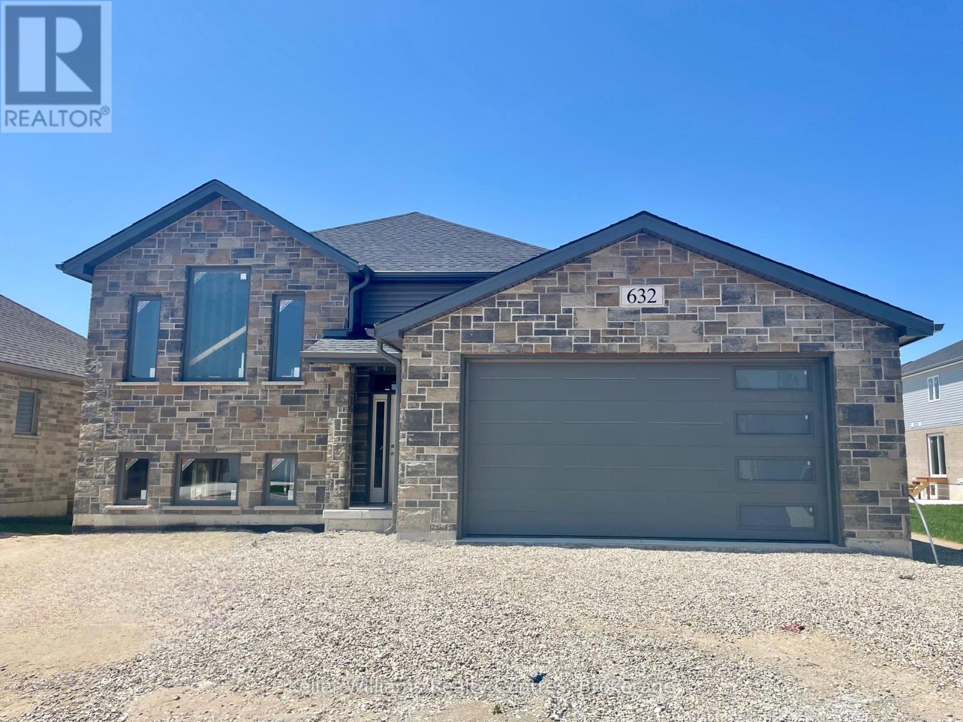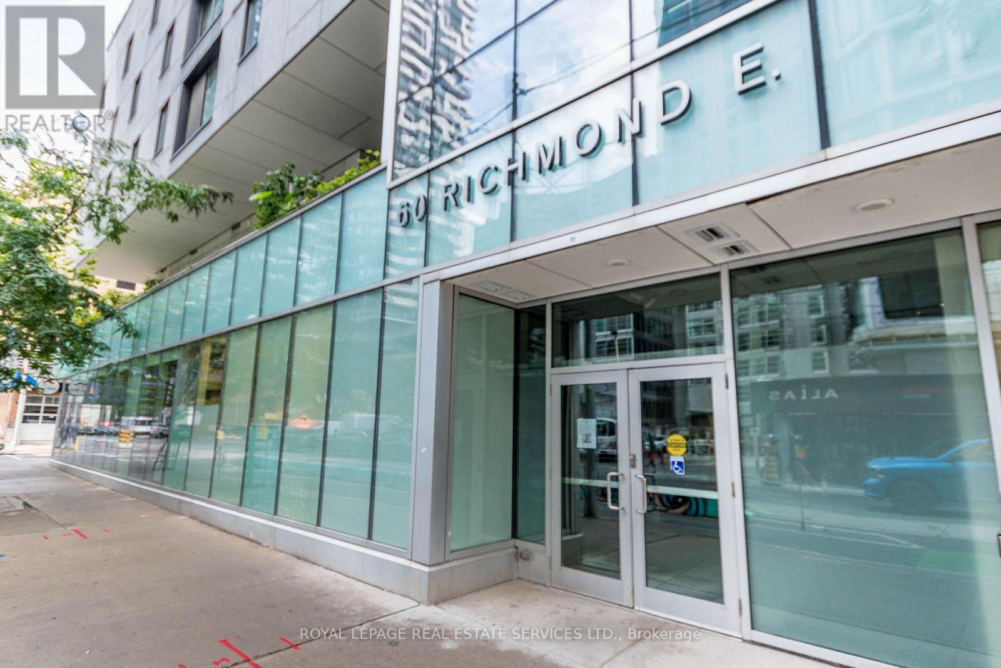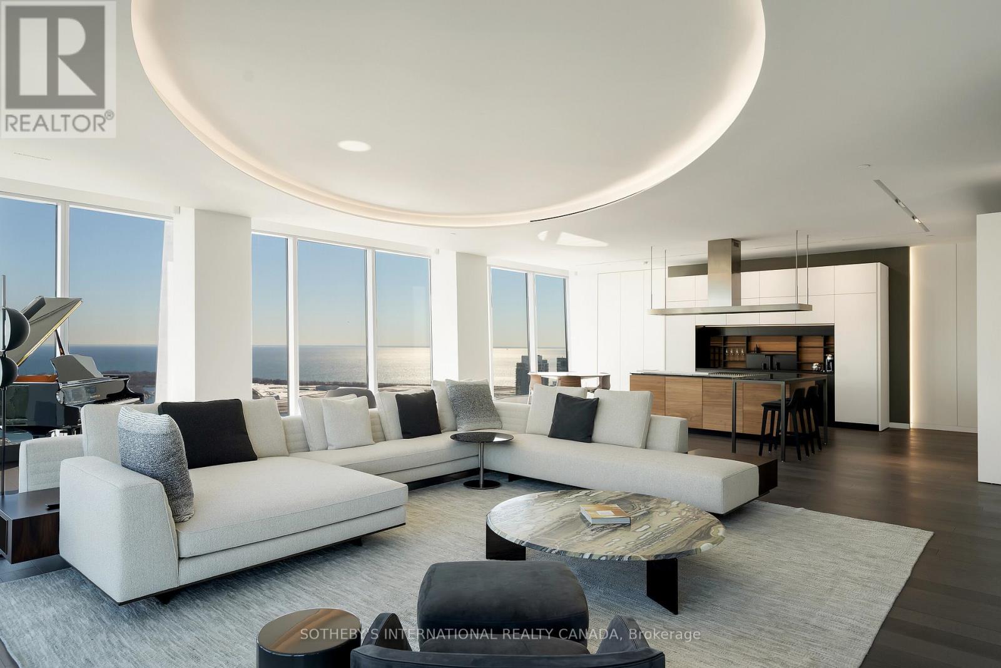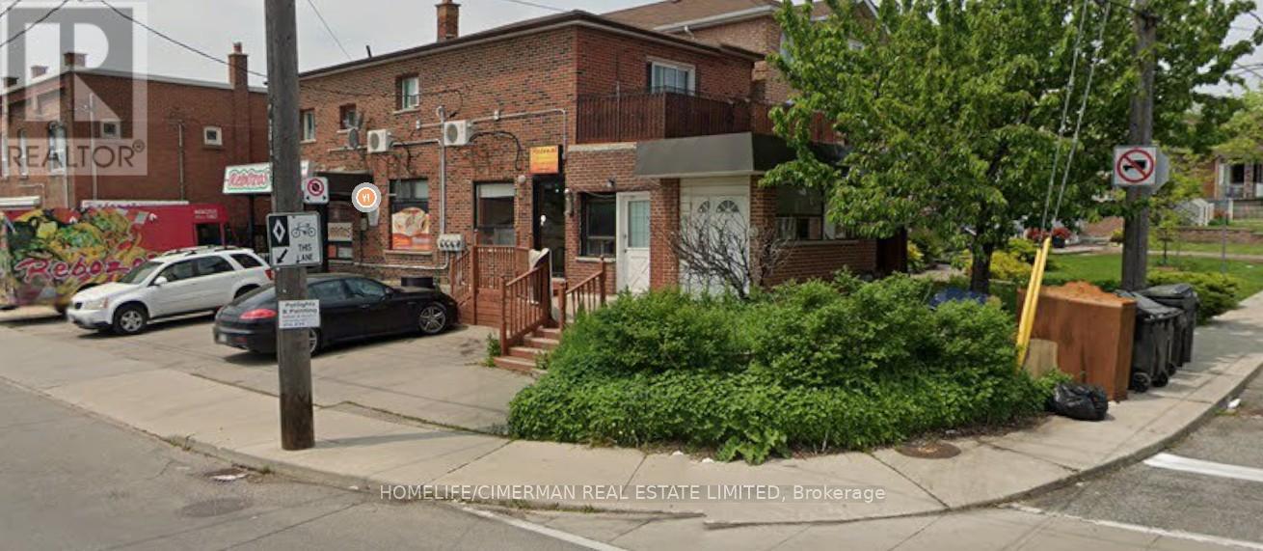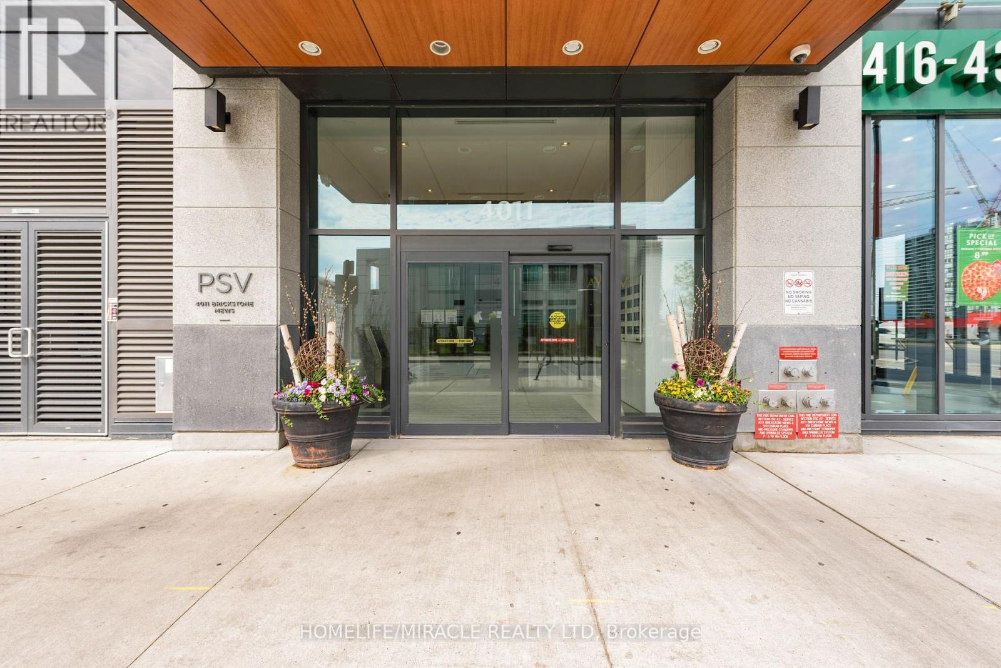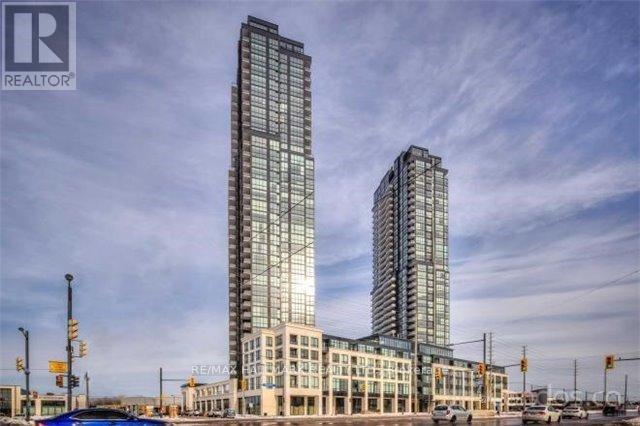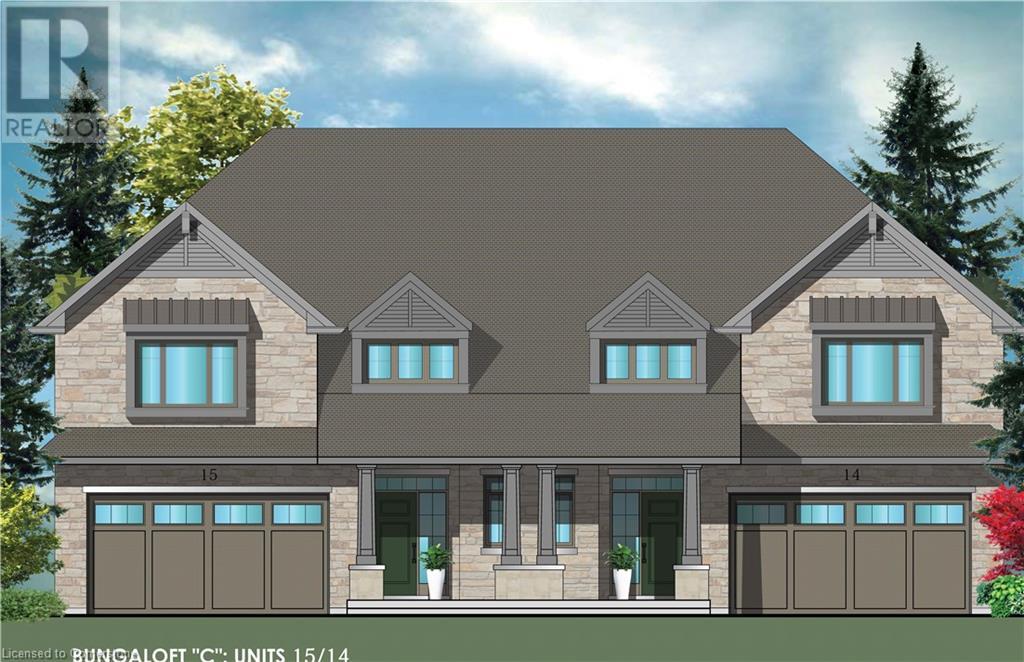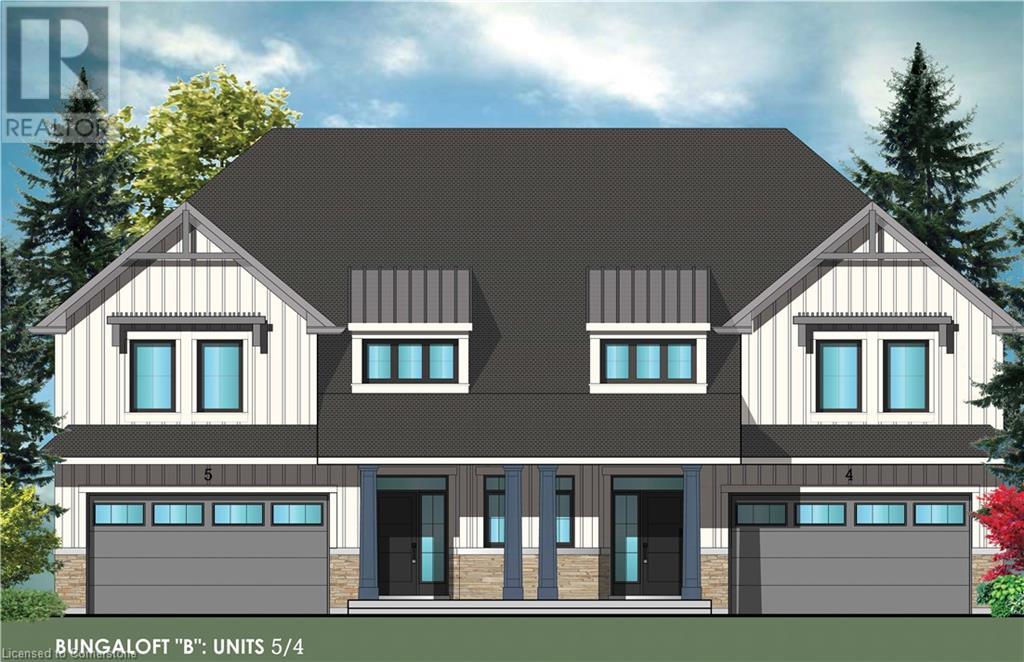632 26th Avenue
Hanover, Ontario
Lovely raised bungalow in the Cedar East subdivision in Hanover, close to many amenities. Walking into this open concept home you will notice vaulted ceilings in the living room, as well as a walkout from the large dining area to a 12.4' x 16 covered deck. The kitchen offers walk in pantry, island with bar seating, and stone countertops. Master bedroom offers walk-in closet and ensuite with double sinks. Also on this level are 2 more bedrooms and full bath. Heading down to the lower level youll find laundry, a large family room and 2 more bedrooms that could double as offices or hobby rooms! Make your own choices regarding interior finishes such as flooring, cabinets, and countertops, to suit your style. (id:50886)
Keller Williams Realty Centres
103 - 65 Mill Street
Mississippi Mills, Ontario
Residential/Commercial use 1607 sq. ft. of downtown Almonte space. The Downtown Commercial zone (C2) permits residential units in the form of apartments to the rear of a non-residential store front use, thus no rezoning would be required to recognize the residential unit as a permitted use. Fantastic opportunity to own commercial or residential space in downtown Almonte. Great opportunity to design and customize your own 1607 sq. ft. residence on the ground floor in downtown Almonte. Close to bakery, butcher shop, bank, LCBO and the Beer store, dentist, stores, post office, flower shop, restaurants, coffees shops, Uses: residential, day nursery, convenience store, commercial, artist studio, bakery, bar, catering, club, etc. 10 foot 6 inch to underside of ceiling joists. 2 pc bath. Schedule B must accompany all offers. 24 hours notice for tenants required and 24 hours irrevocable on all offers. The suite has been rented for a 2 year lease, but the property is still for sale. (id:50886)
RE/MAX Hallmark Realty Group
11 Buell Street
Brockville, Ontario
Manoll's Fish & Chips, a beloved family-owned business, is seeking a new owner - an incredible opportunity to take the reins of a thriving establishment just steps from the St. Lawrence River. Serving both the boating community and Brockville residents, Manoll's has been a go-to destination for the best fish and chips since 1934, attracting customers from far and wide. This takeout-only business is perfect for someone who wants to be hands-on with minimal staffing needs. Customers come in to order and take their meals to go, as there is no seating. A true turn-key operation, the sale includes all appliances, equipment, and the building itself. To ensure a smooth transition, the current owner will provide training for a set period, helping the new owner get started on the path to success. Additionally, storage and a bathroom are located on the second level. And, of course, all of Manoll's secret recipes will be passed down to the new owner. An exciting opportunity to continue a longstanding tradition. (id:50886)
Royal LePage Team Realty
1b And 2a - 60 Richmond Street E
Toronto, Ontario
A bright and spacious open-concept retail space with an outdoor area along with a main level commercial exposure. Centrally located between Church and Yonge St, this main AND second-floor retail space is open to many different options and uses. A main level commercial retail unit of approximately 800 sq ft PLUS 2200 sq ft of open plan area with an option for an outdoor space adjacent to the unit. Potentially good fits for: Daycare (outdoor space available), Gym/yoga studio, open concept classes such as Art or Pottery. Note: NO food uses, billiards, or cannabis. (id:50886)
Royal LePage Real Estate Services Ltd.
288 Boon Avenue
Toronto, Ontario
Boon-shakalaka! #288 Boon provides a slam dunk mixed-use/live-work scenario! Combine a detached, corner property exposure with a solid rental income, highlighted by a triple A tenant in the main floor commercial space for over 20 years! Other benefits include separately metered units and entrances for 4 units (2 on 2nd floor and 2 in basement). The 2nd floor boasts a one bedroom with walkout and Skyline view, and a bachelor. The basement features two, 1 bedroom apartments. Take advantage of 3 private parking spots off Rogers Road. Amenities and convenience abound. TTC is at your doorstep, Eglinton LRT is nearby, and you're steps to St Clair W (Corso Italia), shops, cafes, parks and top rated schools. Fairbank Community Centre/Pool, J. Piccinini Recreation Centre, Earlscourt Park and Caboto Pool are also close by. Enjoy quick and easy access to both uptown & downtown via the Dufferin Bus/Corridor. You're also only minutes to 401, 400, and Allen Expressway. The area is undergoing massive redevelopment and boasts huge potential for growth! Hurry and add a real "boon" to your investment portfolio! (id:50886)
Homelife/cimerman Real Estate Limited
4602/03 - 183 Wellington Street W
Toronto, Ontario
Welcome to Cielo Alba, Residences of The Ritz Carlton, the epitome of luxury condominium living in Toronto. This extraordinary Aprox 6,000 sq.ft. unit offers the trifecta of a perfect location, a world-class building, and a one-of-a-kind residence for your unparalleled urban lifestyle. 180panoramic views, 10 & 11 foot ceilings, Poliform Millwork, 10 Foot Frameless Doors, 1000 bottle Wine Cellar, this is an ultra rare option for those seeking the upmost in elegance and condo living in Toronto. If you're seeking an elevated level of pampering and personalized attention, there's no other destination that quite compares. (id:50886)
Sotheby's International Realty Canada
288 Boon Avenue
Toronto, Ontario
Boon-shakalaka! #288 Boon provides a slam dunk mixed-use/live-work scenario! Combine a detached, corner property exposure with a solid rental income, highlighted by a triple A tenant in the main floor commercial space for over 20 years! Other benefits include separately metered units and entrances for 4 units (2 on 2nd floor and 2 in basement). The 2nd floor boasts a one bedroom with walkout and Skyline view, and a bachelor. The basement features two, 1 bedroom apartments. Take advantage of 3 private parking spots off Rogers Road. Amenities and convenience abound. TTC is at your doorstep, Eglinton LRT is nearby, and you're steps to St Clair W (Corso Italia), shops, cafes, parks and top rated schools. Fairbank Community Centre/Pool, J. Piccinini Recreation Centre, Earlscourt Park and Caboto Pool are also close by. Enjoy quick and easy access to both uptown & downtown via the Dufferin Bus/Corridor. You're also only minutes to 401, 400, and Allen Expressway. The area is undergoing massive redevelopment and boasts huge potential for growth! Hurry and add a real "boon" to your investment portfolio! (id:50886)
Homelife/cimerman Real Estate Limited
4202 - 4011 Brickstone Mews
Mississauga, Ontario
Look No More! Fantastic Two Bedroom & Two Full Bathroom Modern Corner Unit Located In The Heart Of Mississauga. Hardwood Flooring Throughout, Open Concept & Large Size Balcony With One Parking & One Locker Included. Steps To Square One Mall, Public Transit, Celebration Square, Sheridan College, Parks & Restaurants. Many Building Amenities Included And Mere Minutes To Hwys 403 & QEW & Trillium Hospital. (id:50886)
Homelife/miracle Realty Ltd
507 - 2910 Highway 7 W
Vaughan, Ontario
Location! Location! Location! Welcome Home To This Modern 1 Bedroom + Den Condo Situated In A Prime Location In Vaughan Embracing an open-concept design with optimal space utilization, this unit boasts expansive floorto-ceiling windows and wide plank laminate flooring. The kitchen is both practical and contemporary, showcasing plenty of upgraded cabinets,centre island with breakfast bar, granite countertops and stainless steel appliances. The family-sized dining area with a large window is open to the kitchen and living room making it perfect for entertaining family and friends. Step into the spacious living room, where you'll find a balcony offering beautiful south-facing views of the Toronto skyline. Great building amenities with a concierge, gym, indoor pool & sauna, party/meeting room, and visitor parking. Bus access right in front of the building & conveniently located near subway stations, VIVA stops, dining establishments, theaters,shopping centers, York University, and other amenities! Plus, quick access to Highways 400 and 407. Includes: All electric light fixtures, window coverings, refrigerator, stove, dishwasher, washer and dryer. 1 parking space and 1 locker. (id:50886)
RE/MAX Hallmark Realty Ltd.
B411 - 271 Sea Ray Avenue S
Innisfil, Ontario
Experience luxury resort living this summer in this stunning 2-bedroom, 2-bathroom penthouse coroner unit at Friday Harbour! Available for short-term lease during the prime summer months, this fully furnished suite boasts floor-to-ceiling windows that flood the space with natural light and offer breathtaking views. Enjoy designer finishes, a modern open-concept layout, and all the comforts of home in one of the most sought-after destinations. Perfect for a relaxing getaway or stylish remote work retreat! Just unpack and enjoy the sun! (id:50886)
Royal LePage Your Community Realty
9&11 Kerman Avenue Unit# 14
Grimsby, Ontario
Evergreen Estates -Exquisite Luxury Bungaloft: A Dream Home in the Heart of Convenience Step into luxury with this stunning Bungaloft offering 1991 square feet of exquisite living space. Featuring a spacious 2-car garage complete with an opener and convenient hot and cold water lines, this home is both practical and luxurious. The double paved driveway ensures ample parking space for guests. Inside, the kitchen is a chef's dream crafted with precision by Artcraft Kitchen with quartz countertops, the quality millwork exudes elegance and functionality. Soft-closing doors and drawers adorned with high-quality hardware add a touch of sophistication to every corner. Quality metal or insulated front entry door, equipped with a grip set, deadbolt lock, and keyless entry for added convenience. Vinyl plank flooring and 9-foot-high ceilings on the main level create an open and airy atmosphere, perfect for entertaining or relaxing with family. Included are central vac and accessories make cleaning a breeze, while the proximity to schools, highways, and future Go Train stations ensures ease of commuting. Enjoy the convenience of shopping and dining options just moments away, completing the ideal lifestyle package. In summary, this Bungaloft epitomizes luxury living with its attention to detail, high-end finishes, and prime location. Don't miss out on the opportunity to call this exquisite property home. Road Maintenance Fee Approx $125/monthly. (id:50886)
Royal LePage State Realty Inc.
Royal LePage State Realty
9&11 Kerman Avenue Unit# 5
Grimsby, Ontario
Evergreen Estates -Exquisite Luxury Bungaloft: A Dream Home in the Heart of Convenience Step into luxury with this stunning Bungaloft offering 1991 square feet of exquisite living space. Featuring a spacious 2-car garage complete with an opener and convenient hot and cold water lines, this home is both practical and luxurious. The double paved driveway ensures ample parking space for guests. Inside, the kitchen is a chef's dream crafted with precision by Artcraft Kitchen with quartz countertops, the quality millwork exudes elegance and functionality. Soft-closing doors and drawers adorned with high-quality hardware add a touch of sophistication to every corner. Quality metal or insulated front entry door, equipped with a grip set, deadbolt lock, and keyless entry for added convenience. Vinyl plank flooring and 9-foot-high ceilings on the main level create an open and airy atmosphere, perfect for entertaining or relaxing with family. Included are central vac and accessories make cleaning a breeze, while the proximity to schools, highways, and future Go Train stations ensures ease of commuting. Enjoy the convenience of shopping and dining options just moments away, completing the ideal lifestyle package. In summary, this Bungaloft epitomizes luxury living with its attention to detail, high-end finishes, and prime location. Don't miss out on the opportunity to call this exquisite property home. Road Maintenance Fee Approx $125/monthly. (id:50886)
Royal LePage State Realty Inc.
Royal LePage State Realty

