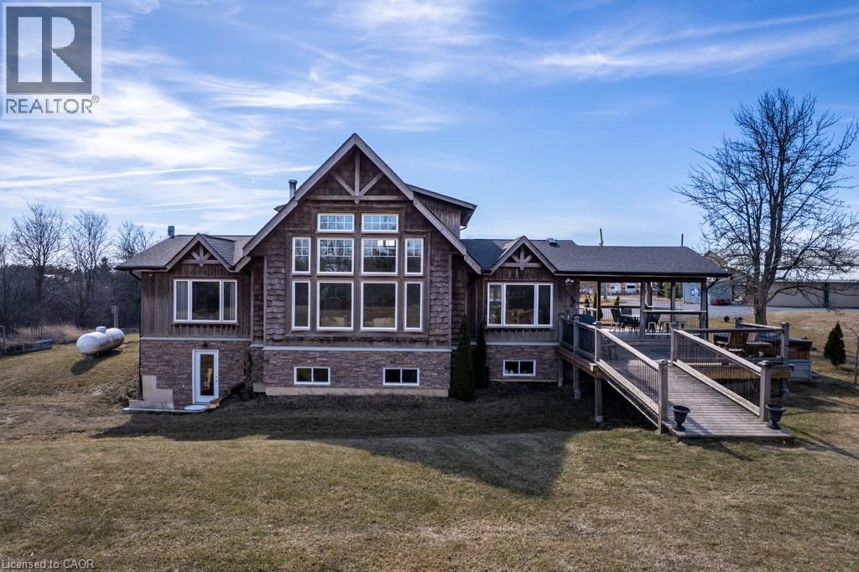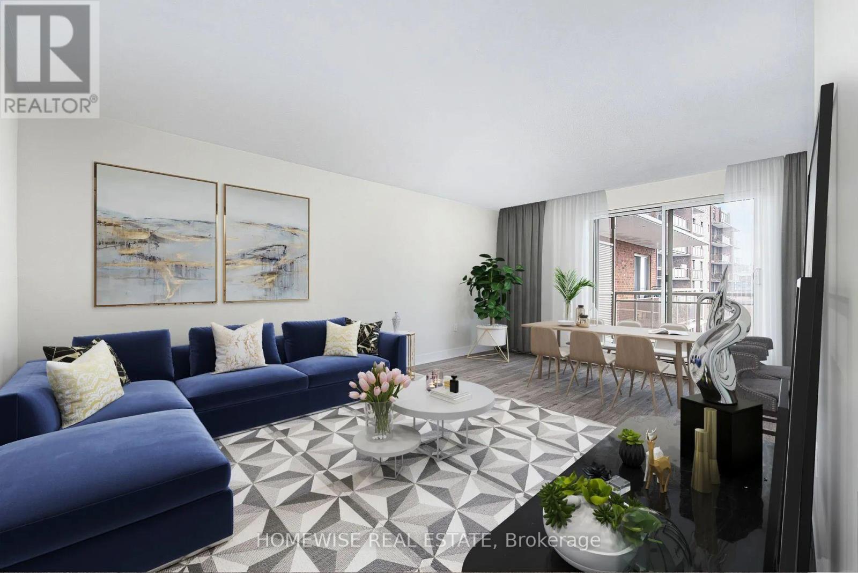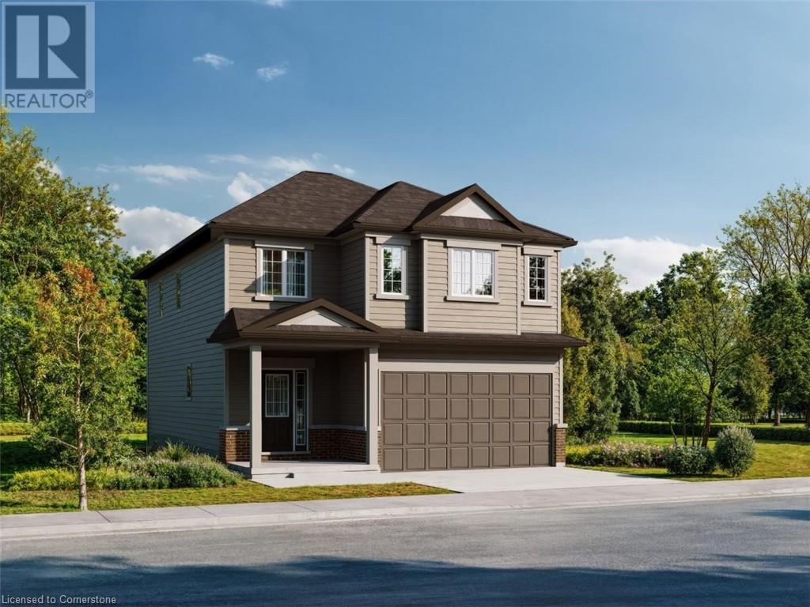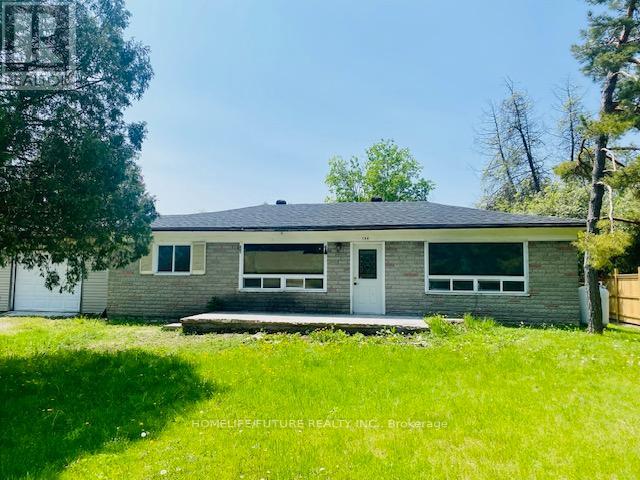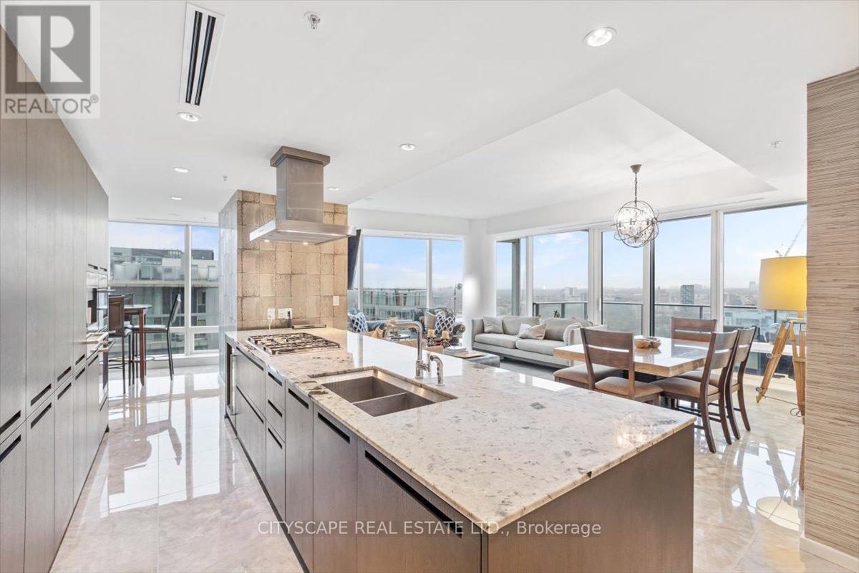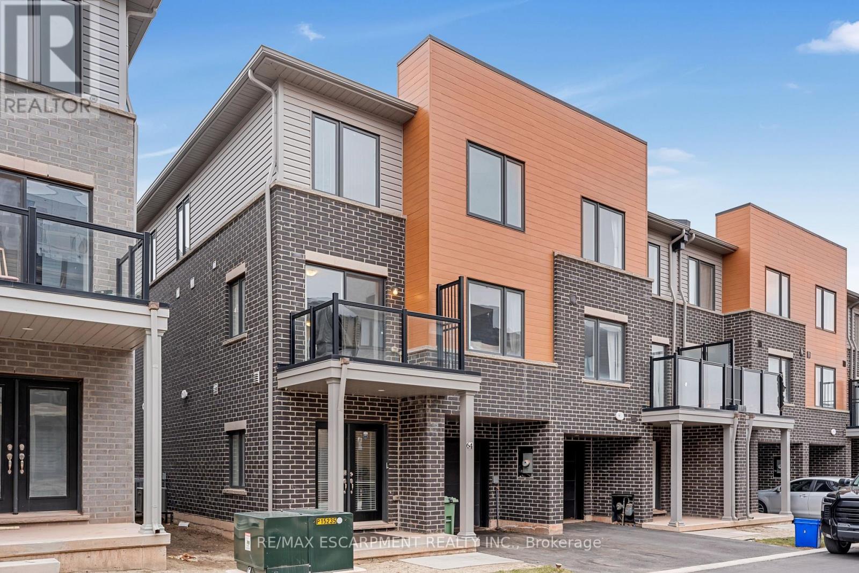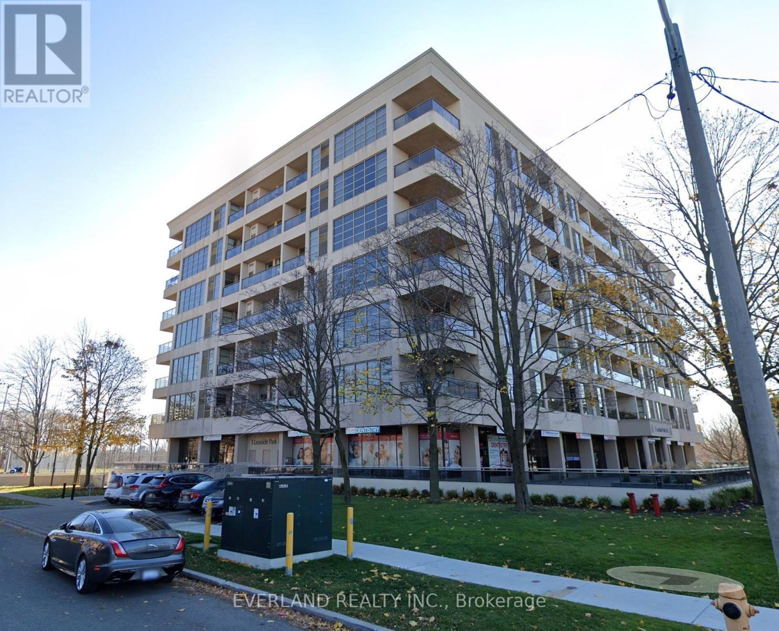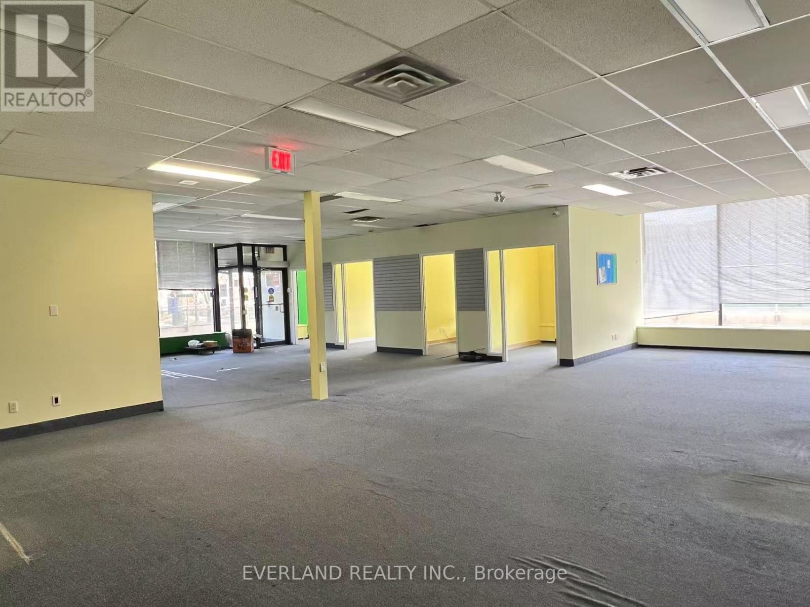1655 Indiana Road
Canfield, Ontario
Nestled in the heart of the countryside, this 91.71 acre rural property offers the perfect blend of tranquility and modern luxury. This home is a sanctuary for those seeking a quiet and serene lifestyle. Step onto the welcoming covered front porch. As you step through the door you will immediately notice the pride of ownership. Spacious front foyer leads into the great room with a wall of north facing windows, large fireplace creating a warm and inviting atmosphere, and soaring wood ceilings. The chefs kitchen is a gourmet's delight, equipped built-in SS appliances and ample counter space. Whether you're preparing a casual meal or hosting a grand feast, this kitchen is designed to meet all your culinary needs. Sliding doors in the spacious dining area lead to a large covered deck offering views of the expansive yard. This outdoor space is perfect for entertaining guests, enjoying a morning coffee, or simply soaking in the beauty of nature. The main floor also boasts two bedrooms, providing ease of access and convenience. The main floor laundry room is practical and efficient, while the bathroom, complete with a luxurious soaker tub, offers a spa-like retreat. The second floor is open, airy and dedicated to the primary suite, which includes a walk-in closet and an ensuite bathroom. The finished basement adds an additional layer of functionality to this home, including a family room and a games room, perfect for entertainment. The basement also has an additional bedroom with a walk-in closet and a large 3pc bath with a glass and tile shower. A convenient walk-out to the backyard makes this space even more versatile. The detached garage / barn is over 3,400 sq ft and is a hobbyists dream. Hoist is included (AS IS). This charming rural property is more than just a home; it's a lifestyle, it offers the perfect escape from the hustle and bustle of city life. Discover the beauty and tranquility that awaits you in this stunning rural retreat. (id:50886)
Royal LePage State Realty
1655 Indiana Road
Canfield, Ontario
Nestled in the heart of the countryside, this 91.71 acre rural property offers the perfect blend of tranquility and modern luxury. This home is a sanctuary for those seeking a quiet and serene lifestyle. Step onto the welcoming covered front porch. As you step through the door you will immediately notice the pride of ownership. Spacious front foyer leads into the great room with a wall of north facing windows, large fireplace creating a warm and inviting atmosphere, and soaring wood ceilings. The chef’s kitchen is a gourmet's delight, equipped built-in SS appliances and ample counter space. Whether you're preparing a casual meal or hosting a grand feast, this kitchen is designed to meet all your culinary needs. Sliding doors in the spacious dining area lead to a large covered deck offering views of the expansive yard. This outdoor space is perfect for entertaining guests, enjoying a morning coffee, or simply soaking in the beauty of nature. The main floor also boasts two bedrooms, providing ease of access and convenience. The main floor laundry room is practical and efficient, while the bathroom, complete with a luxurious soaker tub, offers a spa-like retreat. The second floor is open, airy and dedicated to the primary suite, which includes a walk-in closet and an ensuite bathroom. The finished basement adds an additional layer of functionality to this home, including a family room and a games room, perfect for entertainment. The basement also has an additional bedroom with a walk-in closet and a large 3pc bath with a glass and tile shower. A convenient walk-out to the backyard makes this space even more versatile. The detached garage / barn is over 3,400 sq ft and is a hobbyists dream. Hoist is included (AS IS). This charming rural property is more than just a home; it's a lifestyle, it offers the perfect escape from the hustle and bustle of city life. Discover the beauty and tranquility that awaits you in this stunning rural retreat. (id:50886)
Royal LePage State Realty
911 - 2360 Birchmount Road
Toronto, Ontario
Beautiful and large 2 bedroom fully renovated unit, just waiting for you to move in! The best floor plan in the building, filled with natural light and with 2 separate balconies with unobstructed views. Our suites come equipped with stainless steel appliances and radiant heat. Our kitchens come furnished with a stove, dishwasher, and refrigerator. 2360 Birchmount Road is a lovely high-rise apartment building with 13 floors and 186 units located in the Leacock neighbourhood of Scarborough. Situated between the intersection of Sheppard Avenue East and Birchmount Road, this property is surrounded by an abundance of beautiful parks and recreation centers. (id:50886)
Homewise Real Estate
443 Benninger Drive
Kitchener, Ontario
Located in the desirable Trussler West Community, this ENERGY STAR Single Detached home boasts a thoughtfully designed living space. Welcome home to a spacious foyer with stylish laminate flooring that flows throughout the main floor. Just off the entryway is a convenient powder room, leading into an open-concept great room and kitchen the heart of the home. A nearby laundry/mudroom connects directly to the double-car garage. Upstairs, the principal bedroom features a walk-in closet and ensuite, two additional bedrooms, and a main bathroom. Need more space? Upgrade to add a fourth bedroom to suit your family's needs. The unfinished basement includes a rough-in for a future three-piece bathroom, offering flexibility to expand. (id:50886)
Royal LePage Wolle Realty
Century 21 Heritage House Ltd.
Peak Realty Ltd.
RE/MAX Real Estate Centre Inc.
40 Dominique Street
Kitchener, Ontario
Located in the highly desirable Trussler West community, this ENERGY STAR Certified Single Detached home boasts a thoughtfully designed living space. Step into a welcoming foyer with laminate flooring that flows throughout the main floor. A powder room sits just off the entryway, leading into a bright, open-concept great room and kitchen. A nearby laundry/mudroom connects directly to the double-car garage for added convenience. Upstairs, enjoy a private principal bedroom with a walk-in closet and ensuite. Two additional bedrooms and a flexible family room complete this level. The unfinished basement includes a rough-in for a future three-piece bathroom, offering space to grow. (id:50886)
Royal LePage Wolle Realty
Century 21 Heritage House Ltd.
Peak Realty Ltd.
RE/MAX Real Estate Centre Inc.
126 Ellice Street
Kawartha Lakes, Ontario
Welcome to this beautifully updated 3-bedroom, 2-bathroom home that blends modern comfort with timeless charm. Move-in ready and thoughtfully renovated, this home is sure to impress! Step inside to find a bright, inviting living space with painted walls, stylish flooring, and contemporary finishes throughout. Outside, the spacious front yard offers endless possibilities for gardening, gatherings, or simply unwinding. Nestled in a prime location near schools, parks, shopping, and major routes, this home delivers both convenience and serenity. Don't Miss Out - Schedule Your Viewing Today! (id:50886)
Homelife/future Realty Inc.
542 Jerseyville Road W
Ancaster, Ontario
Welcome to this beautifully maintained 4-level backsplit in the heart of Ancaster. This spacious 3+1 bedroom, 2.5 bath home features a perfect blend of style and functionality in one of the area's most sought after neighbourhoods. Enjoy elegant hardwood and ceramic flooring throughout, an updated chef's kitchen featuring granite worktops, a centre island, ss appliances and a luxurious 5-pc bathroom complete with a freestanding tub and glass shower. The main floor family room is spacious with a corner gas fp, and has a patio door walkout to a private backyard. Step out from the kitchen to a private deck, ideal for relaxing or entertaining. With fantastic curb appeal and a location close to the Morgan Firestone Arena, conservation trails, pools, shopping and quick highway access, this home has it all. Don't miss your opportunity to own in prime Ancaster. (id:50886)
Royal LePage State Realty
7288 Highway 26 Road
Clearview, Ontario
This spacious commercial retail unit in Stayner offers just under 3200 sq. ft. of prime retail/commercial space with modern luxurious finishes throughout . Previously used as a furniture showroom, the unit features high ceilings, remote lighting, and a flexible layout that allows for easy customization and expansion. A private office at the rear provides a quiet space for meetings or administration, while front and rear entrances offer convenient access at both ends of the unit. This facility is ideal for a showroom, retail store, gallery, construction firm, or interior design studio. Located in a high-traffic area, this unit offers exceptional visibility and a professional environment for any growing business. **EXTRAS** Utilities , Tax (id:50886)
Century 21 Green Realty Inc.
3605 - 180 University Avenue
Toronto, Ontario
Experience elevated living in this fully furnished luxury suite at the prestigious Residences of Shangri-La Toronto. Perched on the 36th floor, this expansive 1,746 sq. ft. corner unit offers unobstructed views through floor-to-ceiling windows, high ceilings, and sophisticated finishes throughout. Featuring two spacious bedrooms plus a large enclosed den with doors perfect as a third bedroom or private office this suite also includes two full bathrooms, a powder room, and a full-size laundry room. The gourmet Boffi kitchen is equipped with Miele and Sub-Zero appliances, wine fridges, and a built-in Miele coffee machine. The primary suite includes a luxurious five-piece ensuite and a generous walk-in closet. Enjoy world-class amenities and the convenience of a private underground garage space. Just bring your suitcase and settle into five-star living in the heart of downtown Toronto (id:50886)
Cityscape Real Estate Ltd.
59 - 64 Dryden Lane
Hamilton, Ontario
Welcome to 64 Dryden Lane, Hamilton, a beautifully designed 3-bedroom, 2-bathroom townhouse that blends modern finishes with everyday convenience. Nestled in a sought-after neighborhood, this brand-new home is perfect for families, professionals, and investors alike. Step inside to discover a bright and open-concept main floor, featuring sleek flooring, large windows, and a contemporary layout that's perfect for entertaining. The stylish kitchen boasts stainless steel appliances, quartz countertops, and ample cabinet space, making meal prep a breeze. Upstairs, you'll find three spacious bedrooms, including a primary suite with easy access to a modern full bathroom. The additional bedrooms are perfect for family members, guests, or a home office. Additional features include an attached garage and private driveway for convenient parking, upper-level laundry, and energy-efficient construction. This home is ideally located close to schools, parks, shopping, and major highways, offering the perfect balance of comfort and accessibility. Enjoy the benefits of low-maintenance living in a growing community while being just minutes from amenities, transit, and Hamilton's vibrant city life. Don't miss this fantastic opportunity. (id:50886)
RE/MAX Escarpment Realty Inc.
7 & 8 - 1 Leaside Park Drive
Toronto, Ontario
High Traffic Intersection!!! Prime Commercial Space for Lease Ultra Low Net Rent! Steps from the future Thorncliffe Park Station on the Ontario Line (currently under construction), this ground-floor commercial space offers low net rent with all utilities included in TMI. Located in a residential building with a prominent corner presence near Leaside, it benefits from high traffic, close proximity to amenities, and is within walking distance to East York Town Centre. Join an established tenant mix, including medical, pharmacy, dental, and community service providers, with over 100 parking spaces available on-site. Ideal for medical and wellness services such as optometry, chiropractic, physiotherapy, acupuncture, and massage therapy, as well as educational and childcare facilities, including daycare, aftercare programs, and tutoring. Also perfect for fitness studios, gyms, yoga, Pilates, retail, and professional services. Space can be reconfigured or demised to suit tenants' needs. (id:50886)
Everland Realty Inc.
7 - 1 Leaside Park Drive
Toronto, Ontario
Prime Commercial Space Steps from the future Thorncliffe Park Station on the Ontario Line (currently under construction), this ground-floor commercial space offers ultra-low net rent with all utilities included in TMI. Located in a residential building with a prominent corner presence near Leaside, it benefits from high traffic, close proximity to amenities, and is within walking distance to East York Town Centre. Join an established tenant mix, including medical, pharmacy, dental, and community service providers, with over 100 parking spaces available on-site. Ideal for medical and wellness services such as optometry, chiropractic, physiotherapy, acupuncture, and massage therapy, as well as educational and childcare facilities, including daycare, aftercare programs, and tutoring. Also perfect for fitness studios, gyms, yoga, Pilates, retail, and professional services. Space can be reconfigured or demised to suit tenants' needs (id:50886)
Everland Realty Inc.


