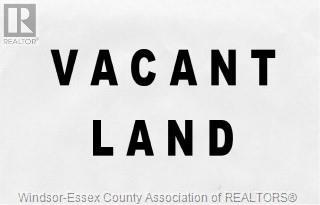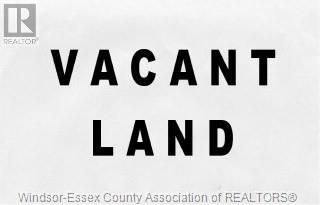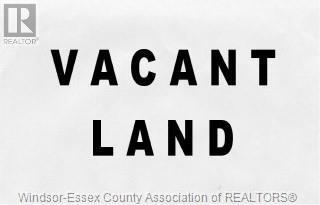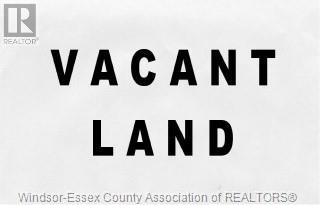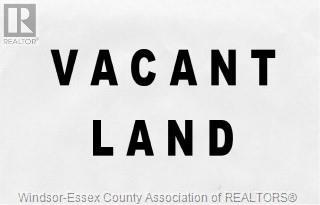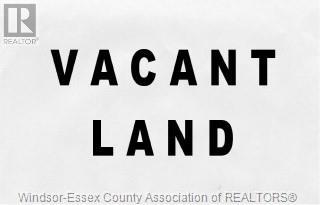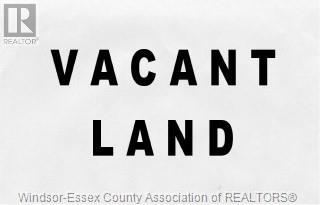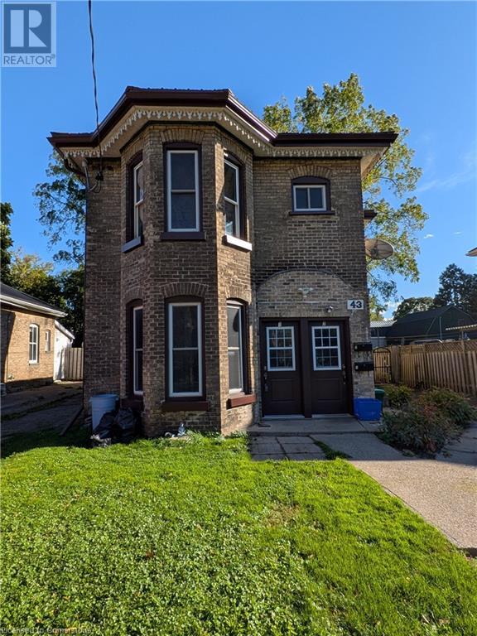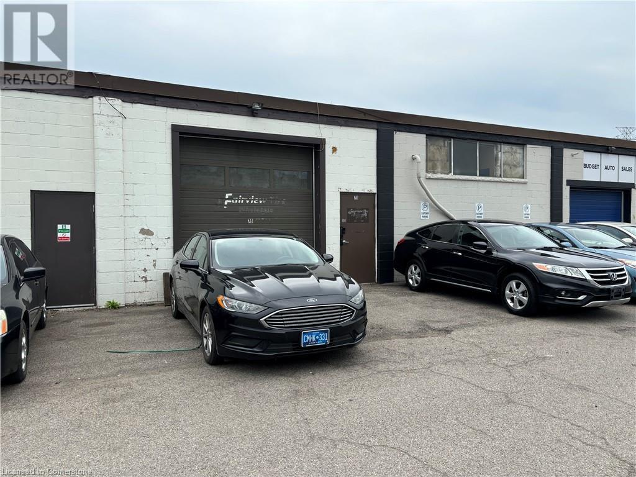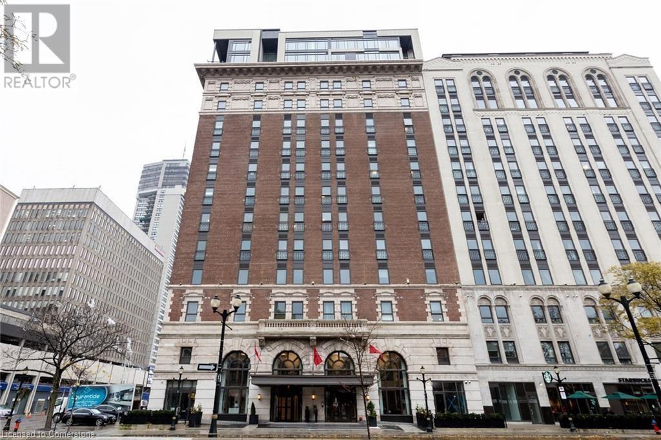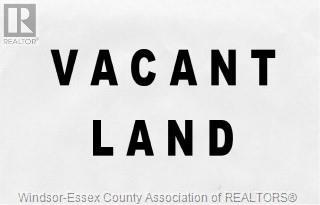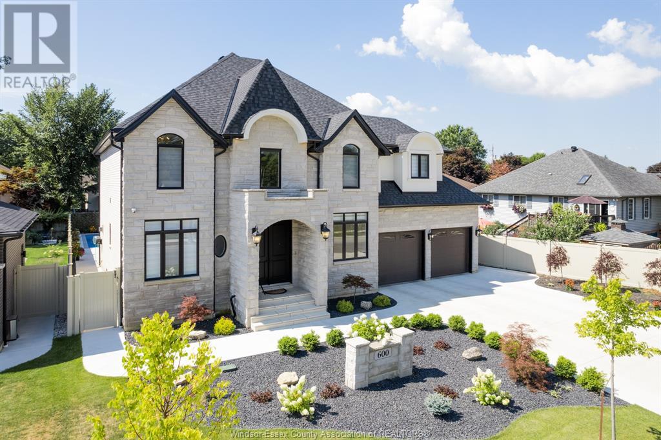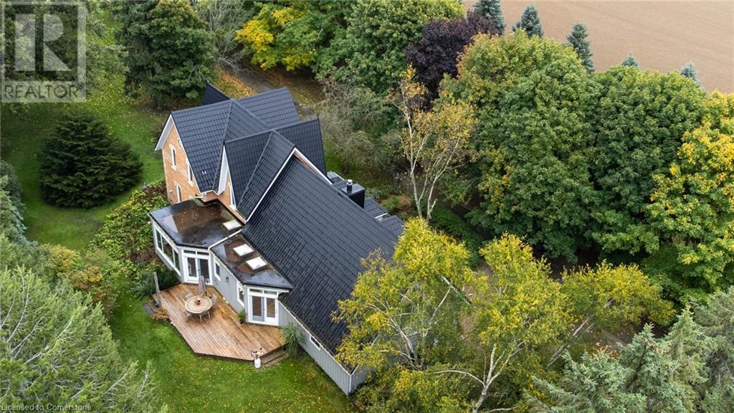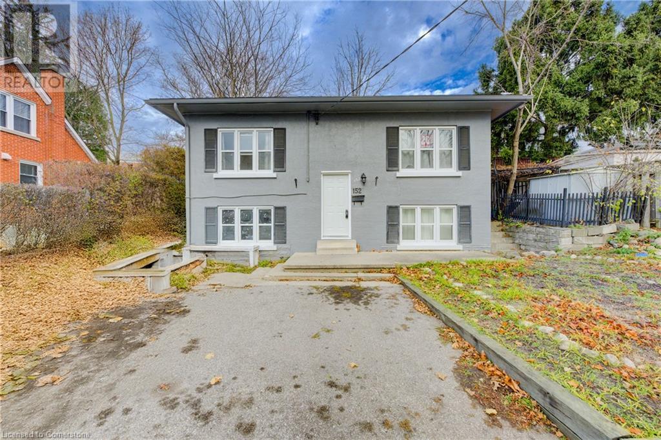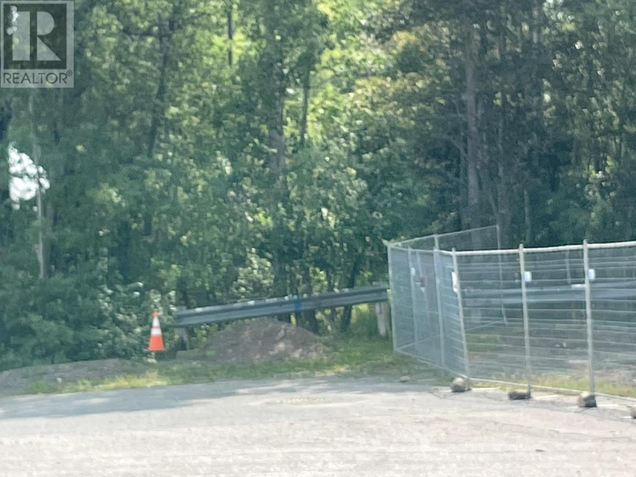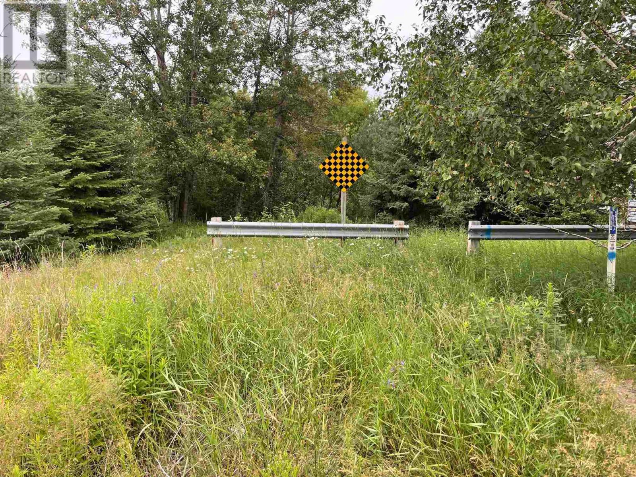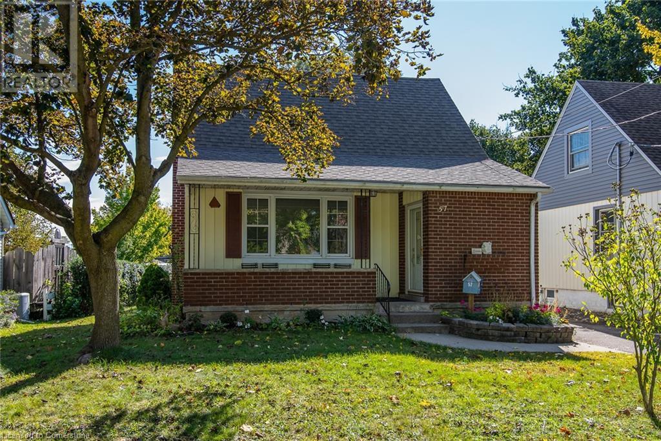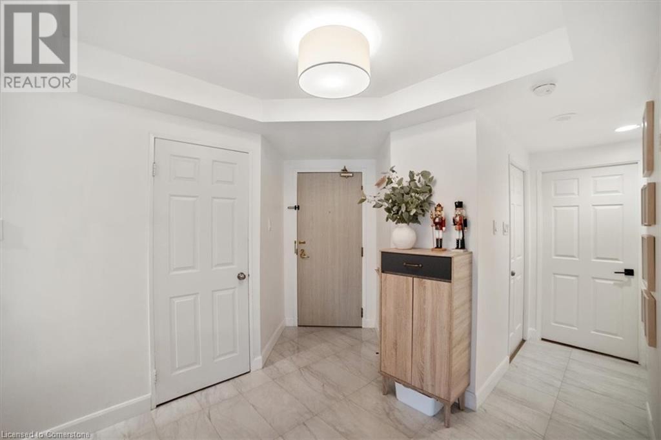V/l Mayfair Unit# Part 9
Lasalle, Ontario
THIS LOT CAN BE ADDED TO LOT 15 ON MARTIN LN TO MAKE IT APPROX. 90 FEET DEEPER. (id:50886)
Deerbrook Realty Inc. - 175
V/l Mayfair Unit# Part 3
Lasalle, Ontario
THIS LOT CAN BE ADDED TO LOT 10 ON MAYFAIR TO MAKE IT APPROX. 90 FT DEEPER. (id:50886)
Deerbrook Realty Inc. - 175
V/l Mayfair Unit# Part 8
Lasalle, Ontario
THIS LOT CAN BE ADDED TO LOT 14 ON MAYFAIR AVE TO MAKE IT APPROX. 90 FEET DEEPER. (id:50886)
Deerbrook Realty Inc. - 175
V/l Mayfair Unit# Part 6
Lasalle, Ontario
THIS LOT CAN BE ADDED TO LOT 13 ON MAYFAIR AVE TO MAKE IT APPROX. 90 FEET DEEPER. (id:50886)
Deerbrook Realty Inc. - 175
V/l Mayfair Unit# Part 2
Lasalle, Ontario
THIS LOT CAN BE ADDED TO LOT 9 ON MAYFAIR TO MAKE THE LOT 90 FEET (APPROX) DEEPER. (id:50886)
Deerbrook Realty Inc. - 175
V/l Mayfair Unit# Part 5
Lasalle, Ontario
THIS LOT CAN BE ADDED TO LOT 12 ON MAYFAIR AVE TO MAKE IT APPROX. 90 FEET DEEPER. (id:50886)
Deerbrook Realty Inc. - 175
V/l Mayfair Unit# Part 4
Lasalle, Ontario
THIS LOT CAN BE ADDED TO LOT 11 MAYFAIR TO MAKE IT APPROX. 90 FEET DEEPER. (id:50886)
Deerbrook Realty Inc. - 175
504 Winona Road
Stoney Creek, Ontario
Welcome to an architectural masterpiece that redefines sophistication & elegance. This newly built home stands as a testament to craftsmanship, showcasing a contemporary elevation, and an awe-inspiring facade. Step inside and experience a fusion of design & functionality. The thoughtfully crafted floorplan encompassing a main floor office, mudroom, walk-through pantry, and a covered rear porch—each designed to enhance your daily living experience. Prepare to be captivated as you enter the heart of the home—the kitchen. Every detail has been considered to create a space that is as functional as it is beautiful, featuring bespoke cabinetry, luxe appliances, stone countertops, and venetian plaster accents. Ascend to the second level, where luxury knows no bounds. Each of the spacious bedrooms boasts its own ensuite/walk-in closet, while the primary promises a retreat of opulence and tranquility with a private terrace that showcases lake views beneath a dramatic cantilevered overhang. This attention to detail extends to the lower level, designed with 9-foot ceilings and an insulated slab, offering endless possibilities and year-round comfort. Winona is located between Niagara Falls & Toronto, providing a short drive to the city & US border. The neighborhood is known for its many parks, and Fifty Point Conservation & Marina. Shopping is a stone’s throw away at Winona Crossing, where you’ll find Costco, Starbucks and all major amenities. Wine country at your fingertips! Tarion. (id:50886)
Coldwell Banker Community Professionals
370 Martha Street Unit# 210
Burlington, Ontario
Are you ready to live in Luxury? Nautique Lakefront Residence is a way of life that combines world class amenities with easy living. This model is the most desired in the building. The best end unit layout featuring 2 Bedrooms with 2 full bathrooms. You will fall in love with the 741Sqft of sundrenched space featuring an open concept design with modern kitchen with island, floor to ceiling windows, high ceilings, unobstructed views of the rooftop garden, Bedroom with 4pc. ensuite and walkout to a relaxing spacious Terrace with room for lounge area and dining. The Amenities will feel like you are at a high end hotel. Outdoor lap pool surrounding by a grill kitchen and fire pit lounge area, Gym and Yoga studio overlooking the lake, 20th Floor Skylounge with full views of the lake and a party room. for your convenience and safety, there is 24HR concierge. there is 1 Underground spot and 1 Locker. Walk to the lake, Spencer Smith, walking/biking trails, restaurants sporting live music and shopping and go station nearby. (id:50886)
RE/MAX Escarpment Realty Inc.
136 Huron Street
Embro, Ontario
OVERSIZED DUPLEX OPPORTUNITY W/ NOT 1 BUT 2, 3 BEDROOM ONE LEVEL LIVING UNITS! Considering a great investment, an in-law potential, or even income support option; this may be the opportunity you have been looking for. Both units can be provided to you vacant so that you can choose whatever best fits your desires. Both units have been completely renovated from top to bottom. Both units offer convenient one level bungalow style living with direct access to their own private decks. The main floor unit offers a large open concept living space offering plenty of natural light via the oversized windows on all 3 walls, and features a large kitchen with oversized peninsula, large dining space and living room with built in electric fireplace. Down the hall there are 3 bedrooms, a 4-piece bath and a large laundry room with convenient access to the backyard. Off the living room you’ll appreciates the private deck w/ optional hot tub. The upper unit features an oversized deck that leads to the eat in kitchen. Off from the Kitchen you will be awed by the huge open concept bright space with the large floor to ceiling window, ideally suited to meet both your living and formal dining needs. This unit also has 3 large bedrooms, a 4-piece bath, upper floor laundry and a common room. Features & upgrades incl: steel roof, newer furnace on main floor (21), new bathrooms, flooring, side deck w/ privacy fence, exterior siding, Kitchen, separate updated electrical breaker boxes, etc. Property is zoned village which permits a variety of uses. Please check with municipality regarding any future plans. Situated centrally in Embro within walking distance of parks, stores, churches, and within a short 15 to 20 min drive of both Woodstock and Stratford. (id:50886)
Peak Realty Ltd.
43 Port Street
Brantford, Ontario
Investment Potential! Don't miss out on this beautiful Triplex that screams great Investment! Welcome to 43 Port St. Brantford. This 1890's Victorian style home has had many great improvements which include: windows, doors, roof, eaves, boiler and electrical all done within the last 6 years. Boasting of 3 one bedroom apartments and 2 that are currently vacant, this property is waiting for someone to put their special touches on the interior and reap the financial rewards. Whether you are moving into a unit and renting the other 2 or renting all 3, this is a no brainer. All units have their own appliances, separate hydro meters and their own parking space. Also included is a large fenced in backyard and a 24 x 18 barn that could pull in extra rental income or use for your own personal storage. Don't hesitate on this solid home, book your appointment today! (id:50886)
RE/MAX Erie Shores Realty Inc. Brokerage
62 Duchess Drive
Delhi, Ontario
Get ready to be charmed by The Wayside! This 1695 sq. ft. bungalow in Bluegrass Estates is just waiting to be built. Among the various models available, this one offers 1695 sq.ft. of contemporary living space, ideal for those who value comfort and style in a well-constructed home by Boer Homes. A covered entrance welcomes you into a cozy foyer, leading to an expansive open-concept living area. The kitchen is a chef's dream with custom cabinets, quartz or granite countertops, pot lights, and an island perfect for gathering. Adjacent to it, the dining area grants access to the covered, composite back deck. The great room is airy, with a tray ceiling, a fireplace, and large windows that bathe the space in natural light. The primary bedroom boasts a 4-piece ensuite with a tiled shower, a substantial walk-in closet, and ample room for furniture. Additionally, there's a sizable second bedroom, main floor laundry, and a handy garage entry. The price covers the lot, HST, a fully sodded yard, and the promise of joyful memories. Schedule your appointment today to explore all the possibilities. (id:50886)
Coldwell Banker Big Creek Realty Ltd. Brokerage
806 Armit Avenue
Fort Frances, Ontario
WELCOME TO 806 Armit Avenue! Excellent 3 + 1 bedroom, 3 bath bungalow centrally located close to all amenities and Robert Moore School. The main floor offers a well appointed layout and features beautiful open concept living room with built in cabinets (Gingrich), Dining Room, Kitchen (Gingrich) with loads of cupboard & counter space, pantry, updated tile backsplash, stainless steel appliances and breakfast bar; Primary bedroom with 3 pce ensuite featuring a full tiled shower (updated Feb/23); 2 further bedrooms; 4 pce bathroom, Main Floor Laundry/Mud Room. The finished basement offers a cozy space for family gatherings or the option for a rental income/granny suite. Features: Full Kitchen, Rec room, 4 pce bathroom, Bedroom, Storage Room, Cold Storage, utility room. 1 car attached garage, plus a detached 28 x 36 ft dream garage with 10 ft ceilings and 2 x 6ft insulated beam sure to please the hunter in the family, fully insulated and finished inside (constructed in 2011), additional asphalt parking area and rear lane access to the detached garage. Enjoy the outdoors and entertaining in the fully fenced back yard complete with patio space and firepit area. Excellent curb appeal with concrete drive, brick accents, flower beds and covered front entry. This great family home has been tastefully updated, meticulously maintained, and is sure to please even the fussiest of buyers! A MUST SEE!! (id:50886)
Century 21 Northern Choice Realty Ltd.
1254 Plains Road E Unit# 2a
Burlington, Ontario
Nice clean unit with no offices. TMI is $4.00 per sq. ft.. 14' clear, drive in door 10'x12' Drive in door, 600 volt 3phase hydro service. (id:50886)
Martel Commercial Realty Inc.
49 Queen Street
Paris, Ontario
Don't miss this opportunity! Build your own home in this quiet and mature neighbourhood in the prettiest little town of Paris! Offering a beautiful view, this residential building lot is situated just minutes to Hwy 403 and a short stroll to the charming downtown. Water and sewer connections are marked by the green stake. Don't miss this one! (id:50886)
RE/MAX Twin City Realty Inc
1413 Lockie Road
Branchton, Ontario
This 4.23 ac property with outstanding 1725 sf (interior measurements 29.2' x 55.2') detached shop is a rare find, and only 10 mins south of Cambridge. A forested laneway leads to an expansive sunny clearing on which sits this lovely mid century ranch bungalow, fully renovated, in move-in condition. The spacious kitchen open to liv/din was fully renovated '21, with custom cabinetry, granite countertop and tile backsplash, SS dishwasher, custom range hood, built-in propane range top, built-in oven, under cabinet lighting, and a centre island with electrical power. The main living area/dining/kitchen/office areas offer luxury vinyl flooring '21. The sprawling living room boasts large windows overlooking the front yard and patio doors to a balcony. A wood pellet stove reduces heating costs in the colder months. A main floor office /playroom and a 2pc bath '21 extend the living space. The bedroom hall leads to 3 spacious bedrooms with luxury vinyl floor '24 and a 5pc bath renovated '24. Other improvements include newer decking '21, windows and doors installed in '19, '20, and '21, roof shingles '21. If you're looking for a serious outbuilding you will not be disappointed with this 1725 sf shop with 12' ceiling height and a 10' x 10' insulated door, radiant propane heater, water, and hydro. So many exciting features! So much to explore! (id:50886)
Royal LePage Crown Realty Services Inc. - Brokerage 2
Royal LePage Crown Realty Services
1254 Plains Road E Unit# 7a
Burlington, Ontario
Good clean basic space with sprinklers and a drive in door. 600 volt 3 phase power. Available as soon as July 1st 2024. TMI $4.25 for 2024. (id:50886)
Martel Commercial Realty Inc.
1040 Garner Road W Unit# C105
Hamilton, Ontario
**** 6 MONTH'S FREE RENT ON A 5 YEAR LEASE **** LOCATION LOCATION LOCATION!! RARE AND UNIQUE BRAND NEW GROUND FLR UNIT IN A VERY BUSY NEW PLAZA SITUATED IN THE MOST SOUGHT AFTER AREA OF ANCASTER. MODERN DESIGN EXTERIOR, DIRECTLY ACROSS FROM A LARGE ANCHOR PLAZA NEAR ALL MAJOR AMENITIES SUCH AS HIGHWAYS, SCHOOLS, WALMART, CANADIAN TIRE, WINNERS AND MUCH MORE!! LARGE BRIGHT UNIT WITH BIG WINDOWS. PERFECT FOR RESTAURANT, SHEESHA SHOP, NAIL SALONS, BARBER SHOP, DANCE STUDIO, LAWYERS, REAL ESTATE OFFICES, MORTGAGE BROKERS, ACCOUNTANTS AND MUCH MORE. LOTS OF HIGH END STORES AND PROFESSIONALS WILL BE IN THIS PLAZA. DO NOT MISS OUT ON THIS PERFECT UNIT, CALL BEFORE IT IS TOO LATE!! (id:50886)
Homelife Professionals Realty Inc.
1040 Garner Road W Unit# C105
Hamilton, Ontario
LOCATION LOCATION LOCATION!! RARE AND UNIQUE BRAND NEW GROUND FLR UNIT IN A VERY BUSY NEW PLAZA SITUATED IN THE MOST SOUGHT AFTER AREA OF ANCASTER. MODERN DESIGN EXTERIOR, DIRECTLY ACROSS FROM A LARGE ANCHOR PLAZA NEAR ALL MAJOR AMENITIES SUCH AS HIGHWAYS, SCHOOLS, WALMART, CANADIAN TIRE, WINNERS AND MUCH MORE!! LARGE BRIGHT UNIT WITH BIG WINDOWS. PERFECT FOR RESTAURANT, SHEESHA SHOP, NAIL SALONS, BARBER SHOP, DANCE STUDIO, LAWYERS, REAL ESTATE OFFICES, MORTGAGE BROKERS, ACCOUNTANTS AND MUCH MORE. LOTS OF HIGH END STORES AND PROFESSIONALS WILL BE IN THIS PLAZA. DO NOT MISS OUT ON THIS PERFECT UNIT, CALL BEFORE IT IS TOO LATE!! (id:50886)
Homelife Professionals Realty Inc.
1431 Wilson Street W
Ancaster, Ontario
PRIME COMMERCIAL DEVELOPMENT OPPORTUNITY: Clean Phase II Environmental Report and a preliminary Geotechnical Study available. Tree removal on the property has just been completed leaving no impediments to development. 4.15-acres of industrial land zoned M3 Prestige Business Park, with municipal services at the lot line. Located at Wilson Street West / Hwy 2 and Tradewind Drive, directly across from the Ancaster Business Park with busy vehicle traffic for mass exposure. There is easy access to highway 403 & highway 6, and the Hamilton International Airport is less than 10 minutes away. The zoning allows for a long list of possible uses including: industrial, hospitality, administrative, manufacturing, mechanical, transportation and logistics. On the property there is a beautiful 4-bedroom home with an exterior garage, as well as a barn & workshop – plenty of interim use opportunity. *Renderings for visual representation only. (id:50886)
Royal LePage State Realty
11 Riddell Street
Woodstock, Ontario
This Commercial property is situated in a prime downtown area, positioned just off the main road. The high traffic volume makes it an excellent location for a variety of businesses. The C5 zoning classification allows for a wide range of commercial uses, providing flexibility for potential buyers. This zoning type typically supports retail, office space, and other mixed- use commercial activities. The property is surrounded by a vibrant mix of restaurants, cafes, shops, and other businesses, adding to its appeal. This vibrant atmosphere can create a thriving business environment. Recent updates include roof (2024) and new front door (2024). (id:50886)
Century 21 Heritage House Ltd Brokerage
374 Louisa Street
Kitchener, Ontario
Discover this charming duplex, a standout on a spacious lot that’s sure to impress! Completely renovated in 2021, the property boasts modern vinyl flooring throughout both units, stylish updated cabinetry, and brand-new appliances. The first unit, accessible from the left driveway, features one bedroom, a sleek 3-piece bathroom, a fully equipped kitchen, and in-suite laundry. The second unit offers a cozy two-bedroom layout with a 4-piece bathroom, a full kitchen, in-suite laundry, and a unique second-story loft. Conveniently located, this property provides easy access to local amenities, public transit, and major highways. Dual driveways ensure enhanced privacy and convenience for each unit, making it an excellent option for families or investors seeking a valuable addition to their portfolio. Don’t miss this fantastic opportunity (id:50886)
Chestnut Park Realty Southwestern Ontario Limited
Chestnut Park Realty Southwestern Ontario Ltd.
449 Wellington St
Sault Ste. Marie, Ontario
Convenient location for this updated 3+2 bedroom home. New kitchen, bathroom, furnace, plumbing, light fixtures, flooring in basement updated electrical. Large living room with hardwood floors, dining room off kitchen with hardwood floors, kitchen has peninsula with dishwasher and hardwood floors. Basement has large bedrooms and roughed in kitchen. Attached garage is insulated and could be additional room with new man door. Makes good access for basement apartment. Fenced back yard (id:50886)
Century 21 Choice Realty Inc.
1254 Plains Road E Unit# 16
Burlington, Ontario
Basic no office warehouse 12' clear with sprinklers. Dock door (21) 600 volt 3 phase power seperately metered gas and hydro. T.M.I is $4.00 p.s.f. (id:50886)
Martel Commercial Realty Inc.
118 King Street E Unit# 1017
Hamilton, Ontario
Enjoy Condo living in this Executive Suite for lease in residences of Historic Royal Connaught! Luxurious upgraded 2 bed, 1 bath suite has floor to ceiling windows with amazing city views! The bright suite has 9' ceilings, kitchen with SS appliances, granite counters, upgraded lighting, in-suite laundry. 1 parking spot included! & 24 hour security. Amenities include: yoga/fitness room, lounge games room with chef's kitchen, theatre, inner courtyard, terrace with canopies & BBQ's, as well as Starbucks on ground level! No pets or smoking. Tenant to pay utilities. Include rental application, credit check, letter of employment, & references. (id:50886)
RE/MAX Escarpment Realty Inc.
103 Kay Crescent
Fergus, Ontario
Welcome to Your Dream Home in Fergus! This stunning residence in the desirable Springdale Neighbourhood offers a blend of comfort and modern design. Upon entering, the foyer greets you with a convenient 2-piece bath and hardwood floors that flow throughout the home. The main floor features a separate dining area and living room, along with an open-concept great room warmed by a cozy gas fireplace. The kitchen boasts stainless steel appliances, a center island, built-in cabinets, a quartz countertop, and a bright breakfast area with walkout access to a private balcony. Upstairs, the home continues to impress with 3 spacious bedrooms. The primary bedroom is a retreat, complete with a 5-piece ensuite and a walk-in closet. A sleek 3-piece bathroom serves the additional bedrooms. The spacious basement is ready to bring your vision to life. This prime location is steps from Forfar Park and the Elora Cataract Trailway, with nearby amenities including Groves Hospital, schools, recreational facilities, shopping, dining, and convenient access to major Southern Ontario destinations. (id:50886)
RE/MAX Realty Services Inc M
V/l Mayfair Unit# Part 1
Lasalle, Ontario
THIS LOT CAN BE ADDED TO LOT 8 ON MAYFAIR TO MAKE IT APPROX. 90 FEET DEEPER. (id:50886)
Deerbrook Realty Inc. - 175
23 Redbud Drive
Chatham, Ontario
Peaceful quiet, Cul De Sac on Chatham's south end. Tree covered for privacy and tranquility. great neighborhood home! Featuring 3+1 bedrooms, open kitchen and dining area,leading to huge outdoor deck. large open living room. 4 piece bathroom upstairs. Quiet,peaceful backyard with lots of trees for shade. The basement offers a plus one bedroom, lovely family room, fantastic utility/workshop room and a 2 piece bathroom and a bright airy laundry room. This great homestead is open for offers. (id:50886)
Exp Realty
3501 Girardot Street
Windsor, Ontario
ATTENTION FIRST TIME HOME BUYERS, INVESTOR’S, EMPTY NESTER’S, AND RETIRE’S! THIS 1.5 STOREY HOME OFFERS A SPACIOUS LAYOUT FEATURING 3 BEDROOMS AND 1 BATH W/COVERED FRONT PORCH, FULLY FENCED BACKYARD W/SUNDECK AND STORAGE SHED. THE UPDATED AND BRIGHT KITCHEN OFFERS GAS AND ELECTRICAL CONNECTIONS FOR THE STOVE. MAIN FLOOR LAUNDRY. BOTH UPSTAIRS BEDROOMS ARE LARGE AND OFFER PLENTY OF CLOSET SPACE. LOCATED ON A QUIET STREET IN WEST WINDSOR CLOSE TO BUS ROUTES, MIC-MAC PARK, UNIVERSITY OF WINDSOR, GORDY HOWE AND AMBASSADOR BRIDGE. RECENT UPDATES INCLUDE: WINDOWS 2015. INSULATED CRAWL SPACE 2022. (id:50886)
Deerbrook Realty Inc. - 175
5935 Rose Unit# Lower
Windsor, Ontario
Picture yourself in this spacious 2 bedroom lower unit with lots of natural light and its own grade entrance. Conveniently located between EC Row Expressway and Tecumseh Road, it is a quick commute to the new Stellantis/Samsung battery plant, or wherever else your daily drive may take you. It is also close to schools, shopping, parks, entertainment and transit routes. Utilities are in addition to rent, and responsible for 40% of total utilities. First and Last months rent, income verification, references and credit check required. (id:50886)
Keller Williams Lifestyles Realty
600 Kenwood
Lasalle, Ontario
Welcome to luxury living in Lasalle! This stunning two-story home exudes sophistication with its exquisite exterior finishes and captivating stonework. Step into your private oasis, complete with a meticulously landscaped backyard and inviting in-ground pool, perfect tor entertaining or relaxation. The highlight is the impressive four-season sunroom, featuring a cozy fireplace and offering a seamless indoor-outdoor transition. Inside, the main level boasts an open-concept design and custom luxury. The gourmet kitchen, adorned with high-end finishes, is complemented by a secondary kitchen for added convenience. Rich woodwork accents throughout create an ambiance of refined elegance. Upstairs the master bedroom awaits with a spacious walk-in closet and luxurious ensuite bathroom. Experience comfort and luxury at it's finest in this exquisite home. Contact L/S for more information. (id:50886)
Royal LePage Binder Real Estate - 640
2175 Wyandotte Street East Unit# 213
Windsor, Ontario
IMPRESSIVE 2800+ SQ FT OF LUXURIOUS LIVING IN HISTORIC WALKERVILLE! WELCOME TO THE EPITOME OF MODERN URBAN CHARM. THIS 2-STOREY AMBASSADOR STYLE CONDO FEATURES OVER 2800 SQ FT OF LUXURIOUS LIVING SPACE, IN-SUITE LAUNDRY, A NEWLY UPDATED KITCHEN & 2+1 BDRMS, 3 BATHS W/PRIMARY ENSUITE & WALK-IN CLOSET. ENTERTAINING IN STYLE IS A BREEZE W/ 2 SPACIOUS LIVING AREAS, ONE EQUIPPED WITH A BAR. LOCATED JUST STEPS AWAY FROM WALKERVILLE’S RENOWNED RESTAURANTS, BREWERIES, FAVOURITE COFFEE SHOPS & ART GALLERIES - THIS RESIDENCE OFFERS UNPARALLELED CONVENIENCE & A VIBRANT LIFESTYLE BOTH WITHIN & OUTSIDE THIS EXQUISITE BUILDING. ACCESS TO AMENITIES WITHIN INCLUDE A CLUBHOUSE W/ ROOFTOP TERRACE, RECREATIONAL GREAT ROOM & CAR WASH. EMBRACE THE ESSENCE OF CITY LIVING WHILE ENJOYING THE COMFORT & ELEGANCE OF THIS SOUGHT AFTER GEM. (id:50886)
RE/MAX Care Realty - 828
101 Shoreview Place Unit# 533
Stoney Creek, Ontario
Stunning, 2 Bedroom, 2 Bathroom condo in sought after Sapphire Development by award winning builder New Horizon! Enjoy the Gorgeous views of the water right from your private balcony! High-end finishes throughout including quartz countertops, hardwood flooring and more! 1 underground parking space and 1 locker. Insuite laundry and access to all of the building's amenities! Relax on the rooftop patio overlooking Lake Ontario after you workout in the exercise room! Call today to book your private showing! (id:50886)
RE/MAX Escarpment Realty Inc.
478278 3rd Line
Melancthon, Ontario
CENTURY HOME WITH A TON OF CHARM FEATURING ALMOST 4000 SQ FT OF LIVING SPACE, SITTING ON A 3.8 ACRE PROPERTY WITH A DETACHED 3-CAR GARAGE, SEPARATE WORKSHOP AND AN ACCESSORY APARTMENT! This beautiful, unique property offers both modern and century home charm! With a large foyer area, an open concept living and kitchen space on the main level that features a stunning spiral staircase, a brick fireplace, high ceilings, hardwood flooring, and multiple windows throughout creating a bright, welcoming space. The main level also includes a 4 season sunroom, offering the perfect space to relax and unwind in. With 4 bedrooms and 3 bathrooms located on the second level with the primary bedroom offering lots of closet space, an overlook of the main level living space, and a 2-piece powder room. There is also a loft space on the second level to the west of the home that can be used as an additional family space! The basement is unfinished but offers multiple storage options. The accessory apartment also features a beautiful open-concept layout with one bedroom, a 3-piece bathroom its own laundry, and attached garage parking! With a detached 3-car garage and multiple outside options, this property offers parking for 14 vehicles. With 3.8 acres enjoy endless time outside in all seasons and enjoy the view of trees surrounding the property and the quietness of the area. This home truly has it all and is a must-see! Book your private showing today. (id:50886)
RE/MAX Twin City Realty Inc. Brokerage-2
152 Binscarth Road
Kitchener, Ontario
5 MONTH CLOSING PREFERRED - APRIL 2025 / HOME WILL BE VACANT THEN. Prime investment opportunity in the heart of Kitchener! This well-maintained duplex features 2 spacious units with separate entrances, separate laundry spaces and hydro meters, offering excellent rental potential. Boasting a total of 4 bedrooms, 2 bathrooms, and parking for 3 vehicles, this property is perfectly located near St. Mary’s Hospital and a wide range of amenities including shopping centers, access to major highways and public transit. New lighting, flooring and heat pump was installed throughout 2023, with the heat pump providing an excellent way for energy saving. With a flexible 5-month closing, this is your chance to own a versatile property in a high-demand area. Perfect for investors or owner-occupiers—don’t miss out! (id:50886)
RE/MAX Twin City Realty Inc. Brokerage-2
19 Clearview Drive Unit# Lower
Stoney Creek, Ontario
This beautiful basement apartment nestled in a highly sought after neighbourhood in Stoney Creek is a 2 bedroom, 1 bathroom that has been fully renovated throughout and features high ceilings, fire proof separation between units, egress window, private laundry, a mudroom and a driveway parking space. Tenant to pay 40% of utilities. Available immediately. (id:50886)
RE/MAX Escarpment Realty Inc.
01 Minot Ave
Thunder Bay, Ontario
New Listing. Surplus building lot for up to 2 units. Contact your realtor for specifics of the sale process (id:50886)
RE/MAX First Choice Realty Ltd.
01 Dublin Ave
Thunder Bay, Ontario
New Listing. Surplus building lot for up to 5 units. Contact your realtor for details of the sale process. (id:50886)
RE/MAX First Choice Realty Ltd.
0 Hull Ave
Thunder Bay, Ontario
New Listing. Surplus building lot for up to 2 units. Contact your realtor for specifics of the sale process. (id:50886)
RE/MAX First Choice Realty Ltd.
449 Musky Bay Road
St. Charles, Ontario
Welcome to 449 Musky Bay Road! This farm offers 94 Acres of land with a great mix of open fields and mixed brush. The spacious 4 bedroom home is loaded with that farm house charm and offers an open eat-in kitchen and large living room with gleaming hardwood floors that also leads to 7 x 26 closed in front porch an a new 8 x 16 front deck, Other features include a basement sauna, new roof singles in 2024, newer forced air propane furnace and new 100 amp panel 2024, new plumbing 2024 and a 3 bay detached workshop 51 x 34, solid concrete foundation and concrete blocks all the way up. 36 x 65 Barn. Great farm located approximately 40 minutes east of Sudbury and North Bay - book your viewing today! (id:50886)
Sutton-Benchmark Realty Inc.
449 Musky Bay Road
St. Charles, Ontario
Welcome to 449 Musky Bay Road! This farm offers 94 Acres of land with a great mix of open fields and mixed brush. The spacious 4 bedroom home is loaded with that farm house charm and offers an open eat-in kitchen and large living room with gleaming hardwood floors that also leads to 7 x 26 closed in front porch an a new 8 x 16 front deck, Other features include a basement sauna, new roof singles in 2024, newer forced air propane furnace and new 100 amp panel 2024, new plumbing 2024 and a 3 bay detached workshop 51 x 34, solid concrete foundation and concrete blocks all the way up. 36 x 65 Barn. Great farm located approximately 40 minutes east of Sudbury and North Bay - book your viewing today! (id:50886)
Sutton-Benchmark Realty Inc.
57 Simon Lake Drive
Greater Sudbury, Ontario
Welcome to 57 Simon Lake Drive, a meticulously maintained all-brick bungalow with a detached garage, offering stunning waterfront living on Simon Lake. This single-owner property boasts a spacious layout, durable construction, and beautiful surroundings, making it perfect for boating, fishing, and water sports enthusiasts. Nestled in a serene setting yet close to local amenities, this home provides a peaceful retreat with versatile space for a family home or vacation retreat. New furnace 2023 , gas line to wood fireplace . For more information or to schedule a viewing, please contact me or your Realtor. (id:50886)
Royal LePage North Heritage Realty
1253 Martindale Rd.
Sudbury, Ontario
Amazing opportunity!! This beautiful piece of land in the heart of the southend of the city will soon be divided into two parts! The severence has been approved and is now at the registry office for final processing. So then you will have a beautiful existing home and a huge private lot to build almost anything you want. Another home or income property. Don’t miss out on this unique opportunity. The existing house is super cute and very well cared for. Shingles (2020). (id:50886)
Exp Realty
25 Bryna Avenue Unit# M
Hamilton, Ontario
Looking for a great renovation project? Here is your opportunity! Spacious condominium townhome in desirable central Mountain location overlooking green space. Great layout. Main floor offers 2 piece bathroom, kitchen, dining room and large living room. Three bedrooms and 4 piece bathroom on second level. Full basement for family room, storage area and laundry room. Walk out to fenced backyard. Perfect for energetic buyer or contractor as this home requires cosmetic upgrades throughout. (id:50886)
RE/MAX Escarpment Realty Inc.
57 Norfolk Crescent
Kitchener, Ontario
Nestled in the sought-after Heritage neighbourhood, this charming home blends character with modern updates. The property features 2 cozy bedrooms on the second level and a versatile room on the main floor, perfect for a home office, dining room, or guest room. Recent upgrades include a brand-new Delta AC unit with a transferable warranty for peace of mind. This home offers parking for three vehicles and is located on a crescent with a large boulevard, making it a safe and fun spot for kids to play. At the top of the street, you'll find a scenic trail leading to a several close parks —perfect for pet lovers! With its convenient location near downtown Kitchener, Victoria Park, and St. Mary’s Hospital, and easy access to the expressway and Highway 401, this home is ideal for first-time buyers or anyone looking for a quaint, well-connected community. Don’t miss this opportunity! (id:50886)
RE/MAX Twin City Realty Inc.
319203 Grey Road 1
Georgian Bluffs, Ontario
Make your move before winter hits! This exceptional all-brick bungalow, situated on 1.74 acres just north of Owen Sound, offers unbeatable value and is priced to sell fast! With over 2,200 finished square feet of living space, this home boasts stunning water views and places you just minutes away from two top-rated golf courses, Legacy Ridge and Cobble Beach. The outdoor enthusiast will love the endless activities at your doorstep, from beach days and hiking to cross-country skiing, snowshoeing, snowmobiling, kayaking, canoeing, and fishing on the bay—with a marina down the road. Inside, you'll find five (5) spacious bedrooms and three (3) bathrooms, with beautiful hardwood floors enhancing the living and dining areas. The walk-out basement with a separate entrance offers potential for a variety of uses, featuring two bedrooms, a 3-piece bathroom, and a cozy family room with a gas fireplace. Recent upgrades make this home even more attractive: new flooring in the upstairs bedrooms and throughout the lower level, a renovated master suite with an updated ensuite bathroom, and fresh paint in most rooms. The modern amenities include newer appliances (washer, dryer, and stove from 2021) and a brand-new air exchanger (2024). Central air and natural gas heating, along with a gas fireplace, ensure year-round comfort. Step outside to relax on the large deck overlooking your park-like backyard with a waterview, where you'll enjoy watching wildlife and admiring the well-maintained gardens. This property is priced to sell quickly—don’t miss out on owning a remarkable home in a prime location! Schedule your viewing today! (id:50886)
One Percent Realty Ltd. Brokerage
2155 Burnhamthorpe Road W Unit# 303
Mississauga, Ontario
Gated Community with 24 hour security. Constantly landscaped and maintained grounds. Unique open concept design kitchen, with built-in 24 refrigerator, Frigidaire 36 induction cooktop, Victory low profile hood fan, under cabinet lighting, faceless dishwasher and wall oven , and lot of extra storage built in to the island. Maintenance fees include Rogers 4K cable tv and high speed internet as well as hydro, CAC, water, Building insurance and use of all the many extra amenities. Amenities included indoor pool, sauna, squash/ basketball court, Children's playground, Billiard room, gym, bicycle room, board room, library, etc. The unit is largest unit type with 1212 square feet of living space. The property boasts a massive two bedrooms with built in closets, two bathrooms one of which is an ensuite to the master bedroom, a private corner office with lots of natural light. Also Included are 2 EXCLUSIVE parking spaces and 1 large locker. Very convenient location just off of Highway #403, close to transit, Hospital, Schools. (id:50886)
Revel Realty Inc.
99 East 36th Street Unit# 1
Hamilton, Ontario
Main floor unit features 2 bed, 1 bath open concept throughout, large bedrooms with a front and rear deck & in-suite laundry. Tenant is to pay 60% of all utilities. Available Jan 1st. (id:50886)
Revel Realty Inc.

