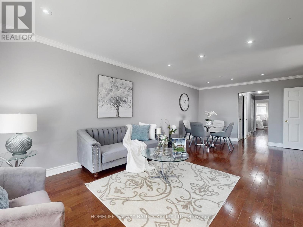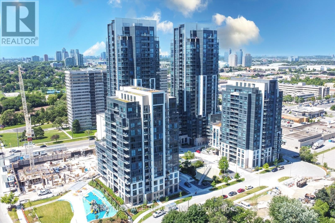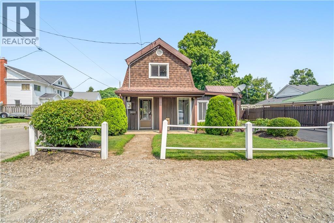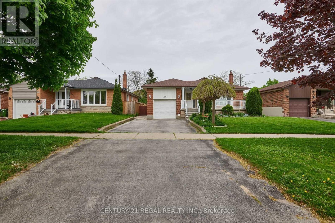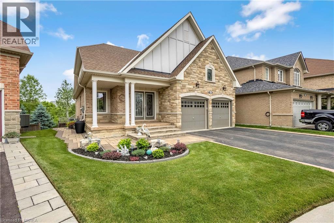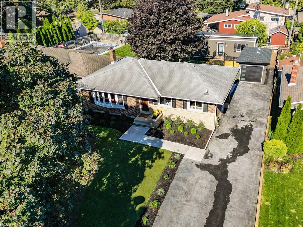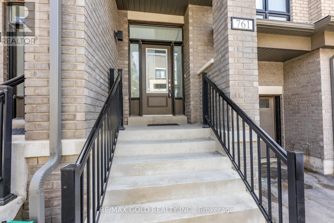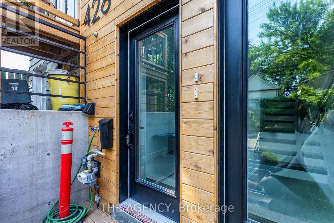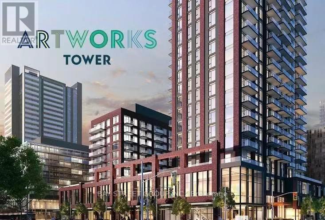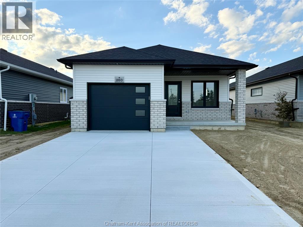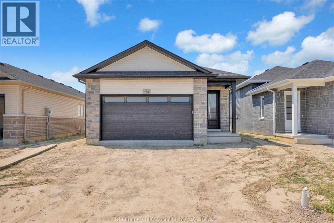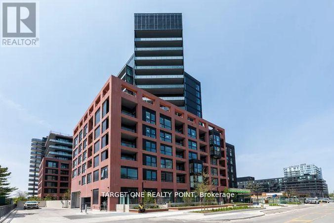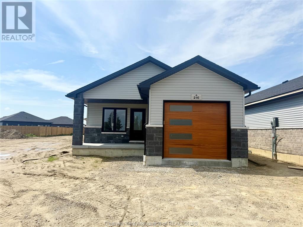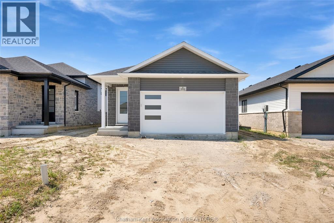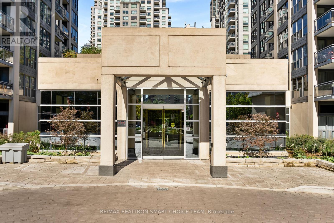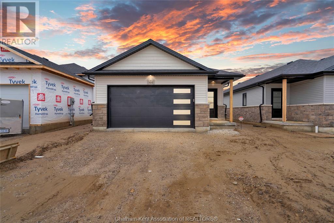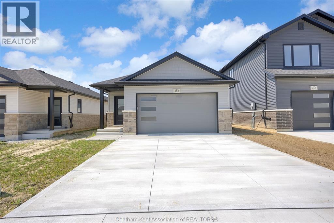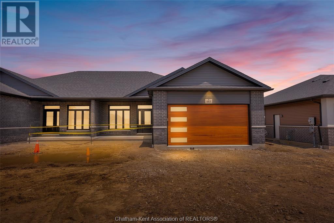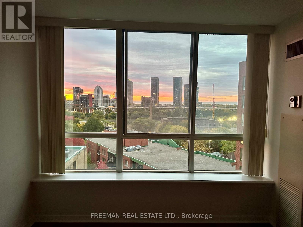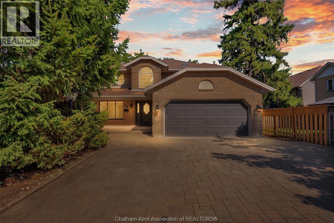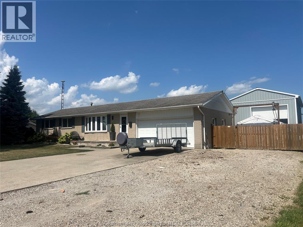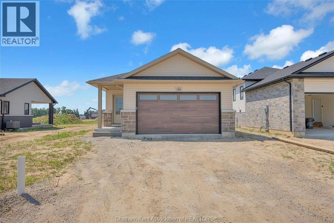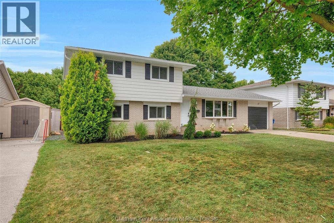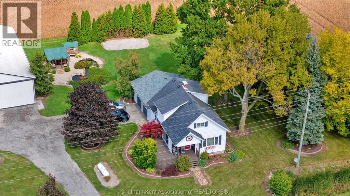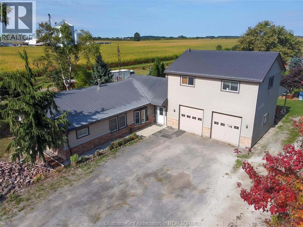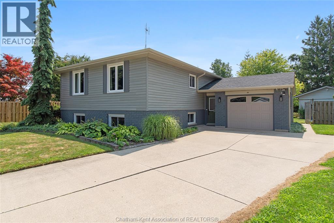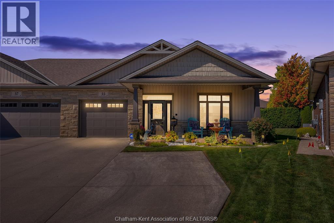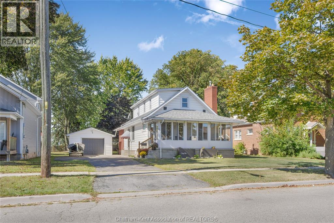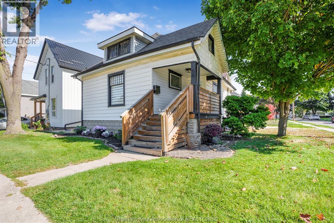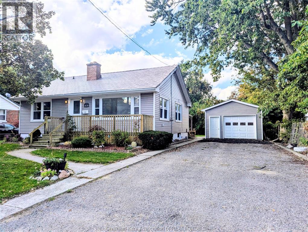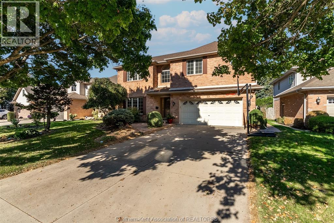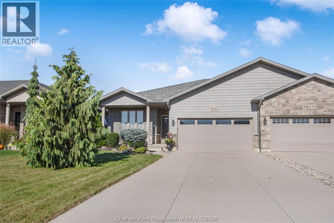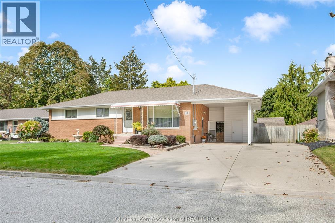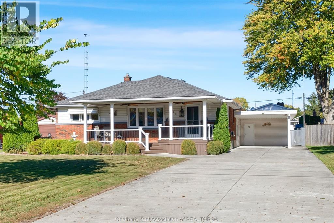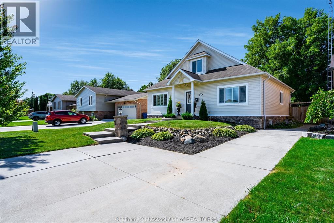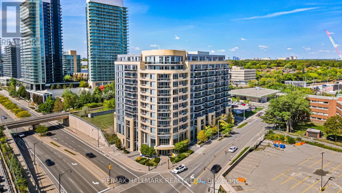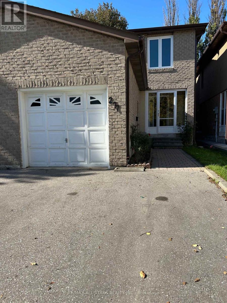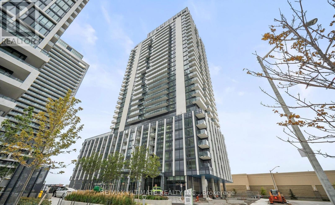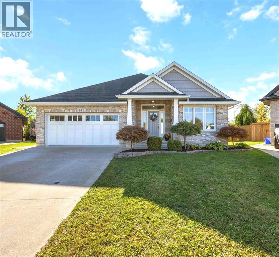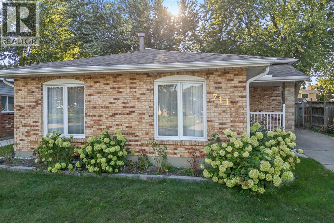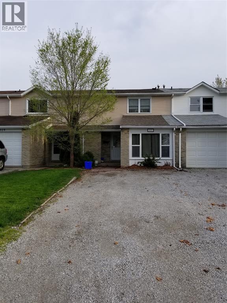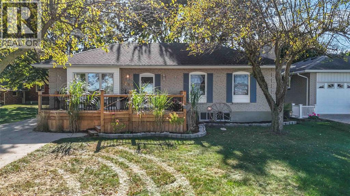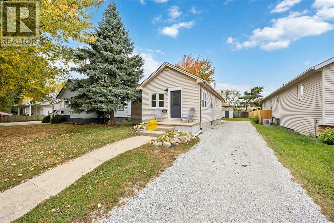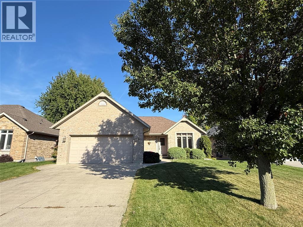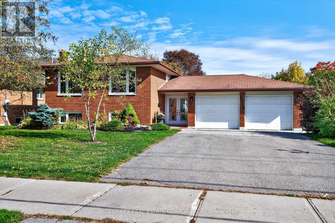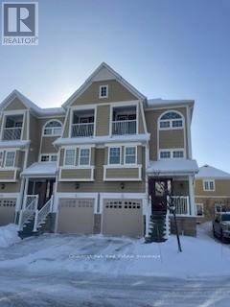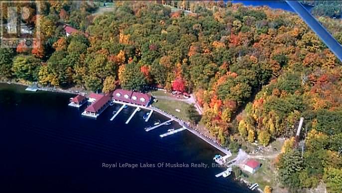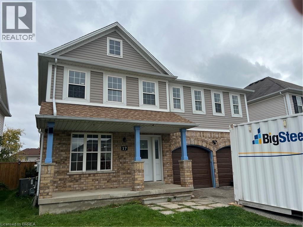76 Lowry Square
Toronto, Ontario
"Priced To Sell" A Bright and Spacious Semi-Detached Bangalow home 3 Bedrooms /One Full Bathroom and Half Powder washroom on the main floor and 2BR basement apartment with Separate entrance. Spend $$$ On Upgrades, Main door (2023)Upgraded Kitchen(2022) W/ Quartz Counter Top, Roof(2022)Pot Lights, Renovated Basement Living Area(2022)Freshly Painted Basement, Convenient Neighborhood at Morningside & Sheppard, The basement apartment with a separate entrance, living room, separate kitchen and 3Pc bathroom could be a great feature for the large family, in-laws, or to generate rental income. The property is located near educational institutions like the University of Toronto Scarborough, Centennial College, and Seneca College, as well as its proximity to Highway 401, Malvern Town Centre, Rouge Park, TTC Transit, Schools, Recreation Centre & Medical Facilities makes it a convenient option for both students and families. Very good place to live and grow a Family. **EXTRAS**All Existing Appliances Main Floor: S/S Fridge, Stove, Range Hood, Microwave, Washer & Dryer, B/I Dishwasher. Basement: S/S Fridge, Stove, Range Hood, Washer And Dryer, Central Air Conditioner, All Electricals Light Fixtures, Backyard Shed. (id:50886)
Homelife Galaxy Balu's Realty Ltd.
2606 - 20 Meadowglen Place
Toronto, Ontario
Welcome to ME 2 Condos ! Large Corner Suite! 2 bedrooms, 2 Full Washrooms Hardwood floor , High ceiling ft. Open concept Kitchen ,Granite Counters and Soft-close drawer , Parking & Locker. Great Location. Building Features Concierge, Gym, Party Room. Close to Centennial College Progress & Morningside Campuses, University of Toronto Scarborough Campus, Scarborough Town Centre, Pan Am Centre, Schools, Transit, 401, Lots of Shopping (id:50886)
RE/MAX Ace Realty Inc.
11 West Church Street
Waterford, Ontario
Move-In Ready Home in Waterford! A lovely home in the quaint town of Waterford featuring a covered front porch, an inviting living room for entertaining with laminate flooring, a bright and spacious eat in kitchen with lots of cupboards and counter space, an eating area that has patio doors leading out to a deck(part of the deck is covered), a pristine 4pc. bathroom that has a modern vanity with a granite countertop and a soaker tub with a tiled shower, a convenient main floor laundry room, and a sunroom where you can relax with your morning coffee. Upstairs you’ll find generous sized bedrooms that have laminate flooring with the master bedroom enjoying a private 3pc. ensuite bathroom. This home was completely renovated in 2017. Located on a quiet street and within walking distance to the main shops, antique markets, parks, trails, schools, Waterford ponds, and the annual Pumpkinfest celebration. Book a private viewing for this wonderful home! (id:50886)
RE/MAX Twin City Realty Inc
RE/MAX Twin City Realty Inc.
Bsmt - 559 Mccowan Road
Toronto, Ontario
Spacious Basement Apartment With Open Feel And 2 Bedrooms, Separate Entrance, Close To Schools, Shopping, Hospital, Highways And TTC At Your Doorstep. Utilities 50%. Pictures as per vacant unit, shows well, please be respectful to tenants (id:50886)
Century 21 Regal Realty Inc.
42 Davidson Court
Brantford, Ontario
Welcome to this meticulously maintained spacious 3+2 bedroom, 4 bathroom home thats beautifully landscaped including in-ground sprinklers and tucked away on a quiet court in a friendly, sought-after neighbourhood! Inside, you'll love the bright and airy family room with vaulted ceilings. The main floor features the primary bedroom with ensuite, a second full bathroom, second bedroom and main floor laundry. With tasteful upgrades throughout, including hardwood floors, upgraded baseboards, pediments above doors and windows, wainscotting and crown moulding to finish off the space. Leading into the upgraded kitchen/dining area with gas fireplace and walkout patio, perfect for entertaining! The open loft area upstairs has a third bedroom, a bathroom and a large open space, perfect for a playroom, homework zone, or home office. Downstairs, the finished basement offers two extra bedrooms and plenty of living space for the kids to play. Don't miss the large workshop and step outside the walk out basement to a private backyard with no rear neighbours—ideal for BBQs, playtime, or simply relaxing. This lower level, with ample room for a kitchen install and having its own walkout entrance is ready to become an in-law suite for multi-generational living, private guest quarters, or a high-potential rental unit. Located minutes from the highway and all amenities this is the perfect place to call home! (id:50886)
Century 21 Heritage House Ltd
17 Preston Drive
St. Catharines, Ontario
Welcome to 17 Preston Drive, nestled in the crown jewel of St. Catharines' beautiful north end neighborhood. This beautifully updated bungalow, complete with a brand-new backyard Additional Dwelling Unit (ADU), offers a rare opportunity for comfortable multigenerational living without compromise. The main home has been thoughtfully renovated throughout, showcasing modern, high-end finishes and impeccable attention to detail. Step into the stunning custom kitchen, featuring new cabinetry, appliances, and a charming built-in breakfast nook designed with both functionality and style in mind. The living room welcomes you with an abundance of natural light from expansive new windows, and is the perfect place for relaxing. The completely renovated bathroom is adorned with luxurious quartz detailing from the shower walls to the baseboards as every inch of this home exudes quality. Main-floor laundry adds everyday convenience, while the high, dry basement offers excellent potential for additional living space or storage. Outside, enjoy a newly built deck, perfect for entertaining or quiet evenings in this peaceful neighborhood. The detached garage has been freshly updated with matching siding, a new roof, and an automatic door for easy access. The backyard ADU is a showstopper of its own, thoughtfully designed with modern finishes, brand-new appliances, and its very own private deck for outdoor living. Perfect for extended family, guests, or rental income potential. Located in one of St. Catharines’ most desirable streets, this property combines style, comfort, and flexibility like few others. Don’t miss your chance to call this North End gem your next home — book your private showing today and get it before it's gone! (id:50886)
Century 21 Heritage House Ltd
761 Heathrow Path
Oshawa, Ontario
Perfectly Situated On One Of The Most Desirable Area For Live! Brand New 3 Story Town Home 3 Bedrooms & 3 Washrooms LAVENDER MODEL At Green Hill Towns Are Located In Sought After North Oshawa. This Home Offers Spacious Open-Concept Functional Living Space.Gorgeous Over Sized Windows Allowing Natural Light To Flow Into This Beautiful Home. Some Pictures Are Virtual Staging.Close To All Amenities, Schools, Parks, Recreation Centre,Public Transit, Shopping And Restaurants.You Will Love It Here!* (id:50886)
RE/MAX Gold Realty Inc.
A - 428 Woodfield Road
Toronto, Ontario
Brand New 1-Bedroom Suite in East End Toronto .Be the first to live in this bright and modern 1-bedroom suite, perfectly situated in a quiet residential neighbourhood in Torontos vibrant east end. Featuring an open-concept layout, stylish finishes, and plenty of natural light, this space offers comfort and convenience. Enjoy a sleek kitchen with full-sized appliances, a spacious bedroom, and a contemporary bathroom. Steps to transit, parks, shops, and local cafes. Ideal for singles or couples looking for a fresh, move-in ready home. (id:50886)
The Agency
2905 - 130 River Street
Toronto, Ontario
Welcome To The Newest Building In Regent Park By Daniels! New Large 29-Floor West-Facing 1B Unit With Spacious Balcony, Stunning CN Tower, City, and Lake View, Sleek Modern Kitchen, S/S Appliances, Quartz Countertop & Centre Island, Floor To Ceiling Windows. Amazing Amenities: Kid's Zone, Co-Working Patio, Party Room, Outdoor BBQ & Rooftop Garden. Walking Distance to Street Car Station @ Gerrard & Dundas, Community Centre, Park, Riverdale Farm, Community Pool, Highway, And So On. 1 Locker Is Included. (id:50886)
Bay Street Group Inc.
260 Ironwood Trail
Chatham, Ontario
Welcome to your future brand new home, where you will find comfort, style and low maintenance living. Introducing ""The Alder"", built by Maple City Homes Ltd. Offering approximately 1150 square feet of living space, this one level home has an open concept design. These photos are from another address and are subject to change. There are different colour schemes to choose from. This home has a covered porch & the kitchen in the centre of the room. The kitchen includes beautiful quartz countertops, that flows into the dining space and living room. Retreat to your primary bedroom, which includes a walk-in-closet and an ensuite. Price also includes a concrete driveway, fenced in yard, sod in the front yard and seed in the backyard. With Energy Star Rating to durable finishes, every element has been chosen to ensure your comfort and satisfaction for years to come. Price inclusive of HST, net of rebates assigned to the builder. All Deposits payable to Maple City Homes Ltd. (id:50886)
Royal LePage Peifer Realty Brokerage
174 Ironwood Trail
Chatham, Ontario
Introducing ""The Raised Linden"", built by Maple City Homes Ltd. Offering approximately 1290 square feet of living space & a double car garage. The kitchen includes quartz countertops, that flows into the dining space and living room giving an open concept design. Patio doors off the living room, leading to a covered deck. Retreat to your primary bedroom, which includes a walk-in-closet and an ensuite. Price includes a concrete driveway, fenced in yard, sod in both the front and backyard. With an Energy Star Rating to durable finishes, every element has been chosen to ensure your comfort & satisfaction for years to come. This home is ready! Book a showing today. Price inclusive of HST, net of rebates assigned to the builder. All Deposits payable to Maple City Homes Ltd. (id:50886)
Royal LePage Peifer Realty Brokerage
1006 - 8 Tippett Road
Toronto, Ontario
Enjoy A New, Elegantly Designed 2+1 860 SQFT south facing Condo In A Prime Location Steps To The Subway Station. Minutes To The Hwy 401/404, Allen Rd, Yorkdale Mall, York University, Humber River Hospital, Costco, Grocery Stores, Restaurants, & Parks Inc. New Central Park! Unit Features Floor-to-ceiling Windows, Tasteful Modern Finishes. Den Can Be Used As A 3rd Bedroom! Includes Parking & Locker. (id:50886)
Target One Realty Point
216 Ironwood Trail
Chatham, Ontario
Welcome to ""The Birch"" built by Maple City Homes Ltd. Offering approximately 1397 square feet of living space, this new construction home provides an open concept layout that offers both indoor and outdoor spaces for you to enjoy with front and rear covered porches. The kitchen includes quartz countertops, that flows into the dining space and living room giving an open concept design. Patio doors off the dining room, leading to a covered deck. Retreat to your primary bedroom, which includes a walk-in-closet and an ensuite. Price includes a concrete driveway, fenced in yard, sod in the front yard & in the backyard. With an Energy Star Rating to durable finishes, every element has been chosen to ensure your comfort & satisfaction for years to come. Price inclusive of HST, net of rebates assigned to the builder. All Deposits payable to Maple City Homes Ltd. (id:50886)
Royal LePage Peifer Realty Brokerage
170 Ironwood Trail
Chatham, Ontario
Introducing ""The Raised Linden"", built by Maple City Homes Ltd. Offering approximately 1290 square feet of living space & a double car garage. The kitchen includes quartz countertops, that flows into the dining space and living room giving an open concept design. Patio doors off the living room, leading to a covered deck. Retreat to your primary bedroom, which includes a walk-in-closet and an ensuite. Price includes a concrete driveway, fenced in yard, sod in the front yard & seed in the backyard. With an Energy Star Rating to durable finishes, every element has been chosen to ensure your comfort & satisfaction for years to come. Photos in this listing are renderings only. These visual representations are provided for illustrative purposes to offer an impression of the property's potential appearance and design. Price inclusive of HST, net of rebates assigned to the builder. All Deposits payable to Maple City Homes Ltd. (id:50886)
Royal LePage Peifer Realty Brokerage
1211 - 28 Hollywood Avenue
Toronto, Ontario
Welcome To 28 Hollywood Avenue, A Beautifully Appointed 2+2 Bedroom, 2 Bathroom North West Corner Suite Located In The Sought-After Hollywood Plaza In The Heart Of North York's Prestigious Willowdale East Community along with Earl Haig Secondary School. This "Rare" Spacious Laid-Out Unit Offers 1485sqft Of Living Space, Featuring A Bright And Airy Open-Concept Living & Dining Area With Large Windows That Flood The Space With Natural Light. The Kitchen Is Both Functional And Stylish, With Ample Cabinetry, Generous Counter Space, & A Convenient Breakfast Area. The Primary Bedroom Includes A Large Walk-In Closet & Private 4-Piece Ensuite. The Second Bedroom Is Nicely Sized & Easily Accommodates A Queen Bed With Workspace. The Enclosed Den Offers Flexible Use As A Third Bedroom, Home Office, Or Reading Nook. Residents Of Hollywood Plaza Enjoy A Full Suite Of Premium Amenities Including A 24Hr Concierge, Newly Renovated Indoor Swimming Pool, Fitness Centre, Sauna, Party & Meeting Rooms, Guest Suites, & Plenty Of Visitor Parking. The Building Is Impeccably Maintained With A Welcoming Lobby And Recently Updated Common Areas. Located Just Steps To Both Yonge And Sheppard Subway Lines (Line 1 and Line 4), This Location Offers Unmatched Transit Access. You're Within Walking Distance To Some Of The Areas Top Attractions Including Empress Walk, Sheppard Centre, Loblaws, Cineplex, & A Diverse Selection Of Restaurants, Cafés, & Boutique Shops. Families Will Appreciate The Top-Ranked School Zone, Including McKee Public School And Earl Haig Secondary School With Claude Watson Arts Program, As Well As Nearby Parks And Community Centres. With Its Spacious Layout, Excellent Amenities, And Unbeatable Location, This Condo At 28 Hollywood Ave Offers A Rare Opportunity To Enjoy Both Comfort And Convenience In One Of Toronto's Most Desirable Neighbourhoods. (id:50886)
RE/MAX Realtron Smart Choice Team
166 Ironwood Trail
Chatham, Ontario
Ready for Showings! Actual Photos of the Home. A concrete driveway, fenced yard, and full front and backyard sod will be completed and are all included in the purchase price! Welcome to The Linden by Maple City Homes Ltd. a one-level home offering nearly 1,300 sq. ft. of modern, energy-efficient living and a spacious double-car garage. Perfect for those looking to avoid stairs, this bungalow-style layout is ideal for retirees, or anyone seeking the ease of main-floor living. Enjoy the open-concept layout featuring a stylish kitchen with quartz countertops that connects to the dining area and bright living room. Step through the patio doors to a covered rear deck, perfect for relaxing or entertaining. The primary suite offers a walk-in closet and ensuite bathroom. Additional highlights include convenient main floor laundry and Energy Star Rating. HST included in the price, net of rebates assigned to the builder. All deposits to be made payable to Maple City Homes Ltd. (id:50886)
Royal LePage Peifer Realty Brokerage
162 Ironwood Trail
Chatham, Ontario
Now Ready for Showings! A concrete driveway, fully fenced yard, and front and rear sod will be completed and are all included in the purchase price. Welcome to The Linden by Maple City Homes Ltd.—a stylish, energy-efficient bungalow offering nearly 1,300 sq. ft. of one-level living with a spacious double-car garage. Designed with comfort and convenience in mind, this home is perfect for retirees or anyone seeking a stair-free lifestyle. The open-concept layout features a modern kitchen with quartz countertops that seamlessly flows into the dining area and bright, airy living room. Patio doors lead to a covered rear deck, ideal for outdoor relaxation or entertaining. The primary bedroom boasts a walk-in closet and a private ensuite, while main floor laundry adds everyday ease. Built with quality finishes and an Energy Star Rating for long-term efficiency and savings. HST is included in the purchase price, net of rebates assigned to the builder. All deposits are to be made payable to Maple City Homes Ltd. (id:50886)
Royal LePage Peifer Realty Brokerage
567 Keil Trail North
Chatham, Ontario
Move in ready! Welcome to this stunning semi-detached home, built by Maple City Homes Ltd., located in the Prestancia subdivision. Located on a premium lot, this property backs onto green space and walking trails. This property offers 1,386 square feet of living space with the option of 2 or 3 bedrooms. The oversize garage is 24 feet deep, providing ample space for parking vehicles & additional storage. The main floor features an open concept layout, promoting a seamless flow between the living, dining, and kitchen areas. Large windows and vaulted ceilings fill the space with natural light, creating an airy & bright ambiance. The primary bedroom has tray ceilings and is complete with an ensuite bathroom. Also included is a concrete driveway, sod in the front yard and seed in the back yard. Price inclusive of HST, Net of rebates which shall be assigned to builder/seller. (id:50886)
Royal LePage Peifer Realty Brokerage
1124 - 801 King Street W
Toronto, Ontario
ALL INCLUSIVE maintenance with parking. Sunny, clean and freshly painted. Welcome to the highly desirable Cityshere Condos located in hip King St West steps to everything you could want or need. This very functional junior one bedroom is perfect for a young professional that doesn't want to rent. This condo has an amazing sunny SOUTH VIEW to the lake with buildings only in the distance for privacy. This unit includes one parking spot just 3 spots from the elevators. Come and see this gem of a condo. > Rooftop rubber walking track, lots of soft seating areas and loungers, hot tub on the roof, sauna and steam room, BBQ and a view to the CN Tower. > building: one dog up to 30lbs or two cats. Parking spot near the elevator. (id:50886)
Freeman Real Estate Ltd.
75 Norway Maple Drive
Chatham, Ontario
Welcome to this beautifully updated two-story corner lot home, now available in one of the most sought-after neighborhoods. This residence offers a spacious, classic layout with timeless style and functionality, featuring three plus one bedrooms and a fully finished basement, providing ample room for comfortable living. The main floor is designed for both elegance and practicality, welcoming you with a bright, two-story foyer. It includes a sun-filled front living room, a formal dining room, and a large family room complete with a gas fireplace. The eat-in kitchen is a true highlight, boasting quartz countertops and a patio door that leads to a stunning landscaped backyard with a stamped patio, creating a perfect private retreat. Adjacent to the kitchen, the inviting family room features a natural gas fireplace and a wet bar, making it ideal for entertaining or cozy movie nights. For added convenience, there is also a two-piece bath and main floor laundry. Upstairs, you will find three spacious bedrooms, two of which feature walk-in closets. Large windows allow natural light to fill a full bath. The primary suite includes a walk-in closet and a beautifully remodeled five-piece bath, offering a total spa-like retreat. The finished lower level is ready for fun and function, offering a massive recreation room, a second gas fireplace, and a wet bar with a dishwasher, establishing it as the ultimate entertaining space. This level also includes a full four-piece bath, a bedroom/office space, and a utility room. The exterior curb appeal is further enhanced by a double car garage and the beautifully landscaped corner lot. This home has recently undergone many significant updates, including new lighting, furnace A/C, hot water heater, and bathrooms in 2025, updated flooring throughout, and a new roof. (id:50886)
Royal LePage Peifer Realty Brokerage
24053 Winterline Road
Pain Court, Ontario
BEAUTIFUL RANCHER IN THE QUIET VILLAGE OF PAINCOURT, WALKING DISTANCE TO THE FRENCH ELEMENTARY SCHOOL, AND FRENCH SECONDARY SCHOOL, POST OFFICE, COUNTRY STORE (BEER,WINE) CENTRAL HOTEL/FOOD;THIS LOVELY HOME FEATURES AN OPEN CONCEPT LIVING ROOM, DINING ROOM, KITCHEN W/CENTRE ISLAND WITH GRANITE COUNTERTOPS, BUILT IN CABINETRY IN DINING/EATING AREA WITH PATIO DOORS TO LARGE DECK, 2 BEDROOMS, 4 PC MAIN BATH AND 3 PC BATH ON MAIN LEVEL, FEATURES A LARGE FAMILY ROOM W/FREE STANDING GAS FIREPLACE, BEDROOM/HOBBY ROOM, GAMES ROOM LAUNDRY. STORAGE, 2 CAR HEATED GARAGE W/NATURAL GAS, LARGE SHOP 20W X 32 DEEP X 14 FT IN HEIGHT, HEATED W/NATURAL GAS, 100 AMP TO SHOP, WATER AND DRAIN, INSULATED, LEAN TO, PLUS SMALL SHED 8 FT W. X 18 FT LENGTH X 9 FT IN HEIGHT, WATER, DRAIN, 30 AMPS/AUXILLARY GENERATOR PANEL, NEW WINDOWS WILL BE INSTALLED IN GARAGE, WINDOWS FOR LOWER LEVEL INCLUDED BUT NOT INSTALLED DOUBLE CEMENT DRIVEWAY PLUS DOUBLE CAR STONE DRIVEWAY WITH ACCESS TO SHOP, ALL APPLIANCES INCLUDED, DOUBLE OVEN GAS STOVE, STAINLESS STEA, WASJER/DRYER W/PEDESTALS, FENCED IN BACK YARD, GAS HOOK UP FOR BBQ, 2 DECKS ONE WITH HOT TUB BACKS ONTO FARMLAND A GREAT PLACE TO CALL HOME (id:50886)
Barbara Phillips Real Estate Broker Brokerage
178 Ironwood Trail
Chatham, Ontario
This beautiful new home, ""The Linden,"" built by Maple City Homes Ltd. has everything included! All 5 brand-new appliances, fully fenced in yard with a gate, concrete driveway, and sod in the front and rear yards. Now featuring a fully finished basement that doubles your living area. This expansion is perfect for creating extra bedrooms, a home gym, media room, a dedicated play space and so much more! The main floor provides almost 1,300 square feet of living space. Its open-concept design is perfect for entertaining, with a kitchen featuring quartz countertops that flow into the dining and living areas. Step outside from the living room onto a covered deck for easy outdoor relaxation. The primary bedroom is a true retreat, complete with a walk-in closet and an ensuite. You’ll also appreciate the convenience of main floor laundry, which makes laundry day a breeze. With an Energy Star Rating and durable finishes, ""The Linden"" is built to last. This incredible home is ready and waiting for you. Schedule a showing today to see how its expanded layout and included features can be the perfect fit for your lifestyle. Basement to be complete and ready by November. Price inclusive of HST, net of rebates assigned to the builder. All Deposits payable to Maple City Homes Ltd. (id:50886)
Royal LePage Peifer Realty Brokerage
35 Peterborough Drive
Chatham, Ontario
Nothing to do but move in! Welcome to 35 Peterborough - a beautifully updated side split in the heart of North Chatham’s sought-after, family-friendly neighbourhood. From the moment you step inside, you’ll be struck by the home’s fresh, modern vibe. Soaked in natural light, the main floor offers a seamless flow between the living and dining areas and is perfect for everyday living or entertaining guests. The kitchen is the true showstopper here, fully renovated with bright cabinetry, quartz countertops, and sleek, modern finishes that create a clean, stylish space you’ll love spending time in. Upstairs you'll find three generously sized bedrooms, including a spacious primary bedroom, plus a full bathroom. The lower level is the ultimate hangout zone, complete with a large family room that’s ideal for movie nights or watching the big game. Just around the corner you'll find a versatile fourth bedroom that could be used as a guest room or a home office. There's also another fully updated, modern bathroom for added convenience. Need more space? The basement level offers tons of potential. Finish it off for even more living space, or use it for all your storage needs. Key updates include: roof (2025), lower level bathroom renovation (2025), washer and dryer (2025), kitchen and appliances (2024), flooring (2023), and most windows (2023). If you're after a stylish, move-in ready home in a safe and welcoming neighbourhood, this one checks all the boxes. Call today to book your private showing! (id:50886)
Royal LePage Peifer Realty Brokerage
7703 Base Line Road
Wallaceburg, Ontario
7703 Base Line is where country living meets endless opportunity. Sitting on 1.63 acres with a circular drive and mature trees, this property is set up for you to live, work, and play — all in one place. Outside, there’s no shortage of space or outbuildings — a 25x40 insulated shop with additional drive shed space, perfect for your business, hobbies, or projects. With 400-amp service across the property (100 Amps to the house, barn, and shop separately) and 3-phase power available at the road, you have the flexibility to grow and build whatever you need. Two grain bins provide extra storage, and the barn — with its uniqueness and a beautiful willow tree behind — is ready for you to make your own. There are peaceful spots to sit and take in the view, plenty of room to work, and A1 zoning that allows animals and the chance to create your ideal lifestyle. It’s the perfect amount of land — enough to do what you want — whether that’s a hobby farm, home-based business, or private country retreat. The home itself is full of character, with hardwood floors, an updated kitchen/dining area, main floor powder room, full bath upstairs, and three bedrooms — plus a spacious 29x23 attached garage. Add in the koi pond, mature trees, and excellent road exposure, and you’ve got a rare setup that combines privacy with visibility. Just minutes from Wallaceburg, Chatham, and Dresden, this property gives you country peace with quick access to town. Home is Where the Hart is! (id:50886)
Royal LePage Peifer Realty Brokerage
11841 Smoke Line
Thamesville, Ontario
Serene country living with isolation and 6 acres of land used to its full extent …living the farm life with no close neighbours. Five bedrooms and two full baths…peace and quiet. Attached two car garage, newer outbuildings…fruit trees and tons of vegetable opportunities. Not for the weak of mind but offering so may opportunities. The house has steel roofing. It's such a great way to raise the family...away from city influences. It's available for the taking….call now (id:50886)
Gagner & Associates Excel Realty Services Inc. Brokerage
20 Dejonge Place
Chatham, Ontario
Charming Raised Ranch on a Quiet Cul-De-Sac. Tucked away in the circle of a peaceful cul-de-sac, this raised ranch offers the perfect combination of privacy, space, and comfort. Sitting on a large pie-shaped, fully fenced lot, this home is ideal for those who value both indoor and outdoor living. Inside, you’ll find 3 bedrooms and a 4-piece bath, along with a bright, eat-in kitchen featuring patio doors that open to your backyard oasis. The living room is warm and inviting, while the finished basement offers a cozy natural gas fireplace, plenty of room for a rec area, storage space, laundry, and direct access to the basement from the single-car garage. Step outside and enjoy the resin deck, perfect for morning coffee or summer gatherings, with steps down to a relaxing hot tub. The property also includes a garden shed with hydro and a large detached heated shop — perfect for hobbyists, outdoor enthusiasts, or anyone needing extra storage. Located in a great school district, this home is ready to welcome its next family. Don’t miss your chance — schedule a showing today! (id:50886)
Keller Williams Lifestyles Realty
53 Veranda Court
Chatham, Ontario
Welcome to 53 Veranda Court. This meticulously cared for Energy Star rated home is an end unit townhouse on a quiet street. This street is one of the premier townhouse streets in the City. This Michaud built home offers double concrete driveway, garage, covered front porch with grade entry into the home which makes it wheelchair accessible. The freshly painted home offers spacious living room with gas fireplace, kitchen has beautiful cabinetry, open to the dining room, large primary bedroom with 4 pc. ensuite bath plus a second bedroom on the main floor. The main bath has your laundry facilities. Downstairs has been renovated with a large rec room, huge walk-in closet, 3 pc. bath and large storage area. Escape to your private backyard through the garden doors and sit and enjoyed your lovely landscaped yard. The backyard features a gazebo, large garden shed and a large side yard. Don't delay book your appointment today to live in the must sought after area of Chatham. (id:50886)
Royal LePage Peifer Realty Brokerage
61 University Avenue
Wallaceburg, Ontario
Welcome to your next home sweet home! This charming 3-bedroom family home is move-in ready and filled with warm, inviting spaces perfect for everyday living. Step into the bright, eat-in kitchen featuring garden patio doors that open to a peaceful backyard. Imagine enjoying your morning coffee on the wood deck, surrounded by mature trees and the sound of birds singing. The spacious family room with a cozy gas fireplace is ideal for family movie nights, gatherings with friends, or simply curling up with a book. With flexible layout options, you can make this space truly your own. Main floor living is made easy with a bedroom and bathroom conveniently located on the main floor — perfect for guests, family, or those who prefer everything on one level. At the front of the home, an enclosed porch adds extra charm! A welcoming spot to sip tea in the cooler months and watch the world go by. Practical features include a widened driveway, plus a 25x15 detached garage, offering storage and parking convenience. This home has the perfect blend of functionality, comfort, and charm, ready for you to move in and start making memories. Call today! (id:50886)
Royal LePage Peifer Realty Brokerage
58 Forest Street
Chatham, Ontario
Welcome to 58 Forest Street, a cozy bungalow centrally located just steps from historic Victoria Avenue in Chatham. This charming two-bedroom home offers 9-foot ceilings throughout and an open-concept design that feels bright and welcoming. Leading up to the home, you're welcomed by a large covered porch, perfect for those crisp fall mornings. The kitchen features pristine granite countertops and beautiful custom cabinetry, making it a perfect spot for family meals or entertaining friends. Feel confident in your cooking with matching KitchenAid appliances! The partial basement provides all your laundry and storage needs! The fully fenced yard offers privacy and ample space for your pets. With its convenient layout, modern design and inviting character, this home is perfect for first-time buyers, downsizers, or anyone looking for a place to call home in a great location. Call today for your private tour! (id:50886)
Advanced Realty Solutions Inc.
10 Meadowlea Road
Chatham, Ontario
LOCATION! LOCATION! LOVELY 3 BEDROOM 1 1/2 BATH BUNGALOW WITH FULL BASEMENT IN EXCELLENT SOUTHSIDE LOCATION. EXTRA LARGE LOT WITH PRIVATE REAR YARD. HUGE DRIVEWAY. GREAT 1 1/2 CAR DETACH GARAGE WITH AUTO DOOR OPENER AND SHOP AREA IN THE BACK. FRONT AND REAR DECKS. METAL ROOF. NEWER WINDOWS AND SIDING. NEWER A/C UNIT. NEW BATHROOM VANITIES, NEW INTERIOR DOORS THROUGH MAIN FLOOR AREA. LOTS OF UPDATED LIGHTING. NEW DISHWASHER. FRESHLY PAINTED THROUGHOUT. AND THE LIST GOES ON. CALL TODAY FOR YOUR PERSONAL VIEWING. (id:50886)
Realty House Inc. Brokerage
13 Hedge Maple Path
Chatham, Ontario
Welcome to 13 Hedge Maple Path, Chatham! Located in one of Chatham’s most sought-after neighbourhoods, this exceptional two-storey home offers nearly 3,000 sq. ft. of beautifully finished living space, perfectly combining luxury, comfort, and practicality. Featuring 4 spacious bedrooms, 3 full bathrooms, and 2 half bathrooms, you’ll be captivated by the home’s timeless elegance and welcoming atmosphere from the moment you step through the front door. The main level showcases a formal living and dining room with sophisticated French doors, a welcoming family room with a cozy gas fireplace, and a bright dining area overlooking the pool. The stunning kitchen features rich wood cabinetry, granite countertops, and white ceramic tile — an ideal space for everyday living and effortless entertaining. Upstairs, the primary suite serves as a private retreat — generous in size with a luxurious 5-piece ensuite including a jacuzzi tub, walk-in shower, double vanity, water closet, and a walk-in closet. The fully finished basement offers oversized rooms, another gas fireplace, a full bathroom, and endless possibilities — perfect for a home gym, recreation room, office, or a potential in-law suite with rough-ins in place. Step outside to your private backyard oasis, complete with a heated in-ground pool, spillover spa, and an outdoor half bathroom for convenience. The large, fully fenced yard backs onto green space, creating a peaceful and picturesque setting. A double-car garage and a prime location close to parks, schools, and local amenities complete this remarkable property, offering the perfect balance of elegance and functionality. This exceptional home is more than just a residence — it’s a lifestyle. Don’t miss the opportunity to make this stunning property your forever home! (id:50886)
Nest Realty Inc.
113 Cottage Place
Chatham, Ontario
If you’re looking for a meticulous semi-detached home on Chatham’s sought-after north side, this one is a must-see! Nestled on a mature yet newer street with beautifully landscaped grounds, the curb appeal sets the tone for what awaits inside. Step through the front door into a bright, open-concept layout featuring luxurious finishes throughout. The inviting living area showcases a gas fireplace that connects to the stylish kitchen boasting an island with granite countertops, tile backsplash, under-cabinet lighting, and an overall crisp, modern feel that highlights true pride of ownership. The front bedroom provides an ideal space for a home office or den and is currently being used as a formal dining room. The primary suite offers his-and-hers closets and a stunning 3-piece ensuite with a tiled walk-in shower and built in bench. The fully finished lower level expands your living space with a large rec room, spacious bedroom, third full bathroom, and a dedicated storage area for all your extras. Outside, enjoy a double concrete driveway, attached garage, and a private backyard retreat featuring a lovely patio that is perfect for relaxing or entertaining. This home is truly move-in ready and stands out for its care, quality, and location. Don’t wait — schedule your private viewing today! (id:50886)
Royal LePage Peifer Realty Brokerage
15 Anne Marie Drive
Chatham, Ontario
Tucked away on a quiet cul-de-sac and backing onto a school with no rear neighbours, this charming brick rancher is a true find. From the moment you step onto the property, the meticulous landscaping and pride of ownership over the years are evident. Step inside to a bright and inviting layout featuring a large living room with gleaming hardwood floors that connects to a spacious eat-in kitchen with patio access to the beautifully landscaped backyard—perfect for relaxing or entertaining. The main floor offers three generous bedrooms and a four-piece bath. The lower level includes a convenient two-piece bath and plenty of potential for additional living space, with separate access from the driveway. Outside, enjoy a double concrete driveway with carport, a handy storage shed, and beautifully maintained grounds enclosed by a fully fenced yard. A 14KW generator adds peace of mind, completing this well-cared-for property. Property is being sold in “as-is” condition at the request of the estate. All offers to be subject to probate. (id:50886)
Royal LePage Peifer Realty Brokerage
313 Thomas Avenue
Wallaceburg, Ontario
Welcome to this neat and tidy bungalow offering the perfect blend of comfort, function, and curb appeal. Featuring 3 bedrooms and 1.5 bathrooms, this property has been thoughtfully maintained and updated throughout. On the main level, you’ll find the modern kitchen/dining room with quartz counter-tops and newer appliances, an updated bathroom, 3 nice sized bedrooms and a lovely living room filled with natural light. In the basement, you’ll enjoy a massive family room ready for entertaining with a fun wet bar on one end and convenient built ins for your tv and gaming consoles on the other. Spend some time outside on the gorgeous front deck crafted with low-maintenance composite decking or relax in the large sun-room overlooking the beautifully landscaped yard. The 24' x 20' heated garage/workshop and carport with built-in shed provide exceptional storage and workspace, complemented by a massive concrete double driveway. Many updates including refreshed flooring, eaves troughs with gutter guards, and blown-in attic insulation for efficiency, water-powered backup sump pump and a new sewer line to the street. Ideally located in a great neighbourhood near two schools, the hospital, parks, and the Sydenham River, this charming home is move-in ready and waiting for its next owners. (id:50886)
Royal LePage Peifer Realty Brokerage
42 Bruinsma Avenue
Chatham, Ontario
This welcoming south-end home offers everything a growing family needs - with updates galore! Situated directly across from a greenbelt w/ park and walking trails. Built in 2008, this property combines modern design with practical family living. The main floor features a formal entryway, spacious living room w/ new luxury vinyl plank flooring, formal dining area, and a beautiful kitchen w/ custom cabinetry. The main floor primary bedroom offers convenience w/ a walk-in closet and 4PC ensuite bath.. Main floor also features a half bath and den currently being used as home office. Upstairs, you’ll find two generously sized bedrooms and an additional 4PC bath. The fully finished basement (completely renovated 2020) provides a large family room, third full bathroom, two more bedrooms along with office/potential sixth bedroom — ideal for future family needs. Just some updates include Furnace and Central Air (2021) Hot Water on Demand (2021) Flooring, California Shutters and more.. Outdoor amenities include landscaped gardens, an oversized new two rear deck. Must see! Call Today! (id:50886)
Realty House Inc. Brokerage
602 - 2756 Old Leslie Street
Toronto, Ontario
Welcome to this spacious 1+Den suite in the Leslie Boutique Residences, just steps from Leslie Subway station, Oriole Go Station, and North York General Hospital! This bright and inviting home features a highly functional open-concept layout with unobstructed west-facing views and soaring 9-foot ceilings. The kitchen offers stainless steel appliances, granite countertops, and ample cabinet space, flowing seamlessly into the living area with wood floors. The enclosed den provides privacy and versatility, ideal as a home office, guest room, or even a second bedroom. A stylish and flexible space designed for both comfort and convenience! Great amenities include 24hr concierge, Gym, Indoor pool, Party room, Rooftop garden and BBQ Patio. Conveniently located close to 401, 404, and DVP and only 2 minutes walk to Leslie and Oriole Go stations. Enjoy nearby shopping at Bayview Village, Fairview Mall, and IKEA. Don't miss out on this incredible opportunity to own a beautiful home in a prime location! *Some photos have been virtually staged* (id:50886)
RE/MAX Hallmark Realty Ltd.
277 Risebrough Circuit
Markham, Ontario
Milliken Mills West-neighbourhood, near Birchmount and Steeles. Great for a family with kids & walk to school. This 3 Bedroom desirable home with lots of upgrades is newly painted, ceramic floor tiles, new electric light fixtures, Potlights, parquet floors and stainless steel appliances, and a w/o to backyard. Close to all amenities, schools, park, etc, etc... (id:50886)
RE/MAX All-Stars Realty Inc.
216 - 27 Korda Gate
Vaughan, Ontario
Welcome Home to Unit 216! Be the first to live in this brand new, never-before-occupied 2-bedroom corner suite offering a bright and functional split-bedroom layout and over 900 sq'. Step into a spacious foyer with a double front hall closet and immediately feel the warmth of natural sunlight that floods the unit through expansive windows.The primary bedroom features a 3-piece ensuite and walk-in closet, while the second bedroom includes its own 4-piece ensuite and double closet - perfect for privacy and convenience. Both bedrooms come upgraded with stylish overhead light fixtures.Enjoy a modern open-concept living space with an east-facing exposure, a sleek kitchen with full-size stainless steel appliances, quartz countertops, and a centre island breakfast bar, ideal for everyday living and entertaining. A thoughtfully placed powder room provides comfort for guests without compromising your personal space. Located just steps from Vaughan Mills Mall, Cortellucci Vaughan Hospital, subway & transit, Canada's Wonderland, restaurants, shops, and more, this unit truly offers it all. Residents enjoy top-tier building amenities, including:24/7 concierge, outdoor pool, golf simulator, basketball & squash courts, gym, yoga room, games & billiards room, theatre, party room, rooftop terrace, and more coming soon! (id:50886)
RE/MAX Ultimate Realty Inc.
142 Madison D'andrea Avenue
Sarnia, Ontario
Stunning 5-Bedroom, 3-Bathroom Brick Home in Sherwood Village Nestled at the end of a quiet cul-de-sac with no backyard neighbors, this beautiful home is sure to impress. Featuring 5 spacious bedrooms and 3 full bathrooms, it offers comfort, style, and functionality for the whole family. Step inside to a grand foyer with 9-foot ceilings and a bright hallway leading to an open-concept great room and kitchen, highlighted by soaring 12-foot cathedral ceilings. The lower level boasts a large rec room complete with a wet bar and wired-in surround sound speakers — perfect for entertaining. This entire home has been freshly painted throughout. Enjoy outdoor living in the generous backyard, large enough to accommodate a pool, with a deck for gatherings and a storage shed for convenience. Additional features include an insulated 2-car garage, concrete slab and wiring for a hot tub, and plenty of room to relax and play. (id:50886)
Initia Real Estate (Ontario) Ltd.
711 Frost Court
Sarnia, Ontario
Welcome to 711 Frost Court, a family-friendly home in Sarnia’s desirable Sherwood Village neighbourhood. This spacious 4-level backsplit bungalow offers a versatile layout perfect for growing families. On the main floor, you’ll find a bright living room, functional kitchen, and dining area—ideal for everyday living. Upstairs, the second level features three comfortable bedrooms, and a full 4-piece bathroom. The lower level expands your living space with a cozy family room, an additional bedroom, and a convenient 3-piece bathroom. The basement level provides ample storage and a dedicated laundry area. Step outside to enjoy a generous backyard retreat complete with a fire pit and storage shed—perfect for summer night. Located close to local parks, schools, and amenities, this home combines space, comfort, and convenience in a well-established community. Book your showing today! (id:50886)
Blue Coast Realty Ltd
317 Somerset Crescent
Sarnia, Ontario
Attention investors and first-time buyers! This vacant 4-bedroom, 2.5-bath home is move-in ready with fresh updates. Fully renovated in 2013–2014, it now features new flooring and paint (2025) plus a brand-new roof (2024). Enjoy spacious rooms, central air, and a fenced backyard with a new shed (2023). This freehold townhome (no condo fees) also offers a 100-amp panel and an unfinished basement ready for your ideas. Conveniently located near Lambton College, schools, and all other amenities! (id:50886)
Initia Real Estate (Ontario) Ltd.
4767 St. Clair Parkway
St Clair, Ontario
Welcome to this charming 1969 brick bungalow offering the perfect combination & comfort of one floor living & water access. Tucked along Marshy Creek w/ direct access to the Snye River & St. Clair River, this property is a dream for boating & outdoor enthusiasts. Lot Features: Steel sea wall, boat lift, extra-long concrete driveway, & a 1.5-car detached garage. Living Spaces:3 bedrooms,1.5 baths, full basement, finished rec-room w/ cozy gas fireplace. Sunroom retreat features a bright four-season sunroom w/ sun drenched skylights & traditional gas stove styled like classic wood burner-perfect for enjoying year-round views. Recent upgrades include, newer kitchen, flooring, updated bath, front deck, furnace/air (approx. 5 years). This home combines comfort, function, & unbeatable water access—ideal for families, retirees, or anyone looking for a lifestyle upgrade. Don’t miss your chance to live where the water meets convenience! HWT is a rental (id:50886)
Streetcity Realty Inc. (Sarnia)
4482 Petrolia Line
Petrolia, Ontario
Welcome to this beautifully refreshed 5 bedroom, 2 bath home that blends modern comfort with everyday function. Featuring 3 bedrooms up and 2 down, this home offers plenty of room for families, guests, or a dedicated home office space. Step inside to find a large dining room perfect for family gatherings and a spacious 12'x27' recreation room ideal for entertaining or relaxing. Every inch of this home has been upgraded - from the new kitchen cabinets and both baths, to the fresh flooring, lighting, and paint throughout. You'll also appreciate new windows, furnace and air conditioning, ensuring comfort and efficiency year-round. Outside, enjoy a new concrete patio, fenced backyard, and room to unwind or host a summer BBQ. This is the definition of move-in ready. Hot water tank is a rental. (id:50886)
Streetcity Realty Inc. (Sarnia)
126 Stathis Boulevard
Sarnia, Ontario
Check out this North-end brick bungalow with 3 bedrooms, 2 baths, and main-floor laundry. The open-concept kitchen, dining, and living area features vaulted ceilings and a gas fireplace, with patio doors leading to a fenced backyard. The primary Bedroom includes a walk-in closet and 3pc ensuite. A double garage with inside entry for everyday convenience. The lower level offers a finished family room, plus a rough-in bathroom and 3 large framed spaces for additional bedrooms, an office, or a workout area—ready to customize to your family's needs. Located in the desirable Rapids Parkway subdivision, with convenient access to great schools, shopping, parks, and walking trails. (id:50886)
Streetcity Realty Inc. (Sarnia)
1216 Hilliard Street
Peterborough, Ontario
This Colorado-style Raised Bungalow is located near Trent University, offering added income potential and on a bus route. Showcasing an expert design for a welcoming flow. Boasts In-Law Potential with 3+1 bedrooms. The home is sparkling bright with west-east exposure, offers a spacious rec room, adding significant living space to this immaculate property, the fully finished lower level features large windows, a huge 4th bedroom, high ceilings in lower level. The generous double car garage offers extra depth, ideal for a workbench or storage shelving. Enjoy quick access to the private, spacious backyard shaded by mature trees on a large, level lot backing onto Park Land with walking trails! Afternoon sunlight illuminates the bright home, highlighting its airy interior, dining room perfect for large family gatherings, and updated kitchen (2014). Elementary & high school and two major plazas, Walmart and Canadian Tire All Nearby, making this home a must-see and move-in ready Immaculate home. (id:50886)
Mcconkey Real Estate Corporation
2 Cranberry Quay
Collingwood, Ontario
FALL THROUH CHRISTMAS OR SPRING/SUMMER RENTAL at Cranberry Quay. Just a short drive to skiing, golf, or your choice of recreation. 3 bedroom and 3.5 bath townhouse located within walking and biking distance to all amenities. 3 bedroom and 3.5 bath end unit townhouse located within walking and biking distance to Georgian Bay. Open concept main floor featuring gas fireplace and walk out to south facing deck. Upper level offers the primary bedroom with 5 piece ensuite plus a 2nd bedroom with 4 piece ensuite. Lower level walkout offers 3rd bedroom with 4 piece bath. Enjoy this active and vibrant community via the local trail system, Georgian Bay, and Cranberry Golf Club. Just steps to Georgian Bay, Cranberry Marina, and the PRIVATE COMMUNITY SALT WATER POOL. $4000 per month plus utilities depending upon length of rental term. Final monthly rate will be depend upon the length of the rental term. Available IMMEDIATELY FOR seasonal rental. (id:50886)
Chestnut Park Real Estate
307 - 12 Bigwin Island Island
Lake Of Bays, Ontario
Maintenance free Lifestyle on Lake of Bays on the Historical Site of Bigwin Island. This historic Building was built in 1920 and was home to the "Rich and famous for their "summer escapes" and is now a 4 season getaway with all the waterfront enjoyment on Muskoka's third largest lake with plenty of recreational opportunities available right from the dock. The unit is a third floor studio suite which is the top floor of this building so no one above and no one across the hallway on this level. Great location for those looking to relax, unwind and get away from it all. Enjoy village access by boat to Dorset, Dwight and Baysville for all your shopping supplies while the lake offers miles of boating enjoyment weather your waterskiing, tubing, fishing or just exploring. Many restaurants on the lake are accessible by boat for your leisure mealtime enjoyment whether you like to eat dockside or cozy up to a fire indoors the choice is always yours. There are outdoor BBQ where you can keep your personal BBQ for cooking outdoor meal and dining areas to enjoy family gatherings. You can also enjoy the tennis and pickle ball courts and the children's playhouse. located behind the building and walking trails for a leisurely stroll in nature. At the waterfront you will find open air docks (some are covered), a games room with a sauna, and plenty of water entry for swimming, kayaking, canoeing and everything water related. A large boathouse to store all those water toys for your convenience. Private docks are available for rent on a first come basis. (Max boat length is 23 feet which includes front to back of motor and swim platform) Come enjoy endless seasons all year round on Lake of Bays! Ferry service to and from the island runs from spring to late fall and once the lake freezes over you can walk, snowmobile, cross country ski or use the snowmobile service provided by the condo corp. to get you back and forth. View from this unit is a peaceful forest (id:50886)
Royal LePage Lakes Of Muskoka Realty
17 Stowe Terrace
Brantford, Ontario
EMPIRE HOMES REDWOOD MODEL IN FAMILY FRIENDLY COMMUNITY. OPEN CONCEPT MAIN FLOOR LAYOUT WITH AMPLE-SIZED DINING ROOM, LIVING ROOM WITH NATURAL GAS FIREPLACE. MASTER BEDROOM HAS WALK-IN CLOSET AND 4-PIECE ENSUITE. GENEROUS POOL-SIZED BACKYARD PROVIDES ROOM FOR KIDS TO PLAY OR PETS TO ROAM. THIS 1,700 SQ.FT. HOME IS FRESHLY PAINTED , FAMILY FRIENDLY COMMUNITY WITH ACCESS TO GREAT SCHOOLS. (id:50886)
Homelife Total Care Realty Inc.

