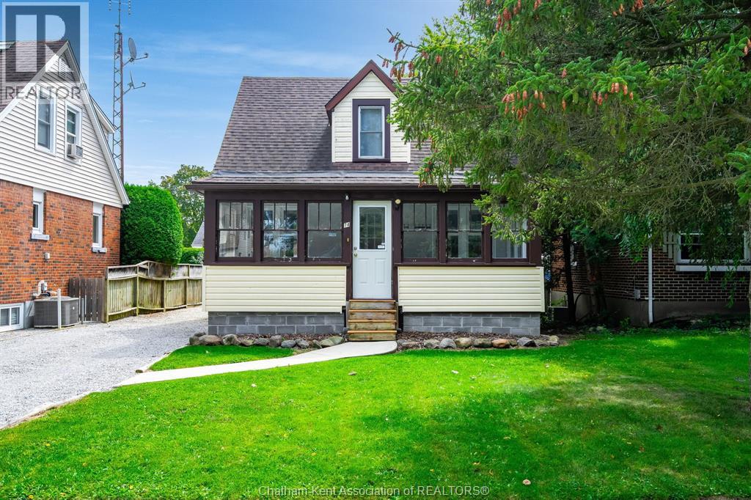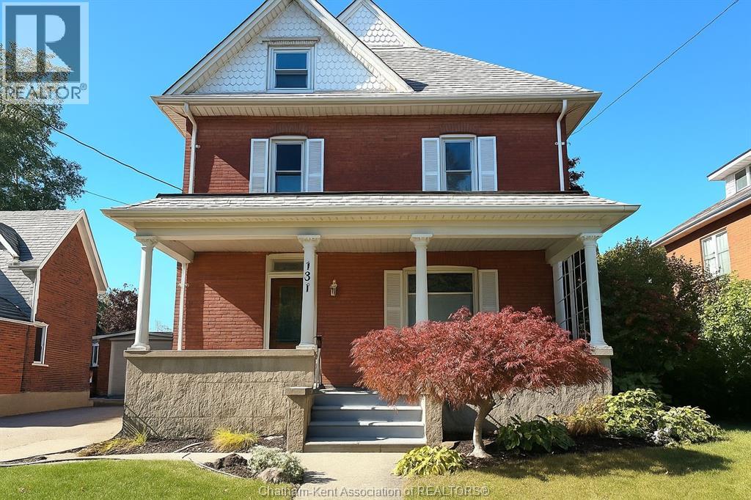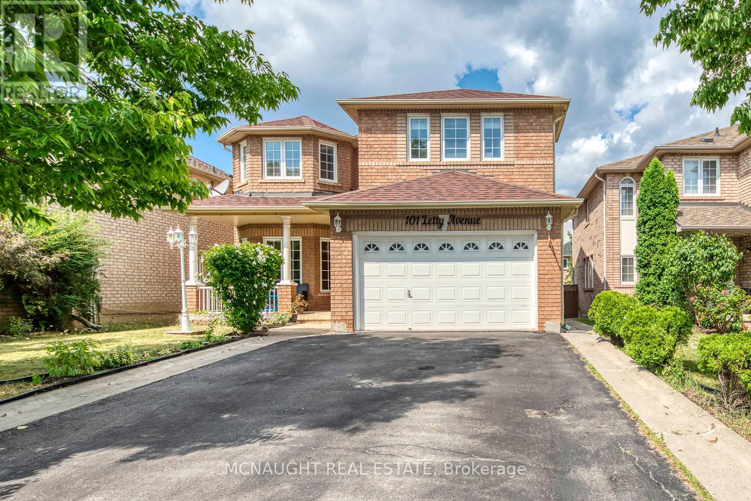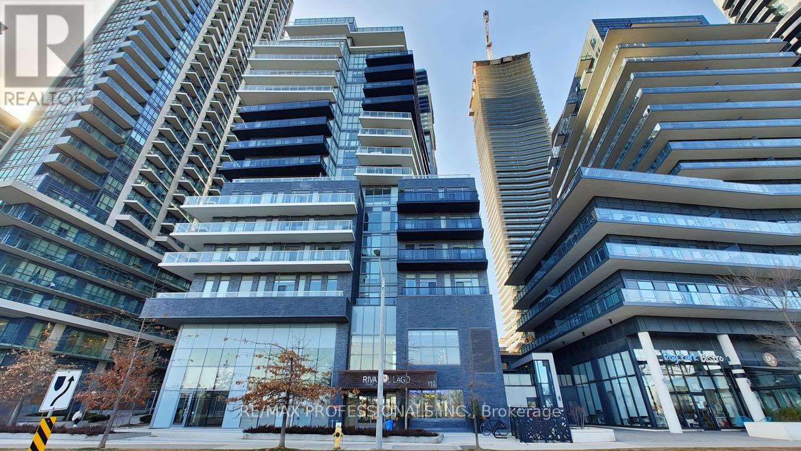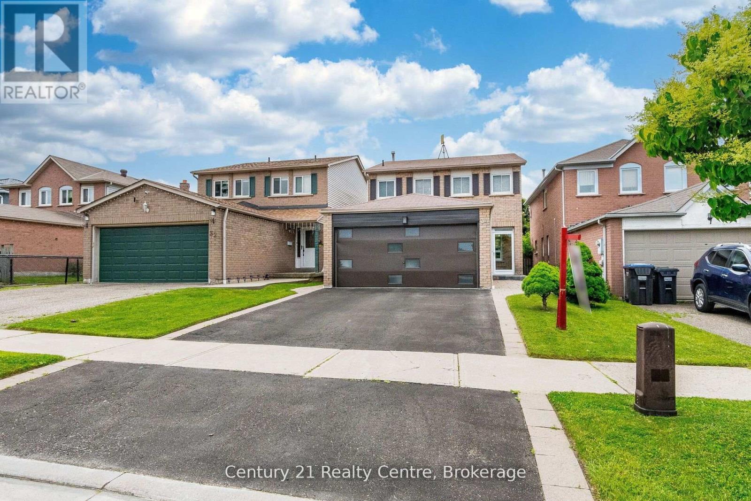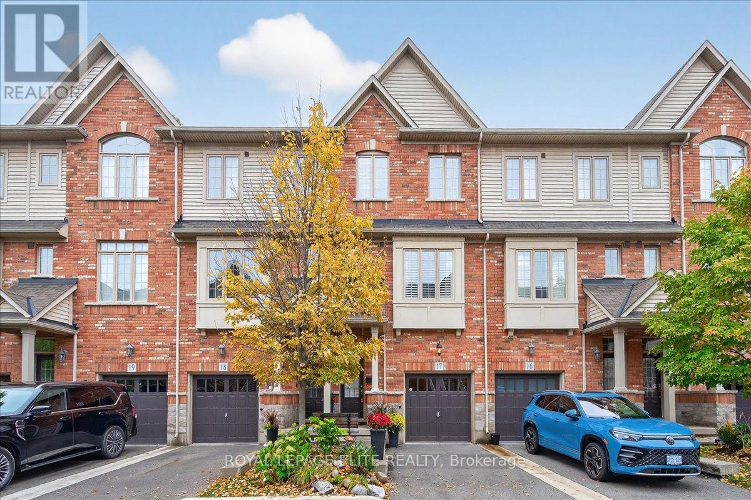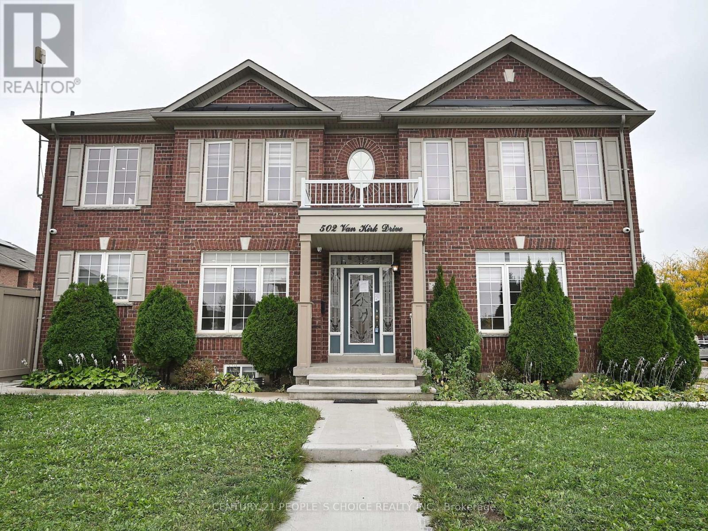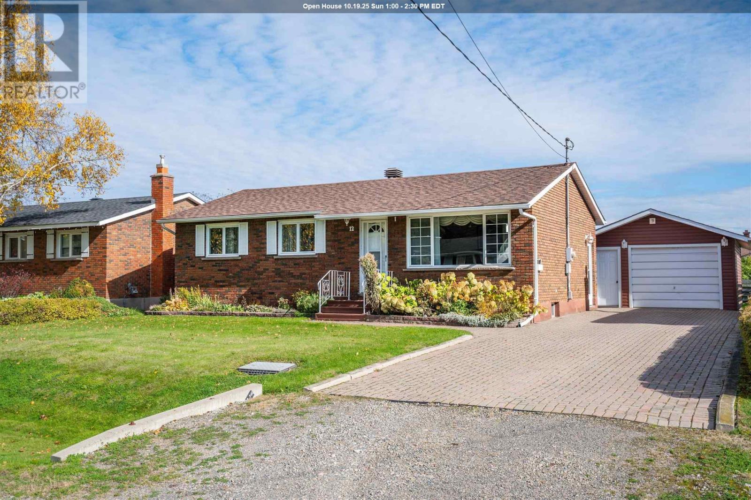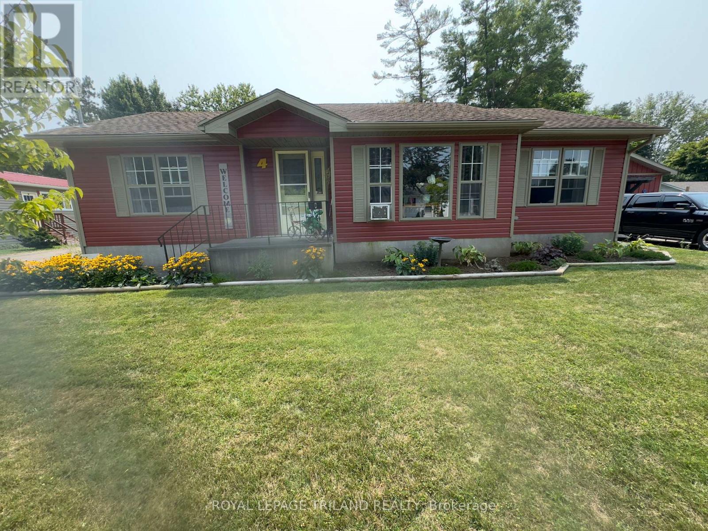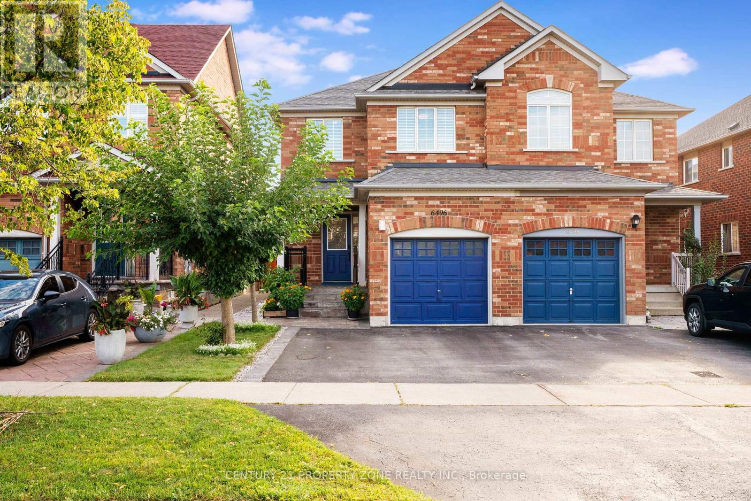74 Prince Arthur Avenue
Chatham, Ontario
Cute home located in sought after neighbourhood! Welcome to 74 Prince Arthur Ave in quiet south-end Chatham! Step inside the updated main floor w/ newer kitchen and spacious bath (2021) Open concept dining and living rooms w/ plenty of natural light, enjoy lounging with morning coffee in sunroom - all within a great price point! Home also features 2 nice sized bedrooms upstairs, large backyard and full basement waiting for finishing touches. Great home, must see! .. Call today! (id:50886)
Realty House Inc. Brokerage
23 Kyle Drive
Ridgetown, Ontario
Searching for an accessible home? 23 Kyle Drive in Ridgetown is a perfect opportunity. 11 year old, one floor ranch style with wheelchair ramp access, wider doors, grab bars, open concept living space and a barrier free shower in the primary ensuite. The layout features the front entrance foyer with convenient laundry. Front room can be used as an office, reading room or the 3rd bedroom. Open concept kitchen, dining area and Living room with patio doors to rear wooden deck. 2nd bedroom also has access to the crawl space that is nice and high, concrete floor, neat and clean. Primary bedroom with double closet and the 3 pc ensuite. Ceramic and laminate flooring is ideal for this setup. The location is one of the best neighbourhoods with mainly local traffic, amazing walking trail nearby, mature trees and surrounded by unique homes in a high end subdivision. Concrete drive, custom shed, wooden deck and a natural gas generac generator in case of power outages. Although we have the accessible features this is a 3 bedroom home on one level, perfect for retirees and the location is top notch. Immediate possession if needed. (id:50886)
Campbell Chatham-Kent Realty Ltd. Brokerage
131 Talbot Street West
Blenheim, Ontario
Step into the charm of this classic all-brick, 2.5-story home, filled with beautiful details from the early 1900s. The inviting front foyer opens to a stunning oak staircase and leads into the main living spaces, where you'll find a bright living room with original oak pocket doors, a formal dining room, a kitchen that leads to the backyard and a versatile den or office. A second side entry with its own mudroom provides added convenience. Upstairs, the 2nd floor boasts 4 bright bedrooms and a 3-piece bath with a relaxing jet tub. The 3rd level is currently a large primary bedroom, complete with a walk-in closet and potential space for a future ensuite bath. Original hardwood floors add warmth and character throughout and make use of the old servants staircase. Enjoy summer days on the large front porch, or make use of the detached single-car garage. With UC (CBD) zoning, this property is ideal for residential, retail, or office use, offering endless possibilities. (id:50886)
Keller Williams Lifestyles Realty
101 Letty Avenue
Brampton, Ontario
Fall in Love with This Gorgeous, Sun-Filled Home in a Peaceful Neighbourhood! This beautifully designed 4+3 bedroom, 4 bathroom home offers an inviting open-concept floor plan that seamlessly blends style and functionality. Hardwood floors on main floor, The bright and spacious kitchen features upgraded stainless steel appliances, ceramic tile flooring, and plenty of room for entertaining. Enjoy multiple living spaces, including formal living and dining rooms plus a cozy family room with a gas fireplace. The primary bedroom boasts a luxurious 4-piece ensuite and a large closet. Additional highlights include main floor laundry, pot lights in kitchen & living room, and a builder-finished basement with separate entrance for extra living space. Perfect for in-law suite. (id:50886)
Mcnaught Real Estate
707 - 110 Marine Parade Drive
Toronto, Ontario
Welcome to Riva del Lago in the stunning lakefront community of Humber Bay Shores! Perfect location steps from the lake, shopping, restaurants, trails and more. Take advantage of the incredible amenities offered by 110 Marine Parade and 56 Annie Craig: gyms, modern and luxurious party room equipped with full kitchen, indoor pool & spa, theatre room, billiards room, 24 hour concierge, visitor parking, and so much more! (id:50886)
RE/MAX Professionals Inc.
34 Niagara Place
Brampton, Ontario
Backing On To Park Beautiful 3 Br Detached Home. Fully Upgraded With Loads Of High End Upgrades. Glass Enclosed Porch With Slate Floor, Open Foyer With Porcelain Tiles, Modern Decor, All Washrooms recently Upgraded With High End Fixtures. Hardwood Floors, Huge Open Concept Kitchen With Custom Foldable Island, Becomes Breakfast Bar, Granite Counters And Stone Back-Splash and walk out to huge Deck. Main Floor Laundry With Inside Excess To The Garage. 3 Spacious Bedrooms, Master With Full 5 Pc. Ensuite With His & Hers Sink. and large wall to wall closet. All Led Pot Lights & Upgraded Light Fixtures, Driveway(2018) & Interlock Sidewalks, Close To Hwy 410,Trinity Common Mall & Schools. All Appliances And Elf's And Window Coverings Included. Additional Income from the Solar Panels on the rear side of the roof. Legal Separate Entrance To 1 Br Bsmt With Kitchen. Perfect for in law suite or extra income. (id:50886)
Century 21 Realty Centre
17 - 4165 Upper Middle Road
Burlington, Ontario
BEAUTIFULLY UPGRADED BRANTHAVEN LUXURY TOWNHOME IN MILLCROFT. 3RD BEDRM IS ON MAIN LVL W/4PC BATH w/ACCESS TO BACKYARD PATIO. UPGRADED WOOD STAIRCASES & HARDWD FLRS ON 3RD LVL (JUL.2022). UPGRADED 2PC BATH W/VANITY (JUL.2022). LARGE KITCH. w/DINETTE AREA, CENTRE ISLAND, S/S APPL.,GRANITE COUNTERS, EXTENDED CABINETS & W/O TO ELEVATED DECK.9FT CEILINGS ON MAIN & 2ND LVLS. LR/DR COMBO W/POT LIGHTS. 3RD FLR LAUNDRY W/SIDE BY SIDE DRYER & WASHER. UPGRADED lights. 3RD LVL BATH W/SEP.TUB & SHOWER. BACKING ONTO PRIVATE TREED & COMMON AREA. NEWER FURNACE (JAN.2022) NOTE: LOW CONDO ROAD MAINT.FEE! (id:50886)
Royal LePage Elite Realty
11215 Amos Drive
Milton, Ontario
Welcome to Brookville Estates, one of Milton's most coveted neighborhood's, where the tranquility of country living blends seamlessly with the convenience of nearby city amenities. Nestled on 2 acres of mature grounds, this 4+2 bedroom, 2-storey home with a walk-out lower level offers three levels of living, beginning with a bright foyer and two versatile rooms ideal as bedrooms, offices, or guest suites. The principal living level features an open-concept design that emphasizes space and light, highlighted by vaulted ceilings, skylights, and expansive windows overlooking the landscaped property. Hand-scraped reclaimed cherry hardwood floors add character and warmth, while the custom kitchen with Cambria quartz countertops combines style and practicality. Every detail reflects consistent care, from the thoughtful layout to the homes infrastructure, including a comprehensive water system with softener, UV lamp, iron filter, and R/O, plus high-speed fiber internet installed in 2020. Designer drawings for a potential addition are also available, offering exciting opportunities for future expansion. Outdoor living is a true highlight, with a 21' x 41' heated pool, wrap-around deck, and natural gas BBQ hookup creating the perfect setting for entertaining or quiet relaxation. A pool safety cover is included for added peace of mind. The walk-out lower level provides additional flexibility with a spacious foyer, two finished rooms, and a laundry/utility area. Everyday convenience is further enhanced by a 3-car garage with inside entry. Surrounded by mature trees, this property offers exceptional privacy and a serene, park-like backdrop. Located close to schools, community centre, sports fields, tennis club, golf, ski areas, parks, trails, cycling routes, and Pearson International Airport just 30 minutes away, this move-in ready family home offers the perfect balance of country retreat and city accessibility. (id:50886)
Royal LePage Connect Realty
502 Van Kirk Drive
Brampton, Ontario
Great opportunity!!! Detached all brick -with Legal Basement apartment ! Premium Corner Lot, ! Two Dwelling unit ! Well Maintained 4+2 Bedroom, 4 Bath Detached Home. Main Floor 9' Ceiling, Separate Living, Dining & Family Room. Hardwood Flooring On Main Floor & Upper Hallway, Oak Staircase. Pot Lights !! Upgraded Eat In Kitchen With Quartz Countertop, S/S Appliances & Backsplash. Master Bedroom with 5 Pc Ensuite(Oval-Tub ,Sep Shower) & 3 Other Good Size Bedrooms. No Carpet In The Entire House. Access From Garage To House. Fully Fenced & Private Backyard-Ideal For Entertaining Family & Friends. . Legal Basement apartment . Two Dwelling unit !!! (id:50886)
Century 21 People's Choice Realty Inc.
12 Arbor Dr
Sault Ste. Marie, Ontario
This beautifully maintained all-brick bungalow has been lovingly cared for by its original owner and radiates pride of ownership. The main floor offers a welcoming layout, with the eat-in kitchen conveniently overlooking the backyard. Move right in to this bright 3 bedroom, 2 bath home and enjoy the peaceful setting, complete with a fenced yard, finished garage, and interlocking brick driveway. Additional features include gas forced-air heating and central air conditioning. Call today for your personal viewing. (id:50886)
Century 21 Choice Realty Inc.
4 Grace Court
Bayham, Ontario
Welcome to this beautifully maintained 4-season double-width mobile home, perfectly situated on a spacious oversized lot. You'll immediately appreciate the open, welcoming layout as you enter the living room. The kitchen features a large island with stunning granite countertops ideal for meal prep and additional workspace. Lots of cupboards make this kitchen very functional and stylish. The generous dining room offers a relaxing serene view of the lake and a cozy fireplace adding a warm feel for those winter dinners PLUS sliding patio doors that lead to the back deck, where you can unwind with the sound of the waves, and the peacefulness of the water. Lots of room for overnight visitors with 3 comfortable bedrooms and a full 4-piece bathroom, all beautifully finished. Crown moulding throughout the main living area adds an elegant touch to the open-concept space. The expansive wrap-around deck provides a fantastic space for outdoor living, offering picturesque views of Lake Erie on all sides of the deck. While not directly on the water, the deck still delivers a peaceful lakeside experience. For those who enjoy projects or need additional storage, the property features a 31ft.x23ft. detached workshop/garage that is well-insulated and equipped with heat and hydro. The single garage door allows lots of multi-uses. Perfect for working on cars, storing equipment, or tackling your next project. Enjoy all the amenities Port Burwell has to offer including a Marina, a beach lots of food places, and other activities this unique waterfront village has to offer. Monthly Rental Land Fees Currently are 563.75 and are expected to increase by 50.00 once new ownership takes place. (id:50886)
Royal LePage Triland Realty
6496 Rallymaster Heights
Mississauga, Ontario
LOCATION!! THIS RARE SEMI DETACHED IS SITUATED IN THE MOST PRIME LOCATION. 3 Bedrooms & 3 Bathrooms with Finished Basement! 2024 Renovated! Featuring Open Concept Formal Living & Dining Room & Separate Family Room With Gas Fireplace, Eat-In Kitchen With QUARTZ COUNTER & Walkout To Backyard, ENGINEERED Hardwood Flooring , Large Primary Bedroom With 4pc Ensuite & Walk-In Closet, POTENTIAL Separate Entrance To Basement -Potential In-Law Suite or Rental Income, Interior Access To Garage, 3-Car Wide Driveway, Minutes To Square One Shopping Centre, Heartland Town Centre, Meadowvale Conservation Area, Meadowvale GO-Station & Hwy 401. This is a Must SEE!! (id:50886)
Century 21 Property Zone Realty Inc.

