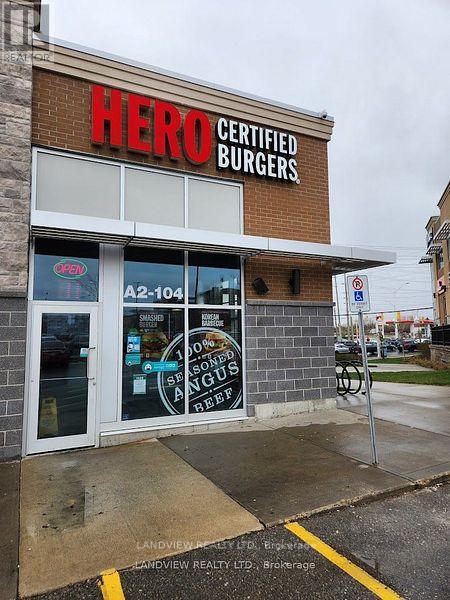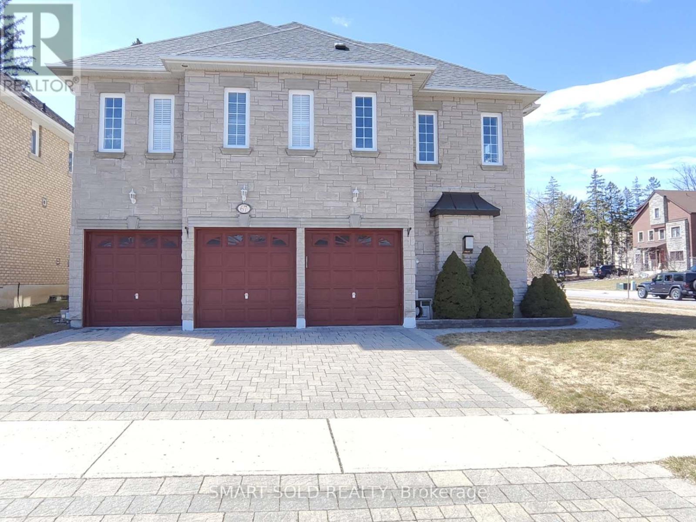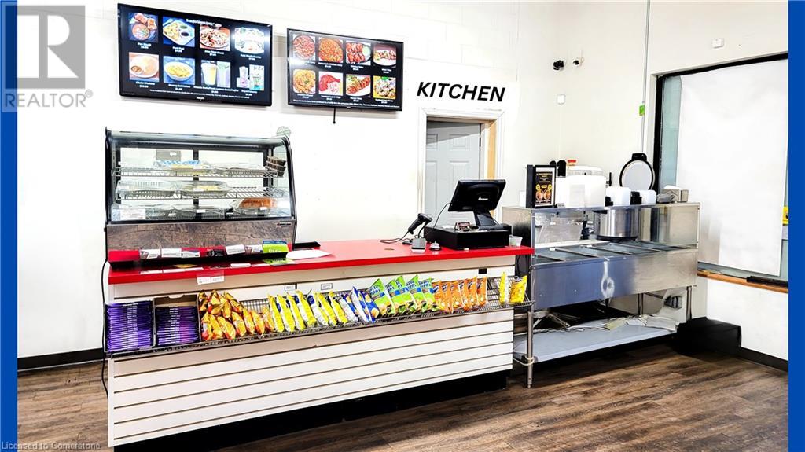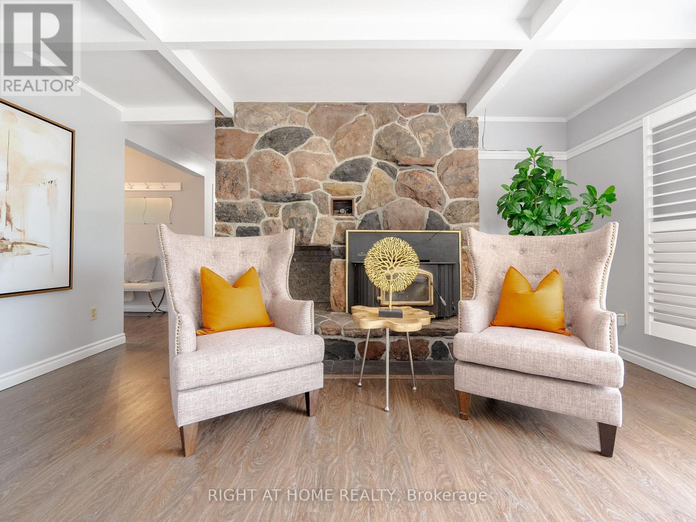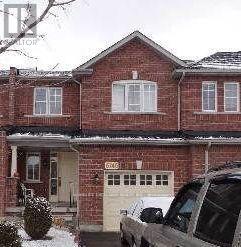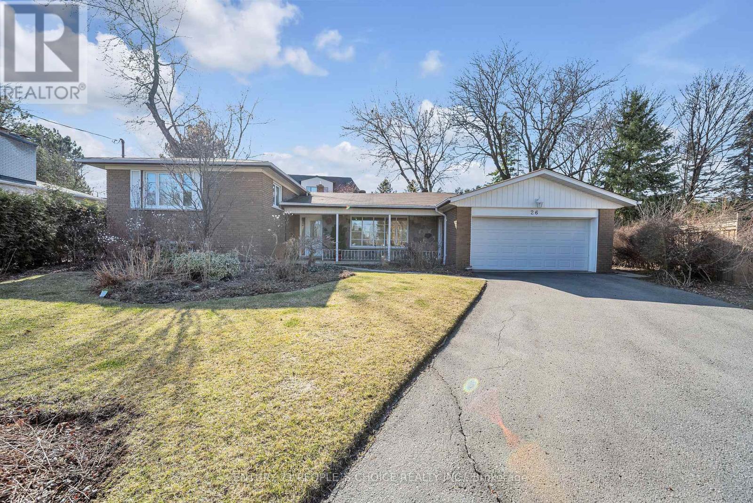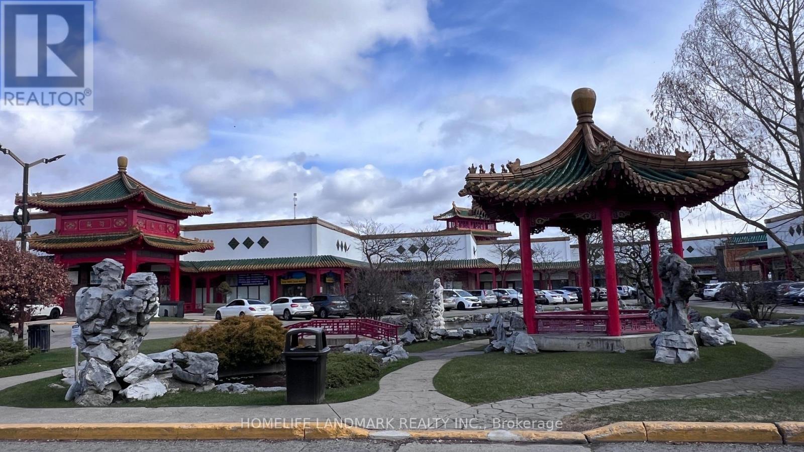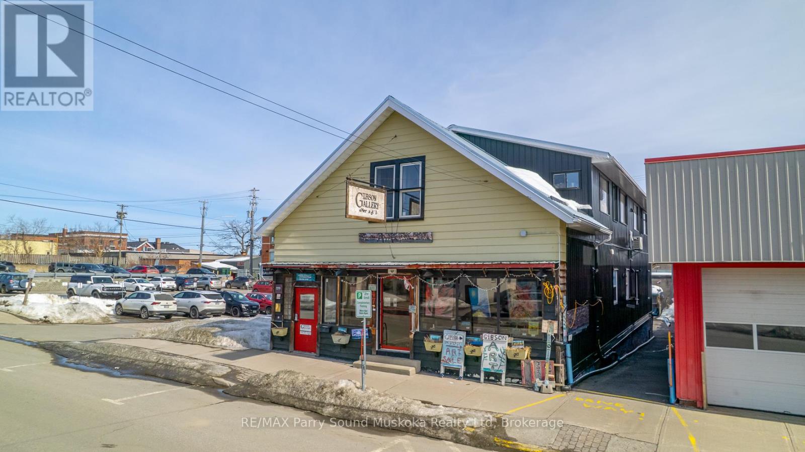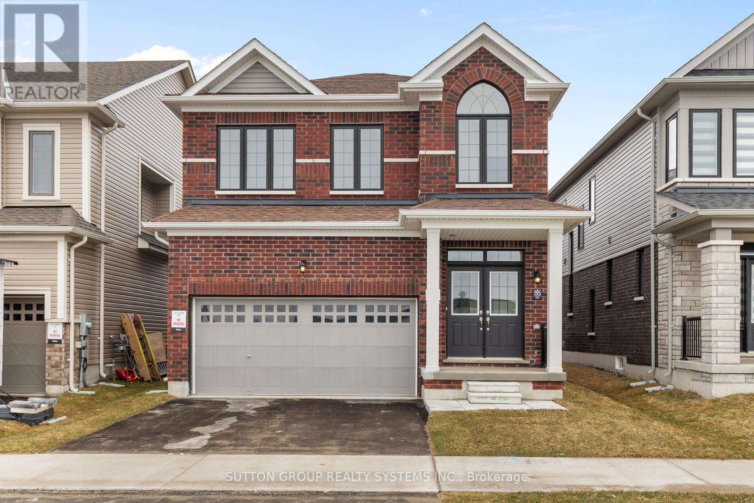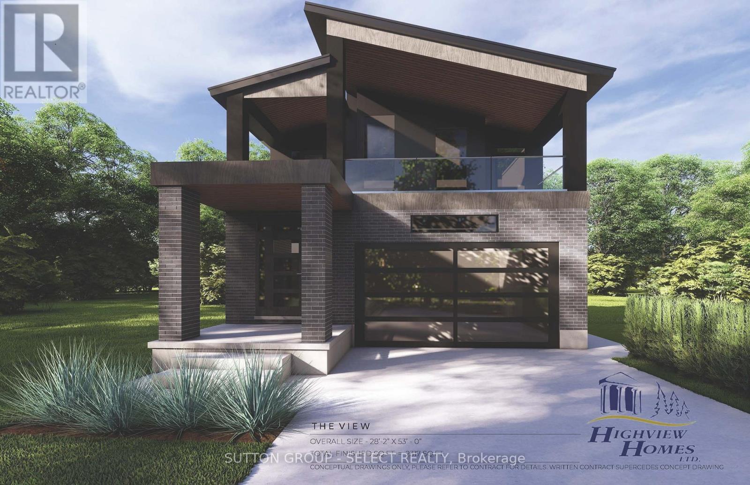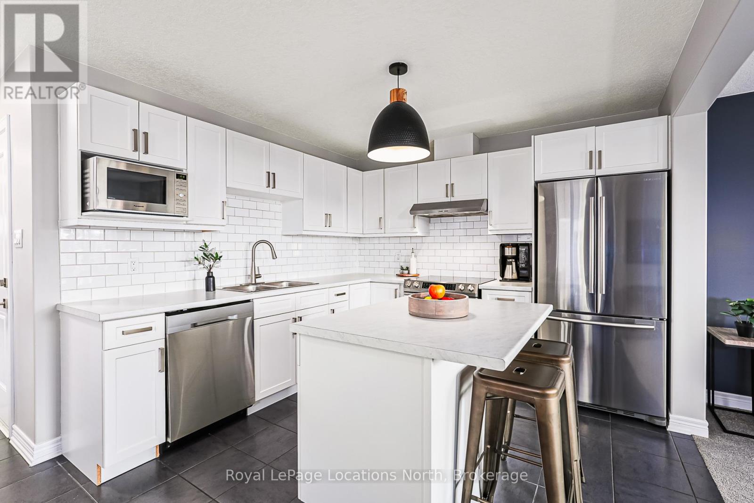104 - 541 Oxford Street W
London, Ontario
Hero Certified Burgers Franchise Business Well Established In Very Busy and High Traffic Area at the Corner Of Oxford St West/ Wonderland Rd in London Ontario Surrounded By Large Commercial & Costco & Wonderland & University Students & tourist Area With Growing Sales, Weekly Sales Approximately $12000/Week(As Per Seller),Rent & Tmi $5900/Month, Long Lease Until 2035,High Profit Margin, Full Support And Training Provided By Franchisor, Lots Of room to improve the Sale, Good For Family (id:50886)
Landview Realty Ltd.
67 Chantilly Crescent
Richmond Hill, Ontario
Rare Opportunity in the Prestigious Westbrook Community with top schools and a friendly neighbourhood. Premium corner irregular lot with deep length and plenty of windows and sunlight, approx. 4200 sq ft., over $100k spent on upgrades. 3-car garage with Interlock Driveway and Walkway, Stone Exterior. 5 spacious bedrooms and open-to-below hallway leading to magnificent 18ft main entrance. Mouldings, California shutters, real-wood cabinets plus formal living and dining rooms both with double French doors, which can be converted to elder-friendly bedrooms on the main floor. Finished basement with 3 bedrooms, 3 pieces bathroom and Sauna. Private yard with iron fence and Interlock Patio. All hardwood floors on the main and second floors. (id:50886)
Smart Sold Realty
1020 Ontario Street Unit# 7
Stratford, Ontario
A True Gem of a business! Thriving Indian GROCERY STORE with TAKE OUT & CATERING Business in Stratford, ONTARIO! Turnkey opportunity to own an established grocery store bundled with takeout & catering business in a very prime location! Situated at one of the main plaza's of Stratford with ample parking, this business benefits from high visibility and a strong customer base. What's includeded? A fully stocked Grocery store (2100 sq ft), State of the art kitchen (500 sq ft), 2019 Ford Cargo Van, Running Inventory included (Also includes: Kitchen Range, Hood, Freezers, Fridge, POS, Tandoor & other cooking equipment) Located at intersection of Highway 8 and Road 111 ,Stratford. Full training provided for the new owner & option to retain the staff. (Whether you are a seasoned business owner or a first-time entrepreneur, this multiple business opportunity bundled in one, is your gateway to a rewarding & profitable venture) (id:50886)
RE/MAX Excellence Real Estate Brokerage
37 Morgans Road
East Gwillimbury, Ontario
Welcome to your private retreat at the end of beautiful Morgan's Rd,Just minutes from town but worlds away from the noise.Tucked away on a stunning 1 Acre lot .this 120 feet frontage detached house provides the perfect opportunity to add your personal touch while enjoying the comfort of an already well-loved space.Fantastic Dream-Location ,Live-In Natural Surroundings , overlooking Soldiers Bay,walk To Silver Lakes Golf. 4 Bedroom ,2 Full Bathroom ,2 car garage,Sunny Family/Sun Room with River-View & Large Deck .New Hardwood Floors, Renovated Washroom , Fireplace in Living Room , Minutes To Newmarket Costco & Upper Canada Mall & Hwy 404 . (id:50886)
Right At Home Realty
6146 Rowers ( Basement) Crescent
Mississauga, Ontario
Great Location, Clean One-Bedroom Basement Apartment In great Area. Separate Entrance Thru-Garage, Shared Laundry. Close To Transit, Quick Access To Highways, Schools, Parks And Amenities. No Smoking & No Pets. Suitable For 1 Person Or Couple. (id:50886)
Homelife Excelsior Realty Inc.
26 Paultiel Drive
Toronto, Ontario
Exceptional Family Home on a Premium Lot A Rare Opportunity! Welcome to this meticulously maintained home nestled on a remarkable 9,117 sq. ft. pie-shaped lot offering ultimate privacy with mature hedges. Experience breathtaking views from your very own backyard oasis, perfect for relaxation and entertaining. This stunning brick and stone residence boasts an ultra-long driveway leading to a double-car garage with a 240V EV charging station. The chefs kitchen is a dream, featuring a picturesque bay window, granite countertops, under-mount lighting, and ample cabinetry. Designed for comfort and functionality, this home features: Spacious main-floor den/family room with a 3-piece ensuite Oversized laundry room with space for a gym, craft room, workshop & storage Hickory hardwood & tile flooring throughout Smooth ceilings with fresh paint Bright eat-in kitchen with walkout to a large backyard Gas fireplace in the lower level family room Large crawl space storage Situated in a prime location, this home is just minutes from Finch Station (3 km), Bayview Station (4 km), Centerpoint Mall (2.5 km), Bayview Village (3.9 km), and Hwy 401 (4 km). Enjoy proximity to top-rated schools and elite private institutions. Move in, renovate, or build your dream home the choice is yours! (id:50886)
Century 21 People's Choice Realty Inc.
E11 - 888 Dundas Street E
Mississauga, Ontario
Exceptional Retail Space In Famous Official Tourist Shopping Centre---Mississauga Chinese Centre* Lots Of Attractions And Shopping Convenience* Lots Of Parking Space, Landlord Is Flexible On The Type Of Businesses Allowed* Unit Is Close To The Food Court* Must See (id:50886)
Homelife Landmark Realty Inc.
47 Gibson Street
Parry Sound, Ontario
In the heart of Parry Sound, 47 Gibson Street is a historic 4-unit building that beautifully combines rich heritage with artistic flair. Great care was taken during a full 2020 gutting and renovation where all wiring, plumbing, windows, appliances, and studs were replaced or reinforced. As much of the original character as the local building inspector allowed was retained to create a true one-of-a-kind "shabby chic" building, such as the original 1898 pine floors. This unique property offers an unparalleled opportunity for those seeking both charm and potential. The building is steeped in history, with each of its well-appointed units featuring distinctive architectural elements and artistic details that highlight the area's cultural significance. From the moment you step inside, you're greeted by a sense of warmth and character that is hard to find elsewhere. The location of this property is a true standout, situated in one of the most desirable areas of Parry Sound, with easy access to local amenities, charming shops, and stunning waterfront views. The main floor is wheelchair accessible. The 2 sunrooms are off the Carmichael and Thomson units. All four units are equipped with HRVs. The vibrant downtown scene is just a short walk away, providing residents and tenants with the perfect mix of quiet residential living and proximity to everything this picturesque town has to offer. Whether you're looking to preserve the building's artistic history or capitalize on a promising investment, 47 Gibson Street offers incredible potential. With a combination of historic charm, a prime location, and strong investment appeal, this property is a rare gem in a thriving community. SQFT- 2300 per floor, as well as 2200 in the lower level (basement). The basement not only has 1 unit but has an entrance via the stairs as well as a walk-out into the backyard. The lower level also has a storage room equipped with all of the electrical panels. Brand new solar battery array 50k value. (id:50886)
RE/MAX Parry Sound Muskoka Realty Ltd
7-9 - 221 Deerhurst Drive
Brampton, Ontario
Well Maintained Industrial Unit In Established Business Park. 3 Large Drive In Shipping Doors. Great Location At Goreway Drive & 407. Easy Access To Highways 407, 410, & 401. Professionally Finished Space With 3 Washrooms, Landlord Prefers Clean Uses. . (id:50886)
RE/MAX Experts
195 Terry Fox Drive
Barrie, Ontario
4-BEDROOM BRAND NEW HOME, DIRECTLY FROM THE BUILDER! Welcome to this beautiful, MVP Georgian Model, offering 2118 sq.ft of elegant living space in a Master Planned community. Perfectly positioned, this home provides access to walking trails, bike paths and a 12 acre sports-park. Enjoy easy access to Barrie GO Station, Hwy 400, Schools, Shopping, Lake Simcoe, Beaches, Golf, Downtown Barrie and More! This open concept home with expansive kitchen features an island and breakfast area. The spacious Primary bedroom enjoys a impressively sized walk in closet as well as a custom ensuite offering double sinks, a glass shower, and a soaker tub, providing a private oasis. (id:50886)
Sutton Group Realty Systems Inc.
6378 Heathwoods Avenue
London, Ontario
BUILD YOUR DREAM HOME! VISIT OUR SALES MODEL @ 6370 HEATHWOODS AVE OPEN EVERY SUNDAY 2-4PM and take a tour of one of our fine homes! Approx 2354 sqft Modern open concept 4 bedrm, 2.5 baths with HUGE outdoor living space on second floor, plus SECOND entrance to basement at side of model. Add an optional finished basement for $40,000 (hst included). Special touches in this home include the foyer custom wall treatment! Great room boasts lots of room for entertaining and modern fireplace with oversized tile surround. The kitchen features COMPLIMENTARY APPLIANCE PACKAGE with a large breakfast bar island, pantry cupboard, stainless range hood fan, white backsplash, and upgraded quartz counter tops. Main floor laundry with sink and upper and lower cabinetry and WASHER/DRYER INCLUDED. 2pc bath for convenience. Both levels feature rich hardwoods throughout except laundry and baths. Upper level has 4 nicely sized bedrooms. Primary has vaulted ceilings, and walk in closet, 5pc ensuite with freestanding tub, and a glass shower with tiled walls. Accompanying bedrooms with double closets and bedrm 2 has cheater access to 4pc bath. Hallway access to full front balcony and home office area! Lots of room to relax and enjoy outdoor living! (29ft wide). EASY TO VIEW! Call for apt or visit open house. 7 year Tarion Warranty included. Other lots and plans available. Finish your basement and enjoy a 5th bedroom, additional bath and family room all included!!!!!! Custom build your dream home at no extra "design" costs! NOTE: The home shown is sold - but we have a few lots left to rebuild to with your selections!! (id:50886)
Sutton Group - Select Realty
10 Foley Crescent
Collingwood, Ontario
Welcome to 10 Foley Crescent, a beautifully designed 3-bedroom, 3-bathroom townhouse in the sought-after Summit View community, built by Devonleigh Homes. Thoughtfully crafted for modern living, this home offers a perfect blend of style, comfort, and convenience. Step inside to a welcoming foyer with a closet, a 2-piece bathroom, and direct access to the built-in garage. The heart of the home is a contemporary kitchen featuring stainless steel appliances, a sleek tiled backsplash, and a spacious island, ideal for cooking and entertaining. Adjacent to the kitchen, the cozy living room boasts soft carpeting and opens onto a lovely deck overlooking the backyard, perfect for relaxation or gatherings. Upstairs, the primary suite offers a plush carpeted retreat with a 2-piece closet and a spacious 3-piece ensuite featuring a stunning walk-in shower. Two additional well-sized bedrooms provide ample space, one with a walk-in closet and the other with a 2-piece closet. A stylish main bathroom includes a bathtub with a shower, sink, and toilet. The unfinished basement presents a fantastic opportunity to create a custom space to suit your needs and includes a laundry area with a washer, dryer, and sink. Don't miss this incredible opportunity to own a move-in-ready townhouse in Summit View. Schedule your private showing today! (id:50886)
Royal LePage Locations North

