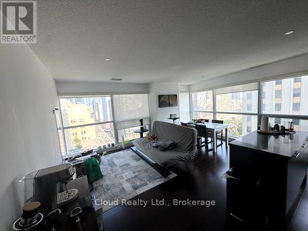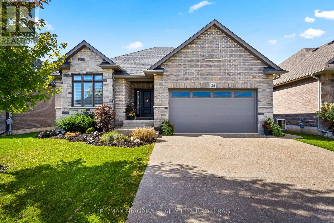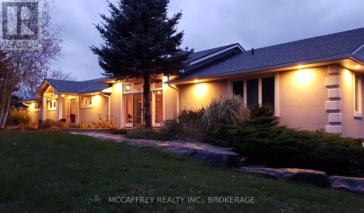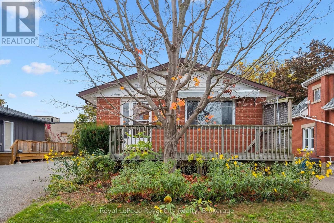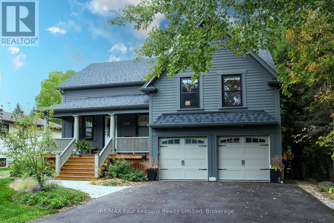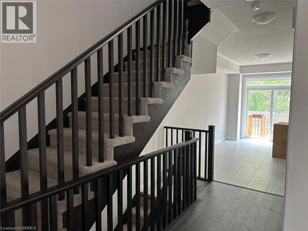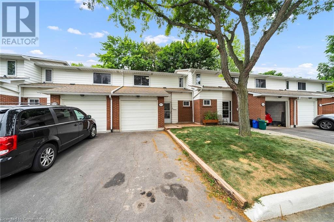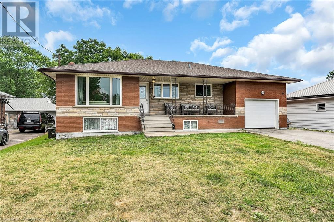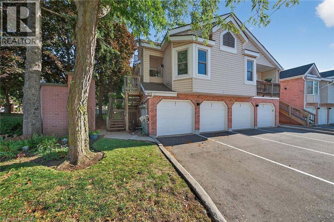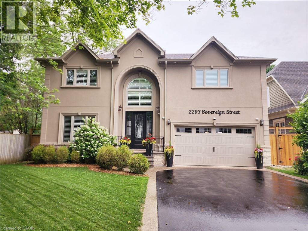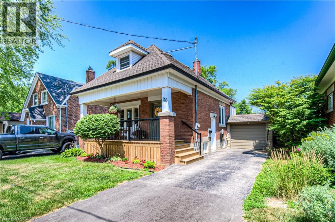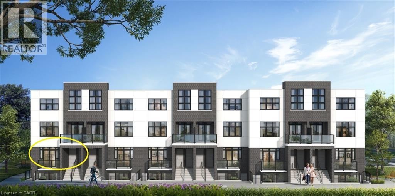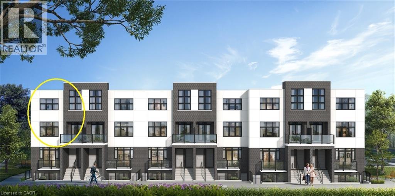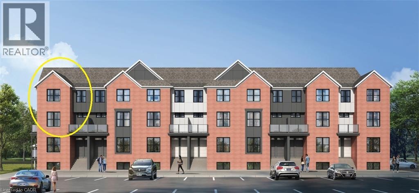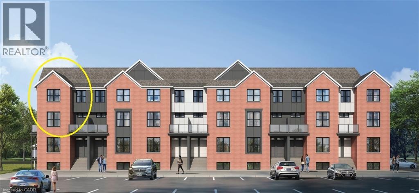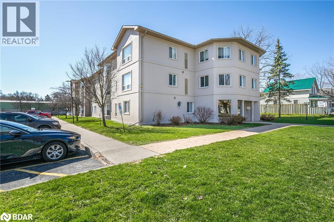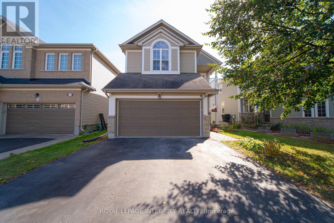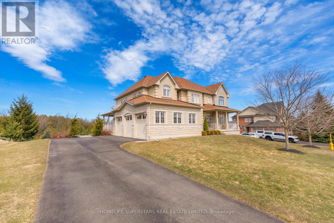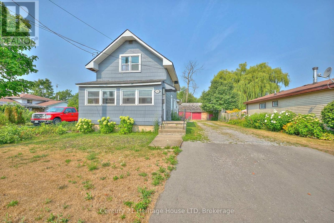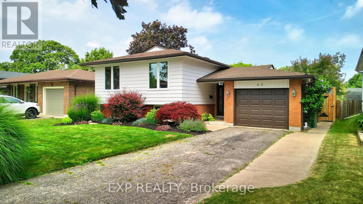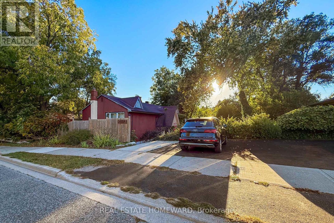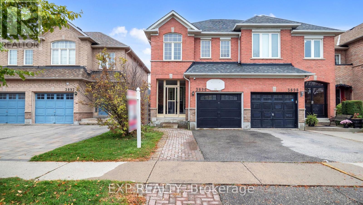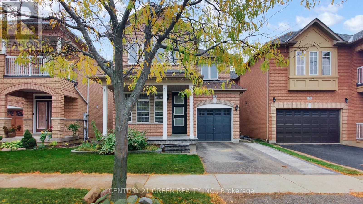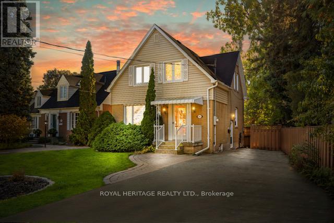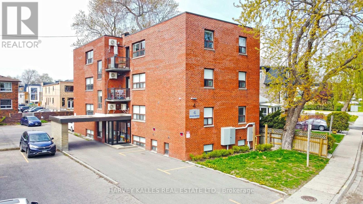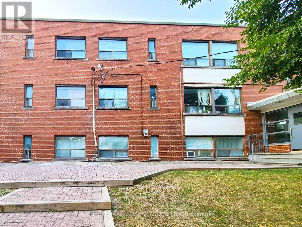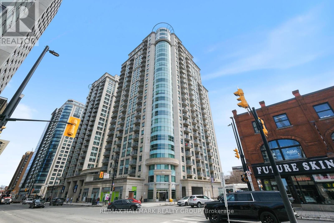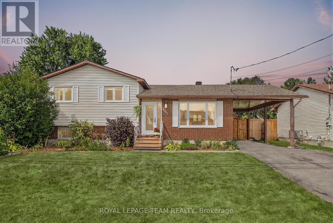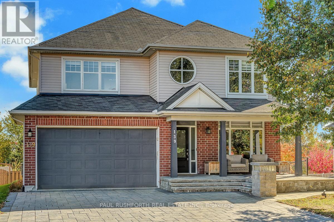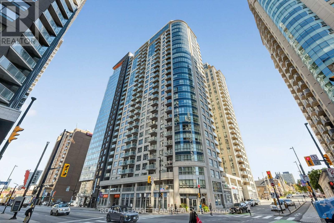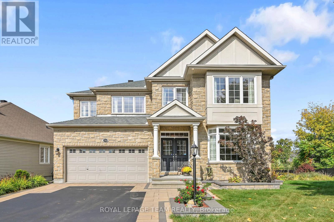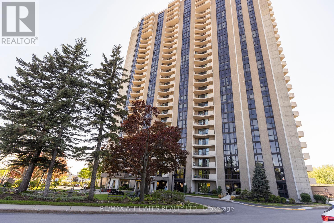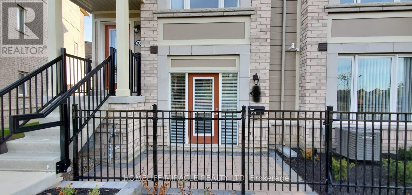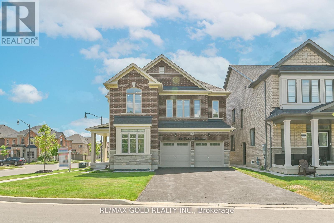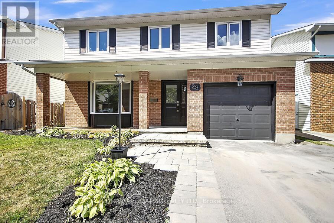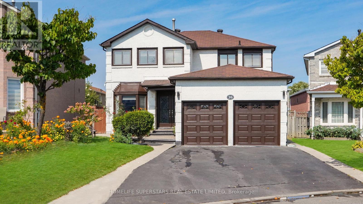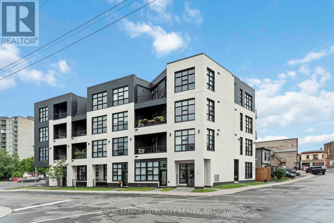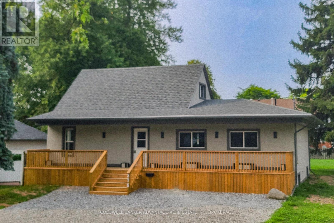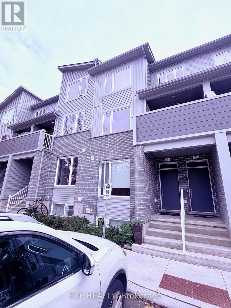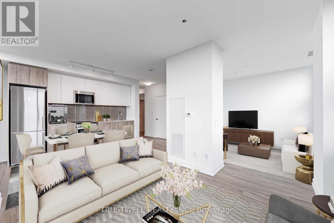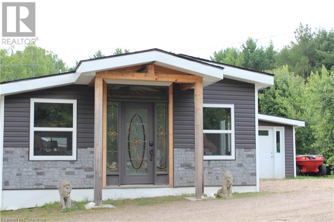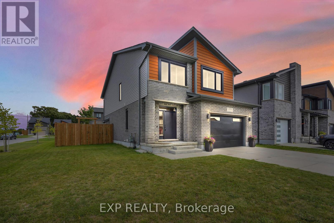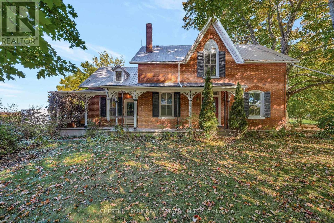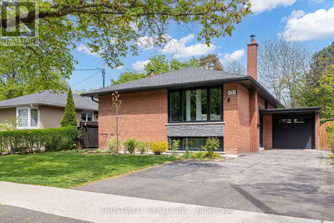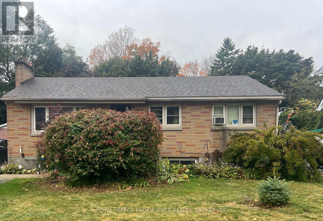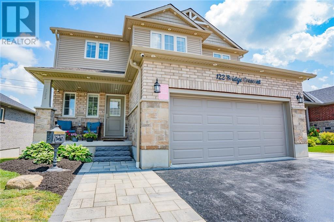1202 - 386 Yonge Street
Toronto, Ontario
Fabulous Two BDRM Plus Den Corner Unit @ AURA In The Tallest Building In Canada- In The Heart Of Downtown Toronto. Scenic And Panoramic View. Parking And Locker. Direct Access To Subway. Surrounded By World Class Hospitals, Renowned Universities, Shopping Malls And Parks. Eaton Center, U Of T, Ryerson, Restaurants, Entertainment Places, City Hall, C N Tower Are Steps Away And Add Further To The Quality Of Luxurious Living. Six Upgraded Appliances Including Washer/Dryer. (id:50886)
Icloud Realty Ltd.
30 Renfield Street
Port Colborne, Ontario
Welcome to this custom-built modern luxury home in the sought -after Westwood Estates, just minutes from Lake Erie. Perfectly situated on a quiet dead-end street in a prestigious neighbourhood, this home offers the ideal blend of elegance, comfort, and privacy. Enjoy the serene outdoor setting with a deck off the kitchen overlooking the pool and backing onto beautifully treed area- your own relaxing retreat. The double car aggregate concrete driveway (2024) adds curb appeal and durability. Inside, you'll be impressed by the exceptional craftsmanship and high-end finishes throughout, including hardwood flooring, high ceilings and recessed lighting. The open-concept main floor features a white custom kitchen with shaker style cabinets quartz countertops, an island and stainless-steel appliances. The living room showcases a cozy gas fireplace, perfect for entertaining or quiet evenings. The primary suite offers a spa-like 4 piece ensuite and walk-in closet. The main floor also includes a stylish 3- piece bathroom with quartz counters. The finished basement boasts high ceiling, large rec room with fireplace, and additional bedroom-ideal for guests or a home office. Additional features include 8inside entry from garage. This is truly exceptional home offering modern luxury in an unbeatable location. (id:50886)
RE/MAX Niagara Realty Ltd
898 County Road 12
Greater Napanee, Ontario
WATERFRONT ESTATE ON 25 ACRES FEATURING THE MAGNIFICENT FOREST MILLS FALLS AND HISTORIC WATER-POWERED SAWMILL. A PROPERTY SO UNIQUE AND OUTSTANDING THAT IT IS FEATURED ON HGTV'S LAKEFRONT LUXURY SERIES. THE HOME BOASTS ALMOST 5000 SQ FT OF STYLISH LIVING SPACE. ENTERTAIN YOUR FAMILY AND FRIENDS IN THE EXPANSIVE DINING HALL WITH FIRESIDE LOUNGE AND CHEFS KITCHEN INCLUDING HUGE CENTER ISLAND. SHIFT OVER TO THE GREAT ROOM WHERE NATURAL LIGHT FLOODS IN FROM THE WALLS OF FRENCH DOORS TO BOTH THE FRONT AND REAR YARDS. CHOOSE ONE OF THE OUTDOOR DECKS TO LOUNGE IN PRIVACY OR TO TAKE IN THE ONE-OF-KIND SIGHTS AND SOUNDS OF THE RIVER AND FALLS. THE MAIN FLOOR PRIMARY BEDROOM AND ENSUITE IS SEPERATE FROM THE 2 LARGE BEDROOMS AT THE OPPOSITE WING OF THE HOME ENSURING PEACEFUL REST FOR ALL. THE FINISHED WALKOUT LEVEL INCLUDES 2 ADDITIONAL BEDROOMS , A 4 PIECE BATH AND REC ROOM. OUTSIDE YOU WILL FIND OVER A THOUSAND FEET OF SHORELINE ON THE SALMON RIVER. THE RIVER RUNS CRISP AND CLEAN MAKING IT PERFECT FOR SPLASHING IN THE FALLS AND SWIMMING IN THE RIVER WITH ITS CLEAN LIMESTONE ENTRY AND HARD BOTTOM. YOUR PRIVATE MILL POOL IS PERFECT FOR SWIMMING LAPS OR SIPPING A DRINK ON YOUR FLOATY. THE FUNCTIONING WATERPOWER SAWMILL WILL AMAZE WITH ITS HISTORICAL SIGNIFICANCE. THERE ARE TRAILS AND TRACTOR PATHS THROUGHOUT THE AREA PERFECT FOR FOUR WHEEL ADVENTURES OR PEACEFUL WALKS THROUGH A MIX OF FORESTS AND FIELDS WITH VARYING TOPOGRAPHY. THE 40 X 80 OUTBUILDING HAS SPACE FOR YOUR BUSINESS FLEET, OR TO STORE ALL YOUR OUTDOOR TOYS AND MORE. SOLAR BACKUP SYSTEM ENSURES SUSTAINABILITY IN THE EVENT OF A PROLONGED EMERGENCY. A PERFECT LOCATION ONLY 9 MINUTES DRIVE TO NAPANEE WITH ALL ITS AMENITIES AND ONLY 25 MINUTES TO KINGSTON OR BELLEVILLE. CLICK MULTIMEDIA TAB FOR VIRTUAL TOUR AND CONTACT LISTING AGENT FOR ADDITIONAL INFORMATION PACKAGE AND ADDITIONAL FULL WALK THROUGH TOUR. (id:50886)
Mccaffrey Realty Inc.
24 Hooper Street
Guelph, Ontario
Tucked away on a quiet dead-end street, this 3-bedroom, 2-bathroom raised bungalow offers a solid foundation and endless potential for someone looking to add their own style and updates. The main level features a well sized living area, a functional kitchen, and 3 bedrooms. The lower level includes a spacious Rec room and offers great potential for an in-law or basement apartment with a separate entrance option. Outside, you'll find a large detached shop-perfect for a hobbyist, contractor, or extra storage. Set in a peaceful, family-friendly area with easy access to parks, schools, and downtown amenities, this home is a rare opportunity to invest in a sought-after riverside location. Just steps away from the beautiful Speed River and nearby walking trails. (id:50886)
Royal LePage Royal City Realty
328 Walnut Street
Collingwood, Ontario
Welcome to 328 Walnut Street, a beautifully built 4-bedroom, 4-bath home constructed in 2018 by a trusted local builder. Perfectly situated on a mature, tree-lined street just steps from downtown Collingwood, this property offers the ideal blend of comfort, style, and location. Step inside to discover a bright and airy open-concept main floor featuring 10-foot vaulted ceilings, engineered hardwood flooring, and a cozy gas fireplace. The modern kitchen showcases quartz countertops, quality cabinetry, and an ideal layout for entertaining. The main floor primary suite offers comfort and convenience, complete with a stylish ensuite bath. Upstairs, a versatile loft bedroom with a 3-piece bath makes the perfect guest suite, office, or games room. The fully finished lower level adds even more living space, featuring a family room with walk-out to the private backyard, two additional bedrooms, a full bath, and ample storage. Enjoy warm summer evenings on the spacious deck overlooking a peaceful, treed yard-a rare find so close to town. Located within walking distance to boutiques, restaurants, schools, and parks, and just minutes to ski hills, golf courses, trails, and Georgian Bay, this home offers the best of Collingwood living-comfort, quality, and convenience. Experience modern living in a mature, sought-after neighbourhood. 328 Walnut Street is ready to welcome you home. (id:50886)
RE/MAX Four Seasons Realty Limited
585 Colborne Street E Unit# 1304
Brantford, Ontario
Spacious 3-Bedroom Home with Bonus Room, Deck & Large Backyard! Welcome to this well-maintained, move-in-ready home offering 3 spacious bedrooms, 2 full bathrooms, and a versatile bonus room on the second level. Enter through the attached garage and head upstairs to a bright kitchen, conveniently located near the laundry room. The main level features a comfortable living room and a separate lounge area — perfect for a home office, reading nook, or playroom. The upper level includes three generously sized bedrooms, including a primary suite, and two full bathrooms. Enjoy outdoor living on the private deck overlooking a large backyard, ideal for entertaining, gardening, or relaxing. Located in a desirable neighborhood, this home offers great space and functionality for families or anyone needing extra room (id:50886)
RE/MAX Twin City Realty Inc.
451 Woodview Road Unit# 4
Burlington, Ontario
Completely Renovated from Top to Bottom, close to schools, shopping & transportation, Pot Lights thru out, New windows, Quartz countertops and modern cabinetry. Hardwood floors, Brand new appliances. community pool, family friendly community, access to walk or bike to downtown thru Centennial bike path (id:50886)
RE/MAX Escarpment Realty Inc.
180 West Side Road
Port Colborne, Ontario
This extremely well built raised bungalow in Port Colborne offers a 61 ft x 116 ft. lot, Modern open concept kitchen/dining room. Three generous size bedrooms, 2 baths. The oversized basement could be use as a game room or a theatre, it comes with a wet bar, a wood burning fireplace,wood paneling, large window, pot lights and a 3-pc bathroom, there's also a large storage area, a wine/fruit cellar and large laundry room. (id:50886)
RE/MAX Escarpment Realty Inc.
1210 Thorpe Road Unit# 301
Burlington, Ontario
Prime Burlington Location! Perfectly situated with easy access to the QEW (Toronto & Niagara bound), 403, and 407. Welcome to this beautifully maintained second-storey, one-level townhome, offering both comfort and convenience. Featuring 2 spacious bedrooms and 2 full bathrooms (one w/ ensuite and one w/ ensuite privileges). This condo is ideal for first-time buyers, professionals, downsizers, or anyone seeking easy, modern living. The open-concept layout is filled with loads of natural light, creating a warm and inviting atmosphere throughout. The kitchen offers a breakfast bar & pantry that provides lots of extra storage. Relax in the spacious living/dining area or step out onto your private balcony for morning coffee or to unwind at the end of the day. Balcony is accessed from both the primary bedroom and the dining area. This unit includes in-suite laundry, exclusive-use garage, parking space and storage room. Located close to Mapleview Mall, Burlington Waterfront, Joseph Brant Hospital, parks, schools, shopping, dining, public transit and more. Don’t delay check this one out today! (id:50886)
Royal LePage State Realty Inc.
2293 Sovereign Street
Halton, Ontario
Welcome to 2293 Sovereign St, Oakville, a stunning property that blends luxury with comfort. This spacious home boasts 4,800 square feet of living space nestled on a generous lot of 10,947 square feet. Step into a realm of tranquility, where seamless design and thoughtful elements come together to create your personal oasis. Combine that with the unique charm of Bronte Village, mere steps away, adds to the allure of this remarkable residence. As you walk into this home, you'll be greeted by an open floor plan accentuated by high ceilings and oversized windows that bathe the interior in natural light. Marble tiles in the foyer, segway into the kitchen and bathrooms for added sophistication. The principal rooms throughout are adorned with beautifully textured hardwood that provides a touch of rustic elegance. The large chef's kitchen is equipped with marble countertops & new high-end stainless-steel appliances. For an added touch of elegance, California shutters have been custom fit throughout the home. The second floor features dual primary bedrooms designed with elegant ensuites & walk-in closets. Two additional bedrooms, a 5-piece bathroom and a laundry room complete this level. Whether you are a creative or someone that works from home, the lower level provides a spacious office illuminated by large windows and a cozy gas fireplace. When you need to wind down, meditate or workout, the media room/gym is the perfect place to go. A 5th bedroom and complete 3 piece bathroom completes this floor. Outdoors, enjoy a private covered patio complete with a wood-burning fireplace-perfect for entertaining or simply relaxing. The property also features a new roof & eavestroughs equipped with leaf guards for easy maintenance. Located just steps away from Bronte Marina, cafes, restaurants and Lakeshore, this location ensures you have everything you need within reach.. Discover the pleasure of living in a home that perfectly combines luxury, comfort and convenience in Oakville (id:50886)
Realty Network
116 Waterloo Street
Waterloo, Ontario
**OPEN HOUSES SAT OCT 18 AND SUN OCT 19 2-4PM** Looking for an updated, detached home with a prime Uptown Waterloo location? Look no further than 116 Waterloo St - a 3-bedroom home backing onto the Spur Line Trail and extensively renovated throughout, all that's left to do is move in and embrace the lifestyle you're looking for. The charming curb appeal and new front door are certain to make a lasting first impression, and the new front porch is surely where you'll want to enjoy your morning coffee. Freshly painted throughout, the main level offers a formal entryway, and brand new luxury vinyl plank flooring throughout the level. Off the entryway you'll find the living room, and this flows into the formal dining room where you'll find handy sliders to the upper deck. Next up is the bright kitchen, behind which you'll find a mud room/walk-in pantry with brand new carpeting and offering another access point to the back yard. The upper level features more brand new flooring, and three bedrooms including the large primary that features a walk in closet. The 3-piece bathroom offers a classic clawfoot tub where you'll love relaxing. Picture candlelight and your favourite beverage. The basement provides another 3 piece bathroom, updated rec-room with more new flooring, some new windows and pot lights. The large and fully fenced backyard offers an additional wooden deck, and plenty of greenspace - the entertaining potential here really shines! Updates to core features like the electrical panel and much of the home's plumbing and new eavestroughs attest to the care that's gone into updating this great home. Other recent updates include new side and back doors, new window blinds throughout and motion sensor lights in the primary bedroom closet and the basement stairway. With this great location you're just steps from dining, entertainment, bakeries, Len's Mill, schools, the Hospital, Google and the LRT. (id:50886)
RE/MAX Solid Gold Realty (Ii) Ltd.
31 Mill Street Unit# 93
Kitchener, Ontario
VIVA–THE BRIGHTEST ADDITION TO DOWNTOWN KITCHENER. In this exclusive community located on Mill Street near downtown Kitchener, life at Viva offers residents the perfect blend of nature, neighbourhood & nightlife. Step outside your doors at Viva and hit the Iron Horse Trail. Walk, run, bike, and stroll through connections to parks and open spaces, on and off-road cycling routes, the iON LRT systems, downtown Kitchener and several neighbourhoods. Victoria Park is also just steps away, with scenic surroundings, play and exercise equipment, a splash pad, and winter skating. Nestled in a professionally landscaped exterior, these modern stacked townhomes are finely crafted with unique layouts. The Palm end model boasts an open-concept main floor layout – ideal for entertaining including the kitchen with a breakfast bar, quartz countertops, ceramic and luxury vinyl plank flooring throughout, stainless steel appliances, and more. Offering 1294 sqft of living space including 3 bedrooms, 2.5 bathrooms, a balcony, and a patio. Thrive in the heart of Kitchener where you can easily grab your favourite latte Uptown, catch up on errands, or head to your yoga class in the park. Relish in the best of both worlds with a bright and vibrant lifestyle in downtown Kitchener, while enjoying the quiet and calm of a mature neighbourhood. (id:50886)
RE/MAX Twin City Faisal Susiwala Realty
31 Mill Street Unit# 94
Kitchener, Ontario
VIVA–THE BRIGHTEST ADDITION TO DOWNTOWN KITCHENER. In this exclusive community located on Mill Street near downtown Kitchener, life at Viva offers residents the perfect blend of nature, neighbourhood & nightlife. Step outside your doors at Viva and hit the Iron Horse Trail. Walk, run, bike, and stroll through connections to parks and open spaces, on and off-road cycling routes, the iON LRT systems, downtown Kitchener and several neighbourhoods. Victoria Park is also just steps away, with scenic surroundings, play and exercise equipment, a splash pad, and winter skating. Nestled in a professionally landscaped exterior, these modern stacked townhomes are finely crafted with unique layouts. The Fern end model boasts an open-concept main floor layout – ideal for entertaining including the kitchen with a breakfast bar, quartz countertops, ceramic and luxury vinyl plank flooring throughout, stainless steel appliances, and more. Offering 1402 sqft including 3 bedrooms, 2.5 bathrooms, and a balcony. Thrive in the heart of Kitchener where you can easily grab your favourite latte Uptown, catch up on errands, or head to your yoga class in the park. Relish in the best of both worlds with a bright and vibrant lifestyle in downtown Kitchener, while enjoying the quiet and calm of a mature neighbourhood. (id:50886)
RE/MAX Twin City Faisal Susiwala Realty
31 Mill Street Unit# 24
Kitchener, Ontario
VIVA–THE BRIGHTEST ADDITION TO DOWNTOWN KITCHENER. In this exclusive community located on Mill Street near downtown Kitchener, life at Viva offers residents the perfect blend of nature, neighbourhood & nightlife. Step outside your doors at Viva and hit the Iron Horse Trail. Walk, run, bike, and stroll through connections to parks and open spaces, on and off-road cycling routes, the iON LRT systems, downtown Kitchener and several neighbourhoods. Victoria Park is also just steps away, with scenic surroundings, play and exercise equipment, a splash pad, and winter skating. Nestled in a professionally landscaped exterior, these modern stacked townhomes are finely crafted with unique layouts. The Agave end model with a bumpout boasts a bright open concept main floor layout with 2 walkouts– ideal for entertaining including the kitchen with a breakfast bar, quartz countertops, ceramic and luxury vinyl plank flooring throughout, stainless steel appliances, and more. Offering 1229 sqft including 2 bedrooms and 1.5 bathrooms. Thrive in the heart of Kitchener where you can easily grab your favourite latte Uptown, catch up on errands, or head to your yoga class in the park. Relish in the best of both worlds with a bright and vibrant lifestyle in downtown Kitchener, while enjoying the quiet and calm of a mature neighbourhood. (id:50886)
RE/MAX Twin City Faisal Susiwala Realty
31 Mill Street Unit# 16
Kitchener, Ontario
VIVA–THE BRIGHTEST ADDITION TO DOWNTOWN KITCHENER. In this exclusive community located on Mill Street near downtown Kitchener, life at Viva offers residents the perfect blend of nature, neighbourhood & nightlife. Step outside your doors at Viva and hit the Iron Horse Trail. Walk, run, bike, and stroll through connections to parks and open spaces, on and off-road cycling routes, the iON LRT systems, downtown Kitchener and several neighbourhoods. Victoria Park is also just steps away, with scenic surroundings, play and exercise equipment, a splash pad, and winter skating. Nestled in a professionally landscaped exterior, these modern stacked townhomes are finely crafted with unique layouts. The Agave end model boasts a bright open concept main floor layout – ideal for entertaining including the kitchen with a breakfast bar, quartz countertops, ceramic and luxury vinyl plank flooring throughout, stainless steel appliances, and more. Offering 1146 sqft including 2 bedrooms and 1.5 bathrooms. Thrive in the heart of Kitchener where you can easily grab your favourite latte Uptown, catch up on errands, or head to your yoga class in the park. Relish in the best of both worlds with a bright and vibrant lifestyle in downtown Kitchener, while enjoying the quiet and calm of a mature neighbourhood. (id:50886)
RE/MAX Twin City Faisal Susiwala Realty
107 Bond Street Unit# 303
Orillia, Ontario
Great Opportunity! Welcome to Unit 303 at 107 Bond St, Orillia! Step inside this This 2-bedroom, 2-bathroom gem to discover an inviting open-concept layout where the kitchen seamlessly blends into the living room, creating a spacious and functional area perfect for entertaining or relaxing. With plenty of cabinet space, meal preparation is a breeze in the well-appointed kitchen. Beyond the comforts of this stylish unit, residents can enjoy the vibrant community of Orillia, brimming with amenities such as cafes, shops, and recreational options. Whether you're seeking outdoor adventures or cozy evenings in, this property offers the best of both worlds. Welcome home to Unit 303, where comfort, convenience, and community converge. (id:50886)
Exp Realty
214 Huntsville Drive
Ottawa, Ontario
Tucked away in the heart of Kanata Lakes, this beautifully cared-for 5-bed, 4-bathr home has everything a family could ask for: space, comfort, and that home sweet home feeling the moment you step inside. The main floor is bright, open, and full of charm with 9-foot ceilings, gleaming hardwood floors, and no carpet throughout. It's perfect for easy cleanup and a fresh, modern feel. The kitchen is the heart of the home, featuring granite countertops, plenty of cabinet space, and a sunny south-facing breakfast area that leads to your private balcony. Great for morning coffee or casual dinners outdoors. Upstairs, the primary suite is a true retreat, complete with a walk-in closet, a private balcony and a spa-like ensuite where you can unwind after a long day. Three additional bedrooms and a beautifully updated shared bath give everyone their own space, and the upstairs laundry makes life much easier. Downstairs, the walkout basement offers even more room to grow with a fifth bedroom, a full bathroom, and a large rec room that's perfect for movie nights, a home gym, or an in-law suite. Outside your front door, you're surrounded by what makes Kanata Lakes so special: quiet tree-lined streets, top-rated schools, parks, shopping at Centrum, and nature trails just waiting to be explored. Its the kind of neighborhood where families ride bikes after dinner, and everyone waves hello. If you've been looking for a home that blends elegance, function, and family comfort, you'll feel right at home here. Tons of new UPGRADES: 2025: new 2nd level engineer hard wood floor , fresh painted in LL, new lights, new quartz counter tops and heated mirrors in all washrooms. 2024: Main& upper level painting, Dishwasher /Stove (Approx.); 2023: Heat Pump; 2021: Furnace & Interlock . (id:50886)
Royal LePage Integrity Realty
44 Orchard Drive
Mono, Ontario
Welcome to this magnificent home at 44 Orchard Drive. With more than 1/2 an acre this home also backs onto serene conservation lands. It boasts a custom kitchen with B/I appliances and a W/O to a covered loggia. Formal living and dining rooms and hardwood floors make entertaining easy. With an exceptional layout, fireplaces on all 3 levels, and 7 bedrooms there is something for everyone. The professionally finished 9 foot basement offers a large main bedroom, laundry, and office, as well as a fully finished kitchen equipped with appliances, porcelain floors, and terrace doors walking out to a covered patio. Plenty of large windows on all 3 levels make this a truly beautiful and sun filled home. Taxes and measurements to be verified by buyer and their agents.. (id:50886)
Homelife Superstars Real Estate Limited
349 Bassett Avenue
Fort Erie, Ontario
Charming 1.5-Storey Home Just Steps from Lake Erie, the Friendship Trail and Waverly Beach.Welcome to this cozy 1.5-storey 4 bedroom home. Ideally located just steps from a beautiful Waverly sandy beach, Lake Erie, and scenic nature and walking trails. Perfect as a year-round residence or a relaxing getaway, this property offers the best of lakeside living.The main floor features a bright and functional layout with open kitchen and dining, a comfortable living and dining area, a 4-piece bathroom, convenient laundry/mud room, enclosed sunroom ideal for enjoying your morning coffee or unwinding after a day outdoors.Upstairs, you'll find three inviting bedrooms with plenty of natural light. Updated wood look vinyl flooring runs throughout the home, adding durability and style.Rear yard is a large detached storage building/garage in the backyard in need of repair. Don't miss this opportunity to live near the lake and enjoy everything this peaceful setting has to offer! (id:50886)
Century 21 Heritage House Ltd
44 Royal Orchard Crescent
St. Catharines, Ontario
Welcome to 44 Royal Orchard Crescent - a fully updated raised bungalow in the heart of Lakeport, one of St. Catharines most desirable north end neighbourhoods! Just a short walk to Port Dalhousie, Westcliffe Park, the marina, and Lakeside Beach, this location delivers the lifestyle people are looking for - waterfront trails, local cafes, and top-rated schools all nearby. This 4-bedroom, 2-bathroom home blends stylish modern finishes with family-friendly functionality. The open-concept main floor is bright and inviting, featuring pot lights, newer windows, and luxury vinyl plank flooring. The custom kitchen is a standout with dove-tail cabinetry, quartz countertops with double-edge waterfall finish, a full quartz backsplash, Bosch stainless steel appliances, a hidden built-in dishwasher, and a large pantry all designed with care and attention to detail. Downstairs offers the kind of extra space families truly appreciate. With big windows in every room (one of the best perks of a raised bungalow), youll find a large rec room with a custom corner stone gas fireplace, a built-in wet bar, 4th bedroom, a 3-piece bath, and a dedicated office space perfect for working from home. Outside, the curb appeal is real! Fully landscaped front and back, with a fenced-in yard and private patio area ideal for BBQs and relaxing with family and friends. Just minutes to top schools, parks, shopping, and everything that makes Lakeport such a sought-after spot, this home is move-in ready and full of value. Come see why so many people love living here (id:50886)
Exp Realty
1150 Kipling Avenue
Toronto, Ontario
Welcome to 1150 Kipling Ave - a bright and spacious four-bedroom raised bungalow brimming with potential and endless possibilities. This home is filled with large windows that flood every room with natural light. Generous principal rooms, soaring cathedral ceilings in the living and dining area, and a walkout to both your own private deck and terrace perfect for relaxing or entertaining. The above-grade basement opens directly to a beautifully landscaped backyard filled with mature trees and gardens. Ideally located in a highly sought-after, family-friendly neighbourhood, steps from Echo Valley Park, scenic trails, and the Islington Golf Club. Enjoy the convenience of nearby transit, including Kipling Station, top-rated schools, the shops and restaurants of Bloor West Village, Sherway Gardens, and quick access to Hwy 427-all just minutes away. This is the ideal home for a growing family looking to settle in a relaxed, laid-back yet connected community. (id:50886)
Real Estate Homeward
3896 Lacman Trail
Mississauga, Ontario
Welcome to 3896 Lacman Trail, a beautiful and well-maintained semi-detached home located in the heart of Churchill Meadows, one of Mississauga's most sought-after family communities. This spacious home offers 3 bedrooms, 3 bathrooms, and over 1,860 sq. ft. of above-grade living space, with an additional 908 sq. ft. unfinished basement full of potential. Featuring a functional open-concept layout, this home is perfect for growing families, first-time buyers, or investors. The main floor boasts a bright living and dining area, a large eat-in kitchen with ample cabinetry, and a walkout to the private backyard. Upstairs, you'll find three generously sized bedrooms including a primary suite with a walk-in closet and ensuite bath. The property also includes parking for two vehicles, a full-size garage, and is ideally located close to top-rated schools, public transit, parks, trails, and major highways (403, 407). Don't miss this opportunity to own a home in a prime location with strong future appreciation and lifestyle convenience. (id:50886)
Exp Realty
3794 Arbourview Terrace
Mississauga, Ontario
**Stunning 3-Bedroom Detached Home Backing Onto Ravine in Churchill Meadows!**Welcome to this beautifully upgraded Detached home located in the highly sought-after Churchill Meadows community of Mississauga. This rare gem features 3 spacious bedrooms and 4 modern washrooms, offering a perfect blend of comfort and functionality. Enjoy breathtaking views from your private ravine lot-no rear neighbors, just nature and tranquility. Step inside to a carpet-free interior with Brand new laminate flooring upstairs, an open-concept main floor boasts a bright living area, formal dining space, and a stylish kitchen with stainless steel appliances and Quartz Countertops. The fully finished basement with full washroom adds valuable living space-ideal for a rec room or a home office. Upstairs, the generous primary suite includes a walk-in closet and luxurious ensuite bath. Two additional bedrooms and a full bath complete the upper level. Close to top-rated schools, parks, shopping, highways, and transit. This home truly has it all-location, upgrades, and a rare ravine lot. Don't miss this exceptional opportunity! (id:50886)
Century 21 Green Realty Inc.
41 Bethnal Avenue
Toronto, Ontario
Rare opportunity in Sunnylea, Toronto's premier west-end neighborhood. This classic 3-bed, 2-bath, well cared for home sits on a rare 120' deep south-facing lot across from Park Lawn Junior Middle School. Set back on a private child-safe dead end street, the large picture window fills the Livingroom with natural light. The formal dining room features a sliding glass doors into a massive sun filled 15' x 12' heated 3-season sunroom. The recreation room on the lower level has a MCM flair with an electric Fireplace and ample b/i storage . Steps to top schools, parks, Bloor St shops, The Kingsway, and Royal York Subway. An ideal opportunity to move in, renovate, or rebuild your dream home in one of the city's most coveted enclaves. *Please note original hardwood flooring under broadloom. (id:50886)
Royal Heritage Realty Ltd.
8 - 4 Benson Avenue
Mississauga, Ontario
Excellent location in the prestigious and trendy Port Credit. Extensively renovated in 2021, two-bed / one-bath unit of a well-maintained low-rise. Featuring open-concept kitchen with stainless steel appliances and stone countertops. In-suite laundry and wall/AC unit. Short walk to Port Credit Village, marina, vibrant restaurants, shopping, and GO Train. Parking $100/month extra. One small, harmless pet allowed. (id:50886)
Harvey Kalles Real Estate Ltd.
2 - 4 Greenbrook Drive
Toronto, Ontario
Welcome to 4 Greenbrook Drive - a bright, spacious, and freshly renovated 2-bedroom suite in a quiet, well-kept building. The unit features a brand-new kitchen with modern cabinetry, new appliances, and new counters, a contemporary 4-piece bath, new flooring throughout, and updated lighting. Generous living and dining areas offer an open, functional layout with large windows and great natural light. Located steps from Eglington Ave West transit, schools, and nearby parks, with easy access to shopping and major highways. Laundry on-site and parking available. Perfect for professionals, couples, or small families seeking a clean, comfortable space in a convenient mid-town location. NOTE: Photos are virtually staged (id:50886)
Harvey Kalles Real Estate Ltd.
706 - 200 Rideau Street
Ottawa, Ontario
ATTENTION INVESTORS & FIRST TIME BUYERS! Welcome to this spacious and bright 1 bedroom 1 bath condo steps away from Ottawa's trendy Byward Market. Featuring 647 ft2 of contemporary living space, heated underground parking space, and 24/7 concierge service. Step into an open concept living space, hardwood flooring throughout, upgraded granite counters, beautiful crown modelings, in-unit laundry, and convenient location just minutes away from University of Ottawa, Rideau Centre and LRT public transit. Enjoy sun-filled afternoons and catch phenomenal views of fireworks all from the comfort of your private balcony. Full amenities including concierge service, party room, indoor swimming pool, sauna, and fitness centre. (id:50886)
RE/MAX Hallmark Realty Group
1965 Patricia Street
Clarence-Rockland, Ontario
OPEN HOUSE SATURDAY OCTOBER 18th FROM 11:00AM-1:00PM. Beautifully renovated high-ranch in a quiet, established neighbourhood with no rear neighbours, backing onto Patricia Charron park. Rare grandfathered access to the park and community garden through a private access door. Bright open-concept layout with a newly renovated kitchen featuring a large island, stainless steel appliances, and hardwood flooring throughout. Spacious primary bedroom with cheater ensuite plus 2 additional bedrooms. Fully finished basement offers a family room with gas fireplace, kitchenette/bar-area, den/home-office or 4th bedroom, full bath, and large laundry/utility room with plenty of space for storage. Outside, enjoy your private backyard oasis complete with an 18ft above-ground pool (2022), new deck (2023), new fence (2024), and beautifully landscaped gardens with mature plants, trees, and flowers. Carport, shed, and plenty of space to entertain. Close to schools, shopping, transit, and all amenities. You will love living here! (id:50886)
Royal LePage Team Realty
139 Baroness Drive
Ottawa, Ontario
This incredible home truly has it all: space, flexibility, and a setting that feels peaceful and private. The fully wheelchair-accessible 2-bedroom in-law suite with its own walk-out entrance is a standout feature, offering the perfect setup for multi-generational living, extended family, or just a great space to hang out on those cozy winter nights!Set on an oversized lot with no rear neighbours, the property offers the kind of backyard most people dream about: quiet, open, and complete with a hot tub for relaxing evenings. Inside, the main home features 4 bedrooms and 2.5 baths, with a layout designed for comfortable everyday living. The main floor includes a formal living and dining room, a dedicated office, and a stunning two-storey family room filled with natural light. Sleek, modern kitchen with a huge island instantly makes you want to sit down and chat!The lower-level in-law suite is bright, spacious, and completely self-contained with its own kitchen, bath, laundry, recreation room, and two comfortable bedrooms.Located on a quiet street, surrounded by mature trees and a sense of calm, this home is ideal for families who want room to spread out without sacrificing connection. With a two-car garage, private lot, and thoughtful design throughout, it's a rare find that brings together practicality, warmth, and a genuine feeling of home. Some images have been virtually staged. (id:50886)
Paul Rushforth Real Estate Inc.
1601 - 242 Rideau Street
Ottawa, Ontario
Downtown Living - Elevated. Experience the heartbeat of Ottawa from your private urban retreat at 242 Rideau Street one of the city's most desirable downtown addresses. This modern 2-bedroom, 2-bathroom condo offers 1,280 sq. ft. of bright, open living space, complete with underground parking and a storage locker. Perfectly positioned steps from the ByWard Market, Parliament Hill, Rideau Centre, and the Rideau Canal, it places you at the center of culture, cuisine, and convenience. Whether its a morning jog along the canal, a quick stroll to the National Gallery, or a night out at a top restaurant, everything you love about downtown Ottawa is just outside your door. Inside, you'll find an inviting blend of style and function: gleaming hardwood floors, granite countertops, and floor-to-ceiling windows that flood the space with natural light and frame impressive city views. The kitchen comes fully equipped, while the private balcony offers a quiet place to unwind and enjoy the skyline. Residents at 242 Rideau enjoy exclusive access to first-class amenities including a recreation centre, indoor pool, fitness room, and party lounge, all designed to complement an active, social lifestyle. Your monthly rent includes heat, air conditioning, parking, storage, and access to all amenities, with only hydro extra. Available now for immediate occupancy. Please note: pets are not permitted. Why 242 Rideau Street? Because here, you're not just close to the action you're part of it. Downtown Ottawa isn't just a location; it's a lifestyle. From the morning coffee run to the after-dinner walk by the canal, every day feels connected, effortless, and full of possibility. Please note: Some photos have been digitally staged to help illustrate the potential layout and use of the space. These images are intended to inspire possibilities and show how each room can be beautifully furnished and enjoyed. The actual unit is unfurnished. (id:50886)
Royal LePage Team Realty
756 Kilbirnie Drive
Ottawa, Ontario
**OPEN HOUSE SATURDAY OCT 18th, 2-4** Welcome to this stunning 4 bedroom, 5 bathroom, executive home backing on the picturesque 4th hole of Stonebridge golf course. Beautiful views of the lush manicured fairway, shimmering pond and green in all its natural beauty. This magnificent home offers over 5000 sq' of living space with high end finishings throughout & attention to detail. The main level offers hardwood & ceramic flooring with a conveniently located office with French doors, built-in desk & shelving. Large formal living spaces with a designer, gourmet kitchen remodeled in 2019, with a huge granite center Island, upgraded cabinets and high end appliances. Guaranteed to impress any culinary enthusiast! The second level features 4 spacious bedrooms all with ensuite bathrooms.The Primary bedroom hosts a 5 piece ensuite with separate shower stall, soaker tub and large walk-in closet. Bedrooms 2 & 3 share a Jack & Jill 5 piece bathroom and bedroom 4 has it's own 5 piece ensuite. The second level office space is ideal for students or as a quite reading room. The lower level features 4 large custom windows with built-in shutters, a massive recreation room with rough-in for a wood stove. "Other" room is ideal for gym or hobby room along with a multitude of alternative uses. Spa like professional sauna and 3piece bathroom compliment this amazing living space. Ample storage space including shelving. Enjoy the west facing newly constructed composite deck overlooking the picturesque golf course and huge back yard. Ideal for family living. (Roof 2024). (id:50886)
Royal LePage Team Realty
2305 - 1025 Richmond Road
Ottawa, Ontario
Are you looking for not just a new home but a new lifestyle?! Then get ready to call Park Place home! This very well maintained condo building has it all, an indoor pool, fitness center, sauna, tennis/pickleball court, a workshop/hobby room, billiards, a party room, social activities and more! Even better this beautifully upgraded two bedroom condo sits high on the 23rd floor with a great view of the City of Ottawa, along with a partial view of the Ottawa River. You'll love the newly renovated kitchen with new pot lights, ceramic tiles, sink, granite countertops, new cabinets and the convenient pass-through to the living room for those evening gatherings with friends. The open concept living and dining area allow you to bask in the sun that streams in from the oversized balcony patio doors. The two generous size bedrooms also have floor to ceiling windows so that you can admire the view from every room. New laminate flooring throughout is another added bonus to this turn-key home. Lets not forget location, there are so many different restaurants, shopping, a library, hospitals and other conveniences close by, including walking distance to Westboro. For the days you need to travel further, your underground parking spot will make it even easier with close access to the Queensway and Ottawa River Parkway and direct access to the NCC bike path, making your commute a breeze! If public transportation is your preference, both city bus and once completed, LRT stops are right outside your door. Now is the time to call Park Place home! (id:50886)
RE/MAX Affiliates Realty Ltd.
92 - 1 Beckenrose Court
Brampton, Ontario
BEAUTIFUL 1 BEDROOM STACKED TOWNHOUSE, WITH WALK IN CLOSET, 2 CAR PARKINGS (1 GARAGE AND 1 DRIVEWAY PARKING) CLOSE TO ALL AMENITIES-BANKS, GROCERY STORES, EATERY CLOSEBY CLOSE TO HWY 401,407,403, QEW.IDEAL FOR A COUPLE OPEN CONCEPT FACING TO RAVINETENANT PAYS ALL THE UTILITY. (id:50886)
Homelife/miracle Realty Ltd
59 Cobriza Crescent
Brampton, Ontario
Luxury Living in Brampton Exquisite Corner Lot Home with Ravine Views & Legal Basement Apartment This stunning corner lot home in a prime Brampton location offers luxury, space, and breathtaking ravine views, with direct access to the Upper Mount Pleasant Recreational Trail. The elegant main floor features a grand foyer, sophisticated living and dining areas, and a gourmet kitchen perfect for entertaining, while the upper level boasts five spacious, sun-filled bedrooms. The brand-new, fully finished legal 3-bedroom basement apartment (with separate walk-up entrance) is ideal for extended family or rental income. Enjoy high-end finishes, new chandeliers, and modern pot lights (inside & out), all on a premium corner lot surrounded by nature. Located near top schools, parks, shopping, and highways, this home blends tranquility and convenience seamlessly miss this rare opportunity! Schedule your viewing today! (id:50886)
RE/MAX Gold Realty Inc.
23 Tamblyn Crescent
Ottawa, Ontario
Open House Sunday, Oct 19th 2-4PM. Extensively upgraded true 4-bedroom home, 1,800+ square feet not including walk-out basement with separate entrance adding potential to develop Secondary Dwelling Unit. In the coveted neighbourhood of Katimavik, where leafy active and passive parks and forests abound, this beautifully upgraded and spacious home sits on a quiet, low-traffic crescent. Katimavik was planned as a manifest of the word's meaning; a 'gathering place', where diversity and inclusivity work in harmony to create strong community ties for people of all ages. The area is notable for its highly-regarded schools (including Earl of March H.S.), multi-recreational facilities, pathways and trails, all fostering active living for the young and the young-at-heart. Looking for a place where you can ride bikes/scooters, play sports, take a leisurely stroll, swim in a community pool, walk a dog (on and off leash), join a gym, enjoy community theatre, go out for dinner, let the kids walk to school and to their friends' houses? It's all here, and within a stones throw to shopping, transit, the 417, and life's everyday amenities. If you are not looking to renovate a home, you'll appreciate the craftmanship of the upgrades on offer including kitchen, baths, windows & doors, refinished hardwood, newly installed luxury vinyl and tile floors, classic mouldings, fresh paint in soft hues, light fixtures, mainfloor laundry, and newly installed furnace. The floorplan allows for daily functionality with an easy flow for entertaining, and the kitchen features a patio door to a 22'X12' raised deck for more social enjoyment. The value of a walk-out basement is not to be overlooked, adding the potential for more sun-filled living space with its own separate entrance. The Primary Bedroom has a cheater ensuite and his-and-her's closets. This lovely family home has been well-loved by its owner for 30+ years, and is now ready to chart new memories. Move-in ready! (id:50886)
RE/MAX Affiliates Realty Ltd.
26 Songsparrow Drive
Brampton, Ontario
FULLY RENOVATED TOP TO BOTTOM (((2 BED LEGAL BASEMENT))) registered with city (2024)))),WITH SEPARATE ENTRANCE ! (((NO SIDEWALK ))).Located at border of Mississauga. Rare To Find Separate Living, Dining And Family Room. Could Be Converted To The Study Room. Court location house at the end. No sidewalk. Large driveway . 6 car parking can be added 2 more cars on driveway, extension potential. Most Lights Fixtures are Changeable Between 3000K To 5000K. Master Washroom Mirrors Have Touch Power With Led Light and heat. Private Laundry Access For Basement. 40Feet wide at entrance. Pie shaped. Built in Bosch microwave, Oven and Gas stove. with separate side entrance covered. Main floor has fire incident and renovated with city permits and inspections completed in 2024. Main floor has new insulation, vapor barrier, dry walls, stove, oven, microwave, hardwood floors, all light fixtures. Kitchen, built new in 2024. Spice and garbage built-in racks in kitchen. Furnace (2023). Upgraded new panel (2024). Main floor was gutted down to Framing and built up with quality renovations. Carpet free home Walking distance to Nanaksar Gurughar. Lots of natural sunlight. All 3 full washrooms has Glass Showers. Spacious rooms. Tenant can stay or leave. Shows 10/10. (id:50886)
Homelife Superstars Real Estate Limited
302 - 101 Pinhey Street
Ottawa, Ontario
Welcome to urban living at its finest in one of Ottawas most vibrant and sought-after neighbourhoods, Hintonburg. This open concept 2 bedroom, 2 bathroom condo features 10 foot ceilings and a bright, modern space. The kitchen boasts quartz countertops, a large island perfect for entertaining, and stainless steel appliances. The living room flows seamlessly to a private balcony ideal for your morning coffee or evening unwind. The spacious primary bedroom includes a full ensuite and a large closet, while the second bedroom provides flexibility as a guest room, home office, or creative space. Enjoy the convenience of in-unit laundry and the added bonus of an underground parking space. The building also has bicycle storage, a pet wash station and a rooftop patio! Located just steps away to trendy cafés, local shops, parks, and the LRT, you will love calling this building and neighbourhood home. Closing bonus of $5,000 to be provided to the Buyer upon closing through BGRS Incentive Program. (id:50886)
Royal LePage Integrity Realty
378 Thorold Road
Welland, Ontario
Incredible property in the heart of Welland. All newly renovated 2025. This stunning property has been completely updated inside and out, featuring a brand new modern stucco exterior, new asphalt shingle roof, new windows, doors, and contemporary exterior lighting. The massive covered front porch spans the entire width of the home - perfect for relaxing outdoors. Step inside to an open-concept main floor, entirely reimagined with new plumbing, updated wiring, luxury vinyl plank flooring, fresh paint, new trim, and high-efficiency LED lighting throughout. The stylish new kitchen flows through a central dining area to oversized living room flooded with natural light. A bonus rear room on the main floor makes an ideal office or family room space. Two main floor bedrooms provide flexible living options. Upstairs offers two generous bedrooms and a sleek 4-piece bathroom. The basement is partially finished with an additional bedroom and a spacious recreation room ready for your personal touch. Set on a 0.3-acre lot, mostly fenced for privacy, this home is located near excellent schools, shopping plazas, and restaurants. Everything has been done, all you have to do is pack the boxes and move right in. Quick closing available to move in before the school year starts! (id:50886)
Coldwell Banker Advantage Real Estate Inc
13 Paulette Way
Caledon, Ontario
Welcome to this charming, well cared for three (3) bedroom, three (3) bathroom Raised Bungalow. A true gem owned by its original family. Nestled in a mature and family friendly neighbourhood, this home offers a tranquil setting on a fantastic pie shaped lot! The spacious finished basement provides lots of additional living space and lots of light. Perfect for a games room, home gym and / or play area. The roof was done in 2022 and garage door replaced in 2025. Don't miss out on this great opportunity! (id:50886)
Century 21 Skylark Real Estate Ltd.
9 - 990 Deveron Crescent
London South, Ontario
This is a perfect blend of modern design, comfort, and convenience where maintenance-free living meets everyday luxury. This stacked townhouse, features the sought-after Pinewood layout. This is move-in ready and beautifully designed for today's lifestyle. Step inside to find 3 spacious bedrooms, 2.5 bathrooms, and a bright, open-concept living area filled with natural light. The modern kitchen has quartz countertops, and contemporary cabinetry - perfect for cooking and entertaining. Enjoy the ease of in-suite laundry, low-maintenance living, and professional landscaping - all within a vibrant, well-connected community. Located just minutes from White Oaks Mall, parks and trails, restaurants, schools, public transit, and major commuter routes, this home offers everything you need within reach.Move in and start living the lifestyle you deserve - modern, convenient, and beautifully finished. Book your private showing today! (id:50886)
Exp Realty
1107 - 1787 St Clair Avenue W
Toronto, Ontario
Prestigious Large Penthouse Corner Unit with high ceiling. South East Lake View. 2 Bedroom + Den. Den is large enough to be a dining room. Functional Layout. Den With Large Window. Parking And Locker Included. Built by Graywood which also built Ritz Carlton Toronto. Minutes From Stockyards Village And Ttc Line. Building Amenities: Rooftop Bbq Terrace, Outdoor Firepit Lounge Area, Party Room, Games Room, Exercise Room, Pet Washing Station, Gym Facilities. One Wide Single-Side Parking Nearby The Lift. Locker and Bike Rack Are Included. (id:50886)
Trustwell Realty Inc.
26797 Highway 60 Unit# Cottage A
Madawaska, Ontario
This one of a kind Property consists of 2 cottages: COTTAGE A:AN OPEN CONCEPT CLUBHOUSE,LV RM,BRM,KIT COMBO. attached single grg,detached 1.5 grg,addtl shops for storage. RN: 4801040001149100000,ASSESSMT:$95000,PROP TX:$1058.03. COTTAGE B: 2 BRMS,4PC BATH,NEW DECK,NEW SEPTIC. RN:4801040001150000000,ASSESSMT:$55000, PROP TX: $612.54 ALL ROOM MEASUREMENTS PROVIDED IS ONLY FOR COTTAGE A 10+ PARKING SPACE AVAILABLE ASKING : $649,000, 48 HRS IRREV. SELLER WILLING TO PROVIDE HELP IN FINANCING (id:50886)
RE/MAX Escarpment Realty Inc.
2221 Tribalwood Street
London North, Ontario
Welcome to your dream home in Northwest London! Showcasing 2368 sq ft. of functional and elegant space. Perfectly set on an oversized corner lot, this 3+1 bedroom, 3.5 bath two-storey home blends modern elegance with functional design. A bright foyer opens to a sunlit, open-concept living space ideal for entertaining or family life. The stylish kitchen features a central island & dining space. Enjoy relaxing in the open concept main living with your custom gas fireplace. The second level, features a luxurious primary suite with two walk-in closets and a spa-inspired ensuite featuring a modern oversized glass and tile shower. Two more spacious bedrooms and the convenience of second floor laundry make everyday living easy. The fully finished lower level expands your lifestyle with a large rec room, bedroom, and 3-piece bath & central vac rough in. Outdoors, enjoy a 1.5-car garage, concrete driveway equipped for 4 cars, and a no-sidewalk lot for rare privacy. Extras: California shutters throughout the home, A fully fenced backyard and patio completes the package. Minutes to Masonville and Hyde Park shopping, Western University, University Hospital, Desirable Elementary and High School district, this move-in ready home offers style, comfort, and location in one of Londons most desirable communities. Book your showing today!! (id:50886)
Exp Realty
550 County Road 1
Prince Edward County, Ontario
Step back in time with this classic 1884 double red brick Canadiana home, located just west of the roundabout on the outskirts of Picton. This property radiates historic charm and original architectural character both inside and out, featuring a gingerbread-trimmed front porch, original main staircase, doors, trim & mouldings, vintage lighting, wood flooring, tin ceiling and a secondary curved staircase. The home has benefited from several upgrades throughout. The spacious layout of the home offers room to reconfigure to accommodate your needs. The self-contained granny suite provides additional flexibility, complete with its own full kitchen and bathroom - ideal for multi-generational living, rental income, or guest accommodations. The spacious carriage house, currently an antique store and wood-working studio, combined with commercial zoning designation and the central location, presents endless potential for a home-based business or creative venture. Set on just over an acre of land, the property is framed by mature trees, open fields, and offers ample parking. Additional features include a rear workshop and barn storage. While finishing work remains, many improvements have been completed, allowing a new owner to bring their final vision to life. (id:50886)
Chestnut Park Real Estate Limited
101 Wincott Drive
Toronto, Ontario
Stunning Turnkey Bungalow in Prime Etobicoke!This beautifully renovated 3+1 bedroom, 2-bath home is move-in ready and filled with natural light. Backing onto a serene, forest-like park, it offers a rare combination of privacy and scenic views. Featuring a state-of-the-art open-concept kitchen, spacious living and dining areas, and a professionally finished lower level with a walkout to the backyard. The expansive rec room is perfect for entertaining or family time. Extra-wide driveway provides plenty of parking. Conveniently located near parks, schools, and major highwaysthis is the ideal home for modern family living. (id:50886)
Trustwell Realty Inc.
40 Westmoreland Road
Kingston, Ontario
The tenants have asked that I not take pictures of the interior here, and fair enough. The floor plans might be more useful anyway, I think. Let me describe it for you instead. This brick bungalow sits halfway down the block on the west side of Westmoreland Road, at the heart of Strathcona Park. There are three bedrooms upstairs and two more (and a second bathroom) down below. With a separate entrance to that lower level, the creation of a second unit may well be the best, most lucrative way forward here, although a pretty and spacious single-family home is there for the taking too. I'd be surprised if there isn't wood flooring under the old carpet, and I spied an original fireplace behind the big-screen TV set up in the living room. The chimney looks good, so you probably have options there. The kitchen and bathrooms are original and you'll likely replace both, and the basement has a serious amount of wood paneling. Clean it up and film a new season of Wayne's World in that rec room, that's my thought. Sell tickets to get in. There's no garage but a paved driveway and a pretty mature garden behind the house. (id:50886)
Royal LePage Proalliance Realty
825 Riverside Drive
London North, Ontario
Beautiful Estate sized lot(122ft x 157ft) near Springbank Park, a charming 2.5 storey 4+1 beds, 3 bath home offers timeless charm and exceptional living space in a highly desirable location. Just steps from Thames Valley Golf Course and the pedestrian bridge to Springbank Park, and only a 10-minute drive to downtown London, this property combines serenity with convenience. Inside, you'll find spacious principal rooms with soaring ceilings, abundant natural light from large windows, and rich natural wood trim and doors throughout. The main floor features a cozy family room with a gas fireplace and custom Oak wet bar, perfect for entertaining as well as a convenient laundry room. The kitchen boasts classic Oak cabinetry, a center island with Jenn-Air stove, built-in oven. Upstairs, generous-sized bedrooms provide comfort and privacy, while the third-level loft offers flexible space for a home office, studio, or additional living area. Enjoy the outdoors on the newer covered deck or take a dip in the inviting backyard pool, ideal for relaxing summer days. Windows(2015),New A/C(2022), Pool pump (2025), Basement renovation -1 additional bedroom with full bath(2019), new kitchen faucet(2025), 2nd floor Hallway and stairs (2025) and new dishwasher(2025). This is a rare opportunity to own a well-maintained character home in a premier London location. (id:50886)
Royal LePage Triland Realty
122 Bridge Crescent
Palmerston, Ontario
WELCOME TO 122 Bridge Crescent located in a family friendly neighbourhood in Palmerston. Just about 50 minutes from Kitchener, Waterloo and Guelph. This stunning and spacious 2 storey detached home is sure to impress. Lots of natural lights, high ceiling, spacious rooms and high end finishes. The main floor open concept design is suited for entertaining guests, kitchen and dining overlooks a 1250 sq.ft. oversized deck with access both sides of the house, covered gazebo and a hot tub. The fully finished basement is complete with 3-pc bath, a family room, and a sauna. Camera/Security system, Air purifier, Water softener, 9 Parking spaces, Heated garage, driveway illuminator and 2 sheds. (id:50886)
RE/MAX Escarpment Realty Inc.

