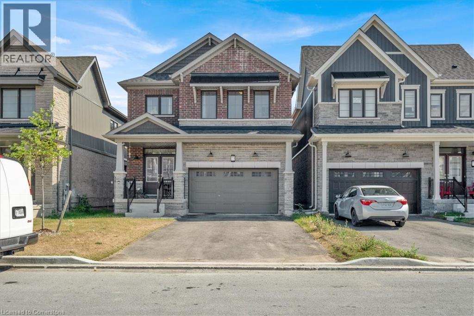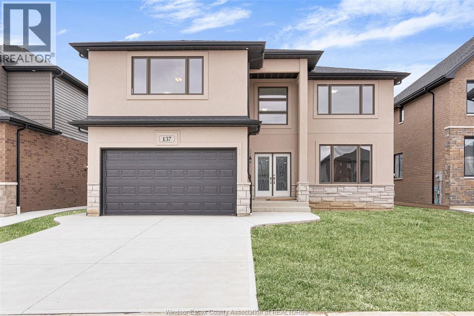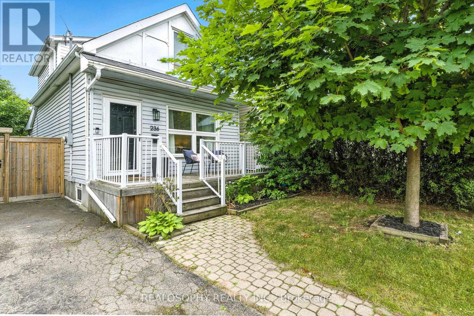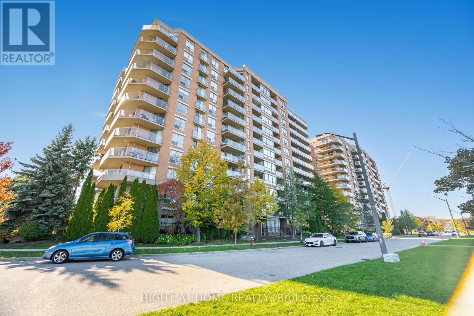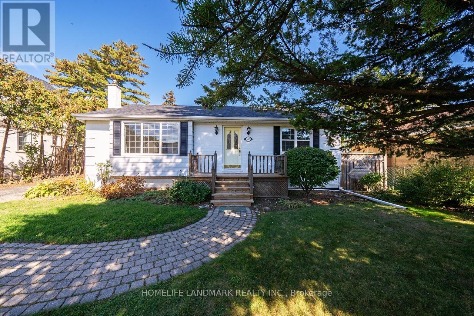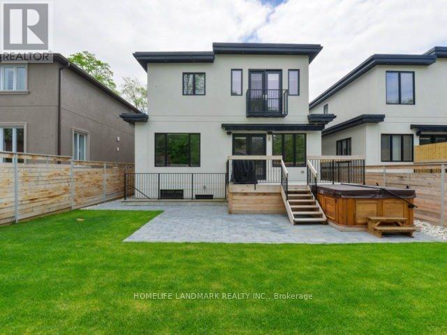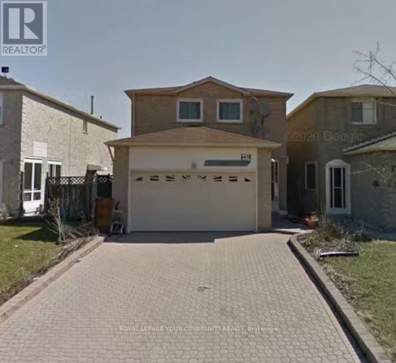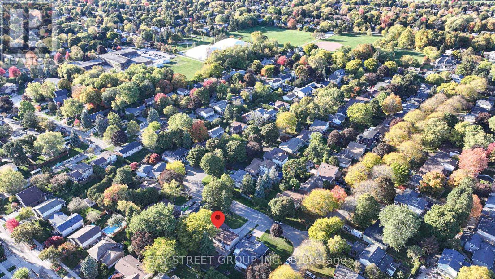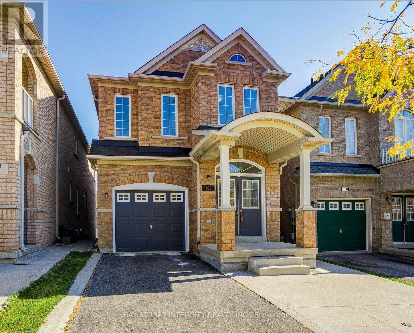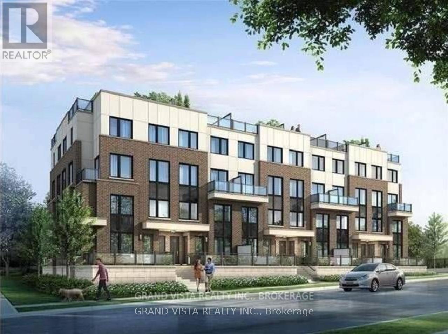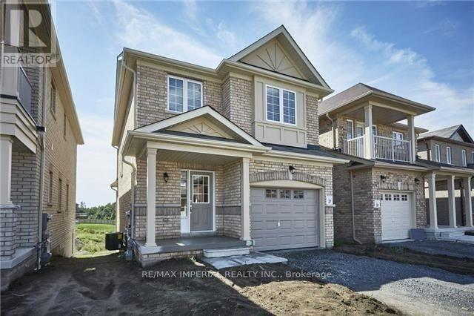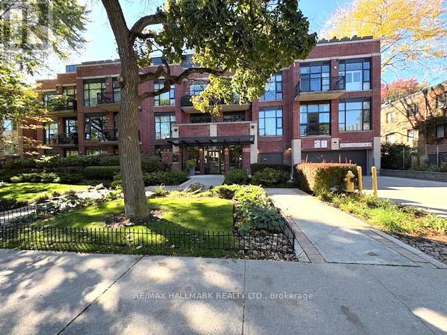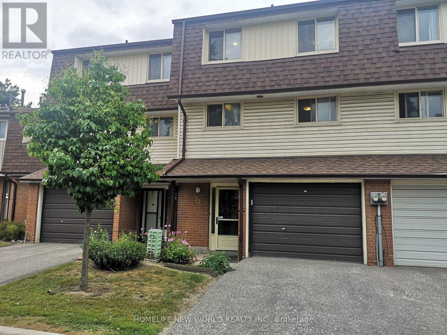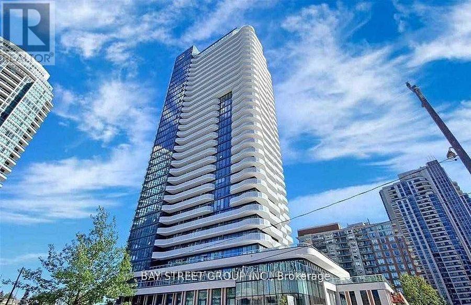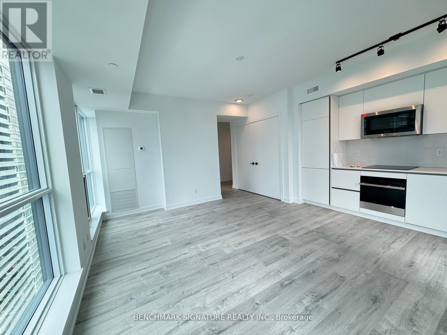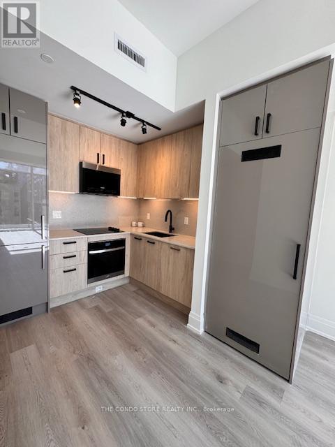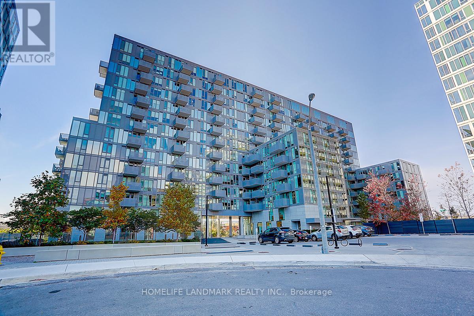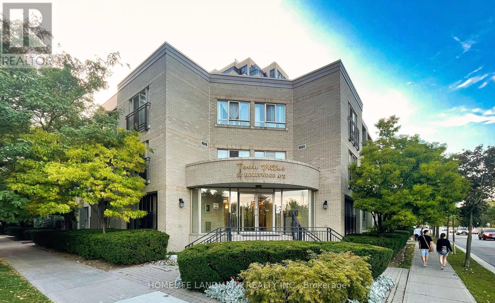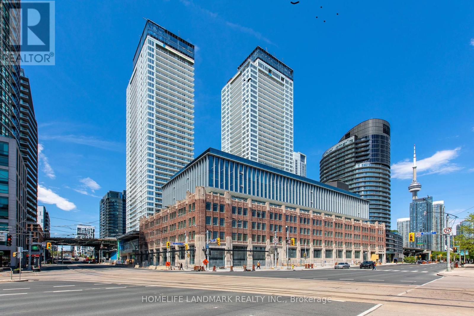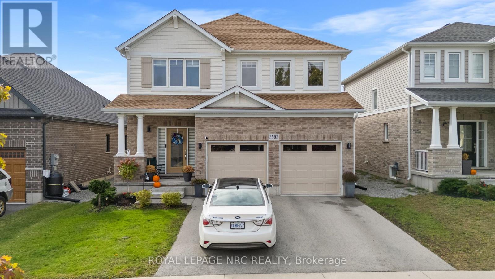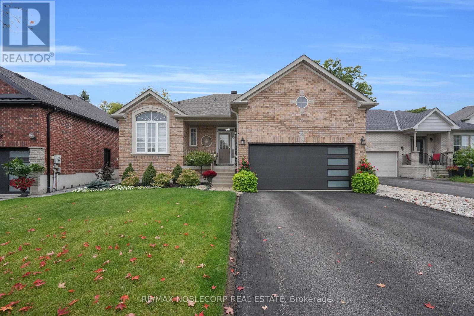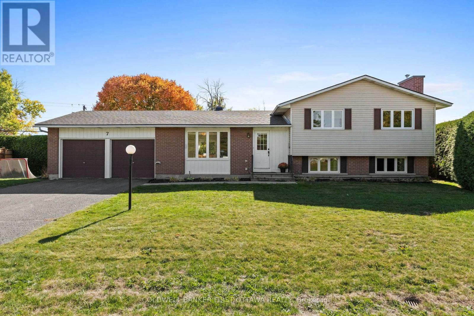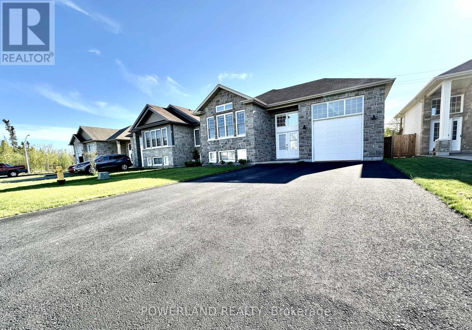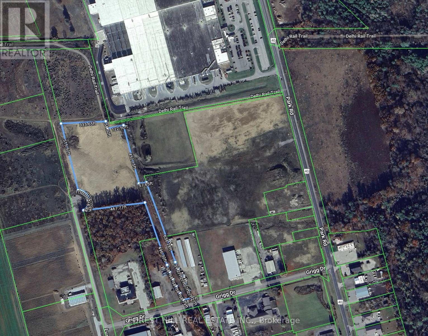73 Stern Drive Drive
Welland, Ontario
Full brick with stone, upgraded home in one of Welland's most sought-after new communities. From the moment you arrive, its clear this home was built for real living. The open-concept main floor offers ideal space for family gatherings, entertaining, and everyday comfort. Builder upgrades include additional insulation and soundproofing in the upper-level laundry room, added electrical outlets and wiring for extra light fixtures, and thoughtful finishes throughout.The kitchen opens to the dining and family areas with a tucked-away office nook perfect for working or studying from home. Upstairs features four spacious bedrooms, including a private primary suite complete with a walk-in closet and ensuite bath. The full laundry room is conveniently located on the same level. Abundant storage has been designed throughout, with extra cabinets, deep closets, and smart organization spaces for seasonal items and gear. The basement offers tall ceilings and oversized windows that fill the space with natural light ready for your finishing touch as a recreation area, playroom, or future in-law suite.Double-car garage with inside entry, four total parking spaces, and proximity to parks, schools, shopping, and everyday amenities. A fantastic option for first-time buyers or investors seeking long-term value and strong rental potential in a high-demand location.Property Highlights:Full brick construction4 bedrooms, 3 bathroomsBuilder-upgraded finishes and electricalOpen-concept main floor with office nookSecond-floor laundryBright, high-ceiling basement with large windowsDouble garage + 2 driveway spaces. Close to schools, parks, and major amenitiesMore than just square footage this is a home designed for modern living with timeless value. (id:50886)
Real Broker Ontario Ltd.
137 Tuscany Trail
Chatham, Ontario
Welcome to 137 Tuscany Trail, an elegant sanctuary nestled in one of Chatham-Kent's newest neighborhoods. With four bedrooms and three bathrooms, this immaculate residence offers a seamless blend of luxury and comfort. With the spacious interior, including the beautiful kitchen and open-concept living areas, every detail is thoughtfully designed for modern family living. Conveniently located near schools, parks, and amenities, 137 Tuscany Trail epitomizes upscale suburban living in Chatham-Kent. Don't miss the opportunity to call this exquisite property home - schedule a showing today. (id:50886)
Realty One Group Iconic Brokerage
236 Cope Street
Hamilton, Ontario
Welcome to this delightful 1.5-storey detached home, situated in Hamilton's Homeside neighbourhood. Step inside to an inviting entry and naturally lit family room that moves into an open-concept living, dining, and kitchen area. This updated kitchen, overlooking the backyard, features a centre island w/ storage, newer appliances, and a handsome backsplash. Upstairs, you'll find the two bedrooms and a beautifully updated main bathroom. From the kitchen, walk out to a multi-tiered deck, complete with a charming gazebo, creating a fine space for al fresco dining, coffees or cocktails, or simply unwinding in your private outdoor retreat. The backyard is fully fenced, ideal for kiddos or doggos, and comes with additional storage shed, greenspace, and gardens. Parking is convenient with a private drive that offers the potential for additional space. Enjoy a little peace of mind with recent updates including a newer furnace + hot water tank, updated plumbing + electric, and an upgraded city water line ------- Location is key! Take advantage of quick access to outdoor recreation with Andy Warburton Memorial Park just a stone's throw away, featuring a basketball court, playground, and splash pad. All your daily conveniences are a ten-minute walk or two-minute drive to The Centre on Barton, offering a very wide variety of shops, big box stores, restaurants, and services. Don't miss this opportunity to own a move-in-ready home in a fantastic Hamilton community! (id:50886)
Realosophy Realty Inc.
605 - 1140 Parkwest Place
Mississauga, Ontario
Welcome to Suite 605 at 1140 Parkwest Place-where Lakeview living feels effortless from the moment you step inside. Sunlight pours across an open-concept footprint of 1,080+ sq ft, drawing you toward a wrap-around balcony that frames calming lake vistas. Morning coffee becomes a ritual here, the kind that reminds you the Waterfront Trail is only minutes away.Inside, the heart of the home is modernly renovated for the way we live now-kitchen, dining, and living all connected, perfect for quiet evenings or easy entertaining. The split 2-bedroom plan offers privacy: the primary retreat tucks away with a luxury, spa-like ensuite, while the second bedroom adapts beautifully as a guest room, office, or nursery.This is the Cawthra corridor at its best-peaceful streets, Lakeview charm, and true commuter convenience with quick access to the QEW and GO Transit. Step out for a lakeside walk, cycle the trail, or head downtown with ease. Thoughtful updates, bright windows, and that rare wrap-around balcony with water views-Suite 605 delivers both the calm of the shoreline and the connection of the city, every day. (id:50886)
Right At Home Realty
183 Waneta Drive
Oakville, Ontario
Charming Fully Renovated Bungalow in Prime Bronte East, OakvilleWelcome to this beautifully upgraded bungalow in one of Oakville's most desirable neighbourhoods - Bronte East, where modern comfort meets classic charm.Prime LocationLocated on a quiet crescent of elegant homes. Walking distance to Downtown Oakville, Appleby College, and St. Thomas Aquinas High School. Within the Morden Public School (Gifted Program) and T.A. Blakelock Secondary School catchment. Steps from the YMCA and just a five-minute walk to the lake.Renovated InteriorBrand-new kitchen with stone countertop, modern cabinets, and all new appliances including fridge, induction stove, range hood, and dishwasher. New flooring and paint throughout. Features 2 + 1 bedrooms, a spacious living room, and a finished basement with laundry (washer and dryer), two-piece bathroom, and large recreation or storage area.Outdoor LivingThe large, tree-filled yard offers a peaceful blend of city and country living. The backyard deck is perfect for relaxing or entertaining. Double garage provides ample parking and storage space.Community and LifestyleQuiet and safe crescent close to downtown, surrounded by luxury homes and friendly neighbours. A true reflection of the Oakville lifestyle.Attentive LandlordThe homeowner lives just minutes away, providing prompt and reliable service for a comfortable and worry-free stay (id:50886)
Homelife Landmark Realty Inc.
Lower - 597 Montbeck Crescent
Mississauga, Ontario
Located in Mississaugas highly sought-after Lakeview community, just a short walk to the lake, parks, schools, and shopping. This bright and spacious walk-out lower-level apartment offers 2 bedrooms with custom high-capacity closets, a spa-inspired bathroom, and an open-concept designer kitchen featuring built-in Subzero fridge, Wolf gas stove, and range hood. Enjoy heated hardwood floors throughout, dimmable LED pot lights, and soaring 9.5 ft ceilings with abundant natural light. Includes a side-by-side parking spaces, flat fee for all utilities $150.00/month. (id:50886)
Homelife Landmark Realty Inc.
49 Sorrell Crescent
Markham, Ontario
Updated Home In Sought-After Community! Steps To Transit, Parks, Strong Schools (Randall Ps, St.Fx, Mmhs, Fmm), Rec Ctrs. Close To Highways, Shopping, Trails, Downtown Markham. W/U Finished Bsmt, Upd Kitchen W/Granite Ctr, Island/Bfast Bar & Oak Cab Dr! No Sidewalk! ** This is a linked property.** (id:50886)
Royal LePage Your Community Realty
4 Sir Brandiles Place
Markham, Ontario
OFFER ANYTIME !!! Lovely Bungalow In Sought After N'hood In Markham Village - Newly renovated from inside and outside! Situated On Fabulous Private Lot With Mature Trees, Stunning Garden + Walk Out To Interlock Patio! Fin Lower Area Includes a separate bedroom with separated entrance, Games Rm, 3Pc Bath, Laundry Area + Ample Storage! Close To Hosp. Schools, 407 + All Essential Amenities. Perfect For Empty Nesters Or Young Family. Move In + Enjoy! Don't Miss This Opportunity! (id:50886)
Bay Street Group Inc.
108 Catalpa Crescent
Vaughan, Ontario
Stunning, Spacious & Bright 4+1 Bedroom, 4 Bathroom Detached Home In Highly Sought-After Patterson Community, With Stylish Modern Upgrades. A Rare Freehold Gem Offering Over 3,100 Sq Ft Of Finished Living Space (2,139 Sq Ft Above Grade) Including A Fully Finished Walk-Out Basement Apartment. Step Inside Through The Double Door Entry Into A Spacious Foyer. The Main Floor Features Hardwood Floors, Oak Staircase, 9 Ft Ceiling, New LED Pot Lights, And Fresh Paint Throughout, Creating A Bright And Inviting Atmosphere. The Custom Kitchen Boasts Brand New Quartz Countertops With Brand New Kitchen Cabinet Doors. Appliances, And A Cozy Breakfast Area Overlooking The Family Room With Direct Access To The Wooden Deck. Plus A Large Laundry Room With Expandable Wall Drying Rack. Upstairs Features 4 Generous Bedrooms, Including A Luxurious Primary Suite With A New Quartz Vanity Top 5-Piece Spa-Inspired Ensuite And Walk-In Closet. All Bathroom Vanities On The Second Floor Feature New Quartz Tops And Stylish Brand New Bathroom Vanity Doors. The Fully Finished Walk-Out Basement Expands Living Space With A Bright 1+1 Bedroom Suite, Full Kitchen, Open-Concept Living Area, 3-Piece Bathroom, And Private Entrance. Perfect As An In-Law, Nanny, Or Rental Suite. Additional Highlights Include Repainted Wood Deck, Widened Interlock Driveway For 3 Cars, And Garage With Newly Painted Epoxy Floor And Wall-Mounted Slatwall Storage System. Direct Garage Access To The House, Brand New (2025) Fridge and Range Hood on the Main Floor. Roof (2021), And Owned Water Tank (2024) Offer Comfort And Peace Of Mind. Enjoy A Fully Fenced Yard, Wooden Balcony Off The Second Floor, And A Prime Location Just Steps To Maple GO Station, Top Rated Schools, Golf Clubs, Parks, Shopping, Restaurants, And Transit. Close To Major Highways & Wonderland. This Move-In Ready Home Offers Premium Upgrades, Income Potential, And An Exceptional Location. Ideal For First-Time Buyers Or Savvy Investors. (id:50886)
Bay Street Integrity Realty Inc.
109 - 1460 Whites Road N
Pickering, Ontario
"Location Location Location" This Stunning 2 Bedroom 3 Bath Located On The Edge Of Pickering's Most Desirable Neighborhoods, Just Outside Of Toronto With A Few Steps Near Everything: Go, Ttc, Schools, Shopping, Restaurants, Banks & The 401. This 2-Storey Townhouse Comes With A Large Main Floor Open Concept Layout, 9 Foot Ceilings, Engineered Hardwood Flooring, Stylish Modern Kitchen, Laundry Ensuite On The Upper Level, Parking & Much More!! A Must See!!! (id:50886)
Grand Vista Realty Inc.
33 Wimbledon Court
Whitby, Ontario
Upgraded Baycliff Home In Sought After Williamsburg Area. Finished W/O Basement. Extra Deep Yard Backing On To Ravine. Solid Oak Staircase. Gleaming Hardwood Floors. Open Concept Chef's Kitchen With Upgraded S/S Appliances, Granite Counters, Double Under Mount Sinks. Spacious Master W/Walk-In Closet & 3Pc Ensuite W/ Oversized Shower. Direct Garage Access. Freshly Paint Throughout . Central Vacuum Cleaner. Loads Of Natural Light. Perfect School Zone And Quiet Neighborhood! (id:50886)
RE/MAX Imperial Realty Inc.
313 - 66 Kippendavie Avenue
Toronto, Ontario
"Sun & Style ~ Live the Dream at the Kew" Boutique luxury meets laid-back Beach living in this sun-soaked stylish 1 Bedroom + Den offers 680 sq. ft. of curated comfort in one of Toronto's most coveted low-rise addresses. Step inside and be greeted by soaring 9Ft ceilings, Floor-to-Ceiling windows that infuse the space with natural light. The open-concept gourmet kitchen features integrated appliances, a sleek oversized island, and quartz countertops - perfect for cooking, dining, or entertaining with ease. The den makes an ideal home office, creative nook and/or 2nd bdrm. While the quiet north-facing balcony has gas bbq hook-up, invites you to unwind among leafy treetop views - perfect for your morning coffee, a sunset glass of wine, or a calming yoga flow. The primary bedroom is a true retreat with a double sliding door closet with built-ins, Large window lets the sunshine in and effortlessly blend comfort and style. One underground parking spot located on P1 + ample visitor parking for everyday convenience. Located south of Queen, you're steps from the Beach, the waterfront, and the boardwalk. Whether you crave peaceful mornings, an active outdoor lifestyle, or the buzz of urban amenities - Suite 313 is your smart move to make by the Lake. (id:50886)
RE/MAX Hallmark Realty Ltd.
72 Yellow Birchway
Toronto, Ontario
Location, Location, Location! Top Schools In North York, Arbor Glen P.S, Highland M.S; A.Y Jackson S.S. Newer Renovated 4 Bedrooms 2 full washrooms Lovely Townhome. Newer Flooring(2nd Floor And Stairs), Newer Paint. Nice And Quiet Neighborhood. 2 Parking Spaces; Short Walk To Schools & Parks, Kids Playground, Food Basics; Banks, Shops On Steeles & 404, Cliffwood Plaza...Steps To T.T.C Goes To Seneca College, Don Mills Station, And Finch Station, Minutes To 404/Dvp, 407 & 401. (id:50886)
Homelife New World Realty Inc.
608 - 15 Holmes Avenue
Toronto, Ontario
Newly Built Condo In Prime Location Of Yonge & Finch. 2 Bedroom, 2 Bath Unit With Oversized Balcony And One Parking Included. Just Steps From Finch Subway Station, This Amazing Location Features Supermarkets, Banks, Schools, Restaurants, Shops And Many More. Perfect Rental Opportunity For Couples, Families Or Working Professionals. Students Are Welcome! Short-Term Lease Till August 2026. Long-Term Is Negotiable. (id:50886)
Homelife Broadway Realty Inc.
3606 - 327 King Street W
Toronto, Ontario
Luxurious High-Rise 1-Bedroom Condo At Empire Maverick! Located In The Sought-After Entertainment District & Waterfront Community, This Convenient Location Offers A Very Bright, 5 Mins Walk To St. Andrew Subway Station & Streetcar At the Front Door! Enjoy The Convenience Of Being Within Walking Distance To The CN Tower, Scotiabank Arena, And The Waterfront. Be The First To Enjoy This Pristine One-BedroomUnit, Designed With An Open-Concept Modern Kitchen Featuring Sleek Countertops And Built-In Appliances. Situated In A Prime Toronto Downtown Location, You'll Be Right Across From The TIFF Building With Transit At Your Doorstep. Everything You Need Is Within Reach From Union Station And Billy Bishop Airport To The Vibrant Entertainment District And Bustling Financial District. Education And Entertainment Options Abound, With Close Proximity To St. Andrew Station, University Of Toronto, Metropolitan University, George Brown College, Scotia Center, And Eaton Centre. Experience The Best Of City Living At The Maverick Condos!Images taken prior to the current tenant taking occupancy. (id:50886)
Benchmark Signature Realty Inc.
1104 - 280 Dundas Street W
Toronto, Ontario
Welcome to the Brand New Artistry Building!Discover urban living at its finest in this stunning 2 bedroom, 2 Bathroom unit perfectly located in the heart of downtown Toronto. Nestled in one of the city's most vibrant and culturally rich neighbourhoods, this bright and beautifully designed unit offers the perfect blend of comfort, convenience, and contemporary style.Step into a spacious open-concept layout featuring floor-to-ceiling windows, sleek modern finishes. The chef-inspired kitchen boasts stainless steel appliances, quartz countertops, and storage-ideal for both everyday living and entertaining. All While Enjoying the South City views of The CN Tower.Take advantage of unparalleled access to everything the city has to offer. No Pets/No Smoking. (id:50886)
The Condo Store Realty Inc.
605 - 38 Monte Kwinter Court
Toronto, Ontario
Sought After Urban Living Condo Residences At Wilson Subway Station, The Newer Rocket Condos Is With The Subway At Your Front Door. Minutes To Highway, Short Ride To York University, UofT, Downtown Core, Yorkdale Mall, And Many More Shops, Restaurants, Parks. Unit Is 1+1 Layout, With Parking And Locker, Custom Designer Kitchen With B/I Appliances, Large Bath, Cosy Bedroom, Lots Of Storage. Engineered Laminate Floor Throughout, Amazing Amenities: Gym, Party Room, Outdoor BBQ, Media Room. (id:50886)
Homelife Landmark Realty Inc.
128 - 38 Hollywood Avenue
Toronto, Ontario
Spacious and bright 1-Bedroom condo (690 sq. ft.) in a quiet, well-kept low-rise building at Yonge & Sheppard, right in the heart of North York. Zoned for top-ranked schools: McKee PS, Earl Haig SS, and Claude Watson. Recently renovated with a sleek modern kitchen, stainless steel appliances, and bonus storage room. Large south-facing windows fill the unit with natural light. Prime location just steps to subway, grocery, library, parks, shops, banks, and restaurants, with quick access to major highways.(Photos from previous listing) (id:50886)
Homelife Landmark Realty Inc.
612 - 19 Bathurst Street
Toronto, Ontario
Welcome to the luxurious Lakeshore Condos at Concord CityPlace! This spacious 855 SF unit (762 + 93 balcony, as per floor plan) features a bright and functional layout with 2 bedrooms and 2 full baths, including a primary bedroom with ensuite and a second bedroom with large corner windows. Enjoy southwest views, open-concept living, laminate flooring throughout, and a modern kitchen with built-in appliances and organizers. The building offers direct access to a 50,000 SF flagship Loblaws, Shoppers Drug Mart, and world-class amenities. Just steps to the lake, TTC, parks, and restaurantsurban living at its best! (id:50886)
Homelife Landmark Realty Inc.
3593 Carolinia Court
Fort Erie, Ontario
This is one of the best rentals you'll find in Ridgeway - a full-sized, modern home with a showpiece kitchen that sets it apart from anything else on the market. Recently renovated with crisp white cabinetry, a massive island, and loads of prep space, it's the heart of the home and the kind of kitchen that actually makes you want to cook. The main floor is wide open, with a bright living area anchored by a gas fireplace and big windows overlooking the backyard. Upstairs, you'll find four bedrooms including a large primary suite with walk-in closet and ensuite bath. One of the other bedrooms has ensuite privilege, and there's another full bath plus a loft area that works great as an office or lounge space. The finished basement adds even more flexibility, with a massive rec room, an extra bedroom, and another full bathroom - perfect for guests or extended family. Located in one of Ridgeway's best newer subdivisions, you're minutes from downtown shops, restaurants, and the beach. The home can also be leased fully furnished at an increased rate. This place is clean, modern, and ready to go - the kind of home you actually want to live in, not just rent. (id:50886)
Royal LePage NRC Realty
14 Willard Hunt Court
King, Ontario
Nestled on a quiet court in the heart of Schomburg, this beautifully maintained 3+1 bedroom raised bungalow offers comfort, style, and convenience. The main floor boasts vaulted ceilings and hardwood floors, creating a bright and inviting space. The kitchen is a chef's delight with a custom backsplash, pantry, and breakfast bar, perfect for casual dining or entertaining. The spacious primary bedroom features a private 3-piece ensuite, while the fully finished basement provides additional living space, ideal for a home office, guest suite, or family room. Step outside into your private backyard retreat, complete with a custom A-frame pergola and landscaped gardens, perfect for relaxing or hosting guests. Just minutes from charming Main Street Schomberg, enjoy local shops, dining, and community amenities. Plus, quick access to Hwy 400 and Hwy 27 makes commuting a breeze. Experience the best of small-town living with all the modern conveniences you need. (id:50886)
RE/MAX Noblecorp Real Estate
7 Middlewood Court
Ottawa, Ontario
A rare find tucked away in one of Munster's most desirable locations. Set on a quiet cul-de-sac with no rear neighbours, backing onto beautiful green space, this property offers exceptional privacy, space and a true sense of tranquility. Perfect for families or anyone seeking a peaceful lifestyle, this split-level design provides a warm and functional layout. The main level features a bright and inviting living room, dining room and eat-in kitchen with views of the expansive backyard while upstairs, you'll find three comfortable bedrooms and a recently updated full bathroom, offering an ideal setup. The lower level includes a spacious family room with a cozy gas fireplace, a den, that could double as a bedroom given the window and closet, a two-piece bathroom, laundry area and access to the crawlspace, which offers more headroom and usability than most. There's also direct access to the backyard, creating a seamless indoor-outdoor flow. The yard here is truly spectacular! A private outdoor oasis surrounded by pristine hedges and no rear neighbours. Enjoy summers spent in the huge in-ground pool, relaxing on the patio area or playing in the expansive grassy area with plenty of room for gardens, gatherings and outdoor fun. The quiet cul-de-sac setting adds even more appeal with lots of safe space for children to play, ride their bikes or have a major game of road hockey! Living in Munster means being part of a welcoming, family-oriented community where neighbours look out for one another. With parks, local activities for kids and a strong sense of community pride, it's the kind of place where families truly put down roots. Just a short drive from Ottawa's west end, known for its large lots and quiet street, Munster offers the best of both worlds - peaceful small-town living with easy access to city conveniences. If you've been searching for space, privacy and an escape from the bustle of neighbouring communities, this is the perfect place for you! (id:50886)
Coldwell Banker First Ottawa Realty
21 Brookland Drive
North Bay, Ontario
21 Brookland - Home built by Kenalex Builders. 1156 sq' Bungalow with 900 sf walk-out finished basement, Sitting on well landscaped big lot 46*108 Feet with walkout from rec room to fully fenced rear yard. Spacious entry with high ceiling leading to wood stairs to matching hardwood floors to living room with vaulted ceilings. Open concept kitchen with large center island all stainless appliances & large dining area. Master bedroom with window seat. 1-4pc bath and 2nd bedroom with walk-out glass sliding doors to covered deck. Lower level features 25x12 rec room, 2 other bedrooms & 1-3pc with corner shower. Laundry room with washer, dryer, central vac, air conditioning and forced air gas furnace. Owned hot water tank. Single garage with built in loft. Paved double drive way very spacious enough to park additional 4 cars.A prime location in a family oriented neighborhood, this well maintained home combines space, functionality, and style, making it an excellent choice for your next move(Avg Monthly Hydro $77.82 Avg Monthly Gas $131.58 Avg Monthly Water $101 According to the Last 12 Month Record). (id:50886)
Powerland Realty
58 Park Road
Norfolk, Ontario
Under Power of Sale as is where is. Great business opportunity!Close to major road arteries. Industrial zoning. 6 plots of land with total acreage over 13 acres. Buyer's agent to verify all measurements and taxes. (id:50886)
Forest Hill Real Estate Inc.

