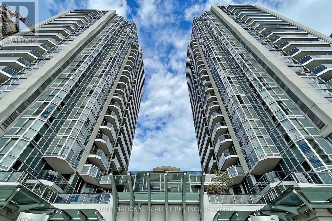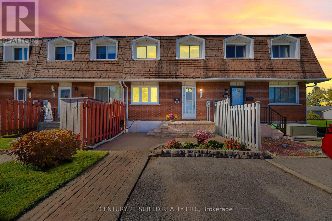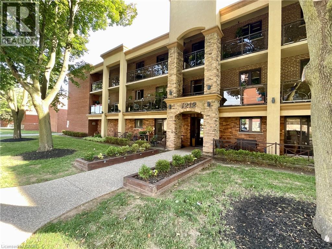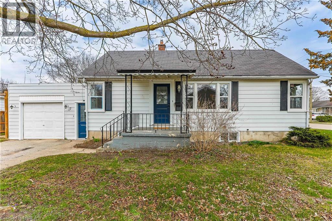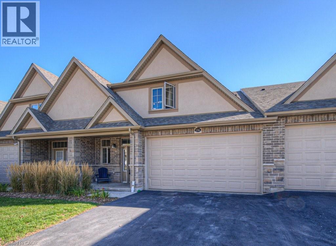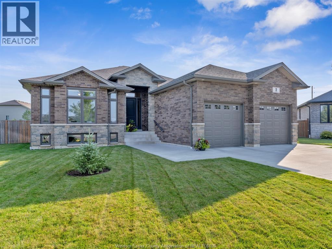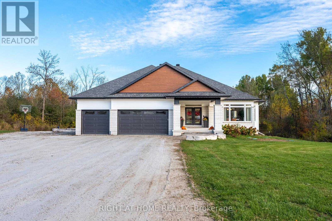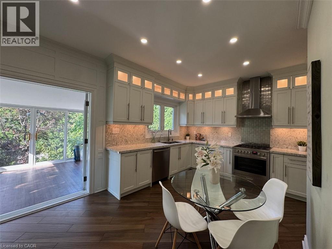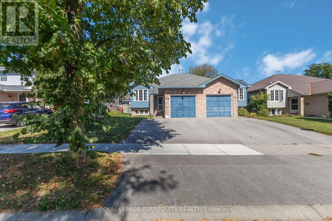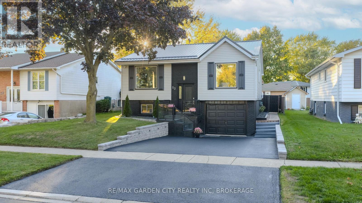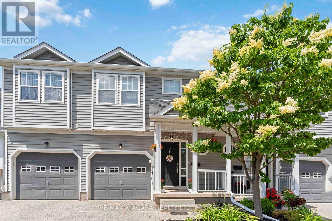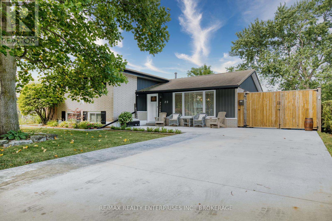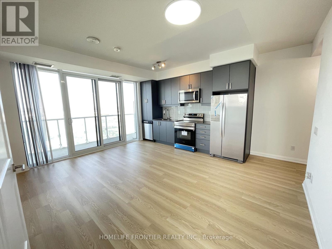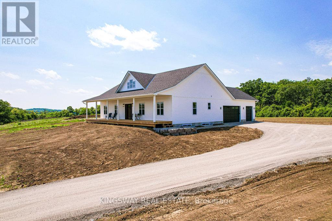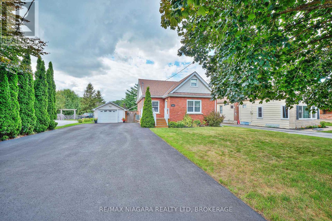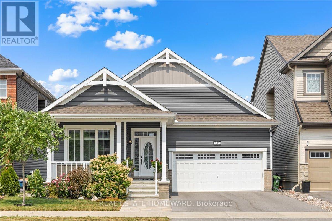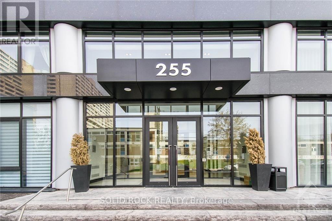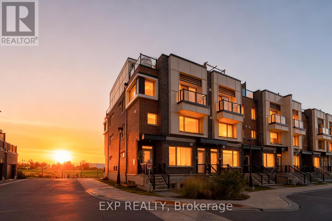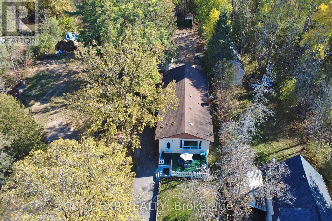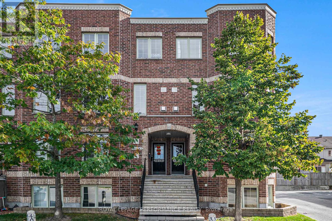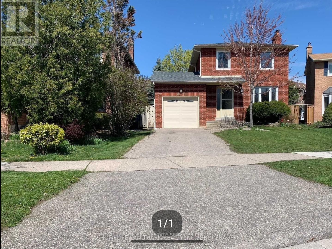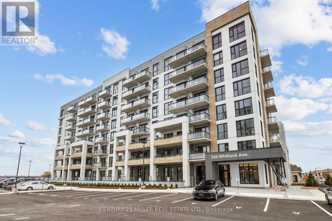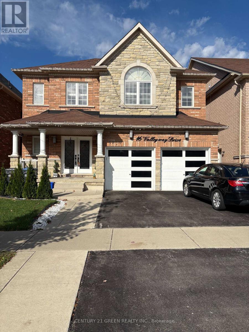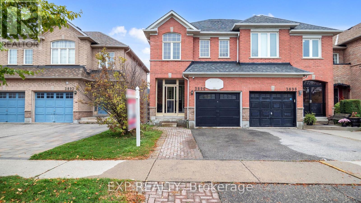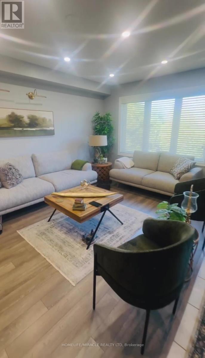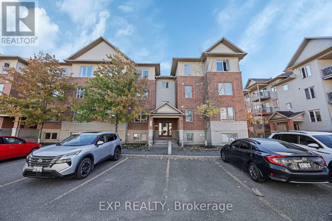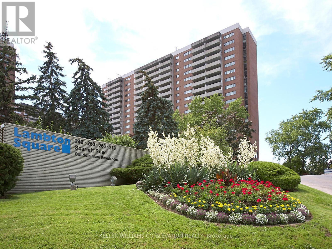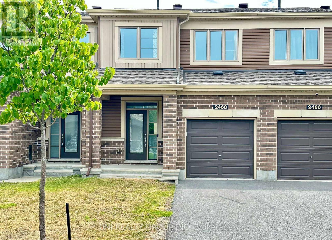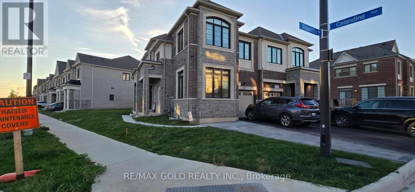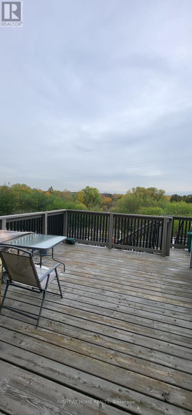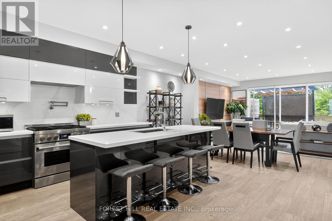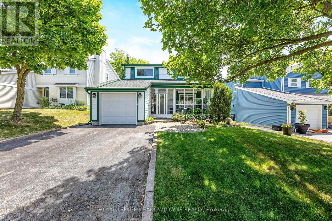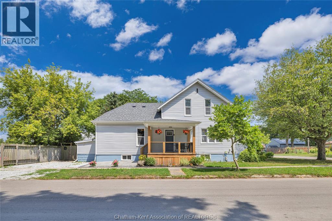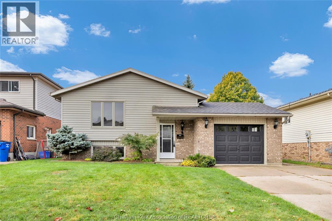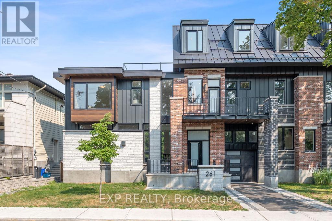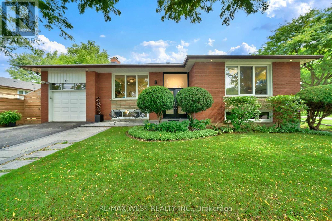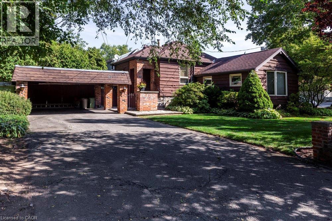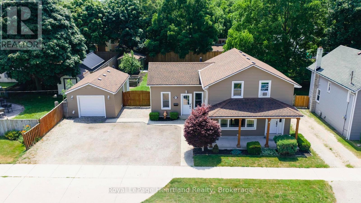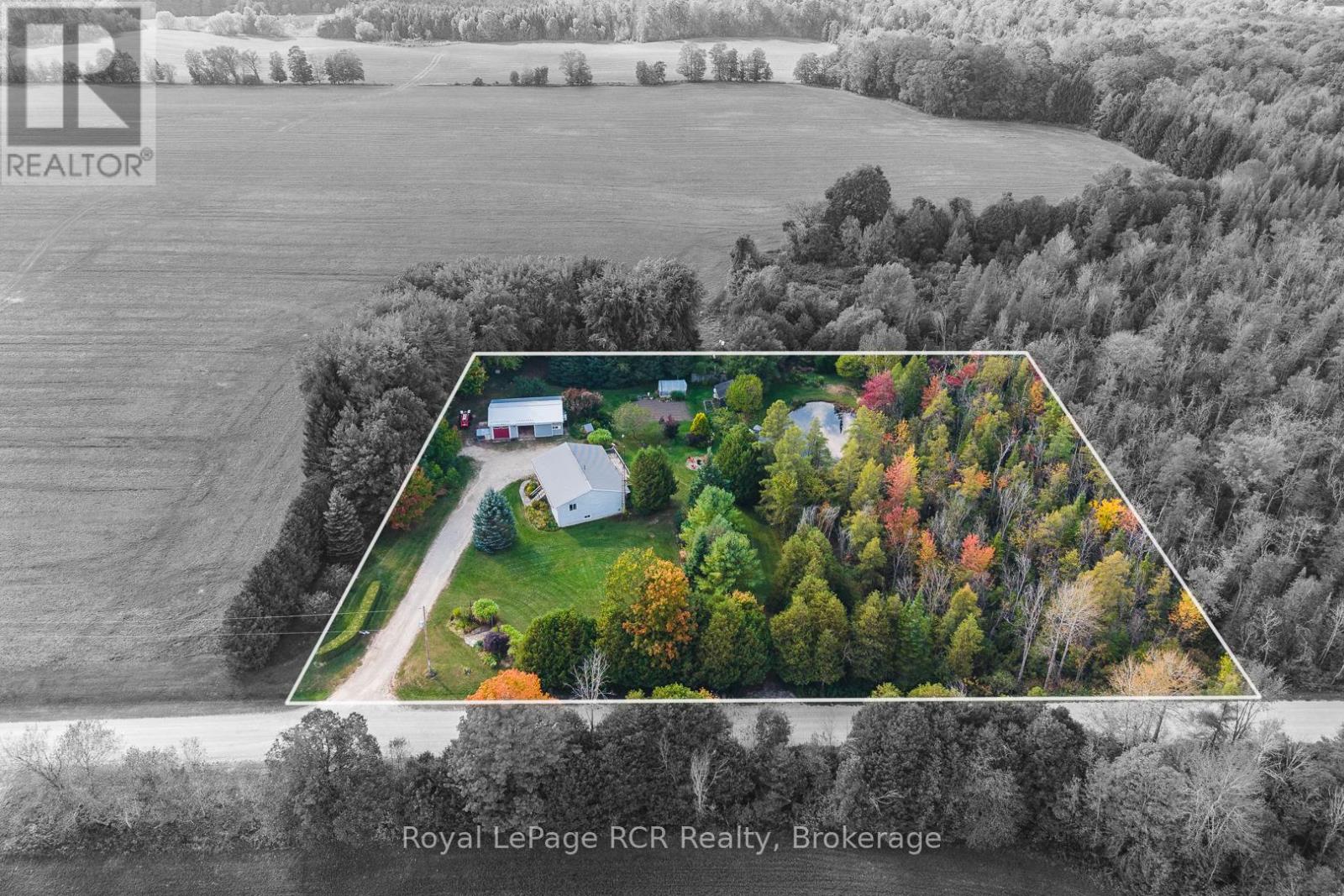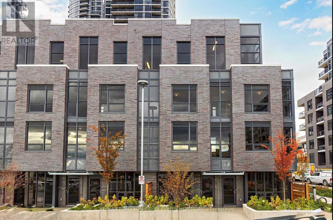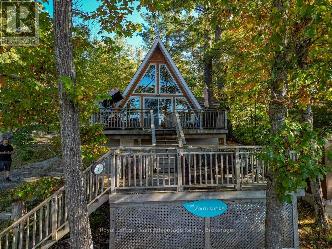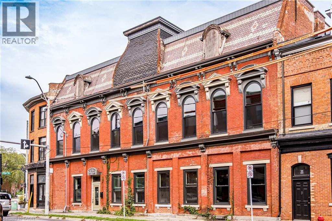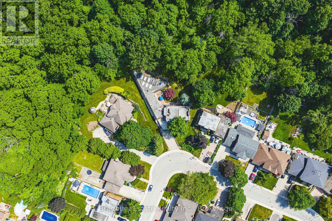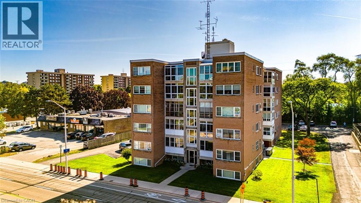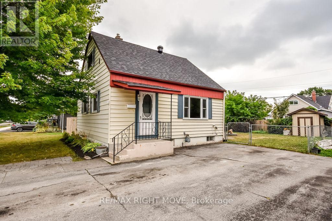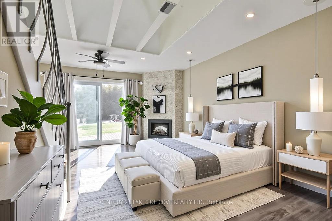209 - 5793 Yonge Street
Toronto, Ontario
Rare Opportunity in Prime North York Location! Welcome to this exceptional 2-bedroom, 2-bathroom condo located in the highly sought-after Yonge & Finch neighbourhood just steps from the TTC subway station. Perfect for first-time buyers, downsizers, or savvy investors, this charming unit is nestled on the 2nd floor of the podium with a unique layout, rare terrace, and convenient access to elevators and stairwells from both towers.Thoughtfully designed with a functional floor plan, the unit features a breakfast bar, spacious bathrooms, and abundant natural light throughout. Enjoy peaceful views of rooftop greenery, adding a touch of tranquility to urban living. Positioned above the lobby level, this unit offers added privacy in a calm and quiet section of the building.Unbeatable Location! Live in the vibrant heart of North Yorks downtown core surrounded by restaurants, cafés, shopping, and all the excitement of Uptown Toronto. Premium Building Amenities! Enjoy top-tier facilities including a 24-hour concierge, indoor pool, gym, sauna, party room, theatre room, library, conference room, guest suite, and ample visitor parking. Upgrades & Features include Granite kitchen countertops, Ceramic backsplash, New LG stainless steel appliances (French door fridge, stove, dishwasher, smart microwave). Freshly painted with new bedroom flooring, Vertical blinds and in-unit security system (not activated). One parking space and one locker included. Don't miss this rare opportunity to own a beautifully maintained condo in one of North Yorks most desirable communities. (id:50886)
International Realty Firm
3324 Cadeb Avenue
Cornwall, Ontario
Introducing 3324 Cadeb St! Welcome to this budget-friendly two-storey townhouse, ideally located near all favourite amenities. From the moment you arrive, you'll notice the great curb appeal with a very long driveway, and a lovely front entrance with concrete steps and patio stones that set a welcoming tone! As you step inside, you will feel right at home in this cozy property. The main floor boasts a spacious living-room filled with natural light, a dining area perfect for family meals, and a kitchen with a walk-out to the fully enclosed back deck: The perfect spot to unwind after a busy day! Upstairs, you'll find three comfortable bedrooms and a full bathroom. The lower level features newer flooring, a cozy family-room with built-in shelving, (pls note: the fireplace is currently not operational), a laundry area, and ample storage for all your essentials. Out back, enjoy a deep, private fenced-in yard, complete with a charming farmhouse-style shed for storage or creative projects. At this price, it doesn't get much better: Whether you're a first-time buyer, downsizing, or looking for an investment, 3324 Cadeb St is ready to become your big win! Pls allow 48 business hours irrevocable with all offers. (id:50886)
Century 21 Shield Realty Ltd.
1212 Fennell Avenue E Unit# 108
Hamilton, Ontario
Stylish, Modern & Move-In Ready – Perfect for Easy Living! Step into comfort with heated floors throughout this beautifully renovated main-level suite – no stairs, no hassle. Ideal for single professionals, seniors, first-time buyers, or retirees seeking convenience and style. Enjoy an open-concept layout with a clever Murphy bed in the living area, walkout to your private patio, and in-suite laundry for everyday ease. Your parking spot is just steps from the entry, making coming and going a breeze. This A+ location is close to all amenities, hospital, bus routes, the scenic mountain brow, and beautiful parks. Turn the key and start living – everything you need is right here. (id:50886)
Coldwell Banker Community Professionals
17 Hardy Avenue
Tillsonburg, Ontario
Welcome to 17 Hardy Ave, a beautifully renovated 3-bedroom, 2-bathroom bungalow offering over 1500 sqft of modern living space. This home is situated in a great neighborhood and features an attached garage with a breezeway/mudroom for added convenience. The property boasts numerous upgrades, including replaced main floor windows and outer doors, as well as all new interior doors and a new patio (2025) & fenced yard (2025). You’ll enjoy a fresh look with all-new stainless steel appliances and updated flooring throughout the home. The kitchen has been enhanced with a stylish countertop, and new pot lights and light fixtures have been installed for a contemporary feel. This fully renovated house (2025) is perfect for anyone looking for a move-in-ready space in a great neighbourhood. Don’t miss out on this fantastic opportunity! (id:50886)
Royal LePage Brant Realty
286 Tall Grass Crescent
Kitchener, Ontario
Welcome to 286 Tall Grass Crescent. This bungaloft-style townhome with a double car garage offers over 2,200 sq. ft. of barrier free living space in the desirable Doon community. Built with accessibility features like curb less shower, wide hall ways and doorways, space for an elevator from the basement to the second floor etc. The main floor greets you with a spacious foyer, vaulted ceilings, and hardwood flooring throughout. The kitchen showcases quartz countertops, stainless steel appliances, an expansive island, and a large walk-in pantry. Additional main floor highlights include a 2-piece bath, laundry room, living room with an electric fireplace, and a large primary bedroom with two closets and a 4-piece ensuite. Upstairs, the loft level provides two spacious bedrooms with walk-in closets, a lounge area overlooking the main entrance, a 4-piece bath, and an additional walk-in closet, ensuring ample storage throughout. The unfinished and unspoiled basement has large bright windows and a bathroom rough-in, this is a blank slate ready to be made your own. Outside, enjoy a stone patio with pergola — the perfect spot to start or end your day. This home combines space, function, and modern finishes—don’t miss the opportunity to make it yours! (id:50886)
Royal LePage Wolle Realty
2 Olive Drive
Leamington, Ontario
This custom built 3+2 bedroom, 3.5 bath ranch is perfect for family living! The main floor features an open-concept design, seamlessly connecting the living room, kitchen & dining areas. The kitchen is a dream for home chefs, complete with a walk-in pantry & ample counter space, while the main floor laundry adds everyday convenience. The master bedroom is a true retreat, featuring an ensuite & spacious walk-in closet. Downstairs offers a bar-ideal for entertaining. Step outside to enjoy a covered porch, large yard & shed for extra storage. This home checks all the boxes for comfort, function & family living- it's a place you'll love to call home. The seller reserves the right to accept or reject any and all offers. (id:50886)
Mac 1 Realty Ltd
119 Ernest Way
Tay Valley, Ontario
Come Make Memories Here in this Tay Valley Estates Home. Great Family or retirement home so close to the charming town of Perth with lots of amenities. Situated on 2.063 Acres with privacy and a beautiful tranquil setting with lots of trees backing onto conservation area. No Disappointments Here ! Offering 3 +1 Bedrooms & 3 Full Baths with loads of space and storage too. Family Times await you in the Games/Family Recreation Room with a cosy Woodstove and walkout to a new Concrete patio to entertain on. This home offers open concept stying with 9' ceilings. Gourmet Kitchen and Island with seats and double sinks plus your Walk-in pantry. So Bright and spacious this sun filled home has porches to enjoy morning coffee or a glass of wine at the end of the day. Loads of upgrades including: hardwood flooring throughout the upstairs plus stair treads; full glass shower enclosure in ensuite; closet organizers; Gemstone outside lights; Quartz counters in kitchen, laundry, upper bathrooms; undermount sinks; extra windows downstairs; pot lights; upper cabinets to ceiling in kitchen; cabinetry in living rm; laundry rm Bench builtin; Armour Stone accents at the firepit and exterior landscaping. Your garage has side exterior entry plus walkthrough into your laundry room. School bus at your doorstep and parkette on your street. Extra large Custom Shed for extra storage too. Nothing left to do just Come Call Me Home !!!!!! (id:50886)
Right At Home Realty
1005 Dormer Street
Mississauga, Ontario
For more info on this property, please click the Brochure button. Discover Your Dream Home in Coveted Lakeview: A Private Oasis for Every Lifestyle. Nestled on a tranquil cul-de-sac in south Mississauga's highly sought-after Lakeview community, this beautifully upgraded raised bungalow offers the perfect blend of serene countryside living and urban convenience. Enjoy a peaceful park-like setting just minutes from all your essential amenities. As you step through the towering front door, the grand foyer, with its impressive 15-foot ceiling, creates a welcoming first impression. The main level unfolds into a bright and airy combined living and dining area, enhanced by elegant 9-foot high stretch ceilings - ideal for both formal entertaining and relaxed family living. The fully renovated primary bathroom is a true sanctuary, featuring luxurious Carrara Marble walls, a large walk-in shower, a charming clawfoot bathtub, and comforting heated flooring - promising a spa-like escape. The heart of this home is the custom-designed, eat-in modern kitchen. It boasts high-end stainless-steel appliances, sleek quartz countertops and backsplash, and generous cabinetry, ensuring ample storage and space for all your culinary needs. French doors from the kitchen lead to a private, sunlit Muskoka room, offering a tranquil spot for reading or enjoying your morning coffee. This inviting sunroom extends onto a large deck that overlooks a stunning, fully fenced backyard, professionally landscaped with lush, private gardens and an automated sprinkler system for easy care. A convenient gas BBQ hookup is ready for your outdoor gatherings. A valuable separate entrance provides access to a versatile, fully functional basement. Beautiful home! (id:50886)
Easy List Realty Ltd.
26 Joliet Street
London East, Ontario
Welcome to 26 Joliet St, a beautifully maintained semi-detached raised bungalow offering 4 bedrooms and 2 full bathrooms in a highly convenient London location. This home is perfectly set up for multi-generational living or to maximize income potential with a versatile layout. The main floor features a bright, open-concept living/dining area and two spacious bedrooms. The lower level provides an additional two bedrooms, a second full bathroom, and a separate living space. Enjoy outdoor living in the generous backyard, complete with a hot tub-ideal for relaxing and entertaining guests! The property also boasts a huge driveway accommodating up to 4 vehicles plus an attached garage for added convenience. With its excellent location just minutes from Highway 401, schools, and major amenities, this home combines comfort, space, and unbeatable accessibility. Don't miss this smart investment opportunity! (id:50886)
Royal LePage Terrequity Realty
3563 Harvard Avenue
Niagara Falls, Ontario
Desired Rolling Acres area. Walk to your choice of schools, park, minutes to the QEW for the commuter and all amenities. Solid, spotless, 3+1 bedroom brick family home with attached double car garage and paved, double private driveway. Fully fenced, large backyard with covered concrete patio/BBQ area overlooking the sunken above ground pool and deck. Garden shed, landscaped. Covered tiled front porch entryway to foyer. Great floor plan with oversized, bright replacement windows throughout. Inviting hardwood floored living room with gas fireplace, large, formal dining room. Open concept dinette, kitchen with walkout to backyard. Redone 3 piece bathroom with spacious walk-in shower plus a newer 4 piece bathroom upstairs. 3 bedrooms and a walk-in pantry. Comfortable, cozy rec room, high ceilings and pot lights. 4th bedroom, laundry room, storage room, 8 year new FAG furnace and CA unit. 200-amp breakers having enough power for that backyard hot tub you've always dreamed of. Start or move your family into a neighbourhood where you can leave your doors unlocked! This is it! (id:50886)
RE/MAX Garden City Realty Inc
53 Brant Avenue
Welland, Ontario
Are you looking for a home that you'll truly be proud to call yours? Welcome to a place where comfort meets connection. The dining room is perfect for gathering loved ones and creating memories around the table, and the cozy living room, complete with a fireplace, is just right for family movie nights or quiet evenings together. In the main floor you'll find three spacious bedrooms, including a primary bedroom with its own ensuite, offering the perfect retreat to unwind at the end of the day. The additional bedrooms are bright and versatile, ideal for kids, guests, or a home office. Downstairs, the fully finished basement adds even more space and flexibility, featuring an extra bedroom, another living area with a fireplace, and plenty of room for a private movie theatre, gym, or hobby space. The garage has built-in storage that keeps everything neatly organized. Enjoy smart lighting throughout the home, with dimmer lights in the primary bedroom, ensuite bathroom, 2nd bedroom, basement living room, and outside the garage, all easily controlled from an app. The kitchen is equipped with under-cabinet lighting and lights operated by remote control for added convenience. Step outside to a backyard designed for family time, with space for kids to play, summer barbecues, and evenings spent hosting friends under the stars. You'll also love the modern, stylish shed (with metal roof), perfect for extra storage or a backyard workspace. Some of the updates include driveway (2022), furnace (2022), metal roof (2024), tankless water heater (rental, 2024), kitchen renovation and appliances (2023), dining and living room renovation (2022), glass railing (2025), waterproof vinyl flooring, and a newly finished ensuite (2025), living and dining room windows (Dec 2022). (id:50886)
RE/MAX Garden City Realty Inc
2 - 9 Lakeshore Road
St. Catharines, Ontario
Bright & Spacious 3-Bedroom Condo in Prime North End Location! Just minutes from Port Dalhousie, this beautifully maintained 3-bedroom, 2-bathroom condo offers approximately 1,400 sq ft of updated living space in one of St. Catharines most desirable communities. The main floor features a bright eat-in kitchen with walkout to a private fenced yard and deck perfect for outdoor enjoyment. An attached garage with inside entry and a 2-piece powder room add to the convenience. Recent updates include a newer furnace and central air conditioning, providing year-round comfort, and freshened landscaping completed this spring, adding great curb appeal. Upstairs you'll find bedroom level laundry, 3 generously sized bedrooms, including an oversized primary suite with 2 spacious closets, 5pc ensuite privilege with double sinks, a separate shower, soaker tub, and natural light from skylights. The lower level offers a large recreation area ready for your finishing touches. Each unit includes a charming covered front porch, interlock driveway, and access to ample visitor parking. Quiet and private complex in a walkable location close to grocery stores, shops, public transit, schools, and with easy access to the QEW. Rare opportunity to own in this well-managed, highly sought-after north end complex, don't miss out! (id:50886)
RE/MAX Niagara Realty Ltd
20 Karen Crescent
Grimsby, Ontario
Walking distance to the Lake! This fully finished 3 bedroom, 2 bathroom, 3 level side split has been extensively updated and is move-in ready. Located on a 60 x 112 ft landscaped lot in one of the areas most desirable lakeside neighbourhoods, this home combines modern finishes with family-friendly living.The open concept main floor features a brand new eat-in kitchen with quartz countertops, a centre island with breakfast bar, and custom cabinetry. Garden doors from the dining area open to a private patio, ideal for entertaining. Rich 3/4" oak hardwood flooring flows through the main and upper levels, leading to three spacious bedrooms and a fully upgraded 4-piece bathroom.The lower level includes a cozy family room with wood-burning fireplace, an updated 3-piece bath, rec room, laundry area, and separate side entrance offering additional flexibility. A large crawl space provides ample storage. Outside, enjoy a fully fenced backyard retreat with a hot tub and above ground pool. Recent Updates: concrete driveway & patio (2024), siding, eaves & downspouts (2024), furnace & tankless water heater (2019), dishwasher (2024), hot tub & pool (2020), sand filter (2025), metal roof with transferable lifetime warranty (2005). A rare opportunity to own a turnkey property in an established lakeside community. (id:50886)
RE/MAX Realty Enterprises Inc.
3313 - 7895 Jane Street
Vaughan, Ontario
Beautiful 2 Bed with 2 Full Bath, Stunning modern, corner unit. Bright, Spacious and Unobstructed Views from Wrap Around Balcony. New Vinyl floor, New Paint, New Refrigerator, New Oven. Just Move In Condition! Unobstructed Views From A Large Wrap Around Balcony. Located in the Heart of the VMC. Minutes from Hwy 400 & Hwy 407. Close to Vaughan Mills Mall, Shopping, Public Transit, Subway to downtown, York University and much more. Must See !! (id:50886)
Homelife Frontier Realty Inc.
242 Percy Boom Road E
Trent Hills, Ontario
Brand new Bungalow with MILLION dollar view of the Trent and surrounding countryside. Discover the perfect blend of contemporary sophistication and classic country charm in this stunning retreat! Nestled on a well-shaped 3 ACRE lot this residence offers 1886 square feet of refined living space with easy access to Boating, Fishing, Golfing, Shopping, Boat launch, Conservation areas, and a Public beach. Step inside to a welcoming expansive open-concept living area complete with Panoramic View of the Bradley Bay , Ready for Alfresco dining or just relaxing with family and friends. The professionally designed kitchen is a chefs dream, perfectly suited for entertaining and casual dining. Flowing seamlessly from the main living area is the primary suite that boasts a view of the river, spa-like 3-piece ensuite complete with modern shower and a massive walk-in closet. Two generously sized additional bedrooms and a second full bath provide ample space and convenience for family or guests. The expansive basement offers limitless potential for customization imagine a home gym, media room, or creative workspace. An attached garage with parking for three cars adds to the home's functional appeal. Built by award-winning Providence Homes Inc. and backed by Tarion Warranty, this home truly checks all the boxes. Change your life move here! (id:50886)
Kingsway Real Estate
5667 Montrose Road
Niagara Falls, Ontario
SHOW STOPPER 5 BEDROOM HOME WITH WOW FACTORS GALORE! STEP INTO ELEVATED LIVING WITH THIS ESTATE FILLED WITH AN ABUNDANCE OF AMENITIES & OPPORTUNITIES ~ CHECK OUT THE VIDEO! EXCELLENT WORKMANSHIP IN THE MAJOR RENOVATIONS COMPLETED WITH QUALITY FINISHES. OVER THE TOP UPDATED RESIDENCE TO ALLOW FOR A TRUE MOVE-IN READY SITUATION & BEGIN A NEW CHAPTER IN STYLE. ENDLESS PERKS WITH A LOWER LEVEL IN-LAW SUITE WHICH OFFERS AN EXCEPTIONAL BENEFIT & A GRAND 11 CAR DRIVEWAY! THIS HOME FEATURES A LAYOUT THAT FLOWS IN LUXURY & CRAFTED FOR REAL LIFE LIVING. SALT WATER HEATED POOL! SEAMLESSLY CONVENIENT TO EVERY NECESSITY WITH WALKING DISTANCE TO SCHOOLS, PARKS, QUICK EASY ACCESS TO QEW & SHOPPING. DON'T LET THIS ONE OF KIND JEWEL PASS YOU BY! (id:50886)
RE/MAX Niagara Realty Ltd
207 Cranesbill Road
Ottawa, Ontario
Imagine waking up to tranquil waterfront views, with nature as your backdrop and the city's best conveniences only minutes away. This unique bungalow sits within the protected Carp River Conservatory, offering rare water-level walk-out access perfect for an in-law suite, guest retreat, or rental income. Inside, over 3,000 sq. ft. of finished living space blends comfort and elegance. The open-concept main floor features two generous bedrooms, soaring 9-ft ceilings, and laundry no stairs required. Over $100K in thoughtful upgrades elevate every space: warm hardwood, a custom wine & wet bar, two fireplaces, a spa-inspired ensuite, and an oversized walk-in with built-in cabinetry. Details like crown molding, ceiling medallions, designer lighting, and rich tilework add sophistication at every turn. Here, you're just steps from the future Hazeldean LRT, minutes to Kanata Centrum, NHL games & shows at the CTC, Tanger Outlets, and the Trans Canada Trail. A perfect blend of natural beauty, privacy, and urban convenience this is more than a home, its a lifestyle. Book your showing today, This gem wont last - OPEN HOUSE SATURDAY 2-4pm ** This is a linked property.** (id:50886)
Real Estate Homeward
2139 Brays Lane
Oakville, Ontario
A wonderful family home located in the Brays Lane enclave of Glen Abbey. The Chamberlain by Mattamy homes, a sought after model of approx 3150 Sq Ft. A winding walkway leads to the custom double front doors and into the roomy Foyer. To the left is the Formal Living Room with electric fireplace and a bay window. The Dining Room is large enough for a full dining suite.The eat-in Kitchen has been completely renovated with high end appliances including a Wolf six (6) burner stove, custom backsplash, porcelain tile flooring and upgraded fixtures and cabinets. To the right of the Foyer is the Laundry Room, Powder Room and convenient Den or Office. There is a wood burning fireplace , large bright window and wainscotting in the main floor Family Room. Four Bedrooms on second floor, including a large Primary Bedroom with spacious 5 piece ensuite Bathroom, cosy sitting area and large organized walkin closet. All 4 bathrooms have been completely renovated. There are heated floors in the two upper Bathrooms.Solid oak floors throughout the main and second floors and engineered hardwood in basement. California shutters throughout. Upgraded wood trim throughout the home: six inch baseboards, crown moulding and door frames. Partially finished basement with spacious Recreation Room, exercise room and plenty of storage. New Carrier heat pump and furnace. The garage doors and Pollard windows and doors have been installed. Walkout from Kitchen to private fenced garden, two tiered cedar deck of almost 400 sq. ft., mature trees, manicured landscaping, garden shed and inground irrigation system. This home has been very well maintained and is in move in condition. Close access to schools, parks, trails, QEW and GO Train Station. (id:50886)
Royal LePage Real Estate Services Ltd.
213 - 255 Bay Street
Ottawa, Ontario
Welcome to The Bowery - Experience sophisticated urban living in this bright and spacious 1-bedroom plus den condo, perfectly located just steps from the LRT station, Parliament Hill, shopping, fine dining, and public transit.This beautifully designed suite features elegant hardwood flooring, neutral tones, and oversized windows that fill the space with natural light. The open-concept layout offers a seamless flow from the modern kitchen - stainless steel appliances - to the inviting living and dining area. Enjoy your morning coffee or evening unwind on the generous private balcony. Every detail has been thoughtfully designed for comfort and convenience, with in-unit laundry, a storage locker, and heated underground parking included. Bike racks and visitor parking are a bonus in this underground area. The Bowery delivers an elevated lifestyle with world-class amenities located on the 18th floor, including a saltwater pool, sauna, fully equipped fitness centre, party room, and rooftop BBQ terrace - all with breathtaking views of Ottawa. Two elegant guest suites are also available for visiting friends and family. Just a short walk to major bus routes, restaurants, and shops, this property offers modern living at its finest in one of Ottawa's most desirable downtown locations.24-hour irrevocable on all offers. (id:50886)
Solid Rock Realty
525 Ozawa Private
Ottawa, Ontario
Welcome to your new happy place, a bright, modern 2019 2 bed, 2 bath upper-level corner unit in one of Ottawa's most vibrant communities. Steps from Parks, Nature Trails & Paths on Ottawa River, Montfort, CSE, CSIS, CMHC, LRT, Costco, plus just minutes to prestigious private schools: Ashbury College and Elmwood School. With over $60K in upgrades, this home features smooth ceilings, custom lighting, upgraded luxury vinyl plank flooring, and a sun-filled open layout. The kitchen shines with quartz counters, pristine white cabinetry, upgraded charcoal matching appliances, and a spacious eat-at island. Upstairs, enjoy a private balcony off the primary bedroom, a versatile second bedroom with TONS of light (perfect as gym, studio, office or warm bedroom), and a sleek full bath with his and hers sinks set in a quartz counter and complimentary gleaming tile work. Top it all off with your own private rooftop terrace that once you step into, the views of the skyline will make you fall in love. The terrace is ideal for BBQ socials (equipped with gas bbq hookup) , sun-soaked peaceful afternoons, or starry evenings. If you haven't been to Water Ridge Village, this will be your perfect intro. Common Element fees include: Building Insurance, Garbage Removal, General Maintenance and Repair, Landscape, Management Fee, Reserve Fund Allocation, Snow Removal (id:50886)
Exp Realty
96 Constance Lake Road
Ottawa, Ontario
This impressive lakeside home offers nearly 3,000 square feet of living space, blending comfort, versatility, and natural beauty. The open-concept main level features a bright eat-in kitchen, dining room, and a spacious family room ideal for both gatherings and relaxed everyday living. You'll also find 2 good-sized bedrooms, 1 full bathroom, office and a laundry room providing ample space for the whole family. The walk-out lower level adds even more flexibility, featuring a large family room, 2 additional bedrooms ,kitchen area, and laundry facilities perfect for an in-law suite, guest accommodations, rental unit,home based business or multi-generational living. Outdoors, enjoy the peaceful lakeside setting from your large front porch, ideal for morning coffee or evening sunsets. The rear interlock patio and deck provide wonderful spaces for entertaining or simply relaxing in nature. A workshop-sized shed offers plenty of room for storage, hobbies, or creative projects. Next to Constance Lake, a boat lauch ,restaurant and lodge this home delivers a rare mix of serenity and accessibility just minutes from the Kanata North Tech Park and with easy access to Highway 417. A special property offering spacious lakeside living with modern convenience in a sought-after location. (id:50886)
Exp Realty
52 - 130 Berrigan Drive
Ottawa, Ontario
130 Berrigan Drive, Unit 52. Bright & Spacious ~ End-Unit Townhome. Welcome to this desirable, sun-filled end unit tucked away in the most sought-after section of the development - quiet, private and protected from the main-street noise. Thoughtfully designed and freshly refined, this home delivers effortless comfort, functional layout and turnkey readiness. Main level highlights include: Large eat-in kitchen with four expansive windows, abundant cabinet space and brand new [never used] stainless steel appliances (fridge, stove, dishwasher). Open living/dining rooms with gleaming hardwood flooring and corner gas fireplace, ideal for cozy evenings. Side window and south-facing deck off the main level that leads down to your backyard space. Convenient 2-pc powder bathroom complete the main floor. Lower Level includes: In-unit stacked washer & dryer (New and never used 2025) plus extra storage. Two generously sized bedrooms, each with its own ensuite bathroom - perfect for privacy and convenience. Additional under stairs storage for household belongings. Other features include: Central air conditioning & gas furnace for year-round comfort. TWO PARKING spaces and one is conveniently located at the front door! Freshly painted interior, steam-cleaned carpets and professionally cleaned from top to bottom. This unit is vacant, allowing for flexible closing options. Exceptional location: End unit (inner section) not facing busy roads, with side windows for extra natural light. This home offers the ideal balance of tranquility, modern finishes, and functional space. Perfectly located close to downtown Barrhaven, schools, parks, grocery and more! (id:50886)
Royal LePage Performance Realty
4179 Melia Drive
Mississauga, Ontario
!!! Exceptional Location!!! Beautiful 3-bedroom detached home in the heart of Mississauga, within walking distance to Deer Run GO Station. The main floor features an open-concept living and dining area with hardwood flooring and a cozy brick fireplace, plus a modern kitchen and breakfast area walk to the Muskoka-style backyard with a large deck. The second floor offers three spacious bedrooms including a primary bedroom with a double-door closet and organizer. The finished basement features a large recreation area with laminate flooring and a beautiful stone fireplace - perfect for family gatherings or entertaining. Direct access from the garage to the main floor and an extra-long driveway. Pie shape lot. Conveniently located close to all amenities -restaurants, banks, supermarkets, plazas, and transit. Furthermore, The Home Offers Easy Access to Highways 403, 401, and 407, and walking distance to GO Station. (id:50886)
Royal LePage Real Estate Services Ltd.
206 - 720 Whitlock Avenue
Milton, Ontario
Be the first to call this never-lived-in 1 bedroom + den suite your home in Milton's sought-after Mile and Creek Condos. Set against protected trails, this 2nd floor unit offers premium forest views and a spacious, modern layout. Step inside to an open-concept, carpet-free design with 9' ceilings and floor-to-ceiling windows that flood the suite with natural light. The sleek kitchen boasts quartz counters, stainless steel appliances and tile backsplash seamlessly connecting to the living and dining area with access to your private balcony. A generous bedroom provides comfort and privacy, while the versatile den can easily serve as a second bedroom or home office. The 4-piece bath and in-suite laundry complete the interior conveniences. Enjoy a host of amenities including 3-floor amenity space, fitness centre, yoga studio, media room, co-working lounge, concierge, social lounge, rooftop terrace, green space, pet spa, terrace entertainment area, BBQ's, dining & entertainment lounge and more. The location is just minutes from parks, trails, shopping, dining, major highways including 407 and 401, and the Milton GO Train station. (id:50886)
Century 21 Miller Real Estate Ltd.
16 Valleyway Drive
Brampton, Ontario
Welcome to beautiful 4 Bedroom Detached house for Lease. Filled With Tons Of Upgrades!!Newly renovated Kitchen With Granite Counter Tops, Water Fall Center Island & B/I Stainless Steel Appliances!! Pot Lights In Living/Dining Area!! Three Full Washroom On The Second Floor!! A beautifully renovated custom mudroom and brand-new washer add both style and functionality to daily living. Solid Oak Staircase!! Double Door Entry!! Composite Deck In The Backyard!! Garden Shed In Backyard !! Sprinkler System!! The garage and porch feature durable epoxy flooring, enhancing curb appeal and functionality. (id:50886)
Century 21 Green Realty Inc.
3896 Lacman Trail
Mississauga, Ontario
Welcome to 3896 Lacman Trail, a beautiful and well-maintained semi-detached home located in the heart of Churchill Meadows, one of Mississauga's most sought-after family communities. This spacious home offers 3 bedrooms, 3 bathrooms, and over 1,860 sq. ft. of above-grade living space, with an additional 908 sq. ft. unfinished basement full of potential. Featuring a functional open-concept layout, this home is perfect for growing families, first-time buyers, or investors. The main floor boasts a bright living and dining area, a large eat-in kitchen with ample cabinetry, and a walkout to the private backyard. Upstairs, you'll find three generously sized bedrooms including a primary suite with a walk-in closet and ensuite bath. The property also includes parking for two vehicles, a full-size garage, and is ideally located close to top-rated schools, public transit, parks, trails, and major highways (403, 407). Don't miss this opportunity to own a home in a prime location with strong future appreciation and lifestyle convenience. (id:50886)
Exp Realty
34 - 1125 Leger Way
Milton, Ontario
Client RemarksRare opportunity to lease a beautiful townhome situated on a prime ravine lot. Features 3 bed &3 washroom. Open concept layout on main Floor. Living, dining & kitchen Overlooking backyard. W/ Matching floors & Staircase plus powder room. Laundry Conveniently located on second floor. Lots of upgrades, pot light, quartz counter, etc. Close to all amenities, transit, shopping 7 Schools. Upper Floors only. Basement is not included. (id:50886)
Homelife/miracle Realty Ltd
6 - 585 Stonefield Private
Ottawa, Ontario
**OPEN HOUSE: Sunday, October 19th 3:00-4:30PM** Welcome to this beautifully maintained, 2-bedroom + DEN, 2-bathroom condo offering a perfect blend of comfort and convenience. The open-concept living and dining area features large windows that flood the space with natural light and a patio door leading to a private 8 x 8 balcony overlooking tranquil greenspace with mature trees. The modern kitchen is equipped with stainless steel appliances, a centre island with breakfast bar, and ample cabinetry for storage. The primary bedroom boasts generous closet space and large windows, while the second bedroom and den provide flexibility for guests, a home office, or hobby space. A full 4-piece bathroom, convenient powder room, and in-suite laundry add to the functionality. Includes one parking space. Ideally located within walking distance to shops, restaurants, and everyday amenities, and just a short drive to the Strandherd Bridge and Chapman Mills Conservation Area this condo offers both lifestyle and location. (id:50886)
Exp Realty
308 - 250 Scarlett Road
Toronto, Ontario
** LIVE LARGE @ LAMBTON SQUARE!! ** Ultra Premium 1 Bedroom 1 Bathroom Floor Plan * 988 Total Square Feet Including Massive Private Balcony * Tranquil Courtyard Views...Be One With Nature! * Super Efficient Renovated Kitchen With Loads Of Storage & Prep Space Plus Generous Breakfast Area * Spacious Dining Room Featuring Elegant Crown Molding & Oversized Mirrored Closet...Entertain In Style! * Gigantic Sunken Living Room With Over 18 Feet Between You & Your BIG Screen...Kick Back & Relax! * Quality Flooring Throughout...No Carpet! * Newer Windows, HVAC System & Thermostat * Clean As A Whistle! * Huge Primary Bedroom Retreat Featuring Extra Large Double Closet...Bring On The KING Sized Bed! * Renovated 4-Piece Washroom * Ensuite Laundry Room With Built-In Shelving * Dine Al Fresco...Electric BBQ's Allowed * All-Inclusive Maintenance Fee: Heat, Central Air Conditioning, Hydro, Water, Rogers Cable Television, Rogers Fibre Internet, Underground Garage Parking Space & Storage Locker, Common Elements & Building Insurance * Pet Friendly * Well Managed Building With Professional, Friendly & Helpful On-Site Property Management & Superintendent * Resort-Like Amenities Including Outdoor Pool, Fully Equipped Gym, Saunas, Party Room, Car Wash, Library...* Steps To Parks, Trails, River & Golf * Central Location Close To Everything...Shopping, Dining, Schools, Pearson International & Billy Bishop Airports, Hwy 400, 401, 427, QEW * 1 Bus To Subway/Bloor West Village/The Junction * Upcoming LRT! ** THEY DON'T MAKE THEM LIKE THIS ANYMORE...THIS IS THE ONE YOU'VE BEEN WAITING FOR!! ** (id:50886)
Keller Williams Co-Elevation Realty
2468 Waterlilly Way
Ottawa, Ontario
STUNNING TOWN HOME IN Barrhaven. Gorgeous upgraded home w/1763 sqft. has tiled foyer entrance w/ double door coat closet & partial bath on main floor. Open concept main floor includes kitchen, dining room & living room; full of large windows, modern lighting, beautiful gas fireplace feature wall & hardwood floors. Kitchen includes stainless steel appliances, nice countertops, extended soft close cabinetry w/upgrade pantry, eating area, plus breakfast bar w/ sink & electrical plug. 2nd level features large primary bedroom with 4 pc ensuite bath w/ soaker tub & walk in closet. Two other bedrooms & full bath also on 2nd level. Fully finished lower level includes recreation room, storage room, and plus rough-in for future bath. Laundry room with washer & dryer in 2nd floor. Fenced rear yard. Amazing location: Close to shopping, Costco, recreation, public transit, hwy#416 & more! (id:50886)
Uni Realty Group Inc
1442 Watercress Way
Milton, Ontario
Presenting a pristine, never-lived-in Great Gulf semi-detached home - only the upper floor is available for rent. Enjoy over 2,000 sq. ft. of luxurious living space built by an award-winning builder, featuring premium finishes and the full assurance of a Tarion Warranty. This bright, open-concept home offers: A chef-inspired kitchen with quartz countertops, a large island/breakfast bar, and an upgraded chimney hood fan Upgraded hardwood flooring throughout (no carpet!)Quartz countertops in all three washrooms A convenient second-floor laundry room Spacious bedrooms with large windows for natural light . The upper floor has private access and full use of the main living areas. Prime location: Close to new schools, Milton GO Station, shopping, restaurants, and easy access to Highways 401 & 407.This is a rare opportunity to live in a luxurious, modern home in a highly sought-after neighborhood. [Basement tenants occupy the lower unit and share 30% of utilities] (id:50886)
RE/MAX Gold Realty Inc.
44 Moldovan Drive
Brampton, Ontario
Welcome to 44 Moldovan Drive - a beautiful and spacious family home backing onto a serene ravine! This impressive property features 4 large bedrooms above grade plus 2 additional bedrooms in the professionally finished walk-out basement, offering abundant living space for extended family or guests. The basement spans over 1300 sq ft and opens directly to a landscaped garden, complete with a cold room and convenient access to a second-floor deck overlooking lush greenery.The main level boasts a grand living room with soaring two-storey ceilings, oversized windows that flood the space with natural light, and a cozy fireplace perfect for family gatherings. Enjoy outdoor living with a large elevated deck on the second floor - ideal for dining, entertaining, or simply relaxing while taking in the ravine views.Located in one of Brampton's desirable neighbourhoods, this home offers exceptional convenience with nearby schools, shopping plazas, parks, public transit, hospitals, and quick access to Highway 410. The combination of elegance, functionality, and location makes this property perfect for growing families seeking space, comfort, and natural surroundings. A rare find - come experience the beauty of ravine living at 44 Moldovan Drive!*More pictures coming soon!* (id:50886)
Right At Home Realty
272a Beta Street
Toronto, Ontario
OPEN HOUSE SAT & SUN 2 PM - 4 PM. Welcome to this 5 year old, semi-detached showstopper in the heart of coveted Alderwood - loaded with every bell and whistle you could ask for. Thoughtfully designed and masterfully built, this custom home blends sleek modern style with smart, everyday functionality. At its heart, the chef's kitchen steals the spotlight with quartz countertops, a genuine marble backsplash, and top-of-the-line JennAir stainless steel appliances. Custom millwork, pot lights, oversized windows, and a seamless open-concept layout makes the main floor as beautiful as it is functional. Natural light pours into the living room through Hunter Douglas dressed windows, striking the perfect balance of privacy and style. Upstairs, you'll find two oversized bedrooms with custom built-in closets, plus a primary suite designed as your own private retreat - complete with a spacious walk-in closet and a spa-inspired 5-piece ensuite. The laundry area is cleverly hidden behind sleek wood-paneled cabinetry right outside the primary for ultimate convenience. The finished basement offers endless versatility whether its a cozy rec room, a kids play zone, a home gym, or an office. It also includes an additional bedroom and a 3-piece bathroom. Out back, your private oasis awaits: a large deck with a custom pergola, perfect for backyard BBQs, plus a relaxing hot tub for those starry-night wind-downs. All of this in a family-friendly neighborhood known for its top-rated schools, lush parks, fantastic restaurants, and every amenity you could want. Book your showing today and get ready to fall in love. (id:50886)
Forest Hill Real Estate Inc.
13 Blueridge Square
Brampton, Ontario
Find your forever home in the heart of Brampton's most sought-after community, Heart Lake! This family-friendly gem is perfectly situated near spectacular schools and all amenities. Begin your mornings in tranquility on the cozy 3-season porch before stepping into the spacious main floor. The inviting living room boasts a warm gas fireplace, while the eat-in kitchen opens to a stunning backyard oasis, complete with a serene waterfall pond. Offering 4+1 bedrooms and a finished basement with nanny suite potential, this home provides incredible flexibility for your family. Updated Siding, Newer HVAC, Upper Washroom 2021, Mail delivery to door! (id:50886)
Royal LePage Meadowtowne Realty
43 Hannibal Street
Blenheim, Ontario
Welcome to this charming 4-bedroom, 2-storey home located in the heart of Blenheim. The main floor boasts an updated kitchen, a spacious family room, a formal dining room, a convenient main floor bedroom, a 3-piece bath, and laundry. Upstairs, you’ll find three additional bedrooms and a 4-piece bath, perfect for family living. The full unfinished basement offers endless potential for storage or future living space. Situated close to schools, parks, and everyday amenities, this home combines comfort with convenience. Experience small-town charm with all the essentials right at your doorstep. (id:50886)
RE/MAX Preferred Realty Ltd.
76 Monarch Drive
Chatham, Ontario
Welcome to 76 Monarch Drive, a beautifully updated raised ranch in a desirable Chatham neighbourhood. This bright and spacious home features 3 bedrooms and 2 full bathrooms, offering comfort and functionality for any family. Enjoy new flooring and fresh paint throughout, giving the entire home a clean, modern feel. The open-concept main level is perfect for entertaining, with large windows filling the space with natural light. The lower level offers a generous family room with a gas fireplace, bedroom, office or hobby room and plenty of flexibility for a multi-generational setup or home office. An attached single-car garage adds convenience and extra storage. Outside, you’ll find a quiet setting close to schools, parks, and shopping. Move-in ready and well cared for, this home is truly a must-see! (id:50886)
RE/MAX Preferred Realty Ltd.
261 Dovercourt Avenue
Ottawa, Ontario
In Westboro's vibrant core, a rare opportunity awaits the one-of-a-kind residence at 261 Dovercourt. Step inside both and discover which one perfectly reflects your lifestyle vision! Welcome to 261 Dovercourt, a breathtaking one-of-a-kind custom-designed residence spanning over 2450 square feet, where contemporary sophistication and timeless elegance meet. From the moment you arrive, the striking façade hints at the artistry within. Inside soaring ceilings, expansive windows, and rich hardwood floors bathe the home in natural light, creating a sense of openness and warmth. The open concept main level is anchored by a dramatic gas fireplace framed in stone, while the chef's kitchen impresses with built-in Bosch appliances, quartz countertops, and a grand island designed for culinary excellence and social gatherings. Every detail speaks of quality and thoughtful design. Upstairs, three generously sized bedrooms provide comfort and style with spa-inspired bathrooms that turn routines into indulgences. The crowning jewel is the top-level Serenity Suite, a versatile space that can serve as a primary retreat, executive office or loft lounge. From here, step onto your private rooftop terrace and enjoy sweeping views in peace and privacy. Three outdoor spaces, including a sun-drenched balcony, invite you to savour morning coffee, evening cocktails or quiet moments surrounded by the vibrancy of Westboro. The lower level with its own private entrance, sleek kitchenette and full bath is ideal as a guest suite, home gym or media room. Built with a robust steel frame topped with a durable metal roof and protected by Tarion Warranty, this home is as enduring as it is beautiful. 261 Dovercourt is not just a home, it is a statement of luxury style and possibility. (id:50886)
Exp Realty
48 Hamlyn Crescent
Toronto, Ontario
Beautifully Maintained Brick Bungalow In Heart Of Etobicoke, Surrounded By Multi-Million Dollar Newer Homes. Quiet,Tree-Lined Crescent, Great Family Neighbourhood, Excellent Schools Including French Immer. Newly Renovated 3+2 Bedrms Features Solid Masonry & Poured Concrete Bsmt, Newer Hardwood thru out the main floor. Spacious Principal Rms, Large Bright + Custom-built kitchen style W/ Breakfast Area & Walk-Out To Garden. Fireplaces In Living & Rec Room, High Bsmt Ceilings. Short Walk To Ttc, Access To Top Schools & Hwys. (id:50886)
RE/MAX West Realty Inc.
17 Alma Street
Dundas, Ontario
Very Desired neighbourhood! Wonderful Circa 1890 Dundas home with additions that make it unique & one of a kind. Loved by long term owners. An easy walk to Dundas Park, schools, churches & Downtown Dundas. Benefits of a Bungalow, but lots of living space. Front of home is on Parkside but the drive off Alma leads to the double carport & the side entrance. A Mudroom is perfect for bringing in your groceries. It also accesses the backyard, deck & fenced backyard with patio. Enjoy entertaining in the comfortable Dining room that is also accented with carpet & crown moulding. An updated 3 piece Bath & Laundry/Pantry are also on this level. Cozy kitchen with it's hickory cabinets, movable bottom cabinet & cork floors is off Dining room. Walk down a few steps to the Great room with vaulted ceiling, broadloom & a gas fireplace. Come back onto the main floor & go to the back of the home. Descend a few steps & there are 2 large oversized Bedrooms. Enjoy evening dinners on the deck or watch fireflies in the gardens & listen to the creek late at night. Lower level offers a Rec Room & built-in bookcases, Utility Room, a 2 pc Bath & lots of storage area. Doesn't this feel like home?? Walk to town, schools & Driving Park. (id:50886)
RE/MAX Escarpment Realty Inc.
148 Britannia Road E
Goderich, Ontario
148 Britannia Road East, a truly lovely property located in the heart of Goderich, one of Ontario's most cherished lakeside communities. This updated residence offers a rare blend of thoughtful design, and incredible outdoor living. Set on a spacious lot and fully enclosed for privacy, this home offers a peaceful retreat while being steps from everything that makes Goderich so desirable. Whether you're a growing family, a couple seeking a spacious backyard retreat or simply someone looking a place to relax and entertain, this property delivers at every level. As you step into the backyard, you're greeted by an outdoor living experience. The fully fenced yard has been transformed into a private oasis designed to make every moment feel like a getaway. A covered patio area is the focal point of the backyard, complete with an outdoor TV setup, ideal for movie nights under the stars or catching the game while soaking in the hot tub. The soft sound of a tranquil water feature adds a spa-like element to the space, making it a haven for both entertaining and peaceful solitude. Whether its summer barbecues with friends, family gatherings, or a quiet evening with a glass of wine, this backyard is ready for all of life's best moments.A powered shed sits at the back of the yard, offering an abundance of options. With electricity already installed, it could serve as a workshop, art studio, workout area, teen hangout zone, or even additional seasonal storage. The possibilities are endless and only limited by your imagination. (id:50886)
Royal LePage Heartland Realty
74074 10 Side Road
West Grey, Ontario
Just north of Hanover, this beautiful 2+ acre property offers privacy, space, and natural beauty. It features a raised bungalow, detached shop/garage, gazebo, pond, garden shed, gardens, all surrounded by a beautiful variety of trees. The 1993 raised bungalow features 2+2 bedrooms and 2 bathrooms. The main floor includes an open kitchen/dining area with patio doors to the deck, a living room with a large picture window overlooking the south covered porch, laundry room with outside access, 2 bedrooms, full guest bathroom and primary bedroom with 3-piece ensuite and walk-in closet. The lower level offers a spacious family room with bar and sink, cozy propane fireplace, 2 additional bedrooms, and a utility room with walkout. Enjoy the outdoors from the large north-side deck with manual awning and propane BBQ hookup, or from the stunning post & beam gazebo (12' x 16') with 10' x 10' extension overlooking the pond and tree-lined yard. The detached steel clad heated/insulated garage (24' x 40') with propane heat and radiant heater provides an excellent workspace, complete with two 9'6 x 8' doors and a 12' x 40' lean-to (with access doors on each end). A garden shed (10 'x 16')with verandah (6' x 16'), extensive gardens, decorative brick fire pit area and greenhouse (negotiable) add to the property's appeal. With its mix of open space, trails through mature trees, and peaceful views, this property offers the perfect balance of country living just minutes from Hanover's amenities. (id:50886)
Royal LePage Rcr Realty
105 - 30 Gibbs Road
Toronto, Ontario
Welcome To A Rarely Offered Executive Townhome In The Heart Of Etobicokes Vibrant Valhalla Community! Step Into This Stunning 3-Bedroom + Large Den Townhome, Where Contemporary Design Meets Everyday Functionality. This Spacious And Sun-Filled Home Offers A Truly Unique Opportunity To Enjoy Luxury Living Across Two Levels, Featuring An Open-Concept Layout, Soaring 12-Foot Ceilings, And Floor-To-Ceiling Windows That Flood The Interior With Natural Light.The Fully Upgraded Kitchen Is A Chefs Dream, Complete With Sleek European-Style Cabinetry, Quartz Countertops, A Full Suite Of Stainless Steel Appliances, And A Generous Breakfast Island Perfect For Morning Coffee Or Entertaining Guests. The Versatile Den Can Easily Function As A Home Office, Media Room, Or 4th Bedroom, Adapting Seamlessly To Your Lifestyle Needs.Enjoy Seamless Indoor-Outdoor Living With Your Private, Fenced-In South-Facing Terrace A Perfect Retreat For Relaxing, Entertaining, Or Dining Al Fresco. With Three Private Entrances, Including Street-Level Access, This Townhome Offers The Comfort And Privacy Of A Detached Home With All The Benefits Of Condo-Style Living.Residents At Valhalla Town Square Have Access To Resort-Style Amenities, Including A Fitness Centre, Yoga Studio, Rooftop Terrace, Party Lounge, Guest Suites, Children's Play Area, And 24/7 Concierge Service. Unbeatable Location Steps To TTC Transit, Beautiful Parks, And Top-Rated Schools, With Easy Access To Major Highways (427, Gardiner, QEW), 5 Minutes To Sherway Gardens, And Just 7 Minutes To Pearson International Airport. Whether You're A Growing Family, A Working Professional, Or Someone Looking To Invest In A Rapidly Growing Neighborhood, This Is An Incredible Opportunity To Own A Stylish, Move-In-Ready Home In One Of Etobicoke's Most Desirable Communities. (id:50886)
RE/MAX Realtron Barry Cohen Homes Inc.
52 Windfall Lake Road
Seguin, Ontario
52 Windfall Lake Road - A-Frame seasonal Chalet on Water. Enjoy the cozy charm of this A-frame chalet tucked among the trees with 120 feet of frontage on beautiful Windfall Lake. Set on a private 0.25-acre lot this retreat blends comfort and character with two bedrooms plus a loft - perfect for family, guests or quiet weekends away. The kitchen and living area open to multiple walkouts leading to decks where you can relax and take in the water views. Outside enjoy lake life made simple - a bunkie for extra space, a shed for storage, two docks and a dry boathouse. On a private road just off highway 400 this lakeside hideaway offers peaceful seclusion with easy access. A place where mornings start with coffee by the water and end with sunsets over the trees - naturally beautiful, quietly yours. (id:50886)
Royal LePage Team Advantage Realty
3 Main Street
Hamilton, Ontario
Stunning, brand new 80-seat pub in historic 1875 downtown Dundas building. Completely furnished, equipped, licensed, and ready to open to the public in February 2026. Currently available for private party rental only. Serious inquiries only. Separate event space on 2nd floor under construction to be available for possible catering. (id:50886)
Judy Marsales Real Estate Ltd.
128 Bunker Hill Drive
Hamilton, Ontario
Two Homes, Privacy and a Cottage/Chalet Setting - Welcome to your sanctuary from a far too busy world...2-homes-in-1 nestled into the Niagara Escarpment...WITH LAKE ONTARIO VIEWS, and no rear neighbours, ever! This Custom Built Bungaloft with additional Apartment is the ultimate two family set up and needs to be seen to be believed. Originally commissioned by one of Hamilton's most prominent Business and Philanthropic families, this architectural marvel integrates seamlessly into nature. The centrepiece of the Main Level is the Great Room, with a 16 foot high Beamed and Vaulted Ceiling, Brick Focal Wall, Copper Wood Burning Fireplace, and Floor to Ceiling Windows looking outward upon a Landscaped Courtyard and the Escarpment. Up above sits the Master Loft, complete with BR, Ensuite, Loftice with Lake Ontario Views, Walk-In Closet and Walk-Out Terrace. Updates completed by the current, and only 2nd Owner, include a new Kitchen with Quartz Counters, B/I Appliances, Wine Fridge and Custom Cabinetry, Master Ensuite, Roof, Furnace, A/C, HWT (*2025), and Elevated Deck...also with Lake Views. The Courtyard, Master Terrace and Deck provide three separate outdoor areas to enjoy the surroundings. The Main Level of the Original Home also boasts two Retro Chic Bathrooms, and three good-sized Bedrooms, all with Courtyard Views. The Lower Level adds even more value, with Inside Entry from the Garage, Massive Gym, Music Studio/Rec Room/Flex Space, Full Bathroom and Laundry. A 2022 Reno converted an Indoor Pool to a 4 BR Apartment with Separate Entrance, perfect for a Two-Family / Multi-Generation / In Law Suite set up. Serenity, space and flexibility await you - Welcome Home. (id:50886)
Bradbury Estate Realty Inc.
824 Brant Street Unit# 8
Burlington, Ontario
This Co-Op combines affordability, location, and move-in-ready comfort! . Truly a hidden gem in a superbly managed and impeccably clean Co-Op, offering a lifestyle of convenience and ease just minutes from the QEW, downtown Burlington and lakeshore with every amenity you could desire. This condo is your smart, stress-free alternative to the soaring costs of homeownership. Step inside and feel the immediate sense of warmth and space. Inviting, turn-key unit is bathed in an abundance of natural light, pouring in through newer, large windows. The generous sized living room, features a graceful coved ceiling that adds a touch of classic elegance. The efficient galley-style kitchen is both functional and stylish, highlighted by a chic marble ledge perfect for your morning coffee. With newer flooring throughout, the unit boasts spacious bedrooms that serve as peaceful retreats after a long day. A true bonus is the enclosed balcony, a versatile three-season room where you can cultivate a small garden, set up a reading nook, or simply watch the world go by. This quiet, mature building is more than just a place to live; it's a community. Enjoy the beautifully shared gardens and a dedicated BBQ area at the back of the building. With practical features like an elevator, wheelchair access, and convenient lower-level laundry, every detail has been considered for your comfort. Experience the ultimate peace of mind with Co-Op fees that cover nearly everything: Property Taxes, Building Insurance, Common Elements, Exterior Maintenance, Heat, Parking, and Water. Your only monthly responsibilities are your personal hydro, phone, and internet. Please Note: This exclusive opportunity is for serious cash buyers only, the property must be owner-occupied, and all purchasers require approval by the Co-Op board. This is your chance to secure a bright, beautiful, and brilliantly located co-op condo at a fraction of the expected cost. Contact us today to schedule your private viewing. (id:50886)
RE/MAX Escarpment Realty Inc.
320 Hilda Street
Orillia, Ontario
This immaculate 2-bedroom, 1-bathroom home offers a bright and inviting open-concept living and dining area, complete with beautiful hardwood floors. The finished basement provides the perfect space for family movie nights, a home office, or a cozy rec room (currently being used as a 3rd bedroom). Step outside and fall in love with the meticulously maintained, fully fenced yard. Spend your summer days enjoying the above-ground 18 x 8 pool, or gather around the backyard firepit for evenings under the stars. The patio stone area is perfect for outdoor furniture, making it easy to entertain or simply relax in style. A garden shed offers convenient storage, and the new roof provides peace of mind for years to come. Close to trails, Tudhope Park, Lake Couchiching and neighbourhood schools. (id:50886)
RE/MAX Right Move
12 - 81 Laguna Pkwy Parkway N
Ramara, Ontario
Stunning Waterfront Condo - Rent-to-Own Opportunity! Discover Your Dream Home with this Exquisite Studio + Loft Waterfront Condo, Perfectly Nestled along Serene Shores of Gondola Lagoon. Boasting Breathtaking Water Views, Boat Slip, this Modern Residence Features an Open-Concept Living Area with Floor-to-Ceiling Windows, a Gourmet Kitchen with Stainless Steel Appliances, and a Private Deck Ideal for Morning Coffee or Sunset Relaxation. Enjoy Resort-Style Amenities, Including Private Beach, Walking Trails and Private Dock Access to Lake Simcoe and Beyond/. With Our Flexible Rent-to-Own Option, You Can Move in Today and Work Towards Ownership while Enjoying the Waterfront Lifestyle. Perfect for those Seeking Luxury, Convenience, and a Path to Homeownership. Contact us Today to Schedule a Tour and Start Your Journey to Owning this Waterfront Gem! **AAA Plus Tenants * (id:50886)
Century 21 Lakeside Cove Realty Ltd.

