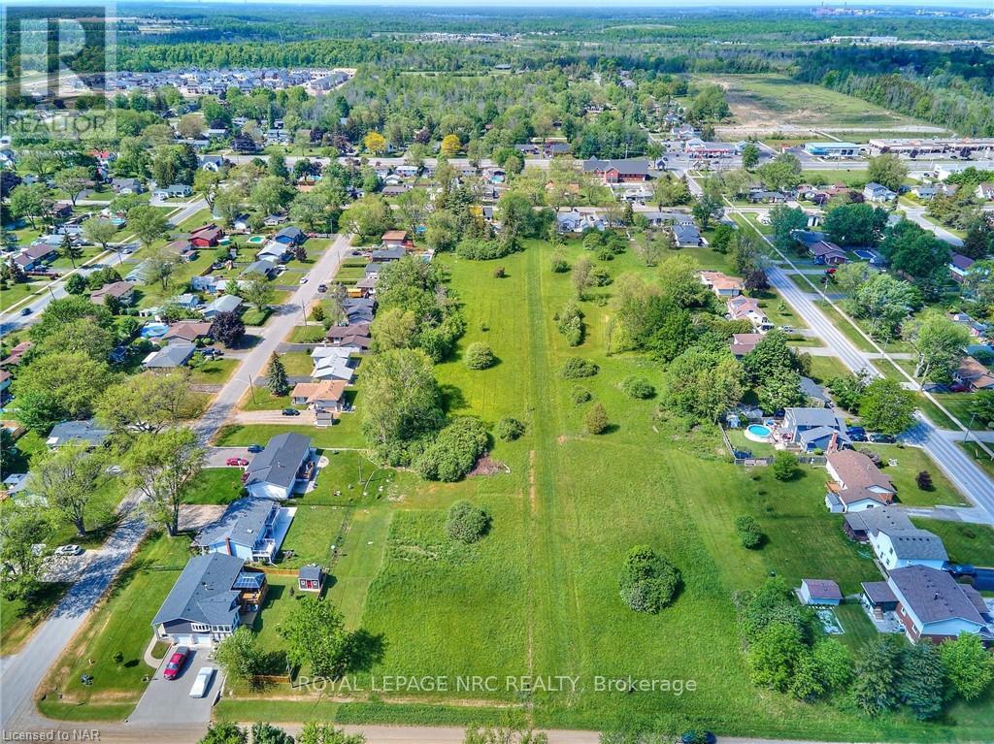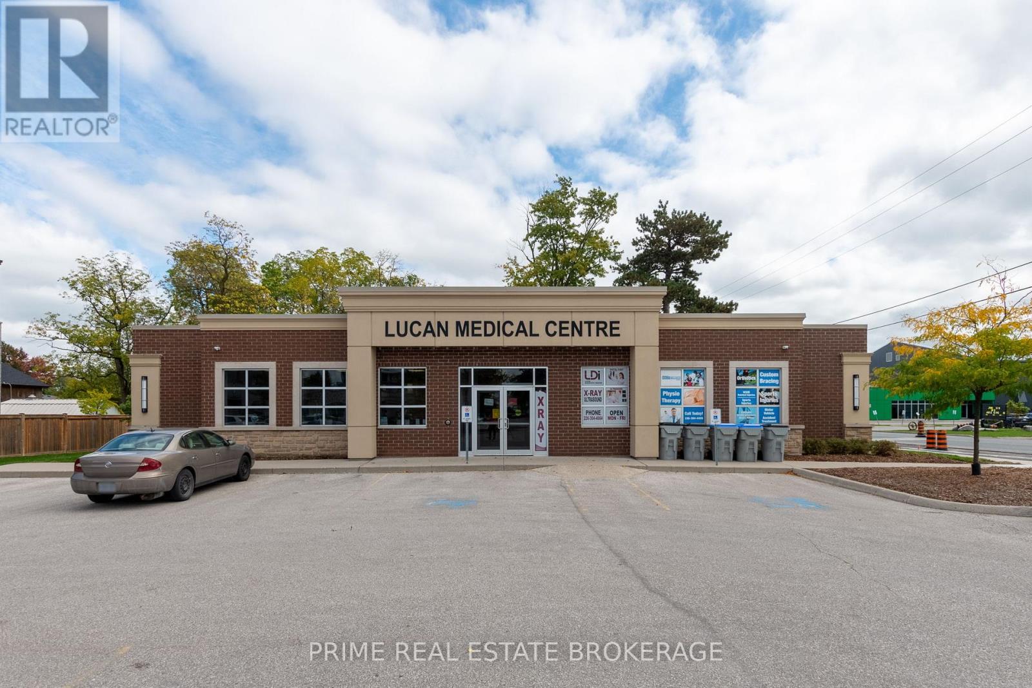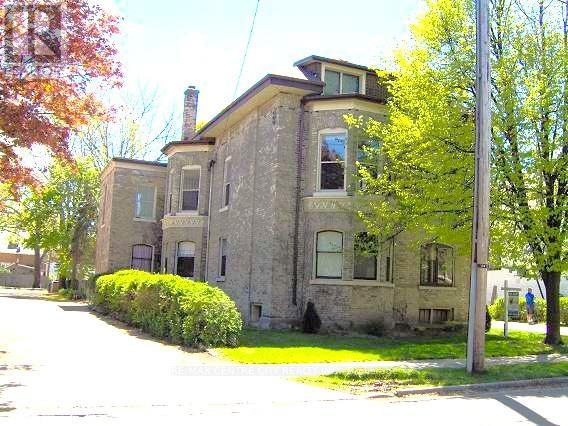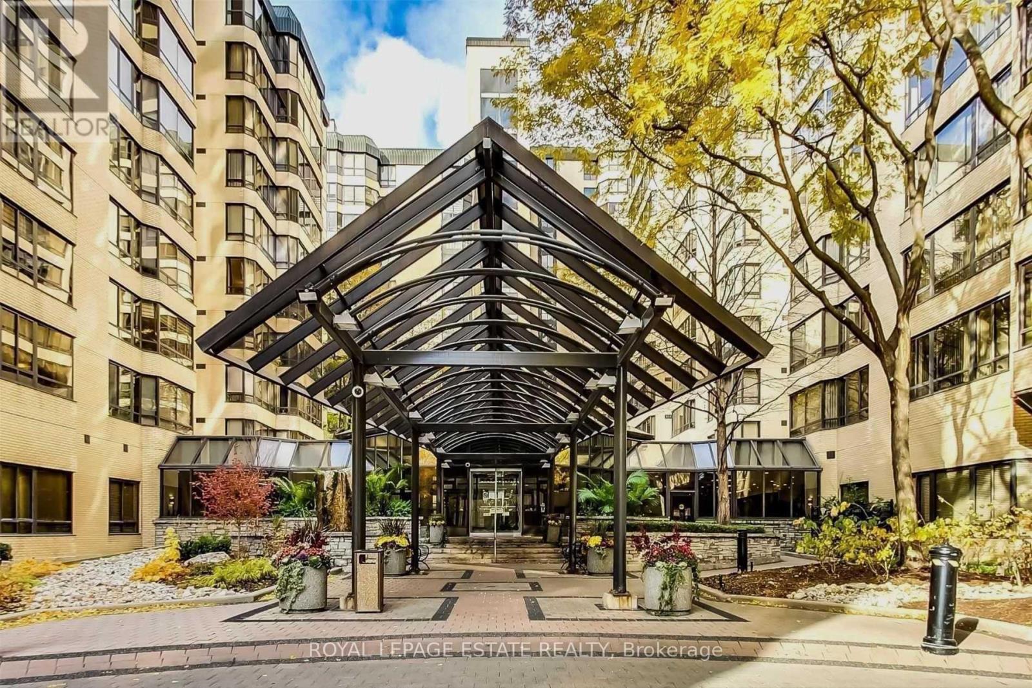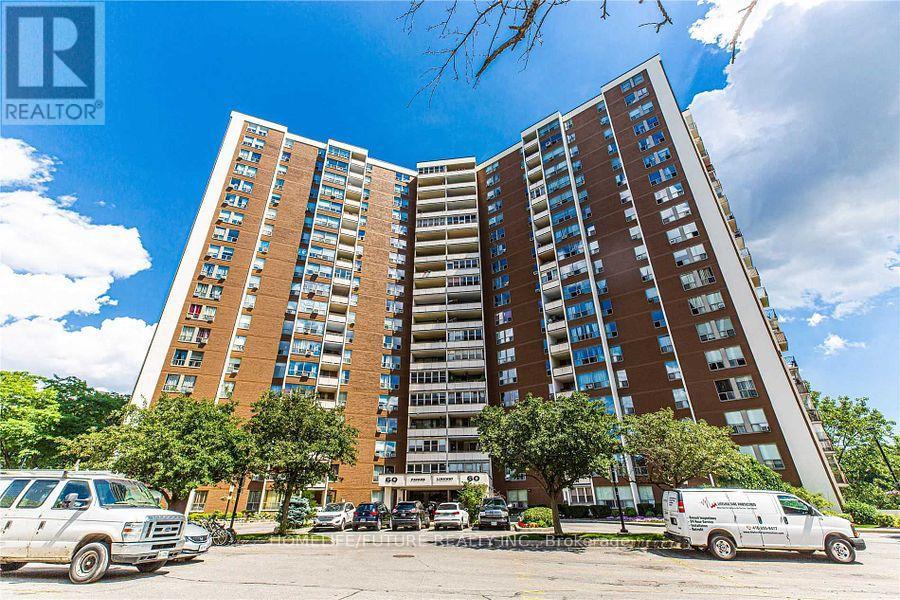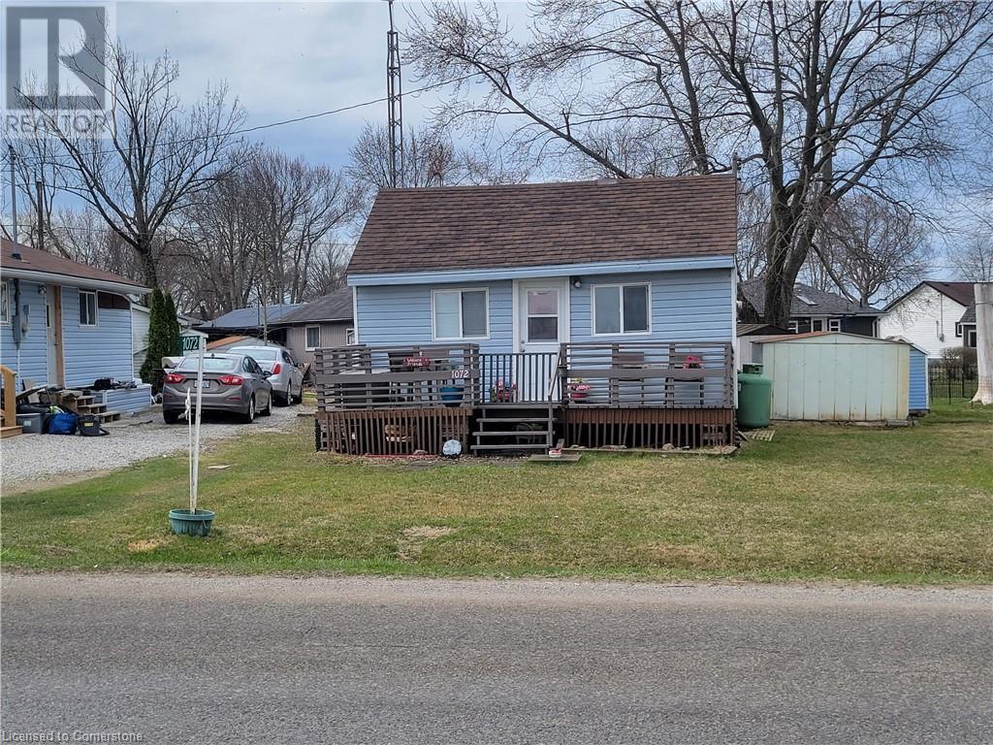203 - 26 Deerhurst Drive
Huntsville, Ontario
Luxury Resort Living at Deerhurst - Fully Furnished 3+1 Bedroom Condo Overlooking Deerhurst Highlands Golf Course! Experience the ultimate in low-maintenance, resort-style living at the prestigious Deerhurst Resort, Golfview. Nestled in Muskoka's breathtaking landscape and surrounded by natural beauty, this beautifully updated, 3+1 bed, 2 bath condo offers over 1,600 sq ft of stylish and spacious living. Step inside to discover an inviting, light-filled, open-concept layout that welcomes you with a seamless flow between the kitchen, dining, and living areas perfect for entertaining or relaxing in comfort. At the heart of the home, the updated kitchen features stainless steel appliances and a peninsula island overlooking elegant principal rooms and anchored by an ambient fireplace and oversized windows. A charming den/sunroom with patio doors opens onto a large, private deck ideal for morning coffee and taking in the picturesque golf course views.The spacious primary suite offers a peaceful retreat and private 4-piece ensuite. Two additional bedrooms, plus a versatile den/sunroom, provide flexibility for guests, family, or a home office. A full second bath and in-suite laundry closet add convenience to everyday living.Embrace the ease of life in this prestigious community, where gorgeous Peninsula Lake surrounds the property and ownership grants you access to world class golf courses, including Grandview Golf Club - a Clublink course, stunning beaches, outdoor pool, boating, marina access and Hidden Valley ski hill. Enjoy the fabulous amenities of Deerhurst, including; indoor pool, meeting rooms, tennis courts, hiking trails, and so much more.A short distance to downtown Huntsville via car or boat for shopping, dining, and so much more. This turnkey unit is versatile, ideal for year-round Muskoka living or as an idyllic cottage retreat. Find yourself at home in a space where modern elegance, comfort, and convenience converge, making every day feel like a getaway. (id:50886)
Sutton Group Old Mill Realty Inc.
E/w Shayne Avenue
Fort Erie, Ontario
A draft plan approved for 22 premium lots in Fort Erie's desirable Crescent Park district offers significant development potential. Each lot boasts a minimum 60-foot frontage and 110-foot depth, a unique offering within the city. The R1 zoning aligns with existing neighborhood aesthetics and supports single-family detached homes projected to exceed $1 million in value, though increased density, such as stacked townhouses eligible for HST rebates and affordable housing grants, is encouraged by the municipality. Servicing for these lots along the future Shayne Avenue is approved, subject to conditions available upon request, as is the servicing quote. Minor variances for larger building envelopes, accommodating features like three-car garages, are readily attainable. Investors may also engage multiple builders for project execution. This presents a compelling opportunity for developers seeking high returns in a prime location. (id:50886)
Royal LePage NRC Realty
3341 Lakeshore Boulevard W
Toronto, Ontario
Turnkey Smoothie & Health-Focused Retail Store for Sale Prime Location Near Humber College. Seize the opportunity to own a vibrant and health-conscious retail smoothie store located on a high-traffic street in a thriving, youthful community. This business is perfectly positioned within walking distance of Humber College and surrounded by over 8 yoga and fitness studios, making it an ideal destination for health-focused students, professionals, and fitness enthusiasts. Key Highlights: Excellent Location: Busy pedestrian-friendly street with consistent foot traffic. Close proximity to multiple schools, fitness centers and Humber College campus. Modern Setup: Features a garage-style door that opens up in the summer, offering a trendy and inviting atmosphere that attracts passersby. Patio can also be placed upon permit from City. Fully Equipped: Includes a walk-in cooler, 2 chest freezers, 2 Door Cooler, Food Warmer, Conveyor Baker, Grills, Ice Maker, AC and all essential equipment to continue operations seamlessly. Flexible Use of Space: Permitted uses include smoothies, wraps, non-alcoholic beverages, coffee, bubble tea, salads, ice cream, energy bars, dessert, slushies, supplements, and health-related retail and merchandise products. Attractive Lease Terms: Current lease term runs until April 30, 2028, with a 5-year renewal option (5+5 lease).Very affordable Rent: 4098.10 Including HST and TMI Ownership Transition: Independently owned and operated. Willing to provide full training and support during transition. Open to rebranding, offering flexibility for a new owner to make it their own. This is a turnkey operation in an area with built-in demand for health and wellness offerings. Whether you're a first-time entrepreneur or an experienced operator looking to expand, this business offers a strong foundation with plenty of growth potential. Financial details and equipment list available upon request Kindly DONOT visit the store without confirming with Realtor (id:50886)
Homelife/miracle Realty Ltd
268 Main Street
Lucan Biddulph, Ontario
Attention Medical users! 268 Main offers prime Main Street exposure within a well-established medical office building housing physicians and on-site imaging. This centrally located 842 sq ft suite is perfectly configured for physio, chiropractic, or other medical uses, with two private offices, a welcoming reception area, three treatment rooms and a storage closet with washer/dryer hookups. Complimentary patient and staff parking adds convenience, and the turnkey space is ready for you to start seeing patients immediately in a professional, efficient environment designed for comfort and care. Additional rent is $9.20sf for 2025. This space is ready for you to start seeing patients right away. Sublease structure in place. It's designed for efficiency, professionalism, and patient comfort. Don't miss out on this opportunity to take your medical practice to the next level. (id:50886)
Prime Real Estate Brokerage
6 - 26 Craig Street
London South, Ontario
Old South Character Two Bedroom The top floor of this century home features a bright and sunny upper two bedroom with balcony. The numerous oversize windows and high ceilings give this suite a light and airy feel. The living room is a generous size. You will love the wood grain laminate flooring in the hall, living room and dining/den. The master bedroom has two exposures for a nice cross breeze. One bathroom with a newer vanity and top. Includes one parking spot free of charge. Coin laundry on site. Great Old South location walk to Wortley Village, Thames Park and easy commute to downtown. Available Now Rent and includes utilities! Non smoking. Limited pets. (id:50886)
RE/MAX Centre City Realty Inc.
101-103 Young Street
Capreol, Ontario
TWO BUILDINGS FOR THE PRICE OF ONE – 8.2% CAP RATE! An incredible investment opportunity awaits at 101 & 103 Young Street in the heart of Capreol. This package includes a fully leased triplex and a commercial building with three occupied units. The triplex features high-quality, five-star tenants, ensuring consistent rental income. The commercial units include a hair salon and a dog grooming business, while the third unit operates as a Laundromat—a rare and in-demand service, with the closest competitor located in Val Caron. As the new owner, you will take over the Laundromat business, providing an additional revenue stream. Detailed income and expense reports are available in the Supplement section. Please allow 26 hours' notice for triplex showings. Don't miss this lucrative investment—book your private tour today! (id:50886)
Royal LePage North Heritage Realty
101-103 Young Street
Capreol, Ontario
TWO BUILDINGS FOR THE PRICE OF ONE – 8.2% CAP RATE! An incredible investment opportunity awaits at 101 & 103 Young Street in the heart of Capreol. This package includes a fully leased triplex and a commercial building with three occupied units. The triplex features high-quality, five-star tenants, ensuring consistent rental income. The commercial units include a hair salon and a dog grooming business, while the third unit operates as a Laundromat—a rare and in-demand service, with the closest competitor located in Val Caron. As the new owner, you will take over the Laundromat business, providing an additional revenue stream. Detailed income and expense reports are available in the Supplement section. Please allow 26 hours' notice for triplex showings. Don't miss this lucrative investment—book your private tour today! (id:50886)
Royal LePage North Heritage Realty
450 Second Avenue Unit# Unit G4
Sudbury, Ontario
Approximately 1150 square feet of improved office or retail space in well situated central plaza, minutes from Costco and the big box development. Common and dedicated washrooms and good signage. Easy access from signalized intersection to ample common parking onsite. Fully Gross lease including CAM and utilities, only HST extra. Pictures are from before the current Tenant. (id:50886)
Royal LePage North Heritage Realty
22 (Front) - 2899 Steeles Avenue W
Toronto, Ontario
Prime retail/office space in a high-traffic location, ideal for retail, Beauty salon, office,employment agencies, personal care, or automotive office use (all usage to be confirmed bytenant). This rarely available condominium unit features large windows for maximum exposure and excellent visibility, with access from both Steeles and Keele. Conveniently located near Hwy407 & Hwy 400 for easy commuting, the unit includes 1 washroom and 1 kitchenette. The landlord is open to multiple uses, (pending authorities approval), making this a fantastic opportunity for various business needs. beautifully finished unit currently being used as Telus branch.Longer or shorter terms are possible. (id:50886)
Royal LePage Your Community Realty
Ph3 - 280 Simcoe Street
Toronto, Ontario
Features: Bright south-west facing windows with unobstructed views, providing lots of natural light and privacy. Wood-burning fireplace in the main living area. High ceilings on the penthouse level with potential for further height increase. Spacious den with glass sliding door, perfect for an office or potential 3rd bedroom. Renovated kitchen, washroom, and ensuite with modern finishes. Private underground parking. Rooftop patio with stunning city views. Well-maintained, luxury building with excellent 24-hour security. Convenient location near hospitals, parks, universities, and transit. Utilities and cable included in condo fees, offering great value. Tenants have renewed for 1 year, term ending April 30 2026. **EXTRAS** Included: Existing S/S Fridge, Stove, D/W, M/W, Washer, Window Coverings, Light Fixtures. Heat, Hydro, Water & Bell Fibe / Internet In Mnt. Gas Furnace + A/C. Amenities Incl. Saltwater Pool, Sauna, Gym, Rooftop Patio W/ Bbq's, Visitor Prkg (id:50886)
Royal LePage Estate Realty
1201 - 60 Pavane Linkway
Toronto, Ontario
Excellent And High Demand Location Which Is Minutes From Downtown Toronto, Dvp, Shopping, Park, Golf, Ttc, Schools, And From Crosstown Lrt. Spacious & Brights 3 Bedrooms Condo With Open Balcony! Well Maintained Building! Primary Bedroom With 2 Pc Ensuite And Walk-In Closet. Additional Storage/Locker And 1 Underground Parking. Condo Fees Include Cable Tv. Property Features include Ravine and Rec./Community Centre. Building Amenities include Bike Storage, Car Wash, Visitor Parking, Sauna, Indoor pool and Exercise Room. (id:50886)
Homelife/future Realty Inc.
1072 Lakeshore Road
Selkirk, Ontario
Welcome to your perfect getaway! Nestled just steps from Lake Erie in the heart of farming country, this cozy cottage offers the ideal retreat for families to relax, unwind, and make lasting memories together. Upstairs attic can be used as teenaged retreat, hideaway or 3rd bedroom. Enjoy outdoor living at its finest with spacious front and rear entertainment decks, perfect for BBQs, morning coffees, or sunset evenings. This property comes complete with all appliances, furniture, and two versatile multi-purpose sheds - everything you need to start enjoying right away. A cistern and holding tank are also included for your convenience. Situated on leased land, with beautiful views of Lake Erie from the front porch, this cottage has an affordable $4400 annual land lease fee (2025). Sandy beach is a two minute walk away. Enjoy 9 months of occupancy from April 1st to December 31st - the perfect stretch to soak up the best seasons by the lake. Don't miss out on this piece of paradise - come down today and be the first to see all that Featherstone Point has to offer! Property sold as-is. (id:50886)
Royal LePage Burloak Real Estate Services


