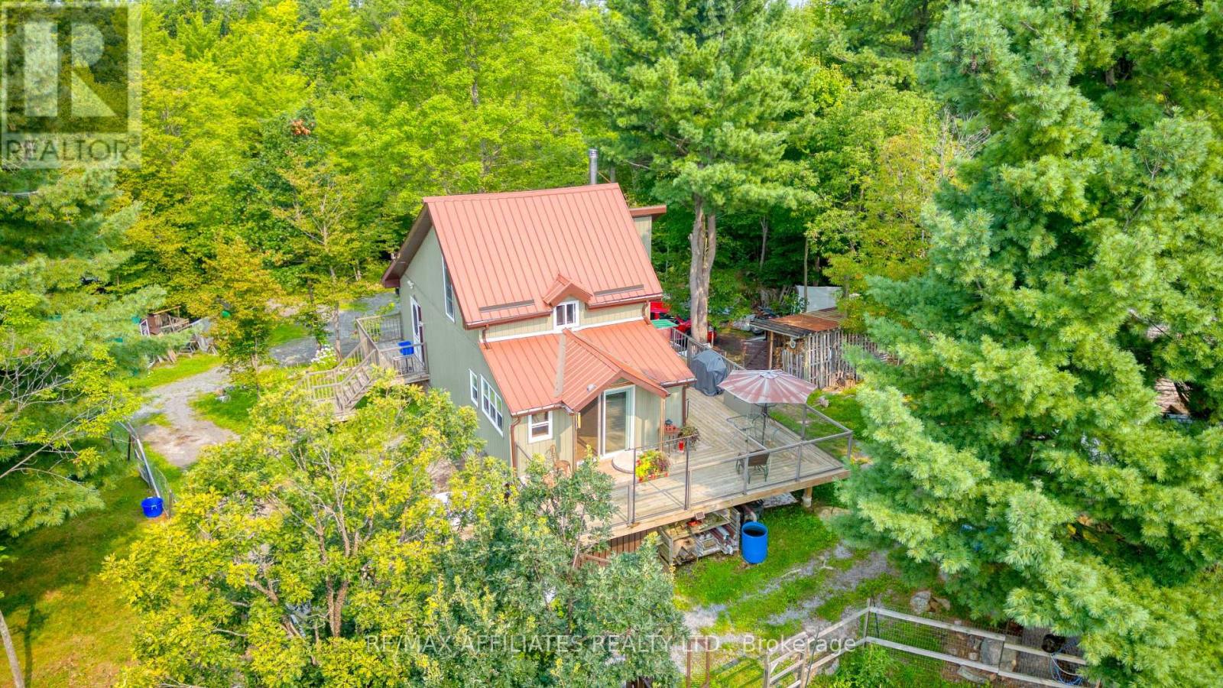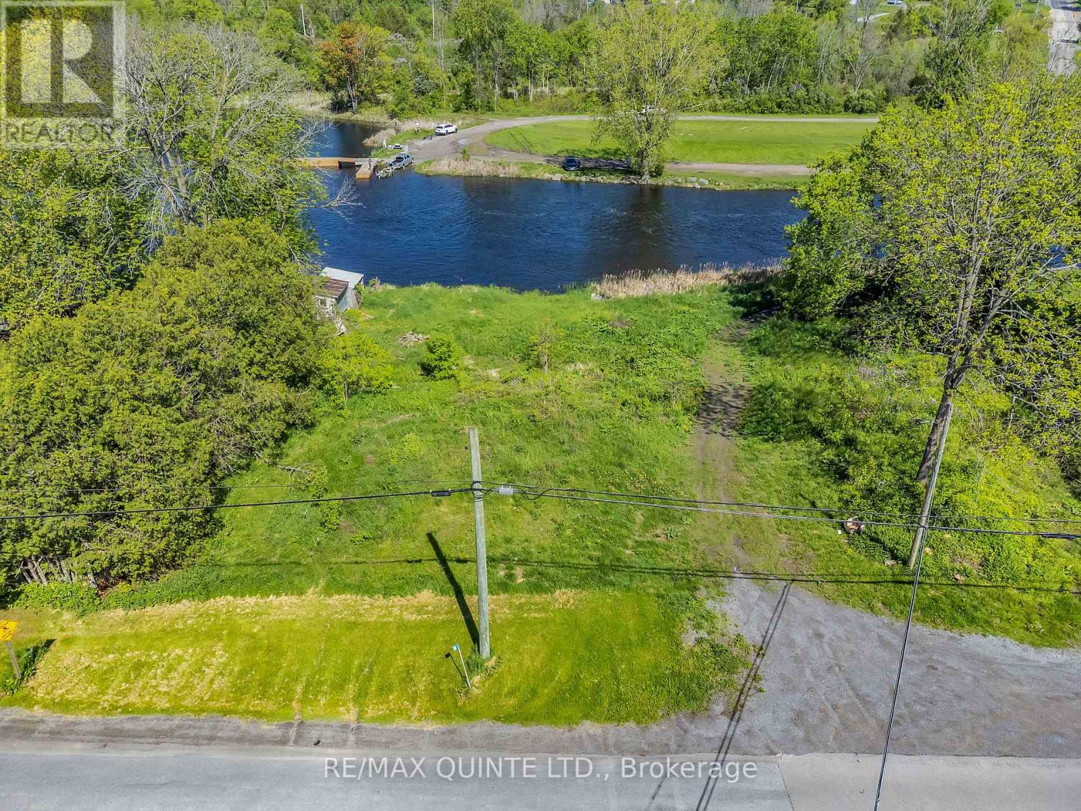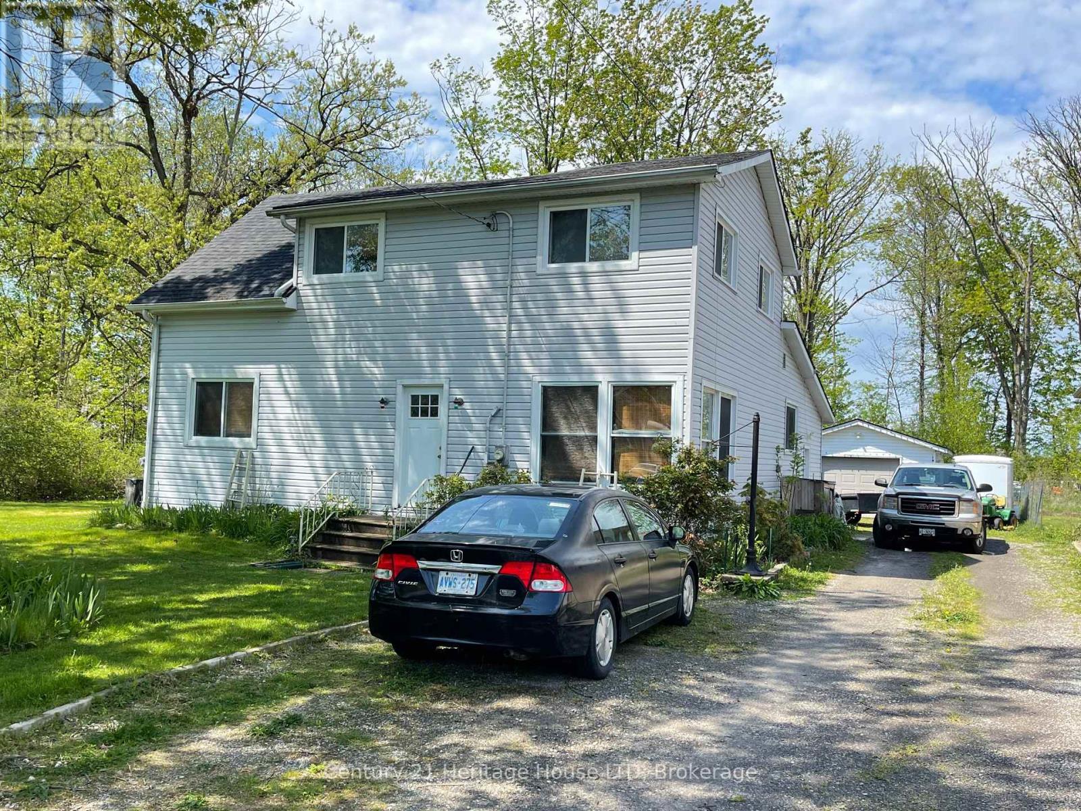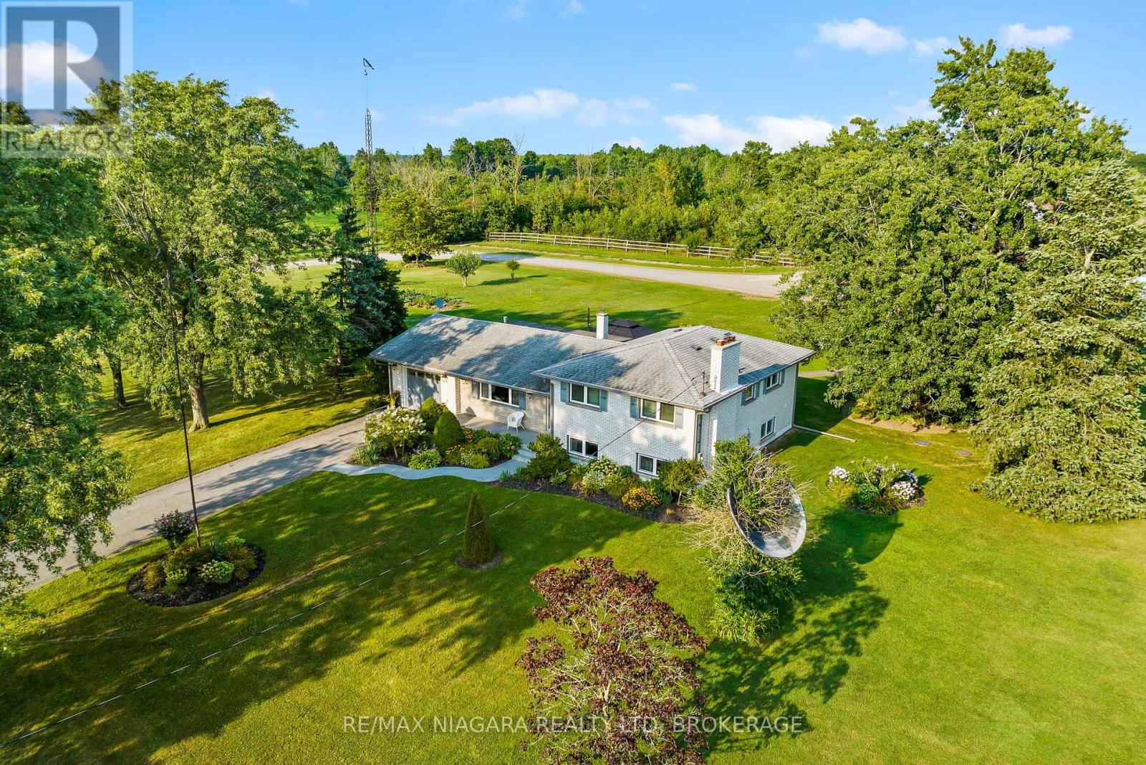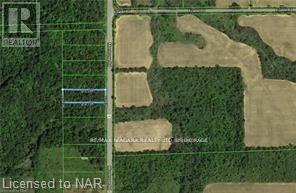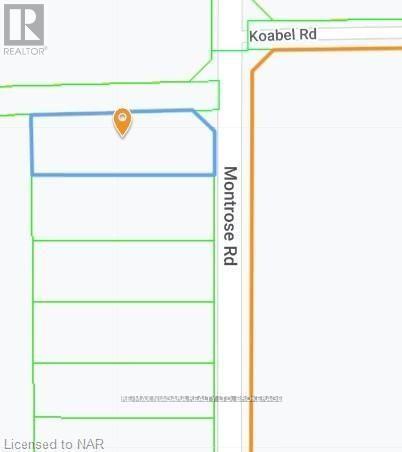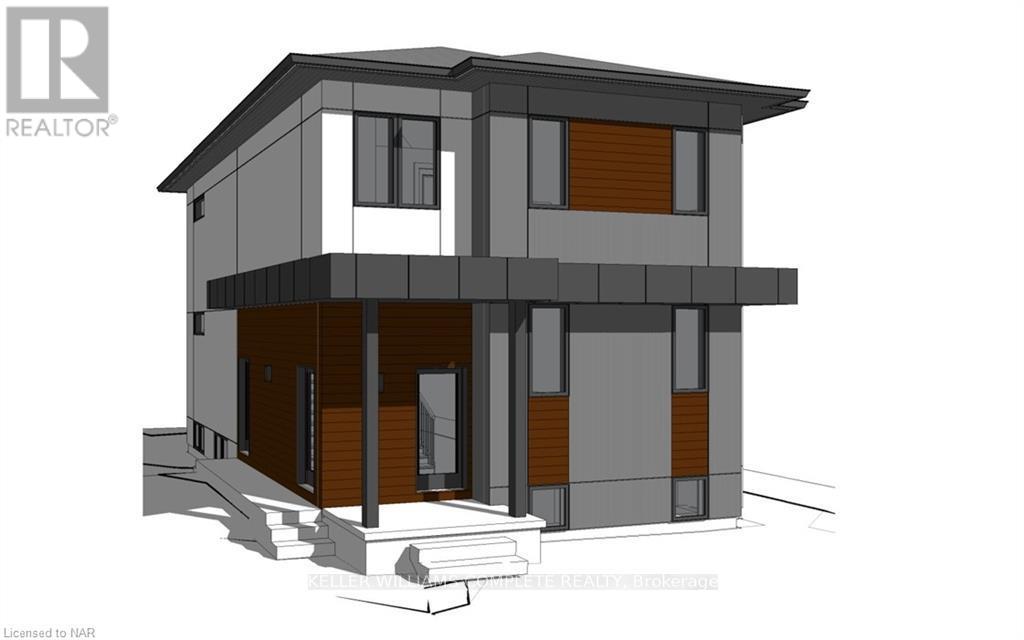7101 Mason Street
Ottawa, Ontario
This is a great opportunity to build your dream home in Ottawa on a land surrounded by hedge trees where you can enjoythe privacy and tranquility of your property. Its located on a quiet street south of Findlay Creek near the intersection of BankStreet and Mitch Owens - only minutes to Greely/Metcalfe; close to the airport and Leitrim station, with quick access to allamenities in Bank street. Future Commercial Development is a walking distance from the Land. The lot is cleared and flat. (id:50886)
Tru Realty
3222 Klondike Road W
Ottawa, Ontario
Wonderful wooded building lot in desirable area. Seller is willing and able to help with design and lot prep for construction of your dream home. (id:50886)
RE/MAX Hallmark Realty Group
19 West Devil Lk Lane E
Frontenac, Ontario
50 acre off grid home sitting high in the woods of Devil Lake area and overlooking the stunning scenic countryside. This 1 bdrm home has everything you could want to be completely self-sufficient and raise your own small livestock as well. Set up to be efficient and cost effective, this home offers convenience because all the work has been done to set great systems in place. From the multitude of storage buildings to small livestock sheds, to fencing for predator protection to loads of wood to use on your own property for building and heat sources, this is a true gem of a place for anyone wanting a year round getaway or smaller home to enjoy. There is loads of natural lighting flooding in every window making every season a beautiful sight out every window. Excellent turkey and deer hunting right from the front steps and the gardens here are incredible! Join the local assoc. and you can use the boat launch 1.5kms away to access Devil Lake! 16 gel batteries, 6 solar panels, 48V system with built in Generac that charges up the entire system making it simple to use and easy to maintain. propane stove, propane fireplace along with wood fireplace make options for winter heating simple and budget friendly. (id:50886)
RE/MAX Affiliates Realty Ltd.
68 Queen Street
Tyendinaga, Ontario
Welcome to an exceptional opportunity to create your ideal home in the serene riverside community of Shannonville. This beautiful, nearly half-acre building lot offers the rare chance to enjoy peaceful waterfront living on the tranquil Salmon River, surrounded by mature trees and friendly neighbours. Perfectly situated between Napanee and Belleville, Shannonville offers the best of both worlds -quiet, small-town charm with convenient access to Kingston and Highway 401. Whether you're planning a cozy retreat or a modern family home, this lot provides a blank canvas: municipal water and natural gas lines are available on the street. If you've always dreamed of owning a waterfront property, this is your moment. Don"t miss out on the potential to bring your vision to life in one of Eastern Ontario's most inviting locations. (id:50886)
RE/MAX Quinte Ltd.
3250 Grove Avenue
Fort Erie, Ontario
ATTENTION INVESTORS!!!! This exceptional property offers a rare chance to take advantage of its prime location in the Thunder Bay region of Ridgeway. Surrounded by upscale residences, this land parcel is ripe for future development and expansion. Currently, the property features a one-car garage and a two-story house that includes a spacious living room, four bedrooms and one bathroom. The property boasts frontage on both Grove and Parker. Dont miss out on this extraordinary opportunity to acquire premium real estate in the highly desirable Thunder Bay area. Act swiftly to turn this land into a thriving community of executive homes. (id:50886)
Century 21 Heritage House Ltd
67 Erin Avenue
North Dundas, Ontario
Searching for the ideal place to build your dream home? Look no further! This beautiful waterfront lot on the South Nation River offers the perfect setting in the charming community of Chesterville. Nestled across from a park and just moments away from schools, restaurants, and shopping, this property combines convenience with peaceful living. Picture yourself fishing, kayaking, or canoeing right from your doorstep. This is your chance to secure the last waterfront lot in this sought-after subdivision! (id:50886)
Coldwell Banker Coburn Realty
394 Scotch Line Road
North Grenville, Ontario
Build your dream home! This lot located on Scotch Line Road. Zoned Rural Residential which means it has a designation of being able to build a house. This one a little over an acre. Great location about 10 minutes to Kemptville. Would be perfect for your dream home. A must see. (id:50886)
Sutton Group - Ottawa Realty
1966 Winger Road
Fort Erie, Ontario
Discover the perfect blend of countryside charm and modern convenience with this spacious hobby farm (poultry farm without quota), ideally located near highway access in picturesque Stevensville. Whether you're seeking a serene escape or a versatile space for your agricultural pursuits, this property offers endless possibilities. *33.89 acres providing ample room for a variety of activities including gardening, raising livestock, cash crop, or expanding your hobby farm dreams. * A charming, pristine recently updated 3 bedroom, 2 bath home with two kitchens and separate entrance. Enjoy the comfort of country living with modern amenities. * Includes versatile structures such as a +/- 34,661 sqft two story poultry barn, +/-3500 sqft heated shop with 3 phase power, bathroom, office and 4 bay doors, horse barn with 5 stalls, chicken coup and plenty of space for storage of feed and supplies, +/-450 sqft heated block building with back up generator, water and storage space. * Beautifully landscaped grounds with fertile soil, ideal for growing crops, orchards, or creating picturesque outdoor spaces. * Utilities include municipal water, natural gas, 3 phase power, 2 septic systems for the home and shop, and one potential natural gas well. * Convenient direct nearby access to the highway, making commuting, transportation, and connectivity a breeze while still offering the peace and privacy of rural living. * Nestled in the scenic Stevensville area, offering a tranquil retreat with easy access to local amenities, markets, and community events. This farm offers a unique opportunity to enjoy the best of both worlds: the space and freedom of country life with the convenience of highway access. Whether you're looking to start a new chapter or enhance your existing hobbies, this property is a must-see. Contact us today to explore this exceptional farm and envision your new lifestyle! (Adjacent farm is also owned by the same party and can be purchased and combined). (id:50886)
RE/MAX Niagara Realty Ltd
L5&l6 Montrose Road E
Niagara Falls, Ontario
2 lots combined to make just under 3 acres to enable to build a single family home with a set of plans. This property is conveniently situated minutes away from the newly built hospital and offers easy access to the highway. Prospective buyers are advised to perform their own due diligence. The designated zoning for this area is O2 which would need an application to rezone (id:50886)
RE/MAX Niagara Realty Ltd
L1&l2 Montrose Road
Niagara Falls, Ontario
2 lots combined to make just under 3 acres to enable to build a single family home with a set of plans. This property is conveniently situated minutes away from the newly built hospital and offers easy access to the highway. Prospective buyers are advised to perform their own due diligence. The designated zoning for this area is O2 which would need an application to rezone (id:50886)
RE/MAX Niagara Realty Ltd
L3&l4 Montrose Road E
Niagara Falls, Ontario
2 lots combined to make just under 3 acres to enable to build a single family home with a set of plans. This property is conveniently situated minutes away from the newly built hospital and offers easy access to the highway. Prospective buyers are advised to perform their own due diligence. The designated zoning for this area is O2 which would need an application to rezone (id:50886)
RE/MAX Niagara Realty Ltd
290 Deere Street
Welland, Ontario
Residential building lot measuring 35 feet x 97 feet. Sellers can include stacked three unit design plans ($18,000 value) in the sale and contacts who have provided construction estimates. Each unit approximately 1000 sqft (3 units of 2 bed, 1 bath). Great opportunity to build and hold rental units, build and sell, or build and move in. Many options! Close to Shopper's and FreshCo plaza off Ontario Rd. Services available at the street. (id:50886)
Keller Williams Complete Realty



