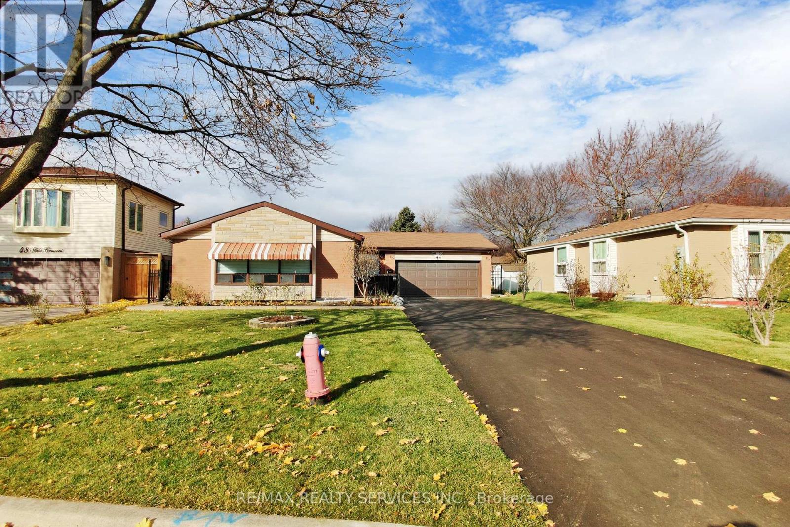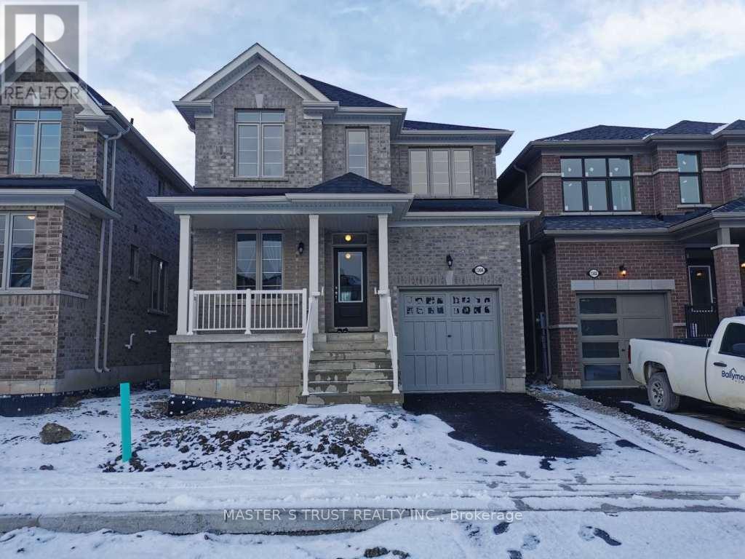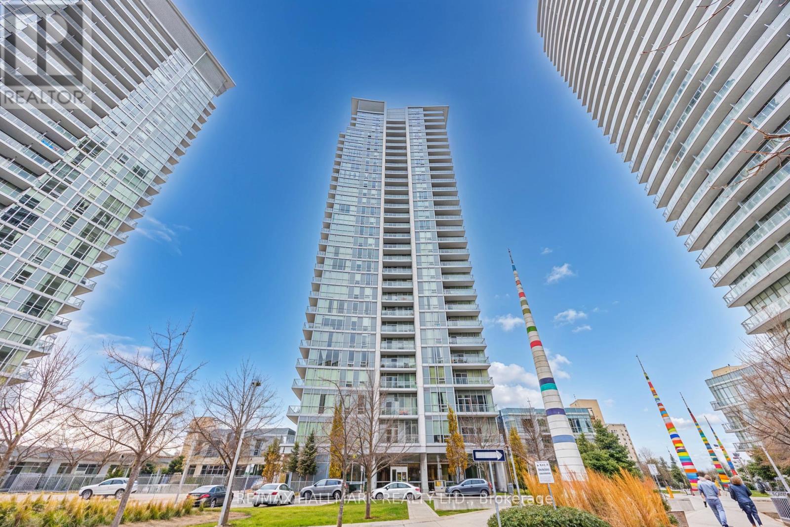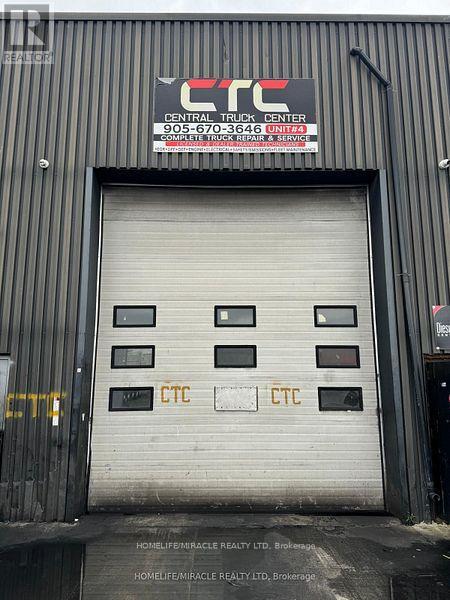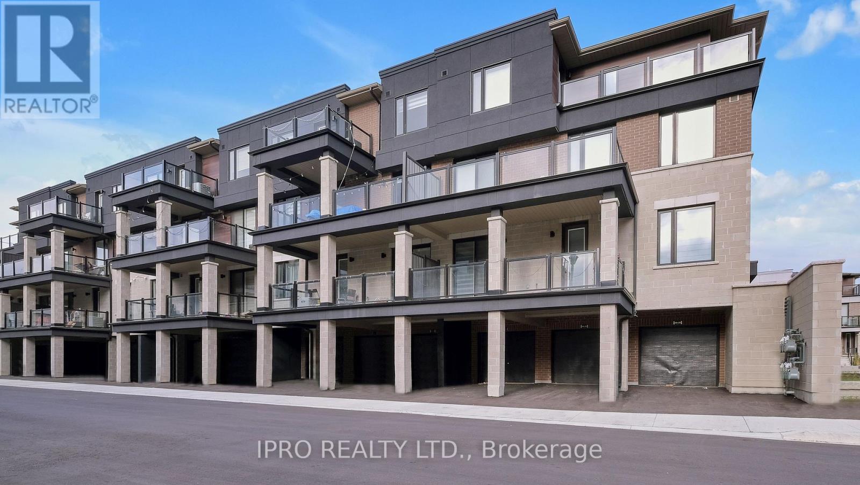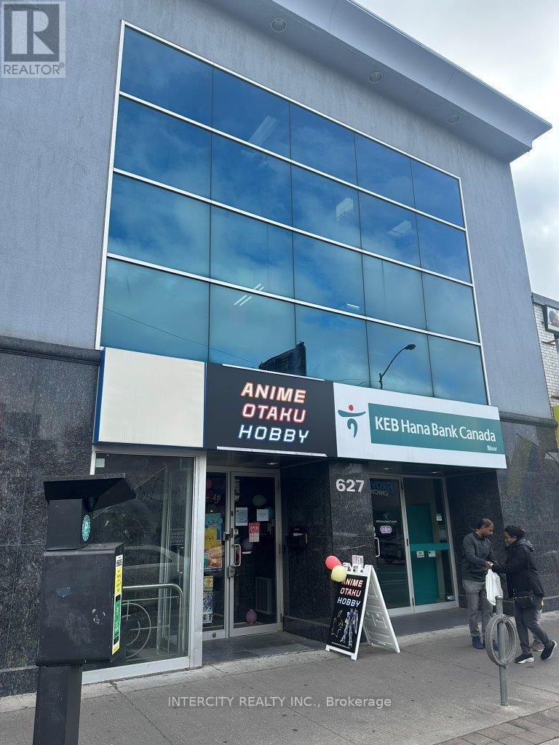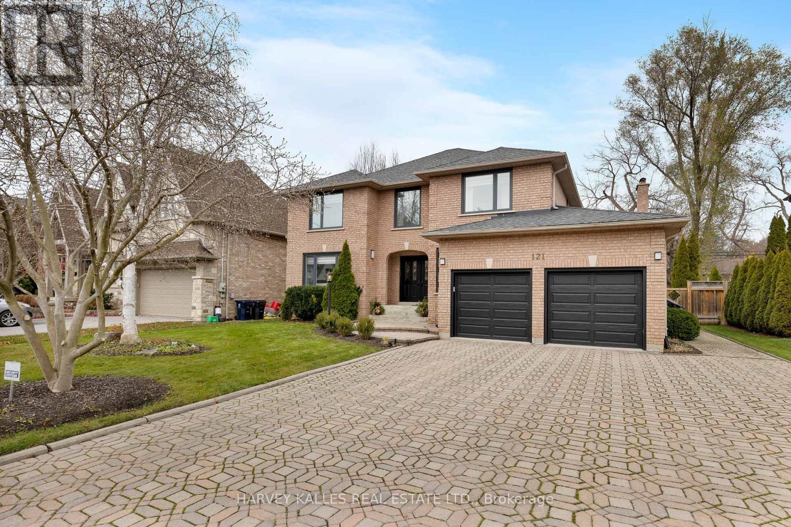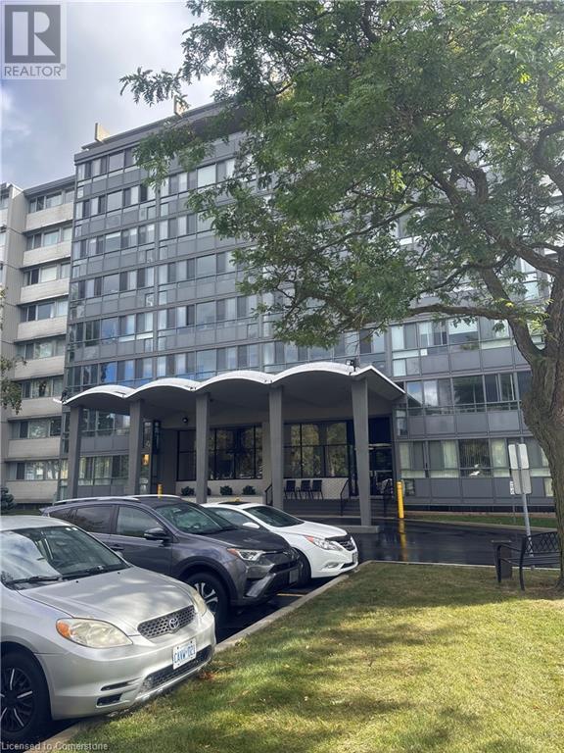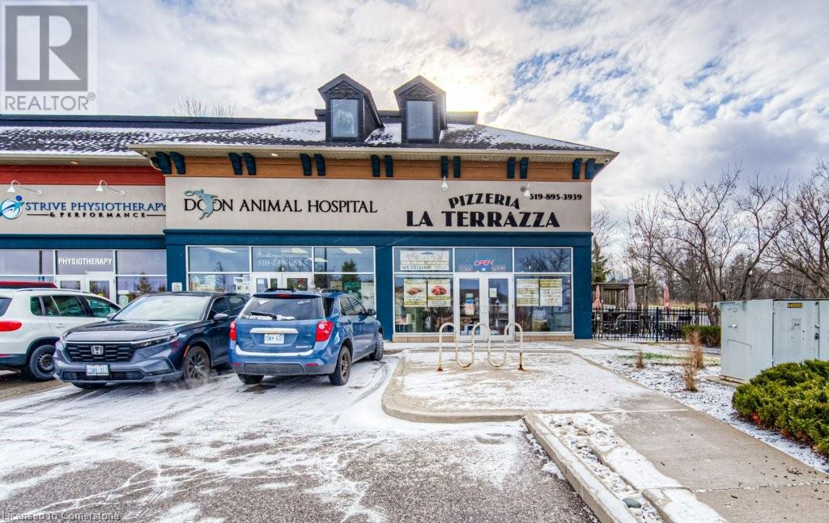36 Tideland Drive
Brampton, Ontario
Rent For The Entire House Including Finished Basement !!! Well Maintained 3 Bed Room 3 Wash Room Detached House Back On Ravin. Functional Layout, Full Of Natural Light. No Carpet , Hardwood Floor Throughout. Spacious Eat In Kitchen, Huge Master Bed Room With 4 Pieces Ensuite and Walk in Closet. Professional Finished Basement . Walk Out From Your Back Yard To The Beautiful Ravin. Walking Distance To Cassie Campbell Community Centre, Schools, Public Transit And Park **** EXTRAS **** Premium Lot Back On Ravin (id:50886)
Real One Realty Inc.
Lower - 50 Glebe Crescent
Brampton, Ontario
Are You Looking For A Place To Call Home? Come Check Out This Brand New Legal 1 Bedroom + 1 Bathroom Spacious Basement. Larger Than Normal! Featuring A Living Room, Dining Room, A Stunning Kitchen With White Cabinetry, Quartz Counter Tops, Back Splash, Gas Stove! Potlights & Vinyl Flooring Throughout. Primary Bedroom With 2 Large Closets. Large Windows With New Zebra Shades Installed, New Driveway & No Carpeting! Includes 2 Car Driveway Parking. Shared Laundry Room With Laundry Sink. Great Location With Easy Access To Schools, Shopping, Chinguacousy Park, Trails, Bramalea City Centre, Transit/Highways & Much More. Unit Has Separate Electricity Billing. **** EXTRAS **** S/S Fridge, S/S Gas Stove, S/S Hood Fan, Existing Window Coverings. Clothes Washer & Dryer(shared room). (id:50886)
RE/MAX Realty Services Inc.
Upper - 50 Glebe Crescent
Brampton, Ontario
Welcome to 50 Glebe Cres.! Are You Looking For A Place To Call Home? Come See This Move In Ready, Spacious 3 Bedroom + 1 Bathroom Bungalow. Freshly Painted Throughout, Featuring An Open Concept Living & Dining Room With Potlights & Large Windows. A Spacious Eat-In Kitchen With A Gas Range, Double Sink, Backsplash & Much More. New Zebra Shades Installed, New Driveway & No Carpeting! Enjoy A Cup Of Coffee On Your Front Porch Or Relax In Your Private Backyard. Includes 1 Car Garage & 2 Car Driveway Parking. Lower Level Laundry Room With Laundry Sink. Great Location With Easy Access To Schools, Shopping, Chinguacousy Park, Trails, Bramalea City Centre, Transit/Highways & Much More. Unit Has Separate Electricity Billing. (id:50886)
RE/MAX Realty Services Inc.
2 - 13130 Yonge Street
Richmond Hill, Ontario
Excellent Opportunity To Secure a Newly Renovated Space Fronting On Yonge St. Offering Significant Brand Exposure. Strip Plaza Boasting High Vehicle Traffic, Prominent Frontage , Easy Access To Transit & Surrounding Major Amenities. Suitable For A Variety of Retail or Professional Uses. All New Accessible Washroom, Mechanicals, Pot Lights , Door & Windows. Convenient Rear Entrance For Deliveries & Parking. **** EXTRAS **** **Gross Lease** Tenant To Pay All Utilities, Insurance & HST. Two Designated Parking Spots In Front Of Plaza & Additional Parking At The Rear Of Property. (id:50886)
Fabiano Realty Inc.
22 Greenwood Drive
Essa, Ontario
This Stunning Semi-Townhome Offers A Lovely Curb Appeal, A Finished Garage With Inside Entry, And A Walkout Basement To An Impressive 166 Ft Deep Lot. You Will Love The Attractive Main Level With 9-Foot Ceilings, A Tall Front Door, An Open-Concept Living Area, And Designer Finishes Throughout. The Gleaming Kitchen Features Stainless Steel Appliances And Plenty Of Cabinet Space. The Upper Level Boasts Three Sizeable Bedrooms, Including A Primary Bedroom With An Ensuite And A Walk-In Closet. The Backyard Is Beautifully Manicured With A Deck, A Gas Line For Barbeque, A Garden Shed, And Perennial Gardens. Enjoy The Serene View Of The Ravine And The Mature Trees From Your Home. This Home Has It All! **** EXTRAS **** Full Walk-Out Basement W/ Separate Entrance. Fridge, Stove, Hood Fan, Dishwasher, (2nd Floor Washer, Dryer) Fridge, Stove, Hood Fan, Dishwasher, Washer, Dryer (id:50886)
Sutton Group-Admiral Realty Inc.
A - 353 Ontario Street
Newmarket, Ontario
Attention Builders and Developers - Discover a prime residential property in the heart of Central Newmarket, perfectly positioned just steps away from a wide array of amenities including Southlake Hospital. This site boasts Committee of Adjustment approval for a three-story, three-unit home, offering excellent tenancy potential in a thriving and sought-after neighbourhood. Strategically located in the high-demand Central Newmarket, this property presents exceptional opportunities for future development and significant value appreciation. Don't miss the chance to secure this high-yielding asset in one of Newmarkets most coveted locations. (id:50886)
Century 21 Titans Realty Inc.
1304 Davis Loop
Innisfil, Ontario
Welcome To This Beautiful Walkout Basement Detached Home Featuring A 3 Bedroom, 3 Bathroom, Brick Home Located At Harbourview By Ballymore Homes. This Stunning Residence Is Beautifully Upgraded And Designed With Functionality In Mind. Approximately 2063 Square Feet, 9 Foot Ceilings on main floor. Open Concept Living Room With Upgraded Kitchen, Breakfast Area With Central Island, Second Floor Laundry Room & Large Primary Bedroom. Walking Distance To The Lake. Short Drive to Innisfil Beach & Easy Access to Hwy 400. Ready to Move in & Enjoy! (id:50886)
Master's Trust Realty Inc.
515 - 135 Village Green Square
Toronto, Ontario
Experience luxury living at Tridel Solaris 2, an award-winning Green Building. This bright and spacious 1-bedroom condo offers the added comfort of a ceiling fan and rare 9' extra-high ceilings, creating an open and inviting living atmosphere. The unit includes a coveted parking spot for your convenience. The modern kitchen, paired with an open-concept layout, provides generous living space, ideal for both relaxation and entertaining. Step out onto the large private walkout balcony and take in the beautiful views of the terrace garden, offering a tranquil outdoor retreat. Residents enjoy access to exceptional amenities, including a pool, sauna, state of the art health & fitness studio, BBQ area, 24-hour concierge service, billiards room, and ample visitor parking. Situated at the prime location of Kennedy and Highway 401, this home offers unparalleled convenience with easy access to shops, restaurants, groceries, public transit, GO Train, and highways 401 and 404. As an added bonus, the unit will be freshly repainted before move-in, offering a clean, updated space for you to add your personal touch and truly make it your own. Don't miss the chance to call this exceptional space your home! **** EXTRAS **** This energy-efficient unit features: fridge, stove, dishwasher, microwave, range hood & washer/dryer (In-unit). Includes existing window coverings & parking spot next to exit. Tenant pays utilities & insurance is required prior to occupancy (id:50886)
Right At Home Realty
1707 - 35 Empress Avenue
Toronto, Ontario
LUXURY MENKES. STUNNING SPACIOUS SUNFILLED CORNER UNIT. FULLY RENOVATED. NEW APPLIANCES. PRIME HAPPENING LOCATION. DIRECT ACCESS TO TTC NORTH YORK CENTRE SUBWAY STATION.1 PARKING AND 1 EXTRA LARGE LOCKER INCLUDED. STEPS TO SHOPPING, LCBO, LOBLAWS, RESTAURANTS, LIBRARY, PARK. TOP RATED MCKEE ELEMENTARY PUBLIC SCHOOL AND EARL HAIG HIGH SCHOOL DISTRICT. UNOBSTRUCTED VIEW FROM 17TH FLOOR. (id:50886)
Royal LePage Signature Realty
319 - 66 Forest Manor Road
Toronto, Ontario
Amazing value at Emerald City 2! 1 Bedroom Plus 1 Den with sliding doors that can used as a 2nd Bedroom and including parking and locker. Approx. 649 Sq.Ft. + 54 Sq.Ft. Balcony. 9' Ceilings. Sunny With Unobstructed View Of The City. Steps To T.T.C Subway, And Fairview Mall. Minutes To Hwy 401 & Hwy 404. Close To All Amenities. 24 Hrs. Concierge, Indoor Pool, Meeting, And Party Room. **** EXTRAS **** Stainless Steel Fridge, Stove, Dishwasher, Built-In Microwave, Washer & Dryer, All Window Coverings and Light Fixtures. (id:50886)
RE/MAX Hallmark Realty Ltd.
2970b Bayview Avenue
Toronto, Ontario
Brand new custom-built high end detached homes featuring the best of the best. Experience the modern life style in a dynamic vibe. The first three storey detached house in the entire Bayview Village/Willowdale East neighbourhoods. Taste of a luxury midtown house. Exquisite attention to detail and refined finishes. The elegant facade is graced with ACM complemented the oversized German manufactured windows with extruded aluminum.The main floor is made for entertaining. Spectacular modern architecture designed layout, when art and style embrace each other, and create a stand-out house plan. Stupendous gourmet kitchen opens into the great room, with walk-out to the spacious back patio. Take the Federal elevator up or down. It services all four levels.There are four beautifully proportioned bedrooms in the main unit in which two have their own bathrooms. All baths are exceptionally appointed.There are two laundry areas in the house: a full laundry closet on the second level and another laundry room on the lower level unit of the house. There is a central vacuum system, light, durable with the best suction, easy and comfortable.Five-star hotel-feel in the primary bedroom suite on the second floor. Sensational! Morning coffee or evening wine from the beverage area. Opening to a glass wall ensuite, with touches such as the heated rain and jet showers, and heated bathroom floor. Bathroom also includes hidden medicine cabinet and towel closets.Parking: Built-in 1 car garage and private driveway. Park your car on the heated private drive (no snow to shovel) or in the garage. Also, the front steps are also heated with lighting. A nice mudroom including spacious closet right coming into the house from the garage.Heated floors in the bright lower level of the house, no waste of energy to warm it up. An in-law one bedroom plus den unit, a beautifully built kitchen cabinets, a full bath, and a separate laundry room. Last but not least, heated wide driveway can fit 2 cars in a row. **** EXTRAS **** boiler; 2 fireplaces; 2 furnaces + 2 air conditioning units; automatic garage door opener; irrigation system; elevator equipment with spacious cabins; security system with cameras; speakers and many other smart features. Skyline Views (id:50886)
Ipro Realty Ltd.
72 High Street
Barrie, Ontario
HISTORIC CHARM MEETS MODERN UPDATES WITH OFFICES, MEETING SPACES, & TWO POTENTIAL INCOME UNITS NEAR BARRIE'S WATERFRONT! Discover the magic of the Victorian era near Barrie's vibrant waterfront and downtown. This heritage-designated property, the iconic Dyment House, is a dream for investors, professionals, or those seeking an extraordinary home with income potential. The stunning exterior welcomes you with intricate trim, arched windows, a copper turret, a wraparound porch, and a second-storey balcony, evoking a Hallmark movie's timeless charm. Recent updates include 2 A/C units, 2 furnaces, electrical, newer shingles, and a freshly painted interior with 11-ft ceilings. Enjoy a comfortable, inviting atmosphere perfect for personal and professional use. With ample office spaces, expansive meeting rooms, and two distinct living suites, Dyment House offers impressive versatility for investors or owner-occupiers. The first and second levels feature welcoming, sunlit offices, meeting spaces, and a grand reception area. Each office/meeting space is wired for network, phone, and Wi-Fi, making it ideal for professional needs. Income opportunities abound with the property's short-term rental suite, which occupies part of the second level and the entire third level. Guests will adore the balcony, gourmet kitchen with granite countertops and stainless appliances, open-concept bedroom and loft area, laundry, and luxurious bathroom. Adding to the allure, an additional fully renovated self contained suite offering two bedrooms, two bathrooms, a modern kitchen, and laundry. The main level features an open-concept living/dining area, while upstairs, spacious bedrooms and a 4-piece bathroom with fresh updates create a comfortable living experience. With easy access to parks, beaches, shops, dining, Hwy 400, and transit, the Dyment House is an extraordinary blend of historical beauty, modern functionality, and endless investment potential! (id:50886)
RE/MAX Hallmark Peggy Hill Group Realty Brokerage
13360 Loyalist Parkway
Prince Edward County, Ontario
AFFORDABLE OFFICE SPACES IN A PRIME LOCATION ON THE EDGE OF PICTON IN THE LOYALIST BUSINESS CENTRE! Rental units are 150 sq ft (available January 1st), up to 1700 sq ft (available February 1st). Month to month lease, $30.00 per sq ft plus HST, including heat, A/C, hydro, internet and access to a kitchenette, washrooms, and plentiful parking. This character filled building offers great exposure and curb appeal in an ideal location. Dont miss this opportunity! (id:50886)
Chestnut Park Real Estate Limited
382 Macdonald Ave
Sault Ste. Marie, Ontario
Welcome to this charming 800 sqft 3-bedroom, 1-bathroom, two-story home that offers a unique blend of character and potential. Situated in a prime neighborhood, this home boasts a solid structure, newer windows, roof, and gas forced air furnace, a functional layout, some hardwood flooring, space in the basement for further development, a beautiful and large property, making it an excellent canvas for your renovation dreams. With a move in ready cozy atmosphere, this home is perfect for those looking to put their personal touch on their next home. (id:50886)
Exit Realty True North
58 Wemyss St
Sault Ste. Marie, Ontario
Quality and comfort throughout this spacious 3 bedroom, 2.5 bath family home. Finished from top to bottom with quality modern updates. With a welcoming foyer and functional flow the main floor features a beautiful sunroom, hardwood flooring, gas fireplace, walk in pantry, open concept kitchen & dining room leading to the back entrance and powder room. Upstairs hosts all 3 bedrooms and an oversized bathroom filled with character and style. The lower level features a 3pc bath and has an abundance of finished space for your recroom, play room, fitness or storage. Gas forced air heating (2023) & hot water on demand. The low maintenance backyard is accessed through the garden doors and features a deck, brick patio & convenient storage shed. (id:50886)
Century 21 Choice Realty Inc.
125 - 1960 Evans Boulevard
London, Ontario
Welcome to Evans Glen, desired South London living! This community embodies Ironstone Building Company's dedication to exceptionally built homes and quality you can trust. These two storey townhome condominiums are full of luxurious finishes throughout, including engineered hardwood flooring, quartz countertops, 9ft ceilings, elegant glass tile shower surround and an abundance of potlights. All of these upgraded features are already included in the purchase of the home. Not only do these homes feature 3 large sized bedrooms and 3.5 washrooms but they also include a fully finished basement. The location offers peaceful hiking trails, easy highway access, convenient shopping centres and a family friendly neighbourhood. (id:50886)
Century 21 First Canadian Corp
4 - 134 Kennedy Road S
Brampton, Ontario
Prime Location Minutes From Hwy 410 . 6000 Sq Ft Unit With M2 Zoning On Kennedy Road. Allows Various Usages Including Truck Shop, Warehouse, Manufacturing, Don't Miss Out! (id:50886)
Homelife/miracle Realty Ltd
9 - 134 Kennedy Road S
Brampton, Ontario
Prime Location Minutes From Hwy 410 . 6000 Sq Ft Unit With M2 Zoning On Kennedy Road. Allows Various Usages Including Truck Shop, Warehouse, Manufacturing, Don't Miss Out! (id:50886)
Homelife/miracle Realty Ltd
Upper - 9 Denim Drive
Brampton, Ontario
A beautiful raised bungalow upper portion available for rent, featuring three spacious bedrooms, a large office, and two full bathrooms. This home offers the convenience of ensuite laundry and boasts a carpet-free interior for easy maintenance. Enjoy a private balcony overlooking the front yard, perfect for relaxation. Parking includes one space in the garage and two additional spaces in the driveway. The property is ideally located just minutes from schools, plazas, parks, a community centre, places of worship, public transit, and Highway 427. **** EXTRAS **** Shared utilities (60%). Tenant insurance required. Backyard shared with lower Tenant. (id:50886)
RE/MAX President Realty
4 - 1093 Lorimar Drive
Mississauga, Ontario
E3 zoned industrial unit allowing for various usages including automotive, manufacturing, warehousing. Minutes from 410. **** EXTRAS **** Office, reception area, 2 washrooms and storage room (id:50886)
Homelife/miracle Realty Ltd
3 - 100 Rutherford Road S
Brampton, Ontario
Turnkey Industrial Unit In Brampton's Industrial Hub. M2 Zoning, Permits Warehousing And Manufacturing. (id:50886)
Homelife/miracle Realty Ltd
89 - 25 Knotsberry Circle
Brampton, Ontario
Stunning New End-Unit, 2 Bedroom, 2 Full Washroom Townhome In Brampton West! Welcome To This Remarkable, New End-Unit Townhome That Feels Just Like A Semi-Detached, Offering The Perfect Blend Of Modern Living And Prime Location! Situated In The Desirable Community Of Brampton West, This Spacious 2-Bedroom, 2 Full Washroom, Two-Story Home Boasts Over 1,200 Sq. Ft. Of Thoughtfully Designed Space. Step Inside And Be Greeted By Bright, Open-Concept Living Areas That Flow Seamlessly, Creating An Inviting Atmosphere For Entertaining And Family Life. The Property Features Granite Countertops In The Kitchen & Three Private Balconies Perfect For Enjoying The Outdoors From Multiple Perspectives. The Highlight Is The Extra-Large Balcony Off The Master Bedroom, Providing A Serene Retreat With Breathtaking Views Overlooking A Lush Forest. The Homes Enviable Location Places You Just Minutes From Convenient Commercial Plazas, Public Transit, And Other Essential Amenities, Making Your Daily Commute And Errands A Breeze. With Its End-Unit Positioning, Enjoy Enhanced Privacy And The Additional Natural Light That Comes With Being On The Corner. This Home Offers Exceptional Value For Its Generous Square Footage And Modern Features. Don't Miss Out On This Outstanding Opportunity To Own A Slice Of Comfort And Luxury In Brampton West! Schedule Your Viewing Today And See For Yourself What Makes This Property A Standout! (id:50886)
Ipro Realty Ltd.
1614 - 195 Mccaul Street
Toronto, Ontario
The Bread Company Condos! Brand new premium studio featuring bright and sunny west exposure with unobstructed views, functional open concept floor plan, and large balcony. Modern and stylish interior with engineered hardwood floors throughout, 9 ft exposed concrete ceilings, concrete feature walls, & floor-to-ceiling windows. Well-appointed kitchen includes slab-style cabinets, quartz counters, gas cooking, & stainless steel appliances. Walking distance to everything, including countless restaurants, cafes, bars, & shopping. The Dundas Streetcar and St. Patrick Station are right outside the front door. Steps to Baldwin Village, Art Gallery of Ontario, Hospital Row, and the University of Toronto. **** EXTRAS **** Building amenities: concierge, fitness room, party room, outdoor terrace, and visitor parking. (id:50886)
RE/MAX Condos Plus Corporation
412 - 155 Dalhousie Street
Toronto, Ontario
Reno'd In Fall 2021, This 1539 Sq Ft West-Facing Has That ""Never Lived In"" Feel. Luxury Plank Flr Throughout, Freshly Painted, New Quartz Countertops, ""Waterfall"" Island & Backsplash. New Vanity & Faucet & Porcelain Flrs In Ensuite Bath. New Vanity & Faucet (2022) & New Mosaic Tiles On Shower Flr In 2nd Bath. Gym Is Located On Same Flr. Close To Ryerson, Eaton Centre, St. Lawrence Market & Ttc. **** EXTRAS **** Samsun S/S Fridge, Samsun S/S Gas Stove & Oven, Samsung S/S Microwave & Fan (2020), Maytag S/S Dishwasher (2021), Whirlpool Washer & Dryer, All Electric Light Fixtures, All Window Coverings, Gas Fireplace, Nest Thermostat (id:50886)
Bay Street Group Inc.
703 - 8 Telegram Mews
Toronto, Ontario
Move in and enjoy urban luxury living in the heart of Toronto's serene Waterfront community, Cityplace! This Rare S/E facing sun-filled 2-bedroom, 2-bath + study suite features over 900ft of living space with parking included. Open concept w/ 9ft floor-to-ceiling windows. Additional study expands living space for home office, play area or a recreational nook! 97-sqft balcony with panoramic lakeview. **Upgrades/customization** Acacia hardwood floors throughout. Custom kitchen/dining island w/cabinets & butcher block countertop, pairs w/ modern chandelier + bar stools. High-end dishwasher & built-in Miele fridge. Custom living/entertainment unit/cabinets, blinds & curtains, built-in closet and bunk bed (removable) in 2nd bdrm. Turfed and wood flooring on balcony. Smart home ready with dual Google Nest thermostats and all custom cabinets built in with smart lights. Amenities: 24 Hrs concierge, gym, party/meeting room, dance studio, theatre, playroom, rooftop outdoor infinity pool and BBQ overlooking waterfront, hot tub, steam room, and guest suites. Secured bike rack. At your doorstep: grocery store, major banks, pet store, cafes, restaurants, 2 schools & community centre, TTC (direct line to UofT and Union Station), car/bike share, Canoe Landing park, children playground and off-leash dog park. Within 5-15 minutes walk: CN Tower, Rogers Centre, Scotia Bank Arena, The Bentway, Toronto Music Garden, Union station, King Street dining, entertainment, shopping & financial districts, The Well, LCBO, Ripley's Aquarium, nightlife hot spots, LakeShore waterfront and paths. (id:50886)
International Realty Firm
2302 - 72 Esther Shiner Boulevard
Toronto, Ontario
Concord Park Space Tango 2 Building, 1 Bedroom + Den, Penthouse Unit With 10 Ft Ceiling, New Paint And Floor, South View To CN Tower, Close To Highway 401, Go Train Station, TTC Bessarion And Leslie Stations, 1 Parking Space Close to Elevator, Locker Behind Parking Space, Shuttle Service To TTC **** EXTRAS **** Fridge, Stove, Dishwasher, Exhaust Hood, Washer And Dryer, Window Coverings (id:50886)
Homelife Excelsior Realty Inc.
2/f - 627 Bloor Street W
Toronto, Ontario
Entire 2nd Floor For Lease On The South Side Of Bloor St West Just West Of Bathurst Street, Large 3,250 SF Available Immediately. Bright And Airy Space With Large Windows GREAT FORDENTAL. Several Rooms Currently Used for Executive Offices and Boardroom With Majority Of The Space Wide-Open Concept Layout. Gross Rent. Located Close To All Amenities, U Of T, Christie Pits, TTC, The Annex, Seaton Village And Much More. Currently Used For Office One Parking Spot In The Back. Women's And Men's Washroom, Kitchen, Storage And Lots Of Wide Open Space For A Wide Array Of Uses. Tenant pays gross rent + utilities + 16.65% of taxes ($1027.88/mo). **** EXTRAS **** Some Of The Office Furniture Can Be Purchased or Rented (TBA) (id:50886)
Intercity Realty Inc.
70 - 405 Myers Road
Cambridge, Ontario
Welcome to this Beautiful almost Brand New Main Floor Unit, backing on to conservation area with 2 Bed 2 Bath on same level and Located in Cambridge's Popular East Galt Neighborhood, The Birches Is Close To The City's Renowned Downtown and Steps From Convenient Amenities. Walk, Bike Or Drive As You Take In The Scenic Riverfront. High-End Finishes Such As Quartz Countertops In The Kitchen, 9 Ft. Ceilings, Vinyl Plank Flooring, Pot Lights. The All New Birches in Cambridge located at Franklin and Myers Rd. Unit 70 in Building D is a single floor plan that offers a carefully designed living space with and open views facing away from the community. The master bedroom has a balcony facing Green Belt and an ensuite bathroom. There is additional storage in the laundry and furnace room located just off the main hallway. One surface parking space is included. This property is VACANT & available for rent anytime and includes one surface parking spot. Blinds are Installed, Bungalow Style Living. Tenant pays all Utilities including Water Heater Rental & Water Softner. (id:50886)
Homelife/miracle Realty Ltd
377 Davis Street
Port Colborne, Ontario
Beautiful & Welcoming Exterior Main House Roof (2020), Siding, Windows, Flooring, Kitchen, Doors, Both Baths, Fascia, Soffits, Eaves, Breaker Panel, Garage Roof All (2024). Ductless Splits for Heating and Cooling 2024. This Property Sits on a 35.99 x 132 Lot, Fully Fenced with Ample Parking for 4 Vehicles and a Fully Detached 1.5-Car Garage with Power. The Main Floor Features a Living Area, Kitchen, 2 Bedrooms, and a Full Bath. The Second Floor Has a Third Bedroom and a 2-Piece Bath. A Partially Finished Basement Adds Extra Storage, a Workshop, and More. Located in a Great Neighborhood, Just a Short Stroll to the Friendship Trail, Nickel Beach, Schools, and Parks. (id:50886)
Rock Star Real Estate Inc.
8961 Wellington Road 16
Wellington North, Ontario
25 Minutes to Fergus or Mount Forest, 45 Minutes to Guelph, Less than 1 hour to Kitchener / Waterloo, 30 Minutes to Orangeville or Shelburne, 1 hour to Brampton, 1.5 Hours to Barrie & Toronto! Built in 2016, this 3+1 bedroom, 3 bathroom raised bungalow is ready for it's new owner! You can peacefully enjoy the privacy that country living has to offer with no building allowed to the one side. Open concept kitchen, dining & living room area with plenty of natural light. Kitchen offers plenty of counter and cupboard space, center island and handy pantry area. Primary bedroom has a view of the backyard, walk-in closet and 3 piece ensuite. 2 other good sized bedrooms and laundry room area complete the main level of the home. Walk-out to large back deck area off the laundry room. Garage offers access to the home as well as access to the backyard. Lower Level offers 9' ceilings and plenty of natural light through the large windows - being a raised bungalow you do not feel like you are in a basement! Additional bedroom and washroom area completed on the lower level with the rest of the lower level studded and ready for your finishing touches (room for a large recreation room, additional bedroom and plenty of storage space).... That's right.... Storage Storage Storage - this home offers plenty of storage between all the closets, cupboards, lower level storage rooms, garage, coverall in the backyard... Hop on your ATV and ride over to or walk over to the Damascus Lake for a nice picnic with a view of the water or for some fishing (ATV not included). Luthers Marsh Wildlife Area near by offering plenty of walking trails for you to explore! (id:50886)
Ipro Realty Ltd.
72 High Street
Barrie, Ontario
HISTORIC CHARM MEETS MODERN UPDATES WITH OFFICES, MEETING SPACES, & TWO POTENTIAL INCOME UNITS NEAR BARRIE'S WATERFRONT! Discover the magic of the Victorian era near Barrie's vibrant waterfront and downtown. This heritage-designated property, the iconic Dyment House, is a dream for investors, professionals, or those seeking an extraordinary home with income potential. The stunning exterior welcomes you with intricate trim, arched windows, a copper turret, a wraparound porch, and a second-storey balcony, evoking a Hallmark movie's timeless charm. Recent updates include 2 A/C units, 2 furnaces, electrical, newer shingles, and a freshly painted interior with 11-ft ceilings. Enjoy a comfortable, inviting atmosphere perfect for personal and professional use. With ample office spaces, expansive meeting rooms, and two distinct living suites, Dyment House offers impressive versatility for investors or owner-occupiers. The first and second levels feature welcoming, sunlit offices, meeting spaces, and a grand reception area. Each office/meeting space is wired for network, phone, and Wi-Fi, making it ideal for professional needs. Income opportunities abound with the property's short-term rental suite, which occupies part of the second level and the entire third level. Guests will adore the balcony, gourmet kitchen with granite countertops and stainless appliances, open-concept bedroom and loft area, laundry, and luxurious bathroom. Adding to the allure, an additional fully renovated self contained suite offering two bedrooms, two bathrooms, a modern kitchen, and laundry. The main level features an open-concept living/dining area, while upstairs, spacious bedrooms and a 4-piece bathroom with fresh updates create a comfortable living experience. With easy access to parks, beaches, shops, dining, Hwy 400, and transit, the Dyment House is an extraordinary blend of historical beauty, modern functionality, and endless investment potential! (id:50886)
RE/MAX Hallmark Peggy Hill Group Realty Brokerage
Part 2 Of 1 Snodden Road
Markstay, Ontario
Welcome to Snodden Road where the beauty of nature and privacy meet at the end of a dead-end road. We have two 26-acre lots with rural zoning with mostly mature trees such as red and white pines, spruce, cedar, poplar and birch making these two properties perfect to build your dream home or hobby farm. With the creek running alongside Part 1 you can blaze the most beautiful, picturesque trails for the kids to ski, snowshoe, atv, snowmobile or horseback through within the safety of your own property. Owners are motivated to sell both parcels as a package and priority will be given to buyers who want both parcels and with 60+ acres between yourselves and the present owners all you will hear are the sounds of nature and if you're quiet enough during your walks you might just arrive upon the many deer and moose seen in the area. Don't wait, book your showing today! See MLS 2118225 (id:50886)
Century 21 Select Realty Ltd
Part 1 Of 1 Snodden Road
Markstay, Ontario
Welcome to Snodden Road where the beauty of nature and privacy meet at the end of a dead-end road. We have two 26-acre lots with rural zoning with mostly mature trees such as red and white pines, spruce, cedar, poplar and birch making these two properties perfect to build your dream home or hobby farm. With the creek running alongside Part 1 you can blaze the most beautiful, picturesque trails for the kids to ski, snowshoe, atv, snowmobile or horseback through within the safety of your own property. Owners are motivated to sell both parcels as a package and priority will be given to buyers who want both parcels and with 60+ acres between yourselves and the present owners all you will hear are the sounds of nature and if you're quiet enough during your walks you might just arrive upon the many deer and moose seen in the area. Don't wait, book your showing today! See MLS 2118221 (id:50886)
Century 21 Select Realty Ltd
3332 Maple Street
Val Caron, Ontario
Discover the potential of this spacious property located in the charming neighborhood of Val Caron. Sitting on a large lot, this bungalow offers ample opportunities for growth and investment. Featuring 2+1 bedrooms and two full baths. (Can easily be converted back to a 3+1 bedroom). This home is perfect for families or rental opportunities. Complete with large garage and plenty of parking space it offers endless possibilities. Don't miss out on this fantastic opportunity! SEE ADDITIONAL REMARKS TO DATA FORM (id:50886)
Royal LePage North Heritage Realty
775 Burton Avenue
Sudbury, Ontario
Welcome to this stunning 5-level all-brick family home that seamlessly blends timeless charm with modern living. This beautifully renovated gem features 3 spacious bedrooms with room for a fourth and 2 elegantly updated bathrooms, offering plenty of room for your family to grow and thrive. Step into the heart of the home—a bright, open-concept living space where every detail has been carefully designed to impress. The fully updated kitchen is a chef's dream, with quartz countertops and modern two tone cabinets while the cozy family room invites relaxation and connection. Venture outside to your private backyard oasis, with a heated above ground pool and a hot tub complete with lush landscaping and space for entertaining, gardening, or simply unwinding after a long day. Across the street, you'll find the park perfect for disc golf, play, and fresh air. It features a deep attached garage for your vehicles and storage, and this home’s exceptional energy efficiency ensures comfort year-round with reduced costs. Nestled in a sought-after Central Sudbury location, you'll enjoy the perfect blend of convenience and tranquility. Close to amenities this property is more than a home—it’s a lifestyle upgrade. Don’t miss your chance to experience the ultimate in family living. Schedule your private viewing today! (id:50886)
Exp Realty
80 King William Street Unit# 212
Hamilton, Ontario
Welcome to this charming 1-bedroom, 2-bathroom condo that seamlessly combines modern living with convenience and style. Located in the heart of a vibrant downtown neighbourhood, this unit offers an urban oasis for all types of buyers. A open concept layout, which creates a spacious and inviting atmosphere. A living area that seamlessly flows into the kitchen, providing plenty of room to entertain and relax, no carpet throughout the condo which is easy maintenance and the bedroom features an ensuite bathroom and a walk-in closet making it super convenient. Whether you're a professional seeking a short commute to work, a food enthusiast eager to explore local restaurants, or someone who appreciates the energy of urban living, this condo fits the bill and you'll find it all within walking distance. With the added convenience of in-suite laundry, this home is poised to make your urban living dreams a reality. Don't miss the opportunity to make this fantastic condo your new home. (id:50886)
Michael St. Jean Realty Inc.
Ph708 - 1001 Cedarglen Gate
Mississauga, Ontario
Just Listed. Beautiful South Lake View PH unit! Welcome to Lansdowne. Enjoy This Lovely, Sun Filled, Open Concept 2 Bedroom + Den/2 Bathroom With Gorgeous Upgrades. No Broadloom With Laminate Throughout With Great Amenities To Keep You Busy. A Short Distance To Shopping. Schools, Downtown, Public Transit, Schools& Short Commute To All Major Highways. *Bonus* Hydro Is Included With Monthly Rent. A Must See. **** EXTRAS **** S/S Appliances Incl. Fridge, Stove, Microwave, Dishwasher, Washer, Dryer, All Electrical Light Fixtures, All Window Coverings & One Parking Spot Included. Locker Not Included. Attach Sch S & B Above to all offers (id:50886)
RE/MAX Real Estate Centre Inc.
Upper - 51 Creekbank Road
Toronto, Ontario
Nestled between the serene Humber River Greenbelt and Upwood Greenbelt in west Toronto, located just minutes away from Yorkdale, High Park, Lawrence West and Jane Subway Station, this is the perfect location. Sociable Living Riverside offers an idyllic family neighborhood with easy access to public transit and scenic walking and biking paths. This 1,800 square-foot luxury 2-floor, 4 bedroom, 3 Washroom home comes fully furnished with all utilities included. This all-inclusive rate includes furniture, electricity, heating, air conditioning, sheets, towels, bedding, linens, coffee, super high-speed internet, a TV, and even monthly cleaning. This means you get one comprehensive bill. The homes feature spacious washrooms with separate showers on each floor, state-of-the-art technology and appliances, along with brand-new modern furniture. The home features a functional living/work space, Perfect for busy professionals. Enjoy community events like social mixers and sunset yoga, fostering a sense of community among residents. You can also wave goodbye to laundry day blues this property has the latest and greatest washers and dryers. Indoor access to the garage. Lease term is flexible (long term or short term possible). **** EXTRAS **** Stainless Steel Fridge And Stove, Dishwasher, Washer Dryer, All Existing Elfs. 8 Gigabyte internet (fastest in North America) and 11,000 channels, TV shows and movies. Bi-weekly cleaning. (id:50886)
Harvey Kalles Real Estate Ltd.
121 Perry Crescent
Toronto, Ontario
Dreaming about a gorgeous new home with living space to spare? This 2-storey detached masterpiece has everything you're searching for and more. Fully renovated since being purchased in 2023, each room exudes luxury and shines with natural light. The exterior boasts new lighting and upgrades to the landscaping, along with fresh paint everywhere including the garage and front doors. 121 Perry Crescent has 3 bedrooms and 4 baths, making this home ideal for the busy or growing family. The home features hardwood flooring throughout, and the fourth bedroom has been converted to a second walk-in closet, but can be converted back to create 4 bedrooms. A large lot features lush greenery, and a gorgeous inground pool is a fantastic oasis on those hot summer afternoons. **** EXTRAS **** Refer to attached Feature Sheet for extensive list of Upgrades (id:50886)
Harvey Kalles Real Estate Ltd.
104 De Rose Avenue
Caledon, Ontario
Welcome to Bolton West!!!! This spectacular warm and cozy home is where the heart is. Four beautiful sized bedrooms, Primary Bedroom with a spa inspired en-suite. Beautiful kitchen with quartz island & table allows for great function and entertaining. Family room with natural fire place and mantal. Open concept living room and dining room. The garage enters into the laundry / mud room perfectly layed out home. **** EXTRAS **** All electrical light fixtures, window coverings, garage door opener and remote, Stainless Steel appliances, Fridge, Stove, Over the range microwave, dishwasher, washer & dryer. (id:50886)
Century 21 Leading Edge Realty Inc.
143 West Street
North Perth, Ontario
Welcome to 143 West St in Trowbridge. Have you been dreaming of country living ? This two-storey slab on grade home boasts over 3900 sq ft and is situated on a private 1.6+ acre of land. The home has five bedrooms + den, three full bathrooms, and lots of large windows overlooking the countryside. If needed, The main floor has an option to convert a room to a bedroom for main floor living. Currently, the main floor has three living spaces , a kitchen, dining area, full bathroom and laundry room. The second floor has five bedrooms plus a den and two full bathrooms. On the 1.6 acre property is a 26 x 40 ft workshop and garage which holds up to 4 cars, a cabin/mancave for entertainment and your own private bush with a nature path. Enjoy your summer days on the covered deck , stone patio or campfire area. The home was built with energy efficiency in mind - including triple pane windows , upgraded insulation, double stud walls (no cold bridge) plus much more. The heating in this home has multiple options including geothermal heating/cooling, in-floor heating , and a gas fireplace. The property is on the edge of Trowbridge and is a convenient 5 minute drive to Listowel. Contact your agent today to book a viewing! (id:50886)
Keller Williams Innovation Realty
133 Fairview Crescent
Woodstock, Ontario
This is the chance to own a great bungalow in a gem of a location. North Woodstock, close to the dam in a mature neighborhood, bungalows in this area don't come up very often. Double attached and a good size double detached garage make this the perfect place for the hobbyist. Three bedrooms on the main floor, with a full bath. Open and bright living room with dining area off the kitchen make space perfect for entertaining. Impeccable hardwood floors in the living room are proof of the diligent care this home has had in its life. Finished living space in the basement could be kept or updated, depending if you wanted the cool retro vibe down there! There is also a nice unfinished area in the basement that is perfect for a workshop. Don't miss this chance on a prime piece of real estate, where pride of ownership is always paramount. All of the mechanicals are in good shape. Home includes A/C, roof in good shape, plumbing and electrical all in good shape. Attached garage has a convenient walk-up from the basement, providing seamless transition for those projects! (id:50886)
Gale Group Realty Brokerage Ltd
24 Midland Drive Unit# 301
Kitchener, Ontario
Priced to sell!!!!!! Seeking out investors or folks that have sold their home and are downsizing. Ideal location in Stanley park close to so many amenities that are walking distance to this building.Grocery banks hard wear store are within min walking. This 2 bedroom unit is ideal for a couple or single person. Loads of sunlight in the newer enclosed balcony for hours of relaxing ,reading or enjoying your favorite show. Lovely outdoor pool with gardens small library mail room and a small gym are all available. huge amount of outdoor parking. Monthly fee include taxes, heat , hydro, outdoor parking, water , building insurance snow removal. PLEASE NOTE ...THIS IS NOT A CONDO THERE ARE CERTAIN PROVISIONS NEEDED TO BUY AND YOU NEED BOARD APPROVAL This unit and building cannot be financed . its a 55 plus age group no pets allowed and it is in the process of becoming a condo so should you buy you need to sign off on it becoming a condo down the road. Note appliances “as is” no known known issues. , (id:50886)
RE/MAX Twin City Realty Inc.
45 Maitland Street
Brampton, Ontario
Don't miss this Fully Renovated Detached 5 Level Backsplit! The home sits on a Corner Lot lined with mature trees! Located in a mature Community in the heart of Brampton. Sun-filled property with a Large private backyard. House was recently renovated from top to bottom! Kitchen and bathrooms were completely redone! Modern finishes, new garage & entry doors and brand-new appliances added! All bedrooms offer ample space and natural light! Basement may be rented for additional income! (Seller does not warrant the retrofit status of the basement)! Walking distance to good school, parks, grocery stores, library and green spaces! (id:50886)
RE/MAX Excellence Real Estate
260 Doon South Drive Unit# 10
Kitchener, Ontario
Amazing Opportunity to Be Your Own Boss! Take advantage of this well-established and reputable pizza restaurant with a strong customer base and excellent reviews. Located in a prime area near Conestoga College and surrounded by a large residential community, this business is set up for continued success. Key Features: serving a distinct, authentic gourmet flavour by creating their own special dough, sauce and recipes, Quality setup with all equipment included, Fully liquor licensed with, No franchise fees – enjoy the freedom to operate your own brand, Opportunity for live music events to attract more customers, patio with sixteen seats and bbq area, Ideal for dine-in, takeout, and delivery services, Room for business growth in a thriving location. This is the perfect chance to step into ownership of a proven concept while still having the potential to grow and expand. Don’t miss out on becoming your own boss in this booming area. this turnkey opportunity is ready to make your dream a reality. Contact us today for more details or to book a private viewing! (id:50886)
RE/MAX Twin City Realty Inc.
461 Blackburn Drive Unit# 110
Brantford, Ontario
Don't miss out on opportunity to own this one year old END UNIT townhouse in Brant West, Brantford. built by Losani, offers 1632 square feet of living space. This House offers 3 bedrooms and 2.5 Washrooms. This house boasts a well-designed layout, featuring a spacious kitchen equipped with Stainless steel appliances, quartz countertops, and a combined dining area that leads to a walk-out balcony. Perfect for cooking, dining, and entertaining. It is conveniently located near parks, schools, transit, shops, and many more amenities. The primary bedroom has a walk-in closet and ensuite. The lower Direct access from the garage. Comes with private parking spot in the driveway, and visitor parking is nearby. Experience the convenience and comfort of this new end unit townhouse in the desirable Brant West community. (id:50886)
Homelife Total Care Realty Inc.
9 Charles Brown Road
Markham, Ontario
Stunning Modern Home in Prime Markham Location Welcome to 9 Charles Brown Road, where elegance meets functionality in the heart of Markham! This beautifully upgraded home boasts brand-new flooring, a sleek modern ceiling design, and a fully renovated kitchen featuring high-end appliances. Every detail has been meticulously updated, including stylish pot lights, contemporary washrooms, and state-of-the-art appliances for a truly move-in-ready experience. Nestled in a sought-after neighborhood, this home offers unparalleled convenience. Enjoy close proximity to top-rated schools, vibrant shopping centers, fine dining, and excellent transit options, making it the perfect choice for families and professionals alike. Don't miss out on this incredible opportunity to own a turnkey property in one of Markham's most desirable areas! ** This is a linked property.** (id:50886)
Royal LePage Associates Realty
1321 Vincent Crescent
Innisfil, Ontario
Welcome to 1321 Vincent Crescent, a delightful all-brick raised bungalow located in the heart of Alcona, one of Innisfil's most sought-after neighbourhoods! This home combines style and functionality, featuring modern renovated bathrooms and offering a warm and inviting space perfect for families. The fully finished basement provides extra versatility with a large recreation room perfect for entertaining, a games area, or cozy family movie nights-plus an additional bedroom, ideal for guests or extended family. Step outside to enjoy the great-sized backyard, perfect for kids to play or hosting evening dinners in the summer. Located in a family-friendly neighbourhood, this home is close to shops, restaurants, and schools, and offers a convenient location for commuters. Don't miss your chance to call 1321 Vincent Crescent home. (id:50886)
Exit Realty True North


