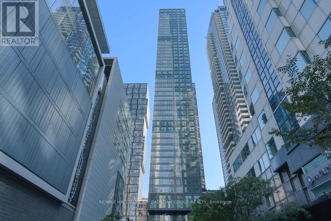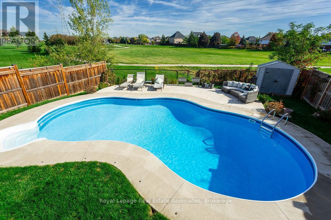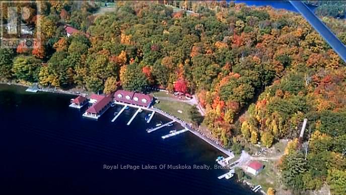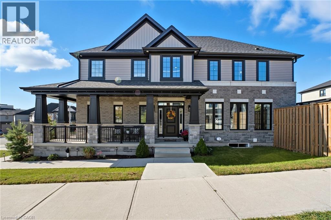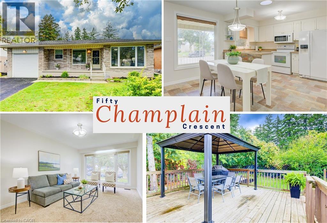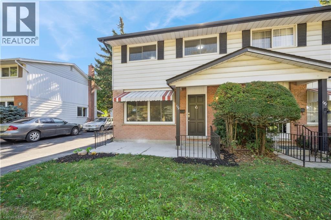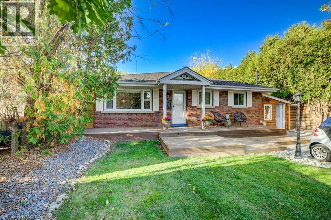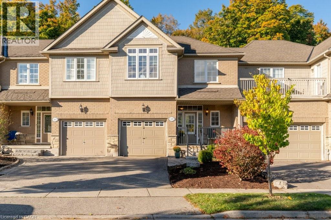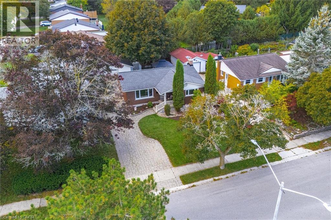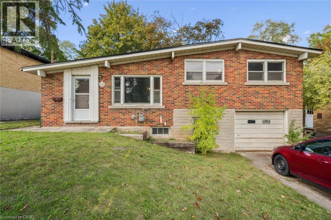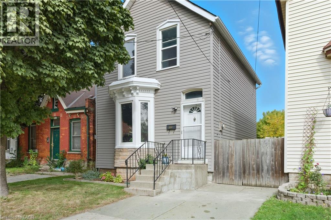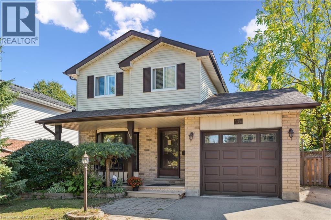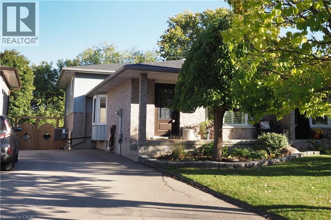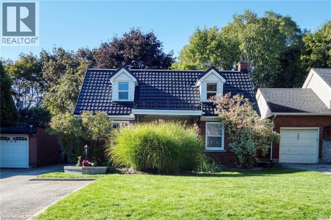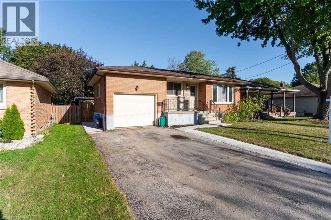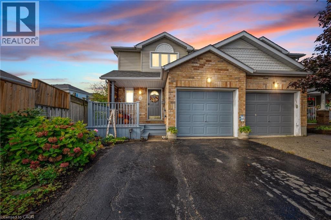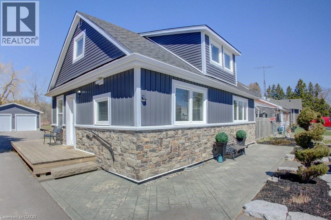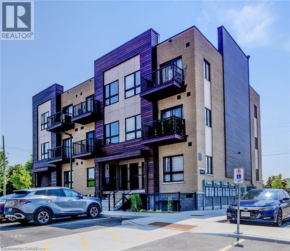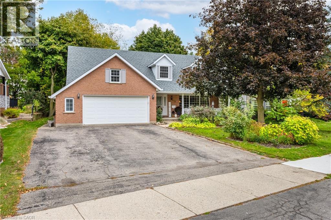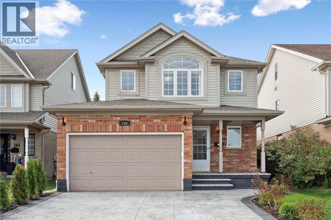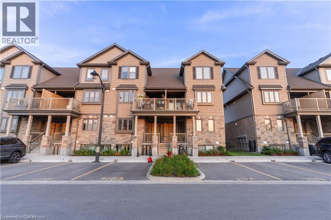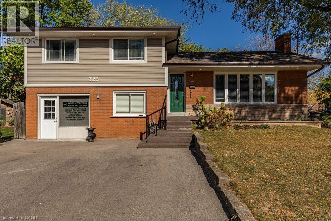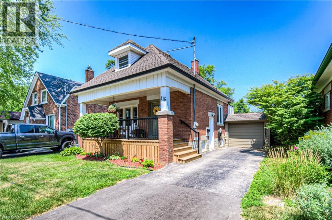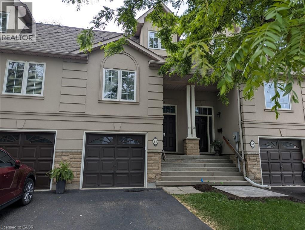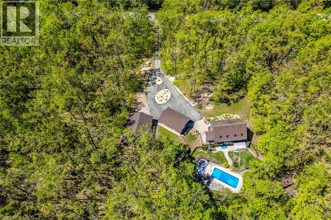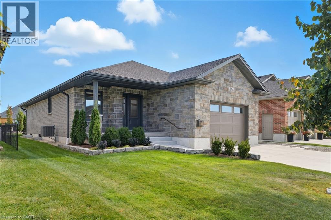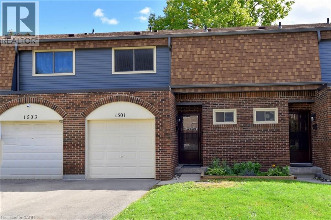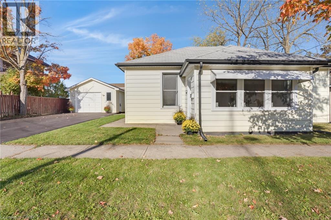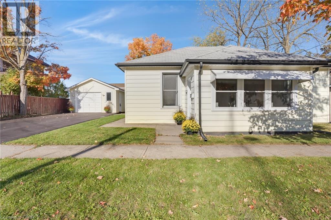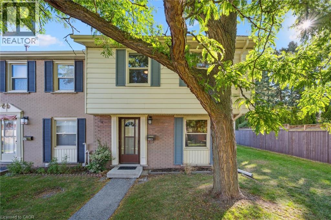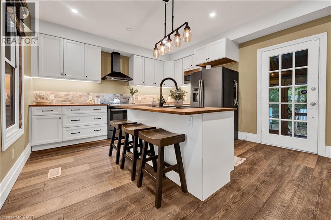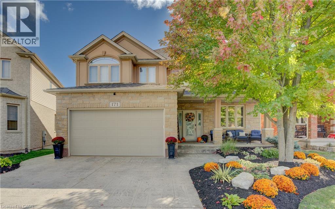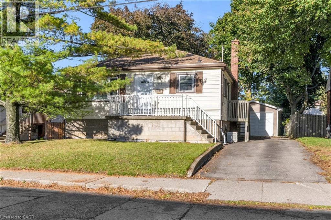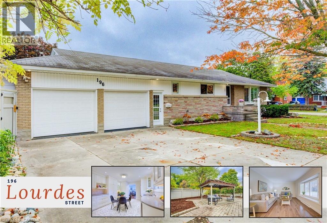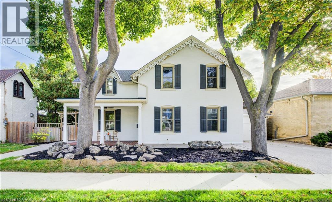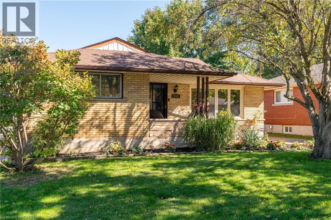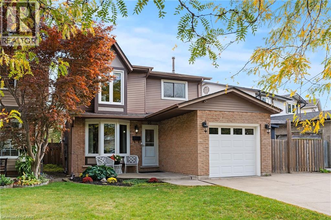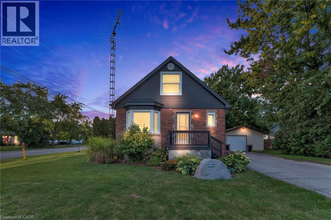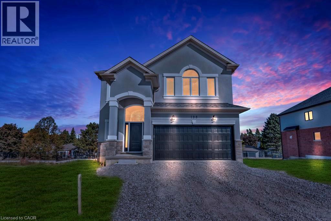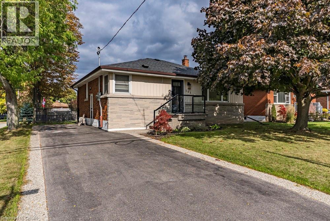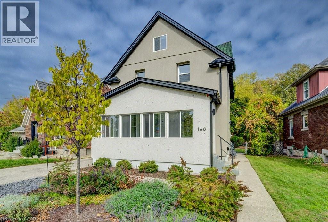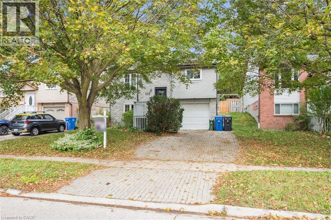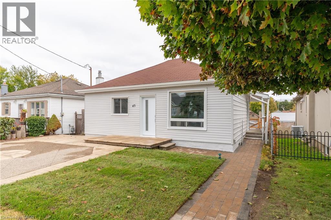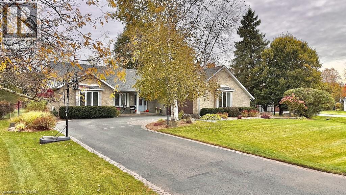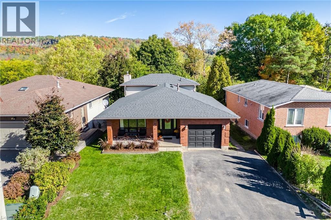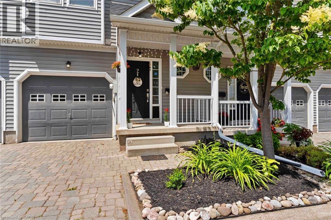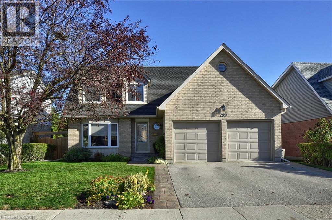4003 - 327 King Street W
Toronto, Ontario
High-floor southwest corner suite at Empire Maverick with sweeping CN Tower, city & lake views. Bright open-concept layout with floor-to-ceiling windows, modern kitchen with integrated appliances & quartz counters. Spacious bedrooms, stylish finishes & sunset views. Luxury amenities include fitness centre, rooftop terrace, entertainment lounges, co-working spaces & 24-hr concierge. Steps to King West dining, theatres, nightlife & transit. (id:50886)
RE/MAX Hallmark Ari Zadegan Group Realty
2913 Darien Road
Burlington, Ontario
**Dream a Little Dream on Darien ... and Make It Your Reality for the Summer!**Nestled in the heart of Burlington's prestigious Millcroft community, this beautiful home offers the perfect blend of comfort, style, and lifestyle.. just in time for pool season! From the moment you arrive, you'll fall in love with the charming curb appeal, peaceful surroundings, and a warm, welcoming atmosphere that truly feels like home. Step inside and discover a thoughtfully designed living space, ideal for families, professionals, or anyone looking for a home in a highly sought-after neighborhood. The main floor boasts open-concept living and dining areas, perfect for entertaining or relaxing with loved ones. The large, sun-filled kitchen (renovated in 2022) is a standout feature, offering ample counter space and a seamless flow for everyday living. Upstairs, you'll find 3 generous bedrooms, plus a stylish and modern bathroom that's both functional and elegant. The finished basement adds even more value, giving you the flexibility for a home office, gym, media room, or extra family space. complete with plenty of storage throughout. But the real showstopper? Your very own private backyard oasis! Whether you're taking a dip in the in-ground, salt water pool, lounging poolside with a good book, or enjoying dinner under the stars, this outdoor space is designed for making summer memories. And with greenspace directly behind the home, you'll enjoy extra privacy and a peaceful view all year round. Located in one of Burlington's top school districts, with nearby parks, trails, and every convenience just minutes away, this is quintessential family living in a location that continues to be one of the most desirable in the city. (id:50886)
Royal LePage Real Estate Associates
307 - 12 Bigwin Island Island
Lake Of Bays, Ontario
Maintenance free Lifestyle on Lake of Bays on the Historical Site of Bigwin Island. This historic Building was built in 1920 and was home to the "Rich and famous for their "summer escapes" and is now a 4 season getaway with all the waterfront enjoyment on Muskoka's third largest lake with plenty of recreational opportunities available right from the dock. The unit is a third floor studio suite which is the top floor of this building so no one above and no one across the hallway on this level. Great location for those looking to relax, unwind and get away from it all. Enjoy village access by boat to Dorset, Dwight and Baysville for all your shopping supplies while the lake offers miles of boating enjoyment weather your waterskiing, tubing, fishing or just exploring. Many restaurants on the lake are accessible by boat for your leisure mealtime enjoyment whether you like to eat dockside or cozy up to a fire indoors the choice is always yours. There are outdoor BBQ where you can keep your personal BBQ for cooking outdoor meal and dining areas to enjoy family gatherings. You can also enjoy the tennis and pickle ball courts and the children's playhouse. located behind the building and walking trails for a leisurely stroll in nature. At the waterfront you will find open air docks (some are covered), a games room with a sauna, and plenty of water entry for swimming, kayaking, canoeing and everything water related. A large boathouse to store all those water toys for your convenience. Private docks are available for rent on a first come basis. (Max boat length is 23 feet which includes front to back of motor and swim platform) Come enjoy endless seasons all year round on Lake of Bays! Ferry service to and from the island runs from spring to late fall and once the lake freezes over you can walk, snowmobile, cross country ski or use the snowmobile service provided by the condo corp. to get you back and forth. View from this unit is a peaceful forest (id:50886)
Royal LePage Lakes Of Muskoka Realty
126 Blair Creek Drive
Kitchener, Ontario
126 Blair Creek Drive, Kitchener, ON Located in the highly sought-after Doon South/Blair Creek neighbourhood, this impressive home offers 3297 sq. ft. of finished living space across three thoughtfully designed levels and is loaded with upgrades throughout. Perfect for multi-generational living or those seeking an income-producing opportunity, it features a self-contained lower suite and a versatile main-level flex space with its own separate entrance — ideal for work, studio, or client-based use. The main floor showcases 9 ft ceilings, large windows, and an open-concept design that seamlessly connects the spacious living room with fireplace, bright dining area, and modern kitchen with abundant cabinetry and a large island — perfect for everyday living and entertaining. A 2-piece bath and private front-entry studio/office add exceptional flexibility, ideal for an aesthetician, therapist, or home-based business. Upstairs, the primary suite impresses with a walk-in closet and a luxurious 5-piece ensuite featuring a soaker tub and double vanity. Three additional bedrooms — including one with its own 3-piece ensuite — plus a family lounge, two full baths, and upper-level laundry provide comfort and convenience for the whole family. The fully finished basement extends the living space with a complete suite including a kitchen, bedroom with walk-in closet, 3-piece ensuite, and second laundry — perfect as an in-law or rental setup with convenient access through the garage. Step outside to your private backyard oasis featuring a heated pool, expansive decking, a covered BBQ area with gas hookup, and a built-in bar — ideal for summer entertaining. Offering countless upgrades, exceptional versatility, and an unbeatable location - close to 401, this home is a rare find in one of Kitchener’s most desirable family communities. (id:50886)
R.w. Dyer Realty Inc.
50 Champlain Crescent
Kitchener, Ontario
With over 2,700 sq ft of living space, this charming bungalow blends thoughtful design with everyday comfort — and a backyard that backs directly onto Heritage Park. A large covered front porch sets a welcoming tone, leading into a bright, open eat-in kitchen and dining area — the perfect place for family meals or morning coffee. Just off this space, the first of two spacious living rooms offers a comfortable setting to relax or entertain, framed by large front windows that fill the room with light. Down the hall, three well-sized bedrooms and a full family bath provide comfort and convenience, with the bathroom serving as a handy pass-through to the opposite side of the home. Here, you’ll find the second living room — a cozy retreat featuring a gas fireplace and easy access to the main-level laundry, garage, and backyard. The attached single garage adds convenience for parking or storage, while the double-wide driveway offers ample space for guests or multiple vehicles. The partially finished lower level extends the home’s versatility, featuring a second kitchenette, an additional bathroom, and a layout ideal for a future basement suite — there was once a separate entrance to the rec room that could easily be reopened. A second laundry hookup is also available on this level, complementing the main-floor laundry room for added flexibility. Outside, a fully fenced yard provides privacy and peaceful views of Heritage Park, which connects directly to Mackenzie King Public School and Canadian Martyrs Catholic School — a rare and convenient setting for families. A deck and gazebo complete the outdoor retreat, perfect for summer barbecues or relaxing evenings under the stars. Set in a quiet, family-friendly pocket of Kitchener near Stanley Park Mall, Fairview Park Mall, parks, trails, and transit, this home offers suburban calm with city convenience. Here, comfort, connection, and community come together in one truly special place. (id:50886)
Keller Williams Innovation Realty
179 Traynor Avenue
Kitchener, Ontario
Discover the PERFECT BLEND OF MODERN COMFORT and incredible potential in this beautifully renovated 3+2 bed, 2 bath semi-detached home, nestled in the highly sought-after Fairview & Kingsdale neighbourhood. Step inside to a BRIGHT LIVING ROOM, FLOODED WITH NATURAL LIGHT, and appreciate the newer flooring that flows throughout the main floor and upstairs bathroom. The heart of the home is the stunning, brand-new kitchen, featuring white shaker soft-close cabinetry, elegant QUARTZ COUNTERTOPS & BACKSPLASH, a stainless kitchen appliance package, and space for a dining area. An enclosed sunroom leads to your PRIVATE BACKYARD RETREAT, perfect for family fun and relaxation. Upstairs, three spacious bedrooms and a fully renovated 4pc bathroom await. The BASEMENT UNLOCKS IMMENSE VALUE with a separate 2-bedroom, 3pc bathroom suite and laundry facilities—ideal for multi-family living or a superb investment opportunity. WITH CRUCIAL UPDATES INCLUDING A NEW ROOF (2024), windows (2019), kitchen, bathrooms, and flooring (2025), this move-in-ready home also boasts a long driveway parking for three. Positioned within the vibrant MTSA (Major Transit Station Area) planned to accommodate higher-density, MIXED-USE DEVELOPMENT to create transit-supportive, walkable neighbourhoods so a great opportunity for this home. You're just steps from Fairview Park Mall, the LRT transit hub, Highway 401, and beautiful parks. Don't miss this rare chance to own a versatile property in a dynamic, walkable community poised for future growth. (id:50886)
Royal LePage Wolle Realty
18 Hilltop Drive
Cambridge, Ontario
**OPEN HOUSE Sat Oct 18 & Sun Oct 19, 2-4 pm** Offers welcome anytime!! This beautifully updated 3+1 bedroom bungalow is move-in ready and full of possibilities. Featuring a fully finished lower level with a separate entrance and kitchen (2022) complete with fridge and stove, it's ideal for multi-generational living or in-law suite potential. The main floor boasts a bright, open-concept layout with an updated kitchen offering ample white cabinetry and a stylish subway tile backsplash. The living room is warm and welcoming, enhanced by a built-in entertainment unit and modern pot lighting. All three main-floor bedrooms are generously sized, perfect for the whole family. Step outside and enjoy the extra-deep, private backyard — perfect for entertaining! Highlights include a 24’ round heated saltwater above-ground pool (new filter 2024, new liner 2024, pump 2020, salt cell 2021), spacious deck (2022), 11' x 11' shed/change house with hydro and a concrete patio. A cozy front deck and roomy mudroom/entryway add even more functionality and curb appeal. Located in a family-friendly neighbourhood close to schools, Soper Park, walking/biking trails, Galt Arena, shopping and just minutes from Highway 401 for commuters. (id:50886)
RE/MAX Twin City Realty Inc.
43 Connelly Drive
Kitchener, Ontario
Seize the chance to own this stunning, renovated three-bedroom semi-detached home in the highly desirable John Darling School area! This solid home is packed with features, including a spacious kitchen with a built-in dishwasher and microwave, a porcelain-tiled dinette, and a breakfast bar for four—perfect for weekend brunch. Relax in the welcoming living room, complete with a cozy gas fireplace, natural light, and gorgeous cherry hardwood floors. Enjoy a large, private deck off the kitchen, which overlooks a fenced yard with mature trees—ideal for hosting BBQs this season! The finished basement offers even more living space with a comfortable recreation room, pot lights, and a second bathroom. With an incredible list of recent upgrades (including a new roof and fridge in 2023; new flooring in 2024; and a new kitchen, deck, doors, and more in 2025), this value-packed home truly checks every box. Conveniently located near Forest Heights High School, the community center, pool, library, parks, and all the best shopping and dining. Don't wait—schedule your private viewing today! (id:50886)
RE/MAX Twin City Realty Inc.
589 Winterburg Walk
Waterloo, Ontario
Welcome to your private oasis in one of Waterloo’s most desirable neighbourhoods! This beautifully maintained 2-bedroom plus loft, 3-bath freehold townhome offers the perfect blend of comfort, style, and convenience. From the moment you step onto the cozy front porch, you’ll feel right at home. Inside, an airy, open-concept layout is filled with incredible natural light pouring through a dramatic window wall, creating a warm and inviting atmosphere. The spacious living area features a cozy gas fireplace, ideal for relaxing evenings, while the upgraded kitchen impresses with high-end granite countertops, abundant cabinetry, and a generous dining area with oversized sliders that open to a private side and back deck with a patio oasis, surrounded by mature trees and privacy fencing—perfect for entertaining or unwinding outdoors. A large foyer and convenient 2-piece bath complete the main level. Upstairs, you’ll find a bright and open loft offering flexible space for a home office, reading nook, or lounge area. The primary bedroom is a true retreat with its spa-like updated ensuite and walk-in closet, while the second bedroom is spacious and filled with natural light. Upstairs laundry adds convenience and practicality to everyday living. The fully finished basement extends your living space with a cozy gas fireplace in the recreation room, a separate bonus room ideal for a guest bedroom, den, or hobby room, a 3-piece bathroom, and plenty of storage. Enjoy peace and privacy in your outdoor sanctuary while being just minutes from The Boardwalk shopping and dining, universities, and some of Waterloo’s best trails. This home truly has it all—beautifully finished, move-in ready, and located in a prime area that offers the perfect balance of nature and city living. (id:50886)
Trilliumwest Real Estate Brokerage
521 Glen Forrest Boulevard
Waterloo, Ontario
Check everything off your list! Situated on a large lot with a DETACHED 17' x 20' WORKSHOP/GARAGE and plenty of parking, this mid century bungalow with amazing curb appeal is conveniently located minutes from parks, schools and all the best amenities of west Waterloo! This classic layout for main floor living features a spacious living room with built-ins and cozy fireplace with large, bright windows and excellent views of the mature streetscape. Three bedrooms are down the hall (including the primary with new flooring in 2025), along with a handy three piece bathroom nearby. The retro eat-in kitchen has plenty of cabinet and counter space, a new dishwasher (2025), and a lovely window with views of pretty landscaping and a large composite deck with gazebo (2022). Sliders from the dining area lead to a private backyard with armor stone retaining wall (2023) and BONUS: DETACHED GARAGE/WORKSHOP perfect for hobbyists! This insulated garage/workshop area features a new garage door (2025), roof, man door & windows (all 2024), heater (2022) and french cleat tool wall! Once back inside the main floor living space is replicated on the lower level, and includes a separate side door entrance with the potential for extended family or income! This fully finished space includes a recreation room with bar area and gas fireplace, a bedroom, office or exercise space, laundry room and a four piece bathroom. Additional updates include Furnace, A/C and water softener (all 2021) and re insulation of attic (2023) . The perfect opportunity to plant roots on a mature and friendly tree lined street in a great location! (id:50886)
RE/MAX Twin City Realty Inc.
226 Dick Street
Waterloo, Ontario
Old Westmount Opportunity — Bring Your Vision Home. Nestled on a beautiful tree-lined street in one of Waterloo’s most sought-after neighbourhoods, this property in Old Westmount is brimming with potential. Whether you’re a seasoned renovator, an investor, or someone with the creativity to see what could be, this home is ready for its next chapter. The lot itself — 53 feet wide and up to 130 feet deep — offers rare space and flexibility in this AAA location. Imagine expanding, re-designing, or rebuilding to create your dream home surrounded by mature trees and timeless character homes. Inside, the main floor offers high ceilings and an open-concept layout, with a natural flow that feels bright and welcoming. Upstairs, you’ll find three bedrooms with vaulted ceilings and a full four-piece bathroom. The walk-out basement is unfinished, providing a blank canvas for additional living space, a suite, or storage — whatever fits your vision. Located just minutes from Uptown Waterloo, Westmount Golf & Country Club, both universities, the hospital, and top-rated schools, this is a rare opportunity to own in one of the city’s most beloved neighbourhoods. If you’ve been waiting for the right project in the right location — this is it. (id:50886)
RE/MAX Solid Gold Realty (Ii) Ltd.
133 Birge Street
Hamilton, Ontario
Welcome to this well-kept 3-bedroom, 2-storey detached home in the heart of Hamilton. Offering both space and comfort, this property is an excellent choice for first-time buyers or investors alike. Inside, the bright and functional main floor features a welcoming living room, a large dining room and an eat-in kitchen with direct access to the backyard, perfect for everyday living and entertaining. Upstairs, you’ll find three comfortable bedrooms and a full 4-piece bathroom. The lower level provides a blank canvas for future projects while offering plenty of storage. The fenced backyard creates a private space for outdoor enjoyment, with a convenient laneway access at the rear. Located on a quiet street yet close to everything, this home is within walking distance to shopping, schools, and public transit. Hamilton General Hospital, Birge Park, and the West Harbour GO Station are just minutes away, with quick access to Highway 403 and the QEW making commuting easy. Combining comfort, convenience, and potential, this property is a great opportunity in a central location. (id:50886)
RE/MAX Escarpment Realty Inc.
116 Erinbrook Drive
Kitchener, Ontario
Your search ends here! Welcome to this beautiful, freshly painted and exceptionally well maintained 3 bedroom, 2.5 bathroom home in one of the most desired and family friendly neighborhoods in the region. This home offers a bright and airy main floor featuring a lovely living room with a bay window, spacious eat in kitchen and dinette with ample storage, a separate dining room, sliders to the large, fully fenced, private backyard; and a 2 piece bathroom on the main floor. Upstairs you will find the spacious primary bedroom, 2 other very good size bedrooms and a full 4 piece bathroom, renovated in 2018. Need more space? Head down to the finished basement where you will find another living area perfect for a movie/family room, rec room, office/work space, kids play area, or anything that suits your needs plus a 3 piece bathroom/shower. Big ticket items have already been upgraded! Furnace 2025, Roof 2019, Both showers 2018, All windows 2017 (except bay window), Driveway 2021. All high end hardwood floors except basement carpet (replaced 2019). All you need to do is move in and enjoy your beautiful new home! This house is located minutes to shopping, schools, highways, and all amenities and services your family may need. Don't let this one slip away! (id:50886)
Royal LePage Wolle Realty
7 Caprice Court
Kitchener, Ontario
Welcome to this beautifully updated 3 bedroom, 2 bath 4 level semi-detached home is tucked away on a quiet court, yet just minutes from shopping, transit, and all the essentials. Over $100,000 in updates means you really can just move in and enjoy! Main level beautiful renovation including kitchen 2017! Roof, driveway, insulation to R50, eavestrough and gutter guard 2018! Furnace and a/c 2019! Windows and front door 2013 & 2015! California shutters, fence and shed 2021! Water softener 2022! Inside, the thoughtful renovations blend modern comfort with warm, inviting style and offer great space in the kitchen / great room combo overlooking the spacious rec room area with walkout to deck and hot tub. The lower level is a versatile bonus—whether you’re setting up a home gym, creating a play space for the kids, or envisioning future possibilities, the options are endless. You’ll also appreciate the abundance of storage throughout including a full crawl space, making organization a breeze. Backing onto peaceful green space, this home offers a private retreat right in the city. With its combination of location, lifestyle, and potential, this is the kind of home that doesn’t come along often. (id:50886)
Royal LePage Wolle Realty
707 Rockway Drive
Kitchener, Ontario
Welcome home to the coveted Rockway Drive with its collection of beautiful historic homes, estate lots, mature trees, and beautiful gardens! Nestled amongst great neighbourhood amenities like the Rockway Golf Course and Rockway Botanical Gardens, a location like this in the city, not far from the highway and downtown, is almost unbelievable. Relax by blooming perennials, flowing waterfalls and fountains, and variety of unique tree species. Enjoy this modern-day glimpse of a classic Victorian garden, just one street over. Find an 18-hole course, clubhouse, restaurant, and pro shop at the Rockway Golf Course. Golf enthusiasts and those who enjoy a great sunset view or groomed winter ski trails can appreciate this nearby green-space. Break a sweat at the nearby YMCA gym with pool, walking track, and squash courts or catch the game, concert, or live performance at the Kitchener Memorial Auditorium. At home, enjoy the 150-ft lot with garage parking, double-wide driveway, fully-fenced backyard, and covered front and back porches. This charming red-brick home is complete with 3x bedrooms, 2.5x bathrooms, basement workshop, detached garage with automatic opener, and long-lasting metal roof! Inside, notice upgraded features including newer windows and window coverings, updated vinyl plank flooring, refinished main bathroom, elegant crown mouldings, built-in hall tree, and calming paint hues recently applied throughout the home. Find convenient main-floor bedrooms for your use, work-from-home space, or aging family members. Unwind with friends and family in the spacious living room with wood fireplace and sliding doors to the patio. Cherish the peacefulness of a backyard full of mature trees, no rear neighbour, and a covered patio to allow for enjoying some good conversation, a favourite read, or your morning coffee. Parking for 6 in this double-wide driveway. With so much to offer at home and in the neighbourhood, this is the home to see today and enjoy for a lifetime! (id:50886)
Victoria Park Real Estate Ltd.
39 Evelyn Street
Brantford, Ontario
Welcome to 39 Evelyn Street, a well-maintained home situated on a spacious lot in a quiet, family-friendly neighbourhood. This property features a second kitchen, offering great potential. The roof was updated in 2018, providing added peace of mind. The large yard offers endless possibilities for entertaining, gardening, or more. A rare opportunity with space, flexibility, and value in one package. (id:50886)
Century 21 People's Choice Realty Inc. Brokerage
73 Hackberry Street
Kitchener, Ontario
Welcome home to this exceptionally updated 3-bedroom, 3-bathroom semi-detached home in the highly sought-after Activa area. Located just minutes from the Sunrise Centre and offering quick Expressway access, the location is unbeatable. This home is truly AAA Show Ready! You'll love the fresh, modern decor with new paint, flooring, and light fixtures throughout (2025). The main level features a refreshed, modern kitchen complete with stainless steel appliances, under-cabinet lighting, island, and a spacious dinette. The perfect living room has sliders leading to your private, park-like, fully-fenced backyard with a deck, gazebo, and shed—your own outdoor oasis.Upstairs, find three generous bedrooms, including a huge primary suite that easily fits a king-size bed and features double closets. The main bathroom was luxuriously updated in 2024/2025 with a new quartz-top vanity and shower. A stylishly updated main floor powder room adds convenience. The lower level is fully finished, offering a fantastic huge rec room with an electric fireplace, a dedicated office area, a two-piece bathroom, and a separate utility/laundry space. Set on a deep, private 172-foot lot, this property also boasts excellent mechanical updates: furnace and A/C (2019),shingles (2018) and a new slider and primary bedroom window (early 2025).Don't miss out! Contact your agent to book your viewing today! (id:50886)
Royal LePage Wolle Realty
9488 Wellington Road 124
Erin, Ontario
New Price! $799,000 – Fully Updated Home Backing onto Greenbelt in Erin. Enjoy peace and privacy on a beautiful third-acre lot backing onto a protected greenbelt. This renovated 3-bedroom, 2-bath home offers open, modern living with a bright kitchen, stylish bathrooms, and a private primary suite. Major updates include new heating & cooling systems for both levels, new roof (2025), siding, and windows — all the big jobs done! The heated detached 2-car garage/shop is a dream for hobbyists, with plenty of space for vehicles, tools, or a lift. Relax or entertain in the backyard oasis with a deck, cabana, and hot tub. Only 30 minutes to the 401 and GTA — a move-in-ready home offering incredible value at its new price of $799,000! (id:50886)
Real Broker Ontario Ltd.
10 Palace Street Unit# B10
Kitchener, Ontario
Upgraded appliance package, bonus windows and quiet balcony exposure sets this unit apart! Welcome home to this meticulously crafted main level end unit 2-bed, 2-bath Condo, epitomizing modern living. Situated with northwestern exposure away from the main road offers better unobstructed sightlines and less road noise! Approximately 800 square feet of sophisticated residence features an open layout optimized for space and functionality. Ideal for individuals or small families seeking urban convenience without sacrificing style. Upon entry, you discover an luminous living area featuring a bonus window adding even more light flowing seamlessly into the sleek open kitchen. The kitchen is equipped with stainless steel appliances and an elegant breakfast island featuring beautiful stone countertops. This cozy living space is bathed in natural light, fostering an inviting atmosphere. Down the hall past the in-suite laundry and nicely finished 4 piece bathroom, you'll find the two bedrooms offering even more natural flowing sunlight with western exposure. The primary suite with yet another bonus window also features its own 3 piece ensuite which is sure to impress! Situated in a vibrant neighborhood with tons of amenities and easy access to public transportation, this condo presents an unparalleled fusion of contemporary lifestyle and urban accessibility. Don't miss this opportunity! (id:50886)
Royal LePage Wolle Realty
553 Paradise Crescent
Waterloo, Ontario
Welcome to Paradise Crescent. Located in one of the most sought after neighbourhoods in Waterloo. Are you looking for a large home on a beautiful street that you can fully customize from top to bottom? Well, look no further. This is your chance! This custom built cape cod home is dripping with potential. Walk up your extra long driveway with plenty of parking. Long front porch ideal for relaxing. Enter this home and you are greeted with neutral paint colours (2025). The living room and dining room are ideal for entertaining. The eat in kitchen overlooks your private backyard backing onto green space. The family room comes equipped with a cozy gas fireplace with a large window with a view of the backyard. Just off the kitchen is a handy 2 piece powder room, spacious laundry room and inside entry to double car garage with 200 amp service. Ideal for the hobbyist. The upper floor features 9 foot ceilings, 3 bedrooms including a large primary bedroom and second bedroom. Primary bedroom also includes a 4 piece ensuite and walk in closet. The lower level comes equipped with a large recroom, 3 piece bathroom, 2 good sized bedrooms and plenty of storage. Some updates include: Fresh painted throughout (2025), Gutters (2021), Roof (2019) , Windows (2016-2022), Garage door/opener (2018), Furnace/AC (2015) and more. Located close to schools, shopping, ira needles including the boardwalk, this home will not last long. (id:50886)
Century 21 Heritage House Ltd.
140 Veronica Drive
Kitchener, Ontario
Welcome to 140 Veronica Drive. This BEAUTIFULLY UPDATED 3-bedroom, 2-bathroom family home perfectly blends comfort, style, and functionality in a PRIME LOCATION. The main floor is warm and inviting, featuring an UPGRADED KITCHEN with elegant display accents, crown moulding, under-valence lighting, tile backsplash, and STONE COUNTERTOPS. The kitchen is complete with newer stainless-steel appliances, including a Bosch dishwasher (2025) and Samsung fridge (2023). The spacious dining area offers plenty of room for family gatherings and leads to the backyard through sliding doors, enhanced by new light fixtures (2025). The main floor also includes an updated powder room and a bright family room with updated flooring. Upstairs you’ll find THREE GENEROUS BEDROOMS, a convenient upper-level laundry, and a stunning 5-piece bathroom (updated in 2021) showcasing an OVERSIZED GLASS SHOWER, relaxing SOAKER TUB, and DOUBLE-SINK VANITY with a cheater door to the primary bedroom. The primary bedroom impresses with a DOUBLE-DOOR ENTRY, oversized windows flooding the space with light, and a LARGE WALK-IN CLOSET. Step outside to your PRIVATE BACKYARD, complete with a SPACIOUS DECK (2021), and full fencing for privacy—ideal for entertaining or relaxing outdoors. The double-wide driveway and large 1.5-car garage with AUTOMATIC OPENER and inside entry provide ample space for parking and storage. Additional updates include a water softener system (2022), and brand new stamped concrete driveway, porch, and landscaping (2025). Imagine spending your days exploring scenic trails, skiing at Chicopee Hill, or strolling along the Grand River, all just moments from your doorstep. With quick connections to Highway 401 and the 7/8, your commute is effortlessly simplified. Every detail has been thoughtfully updated and maintained—simply move in and enjoy! (id:50886)
Royal LePage Wolle Realty
85 Mullin Drive Unit# 20b
Guelph, Ontario
Welcome to this beautifully designed stacked townhome at 85 Mullin Drive Unit #20B, Guelph, where style, functionality, and location come together seamlessly. The main level offers a spacious 2-piece bathroom and an open-concept living area with a walkout to a private deck—perfect for summer BBQs or relaxing by a fire table. Downstairs, the rare walk-out basement adds brightness and convenience, featuring two generously sized bedrooms with large windows, a full 3-piece bathroom, in-unit laundry, cold storage, and hidden utility space for a sleek, uncluttered feel. Enjoy parking right at your front door, ample visitor parking, and a vibrant, family-friendly community filled with parks, splash pads, trails, and nearby conservation land. This move-in-ready gem truly checks all the boxes—modern comfort in a peaceful, connected neighborhood. (id:50886)
Exp Realty
723 Hyde Road
Burlington, Ontario
Prime downtown Burlington location! This 4-level side split offers 4 bedrooms, 1½ baths, and a bright main floor with hardwood floors, crown moulding, fresh paint, and a cozy wood-burning fireplace. The updated kitchen features granite counters and stainless-steel appliances. Ideal for a legal home-based business with dedicated workspace (allowable uses available). Enjoy the large side yard with a newer (2020) deck and gazebo—perfect for entertaining. Walk to shops, restaurants, schools, and the lake. A fantastic opportunity to live and work in one of Burlington’s most sought-after neighbourhoods! (id:50886)
Royal LePage Burloak Real Estate Services
116 Waterloo Street
Waterloo, Ontario
**OPEN HOUSES SAT OCT 18 AND SUN OCT 19 2-4PM** Looking for an updated, detached home with a prime Uptown Waterloo location? Look no further than 116 Waterloo St - a 3-bedroom home backing onto the Spur Line Trail and extensively renovated throughout, all that's left to do is move in and embrace the lifestyle you're looking for. The charming curb appeal and new front door are certain to make a lasting first impression, and the new front porch is surely where you'll want to enjoy your morning coffee. Freshly painted throughout, the main level offers a formal entryway, and brand new luxury vinyl plank flooring throughout the level. Off the entryway you'll find the living room, and this flows into the formal dining room where you'll find handy sliders to the upper deck. Next up is the bright kitchen, behind which you'll find a mud room/walk-in pantry with brand new carpeting and offering another access point to the back yard. The upper level features more brand new flooring, and three bedrooms including the large primary that features a walk in closet. The 3-piece bathroom offers a classic clawfoot tub where you'll love relaxing. Picture candlelight and your favourite beverage. The basement provides another 3 piece bathroom, updated rec-room with more new flooring, some new windows and pot lights. The large and fully fenced backyard offers an additional wooden deck, and plenty of greenspace - the entertaining potential here really shines! Updates to core features like the electrical panel and much of the home's plumbing and new eavestroughs attest to the care that's gone into updating this great home. Other recent updates include new side and back doors, new window blinds throughout and motion sensor lights in the primary bedroom closet and the basement stairway. With this great location you're just steps from dining, entertainment, bakeries, Len's Mill, schools, the Hospital, Google and the LRT. (id:50886)
RE/MAX Solid Gold Realty (Ii) Ltd.
65 Fairwood Place W
Burlington, Ontario
Welcome to 65 Fairwood Place W, Burlington Executive Townhome Living at Its Finest. Step into refined comfort with this beautifully maintained executive townhome nestled in one of Burlingtons sought-after communities. Offering over 1955 sq ft of total living space, this 3-bedroom, 4-bathroom home perfectly blends modern updates with everyday functionality. The inviting tiled foyer leads you up into a bright, open-concept main floor featuring rich hardwood flooring, a gas fireplace in the family room (currently used as the dining room), and a kitchen with tile in a stylish herringbone layout. Enjoy cooking with stainless steel appliances, including a newer oven and dishwasher installed by the current owners. Upstairs, you'll find three spacious bedrooms including a spacious principal bedroom with feature wall, ensuite bathroom and large walk-in closet adding a touch of modern freshness. The fully finished basement offers a large rec room area for additional space for relaxing or entertaining, dedicated laundry area, and 2 pc powder room. Other recent upgrades include a Nest thermostat, Ring doorbell, Yale smart keypad at the front door and inside garage entry door. The fenced-in backyard offers privacy and a perfect space for outdoor enjoyment. Some additional highlights include a single-car garage with inside access. $75/month private homeowners association fee, covering exterior common ground maintenance, snow removal, and visitor parking. Don't miss your chance to own this exceptional townhome that combines convenience, style, and thoughtful updates throughout. Easy access to shopping, highways and GO Train. (id:50886)
RE/MAX Escarpment Realty Inc.
691 Mt St Louis Road W
Hillsdale, Ontario
Calling all skiers, nature lovers, and privacy seekers — your dream retreat awaits! Set on over 10 acres of trees, trails, and total seclusion, this property delivers the perfect blend of adventure and the comforts of home. Step inside a spacious, fully updated home where every detail shines — from the well appointed kitchen and modern baths to the dreamy primary suite complete with a fireplace, steam shower, and walkout to the 40’ x 16’ inground pool. Entertain outdoors in the beautifully landscaped backyard, complete with a fenced area for pets and kids. Looking for a workshop or more storage? You’ll find it here — a 1,750 sq. ft. heated and insulated workshop/garage plus a three-car garage for all your vehicles, off-road gear, or creative pursuits. Relax year-round in the charming log cabin, kept cozy by a pellet stove, or unwind in the nearby sauna. Explore established forest trails right on your own property, then hit the slopes — Mount St. Louis Moonstone is only 5 minutes away! Enjoy the best of all four seasons with privacy, luxury, and unbeatable accessibility — just 25 minutes to Barrie, 1.5 hours to Pearson Airport, and minutes from Hwy 400. With a whole-home generator (2023), new pool filter (2024), and 218 ft drilled well, this property delivers comfort, freedom, and the feeling of being away from it all — without ever being far from anywhere. (id:50886)
Keller Williams Edge Realty
16 Forbes Crescent
Listowel, Ontario
Welcome to 16 Forbes Crescent – Stylish Bungalow with Exceptional Outdoor Living! Located in a quiet, family-friendly neighborhood, it boasts great curb appeal, a charming front porch, and parking for up to 6 vehicles in the extended driveway. Step inside to an open-concept living space with a bright, airy feel thanks to vaulted ceilings and natural light streaming in from the east-facing backyard. The kitchen is thoughtfully designed with ample cabinetry, a pantry, quartz countertops, and a stylish backsplash. Enjoy the convenience of main floor laundry and two spacious bedrooms on the main level, all complemented by blinds and curtains throughout the home. The partially finished basement (2024) has a large rec room and a rough-in for a bathroom. Outside, the fully landscaped backyard is a private retreat, featuring hedges along the back, a covered porch, flagstone pathway, shed, and full fencing—perfect for pets, kids, or quiet mornings with coffee as the sun rises behind the home. Additional highlights include a fully finished garage with Trusscore paneling—ideal as a workshop or clean storage space. Contact your agent to book a viewing! (id:50886)
Keller Williams Innovation Realty
1501 Ester Drive
Burlington, Ontario
Well Kept 3 bedroom townhome in a Super convenient location, close to hwys, shopping & parks.Spacious principal rooms, with updated kitchen and baths. Other quality features include Parquet flooring, fully fenced yard, SS appliances & front load W/D. (id:50886)
RE/MAX Escarpment Realty Inc.
7 Frederick Street S
Acton, Ontario
Beautifully Located in Acton! Enjoy the peaceful, small-town lifestyle in this fully renovated bungalow featuring a detached garage and endless charm. This bright home is filled with natural light, showcasing freshly painted walls, new flooring, doors, trim, and windows. Currently set up as a Legal 2-unit bungalow, it can easily be converted back to a single-family home. Unit A offers spacious living with an inviting sunroom-style sitting area — the perfect spot to enjoy your morning coffee. Both bedrooms are generously sized, and the unit includes its own laundry area for convenience. Additional updates include a new furnace and central air conditioning and appliances. Located within walking distance to the GO Station, Downtown, Fairy Lake and local amenities. This home is ideal for commuters who love the quiet small town charm. Move right in and make this beautifully updated bungalow your own — or enjoy the flexibility of having space for extended family in the second unit. Don’t miss out on this opportunity! (id:50886)
RE/MAX Twin City Realty Inc. Brokerage-2
7 Frederick Street S
Acton, Ontario
Beautifully Located in Acton! Enjoy the peaceful, small-town lifestyle in this fully renovated 2 Unit bungalow featuring a detached garage and endless charm. This bright home is filled with natural light, showcasing freshly painted walls, new flooring, doors, trim, and windows. Currently set up as a Legal 2-unit bungalow, it can easily be converted back to a single-family home or Live in Unit A or Unit B and rent out the other for great income potential! Both units have been fully renovated, offering modern finishes and comfortable living spaces. Unit A offers spacious living with an inviting sunroom-style sitting area — the perfect spot to enjoy your morning coffee. Both bedrooms are oversized, and the unit includes its own laundry area for convenience. Unit B features a cozy gas fireplace and a new heat pump, providing efficient heating and cooling year-round. It’s an ideal space for a family member or tenant, giving you flexibility for multi-generational living or investment income. The garage has been separated for both units, and the double-wide driveway offers parking for up to four cars. Enjoy a newly paved driveway and a fully fenced backyard, perfect for privacy and outdoor living. Additional updates include a new furnace and central air conditioning. Located within walking distance to the GO Station, this home is ideal for commuters who love the quiet charm of Acton. Don’t miss out on this opportunity! (id:50886)
RE/MAX Twin City Realty Inc. Brokerage-2
56 Montcalm Drive Unit# K
Kitchener, Ontario
Welcome to affordable family living in highly sought after STANLEY PARK, the community with multiple, amazing amenities right at your door step. Yes this FOUR BEDROOM END UNIT is with walking distance to all elementary schools, both Catholic & Public, as well as Grand River Collegiate. Within 10 minutes, you can be skiing at Chicopee, hiking along the Grand River on the Walter Bean Trail, enjoying public skating, swimming, the Public Library or the Stanley Park Community Centre. Convenient shopping at Stanley Park Mall (Zehrs, Canadian Tire, TD Bank) or the Food Basics Plaza and much much more. But you live inside your home, so let's go there. Inside we have newer laminate flooring throughout the main floor which features an updated kitchen, an open concept living room / dining room combination and a 2 pc powder room.. There is a sliding door walk out to a private, fully enclosed patio area for some outside space and pet relief. Upstairs are four LARGE bedrooms with original gleaming oak strip hardwood floors that have stood the test of time. The main four piece is up here as well and has been recently updated as well. Down below we also have a fully finished rec room for the kids to hang out in and a Games Room area as well. (id:50886)
Royal LePage Wolle Realty
115 Cedar Street
Cambridge, Ontario
This beautifully cared-for century home is move-in ready and perfectly situated in one of Cambridge’s most desirable, family-friendly neighbourhoods. Just steps from parks, schools, shopping, downtown Galt, and transit, it offers the ideal blend of charm and convenience. Inside, you’ll be welcomed by spacious principal rooms, soaring ceilings, and exquisite original trim that showcase the home’s historic appeal—thoughtfully complemented by tasteful modern updates. The bright, functional kitchen provides ample counter space and opens to a fully fenced backyard—perfect for morning coffee, summer barbecues, or gatherings with loved ones. Upstairs, you’ll find three generous bedrooms and a beautifully updated, spa-inspired bathroom designed for relaxation. With three bedrooms all located on the upper level and two full bathrooms, this home offers both comfort and practicality—ideal for today’s busy lifestyle. Adding even more value are the rare extras: two private driveways, parking for up to five vehicles, and a detached garage—a true bonus in the city. Whether you’re a first-time buyer looking for a turnkey home, a growing family needing more room, or an investor seeking a solid opportunity, 115 Cedar Street is the complete package. Don’t miss your chance to own a beautifully preserved piece of Cambridge history in a prime location! (id:50886)
RE/MAX Icon Realty
171 Pine Valley Drive
Kitchener, Ontario
Welcome to this exceptional family residence in the highly sought-after Doon South community — where modern sophistication meets timeless comfort. Thoughtfully reimagined with meticulous attention to detail, this home offers a rare blend of luxury craftsmanship, designer upgrades, and serene natural surroundings. Step into the heart of the home — a chef-inspired kitchen (2023) featuring Samsung Café Series appliances, quartz countertops, a custom backsplash, and a showstopping oversized island. — designed for both gourmet cooking and stylish entertaining. The great room boasts 22-foot soaring ceilings with a dramatic 18-foot feature wall gas fireplace, creating an atmosphere of grandeur and warmth. The main level features 9-foot ceilings, enhancing the sense of openness and natural light throughout the living spaces. Solid maple hardwood floors, travertine tile, and solid wood 4-hinge doors further showcase the craftsmanship and quality finishes that define this home. Upstairs, retreat to an extremely spacious primary bedroom and ensuite, offering a true sanctuary with updated finishes, abundant natural light, and a spa-inspired atmosphere. Additional bedrooms feature new carpet and access to an updated secondary bathroom, providing comfort and style for the whole family. The fully finished walkout basement offers in-law suite capability, extending your living space with endless possibilities — ideal for multi-generational living, family gatherings, a home theatre, or a private gym. Step outside to a professionally landscaped yard framed by mature trees and west-facing views of lush green space and tranquil walking trails. Perfectly positioned just minutes from Highway 401, Conestoga College, and all major amenities, this home offers the ideal blend of luxury, location, and lifestyle. Experience the best of Doon South living — a quiet, family-friendly enclave where sophistication and nature meet. (id:50886)
Peak Realty Ltd.
306 West 2nd Street
Hamilton, Ontario
Prime sought after West Mountain location, close to Mohawk College, Schools, Restaurants, Transit and Shopping. Enjoy main level while potentially generating income from the lower level. This bright and spacious bungalow features 3 bedrooms, plus 2 bedroom in-law with separate side entrance. Large cold seller in basement, in addition to tons of storage space. Large driveway offers ample parking spaces plus detached garage. Fenced back yard. Including all appliances. (id:50886)
Keller Williams Complete Realty
196 Lourdes Street
Waterloo, Ontario
Beautifully updated mid-century bungalow in the sought-after neighbourhood of Uptown Waterloo West. Set on a wide corner lot, surrounded by mature trees and native Ontario plants, this home offers over 2,100 sq. ft. of living space. The 24’x23’ double-car garage/workshop easily accommodates 2 vehicles and loads of space for projects/storage. The double-wide driveway offers direct access to the basement and kitchen, making trips home from the store a breeze. Inside, a cozy living room with a large bay window welcomes you. Classic California shutters adorn all main floor windows. The modern kitchen features custom Chervin cabinetry, granite countertops, and brand-new, never-used stainless steel appliances. The main bath includes a granite-topped vanity and a glass walk-in shower with bench and handrails for comfort and ease. The bedrooms boast brand-new carpet, and generous closet space. The fully finished basement provides endless possibilities with ample storage, walk-in wine cellar, and large laundry room. The rec room, complete with a cozy gas fireplace, is perfect for a home theatre, or in-law suite. A secondary space offers flexibility for a craft area, playroom, or gym, and the convenient 2-piece bathroom adds to the versatility. Outside, relax on the large patio under a charming gazebo, surrounded by lush greenery that feels like your own private forest. Mature trumpet vines, and a thriving Concord grapevine create a peaceful outdoor retreat. The attached 11’x19’ sunroom offers even more potential, use it as a garden shed, art studio, or the ultimate game-day hangout. Located just steps from highly rated schools and within walking distance of vibrant Uptown Waterloo full of cafes, shops, restaurants, and more. Easily hop on the LRT or stroll to Waterloo Park to enjoy community, nature, and connection. Opportunities to own a home like this in Uptown Waterloo West are rare, don’t miss your chance to make it yours. (id:50886)
Keller Williams Innovation Realty
15 Kay Street
Cambridge, Ontario
SUPERIOR WEST GALT LOCATION! GREAT PRINCIPLE RESIDENCE in a safe, established, desirable neighbourhood situated in an ideal location with excellent schools, entertainment, restaurants/shopping on a LARGE LOT! This classic expansive Victorian home is packed with extensive Reno's and has 4 large bedrooms & 2 bathrooms in this thriving community, steps away from the Gaslight District. This cozy carpet free home is meticulously upgraded with many functional upgrades combining modern living with traditional style featuring refinished hardwood floors. Upgrades include NEW built-in upper level laundry(2025), energy efficient heating/cooling units(2025), pot lights/light fixtures(2025), fresh paint(2025) and stunning scenic deck(2025). Close to top-rated schools, great parks, trails, and steps to all kinds of restaurants and shopping. Additional upgrades include, concrete aggregate Double-Wide Driveway, impressive stamped concrete backyard patio and walkways that surround the entire home, as well as an over-sized attached garage with automatic garage doors conforming to the style. 10ft ceilings, massive windows along with the Victorian character will impress upon you a true feeling of home and quality. The breathtaking front foyer with spiral staircase and skylight flows into a functional layout through the cozy living room, grand dining room with bay window, and into the large Kitchen with convenient powder room. The upper level has 4 bedrooms, laundry, and large renovated bathroom with shower & soaker tub. Further upgrades include new rear fence(2025), newer Stainless-steel appliances, counter top(2025), upgraded electrical and plumbing throughout, all brought together with immaculate trim work/crown moulding. Lower level is DRY for ample storage. This home is perfect for first-time buyers, growing families, or anyone looking for a move-in ready home close to everything. Homes like this are rare especially with a larger developed lot! This is a must see home! (id:50886)
Red And White Realty Inc.
352 Vanier Drive
Kitchener, Ontario
First Time on the Market in Over 60 Years! Lovingly maintained 3-bedroom, 2-bath bungalow featuring a bright and functional layout. The upper level was freshly painted in September 2025, with most light fixtures replaced in August 2025. The main bathroom includes a Jacuzzi-brand shower & new toilet installed in 2023. Enjoy a fully fenced backyard filled with mature perennials — perfect for relaxing or entertaining. The home offers parking for three vehicles. The roof was replaced in 2017, providing added peace of mind. A separate side entrance leads to the basement, which includes a spacious recreation room, workshop, cold room, and a 3-piece bathroom. A rare opportunity to own a solid, well-cared-for home that’s been in the same family for over six decades! (id:50886)
RE/MAX Real Estate Centre Inc.
95 Memorial Avenue
Stoney Creek, Ontario
Family Living Meets Backyard Paradise! Welcome to 95 Memorial Ave in beautiful Stoney Creek the perfect place to call home for families looking for comfort, space, and fun. This lovingly maintained 3 bedroom, 1.5 bath home offers a warm and inviting layout with plenty of room for everyone to enjoy. Inside, you'll find bright living spaces that flow beautifully from room to room, creating the ideal setting for family time and entertaining guests. The finished basement adds even more versatility perfect for a cozy family room, kids play area, home gym, or office. Step outside and discover your very own backyard paradise. Whether its summer pool parties, relaxing evenings in the hot tub, or hosting friends in the cabana, this backyard has it all. Its a space designed to bring people together and make lasting memories. Located in a friendly, sought-after neighbourhood close to parks, great schools, and everyday amenities, 95 Memorial Ave. truly offers the best of family living in Stoney Creek. (id:50886)
Exit Realty Strategies
680 Woodburn Road
Hamilton, Ontario
Want to enjoy a rural setting just minutes from the city? Welcome to 680 Woodburn Rd located between the Stoney Creek Mountain & Binbrook. This generous 75 x 165 lot brings you quiet enjoyment of life in the country without going to far from the convenience of the city. The home itself is as inviting as its gets. A charming 1.5 storey updated throughout is ready for any famiy. A main floor bedroom, lower bedroom and 2 upstairs bedrooms is a configuration suited for all. The garage, driveway and yard allow for large family get togethers, working on a hobby and enjoying life your way. Step out back to a deck that is made for peaceful nights looking at the stars and making memories. For those who love golf this home is located walking distance to Scenic Woods golf course. (id:50886)
Revel Realty Inc.
198 Kellogg Avenue
Hamilton, Ontario
Welcome to this stunning newly built 4-bedroom, 2.5-bathroom home located on a peaceful dead-end street, perfect for families seeking comfort, style, and convenience. Designed with modern living in mind, the spacious open-concept main floor is ideal for entertaining, featuring elegant oak hardwood flooring throughout, a custom oak staircase with iron spindles, and abundant natural light. The gourmet kitchen boasts stainless steel appliances, luxurious quartz countertops and matching backsplash, and ample cabinetry—perfect for any home chef. Upstairs, the primary suite offers a spa-like ensuite with double sinks, a glass-enclosed shower, and a relaxing soaker tub. Enjoy the benefits of a bright lookout basement with oversized windows, offering endless possibilities for future living space. With high-end finishes throughout and nothing left to do, this home is completely move-in ready. (id:50886)
RE/MAX Escarpment Realty Inc.
105 Mcelroy Road E
Hamilton, Ontario
Welcome to 105 McElroy Rd E! This charming 3+1 bedroom brick bungalow sits on a corner lot in the desirable Balfour neighborhood on Hamilton Mountain. Inside, you’ll find a bright, freshly painted interior, an updated kitchen with newer stainless steel appliances, and three main-floor bedrooms. A main-level laundry hook-up adds flexibility for multi-generational living or an in-law suite. The finished lower level features a private side entrance, a 4-piece bath, spacious rec room, additional bedroom, and large utility room with potential for a second kitchen. Outdoors, enjoy an aggregate stone front porch and driveway accents, a fully fenced landscaped backyard with deck and BBQ hookup, plus a 24' x 20' insulated garage with its own hydro panel—ideal for a workshop or hobby space. Close to schools, shopping, hospitals, public transit, and highway access, this home offers comfort and convenience in a fantastic location. (id:50886)
Royal LePage State Realty Inc.
160 Homewood Avenue
Kitchener, Ontario
Welcome to this stunning 2.5 storey home in one of Kitchener’s most desirable neighbourhoods, surrounded by mature trees and trails at your fingersteps. Offering over 2300 sq ft of finished living space on a fully landscaped lot, this move-in ready home blends charm with high-end modern updates. Step into the bright sunroom, ideal as a mudroom or sitting area, before entering the fully renovated interior featuring a carpet-free layout, custom finishes, pot lighting, and thoughtful design throughout. The open-concept main floor includes a bright living room with built-ins and a spacious dining area surrounded by oversized windows. The custom kitchen is a true showpiece with an oversized island with storage, double sink, gold hardware, sleek stone countertops, ample cabinetry, and a stunning stone backsplash, space that is perfect for entertaining or everyday living. Upstairs, you will find the primary suite that features two closets, integrated lighting, and a luxurious newly updated ensuite with steam shower, floor-to-ceiling glass, built-in shelving, and high-end tile. The second bedroom is very spacious with generously sized closet, and the third is ideal as an office or den. A gorgeous 4-piece main bath with double vanity, glass shower doors and marble accents completes this level. And if that weren’t enough space, a retreat awaits! Accessed from the third room is the versatile upper loft which offers space for a bedroom, office, or playroom, with a bright window and large storage/closet. The finished basement (with separate entrance- in law potential) includes a cozy rec room with electric fireplace, pot lights, built-ins, laundry area, and extra storage. Outside, enjoy a private, fully fenced yard surrounded by mature trees, a deck for morning coffee, and a new fire pit area for evenings with friends. Minutes to Kitchener Market, Victoria Park, shops, restaurants, Google, LRT, GO Station, and expressway access. This is downtown living at its finest! (id:50886)
Chestnut Park Realty Southwestern Ontario Ltd.
372 Imperial Road S
Guelph, Ontario
Bright and spacious family home located in one of Guelph’s most desirable neighbourhoods. The property features hard-surface flooring throughout the main level, with the exception of a plush carpet in the primary bedroom. Inviting, sun filled living room with gas fireplace. A generously proportioned eat-in kitchen, complemented by French doors, leads to a newly constructed deck overlooking the fenced rear yard. A wooden children’s playset is included. The upper level comprises three well-appointed bedrooms and a main bathroom offering dual sinks. The lower level provides a substantial family and play area also enjoying a cozy gas fireplaces, a modern three-piece with glass shower, expansive laundry facilities, and ample storage. Ideally situated within walking distance of schools, shopping, and public transit, and in a prime commuter location. A rare opportunity combining elegance, comfort, and excellent location. Roof and skylight 2022. Heat pump 2018 (id:50886)
Peak Realty Ltd.
45 Norfolk Avenue
Cambridge, Ontario
Attention First Time Homebuyers! This beautifully RENOVATED bungalow offers the perfect blend of style, functionality, and income potential. Ideal for first-time buyers or savvy investors, this home provides the opportunity to live upstairs and generate income from the walk-out basement suite below. Top 5 Reasons You’ll Want to Make 45 Norfolk Ave Your Home: #5 – A Beautiful First Impression: This fully renovated bungalow is truly turn-key. With a fresh exterior, new windows and doors, and excellent curb appeal, this home sets the tone the moment you arrive. #4 – Modern & Stylish Living: Step into a bright, open-concept main floor featuring a stunning two-tone kitchen, quartz countertops, stainless steel appliances, modern lighting, and a spacious living area with a large picture window. #3 – Mortgage Helper: The fully finished walk-out basement offers its own kitchenette — perfect for in-laws, guests, or creating a legal secondary suite for additional rental income. #2 – Outdoor Entertainer’s Dream: Enjoy a large backyard with a newly built deck overlooking the yard and a stamped concrete patio. It’s the perfect space to host BBQs, relax, or entertain friends and family. #1 – Location & Lifestyle: Situated in a quiet, family-friendly neighborhood close to schools, parks, trails, shopping, and major amenities. Easy access to the highway makes commuting simple and convenient. Whether you’re looking for a mortgage helper or looking to add a turnkey investment property to your portfolio, This is the perfect home for you! (id:50886)
Shaw Realty Group Inc. - Brokerage 2
20 Meander Close
Carlisle, Ontario
Welcome to 20 Meander Close-an exceptional custom-built bungalow nestled on a quiet, highly sought-after street in the heart of charming Carlisle. This beautifully maintained home sits on a picturesque ½-acre lot backing onto serene green space, offering privacy, tranquility, and a true resort lifestyle. Step inside to discover a warm and inviting interior filled with natural light and elegant details. The spacious family and living rooms feature hardwood floors, a cozy gas fp, California shutters, high ceilings, and French doors opening to the backyard oasis. A separate formal dining room overlooks the pool and gardens perfect for family gatherings or entertaining friends. The kitchen will delight the chef of the family, showcasing quartz countertops, double ovens, a gas cooktop, farmhouse double sink, and abundant cabinetry with pull-out drawers and a convenient pantry. A sunroom & mudroom add everyday function and charm. The primary suite offers a peaceful retreat with a walk-in closet, 3-pc ensuite, French doors to a private patio, and an electric fp for year-round comfort. Two additional bedrooms and a 4-pc and 2-pc bath complete the main level. Downstairs, the fully finished basement extends the living space with a rec room, wet bar, family room, playroom/office, laundry area, generous storage and another bedroom, ideal for a growing family or hosting guests. Outside, the magic continues! Enjoy the heated inground saltwater pool, newly updated flagstone surround (2024), refurbished cabana (2021), interlock patios, and lush mature trees for ultimate privacy. The removable pool safety fence (2018) provides peace of mind for families with young children. The irrigation system keeps the grounds lush and green all summer long. Enjoy all that Carlisle has to offer! Close to local parks, schools, skating rinks, trails, golf courses, shops, & the library all while being just minutes from major highways. Country charm meets modern convenience at 20 Meander Close! (id:50886)
Judy Marsales Real Estate Ltd.
33 Morton Avenue
Dundas, Ontario
This stylishly finished 3-level back split with a basement is perfect for a growing family. Step inside through large, welcoming entryways and enjoy a bright main floor living room, a separate dining area, and a spacious eat-in kitchen complete with stainless steel appliances and plenty of room to gather and entertain. Upstairs features three fair-sized bedrooms, each filled with natural light and offering ample closet space, along with a spacious full family bathroom that serves the level with ease. The fully finished above-grade lower level provides an additional bedroom or office, a generous recreation room, and a second full bathroom. With its own separate entrance, this space is ideal for an in-law setup, guests, or extended family. The unfinished basement below offers an abundance of storage, a convenient laundry area, and potential for future customization. Step outside to the newly updated back deck and take in peaceful escarpment views that change beautifully with the seasons. The double driveway and single-car garage provide ample parking, while the quiet court location and proximity to two parks make it ideal for family living. Experience everything Dundas has to offer — from scenic trails and farmers markets to local coffee shops, restaurants, and community events. This home truly combines comfort, character, and convenience in one wonderful package. (id:50886)
Realty World Legacy
9 Lakeshore Road Unit# 2
St. Catharines, Ontario
Bright & Spacious 3-Bedroom Condo in Prime North End Location! Just minutes from Port Dalhousie, this beautifully maintained 3-bedroom, 2-bathroom condo offers approximately 1,400 sq ft of updated living space in one of St. Catharines most desirable communities. The main floor features a bright eat-in kitchen with walkout to a private fenced yard and deck perfect for outdoor enjoyment. An attached garage with inside entry and a 2-piece powder room add to the convenience. Recent updates include a newer furnace and central air conditioning, providing year-round comfort, and freshened landscaping completed this spring, adding great curb appeal. Upstairs you'll find bedroom level laundry, 3 generously sized bedrooms, including an oversized primary suite with 2 spacious closets, 5pc ensuite privilege with double sinks, a separate shower, soaker tub, and natural light from skylights. The lower level offers a large recreation area ready for your finishing touches. Each unit includes a charming covered front porch, interlock driveway, and access to ample visitor parking. Quiet and private complex in a walkable location close to grocery stores, shops, public transit, schools, and with easy access to the QEW. Rare opportunity to own in this well-managed, highly sought-after north end complex, don't miss out! (id:50886)
RE/MAX Niagara Realty Ltd.
299 Cooper Street
Cambridge, Ontario
Welcome to this gorgeous family home located in one of Hespeler’s most desirable neighborhoods! From the moment you step into the large foyer, you’ll be impressed by the thoughtful design, quality finishes, and spacious layout that make this home perfect for modern family living. The main floor features beautiful hardwood flooring throughout, and a separate family room at the front of the house showcases a large picture window that fills the space with natural light. The chef’s dream kitchen offers loads of counter and cupboard space, a center island with breakfast bar, and a bright dining area overlooking the backyard. The open-concept living room includes custom built-ins, a cozy gas fireplace, and sliders leading to the fully fenced entertainer’s backyard — complete with a sparkling saltwater inground pool, large deck, and storage shed. With no rear neighbors and backing onto a church, this outdoor oasis is perfect for relaxing or entertaining in privacy. Convenience continues with main floor laundry and direct access to the double car garage. Upstairs, the massive primary suite offers double closets and a luxurious ensuite with double sinks and a glass shower. The main 4-piece bathroom also features double sinks, and the additional bedrooms are generously sized, ideal for family, guests, or a home office. The fully finished basement extends the living space with a modern accent wall featuring a gas fireplace, a 3-piece bathroom, and an additional bedroom or office space. Located just minutes from the 401, schools, parks, arenas, and amenities, this home truly has it all space, style, and the perfect location. Move in and start making memories! (id:50886)
RE/MAX Real Estate Centre Inc.

