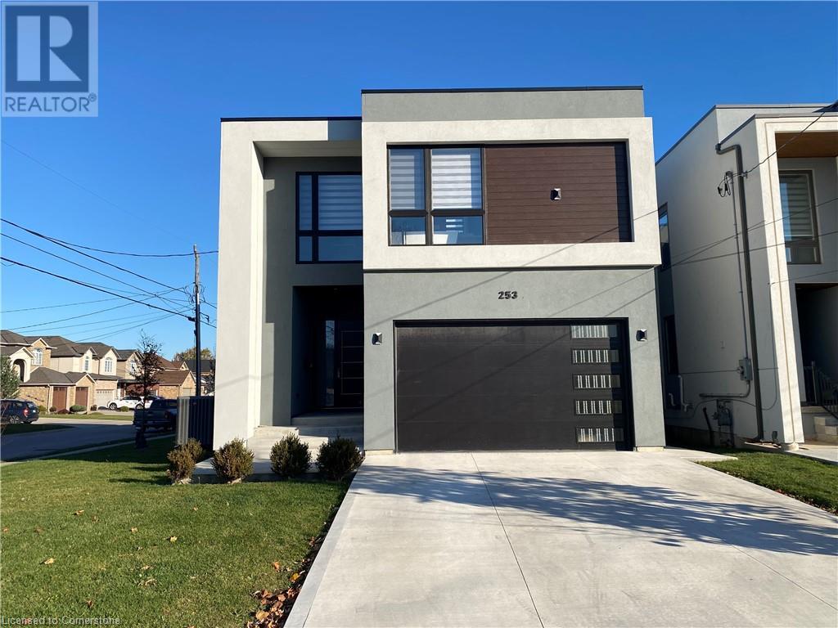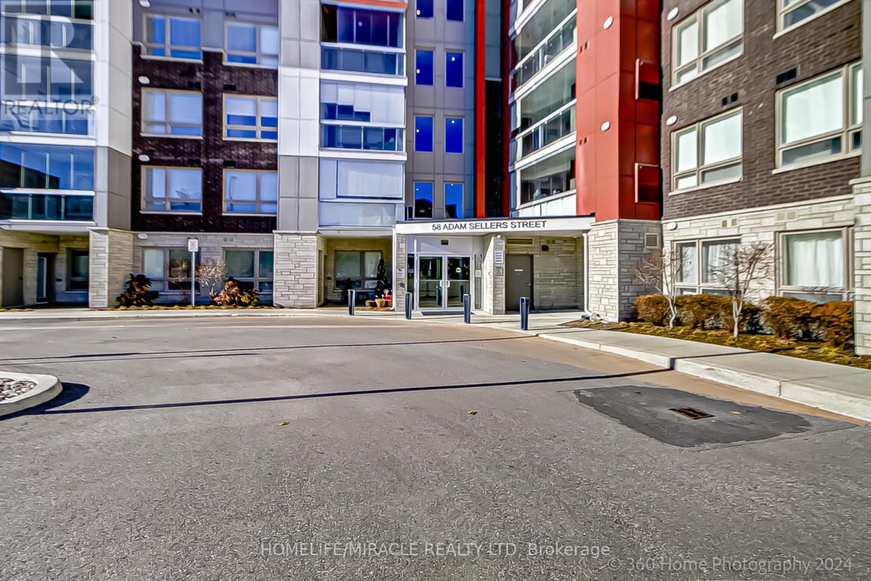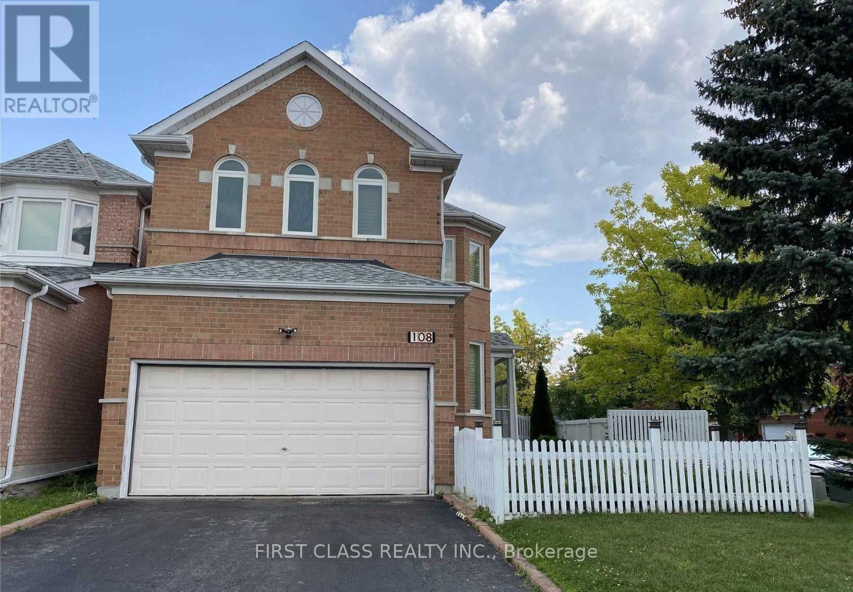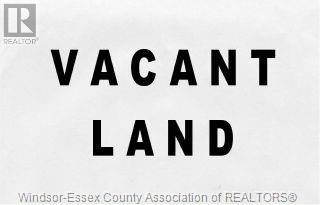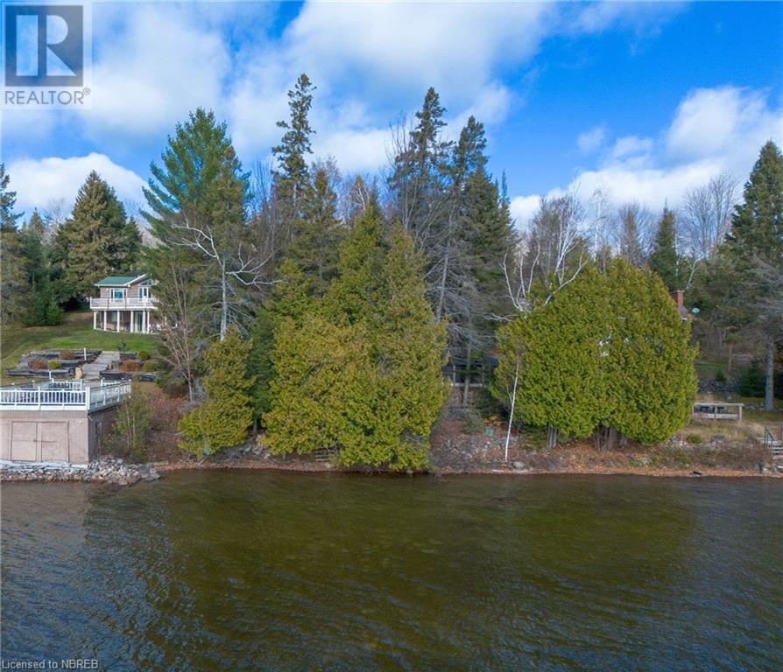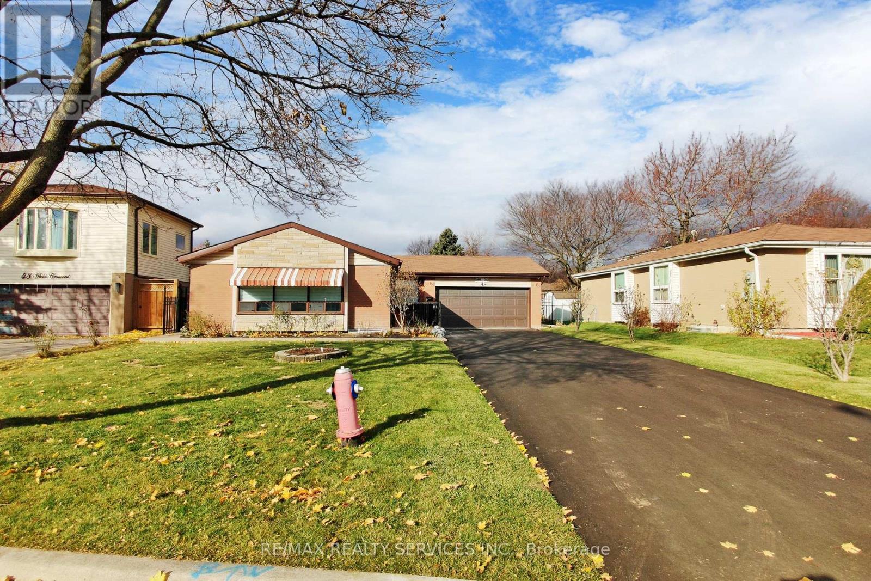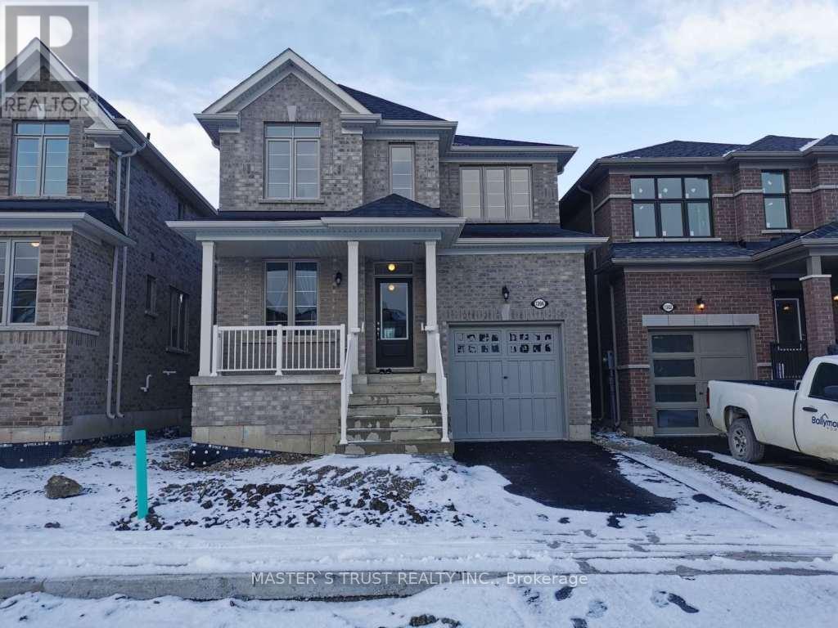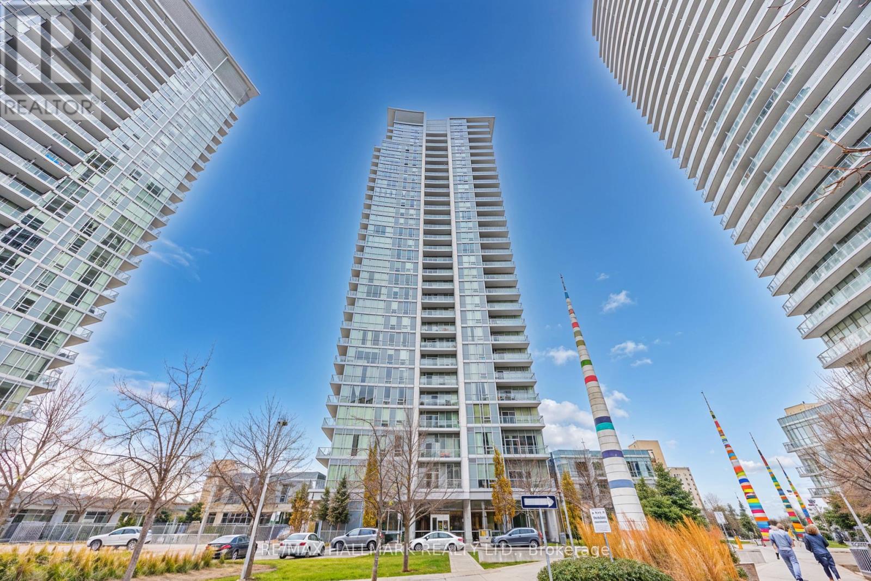161 - 4975 Southampton Drive
Mississauga, Ontario
Fully renovated One Level End Unit Townhouse With Front Court Yard. Two bedrooms and one bathroom. Modern kitchen with quartz countertops and a breakfast bar in an open-concept layout. One Parking Space. Very Quiet & Private Setting. Freshly Painted, Vinyl Floor In Living, Dining And Bedrooms. Front patio perfect for enjoying a BBQ. It looks like a Model Unit. Prime Churchill Meadows Location. Steps To Shopping, Erin Mills Town Centre, Park, School, Public Transit, Restaurant, And Other Conveniences. Easy Access To Hwy 403. (id:50886)
Royal LePage Signature Realty
5197 Preservation Circle
Mississauga, Ontario
Beautiful and spacious freehold Townhouse in a very exclusive and quiet neighbourhood, many upgrades, 11 ft Ceilings on Main Floor. Hardwood Stairs. Gorgeous kitchen with/glass backsplash, S/S appliances & B/I cooktop. Huge Windows, 4 bedrooms and 4 washrooms, Huge master bedroom with W/O to balcony and ensuite bathroom with walk-in-closet. Laundry in the 2nd Floor. Basement with nice recreation room and huge storage plus a cold room. Nice backyard with access to the garage. **** EXTRAS **** Near Highway 403 & 407. Library, schools, shopping centres, public transit and parks. (id:50886)
Century 21 Red Star Realty Inc.
181 Collier Street Unit# 104
Barrie, Ontario
Welcome to the Bay Club. No need to take the elevator, this lovely unit is conveniently located just down the hall from the main Lobby. Spacious, bright, clean this suite has no carpets & no step down into living room. 2 bedroom 2 full bath with a good size kitchen offering oodles of cupboard and counter space. Large primary bedroom has an upgraded ensuite with walk in shower. Convenient in suite laundry & storage. Both bathrooms have newer vanities. Screened in balcony to enjoy summer evenings, barbequing and overlooking the tennis court. This unit comes with 1 exclusive indoor parking and locker. The Bayclub amenities are amazing and include a guest suite, lots of visitor parking, party room, library, the newly surfaced pickleball/tennis court, squash court, indoor swimming pool, hot tub, sauna, billiards room, woodworking shop and potting room. Quietly located east of the downtown core, on public transit but still an easy walk to restaurants, the Art gallery, Churches, shops and across the street from miles of waterfront walking trails. (id:50886)
Sutton Group Incentive Realty Inc. Brokerage
253 Federal Street
Stoney Creek, Ontario
Custom built, contemporary home with a long list of luxury finishes. 9 ft ceilings, quality Hardwood flrs & pot lights. Huge Gourmet Kitchen with a large Centre island w/quartz counters & waterfall feature. Top of the line JennAir SS appliances including a sleek Induction Cooktop with downdraft vent, & wall mounted Oven/Microwave. Two sets of sliding doors lead to a rear deck. The Living Room features an electric fireplace and is equipped with a Sound system featuring In-Wall/In-Ceiling concealed speakers. The main level also features a Den, 2 Pce Powder & Laundry Room. There is a spectacular Open Hollywood Staircase leading to the upper level with 3 generous sized Bedrooms plus an impressive Primary retreat featuring a Spa inspired 5 Pce Ensuite w/deep soaker tub, luxurious corner shower w/glass surround & large ceiling mounted rain shower head. The Primary retreat also features an Open concept closet/change area featuring a make-up station, centre island w/quartz counter, and a full wall of custom built-in shelving, cabinetry and storage. Each Bedroom features a 3-Pce Ensuite Bath with quality porcelain tiles, shower w/glass enclosure, upgraded floating toilets & floating vanity w/quartz countertops. Bright and spacious 2 bedroom Legal basement apartment with it's own separate entrance. Each bedroom has it's own 3 Pce ensuite bath. Open concept design with egress windows bringing in plenty of natural light. Spacious Kitchen w/SS appliances, centre island, Laundry. (id:50886)
Royal LePage Burloak Real Estate Services
424 - 383 Main Street E
Milton, Ontario
Explore this modern and spacious 2-bedroom, 2-bathroom condo, offering 1,025 sq. ft. of stylish living space on the main floor. Conveniently located within walking distance to downtown and numerous amenities, this home combines comfort with practicality. The unit features on-trend flooring and a well-equipped kitchen with stainless steel appliances and a breakfast bar, perfect for casual dining. Large, oversized patio doors bring in ample natural light, complemented by a northern exposure. The primary bedroom includes a walk-in closet and a luxurious ensuite, while the second bedroom is well-sized and situated near the second full bathroom for added convenience. Designed for energy efficiency, this condo keeps utility costs low and includes affordable condo fees along with an owned storage unit. The impeccably maintained building offers an array of amenities, including a fitness center, games room, party/meeting room, and plenty of visitor parking. Dont miss the opportunity to experience modern living in an unbeatable location. Please note old furnished pictures have been used for listing, and the apartment is vacant presently. **** EXTRAS **** SC Ordered , Exercise room , Location , All appliances, Floor plan attached (id:50886)
Century 21 Legacy Ltd.
14308 County 27 Road
Springwater, Ontario
Welcome to 14308 County 27 Rd, Spring water. Boasting an open concept bright kitchen dining room combo with an abundance of cupboard and counter space plus an island. Step down to a cozy living room with heated electric fireplace. Down the hall is the large master bedroom with sitting area (could be converted back to 2 bedrooms) and a second good size bedroom with double closets. Both living room and kitchen access the backyard patio and deck. The above grade basement has a gorgeous open concept kitchen/dining room and living room with large bright above grade windows, gas fireplace, double sink, wainscotting and loads of pantry counter and cupboard space. The basement also has a 3rd bedroom with above grade windows - carpet for warmth - a large closet, plus a 3 pc bathroom. Step outside to unistone patio with gazebo, 10' x 20' deck off the kitchen, large shed for storage, 28' x 21' insulated and heated garage w 40 amp panel (owners did not WETT certified wood stove) plus extra enclosed storage attached behind the garage. Well built chicken coop and run. The laundry/utility room has shelving, sump pump with battery back up, 100 amp panel, well pump, water softener, water purification system and rented HWT. Don't miss out on this well maintained home just min to Elmvale, Barrie and Midland. **** EXTRAS **** Carbon Monoxide Detector, Smoke Detector, 2 Fireplaces, Dishwasher, Washer, Dryer, Microwave, 2 stoves, 2 fridges, 2 range hoods, Satellite Dish, Sump Pump with Battery backup (2018), barn door, sewer pump (id:50886)
RE/MAX Crosstown Realty Inc.
1 Farmstead Crescent
Barrie, Ontario
Welcome to 1 Farmstead Crescent, a beautiful 2-storey family home situated in one of Barries most desirable neighborhoods. This meticulously maintained property offers 4 spacious bedrooms, 5 bathrooms, and a versatile layout designed to meet all your needs. The main floor boasts a warm and inviting living room, a formal dining room perfect for hosting, and a cozy family room ideal for relaxing evenings. The kitchen with an adjoining breakfast area provides plenty of space for casual meals and culinary creations. Completing the main level are a convenient laundry room, a private office, and a powder room for guests. Upstairs, the expansive primary bedroom is a true retreat, featuring a walk-in closet and a 4-piece ensuite with a large soaking tub. The second bedroom includes a private 2-piece ensuite, while the remaining generously sized bedrooms share a well-appointed 4-piece bathroom, offering ample comfort and privacy for family members or guests. The fully finished basement is an entertainer's dream, featuring a large recreation room with a bar area and a 4-piece bathroom that also includes a luxurious soaking tub. Whether you're hosting gatherings or seeking a personal escape, this space offers endless possibilities. Outside, the home continues to impress with an expansive deck that leads to an on-ground pool, creating the perfect spot for summer fun. The spacious yard offers plenty of room for outdoor activities, gardening, or simply enjoying the serene surroundings. This exceptional property combines comfort, style, and functionality, making it the perfect place to call home. Dont miss your chance to experience all it has to offer! (id:50886)
Revel Realty Inc.
10 Ken Davie Gate
Georgina, Ontario
The best deal From Treasure Hill .Brand New & Beautiful 2-Storey Treasure Hill-Built Home In A Quiet Neighbourhood! Open Concept Layout W/ 4 Bedrooms & Upgraded Ensuites 4-bathroom Treasure Hill Camden 2 model, Elevation B. **2623 sqft** Premium pie lot - 45.77 ft across back. The main floor invites you into an expansive open concept living and dining, and a welcoming family room w/gas fireplace. Smooth ceillings upgrade in whole house , pot lights , Natural wood kitchen upgrade with stone countertop, stained oak staircase,s. All bathrooms upgraded quartz countertop. The kitchen is a culinary haven tailored for any discerning chef w/large center island and flush breakfast bar. Ascend to the upper level and discover tranquility in the well-appointed bedrooms, each designed with thoughtful touches. The master suite is a true sanctuary, offering a spa-like 5 piece ensuite for ultimate relaxation and a generously sized walk-in closet., Double Car Garage W/ 2 Parking Spaces In Driveway,Separate entrance with rough in & Unfinished Basement! This Home Is Located Within A Family-Friendly Neighbourhood Close To All Amenities Including Hwy 404, walking distance to Lake, community center , Cinema Stores, Schools, Banks, Parks, Plazas, Libraries, Churches, Schools.Please contact listing agent for more details 4168338939. Prefarable closing February 27, 2025 **** EXTRAS **** Pie premium lot with 45.77 back. More than 20000 in upgrades, thermostat,humidifier,air cleaner,heat recovery ventilator (id:50886)
Homelife New World Realty Inc.
19661 Kennedy Road
East Gwillimbury, Ontario
Welcome to your dream country escape! This stunning two-storey detached home is set on an expansive 25.11-acre lot, offering a unique blend of modern comfort and natural beauty. The home features 5 bedrooms and 4 bathrooms, including a convenient main-floor bedroom and a private suite in the walk-out basement, perfect for guests or multi-generational living. Recently renovated, the interior showcases stylish finishes that exude both warmth and elegance. Outdoors, a newly poured concrete patio invites you to relax or entertain, while the large, newly paved driveway, lined with stately trees, creates a breathtaking approach to the home. Access is made even more special with a power security gate and a beautifully constructed bridge. In addition to the one-car garage with a finished bonus room above and the two-car carport, the property features a 1,600 sq. ft. Out Building equipped with heating, air conditioning, and new electric perfect for hobbies, storage, or creative pursuits. The property is a true nature lover's paradise, complete with a picturesque pond and two serene streams flowing through the land. All of this is set in a peaceful location that offers privacy and tranquility while keeping essential amenities within easy reach. This is more than a home, it's a lifestyle! (id:50886)
Lander Realty Inc.
408 - 58 Adam Sellers Street
Markham, Ontario
Less than 5 years Condo building by Mattamy in Prime Cornell. A stunning sun filled two bedroom unitwith two full washroom and glass enclosed Balcony with an excellent view. Upgraded and extendedKitchen W/Pantry and island, upgraded Quartz Countertop. $$$ Upgrade with Backsplash, Wide plankLaminate, Faucets, Cabinetry, custom closets and more. Steps to Markham Stouffville Hospital,Cornell Community Centre, Cornell Bus terminal, Mins to Highway 7 and 407 ETR. Building with wellequipped Gym, Party room, Roof-Top Patio **** EXTRAS **** Stainless steel Fridge, S/S stove and hood vent, B/I dishwasher, S/S microwave oven, S/S winecooler, stacked washer/dryer, All ELFs and existing blinds. Low maintenance fees include Internet. (id:50886)
Homelife/miracle Realty Ltd
20 James Street
Georgina, Ontario
Discover your dream home at 20 James Street, Pefferlaw, Ontario. This charming property offers 4 spacious bedrooms and 2 modern washrooms, perfect for family living. Enjoy the luxury of an above ground pool and a large deck in the backyard, ideal for summer relaxation and entertaining. The walkout finished basement provides additional space for gatherings. With parking for 9 vehicles and a serene stream backdrop, this home combines convenience and tranquility. Located near top rated parks and schools, it offers a perfect balance of comfort and nature. Don't miss the chance to make this dream home yours and create lasting family memories. **** EXTRAS **** Front porch and front walkway were redone in 2023, eavestrough and roof shingles were redone in 2023. (id:50886)
RE/MAX All-Stars Realty Inc.
2 - 18 Loggers Trail
Whitchurch-Stouffville, Ontario
On Prime Cul-De-Sac Of Luxury Custom Homes Near Ballantrae. Walk To Vast York Region Forest Trails. Unique Residence- Purpose Built . Units With Dedicated Garages Plus Self Contained patio and Apartment all on the first floor . Great for retired or starting life couple, place to call home and enjoy, complete privacy , own patio and garage, separate entrance through the back (id:50886)
Homelife New World Realty Inc.
Lower - 81 Serene Way
Markham, Ontario
Welcome To This Well-Maintained 2 Bedroom Basement Apartment With Separate Entrance Located In The Much Desired, Quiet & Family Oriented Thornhill Neighbourhood. Comes With Natural Lighting, 3-Piece Bathroom, Wood Flooring Except In The Bathroom. Close To Carrville Mills Public School, Toronto Waldorf School, Parks, Trails, Shops, Richmond Hill Golf Club, Etc. Minutes To HWY 7, HWY 407. Tenant Pays 30% Utilities. **** EXTRAS **** Fridge, Stove, Microwave, Double Size Kitchen Sink (id:50886)
Royal LePage Signature Realty
108 Snowdon Circle
Markham, Ontario
This Is A Linked Property.Excellent Location In High Demand Markville Area (Top-Rated Markville Hs And Central Park Ps), Near To Go Station, Markville Mall, Community Center, Approx. 2600 Sq.Ft, Finished Basement, 4+3 Bedrooms ** This is a linked property.** **** EXTRAS **** Fridge, S/S Stove, S/S Range Hood, Dishwasher, Washer, Dryer, All Window Coverings. (id:50886)
First Class Realty Inc.
1955 Queen Street E
Toronto, Ontario
A grand leasing opportunity in the heart of Toronto's Beaches community is available for new operators. This location is currently operating as a Popeyes franchise and is available only as rebrand. With a 1500 square foot traditional QSR layout, the opportunity lends itself favourably to almost any franchise. Landlord will consider a multitude of uses and cuisines. Available February 1st, 2025. Please do not go direct or speak to staff. **** EXTRAS **** * Net Rent: $6,500.00 * TMI: $3,596.25 * 5 Year or 10 Year Term * 1500 Square Feet * 25 Foot Frontage * Possession Date: February 1st 2025 * Franchise Not Included * Please Do Not Go Direct Or Speak To Staff * (id:50886)
Royal LePage Real Estate Services Ltd.
123 Niagara Street
Toronto, Ontario
Nestled in the heart of King West, this free-standing building offers over 1,700 sq ft of versatile space, ideal for a variety of uses. Featuring high ceilings, a roll-up garage door, and a sun-filled, open-concept front area, it provides an inviting atmosphere for customers or clients. The finished rear section includes a full kitchen and a 3-piece bathroom, adding convenience for staff. Perfect for a variety of business types, this property also comes with the added benefit of one included parking space. Don't miss this unique opportunity in one of Toronto's trendiest neighborhoods! (id:50886)
Royal LePage Signature Realty
2708 - 11 Bogert Avenue
Toronto, Ontario
Immaculate 2+1 Br Corner Unit At Yonge/Sheppard Avenue With Direct Access To Subway. Functional Layout W/ Split Bedrms+Den, 9' Ceiling, Unobstructed North-West View, Floor To Ceiling Windows. Modern Kitchen With Center Island Miele Appliances, Quartz Counter Top, 2 Full Bath. Million Dollars Facilities! Steps Away From Tim Hortons, Whole Foods, Lcbo, Shops, Restaurant&All Other Amenities! **** EXTRAS **** All Window Coverings, Stainless Steel Miele Stove, Cooktop, Range Hood, Panelled Miele Fridge/Freezer! S/S B/I Microwave(Panasonic), Washer&Dryer. One Parking Spot. (id:50886)
Hc Realty Group Inc.
75 Riverside Drive Unit# 507
Windsor, Ontario
Beautiful downtown condo in the prime building called 75 Riverside Easel Breathtaking view of the Detroit River. Renaissance building, casino and steps away from Detroit-Windsor tunnel, This is an east-facing unit with no direct sun, approximately 1,000 square feet featuring a combination living room and dining room, kitchen with fridge stove, dishwasher, and walk-in pantry. The primary bedroom has a walk-in closet and 4 piece ensuite bath with a large tub, The Second bedroom plus an additional full bathroom with a walk-in shower. Beautiful sunroom with a view of the Detroit River. In-suite laundry with washer/dryer. The unit is fully renovated, with new floors, fresh paint. and a new a/c motor. The building has many amenities including a third-floor terrace, a rooftop garden, a fully equipped fitness center, a party room in the lobby, and a workshop. Parking and locker on B2 level. For private viewing call today. (id:50886)
Pinnacle Plus Realty Ltd.
216 - 11 Brunel Court
Toronto, Ontario
Renovations are now complete! Move in and enjoy this newly renovated and freshly painted condo. This building has it all and then some. **** EXTRAS **** All appliances are AS IS condition. (id:50886)
Century 21 Regal Realty Inc.
411 - 20 Richardson Street
Toronto, Ontario
Luxury Suite By The Lake! In Daniels Lighthouse East Tower. Spacious Open Concept Layout With Ceiling To Floor And Wall-To-Wall Windows. Custom Backsplash, Premium Built-In Appliances, Granite Countertop. Steps To TTC Transit, Loblaws, Sugar Beach, Water's Edge Promenade, George Brown College. Mins To Scotia Arena, Financial District, St. Lawrence Market, Island Ferry. This Unit is Complimented By Fantastic Amenities Such As Tennis Courts, Basketball Courts, Theatre, Fireside Lounge, Fitness Centre And Much More! **** EXTRAS **** Miele Fridge, Miele Built In Microwave Oven, Miele Cooktop, Dishwasher, Range Hood, Stacked Washer & Dryer, Roller Blinds & Elfs. One Owned Locker And One Owned Parking Spot (id:50886)
Benchmark Signature Realty Inc.
36885 Dungannon Road
Dungannon, Ontario
This 46 +/- acre farm has been producing certified organic grains and specialty crops. There are 36 +/- workable acres of mixed clay loam and silt loam soil and 5 acres of bush. An incredible opportunity to own value-added farmland in Huron County. Coming off the paved road, there is a large parking area to accommodate equipment and trucks. Included is a 6000-sqft storage building, providing a small shop area for tools, agricultural supplies, and storage. In this building is an office with a showroom and kitchenette to assist with your farm business activities. There are two additional open sheds for small livestock or equipment. Whether you're a seasoned farmer or an aspiring entrepreneur, this facility offers endless possibilities for your agricultural pursuits. A chance to own farmland only 1 hour and 20 mins from London and 10 mins from waterfront Lake Huron. Schedule your private tour today to experience the beauty & potential of this unique property firsthand. (id:50886)
Match Realty Inc.
2903 - 55 Skymark Drive
Toronto, Ontario
A Beautifully renovated, sun-filled, 1815 square foot Sub-Penthouse offering spectacular panoramic views South to the City Skyline and west to glorious sunsets. Literally a house inthe sky. Located in a park-like setting completly fenced in with tight security. Entrance admitted only through security manned gatehouse. Beautiful grounds with a canopied Porte Cochere for dropping off guests at the front door. There are also two tennis courts on the property. Boasting large rooms including both a good sized den and a south-facing Family Room. Family Room could easily be made into a large third bedroom, just add a closet. The renovated eat-in kitchen with a modern look is ideal for preparing and enjoying family meals. The huge open concept Living and Dining area offering dramatic West views is an entertainer's dream. A large Den will make working from home easy and comfortable and the two large bedrooms each offer great views. The Primary bedroom has an ensuite bath and walk-in closet. All the popcorn ceiling has been removed and smooth ceilings add the finishing touch creating a contemporary look and adding to the brightness of the suite. 55 Skymark, The Zenith, has also recently renovated its common areas. The Beautiful lounge, sitting area and library by the Property manger's office is the social hub for the building while the new hallways are tastefully and elegantly appointed. The unit comes with 2 side by side parking spots, steps from the elevator, in the underground parking lot which has recently been updated and is well maintained. **** EXTRAS **** Quartz counters in Kit&Baths.Smooth ceilings,loads of storage,pantry,freshly painted,New Cabinetry&Floors.Amenities Incl:Indoor&outdoor pools, Squash/Racquet Ball,Billiards,Ping Pong,2 Tennis courts,Gym,Weight Rm,Hot Tub,Change Rms w/Saunas (id:50886)
Harvey Kalles Real Estate Ltd.
139 Hillhurst Boulevard
Toronto, Ontario
Exceptional Find in Lawrence Park South, Prestigious 'Lytton Park' Community. Versatile, Well-maintained South-facing Home: Rent Out, Live in, Renovate, or Build (Permit-ready).On a Serene Street Lined with Mature Trees. Allenby School District - one of Toronto's best school zones. Short walk to Top-ranked Public and Private Schools. Convenient Transit Options. Current Floor-plans attached herein. **** EXTRAS **** *****Permit-Ready 4,000+ GFA by 'arklab' ***** Live in, Rent Out, or Build Your Dream Home; Lytton Park known for its elegance, tree-lined streets, and serene charm. (id:50886)
Homelife Frontier Realty Inc.
331 - 2020 Bathurst Street
Toronto, Ontario
Perfect location ,Just build New 1 Bedroom + Den( can be used as office or walk in closet, 1 Full Bathroom Luxury with new blinds . Unit at The Forest Hill Condominiums by Centrecourt Developments. Den Can Be Used as Second Bedroom/Nursery Room/Office. Forest hill neighborhood Homes in One of Toronto's Top Neighborhoods- Forest Hill. An Ultra-Stylish Mid-rise Building at the Intersection of Bathurst and Eglinton, the Home of the Forest Hill Subway Station. Direct Subway Connection in Your Lobby. Access to the Entire City is at Your Doorstep- Connects You to Everything the City Has to Offer. Great space to work , meet , huge patio, Gym and Exercise room. Floor-to-Ceiling Windows, 9 ceilings, Spacious Open Concept Design, Spa-Inspired Ensuites and Chef-Infused Modern Kitchen. Exceptional Features and Finishing Details. (id:50886)
Homelife New World Realty Inc.
6770 Disputed
Lasalle, Ontario
THE OPPORTUNITY KNOCKS! PRIME 3.8 ACRE PARCEL OF RESIDENTIAL LAND IN SOUGHT AFTER LASALLE LOCATION, SURROUNDED BY DEVELOPMENT. ATTN: INVESTORS OR PERHAPS SOMEONE WHO WANTS TO BUILD YOUR OWN PRIVATE ESTATE. LOCATED AT DISPUTED AND BOUFFARD (EAST SIDE OF DISPUTED), CLOSE TO ALL CONVENIENCES, SCHOOL, AND U.S. BORDER. BUYER TO CONFIRM ALL SERVICES (UTILITIES AND THE FEASIBILITY OF DEVELOPMENT INTO ANY RESIDENTIAL (SINGLE FAMILY, MULTI, ETC) (SELLER MAKES NO REPRESENTATION OF WARRANTIES TO SUCH). (id:50886)
Manor Windsor Realty Ltd. - 455
6242 Rose-Ville Garden Drive Unit# 547
Windsor, Ontario
Welcome to this beautifully maintained 4-bedroom, 2.5-bath townhome, ideally located in a peaceful yet convenient neighborhood, just moments from all major amenities. The main floor boasts a spacious kitchen, a charming dining area, a large living room perfect for entertaining, and a convenient half bath. Upstairs, you’ll find four generously sized bedrooms and a full bath. The fully finished lower level offers a cozy family room, laundry area, and an additional full bathroom—perfect for guests or extra privacy. Enjoy year-round comfort with central air conditioning and heating. With low monthly fees that cover roof maintenance and window replacement, this home offers incredible value and hassle-free living. Don’t miss the chance to make this exceptional property yours! (id:50886)
RE/MAX Care Realty - 828
214 Prince Albert Street North
Kingsville, Ontario
WELCOME TO 214 PRINCE ALBERT, A FAMILY HOME LOCATED ON ONE OF THE BEST STREETS KINGSVILLE HAS TO OFFER. A TRULY WELL CARED FOR 3 BEDROOM FAMILY HOME W/MANY UPDATES AND A MUST SEE BACKYARD. A DETACHED 44'X23'WORKSHOP THAT DOUBLES A POOL HOUSE WHICH OVERLOOKS THE BEAUTIFULLY LANDSCAPED YARD W/INGROUND HEATED SALT WATER POOL, FISH POND, AND SHADE TREE. POOL DECK FINISHED W/SOFT-CRETE RUBBERIZED FINISH. LARGE PRIMARY BEDROOM LEADS TO BACK COVERED PORCH TO SIT AND ENJOY YOUR MORNING COFFEE. VERY FUNCTIONAL KITCHEN LEADS TO THE EATING AND LIVING SPACE. LOWER LEVEL W/ A GOOD SIZE FAMILY LIVING SPACE, BEDROOM AND LAUNDRY. ATTACHED 2 CAR GARAGE W/EPOXY COATED FLOORS & FULLY INSULATED. OVERSIZE CONCRETE DRIVEWAY W/LOTS OF PARKING. FRONT YARD SPRINKLER SYSTEM. CALL TODAY TO BOOK YOUR OWN PRIVATE VIEWING. (id:50886)
Royal LePage Binder Real Estate - 644
Lt 16 Pl Anita Avenue
North Bay, Ontario
This unique development opportunity spans two parcels totalling approximately 3.3 acres on the sought-after shores of North Bay’s Trout Lake. The first parcel, a scenic .23-acre waterfront lot, boasts a gentle slope and exceptional southwestern exposure, with one of the finest water access points on Trout Lake. Imagine enjoying sunsets from your future lakefront retreat on this prime piece of land. Across the road, the second parcel is a spacious 3-acre interior lot featuring a basic driveway and an expansive building area with tranquil views overlooking Trout Lake. Natural gas and electricity are conveniently located at the property line, making these lots well-suited for development. Whether you're envisioning a private lakeside getaway or a larger estate, this offering provides limitless possibilities. Prospective buyers are encouraged to consult with the City and the Mattawa Conservation Authority for guidance on potential development. The stated waterfront lot dimensions refer exclusively to the .23-acre parcel, while the additional interior lot includes approximately 3.096 acres with an estimated frontage of 199 feet and a depth of 682 feet. (id:50886)
RE/MAX Crown Realty (1989) Inc
5 Kastner Street Unit# Lower
Stratford, Ontario
The basement of an individual bungalow house in the peaceful community of Stratford has a brand-new legal rental apartment unit with a separate entrance that is available for lease and ready to move in. It's just a few minutes' drive to the Rotary Complex, No Frills, and Sobeys, making it suitable for a small family. Features: - Nicely designed open concept with modern cabinets - 2 bedrooms - 1 washroom - All quartz countertops - 2 parking space available - Large windows privacy blinds - Brand new stainless steel appliances - In-unit washer and dryer - Water softener - Heated floors in all rooms with separate wall controllers and much more. Book your private showings today. (id:50886)
Royal LePage Wolle Realty
1815 - 15 Queen Street S
Hamilton, Ontario
Welcome To Platinum Condos! A 24-Storey Tower Downtown On The Edge Of Hess Village. Close To Go Transit, Jackson Square, Breweries, Restaurants & Cafes, Minutes To McMaster University, Mohawk College & St. Joseph's Hospital. This Bright And Stunning Open Concept has One Bedroom Plus a Private Enclosed Den, One Bath With A Bathtub, Soaring Nine Ft Ceilings, Stainless Steel Appliances, Stone Kitchen Counters, In-suite laundry, Lavish Finishes & A Private Large Balcony With Amazing City Views. Minutes to Hamilton Go or West Harbour Go, QEW and 403, Perfect for students or professionals seeking urban living. Incredible Amenities: Podium Level Retail, State The Art Gym, Yoga Deck, Party Room & Rooftop Terrace with BBQs. Best Value In Hamilton! **** EXTRAS **** S/S Appliances(Fridge, Stove, Dishwasher), Dryer and Washer (id:50886)
Right At Home Realty
B - 353 Ontario Street
Newmarket, Ontario
Pre-Construction Sale - Exceptional Investment Opportunity in Central Newmarket - Presenting a prime residential property in the heart of Central Newmarket, just a short walk from a wide range of amenities including Southlake Hospital. This site comes with Committee of Adjustment approval for a three-storey, three-unit home, providing outstanding tenancy potential in a sought-after area.Strategically located in a high-demand market, this versatile property offers exceptional prospects for future development. Don't miss this rare chance to unlock and secure a high-yielding asset in one of Newmarkets most desirable locations. (id:50886)
Century 21 Titans Realty Inc.
36 Tideland Drive
Brampton, Ontario
Rent For The Entire House Including Finished Basement !!! Well Maintained 3 Bed Room 3 Wash Room Detached House Back On Ravin. Functional Layout, Full Of Natural Light. No Carpet , Hardwood Floor Throughout. Spacious Eat In Kitchen, Huge Master Bed Room With 4 Pieces Ensuite and Walk in Closet. Professional Finished Basement . Walk Out From Your Back Yard To The Beautiful Ravin. Walking Distance To Cassie Campbell Community Centre, Schools, Public Transit And Park **** EXTRAS **** Premium Lot Back On Ravin (id:50886)
Real One Realty Inc.
Lower - 50 Glebe Crescent
Brampton, Ontario
Are You Looking For A Place To Call Home? Come Check Out This Brand New Legal 1 Bedroom + 1 Bathroom Spacious Basement. Larger Than Normal! Featuring A Living Room, Dining Room, A Stunning Kitchen With White Cabinetry, Quartz Counter Tops, Back Splash, Gas Stove! Potlights & Vinyl Flooring Throughout. Primary Bedroom With 2 Large Closets. Large Windows With New Zebra Shades Installed, New Driveway & No Carpeting! Includes 2 Car Driveway Parking. Shared Laundry Room With Laundry Sink. Great Location With Easy Access To Schools, Shopping, Chinguacousy Park, Trails, Bramalea City Centre, Transit/Highways & Much More. Unit Has Separate Electricity Billing. **** EXTRAS **** S/S Fridge, S/S Gas Stove, S/S Hood Fan, Existing Window Coverings. Clothes Washer & Dryer(shared room). (id:50886)
RE/MAX Realty Services Inc.
Upper - 50 Glebe Crescent
Brampton, Ontario
Welcome to 50 Glebe Cres.! Are You Looking For A Place To Call Home? Come See This Move In Ready, Spacious 3 Bedroom + 1 Bathroom Bungalow. Freshly Painted Throughout, Featuring An Open Concept Living & Dining Room With Potlights & Large Windows. A Spacious Eat-In Kitchen With A Gas Range, Double Sink, Backsplash & Much More. New Zebra Shades Installed, New Driveway & No Carpeting! Enjoy A Cup Of Coffee On Your Front Porch Or Relax In Your Private Backyard. Includes 1 Car Garage & 2 Car Driveway Parking. Lower Level Laundry Room With Laundry Sink. Great Location With Easy Access To Schools, Shopping, Chinguacousy Park, Trails, Bramalea City Centre, Transit/Highways & Much More. Unit Has Separate Electricity Billing. (id:50886)
RE/MAX Realty Services Inc.
2 - 13130 Yonge Street
Richmond Hill, Ontario
Excellent Opportunity To Secure a Newly Renovated Space Fronting On Yonge St. Offering Significant Brand Exposure. Strip Plaza Boasting High Vehicle Traffic, Prominent Frontage , Easy Access To Transit & Surrounding Major Amenities. Suitable For A Variety of Retail or Professional Uses. All New Accessible Washroom, Mechanicals, Pot Lights , Door & Windows. Convenient Rear Entrance For Deliveries & Parking. **** EXTRAS **** **Gross Lease** Tenant To Pay All Utilities, Insurance & HST. Two Designated Parking Spots In Front Of Plaza & Additional Parking At The Rear Of Property. (id:50886)
Fabiano Realty Inc.
22 Greenwood Drive
Essa, Ontario
This Stunning Semi-Townhome Offers A Lovely Curb Appeal, A Finished Garage With Inside Entry, And A Walkout Basement To An Impressive 166 Ft Deep Lot. You Will Love The Attractive Main Level With 9-Foot Ceilings, A Tall Front Door, An Open-Concept Living Area, And Designer Finishes Throughout. The Gleaming Kitchen Features Stainless Steel Appliances And Plenty Of Cabinet Space. The Upper Level Boasts Three Sizeable Bedrooms, Including A Primary Bedroom With An Ensuite And A Walk-In Closet. The Backyard Is Beautifully Manicured With A Deck, A Gas Line For Barbeque, A Garden Shed, And Perennial Gardens. Enjoy The Serene View Of The Ravine And The Mature Trees From Your Home. This Home Has It All! **** EXTRAS **** Full Walk-Out Basement W/ Separate Entrance. Fridge, Stove, Hood Fan, Dishwasher, (2nd Floor Washer, Dryer) Fridge, Stove, Hood Fan, Dishwasher, Washer, Dryer (id:50886)
Sutton Group-Admiral Realty Inc.
A - 353 Ontario Street
Newmarket, Ontario
Attention Builders and Developers - Discover a prime residential property in the heart of Central Newmarket, perfectly positioned just steps away from a wide array of amenities including Southlake Hospital. This site boasts Committee of Adjustment approval for a three-story, three-unit home, offering excellent tenancy potential in a thriving and sought-after neighbourhood. Strategically located in the high-demand Central Newmarket, this property presents exceptional opportunities for future development and significant value appreciation. Don't miss the chance to secure this high-yielding asset in one of Newmarkets most coveted locations. (id:50886)
Century 21 Titans Realty Inc.
1304 Davis Loop
Innisfil, Ontario
Welcome To This Beautiful Walkout Basement Detached Home Featuring A 3 Bedroom, 3 Bathroom, Brick Home Located At Harbourview By Ballymore Homes. This Stunning Residence Is Beautifully Upgraded And Designed With Functionality In Mind. Approximately 2063 Square Feet, 9 Foot Ceilings on main floor. Open Concept Living Room With Upgraded Kitchen, Breakfast Area With Central Island, Second Floor Laundry Room & Large Primary Bedroom. Walking Distance To The Lake. Short Drive to Innisfil Beach & Easy Access to Hwy 400. Ready to Move in & Enjoy! (id:50886)
Master's Trust Realty Inc.
515 - 135 Village Green Square
Toronto, Ontario
Experience luxury living at Tridel Solaris 2, an award-winning Green Building. This bright and spacious 1-bedroom condo offers the added comfort of a ceiling fan and rare 9' extra-high ceilings, creating an open and inviting living atmosphere. The unit includes a coveted parking spot for your convenience. The modern kitchen, paired with an open-concept layout, provides generous living space, ideal for both relaxation and entertaining. Step out onto the large private walkout balcony and take in the beautiful views of the terrace garden, offering a tranquil outdoor retreat. Residents enjoy access to exceptional amenities, including a pool, sauna, state of the art health & fitness studio, BBQ area, 24-hour concierge service, billiards room, and ample visitor parking. Situated at the prime location of Kennedy and Highway 401, this home offers unparalleled convenience with easy access to shops, restaurants, groceries, public transit, GO Train, and highways 401 and 404. As an added bonus, the unit will be freshly repainted before move-in, offering a clean, updated space for you to add your personal touch and truly make it your own. Don't miss the chance to call this exceptional space your home! **** EXTRAS **** This energy-efficient unit features: fridge, stove, dishwasher, microwave, range hood & washer/dryer (In-unit). Includes existing window coverings & parking spot next to exit. Tenant pays utilities & insurance is required prior to occupancy (id:50886)
Right At Home Realty
1707 - 35 Empress Avenue
Toronto, Ontario
LUXURY MENKES. STUNNING SPACIOUS SUNFILLED CORNER UNIT. FULLY RENOVATED. NEW APPLIANCES. PRIME HAPPENING LOCATION. DIRECT ACCESS TO TTC NORTH YORK CENTRE SUBWAY STATION.1 PARKING AND 1 EXTRA LARGE LOCKER INCLUDED. STEPS TO SHOPPING, LCBO, LOBLAWS, RESTAURANTS, LIBRARY, PARK. TOP RATED MCKEE ELEMENTARY PUBLIC SCHOOL AND EARL HAIG HIGH SCHOOL DISTRICT. UNOBSTRUCTED VIEW FROM 17TH FLOOR. (id:50886)
Royal LePage Signature Realty
319 - 66 Forest Manor Road
Toronto, Ontario
Amazing value at Emerald City 2! 1 Bedroom Plus 1 Den with sliding doors that can used as a 2nd Bedroom and including parking and locker. Approx. 649 Sq.Ft. + 54 Sq.Ft. Balcony. 9' Ceilings. Sunny With Unobstructed View Of The City. Steps To T.T.C Subway, And Fairview Mall. Minutes To Hwy 401 & Hwy 404. Close To All Amenities. 24 Hrs. Concierge, Indoor Pool, Meeting, And Party Room. **** EXTRAS **** Stainless Steel Fridge, Stove, Dishwasher, Built-In Microwave, Washer & Dryer, All Window Coverings and Light Fixtures. (id:50886)
RE/MAX Hallmark Realty Ltd.
2970b Bayview Avenue
Toronto, Ontario
Brand new custom-built high end detached homes featuring the best of the best. Experience the modern life style in a dynamic vibe. The first three storey detached house in the entire Bayview Village/Willowdale East neighbourhoods. Taste of a luxury midtown house. Exquisite attention to detail and refined finishes. The elegant facade is graced with ACM complemented the oversized German manufactured windows with extruded aluminum.The main floor is made for entertaining. Spectacular modern architecture designed layout, when art and style embrace each other, and create a stand-out house plan. Stupendous gourmet kitchen opens into the great room, with walk-out to the spacious back patio. Take the Federal elevator up or down. It services all four levels.There are four beautifully proportioned bedrooms in the main unit in which two have their own bathrooms. All baths are exceptionally appointed.There are two laundry areas in the house: a full laundry closet on the second level and another laundry room on the lower level unit of the house. There is a central vacuum system, light, durable with the best suction, easy and comfortable.Five-star hotel-feel in the primary bedroom suite on the second floor. Sensational! Morning coffee or evening wine from the beverage area. Opening to a glass wall ensuite, with touches such as the heated rain and jet showers, and heated bathroom floor. Bathroom also includes hidden medicine cabinet and towel closets.Parking: Built-in 1 car garage and private driveway. Park your car on the heated private drive (no snow to shovel) or in the garage. Also, the front steps are also heated with lighting. A nice mudroom including spacious closet right coming into the house from the garage.Heated floors in the bright lower level of the house, no waste of energy to warm it up. An in-law one bedroom plus den unit, a beautifully built kitchen cabinets, a full bath, and a separate laundry room. Last but not least, heated wide driveway can fit 2 cars in a row. **** EXTRAS **** boiler; 2 fireplaces; 2 furnaces + 2 air conditioning units; automatic garage door opener; irrigation system; elevator equipment with spacious cabins; security system with cameras; speakers and many other smart features. Skyline Views (id:50886)
Ipro Realty Ltd.
72 High Street
Barrie, Ontario
HISTORIC CHARM MEETS MODERN UPDATES WITH OFFICES, MEETING SPACES, & TWO POTENTIAL INCOME UNITS NEAR BARRIE'S WATERFRONT! Discover the magic of the Victorian era near Barrie's vibrant waterfront and downtown. This heritage-designated property, the iconic Dyment House, is a dream for investors, professionals, or those seeking an extraordinary home with income potential. The stunning exterior welcomes you with intricate trim, arched windows, a copper turret, a wraparound porch, and a second-storey balcony, evoking a Hallmark movie's timeless charm. Recent updates include 2 A/C units, 2 furnaces, electrical, newer shingles, and a freshly painted interior with 11-ft ceilings. Enjoy a comfortable, inviting atmosphere perfect for personal and professional use. With ample office spaces, expansive meeting rooms, and two distinct living suites, Dyment House offers impressive versatility for investors or owner-occupiers. The first and second levels feature welcoming, sunlit offices, meeting spaces, and a grand reception area. Each office/meeting space is wired for network, phone, and Wi-Fi, making it ideal for professional needs. Income opportunities abound with the property's short-term rental suite, which occupies part of the second level and the entire third level. Guests will adore the balcony, gourmet kitchen with granite countertops and stainless appliances, open-concept bedroom and loft area, laundry, and luxurious bathroom. Adding to the allure, an additional fully renovated self contained suite offering two bedrooms, two bathrooms, a modern kitchen, and laundry. The main level features an open-concept living/dining area, while upstairs, spacious bedrooms and a 4-piece bathroom with fresh updates create a comfortable living experience. With easy access to parks, beaches, shops, dining, Hwy 400, and transit, the Dyment House is an extraordinary blend of historical beauty, modern functionality, and endless investment potential! (id:50886)
RE/MAX Hallmark Peggy Hill Group Realty Brokerage
13360 Loyalist Parkway
Prince Edward County, Ontario
AFFORDABLE OFFICE SPACES IN A PRIME LOCATION ON THE EDGE OF PICTON IN THE LOYALIST BUSINESS CENTRE! Rental units are 150 sq ft (available January 1st), up to 1700 sq ft (available February 1st). Month to month lease, $30.00 per sq ft plus HST, including heat, A/C, hydro, internet and access to a kitchenette, washrooms, and plentiful parking. This character filled building offers great exposure and curb appeal in an ideal location. Dont miss this opportunity! (id:50886)
Chestnut Park Real Estate Limited
382 Macdonald Ave
Sault Ste. Marie, Ontario
Welcome to this charming 800 sqft 3-bedroom, 1-bathroom, two-story home that offers a unique blend of character and potential. Situated in a prime neighborhood, this home boasts a solid structure, newer windows, roof, and gas forced air furnace, a functional layout, some hardwood flooring, space in the basement for further development, a beautiful and large property, making it an excellent canvas for your renovation dreams. With a move in ready cozy atmosphere, this home is perfect for those looking to put their personal touch on their next home. (id:50886)
Exit Realty True North
58 Wemyss St
Sault Ste. Marie, Ontario
Quality and comfort throughout this spacious 3 bedroom, 2.5 bath family home. Finished from top to bottom with quality modern updates. With a welcoming foyer and functional flow the main floor features a beautiful sunroom, hardwood flooring, gas fireplace, walk in pantry, open concept kitchen & dining room leading to the back entrance and powder room. Upstairs hosts all 3 bedrooms and an oversized bathroom filled with character and style. The lower level features a 3pc bath and has an abundance of finished space for your recroom, play room, fitness or storage. Gas forced air heating (2023) & hot water on demand. The low maintenance backyard is accessed through the garden doors and features a deck, brick patio & convenient storage shed. (id:50886)
Century 21 Choice Realty Inc.
125 - 1960 Evans Boulevard
London, Ontario
Welcome to Evans Glen, desired South London living! This community embodies Ironstone Building Company's dedication to exceptionally built homes and quality you can trust. These two storey townhome condominiums are full of luxurious finishes throughout, including engineered hardwood flooring, quartz countertops, 9ft ceilings, elegant glass tile shower surround and an abundance of potlights. All of these upgraded features are already included in the purchase of the home. Not only do these homes feature 3 large sized bedrooms and 3.5 washrooms but they also include a fully finished basement. The location offers peaceful hiking trails, easy highway access, convenient shopping centres and a family friendly neighbourhood. (id:50886)
Century 21 First Canadian Corp
4 - 134 Kennedy Road S
Brampton, Ontario
Prime Location Minutes From Hwy 410 . 6000 Sq Ft Unit With M2 Zoning On Kennedy Road. Allows Various Usages Including Truck Shop, Warehouse, Manufacturing, Don't Miss Out! (id:50886)
Homelife/miracle Realty Ltd




