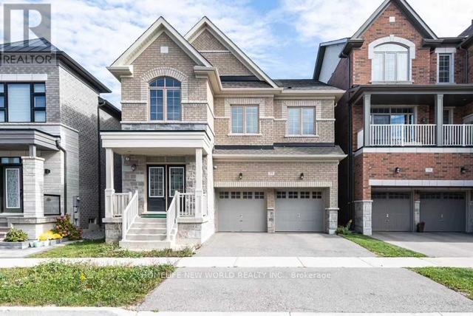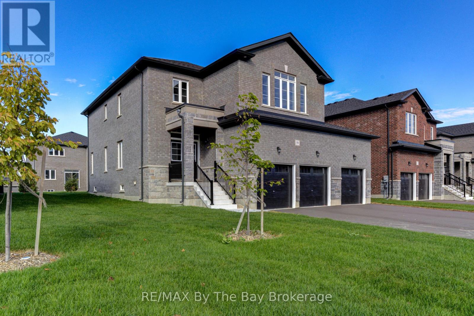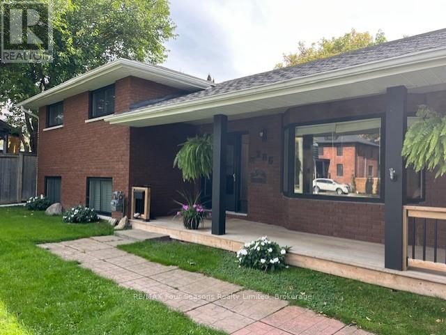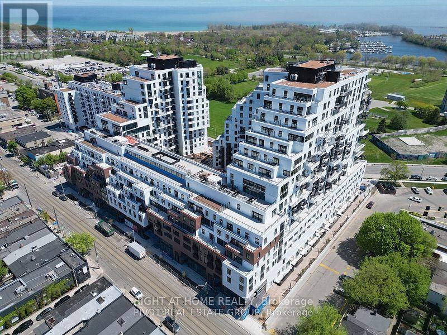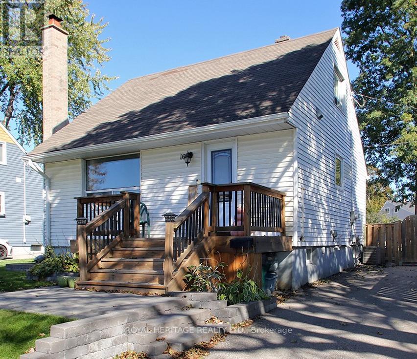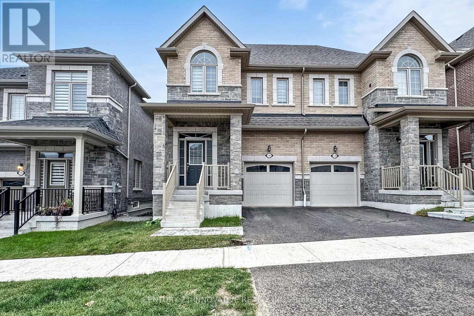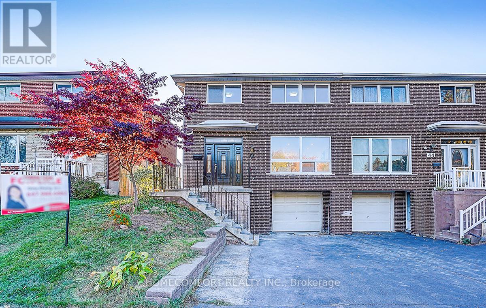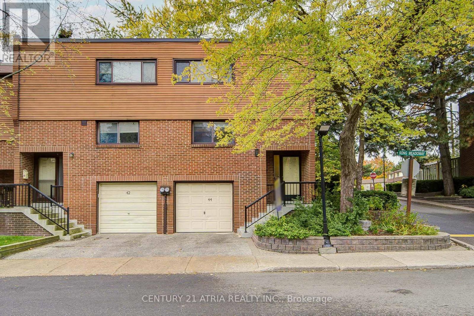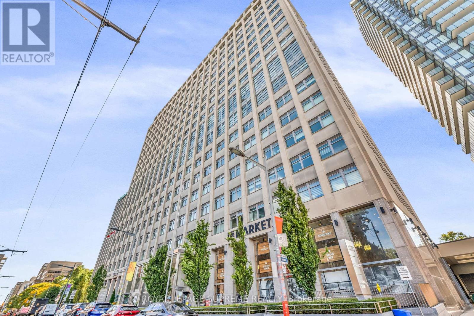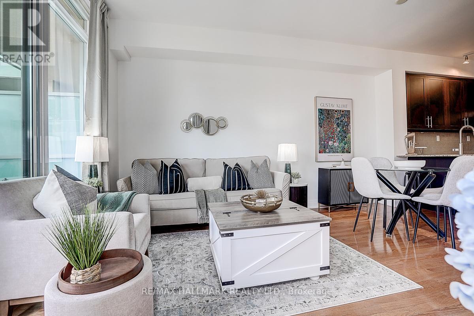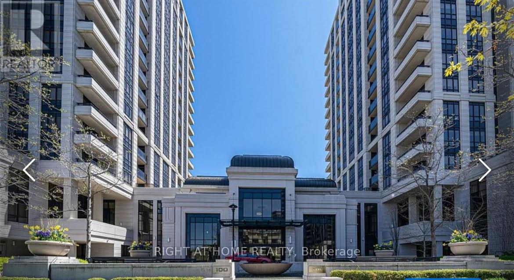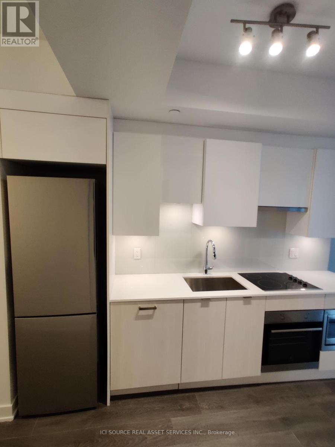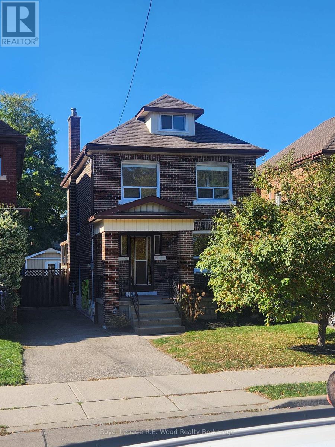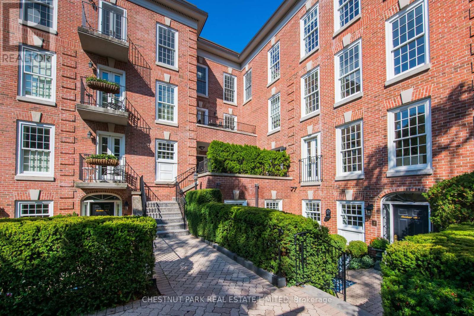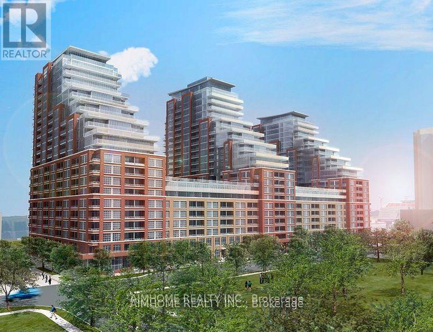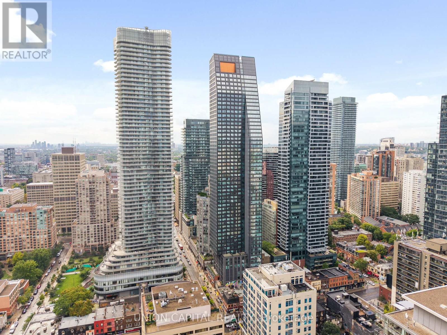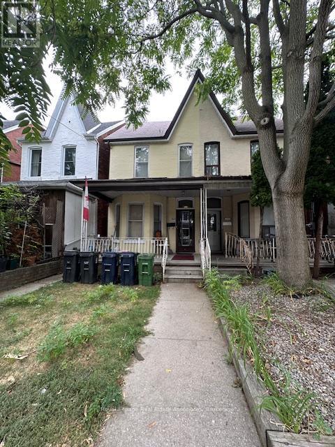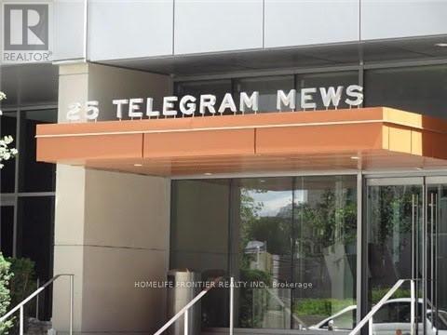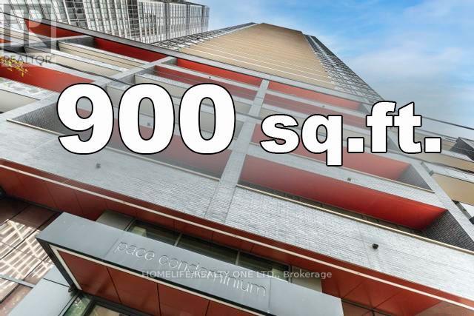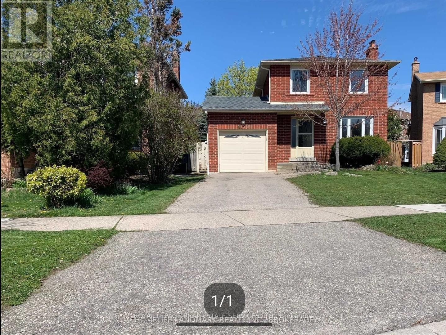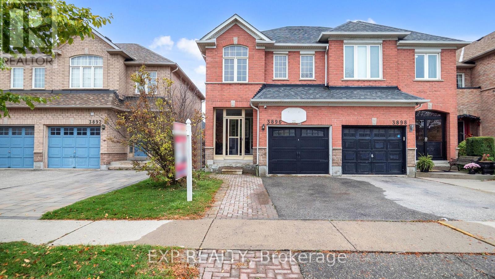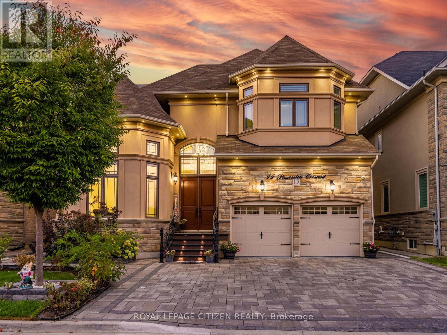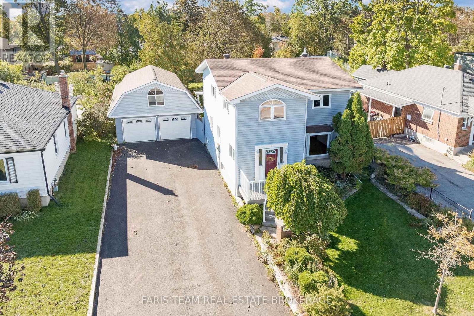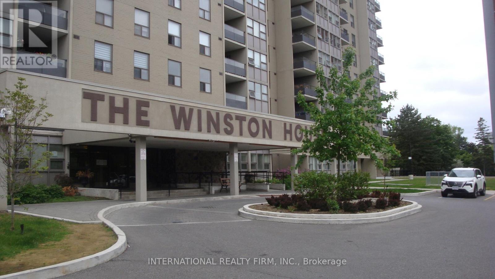77 Brookfam Street
Richmond Hill, Ontario
Welcome To This Beautiful 5-Year-New Detached Home Built By Fieldgate Homes In The Newer Community Of Richland, One Of The Most Desirable Areas In Richmond Hill. This 4-Bedroom 4-Bath Residence Offers Approximately 2643 Sqft Of Bright And Comfortable Living Space On The Main And Second Floors, Excluding The Unfinished Basement. The Lot Backs Onto A Future Park/School, Providing Extra Privacy And Open Views. The Main Floor Features 10-Foot Ceilings, While The Second Floor And Basement Both Offer 9-Foot Ceilings, Creating A Spacious And Airy Feel Throughout. Each Of The Four Bedrooms Comes With Its Own Ensuite Or Semi-Ensuite Bathroom, Offering Exceptional Comfort And Convenience For Every Family Member. Thoughtfully Upgraded With Hardwood Floors, Solid Oak Stairs, And A Modern Kitchen With Sleek Electric Cooktop, Stylish Backsplash, And Stone Countertops. The Kitchen And Great Room Overlook The Park/School, Filling The Home With Natural Light And Peaceful Views. Conveniently Located Minutes To Hwy 404, Costco, Shopping Centres, Sports Facilities, Clinics, And Popular Restaurants. Surrounded By Scenic Valleys, Trails, And Golf Courses, Offering The Perfect Balance Of Nature And Urban Living. Zoned For Top-Ranked Schools Including Richmond Green Secondary School, Thornlea Secondary School, Alexander Mackenzie High School (IB And Arts Programs), And Victoria Square Public School. A Home That Combines Comfort, Design, And Everyday Convenience. (Some Photos Are Virtually Staged For Visualization Purposes.) (id:50886)
Homelife New World Realty Inc.
59 Amber Drive
Wasaga Beach, Ontario
Welcome to 59 Amber Drive, boasting all Brick & Stone home with triple car garage. This stunning move in Pine Model in the sought-after Villas of Upper Wasaga (Phase 4). Set within the peaceful, final master-planned phase of Baycliffe Communities, this enclave is a private pocket of quiet streets and natural surroundings . Step inside through a covered front entryway to a spacious foyer leading into a bright open-concept living and dining area with gleaming hardwood floors, pot lights, and 9-foot ceilings. Large windows flood the main floor with natural light, while the upgraded kitchen showcases white cabinetry, granite countertops, a large island, and a walkout to the rear yard perfect for entertaining or family living. Upstairs, discover four spacious bedrooms and three-and-a-half bathrooms, including two private ensuites and a Jack & Jill bath shared by the remaining bedrooms. The primary suite offers a generous walk-in closet and a luxurious 5-piece ensuite with a glass shower and double vanity. Additional features include wrought iron spindles, upgraded tile and hardwood, main floor laundry, rough in for a electric car charger in the garage. A convenient side entrance leads to the unfinished basement, offering potential for a private suite or future customization. Located just minutes from Wasaga Beach's shoreline, schools, shops, and trails, this home delivers the perfect balance of luxury, comfort, and lifestyle all in one of Wasaga Beach's most peaceful and private pockets. (id:50886)
RE/MAX By The Bay Brokerage
286 Sixth Street
Collingwood, Ontario
SKI SEASON RENTAL -Available Nov-April (flexible start & end dates) in Collingwood Perfect Location, this FURNISHED 3+1 bedroom, 2 bath, ideally located on a spacious 66 x 165 ft lot in the heart of Collingwood. Just minutes from the ski hills, downtown shops, restaurants, this home offers the perfect base for a memorable ski season. After a day on the slopes, unwind in your private fenced backyard featuring an oversized deck with fire table, built-in bar and outdoor kitchen. Whether hosting friends, savoring a quiet evening, or enjoying fresh air, this backyard retreat is designed for all-season enjoyment. This home is move-in ready for the ski season, offering both charm and functionality in a sought-after location. Available for ski season rental inquire now to secure your winter getaway! (id:50886)
RE/MAX Four Seasons Realty Limited
1303 - 1050 Eastern Avenue
Toronto, Ontario
Iconic Queen & Ashbridge Brand new, never-lived-in 3-bedroom, 2-bathroom suite with 254 s.q.ft terrace. and 100 s.q.ft open balcony that gives beautiful view of parks , lake and city in the Beaches and Leslieville Area and is surrounded by the green parks and the boardwalks of Ashbridges Bay and Woodbine Beach. Featuring an open-concept layout, chef-inspired kitchen with full-size stainless steel appliances (miele) , Quartz countertop, Quartz backsplash, wide-plank flooring, and floor-to-ceiling windows with walkout to a private balcony. Bedrooms include large closets . Chainless Roller Blinds - White, $ 30,000 spent in upgrades. Enjoy world-class amenities: 24-hour concierge, 5,000 sq. ft. fitness center with yoga & spin studios, sauna and steam rooms, rooftop terrace with BBQs, Sky Club lounge, study & meeting rooms, parcel lockers, and secure bike storage. Dog lovers can enjoy 8th floor Dog Run. Steps to Queen St East, TTC streetcar, shops, cafes, parks, and waterfront. one parking &one locker is included in Rent. (id:50886)
Right At Home Realty
16 Burcher Road
Ajax, Ontario
Discover the Charm of This S/E Ajax Family Home. This Upgraded, Charming, Well Maintained 1 1/2 Storey Home Having 3 Bedrooms is nestled on a Premium Private Fenced Lot with a Large Deck for those that like to Entertain and a Huge Back Yard allowing Kids/Pets Room to Run & Play. The Main Flr Boasts of a Updated Kitchen Featuring a Quarts Counter Top & SS Appliances, Living/Dining Rm Combination, Bed Rm and Updated 4pc Bath. The 2nd Floor Offers 2 Good Sized Bedrms. Additional Living Space can be found in the Finished Basement Offering a Recreation Room with Wood Burning Fire Place, 2pc Bath Rm/Laundry and Mechanical/Storage Area. (id:50886)
Royal Heritage Realty Ltd.
1141 Azalea Avenue
Pickering, Ontario
Welcome to this bright and modern semi-detached home in the highly sought-after Seaton community of North Pickering! Offering 3 spacious bedrooms and 3 baths, this recently built home combines comfort, style, and convenience. The open-concept main floor features a stunning kitchen with a large center island, perfect for family gatherings and entertaining. Hardwood and ceramic flooring throughout the main level with cozy broadloom upstairs. Situated in one of Durham's most in-demand neighborhoods, close to Highways 401, 412, and toll-free eastbound 407 access, plus minutes to the Pickering GO Station, schools, parks, and exciting future community amenities now in development. A perfect opportunity to live in a growing and vibrant family-friendly neighborhood! (id:50886)
Century 21 Innovative Realty Inc.
42 Greyhound Drive
Toronto, Ontario
Welcome to 42 Greyhound Dr, a stunning upgraded 4+2 bedroom semi in the highly sought-after Baview Woods-Steeles community! This bright and spacious home features a brand new shingle roof with new roof sheathing, new AC. a modern kitchen , fesh designer paint, and a newly finished walk out basement apartment-ideal for in law suite for extrea rental income . Fantastic location, just a few minutes walk to grocery, banks,bus stops, Cummer Community Center and Cummer Go Station . One bus to Finch station ToTop-ranked hools :Pineway PS,Zion Heights Junior High and AY Jackson SS . 1662 Sqft , one of the largest semi in this area. Enjoy a safe, quiet, and family-friendly neighbourhood- move in and start living your dream today ! (id:50886)
Homecomfort Realty Inc.
44 Song Meadoway
Toronto, Ontario
*** Welcome to this turn-key end-unit townhouse, thoughtfully updated with numerous features throughout the years *** Enjoy a freshly painted interior, a big kitchen with all-wood cabinets & an eat-in breakfast area, updated bathrooms, Custom closets, stylish light fixtures, and a tankless water heater that adds modern convenience and maximizes space, an extra wide garage and a big backyard *** The home offers an ideal layout for natural light, with east-facing kitchen and primary bedroom overlooking a courtyard and west-facing living room and additional bedrooms *** Commuting is effortless with quick access to TTC, hwy 404/DVP, 407, and 401. The location is steps from daily necessities, including grocery stores, banks, restaurants, parks, and shops. etc. *** Grab this opportunity to live in this highly sought after neighborhood, with renowned schools Arbor Glen P.S. and AY Jackson S.S *** (id:50886)
Century 21 Atria Realty Inc.
604 - 111 St Clair Avenue W
Toronto, Ontario
Welcome home to 111 St Clair Avenue West! Make Suite 604 yours and you'll find this clean, bright, well laid out unit conveniently located for life in this vibrant bustling city. Incredible sought after midtown location and luxury lifestyle await. Amenities abound at Yonge and St.Clair with many just steps away. Great Restaurants, fabulous bars, convenient transit and subway, parks and stores all readily available. Longo's grocery and LCBO in the same building! How convenient is that?! AND, some of the best amenities around. Indoor/Outdoor Space with a Full-size Fitness Club, Indoor Pool, Whirlpool, Yoga & Spin Studio, Theatre Room, Squash Courts, Basketball Court, Games Room, Fully Functioning Golf Sim, etc... 24 hours concierge and located at the end of the hallway further from the elevators and garbage chute for those looking for extra privacy. With all this and more it can feel like a vacation at home! Don't delay and book your purchase today! (id:50886)
Royal LePage Supreme Realty
819 - 1 Bedford Road
Toronto, Ontario
Discover refined living in the heart of the Annex at the prestigious One Bedford. This immaculately maintained 1-bedroom plus den suite combines luxury finishes with an unbeatable location, steps to U of T, Yorkville, and two subway lines. The bright, open-concept layout showcases airy 9-foot ceilings and hardwood floors throughout. The modern kitchen features granite countertops and stainless steel appliances. The tranquil primary bedroom overlooks a quiet courtyard, while the versatile den provides the perfect space for a work-from-home office. This suite includes a spa-inspired marble bathroom, a private balcony, and one owned underground parking space. Enjoy exclusive, hotel-style amenities including a 24-hour concierge, an indoor pool, a hot tub, and a fully-equipped fitness centre. Priced for immediate action, this unit offers exceptional value at an iconic address. Book your showing today. (id:50886)
RE/MAX Hallmark Realty Ltd.
Gph23 - 100 Harrison Garden Boulevard
Toronto, Ontario
Renovated Penthouse with unobstructed view. This executive unit built by one of Canada's most reputable builders (Tridel) is situated right in the heart of North York- just a minute away to 401 and walking distance to TTC, groceries and restaurants. Featuring 2 full Washrooms and tandem parking that can fit 2 large SUVs this condo is exclusive to any other units available in the area currently. (id:50886)
Right At Home Realty
1808 - 99 Broadway Avenue
Toronto, Ontario
Yonge & Eglin ton area, City lights On Broadway North Tower with Walking Distance To Subway ,Restaurants, Shops & More! City lights Offers Over 18,000 S.F. Of Indoor & Over 10,000 S.F. Of Outdoor Amenities Including 2 Pools, Amphitheater, Party Room W/ Chef's Kitchen, Fitness Centre & More! This Bright Unit Features 1 Bed, 1Bath With An Amazing Layout, Large Windows W/ Blinds Installed, Walk Out To Large Balcony W/ South Exposure. Ensuite Laundry. Shows A++- Wide Plank Laminate Floors, B/I S/S Kitchen Appliances Inc Fridge, Wall Oven, Microwave, Range Hood, Cook top, Stone Counter-Top, Wash/Dryer, Quartz Window Sills. Available from Nov 01, 2025. Rent $2099 + utilities. Pls note, these one bedroom units does not come with parking. Need Job Letter, Credit Report and reference from current landlord. *For Additional Property Details Click The Brochure Icon Below* (id:50886)
Ici Source Real Asset Services Inc.
252 Graham Avenue S
Hamilton, Ontario
Step inside this charming home and you'll find a warm and functional layout perfect for everyday living and entertaining. The main floor features a bright living room, a dedicated dining area, and kitchen with walkout access to a large deck-ideal for morning coffee or weekend BBQs.Upstairs, the spacious primary bedroom is a standout with its oversized closet and private ensuite-rare for homes in the area. Two additional bedrooms and a second full bathroom offer plenty of space for family or guests.The upper loft adds even more flexibility, with its own bathroom and the potential to be a fourth bedroom, home office, or creative space.Outside, enjoy a great-sized backyard, a large deck for relaxing, and a shed currently used as a home gym.This home has seen plenty of recent updates, including new bathrooms, modern lighting, a new furnace, on demand water heater, and newer appliances.Don't miss your chance to own this move-in ready home in a sought-after neighbourhood! (id:50886)
Royal LePage R.e. Wood Realty Brokerage
4 - 94 Crescent Road
Toronto, Ontario
Stunning South Rosedale Georgian Townhouse tucked within a lush, park-like enclave of only 10 residences. This fully furnished home (also available unfurnished) blends elegance and comfort in one of Toronto's most prestigious neighbourhoods. Gracious principal rooms feature hardwood floors, bay windows, and an elegant double-sided fireplace between living and dining rooms. The fully equipped kitchen offers extended Corian counters with space for casual dining. The private primary suite includes a 5-piece ensuite and French doors to a secluded balcony. The large second bedroom offers a bay window, double closet, and access to an additional south-facing balcony from the landing. The lower level includes a versatile library/office or extra bedroom with full-size windows, a closet, a 2-piece bath, and direct access to the private garage with parking for 1 car. Ideally located within walking distance to the subway, Yonge Street shopping, restaurants, and quick access downtown. (id:50886)
Chestnut Park Real Estate Limited
1719 - 75 East Liberty Street
Toronto, Ontario
Amazing unit, wonderful floor plan. Spacious and bright. Amazing amenities including indoor pool, Bowling, Rooftop lake view club, Gym. Easy acess to highway, TTC. Walking distance to Lake Ontario. Enjoy Lake view from the two besrooms, two bathrooms and one large living room unit. Do not miss it ! (id:50886)
Aimhome Realty Inc.
Lph02 - 8 Wellesley St W Street
Toronto, Ontario
2 BED 2 BATH WITH PARKING!!!!! Welcome to 8 Wellesley Lower Penthouse Living with Iconic Toronto Views. Experience the perfect blend of elevated style and urban convenience in this stunning lower penthouse 2 Bed 2 Bath unit. Perched high above the city, this bright, open-concept suite offers unobstructed, panoramic views of the CN Tower and Toronto's dazzling skyline through expansive floor-to-ceiling windows. Built by award-winning CentreCourt Developments, the intelligently designed layout maximizes space and natural light, making it ideal for both professionals and students. Situated at the legendary corner of Yonge & Wellesley, you're just steps from the TTC subway and within easy walking distance to the University of Toronto, Toronto Metropolitan University, and the best shopping, dining, and entertainment the city has to offer from Yorkville's luxury boutiques to the Eaton Centres flagship stores. Live in a prestigious, amenity-rich building in one of Toronto's most vibrant and connected neighbourhoods. *High Speed Internet Included* (id:50886)
Union Capital Realty
218 Margueretta Street
Toronto, Ontario
DON'T WAIT TOO LONG PRICE JUST REDUCED BY $100,000. This Diamond in the rough offers endless possibilities! This 1988 Victorian style home sits on a deep lot with a single garage accessible from a back laneway ( may qualify for laneway suite, BY-LAW 810-2018). This quiet street has many remodeled and renovated homes, this one is waiting for the right buyer. Featuring double brick front exterior, large front porch, inviting foyer with 10' ceilings on main level (excluding kitchen). The tall windows give the home great appeal. The kitchen has a storage room attached perfect to create a mud room. Original strip hardwood throughout most of the home. Large Principal bedroom, good size rooms and built in storage in upper hallway. This home is being sold as is, and NEEDS WORK, Renovations needed perfect for Handyman, contractor, Great Potential, Excellent Location, Walk to Subway, Amenities, Schools, Dufferin Mall++. (id:50886)
Royal LePage Real Estate Associates
2901 - 25 Telegram Mews
Toronto, Ontario
Spacious one bedroom with one parking spot and locker for lease. Steps to TTC, Sobeys, Rogers Centre, CN Tower, Fort York Library, Canoe Landing Community Recreation Centre, Basketball Court, Park, Close to all amenities. (id:50886)
Homelife Frontier Realty Inc.
614 - 159 Dundas Street E
Toronto, Ontario
Need More Space? This 900 Sq Ft Split Bedroom Layout Condo is ideal for sharing! The unit features extra large 100 Sq Ft Balcony with two walk-outs. 2 spacious bedrooms With Lots of Closet/Storage Are Split by a large Hallway - Great For Privacy. Modern Open Concept Kitchen Features Stainless Steel Appliances and lots of storage. Impressive Amenities: Security, Gym, Pool, Roof-Top Garden. Steps to MetU, Dundas Square, Eaton Centre, Hospitals, Financial District, Shops & Restaurants. 99% Walking Score & 100% Transit/Bike Score. (id:50886)
Homelife/realty One Ltd.
4179 Melia Drive
Mississauga, Ontario
!!! Exceptional Location!!! Beautiful 3-bedroom detached home in the heart of Mississauga,within walking distance to Deer Run GO Station. The main floor features an open-concept living and dining area with hardwood flooring and a cozy brick fireplace, plus a modern kitchen and breakfast area walk to the Muskoka-style backyard with a large deck. The second floor offers three spacious bedrooms including a primary bedroom with a double-door closet and organizer.The finished basement features a large recreation area with laminate flooring and a beautiful stone fireplace - perfect for family gatherings or entertaining. Direct access from the garage to the main floor and an extra-long driveway. Conveniently located close to all amenities -restaurants, banks, supermarkets, plazas, and transit. Furthermore, The Home Offers Easy Accessto Highways 403, 401, and 407, and walking distance to GO Station. (id:50886)
Royal LePage Real Estate Services Ltd.
3896 Lacman Trail
Mississauga, Ontario
Welcome to 3896 Lacman Trail, a beautiful and well-maintained semi-detached home located in the heart of Churchill Meadows, one of Mississauga's most sought-after family communities. This spacious home offers 3 bedrooms, 3 bathrooms, and over 1,860 sq. ft. of above-grade living space, with an additional 908 sq. ft. unfinished basement full of potential. Featuring a functional open-concept layout, this home is perfect for growing families, first-time buyers, or investors. The main floor boasts a bright living and dining area, a large eat-in kitchen with ample cabinetry, and a walkout to the private backyard. Upstairs, you'll find three generously sized bedrooms including a primary suite with a walk-in closet and ensuite bath. The property also includes parking for two vehicles, a full-size garage, and is ideally located close to top-rated schools, public transit, parks, trails, and major highways (403, 407). Don't miss this opportunity to own a home in a prime location with strong future appreciation and lifestyle convenience. (id:50886)
Exp Realty
15 Possession Crescent
Brampton, Ontario
Welcome to this beautiful home in prestigious neighborhood of Gore Rural estate in Brampton. House sits on Premium lot with no side walk! With over 4,000 sqft of living space, it offers 10 ft main floor, 9 ft upper level & 9 ft basement. Double-car garage, 5 bedrooms, and 4 bathrooms. You'll love the grand great room with its high decorative ceilings, fireplace, and modern drop light perfect for both family time and entertaining. The home features a stunning main kitchen. The bright breakfast area opens directly onto an interlock patio with outdoor Bbq shelter ideal for outdoor meals. An extra office space on main floor and nice dining area. The spacious primary suite is a true retreat, complete with a walk-in closet, a luxurious 5-piece en-suite. Bedroom 2 and 3 share 4 piece Jack-and-Jill bathroom, also bedroom 4 and 5 share a Jack-and-Jill 4 piece bath. Full basement with bathroom rough-ins and extra large windows. Outside, a freshly finished stone driveway and backyard adds to the curb appeal. With thoughtful upgrades throughout, this home offers space, style, and opportunity in one of Brampton's top neighborhoods. Located in one of Brampton's most desirable pockets, this home is close to Highway 427, 410, 407, Gore Meadows Community Centre, parks, top-rated schools, Gurdwara Sahib, shopping Plazas, and public transit. A Quiet, family-friendly neighbourhood surrounded by luxury homes - perfect for those seeking upscale living with everyday convenience. Shows 10/10 - A must see! (id:50886)
Royal LePage Citizen Realty
31 Napier Street
Barrie, Ontario
Top 5 Reasons You Will Love This Home: 1) Charming, well-maintained home nestled among mature trees and lush perennial gardens in one of Barrie's most desirable neighbourhoods, offering privacy and year-round natural beauty, all while being in close proximity to the Royal Victoria Hospital, Georgian College, and Highway 400 2) Peace of mind with major updates already completed, including shingles, Kempenfelt windows, furnace, and air conditioner all replaced within the last four years 3) Massive detached two-car garage featuring extra storage rooms and a spacious loft, perfect for a studio, home office, or potential in-law suite 4) Bright and cozy family room addition at the back of the home with an abundance of windows and a gas fireplace, ideal for relaxing or entertaining 4) Vintage charm throughout with original mid-century modern parquet floors and a retro 1970s wet bar in the recreation room, adding warmth and character to the home. 1,572 above grade sq.ft. plus a finished basement. *Please note some images have been virtually staged to show the potential of the home. (id:50886)
Faris Team Real Estate Brokerage
503 - 75 Emmett Avenue
Toronto, Ontario
Welcome to The Winston House! Ideally located with TTC at your doorstep and just minutes from highways, top schools, parks, and everyday amenities, this residence combines comfort with unbeatable convenience. Step into this bright and spacious 3+1 bedroom suite, filled with natural light from expansive windows. The primary bedroom features a walk-in closet and a 4-piece en-suite, while the additional bedrooms and flexible living areas offer plenty of room for a growing family or the perfect canvas to renovate to your style. Enjoy a wealth of amenities including a gym, sauna, library, tennis courts, and more. Then, unwind with spectacular south-facing views of the city skyline, CN Tower, Eglinton Flats, and surrounding green spaces all from the comfort of your own home. Don't miss this rare chance to make The Winston House yours! (id:50886)
International Realty Firm

