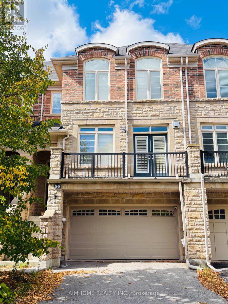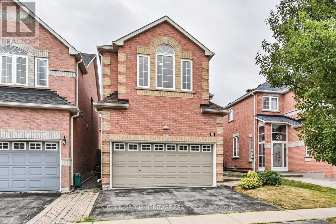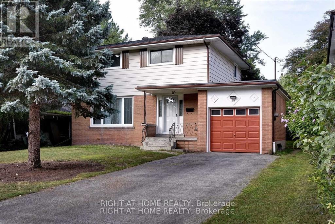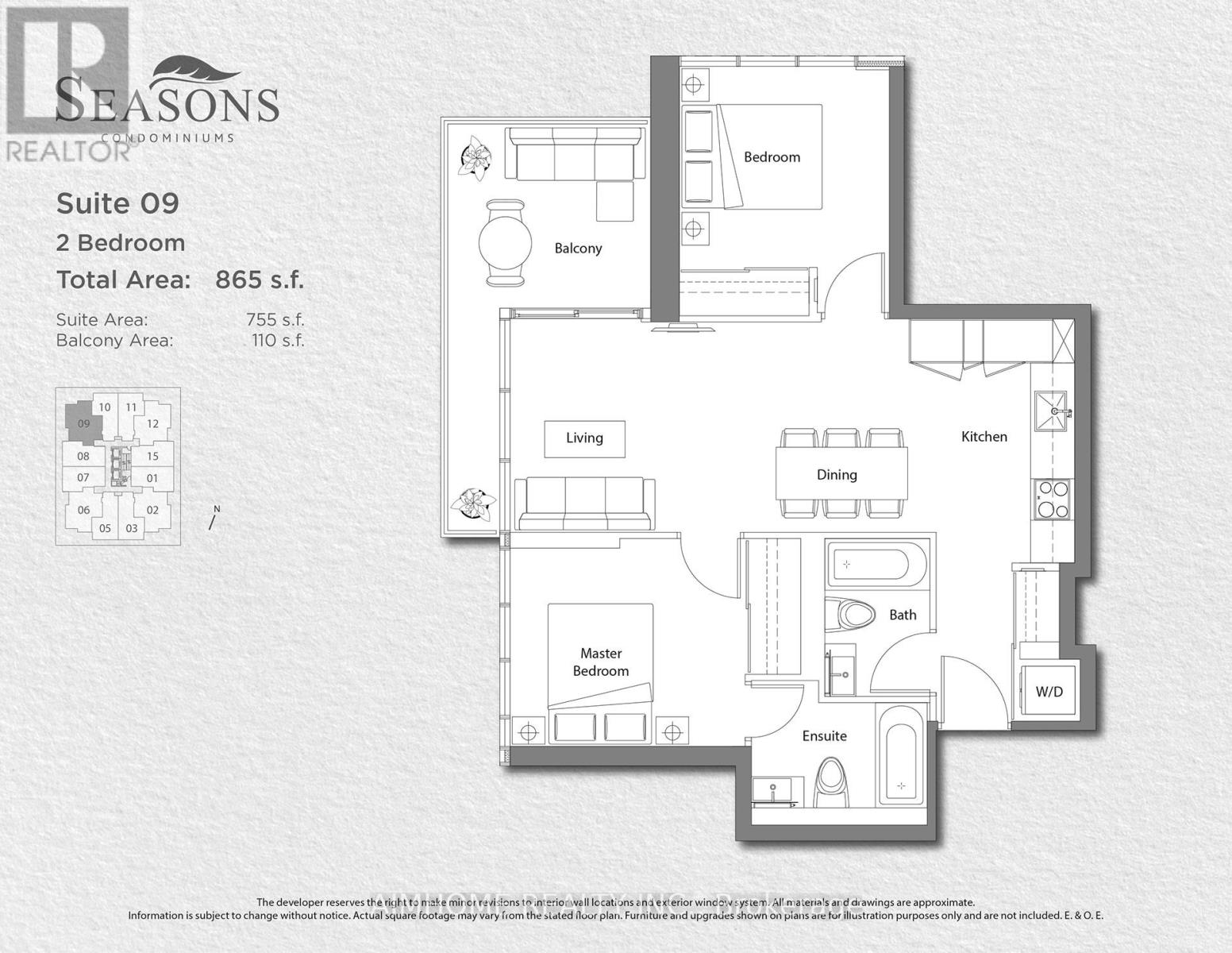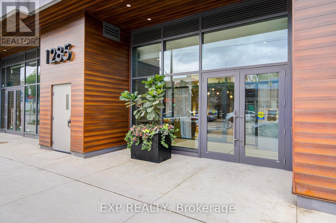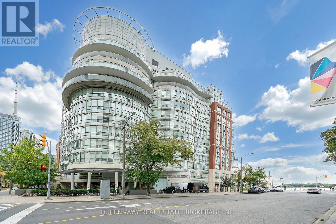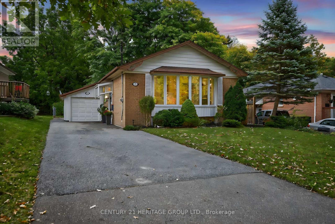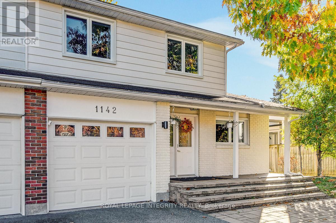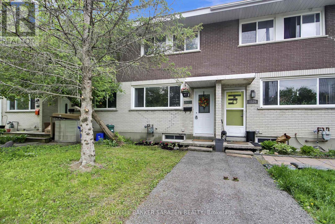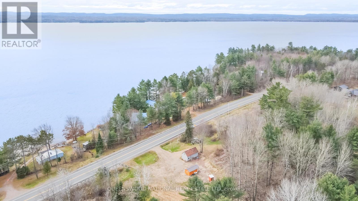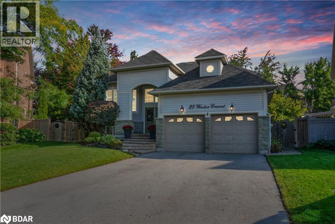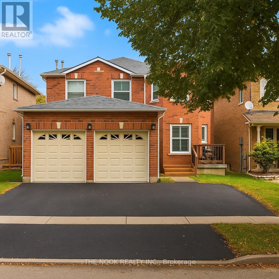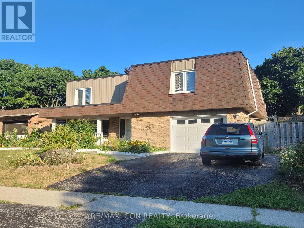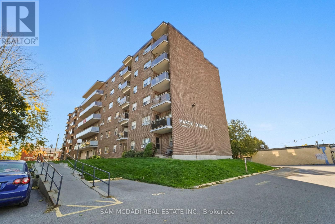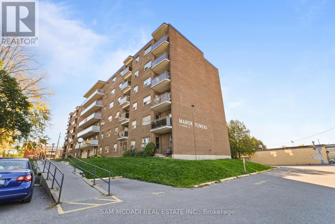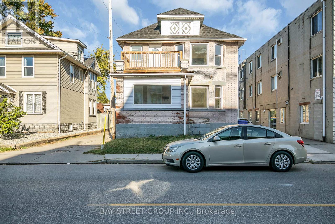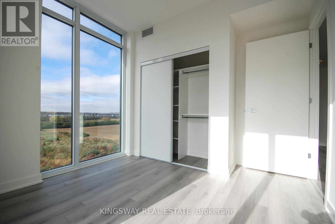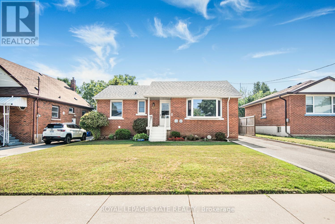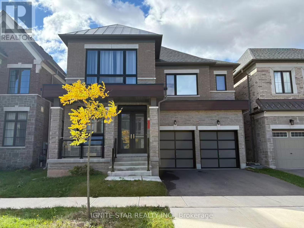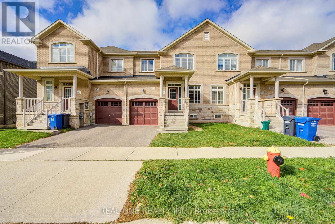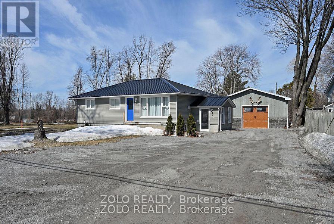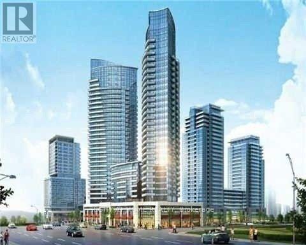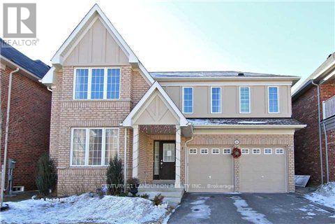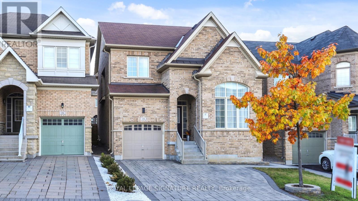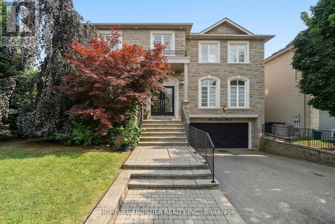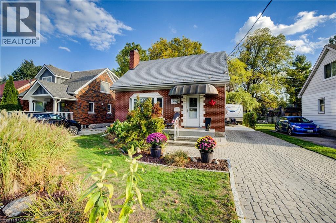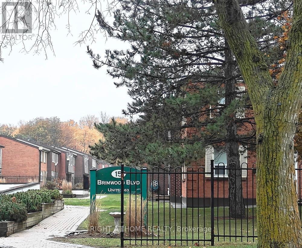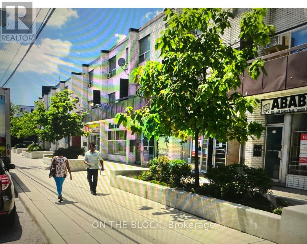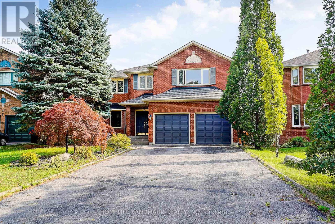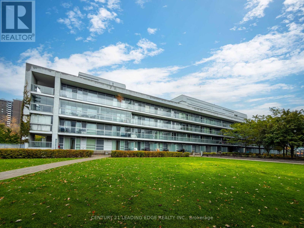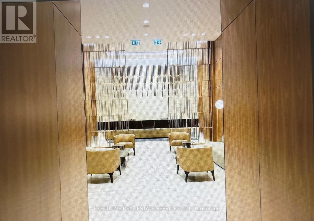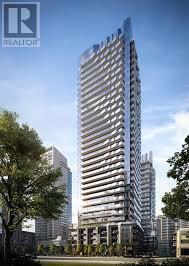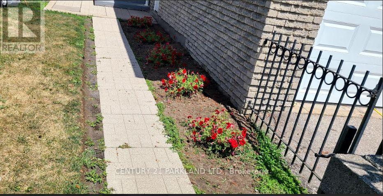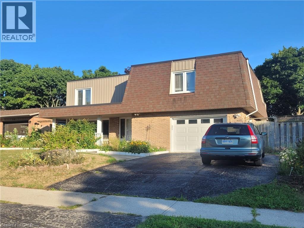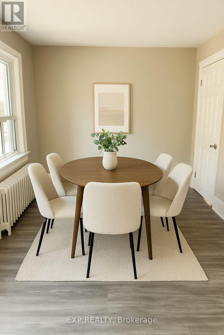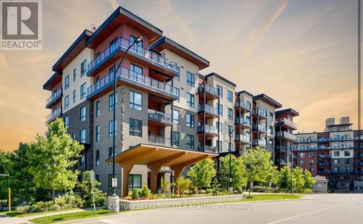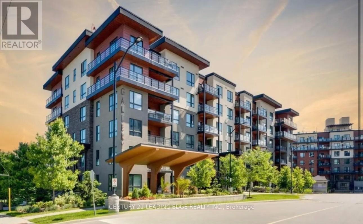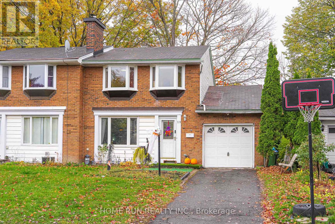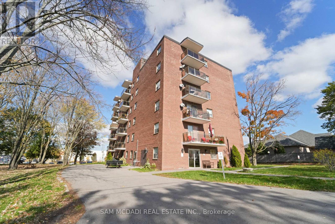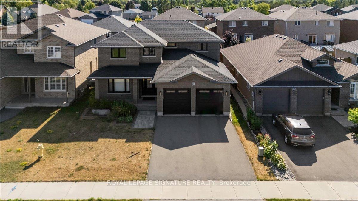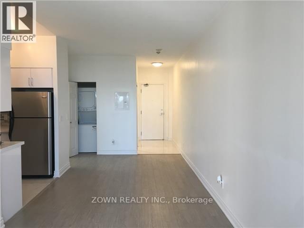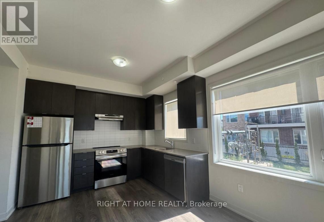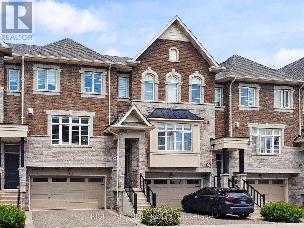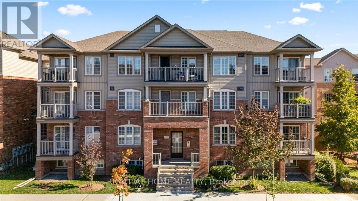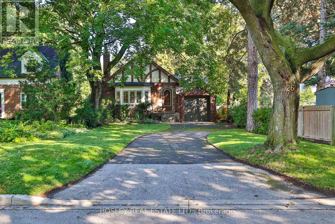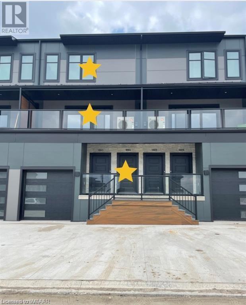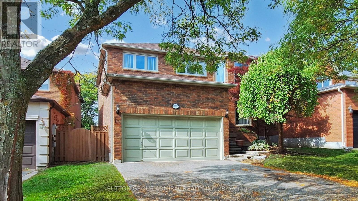86 Chapman Court
Aurora, Ontario
2175 Sqft Lovely Townhome With Ravin View In The Quiet And Private Aurora Sanctuary, With Walking Trails That Go For Miles. Open Concept Design W/ Lots Of Light, Hardwood Flr Tru-Out,3 Walk-Outs, Upgr't Family Rm With Electric Fireplace ,Upgraded Light Fixtures,Upper Level Laundry, Upgraded Kitchen W/Granite Counters, Butlers Pantry,2 Fireplaces,2 Car Garage, Direct Access From Garage, Fenced Yard. Shows 10+ (id:50886)
Aimhome Realty Inc.
31 Thornton Street
Markham, Ontario
Great Opportunity for a Young Family to Own this Very Charming 4 Bedroom FULLY Detached Home (NOT Link a Home) located in Highly Sought After Milliken Mills East Neighbourhood. This Meticulous Home has been very Well Maintained by the Original Owner and has been Recently Painted. The Main Floor features a Grand Entrance with Access to the Double Car Garage, 9 Feet Ceiling, Hardwood Flooring throughout (except in Kitchen & Breakfast Area), Bright & Spacious Living & Dining Rooms, Bright Family Room and Walk-out to a Large Backyard from the Breakfast Area. The Second Floor features a Large Primary Bedroom with a large Walk-in Closet and a 4 Piece Primary Ensuite. 3 More Spacious Bedrooms and a 4 Piece Bathroom. A Very Clean Unfinished Basement awaits Your Personal Touch. Walking distance to Wilclay P.S.-5 mins, Driving Distance to Milliken Mills H.S.-6 mins. Also close to Armadale Community Centre, Milliken Park, Shops & Restaurants. Priced to sell, motivated seller. (id:50886)
Sutton Group-Heritage Realty Inc.
32 Conlins Rd E
Toronto, Ontario
This property has recently undergone renovations at a cost of 80K, offers exceptional value in a high-demand area, just a short walk to the University of Toronto, Centennial College, and the upcoming Scarborough Academy of Medicine and Integrated Health (SAMIH). Conveniently located near Highway 401, TTC, parks, and scenic trails. The stunning legal basement apartment features a spacious one bedroom +Den apartment, 2 full washroom, Laundry, a kitchen with separate entrance. A rare opportunity to own a beautiful home that also serves as a significant income generator. Current tenants are paying rent of $3950 for the main house and $1850 for the basement. Possible chance to build a garden house in the backyard, as verified by the architecture. (id:50886)
Right At Home Realty
1809 - 27 Mcmahon Drive
Toronto, Ontario
Welcome this brand-new 2-bedroom corner home, where every morning begins with sunlight streaming through wide windows and peaceful park views stretching before you. The modern kitchen with stainless steel appliances invites you to cook, chat, and create memories together. Evenings feel cozy and calm, laughter in the spacious living room, a cup of tea by the window, and the city lights twinkling in the distance. With the subway, Hwy 401/404/DVP just moments away, and wonderful building amenities waiting for you, life here is all about comfort, connection, and joy. A home that truly welcomes you every day. (id:50886)
Aimhome Realty Inc.
211 - 1285 Queen Street E
Toronto, Ontario
The Poet, Modern Luxury Boutique Condo In The Heart Of Leslieville. Brand New Spacious and Efficient 2 Bedroom Unit 750sf + Cozy Terrace 76 sqft. West Exposure With Lots Of Sunlight. Stylish Upgraded Finishes Including: 9Ft Smooth Ceiling , Contemporary Wide Plank Flooring, Built- In European High End Full- Size Kitchen Appliances, Soft Close Designer Kitchen Cabinetry, Built-In Wall Shelves, Floor To Ceiling Windows Thru Out And A Lot More. Walk Out Access To The Upgraded Terrace From Living Room including water and gas hook up, plus weather covered power supply, Additional upgrades: Roller blinds throughout, tile floor in the en-suite shower, power/data/wall reinforcing for TV in living room, . Building Amenities Including : Roof-Top Terrace Sky Garden With Gas BBQ & Patio Furniture, Pet Spa, Fully Equipped Gym And Party Room. Excellent Location In The Heart Of City Toronto! TTC Street Car Access At Your Doorstep, Back Onto Park. Perfect Boutique High End Condo. Enjoy This Beautiful Neighborhood. (id:50886)
Exp Realty
429 - 550 Queens Quay W
Toronto, Ontario
Rare 2-Storey Loft Condo on Toronto's Waterfront | Approx. 700 SF + Balcony | Parking & Locker Included in Sale. Step into this stunning, sun-filled 2-storey loft-style condo in the heart of Toronto's Waterfront Communities C1a highly coveted boutique building just steps from the lake. With soaring 18-ft ceilings and massive floor-to-ceiling windows, this beautifully upgraded unit is full of natural light and downtown charm. Featuring just under 700 sq ft of thoughtfully designed living space plus a private balcony, the unit boasts an open-concept main floor with new flooring throughout, a renovated kitchen with granite countertops, and full-sized, newer appliances. The space flows seamlessly for entertaining or quiet nights in. Upstairs, the loft-style bedroom offers an open yet private retreat, complete with a custom 4-piece ensuite bathroom featuring a Jacuzzi hydro-massage tub and a separate glass-enclosed shower, a spa-like experience rarely found in condos. A solid hardwood staircase adds architectural appeal and warmth to the space. This unit includes an exclusive underground parking space and private locker, making it ideal for professionals, first-time buyers, or investors looking for a rare waterfront gem. Thousands have been spent on upgrades, making this home fully move-in ready. Live steps from Toronto's Harbourfront, Queens Quay, waterfront trails, shops, dining, parks, and major landmarks like the CN Tower, Union Station, and the Financial District. Easy access to TTC, bike paths, and the Gardiner makes commuting effortless. Opportunities like this don't come often. Own a unique slice of downtown luxury without compromise. (id:50886)
Queensway Real Estate Brokerage Inc.
49 Bayview Parkway
Newmarket, Ontario
This is a lovely solid brick raised bungalow on a large lot near South Lake Hospital, Fairy Lake & downtown Newmarket which has easy potential for a m-i-l suite or additional family separate living area in lower level w/ only a kitchenette required. Sun filled & freshly painted interior in neutral tones w/ hardwood floors on main, great layout w/ charming kitchen, very nice living and dining room design, huge bay windows, 3 + 1 spacious bedrooms & main bath w/ walk-in shower. The attractive lower level has a great flow featuring a huge rec room, 4th bedroom, open concept office & a very large bathroom w/ a glass shower, & separate laundry w/ shelves & storage. Carpet free except for runner on stairway. Side porch off kitchen leads to a deep, private treed yard w lots of room for kids, playing sports or throwing the ball for your dog. Fresh patio area, mature trees & lots of green space there. Driveway has parking potential for 6 vehicles (97' long & 14' wide up to house. Close to Mabel Davis Conservation Area, George Richardson Park, dog park & Go Train. (id:50886)
Century 21 Heritage Group Ltd.
1142 Elmlea Drive
Ottawa, Ontario
Amazing value! This turnkey 4+1 bedroom, 3 bathroom semi-detached home is bound to impress! Carpet free home painted in neutral tones throughout showcases some lovely upgrades. Modern updated kitchen with newer appliances, bamboo counter tops, glass backsplash + quality cabinetry. Bright and spacious living room and dining room look onto large treed backyard. Living room features electric fireplace with brick surround. All bathrooms have been updated. Lower level features a 4 piece bathroom with soaker tub and a 5th bedroom with wall to wall closet that could also be used as a home office or rec room. Extensive interlock brick in the front and back with elegant patio & custom cedar pergola with retractable awning off of the side door. With a walking score of 81, this home is ideal for those seeking proximity to all amenities. Easy access to O-Train. OPEN-HOUSE SUNDAY NOVEMBER 2ND, 2025 BETWEEN 2-4PM (id:50886)
Royal LePage Integrity Realty
1518a Lepage Avenue
Ottawa, Ontario
This completely renovated townhome offers modern comfort and style across all levels including a fully finished basement. From top to bottom, no detail has been overlooked. The main floor features a bright, open-concept living and dining area with gleaming new hardwood floors. The stylish kitchen is a chefs delight, boasting refinished cabinetry, brand new quartz countertops, a new backsplash, new ceramic tile flooring, and brand new appliances. Elegant hardwood stairs lead to both the second floor and the basement. Upstairs, you'll find three generously sized bedrooms and a fully updated bathroom with new ceramic tile and a sleek, modern vanity. The lower level offers a spacious, newly finished recreation room with durable new laminate flooring -- ideal as a media room, home office, gym, or play area. Plenty of new recessed lighting throughout adds warmth and style, along with many other thoughtful upgrades. Step outside to enjoy a private back deck -- perfect for summer evenings and two convenient outdoor parking spaces. Located just minutes from downtown, with easy access to Hwy 417, and close to parks, shops, and cafes, this move-in ready home delivers the perfect blend of location, comfort, and lifestyle style. (id:50886)
Coldwell Banker Sarazen Realty
12894 Highway 60 Route
North Algona Wilberforce, Ontario
Savor the wonderous views of Golden Lake and yet escape waterfront taxes on this well-developed and landscaped 1.92 acre building lot. Already in place is a drilled well and newly built outhouse and the 10' x 16' cabin is fully furnished. There is a quaint barn for all your storage needs. Water access is almost directly across the street from an unopened concession road allowance. Fabulous location to build your dream home and embrace nature among the mature trees and stunning lake views. Full sun all day for gardens and excellent positioning for possible solar system. Conveniently located in Deacon and near hospitals, restaurants, spa, shopping, community center, boat launch and public beach. Come check out this property and make your dreams come true! (id:50886)
Queenswood National Real Estate Ltd
28 Windsor Crescent
Barrie, Ontario
Welcome to 28 Windsor Crescent, an extraordinary home in one of South East Barrie’s most desirable neighbourhoods. Set on a large and private, premium look out' lot, this residence offers the perfect blend of luxury, space, and comfort, all just minutes from top-rated schools, shopping, dining, walking trails, and every amenity the city has to offer. With an impressive 3735 square feet of finished living space, this rare property showcases six generous bedrooms, making it ideal for large families, multi-generational living, or those who love to entertain. The main level sets an elegant tone with features like hardwood/ceramic floors, crown mouldings, cathedral ceilings, skylight, stylish lighting, and expansive windows with California shutters. A spacious family room and inviting living room each feature a gas fireplace, while the formal dining room, bright breakfast area, and stunning chef’s kitchen with oversized counter seating create the perfect flow for everyday living and special gatherings. Two additional bedrooms on this level are served by a beautifully finished main bathroom, offering convenience for guests or extended family. Upstairs, the primary suite is a private retreat, complete with a large ensuite, multiple closets including a walk-in, and tranquil views over the rear yard. The finished lower level expands the home dramatically, with a sprawling recreation room, dedicated games area, and oversized laundry room. A private guest suite with its own bathroom and two additional family bedrooms provide incredible versatility for in-laws, teenagers, or hobby space. Outdoors, the lifestyle continues with a deck, patio, and an expansive yard featuring mature trees, green space, and room to play, relax, or entertain in total privacy; a lot like this is a rare find! Combining the elegance of a grand estate with the warmth of a true family home, this residence is an incredible opportunity to own a remarkable property in a prestigious and convenient location. (id:50886)
Royal LePage First Contact Realty Brokerage
Bsmnt - 1941 Lydia Crescent
Pickering, Ontario
Discover comfort and style in this beautifully finished basement apartment tucked within a quiet Pickering neighbourhood. Bright and spacious, the open-concept living area offers room to unwind or entertain, while the modern kitchen features sleek finishes, ample storage, and full-size appliances. The bedroom provides a restful retreat with generous closet space, and the contemporary bathroom is designed with function and flair. Private laundry, separate entrance, and one dedicated parking spot add everyday convenience. Located close to shops, parks, transit, and highways, this space blends suburban peace with urban accessibility-ideal for a single professional or couple seeking an inviting place to call home. (id:50886)
The Nook Realty Inc.
107 Roseneath Crescent
Kitchener, Ontario
Welcome to this spacious and well maintained 4-level home offering over 2,000 sq. ft. living space. With 3+ bedrooms and 4 bathrooms, this property combines functionality, comfort, and space in one impressive package. Step inside to a bright, inviting foyer with mirrored closets, a convenient powder room, and a welcoming living room featuring a cozy gas fireplace. Hardwood and oak accents flow up through the dining area, kitchen and den-creating warmth and cohesion throughout. The eat-in kitchen is designed for everyday living complete with abundant cabinetry, pantry storage, tile backsplash, and four stainless steel appliances. Two sets of sliding doors lead to a large covered composite deck-perfect for relaxing or hosting family gatherings in the tranquil backyard. Upstairs, you'll find updated laminate flooring, mirrored closet doors, and a generous primary suite with double closets and a full ensuite. The main bathroom features double sinks, ceramic flooring, and a stylish backsplash. The lower level extends the living space with an additional bedroom, full bathroom, laundry, and a bright rec room-ideal for in-law potential or a mortgage helper setup. The fully fenced backyard offers privacy and a safe place for kids and pets to play. Located just minutes from schools, parks, shopping, places of worship, and major highways, this home delivers both convenience and comfort. Don't miss this fantastic opportunity to own a move-in-ready home in desirable Laurentian Hills! (id:50886)
RE/MAX Icon Realty
603 - 47 Munroe Street
Cobourg, Ontario
Welcome To This Truly Stunning 1 Bedroom Masterpiece, Boasting A Fantastic Floor Plan And An Abundance Of Warm, Natural Light That Will Brighten Up Your Day! The Gourmet Kitchen Is Equipped With Sleek, Stainless Steel Appliances, Perfect For Culinary Delights. The Unit Also Features Ample Storage Space, Ideal For Keeping Your Home Clutter-Free. For The Unbeatable Price Of Just An Additional $55 p.m., Enjoy The Ultimate Convenience Of Having 1 Parking Spot And All Utilities Included! Perfectly Located In A Prime Area, This Gem Is Just Steps Away From A Convenient Grocery Store, Public Transit, And Local School, Making It The Ultimate In Convenience, Comfort, And Luxury Living! (id:50886)
Sam Mcdadi Real Estate Inc.
103 - 47 Munroe Street
Cobourg, Ontario
Welcome To This Truly Stunning 1 Bedroom Masterpiece, Boasting A Fantastic Floor Plan And An Abundance Of Warm, Natural Light That Will Brighten Up Your Day! The Gourmet Kitchen Is Equipped With Sleek, Stainless Steel Appliances, Perfect For Culinary Delights. The Unit Also Features Ample Storage Space, Ideal For Keeping Your Home Clutter-Free. For The Unbeatable Price Of Just An Additional $55 p.m., Enjoy The Ultimate Convenience Of Having 1 Parking Spot And All Utilities Included! Perfectly Located In A Prime Area, This Gem Is Just Steps Away From A Convenient Grocery Store, Public Transit, And Local School, Making It The Ultimate In Convenience, Comfort, And Luxury Living! (id:50886)
Sam Mcdadi Real Estate Inc.
280-282 Campbell Avenue
Windsor, Ontario
Exceptional investment opportunity! This bright and spacious duplex was fully and legally renovated in 2022, featuring a fresh, modern interior that has been well maintained and lightly lived in. Each unit offers 3 generous bedrooms, a sun-filled living area, an open-concept kitchen, a stylish 3pc bath, and in-unit laundry perfect for attracting quality tenants or multi-generational living. Both units have separate electrical and HVAC systems, ensuring low operating costs and easy management. The finished basements offer additional flexible space with separate entrance . Large windows bring in beautiful natural light, creating a warm and inviting atmosphere. Overnight street parking available. This move-in ready property is ideal for owner-occupiers or investors seeking a turnkey income property with minimal upkeep. (id:50886)
Bay Street Group Inc.
708 - 3071 Trafalgar Road
Oakville, Ontario
Brand new North Oak Corner Unit! Built by award-winning Builder Minto! Located at Dundas St E/Trafalgar Rd, in growing Oakville's uptown core! Gorgeous 1 bedroom + den unit with upgraded bathroom, den can be used as a 2nd Bedroom or office. Beautiful South & west view, 635sf+40sf (balcony), open- concept layout. Lots of natural light, laminate/ ceramic floorings thru out, 9ft. ceilings, Floor to ceiling windows, modern kitchen featuring quartz countertops, stylish backsplash. Excellent location near the GO station, public transit, new Oakville hospital. Easy access to highways (407, 403, 401 and the QEW), Sheridan college. Steps to parks, schools, Walmart, Canadian Tire, Longo's, Loblaws Superstore,Banks, plaza/shops/restaurants/starbucks. Building features a 24-hour concierge and smart home technology. Co-working and social lounges, state-of-the-art fitness center, yoga studio, games room, bike washing station, and an expansive roof top terrace with BBQ areas. (id:50886)
Kingsway Real Estate
321 East 15th Street
Hamilton, Ontario
Excellent Central Mountain location South of Fennell Ave. Elegant open concept kitchen with island, hardwood floors throughout main level of home. Long term owner, immaculate one floor home, finished basement with bedroom and full bath, separate entrance to basement area. Large fenced lot, must be seen! Upgraded furnace and A/C 2020 Roof stripped and reshingled 2017 Include all light fixtures and all window coverings. Exceptional large fenced lot!!! Large deck and 2 garden sheds. Move in condition!! Must see!! (id:50886)
Royal LePage State Realty
1264 Queens Plate Road
Oakville, Ontario
Welcome to 1264 Queens Plate Road, an exquisite detached home nestled in the highly desirable Glen Abbey Encore neighbourhood. Boasting *5 bedrooms and 5 bathrooms*, the residence features 10-foot ceilings on the main floor, 9-foot ceilings on the second floor and basement, and an exceptional layout designed for contemporary living. The main floor includes a spacious dining room, a generously sized home office with large windows, a mudroom with side entrance and garage access, and a bright family room with a linear fireplace that overlooks the sleek, modern kitchen. The kitchen is equipped with high-end appliances, including a Wolf 36" Fuel Gas Stove, SubZero built-in refrigerator. The second floor offers *5 bedrooms*. The primary suite is a true retreat, featuring a walk-in closet and a spa-like ensuite with a freestanding tub and a separate rainfall shower. Two spacious bedrooms with their own ensuite bathroom and closet. The other two bedrooms share a convenient Jack and Jill washroom. This suite is ideal for a family and is located within the prestigious Abbey Park High School district. It offers unparalleled access to top-tier education, scenic trails along 14 Mile Creek and Bronte Creek Provincial Park, and premier golf courses. Commuting is effortless via the Bronte GO Station, QEW, 403, and 407 highways. A minimum one-year lease is required. (id:50886)
Ignite Star Realty Inc.
475 Silver Maple Road
Oakville, Ontario
7 Years Old Freehold Town Home At High Demand Area. Around 1700 Sqft. Bright Open Concept In Kitchen & Breakfast Area, Laminate Floor Throu-Out, fresh painted throughout; 9' Ceiling, Open Concept Main Living Area, Master Bdrm W/ 4 Pc Ensuite, Spacious Bedrooms W/ Window & Closet, Direct Access To Garage. Close To Shopping Mall, Restaurant, Bank And High Reputation Sheridan College And White Oak Ss(Ib). Mins To High Way 403/407/Qew. (id:50886)
Real One Realty Inc.
5653 Highway 12 Highway
Ramara, Ontario
***Welcome Home*** To This Renovated Bungalow Located Just A Short Drive Outside Of Orillia, Currently A 2 Bedroom Home But It Can Be Easily Converted Back To A 3 Bedroom, Open Concept Living Dining Kitchen Area, Renovated In 2016, Engineered Hardwood Floors, Updated Insulation, New Drywall, Stone Feature Wall With Gas Fireplace, Updated Plumbing, 2021 New Metal Roof And High Efficiency Gas Furnace, New A/C Done In 2024, Crushed Stone Driveway Put In At Rear Of Property Creating 2 Road Access Points To The Property One Off Of Highway 12 And The Other One Off Of Concession Road 11, 24x28 Detached Shop, Insulated, Drywalled, Heated, 2 Garage Doors Creating A Drive Through Out To The Backyard, A Great Place To Call Home. (id:50886)
Zolo Realty
Ph307 - 7167 Yonge Street
Markham, Ontario
Luxury 1-Bedroom Condo at World on Yonge - 530 Sq Ft of Modern Elegance Super Clean & Move-In Ready Size: 530 sq ft Ceiling Height: 9 ft - feels open and airy Layout: Open-concept living/dining with walk-out to private balcony Kitchen: Spacious eat-in design with: Stainless Steel Appliances Stylish Backsplash Ample counter & cabinet spacePrime Location - World on Yonge Condos Direct indoor access to retail shops, restaurants, and services on the main floor Steps to Yonge Street - grocery, cafes, banks, and more Transit Heaven: TTC & VIVA bus stops at your doorstep Direct underground path to Finch Subway Station Nearby Parks for morning walks or weekend picnics Ample Visitor Parking - never stress about guests Building Amenities & Security24-Hour Concierge Part of the prestigious World on Yonge complex with future hotel & office towers Ideal for: Young professionals, couples, or investors seeking low-maintenance luxury in the heart of North York. Contact for viewing - this gem won't last! (id:50886)
Right At Home Realty
81 Serano Crescent
Richmond Hill, Ontario
**High Demand Richmond Hill Location**. Fully Furnished 2-bedroom on second floor available with private bathroom. Immaculate Luxury Home By Tribute Award Winning Inspiration Community. Premium Lot And Stunning Home With Lot Of Custom Upgrades. Professionally Finished Basement With Lovely Bar. Upgrades Luxury Master Ensuite. 9Ft Ceiling, Coffered Ceiling. Enjoy A Spacious Open Concept Layout With Hardwood Flooring Thru-Out All Floors. Feeder address for Richmond Hill High School and nearby French Primary School. Close to nearby parks and plaza. Great for mom & child or two students. A Must See! (id:50886)
Century 21 Landunion Realty Inc.
23 Frederick Stamm Crescent
Markham, Ontario
Gorgeous 4 Bedroom Detached Home In Prestigious Berczy Markham - One Of the Highly Sought-After Neighbourhoods Known For Its Top-Ranking School Zone!! Featuring an Open Concept Functional Layout, Living Room Boasts Soaring Vaulted Ceilings And Large Windows That Fill The Space With Natural Light, 9 Feet Smooth Ceilings On Main, Upgraded Kitchen W/Stainless Steel Appliances, Quartz Countertop, Centre Island And Backsplash, Pot Lights, Hardwood Floors Throughout, Custom California Shutters ('21), Upgraded Composite Deck With Elegant Glass Rails ('22) Great For Entertaining, Garden Shed For Extra Storage, Driveway Extension ('21) And EV Outlet in Garage ('25). Located on a Quiet Street with No Side Walk! Minutes To Top Ranking Beckett Farm Public School And Pierre Elliott Trudeau High School. Close To All Amenities: Restaurants, Pizza Nova, Dentist, Day Care Center, Berczy Park, Public Transport, Minutes To Hwy 407, Go Train Station, Community Centre, Markville Shopping Mall, Grocery Stores, Schools, Parks & Much More. Must See!!! (id:50886)
Royal LePage Signature Realty
161 Lawrie Road
Vaughan, Ontario
71 Feet Wide Lot at the back. Nestled in the prestigious Beverly Glen community and just a short stroll to the serene King High Park and tennis courts, this rare custom-built 4+1 bedroom, 7-bathroom residence sits on an ***IRREGULAR LOT***Opens up to Huge 71 Feet WIDE at the back*, offering a luxurious lifestyle in one of Vaughan's most desirable neighbourhoods. From the moment you enter, you're greeted by an impressive open-concept layout with soaring ceilings, wide-plank maple hardwood floors, elegant crown moulding, pot lights, and smooth ceilings throughout. The main floor features a private office, formal dining and living areas, and a stunning family room anchored by a custom-designed built-in. At the heart of the home is a show-stopping dream kitchen crafted for both style and function featuring premium cabinetry, high-end appliances, quartz counters, and a massive centre island that comfortably seats seven, ideal for entertaining in style. Step outside to your private backyard oasis perfect for outdoor entertaining and relaxation with a saltwater pool, hot tub, fire pit, and a fully equipped gazebo complete with bar, outdoor kitchen, and its own powder room. Upstairs, you'll find four generous bedrooms, each with its own ensuite bath, offering comfort and privacy for the entire family. The professionally finished basement features high ceilings, a spacious recreation area, a 3-piece bathroom, and a fifth bedroom ideal for guests, in-laws, or income potential with its separate side entrance. Recent updates include a new pool heater and pump. A truly exceptional home where luxury and lifestyle meet. (id:50886)
Homelife Frontier Realty Inc.
129 Talbot Street
Kitchener, Ontario
Welcome home to 129 Talbot St in Kitchener’s Belmont Village area! This beautifully maintained and updated 2 bed 2 bath home sits neatly on a deep lot surrounded by mature trees and friendly neighbours! As you enter the front foyer you’ll be pleased to find a new open concept and modern kitchen including island and butlers pantry. Bright living room offers space for family and guests to relax and unwind. Separate formal dining room can serve as a place to host dinners and parties as well as a quiet space for work or homework! There’s one more surprise on this level just behind the dining room, the addition! This family room boasts a fireplace, extra space, lots of natural light and a walkout to the covered patio and cozy backyard! You can’t miss the newly poured 35' x 19' 6” thick concrete pad! Ideal for many uses this bonus space could possibly host a workshop, garage or tiny home. Potential here is endless. Full basement offers small workshop, extra 3 piece bathroom and finished rec room. This home has it all. Price, space, location and updates! Book your private showing today before this one is gone! (id:50886)
RE/MAX Twin City Realty Inc.
61 - 15 Brimwood Boulevard
Toronto, Ontario
Pride of ownership - same owner for over 25 years. Spacious 3-bedroom Townhome conveniently Located adjacent to Brimley Woods Park. Cottage Style setting In The neighborhood. This stunning townhome privately backs onto the evergreen trees. Living room with glass sliding door walkout to Exclusive Patio Backyard. Hardwood Floor On Ground Level. Upgraded Oak handrails on stairway. Updated kitchen with lot of pantry and bar style counter top. Window over the kitchen basin. Finished basement with rec room and a den. Convenient direct access to 2 Covered parking space In Front Of Entrance To Basement. Short Walk To The Woods and TTC buses on Brimley Road (5 km to Scarborough Town Centre Shopping Mall). Schools: Albert Campbell Collegiate Institute (9 - 12); Brimwood Boulevard Junior Public School (JK - 6); Henry Kelsey Senior Public School. (id:50886)
Right At Home Realty
422 Dawes Road
Toronto, Ontario
Excellent opportunity to lease a spacious retail store with full basement on busy Dawes Road in East York. Surrounded by numerous high-rise and low-rise residential buildings, schools, and daycare centres, this location offers outstanding visibility with strong foot and vehicle traffic. Ideal for a wide range of businesses such as a convenience store, bakery, café, restaurant, nail or hair salon, office, or showroom. Great potential for any community restaurant or service-based business looking to grow in a vibrant neighbourhood. Contact the listing agent for more information or to schedule a viewing. Monthly rent is $2500 plus all utilities. (id:50886)
On The Block
19 Bridle Court
Clarington, Ontario
*Premium 50x224 Ft Lot Located on Private Court In Desired Courtice Neighbourhood. *Stunning Entrance W/ Handcrafted Trim & Wainscoting Leading To A Grand Circular Staircase Open To Above & Below. *Elegant Living & Dining Rooms W/ Cornice Mouldings & French Doors. *Cozy Family Room W/ Fireplace. *4 Spacious Bedrooms Plus Finished Basement W/ 5th Bedroom, Bath & Rec Room. *Private, Mature Treed Backyard Perfect For Entertaining. *Conveniently Located Walking Distance To Schools, Parks, Shopping, Transit & All Amenities (id:50886)
Homelife Landmark Realty Inc.
216 - 2035 Sheppard Avenue E
Toronto, Ontario
Welcome to Suite 216 at Legacy at Herons Hill - a rarely available, oversized one-bedroom offering unbeatable space, style, and value. Boasting 622 square feet of thoughtfully designed living, this suite delivers more room to live, work, and entertain than you'd expect at this price point. Step inside to discover a bright, open-concept layout with generously sized rooms and an effortless flow that makes the home feel spacious and inviting. The full-width balcony overlooks a serene courtyard, creating the perfect spot to relax or unwind outdoors. Located on the second floor - enjoy the convenience of quick access with no elevator waits and the peace of having no neighbours below. You're just steps from Don Mills subway station and Fairview Mall, putting shopping, dining, and transit right at your doorstep. Commuters will love the easy access to the 404, 401, and DVP. At home, enjoy resort-inspired amenities including an indoor pool, sauna, fitness centre, and elegant guest suites - all part of a well-managed, highly sought-after community. Suite 216 offers more than just a condo - it's more space, more lifestyle, and more value for your investment. Don't miss this exceptional opportunity. (id:50886)
Century 21 Leading Edge Realty Inc.
5003 - 8 Eglinton Avenue E
Toronto, Ontario
This stunning E Condos - Sky-high living at Yonge & Eglinton! This Offers 1-bedroom suite sits on the 50th floor, unobstructed panoramic east views and a spacious open balcony accessible from both the living room and bedroom. Featuring a sleek modern kitchen with integrated stainless steel appliances and a stylish center island, perfect for dining and entertaining. Custom shade and shade-control blinds add a refined touch. Enjoy hotel-style amenities including an indoor pool, fitness center, and 24-hour concierge. Direct underground access to the Yonge & Eglinton Subway and TTC, with shopping, dining, and entertainment right at your doorstep. (id:50886)
Executive Real Estate Services Ltd.
1214 - 120 Broadway Avenue
Toronto, Ontario
*Modern Stylish Untitled Condo* 1 Bedrm + Den Suite W/2 Full Bath* Wrapped around Balcony W/Breath-taking Unobstructed View* Offering Laminated Flooring T/O* Amazing Split Layout W/Lots of Privacy* Floor To Ceiling Wdws Create An Inviting Retreat - Filling the Suite W/Natural Light and Showcasing Green views All Year Round* Den Could Be Used As Bedroom or Office* Modern Eat-In Kitchen W/Chef Collection of Appliances* Excellent Mgmt and Amazing Facilities* Step to To Subway, Restaurants, Shows A++ (id:50886)
RE/MAX Crossroads Realty Inc.
19100 Kenyon Conc Rd 7 Road
North Glengarry, Ontario
Welcome to Peace and Tranquility! Looking to start a small hobby farm or grow your own vegetables? Approx.127 acres of Land has endless opportunities, consists of 44 acres workable and 86 acres could be workable (32 acres = Prime Agriculture land +12 acres= Tile land ) Prime agriculture land with option to rent to local farmer.' 3431' frontage on County Rd 30 and 1,566 'frontage on Concession Rd 7.Located minutes from the 417 you are located approximately one hour from Ottawa and one hour from Montreal.The current home on the property has two bedrooms and two bath.Open concept, with good size bedrooms & closets, large eat-in kitchen.,spacious living room. Plenty of natural light throughout the house.You can watch wildlife visitors all year around from your patio. Don't miss out on this rare opportunity to expand your agricultural business., Flooring: Hardwood, Flooring: Ceramic Water softener and HWT=2025 (id:50886)
Exsellence Team Realty Inc.
42 Antibes Drive
Toronto, Ontario
Neat and clean well cared of , rare find town, like a semi. spacious rooms, finished basement, over thousands spent on basement bathroom. Desirable location, TTC at door, steps to schools , shopping and parks . New floors on main floor, new staircases . close to all amenities, . All measurements and taxes must be verified by the buyers, Agents and companies are not liable for any error or omission. LBox for easy showing (id:50886)
Century 21 Parkland Ltd.
107 Roseneath Crescent
Kitchener, Ontario
Welcome to this spacious and well maintained 4-level home offering over 2,000 sq. ft. living space. With 3+ bedrooms and 4 bathrooms, this property combines functionality, comfort, and space in one impressive package. Step inside to a bright, inviting foyer with mirrored closets, a convenient powder room, and a welcoming living room featuring a cozy gas fireplace. Hardwood and oak accents flow up through the dining area, kitchen and den—creating warmth and cohesion throughout. The eat-in kitchen is designed for everyday living complete with abundant cabinetry, pantry storage, tile backsplash, and four stainless steel appliances. Two sets of sliding doors lead to a large covered composite deck—perfect for relaxing or hosting family gatherings in the tranquil backyard. Upstairs, you’ll find updated laminate flooring, mirrored closet doors, and a generous primary suite with double closets and a full ensuite. The main bathroom features double sinks, ceramic flooring, and a stylish backsplash. The lower level extends the living space with an additional bedroom, full bathroom, laundry, and a bright rec room—ideal for in-law potential or a mortgage helper setup. The fully fenced backyard offers privacy and a safe place for kids and pets to play. Located just minutes from schools, parks, shopping, places of worship, and major highways, this home delivers both convenience and comfort. Don’t miss this fantastic opportunity to own a move-in-ready home in desirable Laurentian Hills! (id:50886)
Peak Realty Ltd.
RE/MAX Icon Realty
3 - 45 Louisa Street
St. Catharines, Ontario
This newly renovated 2-bedroom 1 bathroom second level apartment unit is situated in a prime location of St. Catharines, close to all amenities. This apartment offers a blend of modern comfort and character. Brand new flooring, paint and lights give it a fresh and inviting atmosphere. this unit is flooded with natural light. The apartment is on the 2nd floor of a two storey apartment building located close to local amenities, shopping, dining, and entertainment options as well as bus routes and schools. Heat and water included in rent. (id:50886)
Exp Realty
209 - 300 Essa Rd
Barrie, Ontario
Many reasons why you will love this condo suite! It is truly the perfect place to call home!! Welcome to unit #209 at The Gallery Condos in beautiful Barrie! This stunning, spacious, sun-filled, move-in-ready condo unit offers approximately 1,250 square feet with a inviting open concept layout, 2 bedrooms plus a spacious den that can easily serve as a 3rd bedroom, 2 full baths, and plenty of room for comfortable living. The beautiful, new white kitchen is equipped with stainless steel appliances, granite countertops, and a stylish tile backsplash, along with an island that includes a breakfast bar and a generous size pantry for extra storage. Enjoy the large living area with a walk-out to a private balcony, the primary bedroom complete with a walk-in closet, custom organizers and an ensuite bathroom featuring a glass shower. Additional highlights include a sizable laundry room with plenty of storage and two parking spaces, one underground with a large locker attached and one surface parking space. Conveniently located just minutes from parks, trails, shops, restaurants, and Highway 400, only 10 minutes away from Barrie's waterfront and all the amazing amenities Barrie has to offer. Seriously shows 10+++!! (id:50886)
Century 21 Leading Edge Realty Inc.
209 - 300 Essa Rd
Barrie, Ontario
Be prepared to be wowed! This condo suite with 2 parking spaces is truly the perfect place to call home!! Welcome to unit #209 at The Gallery Condos in beautiful Barrie! This stunning, spacious, sun-filled, move-in-ready condo unit offers approximately 1,250 square feet with a inviting open concept layout, 2 bedrooms plus a spacious den that can easily serve as a 3rd bedroom, 2 full baths, and plenty of room for comfortable living. The beautiful, new white kitchen is equipped with stainless steel appliances, granite countertops, and a stylish tile backsplash, along with an island that includes a breakfast bar and a generous size pantry for extra storage. Enjoy the large living area with a walk-out to a private balcony, the primary bedroom complete with a walk-in closet, custom organizers and an ensuite bathroom featuring a glass shower. Additional highlights include a sizable laundry room with plenty of storage and 2 parking spaces - one underground with a large locker attached and one surface parking space. Conveniently located just minutes from parks, trails, shops, restaurants, and Highway 400, only 10 minutes away from Barrie's waterfront and all the amazing amenities Barrie has to offer. Must see!! (id:50886)
Century 21 Leading Edge Realty Inc.
29 Cymbeline Drive
Ottawa, Ontario
A rare find! Nestled in the family-friendly community of Westcliffe Estates, this four-bedroom semi-detached home offers spacious layout. The open-concept kitchen and dining area lead to a large deck that extends into a fully fenced backyard. Both the kitchen and the upstairs bathroom with granite countertops. The home also includes a separate dining room and a bright living room with wood-burning fireplace, perfect for cozy winter evenings.Upstairs, you'll find four generous bedrooms and a full bathroom. The finished basement offers a family entertainment area with a wet bar, along with a laundry room and storage space. The single garage provides convenient inside entrance. Located in a prime area close to parks, shopping, restaurants, and schools, with easy access to Highways 416 and 417, and just minutes from the DND Carling Campus. Perfect for families and first-time home buyers. 24hr irrevocable on offers as per Form 244. (id:50886)
Home Run Realty Inc.
403 - 62 Spencer Street E
Cobourg, Ontario
Welcome To This Truly Stunning 2 Bedroom Masterpiece, Boasting A Fantastic Floor Plan And An Abundance Of Warm, Natural Light That Will Brighten Up Your Day! The Gourmet Kitchen Is Equipped With Sleek, Stainless Steel Appliances, Perfect For Culinary Delights. The Unit Also Features Ample Storage Space And A Proper, Private Enclosed Den, Ideal For Relaxation Or Productivity. For The Unbeatable Price Of Just An Additional $55, Enjoy The Ultimate Convenience Of Having 1 Parking Spot And All Utilities Included! Perfectly Located In A Prime Area, This Gem Is Just Steps Away From A Convenient Grocery Store, Public Transit, And Local School, Making It The Ultimate In Convenience, Comfort, And Luxury Living! (id:50886)
Sam Mcdadi Real Estate Inc.
12 Hummingbird Drive
Belleville, Ontario
Welcome to 12 Hummingbird Drive, a beautifully upgraded family home in Belleville's desired Thurlow Ward area. With over 3500 sqft. of finished living space across three levels, this impressive Staikos-built property is packed with thoughtful upgrades and modern features throughout. From the moment you enter, you'll appreciate the attention to detail and high-end finishes.The heart of the home is the gourmet kitchen, complete with quartz countertops, stainless steel appliances, a gas stove, a wine cooler, and a rare find incredible walk-in pantry! Hardwood flooring throughout the house, enhancing the clean and stylish aesthetic.The main level offers a dedicated office or potential 5th bedroom. Upstairs you'll find four spacious bedrooms and the convenience of second-floor laundry. The professionally finished basement includes a bedroom, full bathroom, kitchenette, and flexible space ideal for a guest/in-law suite or home gym. Step outside to a fully landscaped yard featuring a heated in-ground saltwater pool, interlock patio with covered seating area, gazebo, and gas BBQ hook-up. The high-ceiling garage, paved driveway, and interlock front entry add to the home's outstanding curb appeal.This home is ideally situated just 5 minutes from Highway 401, walking distance to a 5-acre park and playground, close to the Quinte Sports & Wellness Centre, and near Bay View and Quinte Malls. Surrounded by high-performing public and Catholic schools, and just minutes from the prestigious Albert College, it's the perfect setting for families who are looking for a peaceful and friendly neighborhood. A stunning, move-in ready home offering space, style, and convenience-don't miss your chance to make it yours. (id:50886)
Royal LePage Signature Realty
405 - 388 Prince Of Wales Drive
Mississauga, Ontario
Gorgeous, Spotless, Sun-filled One Bedroom Unit. Open Concept. Located In The Highly Sought After Square One Area. One Underground Parking & One Locker Included. S/S Appliances, Huge Walkin Closet in the bedroom. One of the biggest 1 Bedroom floor plans in the building. All Utilities except Hydro included (id:50886)
Zown Realty Inc.
105 - 58 Sky Harbour Drive
Brampton, Ontario
Stunning modern living ground-floor corner condo with 2 spacious bedrooms and 2 full washrooms! Bright and open design with lots of natural light throughout! Convenient private double ground floor entrance access and underground parking! Enjoy having your shopping and dining needs! Located steps away from a retail plaza with Costco, grocery stores and a variety of restaurants nearby! This outstanding condo offers the perfect combination of comfort, style and an unbeatable location, ideal for modern city living. Don't miss your chance to own this rare find in the centre of it all! This amazing unit could be yours! (id:50886)
Right At Home Realty
2251 Khalsa Gate E
Oakville, Ontario
Absolutely Stunning Executive Townhome In Sought After West Oak Trails. Spacious Open Concept Layout Boasting Approx. 2300 Square feet Of Living Space. Over 140K Spent On Upgrades. Offers Hardwood Flooring Throughout, Brand New Kitchen Including Marble Counters, Stainless Steel Kitchen Aid Appliances Center Island W/Breakfast Bar , Designer Built Cabinetry & W/O To Deck . Upper Level Features Master Retreat W/Beautiful Ensuite, W/I Closet & Walkout To Balcony. close to all amenities and Dundas street. Book your showing this home wont last. (id:50886)
Right At Home Realty
11 - 149 Isaac Devins Boulevard
Toronto, Ontario
This charming two-bedroom, stacked townhouse in Toronto offers a perfect blend of modern living and convenience. Featuring an open-concept layout with a spacious living area, a sleek kitchen, an ensuite laundry, and a private balcony. This home is ideal for young professionals or small families. Lots of storage in the unit and a drive-in garage. Family-friendly community with a splash pad, skating rink, numerous parks, and green spaces. Walking distance to Starbucks, schools, public transit, shops, a walk-in clinic, a dentist, and restaurants. Quick drive to 401/400, providing easy access to all parts of the GTA! This townhouse offers comfort, accessibility, and the convenience of city living. This is a pet-free, smoke-free home - very clean and well-maintained. The maintenance fee is ONLY $594.35 for a 2-br condo with a garage! (id:50886)
Right At Home Realty
26 Holloway Road
Toronto, Ontario
This brick bungalow circa 1939 sits on a large 40x182 foot lot in a lovely tree lined and quiet pocket of Etobicoke. The home is nicely set back from the road and features a large formal living room with a bay window and fireplace, a separate dining room with leaded glass windows, 2 bedrooms, a 4 piece washroom, a full basement, and attached garage for one car parking plus a private drive that can easily accommodate 3 more parking spaces, as well as a large deck leading out to mature perennial gardens. The location is the best of both worlds, with excellent public transit access, both the Kilping TTC and Go Train station just 5 minutes away, as well as easy highway access to the 427 and Gardiner. If you are a golfer, the nearby Islington Golf Club is located just on the north side of Burnhamthorpe Rd. There is no shortage of local trail systems and parks as well as shops and restaurants on Dundas and Bloor. Don't miss your opportunity to update with some TLC or build your forever home! (id:50886)
Bosley Real Estate Ltd.
1004 - 361 Quarter Town Line
Tillsonburg, Ontario
Upper stacked condo unit built in 2020 that is ready to leased! 3 bedroom, 2.5 bath townhouse with 8 foot long terrace accessible from the kitchen. Home has private entrance with foyer landing that goes up to the main floor with 9ft ceilings, open concept kitchen, living room, 2pc bath, pantry/closet and laundry closet. Second floor has 3 bedrooms, 4pc main bath and the primary bedroom has a 3 pc ensuite bath. Kitchen has quartz countertops, stainless steel appliances and oversized island with double sink and countertop overhang for seating. Upstairs, the large master suite and a 4 piece ensuite with a walk-in shower. The two additional bedrooms receiving lots of natural light with large windows with generous closet space. Snow removal is on road only. Grass is cut for you. Pets allowed within condo regulations. Close proximity to schools and shopping. (id:50886)
RE/MAX Tri-County Realty Inc Brokerage
6 Mcdougall Court
Vaughan, Ontario
Rarely Offered! Welcome to this spacious and beautifully upgraded 4+1 bedroom, 4-bathroom detached home tucked away on a quiet, private, and child-friendly court in the highly coveted Flamingo neighbourhood. This exceptional property offers a perfect blend of comfort, functionality, and modern upgrades ideal for growing or multi-generational families. Step inside to a bright and inviting main floor featuring a large combined living and dining area, perfect for entertaining or family gatherings. The renovated eat-in kitchen is complete with granite countertops, custom cabinetry, stainless steel appliances, and a convenient walk-out to a two-tiered deck great for summer BBQs and outdoor dining. The sun-filled family room on the main level adds even more living space and is ideal for relaxing evenings or children's play. Upstairs, you'll find four generously sized bedrooms, all with large windows that allow for an abundance of natural light (ie. all facing over the frontlawn or backyard of the house). The primary suite boasts a renovated 5-piece ensuite, walk-in closet, and an additional double closet for plenty of storage. The professionally finished basement offers incredible versatility with a large open-concept recreation room, an additional bedroom, office space, and a full 3-piece bathroom making it perfect for an in-law suite, home office, or extended family living. Extensively upgraded throughout, this home features wide plank oak hardwood floors, crown moldings, high baseboards, wainscoting, marble and ceramic tile finishes, renovated bathrooms, updated windows and doors, and a high-efficiency furnace. Freshly painted in neutral tones, this home is completely move-in ready. Prime location just steps from top-rated public and private schools, Promenade Mall, community centre, shops, parks, and a major transit hub. Enjoy quick access to Hwy 7 and 407/ETR.A rare opportunity to own a turn-key home in one of Thornhills most desirable neighbourhoods. Don't miss out! (id:50886)
Sutton Group-Admiral Realty Inc.

