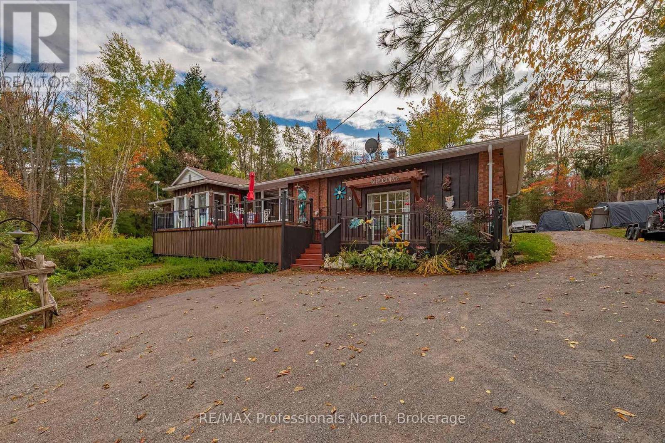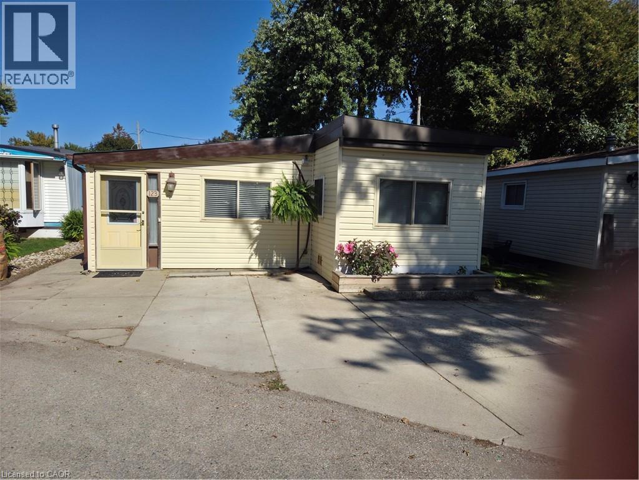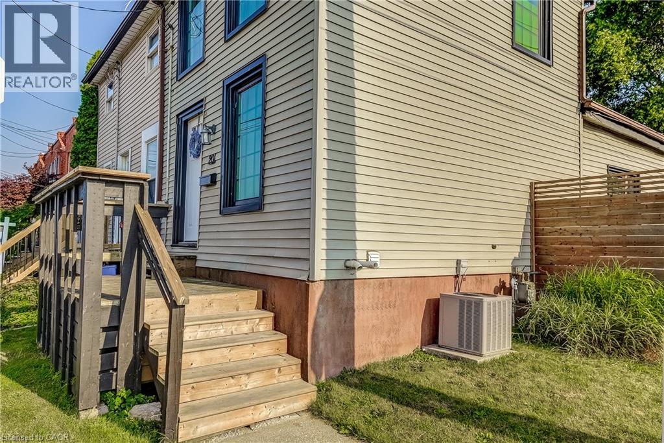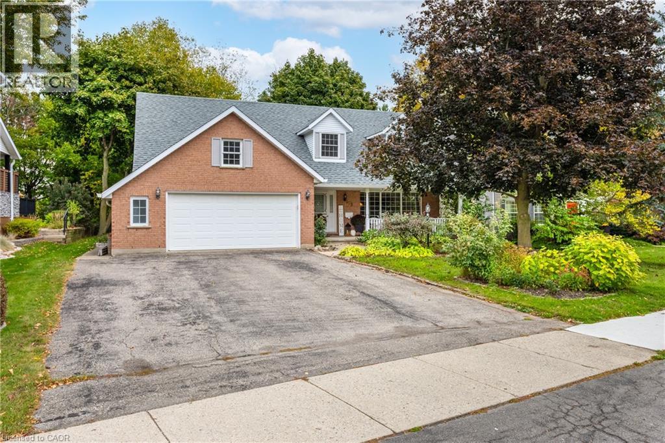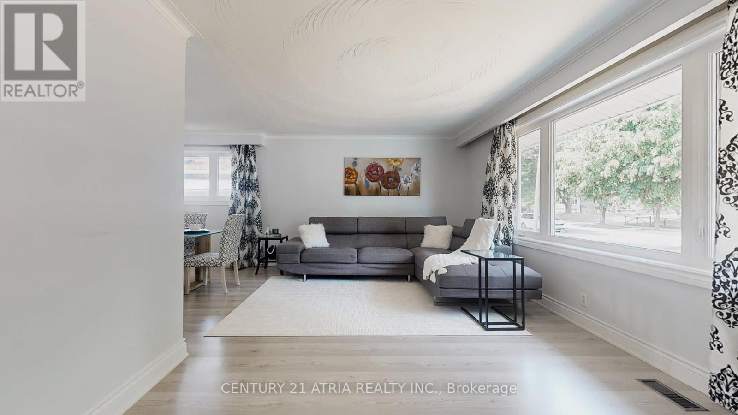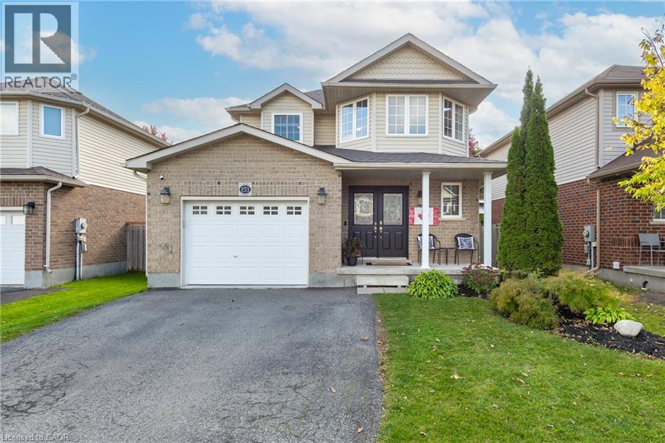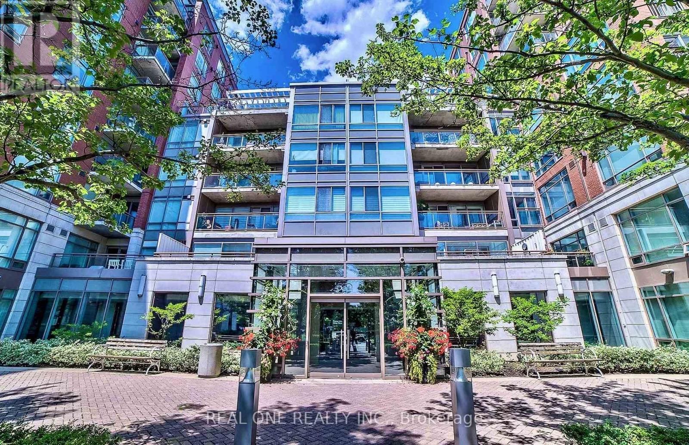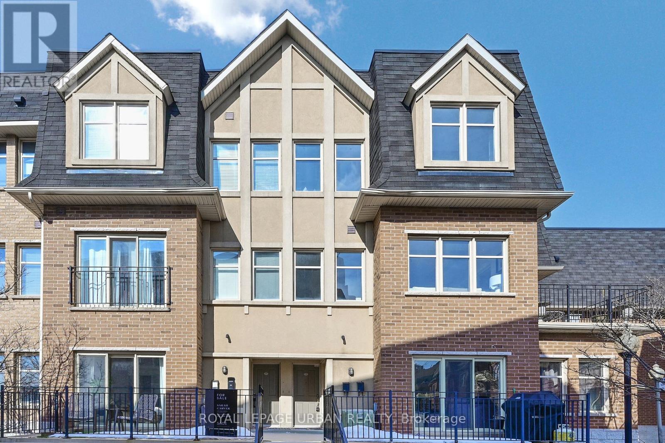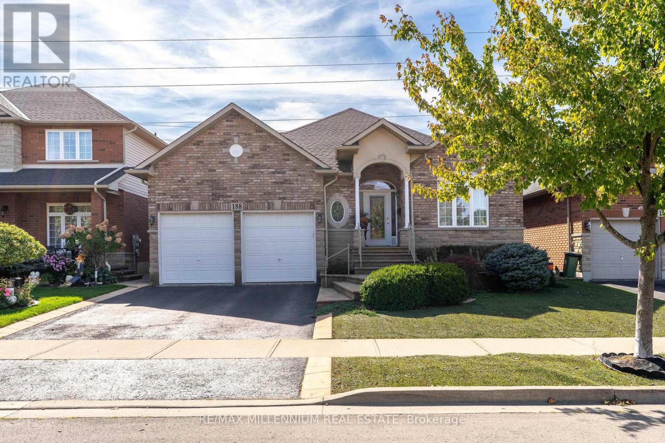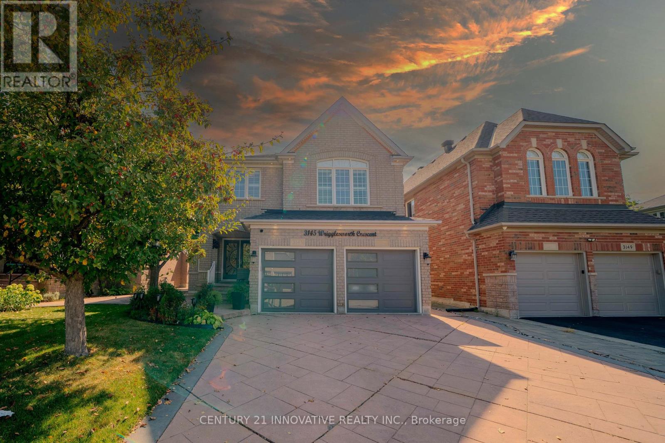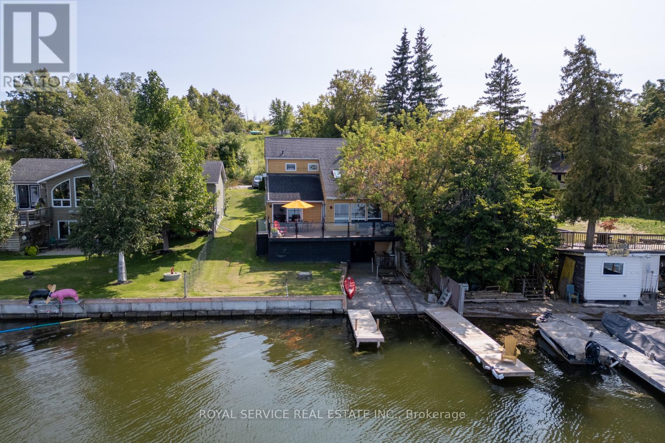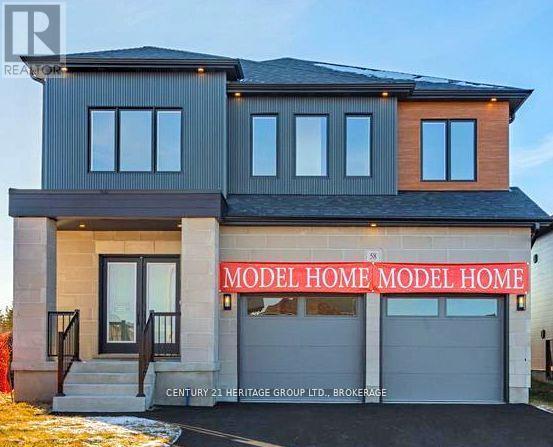26 Reid Street
Trent Lakes, Ontario
Welcome to your VERY PRIVATE piece of paradise in Kawartha's historical town of Kinmount. This beautifully renovated bungalow offers MAIN FLOOR LIVING with the perfect blend of comfort, style, and natural beauty-backing onto 30 acres of privately owned forest, yet still within walking distance to downtown and the scenic Burnt River. Step inside to discover an inviting OPEN-CONCEPT LAYOUT featuring a modern, updated kitchen with stainless steel appliances, ample cabinetry, generous counter space, and breakfast bar. The adjacent dining area leads to the private back deck-ideal for entertaining or enjoying peaceful mornings outdoors.The open concept living room welcomes you with warmth, while a family room, or 4th bedroom, bathed in natural light through patio doors, offers additional space and direct access to the front deck, where you can take in views of the beautiful Kinmount Fairgrounds, adding year-round tranquillity with one-weekend filled with the renowned heartwarming Kinmount Fair . This home boasts THREE BEDROOMS, including a spacious primary suite complete with walk-in closet, fireplace, and a 4-piece ensuite. An additional 3-piece bathroom ensures comfort and convenience for family and guests.Outside, your private oasis continues with a NEW ABOVE GROUND POOL, expansive surrounding deck, and a NEW HOT TUB-perfect for relaxing in your own spa-like setting. The fenced backyard is level and pet-friendly, complete with invisible dog fencing and framed by the tranquil sights and sounds of nature. Just a wonderful home,whether you're looking for a peaceful year-round residence, a weekend getaway, or a turnkey retirement home with modern updates and timeless charm. ****School bus route, local library,parks, post office, dining, banking, groceries, pharmacy, LCBO, the infamous Highlands Cinema, Snowmobile & ATV Trails, water access Burnt River**** (id:50886)
RE/MAX Professionals North
123 Scott Street
Waterloo, Ontario
Quiet Village living on the edge of the City of Waterloo. Spacious 3 bedroom situated in a park like setting. Very Handy to Shopping and Farmers Market. Also easy access to expressway. Monthly fees include everything except for water which is billed quarterly. Ready to move in. The operator of the park must approve all purchasers. (id:50886)
Coldwell Banker Peter Benninger Realty
201 Barton Street W
Hamilton, Ontario
This cute downtown semi-detached is an incredible opportunity for first time home owners and investors alike. Located on a beautiful corner lot in an up and coming area this 2 Bed 1 Bath house is an amazing chance you don't want to miss. Minutes from the highway and the go train this location offers flexibility of city living without the congestion. The kitchen features a massive window letting in tons of natural light and the gas stove makes cooking a pleasure. Outside, unwind in your private, fenced backyard and the backyard patio is perfect for entertaining with a mudroom to keep the inside clean. Easy walking distance to plenty of amenities, schools and parks you’ll enjoy both convenience and charm. Pre-Home Inspection report will be available and a rebate up to $4000 to be applied to: closing costs, decorating, renovations, property taxes, or an interest buy-down benefit (id:50886)
Realty World Legacy
553 Paradise Crescent
Waterloo, Ontario
Welcome to Paradise Crescent. Located in one of the most sought after neighbourhoods in Waterloo. Are you looking for a large home on a beautiful street that you can fully customize from top to bottom? Well, look no further. This is your chance! This custom built cape cod home is dripping with potential. Walk up your extra long driveway with plenty of parking. Long front porch ideal for relaxing. Enter this home and you are greeted with neutral paint colours (2025). The living room and dining room are ideal for entertaining. The eat in kitchen overlooks your private backyard backing onto green space. The family room comes equipped with a cozy gas fireplace with a large window with a view of the backyard. Just off the kitchen is a handy 2 piece powder room, spacious laundry room and inside entry to double car garage with 200 amp service. Ideal for the hobbyist. The upper floor features 9 foot ceilings, 3 bedrooms including a large primary bedroom and second bedroom. Primary bedroom also includes a 4 piece ensuite and walk in closet. The lower level comes equipped with a large recroom, 3 piece bathroom, 2 good sized bedrooms and plenty of storage. Some updates include: Fresh painted throughout (2025), Gutters (2021), Roof (2019) , Windows (2016-2022), Garage door/opener (2018), Furnace/AC (2015) and more. Located close to schools, shopping, ira needles including the boardwalk, this home will not last long. (id:50886)
Century 21 Heritage House Ltd.
82 Clementine Square
Toronto, Ontario
Welcome to this beautifully maintained bungalow, ideally located near Markham Road and Brimorton. Freshly painted and full of character, this home offers a stylish updated kitchen on the main floor, featuring modern finishes and quality appliances-perfect for everyday living and entertaining. A separate entrance leads to a finished basement. Large 3 CAR Driveway. With thoughtful updates throughout and a versatile layout, this home is perfect for families, down-sizers, or savvy investors. Nestled in a quiet, family-friendly neighbourhood close to schools, parks, transit, and amenities, it's a wonderful blend of classic charm and modern convenience. (id:50886)
Century 21 Atria Realty Inc.
153 Porchlight Drive
Elmira, Ontario
Looking for some more space for your growing family? Look no further! This nearly 2000 square foot Claysam Home is just what you have been waiting for! Located in desirable Elmira, this home is sure to please. Walk through your double door entry and you are immediately greeted by a grand 2 storey foyer with beautiful windows streaming with light. Freshly painted (2025) throughout, the open concept main floor is ideal for entertaining. The large kitchen features beautiful granite counter tops, stone backsplash and stainless steel appliances; including a double oven! Eat at your breakfast bar with plenty of room in your dining area. The large living room is great for relaxing with the family. Sliders lead to your fully fenced yard with a spacious deck, pergola and covered BBQ area. The upper level has 3 good sized bedrooms. The Primary room features double door entry, walk in closet and luxurious 5 piece bathroom with 2 good sized windows. The upper level also includes a 4 piece bathroom and a laundry room with an oversized sink and lots of storage. The basement features a new 3 piece bathroom (2025). Large rec room and two additional bedrooms. Some updates include: Dishwasher (2025) , some new windows (2025), Basement (2023), Roof (2018) and more. Garage is 1 1/4. Don’t miss it! (id:50886)
Century 21 Heritage House Ltd.
105w - 500 Queens Quay W
Toronto, Ontario
Welcome to this luxury Waterfront Condo at 500 Queens Quay, A spacious 9ft ceiling one-bed room unit with extra-large closet, Open Concept Kitchen, Stainless Steel Appliances, Granite Countertops, Floor to Ceiling windows. Starbucks And Bus stop are just At Your front Door. Steps to Loblaws supermarket, the Scotia Bank Arena, Rogers Centre, Restaurants, Shops, The Marina, Toronto Music Garden, Parks, Bike Path, waterfront trails, etc. Amenities include 24Hr Concierge Service, Visitor Parking, Gym, Library, Sauna, Steam room, Conference Room, and much more. Partially furnished, move-in ready, a true peaceful oasis in the hustle and bustle of the city and enjoy the distinctive and picturesque Toronto lakeside lifestyle! A true peaceful living place in the hustle and bustle city. One underground parking is available for extra $200/month. Lower part for office use available for $2500/month. (id:50886)
Real One Realty Inc.
105w Gr - 500 Queens Quay W
Toronto, Ontario
Great opportunity for ground floor office space in the prime Waterfront Community! Approx. 700Sqft featuring with two bright large rooms, washroom, storage room, two accessing doors (one entrance directly from the beautiful courtyard, the other entrance from the hall way of the main floor). Conveniently steps away from the waterfront trail, Toronto Music Garden, Harbourfront, TTC stops. Short walk to Loblaws, Starbucks, Billy Bishop Airport, Union Station, the Financial District, and much more! This office can be tailored to professional services such as lawyers, accountants, Spa, Salon, Clinic, etc. No restaurants or Coffee shops as per the property management. (id:50886)
Real One Realty Inc.
135 Libby Boulevard
Richmond Hill, Ontario
Wonderful sought after detached home in the Millpond neighbourhood of Richmond Hill! The home is situated on a 53 foot frontage, has an attached garage, double wide driveway, 3 bedrooms, 2 fireplaces, 2 1/2 baths, hardwood flooring under the broadloom, 2018 roof, a cute kitchen 2009, full basement, 100 amp electrical, back door to the deck, a fully fenced yard, pretty mature trees, all appliances included and so much more! Within close proximity to all essentials and necessities. Located off of Mill Street between Bathurst Street and Yonge Street. A fantastic community with a stellar reputation! A rare offering in the Millpond area. (id:50886)
Royal LePage State Realty Inc.
235 - 1837 Eglinton Avenue E
Toronto, Ontario
Your Dream Home Awaits! Step into this bright and spacious 3+1 bedroom corner townhome offering a thoughtfully designed open concept layout, perfect for both everyday living and entertaining. The versatile den doubles as a home office or fourth bedroom, comfortably fitting a queen-size bed. Enjoy not one but two private terraces including a spectacular rooftop oasis with sweeping city skyline and CN Tower views. Nestled in the highly desirable Victoria Village community, you will love the convenience of quick access to the DVP, transit, shopping, dining, and everyday essentials.A rare opportunity in a sought after neighbourhood this home is a must-see! (id:50886)
Royal LePage Urban Realty
188 Blue Mountain Drive
Hamilton, Ontario
One Of A Kind!!! Welcome To This Exceptional Custom Built Bungalow, Offered For The First Time By Its Original Owner And Showcasing Meticulous Care And Thoughtful Upgrades Throughout. Situated on a 48.00 x 105.12 Ft Lot. This Home Blends Quality Craftsmanship With Modern Conveniences And A Resort-Inspired Backyard Retreat. The Stone And Brick Exterior With Double-Car Garage And Concrete Driveway Will Impress Right From The Curb. This Fantastic Home Has 2-Bedrooms And 2 Full Bathrooms. The Open Concept Main Level Features Beautiful Hardwood Flooring Throughout, A Gas Fireplace And Large Windows Allowing Plenty Of Natural Light. There Is A Gourmet Kitchen With Granite Counters, High Quality Stainless Appliances, Including A Stovetop With A Microwave, And Plenty Of Cabinet Storage Space. Outside You Can Entertain Your Friends And Family In The Fully Fenced Yard With Low Maintenance Exterior, Artificial Grass & Beautiful Gazebo With Hot Tub. Don't Miss This Rare Opportunity To Own A Meticulously Home In A prime Location Ideal For Those Seeking A Turnkey Property In A Sought-After Community!! (id:50886)
RE/MAX Millennium Real Estate
3145 Wrigglesworth Crescent
Mississauga, Ontario
Step into the future of modern luxury at 3145 Wigglesworth Crescent - a home designed to impress at every turn. The grand double-height foyer flows seamlessly into an open-concept living space with soaring ceilings, sleek finishes, and natural light throughout. The versatile second-floor office, surrounded by windows, redefines the work-from-home experience. In the basement, a chic one-bedroom basement apartment offers a private retreat for extended family or a smart income opportunity with a separate entrance. Smart living is built in: exterior smart pot lights, interior pot lights across the main floor, smart switches in the living room, a smart Ecobee thermostat, and the entire home freshly painted throughout. Outside, the concrete driveway and vibrant exterior pot lights create instant curb appeal. Recent Updates: Furnace (2018), Roof Shingles (2018), Full Exterior Caulking (2019), Attic Insulation (2019), Insulated Garage Doors (2020), A/C (2021), & All Plugs & Switches have been updated. Located just minutes from Ridgeway Plaza, highways 401/407/403, top-rated schools, hospitals, parks, shopping, and restaurants - this property offers the perfect balance of style, comfort, and convenience. Every detail has been thoughtfully crafted for today's modern buyer. OFFER PRESENTATION OCT 29 6PM - SELLER RESERVES THE RIGHT TO ACCEPT ANY PREEMPTIVE OFFERS (id:50886)
Century 21 Innovative Realty Inc.
19 - 195 Trudelle Street
Toronto, Ontario
LOCATION! LOCATION! LOCATION! A wonderful, renovated and VERY WELL looked after townhouse in Scarborough and minutes walking to the Subway, Shopping, Schools, Places of Worship. A perfect home for a FIRST time Home buyer, Downsizers, Investor. Stunning 3 Bedrooms, Townhouse in a very well mainteained Complex. New AC unit in Living Room, ALL new Windows, NEW yard fence, Renovated yard. EV (Electric Vehicle) charger in garage! Buy a home at a good price and also save on gas prices by charging your vehicle at home! Win Win situation overall!! (id:50886)
RE/MAX Hallmark Realty Ltd.
540 Hazelwood Dr
Thunder Bay, Ontario
First time on the market, this cherished one-owner bungalow is set on nearly 10 acres of peaceful property with a beautiful creek running through. Built by the original owners and lovingly maintained, the home offers three main-floor bedrooms and a bright, inviting layout with large windows. The fully finished basement includes a spacious rec room, two additional bedrooms, a utility room, and a second bathroom. Additional highlights include a detached triple-car garage with carport, a UV filtration system for the private well, forced-air natural gas heating, and central air conditioning. Surrounded by mature trees and open yard space, this property offers a rare combination of privacy, comfort, and natural beauty just minutes from city conveniences (id:50886)
Royal LePage Lannon Realty
96 High St
Thunder Bay, Ontario
Discover the best of condo living in Suite 3206 at Hillcrest Condos – a bright and modern 1-bedroom, 1-bath home with soaring ceilings, abundant natural light, and a private balcony overlooking Lake Superior. At 665 sq. ft., this suite offers thoughtful design and an unbeatable entry point into one of Thunder Bay’s most exclusive communities.Residents enjoy world-class amenities: a rooftop patio with 360° views, a fully equipped fitness centre, theatre/auditorium with kitchen and pool table, main-level gathering rooms, and even an indoor gymnasium with basketball and pickleball courts. Pets are welcome, condo fees remain affordable, and the lifestyle is truly unmatched.This is your chance to own a lakeview residence in Thunder Bay’s most distinctive condominium – at a price point rarely seen for this calibre of living. (id:50886)
Royal LePage Lannon Realty
3202 96 High St
Thunder Bay, Ontario
Suite 3202 at Hillcrest Neighbour Village Condos combines modern comfort with unbeatable outdoor space. This 2-bedroom, 2-bath residence spans 1,160 sq. ft. and features an incredible 80-foot balcony with gas BBQ hookup – perfect for entertaining or simply enjoying panoramic views of Lake Superior. Inside, the open plan offers a welcoming electric fireplace and well-planned kitchen and living areas that maximize both light and flow.Hillcrest’s residents enjoy access to exceptional amenities: a rooftop terrace with 360° views, state-of-the-art fitness centre, theatre/auditorium with kitchen and pool table, inviting gathering rooms, and even a full indoor court for basketball and pickleball. Pets are welcome, and each home is distinctive by design.Suite 3202 is all about space, style, and views – a unique lakefront opportunity in Thunder Bay’s premier condominium. (id:50886)
Royal LePage Lannon Realty
96 High St
Thunder Bay, Ontario
Soaring ceilings, walls of glass,& panoramic views of Lake Superior and mountains – Unit 201 at Hillcrest Condos is a residence like no other. This corner suite blends modern design with dramatic architecture, offering an incredible balcony & endless light.Life here is about more than just a home – enjoy a rooftop patio with 360° views, fitness centre, theatre room,& even an indoor court for basketball and pickleball. A truly distinctive community where every unit is unique, pets are welcome, and the lifestyle is unmatched. (id:50886)
Royal LePage Lannon Realty
12 - 6108 Curtis Point Road
Alnwick/haldimand, Ontario
Welcome to your own slice of paradise on Rice Lake! This charming 3-bedroom, 2-bathroom Viceroy house offers the perfect blend of year-round comfort and stunning waterfront living that'll make your neighbours a little jealous.Step inside to discover an open concept main floor that's perfect for everything from morning coffee to evening gatherings. The panoramic views of Rice Lake stretch endlessly before you, creating a natural masterpiece that changes with every season. Whether you're watching sunrise paint the water golden or enjoying sunset cocktails, these views never get old.The Roseneath neighbourhood offers that perfect small-town charm where everyone waves and the pace of life actually makes sense. You're close enough to civilization but far enough away to hear the loons calling instead of car horns. Rice Lake beckons just steps from your door, inviting you to fish, swim, or simply sit and watch the world go by.The unfinished walk-out basement is your blank canvas imagine the possibilities! Home theater, workshop, extra bedrooms, or that art studio you've been dreaming about. With direct outdoor access, it's practically begging for your creative touch.The outdoor space is where this property really shines. Your private waterfront setting means morning swims, evening bonfires, and that coveted lakeside lifestyle become your everyday reality. Dock your boat, (comes with electronic boat lift), cast a line, or just float around on a lazy Sunday afternoon.This isn't just a house it's your gateway to the lake life you've been craving, complete with all the perks! (id:50886)
Royal Service Real Estate Inc.
Lot 62 - 107 Creighton Drive
Loyalist, Ontario
Discover the epitome of bungalow bliss with the Oasis model in Golden Haven With its 1367 sq/ft layout, this 2 bed / 2 bath haven seamlessly blends style with functionality. Step into a realm where modern design meets comfort, starting with a spacious family room that flows into a custom-designed kitchen. Here, granite countertops and tile flooring set the stage for culinary magic The primary suite features a lavish ensuite & walk-in closet. An additional bedroom, a chic bathroom, and a practical laundry area complete the ground-level layout, crafting a home that's as functional as it is beautiful. Elevating the appeal is the home's architectural charm with stone accents and a modern facade. The covered porch and attached garage add layers of convenience and elegance. Nestled close to schools, parks, and the west end of Kingston, the Oasis is perfect for those seeking a peaceful retreat. With the 401 just minutes away, connectivity and ease of travel are assured. There is a golden opportunity to personalize your Oasis with a selection of exterior and interior finishes. This is more than just a home it's a chance to curate your space for contemporary living Embrace the chance to reside in Golden Haven where the Oasis model offers not just a living space, but a lifestyle rich in comfort, elegance, and tranquility. Welcome to your perfect oasis where every day is an invitation to live your best life. Finished basements are not included in price. Floor plan is included for reference. (id:50886)
Century 21 Heritage Group Ltd.
Lot 24 - 50 Dusenbury Drive
Loyalist, Ontario
Welcome to the Havenview from Golden Falcon Homes in Golden Haven. This 3 bed / 2.5 bath home is 1899 sq/ft, The Havenview has laminate flooring and a custom kitchen that features granite counters. A spacious family room offers the comfort and sophistication that is expected from Golden Falcon Homes. The primary bedroom has 2 closets and ensuite bath. There are 2more bedrooms, & contemporary bathroom. The option to finish the basement to include an extra bedroom, ensures ample space for family. Character accents, stone enhancements, and a modern design grace the exterior, while a covered porch and attached garage enhance the appeal. Located minutes from schools, parks, Kingston and the 401, this location is ideal and convenient. You can personalize this build with your personal taste and preferences. Discover the Havenview where every detail is meticulously crafted f for those who seek a lifestyle that harmonizes modern luxury with the warmth of a family home (id:50886)
Century 21 Heritage Group Ltd.
Lot 52 - 98 Creighton Drive
Loyalist, Ontario
Introducing the Legacy model by Golden Falcon Homes, a beacon of modern elegance nestled within the enclave of Golden Haven. This 4 bed / 2.5 bath two-story home spanning 2612 sq/ft, redefines luxury living with its sophisticated design and meticulous attention to detail. Elegance extends to the home's exterior, where a covered porch with stone accents and a contemporary design create an inviting curb appeal. The heart of the Legacy model is its well-conceived layout that blends design and functionality. A spacious family room and the adjacent modern kitchen and breakfast area become a haven for culinary creativity, boasting granite countertops and sleek design. The comfortable living and dining spaces further enhance the home's appeal Upstairs, the primary bedroom, with walk-in closet and ensuite, offers a private retreat. Complemented by 3additional bedrooms and a main bathroom, the second floor is thoughtfully designed to cater to the dynamics of family living. The option to finish the basement with separate adds a layer of versatility. Situated in a neighbourhood that is just minutes from amenities, Kingston, and the 401, the Legacy model's location is as convenient as it is prestigious. This build presents an opportunity to infuse the home with your personal taste and preferences. Welcome to the Legacy model in Golden Haven - your new beginning where elegance, character, and comfort unite in a symphony of luxurious living. Finished basements are not included in price. Floor plan is included for reference. (id:50886)
Century 21 Heritage Group Ltd.
Lot 63 - 105 Creighton Drive
Loyalist, Ontario
Introducing the "Harmony" model by Golden Falcon Homes, a masterpiece of design nestled in Golden Haven. This 2 bed / 2bath bungalow, spanning 1188 sq/ft, is a testament to modern elegance. the Harmony model exudes an airy and expansive feel, inviting light and life into every corner. At the heart of this home lies a custom-designed kitchen, boasting granite countertops and envisioned as a modern center for culinary creativity. the Harmony is crafted for those with a penchant for style and a demand for the highest quality. The main living area, a symphony of space and light, combines a great room and country kitchen to create an inviting hub for family activities and entertainment. The finished basement, a realm of possibilities, offers ample room for recreation and relaxation. The primary bedroom, features an ensuite bath and walk-in closet, . Elegance meets curb appeal with stone accents and a modern design that adorns the front of the home. Nestled in an ideally situated neighborhood, just minutes from schools, parks, Kingston and the 401, This build, currently underway and slated for occupancy in the first week of July, invites you to bring your personal touch Seize the opportunity to tailor this beautiful build to your taste and preferences. Experience the perfect harmony of form and function in a home designed for contemporary living, where every detail is crafted with care Welcome to your new beginning in Golden Haven - where elegance, character, and comfort unite. Finished basements are not included in price. Floor plan is included for reference. (id:50886)
Century 21 Heritage Group Ltd.
58 Dusenbury Drive
Loyalist, Ontario
Welcome to the Legacy Model Home, built by Golden Falcon Homes, an impeccably crafted 2,600 sq ft two-storey residence that seamlessly blends thoughtful design with elevated finishes throughout. Built to showcase the best of modern living, this home is situated on a premium lot and offers a refined lifestyle with extensive upgrades, impressive functionality, and stunning curb appeal. From the moment you arrive, the upgraded full elevation siding and striking stone front façade set the tone for what lies inside. Step through the door into a spacious main floor with 9-foot ceilings, oversized black-framed windows, and a dedicated den or study perfect for remote work or a quiet retreat. The heart of the home is the showstopping kitchen featuring a designer colour package, quartz backsplash, and under-cabinet lighting that highlights the attention to detail. Enhanced with pot lights throughout, upgraded lighting, and elegant finishes, the space flows seamlessly into a warm and inviting breakfast area and living area anchored by a gas fireplace. Up the oak staircase, you'll find a thoughtfully designed second-floor laundry room for convenience and comfort. The upper level is finished with laminate flooring throughout and features generously sized bedrooms, including a luxurious primary suite. This is truly a haven. The ensuite bathroom is a retreat in itself, complete with a glass and tile shower, freestanding tub, and dual sinks offering both style and function. Additional highlights include upgraded interior and exterior lighting, air conditioning, a glass shower in the main bath, and ten exterior pot lights that accentuate the home's exterior in the evening. As a fully finished model home, this property is more than just move-in ready; it's a true showcase of craftsmanship, value, and modern luxury. If you're looking for a home that stands out in every way, the Legacy is the one you've been waiting for. (id:50886)
Century 21 Heritage Group Ltd.
389 Ontario Street
Sudbury, Ontario
NEWLY DECORATED DUPLEX WITH IN LAW SUITE. EXCELLENT INCOME FOR THAT FIRST TIME BUYER! 3 FLOORS AND 3 UNITS. 2-BEDROOM TOP FLOOR, 1-BEDROOM MAIN FLOOR AND 1 BEDROOM IN-LAW SUITE IN BASEMENT. ALL WITH OWN ENTRY. APARTMENTS HAVE UNDERGONE NEW LAMINATE FLOORING, NEW LIGHT FIXTURES MANY IMPROVEMENTS AND FINISHING WITH FRESHLY PAINTED APARTMENTS. ALL BRIGHT UNITS AND TASTEFUL DECORATED. BASEMENT IN LAW SUITE HAS NEW AND IMPROVED BATHROOM AND LAUNDRY ROOM WITH FRESH NEW LAMINATE FLOORING. CERAMIC TILE FLOORING THROUGHOUT THE BASEMENT FOR EASY CLEANING, JUST A GREAT COZY AND BRIGHT SPACE WITH OWN ENTRANCE. ONE PARKING SPACE FOR EACH UNIT. SOME PARKING AT THE FRONT OF THE BUILDING. GREAT INCOME PROPERTY FOR THAT OUT OF TOWN INVESTOR. GREAT TENANTS, VERY CLEAN AND MAINTAIN THEIR APARTMENTS. TENANTS LOOK AFTER THE WEEKLY GARBAGE PICK UP AND SNOW REMOVAL IN AND AROUND THEIR ENTRANCES. LANDLORD PROVIDED SNOW REMOVAL FOR THE DRIVEWAY. ALL NEWER APPLIANCES IN EACH UNIT. PLEASANT BUILDING IN GREAT LOCATION WALKING DISTANCE TO THE DOWNTOWN AREA WHERE YOU WILL FIND GROCERY SHOPPING, COFFEE SHOPS, DRUG STORES, RESTAURANTS AND PUBS, SUDBURY ARENA, SCHOOLS, TRANSIT BUS ALL MINUTES AWAY. CALL BOOK FOR YOUR VERY OWN PERSONAL VIEWING. (id:50886)
Exp Realty

