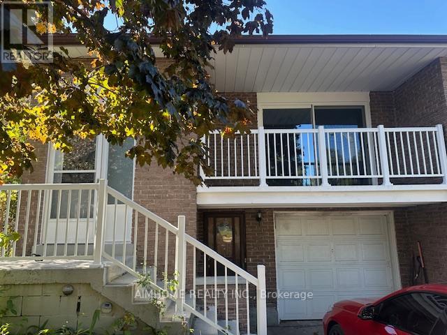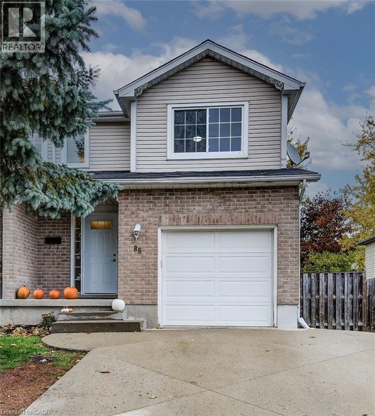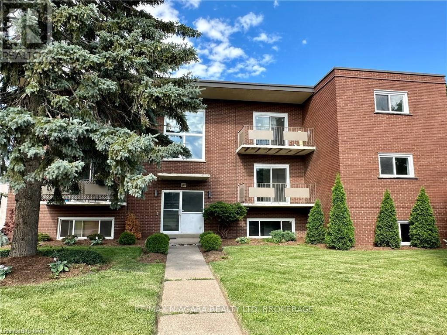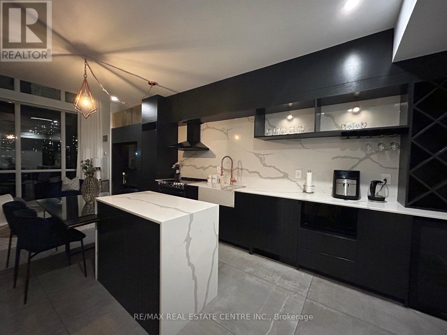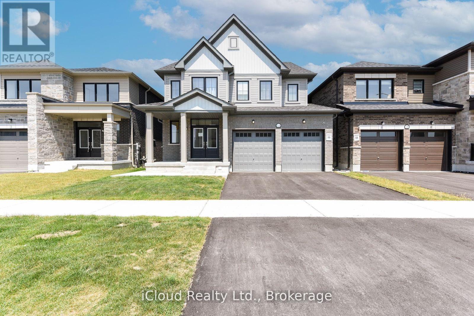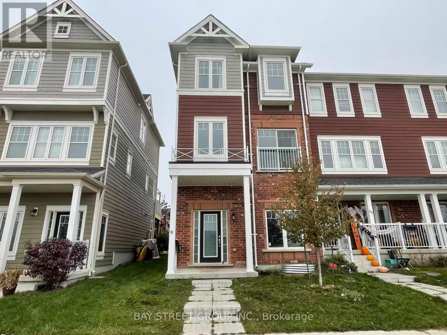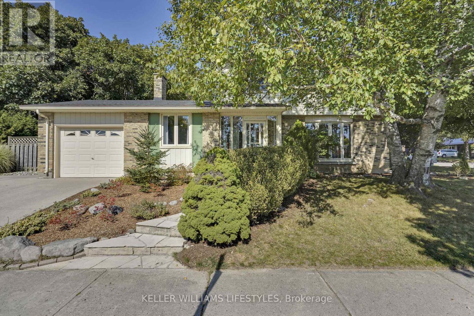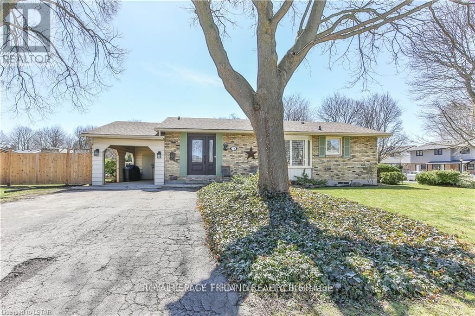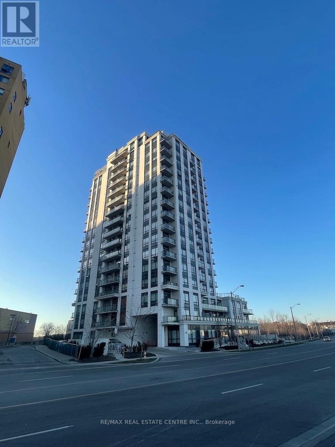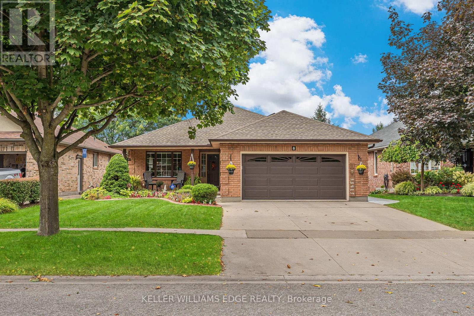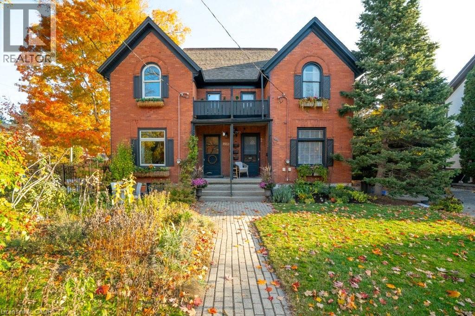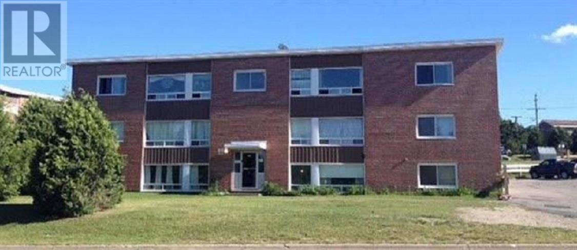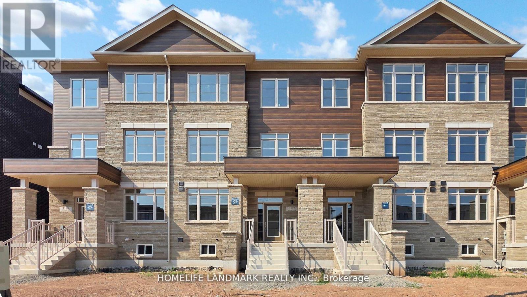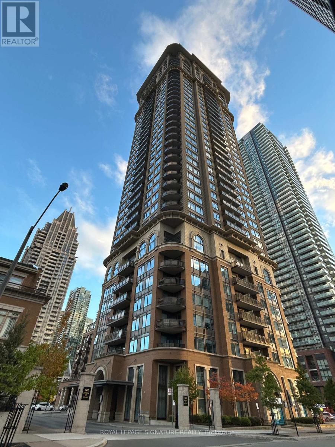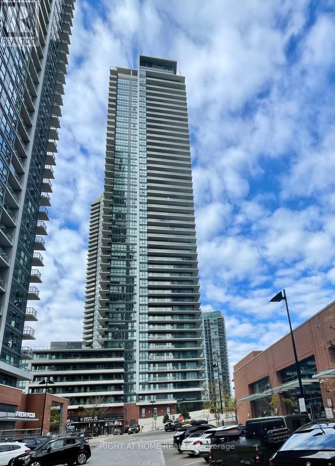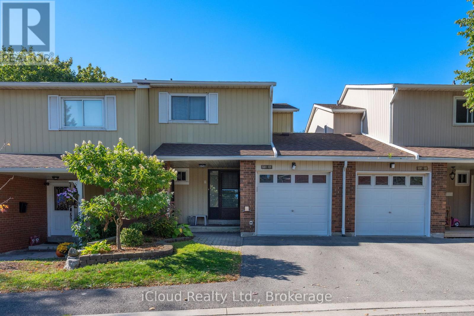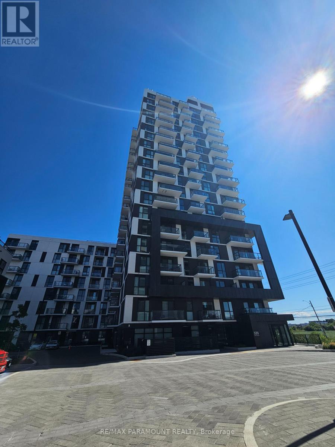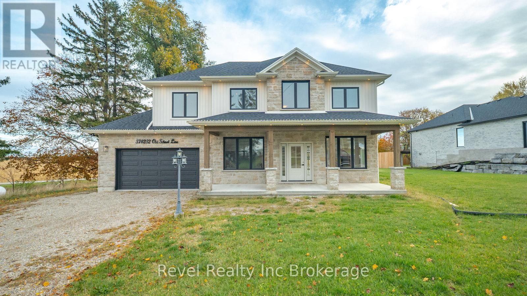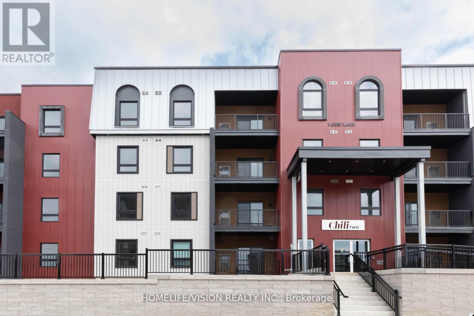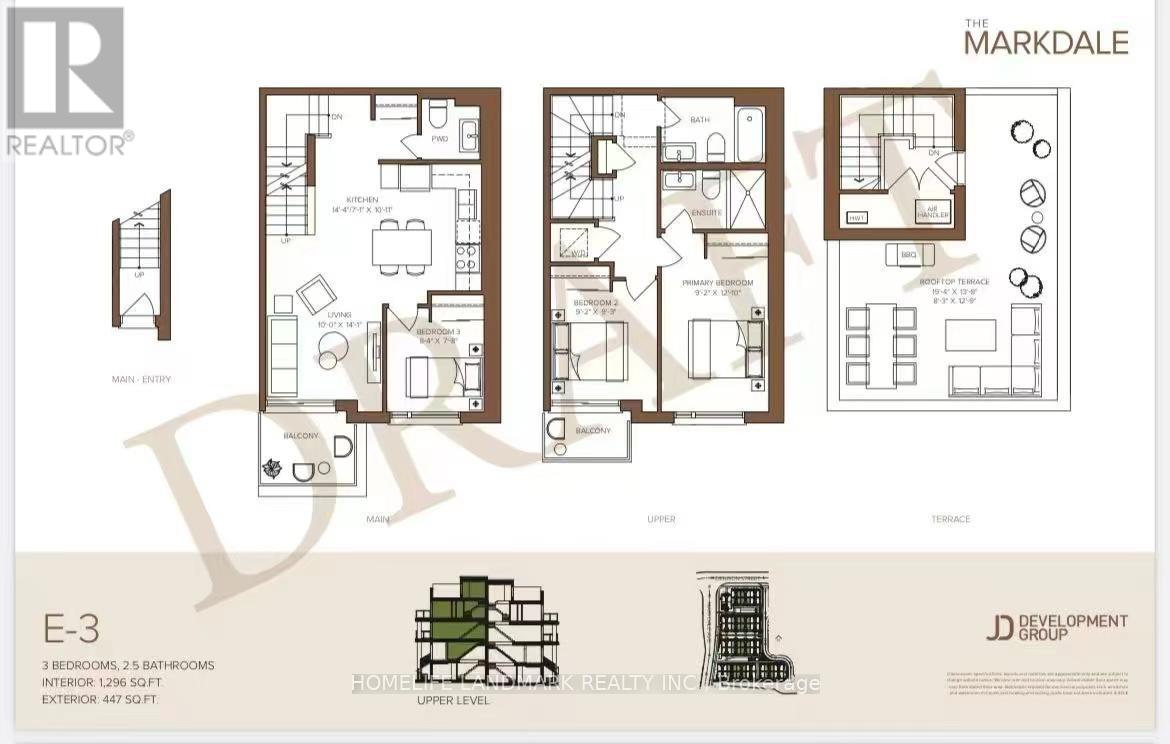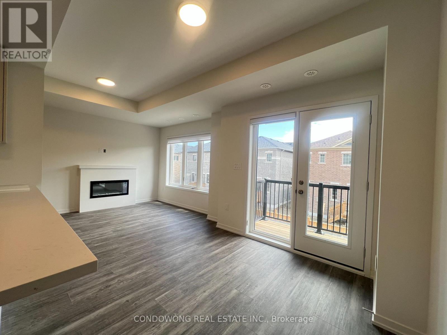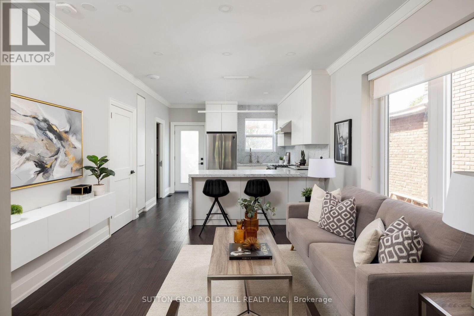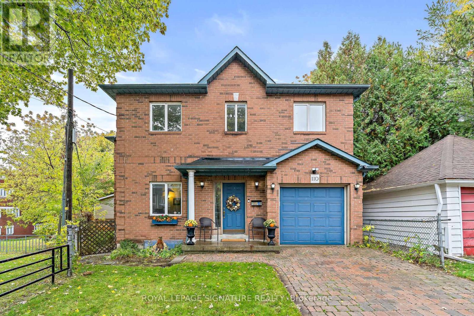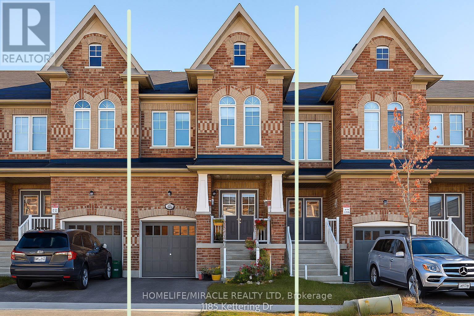373 Apache Trail
Toronto, Ontario
Totally brand new renovated apartment. Upper Level 3-Bedrm-Apartment In North York. 5-Minute Walk To Victoria Park, 7 Mins Walk To Finch, One Bus To Don Mills Subway, Fairview Mall, Walk To Seneca College. Top 5 Primary Cherokee Public School. Newly Hardwood Floors Through Out. Newly Paint. Updated White Kitchen & Brand New Washroom and ceramic floor. New balcony and new railings. Safe community, top-rated schools, parks. Close to Highway 404, TTC, shopping malls , and restaurants. Only the main floor is available for lease, Very well maintained apartment unit. Tenant pay 40% of Utilities. (id:50886)
Aimhome Realty Inc.
86 Hostetler Road
New Hamburg, Ontario
Delightful Semi Detached home now for sale ! Located on a sought after street in the lovely town of New Hamburg, This home is truly move in ready. With many new features including, furnace(2023) Air conditioning (2024) Dishwasher (2025) Windows (2024) and flooring (2024) you can move in worry free and actually enjoy home ownership. The main floor is home to a good sized kitchen which walks out to a generous sized rear yard. The living/dining room is large and a great place for family gatherings. Upstairs you will find a great sized primary bedroom and of course 2 other bedrooms that are ample big enough. The finished basement is a great size, a great space to be used as you wish! (id:50886)
Peak Realty Ltd.
8 - 286 Vine Street
St. Catharines, Ontario
NEWLY RENOVATED and MODERN!!! Welcome to 286 Vine St, St. Catherines! This lovely, one-bedroom unit is located in a solid well-maintained 9 Units building, featuring a convenient location, large parking lot and bright new windows. Enjoy easy maintenance-free living in this spacious unit and secured building. The tenant only pays for hydro, saving significantly on the rest of utilities as the landlord covers landscaping, snow removal, heat, water, parking, building insurance, building maintenance, management fees, and property taxes, offering great value for the price of the lease. Conveniently located close to shopping, banking, restaurants, and parks, and on a bus route for easy commuting, with schools nearby, possession is available for September 1. One Parking spot is included. Additional parking is $35/month. (id:50886)
RE/MAX Niagara Realty Ltd
503 - 220 Burnhamthorpe Road W
Mississauga, Ontario
Fully Furnished 2-Storey Lost With Premium High End Finishings Throughout, In Heart Of The City Of Mississauga, Steps Away From Square One Mall, Transit, Easy Access To Hwys. & All Amenities This Fully Re-Modelled Loft Features New Floorings Throughout, New Modern Kitchen W/Appliances, New Bathrooms, Custom Built Floor To Ceiling Library, Motorized Curtain With Remote, Custom Built Open Concept Closet & Much More! (id:50886)
RE/MAX Real Estate Centre Inc.
114 Thicketwood Avenue
Barrie, Ontario
SHOW & SELL !! (mins drive to Barrie South GO Station)So Many Reasons to make this House Your Home: Almost New , built just a year ago. Brand New Fully Finished 950 SF Legal Walk Out Basement Apartment With Separate provides great Potential For Rental Income. Its a Rare to Find Basement with 2 Full Washroom + Upgraded Kitchen + 2 Bedroom + Den .Very Practical and Functional Layout ! Its a 3,700 square feet (including basement) premium lot thoughtfully designed with open living concept, backing onto a protected green space, offering extended privacy ! Large windows with Sun filled Living Room, outfitted with light-filtering sheer drapes for added style and décor ! Upgraded Kitchen with modern appliances, beautiful Back splash & Fancy Lights for that wow factor !Its a dream home on a serene, quiet street near parks and trails! The whole house is freshly painted with Premium Benjamin Moore Finish. Garage door opener has videorecording feature ! Upstairs, four generously sized bedrooms feature soft carpet. Primary Bedroom has good size Walk In Closet for that extra luxury along with 5 Piece En-suite boasting A Huge Walk-In Shower, Tub. Overall the house gives a resort cum home vibe ! Surrounded by everyday conveniences, including schools, shops, Costco, restaurants, beaches, trails, ski hills, golf courses, and playgrounds, with easy access to major highways and the Barrie South GO Station. (id:50886)
Ipro Realty Ltd
53 Shelburne Avenue
Wasaga Beach, Ontario
Stunning End Unit Townhome Offers Lots Of Sun Light. This Home Features An Open Concept Main Floor, Large Kitchen With Centre Island. Spacious Master With En-Suite Bathroom And Walk-in Closet. A Large Great Room On Ground Floor For Office, Play Room, Or Study. Minutes To Wasaga Beach And 20 Minutes To North Of Barrie And Highway 400. No Smoking, No Marijuana And No Pet. (id:50886)
Bay Street Group Inc.
66 Lloyd Manor Crescent
London North, Ontario
Welcome to 66 Lloyd Manor Crescent, a spacious 4-bedroom, 2-bath family home on a quiet, tree-lined street in London's north end that offers comfort, light, and endless potential. The main level offers two bright family rooms with new pot lights, with the second family room that could be converted into a home office or larger dining area. The eat-in kitchen overlooks a fully fenced backyard perfect for children or pets. Move-in ready, the home includes five appliances and an 85-inch smart TV. Upstairs has four generous bedrooms and a full bath, while the fully unfinished lower level is ready to become a recreation room, gym, game room, workshop, or storage area. Families will love the walking distance to Clara Brenton Public (6 min), St. Paul Catholic Elementary (2 min), Oakridge Secondary (10 min), and Saunders Secondary School, a tech-focused alternative with bus access from Clara Brenton. Enjoy being close to parks, trails, shopping, restaurants, golf clubs, and The Bog, all less than a 15-minute walk away. Updates include- Upper bathroom vanity (2019), Windows in the bathrooms and master bedroom (2018), Roof, central air, kitchen, patio door, some windows, back door, extension of the concrete drive and concrete backyard patio (2016), Upper bathroom, fence, drywall in the family room, flooring in the hallway, living and dining rooms (2014). For peace of mind, a professional home inspection completed on October 2, 2025, is available to view. This is a rare opportunity to own a well-cared-for home in a peaceful location with room to grow. Book your showing today and see why families love this neighbourhood. (id:50886)
Keller Williams Lifestyles
72 Toulon Crescent
London East, Ontario
This well-maintained home has been thoughtfully updated over the years, including shingles, most windows, both bathrooms (Bathfitter, 2015), furnace, central air, and newer flooring throughout much of the main level. The kitchen and rec room have also seen recent improvements, making this a move-in-ready property.Enjoy plenty of parking with a long double driveway and carport. Inside, the main floor offers a welcoming foyer, formal dining room, updated kitchen with side entrance, bright living room with a cozy gas fireplace, two bedrooms, and a 4-piece bath.The lower level expands your living space with a large rec room, 3-piece bath, laundry area, utility room, and a generous third bedroom. (id:50886)
Royal LePage Triland Realty
840 Queens Plate
Toronto, Ontario
New Luxury Condo Conveniently Located Across The Street From Woodbine Mall And The Woodbine Race Track, Near Humber College, University Of Guelph-Humber and Etobicoke General Hospital, Hwy. 427 And Minutes Away From Pearson Airport. Steps To Entertainment, Humber River, Running Trails, Fine Restaurants And Shopping! This Condo Is All About Location Location Location! (id:50886)
RE/MAX Real Estate Centre Inc.
8 Oakridge Boulevard
Pelham, Ontario
Welcome to this beautifully maintained 2+1 bed, 3 bath brick bungalow in the heart of Fonthill. This home combines quality updates with thoughtful details inside and out. From your cozy front porch, step into a bright living/dining space perfect for family gatherings. And just beyond this youll find your recently renovated kitchen featuring granite countertops, pot filler, garburator, and stylish finishes including a walkout to your covered deck, perfect for both everyday living and entertaining. Just down the hall you will find your guest and primary bedroom, and a custom full size dressing room for all the storage you could need. And your updated ensuite boasts a luxurious oversized walk-in shower and heated floors. Downstairs youll find an entertainers dream a fully finished basement with complete kitchen, rec space, gas fireplace, and sliding door access to your fully fenced yard. Here you will also find your spacious laundry room and a 4-pce bathroom with heated floors. Enjoy outdoor living on the expansive 36' x 16' covered rear patio, complete with ceiling fan, pot lights, sun screen roller shades, and a 6-person hot tub. The beautifully landscaped yard includes a garden shed with electricity, an underground sprinkler and drip irrigation system, plus two natural gas BBQ hookups for both upper and lower decks. The oversized heated double garage provides ample space for vehicles, hobbies, or storage. The furnace and A/C are recently updated (2019), and a complete RO-RO water purification system ensures fresh, clean water throughout. The home also features an R-20 garage door with Liftmaster opener and upgraded eavestroughs with Leaf Guard system (2024). This property blends modern updates, practical upgrades, and exceptional outdoor living in a desirable Fonthill location. Dont miss out! (id:50886)
Keller Williams Edge Realty
218 Herbert Street
Waterloo, Ontario
Welcome to this unique and stunning 3-bedroom, 2-bath semi-detached home in one of Uptown Waterloo’s most desirable neighbourhoods, where timeless charm meets urban chic. Thoughtfully updated with the big-ticket items updated. This home is move-in ready and bursting with character. You’ll fall in love with its stained glass, unique tile work, and inviting outdoor “rooms” that extend your living space. The interior features a carpet-free layout, contemporary décor, and fresh paint throughout, blending old-world charm with modern comfort. The finished basement offers additional living space, perfect for a family room, home office, or creative studio. With parking for two cars and a location just steps from Uptown’s coolest restaurants, cafés, and boutiques, this home delivers the best of city living with the warmth and style of a classic Waterloo residence. (id:50886)
Trilliumwest Real Estate Brokerage
2-115 Hillside Dr N
Elliot Lake, Ontario
Prime Location Condo: Spacious 2-Bedroom Retreat Discover this inviting 2-bedroom condo, ideally situated within walking distance to the town center, lake, hospital, plaza, and conveniently located on the city bus route. Positioned on the ground floor with minimal steps, this unit offers easy access to on-site storage, mailboxes, and laundry facilities. The building features secure key-access entry and is part of a well-managed, financially stable corporation with a robust reserve fund. The condo boasts a generous layout, including a 4-piece bathroom, two bedrooms with ample closet space, and a combined living room and dinette area. The kitchen is equipped with abundant cabinetry, extensive counter space, and includes a refrigerator and stove. Pets are welcome, making this home perfect for animal lovers. Monthly condo fees of $551 cover heating, city water and sewer, a dedicated storage unit, and parking, offering exceptional value. Vacant and ready for a quick closing, this condo is an excellent opportunity for comfortable, convenient living. (id:50886)
Royal LePage® Mid North Realty Elliot Lake
3210 Sixth Line
Oakville, Ontario
Absolutely Stunning! Brand New Townhome Located At Highly Sought-after Family Friendly Community. High 9ft Ceilings Through Out All Three Floors. Large Windows Bring Abundant Natural Lights. Very Bright And Spacious. 2270 Sqft Finished Space. 4 Bedrooms, 3.5 Bathrooms With 4-car Parking! Functional Layout. Open Concept. Laminate Floor Through Out, Carpet Free. Oak Stairs With Iron Pickets. Main Floor Includes Spacious Living Room Combined With Dinning Room, Perfect For Entertaining. Stylish Eat-in Kitchen With Central Island, High Cabinets, Pantry & High-end Stainless Steel Appliances. Spacious & Bright Family Room With Fireplace, Walk Out To Large Balcony. Third Floor Offers 3 Generous Sized Bedrooms & 2 Bathrooms. Master Bedroom Features Private Balcony, 4pcs Ensuite & Walk-in Closet. Ground Level Offers Versatile 4th Bedroom/Recreation/Home Office With 4pcs Ensuite. Convenient Direct Access To Double Car Garage. Very Convenient Location. Walk To Top Rated Schools, Parks & Trails. Easy Access Major Highways And Shopping Plazas Including Walmart, Superstore, Banks & Restaurants. (id:50886)
Homelife Landmark Realty Inc.
3005 - 385 Prince Of Wales Drive
Mississauga, Ontario
This Unit Provides Functional Condo Living And Is Located In One Of The Most Sought After Areas Of City Centre With Views Of The South East. Kitchen Features Quartz Countertop, Backsplash, S/S Appliances, Large Balcony, Ensuite Bathroom, Large Den, Parking & Locker Also Included. Heat + Water Included In Rent! You Will Be Minutes Away From Stores, Schools, Restaurants, Highway 403, Square One & Celebration Square! (id:50886)
Royal LePage Signature Realty
2208 - 10 Park Lawn Road
Toronto, Ontario
East-facing 1-bed plus study condo with one balcony, one storage locker, and one parking spot by the elevator on P4. Hydro is not included; all other utilities are included. Despite the somewhat busy feel, there are a lot of green spaces to enjoy in Humber Bay Shores. To be more specific, there are around 20 parks close by for residents to check out, like Humber Bay Park East and Humber Bay Shores Park, and they are very well-situated, resulting in them being very easy to reach from the majority of locations in the neighbourhood. (id:50886)
Right At Home Realty
101 - 5061 Pinedale Avenue
Burlington, Ontario
In real estate it's about 2 things - Location, location, location & the feeling that you're home! This Bright Stylish townhouse hits on both. Situated in the highly Sought after Pinedale Neighbourhood in South East Burlington this fabulous home offers stylish updates everywhere you look. The recently painted Open Concept Layout Is Enhanced by hardwood floors in the living and dining rooms, Big Windows, new vinyl Floors in the foyer, kitchen and upper levels and a good size Kitchen that Flows Into The Dining & Living Areas. Head Upstairs On Your Newly Renovated Staircase To Find Three Oversized Bedrooms - Larger Than Most Townhomes - Each With Generous Closets For Plenty Of Storage. A recently renovated Main Bath Completes The Upper Level With Modern Appeal and a wow factor that is Guaranteed To Impress! The finished lower level Extends The Living Space and is enhanced by a Dricore subfloor beneath the laminate; adding warmth, comfort, and that extra layer of confidence you'll appreciate. It's the ideal space to relax, work from home or let the kids to play! Outside the fully Fenced yard is ideal for relaxing & entertaining with low maintenance gardens and a lovely shade tree! Don't delay as this home has Style, Location & Nothing to do but move in and proudly Call it Home! (id:50886)
Icloud Realty Ltd.
Ipro Realty Ltd.
1201 - 335 Wheat Boom Drive
Oakville, Ontario
Welcome to Oakvillage by Minto Modern Luxury in the Heart of Oakville. Discover unmatched convenience and contemporary living in this spacious 1 + Den suite in Oakville's highly sought-after community at Dundas & Trafalgar. This stylish condo offers a thoughtfully designed layout with soaring 9 ceilings, floor-to-ceiling windows, and upgraded wide-plank hardwood flooring throughout. The open-concept living, dining, and kitchen areas are perfect for entertaining. A spacious kitchen features premium granite countertops, full-size stainless steel appliances and ample cabinetry. Step out to the balcony to enjoy panoramic views. The bright primary bedroom includes a walk-in closet, while the versatile den is ideal for a home office, bedroom, play area or guest space. Additional highlights include full-size in-suite laundry, a 4-piece monitoring. Residents enjoy premium amenities such as a fitness centre, party room, BBQ area, bike storage, visitor parking and more! One underground parking space and high-speed internet are included in the condo fees. Experience city living surrounded by nature, with over 200 km of walking trails, parks, and greenspaces right at your doorstep. (id:50886)
RE/MAX Paramount Realty
574252 Old School Line
Woodstock, Ontario
Welcome to your dream home, a stunning new build by Everest Homes on nearly half an acre, this beautiful 4-bedroom + den, 4 bath home offers over 3000 sq. ft of refined living space. A grand entrance welcomes you to sun-filled rooms with custom blinds, rich hardwood floors, a sophisticated office space and elegant living and dining areas. The kitchen impresses with quartz counter tops, custom cabinetry and shelving, stainless steel appliances and pot lighting - perfect for entertaining and everyday living. An oak staircase with iron pickets leads to a serene primary suite featuring a spa-like ensuite with a glass rain shower, walk-in closets and a private sitting room. The finished basement provides an elevated extension of the home with a spacious recreation area and extra room for flexibility. Outside enjoy a covered front porch, backyard deck and an insulated garage with car-wash hook-up. Located minutes from major highways, top employers and all amenities, this is luxury living at its finest with country charm. ** This is a linked property.** (id:50886)
Revel Realty Inc Brokerage
312 - 1 Chef Lane
Barrie, Ontario
Welcome to 1 Chef Lane at the famous Culinary inspired Bistro 6 Condos! This bright and spacious 2 Bedroom + Den features 1300SF of living space. Parking Spot Underground and Locker Included! This gorgeous suite is perfect for young families. Completely upgraded by the builder with over $50,000 in upgrades! Multiple Upgrades include: Premium Pond/Conservation View, Waterfall Kitchen Island, Engineered laminate flooring throughout, quartz countertops, upgraded S/S appliances, smooth 9' ceilings, custom interior swing doors, 5 1/2" baseboards thru-out, 2" door casings, enclosed glass shower w/handheld feature, BBQ Gas Hook Up on balcony, pot lights, sleek plumbing fixtures & Much More! Steps to Yonge/Go station which takes you straight into Toronto! Enjoy everything that Bistro 6 condos living has to offer. Extensive Community Trails, Community Kitchen With Temp Controlled Wine Storage, Kitchen Library, Community Gym & Yoga, Outdoor Kitchen With A Wood Burning Pizza Oven, Park Place Shopping Center, Tangle Creek Golf Course & Minutes Away From Downtown Barrie & Our Beautiful Waterfront! (id:50886)
Homelife/vision Realty Inc.
19 - 117 Marydale Avenue
Markham, Ontario
Client RemarksWelcome to Markdale, a Brand new beautifully designed 3-bedroom, 2.5-bathroom townhouse offering modern comfort, spacious living, and private outdoor spaces - including two balconies and a large rooftop terrace.Nestled in the highly sought-after Middlefield community, this home provides easy access to top-rated schools, parks, community centers, shops, transit, Hwy 407, and the GO Station. An ideal choice for professionals, families (id:50886)
Homelife Landmark Realty Inc.
214 Matawin Lane
Richmond Hill, Ontario
Beautifully maintained Legacy Hill townhouse in a vibrant Richmond Hill community. Boasting around 1,460sqft of open-concept living space,this home offers bright, modern kitchen with stainless appliances. A quiet cul-de-sac location, convenient accessto top-rated schools, parks, transit, and shopping make this ideal for families or professionals seeking comfort and convenience. (id:50886)
Condowong Real Estate Inc.
69 Peterborough Avenue
Toronto, Ontario
Designer-Renovated Semi In Corso Italia | Century Charm Meets Modern DesignThis Fully Renovated, Design-Focused 3-Bedroom, 2-Bathroom Semi-Detached Home Combines Century-Home Charm With Updated Bones. Every Major System Has Been Updated - Roof, Furnace, HVAC, Electrical, Plumbing, And Hot Water Tank - Delivering Turnkey Living - Move- In Ready. Step Inside To Discover A Thoughtfully Curated Interior Featuring Exposed Brick Walls, Wide Sightlines, And Beautiful Natural Light. The Open-Concept Main Floor Is Anchored By A Chef's Kitchen With Custom Carrara Marble Countertops, Professional-Grade Appliances, And A Large Island - Perfect For Entertaining Or Everyday Living. Upstairs Features An Oversized Primary Bedroom With Custom Closets And Exposed Brick Wall, And A Spa-Inspired Bathroom Finished In Nero Assoluto Granite. Two Additional Bedrooms Offer Flexibility For Family, Guests, Or A Home Office.The Lower Level Is Clean And Ready For Your Vision - Ideal For A Gym, Flex Space, Office, Studio, Or Future Living Space. Outside, Enjoy Two-Tier Deck With Pergola, Storage, And Space For Alfresco Dining. Double-Pane Windows, Spray-Foam Insulation, And CAT-6A Cabling Ensure Efficiency, Comfort, And Long-Term Value. Steps From St. Clair Shops, Cafés, Parks, And Transit, This Corso Italia Gem Perfectly Blends Design, Function, And Urban Living. Fully Renovated. All Major Systems Updated. Move-In Ready. A True Design Lover's Dream In Corso Italia. (id:50886)
Sutton Group Old Mill Realty Inc.
110 Bowmore Road
Toronto, Ontario
Custom-Crafted Upper Beaches Gem, Thoughtfully Designed By The Original Owners With Family In Mind. Situated On A Rare Oversized Lot, That's Both Private And Peaceful. Literally Steps From A Beloved Local School = Effortless Mornings And Afternoons That Flow With Ease. Light-Filled Open-Concept Main Floor Features Birch Hardwoods + Pot Lights, Creating Warmth And Flow From Room to Room. Kitchen Features Hardwood Floors And A Substantial Granite Island That Doubles As An Informal Dining Counter. The Breakfast Room Walks Out To A Deck - Perfect For Meals Together, Casual Mornings, and Effortless Summer BBQs With Connected Gas Grill. Love To Entertain? Dining Room Is Perfectly Sized For Home-Cooked Dinners And Celebrations With Friends, Having Two Walkouts To The Yard For Effortless Indoor-Outdoor Living. Open Family Room With Fireplace Creates A Cozy, Inviting Space For Movie Nights And Everyday Moments. All Bedrooms Are Spacious And Bright, Offering Generous Closet Space. Primary Suite Includes A Private Four-Piece Ensuite. For Added Convenience, The Laundry Room Is Perfectly Placed On The 2nd Floor. Gas Hookup Available For Dryer. Spacious One-Bedroom Basement Apartment, Perfect For Extended Family Or As A Rental. Large Bright Windows Fill The Space With Natural Light. Bedroom With A Convenient 4pce Ensuite + Own Laundry. The Kitchen Is Stylish And Practical, Featuring Backsplash And Under-Counter Lighting. Bonus, There's A Dedicated Storage Room In The Basement For The Exclusive Use Of The Upstairs. 110 Bowmore Rd = City Living At Its finest - Highly Walkable, Bikeable And Surrounded By Excellent Transit Options. Vibrant, Family-Friendly Neighbourhood With Endless Opportunities To Explore, From The Beach and Little India to Leslieville and The Danforth. Just A Two-Minute Stroll To Fairmount Park Community Centre Where everything Happens. A Fantastic Place To Raise A Family. (id:50886)
Royal LePage Signature Realty
1185 Kettering Drive
Oshawa, Ontario
Welcome to this beautifully upgraded, open-concept 4+1 bedroom, 4-bathroom freehold townhouse located in the highly desirable Eastdale community. Step through the double-door entry into a bright, inviting main floor featuring hardwood flooring and large windows that flood the space with natural light. The modern kitchen boasts quartz countertops, stainless-steel appliances (upgraded stove, fridge, dishwasher, and washer), and a stylish open layout perfect for entertaining. The finished basement adds valuable living space with one bedroom and a full bathroom, ideal for guests or in-laws. Upstairs, the primary suite offers a generous walk-in closet and a luxurious ensuite bathroom with a soaker tub and separate shower. Located just minutes from shopping plazas, schools, public transit, and Highways 401 & 407, this home combines comfort, convenience, and style - with premium upgrades that set it apart from others in the area. (id:50886)
Homelife/miracle Realty Ltd

