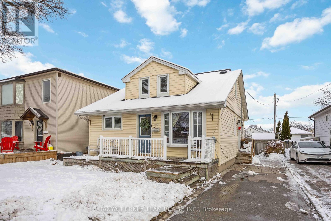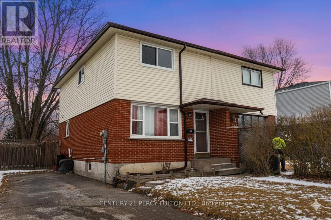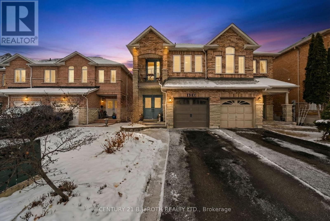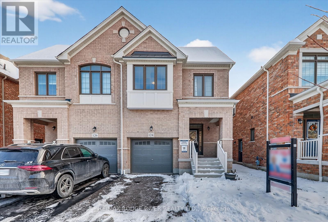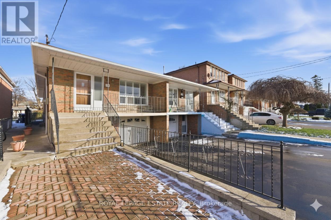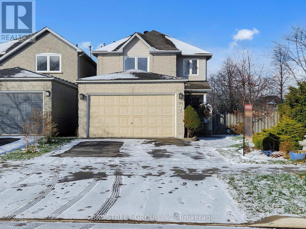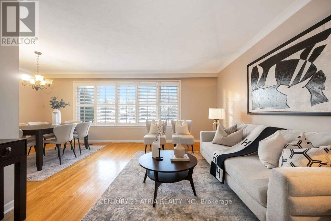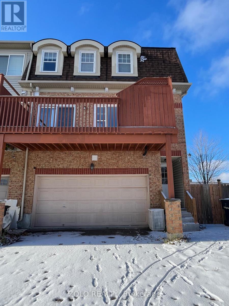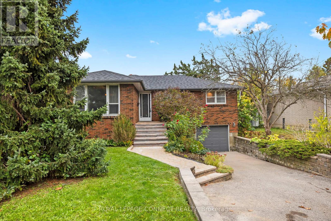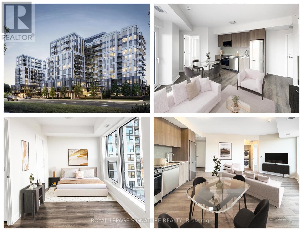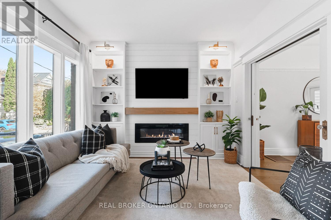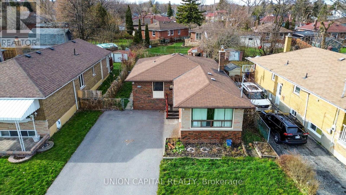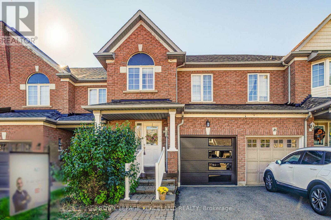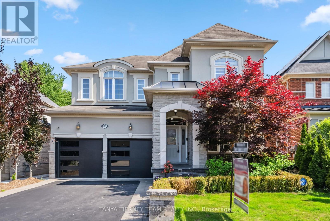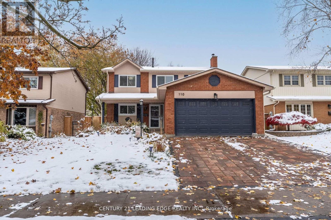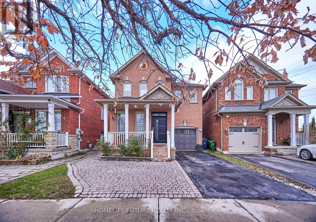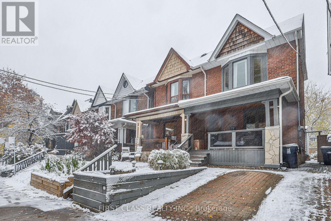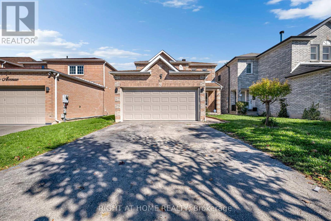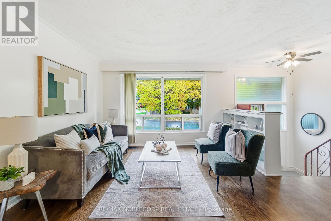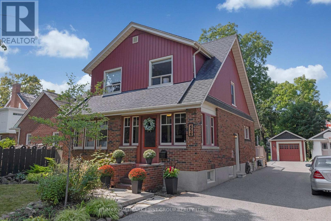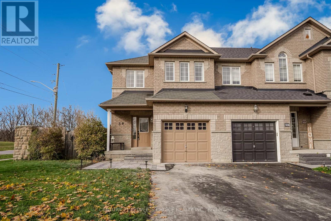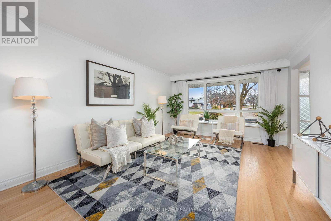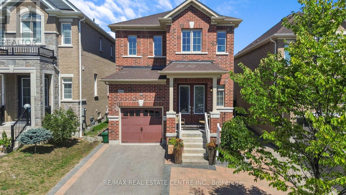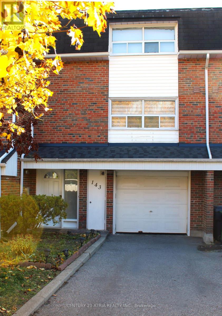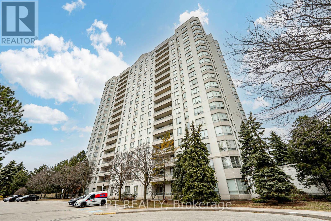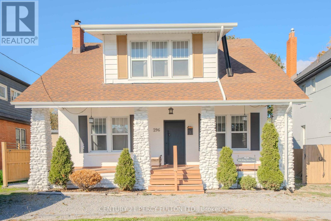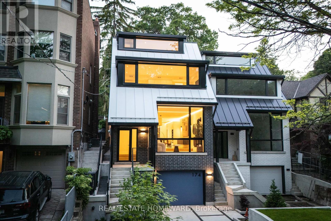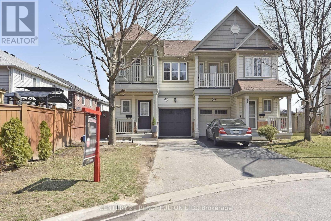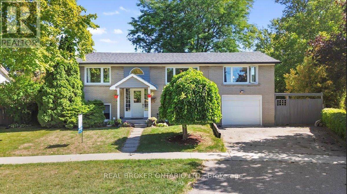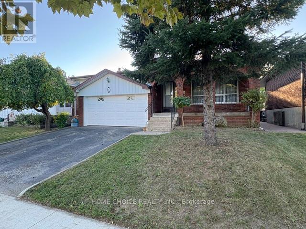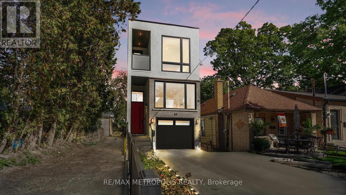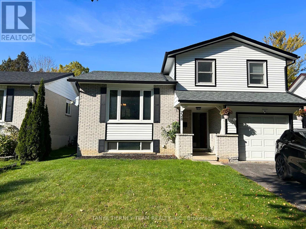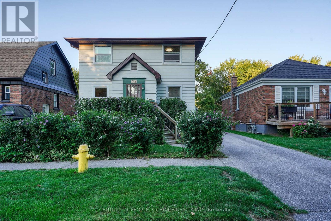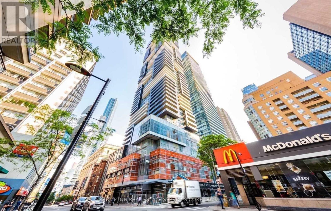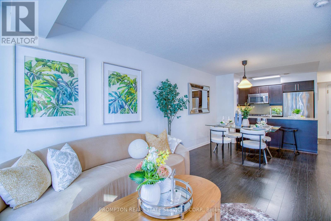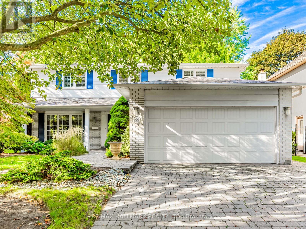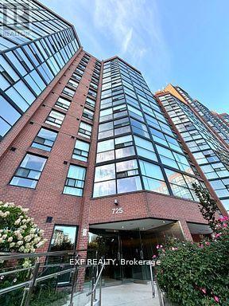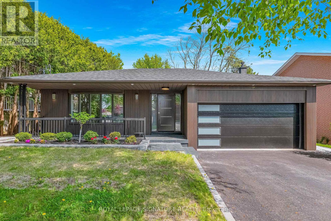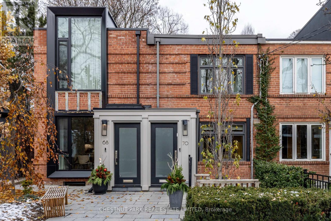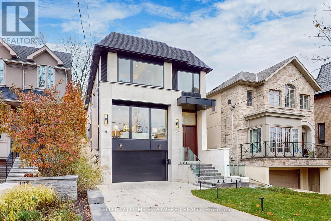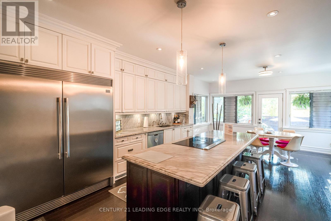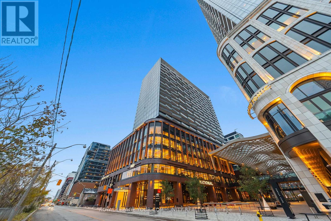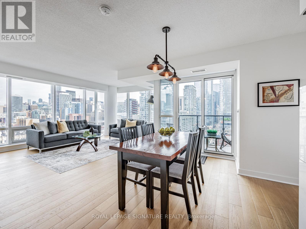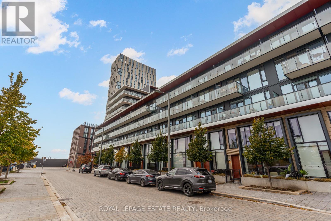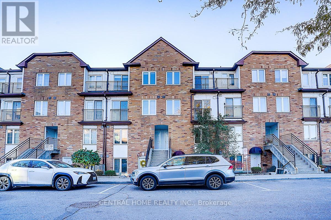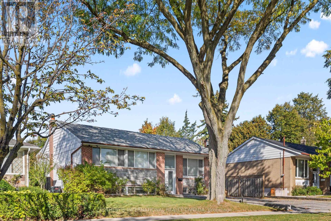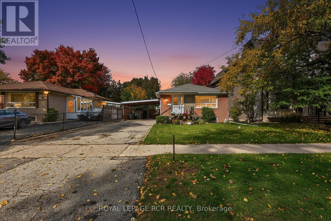52 Glynn Road
Ajax, Ontario
Stunning 4-bedroom, 1.5-storey family home on a mature lot with a detached 1.5 car garage! Beautifully upgraded throughout, this sun-filled home welcomes you with gleaming hardwood floors, california shutters, elegant wainscotting, custom built-ins, and a bright staircase skylight with wrought-iron spindles.The impressive family room features a cozy gas fireplace with a rustic beam mantle, custom shelving, crown moulding, and pot lights-perfect for relaxing or entertaining. Enjoy an elegant formal dining room and a spacious kitchen complete with a stylish backsplash, stainless steel appliances, and a breakfast area with sliding doors leading to the fantastic 2-tier entertainers' deck. The main floor also offers a convenient laundry/mud room with a built-in bench and separate side entry. Backyard is a private oasis boasting lush gardens, a storage shed, mature trees, full fencing, and access to the garage. Upstairs, you'll find four generous bedrooms, including a beautiful primary retreat highlighted by a board-and-batten feature wall. Interlocking driveway and a prime location close to schools, parks, transit, Hwy 401, GO Station, and major retail stores! Shows a 10+ and pride of ownership throughout! (id:50886)
Tanya Tierney Team Realty Inc.
279 Vancouver Crescent
Oshawa, Ontario
Welcome to 279 Vancouver Crescent-a well-maintained semi-detached home in Oshawa's desirable Vanier community. This 3-bedroom, 2-bath property is perfect for first-time buyers, young families, or investors seeking a move-in-ready home in a prime location. Step inside to a bright and inviting main floor featuring new vinyl flooring in the living room and an eat-in kitchen with new quartz countertops and a walk-out to the deck and private backyard. Upstairs, you'll find three spacious bedrooms offering comfort and flexibility for any lifestyle. This home has been thoughtfully updated with major improvements already completed, including the A/C, roof, and gutters with leaf guard replaced in June 2023, as well as a furnace updated in 2018. Located just steps from the Oshawa Centre, the Civic Recreation Complex, shops, restaurants, and transit, this home delivers unmatched convenience. Commuters will appreciate quick access to Highway 401 and 407 and the nearby GO Station. Families and students will benefit from the close proximity to Trent University Durham, Durham College, great schools, parks, and countless amenities. This family-friendly neighbourhood offers endless possibilities-don't miss your chance to call 279 Vancouver Crescent home! (id:50886)
Century 21 Percy Fulton Ltd.
1987 Treetop Way
Pickering, Ontario
Welcome To This Gorgeous Semi-Detached Home In Desirable Altona Forest Neighborhood. This Flowing Open Concept Layout is Perfect for Enjoying And Entertaining W Family and Friends. The Main Floor Will Amaze You With Its Soaring 11 Feet Raised Ceiling Making The Living Room, Dining Rooms And Kitchen Feel Special. All new Windows and doors (Installed 2024-2025) W/Hardwood Fl, Pot Lights, Gas Fireplace & W/O To Large Patterned Concrete Patio, Gourmet Kitchen & Breakfast Bar. Open Stairs To Basement Recreation Room, Exterior Lights in Soffits, Close To Schools,Transit, Parks, NatureTrails, Shopping & All Amenities Easy Access To Go Stn & Hwys 401/407 Must See! (id:50886)
Century 21 B.j. Roth Realty Ltd.
124 Laing Drive
Whitby, Ontario
Absolutely Stunning, North-facing Semi-detached Home Perfectly Situated In The Desirable Whitby Meadows Community. Step Inside To Discover A Bright, Open-concept Main Level Featuring Elegant Hardwood Flooring And Soaring 9-foot Ceilings Throughout The Combined Great Room And Dining Area. The Heart Of The Home Is The Stunning Kitchen, Which Boasts A Large Center Island With Quartz Countertops, Stainless Steel Appliances, And A Breakfast Area With A Sliding Glass Walk-out To A Backyard. Upstairs, You Will Find Four Generously Sized Bedrooms, Including A Primary Bedroom That Serves As A Private Retreat With A 4-piece Ensuite And Spacious Walk-in Closet. The Additional Bedrooms Are Bright And Roomy, Each Offering A Closet And Large Window, Ideal For Children, Guests, Or Home Office Use. This Home Is Offering Incredible Future Potential, The Unfinished Basement Features A Separate Entrance, Ideal For An In-law Suite Or Custom Recreation Space. Enjoy Unbeatable Convenience With Easy Access To Highways 412, 407, And 401, The Whitby Go Station, Parks, Schools, And Shopping. This Home Provides Not Only A Perfect Family Setting But Also A Smart Financial Move. (id:50886)
RE/MAX Rouge River Realty Ltd.
73a North Bonnington Avenue
Toronto, Ontario
Welcome to this impeccably maintained, solid brick 3-bedroom gem - Loved and cared for by the same owner for over 45 years. This immaculately kept classic is bursting with retro charm! Offering over 2100sqft of living space on an impressive 25ft x almost 150ft lot, this wide semi-detached home provides incredible room to grow, complete with a built-in garage and parking for three cars along the extra-wide driveway. The large covered front porch sets the tone - warm, inviting, and perfect for enjoying your morning coffee or tea. Inside you'll discover bright, generously sized principal rooms, an eat-in kitchen, and ample storage throughout (original hardwood floors underneath carpet on main level). All three bedrooms are spacious and sun-filled, offering comfort for the whole family. The lower level is a standout with amazing flexibility and excellent in-law suite potential. Featuring its own front entrance, a versatile side entrance, above-grade windows, a second fully equipped eat-in kitchen, a large cold room, and expansive principal rooms - this space is ideal for multi-generational living, first-time buyers seeking added value, or savvy investors. Outside, the fully fenced backyard is a true delight - complete with a patio, manicured gardens, and a dedicated vegetable garden for green-thumb enthusiasts. Nestled in a family-friendly neighbourhood, this home puts you close to shops, restaurants, and top-rated schools. Enjoy nearby parks, recreational amenities, and effortless commuting via TTC and Scarborough GO Station (minutes away!). Everything you need is just a short stroll away in this highly walkable location! Spotless, charming, and full of opportunity - this home is ready for its next chapter. (id:50886)
Royal LePage Estate Realty
50 Greybeaver Trail
Toronto, Ontario
Location! Location! Location! Nestled in the sought-after Rouge community of Toronto, this stunning spacious 4-bedroom detached home surroundings one of Torontos most desirable waterfront communities . $$$ upgraded. Laminate floor in basement , fresh painting from basement through 2nd floor, upgraded pot light, toilet, shower etc. Owned furnace 2021.Side Yard Could Be Great Boat or Trailer Storage Access! (Owner Has Never Shovelled Sidewalk-Has Been Done By City!) Steps to Excellent Schools, Parks, Community Centre , TTC Buses, GO Train, Rouge River and Beach, National Park & Waterfront Trails along the Lake. Don't miss this opportunity! ** Home Inspection Report Available ** (id:50886)
Bay Street Group Inc.
39 Amberdale Drive
Toronto, Ontario
***OPEN HOUSE Sat, Dec 13 from 3-4:30PM*** Indulge in the allure of nature and seclusion within this airy bungalow boasting 3+2 spacious bedrooms and 2 full bathrooms + Excellent and highly functional layout + Expansive picturesque windows with 3 bedrooms on the ground floor + Absolutely stunnning basement apartment with a separate entrance featuring 2 spacious bedrooms with large windows, 1 full washroom, kitchen, and breathtaking views of Amberdale Ravine Park + Rare 40X122 ft lot + Charming and inviting design with an expansive eat-in kitchen leading to a quaint porch-ideal for savoring morning coffee or unwinding in the evening + Roof changed in 2022 + New furnace (2024) + Newer AC (2019) + Windows (2014) + California shutters throughout the main floor + Hardwood flooring throughout the main level and laminate flooring throughout the basement + Situated in top ranking school zone within St Andrews Public School catchment (8/10) + Perfect home for first time home buyers, investors, and mutli-generational families. (id:50886)
Century 21 Atria Realty Inc.
B - 13 Rouge River Drive
Toronto, Ontario
Beautiful, bright, and fully furnished 3-bedroom, 2-bath Unit B with its own private entrance in the family-friendly Rouge neighborhood. This spacious 2-storey suite offers a comfortable, modern layout with an open-concept living and dining area, a full kitchen with stainless steel appliances, and well-maintained finishes throughout. Enjoy the convenience of private in-unit laundry, hard-surface flooring, updated bathrooms, and thoughtfully selected furnishings that make the home move-in ready on day one. The main-floor bedroom doubles perfectly as a dedicated home office and provides direct access to a large private deck-a standout outdoor space ideal for morning coffee, relaxing, hosting, or working outside. Upstairs features two well-sized bedrooms, great natural light, generous closets, and two clean, modern washrooms. The entire unit feels bright, warm, and welcoming, with a layout that suits professionals, couples, or small families looking for comfort and flexibility. Includes one driveway parking space. Furnishings can remain or be removed upon request. All utilities included! Unit is vacant and move-in ready. Amazing location close to Rouge Park, hiking trails, TTC, Highway 401, U of T Scarborough, Centennial College, schools, grocery stores, and everyday conveniences. A rare opportunity to live in a clean, fully furnished, updated space in one of the city's most scenic and peaceful communities. (id:50886)
Zolo Realty
166 Clements Road E
Ajax, Ontario
Discover an exceptional opportunity in sought after South Ajax. This 3 bedroom home offers a bright multi level layout with great flow, large windows, and strong potential for customization. The private backyard retreat features an inground pool and covered patio area, creating an ideal space for relaxing or entertaining. Located steps from parks, top rated schools, the waterfront trail system, and minutes to the 401, this property combines lifestyle and convenience. Solid bones, a spacious lot, and a highly desirable neighbourhood make this a smart choice for first time buyers, renovators, and families looking to invest in a growing community. Bring your vision and make this South Ajax home your own. (id:50886)
Royal LePage Connect Realty
703 - 7439 Kingston Road
Toronto, Ontario
Welcome to #703-7439 Kingston Rd [The Narrative] - a brand-new, never-lived-in condo in the Rouge, one of Scarborough's most desirable neighbourhoods. This bright and functional 2-bed 1-bath unit features modern laminate flooring throughout, an open-concept living/dining space and a balcony with beautiful North-East views overlooking Rouge Park. The kitchen includes S/S appliances; fridge, stove, built-in microwave, dishwasher, tile backsplash & quartz countertops. Primary bedroom includes W/I closet and easy access to 4PC bath. 2nd bedroom offers flexibility for sleeping, work-from-home, or guest space. In-suite laundry and a premium parking space, located close to the elevator, add everyday convenience. Residents enjoy a stunning list of amenities: coworking lounge, yoga studio, fully equipped gym, party room, games room, kids play studio, playgrounds, and outdoor entertainment spaces - making it ideal for professionals, students & downsizers alike. With the 401hwy seconds away, Rouge Hill GO Station, & Durham Bus at your doorstep, this location is perfect for school or work commuters. Close proximity to UofT Scarborough campus, excellent neighbourhood schools, waterfront trails, groceries, cafés - this is incredible value in a thriving community! * Some photos virtually staged (id:50886)
Royal LePage Signature Realty
7 Juniper Avenue
Toronto, Ontario
A peaceful Beach home in a vibrant community. A rare blend of calm and energy, 7 Juniper sits quietly just minutes from the heart of the Beach. Pull into your parking pad, a luxury not every Beach address offers. Step up to an entryway that's more than a passage: this mudroom wrapped with floor-to-ceiling windows offers room to store your shoes and hang up your coats. To sit and pull off your boots, enjoy a moment beside some of your plant collection, or sift through today's mail.Inside, vintage details like ornate trim and glass knobs reflect the home's history. French and pocket doors on the main floor let you shift the layout: open for connection or closed to define each space. The living room's bright, anchored by a fireplace and built-ins, perfect for a nap, or another try at styling your shelves. The dining room fits a full table for gatherings, and when the weather's right, its doors open to a deck and tree-lined yard, functioning as an indoor-outdoor space. The kitchen leads to the basement, where you'll discover an unexpected climbing wall connected to a rec room, perfect for movie marathons, game nights, and the latest TikTok trend. There's storage, a laundry room, and a full washroom too.Upstairs are three bedrooms, with the primary featuring built-in closets and room for a king bed. Original bay windows in the front bedrooms flood the floor with light, and the bathroom features a clawfoot tub, ready for bubble baths, book balancing, or just admiring a piece of the home's past. Juniper sits within a sought-after school district with Malvern C.I. and Williamson Rd. P.S. for French immersion. Just a short walk down, the calm vibe gives way to the energy of Queen St., lined with cafés, restaurants, and shops. Kew Gardens for markets and concerts. The Jazz Fest every summer. And when you need a break from it all, the boardwalk's there for morning runs, laid-back beach days, or a quiet bench with a view. (id:50886)
Real Broker Ontario Ltd.
43 Graylee Avenue
Toronto, Ontario
Welcome to this beautifully maintained and deceptively spacious 3-bedroom bungalow, offering an ideal blend of comfort, functionality, and modern updates. The main level features three generously sized bedrooms, while the finished basement adds exceptional value with two additional bedrooms-perfect for extended family and guests.This carpet-free home boasts three updated bathrooms and an upgraded kitchen. The layout is thoughtfully designed, providing a natural flow from room to room and an abundance of usable space throughout. Situated on a quiet, family-friendly dead-end street, this property offers both privacy and convenience. You'll love being close to TTC transit, shopping, grocery stores, parks, and schools, everything you need for a vibrant and comfortable lifestyle. Whether you're a growing family, multi-generational household, or savvy investor, this home checks all the boxes. A must-see opportunity! *Photos have been virtually staged* (id:50886)
Union Capital Realty
14 Oglevie Drive
Whitby, Ontario
Here Is A Great Opportunity To Secure A Freehold Townhome in Desirable Taunton Woods! Beautifully Maintained 3+1 Bedroom Townhome With An Open-Concept Layout. Featuring An Updated Kitchen With Quartz Countertops, Modern Backsplash, And A Seamless Walkout To A Custom-Built Deck. Spacious Master Bdrm Offers A W/I Closet & Updated 3pc Ensuite. The Finished Basement Includes An In-law or Nanny Suite Complete With A Kitchenette, Recreation Area & Additional Office/Bdrm Space. Ideal For Extended Family or Guests. Walking Distance To Super Center Walmart, 3 Shopping Centres, 4 Major Banks, Schools, Parks, LA Fitness All Within Walking Distance. This Home Offers The Perfect Blend Of Comfort, Convenience & Community. Don't Miss Your Chance To Own This Exceptional Property In Taunton Woods! (id:50886)
Royal LePage Peaceland Realty
3 Milham Drive
Ajax, Ontario
Beautiful 3-bedroom, 4-bathroom home located on a quiet, family-friendly crescent in highly sought-after South Ajax. This home features tasteful finishes throughout and a well-designed, functional layout, offering three spacious bedrooms on the second floor plus an additional room in the finished basement-ideal as a guest room or office space. Conveniently situated near the scenic waterfront trails and just minutes from Highway 401 for easy commuting. A wonderful opportunity in a prime neighbourhood. *Photos Have Been Virtually Staged* (id:50886)
Union Capital Realty
165 Rivers Edge Place
Whitby, Ontario
Prestigious executive home on a premium treed ravine lot, offering unparalleled privacy and resort-style living. This luxurious 4+1 bedroom home showcases manicured perennial gardens, gated access on both sides, and a serene wooded pond - your own private sanctuary! Step inside to a grand cathedral-ceiling foyer and an elegant open-concept main floor appointed with rich hardwood, pot lights, wrought-iron staircase, and 9 ft ceilings. Entertain in the sophisticated formal living and dining rooms with coffered ceiling, or relax in the refined family room featuring a custom gas fireplace. The gourmet chef's kitchen impresses with quartz counters, ceramic backsplash, centre island with breakfast bar, pantry, and dedicated servery with walk-out to the tranquil backyard oasis. Main floor laundry offers granite counters, sink and garage access. The upper level boasts four generous bedrooms - each with it's own ensuite. The lavish primary retreat offers coffered ceiling, his & hers walk-in closets with organizers, and a spa-inspired 5-pc ensuite with a deep soaker tub. The fully finished lower level provides exceptional versatility showcasing a bright in-law suite complete with above-grade windows, full kitchen, large rec room with built-ins and surround-sound wiring, 5th bedroom, dining area and 3-pc bath. Nestled steps from top schools, parks, trails, major retailers, and highway access - this is luxury living at it's finest! (id:50886)
Tanya Tierney Team Realty Inc.
110 Holliday Drive
Whitby, Ontario
This spacious family home is located in Whitby's highly desirable Lynde Creek community. Featuring a grand entrance foyer and a smart functional floor plan the main floor is made for gatherings - from the modern updated kitchen to the inviting family room complete with a charming stone, wood-burning fireplace and two walkouts to a private, fenced-in backyard. Upstairs offers four bedrooms, including a primary suite with a private ensuite. The fully finished lower level includes a versatile two-bedroom in-law suite with its own kitchen, living area, and bathroom - perfect for extended family or guests. Recent updates include a new furnace, A/C, hot water tank, newer appliances, washer/dryer, pool equipment, and more. Enjoy the perfect blend of comfort, style, and functionality in one of Whitby's most sought-after neighbourhoods. (id:50886)
Century 21 Leading Edge Realty Inc.
92 Pogonia Street
Toronto, Ontario
Absolutely Beautiful & Move-In Ready!This Well-Maintained Home Features A Fully Finished Basement With A Separate Entrance, Complete With Its Own Kitchen And In-Suite Laundry-Perfect For Generating Rental Income Or Accommodating Extended Family.Enjoy Extensive Upgrades Throughout, Including:Roof (2018)New Front Door (2025)New Furnace (2023) With Remaining WarrantyOwned Tankless Water Heater (2025) With No Monthly FeesCalifornia ShuttersFreshly Painted For A Modern TouchThe Spacious Living Room Offers A Cozy Fireplace, While The Primary Bedroom Boasts A Luxurious 5-Piece Ensuite And Walk-In Closet.Conveniently Located Within Walking Distance To Schools And TTC, With Easy Access To Parks, Shopping, And All Essential Amenities.Don't Miss This Incredible Opportunity To Own A Home That Truly Has It All! (id:50886)
Homelife/future Realty Inc.
14 Herbert Avenue
Toronto, Ontario
****Welcome Home to this 3 bedroom, 3 bathroom beach gem with a finished basement and separate entrance, and parking! This extra wide lot offers plenty of outdoor living space to enjoy beach days and BBQs in the summer and fireside hot chocolate and s'mores, fitted with a gas line in the backyard. Soaring ceilings on both the main and second floor showcase the exposed brick finish and natural light that warm the home. The main floor features a renovated open concept layout with a family room, dining room, kitchen and den/office! Gleaming hardwood floors create a seamless designer flow throughout the home. The second level features three bedrooms and a spa bath with a double sink. The primary suite overlooks the mature tree-lined street through a large bay window and offers ample storage with built-in closets. The basement is another versatile finished space that can be used as a nanny suite with a separate entrance and three-piece bath, a rec room, office or gym!! Every day is a beach day here with the sand just steps away, shops, restaurants, live music and festivals at your doorstep. OPEN HOUSE SAT 2-4PM. (id:50886)
First Class Realty Inc.
67 Reese Avenue
Ajax, Ontario
Modern design meets timeless elegance at 67 Reese Avenue! This fully renovated turnkey 4+1 bedroom home offers nearly 2,800 sq. ft. of living space. Featuring premium upgrades - hardwood flooring, pot lights, premium fixtures, 24"x24" porcelain tiles, and upgraded washrooms. Freshly painted, the home feels brand new, with a large dream kitchen showcasing quartz countertops, custom cabinetry, and sleek finishes, flowing seamlessly into bright and spacious living and dining areas. The ideal layout provides comfort and functionality for families. Perfectly located near schools, shopping, parks, transit, Highway 401, and the GO Station, this home combines upgrades, convenience, and comfort in a highly desirable Ajax community! (id:50886)
Right At Home Realty
16 Fortune Gate
Toronto, Ontario
Location!! Location!! Location!!! Incredible Opportunity! Lovingly Owned By The Same Family Since 1968. In-Law Suite & Income Opportunity!! This Solid Brick Bungalow Exudes Timeless Charm, Exceptional Craftsmanship, And Endless Potential. Thoughtfully Maintained And Recently Renovated, This Home Features 2 Full Kitchens, 3 Bedrooms Upstairs, And 2 Bedrooms Downstairs, Along With 2 Full Bathrooms - Offering Flexible Living Options For Large Families, Investors, Or Those Seeking Multi-Generational Living. Each Generous Bedroom Easily Accommodates A Queen-Sized Bed, Ensuring Comfort And Space For Everyone. The Home Has Been Meticulously Cared For, With Numerous Upgrades Over The Years That Highlight True Pride Of Ownership. With Ample Living Space, Exceptional Storage, And An Unbeatable Location!! This Property Offers Incredible Potential For Personal Living Or Rental Income. Don't Miss Your Chance To Make This Versatile And Well-Loved Home Your Own! Steps To Transit, Schools, STC, Universities, 401 Highway, And All Amenities. Negotiable! A Separate Entrance Is To Be Built. (id:50886)
RE/MAX Noblecorp Real Estate
456 Mary Street N
Oshawa, Ontario
Welcome To This Rare And Timeless Connaught Park Gem, Circa 1924, Tucked Away In The Highly Sought-After Olde Simcoe Heights Neighbourhood Of Oshawa. Blending Historic Character With Thoughtful Modern Updates, This Home Perfectly Balances Charm And Function. Step Inside This Inviting 4-Bedroom Family Home, Rich With Original Details Like Hardwood Floors, High Baseboards, And Intricate Wood Trim. The Bright Living Room With A Sunlit Front Parlour Offers A Warm Space To Unwind, While The Adjoining Dining Room Provides The Perfect Setting For Gatherings And Celebrations.Meticulously Cared For Over The Years, This Home Offers Generous Space On Every Level. Upstairs, Four Large Bedrooms Provide Comfort And Flexibility For Growing Families. The Partly Finished Basement Adds Valuable Living Space With A Recreation Room, Additional Bedroom, And 3-Piece BathIdeal For A Home Office Or Guest Suite. Outside, A Spacious Deck Overlooks The Large Backyard, Perfect For Entertaining, Outdoor Dining, Or Watching The Kids Play. A Rear Gate Offers Direct Access To A City Walkway Leading To Dr. S.J. Phillips School, A Dream Setup For Young Families. The Detached Garage Provides Excellent Storage Or Workspace For Hobbyists.This Is A Rare Opportunity To Own A Piece Of Oshawas Heritage On A Premium Lot In A Welcoming, Family-Friendly Community. Enjoy The Convenience Of Being Steps From Top-Rated Schools Like Oneill, Parks, Trails, Costco, And Every Amenity.Enjoy Nearby Attractions Like Parkwood Estate, And Easy Access To Lakeridge Health. (id:50886)
RE/MAX Hallmark First Group Realty Ltd.
38 Taft Place
Clarington, Ontario
Offering 38 Taft Place, a bright and inviting end-unit freehold townhome in highly desired North Bowmanville. This well-maintained home features 3 bedrooms, 3 bathrooms, and 9-foot ceilings on the open-concept main floor. The upgraded eat-in kitchen showcases granite countertops, stainless steel appliances and a smooth flow into the living area. The finished basement offers a spacious rec room for added versatility. Outside, enjoy an oversized yard with extra side space, a lovely deck and a newly built stone-front porch that enhances the main entrance appeal. The upper level includes a generous primary suite with a walk-in closet and 4-piece ensuite, plus two additional bedrooms and a second full bathroom. (id:50886)
Century 21 People's Choice Realty Inc.
12 Wardencourt Drive
Toronto, Ontario
Beautifully Upgraded 3+2 Bedroom Home in a Quiet, Family-Friendly Neighbourhood - Move-In Ready. Welcome to this exceptionally renovated backsplit offering 3 bedrooms and 2 bathrooms on the main levels, plus a fully separate 2-bedroom basement apartment with its own entrance, full kitchen, living area, and private laundry rough-in-perfect for multi-generational living or additional rental income. Over $150,000 in upgrades completed, including new flooring (2025), new tile in kitchen and bathrooms, updated baseboards, refinished white oak hardware throughout, redesigned basement layout with two proper bedrooms, and stunning custom millwork in the basement kitchen. The basement also features a new bathroom (2021), new insulated floor & vinyl flooring, and a recently revamped furnace (2023 internal components replaced), $5000 in new appliances (2025).The sun-filled main level features a bright, functional layout, spacious living and family rooms, and a beautifully updated kitchen with marble countertops, new sink, and plenty of counter space. Walk out from the dining area to your side deck, overlooking a huge private backyard-ideal for kids, pets, or outdoor entertaining. Located in a quiet and safe neighbourhood, this home is walkable to transit, close to excellent schools, parks, shopping, hospital, library, and the L'Amoreaux Sports & Tennis Centre. Move-in ready with endless versatility-live comfortably while generating income or hosting extended family. (id:50886)
RE/MAX Urban Toronto Team Realty Inc.
1106 Cactus Crescent
Pickering, Ontario
Excellent Price For This Fabulous & Luxurious All-Brick Detached Home In Pickering's Seaton Community! This Upgraded Home Features 3 Large Bedrooms With Separate Living And Family Room, A Brand New Custom Kitchen With Quartz Counters With Breakfast Bar, Designer Backsplash & Custom Cabinetry To Wow You And Your Guest, Be Greeted By Rich Interior Upgrades Which Include Custom Wainscoting, Silhouette Blinds, Hardwood Floors Main Floor and Second Floors With Upgraded Vents, Custom Closet Organizers Throughout. Exterior & Interior Pot lights & Freshly Painted Finishes With Benjamin Moore Paints, Highlighted By A Custom Piano-key Painted Staircase. Large Eat-In Kitchen Has Access to Walk out On A Fully Landscaped & Fenced Yard With Stone Work Along With Patio & Gazebo For Your Ultimate Privacy. Exterior Offers Luxury Stonework & Custom Kitchen Garden Beds. Enjoy 3 Large Spacious Bedrooms Along With 2.5 Baths, Conveniently Located 2nd Floor Laundry. Direct Garage Access To Home. Next To Seaton Trail & Bike & Walking Paths, Next To A State Of The Art Brand New DDSB School(Josiah Henson Public Elementary School), And Next To Parks, Shopping & Highways 401/407. (id:50886)
RE/MAX Real Estate Centre Inc.
143 Purpledusk Trail
Toronto, Ontario
Welcome to 143 Purpledusk Tr. situated in an Excellent Location! Move In Ready! Updated 3+1 Bedroom Townhouse Complete With A Large Open Concept Dining and Living Area and provides A Walk-Out to the Backyard area. Stunning Upgrades done in Bedrooms and Bathrooms to Full Size Eat-In Kitchen with Stainless Steel Appliances and Granite Countertops. Total of 3 Parking Spots! Steps and Minutes To TTC stops, Centenary Hospital, Shopping, Groceries, HWY 401, University of Toronto Scarborough, Schools and More. A Great opportunity for starter or growing Families and Investors. (id:50886)
Century 21 Atria Realty Inc.
1003 - 5001 Finch Avenue E
Toronto, Ontario
***Public Open House Saturday December 13th From 12:30 To 1:30 PM.*** Offers Anytime. Welcome To Prestigious Luxury Condo In The Heart Of Scarborough. Great Deal For Sale. One Bedroom Unit With 1 Parking Spot & 1 Locker. Bright & Spacious. Well Maintained. 640 Square Feet As Per MPAC. Great Amentities Include: 24 Hour Security, Gym, Indoor Pool, Ample Visitor Parking & More. Convenient Location - Close To TTC, Shops, Highway 401, Schools, Parks & More. (id:50886)
Lpt Realty
296 King Street E
Oshawa, Ontario
Charming and spacious 4-bedroom home in a prime central Oshawa location, just steps to everyday amenities and only minutes to Hwy 401, Costco, transit and shopping. This character-filled property offers 9 ft ceilings, hardwood floors, generous principal rooms and a cozy fireplace, creating a warm and inviting atmosphere throughout. The large fenced backyard provides an ideal space for children and pets, while the third-floor loft offers excellent potential for a home office, studio, playroom or future additional living space. With ample parking and exceptional walkability, this home delivers the perfect blend of charm, comfort and everyday convenience. (id:50886)
Century 21 Percy Fulton Ltd.
174 Kenilworth Avenue
Toronto, Ontario
The Beach's Most Breathtaking New Build! Crafted By A Meticulous Builder That Approaches Each Project With An Obsessive Eye For Detail And An Unwavering Commitment To Quality Craftsmanship. The Exterior Showcases The Builder's Distinctive Vision Through Impressive Abet Laminati Accents Imported From Italy. Floor-to-Ceiling European Windows Flood The Open-Concept Space W/ Natural Light. The Stunning Olympic Kitchen Features Lit Cabinetry, JennAir Appliances, Falmec Range Hood & Brushed Cabo Quartz Countertops. A Striking Ortal European Fireplace Anchors The Living Area, Complemented By LED Strip Lighting. The Primary Suite Offers A Spa-inspired Ensuite W/ Heated Floors, Freestanding Tub, Curbless Shower W/ Flush Mount Rain Head, Double Vanity & Walk-in Closet. Four Additional Bedrooms Include Thoughtful Built-ins, W/ Select Rooms Featuring Balcony Access & Skylights. Premium Appointments Include: Wall-hung Toilets, Solid Core Doors W/ European Hardware, Steel Stair Railings, Olympic Built-in Storage Systems, Dual Laundry Facilities W/ Sink, Engineered White Oak Flooring Finished On-Site, Flush-Mount LED Pot Lights, 200-amp Service, Custom-Designed Shed W/ Metal Siding, Imported European Windows, 10-foot Garage Door & Fully Landscaped. The Property Is Beautifully Accented W/ Abet Laminati Double-Sided Laminate Fencing, Cedar Fencing, Galvanized Steel Eaves & Exterior Lighting. Two HVAC Systems With 3 Zones Ensures Optimal Comfort. No Detail Overlooked In This Sleek Designed Home W/ Clean Lines, Expansive European Windows & Well Thought Out Finishes. Ideally Situated Just Steps From Queen Streets Vibrant shops, Restaurants & The Boardwalk. Brand New Home With Tarion Warranty! (id:50886)
Real Estate Homeward
Bsmt - 65 Aldonschool Court
Ajax, Ontario
*Elegant 2 Bedroom Basement available for Rent, Bathroom *In suite Laundry*Kitchen*Large Windows*One Parking Space* Quite Place* All Amenities in walking distance: Harwood Plaza*Nofrill *Plaza*Park*School*Ajax Pickering Hospital*Bus Stop*Welcome New Comers And Student *Move In Ready, Sept Entrance*Heart Of Ajax *Minutes To All Of Your Essential Needs: Great Schools *Community Centre *Shops *Parks* Hospital *Serene Nature Trails And Lake *Go Station & 401 And More. Stunning Tribute Home* Nice High Ceilings With Private Entrance *Enjoy The Privacy Of Living On A Quiet & Family Oriented Cul De Sac* (id:50886)
Century 21 Percy Fulton Ltd.
931 Bayview Avenue N
Whitby, Ontario
Downtown Whitby where lifestyle meets location! Beautiful, sun-filled, all brick bungalow, perfectly nestled in one of Whitby's most desirable locations. Discover this spacious 4-bedroom home with oversized windows, a dining & living area and finished family room, plus a cozy den. Offering both comfort and convenience, this spectacular home is within walking distance to shops, schools, restaurants, recreation centre, transit and many local amenities. Commuters will appreciate the unbeatable location with a short walk to the Whitby GO Station and only minutes to the 401, 412 and 407, medical centres, campuses, hospitals and everyday essentials. Also located just minutes away to the lakefront where miles of scenic walking and biking trails extend across the Durham Region, complemented by parks and beaches. Walkout to an oversized fully fenced, private backyard, with a premium lot that provides the perfect setting for family barbecues, outdoor entertaining or a quiet retreat. With indoor access to the garage, ample parking and a bright welcoming layout, this home is perfect for anyone looking for a blend of lifestyle and location in one of Whitby's most highly sought after areas. (id:50886)
Real Broker Ontario Ltd.
27 Terryhill Crescent E
Toronto, Ontario
OPPORTUNITY KNOCKS! This detached home is located in a highly desirable neighborhood and offers incredible potential for the right buyer. With solid structure and a flexible layout, there's opportunity to renovate and create up to three rental units. Seller has available a quote from a reputable contractor on pricing to convert this home to a 3 unit rental. Perfect for investors, contractors, or buyers looking to add value and generate income. Enjoy a great lot. Convenient location with access to transit, schools, parks, Highway and Scarborough Town Centre. Lower Basement is partially finished with bedroom and rough in for kitchen. 2 cold rooms with one having the potential for a walk up. Bring your vision and unlock the full potential of this property. Homes in this location rarely come on the market, with such opportunities. (id:50886)
Home Choice Realty Inc.
39 Kenworthy Avenue
Toronto, Ontario
Discover the essence of modern luxury in this impeccably crafted detached home, perfectly situated in Torontos prestigious Oak Ridges community. Offering over 3,200 sq ft of elegant living space, including a thoughtfully finished 877 sq ft walkout basement with two spacious bedrooms, this residence combines architectural sophistication with everyday comfort. The main level impresses with soaring 11-foot ceilings, expansive windows that bathe the interiors in natural light, and a dramatic mezzanine that adds architectural flair. The gourmet kitchen features premium built-in appliances and custom cabinetry ideal for both entertaining and family dining. Enjoy thoughtful upgrades throughout, including built-in ceiling speakers, a comprehensive CCTV camera system, an insulated garage with direct interior access, a concrete driveway, and a fully fenced backyard that ensures both privacy and practicality. Upstairs, multiple skylights illuminate a beautifully designed layout. The primary suite offers a luxurious ensuite and walk-in closet, while the second bedroom also enjoys its own ensuite. Two additional bedrooms share a stylish Jack and Jill bathroom, creating a perfect balance of space and comfort. The versatile walkout basement with 9-foot ceilings provides endless possibilities for extended family, guests, or a home office. Ideally located minutes from GO Transit and nearby subway connections offering direct access to downtown Toronto, as well as places of worship and everyday amenities this distinguished home embodies the finest in luxury living. (id:50886)
RE/MAX Metropolis Realty
728 Bermuda Avenue
Oshawa, Ontario
Wooded Ravine Lot in Sought-After Northglen Community! Immaculate 3+1 bedroom, 4-level sidesplit featuring a sun-filled open-concept design and a new roof (2025). The ground floor family room is warmed by a cozy wood-burning fireplace and offers a sliding glass walk-out to a private backyard oasis complete with patio, privacy pergola, inground chlorine pool, and gated access to a wooded ravine lot beyond! The main level showcases a formal living and dining area, plus an updated kitchen with granite counters, new flooring, california shutters, backsplash, breakfast bar, and stainless steel appliances. Upstairs features hardwood stairs with wrought iron spindles leading to 3 spacious bedrooms, including a primary retreat with his & hers closets and peaceful ravine views. The updated 5-pc bath includes a double quartz vanity. The fully finished basement adds exceptional living space with above-grade windows, a 4th bedroom with closet organizers, large rec room, updated 4-pc bath, and ample storage. Located just steps from parks, schools, and transit, this well-cared-for home offers the perfect blend of comfort, style, and privacy. Recent Updates: Roof (2025), Bay & Basement Windows (2022), Basement Finished (2022), Pool Liner (2021), Heater (2021), Sand Filter (2022), Reconditioned Pump (2024). (id:50886)
Tanya Tierney Team Realty Inc.
365 Division Street
Oshawa, Ontario
Welcome to this 4+1 bedroom, 2-bath home in the desirable Connaught Park neighborhood, just steps from the park, schools, and Costco Shopping Centre. Full of charm, it features original hardwood flooring, trim, high baseboards, and leaded glass windows. The main floor includes a versatile bedroom or office, full bath, and kitchen with walkout to a mature fenced yard. A former bedroom has been converted into a large pantry, while the upper-level addition offers three generous bedrooms and a 4-piece bath. Recent upgrades add comfort and value, including a new gas furnace (2023), main-floor air conditioner (2023), washer, updated upstairs flooring, replaced cement patio, and an additional patio area.The home is equipped with 200-amp service. With parking for three vehicles, outdoor storage, and a private yard, this well-maintained property is move-in ready and ideally located for both family living and convenience. (id:50886)
Century 21 People's Choice Realty Inc.
5103 - 7 Grenville Street
Toronto, Ontario
Luxurious & Spacious 2 Split Bdrms W/2 Full Baths Yc Condo W/Open Concept Layout, Premium Corner On 51st High Flr W/Gorgeous Northwest View Of Downtown Core & Cn-Tower, Flr To Ceiling Windows. Hardwood Flr Through Out & 9' Ceiling, Step To College Subway Station, Min Walk From Uoft & Ryerson, Subway, Eaton's Centre, Hospital, Financial District. Beautiful Amenities:Guest Suites, Pool, Billiards, Party Rm, Bbq, Yoga, Fitness! (id:50886)
Prompton Real Estate Services Corp.
916 - 35 Bastion Street
Toronto, Ontario
Luxury Plaza Building In Downtown Waterfront,1 Bedroom+Den w/Approx 625Sq.Laminate Flooring Throughout; Functional Layout.The spacious den provides versatility as a second bedroom or home office, or guest space, The primary bedroom features double closet, and a walkout to a Large Balcony/overlooking a tranquil parkette - the perfect spot to enjoy your outdoor Sunbathing. Great Location In The Heart Of Toronto,The building has wonderful amenities - including an outdoor pool, fitness center, guest suites, and visitor parking, 24 Hrs Concierge,. Complete with a locker and parking spot, this home delivers a perfect balance of comfort, style, and downtown convenience - Steps Walk To Waterfront, Cne, Coronation Park And transit, Loblaws &shops, restaurants, Rogers Center, Queens Quay, HTO Beach, Harbourfront Centre,Billy Bishop Island Airport. (id:50886)
Prompton Real Estate Services Corp.
88 Ames Circle
Toronto, Ontario
Warm and inviting, this beautiful turn-key family home is nestled in the highly sought-after Banbury/York Mills enclave. Perfectly situated on the interior portion of Ames Circle, this premium location offers exceptional peace and privacy. Elegantly updated and meticulously maintained with a high level of craftsmanship. The home features a functional layout complemented by quality finishes throughout, including high-end appliances, custom built-ins, hardwood floors, crown moulding, California shutters and an updated garage with convenient direct access to the home. The fully finished basement is an entertainers dream, complete with a cozy recreation room, gorgeous custom wall units, gas fireplace, and a fully equipped wet bar featuring a wine fridge, dishwasher, and microwave, ideal for relaxing evenings or hosting friends and family. Step outside to your own private retreat and enjoy a professionally landscaped yard with a pergola, hot tub, fire pit, and retractable awning. Ideally situated within walking distance to top-rated schools such as Denlow Public School, Windfields Middle School, and York Mills Collegiate, as well as nearby parks, TTC, and local amenities, this home combines comfort, convenience, and timeless appeal in one of Torontos most desirable neighbourhoods. (id:50886)
RE/MAX Hallmark Realty Ltd.
705 - 725 King Street W
Toronto, Ontario
Welcome to 725 King St W! This spacious 1-bedroom + den condo offers 694 sqft. in the heart of the King West entertainment district. You are welcomed by a large kitchen with full-sized appliances, black granite countertops, and a breakfast bar that sits 4. The versatile den is ideal as a home office or dining space. The Northwest exposure fills the unit with natural light and stunning sunset views. Enjoy a 4-piece bath, a large bedroom with closet space, ample storage, and access to resort-style amenities including indoor/outdoor pools, fitness and squash courts, party rooms, plus a private garden courtyard. Steps from restaurants, parks, schools, BMO Field, Exhibition Place, Harbourfront, and TTC transit, this condo is the perfect blend of comfort and city convenience. (id:50886)
Exp Realty
30 Snowcrest Avenue
Toronto, Ontario
***Spectacular Opportunity*** Looking For A Beautifully Renovated Home, This Is It!!! Hundreds Of Thousands Spent In Quality Upgrades, Tastefully Designed Neutral In Décor, Bright & Spacious, Fantastic Flow, High End Appliances, Caesarstone Counters,2Kitchens, 2 Separate Entrances, 2 Sets Of Laundry Machines, 5 New Full Bathrooms. This Home Offers So Many Options: Live In & Rent Lower Level, Separate Upper & Lower Units Or Use Whole House. Perfect For Multi Generational Living With 2 Separate Primary Bedrooms With Ensuite Baths. Main Floor Office, Direct Access From Garage & So Much More. This House Is A Must See!!!! (id:50886)
Royal LePage Signature Realty
70 Summerhill Gardens
Toronto, Ontario
Pristine executive pied-à-terre on coveted Summerhill Gardens. This elegant 2-bedroom, 2-bath home was reimagined by designer Harvey Wise, with solid construction, top-notch materials and meticulous detailing that have all stood the test of time. Exceptionally well maintained and featured in design magazines, it offers a tangible level of finish and care. From the front door, the view draws your eye straight through to the Rosedale ravine beyond, setting the tone for a quietly dramatic, light-filled interior. The open-concept main floor is designed for modern living. A generous dining area overlooks the pretty front garden and tree-lined street, while the large Irpinia kitchen anchors the centre of the home with high-end appliances, an oversized waterfall-marble island and extensive work surfaces-equally comfortable for weeknight dinners or cooking for a crowd. At the back, a sunken living room with custom millwork and fireplace opens to a large decked garden perched over the ravine. A striking white-granite feature wall ties the levels together and adds subtle architectural drama. Upstairs, two serene bedrooms evoke a boutique hotel. The primary suite sits at the rear with elevated ravine views, custom built-ins, a walk-in closet and access to a luxurious 5-piece semi-ensuite. The second bedroom at the front features west-facing windows over Summerhill Gardens, with a built-in desk and closet. The fully dug-out lower level offers a flexible family room or home gym with front walkout, plus radiant-heated floors that continue across the outdoor concrete surfaces. A superior condo alternative, this turnkey, low-maintenance retreat is ideal for a professional couple who want a refined, modern home within a short walk of green space, the subway, and all the restaurants, shops and everyday amenities of one of Toronto's most sought-after neighbourhoods. (id:50886)
Chestnut Park Real Estate Limited
127 Joicey Boulevard
Toronto, Ontario
Situated on an exceptional 31 x 150 ft south-facing lot, this newly constructed 4,200 sq. ft. residence offers refined living in the heart of the coveted Cricket Club community, an address synonymous with prestige and family appeal. The home welcomes with a stately Mahogany front door and a heated driveway, walkway, and steps providing year-round comfort and ease. Soaring 10-foot ceilings and full-height windows create an airy, light-filled ambiance, while wide-plank white oak floors and tailored LED lighting add warmth and sophistication throughout. At the heart of the home, the Italian-crafted Scavolini kitchen is both striking and highly functional featuring Miele Series integrated appliances, stone countertops, custom cabinetry, and an elegant waterfall island with wood table extension. The open-concept family room flows seamlessly outdoors through oversized sliding glass doors, revealing a spacious deck perfect for hosting or relaxing in privacy while enjoying the surround sound system. The upper level is designed with family comfort in mind, offering four generously scaled bedrooms each with its own private en-suite and custom built-in closets. The primary suite is a sanctuary unto itself, complete with a spa-like bath, expansive walk-in, and balcony w/tranquil views. The 2nd Bdrm is as spacious as the primary Bdrm! The lower level offers versatility and elegance with radiant in-floor heating, Italian porcelain slab floors, a separate entrance, private bedroom with en-suite bath, laundry, and wet bar ideal for guests, extended family, or live-in support. An unmatched location walking distance to Avenue Road Shops/Cafes/Restaurants, the prestigious Cricket Club, minutes to Rosedale Golf Club, and close to Toronto's top private and public schools including Havergal, Crescent, TFS and Lawrence Park Collegiate. Quick access to Hwy 401 and York Mills subway. A rare opportunity to enjoy discreet luxury in one of Toronto's most established family neighbourhoods. (id:50886)
Keller Williams Empowered Realty
137 Parkview Avenue
Toronto, Ontario
Welcome to 137 Parkview Ave - Your forever home in one of North York's most sought-after neighbourhoods. Meticulously rebuilt, this custom home offers a modern design with the highest end finishes. The open-concept main floor is an entertainer's dream, featuring dark hardwood & 7" baseboards. A stunning chef's kitchen showcases high-end appliances, a 9-ft Carrera marble island, side-by-side fridge/freezer & custom Orchard Park cabinetry. The luxurious details continue in the powder room with heated floors & Calacatta marble. Upstairs, 3 skylights and 9-ft ceilings create a bright, airy second level. It features 3 generous bedrooms-a primary retreat with Juliet balcony & spa-like ensuite, another with a bay window, a third with a skylight-and a versatile library. The finished basement, with a separate walk-out, is perfect for a rec room or guest space. Step outside to a backyard oasis featuring a zero-maintenance Trex deck with massive storage underneath and a rare outdoor hot/cold water tap for ultimate convenience. Peace of mind is guaranteed with a professionally underpinned & waterproofed basement and upgraded R40/R20 insulation throughout the house. Located in the zone for top schools: McKee PS, Earl Haig SS, Claude Watson & Cardinal Carter. Steps to Yonge St, the subway & Mel Lastman Square. A home of this caliber is a rare opportunity. Book your showing today. (id:50886)
Century 21 Leading Edge Realty Inc.
501 - 480 Front Street W
Toronto, Ontario
Toronto's Most Coveted Address - Where Luxury Meets Lifestyle. Welcome To The Well, The City's Most Talked-About Destination And The New Heartbeat Of Downtown Toronto. Suite 501 Is A Rare Two-Storey Residence Offering Ample Living Space, Two Spacious Bedrooms, 2 Full Baths Plus Pwd Rm On The Main, A Private 240 Sq.Ft. Terrace Perfect For Entertaining Or Relaxing After work. Kitchen Boasts Miele Appliances, Island And Lots Of Storage - But If You Don't Feel Like Cooking, The Wellington Market Is Right Below You With All Your Favourite Spots! The Well Reimagines Downtown Living With Over 500,000 Sq.Ft. Of Indoor And Outdoor Retail Including All Your Everyday Essentials! Steps To King W And Surrounded By World Class Gyms, Restaurants, Coffee Shops. Steps To Transit & Highway Making For An Easy Commute. (id:50886)
Royal LePage Your Community Realty
1804 - 295 Adelaide Street W
Toronto, Ontario
Hands down one of the best 2 bedroom layouts in the building! This bright, corner suite is wrapped in floor-to-ceiling windows, flooding the open-concept living space with natural light and showcasing panoramic city views you'll never get tired of. The sleek kitchen, stylish finishes, and generous living/dining area make it just as perfect for entertaining as it is for unwinding at home. Step outside and you're in the heart of downtown, surrounded by Toronto's best dining, shopping, theatres, and galleries, with the Financial District just a short walk away. Residents enjoy premium amenities including a fully equipped fitness centre, elegant lounges, and 24/7 concierge. Downtown living at its finest, this ones not to be missed. (id:50886)
Royal LePage Signature Realty
S-108 - 180 Mill Street
Toronto, Ontario
Welcome to this large exceptional multi-level townhouse at 180 Mill Street with parking and a locker. modern luxury meets historic charm.This is more than a home; it's a front-row seat to Toronto's finest celebrations. From your private residence, a short, enchanting stroll leads you directly to the renowned Distillery District, where cobblestone streets, artisan markets, and dazzling lights define the season. Inside, the open-concept design and premium finishes create the perfect backdrop for elevated entertaining. The open concept, generous square footage and 9' high ceilings,offer the space to host with grace, whether for an intimate gathering or a full family celebration. When the festivities conclude, retreat to your quiet, spacious sanctuary, enjoying the privacy and separation only a townhome can offer. Originally a 3 bedroom that was converted to a 1 bedroom plus and can be converted back should the buyer wish. (id:50886)
Royal LePage Estate Realty
11 - 988 Sheppard Avenue W
Toronto, Ontario
Welcome to this beautifully upgraded 3-bedroom, 3-washroom townhome in a prime Toronto location!Step inside to a bright and spacious living and dining area featuring wide open space and elegant pot lights throughout. The modern kitchen offers stainless steel appliances and a generous breakfast area - perfect for family meals. Upstairs, you'll find three large bedrooms, including a primary suite with a full ensuite bath. Enjoy your private backyard with serene views of the surrounding green space. Conveniently located just minutes from Highway 401, Yorkdale Shopping Centre, and York University. Walking distance to William Lyon Mackenzie Collegiate Institute and Sheppard West Subway station (id:50886)
Central Home Realty Inc.
108 Lynedock Crescent
Toronto, Ontario
Stunning Family Bungalow in Prime Location, featuring three inviting bedrooms upstairs, each designed for comfort and privacy. The upper level also boasts modern pot lights that add a touch of elegance and brightness throughout. The main floor offers an open-concept living room, dining room, and family room with W/O to the Backyard, all adorned with rich hardwood floors that enhance the homes warmth and character. 3-bedroom home features a master suite with walk-in closet and 4 PC modern bathrooms. The fully finished basement is a versatile space, complete with a side entrance, providing added convenience and privacy. It includes three additional bedrooms with comfortable laminate flooring, and two full bathrooms, making it ideal for guests , extended family , an in-law suite or extra living space. Relax in the fully fenced backyard, ideal for kids, pets, or entertaining. Move-in ready, this home blends style, comfort, and functionality in a sought-after neighbourhood. This bungalow perfectly combines style, comfort, and functionality, offering a welcoming environment for any homeowner. (id:50886)
Sotheby's International Realty Canada
398 Connaught Avenue
Toronto, Ontario
An outstanding opportunity awaits investor-builders with this premium lot in the highly desirable Willowdale neighbourhood, this bungalow features a 3+1 bedroom residence situated on a low-traffic private street lined with mature trees. The home offers convenient accessible bathroom features on the main floor, along with a double driveway, a carport, a separate side entrance providing direct access to the finished basement that features a generously sized rec/family room, an extra bedroom, office, storage room and a laundry room. The generous sized flat rectangular lot is ideal for future development. (id:50886)
Royal LePage Rcr Realty

