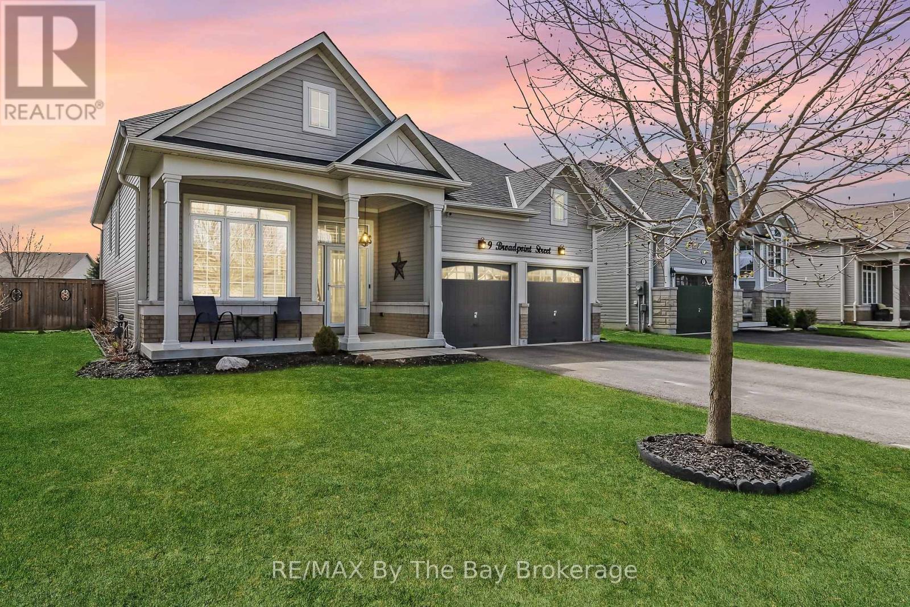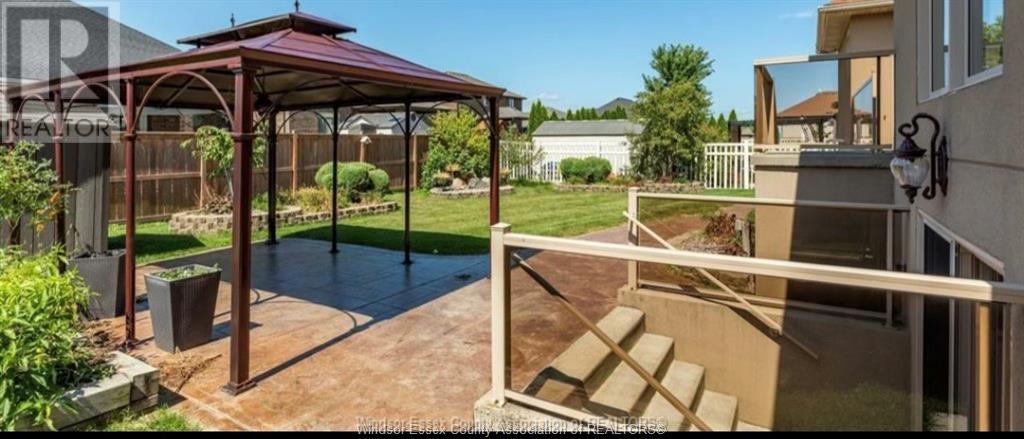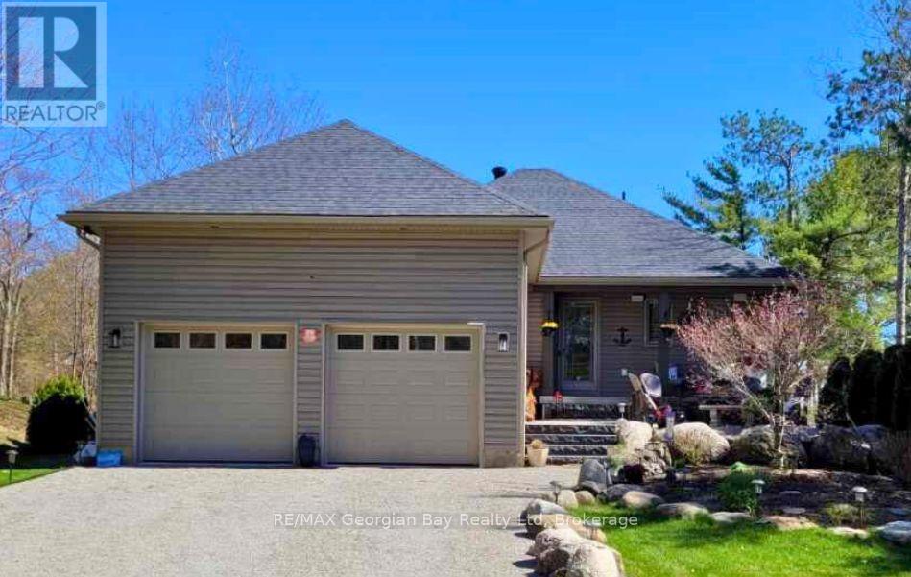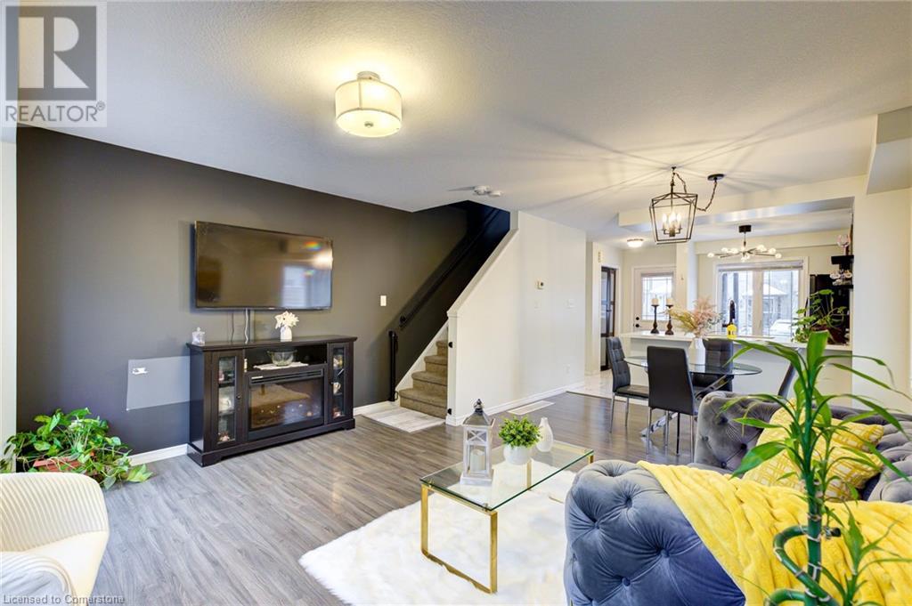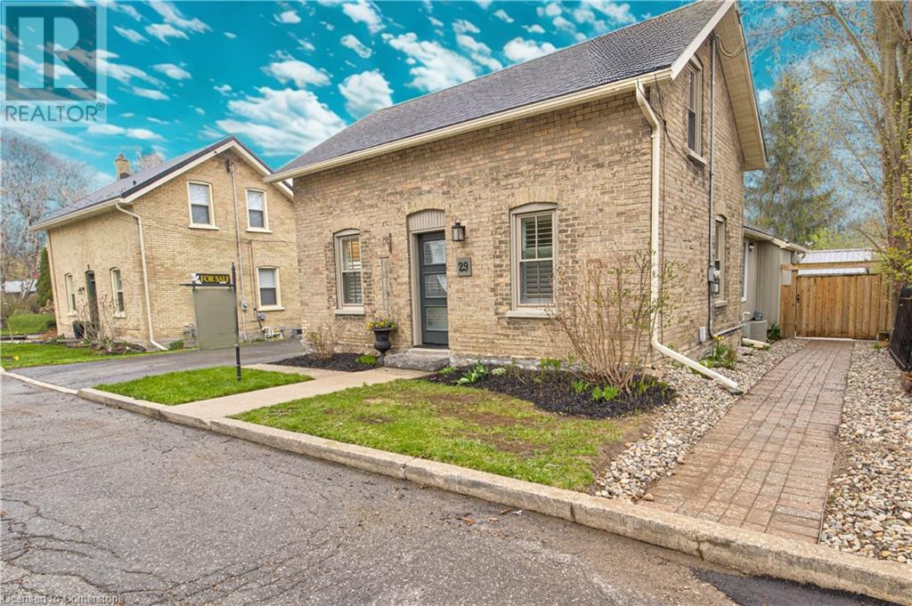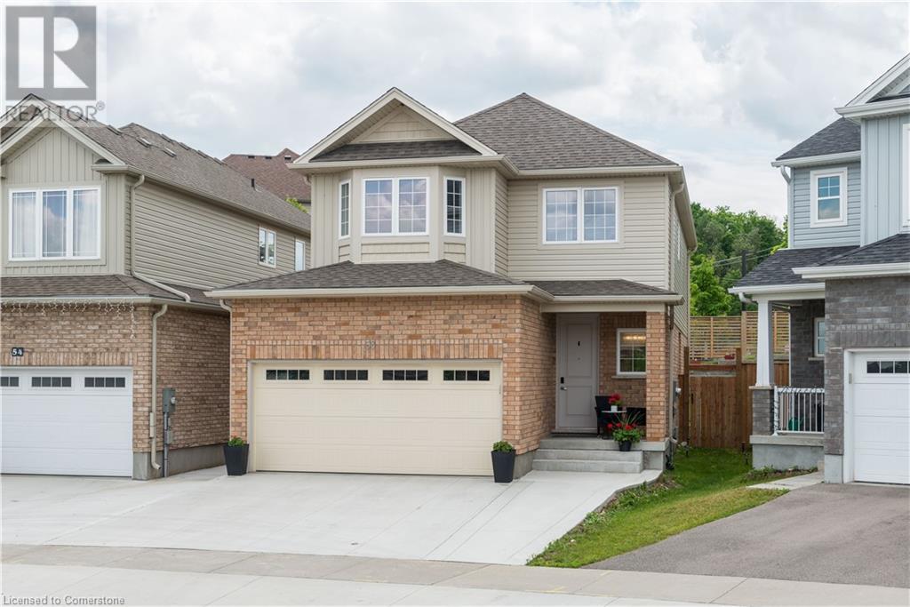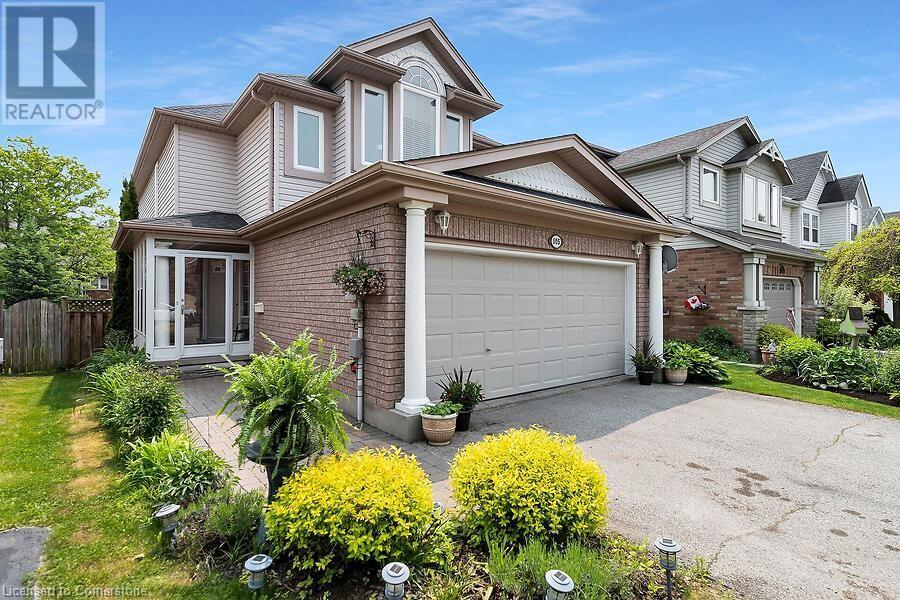9 Broadpoint Street
Wasaga Beach, Ontario
Are you searching for a move-in-ready family Wasaga Beach home that combines style with functionality. Over 2,500 sq ft of flexible living space for growing families to dedicated professionals, retirees & those downsizing. Open concept main floor: spacious family room feature gas fireplace, a modern kitchen & a dining area accentuated by 9' ceilings and elegant pot lights. 3 bedrooms on the main floor perfectly accommodate families needing extra space or professionals in search of a conducive work-from-home environment. A slightly separated bedroom currently doubles as an office space, enhanced by impressive 14-foot ceilings to inspire productivity and creativity.Fully fenced backyard oasis with a 4-tier deck, landscaped walkway, and above-ground pool plus hot tub. Such large yards are rare in modern subdivisions, providing a private retreat for relaxation or family enjoyment, perfectly embodying the Wasaga Beach lifestyle. Fully finished basement with a large recreation room, modern bathroom with walk-in glass shower, additional bedroom, and fully equipped kitchen. Ideal for an in-law suite while still fitting seamlessly into a single-family home. Practical needs are addressed with ample storage in the crawl space and a spacious double garage with inside entry. Located in a quiet, family-friendly area, the home is surrounded by picturesque trails and green spaces, perfect for summer activities such as cycling and walking, and winter adventures like snowshoeing and cross-country skiing. Conveniently located with the vibrant Stonebridge town center's variety of stores and restaurants, including Walmart, Boston Pizza, and Tim Hortons, only a 5-minute drive, as is the enticing Beach 1. Additional home features include California shutters, pot lights, an 18' gas-heated above-ground pool, pool bar, hot tub, hardtop gazebo, gas BBQ hookup, quartz kitchen countertops, sprinkler system & rough-in for central vacuum . The roof was reshingled in 2024. (id:50886)
RE/MAX By The Bay Brokerage
1402 Traditional Trail Unit# Lower
Lakeshore, Ontario
A+ LANDLORD LOOKING FOR A+ TENANT. LIVE IN ONE OF THE BEST NEIGHBOURHOODS IN ESSEX COUNTY. THIS LOWER LEVEL UNIT HAS A GLASS PATIO DOOR WALKOUT ACCESS, HIGH CEILINGS, IN UNIT LAUNDRY, VERY SPACIOUS, SINGLE GARAGE, AVAIL AUGUST 1ST. (id:50886)
RE/MAX Preferred Realty Ltd. - 585
15 Rue De Parc
Tiny, Ontario
Incredibly rare offering on Georgian Bay! Deeded water access with a luxury view and location on Georgian Sands Beach! It doesn't get any better than this. This 2800 sq ft bungalow built in 2012 has been meticulously designed and constructed, showcasing the highest level of craftsmanship and attention to detail. Its unique architecture and high-end finishes set it apart. The heart of this home is a chef's dream come true. The spacious and impeccably designed kitchen is fully equipped with top-of-the-line appliances, ample counter space, pantry, and custom cabinetry - allowing culinary enthusiasts to create delectable meals while taking in the stunning water views from the panoramic windows. This home features 4 generously sized bedrooms and 2.5 baths. The primary suite offers a stunning water view, luxurious 5 pc ensuite, walk-in closet, laundry, gas fireplace, and radiant heat in bath and deck providing a private sanctuary. Fully finished lower level with walk-out features 3 bedrooms, 4 pc bath, electric fireplace, full laundry, and utility room with lots of storage. Whether it's kayaking, boating, or simply enjoying the waterfront ambiance, the possibilities for water-related activities are endless and right at your doorstep. Additional features include fiber optics, hot tub, oversized double car garage, outdoor shower, Trek composite decks, HRV, in-ground sprinklers, central air, generator, owned forced air gas furnace and water heater (new 2025). Enjoy year-round access, beautiful parks, walking paths to the beach, west-facing panoramic views of Georgian Bay, Blue Mountain, Christian Island, and breathtaking sunsets. Great location for boating enthusiasts providing access to explore the 30,000 Islands of Georgian Bay. Just 90 minutes north of the GTA, 12 minutes to Penetanguishene & 15 minutes to Midland for amenities. 3 tennis courts, 2 ball diamonds, and 5 other facilities are within a 20-minute walk of this home. 4 Public & 4 Catholic schools serve this home. (id:50886)
RE/MAX Georgian Bay Realty Ltd
350 Dundas Street S Unit# 30
Cambridge, Ontario
RENT-NO-MORE. This newer end-unit townhouse with low condo fees is perfect for renters or first-time buyers looking to make the leap into homeownership. The open-concept main floor features a bright kitchen and living area that leads to a rear deck—great for morning coffee or evening unwinding. Upstairs, you’ll find two spacious bedrooms and a shared bathroom. The finished basement adds even more flexibility, currently set up as a bedroom but easily transformed into a rec room, home office, or that gym you swear you’ll use. A 3-piece bathroom and a laundry-equipped mechanical room complete the space. Tucked at the end of a quiet cul-de-sac, this home is a safe spot for kids and pets to play. Plus, you're near a scenic trail and right across from a shopping plaza, so whether you need groceries, coffee, or just a little retail therapy, you’re covered. Don’t miss out—homes like this don’t wait around! (id:50886)
Exp Realty
16 Ford St
Sault Ste. Marie, Ontario
Downsizers, First Time Buyers, or those just wanting to live in one of the most sought after, family friendly neighbourhoods in the Sault. Single owner, brick bungalow built in 1960 offers 1100 sq ft of living space, 3 bedrooms, 2 baths with so much potential to create your dream home. 157 ft deep lot with concrete double driveway and walkway and double detached garage. Main floor features an open design living/ dining area with a retractable wood partition- a nod to the mid century roots of the home. Back door access from kitchen to spacious wood deck perfect for entertaining and BBQ's overlooking the lush backyard. Finished lower level has massive rec room and hang out space, plus plenty of storage. Home is heated with hot water electric heat and offers central air. Solid home and investment in a fabulous neighbourhood for active folks- close to golf course, pickleball courts at Snowden Park and Hub Trail. (id:50886)
RE/MAX Sault Ste. Marie Realty Inc.
29 Hall Street
Ayr, Ontario
Totally renovated in cottage-core elegance, this century home blends charming original features with stylish modern updates. The attached garage offers dual functionality (and is heated and cooled): a mudroom entry with ample storage, plus a separate space perfect for a games room, hobby area, or office if not used as a garage. With its exposed brick feature wall, the open-concept kitchen offers new cabinetry, updated countertops, an oversized island with storage and an extendable eating area, and a beautiful backyard view through newer windows with direct access to the back deck. The main floor also includes a spacious laundry room with a built-in office nook or butler’s pantry, two bathrooms (including a handy second shower), a dedicated coffee bar, and the ultimate private primary retreat. The primary bedroom features a spacious dressing room with custom built-ins and a luxurious ensuite with a curbless spa-style glass shower. Built-in cabinetry along the staircase adds both style and smart storage, leading to the second floor where you’ll find two good-sized lofted bedrooms—one with an electric fireplace. The immaculate stone basement is dry with good ceiling height, making it perfect for utilities or storage. Off the kitchen, the back deck leads to a new stone pathway and a standout outbuilding featuring a covered side patio—ideal for entertaining or relaxing outdoors. The yard is fully fenced with low-maintenance landscaping throughout. Located just steps to downtown Ayr, schools, shopping, trails, Jedburgh Pond, and the Nith River—and only minutes to the 401—this property offers that perfect blend of country charm and urban convenience. Stylish, unique, and ready for summer—don’t miss your chance to see this one. (id:50886)
R.w. Dyer Realty Inc.
1118 Old Goulais Bay Rd
Sault Ste. Marie, Ontario
Not your average property. Almost 29 acres on upper Old Goulais Bay Road. Lots of room to play with all the toys you want. Enjoy the wide open spaces .Property has a creek that meanders through it.. There is a mobile home as well two bedrooms and large open concept living room and kitchen. Also a separate studio unit attached that does require some renovations. Property being sold "AS IS Where IS" (id:50886)
Century 21 Choice Realty Inc.
134 Sutton Pl
Sault Ste. Marie, Ontario
Welcome home to 134 Sutton Place! A spacious 3 bedroom, 1.5 bath semi-detached home located in a nice East end location. The main floor features an eat-in kitchen and a cute living room with convenient patio doors leading to a deck + fully fenced in yard. There are 3 good-sized bedrooms on the second level and an updated 4-piece bathroom. The basement is partially finished with a rec room area and a second (half) bathroom. There is also a laundry room + space for storage. The side door offers convenient access to this lower level. There are 2 heat/ac ductless units or baseboard electric as a backup option. This property is vacant and ready for immediate occupancy. Don’t miss out, call your REALTOR® today to book a showing! (id:50886)
Exit Realty True North
55 Hoffman Street
Kitchener, Ontario
This home is a solid 2 bedroom brick Bungalow located in a popular Kitchener family neighborhood. A great investment for a first time buyer or retiree on a beautifully landscaped lot with low property taxes and a convenient location. Good access to the Conestoga Expressway and located on a city bus route. The bright Kitchen with refrigerator, stove and dishwasher overlooks the fenced rear yard. and the 2 bedrooms bookend the 4 pc bath. The finished basement with separate utility room/laundry provides a large open Rec Room for your entertainment pleasure. Outside the front garden is full of colorful perennial plants and the rear yard is a peaceful escape, very private and fully fenced. This home awaits your personal decorating and is available for mid summer occupancy. (id:50886)
Royal LePage Wolle Realty
50 Willowrun Drive
Kitchener, Ontario
An Amazing Single Family Home, Located In Desirable Lackner Woods Area. This Property Comes With Many Upgrades. Over 2840 Sq Ft Of Living Space.Main Level Offers Open Concept Layout.The Kitchen Has An Extended Island With Upgraded Cabinetry And Quartz Countertops, Electric Range, Also Offers A Large Living Room Area With a Cozy Electric Fireplace And Dinning Room Area. 2 Pieces Bathroom With Quartz Countertop. Second Level Boasts Three Bedrooms , Large Master Bedroom With a Big Walk-In Closet and 5-Pieces Luxury Ensuite, Laundry Room With Cabinetry , And 5 pieces Main Bathroom With Double Sinks and Quartz Countertop. The Basement Is A State Of Art,Presented One Large Bedroom With Big Walk-In Closet , Recreation Room With Kitchenette ,Electric Fireplace , Office Room , Modern Bathroom, Utility Room and Cold Room . Extended Concrete Driveway And Natural Gas Barbecue PLEASE NOTE : All photos were taken prior to current tenant occupancy , when the property was professionally staged.The current furnishings and decor may differ !!! (id:50886)
Exp Realty
1298 Mazzolin Crescent
Kingston, Ontario
Quality. You know it when you see it. Its evident on this quiet crescent in sought after Lyndenwood and especially in this home built by Marques Homes. Lovingly cared for, this home is spacious, stylish, and offers so much for the entire family or anyone looking to right size. Set upon a wonderfully manicured lot with mature trees and gardens, you can sense there's something special here. Hosting family and friends is easy in the large open concept great room with custom kitchen, dining and living rooms. Take the party outdoors onto the large elevated deck and around to the shaded extension on the north elevation. Head downstairs to the fully finished basement with large recreation room featuring a beautiful gas fireplace and full bathroom. Bonus storage space is off to the front. No laundry here as its conveniently located on the 2nd floor amongst all bedrooms. Making for no lugging of laundry up/down flights of stairs. All so easy. The spacious primary bedroom is properly located out back for quiet enjoyment. Slip away into the luxurious 5-piece ensuite and melt away stress of the day. Add to this the convenience of an attached two car garage with inside entry, partially fenced yard, and garden shed. And dont forget about all the shopping, services, parks, public transit, restaurants, and K&P trail nearby. Its a Lyndenwood gem indeed. (id:50886)
Sutton Group-Masters Realty Inc.
105 Se Southcreek Trail
Guelph, Ontario
Situated in a wonderful neighbourhood with shopping center, schools, trails and parks just steps away. Walking distance to grocery and many other amenities, a 5-minute drive to Stone Road mall and the university, and 10 mins from the 401 or downtown Guelph Charming home, ready to move in. Lot of storage space. No carpets. Three bedroom on second level with walking closets and Huge primary bedroom with ensuite bathroom and two additional closets. Fully finished by the builder basement is good enough for a home gym, an office and a bedroom with additional bathroom. Sunny backyard with deck, two separate sheds and vegetable garden. Worried about parking space? Here you go - two car garage and parking for two car in front. Don't loose this opportunity. Don't delay, act today. (id:50886)
Trilliumwest Real Estate Brokerage

