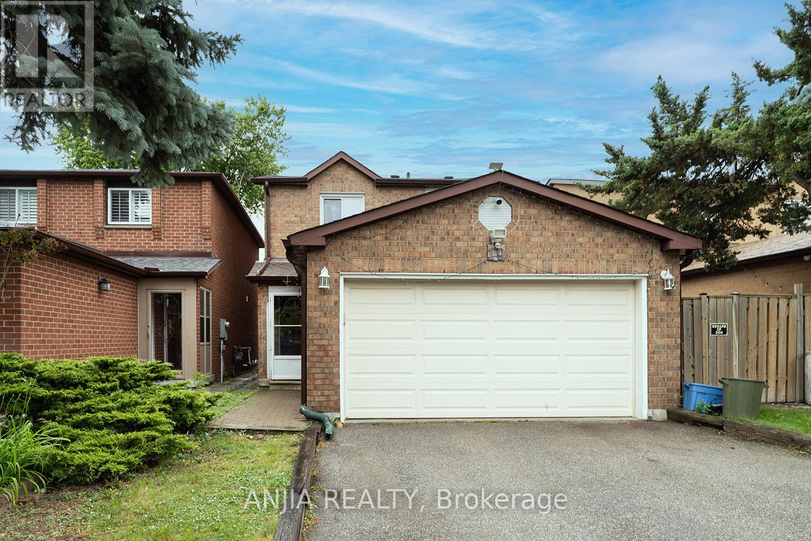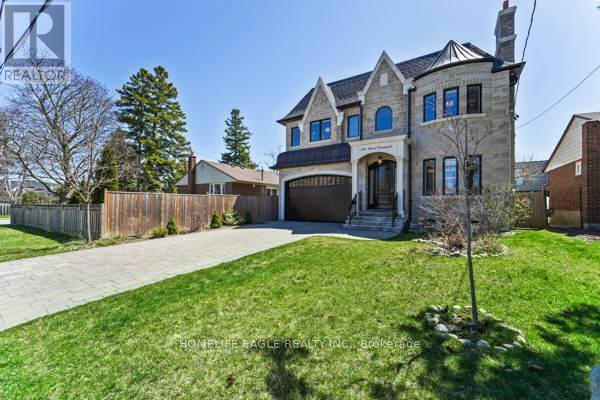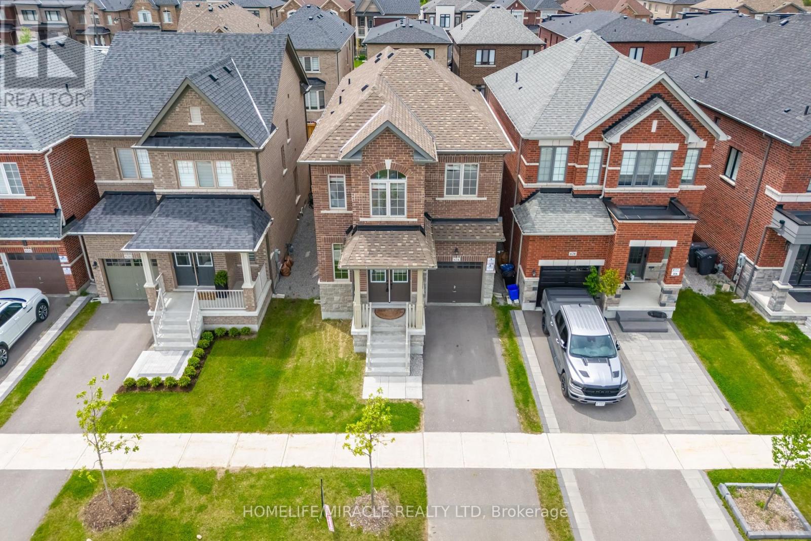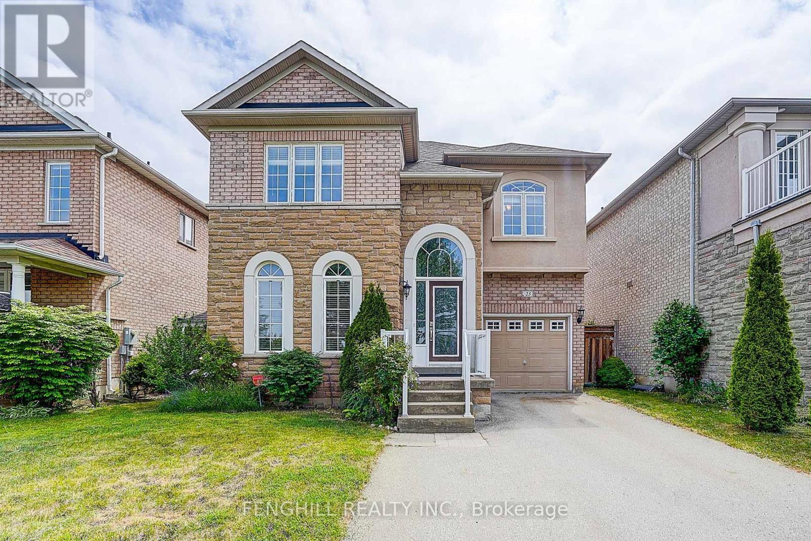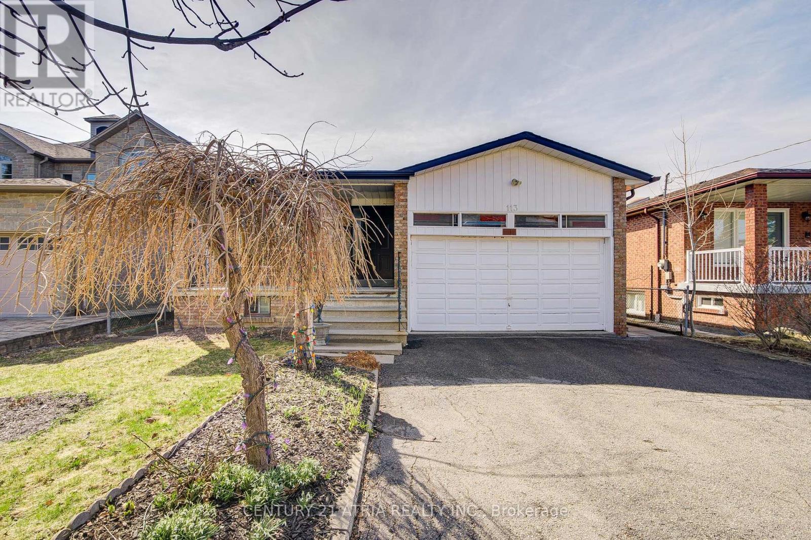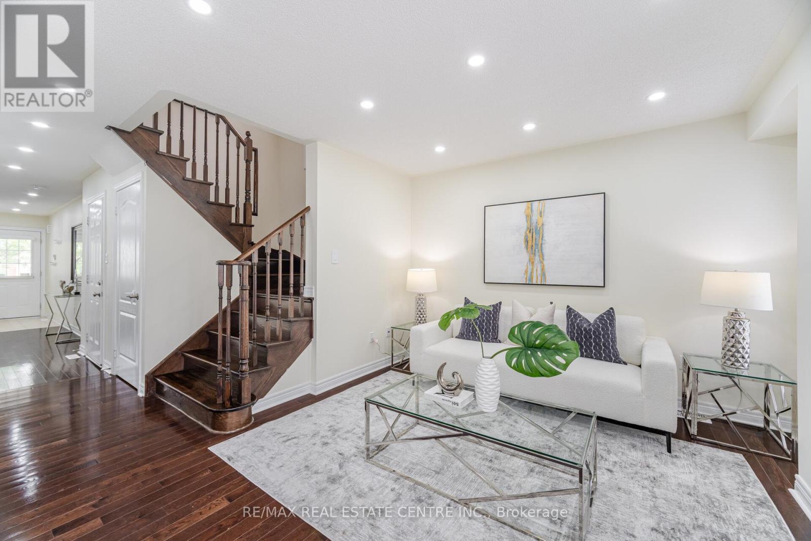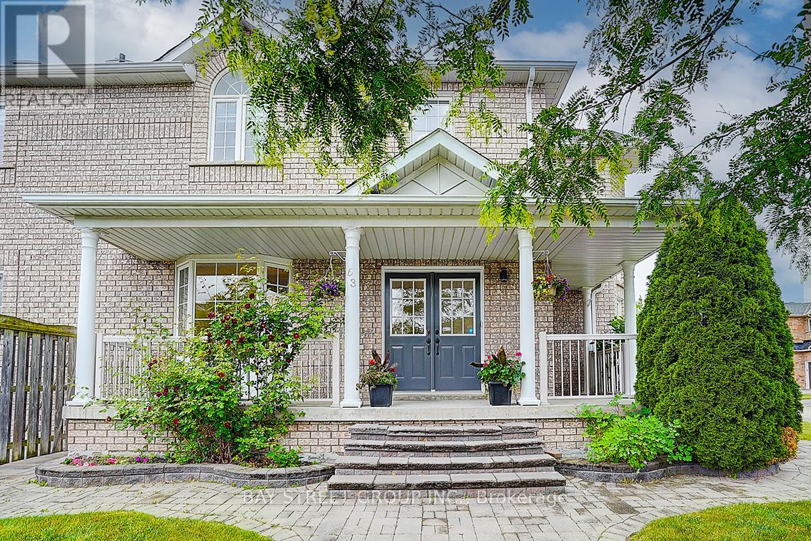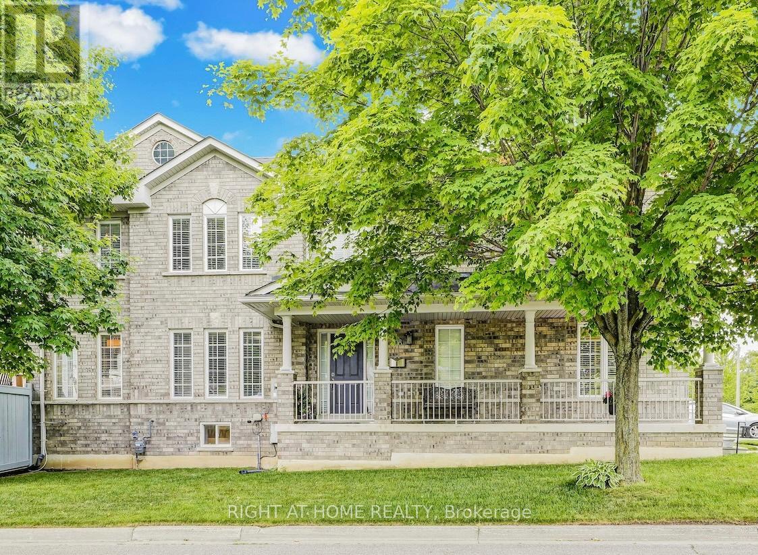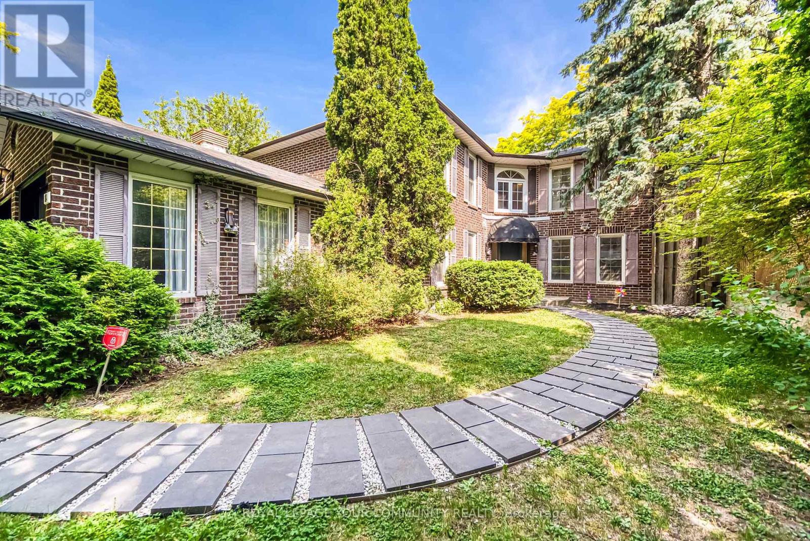19 Dunbar Crescent
Markham, Ontario
Welcome To This Beautifully Maintained Link Home In The Desirable Community Of Milliken Mills East, Markham! Nestled In A Quiet, Family-Friendly Neighbourhood, This South-Facing 2-Storey Home Offers The Perfect Blend Of Comfort, Space, And Functionality.Step Inside The Ground Level Where You'll Find A Spacious Open-Concept Layout Featuring Gleaming Hardwood Floors Throughout. The Living And Dining Rooms Flow Seamlessly Into The Upgraded Kitchen, Adorned With Quartz Countertops, Stainless Steel Stove & Exhaust, And A White Fridge. The Family Room, Complete With A Cozy Fireplace, Provides The Perfect Space To Relax Or Entertain.Upstairs, The Second Floor Boasts Three Generously Sized Bedrooms, All With Hardwood Flooring. The Primary Suite Includes A 3-Piece Ensuite For Added Privacy, While The Additional Bedrooms Feature Ample Closet Space And Easy Access To A Shared Bath.The Fully Finished Basement Offers Two Additional Bedrooms, Each With Its Own 3-Piece Ensuite - Ideal For Guests Or Extended Family. It Includes A Dedicated Laundry Room With Ceramic Flooring For Added Convenience. Outside, Enjoy A Private Double Driveway With Parking For 4 Vehicles Plus A 2-Car Attached Garage With Garage Door Opener Providing A Total Of 6 Parking Spaces. This Home Is Just Minutes From Parks, Schools, Transit, And Shopping Amenities. Dont Miss This Turnkey Opportunity In A Sought-After Markham Location! ** This is a linked property.** (id:50886)
Anjia Realty
398 Bent Crescent
Richmond Hill, Ontario
Welcome to a Rare Opportunity For Families Seeking Space, Tranquility, and a True Sense of Home. Modern Design & Excellent Layout! 4+1 Bedrooms. All Bdrms w Private Ensuite+ Fully Custom Shelved w/I Closet. 6 Washrooms, 10' Main Fl, Bost Eloquent Waffle Ceil, Layered Crown Molding. Noble Open Concept Liv/Din Rm, with Stone F/Ps, Gourmet Kit with B/I Thermador Appliances & Large Breakfast Area , Custom Pantry and Luxury Oak Wine Cellar, Stylish Office W/Oak Cabinets. Beautiful Skylight Above Staircase to the Second Flr. 2 Laundries( 2nd Flr&Bsmnt).Heated Flrs In Fin W/Up Bsmt, Rec Rm W/Fireplace & Wet Bar. H/Thetr incl Projtr W/Screen . One Of A Kind!!!!Close to Bayview Secondary school with IB Program & Everything you need. Too Many Features , You Should Come and See. (id:50886)
Homelife Eagle Realty Inc.
624 Barons Street
Vaughan, Ontario
Elevate Your Lifestyle in This Luxurious 4-Bedroom Home!Welcome to this beautifully upgraded 2304 SQFT residence, offering the perfect balance of luxury, elegance, and comfort. With 4 spacious bedrooms,3 modern bathrooms and open concept kitchen, this home is thoughtfully designed for refined family living. Enter through a grand foyer featuring gleaming hardwood floors, smooth ceilings, and elegant pot lights that set the tone for the entire home. The sun-filled family room boasts large windows that flood the space with natural light, creating a warm and welcoming atmosphere. Freshly painted throughout, this home also includes a separate entrance from the builderproviding great future potential. The home is equipped with a 200 AMP electrical panel, providing ample capacity for modern appliances and future upgrades. Located in a family-friendly neighborhood close to top-rated schools, a hospital, and all major amenities. A new park is coming soon right in front of the property, adding even more value. Quick access to Highways 407, 400 and 427 makes commuting seamless. (id:50886)
Homelife/miracle Realty Ltd
23 Vellore Woods Boulevard
Vaughan, Ontario
This is it ! Spacious, Well Appointed Family Home In The Heart Of Vaughan's Most Desirable Community. One Of Arista's High Demand, Open Concept Layouts. Main Level Formal Areas And A Mid-Level Family Room Provide Ample Space For Large Families. New Paint, New Floors !Add In A Custom Finished Home Theatre Area And Rec Room. Steps To Schools, Transit, Walking Trails, Parks And A Serene Forest Perfect For Family Hikes. Minutes To Highways 400 And 407 And 427. (id:50886)
Fenghill Realty Inc.
113 Oak Avenue
Richmond Hill, Ontario
Attention, Family, Builders, and Investors! An incredible opportunity has finally arrived in the prestigious South Richvale neighborhood, in the heart of Richmond Hill! This large **45 x 246.83 ft** lot is perfect for Living, investment, or building your dream custom home. The property features a fully renovated main floor with three bedrooms and a separate entrance leading to a spacious two-bedroom basement. Previously, the main floor was rented for $3,200/month, while the basement generated $2,200/month in rental income. Located in a luxury neighborhood, this property is just minutes from top-rated schools, a public library, shopping centers, Highway 407, and public transit, with easy access to downtown Richmond Hill. Don't miss out on this rare investment opportunity - act fast! (id:50886)
Century 21 Atria Realty Inc.
33 George Kirby Street
Vaughan, Ontario
3 Years Elegant Sophisticated Townhome In Most Desirable Patterson Neighbourhood. Double Car Garage W/Direct Access To Family Room. 5-Level Design Offering 2568 Sf (As Per Builder Plan Inc 303 Sqft Finished Bsmt) + Over 320 Sq Ft Rooftop Terrace With Premium Wood Tiles And Stunning South Views. Bright & Spacious 3+1 Bdrm / 4W. Private Elevator Access On Every Flr (From Rooftop To Basement). Master Ensuite W/ Frameless Glass Shower. Convenient Third Flr Laundry . Prime Lot Facing Park From Second Flr Balcony And Expansive Rooftop Terrace. Tasteful Upgrades Throughout. Open Concept Layout.All Smooth Ceilings And 9-Ft On 2nd And 3rd Flr.Stained Oak Staircase And Handrails W/ Iron Pickets. High Quality Engineered Hardwood Flr . Modern Kitchen With Functional Center Island Featuring Built-In Sink & Faucet. Premium Stainless Steel Appliances(Induction Cooktop).Fully Finished Basement Ideal For Recreation Or Home Office. Fresh Paint & Professional Cleaning. Impeccably Maintained. Steps To Plazas, Shops, Gyms, Parks, Cafes, Banks. Minutes To Hwy 407, Rutherford GO, Vaughan Mills, And Lebovic Campus. Zoned For Top-Ranked St. Theresa Of Lisieux Catholic High School. Move In And Enjoy. Luxury, Location & Lifestyle All In One. A Rare Opportunity You Don't Want To Miss! (id:50886)
Homelife Landmark Realty Inc.
34 Firbank Lane
Whitchurch-Stouffville, Ontario
Absolutely Fantastic and very well maintained home offering 1,762 sq. ft. of comfortable living space. Its a Link HOUSE so feel like a detach property-->>plus a fully finished basement, perfect for extra family time or entertaining--->>> Located in one of the most sought-after neighborhoods-->>> This home is full of light -->> Separate living and family rooms, giving everyone their own space to relax-->>LED lighting-->> Stunning kitchen with elegant quartz countertops with Matching Backsplash and modern stainless steel appliances -->> Enjoy the convenience of . Step outside to a fully fenced backyard ideal for kids, pets, or summer BBQs.-->> Professionally Finished Basement with Full Washrooms -->> New Roof shingles (2024)-->> 24 hrs Street parking as no house is facing -->> This is a home that truly feels like home, ready for you to move in and make it yours-->> YOU CAN NOT MISS THIS GORGEOUS HOME (id:50886)
RE/MAX Real Estate Centre Inc.
63 Brookhaven Crescent
Markham, Ontario
Welcome to this bright and fully renovated detached home in the highly sought-after Berczy community. Ideally located within walking distance to Castlemore PS, P.E. Trudeau HS, and Berczy Park. This is more than just a home. Its a lifestyle. The double garage home is situated in a quiet corner lot with ample sunlight from all directions. It has no sidewalk. The front and backyard have been professionally landscaped. Step Inside, you'll find brand-new hardwood floors, a modern staircase, and fresh paint throughout. Large windows bring in plenty of natural light, creating a bright and welcoming atmosphere. The main floor features 9-foot ceilings, a sun-filled dining area, and an impressive living room with soaring 17-foot ceilings, a luxury chandelier, and pot lights for added warmth and style. The upgraded kitchen includes a brand-new fridge, range hood, and dishwasher, a new water filtration system, quartz countertops, and a sleek backsplash. Upstairs, the primary suite offers a peaceful retreat with a walk-in closet and a brand-new spa-like 5-piece ensuite. A 2nd suite also has its own new 4-piece ensuite and walk-in closet. Two additional bedrooms share a beautifully renovated semi-ensuite bathroom, all featuring quartz countertops and glass showers. A versatile open loft area can be used as a study, library, or media space. The finished basement provides even more living space, complete with a bedroom, exercise room, and recreation area ideal for a growing family or a potential in-law suite. This move-in ready home combines style, space, and convenience in one of Markham most desirable neighborhoods. Don't miss this rare opportunity to call it your own!**Extras: S/S Appliances include: S/S Appliances include: Fridge, Brand new Range Hood and Dishwasher; Stove, All Elfs & All Existing Window covering, Soft water system and Brand New water purification system, video doorbell, Smart electronic lock** (id:50886)
Bay Street Group Inc.
108 King William Crescent
Richmond Hill, Ontario
Feels Like a Semi - Better Than a Town! Rare opportunity to own this executive corner unit in the heart of Richmond Hill. Bright, spacious, and meticulously cared for by original owners, this home offers the space and privacy of a detached with the low-maintenance lifestyle you want. Featuring 9-ft ceilings, hardwood floors, and timeless décor. Three bedrooms plus potential, the versatile main floor library can easily be used as a bedroom, perfect for multi-generational living, guests, or added convenience without stairs. Major updates include: roof (2018), HVAC (2021), garage door (2019), all new toilets, and a stunning 2-tier composite deck ideal for outdoor living and entertaining. The professionally finished basement (2025) offers income potential with direct garage access, a separate laundry area, and a rough-in for a kitchen perfect for an in-law suite or future rental. Enjoy a premium corner lot with backyard access from both the garage and side yard, a fully fenced yard, and extra green space for added privacy and curb appeal. Upstairs, the spacious primary bedroom features a 4-piece ensuite, walk-in closet, and rough-in for second-floor laundry. Park 3 vehicles easily and charge your EV in the high-speed EV-ready garage. Unwind on the covered porch overlooking a peaceful parkette. Located in a quiet, family-friendly neighborhood, steps to parks, trails, community centres, shops, restaurants, and Richmond Hill Transit Centre (GO, Viva, and future subway). Easy access to Hwy 407, 404, and Hwy 7. Built by GreenPark, an award-winning builder known for quality and durability. This one-of-a-kind home offers space, style, and location act fast, homes like this don't last! (id:50886)
Right At Home Realty
81 Deib Crescent
Markham, Ontario
Welcome to this meticulously maintained and fully renovated detached home in one of the area's most desirable, mature streets. This home has been thoughtfully updated from top to bottom, blending modern finishes with timeless style. The spacious and functional layout features a bright and inviting living space, a sleek renovated kitchen with high-end appliances, and updated bathrooms. Beautiful tile and hardwood flooring on the main and second level. Smooth ceilings and pot lights throughout. The Primary bedroom features a large W/I closet and ensuite bath with glass shower and oval soaker tub. Seperate entrance to the large open basement with potential for a secondary suite. The Premium lot offers ample outdoor space, perfect for entertaining, relaxing, or gardening. Lots of money spent on the stamped concrete landscaping leading to the front entrance. Don't miss this rare opportunity to own a completely updated home in a well-established neighborhood close to schools, parks, transit, and amenities. (id:50886)
RE/MAX Prime Properties - Unique Group
14 Julia Street
Markham, Ontario
Welcome to your dream 5-bedroom family home with lots of upgrades nestled on a quiet, private street in the prestigious Old Thornhill. A total of nearly 4000sqft living space. A finished basement featuring a nanny suite with a 3-piece bath and two recreational area. Enjoy the custom modern Italian designer Scavolini kitchen, direct garage access, main floor laundry and the private backyard. This home has top-ranked schools nearby and easy access to major roads, Bayview, Yonge, Hwy 407/404/401. Walking distance to parks, community centre, tennis club. Perfect for families! (id:50886)
Royal LePage Your Community Realty
19 Sunbury Lane
Whitchurch-Stouffville, Ontario
ONLY CORNER UNIT! Indulge in the epitome of luxurious living with our brand new 2-bedroom, 3-bathroom townhome in Stouffville, available For Sale! This 1424 sq ft residence boasts exquisite quartz finishes, complemented by a 387 sqft private terrace, for a tranquil outdoor retreat. Located in a prime area, it offers unparalleled convenience within walking distance to GO Transit, Schools, groceries, restaurants, and recreation facilities. Not to mention, a Tim Hortons and McDonald's are just steps away across the road. The key features of this townhome include stainless steel appliances, washer/dryer, engineered hardwood flooring, and the convenience of two parking spots. Embrace the allure of modern design, coupled with the proximity to transit and generously spacious living areas. Your dream home awaits! (id:50886)
Royal LePage Prg Real Estate

