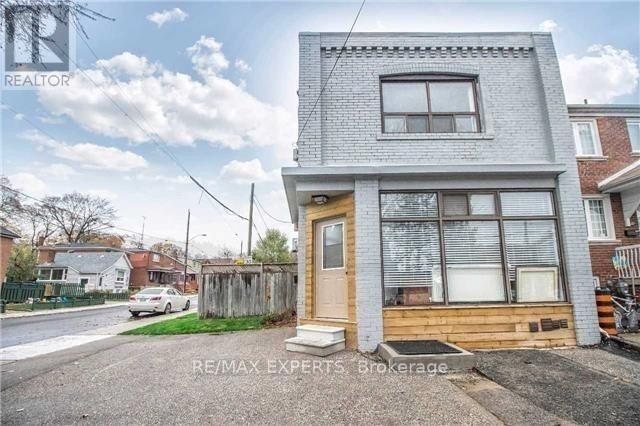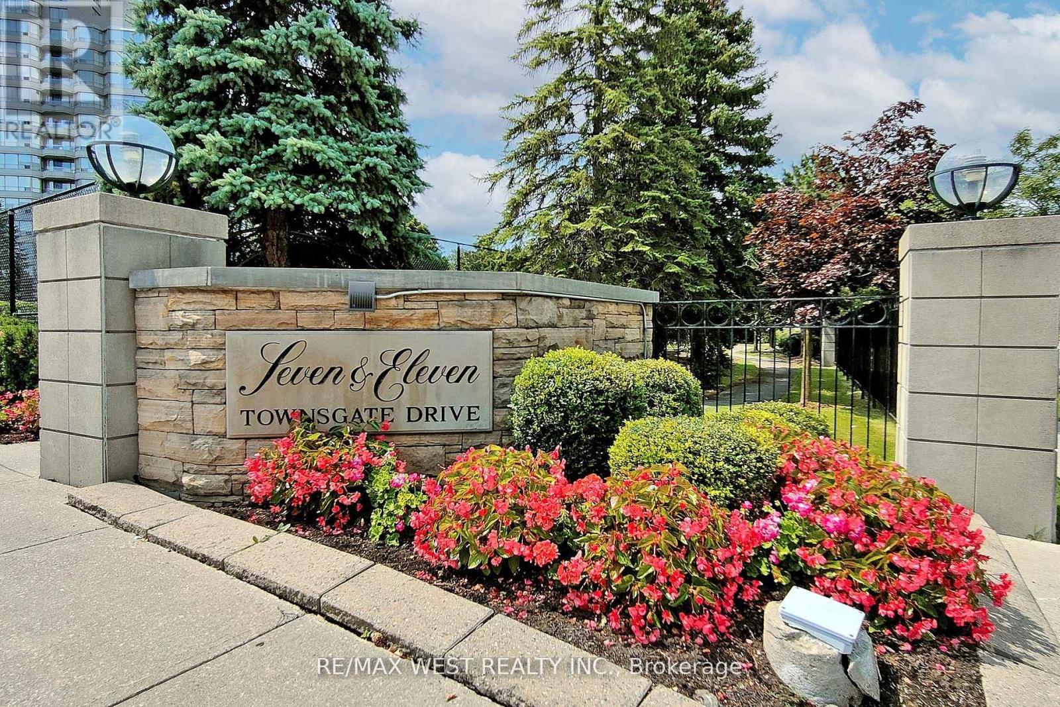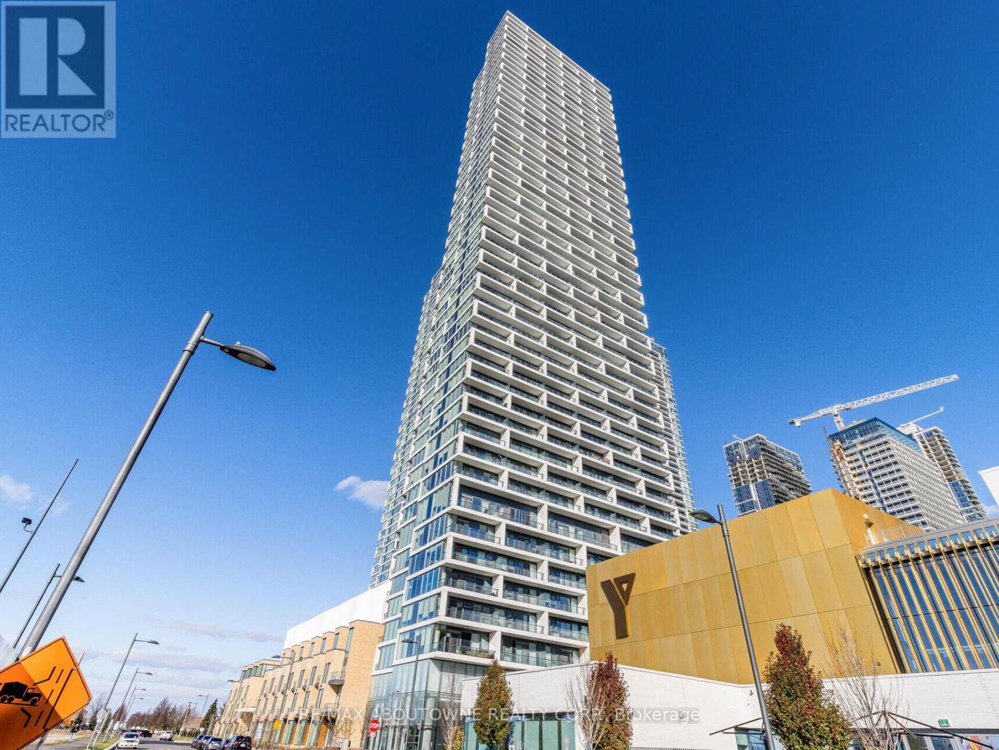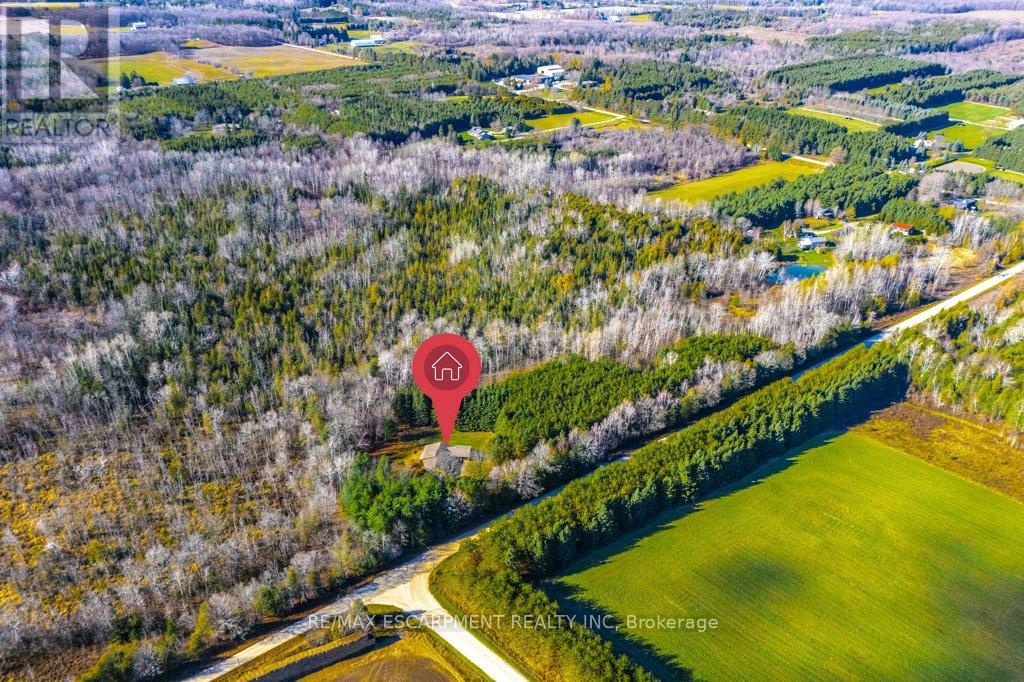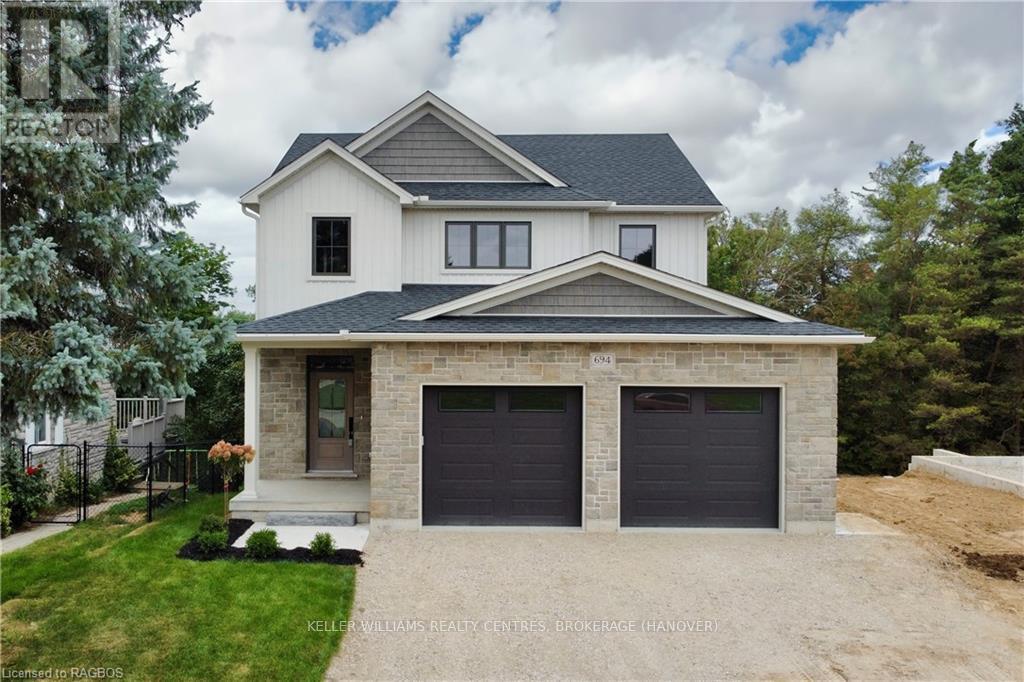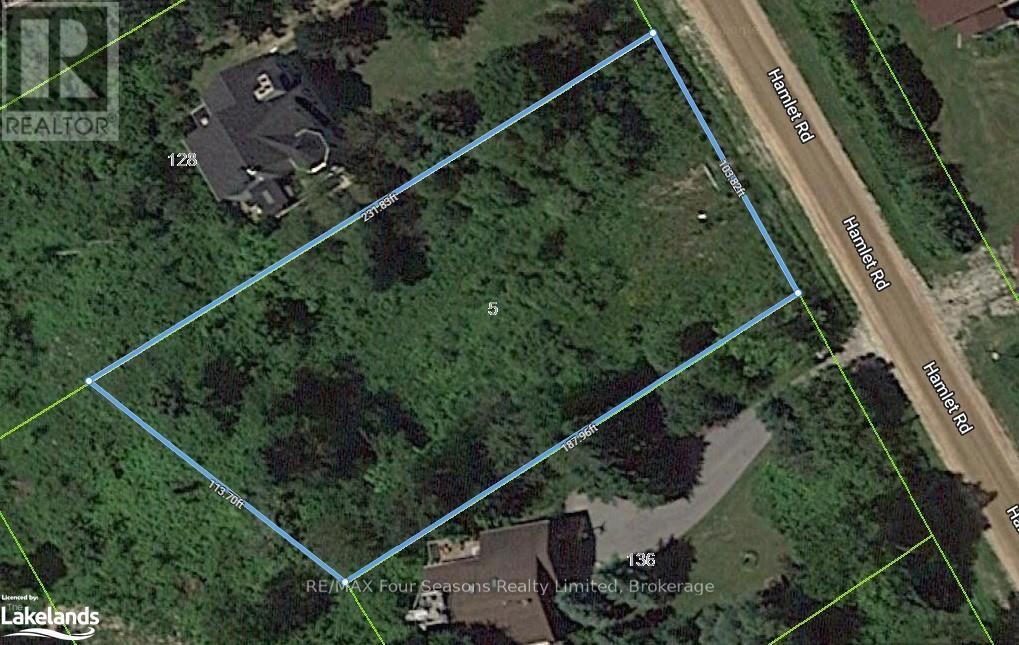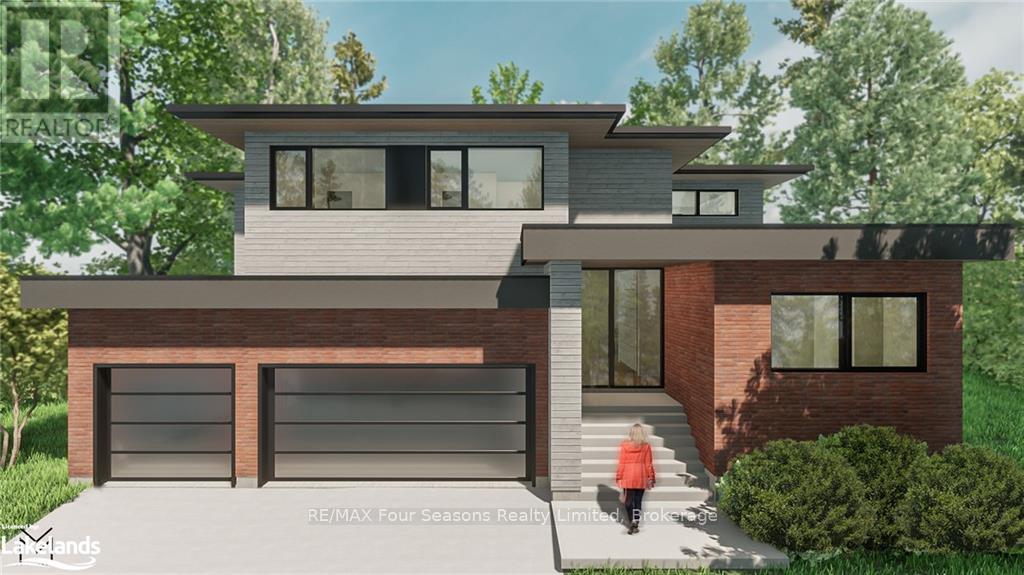422 - 8351 Mclaughlin Road
Brampton, Ontario
Welcome to 8351 McLaughlin Road, Unit 422 in Brampton, a rare opportunity to own an oversized condo in a peaceful, low-density building. This 957 sq ft bright and spacious 2-bedroom + den unit offers endless possibilities to customize and renovate, allowing you to create your dream space. Key Features: Generous layout with plenty of space to entertain or relax. Versatile den, perfect for a home office, guest room, or hobby space. Prime location close to shopping, transit, and everyday conveniences. Quiet building with a strong sense of community. Offered at an unbeatable price ideal for first-time buyers or savvy investors. This condo provides the perfect canvas to design a home that truly reflects your style. Don't miss this fantastic opportunity schedule your viewing today! (id:50886)
RE/MAX Aboutowne Realty Corp.
78 Teignmouth Main Avenue
Toronto, Ontario
Perfect Spacious And Bright Corner 2 Bedroom Main Floor Apartment. This Fully Renovated Entire Main Floor Apartment Has An Open Concept Living And Dining Area, With Large Kitchen, Stainless Steel Appliances, Ensuite Laundry And Dedicated Outdoor Space. Just Steps Away To Corso Italia, Transit, Grocery Store, Restaurants And Shopping. A Must See!! Available February 1st onwards (id:50886)
RE/MAX Experts
3 - 11 Paisley Lane
Uxbridge, Ontario
New Industrial Building in Uxbridge. Large Drive in Door. Approx. 600 sf mezzanine could be finished as office space. Other sizes available 2,752.50, 5,280 and 8,032.50 (id:50886)
Royal LePage Your Community Realty
1003 - 7 Townsgate Drive
Vaughan, Ontario
Exceptionally well-kept, this sun-drenched all inclusive corner unit within a country club like condominium complex boasts large wall to wall windows, high floor, unobstructed views, 2 spacious split layout bedrooms, and 2 full updated bathrooms. A fully renovated facility, the building provides an array of desirable amenities, including 24/7 security and concierge services, library, indoor pool, gym, billiard room, hobby room, sauna, party room, tennis court, a large tropical garden, squash court and even a large backyard property for your daily walks. The unit comes with cable tv and one underground parking spot on the first level. The building is conveniently located near coffee shops, restaurants, a medical center, public transit, and grocery stores. **** EXTRAS **** discounted high speed internet at $39.99/month (id:50886)
RE/MAX West Realty Inc.
5910 - 5 Buttermill Avenue
Vaughan, Ontario
***A Must See*** A stunning 2 bedroom + 2 bathroom corner unit at Transit City Condos in the heart of Vaughan Metropolitan Centre. Spacious living area with open concept floor plan that floods the space with natural light. 9' Ceilings. Laminate floors throughout. Modern Kitchen with quartz counter and built-in appliances. Master bedroom with ensuite bathroom and closet. A second bedroom with closet and large window. a large balcony with clear views in all directions. Steps away from bus terminal and TTC Subway Station. Close To Hwy 7, 400 And 407. Close Proximity To York University and Yorkdale Mall. 1 Parking and 1 locker included. **** EXTRAS **** Stainless steel stove and dishwasher, built-in fridge and microwave. Washer and dryer. All ELFs. All window coverings. (id:50886)
RE/MAX Aboutowne Realty Corp.
(Main) - 234 Sussex Avenue
Richmond Hill, Ontario
3 Bedrooms Detached Bungalow In A Quiet And High Demand Location Of Richmond Hill. Renovated Kit With Granite Countertop And S/S Appliances. Living Room With Pot lights and Walk-Out To Deck. LED Lights. Two Car Side-by-Side Parking Spaces On Driveway. Walk To Richmond Hill /go, Yrt Bus, Bank & Restaurants. **** EXTRAS **** S/S Fridge, Gas Stove & B/I Dishwasher. Washer & Dryer. Tenant pays 70% of Utilities. (id:50886)
RE/MAX Crossroads Realty Inc.
806 Brimorton Drive
Toronto, Ontario
Welcome to 806 Brimorton Drive, located in the sought-after Woburn community! This spacious main floor unit features 3 bright bedrooms, offering an inviting home filled with natural light. The location is unbeatable, with convenient access to all amenities. You'll be close to public transit, Highway 401, numerous parks, and top-rated schools. Plus, its just a short drive to the University of Toronto Scarborough, Scarborough Town Centre, Cedarbrae Mall, Centenary Hospital, and a variety of shopping plazas and restaurants. Don't miss this opportunity for comfort and convenience in a prime location! **** EXTRAS **** Tenants will be responsible for 60% of utilities. (id:50886)
Royal LePage Ignite Realty
205 - 1201 Dundas Street E
Toronto, Ontario
Opportunity for physiology, kinesiology, chiropractor or any business involving fitness. Space available without equipment if other business considered. May advertise on inside of window. Hydro and storage not included in maintenance fees. Storage locker approx 38.14 per month. Hydro approximately $120 per month. Prime downtown Toronto location. Steps to public transit. Close to QEW and all amenities. **** EXTRAS **** All exercise equipment and fixtures included. (id:50886)
Romulus Realty Inc.
601 - 2799 Kingston Road
Toronto, Ontario
Bright One Bedroom Facing South With Balcony. Just A Short Trip From The Scarborough Bluffs! 9 Ft Ceilings, Laminate Flooring Throughout, Kitchen With Stainless Steel Appliances, Functional Layout. Steps To Scarborough Bluffs And 1 Parking Spot & Free Internet! Convenient Location With Transit, Groceries, Shopping, Parks, Trails & Much More Considering the tenant's privacy, the photos are from earlier. **** EXTRAS **** Stainless Steel Fridge, Stove, Built In Microwave & Dishwasher. Front Loading Washer & Dryer. 1 Parking Included. (id:50886)
Century 21 Landunion Realty Inc.
18 Clarinda Street S
South Bruce, Ontario
Charming Family Home with Prime Location* Welcome to your new oasis! This delightful three-bedroom, two-bathroom home is perfectly situated, backing onto a vibrant ballpark, baseball diamond, arena, and fairgrounds. Imagine the convenience of living just steps away from recreational activities and community events! This move-in ready residence features a cozy gas heating system to keep you warm during those chilly nights. Nestled on a mature lot, the property offers ample space for outdoor enjoyment and gardening. One of the standout features of this home is the spacious sunroom, where you can relax and watch the grass grow, soaking in the warmth of the sun. Its the perfect spot for morning coffee or evening relaxation after a long day. Don't miss the opportunity to make this fantastic home yours! Ideal for families and individuals alike, it combines comfort, convenience, and a great community atmosphere. Schedule a viewing today! (id:50886)
RE/MAX Land Exchange Ltd
801 - 20 Joe Shuster Way
Toronto, Ontario
Two bedroom, two bathroom 715 square feet corner unit at King and Atlantic. Stainless steel appliances, wood floors, granite countertops, conveniently located on the 504 King streetcar and just a 5 min. walk from Queen Street and Liberty Village. Longo's, Winners, Canadian Tire all across the street. (id:50886)
Brad J. Lamb Realty 2016 Inc.
754238 Second Line Ehs
Mono, Ontario
Discover the ultimate blend of privacy, space, and natural beauty with this 11-acre rural haven, surrounded by picturesque rolling hills and horse farms, just minutes from Orangeville. This beautifully maintained 2,083 square foot bungalow, built in 1983. offers an inviting layout that balances comfort and function, making it the ideal home for families, professionals, and nature lovers alike. Step inside to find three generously sized bedrooms, including a serene primary suite featuring a walk-in closet and a private four-piece ensuite. The open-concept design ensures effortless flow between living spaces. perfect for everyday living or entertaining. The heart of the home is the sunken family room, anchored by a cozy wood-burning stove, which opens to a bright four-season sunroom. From here, soak in uninterrupted views of the lush forest - a daily invitation to connect with nature. no matter the season. The spacious eat-in kitchen, with its massive island and abundant cabinetry, is a hub for culinary creations and family gatherings. The unfinished basement, brimming with potential. offers endless possibilities: create a playroom. a family entertainment area, or even transform it into a self-contained living space for multi-generational living. Outside, your private paradise awaits. Wander through trails on your own woodland property. where tranquility meets adventure. Benefit from low taxes due to the conservation land designation. while enjoying a secluded setting that feels miles away yet remains close to all town amenities and excellent schools. For added peace of mind. a pre-listing inspection, septic inspection and pump-out, and bacteriological testing on the well water have all been completed. Whether you're seeking a retreat from the bustle of city life, a space to grow with your family, or a private sanctuary to recharge and reconnect with nature, this property offers it all. Make this rare gem your home and embrace the outdoors like never before. **** EXTRAS **** This bungalow offers a 200 AMP service, perfect for a pool, hot tub, EV charger, or anything else that may require additional electricity. (id:50886)
RE/MAX Escarpment Realty Inc
668 Garafraxa Street S
West Grey, Ontario
Looking for a newly renovated home? This property has undergone many renovations and ready for its new owners. Conveniently located on the main road in Durham. This home features a large kitchen, bathroom on the main level, A large living room with a gas fireplace for those cold winter days. The first and largest bedroom is on the main floor. Going to the second floor at the top of the stairs has an area that would work well for an office. The home also features skylights for lots of natural lighting in the home. The upper level also includes 2 bedrooms with a full bathroom. Lots of space in the backyard for summer entertainment. The large single car garage also has extra room in the back for storage, equipment etc. Don't miss this opportunity, call today. (id:50886)
Century 21 In-Studio Realty Inc.
4335 Perth Road 119
Perth East, Ontario
This incredible 2992 s/f home, situated on just over half an acre, has been completely re-built and transformed into your new piece of country, just min from the city. No detail has been overlooked in the extensive renovations, which were done with the intention of creating a forever home. From top to bottom, everything has been thoughtfully designed and meticulously crafted to ensure longevity. This spacious 4-bed, 4-bath home features a massive family room (bonus room) providing ample space for both relaxation and entertaining, with additional 2nd floor balcony overlooking the countryside. Spacious primary suite with double closets and ensuite as well as 2 additional bathrooms on the 2nd level. The main floor includes a bright, open-concept kitchen (2016) with live-edge island, living and dining rooms, as well as a 2-pc bathroom and conveniently located laundry room and spacious mudroom, perfect for keeping everything organized and out of sight. The basement provides additional living space with rec room and office as well as spacious storage area. The 32X40 garage with heater is a dream come true for any hobbyist or to store your toys, and with room to spare. The long list of recent upgrades include a new 200 amp electrical panel, roof (2022), hot water tank (2014), iron filter and water softener (2023), septic system (2022), paved driveway (2024).\r\nOutside, you'll enjoy a spacious deck, gas line to the BBQ, and an overhead door both off the garage and shed to easily move your lawn mower and equipment in and out.\r\nConveniently located just min from Stratford, offering a wealth of amenities, and only a 30 min drive to Waterloo, this home offers both privacy and accessibility. Whether you're hosting friends and family or enjoying quiet time at home, this property provides the ideal setting for a comfortable, modern lifestyle.\r\nThis is a rare opportunity to own a home that has been built to the highest standards, offering everything you could want for yrs to c (id:50886)
Royal LePage Hiller Realty
Gl5 - 10b Kimberley Avenue
Bracebridge, Ontario
This river view, sunny, open and spacious 1333 sq ft condo features 2-bedrooms PLUS a den, 2 bathrooms, in-suite laundry room, and upgraded, modern flooring in the foyer/kitchen/living/dining/den areas. This very well-appointed condo features open concept kitchen, dining and living areas PLUS a separate den that could be a great hobby room or home office space. Patio sliders lead from the dining area to a riverside balcony. The primary bedroom suite offers 2 large double closets, a 3pc ensuite bathroom with step in shower, and riverside balcony. The 2nd bedroom features a double closet and sliding doors to a balcony overlooking the Muskoka River. This condo building is the most sought after for its fantastic amenities! Mail delivery and pick-up in the large, well-appointed lobby; heated underground parking with a car wash bay; secure lockers for storage; a bright fitness room with modern machines and free weights; convenient stairs to the riverfront walking path, beach and picnic areas; luxurious common/party room with billiards, card tables, kitchen, and large raised patio with BBQs and plenty of seating. Heated by forced air gas, and cooled by central air conditioning. Garden Level is very quiet with only 4 units on this floor, and direct access to the G level parking garage for added convenience. Found in the heart of Bracebridge, within walking distance to shopping, dining and entertainment! Pets are welcome. (id:50886)
Royal LePage Lakes Of Muskoka Realty
779923 Concession 2 Ncd
Georgian Bluffs, Ontario
Welcome to 779923 CONCESSION 2 NCD, GEORGIAN BLUFFS. This beautiful family home is not one to miss. This 4 bed, 2 bath home is conveniently located 6 minutes to Wiarton and 22 minutes to Owen Sound. The upper level features 3 bedrooms and one bath with a large living room, updated kitchen and laundry. The lower level has a separate entrance with 1 bedroom, another bathroom, large recreational room and a second kitchen. Perfect opportunity for an in-law suit. Shingles were replaced in 2016, High efficient natural gas furnace, A/C and water filtration system. The property also features an attached double car garage with ample parking and storage. The home is situated on a large lot with a deck and Fire pit in the backyard for entertaining. Large shed at the back to store your lawn/snow equipment, toys etc. ATV/Snowmobile trail right around the corner. Call or book a showing today before this beautiful property is gone. (id:50886)
Century 21 In-Studio Realty Inc.
694 17th St Crescent
Hanover, Ontario
Beautiful new 2 storey home in a mature subdivision, backing onto the trees and walking trail! This 1971 sq ft Candue build is perfect for a family with 3 bright levels of finished living space, including the walkout basement. This home features a 2 level entry and offers an open concept living space with vaulted ceiling & stone fireplace, large kitchen with quartz countertops, walk-in pantry, and walkout from the dining area to your deck. You'll also find a 2 piece bath and entrance to the attached 25’ x 24’ garage through the mudroom with built in bench and storage. The 3 bedrooms are all located on the 2nd level, including the master with ensuite and a walk in closet. An additional bathroom with double sinks supports the other bedrooms, and laundry is conveniently located at the end of the hall. Basement comes fully finished, with lots of room for games or entertainment space, along with another 2 piece bathroom, and walkout to your backyard. (id:50886)
Keller Williams Realty Centres
431 Park Street W
West Grey, Ontario
End unit townhome with finished basement! This 2156 total sq ft unit offers single level living with 2 bedrooms, main bath, and laundry all on the main level. An open concept kitchen/living/dining space features quartz countertops in your kitchen, a patio door walkout to your back porch, and hardwood staircase to the lower level. Down here, you'll find your rec room, third bedroom (with walk in closet), and another full bath. (id:50886)
Keller Williams Realty Centres
516 - 95 Prince Arthur Avenue
Toronto, Ontario
Prime Yorkville, exquisitely renovated from top to bottom , everything new , a truly luxurious suite! . Spacious and open bright living spaces with engineered hardwood floors. A chefs dream kitchen with high-end appliances such as an induction stovetop, extra-wide fridge and built-in oven and microwave, very generous cupboard space and a waterfall breakfast bar. A dining space that can actually fit a large dining table! Enjoy your sunny north-facing views of the lush tree tops and century homes of the neighborhood. Two generous bedrooms with custom built-in ,deep closets. The primary bedroom has an office area with built in shelving. A spa-like bathroom features marble floors, a walk-in shower, heated towel rack and custom walk-in linen closet/ pantry. Heat, Hydro and Water utilities are included, Cable, Phone, Internet are extra. 24hr/ 7 day concierge. Steps to Yorkville's fine dining, shops and subway. (id:50886)
Royal LePage Signature Realty
1601 - 400 Adelaide Street
Toronto, Ontario
Ivory On Adelaide! 726 Sf Spacious 1+Den W/2 Full Baths, Large Den Can Be 2nd Bedrm, Ideal For 2 Person Sharing Or Couple, Gourmet Kitchen W/Valance Light, Ss Appli, Granite Counter, Mosaic Backsplash, Wood Fl Thru Out, Master Bedrm W/ W/I Closet & 4 Pcs Ensuite, Full Size Whirlpool Appli, Marble Vanity Counters, Deep Soaker Tub, Amenities Inc Party Rm, Rooftop Lounge, Few Min Walk To King St Car And Subway. Close To George Brown College, Shops. **** EXTRAS **** Stainless Steel (Fridge, Stove, B/I Dishwasher), Washer, Dryer, Window Coverings, All Elfs, Tenant Pays Own Hydro & Tenant Insurance. Parking Locker Included. (id:50886)
Homelife Landmark Realty Inc.
813 22nd Avenue A
Hanover, Ontario
Semi Detached home with finished basement! Open concept main level with patio door walkout from the living/dining space to the covered deck. There are 2 bedrooms on this level, including the master with walk in closet and 3 pc ensuite. Also on the main level is your laundry and 4 pc main bath. The lower level of this home has a spacious rec room perfect for entertaining as well as 3rd bedroom, 3rd bathroom, and plenty of storage. (id:50886)
Keller Williams Realty Centres
315 - 5 St Joseph Street
Toronto, Ontario
Sophisticated ""Five Condo"" In The Heart Of Downtown Toronto @ Yonge/Wellesley. Close To Everything You Need! Steps To U Of T, Subway, Restaurants, Shops, Parks And More! Open Concept Junior Suite. Beautiful High-End Finishes Includes Engineered Wood Floor Throughout, Fully Integrated Full-Size Miele Appliances, Built-In Island, Stone Counter Top. **** EXTRAS **** Rent Includes : Fridge, Stove, Dishwasher, Washer & Dryer, Microwave (id:50886)
Royal LePage Signature Realty
5 Hamlet Road
Blue Mountains, Ontario
R-1 ZONING!! Build your dream home on this over 1/2 acre lot in the exclusive enclave of custom built chalets and homes in Swiss Meadows. Walk to the top of Blue Mountain to go skiing or enjoy the panoramic views. Just steps to the Bruce Trail and Scenic Caves with its cross country skiing, snow shoeing, hiking and biking trails. Great proximity to all area amenities including Blue Mountain Ski Resort, Northwinds Beach, Blue Mountain Village and minutes to Thornbury and Collingwood. (id:50886)
RE/MAX Four Seasons Realty Limited
Lot 20 Barton Boulevard
Blue Mountains, Ontario
TO BE BUILT - This stunning, custom built 5 bed, 6.5 bath home in a prestigious community and surrounded by panoramic views of the Escarpment. Steps to the Georgian Bay Club, minutes to skiing, Georgian Bay Thornbury and Collingwood makes this a truly fabulous location. The contemporary design steps into the large foyer and walk through to the majestic open Great Room with soaring ceilings, where you can relax and watch TV, read a book or entertain in front of the floor to ceiling, fireplace. The walk-out from the Great Room extends your living space through the oversized doors onto a large, covered outdoor entertainment area, looking onto the large pool sized lot with escarpment views. The beautiful gourmet kitchen has quartz countertops, an oversized island with waterfall edges, a large separate pantry, high-end built-in appliances and a dining area both with views of the escarpment. The large, customized mudroom has lots of built-in cabinetry, perfect for large families. A luxurious main floor primary suite offers a wonderful retreat with a walk-out to a private patio with views of the escarpment, an over-sized walk-in closet and a spa-like ensuite, with a soaker tub and steam shower, for that luxury spa feel. Up the elegant open stairs, the second floor has a large family room and 4 more bedrooms, all with their own ensuites. The fully finished lower level has an extensive entertaining space with a lovely wet bar, perfect for entertaining guests or a large family. Completing the lower level is a gym/fitness room, your own golf simulator or media room, another bedroom, a large bath and a sauna and change room. Contact the listing agents for more information on this ""Four-Season"" home as it has too many features to mention! (id:50886)
RE/MAX Four Seasons Realty Limited


