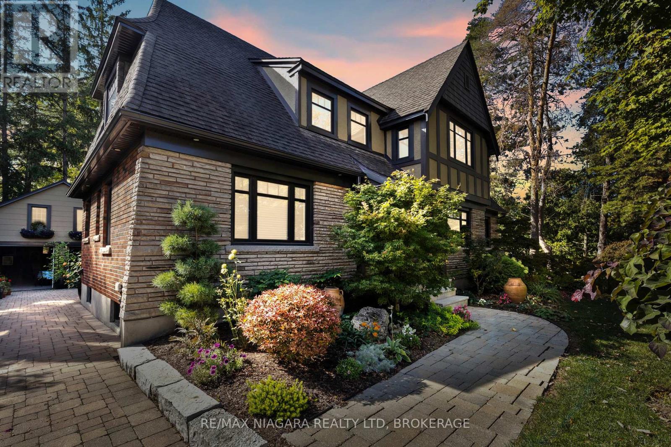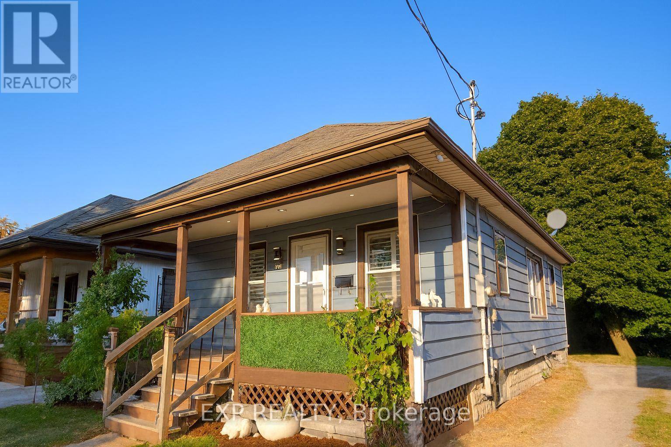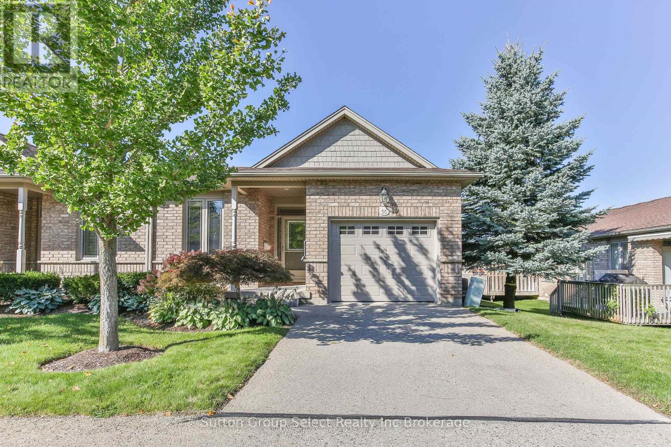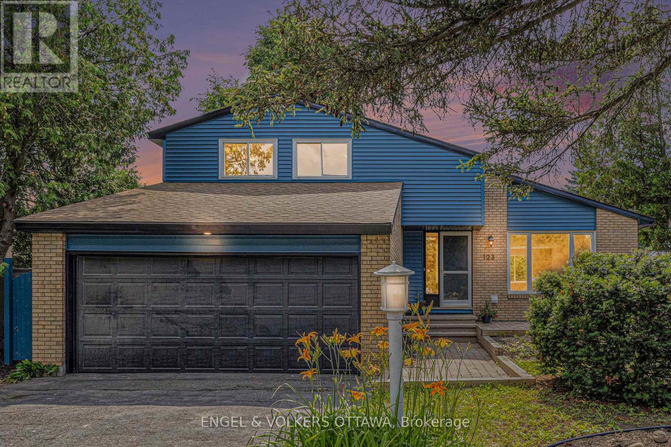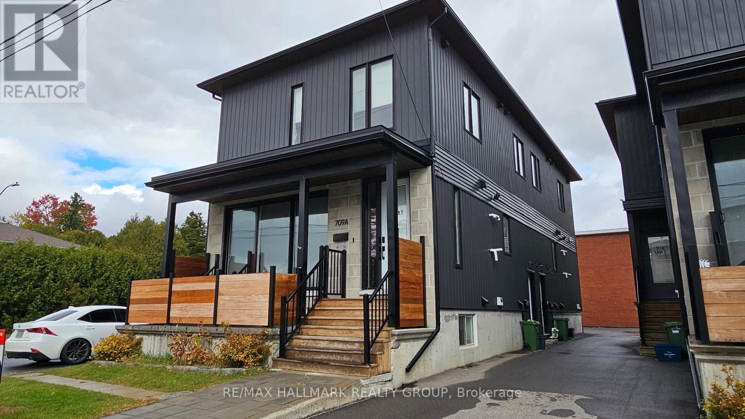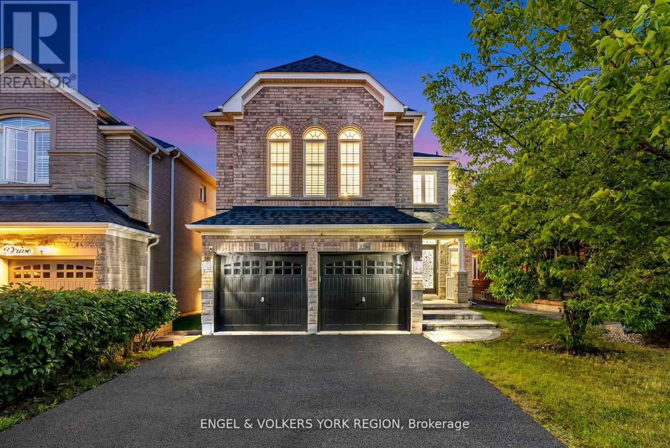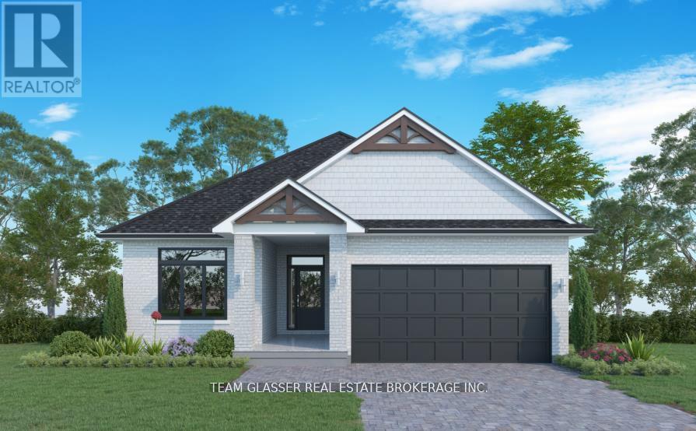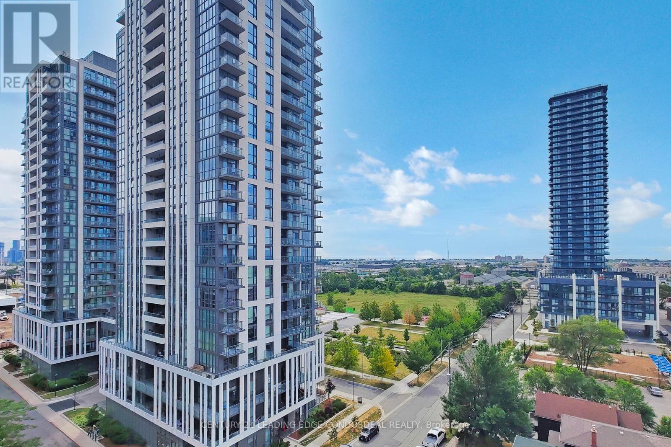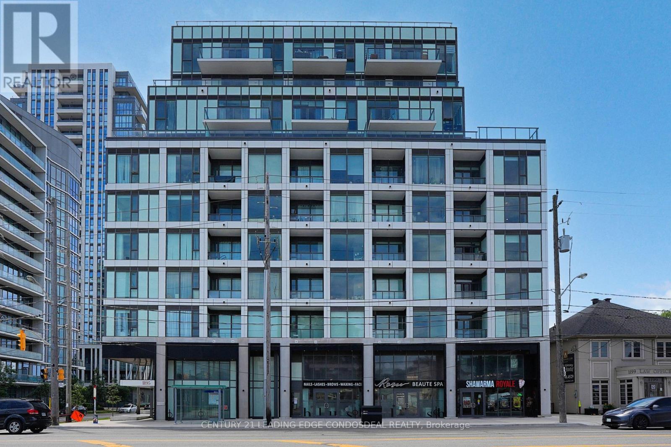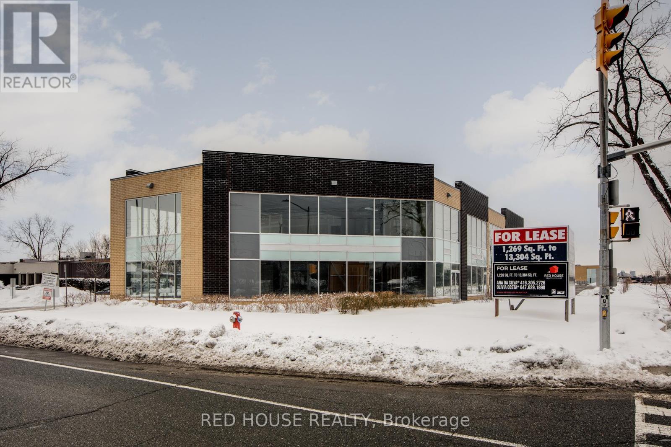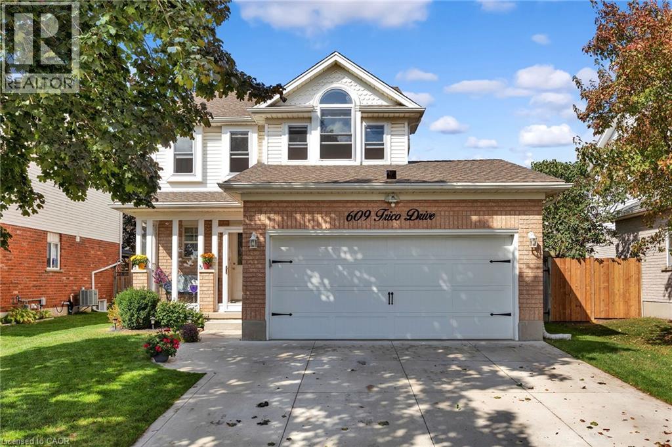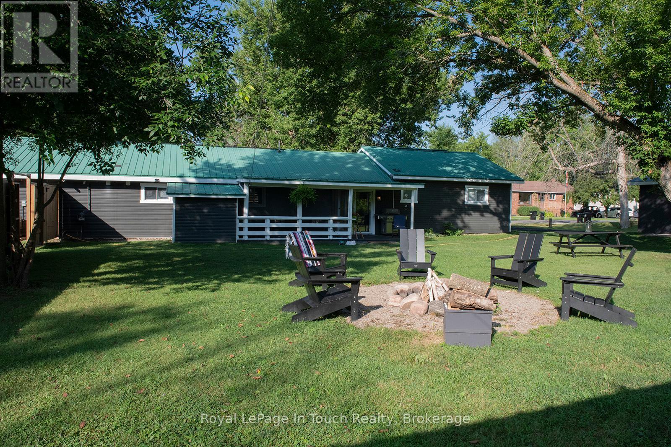49 Weller Avenue
Welland, Ontario
Rich in character and architectural detail, this Tudor home offers timeless curb appeal paired with a refined interior. 49 Weller Ave is where historic design meets sophisticated living. Perfectly situated as the last home on a quiet cul-de-sac and right next to Chippawa Park, one of Wellands most prestigious green spaces, featuring rolling hills, walking paths, a pond, and year-round recreational activities. Inside, youre welcomed by an inviting foyer leading into the open-concept living and dining room, highlighted by a cozy wood-burning fireplace. Updated windows throughout provide panoramic views of the park, framed by strategically placed trees that maintain privacy. Just off the living room, youll find a dedicated office, perfect for working from home. The recently updated eat-in kitchen showcases quartz countertops, a tasteful backsplash, and patio doors overlooking the backyard. The main floor primary suite is a true showstopper, offering exceptional space, direct access to the deck, and a private 3-piece ensuite. Additional main floor features include a laundry room with its own entrance and a versatile den with direct access to a 2-piece bathroom, making it an ideal guest space. Upstairs, three charming bedrooms provide the warmth and character expected from this style of home, along with a well-appointed 4-piece bathroom. The finished basement offers endless possibilities for customization, complete with a bathroom and laundry sink. Outside, the appeal continues with a detached double-car garage featuring hydro an upper loft that could be transformed into something truly spectacular. The landscaped backyard includes a patio area and lush gardens that bloom throughout spring, summer, and fall, all set against the backdrop of the park. This home provides a true sense of escape while still being conveniently close to shopping and schools. Discover for yourself why 49 Weller Ave is a rare gem, waiting for its next family to create lasting memories. (id:50886)
RE/MAX Niagara Realty Ltd
3968 St Peter Street
Niagara Falls, Ontario
Welcome to 3968 St Peter Avenue - a fully renovated bungalow in the desirable North End of Niagara Falls. Move-in ready with stylish upgrades completed in late 2021-***offering peace of mind for YEARS to come***. This home showcases modern flooring & lighting, updated electrical, new furnace, central A/C, and two main-floor bedrooms. The deep 150-foot lot offers plenty of room for entertaining, gardening, or family fun. A finished basement with a separate entrance provides additional space, while the prime location puts you close to Shopping, Schools, Parks, and quick Highway access. Don't miss this great opportunity to own a home in a quiet residential pocket of Niagara Falls with unbeatable convenience! (id:50886)
Exp Realty
38 - 540 Spitfire Street
Woodstock, Ontario
Welcome to 38-540 Spitfire, a bright end unit in a desirable condo community. The main level consists of an open concept kitchen with island, dining area and living area. The dining area has an extra window allowing an abundance of natural light. The main level has hardwood, tile in the entrance, kitchen and bathroom. The 4 pc ensuite also has the laundry. A primary bedroom and 2nd bedroom on main level. Sliding glass door to deck with awning. The basement level has a large family room, bedroom and 3 pc bathroom. A large utility room for storage . One car garage. Close to shopping, 401/403 (id:50886)
Sutton Group Select Realty Inc Brokerage
123 Tripp Crescent
Ottawa, Ontario
Welcome to this architecturally unique and extensively renovated single-family home in the heart of Barrhaven West where thoughtful design meets modern comfort. Set on a mature, landscaped lot, this spacious 4-bedroom, 4-bathroom home has been transformed. Approximately $250,000 in brand new high-quality updates, including all flooring, all exterior metal soffit and fascia, new siding, new kitchen cabinetry w quartz, island, fixtures, paint, and a recent roof, modern windows, NEW AC and new garage door opener. Offering the perfect blend of style, functionality, and convenience. Step inside to discover a bright, open main level featuring white oak plank hardwood flooring, a stunning new kitchen with custom cabinetry, quartz countertops, a massive island, stainless steel appliances, designed for effortless everyday living and seamless entertaining with loads of natural light. Designer lighting, and contemporary finishes elevate this space. The spacious family room, complete with a wood burning fireplace and walk-out to the private backyard, is ideal for gatherings or quiet evenings. Upstairs, generously sized bedrooms provide comfort for the entire family, while four bathrooms ensure convenience on every level. The spacious finished lower level offers valuable flex space and extensive storage. Boasting a double garage, ample parking, and a mature lot, this turn-key home stands out. Enjoy unbeatable proximity to top-rated schools, parks, trails, shopping, restaurants, golf, the 416, and the popular Walter Baker Sports Centre. Everything you need is right at your doorstep. This is a rare combination of completed renovations, luxury, location, and lifestyle you have been waiting for. Excellent value if you prefer a turn key home in a location that is easy to navigate. Disclaimer: Select images have been virtually staged for illustrative purposes only. This home shows extremely well. (id:50886)
Engel & Volkers Ottawa
2 - 709a Carsons Road
Ottawa, Ontario
Welcome to Unit 2 at 709A Carsons Rd! This is a BEAUTIFUL NEWLY BUILT lower 2-bed, 1-bath unit sitting between La Cite Collegiale & Samuel Genest HS being super close to Costco, the Hwy, restaurants, shops, biking/walking paths & more! Smart home equipped w/Google Nest doorbell & Ecobee thermostat! All matte black finishes/hardware throughout! Upon entering the unit, foyer space is available with front closet for coats/shoes, then make your way down the stairs to an open concept living/dining area that is filled with natural light and features a designer kitchen w/new SS appliances, chop block countertops, matte black handles and faucet, and a utility room offering some storage. Unit also boasts 2 spacious bedrooms and full bath w/stand-up shower, in-unit laundry w/2-in-1 machine. All windows have roller blinds included! 1 surfaced parking available at $50/mo extra. Tenant pays hydro & gas (heat). Current promotion that gas (heat) will be included for the 1st year of tenancy! Available immediately! (id:50886)
RE/MAX Hallmark Realty Group
3236 Tacc Drive
Mississauga, Ontario
Experience luxury family living at its finest in this executive Great Gulf residence, perfectly situated in prestigious Churchill Meadows. Offering over 4,300 sq. ft. of total finished living space, this home blends elegance, comfort, and functionality across every detail. Designed with intention and freshly updated, it features 4+1 spacious bedrooms, 5 bathrooms, a rare second-floor media loft, and a private main-floor office perfect for todays modern lifestyle. Wide-plank hardwood flooring, granite countertops, LED pot lights, California shutters, and a timeless designer colour palette create an elevated yet inviting atmosphere. Custom walnut paneling, feature millwork, and architectural detailing bring refined character to the living and family rooms. The expansive primary suite offers a large ensuite with dual vanities, while generously sized secondary bedrooms provide comfort for growing families. The rare second-floor loft/family room with built-in speakers is an ideal home theatre or lounge retreat. The professionally finished lower level is a seamless extension of the home, featuring an in-law suite with walk-in closet, large living and dining areas, fireplace, wet bar/kitchenette, and built-in speakers perfect for multigenerational living or effortless entertaining. Step outside to your private backyard oasis, beautifully landscaped with interlock stonework, composite decking, and a built-in Napoleon natural gasBBQ with stone counter tops an entertainers dream. Located in one of West Mississaugas most sought-after neighbourhoods, you're just steps from top-rated schools, community centres, parks, premier shopping, and minutes to Highways 401/403/407 and transit. A rare offering with one of the best layouts in the community this is the dream home you've been waiting for. (id:50886)
Engel & Volkers York Region
6 (Lot 33) Sullivan Street
South Huron, Ontario
Stunning MAUVE Model TO BE BUILT by Magnus HOMES in . **Come and see our NEW Model Home at 72 Allister Drive in Kilworth Heights III (Sat/Sun 2-4pm).Tasteful Elegance. This 1675 sqft One floor Magnus MAUVE Model will sit on a 50 ft standard lot in the New Sol Haven sub-division in Grand Bend. Stunning Spacious Great room with Vaulted ceilings, lots of windows to light up the open concept Family/Eating area & kitchen with sit-around Island. Great room has a walk-out to the deck area for outdoor dinners. With 2 bedrooms & 2 baths on the main floor and premium Engineered hardwoods throughout, ceramic in Baths & custom glass showers! Many models to choose from with larger lot sizes and premium choices as well. **PHOTOS of other Magnus Built homes and MODELS - not all avail in MAUVE This home has a handy side entrance with stairway down to the extra-deep almost 9 ft. basement for a finished In-law suite (or for family visits). The basement can be finished (for 60-$70,000) or have Magnus leave that to you (Unfinished lower-this home is priced at $870,000). Choose to build another 1675 sq ft Bungalow plans and a bungaloft, 2 storeys ranging from 2000 sq ft and up. Let Magnus Homes Build your Quality Dream Home in the active, friendly neighbourhood of Grand Bend! Wide array of quality colour coordinated exterior &interior materials from builders samples and several upgrade options to choose from. The lot will be fully sodded with a driveway for parking for entertaining as well as the attached garage. Larger Premium lots available. Choose your Lot and Build your Dream Home with Magnus in 2025. Great neighbourhood with country feel. We'd love our Designer to work with you to help you Build the home you hope for - Note: Listing agent is related to the Builder/Seller. We're looking forward to a near NewYear 2026 move in! Where Quality comes Standard! Photos of other Magnus homes and don't show the vaulted Ceiling this model has FYI. Tax is est (id:50886)
Team Glasser Real Estate Brokerage Inc.
Exp Realty
907 - 1195 The Queensway Street
Toronto, Ontario
This stunning 935 sq ft 3-bedroom plus study condo offers the perfect blend of space, style, and convenience. With 9-foot ceilings, the layout feels open and bright, enhanced by its desirable southeast exposure that floods the unit with natural light throughout the day. The versatile study provides the ideal space for a home office, creative nook, or play area, offering flexibility to suit your lifestyle. Step out onto the generous 331 sq ft private terrace perfect for enjoying morning coffee, entertaining guests, or simply unwinding outdoors. Inside, sleek modern finishes create a sophisticated yet welcoming ambiance. Ideally located near major transit routes and highways, this condo provides easy access to the city while keeping everyday essentials within reach. Building amenities include a rooftop terrace with outdoor seating, a stylish party room with kitchen, TV, and fireplace, a library/study with walk-out to the terrace, and a fully equipped gym featuring meditation, weight, and circuit training zones. (id:50886)
Century 21 Leading Edge Condosdeal Realty
213 - 1195 The Queensway
Toronto, Ontario
Experience modern city living in this never-lived-in 2-bedroom, 2-bathroom condo at The Tailor Condos, a contemporary 10-storey boutique building located at 1195 The Queensway. This thoughtfully designed unit combines style, space, and functionality, featuring an open-concept layout with soaring 9' ceilings and a private balcony that fills the space with natural light. The elegant kitchen boasts sleek quartz countertops, a trendy backsplash, and energy-efficient stainless-steel appliances. Laminate flooring flows seamlessly throughout, adding to the modern charm. Ensuite laundry adds everyday convenience. Commuting is a breeze with quick access to the Gardiner Expressway, Highway 427, Mimico GO Station, and nearby subway stops at Islington and Kipling. A bus stop is conveniently located right outside the building. Building amenities include: Executive concierge, Wellness centre with yoga and weight training facilities, Library lounge and event space, Rooftop terrace with BBQs and dining areas. Perfect for first-time buyers, professionals, or investors seeking a stylish, low-maintenance home in a prime Toronto location. One parking spot is included. Live where comfort, convenience, and luxury come together discover life at The Tailor Condos. (id:50886)
Century 21 Leading Edge Condosdeal Realty
23 - 2305 Stanfield Road
Mississauga, Ontario
Great Location With Unit Facing Queensway East. This Unit Is Located On The Second Level And Has Never Been Occupied. Lots Of Parking Available. You Are Able To Put 2 Sides Of Signage To Advertise Your Company. Unit Is In Shell Shape So You Can Design And Reno Your Company In Your Own Style. Zoning Allows For Many Uses. Right Off Highway 427. Do Not Miss Out On This Great Opportunity! (id:50886)
Red House Realty
609 Trico Drive
Cambridge, Ontario
OPEN HOUSE SATURDAY, OCTOBER 25TH 2:00- 3:30PM!!! Welcome to 609 Trico Drive, a well-appointed 2-storey family home in Cambridge with in-law potential, that offers both space and versatility in a sought-after location. The main floor is designed for everyday living with a bright, open flow between the living room, dining area, and kitchen, complete with plenty of cabinetry, counter space, and a sink overlooking the backyard, plus a 3-season sunroom that extends your living space and creates a welcoming spot to relax throughout much of the year. Upstairs are three generous bedrooms, including a spacious primary retreat, providing comfort and privacy for the whole family. The finished lower level adds a fourth bedroom, a full 4-piece bathroom, and a large recreation room, while the separate entrance from the garage to the basement makes this level ideal for in-law potential or extended family living. Outside, the backyard is designed for both relaxation and function, featuring a gazebo, Hot-tub ( covered),greenhouse, separate shed, deck, and raised garden beds—perfect for gatherings, hobbies, or quiet evenings. Located in a family-friendly area, this home is just minutes from shopping and dining at Cambridge Centre, nearby trails, and offers quick access to Highway 401 for an easy commute. With its thoughtful layout, in-law potential, and excellent location, 609 Trico Drive is an ideal choice for families looking to put down roots in a welcoming Cambridge neighbourhood. (id:50886)
RE/MAX Twin City Realty Inc.
3 Cyril Martin Place
Severn, Ontario
Welcome to this spacious property and home located in a community full of its own heritage and charm. You will love the feeling of the open-concept Kitchen, Dining, and Living Room Areas, All perfect for entertaining or keeping an eye on the kids while meals are prepared. There is a central 3-piece bathroom to these areas as well as a full 4-piece bathroom located within the bedroom area. The Bedrooms are all large and will easily create their own getaway places. The single-floor layout of this home creates an ideal home for retirement or provides an opportunity for families looking to create a separate In-Law Suite. Step outside to your covered porch area, as well as a screened-in porch area. Both overlook the large backyard with tons of room for recreation and play, summer BBQs, and cozy nights around the firepit. This property is unique with two separate detached garages as well as two paved driveways. There is plenty of parking and storage for vehicles, toys, and tools. Located within walking distance to all the best Coldwater has to offer, including the Steampunk Festival, Coldwater Fall Fair, Curling Club, Arena, and part of the Trans Canada Trail spanning over 30 km offering year-round surface for walking, cycling, and cross-country skiing, you will never be short on things to do. Plus, enjoy downhill skiing and golfing just minutes away, and you're only a half-hour north of Barrie! Don't miss this opportunity to own a home that offers space, comfort, and access to a vibrant small-town lifestyle. (id:50886)
Royal LePage In Touch Realty

