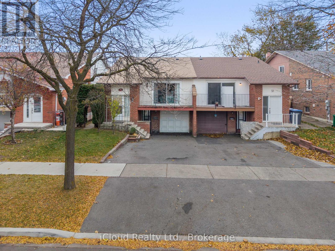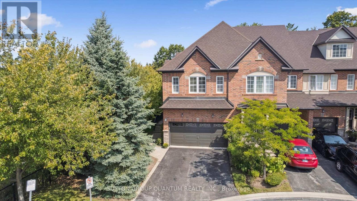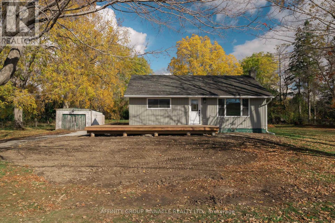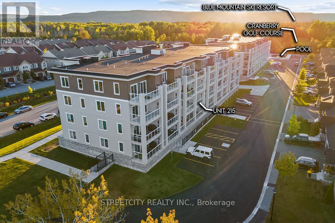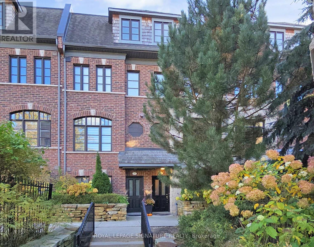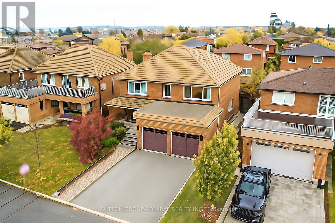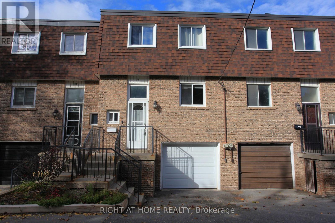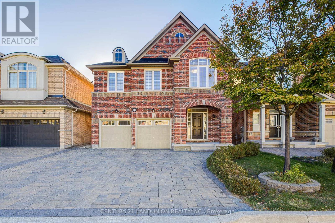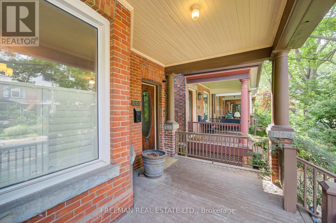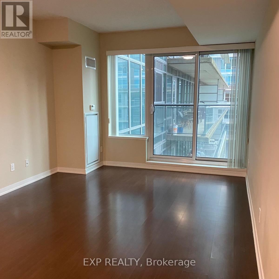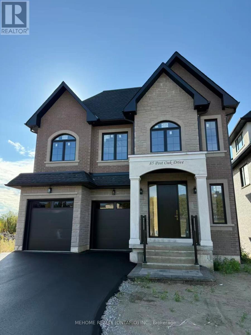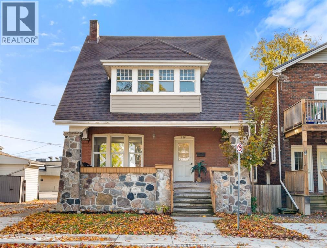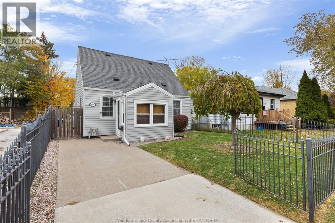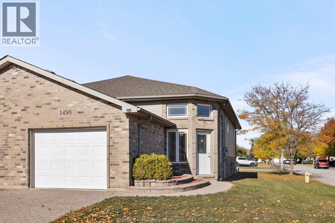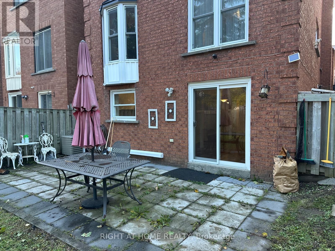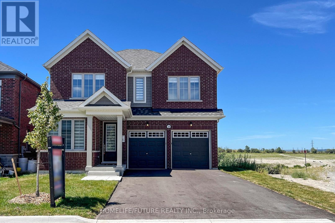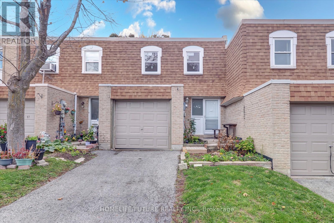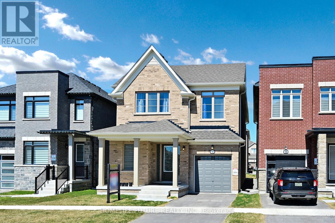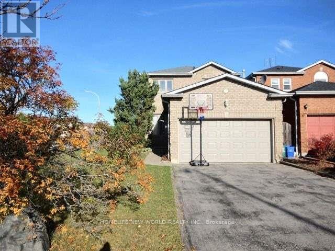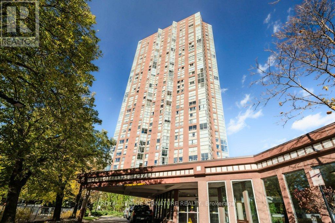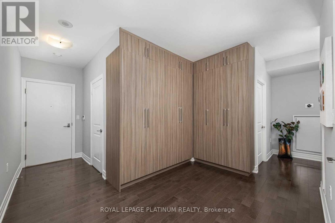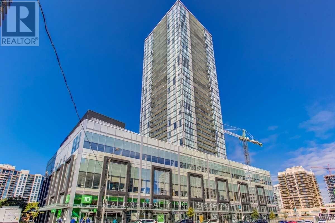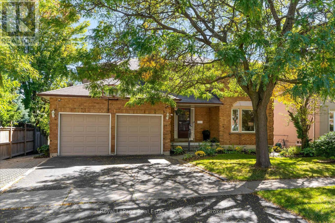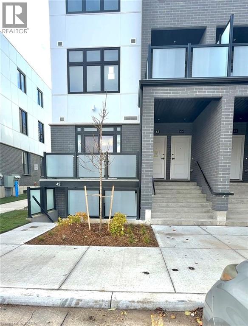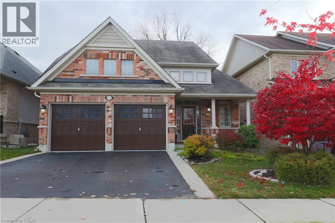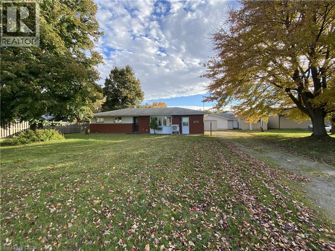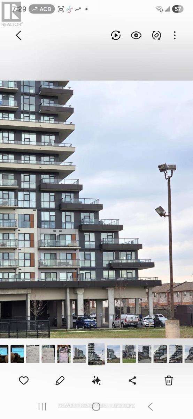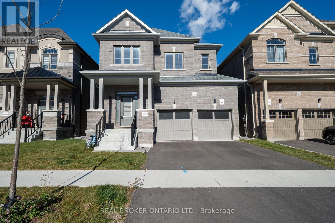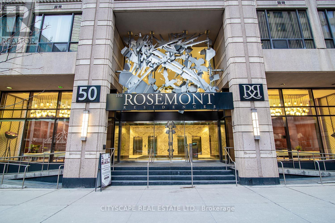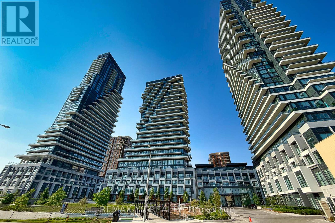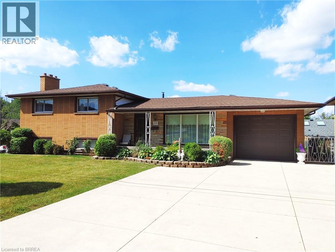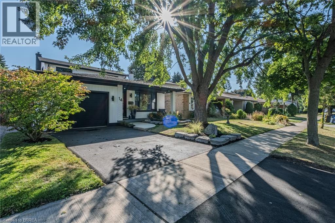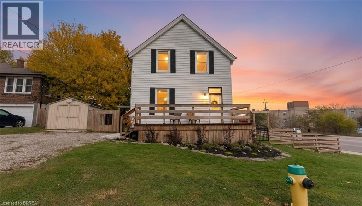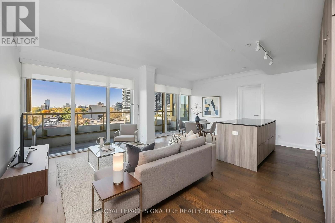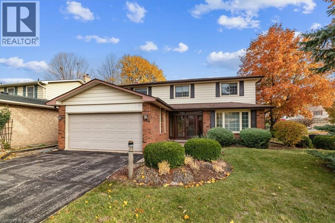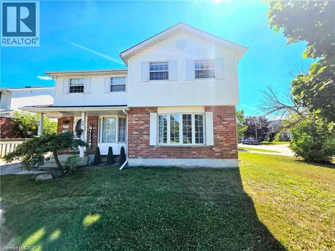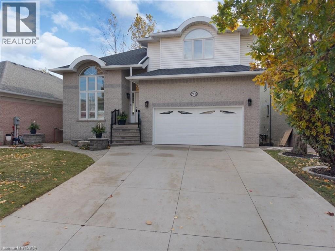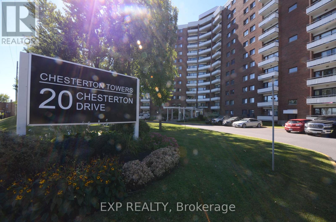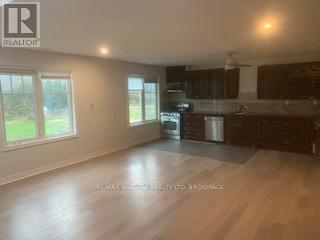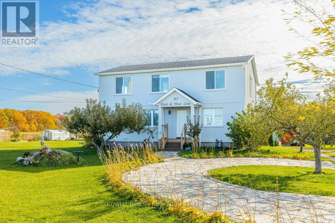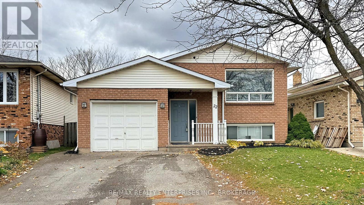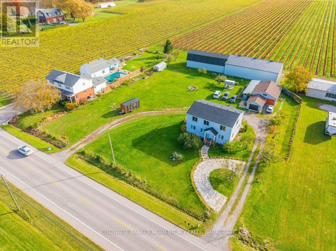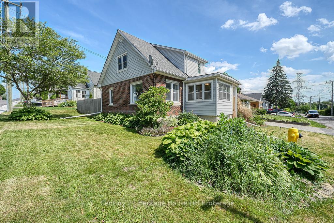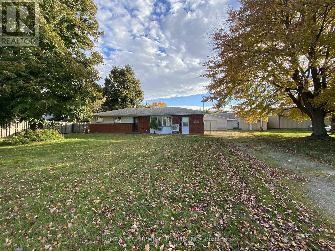35 Carter Drive
Brampton, Ontario
Affordable 3-bedroom raised bungalow offering excellent functionality and income potential. Conveniently located near Hwy 410, multiple schools, parks, shopping, and a community recreation centre. The main level features a spacious kitchen with breakfast area, combined living and dining rooms with a walkout to the balcony, and three generous bedrooms. The lower level includes a kitchenette, two bedrooms, a separate grade-level front entrance and additional storage under the stairs - ideal for extended family or potential rental income. Exterior highlights include a deep driveway, a garden shed, and a fully fenced backyard. Existing furnishings may remain. Flexible closing date available. A great opportunity for both first-time home purchasers and investors. (id:50886)
Icloud Realty Ltd.
33 - 300 Ravineview Way
Oakville, Ontario
END UNIT LOCATION with a full 2 car garage in the Brownstones Luxury Townhome Community. With two large primary bedroooms, and an open concept office, this one of a kind condo townhome is a real gem, situated in this boutique complex built by Legendcreek homes. The Wedgewood Creek community features highly regarded schools, and this convenient Northeast Oakville location provides easy access to the QEW and 407 for commuting. This townhome is ideally situated fronting onto a tranquil pond and backing onto a lush ravine, and offers access to true natural beauty, ideal for walkers and dog walkers. A large living room filled extra-large picture windows gives view to lush greenery and seasonal views. Gleaming maple hardwood flooring, 9 ft. ceilings with potlights, California shutters, and a classic gas fireplace create warmth and coziness to this gathering space. The kitchen with upgraded maple cabinetry and breakfast room walks out to a new large private two-tier deck. The large 2 car garage with loads of storage shelving provides direct inside access to the main floor. There is a 2 piece powder room on the main floor. Upstairs are two spacious bedrooms, each with windows on all 3 sides of the room, walk in closets and ensuite bathrooms, creating two primary suites. The open concept office separates the bedrooms and the second floor laundry room with linen closet create added convenience. The basement is fully finished and includes a three piece washroom, making it suitable for an additional bedroom, media room, or multiuse space. Trails provide walkability to Iroquois Ridge HS and Community Centre with library and pool and shopping and highwway access a short drive away. Fantastic location! Dont miss your chance to live surrounded by nature in the highly sought after private complex, with all the modern conveniences offered with condominium living. The perfect choice for active downsizers. (id:50886)
Sutton Group Quantum Realty Inc.
1651 Ramara Road 51
Ramara, Ontario
Peace of Mind in this Larger-than-it-looks Piece of Heaven! This 2 bedroom 1 bath home is super cute and turn-key in the friendly community of Gamebridge, located just minutes from Lake Simcoe and the Trent Severn Waterway. Energy efficient and renovated from the outside in featuring all new vinyl board & batten siding, eavestroughs and downspouts, new insulation made up of closed cell spray foam walls & R60 blown into the attic, all new plumbing and electrical including new 100A panel. This home is bright and welcoming featuring open-concept living as you enter the front door. The kitchen is the show stopper of this home. Granite countertops are the entertainers dream as you prepare to host family and friends for the holidays. All new stainless steel appliances including an OTR microwave and ample storage including a walk-in pantry make the kitchen a functional space. Both bedrooms are generously sized with closets, pot lights and ceiling fans; the primary bedroom boasts a spacious walk-in closet. The main 4pc bath is centrally located for both family and guests. The side entrance offers convenient and direct access to the full height basement that's clean and bright, while the wrap-around deck adds bonus outdoor living space. Outdoor storage options include a detached garage and garden shed. Immediate possession available to enjoy this Christmas season in your very own home. Property is 0.56 acres, home is 816sqft, deck is 416sqft. Furnace serviced Oct '25, New UV installed 2025 (id:50886)
Affinity Group Pinnacle Realty Ltd.
215 - 5 Spooner Crescent
Collingwood, Ontario
Discover Your Dream Home at Blue Fairview Development! Welcome to your stunning new oasis in the heart of Collingwood, just min from the breathtaking Georgian Bay! This exquisite 2-bedroom, 2-bathroom condo offers 887 sqft (as per builder floor plan) of thoughtfully designed living space that perfectly blends luxury and comfort. Key Features: Elegant Open Concept Living: Step inside to a sunlit, open-concept layout where the living, dining, and kitchen areas flow seamlessly together. The modern gas stove, sleek stainless steel appliances, and gorgeous granite countertops create a culinary haven for the aspiring chef. Breathtaking Views: Enjoy your morning coffee or evening sunsets from your spacious balcony, complete with a gas hookup for your BBQ. Overlooking the lush golf course and majestic mountains, this outdoor haven is perfect for entertaining or simply unwinding in nature's beauty. Serene Bedrooms: The primary suite boasts a luxurious walk-in closet and a private 4-piece ensuite, while the second bedroom features access to a convenient semi-ensuite bathroom. Each room offers ample space & natural light, creating a peaceful retreat. Convenient Living: With in-suite laundry & underground parking, every detail has been considered for your convenience. Plus, you'll have access to a fabulous recreation center featuring a state-of-the-art gym and an outdoor pool, perfect for staying active and socializing with neighbors. This is more than just a home; it's a lifestyle! Imagine weekend adventures at the nearby Blue Mountain ski resort, waterfront activities on Georgian Bay, or exploring charming downtown Collingwood with its vibrant shops and restaurants. Don't miss your chance to own this slice of paradise. Act quickly this gem won't last long! **EXTRAS** Builder floor plan is 886 sqft + 136 sqft balcony. and perfectly adjoined to the living room. (id:50886)
Streetcity Realty Inc.
8 Agar Lane
Vaughan, Ontario
Welcome to this beautiful, executive style townhome in prime West-Woodbridge location. Surrounded by Golf Course, Parks, Market Lane Shops and Restaurants. Galore upgrades and spacious interior. Modern and functional design with warm and inviting layout. Expansive windows filling the rooms with natural light. 9" ceilings, pot lights, Gourmet Kitchen with island, granite counters and pantry. Walk/out to private sun-filled terrace. Spacious Living room with fireplace. Seclusive loft Retreat Master Bedroom with balcony and luxurious ensuite and walk/in closets. Convenient Laundry room on second level. Den on ground floor can be used as home office or additional bedroom/guest room. Double Car Garage with direct home entry. (id:50886)
Royal LePage Signature Realty
160 Marwood Place
Vaughan, Ontario
Discover this professionally renovated 4+1 bedroom, 4+1-bath detached home offering over 4,500 sq. ft. of luxurious living space, including a bright 1,500 sqft. finished basement with separate entrance & rental income potential. Situated on one of the largest regular lots in the area (54 x112 ft), with over $150k premium renovation, this residence blends space, elegance, and comfort. The main floor showcases white Granite stone flooring, rich hardwood upstairs, new windows/doors, and an airy open layout. The designer kitchen offers premium finishes & smart layout that connects to the family room with a rustic fireplace while remaining private from the living room. A French-door dining room links to the living room for seamless entertaining. A grand curved staircase beneath a dazzling chandelier leads to four spacious bedrooms and three renovated baths. The primary suite features a spa-like ensuite, large walk-in closet, and privacy from the rest. A second bedroom enjoys its own ensuite and sunset views; two east-facing bedrooms share an oversized bath. The Basement with separate entrance offers strong rental potential, or it can also serve as in-laws suit. It includes a full kitchen, laundry, large bedroom & full bathroom. Steps to top-rated schools, Maple Community Centre, and parks, with quick access to Maple GO, Highways 400/407, Wonderland amusement Park, Vaughan Mills mall, Vaughan Metropolitan Centre & Cortellucci Hospital. (id:50886)
Sutton Group-Admiral Realty Inc.
38 - 38 The Carriage Way
Markham, Ontario
Location. Location, Cozy And Well Maintained Townhouse Located In Prestigious Neighbourhood.Renovated, 1 Private Garage & Driveway, 2 Parking Spaces. Living Room W/O To The Garden Backyard.Open Concept, Close To Thornhill Community Centre, Library, Public Swimming Pool, School, Shops. One Bus Direct To Finch Subway. Available for short term (id:50886)
Right At Home Realty
60 James Joyce Drive
Markham, Ontario
Excellent Location; Quiet & Safe Neighborhood; Original Owner; First Time on the Market for Sale; The Most Popular Layout Built by Famous Builder "Monarch"; The Large Size Office on Second Floor Can Be Converted to 5th Bedroom; 9' Ceilings on Main Floor; Oak Hardwood Flooring on Main Floor and Office and Corridors on Second Floor; Gas Fireplace with Mantle and Marble Surround; Stained Oak Staircase from Main Floor to Second Floor; Extended Upper Kitchen Cabinetry; Granit Countertops, Backsplash and Central Island in Kitchen; Granit Countertops for all Bathroom Vanities; Master Bedrooms With Lavish Master Bathrooms Featuring Soaker Tubs, Separate Shower Stalls With Glass Door & Many Designs with His and Her Basins; 4" Baseboards; Upper Cabinet Over Dryer in Finished Laundry Area on Main Floor; 3 pc Rough-in for Future Bathroom in the Basement; Hand Made Century Clay Brick Offers a Unique Appearance; Low E Energy-efficient Windows; Upgraded with More Windows Leveled Above Ground in Basement; Interlocks For Driveway and Backyard; Close to Schools with Special Programs: Sir Wilfrid Laurier Public School (French Immersion); Pierre Elliott Trudeau High School(French Immersion); Bayview Secondary School (IB); St. Justin Martyr (Elementary PACE); St. Augustine (Secondary); St. Brother Andre (Secondary PACE); St. Robert Catholic High School (IB); Minutes Driving to Hwy404, Costco, Home Depot, T&T Supermarket...etc. (id:50886)
Century 21 Landunion Realty Inc.
555 Markham Street
Toronto, Ontario
**OPEN HOUSE THIS WEEKEND: SAT & SUN 2-4pm**A Re-Mark(ham)-able Opportunity in Little Italy - serious space, superb location, and fully move-in ready. Freshly introduced at a new price, 555 Markham St is a rare blend of history, design, and day-to-day practicality. Nearly 3,900 sq ft across four renovated levels provides generous, flexible space for modern family life. Engineered wide-plank hardwood, updated windows, and abundant natural light set an elegant tone. The expansive kitchen, with a striking island and concealed walk-in pantry, flows to a sunken family room overlooking the private garden. Upstairs, five spacious bedrooms span two levels, including a top-floor bedroom with a deck and skyline views. A finished lower level with excellent ceiling height offers recreation or guest potential, while modern mechanicals, including a Viessmann high-efficiency boiler and ductless A/C, ensure year-round comfort. A two-car garage and completed laneway-suite feasibility study extend the options even further. Now newly priced, vacant, and ready for its next chapter, 555 Markham St is a Re-Mark(ham)-able opportunity to secure lasting space and value in the heart of Palmerston-Little Italy, steps from the subway and the reimagined Mirvish Village. (id:50886)
Freeman Real Estate Ltd.
420 - 55 East Liberty Street
Toronto, Ontario
Nestled in the vibrant heart of Liberty Village, this spacious 1+den residence offers the perfect balance of style, comfort, and convenience. Designed with the modern lifestyle in mind, the smart layout includes a separate den ideal for working from home or creating your own personal retreat. With Exhibition GO Station and TTC just steps away, commuting is effortless. Plus, you'll have everything at your fingertips: supermarkets, banks, dining, entertainment venues, and the lakefront all within walking distance. (id:50886)
Exp Realty
85 Post Oak Drive
Richmond Hill, Ontario
READY TO MOVING IN. Your dream home at Fortune Villa . Top Quality! 5 Bedrooms and 6 Bathrooms. FV 4, **3542 sqft**. The main floor features open concept layout with upgraded 10' ceiling height, pot lights, Custom designed modern style kitchen with LED strip lights, quartz countertop& island& backsplash. Second Floor feature 4 Ensuite Bedrooms, Primary Bedroom Offer 5 PC Bath and a Large Walk-In Closet. 3rd Flr Sun Filled Loft offers large Living Room & 1 bedroom& a 4-Pc Bath. All bathrooms upgraded premium plumbing fixtures and exhaust fans. TWO high efficiency heating systems with HRV + TWO air conditioning systems. Upgraded Engineering Hardwood Flooring and Matte Floor Tile. (id:50886)
Mehome Realty (Ontario) Inc.
258 Wellington St
Chatham, Ontario
Step into this gorgeous, spacious home full of warmth, charm, and character. The large foyer sets the tone with its rich hardwood floors and detailed wood mouldings that carry throughout the house, giving every space that classic Victorian charm. The main floor feels open and airy, offering plenty of room to live, work, and entertain in comfort. Each bedroom comes with its own walk-in closet, and the washer and dryer are right upstairs — no more lugging laundry around. On the second level, you’ll find a bonus room perfect for a home office, media room, or play area.. but that's not all. On the 3rd floor, you'll find a bright, airy loft you can actually stand in.. a super cool space that works perfectly as a fourth bedroom or studio. Out front, the cozy patio is perfect for sipping your morning coffee or unwinding at the end of the day. This house has so much space and so many thoughtful touches, it’s easy to see why it would make not only a wonderful home but also a fantastic rental property. It’s the perfect mix of old-world character and everyday comfort — a place that truly feels like home the minute you walk in. (id:50886)
Stake Realty Inc.
4756 Seminole
Windsor, Ontario
Welcome to 4756 Seminole! This charming three-bedroom, 1.5-storey home is an ideal choice for first-time buyers or retirees seeking comfort and convenience. The main floor boasts a warm and inviting living room, spacious dining area, and a well-equipped kitchen with ample cabinetry for all your storage needs. The primary bedroom, conveniently located on the main level, features a sliding door that opens onto a delightful sundeck—perfect for savoring your morning coffee or evening sunsets. Head upstairs to discover two additional cozy bedrooms. Outside, the serene, fully fenced backyard offers privacy and includes a handy storage shed. Upgraded vinyl windows throughout (installed in 2016) ensure energy efficiency and natural light. Don't miss out—call today to schedule your private viewing! Offers will be viewed November 11, 2025, as per the request of the seller. The seller has the right to accept or decline any offer, including pre-emptive offers. Please include probate clause in all offers. Property being sold “As Is” (id:50886)
Royal LePage Binder Real Estate
1490 Highnoon
Windsor, Ontario
Welcome to 1490 Highnoon! This charming semi-detached raised ranch presents an outstanding opportunity for investors or savvy buyers. The main floor boasts new waterproof luxury vinyl plank flooring and an open-concept layout, perfect for entertaining, with a bright living room featuring a skylight that fills the space in natural light. The updated kitchen includes a granite waterfall peninsula, ample cabinetry, granite backsplash, stainless steel appliances, a new range hood, and sliding door access to a sunny deck. Two spacious bedrooms and a modern 3-piece bathroom complete the upper level. The finished basement offers a versatile in-law suite or separate rental unit with its own grade-level private entrance. Highlights include updated luxury vinyl flooring, a second full updated kitchen, cozy family room, additional bedroom, den, and a 4-piece bathroom—ideal for income potential or multi-generational living. Turn-key and move-in ready, this home also features an attached 1.5-car garage with inside entry. Conveniently located near Highway 401, amenities, bus routes, and top-rated schools. (id:50886)
Royal LePage Binder Real Estate
81 Post Oak Drive
Richmond Hill, Ontario
Your dream home at Fortune Villa . Top Quality! 5 Bedrooms and 6 Bathrooms. FV 2, **4072 sqft**. The main floor features open concept layout with upgraded 10' ceiling height, pot lights, Custom designed modern style kitchen with LED strip lights, quartz countertop& island& backsplash. Second Floor feature 4 Ensuites Bedrooms, Primary Bedroom Offer 5 PC Bath and a Large Walk-In Closet. 3rd Flr Sun Filled Loft offers large Living Room & 1 bedroom& a 4-Pc Bath. All bathrooms upgraded premium plumbing fixtures and exhaust fans. TWO high efficiency heating systems with HRV + TWO air conditioning systems. Upgraded Engineering Hardwood Flooring through out whole house except washrooms with Floor Tiles. (id:50886)
Mehome Realty (Ontario) Inc.
11 Myrna Lane
Toronto, Ontario
Located in a high-end neighborhood, this bright and spacious walk-out basement apartment offers comfort and convenience. The unit features 1 bedroom, an open-concept living, dining, and kitchen area, and a 3-piece bathroom. Enjoy a large backyard with direct access to Brimley Road through the yard. Close to Pacific Mall, GO Train Station, schools, and parks. Utilities, Internet, and 1 parking spot included. Looking for an AAA professional tenant. (id:50886)
Right At Home Realty
2096 Chris Mason Street
Oshawa, Ontario
An Absolute Must See! So Much Potential! One-Of-A-Kind Gem. Fantastic, Flexible Floor Plans. High Ceilings With Study Room In Main Floor As Well. No Carpet. Kitchen: Stainless Steel Appliances, Kitchen Island, Dedicated Pantry, Electronics Charging Zones, Gas Range, Granite Countertops, Breakfast Bar, Built In Oven And Etc. Home: Less Than 2 Yrs Old. Central Heating, Central Air Conditioning, Fully Hardwood Floors, Sep Laundry Room In 2nd Level, Energy Efficient Windows, Prime Location In A Desirable Neighborhood. Convenient Access To Major Highways Or Transportation Routes. Master Has His/Her Walk In Closets. Double Sinks. Standing Shower. All The Rooms Are Having Walk In Closets. 2nd Bed Room With 4 PC Pull Attached Washrooms. Double Car Garage. Oak Staircase With Iron Picket Railing. Extra Double Door Linen Cupboard. Unique Opportunity. Excellent Condition. Shows 10+++. Pls, Visit The Virtual Tour. One Of The Fastest Growing City Surrounded With Lot Of Nature. Location: Close To All The Major Amenities. Schools, University, Highways, Shops, Cafes, Restaurant, Service Canada And Etc. (id:50886)
Homelife/future Realty Inc.
15 - 850 Huntingwood Drive
Toronto, Ontario
Well Kept Home In A Family-Friendly Neighborhood With A Well-Maintained Community Swimming Pool. Just A 3-Minute Walk To The Bus Stop With Direct Subway Access, A 5-Minute Walk To The School, And A Short Stroll To A Shopping Plaza, And Easy Access To Highway 401 & 404 - This Home Is Perfect For Families Or Professionals Looking For A Quiet Yet Connected Community. Rent Includes Water, And Internet; Tenant Pays Hydro And Tenant Insurance. The Home Also Includes Parking And In-Unit Laundry For Added Convenience. Move-In Ready - Don't Miss This Great Opportunity To Call This Beautiful Home Yours! (id:50886)
Homelife/future Realty Inc.
972 Andrew Murdoch Street
Oshawa, Ontario
Welcome To Your New Home In Oshawa! This Spacious 4-Bedrooom, 3-Bathroom Home Features Upper-Level Laundry, Numerous Builder Upgrades, And 9 Foot Ceilings On Both The Main And Second Floors. The Open Concept Kitchen Boasts Granite Countertops, A Central Island, And A Family Room, With A Backsplash To Be Installed By The Builder Before Closing. Conveniently Located Near Highway 407 And Just A Short Drive To Ontario Tech University, This Home Also Includes A Rough-In For Central Vacuum, A Single-Car Garage Plus An Additional Front Parking Space, And The Remaining Tarion Warranty. (id:50886)
Homelife/future Realty Inc.
61 Hartrick Place
Whitby, Ontario
Beautiful Well Maintained Home On A Corner Lot In Desirable Family Friendly Neighbourhood! Living/Dining Room W.French Doors & Hardwood. Family Room W. Wood-Burning Fireplace. Newer Sink And Counter Top In Eat In The Kitchen, Etc, Finished Basement With Recreatio Room, Laundry, Bar, Fridge. 2020 Newer Furnace, Huge Sunny Back Yard. (id:50886)
Homelife New World Realty Inc.
2812 - 7 Concorde Place
Toronto, Ontario
A TOTAL Renovation completed in 2020!! Hi-end Finishes including Classic Kitchen & Stainless Steel Appliances (aprx 5 years old). 684 sq ft. The Window Overlooking the Dining Room from the Kitchen was Expanded to allow for a Clear View of the Well Treed Landscape. The Living Room is a wonderful Bright Space enhanced by the Expansive View and Spacious enough for Entertaining. The + 1, is a Solarium, with space that can be used for an Office desk or alternatively as a terrific Reading area. Primarily Engineered Hardwood Floors. Throughout there are New High Baseboards and Interior Doors with updated Hardware. The Bedroom has ample space to allow for Side Tables, a Dresser, Pot Lights and includes a Wall to Wall Closet. The Bathroom is also a Classic White including a Floating Vanity and an Exceptional Wall to Wall Shower Stall with multiple Shower head Fixtures. The Unit faces North with an Unobstructed 180 degree View and is Breathtaking. From the Awesome Sunrises over the Conservation Area to the Skyline of North York Centre City Lights to Gorgeous Sunsets!! Easy Access to 2 Subway Lines, with a TTC Stop in front of the building or drive 5 Minutes to the DVP & be Downtown in 20 minutes. The Amenities are Incredible with an Indoor Pool, Gym, Squash Court, Games Rooms, Various Media, Library & Meeting Rooms plus a Hobby Shop. Outdoor Tennis Court, Seating Areas and of course the Walking Trails (plus Bike Trails) through the Don River Valley, recently upgraded to paved Walkways. The LRT on Eglinton will cut the commute by 60%, still in the testing stage but we are getting close!! Amazing Shopping & Restaurants at Shops of Don Mills.plus the Local Grocery Store & Tim Hortons is steps away. (id:50886)
Royal LePage Signature Realty
2402 - 8 The Esplanade
Toronto, Ontario
Fully Furnished, Move-in Ready!! Prime Location in Heart of Downtown Toronto, Financial and Entertainment District and St. Lawrence Market!! Executive Delight and Entertainers Dream!!Southwest Corner Unit At The Iconic L-Tower With Floor to Ceiling Windows. Modern Open Concept Design With a Fully Upgraded Kitchen, S/S Miele Appliances. B/I Storage in Den, Furniture and TV in both bedrooms and living room, Motorized Hunter Douglas Window Treatments. Parking and Locker Included!! (id:50886)
Royal LePage Platinum Realty
816 - 60 Tannery Road
Toronto, Ontario
Beautiful, bright 1 Bedroom Available In The Canary Block Condos! Huge floor to ceiling windows leading out to the large balcony with Stunning Views of the City. Den is perfect as an office or studio space. Centrally located - Steps To The Distillery District, Corktown, Cabbagetown, Ryerson University, Cf Eaton Centre And Dundas Square Within Walking Distance. Easy Access to GO/TTC, Gardiner & DVP. (id:50886)
Benchmark Signature Realty Inc.
2210 - 5180 Yonge Street
Toronto, Ontario
Luxurious Beacon Condos In The Center Of North York. Underground Direct Access To The Subway!! 1 Bedroom + Den Layout W/ No Wasted Space. The Den Can Be Changed To The 2nd Bedroom By Adding Sliding Door Per Builder Plan. Sun-Filled Southern Exposure. 9' Ceiling & Ceiling To Floor Window, Modern Cabinetry & Laminate Flooring Through Out. Amenities Including: 24/7 Concierge, Outdoor Terrace, Party Room, Yoga Studio, Gym, Movie Theater, Billiards & Gaming Lounge, Guest Suites & Bbq And Much More.e Newest & Most Luxurious Modern Residences In The Heart Of North York, On Yonge St, Among A Handful Of Condos With A Direct Access To The Subway Station!! Amazing Location! Walk To All Amenities On Yonge St. Direct Access To TTC! Luxurious Condo Facilities Include Movie Room, Gym, Sauna, Meeting, Party, Billiard, And More! (id:50886)
Real One Realty Inc.
2938 Mulberry Drive
Oakville, Ontario
Let's Make a Deal!!! Huge 4+2 Clearview home (Trillium Model By Sena Homes) has been beautifully maintained and updated,throughout the years, nothing is original! Big and bright, this home is just waiting for those large family gatherings or hosting parties, openconcept design encourages conversation and comradery. You'll find generous principal rooms including a bright and open living room that isopen to the kitchen, with lots of cupboard storage, main floor laundry too. Main floor office is ideal for those working from the comfort of their home. The sweeping staircase leads to the well sized bedrooms, designed for comfort. Primary bedroom has a huge walk in closet, spalikeensuite bathroom and even enough space for a sitting room. The walkout basement is fully finished and set up as a self-contained rentalunit, complete with its own kitchen, bathroom, living space and 2 bedrooms - ideal for tenants, extended family, or as a mortgage helper.Whether you're looking for a family home with income potential or a turn-key investment property, this residence delivers space, versatilityand opportunity. Close to Clarkson GO train and top rated schools (Fraser report), this home is perfect for a commuter or those wantingaccess to incredible amenities. Yes, there is even a view of Lake Ontario from one of the bedrooms! A rare opportunity to own a versatile home that is ideal for families or investors alike! (id:50886)
Royal LePage Real Estate Services Ltd.
31 Mill Street Unit# 43
Kitchener, Ontario
First time offered for lease in the heart of downtown Kitchener, this brand new one-bedroom, one-bathroom condo offers luxury, modern comfort, and style in a vibrant new VIVA community. Featuring quartz countertops, carpet-free luxury finishes, and modern design throughout, this suite includes brand new stainless steel appliances, a dishwasher, and convenient en-suite laundry. Enjoy your private balcony overlooking a beautifully landscaped, professionally maintained building without the high-rise feel. Located within walking distance to Victoria Park, the LRT, restaurants, cafes, and everything downtown Kitchener has to offer, this never-lived-in unit is ready for you to move in and make it home. Energy efficient heat pump for heating a cooling. Available immediately. Utilities and Hot water rental paid by the tenant. Includes One parking spot. (id:50886)
Peak Realty Ltd.
149 Sims Estate Drive
Kitchener, Ontario
Welcome to this beautifully maintained, move-in ready single detached home in the highly desirable Lackner Woods community. Offering over 2,800 sq. ft. of finished living space, including a fully finished basement, this property combines comfort, style, and functionality. The main floor features 9 ft. ceilings, an open-concept eat-in kitchen with a breakfast bar, and a separate dining area—perfect for family gatherings and entertaining. Sliding doors lead to a fully fenced backyard with a large deck, gas BBQ hookup, and lush perennial gardens. Upstairs, you’ll find three spacious bedrooms, including a primary suite with a walk-in closet and a luxurious 5-piece ensuite featuring double sinks, a soaker tub, and a separate shower. Convenient upper-level laundry and an oversized rec room in the basement add to the home’s appeal. Notable features include California shutters, updated lighting, and a welcoming foyer with a walk-in closet. Recent updates (2023–2025) include fresh paint, new second-floor flooring, new sod, new water softener, new driveway, and a new A/C unit. Ideally located across from green space and close to schools, parks, skiing, shopping, and quick expressway access—this home offers the perfect balance of comfort, convenience, and community living. (id:50886)
Royal LePage Peaceland Realty
1024 Upper Thames Drive Drive
Woodstock, Ontario
Welcome to 1024 Upper Thames Drive — a beautifully designed raised bungalow offering over 2,400 sq. ft. of total living space in a lovely family friendly neighbourhood! Step inside through the tiled foyer and head up to the inviting main floor with gleaming hardwood floors. At the front of the home, you’ll find a sophisticated office featuring French doors and custom built-in shelving with lighting—perfect for remote work or study. The bright living room is anchored by a cozy gas fireplace, creating an ideal space for relaxation and entertaining. The open-concept kitchen offers a functional island with power, a gas stove, dishwasher, new fridge, and a full wall of pantry cabinets—plenty of storage and style in one space. The primary bedroom features a walk-in closet and a spacious ensuite complete with tiled floors, separate soaker tub, and standalone shower. Convenient main floor laundry and a 2-piece powder room complete this level. Downstairs, accessible by a front and back staircase, you’ll discover a bright lower level with 9-foot ceilings, large windows, and plenty of room to spread out. There are two generous bedrooms, a 4-piece bath, and a comfortable rec room—perfect for family gatherings, guests, or a home gym. You'll be impressed by the upgraded lighting and California shutters throughout. Outside, enjoy your morning coffee and peaceful views from the spacious deck, with no rear neighbours. This lovely home in a wonderful neighbourhood is the perfect blend of elegance, comfort, and functionality! (id:50886)
Peak Realty Ltd.
RE/MAX Icon Realty
5220 Greenlane Road
Beamsville, Ontario
Welcome to this bright and inviting 3-bedroom, 2-bathroom bungalow filled with natural light. The spacious, open-concept living and dining area is perfect for relaxing or entertaining guests. The primary bedroom offers a beautifully renovated 3-piece ensuite and a large bay window, creating a comfortable and private retreat. Two additional bedrooms provide ample space for family or guests and share a well-appointed 4-piece main bathroom. Step outside to a private backyard—ideal for outdoor gatherings or quiet evenings at home. The attached garage with inside entry adds everyday convenience. Perfectly situated just minutes from highway access, vineyards, and orchards, this home offers a peaceful rural setting with town amenities close by. Enjoy the ease of one-level living in a serene and desirable location. (id:50886)
RE/MAX Escarpment Realty Inc.
705 - 550 North Service Road
Grimsby, Ontario
Unmatched. Unforgettable. Unapologetically Luxurious .Discover a residence that redefines modern lakefront living - an extraordinary 2-bedroom, 2-bath executive condominium featuring sweeping, unobstructed views of the Toronto skyline and Lake Ontario. Designed with bold sophistication and built for those who crave both energy and elegance, this is where design and lifestyle meet at their finest. Step outside onto your massive . private terrace - your personal space for hosting, relaxing, and enjoying the view . Two premium parking spaces and a locker complete this incredible offering .Inside, discover bright open-concept living enhanced by soaring ceilings, engineered hardwood floors, and floor-to-ceiling windows that blur the line between indoor and outdoor. The modern designer kitchen is built to impress - with quartz counters, a sleek backsplash, and a large island perfect for entertaining in style .The split-bedroom layout offers privacy and flexibility, while spa-inspired bathrooms, in-suite laundry, and premium finishes elevate your everyday routine. Perfectly positioned steps from waterfront trails, trendy shops, and the boardwalk, and set against the Niagara Escarpment, this is your modern lakeside sanctuary in Grimsby on the Lake. Enjoy next-level amenities - fitness centre, party room, chic lounge, meeting areas, and billiards room. With Costco, Walmart, Rona, Superstore, and Tim Hortons just minutes away, plus easy access to QEW, Hwy 403, GO Station, and fast routes to Toronto, Hamilton, and Niagara, convenience is guaranteed. This is more than a home -it's a statement of style, success, and sophistication. (id:50886)
Gowest Realty Ltd.
6 Northrop Upper Avenue N
Clarington, Ontario
Stunning luxury detached home in the heart of Newcastle! This spacious property features premium builder upgrades throughout and a highly desirable layout with 4 large bedrooms and 3 full bathrooms on the second floor. Located in a quiet, newly developed, family-friendly neighbourhood close to schools, shopping, and major highways-offering the perfect blend of modern living and small-town charm. Enjoy a peaceful escape from the busy city while still being conveniently connected. Main floor and 2nd floor only - basement not included. (id:50886)
Real Broker Ontario Ltd.
1323 - 50 John St Street
Toronto, Ontario
Welcome to The Rosemont Residences, where world-class city living meets modern comfort. This expansive 885 sq.ft. 2-bedroom, 2-bathroom suite - featuring new flooring, a sleek contemporary kitchen, updated bathrooms, fresh paint, and modern lighting throughout. Ideally located just steps from Toronto's top restaurants, bars, theatres, and entertainment venues, including the CN Tower & Rogers Centre, and TTC transit access, this residence offers unmatched walkability and connectivity. Residents enjoy an exceptional range of amenities: 24-hour concierge service, fully equipped gym, movie theatre, business centre, boardroom, party & games room, virtual golf simulator, rooftop garden with BBQs, and responsive on-call maintenance. With best-in-class Walk and Transit scores, and easy access to the Financial District, Entertainment District, King West, Queen West, and the Gardiner Expressway - this is urban living at its finest. Everything you need, right where you want it. Welcome to The Rosemont. Virtual Tour of Similar Unit. (id:50886)
Cityscape Real Estate Ltd.
436 - 20 Inn On The Park
Toronto, Ontario
Welcome to Auberge II on the Park a beautifully designed and spacious 2-bedroom + den suite offering unobstructed south-facing views and abundant natural light throughout the day. This thoughtfully laid-out residence features elegant wood flooring throughout and a well-defined floor plan with separate living, kitchen, and dining areas. The living room opens to a generous terrace, also accessible from the primary bedroom. The primary suite boasts a walk-in closet and a luxurious 4-piece ensuite bath. The second bedroom includes its own 3-piece ensuite and features a large south-facing window. The versatile den is ideal as a home office or breakfast area. A separate powder room provides added convenience for guests. Perfectly situated, the building is surrounded by expansive parklands with the upcoming LRT station just steps away. Move-in ready, don't miss this exceptional opportunity to call Auberge II on the Park your new home. One Parking & One Locker included. (id:50886)
RE/MAX Yc Realty
50 Aldridge Street
Hamilton, Ontario
Welcome to your next home or investment opportunity! This well-maintained Four-Level Side-Split offers the ideal blend of space, functionality, and value perfect for growing families, first-time buyers, or investors seeking a versatile property in a peaceful residential setting. The brick structure features Three Bedrooms each with classic hard wood flooring for a warm and timeless finish. Two Full Bathrooms thoughtfully designed for comfort and convenience — no waiting during busy mornings. Two Kitchens ideal for multi-generational living, rental potential, or entertaining. The secondary kitchen adds tremendous flexibility. A large Family Room on the lower level provides an inviting space perfect for relaxing, hosting gatherings, or creating a home entertainment area. A main floor Laundry Room adds ease to your day and there is an optional basement laundry hookup for added convenience or future customization. The home boasts quality finishes throughout. Enter the home and walk over a custom patterned Granite floor foyer. Move up or down a level while making use of the rare and unique Marble staircase. Enjoy the solid constructed tile floors on each level while viewing elegant plaster ceilings that add charm and character. The outdoor setting is spacious, appealing, and has a welcoming glow from the ample parking of the concrete driveway to the inviting porch. Located in a quiet, established neighborhood, this property is close to schools, parks, shopping, and public transit, making it ideal for family living or as a smart, income-generating investment. Do not wait and miss your chance to own this rare gem! Whether you are looking for your forever home or a valuable addition to your real estate portfolio, this home offers both comfort and opportunity. Large storage and working shed. Outdoor natural gas BBQ hook-up. Move-in ready. All room sizes are approximate. Schedule a private viewing today. (id:50886)
Acme Realty Inc.
14 October Place
Brantford, Ontario
Step into this stunning, fully renovated 2-storey home where style meets function at every turn. With 5 spacious bedrooms and 4 beautifully updated bathrooms, there’s room for the whole family and more. The main floor is designed for both everyday living and entertaining, featuring bright, open spaces with pot lights throughout and a show-stopping kitchen complete with quartz countertops and brand-new stainless steel appliances. Every detail has been taken care of with upgrades that include new windows, doors, furnace, AC, garage door, and electrical panel—giving you comfort and peace of mind. The finished basement offers endless possibilities, whether you need a recreation room, home office, or private guest suite. Outside, enjoy your morning coffee on the covered front porch or host summer gatherings on the rear deck overlooking the fully fenced backyard. Move-in ready and crafted with care, this home truly has it all—modern design, quality updates, and the perfect space to create lasting memories. (id:50886)
RE/MAX Twin City Realty Inc
93 Perry Street
Woodstock, Ontario
Welcome to 93 Perry Street in the heart of Woodstock! This charming 3-bedroom, 2-bathroom home has been beautifully updated and is move-in ready for you and your family. Perfectly situated in a quiet, central location, you’ll be within walking distance of downtown, scenic parks, excellent schools, and popular restaurants — everything you need is just minutes away. Ideal for commuters, this property offers all the benefits of small-town living with convenient access to Highway 403, making travel to the Waterloo Region, Brantford, or Hamilton a breeze. Step through the front door and fall in love with this home’s character and warmth. Large windows, original hardwood floors, and rich wooden accents — including a shiplap feature wall in the foyer and exposed beams in the living room — create an inviting atmosphere. The bright, open-concept layout features high ceilings, a spacious living room with a bay window and cozy reading nook, a formal dining room, and a functional kitchen with a central island, offering over 1,600 square feet of comfortable living space. Recent updates include new windows, a furnace, central air conditioning, a 100-amp breaker panel, main-floor laundry, fresh paint, and more. Outside, enjoy a private patio overlooking the fenced backyard — perfect for summer entertaining. The property also features a spacious driveway and a welcoming front deck, ideal for morning coffee or relaxing afternoons. Don’t miss your chance to see this beautiful home — schedule your private viewing today! (id:50886)
RE/MAX Twin City Realty Inc
701 - 151 Avenue Road
Toronto, Ontario
Upscale boutique condo living in the heart of Yorkville! Highly desired, bright, and spacious west-facing 2 bedroom, 2 full bathroom suite featuring 946 sq ft of interior space plus a 107 sq ft balcony with unobstructed west views. Includes 1 premium parking spot with personal EV charger and 1 locker. Freshly painted and professionally cleaned, with hardwood flooring throughout, 9 ft ceilings, a kitchen island, Bosch oven, stove, dishwasher, and fridge, LG stacked washer/dryer, and soft-closing drawers. The primary bedroom offers a large walk-in closet with built-in organizer and a double-sink ensuite bathroom. Enjoy first-class amenities including a 24-hour concierge, gym, party room, guest suite, and outdoor patio. 5-minute walk to Whole Foods, Yorkville Village Shopping Mall, and Yorkville's signature cafés, restaurants, boutiques, and patios, with only a 10-minute walk to Bloor Street, museums, and the University of Toronto. An exceptional residence in one of Toronto's most coveted addresses! (id:50886)
Royal LePage Signature Realty
595 Barons Court
Burlington, Ontario
Welcome to this charming 4-bedroom detached home, tucked away on a sought-after, quiet, and family-friendly court in Central Burlington. This well-maintained Kastelic-built residence has a functional layout with spacious principal rooms, a cozy fireplace, and a fully fenced backyard—perfect for relaxing or entertaining. The finished basement provides plenty of storage and additional living space. Ideally located right across from the catwalk leading to Central Park, you’ll have easy access to the senior centre, library, tennis and pickleball courts, curling club, and arena—everything you need for an active and connected lifestyle. This is a wonderful opportunity to settle into a mature neighbourhood close to schools, parks, and all amenities. Lot size as per MPAC and GeoWarehouse. Survey available upon request. (id:50886)
Keller Williams Edge Realty
995 Elgin Street N
Cambridge, Ontario
SOUGHT AFTER LOCATION CLOSE TO SCHOOLS, SHOPPING AND 401 ACCESS! This home features a spacious living room with a large bay window. Updated kitchen features a butcher block style counter tops with all appliances and sliding glass doors that overlooks the spacious fully fenced yard. The second floor features 3 bedrooms and a full bathroom. This home sits on a wide premium lot which is fully fenced and sides onto a quiet court great for kids! The location is ideal close to great schools and all the amenities you would need. This home offers immediate possession so you could be all moved in before school starts. Put this one on your must see list. (id:50886)
RE/MAX Twin City Realty Inc.
90 Westlawn Drive
Hamilton, Ontario
Welcome to your dream home in West Hamilton Mountain! This spacious and elegant property is perfectly situated in one of Hamilton’s most sought-after family neighborhoods. The open-to-above living and dining area seamlessly connects to a sunken family room, featuring vaulted ceilings, a cozy gas fireplace, and an abundance of natural light. The eat-in kitchen overlooks a beautifully landscaped, mature treed lot complete with an inviting inground pool—ideal for relaxing or entertaining. This home has been meticulously maintained and showcases numerous features, including California shutters throughout, updated flooring on the main level and in the basement, a walkout basement with kitchenette for potential in law suite, and many interior and exterior upgrades (see attachment for full list with dates). Conveniently located just minutes from major highways, schools, parks, and all amenities—this home truly offers the perfect combination of luxury, comfort, and location! (id:50886)
Royal LePage State Realty Inc.
518 - 20 Chesterton Drive
Ottawa, Ontario
Welcome to Chesterton Towers. This 3-bedroom condo with parking offers a practical layout and plenty of space to make your own. The unit features hardwood flooring and a European-style kitchen, with a neutral colour scheme that's easy to work with. It has a west facing exposure with a view of the pool and gardens. Its a solid choice for first-time buyers, downsizers, or investors looking for an affordable opportunity in a convenient location. The parking spot is #39 on the first level of the parking garage. The storage is in locker room #9 located in the basement. The building is well-managed and secure, with on-site staff and a welcoming community. Residents have access to amenities including an outdoor pool, penthouse party room, games and hobby rooms, fitness center, guest suites that residents can book for visitors, and more. Located close to shopping, restaurants, schools, and transit, this property combines everyday convenience with great value. Unit 518 is ready for its next owner to move in and add their personal touch. (id:50886)
Exp Realty
Upper Unit #1 - 33266 Pettit Road
Wainfleet, Ontario
Clean and Spacious unit available for immediate possession. Comes with its own attached garage space with a very large peaceful property in the country. (id:50886)
RE/MAX Niagara Realty Ltd
165 East West Line
Niagara-On-The-Lake, Ontario
Welcome to 165 East & West Line in Gorgeous Niagara on the Lake!! Nestled among serene orchards and lush vineyards, this unique country property offers nearly 2,400 square feet of finished living space and outstanding income potential, all in the heart of Niagara-on-the-Lake. This spacious completely renovated 2-storey home is thoughtfully designed with two separate living units, making it ideal for multi-generational living or investment purposes. The main floor unit offers 2 bedrooms, a 3-piece bathroom, a 2-piece bathroom along with an eat-in kitchen and comfortable living room. The second floor unit features a primary bedroom with private 3-piece ensuite and a spacious second bedroom. On the second floor there is also an additional 5-piece bathroom, eat-in kitchen and spacious living area. The property also includes a fully finished recreation room in the basement, offering additional space for entertainment or guest accommodations. Currently operating as a licensed Airbnb, alongside the home owners living there, this home generates solid rental income and is a proven money-maker in one of Ontario's most sought-after destinations. Bonus income comes from the 36' x 25' detached shop on the property which is currently leased out, providing an additional annual income of nearly $16,000.Whether you're looking for a tranquil residence, multi-generational living, a vacation home with income, or a savvy investment, this property delivers. Enjoy the peaceful rural setting while being just minutes from wineries, restaurants, and all that Niagara-on-the-Lake has to offer. Call today for your private and confidential viewing of this amazing one of a kind house!! (id:50886)
Coldwell Banker Momentum Realty
22 Ravine Road
St. Catharines, Ontario
Fantastic opportunity for homeowners or investors! This versatile property features two fully self-contained units, offering flexibility, income potential, and an ideal setup for multi-generational living. The main floor includes 2 spacious bedrooms, 1 bathroom, a bright living area enhanced by a beautiful skylight, and a kitchen that opens to a large deck, perfect for entertaining or relaxing outdoors. Enjoy a fully fenced backyard with no rear neighbours, offering privacy and a peaceful setting. The lower level includes its own private entrance, 1 bedroom, 1 bathroom, in-suite laundry, full kitchen, and a comfortable living area, perfect for tenants, extended family, or guests. There's ample storage throughout, including an attached 1-car garage for added convenience. For a homeowner, this setup is ideal, live comfortably on the main level while generating rental income from the lower unit to help offset your monthly expenses. For an investor, both units allow you to set your own rents at current market rates and start with a clean slate. You also have the option to open up the lower level and easily convert it back into a single-family home, offering even more flexibility for future use.Located on a quiet dead-end street just steps to the golf course, close to parks, schools, shopping, and highway access, 22 Ravine Road combines comfort, functionality, and income potential, a smart investment in a desirable St. Catharines neighbourhood. (id:50886)
RE/MAX Realty Enterprises Inc.
165 East West Line
Niagara-On-The-Lake, Ontario
Nestled among serene orchards and lush vineyards, this unique country property offers nearly 2,400 square feet of finished living space and outstanding income potential, all in the heart of Niagara-on-the-Lake. This spacious two storey home is thoughtfully designed with two separate living units, making it ideal for multi-generational living or investment purposes. The main floor unit offers 2 bedrooms, a 2-piece bathroom and a 3-piece bathroom along with an eat-in kitchen and comfortable living room. The 2-storey unit features a primary bedroom with private 3-piece ensuite and a spacious second bedroom. On the second floor there is also an additional 5-piece bathroom, eat-in kitchen and spacious living area. The property also includes a fully finished recreation room in the basement, offering additional space for entertainment or guest accommodations. Currently operating as a licensed Airbnb, the home generates solid rental income and is a proven money-maker in one of Ontario's most sought-after destinations. Bonus income comes from the 36' x 25' detached shop on the property which is leased out, providing an additional annual income of nearly $16,000.Whether you're looking for a tranquil residence, multi-generational living, a vacation home with income, or a savvy investment, this property delivers. Enjoy the peaceful rural setting while being just minutes from wineries, restaurants, and all that. Niagara-on-the-Lake has to offer. (id:50886)
Coldwell Banker Momentum Realty
Upper - 74 Aileen Drive
Woodstock, Ontario
This freshly renovated main floor unit is conveniently located next to Eastdale School and features a family-friendly 3 bedrooms, an updated family bathroom, and in-suite laundry. A large yard features a garden shed and ample space for the kids to play, and the driveway includes parking for two cars (yard & driveway shared with lower unit). Tenants are responsible for 60% of utilities. (id:50886)
Gale Group Realty Brokerage Ltd
45 South Street
Woodstock, Ontario
Wake up to peaceful park views and enjoy family living at its best in this spacious South side Woodstock home. Overlooking Southside Park, it's perfect for quiet walks or family picnics. Inside, enjoy a bright layout with a large living room, dining area, and updated kitchen featuring white cabinetry and subway tile. The main floor bedroom and full bath add convenience, while the enclosed front porch is ideal for morning coffee. Upstairs offers three roomy bedrooms, and the finished lower level includes an in-law suite with its own kitchen, bath, and two bedrooms. Situated on a quiet corner lot with a double detached garage, close to highways, schools, and shopping-this home truly has it all! (id:50886)
Century 21 Heritage House Ltd Brokerage
The Realty Firm Inc.
5226 Greenlane Road
Lincoln, Ontario
Welcome to this bright and inviting 3-bedroom, 2-bathroom bungalow filled with natural light. The spacious, open-concept living and dining area is perfect for relaxing or entertaining guests. The primary bedroom offers a beautifully renovated 3-piece ensuite and a large bay window, creating a comfortable and private retreat. Two additional bedrooms provide ample space for family or guests and share a well-appointed 4-piece main bathroom. Step outside to a private backyard-ideal for outdoor gatherings or quiet evenings at home. The attached garage with inside entry adds everyday convenience. Perfectly situated just minutes from highway access, vineyards, and orchards, this home offers a peaceful rural setting with town amenities close by. Enjoy the ease of one-level living in a serene and desirable location. (id:50886)
RE/MAX Escarpment Realty Inc.

