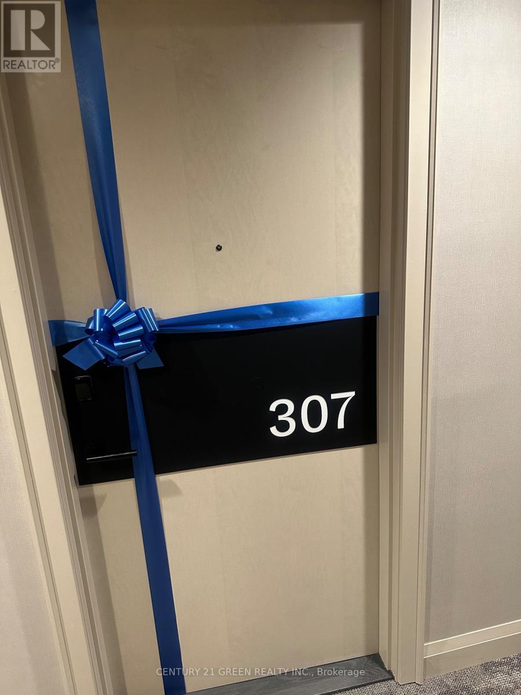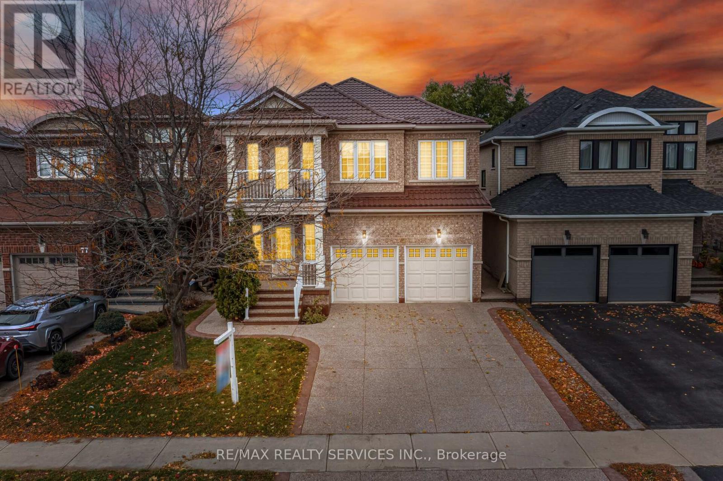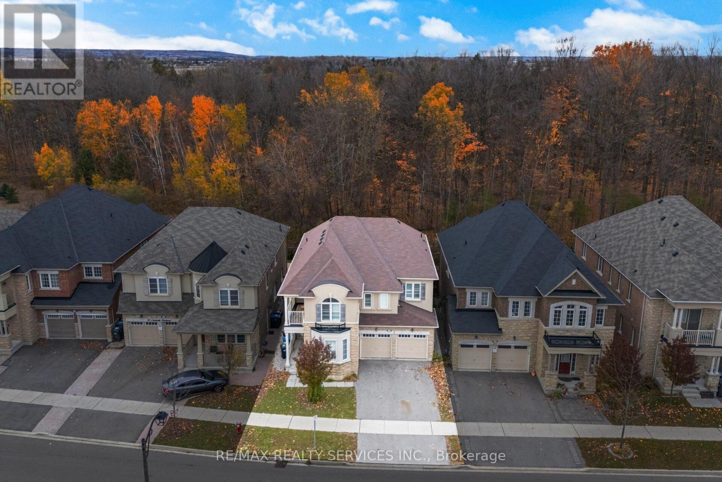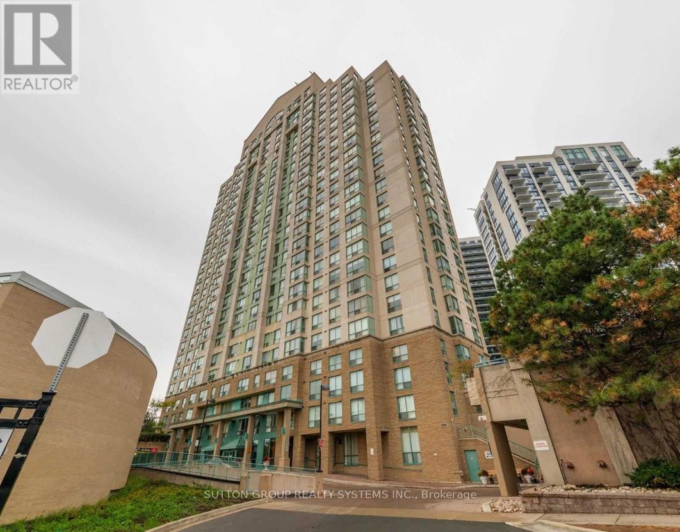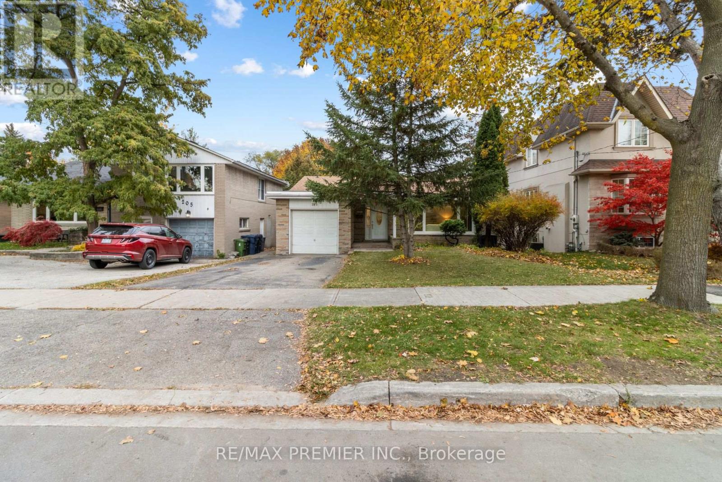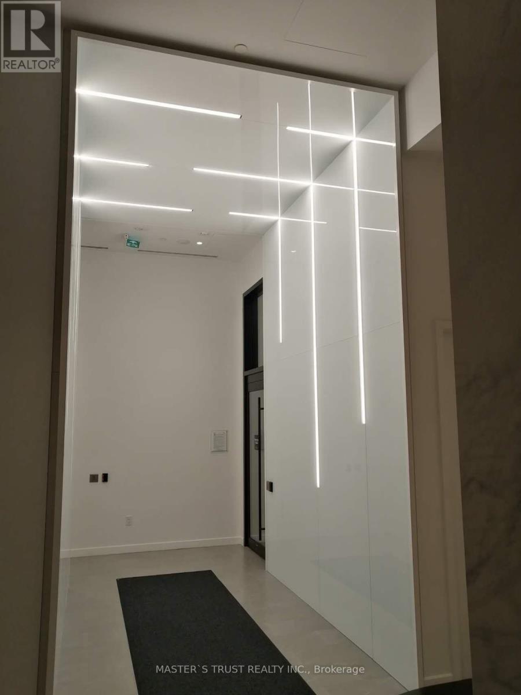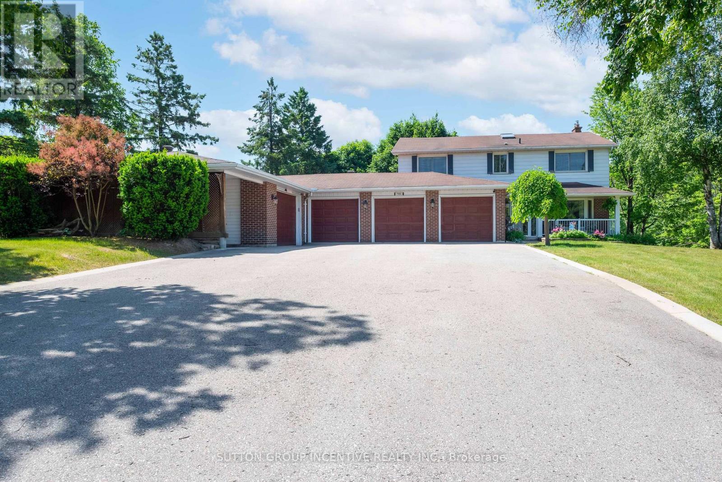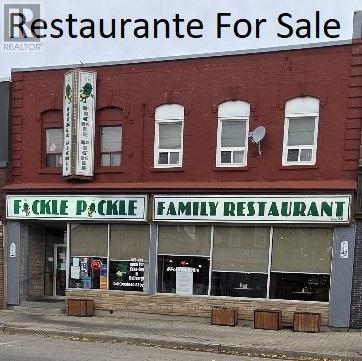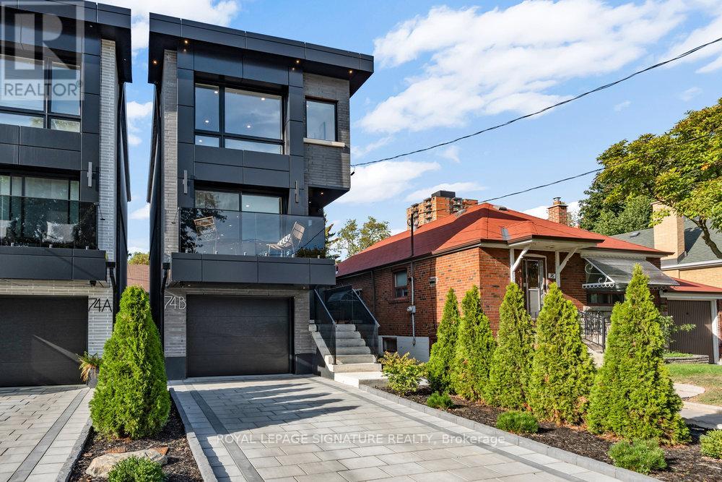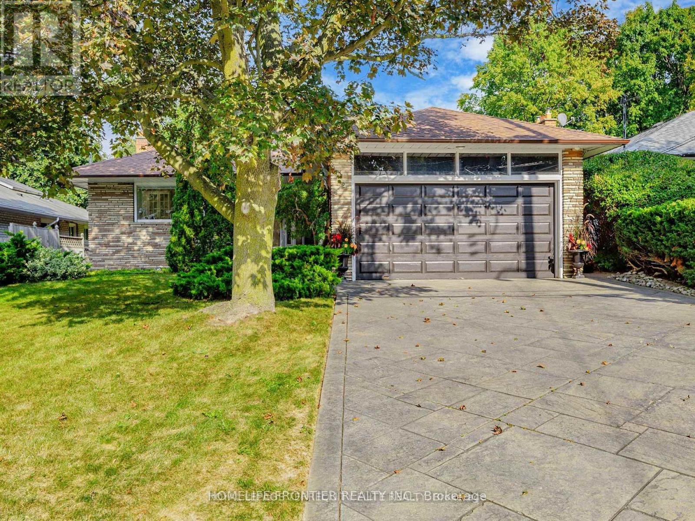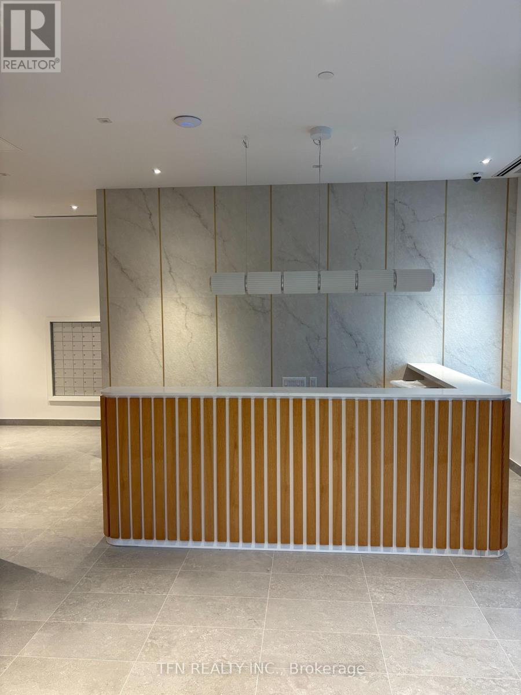1035 Watson Avenue
Windsor, Ontario
Welcome to 1035 Watson Ave in sought-after Riverside! This beautifully renovated 3+1 bedroom ranch blends classic charm with modern, stylish updates. Freshly painted and featuring gleaming hardwood floors and sun-filled, floor-to-ceiling windows, the home is bright, inviting, and move-in ready. The main level offers three spacious bedrooms, a renovated kitchen with sleek ceramic tile, and a large, modern 4-piece bathroom. The finished basement provides additional living space, perfect for a cozy family room plus an extra room for a home office, guest suite or bedroom. Step outside to your private, fully fenced backyard on a generous approx 52 x 117 ft lot, complete with a shed, ideal for relaxing or entertaining. The driveway provides room to park 5 cars. Situated in a friendly, well-established neighbourhood with a strong sense of community, and close to shopping, schools, parks, walking trails, and more. This turn-key home has been 5-point pre-inspected for peace of mind. (id:50886)
RE/MAX Capital Diamond Realty
307 - 3250 Carding Mill Trail
Oakville, Ontario
Brand New Mattamy-Built Condo in a Prestigious Oakville Neighbourhood! Experience luxury living in this stunning, never-lived-in 1-bedroom plus den suite available for lease, featuring a full bath and a convenient powder room. Built by Mattamy Homes, this bright, modern residence offers 10-ft ceilings, an upgraded kitchen with brand new high-end stainless steel appliances and quartz countertops, and an open-concept layout designed for both comfort and style. Floor-to-ceiling windows fill the space with natural light, creating a warm and inviting atmosphere. Located in one of Oakville's most sought-after communities, surrounded by multi-million-dollar homes and top-rated schools, this property provides the perfect blend of elegance and everyday convenience. Enjoy premium amenities including a fitness centre, yoga studio, social lounge, and stylish party room. Close to parks, trails, shopping, highways, public transit, and Oakville Hospital. Includes a private balcony, underground parking, and a storage locker. Newcomers welcome! An exceptional opportunity to live in an upscale, family-friendly neighborhood that perfectly combines modern design, luxury, and location. (id:50886)
Century 21 Green Realty Inc.
75 Harbourtown Crescent
Brampton, Ontario
Beauty Of Lakeland Village (id:50886)
RE/MAX Realty Services Inc.
94 Newhouse Boulevard
Caledon, Ontario
Ravine Lot 4 Bedrooms Detached (id:50886)
RE/MAX Realty Services Inc.
407 - 101 Subway Crescent
Toronto, Ontario
Beautiful Kings Gate Condo! Spacious 1Bed 1Bath. Bright South-East Facing Unit With Lots Of Storage Space; Recent Renovations Include Newer Flooring & Newer Washer & Dryer, Freshly Painted. Spacious Bedroom With Large Walking Closet. Functional Kitchen With Granite Countertop And Breakfast Bar. Walking Distance To Kipling Subway/Transit Hub & Go Station. Easy Access To Hwy & Airport. Steps To Farm Boy And Shopping Plazas. One Parking Space Included; 5-Star Building Amenities: Indoor Pool, Sauna, Jacuzzi, 24H Concierge, Ample Visitor Parking, Exercise Room, Car Wash & More. All Utilities Included In Rent Except Cable! (id:50886)
Sutton Group Realty Systems Inc.
203 Martin Grove Road
Toronto, Ontario
Lovingly maintained and first time to market since 1990! This charming and spacious 3-level detached backsplit offers great curb appeal with beautiful covered stone entrance and stone planter. Enjoy a unique loft-style great room as you enter with soaring beam cathedral ceilings, large picture windows, and a cozy fireplace with stone mantle and book shelves - perfect for entertaining family and friends. Situated on an amazing 50 x 150 ft prime lot in the prestigious Lorraine Gardens neighbourhood, surrounded by beautiful custom rebuilds and executive homes. Freshly painted throughout, this home presents endless possibilities - move in and enjoy, renovate to your taste, build your dream home, and/or create your own backyard oasis complete with a playground, pool and lush landscaping as you desire. Located in a highly sought-after family area close to excellent schools, parks, shops, transit, Lake and all conveniences. Easy access to Sherway Gardens, Humber College, Lake Shore, Gardiner, QEW, 401, 427, subway, GO Transit , Pearson and Billy Bishop Toronto City Airport A rare opportunity - don't miss it! (id:50886)
RE/MAX Premier Inc.
1104 - 3009 Novar Road
Mississauga, Ontario
Living in the heart of Mississauga at Arte Residences, 3009 Novar Rd 2+1 bedroom, 2 washroom suite offers over 735 sq. ft. Open-concept kitchen with natural light, The spacious den can use as a home office or guest area. . located at the intersection of Hurontario and Dundas, Dundas BRT and soon to be completed Hurontario LRT just steps away, easy highway access (401, 403, and QEW), and walkable access to shopping, dining, parks, and entertainment options for ultimate city living.Building amenities to include a 24-hour concierge, state-of-the-art fitness centre, yoga studio, co-working and social lounges, outdoor terrace, BBQ area, pet spa, visitor parking, and much more. Dont miss your chance to live in a brand-new architectural landmark built by Emblem Developments. Rent is plus all utilities and replacement key deposit.Professional property management company in place for screening process and lease signing. (id:50886)
Master's Trust Realty Inc.
1983 Innisfil Heights Crescent
Innisfil, Ontario
Situated on 2.5 private acres and backing onto a protected greenbelt with mature trees, this home offers tremendous curb appeal among other high-quality residential properties in the area. The 4-bedroom, 4-bathroom residence provides approximately 2,700 sq. ft. of above-grade living space along with a partially finished walk-out basement ready for completion. The property features a long driveway leading to a 5-car garage with an additional carport, as well as a spacious deck overlooking the private, treed setting. A 22' x 46' inground saltwater pool is positioned within mature landscaping, creating a peaceful outdoor environment. Inside, the home includes large principal rooms, a functional layout, a gas fireplace, and well-maintained classic finishes, offering a solid foundation for future updates. The walk-out basement provides considerable potential for additional living space, an in-law suite, or recreation areas once completed. This location offers privacy while remaining close to local amenities, schools, and commuter routes, including convenient access to Highway 400, making it suitable for buyers seeking space, flexibility, and long-term value. (id:50886)
Sutton Group Incentive Realty Inc.
6302-04 Main Street
Whitchurch-Stouffville, Ontario
Location Location! Prime Location Restaurant In The Heart of STOUFFVILLE* Don't miss this incredible chance to own a family-run restaurant*Well Established*Homemade comfort food*Open Cooking Area*Quality dishes and a welcoming atmosphere*This fully equipped restaurant is ready for you to take the reins and continue its legacy*the location offers excellent visibility and access in a vibrant and growing community*FICKLE PICKLE is renowned for its signature as being a Family Restaurant*Turn Key Operation*. Take advantage of repeat customers and expanded exposure. Keep a similar menu or bring your own* (id:50886)
Royal LePage Your Community Realty
74b Floyd Avenue
Toronto, Ontario
Your private oasis in the prime Broadview North neighbourhood of East York!! Welcome to 74B Floyd Ave! This stunning custom built, detached 2-storey modern masterpiece is nestled in a family friendly community, only minutes from top schools, parks, restaurants, shopping, TTC and DVP! This thoughtfully designed home stuns with beautiful engineered hardwood floors, pot lights and in-ceiling speakers throughout. The sun-drenched living room boasts an impressive feature wall, custom floating built-ins, speakers and floor-to-ceiling sliding doors to a gorgeous balcony with frameless glass railings. The combined dining area makes the flow of entertaining guests effortless! The gourmet kitchen is a chefs dream with a quartz waterfall centre island with ample seating, quartz backsplash, built-in panelled fridge, gas range with a convenient pot filler, an abundance of floor-to-ceiling cabinetry/storage and an additional breakfast area. Walk out from your kitchen to your private entertainers deck and spacious backyard that features privacy trees and fencing, perfect for summer nights, outdoor fun, and unforgettable gatherings! The upper level with double skylights highlight a primary retreat that includes custom built-in closets along with a lavish five-piece ensuite with warm finishes, double vanity, glass shower with a rain head and a custom niche. In addition to the primary there are two generous sized bedrooms with custom built-in closets and ample natural light. The family bathroom also has warm finishes with a floating vanity, rain shower head and shower niche. On the lower level, there is direct access to the garage and a cozy recreation room with built in speaker and floating cabinetry. A convenient 3 piece bathroom in the basement allows for the opportunity to use this space as a 4th bedroom! Don't miss this rare opportunity to own a turnkey designer home in one of Torontos most desirable neighbourhoods! (id:50886)
Royal LePage Signature Realty
Upper - 52 Landfair Crescent
Toronto, Ontario
Stunning Ravine Lot , A Nature Lover's Dream!Welcome to this beautiful 4-bedroom family home nestled on a tranquil ravine lot backing onto Cedar Brook Park, offering complete privacy with no rear neighbors and breathtaking views of nature. Step inside to a bright, spacious living room featuring elegant hardwood floors and a walkout to a balcony overlooking the serene ravine. The family-sized kitchen is filled with natural light and includes a walkout, a large window, and modern appliances, with the fridge and stove only a few years old.The primary bedroom overlooks the ravine and includes a 2-piece ensuite bath. Enjoy outdoor living surrounded by mature trees and peaceful views... your own private retreat in the city. Additional highlights include newer upgraded extra-large windows in the primary and second bedrooms, a newer high-end glass patio door in the living room, and parking for 3 cars including one in the garage and two on the driveway.Located in a desirable family-friendly neighborhood, this home is steps to schools, shops, TTC, community center, and Cedarbrae Mall, and just minutes to the GO Station, Highway 401, and golf course. This rare ravine property perfectly combines nature, privacy, and convenience. don't miss this opportunity! (id:50886)
Homelife Frontier Realty Inc.
413a Kingston Road
Pickering, Ontario
Absolutely Stunning, Brand New Spacious 1 Bedroom With One Parking .High Speed Internet Included In The Unit. Amazing View And Location.Ensuite Laundry, Walk Out To Open Balcony, Steps To Community Center, Shopping, School And Ttc Stops, Walking Distance To Bluff Park.Steps To Cafes, Restaurants. Living This Location Like A Vacation Area, Enjoy The Lake , Beach, Boating Life Style.Extras: High Speed Internet Included (id:50886)
Tfn Realty Inc.


