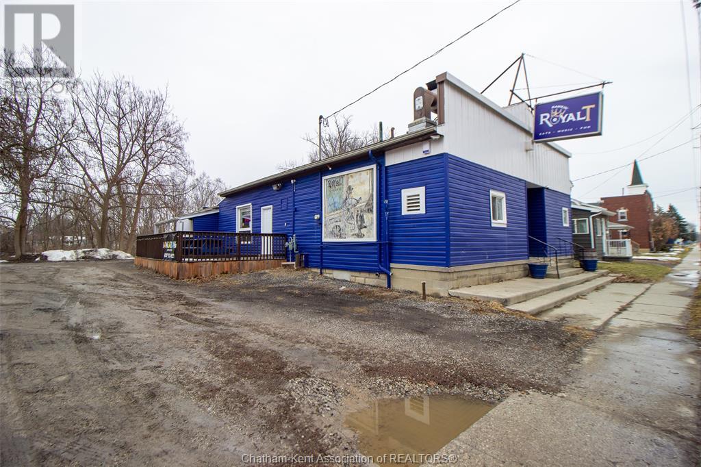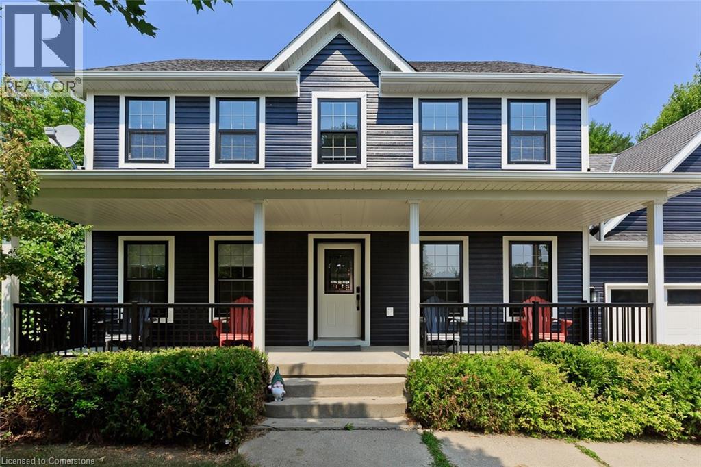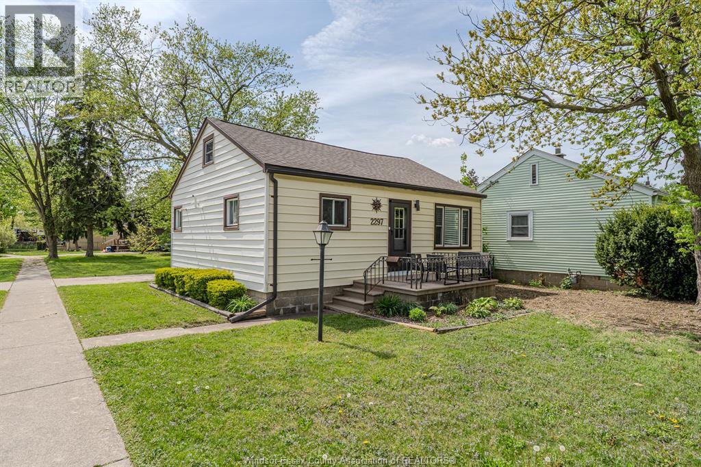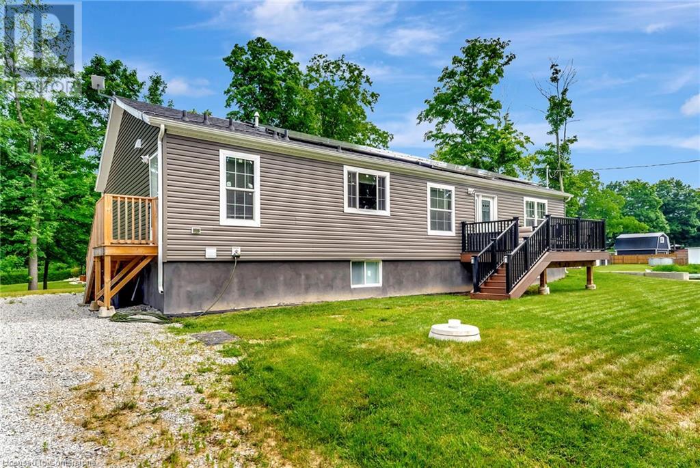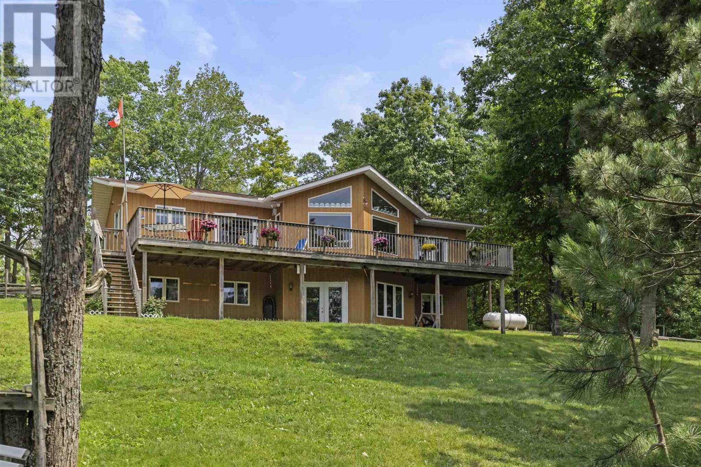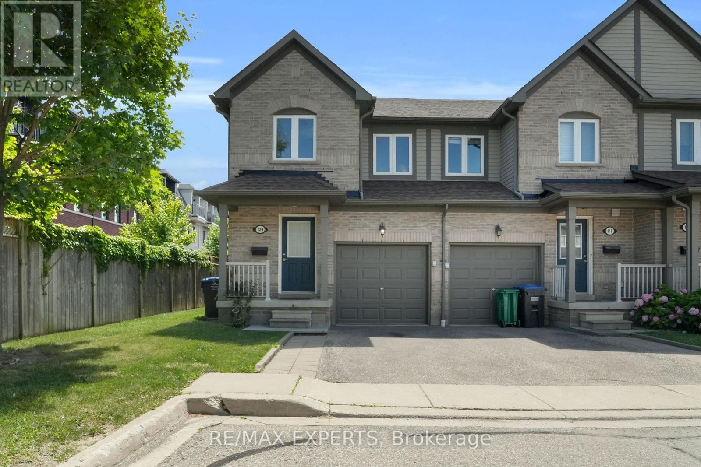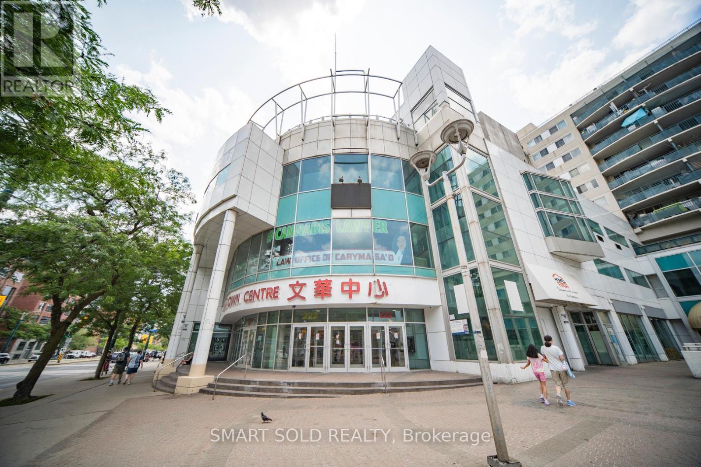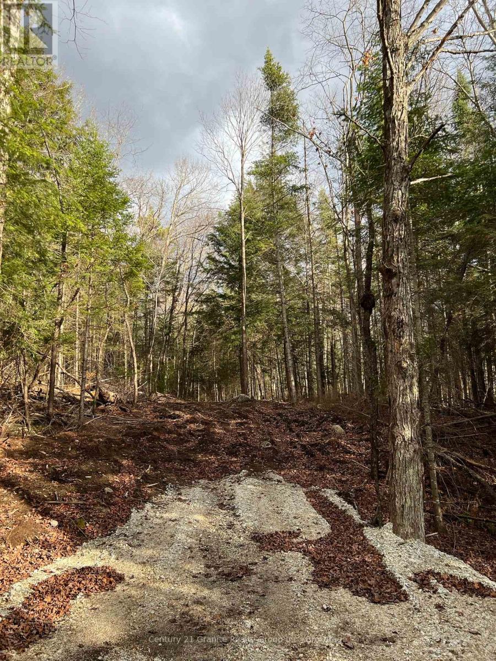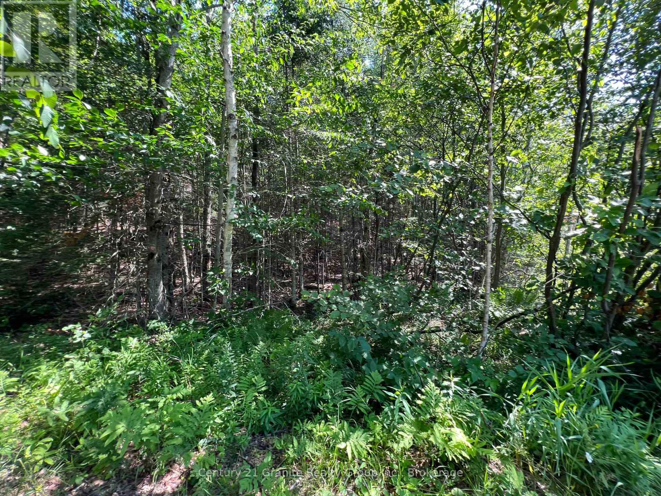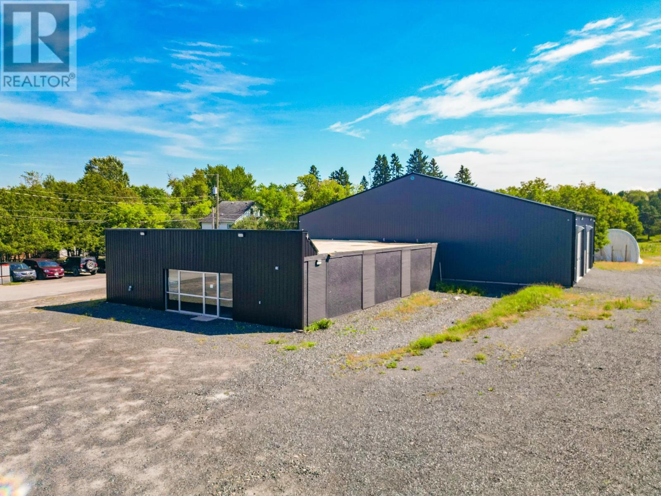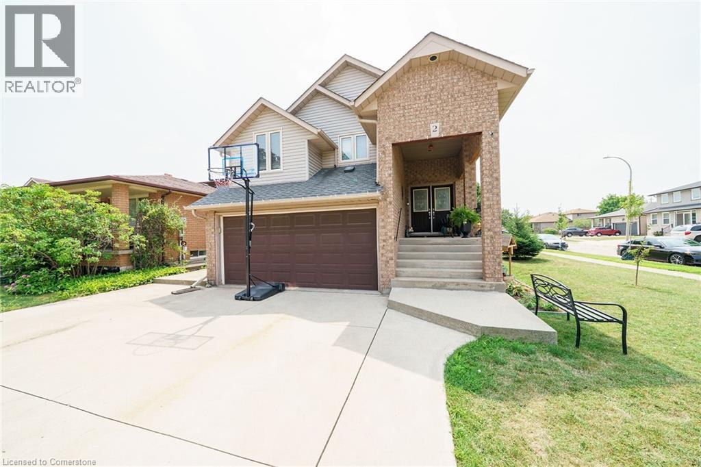113-119 King Street
Chatham, Ontario
Own a piece of Chatham’s history with this incredible commercial property near downtown! Featuring an open-concept layout with a classic horseshoe bar, full kitchen, and walk-in cooler, this space is perfect for a restaurant, bar, or event venue. With a capacity of 149 guests, it offers ample room for dining and entertainment. The outdoor patio and private parking lot provide additional opportunities for expansion, whether for al fresco dining, events, or other business ventures. This prime location, rich in character and potential, is ready for your vision. Don’t miss out on this rare opportunity—schedule a tour today! (id:50886)
Realty House Inc. Brokerage
243 Christie Street
Rockwood, Ontario
Set on a premium pie-shaped lot with mature trees, Back on to enormous green space and professional landscaping, this stunning 3-bedroom, 2-storey home is an entertainers dream. The gorgeous inground saltwater pool, brand-new liner, new pump, LED pool lights, backyard sauna, XL therapeutic hot tub with custom pergola, railing, and stone steps, plus a new deck and garden pergola, create an outdoor oasis. concret floors on backyard, grass LED lighting, and a private, resort-like atmosphere.From the charming covered front porch, step into a freshly painted interior (walls, ceilings, trim, doors, and baseboards), with bathrooms finished in Benjamin Moore Aura Spa. The kitchen has been updated professionally with cabinets and island , gold Italian hardware, and is illuminated by all-new pot lights, lamps, and fixtures. Smart-ready Caseta switches are installed throughout.The open-concept main floor features designer travertine tile and hardwood flooring, while a bonus family room above the garage offers the perfect retreat or 4th bedroom option. The fully built and upgraded laundry room supports two washers and two dryers. The garage now includes six new ceiling light panels.Upstairs, the primary suite boasts a walk-in closet, an upgraded 5-piece ensuite with an oversized glass shower with body jets, pot lighting, and a luxurious steam room. All bathrooms feature brand-new Kohler toilets.The finished basement offers direct garage access, a 3-piece bath, and a professional movie theatre with a 15.1 surround sound system and a massive 150 screen better than Cineplex.Major system upgrades include a new hybrid water tank, furnace, heat pump, attic insulation, smart thermostat, and Ring doorbell. Exterior updates include a full repaint and a new backyard sauna installation. Perfectly located just 10 minutes from Guelph or Acton, and 20 minutes from Milton/Highway 401 this home combines luxury upgrades, smart-home convenience, and resort-style outdoor living. (id:50886)
Sutton Group Realty Systems
2297 Parent
Windsor, Ontario
Amazing open-concept living - you won’t want to miss 2297 Parent Avenue in sought-after South Walkerville. This unique home features a striking open staircase that leads to a loft-style primary bedroom — a modern, airy space perfect for relaxing. The main floor offers a bright and comfortable living area with space for dining, plus an updated kitchen that’s ready for anything from everyday meals to weekend entertaining. You'll also find a versatile room ideal as a second bedroom or home office, along with a finished laundry room for added convenience. All this nestled on a generous corner lot, this home blends style, space, and location — ideal whether you're hosting friends or enjoying a quiet night in. (id:50886)
RE/MAX Capital Diamond Realty
4881 Mapleview Crescent
Port Colborne, Ontario
This stunning, nearly new home, built in 2021, offers over 3,000 sq/ft of living space. The main floor is perfectly designed for comfort and entertaining. Step inside and discover 3 spacious bedrooms, including a large primary suite complete with a large ensuite bathroom and a walk-in closet. The heart of this home is the spacious eat-in kitchen, boasting ample cabinetry, stainless steel appliances, and two functional islands ideal for meal prep and casual dining. The inviting living room is highlighted by built-in shelving. Patio doors lead out to a fantastic deck with maintenance free composite decking and gazebo perfect for outdoor relaxation. The main floor also features a convenient main bathroom and a dedicated laundry room. The finished basement expands your living options with a separate entrance, a large open entertainment area, a full bathroom, and 3 more additional spacious bedrooms. For future potential the basement also includes laundry hookup and ample space for a kitchenette, making it ideal for an in law suite or rental income. This property comes with an impressive list of additional features, including many potlights throughout, a Tesla charger, owned solar panels for energy efficiency, and an oversized driveway with abundant parking. Located near the beautiful Lake Erie and popular Sherkston Shores, this amazing property provides ample space to host family and friends, promising years of cherished memories. Don't miss your chance to own this exceptional Port Colborne cottage! (id:50886)
Royal LePage State Realty Inc.
239 Bass Lake Rd
Blind River, Ontario
Welcome to this must see 3+1 bed 2 bath waterfront paradise on Bass Lake. This open concept home with high ceilings offers plenty of natural light and a scenic view from the upper deck. Built in 2002 with many recent updates including new roof (2018) U.V. system, water heater (2023) Kitchen counter tops(2024). The original 28x 24 camp could be used for storage or with a bit of work can be used for extra sleeping area for guests. Just minutes from Blind River and close to ATV and snowmobile trails. Take a leap off the dock for a swim or cast your line into the spring fed lake for Bass, Pike, Lake Trout or Perch. Call to book your private showing today. (id:50886)
Exit Realty True North
120 - 86 Joymar Drive
Mississauga, Ontario
Professionally Renovated End-unit Townhome Featuring 3 Bedrooms & 4 Bathrooms In Streetsville Area. Open Concept Main Floor With Walkout From Kitchen. Stainless Steel Appliances, Quartz Countertop, Vinyl Floors. Finished Basement With Full Bathroom. (id:50886)
RE/MAX Experts
217 - 222 Spadina Avenue
Toronto, Ontario
Spacious Corner Unit For Lease In A Toronto Landmark! * Prominently Located On The Second Level Of Chinatown Centre 3000Sq Ft . Good for Retail, Office of Medical or Professional Use etc. Floor-To-Ceiling Windows * Bright Lighting . Located Along The Spadina Streetcar Route And Steps From Ttc Stops * Heavy Pedestrian & Street Traffic, Mins To Kensington Market, Trendy Queen St W & Gardiner Expressway* (id:50886)
Smart Sold Realty
Lot 27 Bushwolf Lake Road
Dysart Et Al, Ontario
Escape the hustle and bustle of city life with this serene 2.6-acre property, located just a stone's throw away from Sir Sam's Ski Hill, golf courses, Eagle Lake Beach, and local amenities. Nestled among trees and wildlife, including deer, turkeys, and rabbits, this tranquil oasis offers the perfect opportunity for a lifestyle change. This site features pretty views of Township parkland includes a gravel driveway. With Hydro available at the lot line, this property is ready for your dream home or cottage. Imagine waking up to the sound of birds chirping and sipping coffee on your porch while taking in the natural beauty that surrounds you. Don't miss out on this rare opportunity to own a piece of paradise. Call today to schedule a viewing. (id:50886)
Century 21 Granite Realty Group Inc.
Lot 29 West Court
Dysart Et Al, Ontario
Escape to the serene Haliburton Highlands and bask in the peace and quiet of this beautifully treed 2+ acre parcel. Immerse yourself in nature as you enjoy close proximity to fantastic amenities, including golfing, skiing at Sir Sam's Ski Hill, Eagle Lake Beach, and a local boat launch. The property is off the grid, making it an ideal country getaway destination. With frequent visits from deer, birds, and other wildlife, you'll have the opportunity to observe nature up close while enjoying great privacy overlooking township parkland. A roughed-in driveway provides easy access to the property, and adjacent parcels are also available for sale for those seeking even more space. (id:50886)
Century 21 Granite Realty Group Inc.
4282 Vivian Road
Whitchurch-Stouffville, Ontario
Nestled and tucked away, this 5 acre estate home is over 5000 sq feet and surely to impress. Complete privacy invites you to feel like you are away at the cottage, when you are only 7 min to Hwy 404. There is a large heated workshop with 4 stalls ideal for those looking for an equestrian focused property or a cottage feel near the city with an oil furnace. The home has 4 spacious bedrooms including one bedroom with walkout to stunning sun room to enjoy your morning cup of coffee or take in the beauty that surrounds you. Gourmet kitchen with built in appliances, breakfast room combined with mezzanine dining perfect for entertaining. Great room with adjacent room that can be used as another bedroom or office. Plenty of natural light throughout the home. Large swimming pool to enjoy summer days. 4 wood fireplaces to keep you warm in the colder months. High efficiency boiler. Primary bedroom features 4 pc ensuite with steam shower built in. Finished basement with den, common room, and 2 additional bedrooms. Plenty of storage space throughout. The property comes with a self contained coach house needing finishing touches, perfect for nanny quarters or income potential. (id:50886)
RE/MAX Premier Inc.
1095 Railway Street
Kenora, Ontario
Elevate your business with this exceptional commercial property, offering high traffic, maximum exposure, and a strategically located site that is sure to take your business to the next level. This property includes two buildings situated on nearly one acre of land, providing a blend of versatility and functionality ideal for any growing business. Located in a Highway Commercial Zone, this site offers significant potential for a variety of uses. The front building spans 3050 sq ft and has been remodelled in recent years. The space includes a large office/showroom area, currently designed as an open floor plan, allowing you to customize the layout to suit your business needs. This building also features two 2-piece bathrooms, a single-stall garage bay with a 12’x8’ overhead door, and a utility area. Other features include: a gas-forced air furnace, central air conditioning, and separate storage areas, a new 200-amp electrical service. The back building, constructed in 2024 is a 4800 sq. ft. commercial shop designed with functionality in mind. It features 16-ft ceilings, four overhead doors, 200-amp electrical service, and a combination of in-floor heating and overhead gas heaters. Features include: an integrated exhaust system, cold water, air compressor lines that run down both sides of the building, a floor drain and a built-in workbench. This spacious shop is ready for immediate use and offers ample room for a wide range of business operations. Outside, the property provides a large lot with plenty of exterior storage and parking space. The owners have invested considerable time and effort in landscaping the area, creating an accessible and functional parking lot that can accommodate both your business needs and customer access. With its prime location, ample space, and versatile facilities, this property is a rare find with enormous potential for any business. Don't miss out—schedule your appointment today to explore everything this property has to off (id:50886)
Century 21 Northern Choice Realty Ltd.
2 Tyler Drive
Stoney Creek, Ontario
Custom built 4 + 2 bedroom 4 bathroom home. Separate Self contained income suite ( 2 bedroom ) located in a very popular Stoney Creek Subdivision. (id:50886)
RE/MAX Escarpment Realty Inc.

