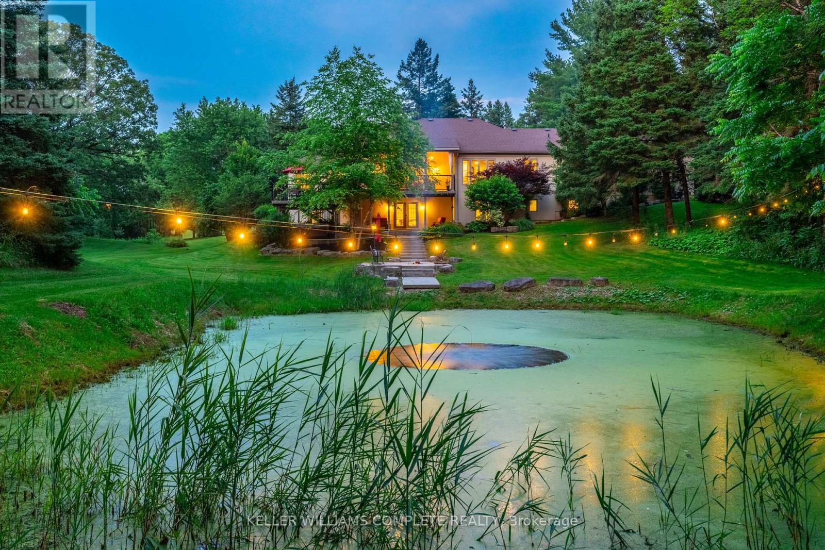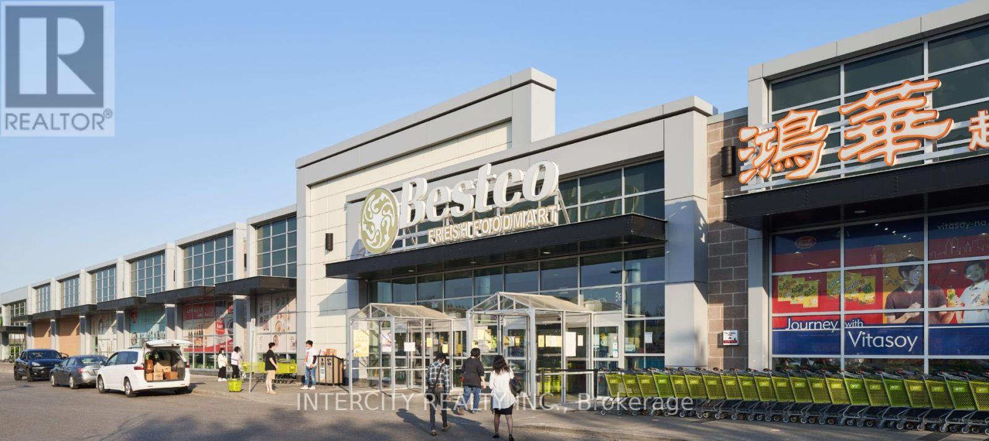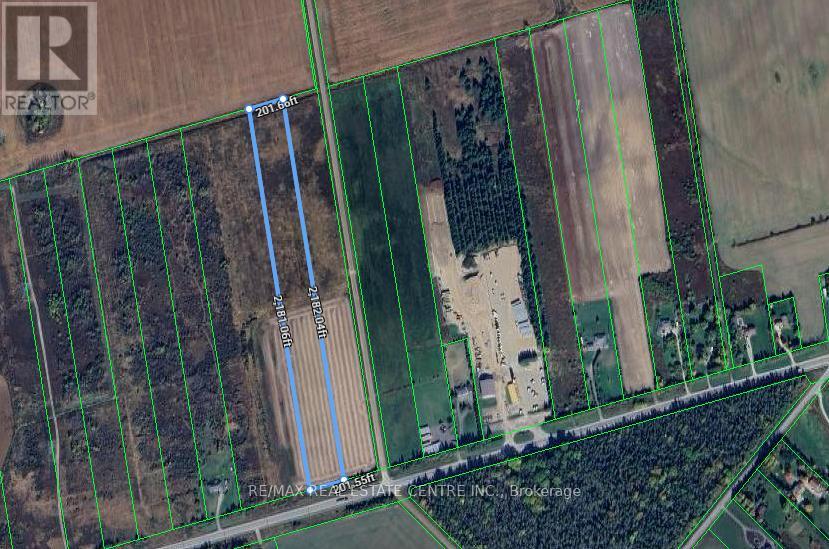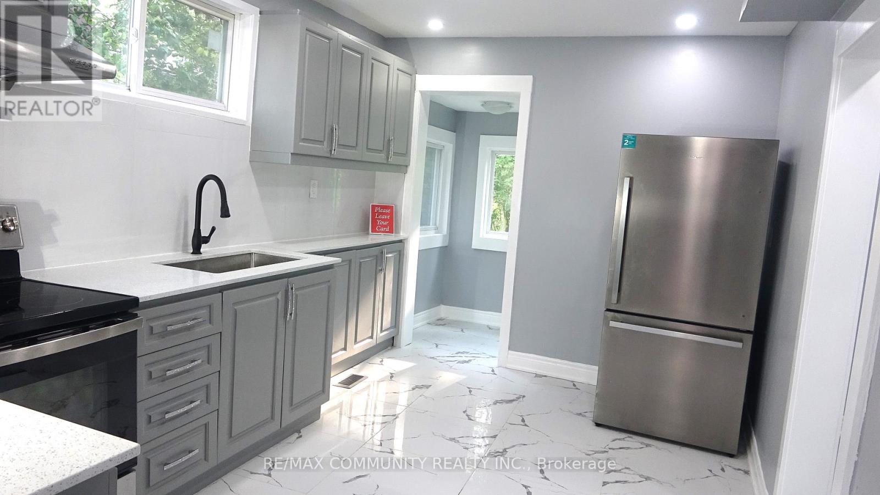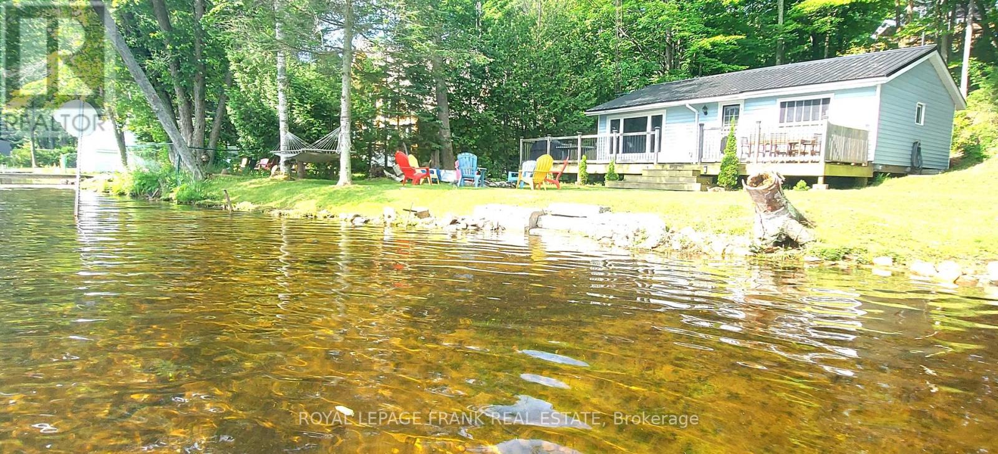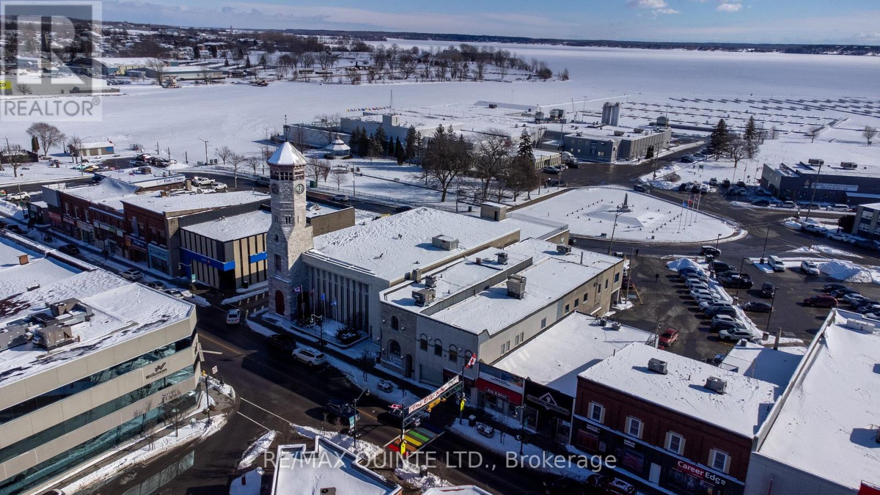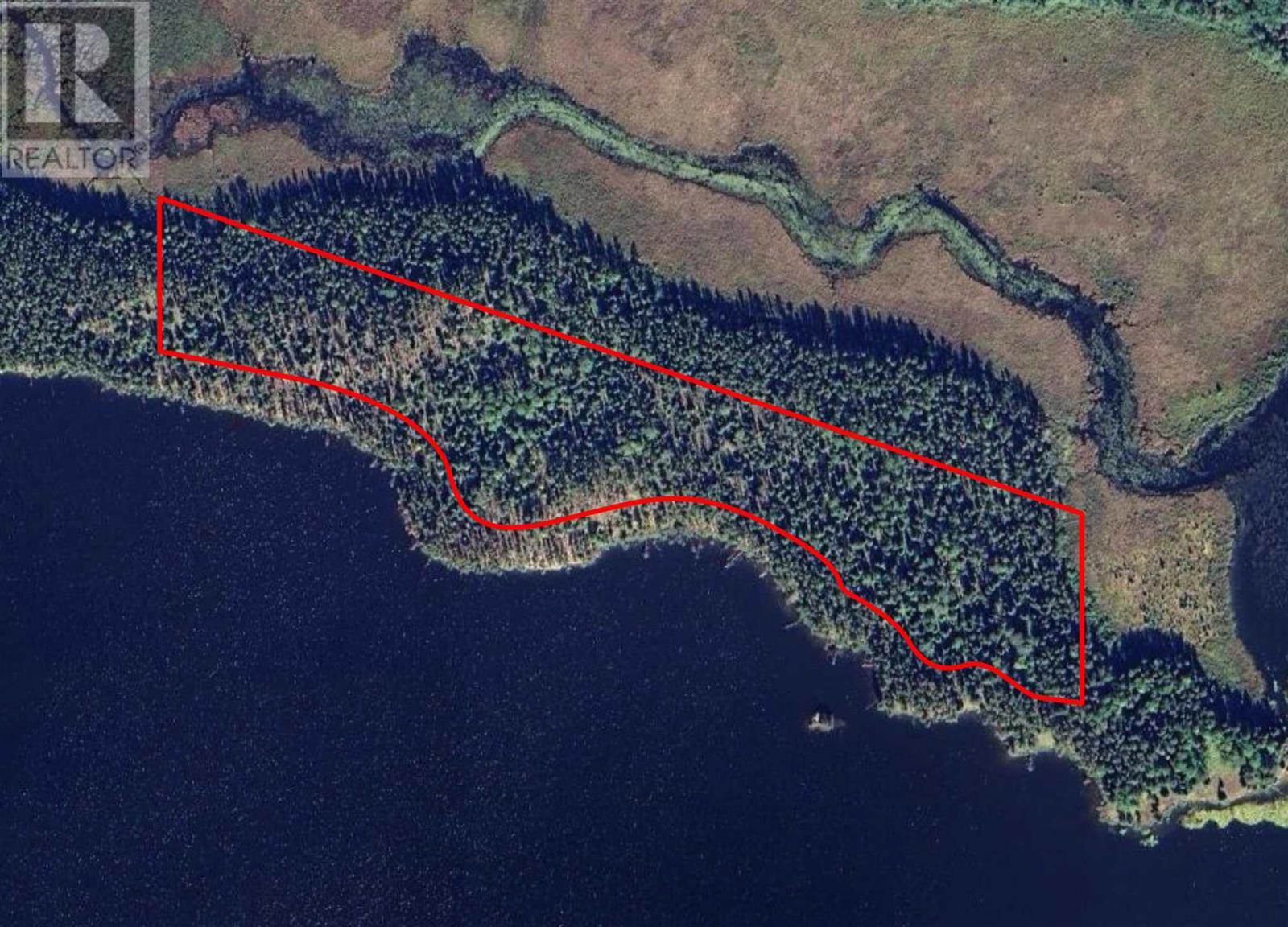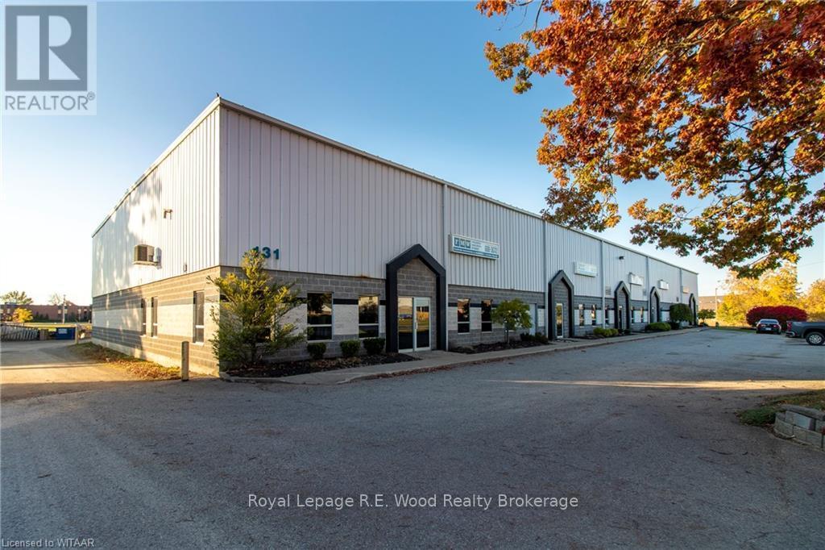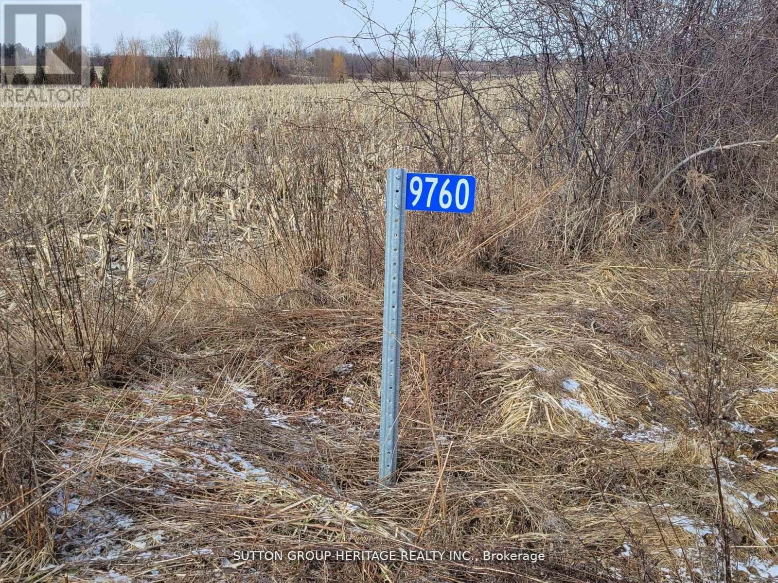18 Westie Road
Brantford, Ontario
Welcome to 18 Westie Road, Brantford. This exceptional 31.025-acre estate in Brant County offers unparalleled privacy and sophistication. The meticulously maintained 5-bedroom, 4-bathroom walk-out bungalow spans over 5,000 square feet of living space. A private +700-foot paved driveway through lush forest leads to this elegant retreat where tranquility meets luxury. Inside, 25-foot cathedral ceilings and a majestic stone fireplace create a captivating ambiance in the expansive living areas. The chef's kitchen with premium appliances overlooks a stunning 50x90pond, perfect for entertaining. A two-tier covered deck extends the living space outdoors. The main level includes a spacious dining room, a primary bedroom with breathtaking views, and a versatile office/bedroom. The lower level features a secondary kitchen, walk-in pantry, and additional bedrooms ideal for extended family or guests. Outside amenities include a 25x50 detached workshop with water, hydro, and woodstove heating, surrounded by meticulously groomed grounds with expansive lawns, ponds, and diverse forests. Private trails, fishing spots, and campfire areas offer relaxation and recreation. Conveniently located minutes from Hwy 403, Ancaster, and Brantford, this property combines seclusion with accessibility. Experience luxury living harmonized with nature at its finest. (id:50886)
Keller Williams Complete Realty
569 Gladstone Avenue
Ottawa, Ontario
Investors, take note! This great income property features two apartments and one commercial unit. The commercial unit is a restaurant, rented for $3,000 per month. Apartment two is rented for $1,750, and apartment three is rented for $1,450 per month. Gross income is $73,800, and the net operating income is $62,500. Please see it today! (id:50886)
Power Marketing Real Estate Inc.
217 - 2375 Brimley Road
Toronto, Ontario
Located On Brimley Road Just Minutes From The 401 Highway, Chartwell Shopping Centre Has Built A Longstanding Reputation For Its Great Services, Conveniences, And Ample Parking. It Serves A Multicultural Community, Of Which The Majority Is Of Asian Descent. Landlord understands market, all deal types possible, floorplan and site plan attached and landlord work and tenants improvement is available to re-design space if needed, 2nd floor above Tim Hortons. **EXTRAS** Cam Is $11.59 Psf, Taxes Are $5.66 Psf Per Annum In Addition (id:50886)
Intercity Realty Inc.
Lt 27 County Road 109 Road
East Luther Grand Valley, Ontario
10 Acres of Vacant Land In Prime Location on Dufferin Rd 109, Just West of Grand Valley & 15 Minutes Drive to Orangeville. Currently Vacant Field with Brush but Zoned Rural Residential. Ideal Building Lot & Potential to Build Your Dream Home/Hobby Farm. Serene & Natural Area Surrounded By Fields. Easy 10 Minute Commute to Beautiful & Historic Downtown Grand Valley with Schools, Recreation Centre, Shopping, Dining, Churches, River Front Parks, Trails and Many Other Great Community Amenities. (id:50886)
RE/MAX Real Estate Centre Inc.
A01050b - 1615 Dundas Street E
Whitby, Ontario
Whitby Mall Is In Rapidly Growing Town Of Whitby. Spanning Over 394,000 Sf, This Mixed-Use Centre Features Retail On The Main Level And Offices Above. This Retail Destination Is Grocery-Anchored And Is Complimented By Ample Parking And A Variety Of Amenities And Services. Ideally Situated Adjacent To Thickson Place Centre. Convenient Shopping For All. Other Units Available. **EXTRAS** Cam Is $11.66 Psf, Taxes Are $6.55 Psf Per Annum In Addition. (id:50886)
Intercity Realty Inc.
4 Hastings Street S
Bancroft, Ontario
Possible for Downtown Bancroft Commercial/Home based Business Opportunity. High Potential Home just now Fully RENOVATED FROM TOP to BOTTOM; 4 Bedroom 2 storey Home with BRAND NEW QUARTZ KITCHEN few steps to Downtown Bancroft. Don't miss this one! 4 bedroom home. Solid construction with Quartz COUNTERTOP, BRAND NEW KITCHEN CABINETS, BRAND NEW FLOORING, BRAND NEW Painting, New LIGHTS, New bathrooms, dining room and enclosed front porch for those warm summer nights. NEW WIRING, NEW PLUMBING,NEW APPLIANCES. Do your due diligence to find out if possible to change Commercial. Great location across from the theater. Possible for COMMERCIAL ZONING as this property is Steps away from DOWNTOWN COMMERCIAL BUSINESSES & STORES. Beautiful Lake is within 1 minute walk, 5 min walk to shopping Centre. C2 Zoning. Currently Rented to a Good Tenant for $1,650 + Utilities and Good for Investor Buyers and Tenant willing to continue to Rent. Please book the visits with 24hrs advance notice as tenant living (id:50886)
RE/MAX Community Realty Inc.
744d Marble Point Road
Marmora And Lake, Ontario
Looking for the perfect waterfront escape? This 3 bedroom, 3 season cottage is just a quick swim to the famous Crowe Lake Sandbar! This property is packed with features, such as an open-concept layout, tiered decking, steel roof, dock, bunkie and two storage sheds. Enjoy modern updates like renovated 3pc bathroom (2024), septic system (2023), and electrical upgrades (2022). Located in a peaceful, low current area with 10/km hr speed limit, this is an ideal spot for swimming, boating, and making lasting memories. There's also potential for a loft or extra sleeping space. Your dream getaway awaits. (id:50886)
Royal LePage Frank Real Estate
Royal LePage Proalliance Realty
71 Dundas Street W
Quinte West, Ontario
1,749 sq. ft. of prime retail space available in the heart of Downtown Trenton! Located in a beautiful building on Dundas Street West, this property sits across from a busy crosswalk, offering excellent visibility and foot traffic. The space features a large, open layout with a 2-piece bathroom and rear exit for added convenience. The gross lease rate includes property taxes, building insurance, and maintenance. Tenant is responsible for separately metered utilities. Available starting April 1, 2025. Don't miss this opportunity to establish your business in a high-traffic location! (id:50886)
RE/MAX Quinte Ltd.
Pcl 5091 Middle Bay
Red Lake, Ontario
Opportunity to own your own piece of water frontage to develop how you'd like! Maybe you sever it and make a few smaller pieces, maybe you and the family each build a cabin, the options are there with a chunk of land this size. The West End of Red Lake is gorgeous, the fishing is great, and we all know they aren't making anymore waterfront, so now is the time to capitalize. Claim multiple acres of water front property as yours today! (id:50886)
Century 21 Northern Choice Realty Ltd.
131 Townline Road
Tillsonburg, Ontario
Amazing opportunity! Well maintained building with long term stable tenants. The building is approximately 21,600 square feet sitting on 2.185 acres. The two tenants are long term and stable. Both with net leases. Excellent hands off investment! Property can be purchased with adjacent building at 102 Spruce street see MLS#40570345 (id:50886)
Royal LePage R.e. Wood Realty Brokerage
9760 Ashburn Road
Whitby, Ontario
This picturesque and rarely offered 42 acre farm property is located in a tranquil and highly desirable area of Whitby, close to Brooklin, the 407 and the Hamlet of Ashburn. Zoning permits a detached dwelling with ample room to build your dream home, whether you envision a quaint farm house or a luxurious estate. This farm property incorporates valuable natural features with a seasonal creek and trees. The expansive acreage also provides opportunities for agricultural pursuits being tiled and with a portion of the property presently being leased by a farmer. With its beautiful location and abundant natural amenities, this property offers tremendous possibilities! (id:50886)
Sutton Group-Heritage Realty Inc.
606 - 344 Bloor Street W
Toronto, Ontario
Incredible location and opportunity. Located on the 6th floor of a 6th office/professional building. Located one building west of Spadina on the north side of Bloor Street. Retail on the main floor. Loads of public parking in the back. Two subway lines at your doorstep. Surrounded by popular coffee houses & restaurants. Building comprised of professional & medical tenants. **EXTRAS** Locked washrooms throughout building for tenants own use. Hydro is extra. (id:50886)
Harvey Kalles Real Estate Ltd.

