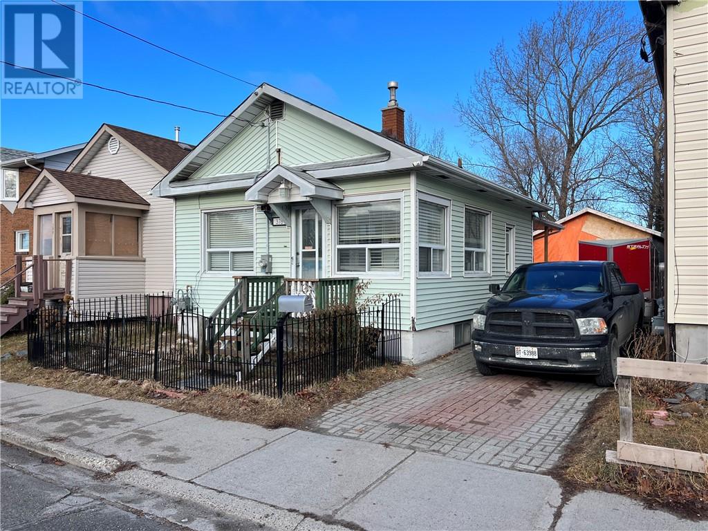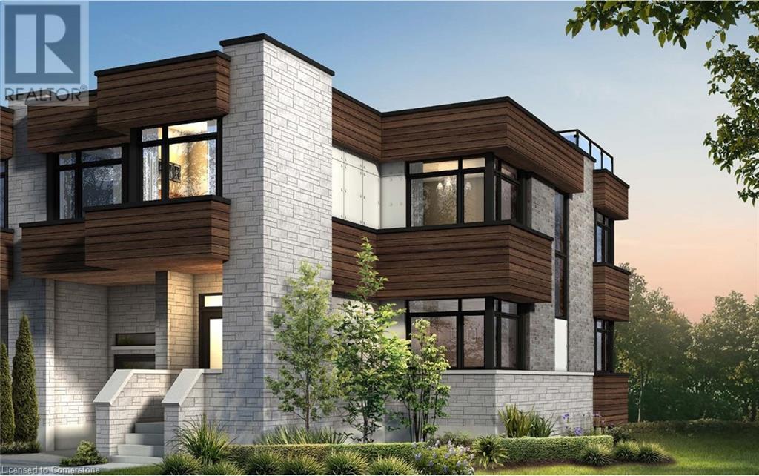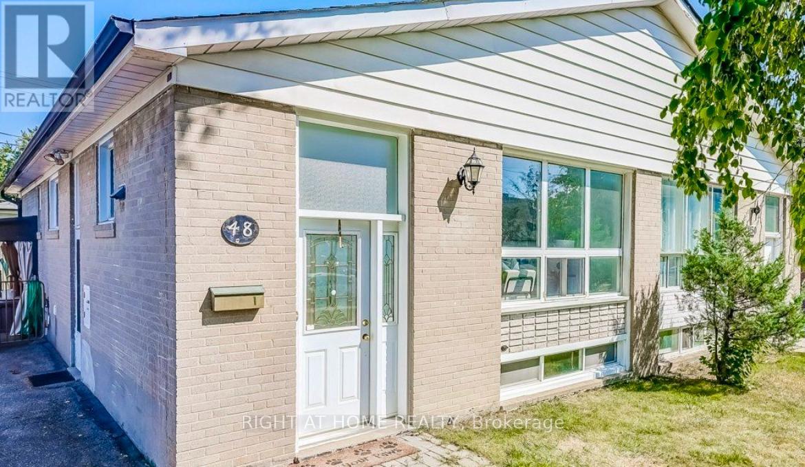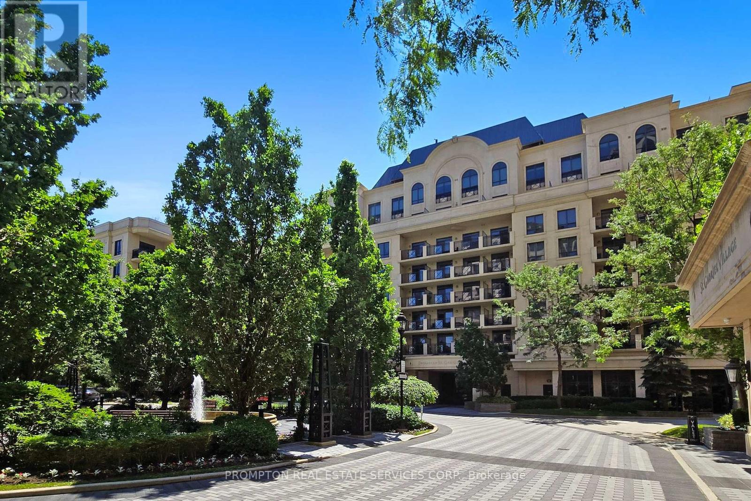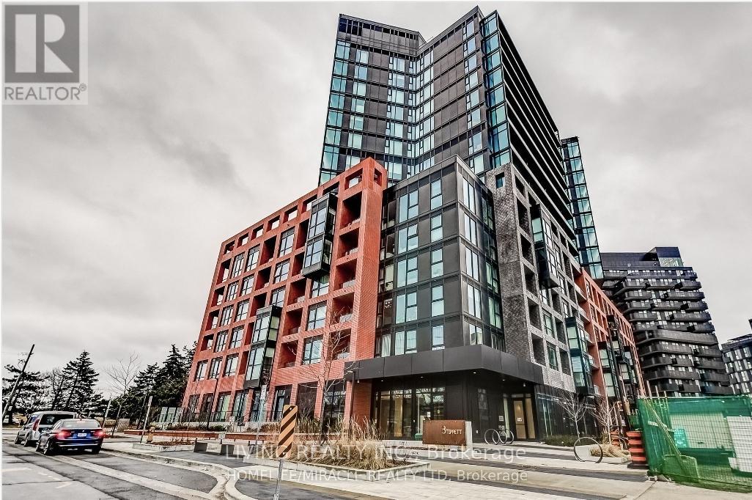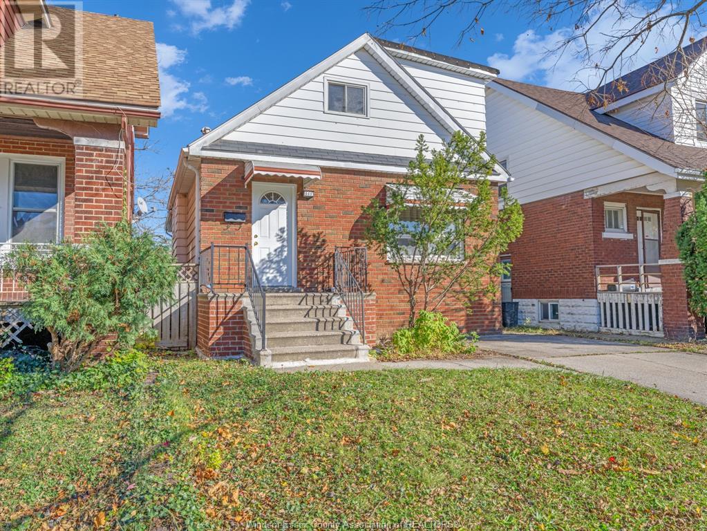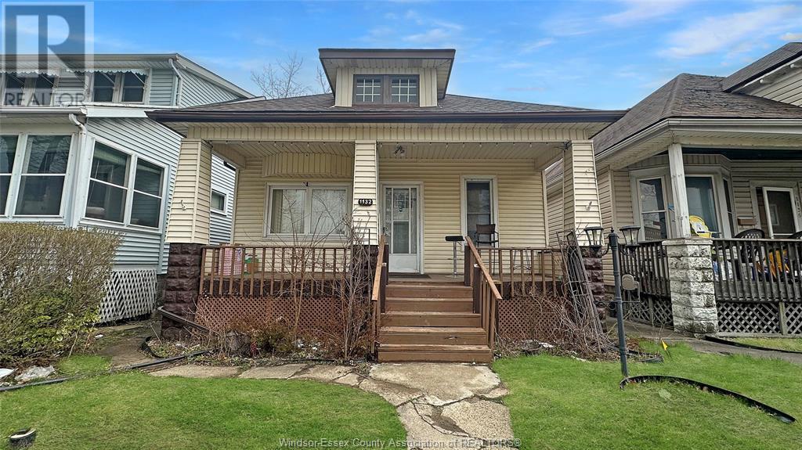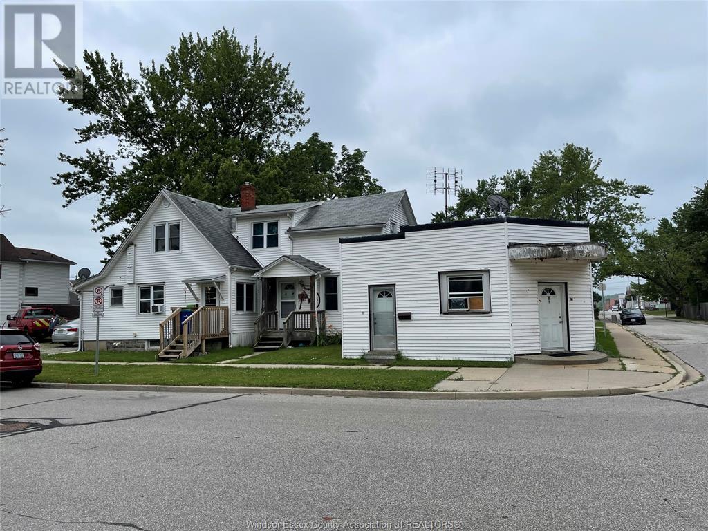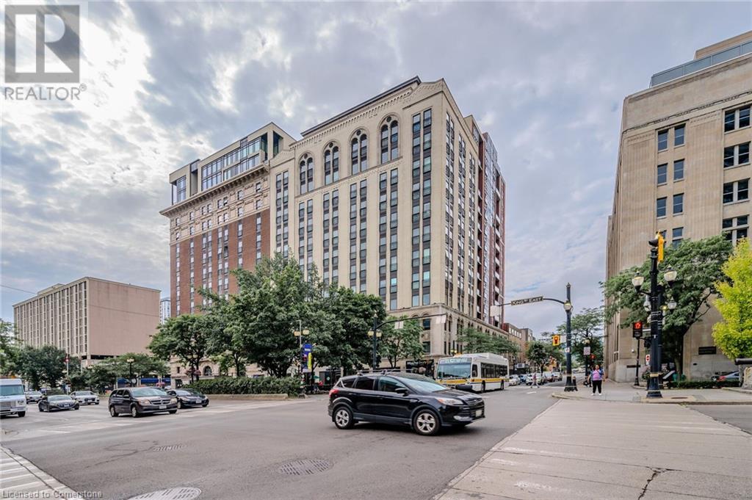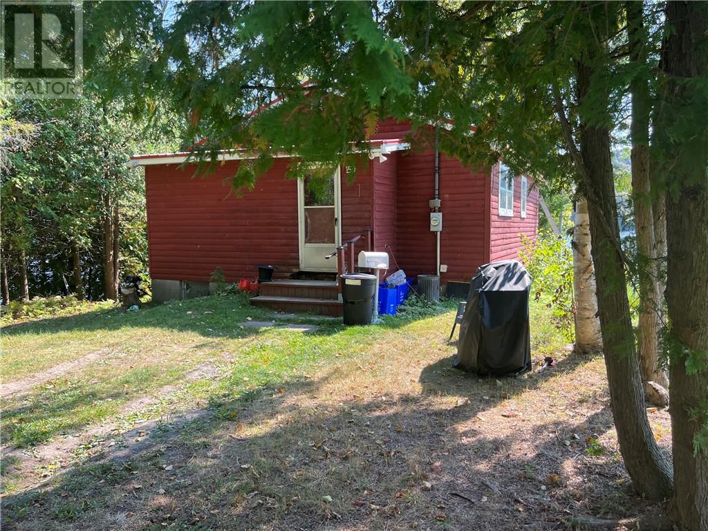378 Pine Street
Sudbury, Ontario
Centrally located starter or retirement home with gas-forced air heating, updated kitchen, and bathroom, updated electrical panel, patio doors to a deck, and a maintenance-free vinyl siding exterior. There is also a large partially completed building (16 feet by 30 feet) at the back that the owner intended on converting to a self-contained secondary unit. It could also be converted back to a garage or a large workshop (id:50886)
Royal LePage North Heritage Realty
146 Oke Drive
Armour, Ontario
Rare to Find 5641Sq.f. Year-round Luxury Living in Mesmerizing Cottage Country (+1114sq.f. Garage + 502sq.f. Covered Porch +188sq.f. Covered Patio). The Property Offers More Than you Ever Expected Open Concept Kitchen with Island, Breakfast Area & Dining Rm. Opened to Bright & Inviting Family Rm. with 3 Sided Fireplace & Sunroom. 5 Bedrooms, 3 Full Upgraded Bathrooms, Vegas-like Entertainment Rm. Overlooking the Indoor Saltwater Pool. Easy Drive from GTA, Muskoka Living at its Best!!! **** EXTRAS **** Air Exchanger, Auto Garage Door Remote(s), Built-In Appliances, Ceiling Fans, Central Vacuum, Countertop Range, On Demand Water Heater, Oven Built-in, Propane Tank, Upgraded Insulation, Ventilation System, Water Heater Owned (id:50886)
Right At Home Realty
610 Stonebury Crescent
Waterloo, Ontario
Welcome to 610 Stonebury Crescent a Stunning Colonial Acres Home! Nestled on a quiet crescent in Waterloo's highly sought-after Colonial Acres, This 5-bedroom (3750 sq. ft) boasts a fully finished walk-up basement and offers a perfect blend of luxury, comfort and convenience, Bathed in natural light from oversized new windows and skylights, the family room features a soaring 23-foot ceiling, enhancing the homes grandeur, The striking curb appeal includes decorative parging, a finished porch, updated double entry doors, and a matching garage door creates a sophisticated first impression, Enjoy a meticulously maintained interior with ceramic and hardwood floors span the main and second levels with custom wainscoting adding elegance, Formal living and dining rooms provide ample space, Open-concept kitchen with granite countertops, backsplash and stainless steel appliances flows seamlessly into the bright family room with a gas fireplace and breathtaking views of the private and expansive backyard, A large dinette area is ideal for casual meals or entertaining, Upstairs, 5 large bedrooms and renovated bathrooms await including a master suite with a glass shower and Jacuzzi tub, The second floor overlooks the family room creating an airy feel, The landscaped backyard features tall pines, a raised stone patio, a winding pathway and gardens perfect for entertaining, The walk-up basement with a side-yard/garage entrance offers two bedrooms, a recreation room and a bathroom ideal for multi-generational living, a rental or a home business, Notable Upgrades: Raised stone patio & pathway (2020), Fully renovated bathrooms (2021), New windows, garage, & entry doors (2021), Attic insulation (2021), Roof (2015), AC (2019), & water softener (2024), Conveniently located near malls, trails, schools, parks, and restaurants, this home is a gem, Schedule your showing today! **** EXTRAS **** SS (Fridge, B/I wall Oven, dishwasher, hood fan), central Vacuum, cooktop stove, water softener system, All existing Elf's, shutters and curtains. (id:50886)
RE/MAX West Realty Inc.
1104 - 100 Burloak Drive
Burlington, Ontario
Spacious 2-Bed, 2-Bath Ground Floor Condo at Hearthstone by the Lake! Located in a sought-after community, this 995 sqft ground-floor unit offers a comfortable and convenient lifestyle. Enjoy a private walk-out patio with peaceful views of the green space, ideal for outdoor relaxation. Inside, the home has been thoughtfully updated with stainless steel appliances and features a well-designed layout with plenty of natural light. The unit includes ensuite laundry, one underground parking space just steps from the elevator, and an additional storage locker for added convenience. Hearthstone by the Lake boasts exceptional amenities to elevate your living experience, including a library, billiards lounge, gym, indoor pool, and 24-hour concierge and handyman services. Dining is a breeze with the on-site Pig & Whistle restaurant, where you can dine in or have food delivered directly to your room. Club Fee: $1,672 per month, the club fee includes a variety of services designed to enhance your lifestyle, such as: Medical staff available 24/7, 1 hour of housekeeping, shuttle service to a variety of places, $250 credit to be used at the restaurant! (id:50886)
Engel & Volkers Oakville
345 King Street
Midland, Ontario
A rare opportunity to own a prime freestanding commercial retail building in the heart of Midland! This 2,100 sq ft property is situated in a high-traffic, currently home to the popular Explorer's Bistro. Perfect for restaurateurs, retail, or other business ventures, this property offers endless possibilities.**Key Features:**- **Location**: Prime Midland location - **Current Use**: Successfully operating as a well-known restaurant, Explorer's Bistro- **Square Footage**: 2,100 sq ft of versatile commercial space- **Building**: Freestanding structure offering flexibility for customization- **Parking**: Ample parking space for customers and employees- **Foot Traffic**: Located in a busy area, ensuring consistent customer flow- **Nearby Amenities**: Close to major retailers, residential areas, and local attractionsIdeal for investors seeking a high-potential commercial property. With the current Tenant continuing the restaurant legacy this building offers the perfect foundation for success in Midlands thriving commercial district. (id:50886)
Right At Home Realty
818 Walsh Court
Newmarket, Ontario
Discover this stunning 3-bedroom, 4-bathroom detached home in the heart of Summerhill Estates, offering the perfect blend of modern comfort and serene privacy. This beautifully maintained property boasts an open-concept layout with pot lights and 9-ft ceilings, creating a warm and inviting atmosphere. The entire house has been freshly painted, with upgraded lighting fixtures throughout. Large windows provide ample natural light during the day, and both the main level and basement offer walkouts to a stunning deck that backs onto a beautiful ravine. The spacious ceramic-tiled kitchen features an eat-in dining area, enhanced by stainless steel appliances, including a fridge, stove, and built-in dishwasher. These modern additions add style and functionality, creating a beautiful and inviting space for both cooking and breakfast gatherings. The home backs onto a lush ravine, providing unmatched privacy and scenic views, complemented by large decks for your enjoyment. The freshly painted master bedroom features a walk-in closet and a four-piece ensuite bathroom, offering comfort and convenience. Additionally, the two other well-lit bedrooms provide perfect space, making this home an excellent choice for families. The finished walk-out basement adds valuable living space. Situated in a prime location, this home is within walking distance to top-rated schools, parks, trails, and community amenities such as grocery stores, banks, pharmacies, and restaurants. Commuting is a breeze with easy access to Highways 400 and 404, York Transit, and proximity to Upper Canada Mall. This property offers a rare combination of convenience, comfort, and tranquility, making it the perfect rental home for families or professionals. **** EXTRAS **** ALL ELECTRIC LIGHTS FIXTURES, ALL BLINDS AND WINDOW COVERINGS, S/S FRIDGE, STOVE, B/I DISHWASHER, WASHER AND DRYER , HWT (R), GARAGE ACCESS TO HOME. (id:50886)
Right At Home Realty
2502 - 30 Upper Mall Way
Vaughan, Ontario
Welcome to Brand New Promenade Park Towers! This Beautiful Modern 2 Bedroom 2 Bathroom Corner Condo Offers Stylish and Comfortable Living!! Quality Laminate Floor Throughout! 9' Celling With Lot of Windows!! Stunning Clear View of Downtown Toronto!! Unit Equipped W Upgraded Kitchen and built in Appliances , ensuite laundry, Under mount Lighting, Custom Window Coverings Closet Organizers, One Parking Spot Etc.!! Building Connects to Promenade Mall Makes Your Shopping Even Easier! Close to VIVA Bus Services and Easy Access to Highway 407 and Highway 7 , and all other Public Transportation . (id:50886)
Sutton Group-Admiral Realty Inc.
Bsmt - 193 Rowe Street
Bradford West Gwillimbury, Ontario
Brand new basement apartment in the brand new detached home. The basement unit has a separate entrance to the unit. Unit has kitchen, great room with 2 bedrooms and 2 washrooms. Brand new SS appliances. Lots of space and closets. 1,137 Square feet basement unit with lots of windows. One parking spot outside is available for tenant's use. **** EXTRAS **** All SS Appliances. (id:50886)
Homelife/cimerman Real Estate Limited
35 Midhurst Heights Unit# 7
Stoney Creek, Ontario
Welcome to 35 Midhurst Heights, Unit 7 – A Modern Gem in a Prime Location! Discover the perfect blend of contemporary style and everyday convenience in this beautifully designed townhouse. Nestled in a sought-after community, this 3-bedroom, 2.5-bathroom unit offers an open-concept layout, flooded with natural light. Highlights include: A sleek, modern kitchen with stainless steel appliances, quartz countertops, and ample cabinetry with walk-in pantry. Spacious living and dining areas, perfect for entertaining family and friends. A private master suite with a walk-in closet and a luxurious ensuite bathroom. Convenient upper-floor laundry for your ease and comfort. Attached garage with additional parking space and ample storage. Step outside and enjoy your private balcony or take a stroll through the well-maintained neighborhood, with parks, trails, and excellent schools nearby. Situated minutes from shopping, dining, and major transit routes, this home truly offers it all. Don’t miss your chance to own this stunning property. Schedule your private showing today and experience the lifestyle waiting for you at 35 Midhurst Heights! (id:50886)
Exp Realty
Bsmt - 48 Burcher Road
Ajax, Ontario
Basement level of a beautiful home with 2 bedrooms, 1 bathroom and dedicated washer/dryer. Steps away from Ajax High School and Ajax hospital. Walking distance to public transit, Harwood Shopping Plaza, and parks. Short drive to shopping malls, big box plazas, Ajax and lake front. Quick access to Highway 401.Enjoy this fantastic home and its family-friendly neighbourhood. Includes dedicated Washer & Dryer for the basement suite. (id:50886)
Right At Home Realty
781 Hillcrest Road
Pickering, Ontario
This updated home in Pickering's sought-after West Shore community offers charm and versatility for every lifestyle. Enjoy a bright, combined living/dining area with a large picture window and wood-beamed ceilings, perfect for gatherings. The renovated kitchen boasts custom cabinetry, stone countertops, heated floors, and two skylights that flood the space with natural light. Upstairs are three bedrooms and an updated main bathroom. The bright lower level, with a separate entrance, features a spacious living area, a 3-piece bath with heated floors, and an in-law or income potential. This move-in-ready gem is situated on a great street with a private garden, ideal for families, downsizers, or first-time buyers. **** EXTRAS **** West Shore offers outdoor fun w/trails, kayaking on Frenchmans Bay, & sailing at the Yacht Club. Top schools, easy commutes, nearby shops, &natural charm make it an ideal spot to live. Just min to the GO station, 401, Pickering Town Centre! (id:50886)
Royal LePage Signature Realty
217 - 1200 Don Mills Road
Toronto, Ontario
RARELY OFFERED, *Approximately 2100 Square Feet* Beautiful And Spacious Two Bedroom, Two Bathroom Corner Suite In Sought After Windfield Terrace. Situated In The Prestigious Don Mills And Lawrence Neighbourhood. Largest Floor Plan In The Building. Corner Suite Provides Additional Privacy. *West Facing Garden Views From Every Room* Impressive Foyer With Marble Floors And Two Double Closets Leads You To The Expansive Living Area That Features A Walk Out To A Private Terrace And Wall To Wall Windows That Showcase Magnificent Views Of The Stunning Garden. Formal Dining Room With French Doors Perfect For Hosting Gatherings And Entertaining. Massive Eat-In Kitchen With Breakfast Area And Floor To Ceiling Built In Cabinetry. Large Primary Room With Two Walk-In Closets And 3-Pc Ensuite. Enjoy Waking Up To Views Of The Garden Every Morning. Natural Light Floods Every Room. Huge Ensuite Laundry Room With Sink and Tons Of Storage Space. Two Parking Spots Side By Side, Steps From The Elevator And Two Lockers Included. The All Inclusive Maintenance Fee Covers All Utilities, Cable And Internet. Impeccably Managed Condominium With First-Class Amenities Including 24 Hr. Concierge, Gym, Sauna, Outdoor Pool, Squash Courts, Whirl Pool, Hot Tub, Party Room and Games Room. Prime Location. Ideally Situated Within Walking Distance To The Shops At Don Mills, Best Restaurants, Banks, Library, Parks, Scenic Trails And More. **** EXTRAS **** Hotel-like amenities. Fabulous Full Service Bldg W Landscaped Gardens, Resort Like Outdoor Pool, Squash Courts, Sauna, Hot Tub, Car Wash, 24Hr Concierge, Gym, Party Room, Activities Desk, Visitor Parking. On-Site Mgmnt & Superintendent. (id:50886)
Royal LePage Signature Realty
517 - 32 Forest Manor Road
Toronto, Ontario
This Beautiful Newer 1 Bedroom With A Den Condo( Den Has A Door - That Can Be Used As An Office Or Room ) and has 2 washrooms . This amazing condo has a Open Concept Layout With Modern Kitchen And Stainless Steel Appliances., Ensuite Laundry , Window Coverings, Freshly Painted !! **** EXTRAS **** Fitness Room, Saunas, Concierge, Shopping, Guest Suite, Dining Room, Lounge, Games Room, Outdoor Patio & Bbq Area. (id:50886)
Sutton Group-Admiral Realty Inc.
1723 Dufferin Street
Toronto, Ontario
14 unit rooming house under 1 head lease. Currently leased to Loft Community Services under a rooming house license paying $13,500.00 on a monthly basis. Purpose built building in terrific condition on a large 51 x 122' ft. lot. Parking for 5 cars. Please allow 48 hrs for showings.Almost a 6% cap rate **** EXTRAS **** AS PER SCHEDULE \"B\" - Full Legal Description: Plan D1342, Lt. 2, Pt. Lts 1 & 3, Pt. Lts 29, 30, 31 & 32 Plan D1344, Pt. Lt 40 (id:50886)
RE/MAX Hallmark Corbo & Kelos Group Realty Ltd.
208 - 650 Sheppard Avenue E
Toronto, Ontario
Welcome To This Beautiful 2 Bedrooms Unit Located at Prestige The St. Gabriel Terraces by Shane Baghai. 855sf Interior + Open Balcony, Close To Elevator, Well-Maintained By Current Owner. Open Concept Living/Dining With Walk-Out To Balcony, Modern Kitchen With Marble Tile & S/S Appliances, Primary Bedroom With Built-In Closet & 3PC Ensuite, 2nd Bedroom With Double Closet & W/O to Balcony. Well-Managed Building With Nice Amenities. Great Location: Minutes Walk to Bayview Village Shopping Center, TTC Subway, YMCA, Restaurants. Close To Hwy 401, North York General Hospital, GO Train, Etc. Do NOT Miss The Opportunity To Own This Luxury Unit With Great Price! (id:50886)
Prompton Real Estate Services Corp.
101 - 8 Tippett Road
Toronto, Ontario
Rarely offered 2-story townhome condo in the prestigious express condos in Clanton Park! Elegantly designed condo town in a prime location steps to the **Wilson Subway Station**. Minutes to the Hwy 401/404, Allen Rd, Yorkdale Mall, York University, Humber River Hospital, Costco, Grocery Stores, Restaurants, & Parks & upcoming Central Park! Bright , sun-filled, unique layout. Unit features high ceilings, floor-to-ceiling windows, s/s appliances, upper floor walk-in laundry room & much more! A must see! 1 Parking and Locker Included. **** EXTRAS **** Premium Parking Spot Conveniently Located in P1 next to elevators. wide plank laminate flooring, smooth ceilings, upgraded bath and kitchen w/ integrated dishwasher, s/s fridge, stove, range hood, washer&dryer, kitchen island. (id:50886)
Living Realty Inc.
Lot 2 - 2853 13th Line E
Trent Hills, Ontario
Welcome to The Cabin on the Crowe, a meticulously crafted chalet-style retreat nestled along the tranquil Crowe River. Built in 1996 from locally sourced white pine, each hand-scribed, this log cabin is a testament to traditional craftsmanship and design by a local visionary and artisan. Set on over an acre with 100 feet of prime waterfront, this cozy cabin offers a private escape into nature. A stone-pillared entry with vintage iron gate welcomes you down a scenic, tree-lined laneway to the cabin, surrounded by plenty of lush and mature gardens and trees along neighboring boundaries for added seclusion and privacy. The main floor features a fully equipped kitchen, convenient laundry, and a four-piece bathroom. The open-concept living and dining area flows seamlessly onto a large back deck overlooking the level yard and serene river, ideal for year-round gatherings around the fire and endless outdoor enjoyment. Upstairs, the master bedroom opens onto a private balcony with elevated views, creating a perfect personal oasis. Two additional single bedrooms and a two-piece powder room complete the second floor. With ample parking and a cleared area ready for future expansion, such as a garage, bunkie or large garden, this property offers boundless potential. Located just 10 minutes between Campbellford and Marmora, this turn-key property provides an idyllic blend of seclusion with the bonus of convenient access to parks, schools, local attractions, and essential amenities. The Cabin on the Crowe is more than just a getaway; its an invitation to relax and enjoy the simple pleasures of a a quite, riverside resting space. A perfect place to escape with the family for weekends and holidays, or a simple retirement retreat; if you are looking for peace, you will find it at The Cabin on the Crowe! **** EXTRAS **** ** Option to purchase neighboring Lot with Stone House (id:50886)
RE/MAX Lakeshore Realty Inc.
2853 13th Line E
Trent Hills, Ontario
Located between the villages of Campbellford and Marmora, this enchanting riverside estate offers a unique blend of modern comfort and timeless features. This custom-built, two-story brick home spans over 2,800 SF. The main floor's spacious living room overflows with natural light and offers the ultimate country riverside views. The kitchen includes granite and cherry wood surfaces paired with modern stainless steel appliances, creating a functional cooking and gathering space that flows into the formal dining area with direct access to the pool and backyard. The main level also conveniently offers a 3 piece powder room with tiled shower, a quiet Study Room and MF Laundry. The second-floor features a master bedroom with a private balcony, along with 2 additional bedrooms, and a spacious 4 piece washroom with jetted tub and separate shower. The walk-out basement includes a large rec room with wet bar, and a workshop area, offering possibility for in-law suite. The property's outdoor amenities enhance its charm and usability: a heated, inground saltwater pool and hot tub with fenced deck offer year-round leisure options, while the heated and insulated 20 X 36 FT garage, two-stall heated barn, and greenhouse provide practical spaces for various projects and hobbies. A basketball court, a garden Bunkie with an underground root cellar, and a poured 28 X 36 FT concrete slab ready for building add endless value and potential to this property that is rare to find. This private estate also includes 108 feet of frontage on the Crowe River, perfect for leisurely activities like swimming, boating, and fishing. Achieve ultimate efficiency with multiple heating sources, a generator panel, in-ground irrigation, tilled garden beds, and an enclosed area that could support livestock or a small hobby farm. This is your ultimate opportunity for sustainable, comfortable living! **** EXTRAS **** ** Option to purchase neighboring Lot with Log Cabin! (id:50886)
RE/MAX Lakeshore Realty Inc.
4 College Park Drive
Welland, Ontario
For the investor or large families Nestled in the sought-after North end of Welland, this expansive 4-level backsplit, family boasts 6 bedrooms and 2 full bathrooms and main floor 2pc. Well Situated on a quiet street with no neighbours on one side. Large eat in kitchen floods with natural light and showcases ample cabinetry. Main floor laundry. 2 main floor bedrooms. Through the side door, discover a sprawling patio, secluded gazebo, convenient garden shed, and a large fenced yard. On the upper level you will find a generously sized primary bedroom with en-suite privileges. 4pc bath, and 2 more bedrooms. From the main floor; Descend to the lower level where the living room awaits, boasting large windows and a gas fireplace, ideal for cozy evenings another 3pc full bathroom and a bedroom; also with en-suite privileges. The fourth lower level, although unfinished would allow to be part of a separate in law suite or additional bedrooms or 2nd kitchen. upgrades including flooring, windows and roof offer peace of mind. Steps from Niagara College, public transit, and various amenities, this property presents comfort and convenience. Discover unmatched value in this remarkable home! (id:50886)
RE/MAX Niagara Realty Ltd
2850 Thunder Bay Road
Fort Erie, Ontario
ELEGANT COUNTRY RETREAT ON EXPANSIVE 14-ACRE ESTATE THIS CHARMING TWO STY HOME OFFERS A PERFECT BLEND OF RURAL SERENITY AND MODERN COMFORT PLUS CITY WATER. THE PROPERTY PROMISES AN IDYLLIC LIFESTYLE FOR THOSE SEEKING SPACE, PRIVACY, AND NATURAL BEAUTY. SPACIOUS FOUR BEDROOMS ON SECOND LEVEL AND A VERSATILE FIFTH ON THE MAIN FLOOR. THE LIVING ROOM ENHANCED BY A WARM GAS FIREPLACE. DELIGHTFUL FAMILY ROOM SPANS ACROSS THE BACK OF THE HOUSE, FEATURING THREE SETS OF PATIO DOORS THAT OPEN UP TO THE COVERED PATIO AND SCENIC OUTDOORS. 2 ½ BATHS, CATERING TO THE NEEDS OF A BUSTLING HOUSEHOLD. LAUNDRY ROOM LOCATED ON BOTH MAIN FLOOR AND LOWER LEVEL. BACK YARD PARTIALLY FENCED, IDEAL FOR YOUNG CHILD'S SAFETY OR SECURE ENVIRONMENT FOR A DOG RUN. YEAR ROUND COMFORT ENSURED WITH 2022 INSTALLED CENTRAL AIR AND GAS FORCED AIR FURNACE. NEARLY COMPLETED GARAGE, TWO STORY GARAGE WITH POTENTIAL FOR AN IN-LAW. (id:50886)
RE/MAX Niagara Realty Ltd
1206 Dominion Road
Fort Erie, Ontario
OWNER READY TO SELL. PREVIOUSLY RUN RESTAURANT NOW WAITING FOR NEW OWNERS. ALL EQUIPMENT INCLUDED WALK-IN COOLER ETC, YOU NAME IT, IT IS THERE. SET UP FOR POSSIBLE TWO BUSINESS. TWO KITCHENS AND ONE PREP KITCHEN, SEATING FOR 80 PLUS PEOPLE. THREE WASHROOMS, WHEELCHAIR ACCESSIBLE, PARKING FOR 10 CARS PLUS OPPORTUNITY FOR AN ADDITIONAL 10 MORE PLUS OVERSIZED 2 CAR GARAGE OR POTENTIAL FOR OUTDOOR DINING. OWNERS MAY CONSIDER A VENDOR TAKE BACK FOR 2 YEARS. GREAT LOCATION ON WELL TRAVELED ROAD. (id:50886)
RE/MAX Niagara Realty Ltd
5a - 2189 Dundas Street E
London, Ontario
Two bedroom 900 sq ft mobile home in year round park. A 1978 Oakbrook mobile home is situated in London Two bedroom 900 sq ft mobile home in year round park. A 1978 Oakbrook mobile home is situated in London Terrace Gardens Mobile Home Park just 1 block west of the Veterans Memorial Parkway and features a private paved single car driveway plus a new metal roof installed Nov 2024. Step into this spacious mobile home into an open concept kitchen/living room with lots of large windows to provide natural lighting. The kitchen features a bow window, a pantry, double sink lots of counter space, open to the living room with laminate floors and a small skylight. Just down the hall you will find the primary bedroom with a 2pc ensuite and a separate entrance. The second bedroom with double closet is situated at the rear of the home just past the 4pc bathroom. This main bathroom has a hook up for a washer and has lots of cupboards and a large closet for storage. The electric hot water tank is owned and situated inside the closet. The dryer hookup is situated in the bedroom. The garden shed is 12'X10' with hydro. Spacious lot with private driveway plus 2 parking spots out front. All measurements approximate, to be confirmed by buyer. Monthly fees $800. Includes: Lot fee, property taxes, sewage charges, water, park maintenance, garbage/recycling pick up. Conditional on Land Lease approval. Renting out unit is not allowed. The year round park is close to Argyle Mall for all your shopping needs, CTC, Peavey Mart, Fanshawe College, deli/bakery and bus stop is just a few minutes walk. Quick possession available. A great alternative to condo/apartment living suitable for retirement or down sizing. (id:50886)
RE/MAX Centre City Realty Inc.
904 Robinson Road
Dunnville, Ontario
Stunning 4 bedroom custom 2 storey home on large country lot with panoramic country views. Located just North of Dunnville this quality built family home features 4 upper level bedrooms, fully finished lower level with recroom, and main floor kitchen with island and patio doors leading to backyard oasis. Home upgrades include, metal roof, vinyl windows, HVAC system, flooring, kitchen renovation, new siding, eaves, fascia, soffits, doors, and bathrooms to name a few. Enjoy country living with with easy access to schools, local hospital, shopping, boat launches, parks, Lake Erie, the Grand River, and highway access. The property offers lots of room for extended families, entertaining, and room for kids to explore. Call today if you are looking for a home that give your family the lifestyle you have always dreamed was possible. (id:50886)
Royal LePage NRC Realty
6 Ellis
Leamington, Ontario
Spacious 1.42 acre property with 305 feet of frontage located close to Lake Erie and Point Pelee National Park. The brick 2-storey residence features 3 bedrooms, 1.5 baths, living room with gas fireplace, kitchen with eating area, office and main floor laundry. New shingles were installed on the home within the last 5 years and solar panels were added. This property also includes a private backyard with no rear neighbours, sundeck and large detached garage with wood stove, electric heater, water and automatic garage door opener. Located a short distance from Leamington Marina, Erie Shores Golf course, restaurants and downtown amenities. Residence is being sold in ""as is, where is"" condition. (id:50886)
RE/MAX Preferred Realty Ltd. - 588
18 Marentette Avenue
Leamington, Ontario
Attention Investors and Buyers, this unique lot can be yours. You can build the house of your dreams. Look no further than 18 Marentette Ave. Almost a quarter acre with water, hydro and gas utilities all at the road ready to be connected. Seller has already done the hard work of getting ERCA permit approval to build. This lot is perfect for anyone looking to enjoy life by the lake without lakefront prices. Parents and pet owners will love an already fenced in yard and boaters will appreciate access to the boat ramp just around the corner. Buyers to verify services, building permits and zoning. If interested, please contact Realtor for house drawings. (id:50886)
Jump Realty Inc.
664 Rankin
Windsor, Ontario
Great investment opportunity. LOCATION! LOCATION! This WELL MAINTAINED brick home offering you total 6 Bedrooms, 2 Full Bath and 2 Kitchen. Minutes walk in distance from University of Windsor, Close to shopping complex, Ambassador Bridge, Riverside and many restaurants. Home currently has 4 occupied AAA tenants and 2 Vacant Rooms. Furnace/AC 2019, Hot Water Tank owned, Sum Pump 2019. Detailed rent information please see attached documents on MLS Listing. Don't Miss out this opportunity! (id:50886)
Jump Realty Inc.
1132 Windsor Avenue
Windsor, Ontario
This fully renovated bungalow offers an exceptional investment opportunity with its 3 separate units. Located in the heart of the city near Ouellette Ave,Hospital and various Windsor amenities,it boasts convenience and potential for lucrative returns.Each unit features its own entrance,providing privacy n ease of access.The basement unit comprises 3 bedrooms,while the main floor consists of a 1 bedroom back unit n a 3 bedroom front unit.All units are equipped with kitchens and bathrooms. Recent renovations in 2022 have revitalized the property,including a new roof,electrical panel,vinyl tiles,plank floors,paint,bathrooms, kitchens n a rear deck.Updates to plumbing ensure modern efficiency,while rental central AC/furnace n HWT enhance tenant comfort. Additional features include a single-car detached garage,along with an extra parking space in the rear. (id:50886)
Jump Realty Inc.
4789 Riverside Drive East Unit# 403
Windsor, Ontario
Welcome to 4789 Riverside Drive East, where luxury meets comfort! This meticulously maintained condo features a spacious open-concept living and dining area, perfect for entertaining. With two generous bedrooms and two bathrooms, including a luxurious jacuzzi tub, relaxation is at your fingertips. The updated kitchen boasts elegant granite countertops and a cozy dining nook for your morning coffee. Enjoy abundant natural light and serene views from your private balcony. Don’t miss the chance to make this stunning space your new home—schedule a viewing today! (id:50886)
Jump Realty Inc.
4120 Anthony Court
Windsor, Ontario
If you are looking for the perfect home that is in moving condition, then look no further! Meticulously maintained and updated with “pride of ownership” evident throughout. Featuring 3+2 bedrooms 2 full bathroom, beautifully updated kitchen with granite counter tops and high end cabinets. Lower level boasts 2 bedrooms, a nicely updated bathroom, and a family room with a gas fireplace. Newer roof, newer A/C unit. Situated on a large corner lot with a fully fenced private backyard and an amazing 2 tier composite deck. Close to shopping, parks, and schools. Book your private showing today. Looking at offers as they come. (id:50886)
Jump Realty Inc.
167 Murray
Amherstburg, Ontario
5 separate units with 5 gas meters (two gas meters unused) and five hydro meters. 2 units are 2 bedroom 3 units are 1 bedroom. Tenants pay hydro and (gas where applicable). land lord pays water. Building is in good repair with some updating needed here and there. Solid dry roofs. Extra large lot with garage that could also be rented out for storage. This property is extra convenient in its location right in the the beautiful historic town of Amherstburg. Taking offers as they come. All fridge and stoves will convey. Ample parking on site. Don't miss your opportunity to get into the rental business for a fantastic price per door. Very good land value here because of the possible future uses, size and location. (id:50886)
Jump Realty Inc.
1204 Mersea Rd C
Leamington, Ontario
Discover country living with modern conveniences in this charming 3-bedroom, 2.5-bathroom home located near the lake in Leamington.1204 Mersea Rd C features a bright and airy layout, including a spacious living room, a well-equipped kitchen, and a dining area perfect for gatherings. The three bedrooms include a primary suite with an ensuite bath. Additional highlights include a convenient half bath, laundry room, and plenty of storage. A 2.5-car garage provides room for vehicles and additional storage, while the large yard offers outdoor space to enjoy. This prime location is just minutes from diverse schools, shopping, parks, and lakefront Lease application, credit check, and references are required. Don’t miss this opportunity to make this welcoming house your home! Contact Shannon today for more details or to schedule a viewing. (id:50886)
Jump Realty Inc.
21 Johnson Avenue
Leamington, Ontario
Welcome to this charming 4-bedroom, 2-bathroom home situated on a desirable corner lot offering added privacy. Featuring a full brick exterior and a 1.5-car garage with inside entry, this property combines durability and convenience. The main level boasts 3 spacious bedrooms, an open concept dining area perfect for gatherings, and a clean, inviting atmosphere throughout. The finished basement includes a 4th bedroom, a second bathroom, and an additional living room—ideal for extra entertaining or family relaxation. Conveniently located close to a daycare, hospital, family health team, and other amenities, this home is perfect for families seeking comfort and accessibility. Don't miss this meticulously maintained gem that’s ready to welcome you home! (id:50886)
Jump Realty Inc.
955 Ouellette Avenue Unit# 104
Windsor, Ontario
955 On The Ave, located in the heart of Downtown Windsor, surrounded by an abundance of amenities allowing you to live, work, play, shop, dine and so much more just steps away from your suite. Just steps to the waterfront & downtown campuses of University of Windsor & St. Clair College. This 2 bed, 2 bath unit features a master bedroom with combined ensuite bath, a 4 piece bathroom for guests, living area, in-suite laundry including newer washer/dryer combo, 9 foot ceilings, and a spacious private patio. Stunning finishings include luxury vinyl plank flooring throughout, contemporary inspired kitchen with crown molding, quartz counter tops with undermount sinks in kitchen and bath and impressive stainless steel Whirlpool kitchen appliances package. This modern 4 storey building with elevator is enclosed in a safe and secure fenced property with remote operated gated entry and camera surveillance. Available for immediate occupancy. (id:50886)
Remo Valente Real Estate (1990) Limited
6424 Tecumseh
Windsor, Ontario
Exceptional east-end rental now available! This hard-to-find gem offers 4 spacious bedrooms, 2.1 baths, and unparalleled privacy with no rear neighbors. Ideally located just minutes from shopping centers, Home Depot, Walmart, Starbucks, Tim Hortons, the European Market, restaurants, and every essential amenity. Convenient access to Tecumseh Road, major bus routes, and the expressway makes commuting a breeze. Inside, enjoy fresh updates including modern paint and beautifully renovated bathrooms. The home boasts a bright and spacious kitchen, a welcoming foyer with a cozy fireplace, a convenient side entrance, and a full basement offering ample storage. Step through patio doors to a private huge backyard, perfect for relaxation or entertaining. Additional features include plentiful parking and a serene setting. All existing appliances are included for tenant use. Tenant pays utilities. Landlord requires a credit check, income verification, first and last month's rent, and references. (id:50886)
Jump Realty Inc.
60 - 33 Burns Drive
Guelph, Ontario
Welcome to this charming 2-storey condo townhouse located in Guelph. Boasting 1,100 square feet of well-designed living space, this property offers the perfect balance of comfort and convenience. The spacious layout includes an inviting main floor with an equipped kitchen. Upstairs, you'll find 3 cozy bedrooms, providing privacy and separation from the main living areas. Additionally, shared laundry facilities are available, offering a hassle-free and low-maintenance lifestyle for residents. The location is truly exceptional, placing you just moments away from a variety of amenities, including shopping centers, grocery stores, schools, parks, and public transportation. This townhouse is move-in ready, with the potential to personalize and truly make it your own. Parking is optional at $100/mo extra. (id:50886)
Century 21 Millennium Inc.
112 King Street E Unit# 806
Hamilton, Ontario
Opportunity to live in this beautifully restored historic Residences of Royal Connaught. This Condo Rich in history, while offering new modern amenities . Building amenities including gym, media and party rooms, and the spectacular roof top terrace with comfortable seating, lush landscaping, fireplace feature and barbeques. This unit is over 800 square feet 2 bedroom, 2 bathroom carpet free suite is beautifully upgraded. Unit also comes with One Indoor Parking Spot and One Locker. Building located in Hamilton's downtown core, granting residents convenient access to boutiques, restaurants, GO And HSR public transportation hub, and much more. (id:50886)
RE/MAX Escarpment Realty Inc.
222 Jackson Street W Unit# 701
Hamilton, Ontario
Very spacious 1350 Sq/Ft await you in your new Home. This wonderful unit offers views of the City from every room giving you lots of natural light. Enjoy the beautiful balcony space large enough for a full conversational set or outdoor dining. This condo flows with large entry space, ample storage, in-unit washer & dryer, breakfast nook, 2 Baths, 2 Bedrooms. The Village Hill building is located in the beautiful Queen & Hess area of Hamilton offering secure entry, underground parking, private fenced dog area, party room, exercise room and so much more. The Durand area of Hamilton is within walking distance to restaurants, entertainment, public transit and more. (id:50886)
Century 21 Heritage Group Ltd.
1605 N Wal-Middleton Townline Road
Delhi, Ontario
Welcome to 1605 Middleton N-Wal Townline, Delhi. If you are looking for a country property that has it all, look no further. Situated on just over 11 acres, this 7 year new, 5+ bed, 5 bath home has an open-concept kitchen/living/dining room, main floor den, master with en-suite & walk-in closet, main floor laundry, multiple bathrooms and mud room. Upstairs has 3 spacious bedrooms and a 4 pc bath. In the basement there is lots of finished space to utilize as, more bedrooms, extra living room, rec room, office or craft room, as well as a 2nd kitchen and 4 pc bath which is perfect for an in-law suite with the stairs from garage to basement. Outside features a brand new barn with concrete floors, overhead door, and a separate barn and chicken coop. Additionally there is approximately 8.5 acres workable that is fenced in pasture for horses & livestock. (id:50886)
RE/MAX A-B Realty Ltd Brokerage
159 Simon Lake Drive
Naughton, Ontario
Entry-level starter home on the shores of scenic Simon Lake!! Features a full high basement, metal roof, and over 250 feet of treed shoreline. Some updates have been done; otherwise, reno's are required to make it yours. The owner has relocated overseas. Grab your kayak and get ready to enjoy lakefront living. (id:50886)
Royal LePage North Heritage Realty
611 John Street
Haldimand, Ontario
Discover a Great Opportunity with Endless Potential! Welcome to 611 John Street, a versatile property near the beautiful Grand River, perfect for a live-in option, a severance opportunity, or future development. This tree-lined double lot offers city living blended w the charm of natural surroundings. Step up to the front porch built in 2021 and enter an enclosed foyer. Inside, a spacious & cozy living room flows into a separate dining room w patio doors opening onto a side deck w updated railings, stairs & skirting (2021). Bright, airy kitchen o/looks the rear yard & features a vaulted ceiling, new 2022 appls incl fridge, gas stove & large-capacity dishwasher along w a convenient laundry space & attached mudroom opening to the side deck. Upstairs, find 3 good-sized bedrooms w ample closet space, along w a beautifully updated 4-pce bath (2020) boasting a sleek vanity, modern subway tile & black hardware, plus a storage closet. An additional linen closet & pull-down ladder in the hallway leads to the large attic for even more storage solutions. Outdoor features include an attached single-car garage (22' x 139') w new electrical panel(2017), as well as a large detached garage/workshop (27'7"" x 14'2"") complete w wood-burning stove (as-is) & new electrical panel(2017) -both great for the toys and/or the handyman. Ride-on mower included! Enjoy the many trees for shade & privacy in the warmer months. Gather around the firepit or play horseshoes w family or friends! Additional updates include new shingles in 2022, upgraded 200-amp electrical service(2017), newer sump pump(2017), PVC sewer stack & an owned 2016 CombiPLUS energy efficient boiler w hot water on demand for low heating & electricity bills. Located in a fantastic neighborhood close to schools, parks, public pool, tennis courts, skatepark, boat club, waterpark, pavilion & Farmers Market. A spacious property that offers unmatched value & versatility. Come experience its possibilities today! (id:50886)
Keller Williams Edge Realty
996036 Mulmur-Tosorontio T Line
Mulmur, Ontario
This stunning custom-built executive bungalow sits on a sprawling 1.98-acre lot, offering the perfect blend of luxurious indoor living and expansive outdoor space. The open-concept layout, designed to impress, features soaring ceilings and vast windows that flood the interior with natural light. The gourmet kitchen, with its sleek quartz countertops, flows effortlessly into the living and dining areas, creating an ideal space for both casual living and grand entertaining. Step out onto the spacious back deck, which transitions seamlessly into a custom patio. Here, you can relax in the hot tub while soaking in the breathtaking sunsets. The property boasts meticulous hardscaping, including a fully paved driveway that can accommodate 20+ vehicles, and beautifully crafted patios framed by a seamless river rock border. The fully insulated three-car garage, with convenient side-door access and direct entry to both the main floor and basement, offers excellent in-law suite potential. The expansive unfinished basement, providing an additional 2,297 square feet, is a blank canvas with a bathroom rough-in, ready for your personal touch. This exceptional home offers limitless possibilities in a truly breathtaking setting. **** EXTRAS **** Walking distance to the beloved Globe Restaurant. Under 10 mins to Alliston & 45 mins to the GTA! Home has been meticulously maintained. Backup generator runs the whole home if power goes out. Willing to include all furniture. (id:50886)
RE/MAX Hallmark Chay Realty
113 - 400 Romeo Street N
Stratford, Ontario
Welcome to your dream condo in the heart of Stratford Ontario! This stunning 2 bedroom PLUS Den, 2-bathroom condo in the prestigious Stratford Terraces is the epitome of modern luxury and convenience. Imagine living in a bright, carpet-free space with engineered hardwood floors, soaring 10-foot ceilings, dazzling quartz countertops, and large windows adorned with California shutters that let the sunshine pour in. The oversized primary bedroom is a true retreat with dual closets and a full ensuite featuring a relaxing bathtub, while the second bathroom boasts a sleek walk-in shower. Need a workspace or a cozy reading nook? The versatile den has you covered! In-suite laundry with a stacked washer and dryer adds to the convenience. With a private covered patio opening to a lush grass yard, you'll enjoy a perfect blend of indoor and outdoor living. Youll have peace of mind with your own secure, heated, underground parking space and additional storage locker. (a second parking space is available if needed, details upon request). The comprehensive condo fees cover A/C, heating, water, garbage removal, and meticulous grounds maintenance, snow removal, lawncare, building maintenance. Plus, youre just around the corner from the Stratford Golf and Country Club and the picturesque Lake Victoria waterfront with its picnic areas and walking paths. All the exciting events and amenities of Stratford are right down the road. This is more than a homeit's a lifestyle! (id:50886)
Real Broker Ontario Ltd.
44 Golden Boulevard
Welland, Ontario
Welcome to this charming bungalow with income potential. Ideally located just minutes from the 406, schools, and shopping. Featuring a long driveway that offers ample parking, this home is perfect for families and guests alike. The main floor boasts two cozy bedrooms and a bright open-concept kitchen, dining, and living area, complete with a gas fireplace and a walkout to the sunroom ideal for entertaining or relaxing. With laminate floors throughout and central air, the space feels fresh and inviting. The lower level features an in-law suite with a private entrance, offering two additional bedrooms, a laundry room, and a den. Outside, enjoy a large fenced-in yard great for kids and pets and a separate one-car garage for your convenience. A charming front porch welcomes you home. Don't miss this opportunity to own a well-appointed home in an excellent location! (id:50886)
Royal LePage State Realty
16 Bayswater Road
Quinte West, Ontario
Experience luxury living in this ultra-modern, 5200+ sq.ft. automated Smart Home, situated on a prime 1+ acre, pool-sized lot. Located at the end of a private cul-de-sac with stunning views of the Bay of Quinte, this professionally designed home is sure to impress. It features 6 bedrooms and 5 bathrooms across 3 levels, including a chefs kitchen with a 14-foot stone-clad island, Thermador and Miele appliances, and a butlers kitchen with a gas stove. The home boasts natural stone feature walls, floor-to-ceiling windows, a solid white oak floating staircase with glass railings, 10-inch oak plank flooring, 2 gas fireplaces, and main and upper-level laundry rooms. Imported countertops, European light fixtures, and glass balconies add to the elegance. The primary suite includes herringbone flooring, a private balcony overlooking the Bay, a 5-piece ensuite with heated porcelain floors and walls, a glass steam shower, a soaker tub, and a walk-in closet with custom glass cabinetry. The main level has a nanny suite with a 5-piece ensuite, while the lower level, with a separate entry, offers 2 bedrooms, a 4-piece bath, a family room, a full gym, a roughed-in kitchen, and a wine cellar, perfect for multi-generational living. Additional features include entry from a 3-car heated garage into a mudroom/laundry room with a tiled/glass dog shower, 2 EV chargers, and a concrete driveway. Just 1.5 hours from Toronto, this home is a true masterpiece. (id:50886)
Real Estate Advisors Inc.
16 Dunbar Road N
Waterloo, Ontario
This exceptional double-brick, legal duplex in the heart of Uptown Waterloo offers a unique investment opportunity, perfectly blending location, convenience, and versatility. Located within minutes of multiple bus routes and the LRT, and just a short commute to nearby universities, this detached property provides an ideal solution for investors or homeowners seeking a mortgage helper. The front unit, designed with flexibility in mind, features four spacious bedrooms (one with ensuite bath), including a fourth bedroom that could alternatively serve as a cozy family room. The main floor boasts an inviting layout with a generous dining area, bright kitchen, and spacious living room, while the second and third floors host comfortable bedrooms, a walk-in closet, and two full bathrooms. The rear unit, currently vacant, features a comfortable 1-bedroom layout with a full bath, large kitchen, and bright living space, perfect for generating rental income or accommodating extended family. Front unit is currently rented by the room, totalling $2900 / month. Upgraded in essential ways, this property includes a new Furnace (2020), Roof (2013) with durable lifetime-warranty shingles, Decking and Eavestroughs (2013), along with updated wiring, plumbing, and some windows. A legal driveway added to the left side of the property and partially finished basement with an additional bathroom, complete this property’s appeal. With its blend of classic charm, modern updates, and prime location, this duplex stands out as a rare find in Waterloo’s competitive real estate market! (id:50886)
Exp Realty
16 Dunbar Road N
Waterloo, Ontario
This exceptional double-brick, legal duplex in the heart of Uptown Waterloo offers a unique investment opportunity, perfectly blending location, convenience, and versatility. Located within minutes of multiple bus routes and the LRT, and just a short commute to nearby universities, this detached property provides an ideal solution for investors or homeowners seeking a mortgage helper. The front unit, designed with flexibility in mind, features four spacious bedrooms (one with ensuite bath), including a fourth bedroom that could alternatively serve as a cozy family room. The main floor boasts an inviting layout with a generous dining area, bright kitchen, and spacious living room, while the second and third floors host comfortable bedrooms, a walk-in closet, and two full bathrooms. The rear unit, currently vacant, features a comfortable 1-bedroom layout with a full bath, large kitchen, and bright living space, perfect for generating rental income or accommodating extended family. Front unit is currently rented by the room, totalling $2900 / month. Upgraded in essential ways, this property includes a new Furnace (2020), Roof (2013) with durable lifetime-warranty shingles, Decking and Eavestroughs (2013), along with updated wiring, plumbing, and some windows. A legal driveway added to the left side of the property and partially finished basement with an additional bathroom, complete this property’s appeal. With its blend of classic charm, modern updates, and prime location, this duplex stands out as a rare find in Waterloo’s competitive real estate market! (id:50886)
Exp Realty
1146 Leaside Road
Hamilton, Ontario
Welcome to 1146 Leaside Rd., a super sweet bungalow in Parkview West. This 3 bedroom, 2 bath home is close to all amenities and faces Leaside Park. Freshly painted, carpet-free and ready for your decorative touches, this home is perfect for the small and/or growing family, young professionals, or those looking for easy and manageable one floor living. The living room-dining room combination is spacious and bright featuring a south facing bay window that bathes the space in natural light. The kitchen is thoughtfully designed with ample cabinet and counter space providing a functional layout for every day use with direct access to the massive, party-sized, fully fenced backyard. It's the perfect space for gatherings and all outdoor enjoyment! This home is charming inside and out and is move in ready! Get in here! (id:50886)
Century 21 Heritage Group Ltd.
530 Thompson Street
Woodstock, Ontario
Beautiful Stone Brick 2 Storey House with 4 Bedroom and 2.5 Bathroom. Beautiful Kitchen with Island.9ft Ceiling on main floor,Gas Fireplace,Oak Stairs,Hardwood on main Floor,Upper floor offer huge primary bedroom with 5 PC Ensuite, Laundry, Double Door entrance, Double Car Garage. Beautiful Zebra Blinds. Unfinished Basement with Rough-in-Bath. Close to Plaza,Future School,Park,Walking Trails,401 & 403. **** EXTRAS **** S/S Fridge,Stove,Built-In Dishwasher, Washer and Dryer, Light & Fixtures included.Easy showing. (id:50886)
Century 21 Green Realty Inc.

