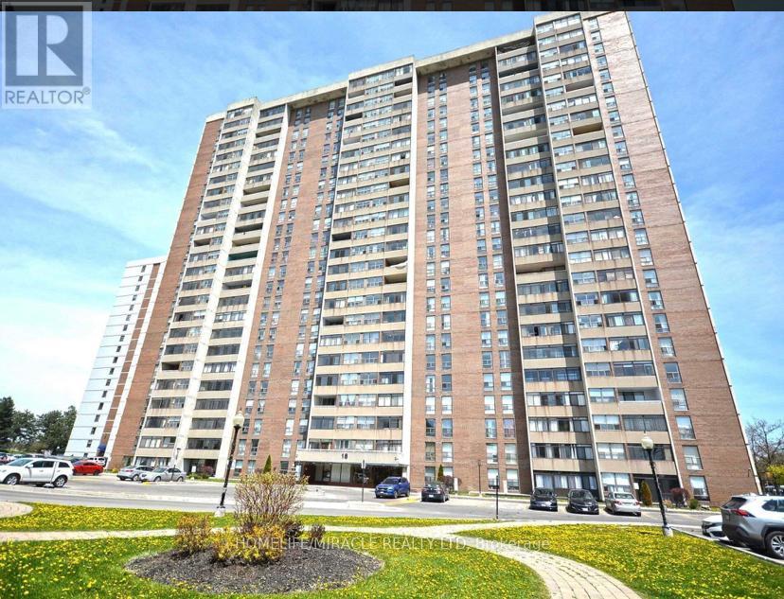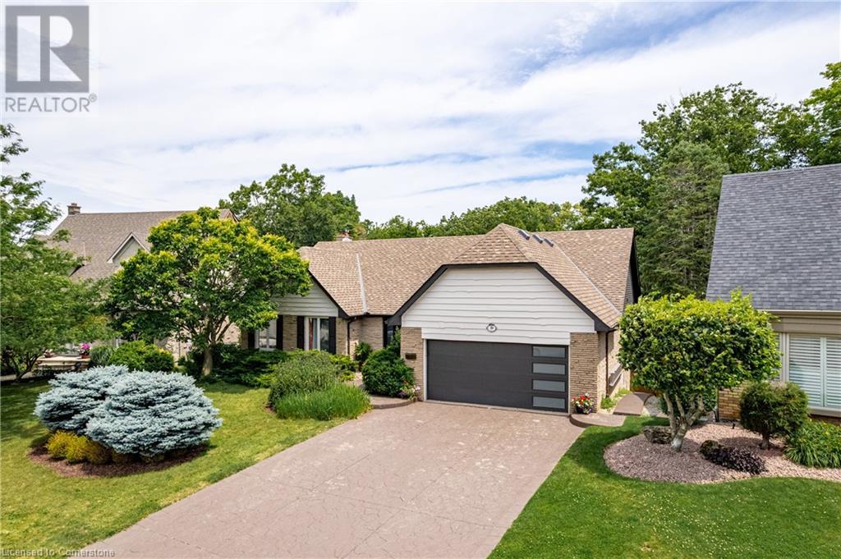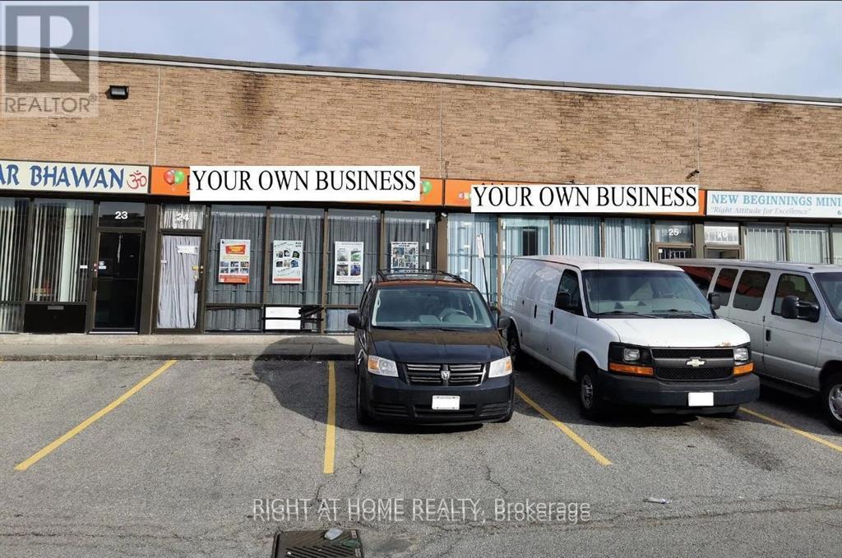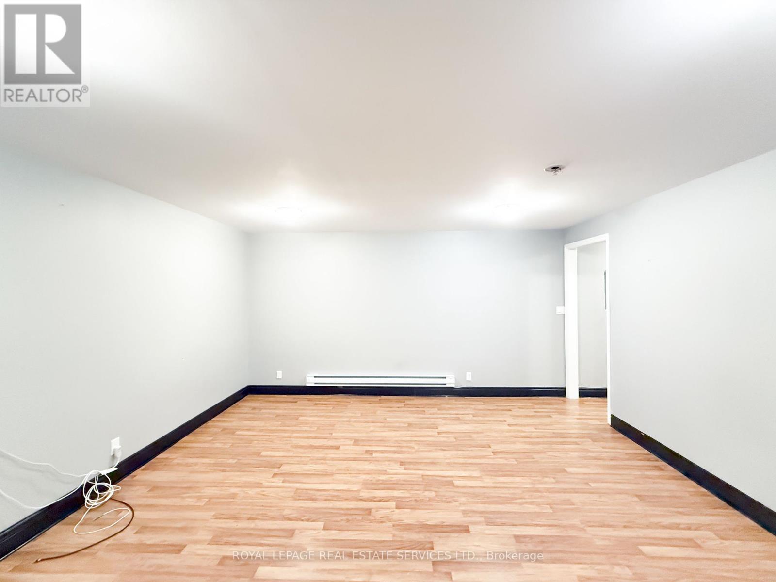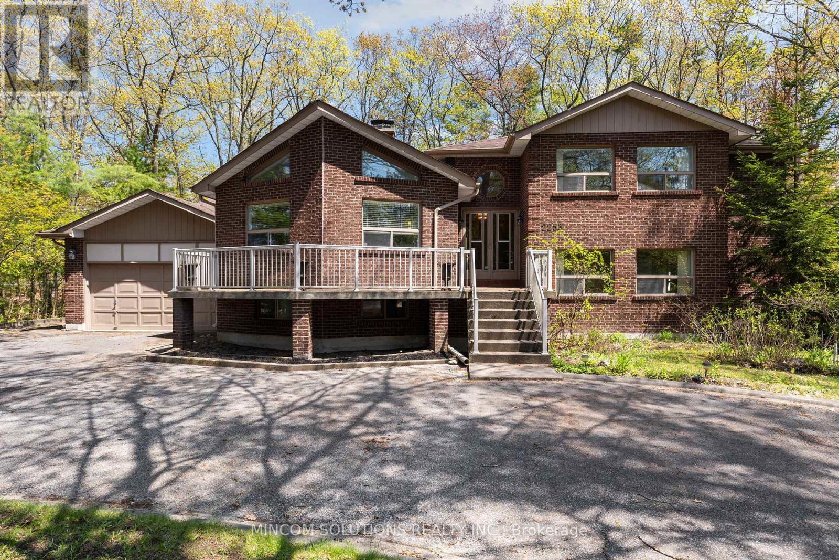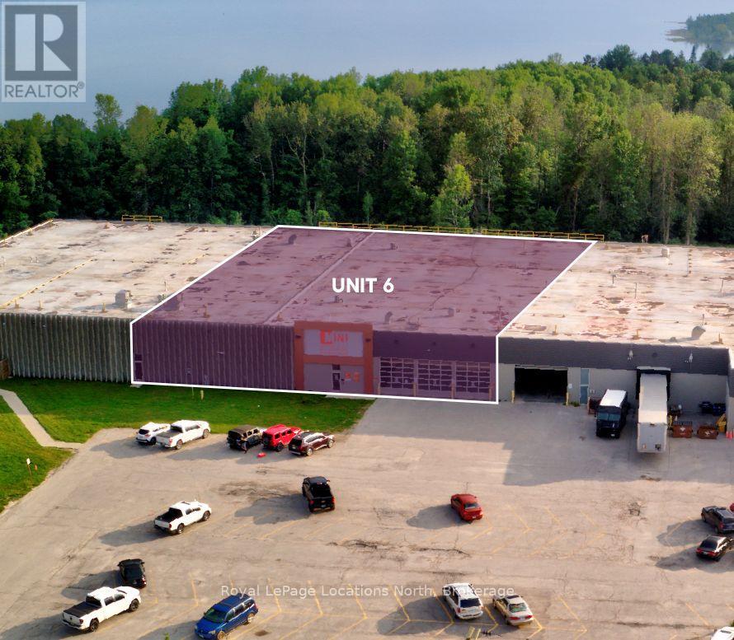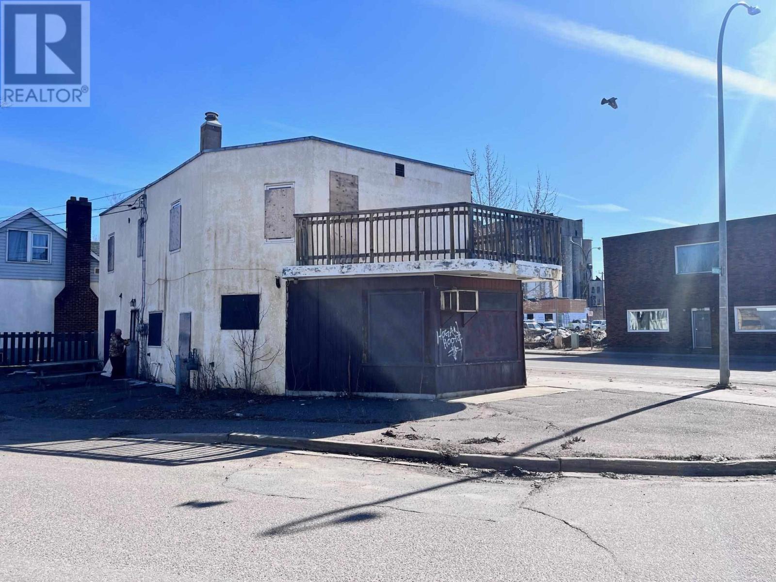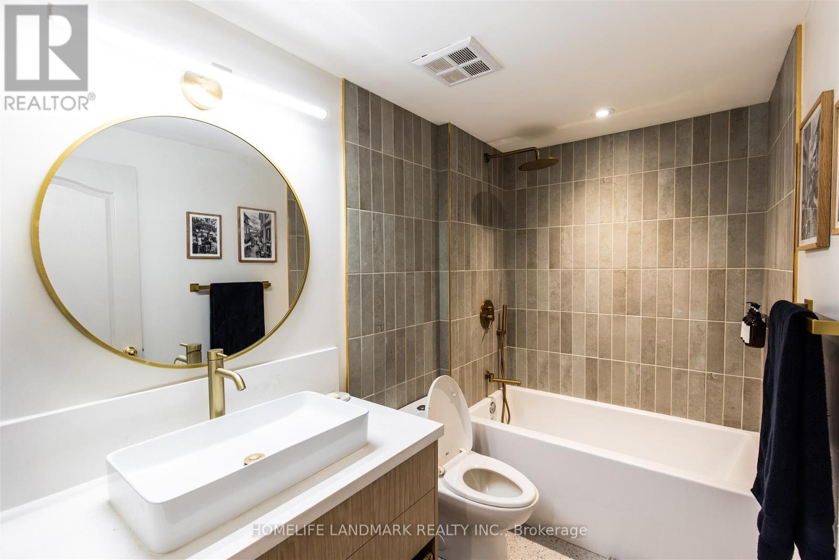903 - 18 Knightsbridge Road
Brampton, Ontario
A+++ Located in High Demand Area, Come & Check this Beautifully kept & Well maintained 2 Bed 1 Bath Condo Located Close To Bramlea City Centre. Open Concept Living & Dining W/Walk-Out To Large Enclosed Balcony. Spacious Bedrooms, updated kitchen and updated stainless steel fridge. Throughout Gleaming Laminate Floors. Condo Fee Includes Hydro, Water, Heat, and Cable. A well-maintained building with an outdoor pool, fenced kids' play area, party room, gym, BBQ, and walking distance to Bramalea is a great opportunity for first-time home buyers. Very rarely are all-inclusive accommodations available at these lower condo fees. (id:50886)
Homelife/miracle Realty Ltd
102 Crumlin Crescent
Brampton, Ontario
This newly renovated basement apartment, located right across from the mount pleasant Go station is perfect fora student , young professional couple. Close proximity to schools, grocery stores and transit. (id:50886)
Century 21 Percy Fulton Ltd.
39 Hilts Drive
Stoney Creek, Ontario
Discover the allure of 39 Hilts Drive, Stoney Creek – a truly exceptional bungalow where timeless elegance meets natural tranquility. Perfectly positioned on a premium ravine lot, this beautifully designed home offers a rare combination of luxurious indoor living and a resort-like outdoor escape. Step outside from the walk-out basement into your private backyard haven—featuring a cedar deck with bamboo railings, a sparkling in-ground pool, and a covered hot tub. Whether you’re entertaining guests or enjoying a quiet evening, this setting offers unmatched serenity and comfort. Inside, sophistication unfolds throughout the main floor. The expansive primary suite is a true retreat with a walk-in closet and a spa-inspired ensuite showcasing a glass shower, pebble tile flooring, and upscale finishes. The heart of the home is the impressive eat-in kitchen, complete with quartz countertops, a centre island, and generous cabinetry—perfect for everyday living and hosting. Vaulted ceilings and skylights guide you into the sunken living room, where a large bay window fills the space with natural light. At the rear, the spectacular family room boasts floor-to-ceiling windows that frame panoramic views of the professionally landscaped yard and lush ravine backdrop—seamlessly merging indoor comfort with outdoor beauty. The fully finished walk-out basement adds even more living space, including a spacious rec room, an additional bedroom, a full 4-piece bathroom, and a cozy sunken theatre room. 39 Hilts Drive is a rare opportunity to own a thoughtfully designed home that combines upscale living with the calm of nature—where every detail has been curated for a life of comfort, elegance, and escape. (id:50886)
RE/MAX Escarpment Golfi Realty Inc.
7a - 24707 Woodbine Avenue
Georgina, Ontario
Industrial Unit For Lease In High Traffic Woodbine Ave Industrial Plaza With Excellent Street Exposure Just Minutes From Hwy 404. Formerly A Mechanics Garage & Custom Car Shop, This Space Is Ideal For Many Uses. Approx 2349 Sq.Ft Includes 15'8"Clear Span Ceiling, 13X12 Garage Door, Gas Heat & 2 Offices/Reception Areas. *Rent ($20.50 + $5 Tmi) Plus Utilities (Hydro+Gas). Minimum, 3 Year Lease. Annual Increase Is + 5%/Yr. (id:50886)
Keller Williams Realty Centres
25 - 50 Weybright Court
Toronto, Ontario
Looking for investor buyer. The unit is leased. Spacious unit with total 1460 Sf., including 1340 SF industrial space and some office area as well as a mezzanine. Great Location at Midland and Sheppard. Close To Hwy 401, 404, DVP, TTC. Minutes To Subway Station, TTC at Doorstep. Tenant pays for Property Taxes, insurance and Maintenance Fees. Unit sold together with unit 24 (id:50886)
Right At Home Realty
402 - 85 Duke Street S
Kitchener, Ontario
Welcome to 85 Duke Street West. This well equipped two bedroom, two bathroom condo features quartz countertops, stainless steel appliances (fridge, stove, and dishwasher), floor to ceiling oversized windows overlooking the cityscape below, a spacious balcony, and your own locker and underground parking space. Located in the heart of Kitchener's downtown core, everything you could possibly want is just steps away including: amazing restaurants, local shops, an LRT stop, The Museum, and just a 5 minute stroll to Victoria Park. The building is also full service with wonderful amenities that include a party room, outdoor lounge, concierge, etc. If you're a young professional, first-time home buyer, downsizer, or investor, this unit and building have exactly what you need. Book your showing today! (id:50886)
RE/MAX Twin City Realty Inc.
Lower - 3352 Dundas Street W
Toronto, Ontario
Studio Apartment in the Trendy Junction Area! Steps to Groceries, Restaurants, Coffee Shops, Parks, and Public Transit! Separate Entrance at Rear of Building. Quiet Professional Business Above. (id:50886)
Royal LePage Real Estate Services Ltd.
2253 Tiny Beaches Road S
Tiny, Ontario
Only steps to the shores of Georgian Bay. Woodland Beach features soft sand, crystal clear water, and postcard worthy sunsets! This generous lot (129 x 204 feet) boasts mature trees and privacy, creating your own special hideaway. The circular driveway leads to a 490 square foot, double car garage, with access to the basement and backyard. A perfect set up for seasonal toys and storage. The ample front deck is picturesque for enjoying your morning coffee and listening to the waves. You'll be welcomed by soaring ceilings and plenty of natural light, a welcome consistent throughout the house. Spacious living room features sizeable windows and a grand brick, double sided, wood burning fireplace. Dining room overlooks the backyard, with access via sliding doors. Convenient for entertaining in warmer months. This timeless house boasts nearly 2,800 square feet including 6 bedrooms, and 3 bathrooms. Primary bedroom features a walk-in closet, wall to wall windows, and 3 piece ensuite with walk-in shower. Plenty of room for friends and family to make memories! Ready for you to move right in, or good bones to make it your own. Recent updates include a new septic bed in 2020, roof replaced in 2016, and an owned furnace. Short drive to Wasaga Beach and Elmvale; your hub for shopping, restaurants, and schools. No shortage of things to do in the area, within a 30 minute drive you can explore Collingwood, Creemore, Midland, to name a few! Barrie is a 30 minute drive, Toronto is 1.5 hours. (id:50886)
Mincom Solutions Realty Inc.
8 - 16715 Yonge Street
Newmarket, Ontario
High Traffic Retail Space Available With Dock Level Door At High Traffic Corner Of Yonge & Mulock, Busy Plaza With Lots Of Parking. Zoning Permits Many Uses. (id:50886)
Spectrum Realty Services Inc.
6 - 3225 East Bayshore Avenue
Owen Sound, Ontario
26,580 sq. ft. M1-zoned industrial space ideal for various uses. The unit offers spacious open layout, loading bay access at both ends (no roll-up or dock-level doors; fit-out details available), and high ceilings 14.4. Located in a thriving industrial area near logistics and shipping companies, ensuring efficient access. The landlord seeks a clean, professional tenant to complement existing businesses. Amenities include a shared gym on-site. Owen Sound is a growth area, benefiting from regional projects like the Bruce Power retrofit. Tenant is responsible for utilities, electrical installation, and metering beyond base building supply. Lease terms and rates are negotiable. Contact the listing broker for details or to arrange a viewing. All information should be verified independently. (id:50886)
Royal LePage Locations North
593 Syndicate Ave S
Thunder Bay, Ontario
Property Opportunity! Zoning record as Variety store with 2 homes. Cannot enter the building contact us for more information and photos. (id:50886)
Royal LePage Lannon Realty
201 - 9 Greenbriar Road
Toronto, Ontario
Beautifully renovated home with functional layout complete with all new stainless steel appliances (< 1 year), imported European tiles and flooring, custom hall closet and dining banquet. Nestled in the prestigious Bayview Village neighbourhood, its steps away from Bayview Village, Bessarion Subway Station, and Highways 401 and 404 for easy commuting. The east-facing balcony overlooks a tranquil courtyard, lush greenery, and offers a private yard with BBQ privileges. Includes one underground parking spot. (id:50886)
Homelife Landmark Realty Inc.

