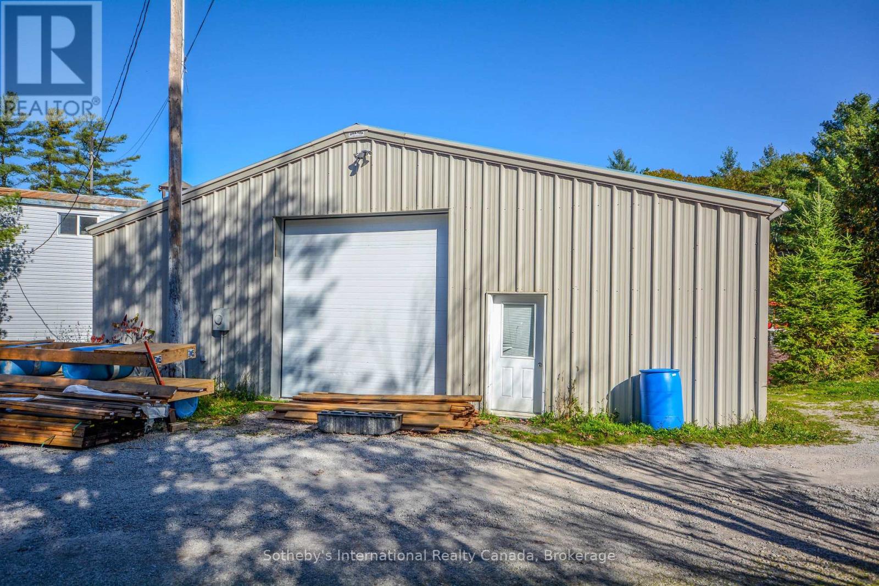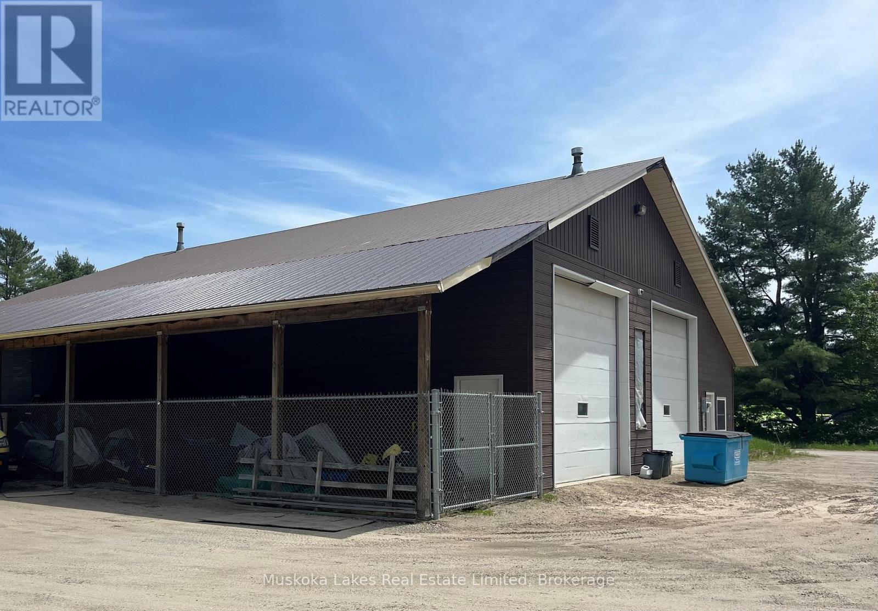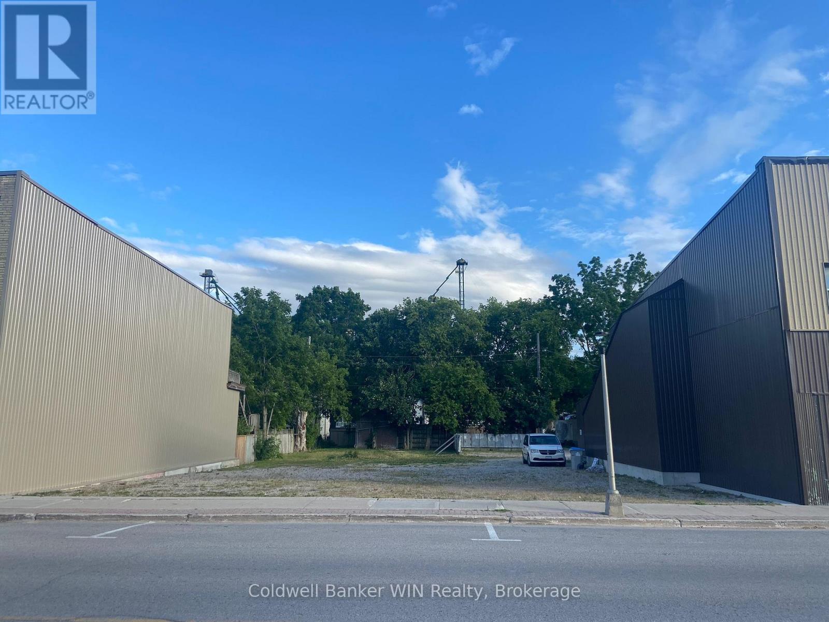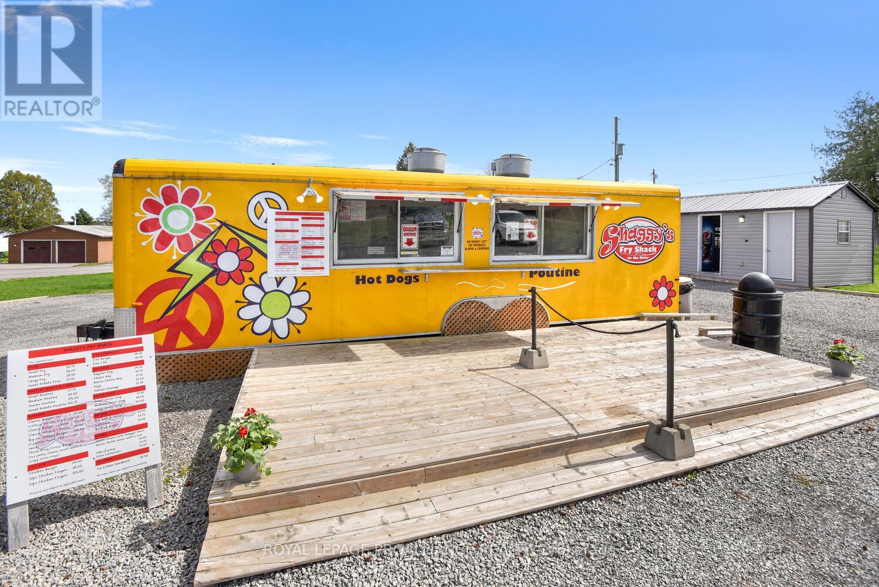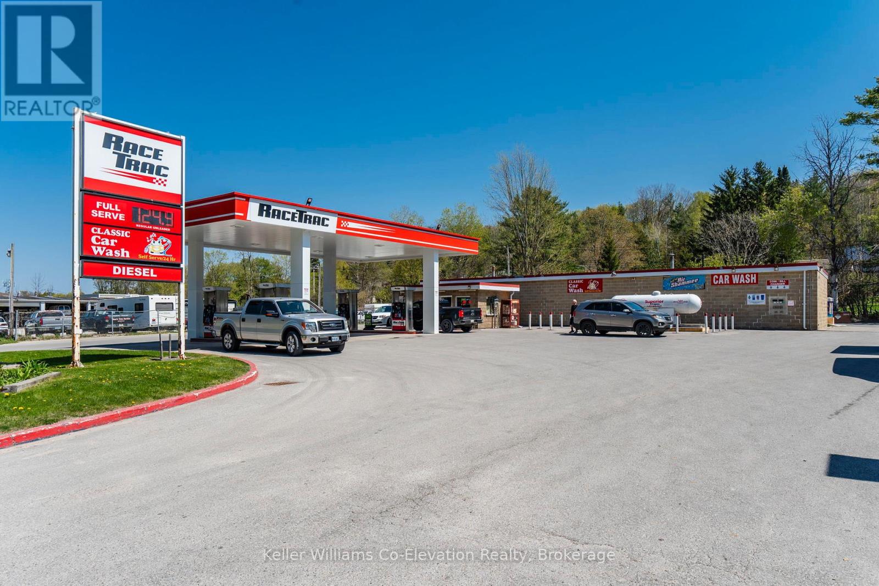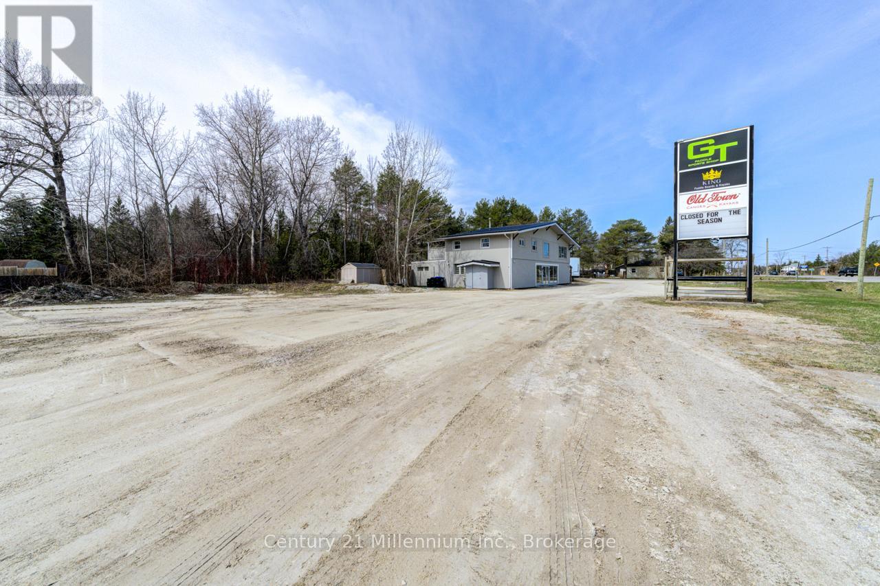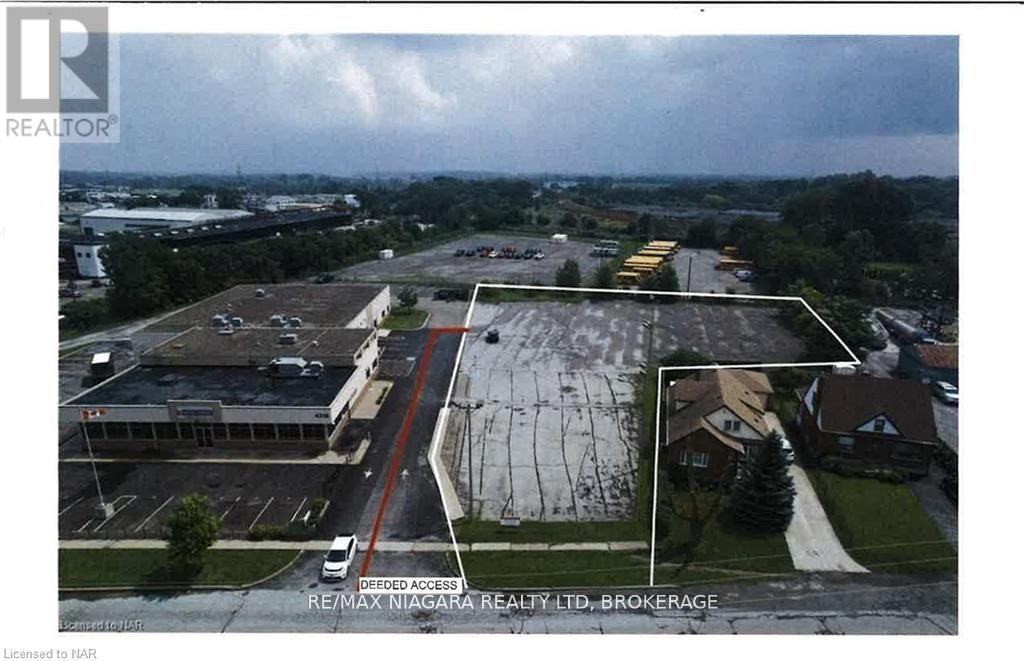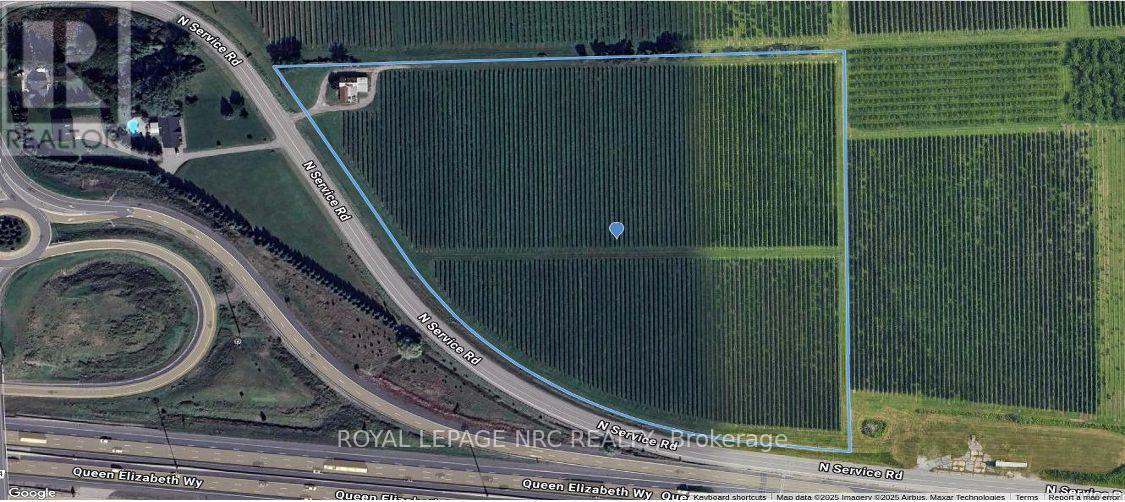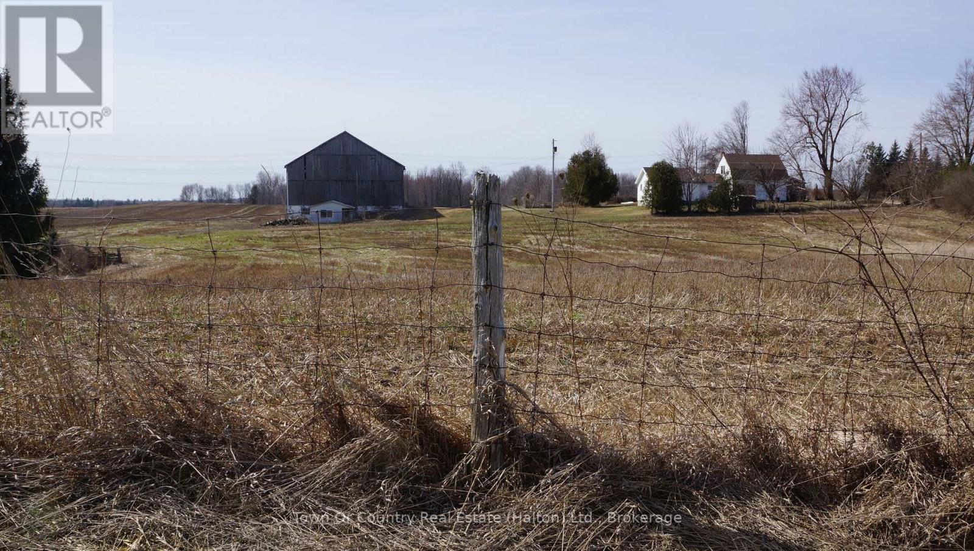827 Go Home Lake Road
Georgian Bay, Ontario
Excellent opportunity for a Marine Mechanic to have a great business on a very busy and popular boat access lake. Rent this workshop within Go Home Lake Marina and be the sole mechanic for the Marina. Go Home Lake Marina has over 200 clients & will refer their clients needing assistance directly to you for repair, maintenance, parts, winterization, shrink wrapping and summarization of their boats. The Marina will not ask for any fees, overrides or other payments other than the monthly lease cost. All the Marina asks in return is for to provide good quality service to their clients at a reasonable service rate. The 44' x 23' 6 Workshop has 12' wide x 12' high bay door so no problem taking larger boats or boats with towers. The Workshop is all steel & insulated. Water can be added easily from the lake beside the Workshop. By adding a propane furnace the Workshop can be heated year-round so that the business can be expanded to include snowmobile & ATV service and repair, both very popular in the area. There is a boat ramp for launching and a slip next to the Workshop for working on and testing boats in the water. Go Home Lake has two Marina's and approx. 430 cottages providing opportunities for additional business beyond Go Home Lake Marina itself. Being located close to highway 400 also provides an excellent opportunity to bring in additional clients from other area lakes as well. The Marina will allow the storage of boats for the winter but will either charge the client directly or bill through you for this winter storage. Do not miss out on this opportunity to expand your business or start up a new business on this popular lake in Muskoka. (id:50886)
Sotheby's International Realty Canada
1314 Hunter Creek Road
Minden Hills, Ontario
This 88.46 acres parcel of land has mixed zoning. 66.22 acres is extractable with a Class B licensed pit and quarry. The licensed site is zoned M2. The remainder of the land is zone RU. The license allows 20,000 tons of material to be removed per year. There is a large ridge of flagstone that runs the length of the property and there is a good mixture of sand, gravel and granite. The pit can be closed and remediated. Potential to sever lots or build your own home with great privacy having over 3,300' of frontage on a Township Road. Just minutes to Minden. (id:50886)
RE/MAX Professionals North
1218 Rosewarne Dr Pvt Drive
Bracebridge, Ontario
Welcome to 1218 Rosewarne Drive. This is a unique commercial property with outstanding access to highway 11. This warehouse/shop has 2400 SQ feet of space. there are two garage bays each with drive through entrance/exit. The building also has an attached 600 SQ feet office and bathroom. Call to see this unique oportunity. (id:50886)
Muskoka Lakes Real Estate Limited
1470 Echo Lake Road
Lake Of Bays, Ontario
87 Acre Class A operating Granite Quarry, The remaining volumn of granite/material was professionally assessed at 7,000,000.00 MetricTonnes of material/Granite in the ground. Perfectly located in the Lake Of Bays Region supplying raw materials to the construction trade as well as to government agencies. Portable ashphalt, concrete batching plants and Magazine are allowed on this property, also has hydro at the street. Presently there is $500,000 in finished material inventory at cost above the purchase price. Exisiting operating equipment on site and can be purchased if desired. Under the Class A license there are no limited to annual extraction. (id:50886)
Forest Hill Real Estate Inc.
123 King Street
Bluewater, Ontario
Commercial building lot available in commercial core of Hensall. Excellent location for commercial or combination commercial and residential. Zero lot line setbacks allow you to maximize your building size. Rear access available from street to rear. Environment phase 2 available. (id:50886)
Coldwell Banker Win Realty
12 Riverview Crescent
Prescott, Ontario
Shaggy's Fry Shack is now available for purchase. If you're looking for a profitable business that is 100% turn key ready to assume, AND allows you to work 5-6 months of the year (seasonal), then here is the opportunity you've been waiting for. Situated 2 minutes east of the Town of Prescott, on County Road 2, is where you'll find this little piece of heaven. All of the hard work has been completed and is just waiting for the next entrepreneur to continue with their vision. Positioned on .6 acres of prime land, with high visibility along the Seaway Corridor, you will find this pristine food truck that offers absolutely everything you will need to be successful such as: a spotless food prep area with a double sink, brand new flooring, 3 double fat fryers, a grill top and cook top, a counter top unit w/cooler, stove, 2 refrigerators... and that is BEFORE the three storage sheds ! Natural gas, 100 amp service. Outside, a huge gazebo was constructed that allows patrons to dine in a shaded area, with 6 picnic tables and a portable "restroom". Now lets look at the 3 additional buildings - all sided with metal roofs, that offer the following: Building #1 - staff washroom & the potato peeler, storage/stockroom, 2 freezers and a refrigerator-freezer combo. Building #2, houses back up refrigerators (3), and an additional freezer. Building #3 - lawn stuff, jack wheels for the food tuck, and misc. items. There is a septic. The garbage is disposed of every 2 weeks, with a massive bin that stays on site. Bonus: Totally fenced in on the west side ! This is a wonderful opportunity for anyone that wants to buy and build onto this established business with a spotless reputation . Not a detail was overlooked in the building of this business.... (id:50886)
Royal LePage Proalliance Realty
793 Vindin Street
Midland, Ontario
Excellent opportunity to own a profitable, turn-key gas station and car wash in Midland, perfect for a family business or someone looking to work hard for 10 years, then sell and retire. Located in a high-traffic, high-visibility area near marinas, a public boat launch, parks, and just off the main snowmobile trail to Georgian Bay, this is the go-to spot for locals, tourists, and snowmobilers. The business includes three gas pumps (six nozzles), a diesel pump (two nozzles), a propane refill station, and a well-stocked convenience store with lottery, snacks, drinks, and ice. The self-serve car wash runs 24/7 with five spacious bays, air dryers, an inflator, and an extra bay currently used for storage, which could easily be turned back into a wash bay, used for auto detailing, or repurposed for whatever you can imagine. There's also a bait box outside for anglers heading to the bay, adding extra traffic to the location. Strong, loyal customer base with steady year-round and seasonal traffic. Vendor financing available for the right buyer. A solid investment and a rare chance to be your own boss in a growing Georgian Bay community. (id:50886)
Keller Williams Co-Elevation Realty
Rr #1 - 9405 Beachwood Road
Collingwood, Ontario
Walk down stairs to work!! Uniquely zoned opportunity for the up and coming entrepreneur! Nothing to hold you back but your imagination and zoning. 1.37 acre triangular shaped commercial property with a large retail space on Beachwood Rd. just east of town. Featuring a self contained 2 or 3 bedroom living area upstairs with private lawn, roof top terrace and decks for the business owner or key staff. Large ground level retail/office area! Corner property featuring large gravel parking lot, 2 road frontages, 2 driveways, older storage trailer and detached older storage building. (id:50886)
Century 21 Millennium Inc.
V/l Portage Road E
Niagara Falls, Ontario
SELLER WILL HOLD MORTGAGE AT A FAVORABLE RATE (TBN) FOR A 5 YEAR TERM; PROPERTY IS ZONED COMMERCIAL BUT WILL ALLOW A MIXED USE OF COMM & RESIDENTIAL. THE LOT IS 3/4 FENCED AND PAVED WITH LIGHT POLES INSTALLED. IDEAL LOCATION FOR AN OFFICE BUILDING OR A MIXED USE BUILDING APPROX 10-15,000 SQ FEET OF COMMERCIAL SPACE WITH RESIDENTIAL UNITS ABOVE; THERE IS A DEEDED ACCESS THROUGH THE ADJOINING PROPERTY( NO NEED TO CREATE A NEW ENTRANCE ONTO THE PROPERTY) (id:50886)
RE/MAX Niagara Realty Ltd
1617-1679 North Service Road
St. Catharines, Ontario
Exceptional opportunity to acquire 15.66 acres of prime land in St. Catharines' Niagara wine region. This dual-parcel offering includes a 1.8-acre development-ready site (former gas station, remediation required) and a 13.86-acre income-generating vineyard with direct QEW frontage. Ideal for commercial, hospitality, or winery/agri-tourism development. High-visibility location just minutes from Niagara Falls, the US border, and the GTA. Flexible zoning allows for a range of uses, subject to municipal approvals. The vineyard features mature grape varietals, strong production potential, and a scenic setting perfect for a boutique winery or estate concept. A rare chance to secure both income and future development upside in one of Ontarios fastest-growing regions. (id:50886)
Royal LePage NRC Realty
14-18 Secord Drive
St. Catharines, Ontario
Well-maintained, fully leased investment opportunity located in a busy commercial corridor in St. Catharines. Several recent building improvements. WALT of 2.9 years remaining and cap rate of 6.25%. All tenants have lease agreements with rent escalations and options to extend, offering stable income. Ample on-site parking and the current zoning offers a wide range of permitted uses. Contact listing agent for more information and financials. (id:50886)
Colliers International Niagara Ltd.
Exp Realty
10894 32 Side Road N
Halton Hills, Ontario
Fantastic 85 acre property in a great location. Excellent farm land with 65 acres workable. Currently being farmed. The land has been tile drained. Beautiful, peaceful setting for a dream home. (id:50886)
Town Or Country Real Estate (Halton) Ltd.

