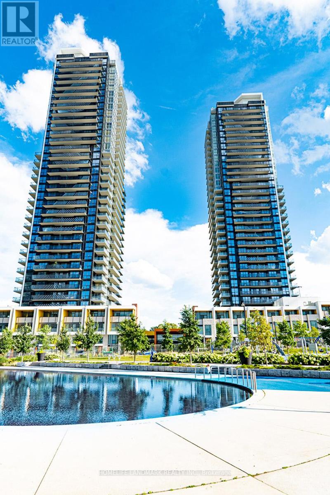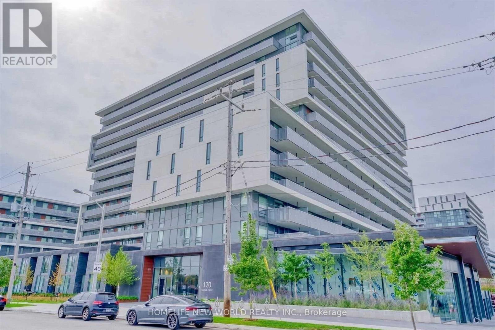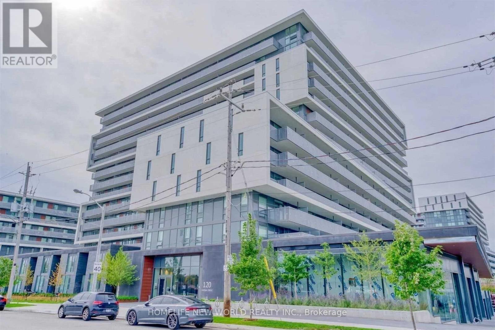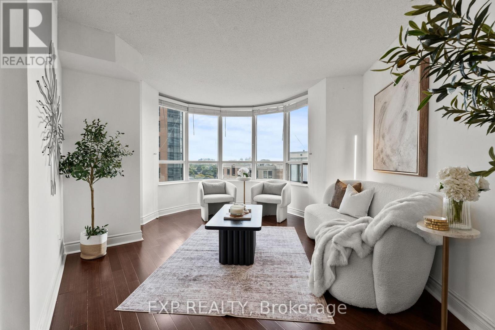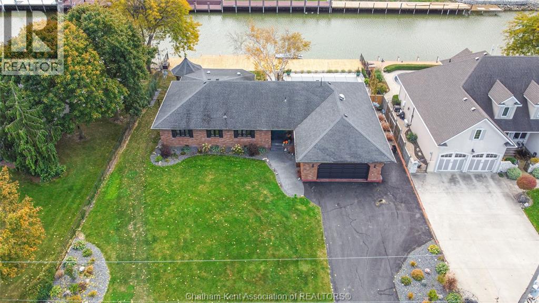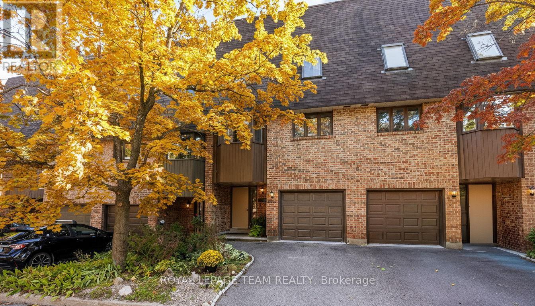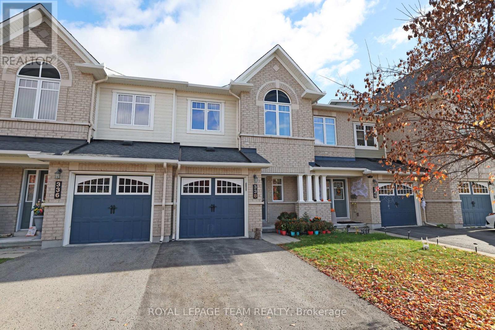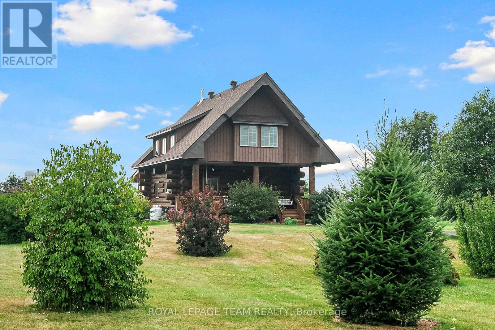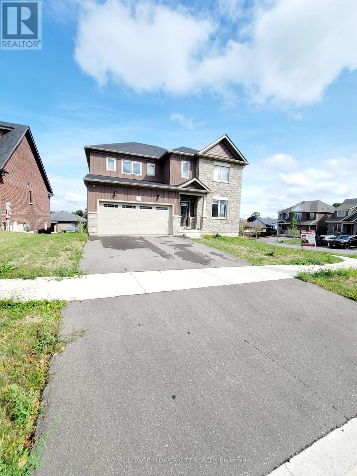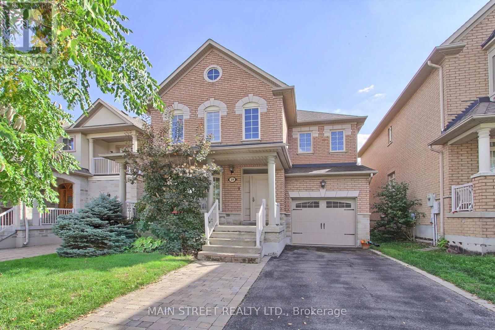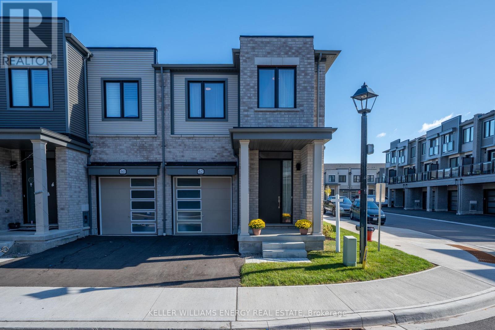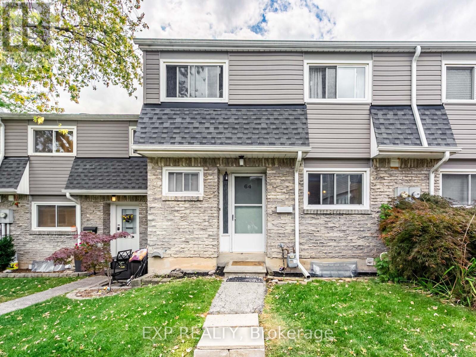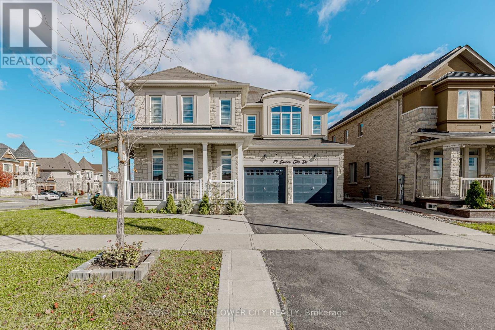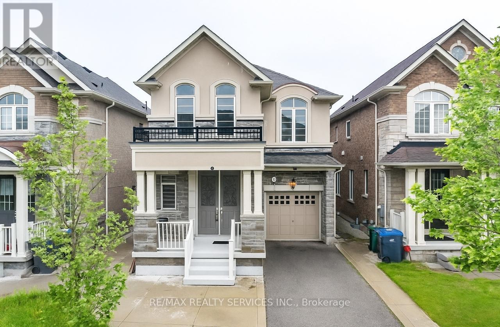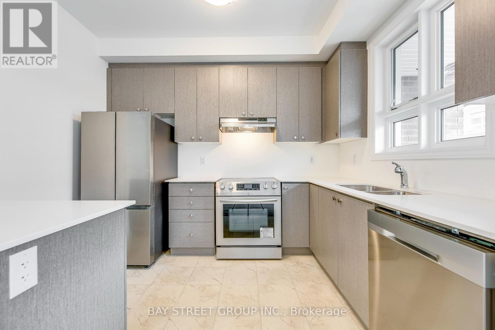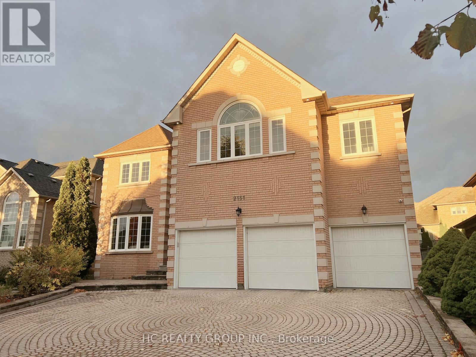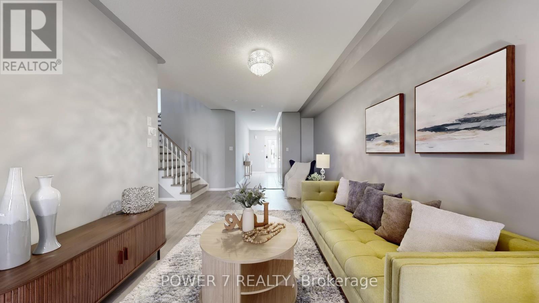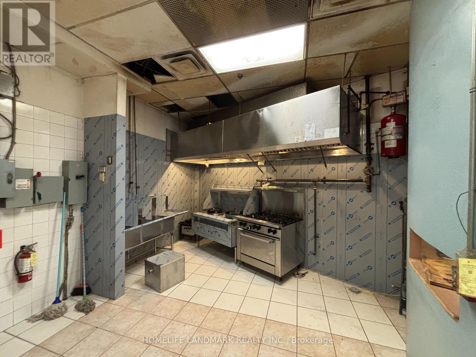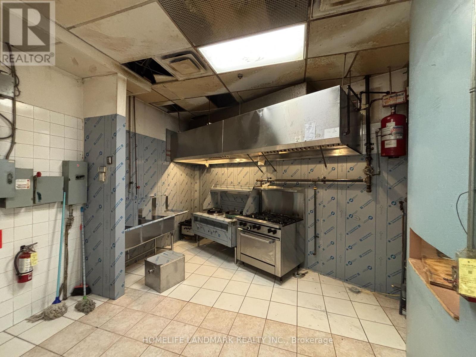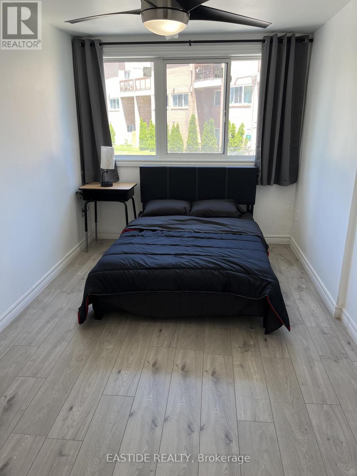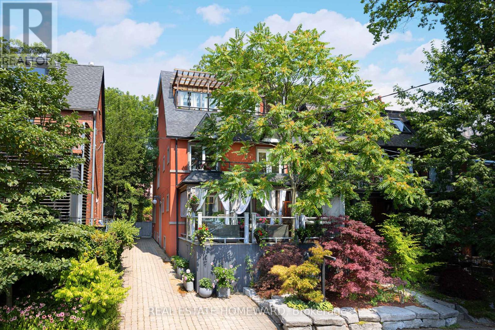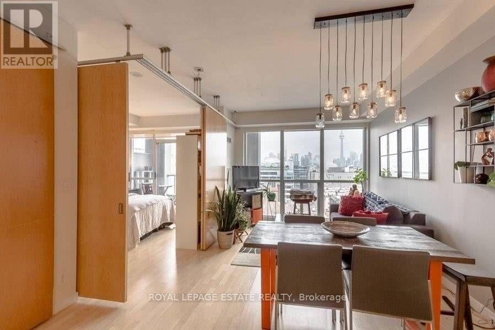811 - 85 Mcmahon Drive
Toronto, Ontario
Bright & Spacious 1 Bedroom for lease Large Balcony, An 8-Arce-Park, Modern Kitchen Equipped With Premium High-End Appliances, Smart Home Technology; Great Location, Easy Access To Highway 401/404/DvpExtras: parking + Locker (id:50886)
Homelife Landmark Realty Inc.
524 - 120 Varna Drive
Toronto, Ontario
Furnished Bright One Bedroom Concept Unit with both elegance and functionality, offer natural light illuminating the seamless living space. Step To Yorkdale Mall and Subway with easy access to multiple public transit options (GO/TTC) and highways (401 & Allen Rd), allowing you to explore the GTA effortlessly. Relax or enjoy a family size balcony for outdoor enjoyment. (id:50886)
Homelife New World Realty Inc.
524 - 120 Varna Drive
Toronto, Ontario
Unobstructive Bright One Bedroom Concept Unit with both elegance and functionality, offer natural light illuminating the seamless living space. Step To Yorkdale Mall and Subway with easy access to multiple public transit options (GO/TTC) and highways (401 & Allen Rd), allowing you to explore the GTA effortlessly. Relax or enjoy a family size balcony for outdoor enjoyment. (id:50886)
Homelife New World Realty Inc.
1222 - 15 Northtown Way
Toronto, Ontario
Welcome to 15 Northtown Way where comfort meets convenience in the heart of North York.Steps from Yonge and Finch Station, this rarely offered Tridel-built corner suite delivers the perfect balance of space, sunlight, and city living. Facing southeast, the home is flooded with natural light from its expansive windows, creating a bright and inviting atmosphere throughout the day.Freshly painted and well maintained, this split 2-bedroom, 1.5-bath layout offers both privacy and function ideal for small families, professionals, or anyone working from home. The unit also features new thermostats and updated piping for peace of mind.Inside, you'll find an open-concept living and dining area thats perfect for entertaining, with seamless flow and plenty of room to relax. The kitchen is equipped with newer stainless steel appliances, and every inch of this suite has been thoughtfully refreshed.The low all-inclusive maintenance fees cover heat, water, and even hydro making monthly costs simple and predictable.But what truly sets this building apart are the resort-style amenities. Enjoy access to an indoor pool, hot tub, sauna, gym, bowling alley, golf simulator, ping pong, mahjong room, library, guest suites, BBQ area, and two outdoor tennis courts all without leaving home.Rain or shine, grocery runs are effortless thanks to direct underground access to Metro, and youre just a short walk to TTC, restaurants, cafes, shops, and top-rated schools along Yonge Street.Whether youre a first-time buyer, investor, or growing family, this bright, beautifully maintained condo offers unmatched value and convenience in one of North Yorks most desirable locations. (id:50886)
Exp Realty
19165 Blue Water Avenue
Lighthouse Cove, Ontario
Enjoy the ultimate waterfront lifestyle with this beautifully updated modern ranch located on the main canal that leads to the marina and restaurant! Watch the boats pass by and soak in the waterfront vibes right from your own backyard. This desirable main-floor-living home showcases a stunning new kitchen with granite countertops, in-floor heating, and an open-concept design connecting into the living area, highlighted by a sleek gas fireplace with custom built-in cabinetry. Perfect for entertaining, the space opens through two patio doors to spacious fully screened in covered porch plus an inviting inground heated pool (installed late 2024) and a fenced yard. The spacious primary suite offers his and her closets and a luxurious 4pc ensuite complete with a freestanding tub, glass shower, and stylish finishes throughout. A second sitting room off the third bedroom provides a perfect space for guests to relax or enjoy the game in private. Step outside to enjoy peaceful evenings watching boats cruise by on the deep, desirable canal. A two-tiered dock offers convenient access to the water—ideal for boating, fishing, or simply enjoying the view. Whether you’re poolside or on the canal, this home truly offers the best of both worlds. Call today to experience this incredible waterfront property! (id:50886)
Royal LePage Peifer Realty Brokerage
50 Insmill Crescent
Ottawa, Ontario
*Fall in love with this NEWLY renovated Kitchen and Bathrooms* This WELL-MAINTENED home is perfectly situated in Kanata Lakes, most sought-after neighborhoods. Surrounded by DETACHED homes, LUSH trees, and peaceful GREEB spaces. This property offers an oasis of TRANQUILITY, everyday CONVENIENCE, and nearby TOP SCHOOLS. Just a minute's walk to shops, pharmacy, parks, pond, and trails. You'll enjoy both VIBRANT amenities and QUIET residential living. From the moment you step inside, the pride of ownership is evident. The open-concept layout features 9-foot ceilings, gleaming hardwood floors, and gas fireplace. A versatile dining room or home office adapts easily to your lifestyle, while the bright breakfast area overlooks a stunning 130-foot-depth backyard with PVC fencing, low-maintenance perennials, and patio stone. Enjoy a SUN-FILLED backyard with SHARDED spot for relaxing on WARM days. The modern kitchen comes with New QUARTZ countertops, NEW Cabinets, FAUCET, HANDLES, stainless steel appliances, and pot lights throughout. Upstairs, you'll find four spacious size of bedrooms, including south-facing bedrooms with window seating areas ideal for reading or relaxing. Three bathrooms are tastefully paired with NEW quartz-top vanities, mirrors, and lights, including a luxurious 5-piece ensuite. The finished basement adds incredible value with a karaoke /movie room, multi-purpose area with a TALL CEILING, and over 370 sqft unfinished storage/hobby room. This dry, cozy, and thoughtfully set up is an easy place to suit every family member's needs. Long list of upgrades and truly move-in ready! 50 Insmill Crescent combines LOCATION, TOP SCHOOLS, and QUALITY into one exceptional home. (id:50886)
Solid Rock Realty
1404 Forge Street
Ottawa, Ontario
Tucked into a quiet, tree-lined enclave of Blossom Park, this is the kind of house that feels like home. The layout unfolds in a way that each space is connected, yet distinct. The bright living room with vaulted ceilings, large windows, and a wood-burning fireplace set a welcoming tone. Patio doors open to a private, treed patio, offering a quiet spot to unwind or entertain with ease. Just above, the dining area overlooks the living space, creating an open, airy feel that brings in plenty of natural light. The eat in kitchen is both practical and inviting, with freshly painted cabinetry, a new fridge, and a spacious eating area alongside the laundry area, which is an everyday convenience that makes life simpler. Upstairs, 3 comfortable bedrooms include a spacious primary suite with an updated ensuite, plus two additional rooms ideal for family, guests, or a home office with another full bathroom. On the lower levels, you'll find a powder room, family room, and utility area. Freshly painted throughout, the home feels bright, calm, and move-in ready. Set within a well-managed condo community with low fees and surrounded by parks, trails, and everyday conveniences, this home offers that rare mix of privacy, practicality, and connection. A relaxed, easy-to-live-in home in one of Ottawa's most established neighbourhoods, welcome to 1404 Forge Street. (id:50886)
Royal LePage Team Realty
338 Gerry Lalonde Drive
Ottawa, Ontario
Welcome to 338 Gerry Lalonde Dr - a stunning 2014 Minto "Astoria" townhome with 3-bed, 2.5-bath & NO FRONT NEIGHBORS nestled in Avalon West's most sought-after location. The main level showcases gleaming hardwood floors, a bright open-concept living area featuring large window that fill the home with abundant natural light and a cozy gas fireplace - perfect for family gatherings or quiet evenings in. The modern kitchen boosts granite countertops, tiled backsplash, stainless steel double sink, a breakfast bar overlooking the living room and plenty of prep and storage space to make cooking a delight. Upstairs, the primary suite serves as your personal retreat, complete with a walk-in closet and a spa-inspired 4-piece ensuite. Two additional bright and well-sized bedrooms, along with a full family bath, complete the upper level. The finished lower level adds valuable living space, featuring a large recreation room, laundry area, a rough in for future bath and plenty of storage, perfect for a home gym, theatre, or office setup. Step outside to your backyard oasis, complete with a low-maintenance composite deck - perfect for summer BBQs or relaxing with your morning coffee. Freshly painted throughout the home (2025). Easy access to public transportation, parks, schools, shopping, and any amenities Orleans has to offer. Just move in and enjoy. Do not miss out on this Avalon West gem- PRICED TO SELL. 24 hours irrevocable preferred. (id:50886)
Royal LePage Team Realty
5410 Rockdale Road
Ottawa, Ontario
Experience the artistry of true craftsmanship. Welcome to this exceptional Scandinavian Scribe Log Home, a one-of-a-kind retreat handcrafted with massive logs-some reaching 24 inches in diameter-set on a private, beautifully landscaped 3-acre lot just outside the village of Vars and only 20 minutes to the city. Step inside and discover the perfect balance of rustic elegance and modern comfort. The open-concept main floor is flooded with natural light, showcasing 28-foot cathedral ceilings, expansive windows, and a cozy wood stove anchoring the great room. The kitchen is designed for both everyday living and entertaining, featuring generous counter space, a gas stove, and sleek modern appliances.The primary suite is a peaceful escape with heated floors, a walk-in closet, and a spa-inspired ensuite featuring double sinks, dual shower heads, and a natural stone floor. Upstairs, a versatile second bedroom and loft overlook the great room-ideal for a reading nook, home office, or gym with a view. The fully finished lower level adds a spacious family room and two additional bedrooms, offering a flexible 4-bedroom layout. Outdoors, the possibilities are endless: enjoy wide-open space for family fun, or set up your own soccer field (as the current owners did!). Enjoy your morning coffee with the sunrise from the oversized FRONT porch and then unwind in the evening on the oversized BACK porch and take in breathtaking sunsets that paint the sky in color then enjoy a delicious refreshing glass of pure, naturally filtered water, free from chemicals and straight from your private well. With parking for 10+ vehicles and views that stretch to Peace Tower fireworks, this extraordinary home offers privacy, beauty, and a lifestyle like no other. OH ! and did I mention you are living in the country but only 20 minutes to the city. Just Saying !! What a Gem !!! OPEN HOUSE - SUNDAY NOV 2nd 2:00-4:00 (id:50886)
Royal LePage Team Realty
5 Oriole Crescent
Port Colborne, Ontario
***Welcome To A Wonderful Corner Lot*** With Walk-out Basement... Plenty of sunlight in the House ....This 5 Bedroom 4 Washroom House Has it All*** Primary Bedroom has 5Pc Ensuite and bedroom has his / her closets. Large windows and high ceiling throughout the house floods the interior with natural light creating a warm & inviting ambiance. Spacious principle rooms make this home perfect for those who love to entertain. Step into the heart of the home & discover the spacious kitchen adorned with plenty of counter space, ideal for culinary enthusiasts & entertaining alike, open to the great huge family room. Main Floor offers separate Den and Office perfect for work from home. (id:50886)
Royal LePage Flower City Realty
39 Chardonnay Drive
Vaughan, Ontario
Welcome to Thornhill Woods! This beautiful 3-bedroom, 3.5-bath home blends modern upgrades with timeless comfort in one of Vaughan's most sought-after family communities. At the heart of the home is a brand-new custom kitchen (2024) designed for both everyday living and entertaining. Featuring sleek quartz counters, a striking oversized island with seating, and elegant gold hardware, this space is as functional as it is stylish. Thoughtful storage abounds with deep drawers, organized cabinetry, and built-in solutions. The kitchen is fully equipped with high-end appliances including a built-in wifi Café oven, double wall ovens, stainless steel French-door fridge, gas cooktop with pot filler, and integrated dishwasher. Designer lighting, under-cabinet illumination, and large windows with California shutters create a bright, welcoming atmosphere.The renovated primary ensuite bathroom (2024) is a true retreat. Indulge in a freestanding soaker tub, spa-inspired glass shower with rainfall and handheld fixtures, and floor-to-ceiling marble-look tile. A vanity with quartz counters and abundant drawer storage pairs perfectly with modern lighting and gold finishes, creating a space that feels both luxurious and practical.Additional highlights include 9ft ceilings, a cozy gas fireplace in the living area, new hardwood on the first floor and stairs (2024), a finished basement with full bath and and versatile rec space, and outdoor upgrades such as an interlock patio, sprinkler system, and four-car parking with electric barn-style garage door.Sole-owner pride of ownership, proximity to top schools, community centres, conservation areas, and major highways, this is a must-see property in a must-see neighbourhood. (id:50886)
Main Street Realty Ltd.
62 Sorbara Way
Whitby, Ontario
Location, location, location! Welcome to this rarely offered end-unit townhome nestled in the heart of Brooklin, one of Whitby's most sought-after communities. This home offers over 1300 sq. ft. of thoughtfully designed living space with 3 bedrooms and 3 bathrooms, this home perfectly combines modern comfort, functionality, and everyday convenience. Situated steps from highly rated schools, parks, baseball diamonds, and public transit, and just a short drive to downtown Brooklin, Hwy 407, and Hwy 412, this home provides access to all essential amenities while maintaining the charm of small-town living. Step inside to discover a bright, open-concept main floor where the living, dining, and kitchen areas flow effortlessly together ideal for everyday living or entertaining guests. The modern kitchen features quartz countertops, stainless steel appliances, smooth ceilings, and pot lights, offering a fresh and stylish space to gather and unwind. Natural light fills the home, enhanced by the desirable end unit layout. Upstairs, retreat to three spacious bedrooms, each with hardwood flooring throughout. The primary bedroom serves as a peaceful escape, complete with a walk-in closet and a four-piece ensuite featuring a double vanity and glass shower. Convenient upper level laundry adds practicality and ease to your daily routine. Venture downstairs to find an unfinished basement offering endless potential for a recreation room, home gym, or future living space ready for your personal touch. Outside, enjoy a private backyard and a 1-car garage with additional driveway parking, enhanced with garage ceiling insulation to keep the above bedroom warm and a smart MyQ garage door opener. Don't miss your chance to experience modern living in the heart of Brooklin. With its open concept layout, stylish finishes, and prime location, this home truly offers the best of comfort and community living. (id:50886)
Keller Williams Energy Real Estate
64 - 2050 Upper Middle Road
Burlington, Ontario
Welcome to 2050 Upper Middle Road, Unit #64, a beautifully renovated 3-bedroom, 2-bathroom home offering modern finishes and thoughtful upgrades throughout. This move-in ready residence features all-new flooring and a fully updated kitchen complete with upgraded tile, custom cabinetry, and quartz countertops, perfect for both everyday living and entertaining. Both bathrooms have been stylishly redone with new flooring and vanities, ensuring a fresh and contemporary feel in every corner of the home. With two convenient parking spots, this unit balances practicality with comfort. Situated in the desirable Brant Hills community of Burlington, residents enjoy access to excellent schools, family-friendly parks, community centers, and a variety of nearby shops and restaurants. The location offers easy access to major highways, public transit, and the GO Station, making commuting simple while still providing the quiet charm of a mature neighborhood. Whether you're a growing family, a professional couple, or downsizing without compromise, this home delivers a blend of modern upgrades and community living in one of Burlington's most sought-after areas. (id:50886)
Exp Realty
49 Squire Ellis Drive
Brampton, Ontario
Beautiful 5 +3 Rooms House facing to park corner lot in the heart of Castlemore with legally finished basement that generates $3000 rent/month. Experience Luxury Living in this sought after executive neighborhood. Exciting property bursting with elegance & comfort in a high profile location in the prestigious Vales of Humber community. Rich exterior & interior finishes come together to create a fabulous home in one of the most sought after new communities in Brampton. Impressive brick & stone exterior elevation adds to the distinctive character of this. Top quality Porcelain & hardwood flooring grace the main living area. Large windows throughout the house floods the interior with natural light creating a warm & inviting ambiance. Spacious principle rooms make this home perfect for those who love to entertain. (id:50886)
Royal LePage Flower City Realty
12 Goodsway Trail
Brampton, Ontario
Welcome to this beautifully kept executive 4-bedroom, 2.5 -bathroom home that offers the complete package: space, upgrades and location. Located in one of Brampton's most sought-after communities, this home is move-in ready and thoughtfully designed. From the moment you arrive, the double door entry and grand foyer set the tone, leading into a bright, open-concept main floor with 9-foot smooth ceilings, hardwood flooring, and elegant oak stairs. Enjoy a large combined living and dining space, a separate family room with a cozy fireplace, and a well-appointed kitchen with stainless steel appliances, quartz countertops, custom backsplash, and ample cabinetry. A spacious breakfast area overlooks the backyard ideal for casual dining and family gatherings. Upstairs, the primary suite offers a peaceful retreat with a large walk-in closet and a 5-piece ensuite. There are 3 additional bedrooms, which all include large windows and closets, a shared full bathroom and an upper-level laundry area for added convenience. With no sidewalk. All of this in a quiet, family-friendly neighborhood close to top-rated schools, parks, shopping, transit, and major highways. 2 Parking on driveway and 1 in garage. (id:50886)
RE/MAX Realty Services Inc.
11 Massachusetts Lane
Markham, Ontario
This spacious 3-bedroom, 3-washroom townhouse boasts a bright, functional layout filled with natural light. Ideally situated just steps to shopping plazas, dining options, and minutes from Mount Joy GO Station. Surrounded by top-ranked schools including Bur Oak Secondary and Donald Cousens P.S., this home offers both comfort and convenienceperfect for families and commuters alike. (id:50886)
Bay Street Group Inc.
2151 Rodick Road
Markham, Ontario
Discover this luxury ***3-car garage home*** located in the prestigious Cachet community. Offers over 5,000 sqft of elegant living space with 9' ceilings on the main floor. The entire home was fully renovated and is about 10 years new, including all windows, bathrooms, and finishes, combining modern comfort with timeless sophistication. The interior features hardwood flooring throughout, 4 skylights, abundant pot lights, and a bright open layout. The gourmet kitchen showcases quartz countertops and stainless steel appliances. Upstairs boasts 5 spacious bedrooms, each with its own ensuite bath, while the finished basement includes a wet bar, ideal for entertaining. The exterior pot lights are installed for added night-time elegance. The professionally landscaped front and back yards are enhanced with beautiful composite and a 20' x 40' backyard deck, creating a private and inviting outdoor retreat. Conveniently located minutes from Hwy 404/407, T&T Supermarket, and top-ranked schools (Pierre Trudeau High School), this home perfectly blends luxury, comfort, and convenience. (id:50886)
Hc Realty Group Inc.
95 Pemberton Road
Richmond Hill, Ontario
Welcome to this well maintained, large costume built home, located in the prestigious North Richvale neighborhood, surrounded by multimillion dollar homes, in a quite residential street, 5 minute walk to Bathurst St ( for public tranportation). Lot size 65.29 x 188.15. This home sits in 1/4 acre lot, 4500 sqf of living space, fully fenced back yard, home features 3 self contained units, 2 legal basement apartments. Main house features, 3 levels, ground floor, main floor and second floor, total 5 bedrooms, 3 balconies, large kitchen, 2 foyers, 2 family rooms , 3/3 pc wash, + 2 / 2pc washrooms, laundry, access to garage from main house. Ground floor has 1 br, 2 pc wash , large family room and a Separate entrance. Main floor has a large kitchen, family and dining room + 2 pc washroom. Second floor has 4 bedrooms + 3 washrooms. Basement apartments have a separate entrance to 1 br apt , with own kitchen and 3 pc wsh ,and a studio apartment with own kitchen and 3 pc wash. Bsmt has own laundry facilities. Large drive way parking for 6 cars in drive way and 2 indoor parking. Fully fenced large back yard, Close to grocery stores, gym, community center, public transportation, stores, major highways, high ranking schools, Move in ready , renovate, rebuild , rental income potential from bsmt apts, lots of choices. Multigenerational home. (id:50886)
Zolo Realty
287 Penndutch Circle
Whitchurch-Stouffville, Ontario
Welcome to this bright and spacious freehold (NO POTL FEE) townhouse, approx. 1807 sq ft of comfortable living space on a quiet, mature street. With 3+1 bedrooms and 3 bathrooms, this home has plenty of room for your family to grow. The layout is practical and easy to live in, with laminate flooring throughout the main floor and an open concept living and dining area. Large kitchen with stainless steel appliances, granite countertops, and a cozy breakfast spot that opens right to the backyard. Upstairs, you'll find a versatile family room that can work as a home office or be used as a 4th bedroom, giving you a flexible space to fit your needs. The large master bedroom comes with a 4pcs ensuite and a walk-in closet, while the other bedrooms are also nicely sized to make everyone comfortable. Short walk from Harry Bowes Public School and Stouffville District Secondary School, nearby Stouffville GO Station and bus routes, easy access to Highways 404 and 407. This lovely home blends a peaceful neighborhood feel with great access to everything your family needs. (id:50886)
Power 7 Realty
F9 - 8 Glen Watford Drive
Toronto, Ontario
Dynasty Centre Food Court For Sale.Upgraded with a brand-new, easy-to-clean stainless steel wall. Popular & Established Food Court With Lots Of Parking.Close To School And Recreational Centre. (id:50886)
Homelife Landmark Realty Inc.
F9 - 8 Glen Watford Drive
Toronto, Ontario
Dynasty Centre Food Court For Rent.Upgraded with a brand-new, easy-to-clean stainless steel wall. Popular & Established Food Court With Lots Of Parking.Close To School And Recreational Centre. (id:50886)
Homelife Landmark Realty Inc.
1008 - 100 Mornelle Court
Toronto, Ontario
Prime Location Near UTSC! Enjoy a bright, comfortable, and fully-furnished private bedroom in a clean, quiet home, share kitchen, cozy living room, and bathroom. Conveniently located within walking distance to the University of Toronto Scarborough (UTSC), TTC bus stops, and the Pan Am Center, this home offers easy access to shops, restaurants, and everyday essentials. Ideal for students or young professionals.Lease terms available for 8 months (id:50886)
Eastide Realty
2 Park Avenue
Toronto, Ontario
A spacious sanctuary - the perfect place for healing and self-reflection. Location!! Water views!! Park views!! Welcome to 2 Park Ave, an extraordinary property offering nearly 5,000 sq ft of luxurious living in Toronto's most sought-after neighbourhood. Nestled just steps from the stunning Boardwalk, this expansive home provides unparalleled water views and unbeatable access to the vibrant Beaches community. Designed for comfort, style, and versatility, this residence features 4+1 bedrooms and 5 bathrooms, a separate basement apartment, and three stunning decks, all with breathtaking water views. With more space than you'll know what to do with, this is one of the most incredible homes in the Beaches. Boasting four parking spaces and ample room for a private pool, this home is perfect for families seeking the ideal combination of space and lifestyle. Located in the prestigious Balmy Beach School district, one of the top public school zones in Toronto, it offers an exceptional educational environment. Enjoy outdoor activities at the Balmy Beach Canoe Club, stroll along the scenic Boardwalk, and indulge in nearby restaurants, cafés, boutique shopping, and easy public transportation access-all within a short walk. This is your chance to own a truly unique property in one of Toronto's most desirable locations. (id:50886)
Real Estate Homeward
1028 - 1 Shaw Street
Toronto, Ontario
Fab Loft Style Unit In The Dna At King And Shaw. Fantastic Layout With Sweeping Views Of The City and CN tower. Steps To Everything You Could Possibly Imagine! Starbucks, Grocery And Streetcar Literally At Your Door! Gas Line For Bbq Hookup On Balcony! Parking And Locker Included. Full Gym, Rooftop Terrace, Security, Party Room, Trinity Bellwoods Park And Liberty Village Moments Away! Just Look At That View!!! (id:50886)
Royal LePage Estate Realty

