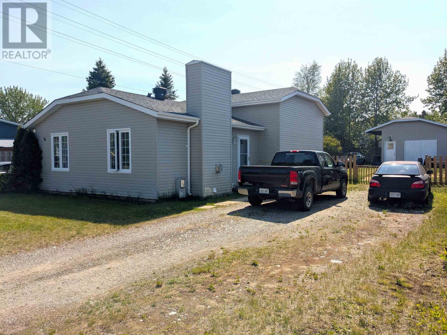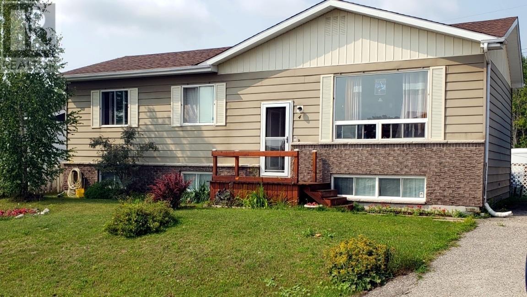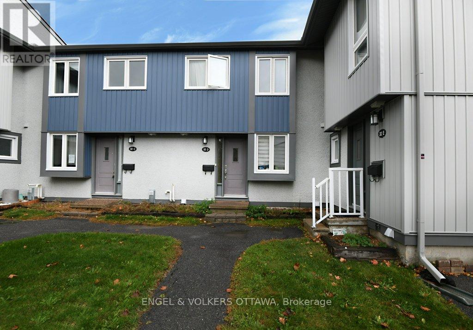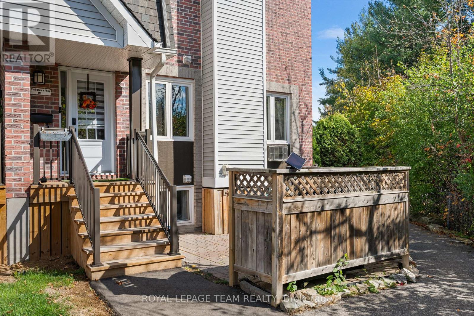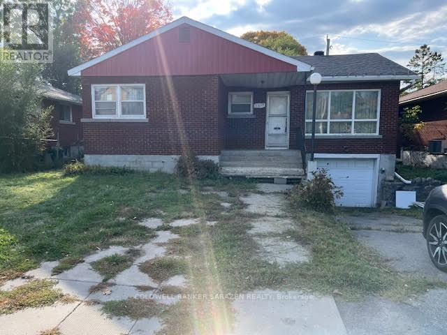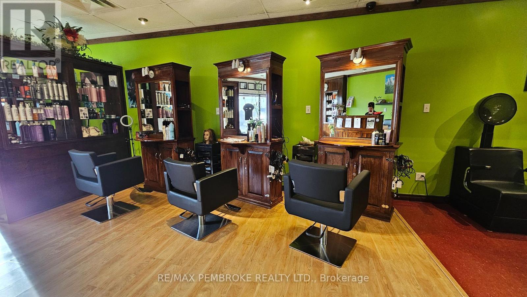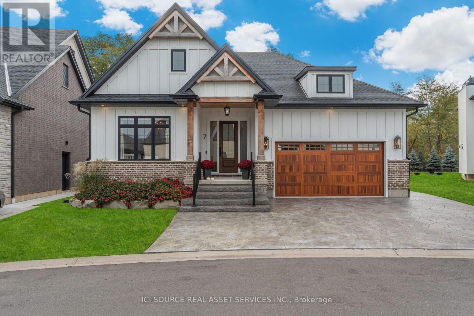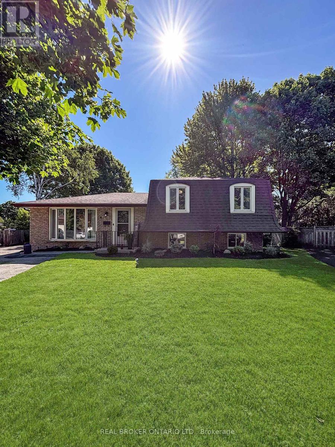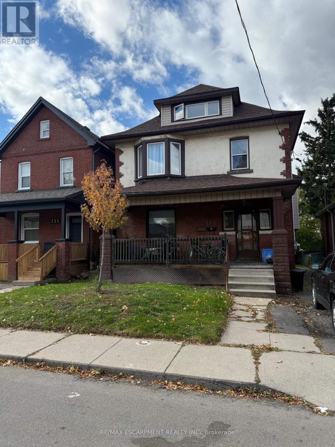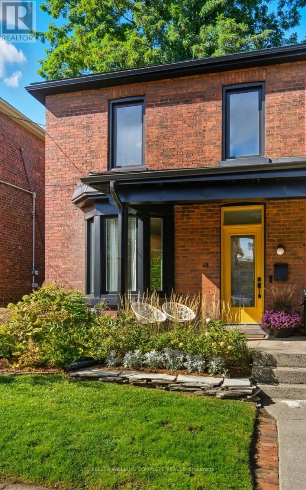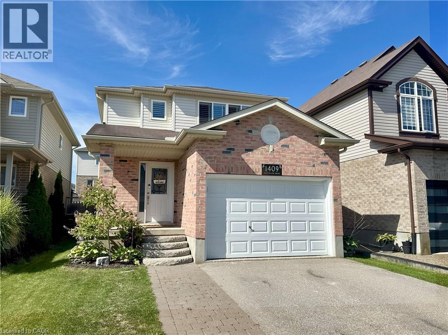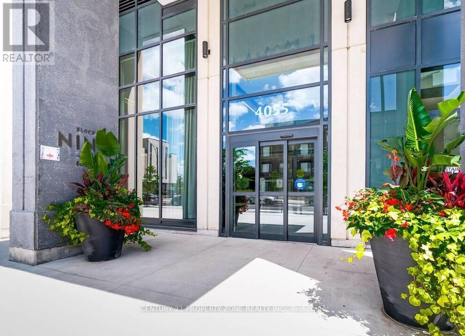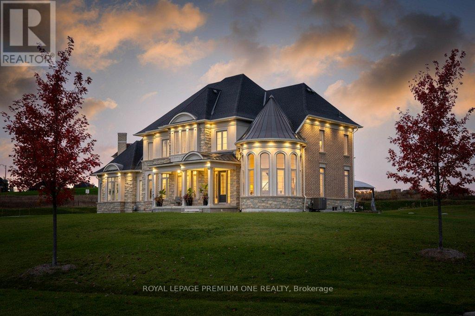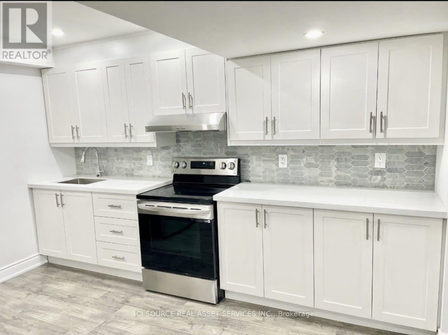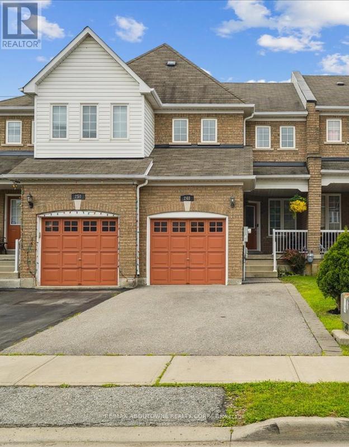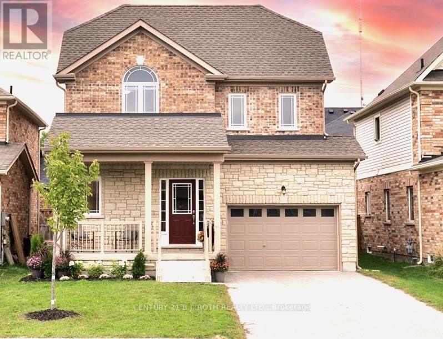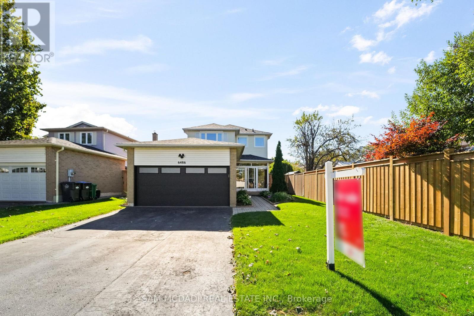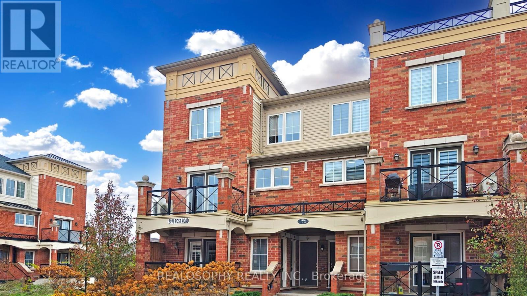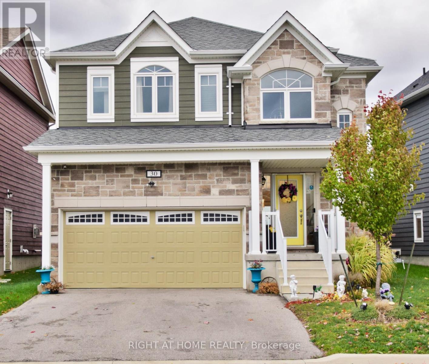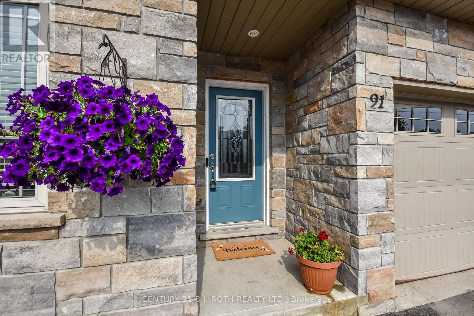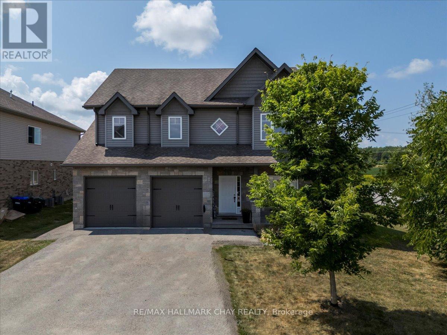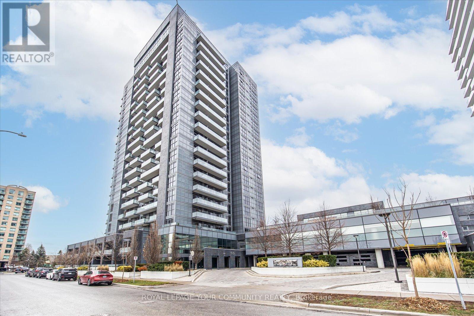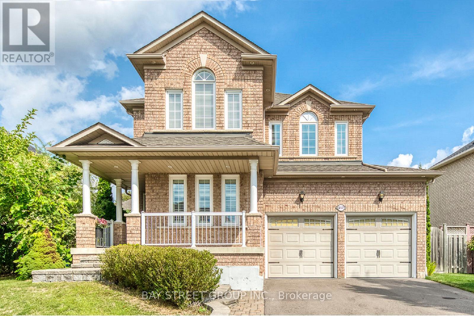34 Hemlo Drive
Marathon, Ontario
Pride of ownership shines throughout this turn-key back-split, offering comfort, space and character in one of Marathon's most desirable neighbourhoods. Gorgeous mahogany hardwood flooring on the main level, cathedral ceilings create a bright and open atmosphere, 3 spacious bedrooms, plus 2 additional bedrooms downstairs - perfect for family or guests. 1 full 4-piece bath and 1 convenient 3-piece bath. Two propane fireplaces - one built-in - one free-standing - for cozy living year-round. Modern kitchen with stainless steel appliances and a large eat-in area. Central vacuum for easy maintenance. Large deck over-looking the fully-fenced yard, 18x15 shed/garage with hydro - ideal for storage or workshop space. Dual driveways and dual foyers for easy access and plenty of parking. Located within walking distance to schools, church and shopping, this home truly has it all. Move right in and enjoy the comfort, quality and convenience this property offers! Visit www.century21superior.com for more info and pics. (id:50886)
Century 21 Superior Realty Inc.
4 Fisher Ave
Manitouwadge, Ontario
Welcome to 4 Fisher, a lovely bungalow located on a cul-de-sac, with no back neighbors and only steps away from the golf course, medical centre, and downtown shops. This 1030 square foot, 2 + 1 bedroom, 1.5-bathroom home has parking for three cars, a 10’x10’ portable shed, and extra space for all your toys! Originally two separate rooms, the main bedroom now extends the full width of the house, but can easily be restored if desired. It features a wall-to-wall mirrored closet and a full ‘Juliette’ balcony overlooking the vegetable garden and fully fenced back yard. The second bedroom has its own closet and a window facing the front of the house. The living room is bright and airy and the French doors in the dining room open to a large balcony for extra entertainment space. The kitchen is equipped with three appliances and multiple electrical plugs for all your modern gadgets! The home also boasts a dry, partially finished, carpeted basement, providing potential for additional living space or storage, as well as a generous sized laundry room and a 2-piece bathroom. A forced air electric furnace provides heat for the main level, and baseboard heaters keep the downstairs at any temperature you desire. An attractive home, ready for your own personal touch! (id:50886)
Century 21 Superior Realty Inc.
32d Benlea Drive
Ottawa, Ontario
Discover the potential at 32D Benlea Drive - a three-bedroom, two-bathroom condo townhome with great bones and a functional layout. The main level offers a full bathroom, spacious living and dining areas, and access to a private, fenced terrace patio-ideal for relaxing or entertaining outdoors. Upstairs, you'll find three comfortable bedrooms and another full bath. While the home would benefit from updates, it offers solid structure and endless potential for customization. The location is a highlight-set beside a walking and biking trail with easy access to parks, schools, and transit. With one parking space included and a layout that works for a variety of buyers, this is a fantastic opportunity to add value in an established, well-connected community. Pets are permitted. (id:50886)
Engel & Volkers Ottawa
1 - 5 Timberview Way
Ottawa, Ontario
Welcome to carefree condo living in beautiful Bells Corners, Ottawa! This well-maintained 2-bedroom, 2.5-bathroom home offers the perfect balance of peace, nature, and convenience. Ideally situated less than 5 minutes from shops, restaurants, schools, and quick highway access, yet surrounded by the NCC Greenbelt and Trans Canada Trail, its a rare opportunity to enjoy the best of both worlds.Step inside to find a bright, inviting layout with spacious living areas and a brand new wood-burning fireplace perfect for cozy evenings after a walk in nature. The large windows fill the space with natural light and offer tranquil views of mature trees and nearby trails.Forget about snow shoveling and exterior upkeepjust move in and enjoy low-maintenance living in a well-managed condo community. Whether you're a first-time buyer, downsizer, or outdoor enthusiast, this location stands out for its unbeatable access to nature, quiet surroundings, and quick commute to Kanata's tech hub or downtown Ottawa.Experience the comfort of condo living in a setting that feels like a nature retreat right in the heart of Bells Corners! (id:50886)
Royal LePage Team Realty
1274 Woodroffe Avenue
Ottawa, Ontario
SOLD IN AS IS CONDITION. A single detached bungalow with 3+1 bedrooms, 1+1 bath, finished basement, attached single garage with inside entry. Roof done in 2011. Basement was flooded in 2022. Lot size is 50.0 ft. X 100.34 ft. Potential of building 2 Semi-detached homes with application. Needs TLC. Looking for offers with quick closings. (id:50886)
Coldwell Banker Sarazen Realty
C - 3468 Petawawa Boulevard
Petawawa, Ontario
Step in to this thriving hair salon, in business over 15 years! Any motivated stylist can enjoy these impressive earnings. All equipment and supplies included make it so easy to continue this successful business and build your future empire. Quality products and services with large client base. Great high traffic, ground level, stylish leased mall space with affordable overhead. Located in vibrant Petawawa, the largest community in Renfrew County, with a population of over 18,000 and home to Garrison Petawawa and nearby Canadian Nuclear Laboratories Chalk River. The community offers quality housing, an abundance of products, services, skilled labour, and disposable income. Now is your opportunity. Learn from a successful business owner. Lots of paved parking for customers. Owner wishes to retire. (id:50886)
RE/MAX Pembroke Realty Ltd.
183 Hamilton Road
Russell, Ontario
Handyman's Paradise The Ultimate Workshop & Country Retreat! Welcome to a property that truly stands apart the perfect blend of comfort, convenience, and craftsmanship. Situated on over 2.5 ac of peaceful countryside this exceptional estate offers a welcoming family home and an incredible workshop ideal for tradespeople, hobbyists, and home-based business owners. The Shop of Your Dreams! Step into the centerpiece of the property a 40' x 60' insulated heated steel building, designed to impress even the most seasoned handyman or mechanic. Featuring an oversized garage door, hoist, and ample ceiling height, this building is ready for automotive work, woodworking, or storage and vehicles. A separate driveway provides direct access, smooth operation for business use or large deliveries. A second 20' x 24' wooden shed currently houses a sawmill and offers additional storage or workspace. You'll have all the space you need to bring your projects, passions or business to life. The charming 2storey home complements the property perfectly. The main floor offers inviting living spaces filled with natural light and warm character. Upstairs, you'll find three spacious bedrooms, ideal for family living. The finished lower level features a mini kitchen, providing excellent potential for a teen retreat, or a cozy recreation area. A Generac generator ensures year-round peace of mind and reliability. Enjoy rural serenity just minutes from modern convenience! Located only 15 min from Ottawa, 6 km from Hwy 417, and 5 min from the village of Russell, you'll have quick access to five schools, an arena, shopping, banks, churches and Tim Hortons. Whether you're an entrepreneur looking for the ideal space to operate a business, a craftsman dreaming of the ultimate workshop, or a family seeking country tranquility close to the city, this property offers it all. Don't miss your opportunity to own this one-of-a-kind Handyman's Paradise where work, play, and home come together perfectly! (id:50886)
Exp Realty
7 Fedorkow Lane
Niagara-On-The-Lake, Ontario
Discover refined living in this beautifully crafted custom bungalow, one of nine homes in an exclusive cul-de-sac in the quaint town of St. Davids, Niagara-On-The-Lake. Offering 1,644 sq. ft. of main floor space with 10-foot ceilings, 8-foot doors, and oversized windows that flood the home with natural light. The designer kitchen showcases a striking walnut island with a built-in microwave and beverage center, gas stove, and premium GE Café stainless steel appliances. The open-concept living room features a charming brick gas fireplace, creating a warm and inviting space for entertaining or relaxing. The main floor offers 2 spacious bedrooms and 2 full bathrooms, both with heated floors for year-round comfort. The lower level impresses with an additional 1000 sq ft of finished space, extended-height ceilings, a generous recreation room complete with a wet bar and fireplace, plus an additional bedroom and full bath-ideal for guests or family. Step outside to your private, treed backyard, featuring an oversized covered deck and two interlock stone entertaining areas-perfect for outdoor dining and gatherings. The double garage includes an EV charging outlet, and the driveway accommodates up to three vehicles. Experience luxury, comfort, and modern living in the heart of St. Davids-just minutes from wineries, golf, and all that Niagara-on-the-Lake has to offer.*For Additional Property Details Click The Brochure Icon Below* (id:50886)
Ici Source Real Asset Services Inc.
9 Normandy Circle
Norfolk, Ontario
Welcome to 9 Normandy Circle, a charming side-split home nestled in a family-friendly neighbourhood in Simcoe, Ontario. Situated on a large, fully fenced lot, this property offers both comfort and style, perfect for your family's needs. As you step inside, you are greeted by a bright and inviting living area, where the cozy fireplace serves as a stunning focal point. The space flows seamlessly into the well lit dining room, creating an ideal setting for family gatherings and entertaining guests. The updated kitchen is a chef's dream, boasting modern appliances, quartz counters, under cabinet lighting, and ample counter space. From here, you can step out onto the beautiful new deck, making outdoor barbecues a breeze. The outdoor space also features a fire pit area, perfect for relaxing evenings under the stars. Upstairs, you'll find three spacious bedrooms, each offering plenty of natural light and comfort. The four-piece bath with jet tub is conveniently located nearby, ensuring ease of access for the whole family. The basement is accessible via extra wide stairs leads you to your second living room with a cozy fireplace and brand new large windows. This level includes a laundry area and offers plenty of storage space. Don't miss the opportunity to make this delightful home your own. Schedule a viewing today and experience the charm of 9 Normandy Circle for yourself! (id:50886)
Real Broker Ontario Ltd.
133 Park Row N
Hamilton, Ontario
Massive Legal Non Conforming triplex in Crown Point Hamilton with 4th basement unit. 4 spacious units, 3 of which already tenanted. New wiring, updated units, 4 hydro meters. Financials attached and zoning verification attached. (id:50886)
RE/MAX Escarpment Realty Inc.
48 Liberty Street
Hamilton, Ontario
Welcome to 48 Liberty Street - experience refined urban living in this impeccable 3-bedroom, 2-bathroom residence, ideally positioned in one of Hamilton's most desirable neighbourhoods: Corktown. Surrounded by warm, welcoming neighbours: the kind of community where people still say hello and look out for one another - this home captures the perfect blend of character, convenience, and connection. One of Hamilton's oldest and most storied neighbourhoods, Corktown is known for its heritage homes, tree-lined streets, and unbeatable location just steps from the Hunter GO Station, boutique shopping, and some of the city's best dining. A balance of historic charm and modern energy makes it a favourite among those who value both walkability and community spirit. Inside, thoughtful design and craftsmanship shine. Engineered wood flooring, custom trim-work, and sunlit principal rooms create a warm, elevated atmosphere. The kitchen and bathrooms have been fully designed with premium materials and timeless finishes, offering a sophisticated balance of style and function. The backyard is equally impressive-a private outdoor retreat professionally landscaped with a cedar landing, deck, flagstone patio, and raised perennial beds, ideal for entertaining or quiet moments. Updates include new windows (excluding basement), Maibec wood siding on the rear exterior, and refreshed fascia, soffits, gutters, and downspouts. The unfinished basement provides abundant storage and potential for future customization, while ample street parking adds everyday ease. Perfectly located in one of Hamilton's most walkable pockets, 48 Liberty offers the best of both worlds-heritage craftsmanship paired with modern comfort, in a neighbourhood that continues to define the city's creative and connected spirit. (id:50886)
Keller Williams Complete Realty
1409 Old Zeller Drive
Kitchener, Ontario
This lovely 3 bedrooms, 4 baths home is situated in the desirable Lackner Woods area of South East Kitchener. The home boasts a seamless open concept main floor featuring an updated kitchen with granite countertops, marble backsplash and stainless steal appliances. The living room featuring oak hardwood floors and custom california shutters throughout completes the main floor and leads to the fully fenced backyard with a wooden deck for those summer BBQs and outdoor living. Second floor features three good size bedrooms including the master bedroom with a full en-suite bath, large walk-in closet and a second full bath. Upgraded granite countertops in all bathrooms. The basement is fully finished with a large versatile rec room with laminate floors, potlights suitable for family game room, gym and home office with a 2 pc washroom. The laundry room is also located in the basement. The home is close to highly rated schools, the airport, shopping, skiing, golf courses, Grand River, Walter Bean Trail, and other lifestyle options. Minutes from the 401 and Expressway. This home is a must see, move-in-ready with flexible closing! (id:50886)
International Realty Firm
1815 - 4055 Parkside Village Drive
Mississauga, Ontario
**AVAILABLE IMMEDIATELY*** This luxury 2 Bedroom and 2 Bathroom condo suite offers 765 squarefeet of open living space. In a vibrant community at the heart of City Centre square one area.Located on the 18th floor, enjoy your views from your private & huge L shape balcony. Thelayout is thoughtfully designed with 2 bedroom perfect for a family or working professional touse second bedroom as home office. This suite is Steps To Square One, Library, YMCA, City Hall,Living Arts Centre & Sheridan College. Public Transit At Door Steps, Mins from Cooksville GOSTATION, HWY 403 & University of Toronto, Mississauga Campus! Great Layout, Features 24HrConcierge,Gym, Games Room, BBQ Area And Much More. 1 EXCLUSIVE PARKING & LOCKER are INCLUDEDin the lease amount. (id:50886)
Century 21 Property Zone Realty Inc.
79 Amos Drive
Caledon, Ontario
Welcome to your private sanctuary in one of Palgrave's most sought-after estate neighborhoods - where each home is set on a sprawling lot and surrounded by the beauty of nature. This impressive residence sits proudly on 2.3 acres, offering the perfect blend of prestige, privacy, and peaceful living. With its stunning stone and stucco elevation, the home commands attention from the moment you arrive. A timeless façade and manicured grounds create undeniable curb appeal, setting the tone for what awaits inside. Step through the grand entrance to discover a beautifully designed floorplan that balances sophistication and comfort. Every room has been thoughtfully crafted to capture natural light and take full advantage of the tranquil surroundings. Whether hosting elegant gatherings or enjoying quiet family moments, this home delivers the perfect backdrop for both. Enjoy the serene setting, mature trees, and the sense of space only a true estate property can offer - all while being just minutes from Caledon's best schools, trails, and amenities (id:50886)
Royal LePage Premium One Realty
Basement - 195 Lionhead Golf Club Road
Brampton, Ontario
LEGAL 2 bedroom and 1 bathroom private basement with a separate entrance, 1 parking spot on driveway (2nd available for an additional cost), separate laundry/dryer, stainless steel appliances, vinyl flooring, pot lights and lots of natural light with large windows! Steps away from FreshCo, plazas, parks, grocery stores, banks, gyms, restaurants, Go Station, transit bus stops, schools and more. Close to 410, 407, 401, 403. Tenant pays percentage of utilities. No smoking/vaping. *For Additional Property Details Click The Brochure Icon Below* ***One Landlord is a registered Salesperson/Broker with RECO. (id:50886)
Ici Source Real Asset Services Inc.
248 Albright Road
Brampton, Ontario
Welcome to 248 Albright Rd A True Showstopper in Brampton! This beautifully upgraded Freehold townhouse with a legally finished Basement ,offers exceptional value with a deep, private backyard, direct garage-to-house entry and driveway which can accommodate up to 4 cars. The heart of the home is the stunning kitchen, renovated 2022 it features high-end custom cabinetry, including pantry, deep overhead storage above the fridge, a stylish functional island with breakfast bar and elegant porcelain tile floors, perfect for entertaining.The wood staircase with updated iron spindle railings (2022) add elegance as you meander up to the large primary bedroom with 4pc ensuite and large walk in closet. There are 2 additional bedrooms with large front facing windows and ample closet space as well second bathroom to round out the upper level . The professionally finished basement (2022) shines with pot lights, a spacious family room, kitchenette /wet bar , 3-piece bath with large glass shower, and a bright bedroom with full-size closet and window, perfect for in-laws or overnight guests and family time. Bonus: gas port for future stove or BBQ, basement rough in electrical for stove, laundry with sink, washer/dryer (2021), basement window replaced, and upgraded 220 amp electrical.Enjoy peace of mind with major updates: interconnected smoke alarms with strobe/talk function, furnace & A/C (2022).Offers a fantastic opportunity for those looking to settle in the highly desirable Fletcher's Creek Village, with easy access to shopping, restaurants , schools and just minutes to Hwy 410 & 407 this location offers both leisure and convenience. With quality finishes, modern mechanicals, and smart design throughout, this home checks all the boxes just move in and enjoy. (id:50886)
RE/MAX Aboutowne Realty Corp.
67 Megan Crescent
Barrie, Ontario
Nestled in one of Barrie's most family-friendly neighbourhoods, this beautifully maintained home offers the perfect blend of comfort, style, and convenience. Located on a quiet crescent, this newer-construction property features modern updates and thoughtful touches throughout.Step inside to find bright, open living spaces with contemporary finishes, perfect for both everyday living and entertaining. The kitchen boasts updated cabinetry, countertops and appliances, flowing seamlessly into the living and dining areas.Upstairs, you'll love the convenience of second-floor laundry, making chores a breeze. Spacious bedrooms provide plenty of room for the whole family, and the stylish bathrooms have all been tastefully updated.Enjoy the outdoors in the fully fenced backyard, ideal for kids, pets, or weekend BBQs. With nearby parks, schools, HWY 400 and amenities just minutes away, this home truly has it all! (id:50886)
Century 21 B.j. Roth Realty Ltd.
6486 Edenwood Drive
Mississauga, Ontario
Welcome to 6486 Edenwood Dr, a beautifully updated 3-bedroom, 3-bathroom family home available for lease in the heart of Meadowvale. Nestled in a quiet, family-friendly neighbourhood, this spacious home sits on a deep 122-ft lot with a southwest-facing backyard featuring a private saltwater pool and interlock patio - perfect for relaxing or entertaining. The bright main floor boasts hardwood floors, large updated windows, and a modern sliding door that creates seamless indoor-outdoor flow. The refreshed kitchen includes white cabinetry, stainless steel appliances, and a cozy breakfast nook, while the full-width living room at the back of the home overlooks the backyard retreat. Upstairs, you'll find three generous bedrooms, including a king-sized primary suite with a walk-in closet and private 2-piece ensuite. The other bedrooms share a stylish 5-piece bathroom with a double vanity, matte-black finishes, and an LED-lit mirror. A separate side entrance leads to a fully finished basement featuring a kitchenette, rec room, laundry, and bathroom - ideal for extended family, guests, or additional privacy. This well-maintained home includes many recent updates, including newer windows, roof, A/C, hot water tank, front and garage doors, and all pool components. Located just steps from Lake Aquitaine, scenic trails, splash pads, top-rated schools, Meadowvale Town Centre, and the GO station, with quick access to highways 401, 403, and 407. (id:50886)
Sam Mcdadi Real Estate Inc.
17 - 2496 Post Road
Oakville, Ontario
Discover your perfect home at Post Road Condos in Oakville! This spacious corner townhouse offers 2 bedrooms and 1.5 bathrooms across 1,000+ sq ft, filled with natural light throughout. Enjoy a full kitchen, private laundry, and ample storage, including a dedicated parking space and locker. Nestled in a family-friendly neighbourhood, this home offers convenience and comfort with four schools within a 20-minute walk and eight parks within 1 km, ideal for an active lifestyle. Just an 18-minute walk away, the local Community Centre features a full fitness centre, gymnasium, two squash courts, and two racquetball courts. Plus, easy access to the Oakville GO Station, only a 30-minute commute, makes this an excellent option for professionals and families alike. This is more than a rental, it's a place to call home. (id:50886)
Realosophy Realty Inc.
30 Sandhill Crane Drive
Wasaga Beach, Ontario
Live the Beach Lifestyle in This Bright 4-Bedroom Family Home!Welcome to your dream home in beautiful Wasaga Beach! This stunning 4-bedroom, 4-bathroom detached home with a 2-car garage perfectly blends modern comfort with coastal charm.Step inside and be greeted by 9 ft ceilings, an open-concept layout, and sun-filled living spaces designed for today's lifestyle. The modern kitchen features sleek cabinets, a large center island, and stainless-steel appliances, ideal for family gatherings or entertaining friends.Upstairs, enjoy the convenience of upper-level laundry and a spacious Primary suite complete with a walk-in closet and elegant ensuite. Two additional bedrooms share a stylish Jack & Jill bathroom, while a fourth bedroom offers flexibility for guests, a home office, or a growing family.Step out through the large backyard door to your private outdoor space - perfect for summer BBQs, relaxation, or kids at play. All of this on a quiet street, just a short walk to the beach! Don't miss this opportunity to own a modern family home in one of Wasaga Beach's most desirable areas! Book your private showing today - bring your buyers and come experience what makes this home truly special! (id:50886)
Right At Home Realty
91 Lucy Lane
Orillia, Ontario
Three Bedroom Bungalow Townhome with Direct Access to the Lightfoot Trail! Opportunities like this don't come along often. 91 Lucy Lane is one of the few homes in this sought-after community that offers three full bedrooms, giving you the flexibility for family, guests, or that perfect home office. Step inside to a bright, open-concept layout that's completely carpet-free, easy to maintain, and move-in ready. The kitchen, dining, and living areas flow seamlessly, creating a welcoming space for entertaining or relaxing at home. Parking? No problem! You'll have five full parking spaces for cars and visitors. Outside, the low-maintenance yard means more time for what matters and you'll love that it backs directly onto the Lightfoot Trail, where you can walk, hike, cycle, snowshoe, or cross-country ski straight from your backyard. Enjoy being just minutes to the lake for boating, swimming, or a quiet picnic by the water. Located in a well-kept, friendly subdivision, with a new roof (2024) and easy access to Highway 11, this home blends convenience, comfort, and outdoor lifestyle perfectly. Whether you're downsizing, starting fresh, or just looking for a layout that works for every stage of life...91 Lucy Lane has it all. North Lake Village has a $135 monthly fee (id:50886)
Century 21 B.j. Roth Realty Ltd.
3939 Wood Avenue
Severn, Ontario
Flexible Lakeside Duplex - This is ideal for investors or extended families offering comfortable, private spaces for everyone and deeded beach access to wonderful Lake Couchiching. Purpose built legal duplex (2605 sq ft) in a modern quiet community. Each unit is fully independent with its own kitchen, laundry, heating/air conditioning and with separate access to a big fenced (one section open for lawn maintenance co. to come through) backyard. Upper unit features 4 large bedrooms (one bedroom on ground level) a 4 pc ensuite with an additional 3 pc main bath. Spacious kitchen with plenty of cupboards, double sinks, sit up breakfast bar and tons of space. Walk out to the deck from here overlooking the back yard. Dining Room and Living Room provide open concept feel, a heavy duty laminate flooring throughout this area and the bedrooms. Large Bedrooms allow for good sized furniture. The generous foyer, has an inside entrance to the garage, with hallway to the finished storage/den area . The fourth bedroom is located here and has a walk in closet. The lower unit has a lovely primary room, 4 pc bathroom, open concept kitchen w/island and family room. An extension was made taking some space from the garage to make a den which is used as a bedroom right now with a door way going to the garage from there. A deck on the side compete this cozy home. This is a ready-made rental income potential for investors or effortless multi family living. Opportunities exist with a ready tenanted property. A rare combination of steady income in a desirable neighbourhood. Don't miss this smart property in a unique location. Check out the layout in the attachments. Some of these images may be virtually staged. (id:50886)
RE/MAX Hallmark Chay Realty
509 - 55 Oneida Crescent
Richmond Hill, Ontario
Welcome to 55 Oneida Crescent, Suite 509 - in one of Richmond Hill's most desirable communities. This bright and spacious unit features an open-concept layout that maximizes natural light, creating an inviting atmosphere throughout. The living and dining area flows seamlessly to a large private balcony where you can relax and enjoy serene northeast views, adding an extra layer of charm to your everyday living. The primary bedroom is generously sized with large windows and a decorative knotty pine wall. 2 full bathrooms and the added convenience of in-suite laundry provide both comfort and functionality. This suite combines modern finishes with a practical layout. Residents of 55 Oneida Crescent enjoy access to excellent building amenities including a fitness centre, party room, beautiful roof top garden, indoor pool, multimedia theatre, 2 party rooms, sauna, and 24-hour concierge service for peace of mind. Outdoor spaces are beautifully landscaped, with walking paths and nearby green areas to enjoy. Perfectly situated near Yonge Street, the building offers unbeatable access to public transit, including the Langstaff GO Station, VIVA and YRT bus routes, and quick connections to Highway 407 and 404. Shopping, dining, and entertainment options abound with Hillcrest Mall, local restaurants, parks, and top-rated schools all just minutes away.This is more than just a condo-it's a lifestyle of comfort, convenience, and community in the heart of Richmond Hill. Suite 509 at 55 Oneida Crescent is ready to welcome you home. (id:50886)
Royal LePage Your Community Realty
217 Napa Valley Avenue
Vaughan, Ontario
Welcome to this modern, beautiful home nestled on the highly coveted Sonoma Heights, one of Vaughan's most desirable neighbourhood, a rare offering that combines style, comfort, and convenience.. The lot of 60.1 ft. by 88.7 ft. offers a fabulous balance of building space and yard area. Boasting alomost 3,500 sq ft of finished living space, this exceptional residence showcases quality workmanship and a design that blends elegance with everyday comfort. The main floor features open concept layout, hardwood flooring throughout, stunning foyer and living room with soaring vaulted ceilings (17'9'') and large windows, which fill the room with tons of natural light, spacious and bright dining room, kitchen with granite countertop, custom cabinetry, and an expansive eat-in area perfect for hosting and family gatherings, a family room with a build-in book shelf & gas fireplace, a walkout to deck to enjoy the beautifully landscaped backyard, a convenient ground-floor laundry with an access from garage, and etc. Second floor features a generous sized primary bedroom with a large walk-in-closet and a spa style 5PC ensuite with his/her sinks,shower & soaker tub. Another two bedrooms with ideal room size and large windows share a 3PC main bathroom. Finished basement provides extra space for gatherings, with recreation room, 4th bedroom/private home office , 3PC bathroom, workshop, utility room. If needed, two spacious storage rooms could be easily transferred to 5th and 6th bedrooms. The 60' wide, well landcaped backyard provides ample space for year-round enjoyment. Commuting is Easy with Quick Access to Major Roads. Community Centers, Schools, Parks(Sonoma Heights Community Park, etc), Grocery, Shops(Vaughan Mill Outlet Mall) , Restaurant, Churches, Medical/Dental Clinic, Pharmacy and Gyms are all within a Few Minute Drive. This home is well maintained: driveway in 2024, HWT in 2022(owned), furnace in 2021 (owned), windows in 2018, Roof in 2015. (id:50886)
Bay Street Group Inc.

