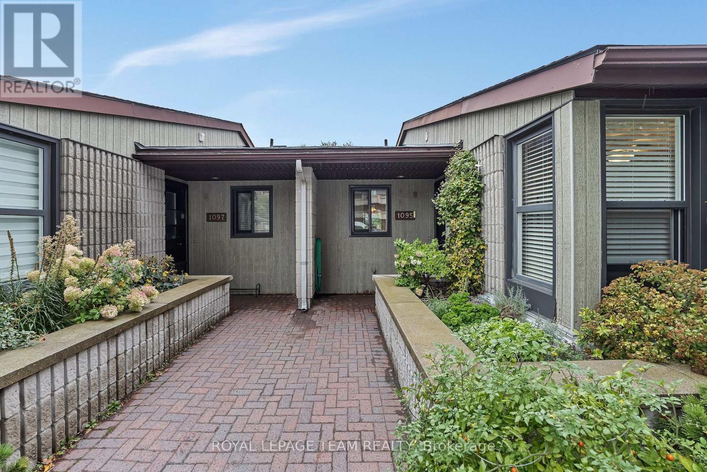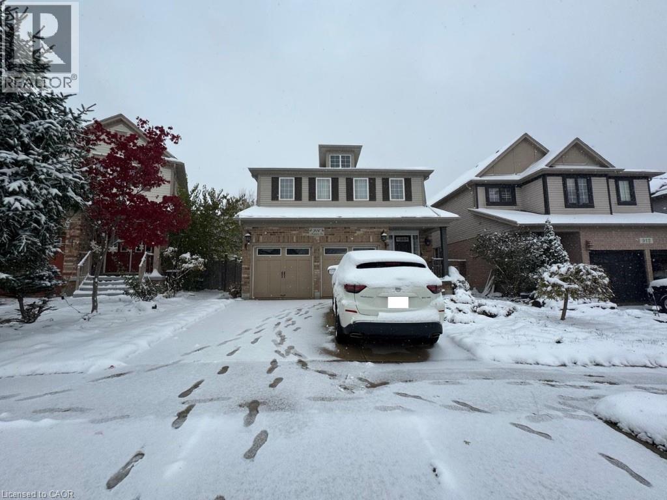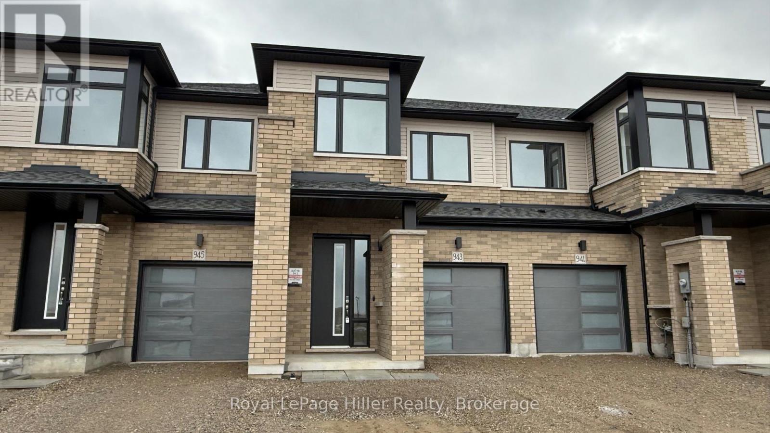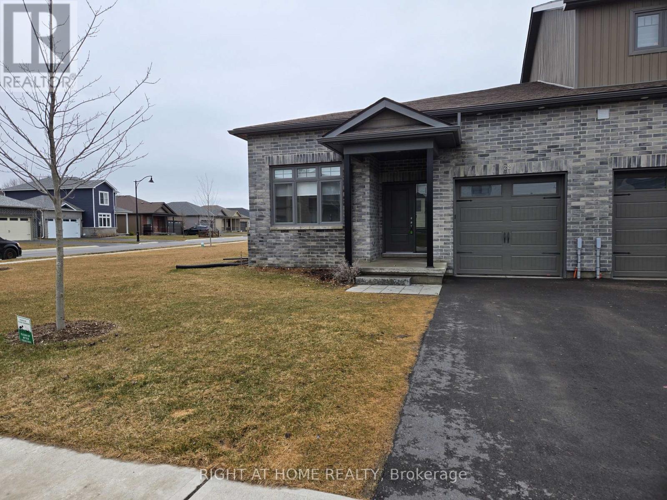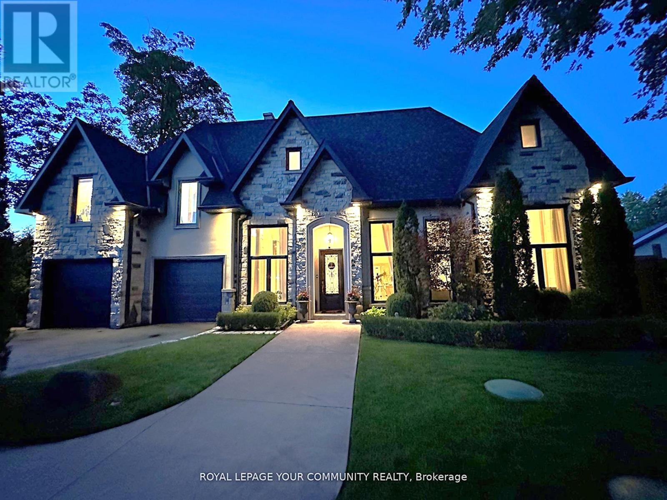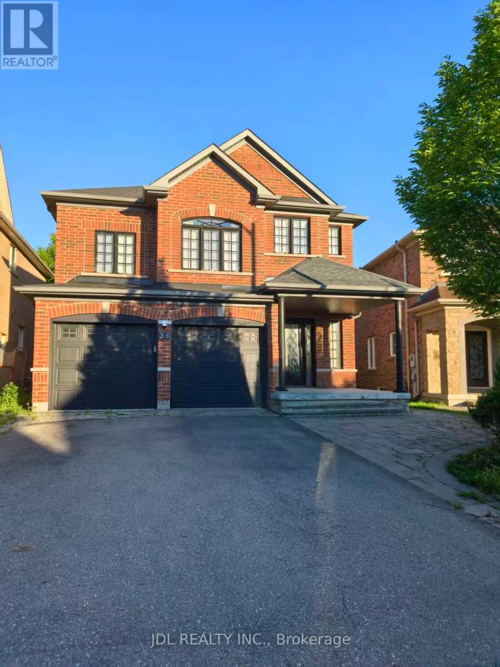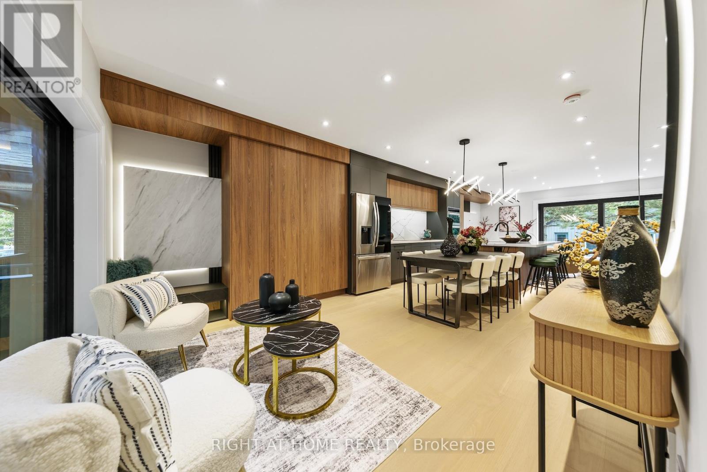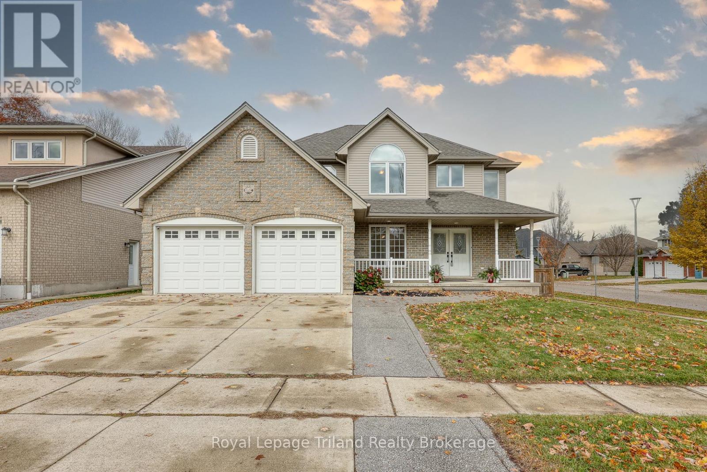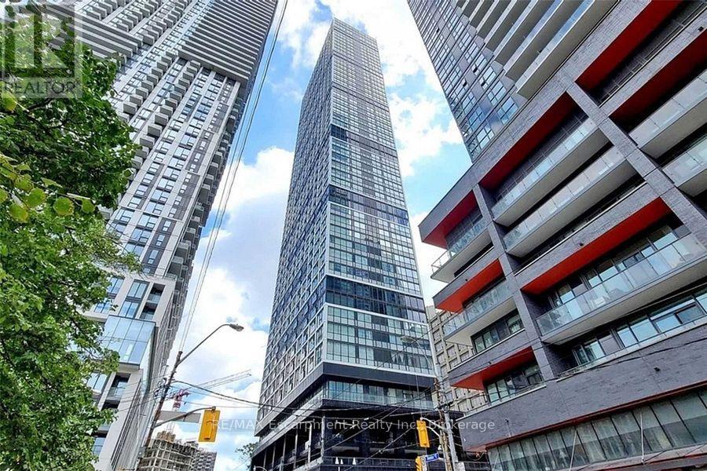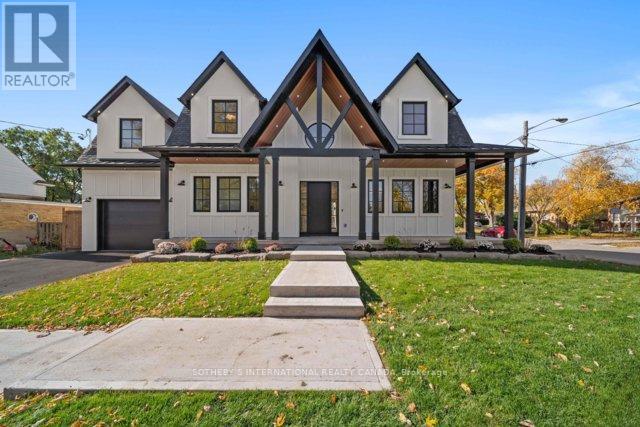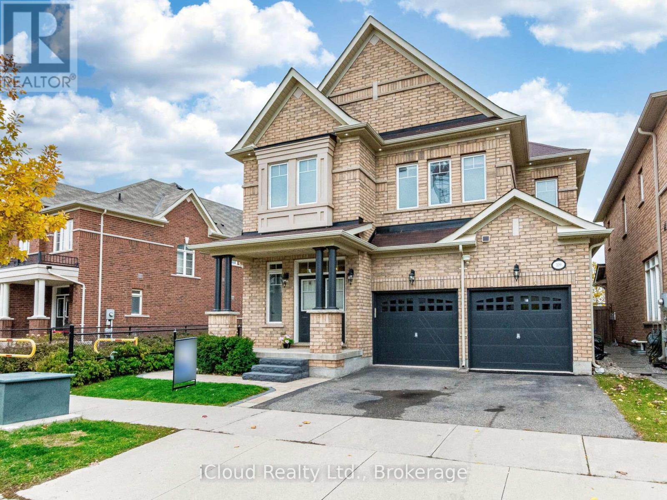1095 Ambleside Drive
Ottawa, Ontario
Open House - Sunday Nov 16th (2-4) Rare opportunity to own one of only nine executive townhomes with river views at Ambleside One! Offering over 1,730 sq. ft. of renovated living space, this home is set in a private location with no rear neighbours-your own peaceful paradise in the city. Simply unpack and enjoy a property thoughtfully updated for the most meticulous buyer.The open-concept main level features soaring cathedral ceilings, hardwood floors, a striking gas fireplace, and a walkout to a private balcony overlooking the Ottawa River and parkway, buffered by mature trees. A versatile main-level room functions perfectly as a den, playroom, or additional bedroom, providing flexibility for your lifestyle.The ground-level walkout opens to a fenced yard-ideal for entertaining, gardening, or relaxing outdoors-with easy access to NCC pathways for walking, biking, or skiing. Renovations include removal of popcorn ceilings, pot lights with dimmers, and sound insulation in all bedrooms. The primary suite features double closets and a beautifully updated ensuite with a glass walk-in shower. The lower bathroom offers a custom Laurysen vanity with quartz countertop, while the large bedroom showcases oak hardwood and mirrored closet doors.The refreshed kitchen includes solid maple cabinetry, granite counters, and newer appliances. The condo corporation has completed key updates: high-efficiency furnace, roof (south facing), bathroom fans, newer windows, and a modern gas fireplace insert. Ambleside One is a true all-inclusive, pet-friendly community with Bell Fibe internet/TV, heat, hydro, and water included, plus resort-style amenities: indoor saltwater pool, gym, sauna, library, guest suites, party room, workshop, car wash, and tuck shop. Underground parking (#263) is conveniently located near the door on level two. Easy access to the future LRT, river pathways, and city conveniences-this rare home offers space, privacy, and lifestyle in one exceptional package. (id:50886)
Royal LePage Team Realty
916 Magdalena Court Unit# B
Kitchener, Ontario
Beautifully renovated two-bedroom basement apartment comes with a bright and spacious living and dining area filled with natural light, a modern kitchen with full appliances, and a private entrance for added comfort. Boasting beautiful curb appeal, this home features a professionally finished concrete driveway, stamped concrete walkways, and lush perennial gardens that lead to a spacious back concrete patio. Additional highlights include new vinyl flooring, recessed pot lights, fresh paint throughout, and an in-suite washer and dryer. Nestled in a welcoming court location, this home is ideally situated close to highways, transit, shopping, parks, schools, and many more amenities. (id:50886)
RE/MAX Real Estate Centre Inc.
RE/MAX Gold Realty Inc
943 Douro Street
Stratford, Ontario
Welcome to Avon Park by Cachet Homes! This brand new 3-bedroom, 3-bathroom townhome combines bright, modern design with a functional layout, ready for its very first residents.The main level offers an open-concept living, dining, and kitchen, perfect for everyday living and entertaining, as well as a convenient 2-piece bathroom. Upstairs, the spacious primary suite includes a 4-piece ensuite and an impressively large walk-in closet. Two additional bedrooms, a full bathroom, and second-floor laundry with generous storage complete this level. Located in Stratford's east end, Avon Park is close to shopping, restaurants, and everyday amenities, with quick highway access to the KW Region. Ideal for families and working professionals alike, this home features two parking spots (garage + driveway) and comes fully equipped with appliances and a garage door opener. Move-in ready and available immediately. (id:50886)
Royal LePage Hiller Realty
8411 Eramosa/milton Townline
Guelph/eramosa, Ontario
Escape to your own private oasis with this meticulously maintained, custom-built country property. A raised bungalow offering the perfect blend of rustic charm and modern convenience. Built in 2000, this home is a testament to quality craftsmanship and thoughtful design. The heart of the home is the custom-built kitchen, featuring stunning black walnut cabinetry that exudes warmth and sophistication. The breakfast area is bathed in natural light, thanks to a charming bay window, creating the perfect spot to start your day. Descend a few steps to the private primary bedroom wing, a tranquil retreat with abundant natural light and a spacious walk-in closet. The luxurious 5-piece ensuite bathroom offers a spa-like experience, providing a perfect escape at the end of the day. The grand living room serves as the central gathering place, a welcoming space for family and friends to create lasting memories. Step out onto the expansive back deck and into the backyard with a large fenced in area, where you can host barbecues, play with the kids, or simply unwind and enjoy the serene surroundings. A separate hallway on the main floor leads to two additional bedrooms and a full bathroom, providing ample space for family or guests. The lower level of this home is a versatile and expansive space, ready to be transformed to suit your needs. A large, well-equipped workshop is a hobbyist's dream, and all the equipment can be included with the property, making this a truly turn-key opportunity. Additional features include a central vacuum system for effortless cleaning, a newer furnace and air conditioning unit installed in 2025, and a well-maintained roof (15 years old with new caps installed in August 2025). The property also benefits from a 26-foot-deep well with a UV system and a water heater (2016) is a rental. This is more than just a house; it's a home where comfort, quality, and country living converge. Don't miss your chance to own this exceptional property. (id:50886)
Royal LePage Royal City Realty
Main - 22 Allen Street
Prince Edward County, Ontario
Premium End Unit Bungalow-Townhouse, Like Brand New. Open-Concept, Modern Layout, Sun-Filled Unobstructed S Facing Side Yard And W Facing Backyard. Massive Lot Makes It Feel Like A Detached. One Floor Living Only. Tons Of Upgrades Throughout; No Carpet, Upgraded Primary Bathroom, And Kitchen With Chef's Island, Modern Backsplash, S/S Appliances, And Soft Close Cabinets. 9' Ceilings Back Half Of The House And 12' Ceilings Front Half. Large Primary Bedroom with Spacious Walk In Closet and Huge 3 Piece Bathroom. This Side Of The Project Much More Developed & Limited Towns (Mostly Detached) Than The Other Side Of Talbot. Tenant Pays 50% Utilities. Brand New Professional Wood Fencing In Enclosed Large Backyard and Deck. Garage and Driveway parking included. Move in Date: Jan 1, 2026, can be flexible. (id:50886)
Right At Home Realty
378 Old Bloomington Road
Aurora, Ontario
Tucked away amid a lush forest backdrop, this exquisite estate harmoniously blends modern sophistication with the timeless serenity of nature. A true private sanctuary, the expansive grounds offer endless possibilities for grand entertaining and relaxed family living. Sprawling lawns flow seamlessly into a resort-style outdoor oasis featuring a heated pool and lounge area, a cabana with a kitchenette, and a secluded courtyard for intimate gatherings. Inside, over 4,700 sq. ft. of above-grade living space (plus an additional 2,000+ sq. ft. below) unfolds in dramatic fashion-defined by soaring vaulted ceilings, bespoke finishes, and abundant natural light. The great room showcases a magnificent floor-to-ceiling stone fireplace beneath 11-foot ceilings, while the chef's kitchen impresses with marble countertops, 20-footceiling heights, and an expansive window wall overlooking the private rear grounds. A loft-style recreation area overlooks the kitchen and dining spaces, offering a perfect retreat for family leisure. The elegant primary suite features 13-foot ceilings, a cozy fireplace, a private sitting area, and a spa-inspired five-piece ensuite. Additional highlights include a separate guest or office suite with kitchenette and full bath, a finished lower level with a gym and games room, and an oversized workshop ideal for conversion to a studio, office, or garden house. This remarkable property delivers the tranquility of country living with the refinement of a luxury resort while been locationed in one of Aurora's most sought after neighbourhoods. (id:50886)
Royal LePage Your Community Realty
Walk Out Basement - 36 Santa Amato Crescent
Vaughan, Ontario
Beautiful walkout Basement 2 Bedroom apartment On Quiet Crescent In A Great Location! Professionally Finished Walkout Basement W/ In-Laws Suite. Newly added kitchen counter with great ravine view. Interlock In Front + B/Yard. Steps To Parks, Schools. Tenant to pay for 1/3 of utilities. (id:50886)
Jdl Realty Inc.
35 Woburn Avenue
Toronto, Ontario
Exceptional Luxury Redefined, 35 Woburn Avenue is a residence where every detail is deliberate, and every finish thoughtfully chosen. The home welcomes you with elegance & comfort. Main floor showcases open-concept living, where wide-plank white oak floors set a warm, contemporary tone. Oversized windows and a skylit hallway fill the space with natural light, while the family room extends seamlessly from the kitchen.Custom feature walls with tons of built-ins, an art-deco inspired wine display, and designer LED lighting combine to create a space that is both stylish and inviting. On the upper floors, each bedroom serves as a private retreat. Large windows frame serene views, while generous closet organizers provide abundant storage and functionality. Spa-inspired bathrooms feature full-height architectural tiling, wall-hung fixtures, and indulgent finishes. Every element has been designed to feel functional, durable, and restorative. The lower level is finished with the same attention to detail, offering heated floors, a tiled laundry room, and ample storage. Far from an afterthought, it provides practical comfort for everyday living. Beyond the main residence lies a rare gem: a fully insulated backyard studio. Complete with a high-efficiency heat pump, custom fireplace, and sliding glass doors, it is ideal as a home office, guest suite, creative space, or personal gym. The backyard itself is an urban retreat, featuring a maintenance-free composite deck with frameless glass railings and a stone patio for effortless entertaining. Every aspect of 35 Woburn has been crafted to elevate daily living. Spray-foam insulation ensures efficiency, solid-core soft-closing doors enhance privacy, and LED lighting throughout adapts to any occasion. This is not a template home. It is a BESPOKE masterpiece designed for those who expect the exceptional. 35 Woburn Avenue is more than a place to live. It is a sanctuary, an entertainers dream, and a true, spectacular trophy House. (id:50886)
Right At Home Realty
93 Finch Avenue
Woodstock, Ontario
Family living, refined on Finch - a bright, balanced home, built for real life! Set in a prime northeast Woodstock neighborhood, this 2111 SF., 4-bed, 2.5-bath beauty blends quality, curb appeal and everyday comfort with lasting value! The 65+ ft frontage, triple-wide concrete drive and heated, insulated 20x21 ft garage make life easy before you even walk through the door. Step in from the covered porch to a grand, sun-splashed two-storey foyer with a walk-in closet that actually fits your family's gear. Light pours through every corner of this open layout made for connection. The Great Room brings everyone together with hardwood underfoot, a gas fireplace for cozy nights and easy flow to an everyday dining area that walks out to the deck. The maple kitchen combines warmth & function - with a generous amount of cabinets & workspace, SS appliances, gas range, valance lighting and a breakfast bar for quick bites. Off the foyer, French pocket doors open to a versatile front room perfect for an office, den, dining space or playroom. A spotless powder room and main flr laundry/mudroom with garage access, make everyday life that much smoother. Upstairs, 4 generous bedrooms on one level provide the space you're looking for. The primary retreat offers two walk-in closets, feature wall with fireplace & large 5-pce ensuite with separate shower, jet tub & double vanity. A 4-pce bath serves the rest of the family. Neutral décor and carpet-free comfort throughout. Downstairs is ready to finish with large above-grade windows & roughed-in bath. Outside, the fenced yard with deck, stamped-concrete patio & gazebo invites family fun or even a future pool! Shingles (2021) Windows (2025). With no rental equipment, quick access to shopping, parks, schools, Pittock Lake, Toyota and Hwy's 401/403 - plus an easy jaunt to KW, Brantford & London - this home is as practical as it is polished. Your family should be living on Finch - it's ready & right where you want to be! (id:50886)
Royal LePage Triland Realty Brokerage
5312 - 181 Dundas Street E
Toronto, Ontario
Experience the best of city life in this bright and spacious 1 Bedroom + Den suite located in the heart of downtown Toronto. Perfect for young professionals or students, this stylish condo offers comfort, convenience, and unbeatable access to everything the city has to offer. Enjoy a functional open-concept layout with floor-to-ceiling windows, laminate flooring, and a Juliette balcony that brings in plenty of natural light. The den is ideal for a home office or study area. Situated just steps from Toronto Metropolitan University, George Brown College, Eaton Centre, Dundas Square, Financial District, St. Lawrence Market, and numerous restaurants, cafés, and grocery stores. TTC streetcar and subway access are right at your doorstep, making commuting effortless. Residents enjoy exceptional building amenities, including a fully equipped gym, outdoor terrace with BBQ area, study and lounge spaces, and 24-hour security. Live, work, and study in one of Toronto's most vibrant and connected neighbourhoods - everything you need is just a short walk away! (id:50886)
RE/MAX Escarpment Realty Inc.
118 Warwood Road
Toronto, Ontario
Welcome to 118 Warwood Road- a striking modern farmhouse situated on an estate size 73' x 155' lot in Etobicoke's exclusive Glen Park community. This custom rebuilt residence pairs timeless architectural design with exceptional craftsmanship and scale rarely found in the city. A wraparound front porch frames the home's impressive façade, and provides a welcoming space for conversation, relaxation, or simply appreciating the beauty of its surroundings. The interior showcases open, sunlit spaces with vaulted ceilings, a 10 foot quartz island, custom cabinetry, and a full walk-in pantry. Flooded with natural light from its large windows and dramatic sliding doors, the home offers a bright, airy ambiance year-round. Designed for entertaining and everyday luxury, the property includes a saltwater pool, new cabana, and meticulously landscaped grounds- all finished to the highest standards. Set in one of Etobicoke's most desirable neighbourhoods, Glen Park is a community defined by connection, convenience, and pride of ownership. The Glen Park Homeowners Association organizes seasonal events that foster a genuine sense of neighbourhood spirit. Families appreciate the areas top-rated schools, close-knit streets, and access to excellent amenities-from local shops and cafés to public libraries and recreational facilities. Nearby West Deane Park offers kilometres of scenic trails for walking and cycling. With Highway 427, Pearson Airport, and downtown Toronto, all within an easy reach, this location combines city accessibility with a rare sense of space and privacy. 118 Warwood Road delivers the best of Etobicoke living- a property that embodies quality, scale, and enduring style in a community where every detail contributes to an exceptional way of life. Few communities capture such a rare balance of connection, comfort, and sophistication-Glen Park stands as a place that truly enriches the lives of those who call it home. (id:50886)
Sotheby's International Realty Canada
Basement - 109 Kaitting Trail
Oakville, Ontario
Welcome to Your Peaceful, Park-Side Retreat! Imagine coming home to a bright, beautifully finished, around 1000 sqft apartment where style meets functionality. With 2 spacious bedrooms and 2 bathrooms, this open-concept space is perfect for relaxing or entertaining. Wake up to serene park views and enjoy the convenience of being steps from trails, shops, and more. Featuring a separate entrance, in-suite laundry, and a dedicated parking spot, this is the ideal lock-and-leave lifestyle for a couple or young professional seeking the perfect blend of nature and urban living. The Perfect Blend of Space, Light, and Location. Designed for those who appreciate quality, this stunning 2-bed, 2-bath basement apartment feels anything but underground. Large windows fill the space with light, highlighting the high-quality finishes and open-concept layout. Located directly in the park, you are surrounded by nature yet minutes from all amenities. With the privacy of a separate entrance and the convenience of your own laundry and parking, this is a rare find you won't want to miss. (id:50886)
Icloud Realty Ltd.

