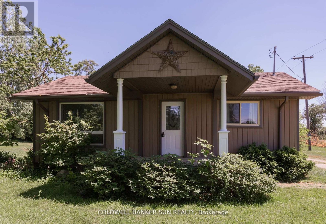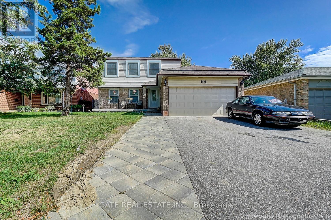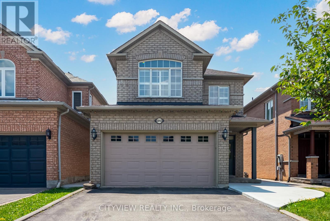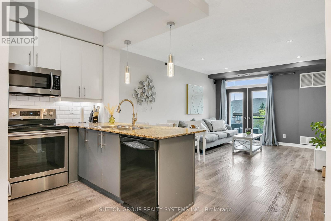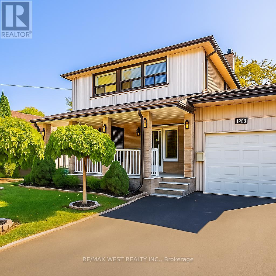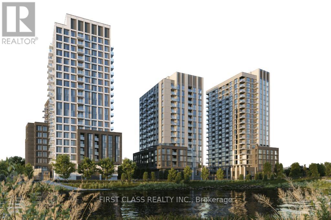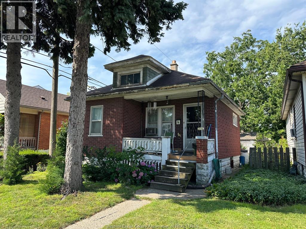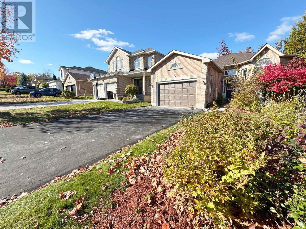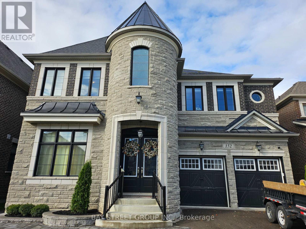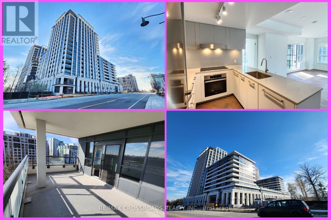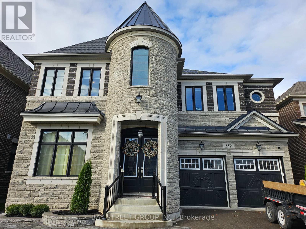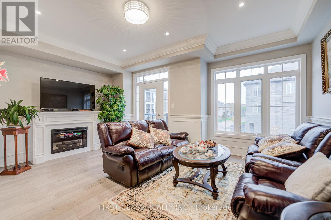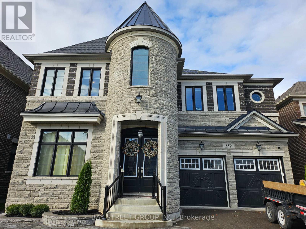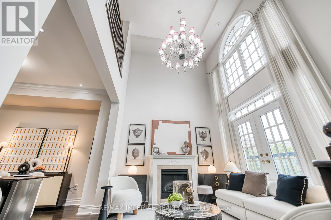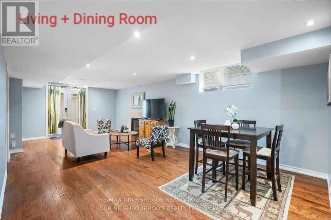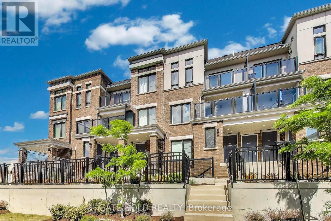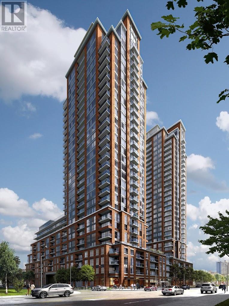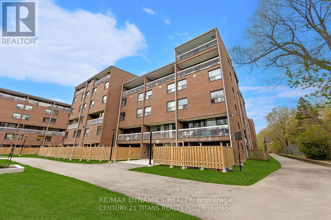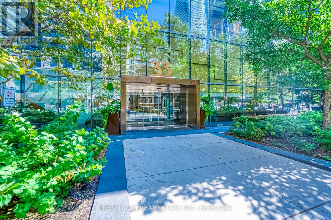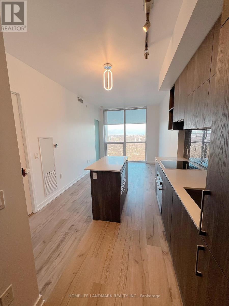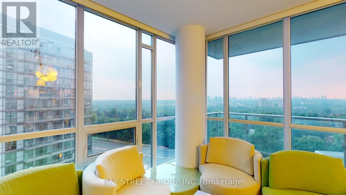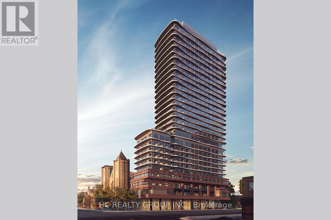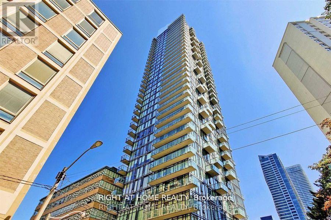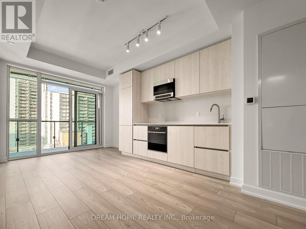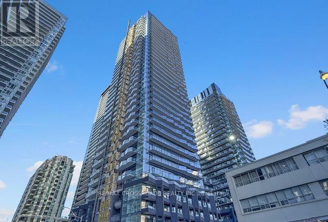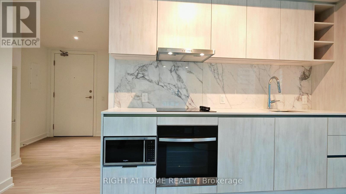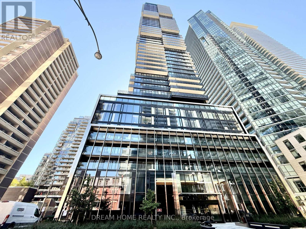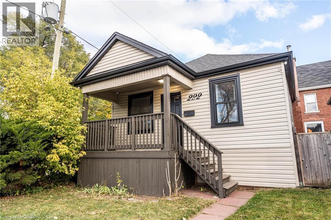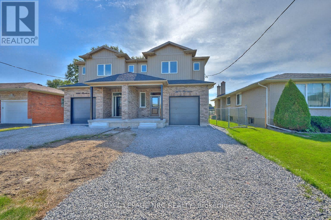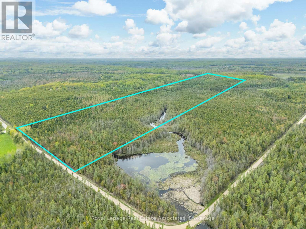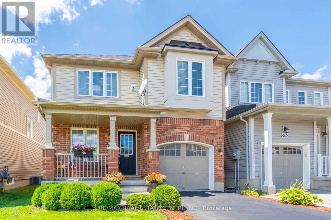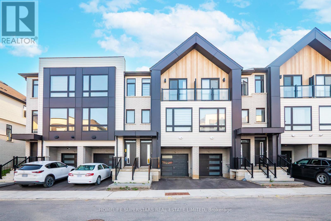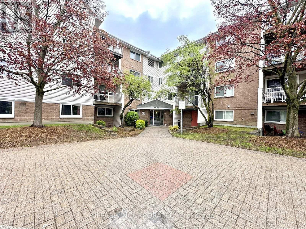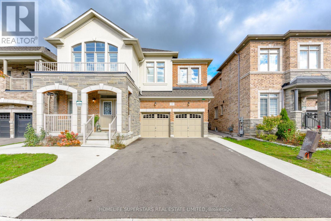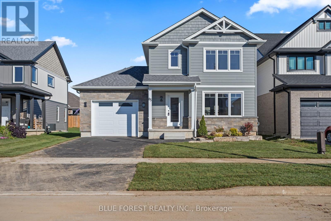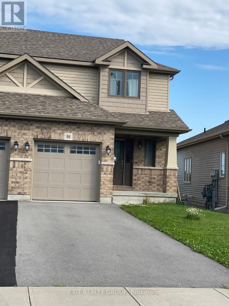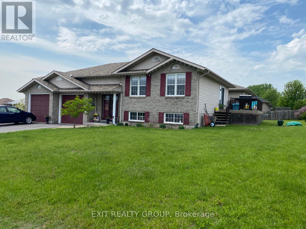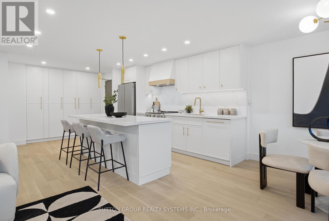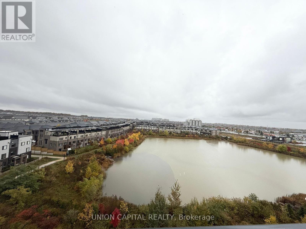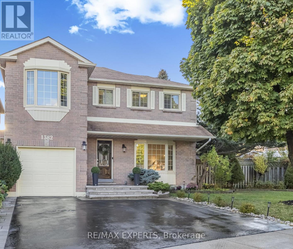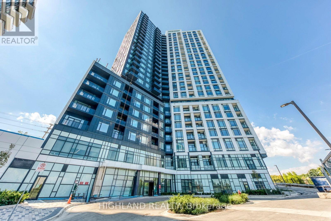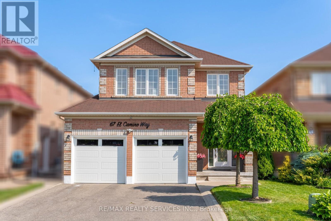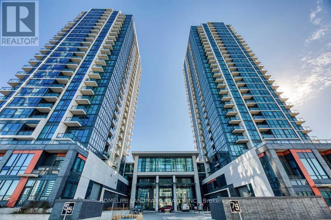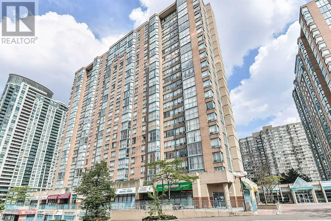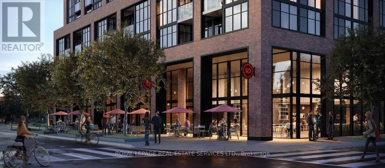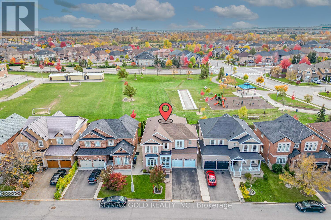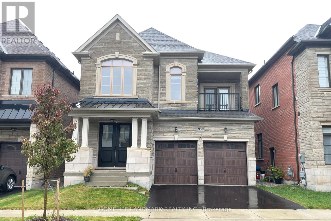686078 Oxford Rd 2 Road
Woodstock, Ontario
Fully upgraded 2-bedroom bungalow situated on over 3 acres of land just 2 minutes from Hwy 401 and Toyota. This beautiful country property offers the perfect blend of privacy and convenience. Featuring new vinyl flooring throughout, fresh paint, and an updated kitchen with stainless steel appliances, this home is move-in ready. Enjoy abundant pot lights and a walkout to a large deck overlooking hundreds of feet of open land and mature bush ideal for relaxing or entertaining. The outbuilding, constructed using storage containers and wood, is heated and provides excellent space for a workshop or additional storage. A new central A/C system was installed in summer 2025. Flexible options available, the buyer can assume the existing tenant or take vacant possession upon closing. Kindly respect tenants privacy and personal belongings during all showings. Pictures were taken prior to tenant occupancy. (id:50886)
Coldwell Banker Sun Realty
16 Massey Street
Brampton, Ontario
Bright and Spacious 4-Bedroom Detached home on a large 50 X 120 lot. Open concept living and dining room. Separate Family Room with walk-out to beautiful patio. Hardwood throughout. Close to: Trinity Common Mall, Hwy 410, Brampton Civic Hospital, Schools, Public Transportation, and so much more! (id:50886)
Gate Real Estate Inc.
5842 Terrapark Trail
Mississauga, Ontario
Welcome to this stunning, spacious detached home in the highly sought-after Churchill Meadows community! Backing onto a school field, enjoy ultimate privacy with no rear neighbours and peaceful, quiet surroundings perfect for families seeking a safe and serene environment.Step inside to bright, open-concept living spaces flooded with natural light through large windows. The modern kitchen boasts quartz countertops, a large centre island, sleek stainless steel appliances, and an inviting eat-in breakfast area with walkout to a beautiful BRAND NEW deck ideal for family gatherings and entertaining.The generous primary bedroom features a 4-piece ensuite and walk-in closet, while two additional bedrooms and main floor laundry complete the upper level.Professionally staged and move-in ready, this home offers outstanding versatility with a fully separate basement unit that includes its own private entrance, 3-piece bath, functional kitchen, and laundry. This is a fantastic opportunity for investors seeking strong rental income or multi-generational families looking for affordable, flexible living arrangements.Enjoy access to top-rated schools just steps away, along with nearby parks, playgrounds, and convenient transit options.The beautifully landscaped backyard with deck and interlocking patio is perfect for relaxing or play.Dont miss your chance to own this exceptional home that combines comfort, privacy, and incredible income potential in one of Mississaugas most family-friendly neighbourhoods! (id:50886)
Cityview Realty Inc.
303 - 245 Dalesford Road
Toronto, Ontario
The One You've Been Waiting For! Tired of touring condos that all feel the same - cramped layouts, tiny living rooms, and long waits for elevators? This is the one that changes everything. Welcome to an intimate 6-Storey boutique-style residence quietly tucked away on a residential cul-de-sac, surrounded by family homes and greenery. With only a handful of suites, you'll enjoy the comfort of a true community feel while still being minutes from the city's best amenities. Spanning at nearly 800sq. ft., this 1+1 bedroom, 1 bathroom suite features a perfectly designed open-concept layout with no wasted space, soaring 9ft ceilings and high end flooring throughout. The generous den is large enough to serve as a proper second bedroom or a full home office - a rare find in todays market. The inviting living and dining area flows seamlessly with the kitchen, giving you the space to relax and entertain without compromise. The primary bedroom provides comfort and privacy, complemented by a modern 4-piece bath. This isn't just another condo its a home that delivers the space, style, and boutique charm you've been searching for. To truly appreciate it, it MUST BE SEEN IN PERSON! Location is everything! Walk to the GO Station, scenic trails, and the newly renovated 12.4-acre Grand Avenue Park. Everyday conveniences are right at your doorstep, with Costco, Sherway Gardens, Humber Bay Shores, and easy highway access all just minutes away. At home, enjoy the upgraded rooftop patio, brand new fitness equipment, both indoor & outdoor visitor parking, and the luxury of BBQing on your own balcony. Lastly, no room for new construction nearby means lasting peace of mind! (id:50886)
Sutton Group Realty Systems Inc.
128 Mercury Road S
Toronto, Ontario
Welcome to this beautiful detached residence in the desirable West Humber area, just steps from Esther Laurie Park and the Humber River. This exceptional 4-bedroom home has been thoughtfully renovated with three modern kitchens, stainless steel appliances, and tastefully designed bathrooms. The bright main floor features a powder room, a spacious family room with pot lights, a fireplace, and surround sound. Step outside to a custom-built deck and private garden oasis. The primary suite offers a luxurious 4-piece ensuite. A separate entrance leads to a finished basement/in-law suite, ideal for extended family or rental income. Truly a home that combines elegance, comfort, and functionality. (id:50886)
RE/MAX West Realty Inc.
305 - 3071 Trafalgar Road
Oakville, Ontario
Brand New, Never Lived-In Minto North Oak Condo - Trafalgar & Dundas! Pond view unit! Bright and spacious Southeast-facing corner suite filled with natural light all day. Features 2+1 bedrooms, 2 full bathrooms, 9 ft ceilings, laminate floors throughout, and open, unobstructed pond views.The modern kitchen offers full-size brand new stainless steel appliances, quartz countertops, and double closets. Includes a brand-new front-load en-suite laundry and 1 underground parking space. This smart building offers complimentary internet and brand-new window coverings, along with resort-style amenities, including a fully equipped gym, yoga room, sauna, party room, BBQ terrace, social lounge with a pool table, children's playroom, pet wash station, and meeting room. Prime Oakville location near Trafalgar Rd & Dundas St, close to transit, schools, shopping, and scenic trails. Ready to move in anytime! (id:50886)
First Class Realty Inc.
1615 Marentette
Windsor, Ontario
Attention Investors/Renovators! 2 Bedroom House with detached 1 1/2 car garage, Full basement. Home in need of updating and repair. This property to be Sold in ""AS IS"" condition without representation or warranty. The Tenancy is on a month to month basis and shall be assumed by the Buyer at $800.00 plus month plus Utilities. (id:50886)
Regency Realty Ltd.
18 Forest Dale Drive
Barrie, Ontario
Welcome to this stunning bungalow, a perfect blend of comfort, style, and opportunity! From the moment you step inside, you'll be greeted by an inviting open-concept design with fresh paint and new flooring, creating a warm and modern atmosphere. The seamless flow between the kitchen, dining area, and living room makes this home ideal for hosting family gatherings or enjoying quiet evenings. Spacious bedrooms on the main level are filled with natural light and generous closet space, while the beautifully finished bathroom offers a relaxing retreat complete with a soaking tub.The fully finished basement is a true highlight, featuring rare 9-foot ceilings, a full bathroom, two additional bedrooms, and a second kitchen. Whether you envision it as an in-law suite, private guest quarters, or a rental unit for extra income, this space adds incredible versatility to the property.Step outside and you'll discover a neighborhood surrounded by walking trails and family-friendly parks, perfect for outdoor adventures. Located in one of the most sought-after communities, this home is just minutes from shopping, dining, and all the conveniences your family needs. Offering both beauty and potential, this bungalow is not just a home-it's a lifestyle and an investment all in one. Don't miss the chance to make it yours! (id:50886)
Sutton Group Incentive Realty Inc.
1c - 152 First Nations Trail
Vaughan, Ontario
A brand new bachelor studio unit at ground floor for rent. Hardwood floor and 9ft ceiling. All utility and Hi-speed internet included. This Is Located In The Vicinity Of The Famous Kleinburg Village Which is Popular & Filled With Renowned Restaurants , Chop House , Cafes , Ice Cream Parlours and Pizzerias. This Area Is Also Known For Golf Courses , Trails , Parks , School & Great Proximity To Various Highways Such As Highway 427 , 400 , 27 & 7. You are 15 Minutes From The Airport , 12 minutes To Wonderland , 15 Minutes To Vaughan Mill Malls. (id:50886)
Bay Street Group Inc.
908 - 9 Clegg Road
Markham, Ontario
Welcome to Vendome Markham Condominiums, where luxury living and modern convenience come together in this stunning 2-bedroom + Den, 2-bathroom corner unit featuring a breathtaking private balcony with panoramic SW views. Perched on the 9th floor, this spacious, open-concept condo is perfect for high-profile executives, working professionals, newcomers, and families seeking a sophisticated lifestyle in Markham's prestigious Unionville community. The primary bedroom serves as a private retreat, offering a custom-designed en-suite bathroom with sleek designer tiles, an elegant vanity, and high-end fixtures. The 2nd bright, spacious bedroom provides flexibility for a home office, guest room, or family space. The modern chef's kitchen boasts state-of-the-art stainless steel appliances, a BI dishwasher, a BI oven, and a BI cooktop, quartz countertops, custom cabinetry, an undermount sink, and a stylish backsplash ideal for culinary creativity. The unit's expansive windows flood the space with natural light, creating a bright and inviting ambiance. Freshly painted with a contemporary colour scheme, the condo radiates elegance and modern charm. Residents can enjoy 5-star amenities, including a 24/7 concierge, a fully equipped fitness center, a party/meeting room, a Yoga Room, a Library, an Outdoor BBQ & gathering area, guest suites, an Indoor Basketball Court and a recreation room. Located in one of Markham's most desirable areas, the condo is just steps from top-ranked schools, including Unionville High School, as well as public transit, Highways 407, 404, 401 and Hwy 7, dining options, shopping centers, High End Restaurants, the Entertainment Hub, and parks. Across the street is the Hilton Suites & Hilton Markham Conference Centre, providing an upscale neighbourhood atmosphere. With its state-of-the-art upgrades, modern design, and high-end finishes, this move-in-ready luxury condo offers a unique opportunity to experience the best of Markham living. (id:50886)
RE/MAX Crossroads Realty Inc.
1a - 152 First Nations Trail
Vaughan, Ontario
A brand new 2 bedroom with one bathroom unit at ground floor for rent. Large windows in living area and bedroom. Hardwood floor and 9ft ceiling. All utility and Hi-speed internet included. This Is Located In The Vicinity Of The Famous Kleinburg Village Which is Popular & Filled With Renowned Restaurants , Chop House , Cafes , Ice Cream Parlours and Pizzerias. This Area Is Also Known For Golf Courses , Trails , Parks , School & Great Proximity To Various Highways Such As Highway 427 , 400 , 27 & 7. You are 15 Minutes From The Airport , 12 minutes To Wonderland , 15 Minutes To Vaughan Mill Malls. (id:50886)
Bay Street Group Inc.
35 Thomas Foster Street
Markham, Ontario
$$$ Upgrade. Gorgeous Bright Well Maintained Freehold Townhouse In Berczy Community W/Fully Fenced Backyard, Picture Views. Spacious 3-Story, 4+1Bedroom, 6 Washrooms, All Bedrooms Have Ensuite Washroom. Open Concept layout with abundant natural light. Featuring Hardwood Floor & 9 Ft Ceilings On Ground, Main & Second Floors. Ss Appliances Including Kitchen-Aid Double-Door Refrigerator, Wolf Range, Dishwasher, Built-In Microwave, fireplace, A/C, Furnace . Top Ranking Pierre Elliott Trudeau H.S. Close To Markville Mall, Go Train, Banks, Supermarkets, Restaurants & Parks. Perfect Home For Your Family! (id:50886)
Master's Choice Realty Inc.
1b - 152 First Nations Trail
Vaughan, Ontario
A brand new bachelor studio unit at ground floor for rent. Hardwood floor and 9ft ceiling. All utility and Hi-speed internet included. This Is Located In The Vicinity Of The Famous Kleinburg Village Which is Popular & Filled With Renowned Restaurants , Chop House , Cafes , Ice Cream Parlours and Pizzerias. This Area Is Also Known For Golf Courses , Trails , Parks , School & Great Proximity To Various Highways Such As Highway 427 , 400 , 27 & 7. You are 15 Minutes From The Airport , 12 minutes To Wonderland , 15 Minutes To Vaughan Mill Malls. (id:50886)
Bay Street Group Inc.
193 Roadhouse Boulevard
Newmarket, Ontario
Immaculate Detached Home For Rent! Spacious Open Concept Layout With Huge Windows And High Ceiling. Modern Kitchen With Builder Upgraded Cabinets And Granite Counters. Spacious Master With W/I Closet And 4 Pc Ensuite And W/I Shower. 4 Bedrooms & 5 Washrooms. Professional Finished Basement W/ Recreation Areas and Washroom. Very Convenient Location. Walk Distance To Woodland Hill Mall, Walmart, Costco And Bus Station, School And Transportation. (id:50886)
Smart Sold Realty
21 Mackenzie's Stand Avenue
Markham, Ontario
**ELEVATOR/STEEL-FRAMED/NO MONTHLY FEES/19-FT & 10-FT CEILINGS/ROOF TERRACE**A rare fusion of luxury and lifestyle this elegant freehold townhouse with approx. 2,800 sq.ft of living space offers, a private elevator, and panoramic park views, all nestled in the most prestigious heart of Downtown Markham. Living here isn't just convenient its a statement.Thoughtfully designed for elevated everyday living, this home features 3 spacious bedrooms, 3 full bathrooms, and 3 oversized terraces, blending architectural drama with comfort and light. A grand 22-ft foyer welcomes you into a 19-ft ceiling living room, while the 10-ft ceiling dining area adds a refined sense of space.The chefs kitchen is upgraded with custom cabinetry and premium appliances, and opens to a 130 sq ft balcony a seamless extension of the kitchen for open-air moments.The primary suite comes with a fireplace, a large walk-in closet with built-ins, and a spa-like ensuite featuring double sinks, bidet, glass shower, and soaker tub. Step out to your 230 sq ft private terrace, or head upstairs to the 300+ sq ft rooftop terrace, ideal for lounging or entertaining.The basement has a separate entrance, ideal for a gym, studio, or guest suite, and includes a generously sized laundry room. Attached garage (19.7*19.1) provides ample storage and a dedicated separate door for easy access. Just steps to Cineplex VIP, GoodLife Fitness, restaurants, cafes, groceries, Unionville GO Station, and minutes to Hwy 404 & 407. Zoned for top-tier schools: Unionville High School and St. Augustine Catholic High School.This is more than a home it's your front-row seat to Markham's most vibrant and elite lifestyle. (id:50886)
RE/MAX Imperial Realty Inc.
1105 Centre Street S
Whitby, Ontario
Spacious Walkout Basement Unit for rent, available from December 1, 2025. Currently tenant occupied. 2 Large Bedrooms with Closets. One 3-Piece Washroom. Separate Laundry. Full Kitchen. Separate Fireplace. Home Internet Included with the rent. Ample Storage. 1300+ SQF of Living Space. Walking distance to Whitby GO Station. Tenants required to pay 40% of total utilities. Contact for more details and to schedule a viewing. Experience comfort and convenience in this spacious, private basement unit in a prime quiet location. Don't miss out - make it your new home today! (id:50886)
RE/MAX Crossroads Realty Inc.
A - 14 Lookout Drive
Clarington, Ontario
Welcome to 14A Lookout Drive in Bowmanville - where modern design meets serene waterfront living. This beautifully appointed 1-bedroom, 1-bathroom stacked townhome is nestled in the heart of the GTA's largest master-planned waterfront community. Boasting an open-concept layout, wide-plank engineered flooring, and oversized windows with california shutters, the space is flooded with natural light and warmth. The contemporary white kitchen features stainless steel appliances, and ample cabinetry, making it as functional as it is stylish. Enjoy the upgraded broadloom in the bedroom, a four-piece bathroom with a soaker tub and large vanity, and the added ease of ensuite laundry.Step outside and experience stunning lake views. This home comes with 2 parking spots conveniently located nearby and low maintenance fees. There are extra guest parking available nearby as well. Perfectly located for lifestyle and convenience, this home is minutes from the marina, schools, shopping, and major highways, including the 401, 412, 418, and 407. Enjoy peaceful morning walks along the waterfront, then return to the comfort of your bright, modern retreat. This Tarion Warranty-backed home offers not just a place to live-but a lakeside lifestyle to love. (id:50886)
Gate Gold Realty
305 - 3260 Sheppard Avenue E
Toronto, Ontario
Brand New 2 Bed + Den, 2 Bath Condo at Pinnacle Toronto East! Welcome to this bright and spacious east-facing suite with a functional layout and abundant natural light. This luxury unit features a modern U-shaped kitchen with full-size stainless steel appliances, including stove, fridge, dishwasher, microwave, and in-suite washer & dryer.The large den offers flexibility - perfect as a home office or guest room. The primary bedroom includes a walk-in closet and a generous ensuite with double sinks and a glass-enclosed shower. Enjoy premium building amenities including 24-hour concierge & security. One parking spot included. Prime location - steps to Warden & Sheppard Plaza, TTC, grocery stores, restaurants, and just minutes to Hwy 401 & 404. (id:50886)
Homelife Landmark Realty Inc.
604 - 4064 Lawrence Avenue E
Toronto, Ontario
Stunning 2-storey condo in West Hill that offers plenty of space and comfort for your family. This home boasts 3 large bedrooms, 2 full bathrooms, and a bright family-size kitchen with an Open Dining room that opens to the Living room. Fresh paint, New Laminate Floor in bedrooms, 2 Separate Entrances from each Level. Ensuite Laundry. Convenient Location, The Large Balcony Has Beautiful Views Of Morningside Park. New Laminate Floors, Fresh Paints (id:50886)
RE/MAX Dynamics Realty
3704 - 33 Charles Street E
Toronto, Ontario
Luxury South-West Facing Two-Bedroom Unit Plus Den In The Heart Of Downtown Toronto. Functional Layout With Unobstructed View And Lots Of Sunlight. 9 Feet Ceiling, Floor To Ceiling Windows, Huge Wrap Around Balcony. Walk distance To Subway Lines. Yorkville, U Of T, Library, Boutiques, Shopping, Movie Theatre, Fine Dining & Much More! (id:50886)
Prestigium Real Estate Ltd.
4710 - 1 Yorkville Avenue
Toronto, Ontario
No.1 Yorkville! Newest Luxury Building In The Heart Of Yorkville At Yonge And Bloor. Gorgeous 1 Bedroom Unit On The Upgrade 47th Floor, With Amazing Endless Views, 9'Ceilings Built-In Appliances, Stone Countertops, Mosaic Backsplash And More. 100 Walk Score. Walking Distance To All High End Shopping, Groceries, And Restaurants/Lounges Yorkville Has To Offer. Toronto Public Library Across The Street. Ttc Subway At Your Doorstep. (id:50886)
Homelife Landmark Realty Inc.
709 - 62 Forest Manor Road
Toronto, Ontario
Exquisite Southwest Corner Unit with Spectacular CN Tower Views - Abundant Sunlight - 2 Bedrooms 2 Bathrooms (901 Sqft + 155 Sqft Balcony) Designed with a Loft-Like Feel, this Modern & Stylish Space Features 9-Foot Floor-to-Ceiling Windows, Automated Blinds, Upgraded Floors, Doors, Closets & Kitchen with Quartz Countertops, Breakfast Bar & Stainless Steel Appliances. The Master Bedroom boasts a 4-Piece Ensuite & Closet, while the Spacious 2nd Bedroom also comes with a Closet. Conveniently located Across from Fairview Mall with Direct Access to Don Mills Subway. (id:50886)
Bay Street Group Inc.
2005 - 280 Dundas Street W
Toronto, Ontario
Brand New! Stunning 3-bedroom corner unit at 280 Dundas St W with premium southeast exposure and rare unobstructed CN Tower views through floor-to-ceiling windows. Functional layout with modern finishes, abundant natural light, and no wasted space. Experience unbeatable walkability-just minutes to U of T, OCAD, TMU, AGO, Toronto General Hospital, Eaton Centre, supermarkets, cafés, dining, and entertainment. One parking included. Perfect for urban living in the heart of downtown Toronto. near 2 subway stations, St Patrick Subway Station (3-min walk) and Osgoode Station (6-min walk). (id:50886)
Hc Realty Group Inc.
2401 - 75 St Nicholas Street
Toronto, Ontario
Walk To Uoft And 2 Subways, 100% Walk Score, Luxury Condo, Bay & Bloor Prime Location, Spacious Bright Unit High Floor Unobstructed View, Balcony ,Floor To Ceiling Windows, Close To Subway, University Of Toronto, Financial Street Area, Shop & Restaurant, 24 Hours Concierge, Great Amenities: Rooftop Garden, Exercise Room, Guest Suite And Visitor Parking. (id:50886)
Right At Home Realty
1314 - 120 Broadway Avenue
Toronto, Ontario
Welcome to Untitled Condos North Tower. This stylish 1+1 bedroom, 2 bathroom condo unit offers a bright and functional layout with north-facing views, floor-to-ceiling windows, and a spacious den ideal for a home office or storage room. Featuring a modern open-concept kitchen with quartz countertops and integrated appliances, this suite combines comfort and sophistication in the heart of Midtown Toronto. Enjoy world-class building amenities including a fully equipped fitness centre, basketball court, outdoor pool, rooftop terrace with BBQ area, party room, co-working space, and 24-hour concierge service. Prime location just steps from Eglinton Subway Station, the new Eglinton LRT, restaurants, cafés, grocery stores, and all the conveniences of Yonge & Eglinton. (id:50886)
Dream Home Realty Inc.
1214 - 120 Broadway Avenue
Toronto, Ontario
*Modern Stylish Untitled Condo* 1 Bedrm + Den Suite W/2 Full Bath* Wrapped around Balcony W/Breath-taking Unobstructed View* Offering Laminated Flooring T/O* Amazing Split Layout W/Lots of Privacy* Floor To Ceiling Wdws Create An Inviting Retreat - Filling the Suite W/Natural Light and Showcasing Green views All Year Round* Den Could Be Used As Bedroom or Office* Modern Eat-In Kitchen W/Chef Collection of Appliances* Excellent Mgmt and Amazing Facilities* Step to To Subway, Restaurants, Shows A++ (id:50886)
RE/MAX Crossroads Realty Inc.
1216 - 8 Wellesley Street W
Toronto, Ontario
Welcome to 8 Wellesley Residences! Brand-new, luxurious 2-bedroom, 2-bath suite in the heart of Yonge & Wellesley. West-facing with stunning city skyline views and floor-to-ceiling windows for abundant natural light. Bright, functional layout with a modern kitchen featuring backsplash and built-in appliances. Steps to Wellesley Subway, U of T, TMU, and the Financial District. Enjoy vibrant dining, boutique shopping, and entertainment at your doorstep. Exceptional amenities include a fitness centre, co-working spaces, rooftop lounge, 24-hour concierge, guest suites, and more - perfect for sophisticated urban living. (id:50886)
Right At Home Realty
1413 - 55 Charles Street E
Toronto, Ontario
Welcome to 55C Condos at 55 Charles St E, a stylish 1 bedroom, 1 bathroom residence offering 509 SF of thoughtfully designed living space in the heart of downtown Toronto. This newly built by MOD Development features an open-concept layout with sleek laminate flooring, soaring high ceilings, and floor-to-ceiling windows that flood the unit with natural light. The ensuite bathroom provides modern comfort, while the efficient floor plan maximizes every square foot for everyday living. Residents enjoy world-class amenities, including a fully equipped gym, yoga studio, steam and sauna rooms, rooftop BBQ terrace, party and dining rooms, media lounge, meeting space, pet spa, guest suites, and 24-hour concierge with advanced security access. Located just steps from Yonge-Bloor Subway Station, this address offers unmatched convenience with shops, restaurants, cafes, groceries, parks, and the University of Toronto all within walking distance. Ideal for first-time buyers, professionals, or investors, this move-in ready suite delivers a perfect blend of modern design, luxurious amenities, and unbeatable location, an exceptional opportunity to own in one of Torontos most coveted neighborhoods. (id:50886)
Dream Home Realty Inc.
222 Kensington Avenue N
Hamilton, Ontario
Welcome to 222 Kensington Avenue North, a beautifully remodeled bungalow nestled in the heart of Hamilton’s vibrant Crown Point community — just steps to Ottawa Street North’s trendy shops, cafés, and the Centre on Barton. This charming corner-lot home sits on a spacious yard and underwent a complete transformation in 2021 — fully stripped to the studs and rebuilt with new framing, insulation, roof, soffits, fascia, eavestroughs, HVAC, exterior siding, furnace, central air, plumbing, and electrical. Thoughtfully designed with remodelled front and rear decks and a rear exit leading to the spacious backyard, this home offers both style and functionality. Inside, soaring 14-foot vaulted ceilings and modern finishes create an inviting, open feel. Ideal for first-time buyers or down sizers, there’s truly nothing left to do but move in and enjoy. With every major component already updated and the Crown Point neighbourhood continuing to see tremendous growth and appreciation, this is a turnkey home in one of Hamilton’s most promising communities. (id:50886)
Revel Realty Inc.
6672 Hawkins Street
Niagara Falls, Ontario
Welcome to your brand new oasis in the heart of the scenic south end of Niagara Falls! This stunning brand new two-storey semi-detached offers the perfect blend of modern design and convenient living. Boasting 3 bedrooms, 2.5 baths, and an open-concept layout, this home is designed to exceed your expectations. The main floor features a seamlessly integrated living, dining, and kitchen space, creating the ideal environment for entertaining guests or relaxing with loved ones. Step outside through the sliding glass doors and step onto your deck off the living room, where you can savour your morning coffee or host summer barbecues while enjoying the tranquil surroundings. Venture upstairs to find all three bedrooms and laundry conveniently located on the second level. The primary bedroom is a true retreat, featuring a 3-piece ensuite bathroom and a spacious walk-in closet, providing the perfect sanctuary to unwind after a long day. There will also be a side door entrance that leads to the basement which makes it convenient for a future in law suite. Located in the vibrant south end of Niagara Falls, this home offers unparalleled convenience. Enjoy easy access to local amenities, including shopping centers, restaurants, parks, and schools, ensuring that everything you need is just moments away. The basement rooms and dimensions are for a visualization. The basement can be finished at an extra cost determined by the builder. (id:50886)
Royal LePage NRC Realty
Lt 42 Con 2 Netsr
Chatsworth, Ontario
Vacant land. 73-acres of privacy and natural beauty in Chatsworth. Outdoor enthusiasts will appreciate the nearby rail trail and Grey County forests. Zoning includes Rural (A1), Environmental Protection (EP), and Wetlands (W). Easy access to amenities such as Markdale's new Foodland, Pet Valu, and Hospital just 15 minutes away. 30 min to Owen Sound. Whether you are planning for retirement or seeking a recreational escape, this property provides amazing possibilities. (id:50886)
Royal LePage Real Estate Associates
56 Cleghorn Drive
Hamilton, Ontario
Welcome to 56 Cleghorn! This exquisite renovated 2-storey detached home offers everything you're seeking in a rental. Situated in the lively community of Binbrook, it provides easy access to shopping centers, schools, parks, highways, and more. The main floor features a bright living room, dining area, contemporary kitchen, and a handy 2-piece bathroom. Upstairs, you'll discover a spacious Primary bedroom with its own ensuite and walk-in closet, along with additional bedrooms and a second 4-piece bathroom. The fully finished basement includes a large recreation area, perfect for entertaining. The fenced backyard is spacious and ideal for outdoor activities. Don't miss scheduling your viewing today! (id:50886)
RE/MAX Real Estate Centre Inc.
76 - 55 Tom Brown Drive
Brant, Ontario
Welcome to this brand-new three bedroom, three bathroom townhome built in 2024 by Losani Homes.This modern home has high quality finishes throughout, featuring pot lights in living area, vinyl plank flooring, zebra blinds, 9 foot ceilings, and an open concept layout that creates a bright and spacious atmosphere. The kitchen includes brand new Samsung appliances, quartz countertops and stylish backsplash. Also, convenient main-floor laundry room. Furthermore, the home includes an upgraded HVAC system featuring multiple climate zones and dedicated thermostats on each floor, allowing for personalized temperature control. Enjoy added protection in your new home as it is still under Tarion Warranty! Ideally situated close to Highway 403, Brant Sports Complex, Costco, shops, restaurants, and parks along the grand river. (id:50886)
Homelife Superstars Real Estate Limited
306 - 280 Brittany Drive
Ottawa, Ontario
***RENT-CONTROLLED UNIT*** Bright 2 bedroom, 1 bathroom Condo for rent located in Viscount Alexander Park! Available Immediately. This newly painted, third-story unit offers a bright and spacious living room opening to the galley kitchen w/ample cupboards and appliances (fridge, stove and dishwasher). Primary bedroom features a large walk-in-closet. The second bedroom is generously sized. 4-piece bathroom. Large balcony, perfect for a patio set! In-suite laundry AND storage room. Great location within walking distance to the Montfort Hospital, Shopping, Recreation and Transit. Only a 10-minute drive to downtown Ottawa! The complex recreation centre includes an indoor and outdoor pool, squash and tennis courts, an exercise room and party room. Beautiful landscaped pond with walking paths and benches is also included. ***Parking may be available but not included and can be rented from the Condo Corporation at $50/month.*** NO PETS per condo bylaws. Water included. Hydro is extra. **Some photos are digitally staged.** ***PROMO: MOVE IN ON DECEMBER 1ST, 2025 AND RECEIVE 50% OFF DECEMBER RENT*** (id:50886)
Uppabe Incorporated
21 Cattail Crescent
Hamilton, Ontario
Step inside this beautifully updated detached family home, where every detail speaks of comfort, style, and smart living. With 5 spacious bedrooms, a basement unit, and a personal suite, each with its own private entrance, this home offers not just space but opportunity, flexibility, and the potential for steady rental income. Spread across nearly 5,000 sq. ft., this less than3-year old masterpiece is adorned with sparkling chandeliers, central vacuum and thoughtful finishes that elevate everyday living. The double garage, extended concrete driveway, and multiple entryways add convenience and character.Tucked away on a very quiet street with no sidewalk, you'll love the calm, extra parking, and peaceful vibe. The open backyard offers unmatched privacy. Surrounded by parks, top rated schools, and scenic trails, brand new school construction starting just on the corner of the street. yet just minutes to IKEA, Costco, Walmart, and major highways (403 & 407).This is more than just a home it's the lifestyle you've been waiting for. Some pictures are virtually staged. (id:50886)
Homelife Superstars Real Estate Limited
85 Acorn Trail
St. Thomas, Ontario
Welcome to "The Signal" by Karwood Homes - a beautifully designed two-story residence located in the highly sought-after Harvest Run community of St. Thomas. Only two years new, this 1,428 sq ft home blends modern style, functionality, and comfort to create the perfect space for today's lifestyle. Step inside to an inviting open-concept main floor featuring a bright living area with large windows that fill the space with natural light. The contemporary kitchen offers generous counter space, a central island for casual dining, sleek cabinetry and a walk-in pantry for added storage. The adjoining dining area opens directly to the private concrete patio - an ideal setting for morning coffee or evening entertaining. Upstairs, you'll find well-proportioned bedrooms including a spacious primary suite with a walk-in closet, complemented by a modern main bathroom. The unfinished lower level offers endless possibilities for customization, already equipped with a rough-in for a 3-piece bath - perfect for a future recreation room, gym or guest suite. Outside, the property has been beautifully enhanced with brand-new professional landscaping and a freshly installed driveway, adding to the homes curb appeal and providing a low-maintenance, polished exterior you'll be proud to come home to. Located in a family-friendly neighbourhood close to schools, parks, shopping and easy access to London and Port Stanley, this home presents an incredible opportunity to own a nearly new property in one of St Thomas's most desirable developments. Move-in ready, stylish and built for modern living - The Signal at Harvest Run is ready to welcome you home. (id:50886)
Blue Forest Realty Inc.
Royal LePage Signature Realty
81 Mountain Ash Drive
Belleville, Ontario
Welcome to 81 Mountain Ash Dr., which is located in Heritage Park subdivision in the beautiful city of Belleville! Whether you are looking for a fully finished family home or an investment property this home is perfect for you! This 2 storey, end-unit townhouse has 3 bedrooms and 3.5 bathrooms and a single car garage. Added BONUS is that the basement is FINISHED! The open concept kitchen, dining and living room gets plenty of sunlight from the Southern exposure. Walk out the sliding patio doors onto the deck to enjoy a BBQ or soak in the sunshine. There's plenty of storage space throughout the home. Close to all shopping and amenities including quick access to Hwy. 401, Loyalist College & CFB Trenton! Enjoy this peaceful and friendly neighbourhood. (id:50886)
Exit Realty Group
27 Belvedere Road
Quinte West, Ontario
Location! Location! Whether you are getting posted to CFB Trenton or you're looking for a family home that's within walking distance to schools and located in a desirable neighbourhood close to all amenities and schools, this 4 bedroom, 2.5 bath, 2 car garage home with just over 2,231 Total Square Feet of living space, will fit the bill! The eat-in kitchen has ample cabinet space and a peninsula for quick morning breakfasts and perfect for social gatherings. The bedrooms are generously sized and the primary bedroom has ensuite access to the main floor bathroom. Enjoy the sunlight from the Southern exposure both inside the home and outside on the vinyl covered deck. For the handy person, the fully insulated garage has plenty of storage, as well as space for a workshop. The shingles (2016) and the hot water tank (owned, 2018) were installed by the previous owner. (id:50886)
Exit Realty Group
904 - 65 Southport Street
Toronto, Ontario
Welcome Home! Experience the epitome of modern comfort in this rarely available 3-bedroom showstopper - fully renovated from top to bottom with exceptional attention to detail. This spacious unit offers a bright, open-concept living area with a walk-out to a large balcony showcasing peaceful northwest views overlooking lush, private treetops. Gorgeous, high-end engineered hardwood floors flow seamlessly throughout. The state-of-the-art custom gourmet kitchen features opulent quartz countertops and backsplash, top-of-the-line stainless steel appliances, and a panel-ready dishwasher. Enjoy custom millwork and built-ins in every bedroom, along with a stunning in-suite laundry room featuring a sink and a large custom closet at the entrance for added convenience. The bedrooms are generously sized, including a primary suite with a walk-in closet, while the luxurious bathrooms feature custom vanities and quartz countertops. Every detail has been upgraded - from new doors and hardware to thoughtfully designed storage throughout. Includes parking, locker & more! The building's common areas have been recently updated, with new elevators and lobby furniture coming soon. Truly a must-see - this rare 3-bedroom gem will not last! (id:50886)
Sutton Group Realty Systems Inc.
704 - 3071 Trafalgar Road
Oakville, Ontario
**Pond View** Brand New 2 Bedroom+Den+Balcony At North Oak Tower By Minto.One Parking One Locker Included. Den 6'x5.11" Can Be Office. UPGRAED CENTRAL ISLAND. Ideally Located At Dundas And Trafalgar In The Heart Of Oakville. South East Facing Unit Full Of Sunshine Offers Open Concept Layout. This Bright Units With Smart Home Features Like A Smart Thermostat, Touchless Entry. Residents Enjoy Top-tier Amenities Including Fitness Centre, Yoga And Meditation Rooms, An Infrared Sauna, Co-working Lounge, Games Room, And Outdoor Bbq Terrace, The Pet Wash, Bike Repair Station, Concierge Service, And Lush Green Surroundings. Steps From Trails, Walmart, Longos, Superstore, Iroquois Ridge Community Centre, Hwy 407, Sheridan College, The Qew & More!, This Condo Offers The Perfect Mix Of Nature And City Living.close To Everything, Students And Newcomers Welcome! (id:50886)
Union Capital Realty
1382 Hazel Mccleary Drive
Oakville, Ontario
Discover 1382 Hazel McCleary Drive, a rare corner-link detached home in Oakville's highly sought-after Clearview neighbourhood. This exceptional property combines the privacy and presence of a detached home with the efficiency and value of a link design - truly one of the most desirable finds in the area.Step inside to a thoughtfully designed layout filled with natural light. The main floor features an inviting foyer leading to a bright living and dining area, highlighted by large windows and an open layout ideal for entertaining or family gatherings. The kitchen offers ample cabinetry, generous counter space, and an adjoining breakfast nook overlooking the private backyard - the perfect setting for morning coffee or casual meals. A convenient powder room and a well-laid-out hallway complete this level, balancing functionality and comfort.Upstairs, the home's standout feature is the spacious family room, strategically positioned for both privacy and natural light through a large corner window. This inviting space is perfect for quiet evenings, movie nights, or relaxing with family. The primary bedroom offers a calm retreat with generous closet space, while the additional bedrooms are versatile for guests, children, or a home office.The finished lower level adds valuable living space, ideal for a recreation area, home gym, or media room. A separate entrance through the garage provides added convenience and great potential for multi-generational living or future income opportunities. Outside, the corner lot enhances curb appeal, offering extra yard space, sunlight, and privacy rarely found in link homes. The private driveway and attached garage provide everyday convenience. Perfectly located near top-ranked schools - James W. Hill Public, St. Luke Catholic, and the prestigious MacLachlan College Private School - as well as parks, tennis courts, trails, and quick access to major highways (QEW, 403, 407), this home delivers the perfect balance and comfort (id:50886)
RE/MAX Experts
2612 - 2495 Eglinton Avenue W
Mississauga, Ontario
** One Parking & One Locker Included ** Welcome to Kindred Condos by Daniels - a brand new residence offering exceptional urban living in the heart of Erin Mills. This bright and spacious 1-bedroom + den suite includes a parking & a locker and features an elegant open-concept layout designed for modern comfort. The sleek kitchen is appointed with quartz countertops, stainless-steel appliances, and contemporary cabinetry. A versatile den provides the perfect space for a home office or study. The inviting living room opens to a south- and west-facing balcony, showcasing breathtaking panoramic views and abundant natural light throughout the day. Residents enjoy a full array of premium amenities, including a 24-hour concierge, co-working hub, boardroom, state-of-the-art fitness center, yoga studio, party lounge, games room, outdoor terrace with gardening plots, and firepit area. Situated steps from Erin Mills Town Centre, this prime location offers easy access to premier shopping, dining, entertainment, and cultural experiences. Minutes to Credit Valley Hospital, and convenient connections to GO Transit and Hwy 403. Experience the perfect blend of luxury, lifestyle, and location - Kindred Condos is truly the epitome of modern urban living. (id:50886)
Highland Realty
67 El Camino Way
Brampton, Ontario
Client RemarksStunning 4-Bedroom Detached Home in Prime Fletchers Meadow Location! Loaded with upgrades, this beautifully maintained 4-bedroom, 3-bathroom fully detached solid brick home is nestled in the highly sought-after community of Fletchers Meadow. Featuring a spacious open-concept layout with combined living and dining areas, a large separate family room with a cozy fireplace, oak staircase, modern light fixtures, and an abundance of pot lights throughout. The elegant primary bedroom includes a private ensuite, and the convenience of second-floor laundry adds to the homes functionality. The professionally finished basement offers a versatile rec room, custom bar, and a dedicated playroom ideal for family living and entertaining. Enjoy the professionally landscaped front and backyard, complete with a large double-tiered deck perfect for outdoor gatherings. Located just steps from top-rated schools, parks, shopping, and the Mount Pleasant GO Station this home truly has it all!. (id:50886)
RE/MAX Realty Services Inc.
802 - 55 Eglinton Avenue W
Mississauga, Ontario
Luxury 2 Bedroom 2 Washroom Condo With Parking, Bright & Spacious, Laminate Flooring Throughout, 9' Ceiling, Kitchen With Granite Counter, S/S Appliances, Close To Square One, Supermarket, Transit, Restaurants, Highways. Amenities Includes: Concierge, Exercise Room, Party Room, Game Room, Theatre, Swimming Pool And More! (id:50886)
Homelife Landmark Realty Inc.
1011 - 265 Enfield Place
Mississauga, Ontario
Absolutely Gorgeous Condo Features 2 Bedrooms & 2 Baths. Big Solarium Room With Sliding Glass Door And Big Window. Big Size Master Bedroom With 4 Pcs Ensuite Washroom And Walk-In Closet. Steps To Square One, Public Transit, Close To Major Highways, Schools, Celebration Square, Library, Kariya Park And More. (id:50886)
Bay Street Integrity Realty Inc.
106 - 2300 St Clair Avenue W
Toronto, Ontario
Brand New Boutique Condo, Very Functional Large 1 Bedroom + Den Is 523 Sqft. North Facing Suite W/ Tons Of Natural Light. 9' Ceiling. Walking Distance To Walmart, Stockyard Mall, Canadian Tire, Restaurants, Cafes, Parks & More. Minutes From TTC/Streetcar. Visitor Parking Available. (id:50886)
Royal LePage Real Estate Services Ltd.
23 Yellow Pine Road
Brampton, Ontario
Location!! Location!! Location!! Beautiful home nestled in the heart of Castlemore, known for its amenities and welcoming neighbourhood, making it a perfect place to raise family.This home has 4 spacious bedrooms (including one other room of the size of Master bedroom), 3 full baths on the second floor (with Whirlpool Tub in Master Bath), and a fully finished basement with separate entrance. Features include a large living and dining room, separate family room with open-to-above high ceiling, main floor den (office), " hardwood floors through out (no carpets), Stone Fireplace, Fringe Oak Staircase, an upgraded gourmet kitchen with quartz countertops and waterfall large size island, stainless steel appliances, and a bright breakfast area with clear view of Park. Premium Lot backs ontoPark. No sidewalk, Cat-walk to Elementary School. Everything is upgraded with exceptional taste and top-quality finishes (Large columns in Living Room & Family Room). Enclosed Porch. OwnedWater Heater, New Heat Pump, Roof under Warranty till 2032, Renovated Kitchen, SecurityAlarm, Built In Oven, Central Vacuum, and so many other features. Conveniently located close to parks, schools, Highways, library, hospital, Grocery Stores and Restaurants Plaza, and more-don't miss this amazing opportunity! (id:50886)
RE/MAX Gold Realty Inc.
3404 Mosley Gate
Oakville, Ontario
Welcome to the Gorgeous 2-storey detached home featuring an elegant stone façade, covered front porch, and double garage with upgraded wood-style doors. Bright and modern design with large arched windows, upper balcony, and freshly paved driveway.Experience refined living in this beautifully crafted detached residence with 10' ceilings on the main floor and 9' ceilings on both the second level and basement. The open-concept layout is enhanced by custom pot lighting, wide-plank hardwood floors, and an abundance of natural light.The gourmet kitchen is featuring porcelain flooring, granite countertops, a large centre island, and premium cabinetry-perfect for both entertaining and everyday indulgence.A main floor office offers a sophisticated workspace, while the convenient main floor laundry adds everyday ease. The iron picket staircase leads to four spacious bedrooms, including two ensuites for optimal privacy and comfort. The primary suite impresses with a soaring 10' ceiling, spa-inspired ensuite, and generous walk-in closet.Close to highway, park, school etc. (id:50886)
Homelife Landmark Realty Inc.

