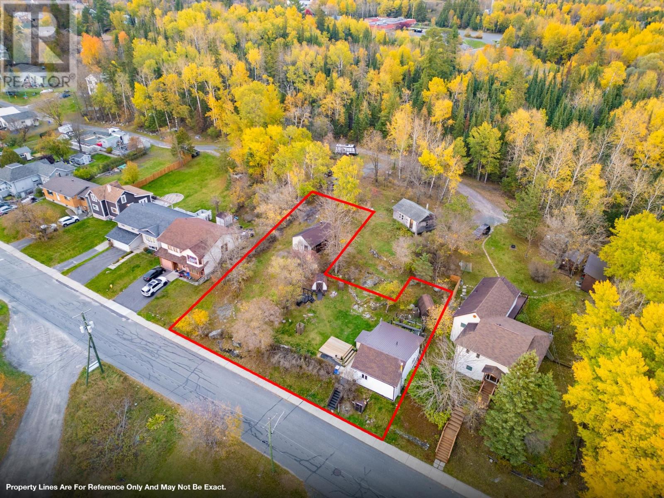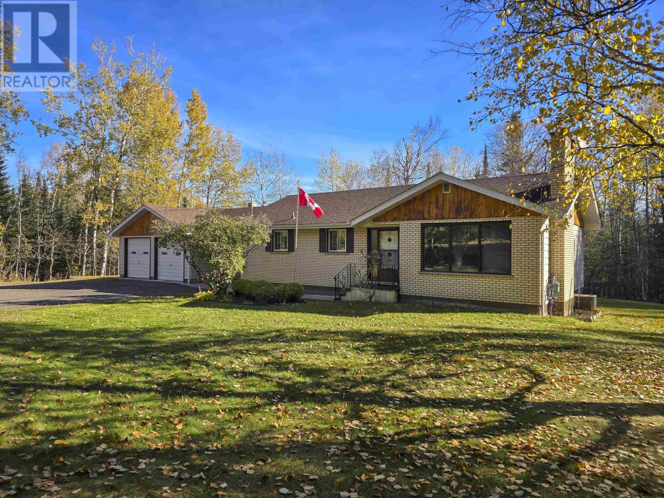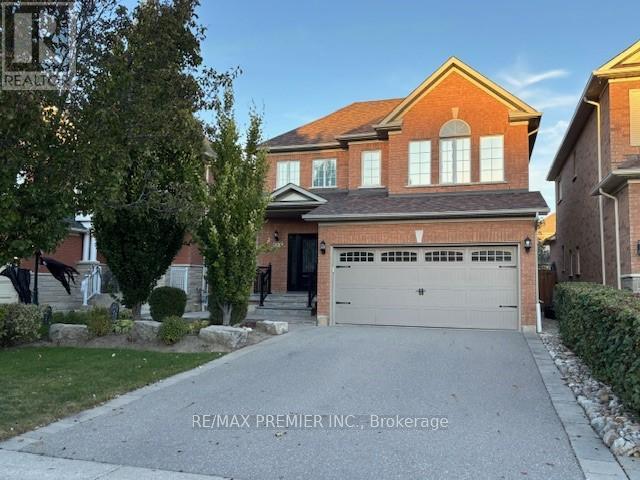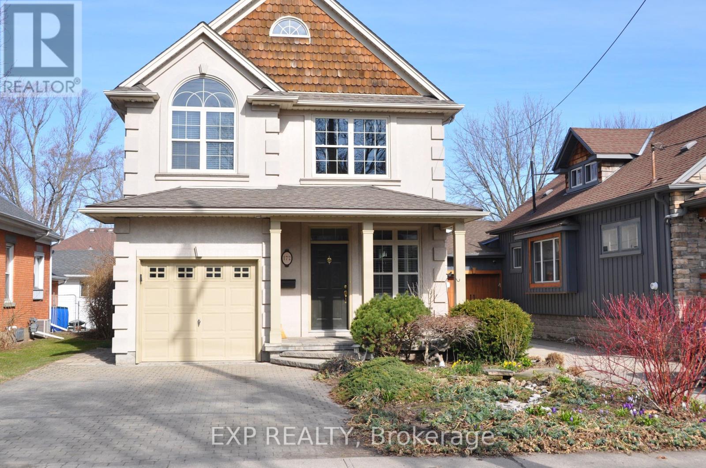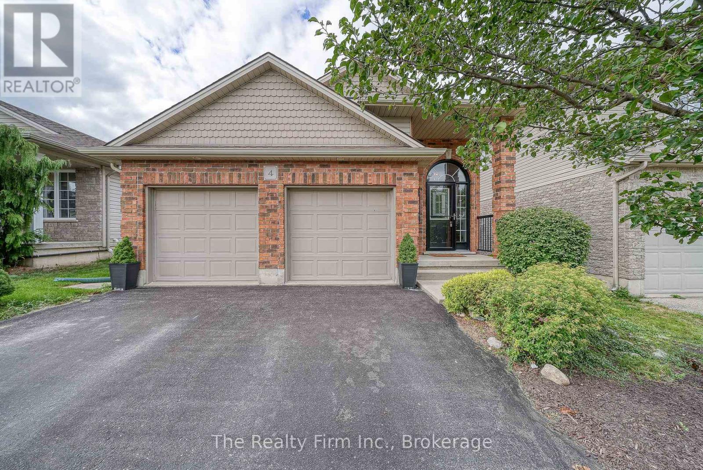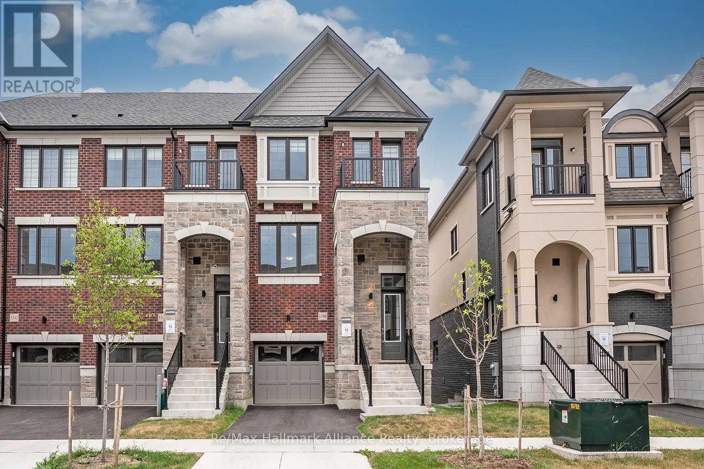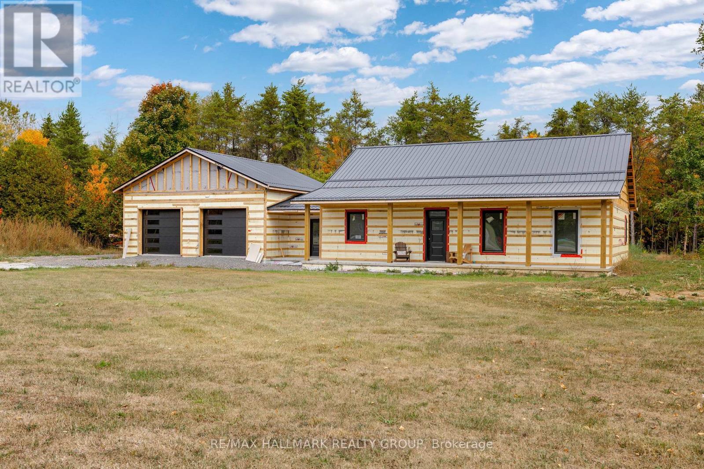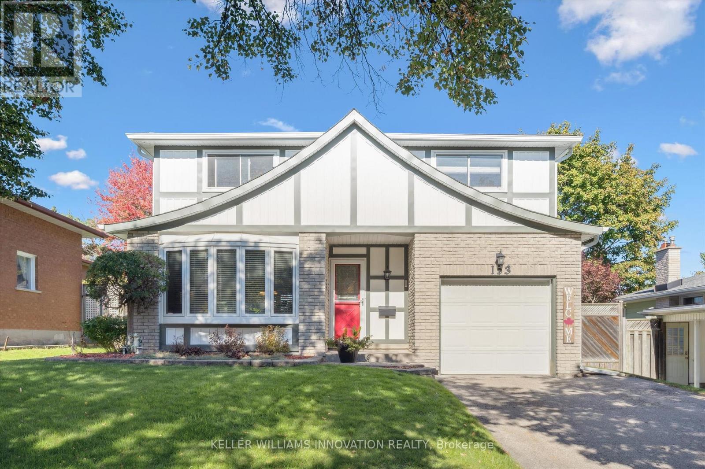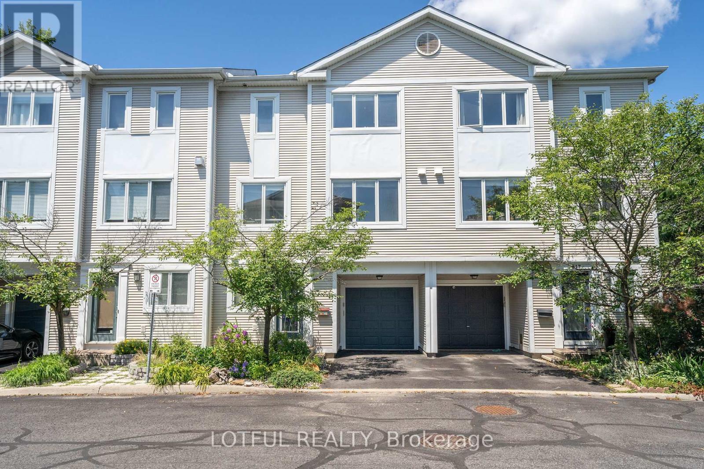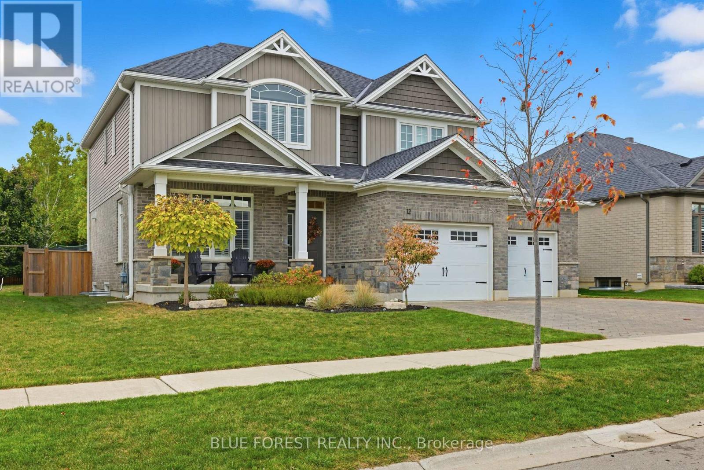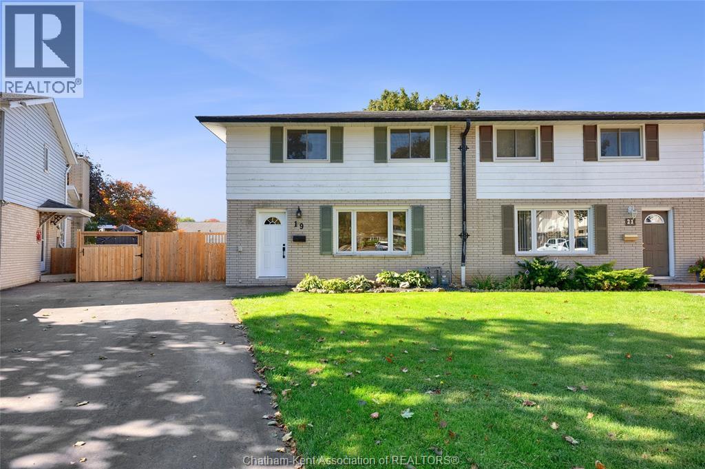875 & 869 Fourth Avenue South
Kenora, Ontario
Discover the perfect blend of character, privacy, and convenience with this charming 4-bedroom, 1-bath home on a double lot in one of Kenora’s most desirable areas—just steps from Lake of the Woods. This 1,100 sq. ft. residence features a durable metal roof (2020) and a walk-in heated crawlspace for additional storage. The spacious double lot offers room to expand, with an unserviced detached structure that provides excellent potential for a workshop, garage, or guest house. The property offers 200-amp electrical service with the option to extend power if desired. Outdoors, enjoy mature fruit trees, a fenced garden, a private fire pit area, and ample parking with rear road access to 869 4th Ave S. Trails are accessible directly from the property, ideal for ATV rides, hiking, and outdoor exploration. Built on pipestone (sandstone), the foundation allows for easier future development. Included appliances and furnishings: gas range, refrigerator, dishwasher, Whirlpool washer and dryer, mini freezer, and a motorized bed frame with mattress. Located minutes from the college, shopping, and essential amenities, this home is within walking distance to the golf course, Moncrief Recreation Centre, Anicinabe Park, and local beaches. Enjoy the peaceful surroundings, friendly neighbourhood, and the comfort of having everything nearby. Property taxes $2686.62 annually for both lots. Hydro $101/mo. S&W $124/mo. Natural Gas $118/mo. (id:50886)
Century 21 Northern Choice Realty Ltd.
540 Hazelwood Dr
Thunder Bay, Ontario
First time on the market, this cherished one-owner bungalow is set on nearly 10 acres of peaceful property with a beautiful creek running through. Built by the original owners and lovingly maintained, the home offers three main-floor bedrooms and a bright, inviting layout with large windows. The fully finished basement includes a spacious rec room, two additional bedrooms, a utility room, and a second bathroom. Additional highlights include a detached triple-car garage with carport, a UV filtration system for the private well, forced-air natural gas heating, and central air conditioning. Surrounded by mature trees and open yard space, this property offers a rare combination of privacy, comfort, and natural beauty just minutes from city conveniences (id:50886)
Royal LePage Lannon Realty
325 Vellore Avenue
Vaughan, Ontario
Immaculate and Meticulously Maintained Gorgeous Detached Home" In The Prestigious Neighborhood Of Vellore Village. Airy and Functional Open-Concept Layout. Gas Fireplace in the Family Room. Direct Access To Garage Through Laundry Room. Beautifully Well-Maintained Backyard. Nicely Front Entrance with Flagstone and Stone Prof/Landscaped. Finished Bsmt With 3pcs.Bath, Open Concept, Rec Elect Fireplace, Large Yard W/Interlocking Patio. Roof 2016, High Eff. Furnace, Cac, C.Vac Hwt. All Replaced 2019 (id:50886)
RE/MAX Premier Inc.
Bsmt - 287 Ravenscroft Road
Ajax, Ontario
Welcome to Amazing 1200 SQ-FT, Brand New Legal Basement Apt ,Two Bedrooms, Two Full Washrooms (2 x 3pc) And Powder Room (1 x 2pc). Large Living Room And Kitchen Combined Open Concept, Walk-out To Yard Patio. Backyard will be shared by owner and tenants. Bedrooms have a walk-in closets ,Ensuite Washrooms in Bedrooms. You will love this Legal BSMT APT. (id:50886)
Century 21 Percy Fulton Ltd.
172 Dalhousie Avenue E
St. Catharines, Ontario
Beautiful modern 2 story home located in desirable Port Dalhousie. 3+1 bedroom, 3-bathroom home offers open concept living space with a modern style. Walk into the main level to the bright open-concept layout with a 2 sided fireplace in the dinning and living room, and a functional kitchen with built in appliances. Upstairs offers a good size primary bedroom with walk in closet and ensuite privilege, and two additional bedrooms. The lower level has a huge rec room and the 4th bedroom and another 3 piece bathroom. Great opportunity to move into a great area and put your touches into this house to make it your own. (id:50886)
Exp Realty
4 Kerr Crescent
Ingersoll, Ontario
Fabulous Find in a Family Friendly Neighbourhood! This incredible home is way bigger than it looks from the road and is located in one of the best subdivisions in Ingersoll! Greet your guests without bumping into each other in the open and inviting front foyer w/access to fully insulated & heated 2 car garage! A few steps up from the foyer and you enter the bright, oversized living room with gas fireplace, cathedral ceiling and plenty of natural light, the updated eat-in kitchen has gorgeous granite countertops, crown molding, a double door pantry. Kitchen is conveniently located at the back of the home with access to rear deck w/pergola which is perfect for barbecuing & entertaining! A generously sized primary bedroom w/double closets, a 2nd bedroom and 3 pce bath with walk in shower surround & solar tube skylight complete the main floor. The lower level features 9 ft ceilings, a huge 3rd bedroom, 3 pce bath w/walk in shower surround, utility room with laundry & sink, a huge family room with gorgeous tiled gas fireplace, and a bonus room awaits your finishing touches to make it a 4th bedroom or office. Situated in a desirable neighbourhood offering quick access to Cami & the 401. Updates: Shingles replaced (2022) Included: Above Range Microwave, Dishwasher, Fridge, Stove, Washer, Dryer, Water Softener, Water Heater, Garage Door Opener & 2 remotes, Gas Furnace in garage, Window Coverings. (id:50886)
The Realty Firm Inc.
1346 Kaniv Street
Oakville, Ontario
Welcome to this stunning South Facing three-storey end-unit townhome w/just under 2400sq ft of living space and premium Views by Treasure Hill, offering style, space, and convenience in one of Oakville's most sought-after locations. Designed with entertaining in mind, the open-concept second level features soaring 10-foot ceilings, oversized windows for abundant natural light, a sleek electric fireplace, and large plank white oak flooring throughout. The modern kitchen boasts a central island and flows seamlessly to the living and dining areas, with a walkout to the balcony perfect for gatherings. With balconies on every floor, indoor-outdoor living is at your fingertips. The home offers three bedrooms, including a potential main floor 4th bedroom (or office) with a 3-piece semi-ensuite, plus an impressive primary suite with a 4-piece bath and two walk-in closets. The unfinished walkout basement opens to the backyard, ready for your personal touch. Meticulously maintained and move-in ready, this home shows true pride of ownership and is ideal for first-time buyers, empty nesters, or investors alike. Located close to Oakville Trafalgar Hospital, highways 403/407, shopping, restaurants, Great Schools: Palermo, White Oaks, St Gregory The great, St Ignatius, and Kings Christian Collegiate Private Scool (id:50886)
RE/MAX Hallmark Alliance Realty
6813 Charleville Road
Augusta, Ontario
If you've been dreaming of building a home but aren't sure where to start, this property offers the perfect head start. Welcome to 6813 Charleville Road, a new build opportunity being sold as is, where is, offering over 1600sqft of living space. With the major groundwork already completed, you can step in and bring your vision to life without the stress of starting from scratch. This full ICF bungalow boasts a durable metal roof, a strapped exterior ready for vertical siding, and a sprawling covered porch - setting the stage for timeless curb appeal. The oversized garage, impressive in both size and height, offers direct entry into the home and comes complete with side-mount openers already installed. Inside, the thoughtful floor plan features open-concept living, dining, and kitchen areas - a layout designed for modern family living. On one side of the home, you'll find two bedrooms and a main 4-piece bathroom (tub/shower insert in place). The primary suite is privately tucked at the rear with a walk-in closet and 4-piece ensuite, also with a tub/shower insert installed. On the opposite side, a utility room, and garage access round out the practical layout.The essentials are well underway: septic and well are installed, HVAC and electrical are already run, and the A/C unit is waiting to be installed. A propane boiler will be required to complete the in-floor radiant heating system, but much of the heavy lifting has been done. To sweeten the package, appliances are included - brand new and still in boxes. Whether you're a contractor, an investor, or a buyer with a vision, this property offers an incredible opportunity to customize a nearly-complete home to your taste. (id:50886)
RE/MAX Hallmark Realty Group
153 Forestwood Drive
Kitchener, Ontario
First time ever offered for sale! This lovely 2 storey home in Forest Heights has over 2,409 sq ft of total living space, 4 bedrooms and 3 bathrooms - It's move in ready! The bright living room has a large front bay window and hardwood flooring that leads into the dining room with sliding glass doors leading to the back deck. The white kitchen with granite countertops, has plenty of cupboard space and a large island with breakfast bar, perfect for getting the kids fed on a busy school morning . Along with an additional side entrance, there is a main floor 2 piece powder room. Upstairs features 4 bedrooms, a large 4 piece main bathroom with jetted jacuzzi tub. The primary bedroom has walk-in closet space and 2 piece ensuite which could be renovated into a bigger bathroom if you're desiring a private ensuite bath. The basement is fully finished with a sizeable rec room, laundry room and an additional room, perfect for a workshop, office or 5th bedroom. The backyard is built for summer fun with an 18'x36' heated kidney shaped pool and a huge two tired deck with built-in gazebo! This home has a great location with easy access to The Boardwalk, Conestoga Parkway and HWY 401 - this could be your family's perfect home. (id:50886)
Keller Williams Innovation Realty
515 Burleigh Private
Ottawa, Ontario
Welcome to 515 Burleigh Private a hidden gem in Carson Grove that delivers quiet comfort, smart design, and unbeatable access to greenspace and the city. Built by Domicile, this three-storey townhome offers a thoughtful layout that balances flexibility and function that features new appliances, the roof done in the last 6 years and upgraded hardwood floors on the second level. The ground level features a bright bonus space ideal for a home office, gym, or creative studio along with a powder room and direct walkout to a private, fenced backyard. Upstairs, the main living level is flooded with natural light and anchored by a cozy gas fireplace, hardwood flooring, and a balcony that overlooks the yard perfect for morning coffee or winding down. The kitchen offers clean lines, ample storage, and quartz countertops that elevate the space without sacrificing functionality. The top level features two well-sized bedrooms, including a primary suite with walk-in closet and an ensuite bath. The second bedroom is steps from a main bathroom and ideal for guests or a growing family. Other highlights include a roof replaced within the past 5 years, a renovated kitchen, cherry oak hardwood, and nearby access to Ken Steele Park and the Aviation Parkway perfect for walking, cycling, or simply enjoying nature. Located minutes from the LRT, Montfort Hospital, NRC, and downtown, this is urban living tucked inside a peaceful, park-connected pocket. A rare opportunity to own in one of Ottawa's most convenient and quietly loved communities. Low $900 annual association fee for snow removal and road maintenance. Open House September 7th , 2-4PM. (id:50886)
Lotful Realty
12 Violet Court
Middlesex Centre, Ontario
Welcome to 12 Violet Court, an exceptional one-owner, two-storey home built by Sifton, nestled in the prestigious Timberwalk subdivision of Ilderton. Step inside to a spacious foyer that sets the tone for the rest of this meticulously cared-for home. The main floor features a versatile front room that can serve as a formal dining area, home office, or an additional living space - perfectly suited to your family's needs. The heart of the home is the gorgeous eat-in kitchen, showcasing quartz countertops, high-end stainless steel appliances including a built-in double oven, gas cooktop, and microwave, as well as a large island and abundant cabinetry. Just off the kitchen, the bright and welcoming family room is the ideal space for relaxing or entertaining, featuring a gas fireplace, built-in cabinetry, and large transom windows that fill the room with natural light while overlooking the breathtaking backyard. Step outside and experience your own private retreat - a heated, inground salt water pool with a water fountain and slide, surrounded by professionally designed stone and concrete seating areas perfect for lounging, dining, or hosting summer gatherings. A spacious mudroom/laundry room with inside access to the double garage completes the main level. Upstairs, you'll find four generous bedrooms, including an oversized primary suite with a walk-in closet and a luxurious 5-piece ensuite featuring a soaker tub, double vanity, and glass shower. The additional bedrooms offer plenty of space for family, guests, or a home office.The lower level is ready for your personal touch, offering an open layout with a rough-in for a 3-piece bathroom - ideal for future finishing. Backing onto a mature treed area, this property provides incredible privacy and tranquility while being just minutes from parks, walking trails, excellent schools, and all of amenities. (id:50886)
Blue Forest Realty Inc.
19 Chestnut Drive
Chatham, Ontario
Welcome to this stunning semi-detached home tucked away on a peaceful cul-de-sac in South Chatham. Step inside and be immediately impressed by the bright, modern finishes throughout. The open main level features airy tones and sleek flooring that create a warm, inviting atmosphere. The kitchen is a true showstopper - fully renovated with premium Oak Barrel cabinetry, luxurious quartz countertops, and contemporary fixtures. A stylish half bath completes the main floor. Upstairs, refinished hardwood floors carry through all three generously sized bedrooms, each offering excellent closet space. The full bathroom has been completely transformed with high-end finishes that are rarely found in this price range - adding a touch of everyday luxury. The lower level provides endless potential. Whether you envision a cozy family room, kids’ play area, or home gym, the space is ready to make your own. The utility room offers plenty of additional storage and functionality. Step outside to a fully fenced backyard with convenient side-door access - perfect for pets, kids, or summer entertaining. Key updates include: full kitchen and bathroom renos (2021), flooring (2021), driveway paving (2022), sump pump (2025). Don’t miss your chance to own this move-in-ready home that’s ideal for first-time buyers, downsizers, or investors alike. Call today to schedule your private showing! (id:50886)
Royal LePage Peifer Realty Brokerage

