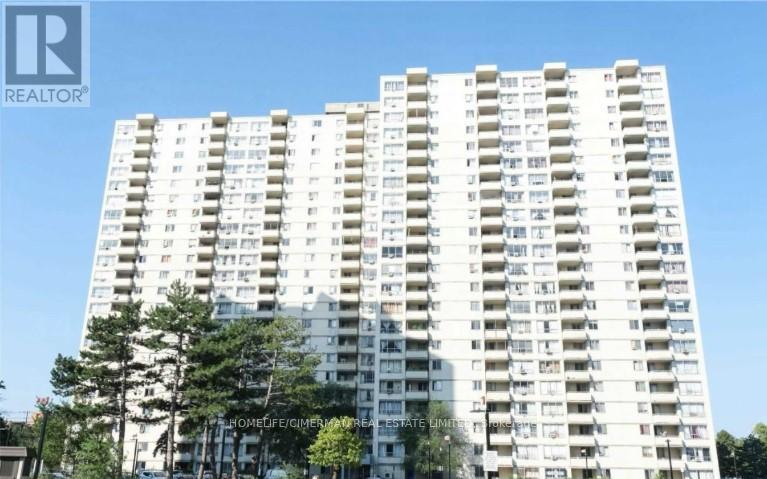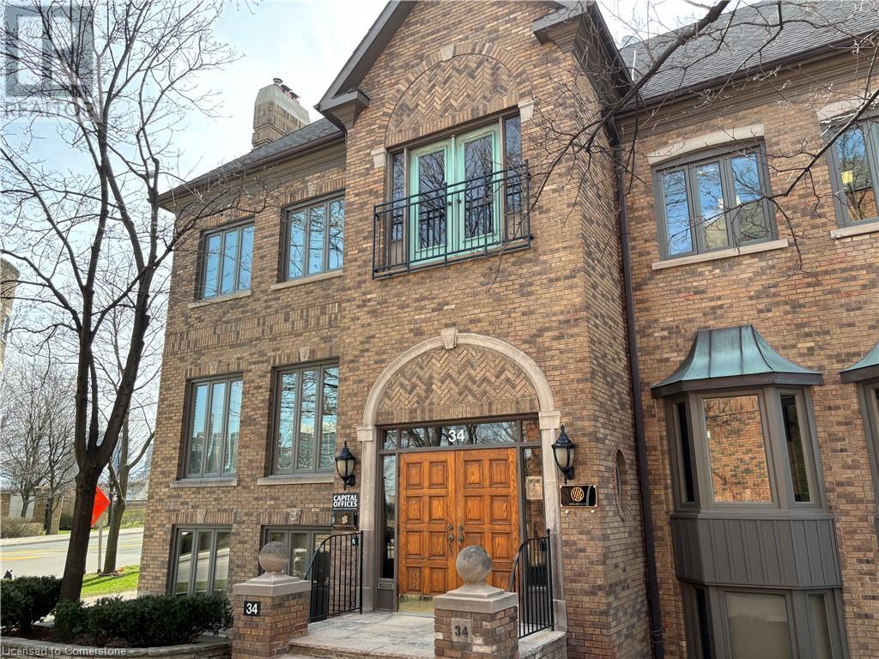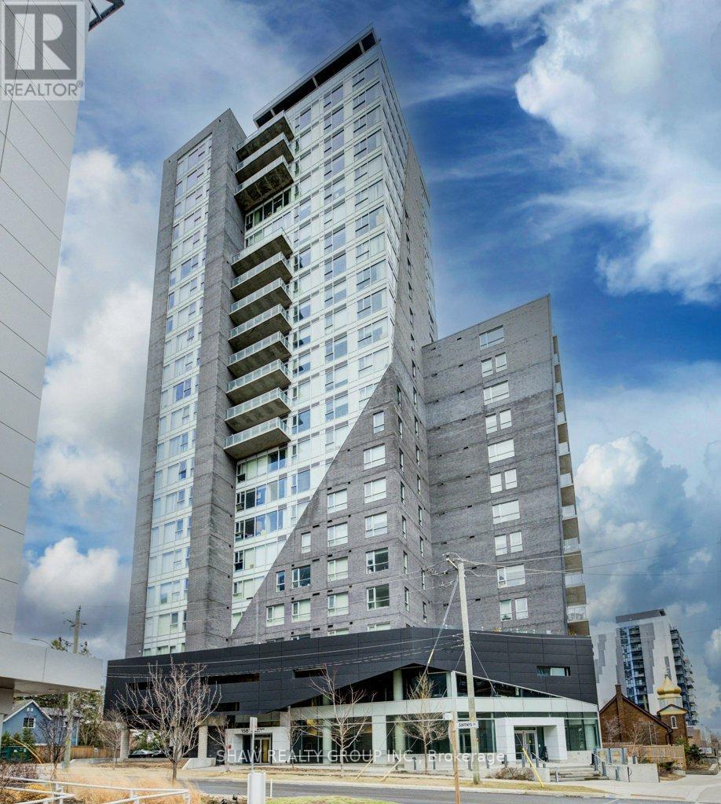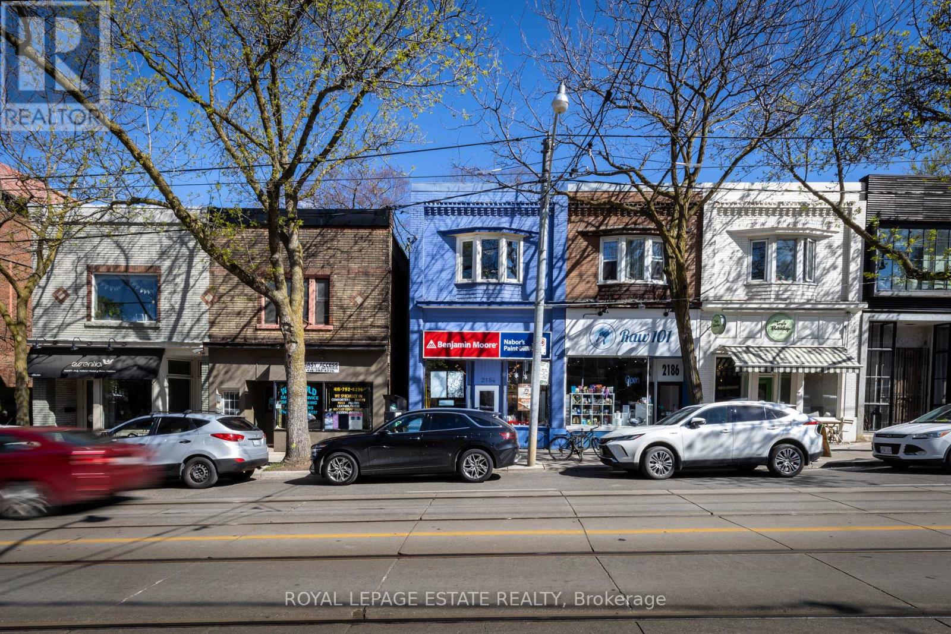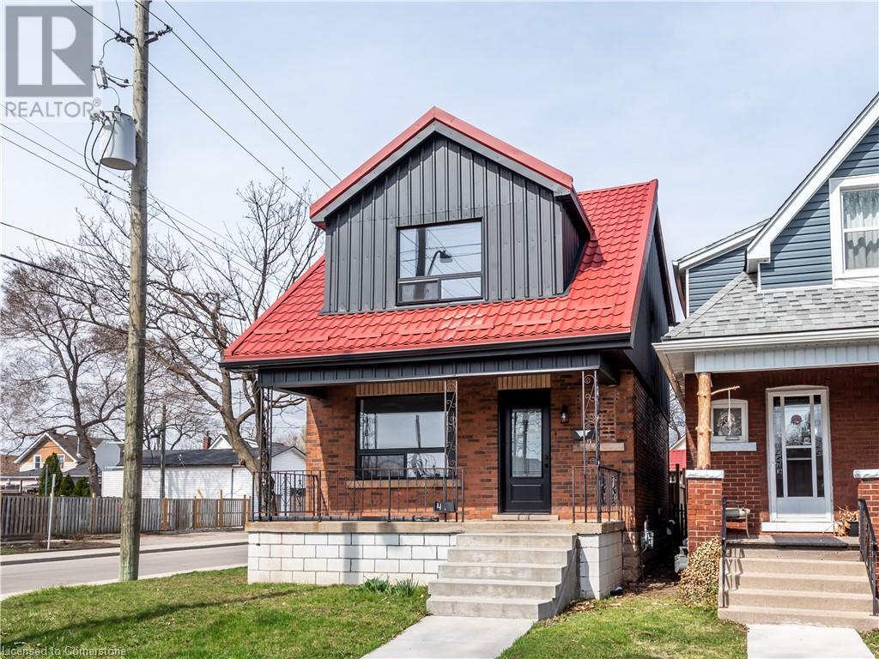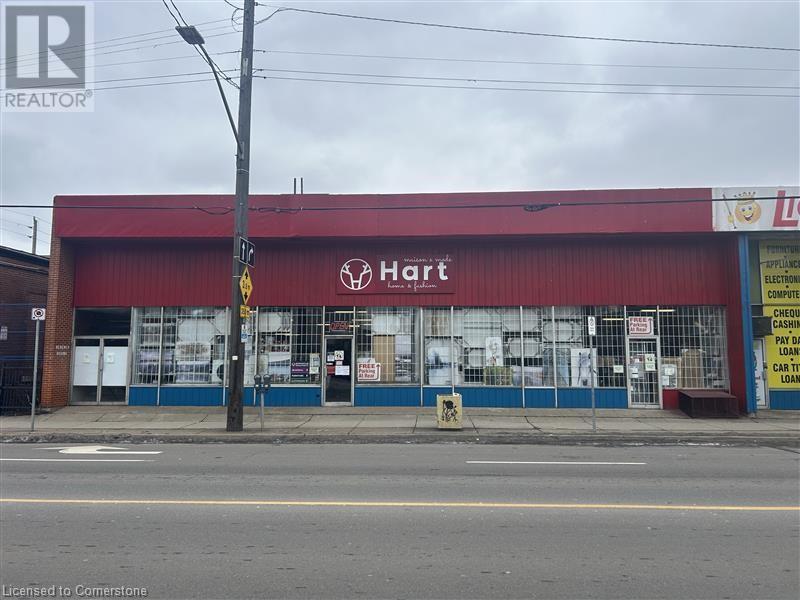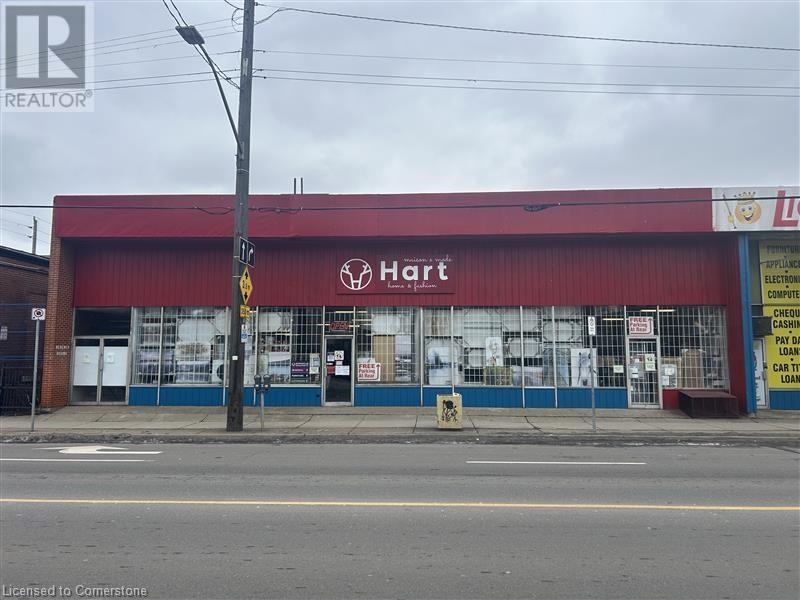1508 - 340 Dixon Road
Toronto, Ontario
** NOW FULLY RENOVATED **Step into this Beautifully Renovated 2-Bedroom Condo, Offering a blend of Modern Design and Comfortable Living. The Layout allows for plenty of Natural Light creating a welcoming and spacious atmosphere. A highlight of this property is the large balcony with a beautiful view. This condo is perfect for those looking for a move-in-ready home. Book a showing today! **EXTRAS** Fridge, Stove, Dishwasher, Washer/Dryer, 24hr Security, Light Fixtures, and Window Coverings. (id:50886)
Homelife/cimerman Real Estate Limited
5 - 574-576 Ritson Road S
Oshawa, Ontario
Great exposure to Ritson! Front Corner unit located in Central Oshawa & surrounded by many homes and businesses. Premium Plaza just off Highway 401 with exposure to high vehicle and pedestrian traffic. Formerly "MR. SUB" is ready and suitable for many commercial uses with plenty of parking. Tenant to pay their own Hydro, Gas, and Tenant Insurance. Conveniently located close to the Go Station. Net Rent $2,450.00 + T.M.I. $1,222.95 = $3,672.95/month. (id:50886)
Homelife Partners Realty Corp.
19 Albert Street E
Trent Hills, Ontario
Presenting an extraordinary opportunity to own the Grand Maple Event Centre, a beautifully restored century church that has been transformed into a stunning versatile venue in picturesque Trent Hills. The Grand Maple Event Centre has been the backdrop for countless memorable events over the years. Spanning over 6000 square feet of useable indoor space and featuring an elegant interior with modern finishes, the Grand Maple Event Centre is designed to accommodate large gatherings while offering a warm, inviting atmosphere. From its high ceilings and grand chandeliers to the expansive ballroom and state-of-the-art sound and lighting systems, this venue is equipped to handle events of any size and style. The Grand Maple Event Centre, is a true cornerstone of the community, serving as vibrant hub for local gatherings, celebrations and cultural events. Steeped in rich history, it has become much more than just a venue, it is a symbol of the town's heritage and spirit. Originally established in the early 20th century, the centre has been carefully preserved and renovated to maintain its historical charm while adapting to modern needs. If you've been looking for a business opportunity with limitless potential, this premier venue offering unmatched opportunities for growth and profitability should not be missed. Imagine the potential: an elegant event space with capacity for weddings, corporate functions and private parties, all while operating a fully operational licensed restaurant. This seamless integration would allow you to cater to diverse culinary preferences, enhancing your guests' experiences while boosting your revenue streams. For added convenience, the Grand Maple features an apartment on-site, allowing for easy management and operation of business. This unique amenity not only enhances your ability to serve guests with exceptional attention to detail but also provides peace of mind, knowing you're just steps away from your venue. (id:50886)
Right At Home Realty
34 Village Centre Place Place Unit# 100
Mississauga, Ontario
Work Culture is changing. With workspaces competing with employee's home offices, 34 Village Place in the Sherwoodtowne Office Complex is the answer with an enticing 'liveable office'. This 1,578 SF office space end unit has a residential design with bright windows, combination of reception (shared), office, open office/collaboration areas & kitchen. This turnkey space is perfect for businesses looking for a professional and polished environment to work in Downtown Mississauga. Uses include Office & Medical Uses. (id:50886)
Royal LePage Burloak Real Estate Services
2205 - 158 King Street
Waterloo, Ontario
Experience the best of downtown living in this beautifully located 22nd-floor condo. Featuring 1 bedroom, 2 full bathrooms, a large den with a door and stunning city views through expansive panoramic windows, this unit offers both comfort and convenience. Just minutes from the university and downtown Waterloo, it's perfect for those who appreciate breathtaking views and a vibrant lifestyle. Ideal for homeowners or investors, this condo offers a prime location with high rental potential. Enjoy ensuite laundry, a spacious kitchen, and an open living area. The thoughtfully designed layout places the bedrooms on opposite ends of the condo, ensuring privacy, each with its own stunning view. (id:50886)
Shaw Realty Group Inc.
231-235 King Street
Sudbury, Ontario
Located at 231-235 King Street, this property presents an exceptional investment opportunity with a well-established laundromat and two residential units on the upper level. The laundromat is fully equipped with 14 washers and 20 dryers, providing a consistent, high-demand cash flow. The two residential units, each featuring one bedroom and offer additional rental income. This high cash flow property is ideal for investors seeking both immediate returns and long-term stability. Please note, for privacy and security reasons, do not approach the employees or tenants regarding this listing. Can also be purchased with next door building, 227 King MLS# 2121358 (id:50886)
RE/MAX Crown Realty (1989) Inc.
2184 Queen Street E
Toronto, Ontario
Tall ceilings, lowered basement, and an extensive addition makes this small - looking property a huge investment opportunity. Live in or rent out the massive 2+1 bedroom apartment with exposed brick, luxury kitchen and a huge 2nd floor deck with a view of the lake. Enjoy the stable income from the quiet, professional, stable and profitable commercial tenant. Don't miss this special opportunity. Sump Pump ensures high and dry basement. Original Survey available, Separate residential and commercial HVAC systems. Fire alarm system is hard-wired throughout. (id:50886)
Royal LePage Estate Realty
2184 Queen Street E
Toronto, Ontario
Imagine enjoying the bar-b-q with friends while you overlook the lake from your 3rd floor deck. Make this huge 1700 square foot 2+1 Bedroom Apartment your home. And enjoy the investment income from your stable, quiet, professional, clean and profitable commercial tenant. Tall ceilings, lowered basement, and an extensive addition makes this a huge investment opportunity. Live in or rent out the massive apartment with exposed brick, luxury kitchen and deck with a view of the lake. Don't miss this special opportunity in the heart of the Beach.Extras: Separate residential and commercial HVAC systems so you have complete control of your comfort. Sump Pump ensures high and dry basement and no worries. Original Survey available. Extra-safe fire alarm system hard-wired throughout (id:50886)
Royal LePage Estate Realty
49 Cameron Avenue N
Hamilton, Ontario
This detached 3-bedroom home features a modern kitchen with quartz countertops and stainless steel appliances, a bright and spacious living/dining area and a generously sized primary bedroom. Additional highlights include a detached garage with a concrete driveway and a lifetime metal roof. The property is currently tenanted, and the buyer must assume the tenant. A minimum of 24 hours' notice is required for all showings. Conveniently located near schools, shopping, and transit. Please note that the photos were taken when the property was vacant. RSA (id:50886)
RE/MAX Escarpment Realty Inc.
276 Kenilworth Avenue N
Hamilton, Ontario
18,581 SF retail/industrial flex building now available for sale in a prime downtown Hamilton location. This property offers convenient on-site parking (25 spots), along with additional street parking and a nearby public lot, ensuring ample parking options. The property also features a spacious 16,525 SF basement (not included in the listed square footage), providing an excellent opportunity for extra storage or expanded usable space. (id:50886)
Colliers Macaulay Nicolls Inc.
276 Kenilworth Avenue N
Hamilton, Ontario
18,581 SF retail/industrial flex building now available for sale in a prime downtown Hamilton location. This property offers convenient on-site parking (25 spots), along with additional street parking and a nearby public lot, ensuring ample parking options. The property also features a spacious 16,525 SF basement (not included in the listed square footage), providing an excellent opportunity for extra storage or expanded usable space. (id:50886)
Colliers Macaulay Nicolls Inc.
276 Kenilworth Avenue N
Hamilton, Ontario
18,581 SF industrial/retail flex building now available for lease in a prime downtown Hamilton location. This property offers convenient on-site parking (25 spots), along with additional street parking and a nearby public lot, ensuring ample parking options. The property also features a spacious 16,525 SF basement (not included in the listed square footage), providing an excellent opportunity for extra storage or expanded usable space. (id:50886)
Colliers Macaulay Nicolls Inc.

