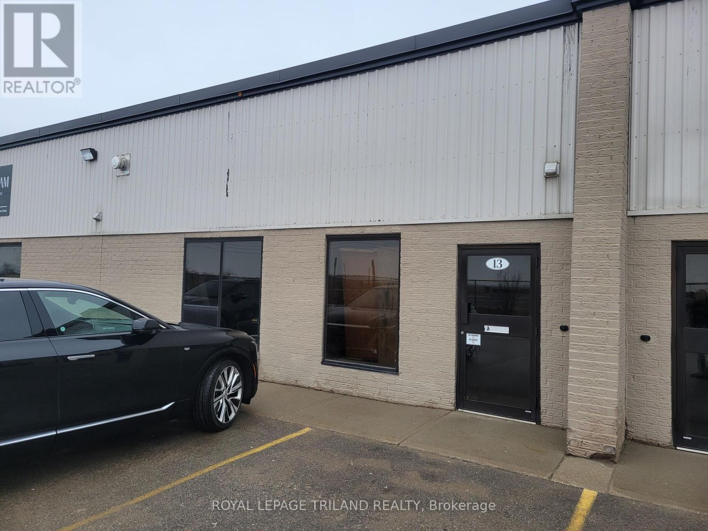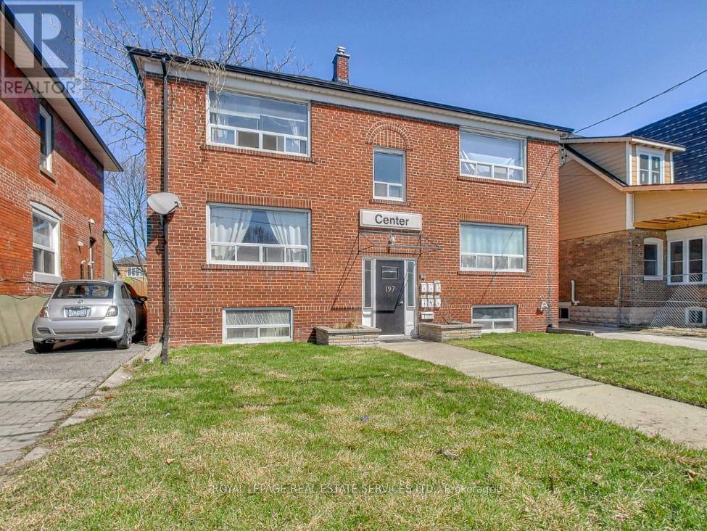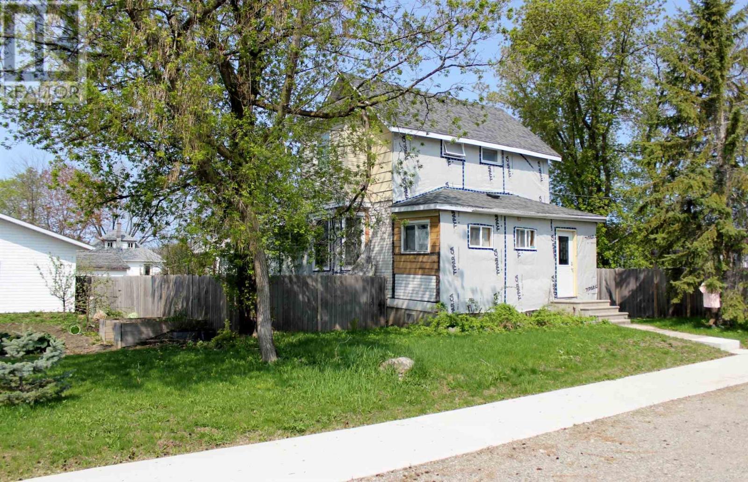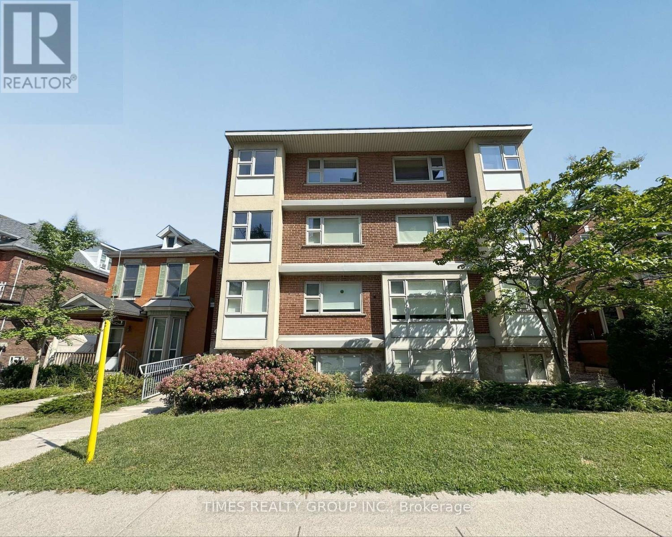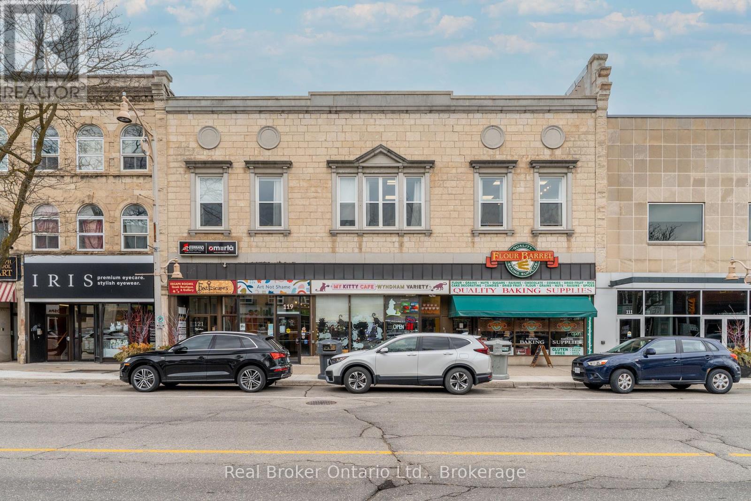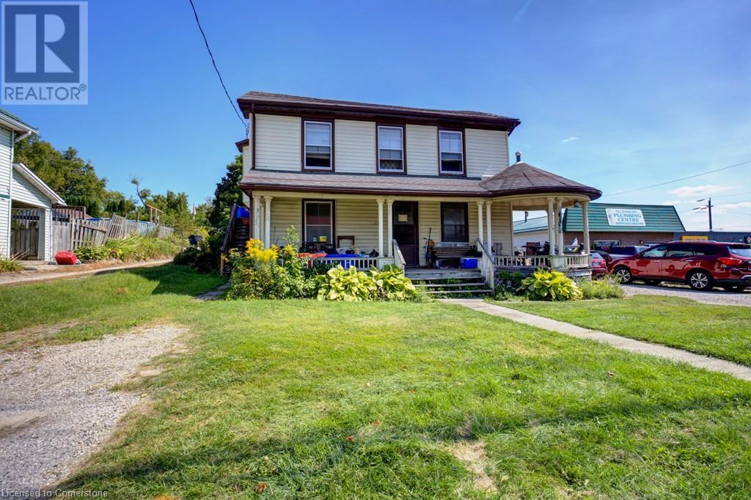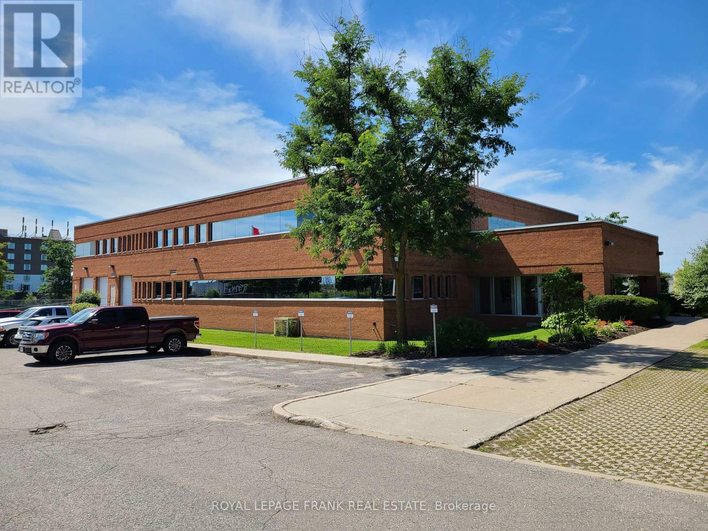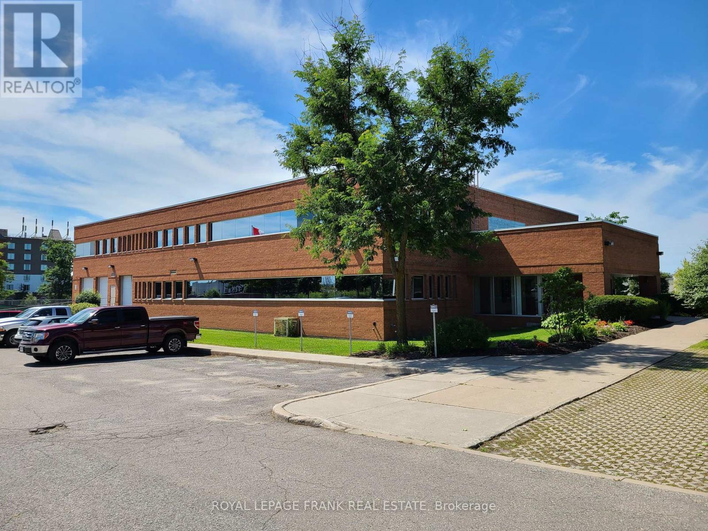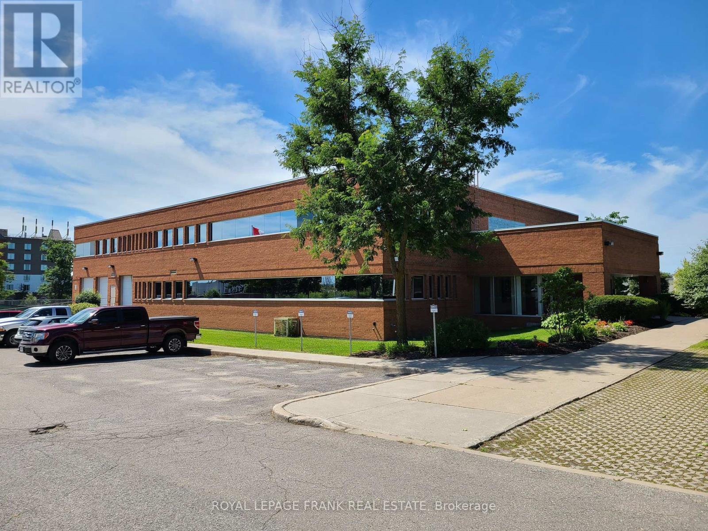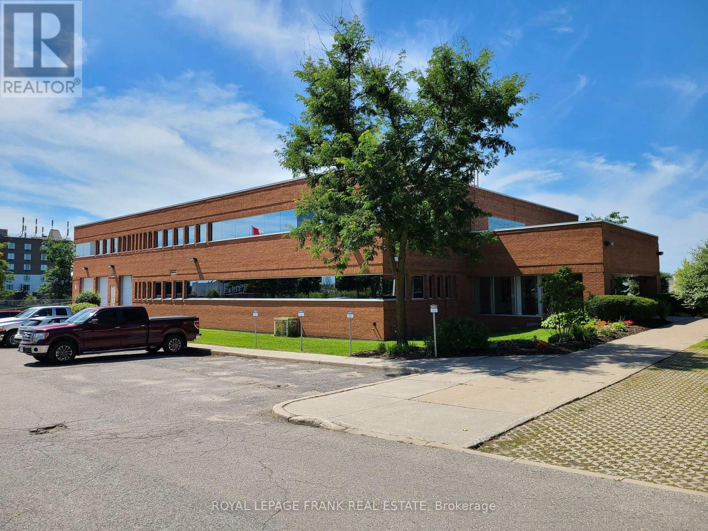13 - 280 Edward Street
St. Thomas, Ontario
Looking for the perfect space to grow your business? This 2,400 sq. ft. industrial unit in North St. Thomas offers a strategic location just one block from the St. Thomas Bypass, only minutes from Highway 401 and the new battery plant currently under construction. This unit is completely open - no offices, no wasted space, making it ideal for warehousing, storage, or light industrial use. Key features: 2,400 sq. ft. open-concept industrial space (option to expand to 4,800 sq. ft.) Ample parking and easy access for shipments and logistics. Lease Details: Common area costs: $200/month (reconciled annually) Tenant responsible for: heat, hydro, and interior upkeep. This is a rare opportunity to secure an affordable, well-located industrial space in a rapidly expanding commercial hub. Need more room? This space can be combined with Unit 14 for a total of 4,800 sq. ft. (id:50886)
Royal LePage Triland Realty
197 Royal York Road
Toronto, Ontario
Turn-Key Investment Opportunity In South Etobicoke. Located in desirable Mimico Village, steps to Toronto Waterfront, Mimico GO, San Remo's, Shopping, Parks & Schools. The building features many updates including common elements, upgraded kitchens & baths 5 hydro meters and 6 self-contained units with AAA tenants. This efficient investment offers low operational costs and minimal management. A fantastic investment for both seasoned and new investors alike. (id:50886)
Royal LePage Real Estate Services Ltd.
205 Second St
Rainy River, Ontario
This 4 Br, 2 Bath home has had many renovations done to it over the past few years including, electrical, plumbing, drywall, insulation, hot water on demand with the shingles, windows and furnace done in the last 5 years, the bones are good! 3 Br's are on the upper level as well as a four piece bath with the main level having the fourth Br and an Ensuite. The main level is open from the living room, kitchen and dining area, which has patio doors flowing to an extremely large wrap around deck for your entertaining needs or just to watch the children and furry friends playing in the fully fenced yard. The parcel of land is larger than normal being 75' by 120' and has 2 garages so you have room for your vehicles and toys. Come check out this place located in the little hidden secret of the district called Rainy River!! (id:50886)
RE/MAX Northwest Realty Ltd.
138-140 Herkimer Street
Hamilton, Ontario
For More Information About This Listing, More Photos & Appointments, Please Click "View Listing On Realtor Website" Button In The Realtor.Ca Browser Version Or 'Multimedia' Button or brochure On Mobile Device App. (id:50886)
Times Realty Group Inc.
207 - 2 Campbell Drive
Uxbridge, Ontario
Professional building-Fantastic location in front of the Hospital -Plenty of surface parking-Large foyer-Manager available-approx 1074 sq ft with bright reception office and 3 rooms-.Elevator available-underground parking available (id:50886)
Gallo Real Estate Ltd.
201 - 2 Campbell Drive
Uxbridge, Ontario
Professional building - Fantastic location. Open Suite. Appx 785 Sq Ft. Lots of windows. Underground parking available. Loads of surface parking. Large foyer. Elevator available. Manager available. Located in front of hospital. . **EXTRAS** Tenant to pay phone& internet, pay to advertise on pilon. (id:50886)
Gallo Real Estate Ltd.
117 Wyndham Street N
Guelph, Ontario
Turn your passion for animals into a thriving business opportunity with the sale of My Kitty Café - Ontarios first-ever cat café, ideally located in the heart of Downtown Guelph! This well-established, one-of-a-kind business combines a cozy café experience with a playful cat lounge, offering a welcoming environment for animal lovers and visitors from all over. With a loyal customer base, strong community support, and a successful track record of cat adoptions in partnership with local rescues, My Kitty Café is more than just a business - it's a destination. The café features a charming, themed interior, a fully built-out cat lounge with custom play structures and cozy seating areas, and an operational café space for serving beverages and snacks. The business includes all equipment, branding, website, social media presence, and goodwill - allowing for a seamless transition to new ownership. Profitable and turn-key, this is a rare opportunity to take over a well-loved business with a solid revenue stream, strong brand identity, and tremendous heart and purpose. Continue the legacy, grow the brand, and be part of something truly meaningful. (id:50886)
Real Broker Ontario Ltd.
132 Tillson Avenue
Tillsonburg, Ontario
SC zoning on this Tillsonburg duplex with a large 0.38 acre lot with many potential uses. Current use is as a duplex with a 1 bedroom and a 2 bedroom unit. Lower level 2 bedroom, eat-in kitchen, main laundry room, large living room, and a 4pc. bath. Upper unit is a one bedroom, a 4pc. bath, living room and kitchen. Separate driveway for each unit. Keep it as a duplex or a future business opportunity! (id:50886)
Gale Group Realty Brokerage
B11 - 415 Baseline Road W
Clarington, Ontario
Variety of exceptionally well maintained and renovated + accessible office suites at convenient 415 Baseline Road, Minutes from HWY 401 interchange in Bowmanville! Zoning supports both office and commercial uses for flexibility suitable to many kinds of businesses. Common elevator + bathrooms for Tenant convenience. Spacious parking lot + close to HWY 401 + Tim Hortons. Affordable rental rate INCLUSIVE of utilities + T.M.I! Pls see floor plan schedule for available suites, sizes, and price. Smallest available = B04 @ 190 SQFT, and largest available = B01 @ 2500 SQFT. Combinations adding up to almost 6000 SQFT! (id:50886)
Royal LePage Frank Real Estate
Novo Commercial Real Estate Inc
B11 - 415 Baseline Road W
Clarington, Ontario
Variety of exceptionally well maintained and renovated + accessible office suites at convenient 415 Baseline Road, Minutes from HWY 401 interchange in Bowmanville! Zoning supports both office and commercial uses for flexibility suitable to many kinds of businesses. Common elevator + bathrooms for Tenant convenience. Spacious parking lot + close to HWY 401 + Tim Hortons. Affordable rental rate INCLUSIVE of utilities + T.M.I! Pls see floor plan schedule for available suites, sizes, and price. Smallest available = B04 @ 190 SQFT, and largest available = B01 @ 2500 SQFT. Combinations adding up to almost 6000 SQFT! (id:50886)
Royal LePage Frank Real Estate
Novo Commercial Real Estate Inc
B12 - 415 Baseline Road W
Clarington, Ontario
Variety of exceptionally well maintained and renovated + accessible office suites at convenient 415 Baseline Road, Minutes from HWY 401 interchange in Bowmanville! Zoning supports both office and commercial uses for flexibility suitable to many kinds of businesses. Common elevator + bathrooms for Tenant convenience. Spacious parking lot + close to HWY 401 + Tim Hortons. Affordable rental rate INCLUSIVE of utilities + T.M.I! Pls see floor plan schedule for available suites, sizes, and price. Smallest available = B04 @ 190 SQFT, and largest available = B01 @ 2500 SQFT. Combinations adding up to almost 6000 SQFT! (id:50886)
Royal LePage Frank Real Estate
Novo Commercial Real Estate Inc
B12 - 415 Baseline Road W
Clarington, Ontario
Variety of exceptionally well maintained and renovated + accessible office suites at convenient 415 Baseline Road, Minutes from HWY 401 interchange in Bowmanville! Zoning supports both office and commercial uses for flexibility suitable to many kinds of businesses. Common elevator + bathrooms for Tenant convenience. Spacious parking lot + close to HWY 401 + Tim Hortons. Affordable rental rate INCLUSIVE of utilities + T.M.I! Pls see floor plan schedule for available suites, sizes, and price. Smallest available = B04 @ 190 SQFT, and largest available = B01 @ 2500 SQFT. Combinations adding up to almost 6000 SQFT! (id:50886)
Royal LePage Frank Real Estate
Novo Commercial Real Estate Inc

