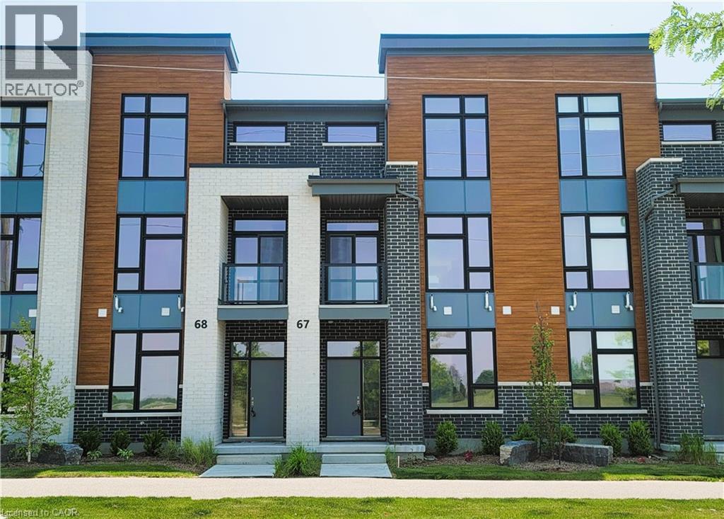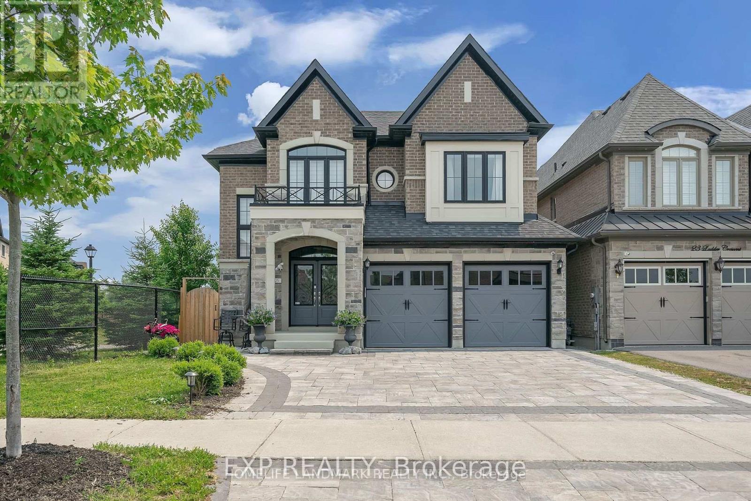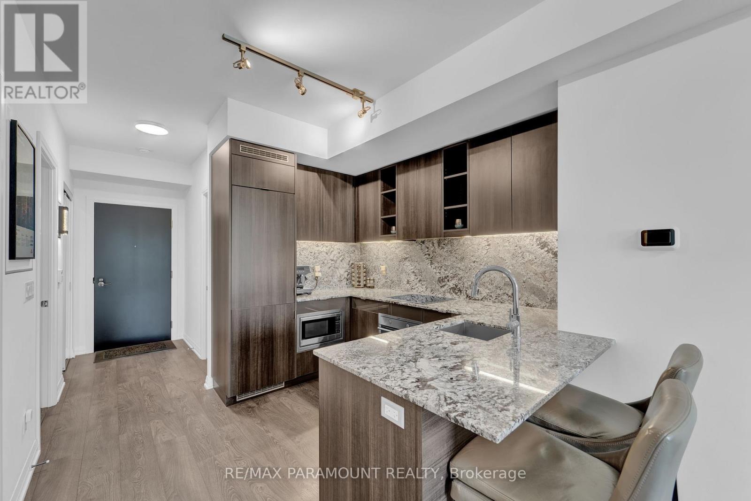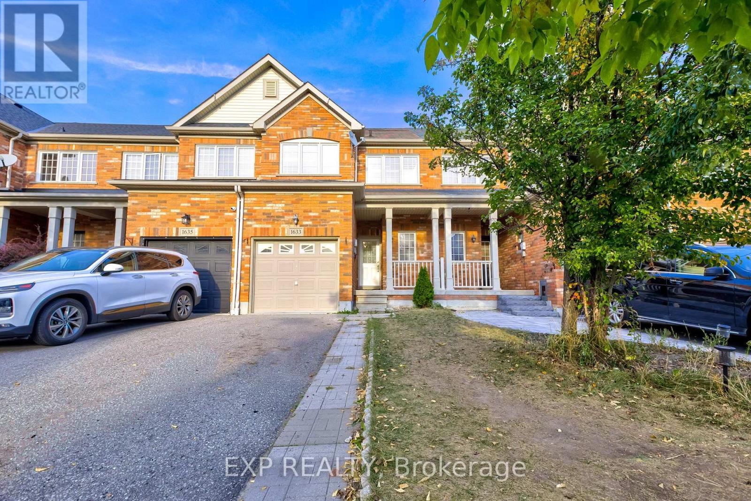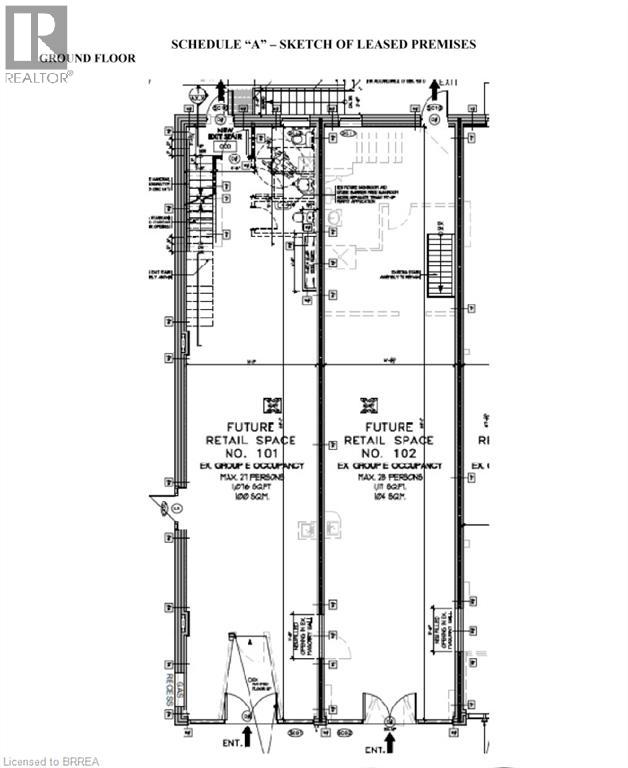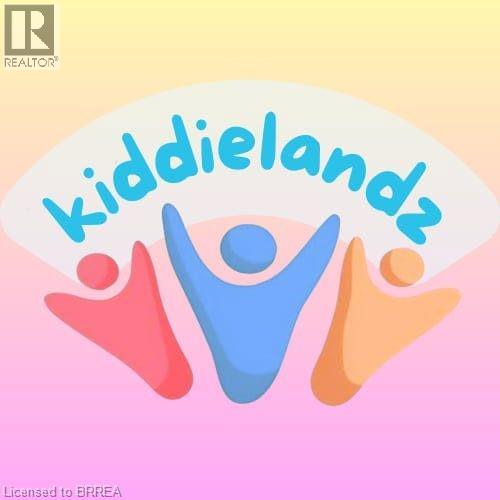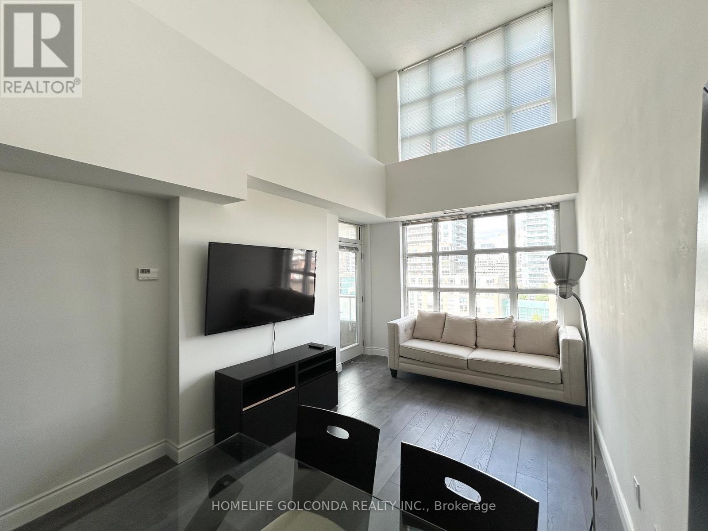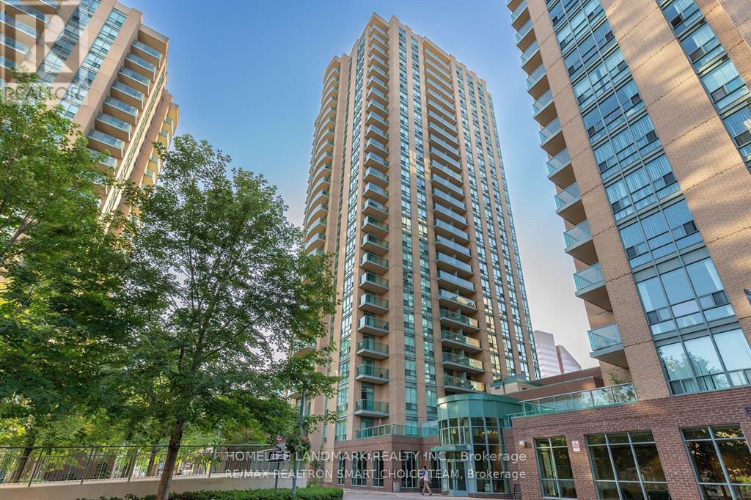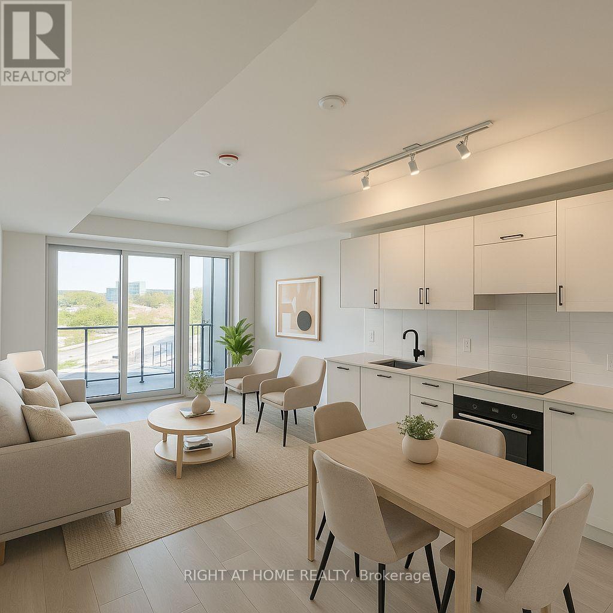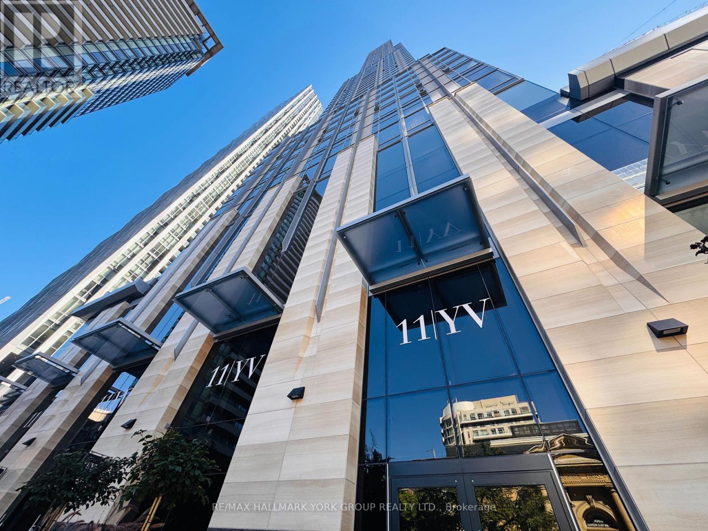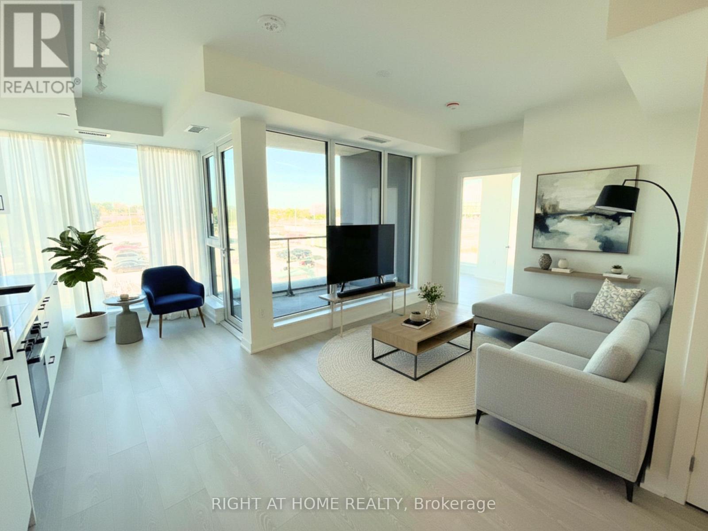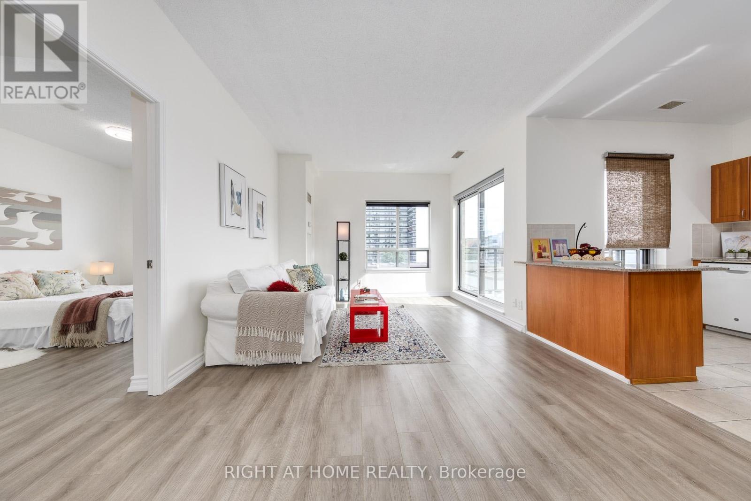271 Grey Silo Road Unit# 67
Waterloo, Ontario
*** MOVE-IN READY *** Enjoy countryside living in The Sandalwood, a 1,836 sq. ft. three-storey rear-garage Trailside Townhome. Pull up to your double-car garage located in the back of the home and step inside an open foyer with a ground-floor bedroom and three-piece bathroom. This is the perfect space for a home office or house guest! Upstairs on the second floor, you will be welcomed to an open concept kitchen and living space area with balcony access in the front and back of the home for countryside views. The third floor welcomes you to 3 bedrooms and 2 bathrooms, plus an upstairs laundry room for your convenience. The principal bedroom features a walk-in closet and an ensuite three-piece bathroom for comfortable living. Included finishes such as 9' ceilings on ground and second floors, laminate flooring throughout second floor kitchen, dinette and great room, Quartz countertops in kitchen, main bathroom, ensuite and bathroom 2, steel backed stairs, premium insulated garage door, Duradeck, aluminum and glass railing on the two balconies. Nestled into the countryside at the head of the Walter Bean Trail, the Trailside Towns blends carefree living with neighbouring natural areas. List price reflects all current incentives and promotions. Select images include virtual staging for illustrative purposes. (id:50886)
Coldwell Banker Peter Benninger Realty
Royal LePage Wolle Realty
25 Ladder Crescent
East Gwillimbury, Ontario
DON'T MISS THIS INCREDIBLE OPPORTUNITY TO OWN A LUXURY HOME IN A PRIME LOCATION! Nestled on a rare premium ravine lot with only one neighbor and a park next door, this stunning 4+1 bedroom, 4-bathroom executive residence offers the perfect blend of luxury, privacy, and versatility in the heart of Sharon Village. Step inside to find smooth ceilings throughout, soaring 9' ceilings on both main & second floors, crown moulding, wainscoting walls, hardwood floors, and pot lights illuminating the living room, family room, and kitchen. Designer lighting fixtures and zebra blinds enhance the upscale ambiance. The gourmet kitchen features stainless steel appliances (2018), a powerful 800 CFM range hood (2022), gas stove, subway tile backsplash, and opens to serene ravine views. The professionally finished basement offers a separate side entrance, full kitchen, laundry, and private bedroom - perfect for extended family or rental income potential. Exterior upgrades include: interlocking driveway, sidewalk & backyard, composite deck with glass railing, professional landscaping, garage door opener, and a fully fenced backyard. Comfort upgrades: newer central A/C, air filtration system, and water softener. THIS HOME COMBINES LUXURY WITH CONVENIENCE, LOCATED MINUTES FROM SHOPPING CENTERS, CONSERVATION AREAS, AND EASY HIGHWAY 404 ACCESS FOR A QUICK COMMUTE. WITH ITS FANTASTIC LOCATION, EXCEPTIONAL UPGRADES, AND SPACIOUS LAYOUT, THIS IS THE ONE YOU'VE BEEN WAITING FOR! (id:50886)
Exp Realty
418 - 101 Erskine Avenue
Toronto, Ontario
Rare 741 sq ft. 1+1 layout with two complete bathrooms, and fully-upgraded, chef-inspired kitchen with ample granite counter space and matching backsplash. This Tridel-built luxury residence has a fully enclosed den that has the versatility of a secondary bedroom, home office, or personal sanctuary. The upgraded kitchen is designed to impress with granite countertops, a matching backsplash, premium built-in appliances, and elegant under-cabinet lighting. A rare find in condo living, the generous counter space is ideal for both everyday living and entertaining. Soaring smooth-finish ceilings paired with upgraded dimmable smart LED lighting create an open and airy atmosphere by day and a warm, refined ambiance by night. Floor-to-ceiling windows invite abundant natural light, complemented by pull-down blackout shades for the ultimate in comfort and privacy. The spacious primary suite comfortably fits a king-sized bed and features a walk-in closet and direct access to a modern ensuite bathroom. Meticulously maintained by its original owners and freshly painted, this residence offers true move-in-ready luxury. The unit also features an ensuite laundry. An added convenience is the storage locker, located on the same floor just steps from your door. Residents enjoy access to world-class amenities, including a 24-hour concierge, a large fitness/gym area with a separate yoga studio, an infinity pool, saunas, billiards lounge, theatre room, stylish party spaces, guest suites, free overnight visitor parking, and a resort-inspired garden terrace complete with cabanas and Napoleon BBQs. All of this within walking distance to the TTC subway, the upcoming LRT, renowned schools, fine dining, premium shopping, and vibrant city life, an address that embodies both elegance and convenience. This unit must be visited in person to truly appreciate the space, the finishes and the uniqueness. Secure underground parking spots available for rent. (id:50886)
RE/MAX Paramount Realty
1633 Frolis Street
Oshawa, Ontario
A-F-F-O-R-D-A-B-L-E -- F-R-E-E-H-O-L-D !! Explore this 3 Bedroom 4 Bath Townhouse right in the heart of Oshawa! Walk into a Spacious Living Room that can easily fit a number of couches and chairs, leading into the cozy dark accented kitchen and its accompanying Dining Room. Each room full of natural light from the large windows and slide open backyard door! The upstairs features 2 large Bedrooms and an even larger Master Bedroom hosting its very own ensuite! With a fully finished basement, you can re-imagine to your hearts content turning it into a craft room, a home theatre, a recreation room, and even a home gym! Not only that, but Location is everything! Groceries, shopping, schools, all at your fingertips, just a short walk away! (id:50886)
Exp Realty
11 Queen Street Unit# 101 & 102
Brantford, Ontario
Newly renovated building, top to bottom, nestled in Brantford’s revitalized downtown core. Location offers high foot traffic, ample street parking, and easy access to bus lines. Close to the newly built YMCA, Laurier University, Brantford Public Library, Harmony Square, and other downtown amenities. The area continues to see major revitalization with new housing, student growth, and strong foot traffic. This lease takeover offers two prime main-level commercial units with finished lower levels — ideal for a retail, service, or recreational business. Currently operating as Kiddie Landz, a children’s indoor play facility, the space offers excellent potential for someone looking to step into an existing business or repurpose the area for another use - note, business and equipment not included with the lease. Separate business sale listing available; contact Listing Brokerage for details. Unit #1: 1,208 sq. ft. main level + 1,308 sq. ft. finished basement. Unit #2: 1,116 sq. ft. main level + 1,116 sq. ft. finished basement. Total leasable area: approximately 4,748 sq. ft. The business (contents, equipment) is available for purchase separately. Rent is $12.66 Net + $3.79 TMI per sq ft (+ HST), equivalent to $4,545.91 (base rent) + $1,361.46 (TMI) per month +utilities. (id:50886)
RE/MAX Twin City Realty Inc.
11 Queen Street Unit# 101 & 102
Brantford, Ontario
Exceptional opportunity to own a turnkey family entertainment business in the heart of downtown Brantford. Kiddielandz Indoor Playground is a destination for children’s parties and recreation, surrounded by cafés, restaurants, and downtown conveniences. The area continues to see major revitalization with new housing, student growth, and strong foot traffic. Sale includes business name, goodwill, and major play equipment. Lease assignment available, contact Listing Brokerage for details. (business only, building is not included). (id:50886)
RE/MAX Twin City Realty Inc.
912 - 65 East Liberty Street
Toronto, Ontario
Bright & Spacious 2 Br & 2 Balconies Corner Unit In The Heart of Liberty Village, Partially Furnished With Major Pieces of Furniture, Can Also Be Rented Unfurnished At Lower Price. 1 Parking & 1 Locker Included. Loft Style High Ceiling In Living/Dining Area With 2 Levels of Windows, Huge W/I Closet In Master Bedroom. Unobstructed North View Of The Park. StepsTo Groceries, Restaurants, Coffee Shops, Queen West & King West. Easy Access To Exhibition, GO, TTC Bus & Street Cars. Great Building Amenities, 24 Hr Concierge. (id:50886)
Homelife Golconda Realty Inc.
607 - 22 Olive Avenue
Toronto, Ontario
** Short Term and Must See Remark ** This one-bedroom condominium unit, offering 565 square feet of living space, presents an excellent leasing opportunity at the highly sought-after Yonge and Finch intersection. The residence is designed with comfort and convenience in mind, featuring new laminated flooring and a stacked large capacity front loading washer & dryer (2024) and upgraded LED lighting (2025) . The unit includes one dedicated parking space, offering secure and convenient vehicle accommodation, as well as a private storage locker. A significant advantage of this property is its exceptional location, providing immediate access to the subway system, TTC buses and the GO bus terminal, making commuting and navigating the city incredibly convenient. Furthermore, the area surrounding the condominium is rich with a wide variety of restaurants catering to diverse culinary tastes, and an abundance of shops and retail outlets, ensuring that daily necessities and leisure activities are always within easy reach. * Short-term available. (id:50886)
Homelife Landmark Realty Inc.
414 - 1 Kyle Lowry Road
Toronto, Ontario
Step into 1 Kyle Lowry Rd Unit 414 at Crest at Crosstown a brand-new, never-lived-in 2 bedroom, 2 bathroom suite with 758 sq. ft. of total living space (713 sq. ft. interior + 45sq. ft. balcony). This thoughtfully designed open-concept layout features soaring 9 ft ceilings, Large windows, a Walk-in Closet in the Primary, and unobstructed North-East facing views. Enjoy modern conveniences including an EV-ready parking space, locker, and Rogers high-speed internet included for the duration of the building promotion. Residents will also benefit from premium amenities such as a fully equipped gym, co-working space, party/meeting room, pet wash station, and 24-hour concierge. Steps from the upcoming Eglinton Crosstown LRT with underground access via Crosstown Place, this master-planned community also offers a 4,400 sq.ft. public park with bike paths and trails, while being surrounded by shopping, dining, multiple parks, and top-rated schools. (id:50886)
Right At Home Realty
3609 - 11 Yorkville Avenue
Toronto, Ontario
Experience unparalleled luxury at the brand-new, never lived-in 3-bedroom in the iconic 11 Yorkville Avenue a 62-storey architectural landmark in Toronto's most prestigious district. This sophisticated home showcases a sleek open-concept layout with built-in Miele appliances, a marble island with wine fridge, spa-inspired baths, and soaring floor-to-ceiling windows that flood the space with natural light. Ideally located steps from Bloor-Yonge Subway, and within walking distance to the University of Toronto, Toronto Metropolitan University, Rotman School of Management, luxury boutiques, fine dining, and Michelin-starred restaurants. World-class culture and entertainment, including the Royal Ontario Museum, are just steps away, along with Canada's top hospitals and major business hubs. Residents enjoy five-star amenities: infinity-edge pools, elite fitness and spa facilities, a rooftop Zen garden with BBQ lounge, wine dining room, Bordeaux lounge, business centre, guest suites, and a grand double-height lobby with 24-hour concierge. With a perfect Walk Score of 100 and nearby green spaces, this residence blends elegance, lifestyle, and convenience in the heart of Toronto's luxury corridor. (id:50886)
RE/MAX Hallmark York Group Realty Ltd.
323 - 1 Kyle Lowry Road
Toronto, Ontario
Welcome to Crest at Crosstown at 1 Kyle Lowry Rd a brand-new, never-lived-in residence inspired by the elegance of European Chateaux. This thoughtfully designed open-concept suite offers 753 sq. ft. of total living space (705 sq. ft. interior + 48 sq. ft. balcony) with 2 bedrooms, 2 bathrooms, soaring 9 ft ceilings, and expansive windows showcasing unobstructed North-East facing Corner views from the balcony. Enjoy modern conveniences including an EV- ready parking space, a locker, and Rogers high-speed internet included for as long as the building promotion is available. Residents will have access to premium amenities such as a fully equipped gym, party/meeting room, pet wash station, co-working space, and 24-hour concierge. The upcoming Eglinton Crosstown LRT is just steps away with underground access via Crosstown Place, making commuting seamless. For outdoor lovers, the community features a 4,400 sq. ft. public park with bike paths and trails right outside your door, while being surrounded by multiple parks, shopping, dining, and top-rated schools. Be among the first to experience life in this master-planned community with striking architecture and unparalleled lifestyle offerings. (id:50886)
Right At Home Realty
Ph3 - 5940 Yonge Street
Toronto, Ontario
**PRICED TO SELL** Stunning Penthouse Unit In Prime Yonge & Finch Location. This 2 Split Bedroom 2 Bath Sun Filled Corner Unit In A Quiet Boutique Building Features 9ft Ceilings, Spacious And Great Layout, Freshly Painted, Brand New Flooring. The Unit Is In Excellent Condition. South Facing Master Bedroom With Walk In Closet And 4 Pce Ensuite. Kitchen W/Breakfast Bar, Granite Countertop And Ample Space For Storage. A Beautiful Terrace/Balcony Gives You An Airy Atmosphere. TTC At Your Doorstep. Walking Distance To Finch Subway, York Regional Transit-Go Bus Terminal, Shops, Restaurants, Grocery Stores, Banks, And Much More. (id:50886)
Right At Home Realty

