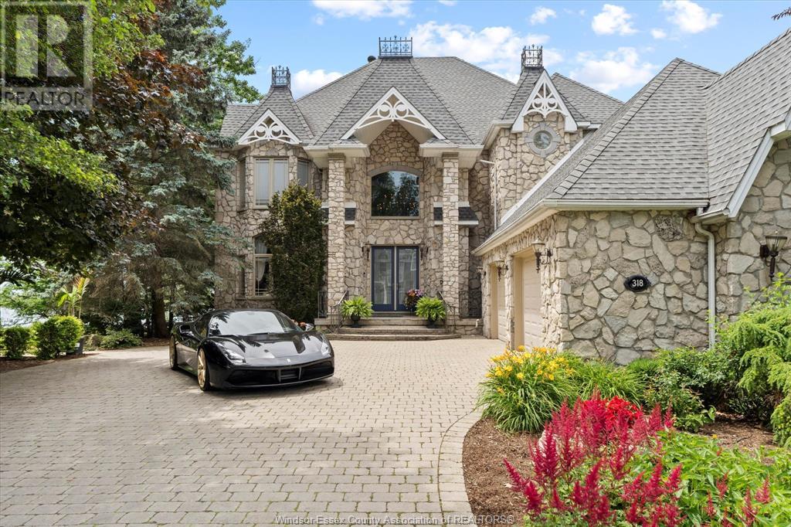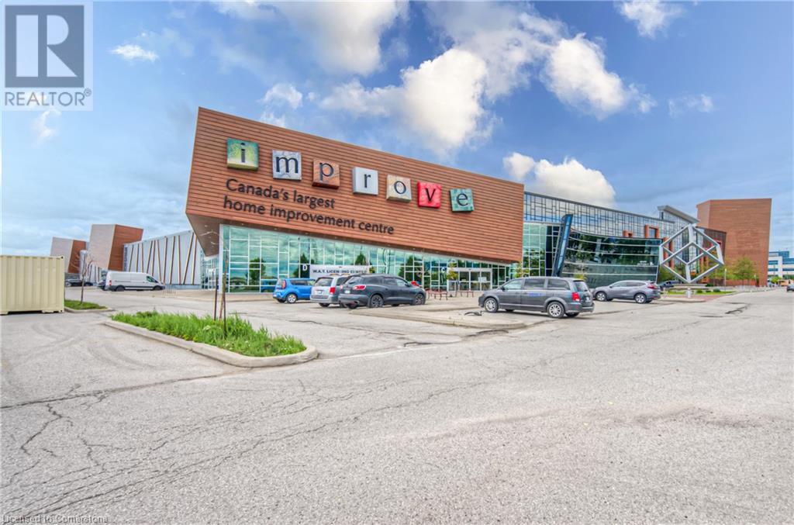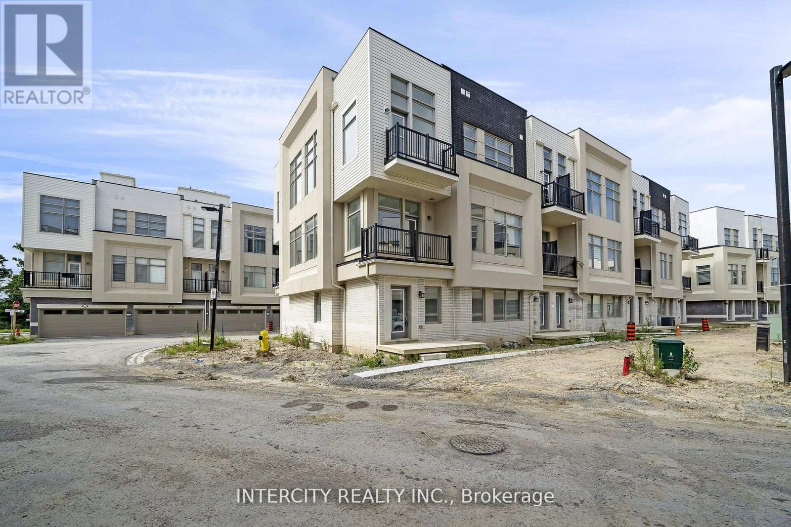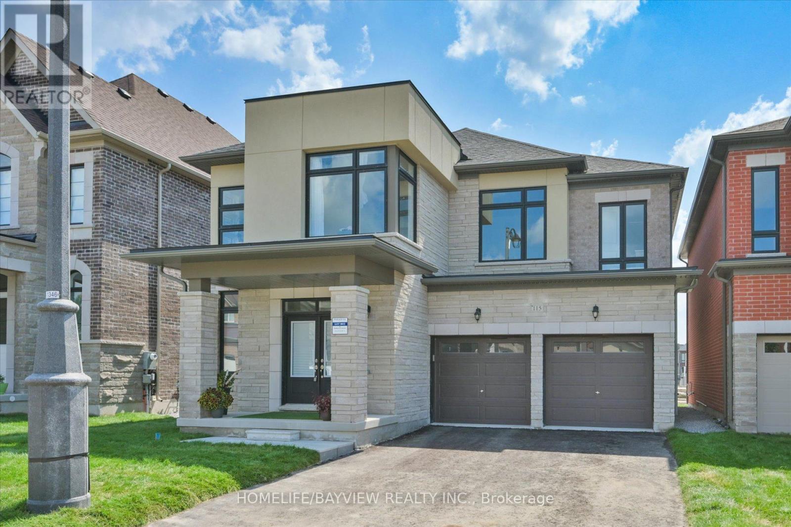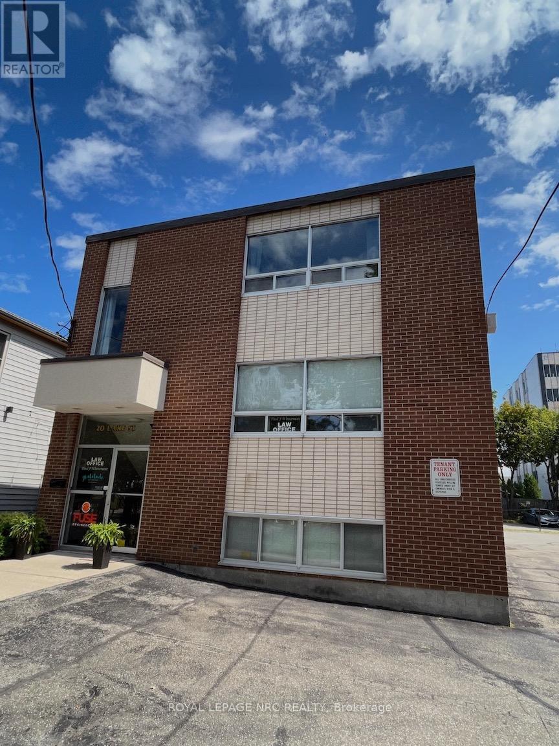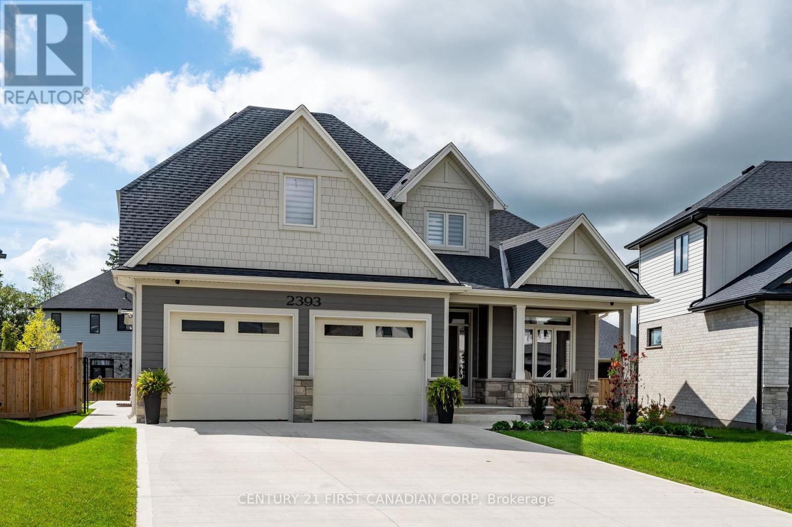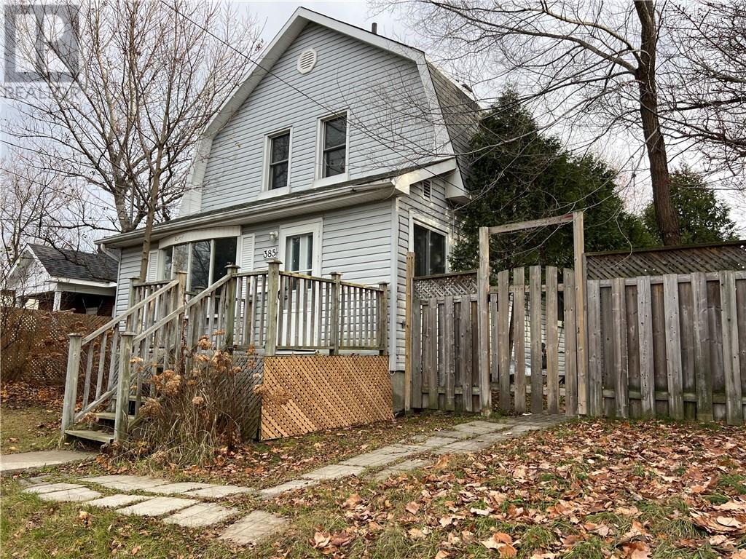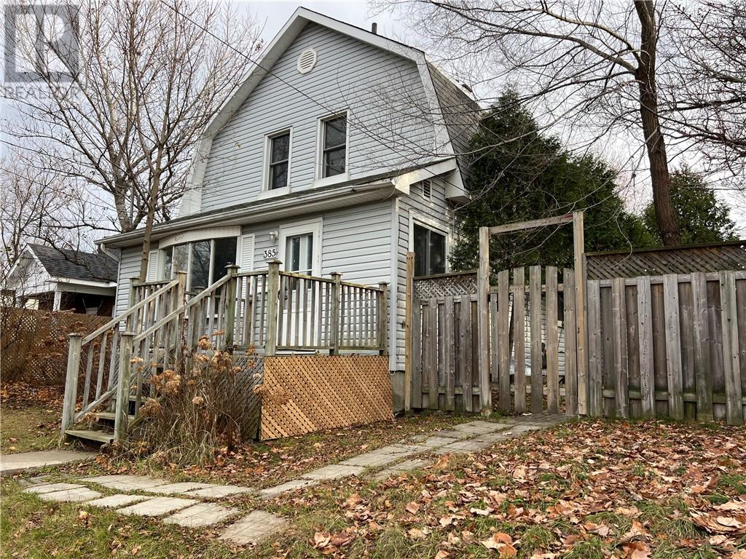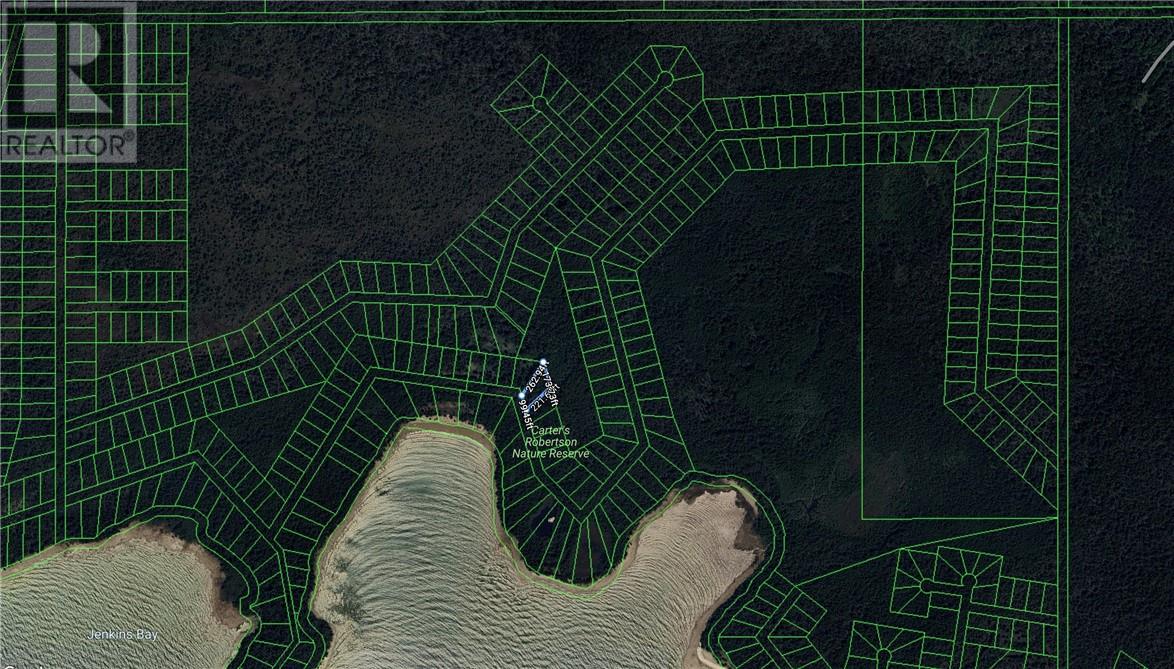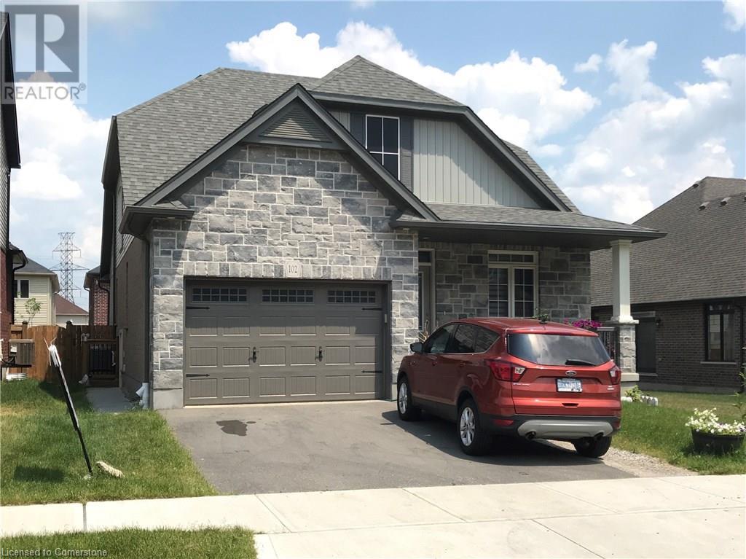2668 Westshore Crescent Crescent
West Shore, Ontario
Discover Your Dream Escape! This Stunning Brick Side Split On The Riverfront Of Lake Couchiching Features 4 Spacious Bedrooms And Numerous Modern Upgrades Throughout. Nestled On A Quiet Cul-De-Sac, This Beautifully Landscaped Paradise Boasts Deeded Waterfront Access, Perfect For Kayaking, Boating, Or Canoeing Right From Your Backyard. Enjoy Community Beach Access Just A Short Walk Away, Ideal For Sunny Days By The Water. Unwind In The Sauna Or Hot Tub, And Indulge In Fresh Eggs From Your Charming Chicken Coop. Ideally Located Near Amenities And Schools, This Home Offers The Perfect Blend Of Tranquility And Convenience. Don’t Miss Your Chance To Own This Upgraded Riverside Oasis! (id:50886)
Exp Realty Brokerage
519 Concession 14 Walpole Road
Haldimand, Ontario
Stunning, Exquisitely Finished 4 bedroom, 3 bathroom Custom Built Bungalow by JCM Custom Homes located in quiet hamlet of Springvale situated on picturesque 98 x 200 lot with calming Country views. Incredible curb appeal with all Stone & Brick exterior, welcoming covered porch, attached double garage, & back deck with stairs leading to oversized backyard. The masterfully designed interior layout features 2,956 sq ft of distinguished living area highlighted by 9 ft ceilings & stunning hardwood flooring throughout, designer Vanderscaff kitchen cabinetry with quartz countertops, dining area, family room, spacious primary bedroom with oversized WI closet, & chic ensuite including walk in glass shower, additional MF bedroom & 4 pc bath, laundry area with quartz, & premium upgrades throughout including fixtures, lighting, decor, & more. The fully finished basement includes 2 generous sized bedrooms, large rec room, & 3 pc bathroom. Covered & Registered with Tarion New Home Warranty. (id:50886)
RE/MAX Escarpment Realty Inc.
A - 543 Speedvale Avenue E
Guelph/eramosa, Ontario
Get ready to seize an incredible opportunity! Picture yourself as the proud owner of a well-established, reputable, and flourishing business that has been operating for 7 years. This Authentic European shop is famous for its high-quality meals and has embraced the booming trend of online delivery, effective in reaching a wide customer base and ensuring consistent sales. When you take the reins of this business, you'll receive training, exclusive recipes, and resources, setting you up to seamlessly continue operations while holding the shop's exceptional quality and reputation. *****Not to mention, Broken English Cafe has clinched the 2023 Silver Award for Best Mediterranean Restaurant in the Guelph community! **** EXTRAS **** A new lease and training are available. (id:50886)
RE/MAX West Realty Inc.
155756 7th Line Rr2
Grey Highlands, Ontario
Welcome to your dream retreat nestled in the heart of natures paradise! This charming 4 bedroom,2bathroom bungalow offers a perfect blend of tranquil country living & modern conveniences. Situated on a sprawling 1.33-acre corner lot, this enchanting property is a true hidden gem, positioned a top the majestic Niagara Escarpment, close to the stunning Blue Mountains and the serene waters of Georgian Bay. For those passionate about sustainable living, the small barn on the property is perfect for keeping chickens, offering a taste of farm-fresh country life. Expansive yard provides endless possibilities for gardening, outdoor activities, or simply soaking in the peace and quiet of this private, desirable area. Outdoor enthusiasts will revel in the proximity to Beaver Valley & the myriad of recreational opportunities it offers, from hiking & biking trails to skiing and exploring the breathtaking Niagara Escarpment. Don't miss your chance to own a slice of heaven in one of the most sought after areas. **** EXTRAS **** Schedule a showing today and experience the perfect harmony of nature and comfort in this captivating bungalow. Your idyllic lifestyle awaits! (id:50886)
RE/MAX Gold Realty Inc.
318 Crystal Bay Drive
Amherstburg, Ontario
Discover luxury living in this exquisite 3-story home on Boblo Island. Featuring a stunning full stone exterior, this property spans a doublewide lot with its own sandy beach, an inground pool, and meticulously landscaped gardens. The private master suite includes a balcony with breathtaking river views and a high-end ensuite. An entertainer's dream, the home boasts a second kitchen and a wine cellar. Open concept floor plan design. Beautiful winding staircases. Every corner of this residence showcases detailed craftsmanship and premium materials. Truly a must-see to appreciate its full splendor. Don't miss this once-in-a-lifetime opportunity! Contact us for additional information and features. (id:50886)
RE/MAX Preferred Realty Ltd. - 586
Deerbrook Realty Inc. - 175
13 Venture Way
Thorold, Ontario
Spacious and elegant detached home with a huge lot and ample parking for 6 cars. This home boasts an open to above family room with a large kitchen equipped with brand new appliances. Main floor also offers a living and dining area with modern finishes throughout. Large windows provide an abundance of natural sunlight throughout the home. Tiles and laminate throughout the house with a beautiful stained staircase. Close to all amenities and highway! Must See! (id:50886)
Homelife Silvercity Realty Inc.
7250 Keele Street Unit# 218
Vaughan, Ontario
Experience unparalleled convenience in this expansive 320,000 sq.ft. property, perfectly positioned in the heart of Improve Canada, the largest home improvement center in the country. With over 400 stores at your disposal, this prime location serves as the ultimate destination for all your renovation and decorating needs, making it an ideal choice for a wide range of business uses. Located in Vaughan, within the Greater Toronto Area, the property boasts excellent accessibility and visibility. Improve Canada is a permanent hub for both consumers and tradespeople, offering a vibrant and dynamic environment for business growth. Additionally, an adjacent unit is also available, providing a unique opportunity to own or combine two units, further amplifying your business potential. Whether you're looking to expand your retail presence or secure a prime spot for your enterprise, this property offers unmatched opportunities in a thriving commercial landscape. (id:50886)
RE/MAX Twin City Realty Inc. Brokerage-2
RE/MAX Twin City Realty Inc.
68 Samuelson Street
Cambridge, Ontario
INGROUND POOL. OVERSIZED YARD. 8 CAR DRIVEWAY & WORKSHOP WITH HYDRO. Welcome to 68 Samuelson Street, located in Cambridge, ON. This charming 4 bedroom, 2 bathroom, 2-story home offers over 1,600 sq ft of living space! Located conveniently close to plenty of amenities such as shopping, schools, and parks and within walking distance to the downtown core where you can find yourself enjoying a meal at a local restaurant or Saturday morning shopping at the Cambridge farmers market. The charming main level features lots of larger windows throughout allowing for boasts of natural light to flood throughout. The dining room is directly next to the kitchen space making dinner parties with family and friends easy and convenient. The kitchen offers lots of cabinet space, and countertop space for all your food storage and prep! Exit out onto the back deck through the kitchen to your backyard oasis, featuring an inground saltwater pool, plenty of green space, a newly built fence (2022), and the large deck space to enjoy the warmer days outside whether you’re entertaining with a pool party or just enjoying some family time! The main level also features the primary bedroom, as well as a newly redone 4-piece bathroom, with a laundry closet. Head up to the second level where the other 3 bedrooms are located, all of great sizing! As well as another 4-piece bathroom, and a hallway linen closet. The basement of the home is unfinished but features ample amounts of storage space! The workshop has hydro and can be converted into a garage space fitting 2 vehicles for extra parking. Book your private viewing today and see for yourself all that 68 Samuelson St. has to offer! (id:50886)
RE/MAX Twin City Realty Inc. Brokerage-2
51 Sparrow Avenue Unit# 32
Cambridge, Ontario
MODERN LIVING. This modern townhome is located in East Galt, a highly sought-after family-friendly neighbourhood. It offers easy access to various amenities and is conveniently situated close to schools and Green Gate Park. The main floor features an open-concept layout, creating a bright and airy atmosphere. The kitchen is equipped with ample counter space and a breakfast bar. It seamlessly flows into the dining area and living room, which has sliders leading to the balcony. Additionally, there is a convenient main floor powder room. On the upper level, you will find 2 bedrooms, along with a 3rd bedroom or den with a skylight. The primary bedroom boasts a 3pc ensuite bathroom. There is also a 4pc bathroom and a laundry area on this level for added convenience. With over 1380 sqft, this townhome offers plenty of room. It provides parking for two vehicles and includes stainless steel appliances, a garage door opener, and visitor parking. For outdoor enthusiasts, the Valens Lake Conservation Area is just a short 14-minute drive away. The convenient location of the townhome also provides easy access to Highway 8, making commuting and exploring the surrounding areas convenient. Tenant (s) are responsible for heat, hydro, gas, water, tenant insurance, and hot rental equipment. Available immediately. (id:50886)
RE/MAX Twin City Faisal Susiwala Realty
468 Main Street E Unit# 15
Hamilton, Ontario
Well maintained one-bedroom apartment located in a convenient Hamilton location with a great walk score. The kitchen boasts a sleek backsplash, immaculate white cabinetry, and stainless steel appliances including a dishwasher. The entire apartment features beautiful vinyl flooring throughout accompanied by lots of window space providing ample natural light. The cheery front sunroom is a great accent feature! The building is situated on all major bus routes and is just steps from the downtown core. Numerous grocery options including No Frills and Rexall Pharmacy are within a 5-minute walk of the building. One assigned parking spot is available for an additional $50.00/month. Tenant to pay hydro. (id:50886)
Real Broker Ontario Ltd.
4503 - 50 Absolute Avenue
Mississauga, Ontario
Breathtaking Views Of Lake Ontario & Dt From The 45th Floor Of This Beautiful S-E Facing Unit In The Iconic Marilyn Monroe Building. Spacious & Open Concept With 9Ft Ceilings & Tons Of Natural Light. Split Bedroom Floor Plan With Four Walkouts To A Huge Wrap Around Balcony. Luxurious Finishes Include Granite Counters, Upgraded Backsplash, S/S Appliances & Eng. Hardwood Floors. Close To All Amenities, Steps To Square 1, Mins To Hwy 403 & 401. **** EXTRAS **** Central Air Conditioning, Common Elements, Heat, Building Insurance, Parking, Water all included only require content insurance (id:50886)
Harvey Kalles Real Estate Ltd.
535 - 128 Grovewood Common
Oakville, Ontario
Work From Home Condo. Beautiful Modern 1 Bedroom Plus Den Condo Has Been Upgraded With A Larger Den And Mirrored Double Door Closet In The Foyer. Stunning Open Concept Unique Condo Chefs Kitchen With Large Amount Of Countertop Space With Breakfast Bar, Perfect For Entertaining Guests. Laminate Flooring Throughout. 2 Balconies. Ensuite Laundry. 2 Parking Spots (1 Underground and 1 Surface Parking) and 1 Locker. Close To Grocery Stores, Schools, And Transit. **** EXTRAS **** All Upgraded Existing Light Fixtures, S/S Fridge, Stove, B/I Dishwasher, Microwave, Custom WindowCoverings, Full Sized Washer And Dryer, TV Mount (id:50886)
Right At Home Realty
1001 - 4699 Glen Erin Drive
Mississauga, Ontario
Bright and Spacious Stunning 2+1, 2 Bath with the Best Layout. Include Parking and Locker. Conveniently Located in One of the Best Neighbourhoods. Walk to Erin Mills Town Centre's endless Shops and Dining. Top Rated Schools, Credit Valley Hospital and Transit. Situated on 8 Acres of Beautifully Landscaped Grounds & Gardens. 17,000 sq ft Amenity Building w/ Indoor Pool, Steam Rooms, Saunas, Fitness Club, Library/Study Retreat, Rooftop Terrace w/BBQs. (id:50886)
Union Capital Realty
3256 Charles Fay Passage Drive
Oakville, Ontario
With Beautiful Pond View. This Gorgeous Townhouse Offers 3+1 Bedrooms, 2.5 Bathrooms! Tons Of Upgrades! Open Concept w/ Upgraded Flrs At Second Living Areas, Modernized Eat-In Kitchen, Centre Island & Living/Dining room With W/O To Large Balcony, Stainless Steel Appls. Three Spacious Bdrms At Third floor Including The Master With A Luxury Ensuite Bath With Standing Washroom, Walk-In Closet. Bedroom on the main floor with overlook pond view. Close to Schools, Shops, Transit, Go, Hwy 403/Qew/407. (id:50886)
RE/MAX Gold Realty Inc.
Lower - 44 Prairie Creek Crescent
Brampton, Ontario
Legal Basement apartment, Fresh paint, Walking distance from Amazon Fulfillment Centre in Brampton. 2 Bedrooms, 2 washroom, Living, Laundry And Kitchen. Master With Ensuite & Closet. Beautiful Upgraded Huge Kitchen. No Pets!!! Non Smokers!! Available Immediately. (id:50886)
Century 21 Green Realty Inc.
1201 - 3900 Confederation Parkway
Mississauga, Ontario
Welcome To Suite 1201 In M-City 1 Located In The Heart Of Mississauga! This exquisite designed Modern residence features a 2 Bedroom, 2 Bathroom + Media Rm Luxury Unit including open concept, modern design with 10-Ft Ceilings, Modern Bathrooms & Floor To Ceiling Windows. Enjoy a Modern Kitchen W/Quartz Countertop And Stainless Steel Appliances, including Integrated Fridge. M-City offers exemptional amenities including 24-Hr Concierge, Seasonal Outdoor Skating Rink, Private Dining W/Chef Kitchen, Party Event Spaces, Outdoor Saltwater Pool, Games Rm W/Kids Play Zone and a stylish BBQ lounge with cozy fireplace stations. Located near Square One Shopping Centre, Celebration Square, Public Transportation Terminal, YMCA, Sheridan College, and countless restaurants and entertainment options. **** EXTRAS **** Highly Desired Location Close To Square One, Restaurants, Living Arts Centre, Sheridan College, Theatre, Highway 401 And 403. (id:50886)
Forest Hill Real Estate Inc.
3207 Munson Crescent
Burlington, Ontario
Beautiful 4+1 Bed, 4 Bath, Detached Home With Finished Basement In The Highly Sought After Alton Village, Close To Excellent Schools In Burlington! This Exquisite Home Has An All Brick Exterior With Pot Lights, A Beautiful Covered Porch And An Inviting Backyard. The Freshly Painted Interior Offers A Blend Of Luxury And Comfort With Approx 2400 Sq Ft Of Total Living Space. The Main Floor Boasts 9ft Ceilings, Stylish Curved Archways, Hardwood Flooring, Pot Lights , Separate Living And Family Rooms, Modern Open-Concept Kitchen With Peninsula, Quartz Countertops And S/S Appliances. Upstairs You Will Find A Convenient Laundry Room, New Bathroom Vanities, Large Primary Bedroom With Separate His and Her Closets And A Lovely 4 Pc Ensuite Bath. 3 Additional Bedrooms And A 3 Pc Bath Complete The Upper Level. The Fully Finished Basement Features Pot Lights, An Additional Bedroom, Powder Room, 2 Storage Areas, A Spacious Closet And A Recreation Space Ideal for Kids, Family Gatherings and Entertaining.(Furnace, A/C And Water Heater -2021, Fridge & Microwave- 2022). This Prime Location Offers Proximity To All Amenities That Burlington And The Region Have To Offer Including Parks, Schools, Community, Trails, Shopping And Dining. Commuters Will Appreciate Easy Access To Major HWYs And Public Transit, Ensuring Seamless Travel Throughout The GTA. A Spectacular Turn-Key Family Home That Could Be Yours!! **** EXTRAS **** Smart Home Monitoring System With 4 Cameras($2000 value) , Gas Connection for BBQ, Exterior Pot Lights (id:50886)
Royal LePage Signature Realty
518 Bayport Boulevard
Midland, Ontario
2 Years Young END UNIT Freehold Bungalow Townhouse Nestled In Desirable Sought-After Waterfront Community Of Bayport Village. This Sun Filled Newly Renovated Bungalow Offers Modern Contemporary Open-Concept Floorplan With 9' Smooth Ceilings, Upgraded Gleaming Hardwood Flooring, 7.25""Baseboards, Upgraded Doors & Door Trims All Throughout & Ample Windows That Allow Tons Of Natural Light. Gourmet Kitchen Upgraded W/Quartz Counters, Breakfast Island & Extended Kitchen CabinetsW/Crown Moldings & Valance W/LED Lights. Oversized Living Room With Walk-Out To Patio. PrimaryBedroom Boasts Walk-In Closet, Bay Window & 5 Pc Ensuite With Two Sinks & Freestanding Tub. UpgradedBathrooms With 24x24 Porcelain Tiles & Quartz Counters. Access To The Garage From The ML. Main FloorLaundry. Full Basement With High Ceilings & Large Windows Awaits New Owners Touches. Landscaping2023. Resort Lifestyle: Just Steps Away From A Full Service Marina, Parks, Walking Trails, Beach, Schools & Many More. **** EXTRAS **** Resort Lifestyle! Just Steps Away From A Full Service Marina, Parks, Walking Trails, Beach, Schools& Many More. The property also is offered for a short term lease. Floor Plans Were Slightly Modified Due To Added Upgrades By The Builder. (id:50886)
Royal LePage Your Community Realty
518 Bayport Boulevard
Midland, Ontario
2 Years Young END UNIT Freehold Bungalow Townhouse Offered For 6-8 Months Rent. Located In Desirable Sought-After Waterfront Community Of Bayport Village. Sun Filled Newly Renovated Bungalow Offers Modern Open-Concept Floorplan With 9' Smooth Ceilings, Upgraded Gleaming Hardwood Flooring,7.25"" Baseboards, Upgraded Doors & Door Trims All Throughout & Ample Windows That Allow Tons Of Natural Light. Gourmet Kitchen Upgraded W/Quartz Counters, Breakfast Island & Extended Kitchen Cabinets W/Crown Moldings & Valance W/LED Lights. Oversized Living Room With Walk-Out To Patio. Primary Bedroom Boasts Walk-In Closet, Bay Window & 5 Pc Ensuite W/2 Sinks & Freestanding Tub. Upgraded Bathrooms With 24x24 Porcelain Tiles & Quartz Counters. Access To The Garage From The ML.Main Floor Laundry. Full Basement With High Ceilings & Large Windows Awaits New Owners Touches. Landscaping 2023. Resort Lifestyle: Just Steps Away From A Full Service Marina, Parks, Walking Trails, Beach, Schools & Many More. **** EXTRAS **** Tenant is responsible for the base rent and utilities. (id:50886)
Royal LePage Your Community Realty
2134 - 90 Highland Drive
Oro-Medonte, Ontario
Beautiful, spacious ground floor condo in the highly sought after Highland Estates within Oro-Medonte. This condo comes fully furnished and is move in ready. Located near Horseshoe Valley and close to Barrie, home features two spacious bedrooms, 2 large bathrooms, generous sized kitchen and living room. Condo is surrounded by trails, golf courses, spa, indoor/outdoor pools, BBQ stations and much more! **** EXTRAS **** Fully furnished - TV's, beds, sofas, dining tables, all utensils, and much much more! (id:50886)
RE/MAX Real Estate Centre Inc.
RE/MAX Realty One Inc.
7 Albert Firman Lane S
Markham, Ontario
Buy Direct From Builders Inventory!! This Remarkable Brand New Never Lived In Corner Unit Fronting a Park. This Townhome Offers over 2,440 Sq. Ft. of Living Space and Features 4 Bedrooms. Your Kitchen Is The Perfect Space For Entertaining As It Connects To The Combined Living/Dining Space and the Expansive Great Room Creating An Inviting Setting for Gatherings with Family and Friends. Additionally, the Rooftop Terrace Offer a Perfect Spot for Outdoor Entertaining. Positioned for Convenience, this Home Sits Close to Schools, Bustling Shopping Centers, and Offers Seamless Access to Hwy 404 & Hwy 7. ***** PICTURE IS FROM SIMILAR HOME IN DEVELOPMENT ***** **** EXTRAS **** Home Covered Under Tarion Warranty (id:50886)
Intercity Realty Inc.
410 - 375 Sea Ray Avenue
Innisfil, Ontario
Welcome to Suite 410 at 375 Sea Ray Ave in beautiful Friday Harbour! This beautiful sun-filled corner suite offers 2 bedrooms & 2 full bath and is completely turnkey and ready for its new owner. This unit comes fully furnished*, equipped with S/S Appliances, plenty of Kitchen Cabinetry, Quartz counter tops throughout, LVP flooring, Owned Parking Spot & Locker. Enjoy amenities, such as pools, a great selection of pubs & restaurants, shopping, Lake Simcoe, golf, marina, and more, right at your door step! (id:50886)
Royal LePage First Contact Realty
C246 - 7777 Weston Road
Vaughan, Ontario
Restaurant Business for sale. Rent $2000 Plus TMI (id:50886)
Living Realty Inc.
38 Remington Drive
Richmond Hill, Ontario
*Top Ranking Bayview Ss Zone * Well Maintained By Original Owners * Inner Quiet Street * I'lck Porch & Walkway * Prof Landscape Front & Back * Direct Access From Garage * 9' Ceiling On M/Flr * Prof Fresh Paint & Gleaming Hardwood Flr * Newer Granite Countertops * New Main Level Floor*Open Concept Kit W/Brkfst Area * No Sidewalk For 6 Cars * **** EXTRAS **** S/S Stove, Fridge, B/I Dishwasher, Washer, Dryer, Range Hood, All Electric Light Fixtures, All Window Coverings. (id:50886)
RE/MAX Atrium Home Realty
111 Mcalister Avenue
Richmond Hill, Ontario
Immaculate condition townhouse that is move in ready. Conveniently located just across from Costco, Home Depot, Richmond Green Community Centre, Jefferson Forest and many more. Minutes from highway 404, Gormley GO and just about everything else that you need. Very useable layout. Great for young families or couples. **** EXTRAS **** Stainless Steel Appliances (Gas range, Fridge, Range hood, Dishwasher), washer & dryer, GDO, All Elfs, all existing window covering. TV Mount in Living Room. TV Mount in Primary Bedroom. (id:50886)
Century 21 Atria Realty Inc.
1107 - 9582 Markham Road
Markham, Ontario
Luxury Modern Arthouse 9 Feet Ceilings Complemented by Balcony with Eastern Incredible Views. 660 SF as per MPAC. Perfect for Sunrise. Great Layout; Huge 1 Bedroom (fits a King Size Bed) with Walk-In Closet + Den. Laminate Floors Throughout with Upgraded Dining and Living Room Flooring! Great Building Amenities include: Jacuzzi, Exercise Room, Guest Suite, Party Room, and 24 Hr Concierge. Steps Away from Grocery Stores, Retail Outlets, and Dining Options. Near Parks and Playgrounds for Outdoor fun! Great Bur Oak & Wismer School Zone. The Markville Shopping Mall and Markham Stouffville Hospital are Minutes Driving! Walking Distance to Mount Joy GO Station, Easy Commuting to Downtown Toronto! **** EXTRAS **** Maintenance Fee includes Water. All Appliances: Including Stainless Steel Fridge, Stove, Over the Range Fan/Microwave, D/W, Front load Stacked Washer and Dryer. Curtains in both Living Room and Primary Bedroom. (id:50886)
International Realty Firm
115 Halldorson Avenue
Aurora, Ontario
Welcome To Brand New Detached House 3110 sq.ft. Built By Paradise Builder In The Prestigious Neighborhood of Aurora. Hardwood Red Oak Floor Throughout Main & 2nd Floor, Upgraded Tiles On Foyer And Powder Room. Bright & Modern Design Open Concept Kitchen With Upgraded Quartz Counter Top, Back Splash, Centre Island And Top Of The Line Appliances Package, Gas Stove. Electric Fireplace. Outside Gas Line For BBQ. Energy Efficiency Features With 200-Amp Service. 9FT Ceiling On Main & 2nd. Smooth Ceilings. Modern Elevation With Brick, Stone & Stucco. Main Floor Offers Formal Great Room Along With Huge Dinning Area And Library. Oak Stained Stairs With Iron Pickets Leads To 2nd Floor Which Comes With 4 Huge Bedrooms. Spacious Primary Bedroom With 6pc Ensuite & His/Her Walk-In Closets. Other 3 Bedrooms Has Their Own 4 Piece Ensuite With Granite Countertops. Frameless Glass Shower With Extra Height Bathroom Vanities In Primary Ensuite. Cold Cellar. Rough-In 3 Piece Bathroom In Basement. An Extra Large Size Conduit Runs From Basement To Attic For Future Improvement Plans. No Sidewalk. Electrical Wiring for Electric Car Inside Garage. Tarion Full New Home Warranty. **** EXTRAS **** Close to Major Amenities, Shopping Centre, Walking Trails, Parks, Golf Fields, Schools, Go Station, Hwy 404. (id:50886)
Homelife/bayview Realty Inc.
343 Via Carmine Avenue
Vaughan, Ontario
Welcome To 343 Via Carmine Ave, Situated In The Highly Sought After Sonoma Heights Community. This Inviting And Well Appointed Semi- Detached Home With Modern Updates Through Out. Spacious Kitchen With , The Dining Area. Large Living Area Perfect For Entertaining. Primary Bedroom 4 Pc Ensuite And Walk In Closet. Two Additional Spacious Bedrooms, Finished Basement with ,Open Rec Room, Additional Bedroom Close To Schools, Parks, Transit And Shopping Areas. Simply Move In And Enjoy **** EXTRAS **** Fridge, Stove, Dishwasher, Washer, Dryer (id:50886)
RE/MAX Realty Specialists Inc.
613 - 5 Defries Street
Toronto, Ontario
Beautiful Studio in Broccolini's spectacular River and Fifth! Bright south facing open living areas with Balcony. In Suite Laundry. Lobby with 24h concierge, gym, outdoor pool, kids club, co-working space, terrace, guest suite and more! High end finishes in unit and common areas. **** EXTRAS **** Fridge, Stove, Oven, Microwave, Dishwasher, Washer and Dryer. (id:50886)
First Class Realty Inc.
1105 - 736 Spadina Avenue
Toronto, Ontario
Welcome to life at The Mosaic! This contemporary building is located in the sought-after area of Spadina Ave. and Bloor St. W. This 2 bedroom, 2 bathroom suite features an open-concept layout, floor to ceiling windows and a walk-out balcony off the living room. The kitchen offers modern finishes with dark cabinetry, stainless steel appliances, a breakfast bar and granite countertops. Shopping and groceries are just steps away so whether you prefer walking to your destinations or pulling into the comfort of your underground parking spot, you will enjoy coming home to this bright and spacious condo with beautiful views of the city. Furniture is not included but can be negotiated if required. (id:50886)
Royal LePage Real Estate Services Ltd.
3813 - 33 Bay Street
Toronto, Ontario
Luxurious Pinnacle Centre In The Heart of Downtown. 38th-Floor One Bedroom + Den with Large Balcony (629 SF + 89 SF). Parking and Locker On P2. Laminated Flooring Throughout. Floor-To-Ceiling Windows. Stunning City And Partial Water View. PATH Entrance Right Across Street. Steps To Harbourfront, Union/Go Station, Scotiabank Arena, Financial District, CN Tower & Yonge St, etc. Easy Access to Highway. Exceptional 30,000 SF Amenities: Gym, Pool, Sauna, Tennis/Squash/Basketball Courts, BBQ & More. **** EXTRAS **** SS Fridge, Stove, Microwave, Dishwasher, Ensuite W/D. All Elfs & Curtains. (id:50886)
Homelife Landmark Realty Inc.
1802 - 397 Front Street W
Toronto, Ontario
Nestled in the heart of downtown Toronto, this newly refreshed condo spans over 1,000 sft, offering a perfect blend of modern elegance and unbeatable convenience - ideal for both city dwellers and savvy investors alike. The unit boasts brand-new flooring, newly refinished kitchen cabinets, and fresh paint throughout the living room, kitchen, and den. Just a short stroll to the lake and steps from The Well, you can immerse yourself in everything the city has to offer right at your doorstep. Residents enjoy access to an array of premium amenities, including a fully equipped gym, 25m indoor pool, Jacuzzi, sauna, and indoor basketball court - perfect for maintaining a healthy lifestyle amidst the urban hustle and bustle. Dont miss out on this exceptional opportunity to own a spacious slice of Torontos vibrant landscape. **** EXTRAS **** Fridge, stove, B/I dishwasher, B/I microwave, washer, dryer. Owned parking and locker. (id:50886)
Jdl Realty Inc.
1 - 20 Lake Street
St. Catharines, Ontario
OFFICE SPACE AVAILABLE IN PRESTIGIOUS MONTEBELLO PARK AREA!!!! LOCATED IN A COMMERCIAL BUILDING THAT OFFERS 470 SQFT. OF OPEN CONCEPT OFFICE SPACE WITH SPACIOUS WINDOWS OFFERING PLENTY OF NATURAL LIGHTING. ENJOY THIS WELL MAINTAINED, DOWNTOWN LOCATION - FACING MONTEBELLO PARK, $900 + HYDRO, PRIVATE BATH, PARKING INCLUDED, CLOSE TO ALL AMENITIES. (ANOTHER 450+/- SQFT. OFFICE SPACE COMING SOON IN SAME OFFICE BUILDING IF LOOKING FOR MORE SPACE) (id:50886)
Royal LePage NRC Realty
224 Salter Street
Sturgeon Falls, Ontario
Welcome to this thoughtfully cared for 2-bedroom, 2-bathroom home, ideally located in the heart of Sturgeon Falls. The bright, open kitchen features ample cabinetry and flows seamlessly into the dining area. Large windows throughout allow for an abundance of natural light, while the main floor includes convenient laundry facilities and a two-piece bathroom. With plenty of closet space and additional storage, this home is as functional as it is inviting. The gravel driveway offers ample parking and leads to a detached garage and large partially fenced yard. The garage is equipped with hydro and a built-in workshop at the back, providing plenty of space for hobbies or additional storage. Set in a peaceful neighborhood, this home is just minutes from downtown businesses, shopping, and restaurants, offering the perfect blend of tranquility and convenience. Move-in ready and packed with thoughtful inclusions, this home is ready to welcome you! (id:50886)
Royal LePage Northern Life Realty
172 Markland Street
Hamilton, Ontario
Are you looking for a robust investment opportunity with versatility to match your portfolio needs? Consider this exceptional property. This well-maintained asset has been recently updated with new windows, boiler, upgraded stairs and decking, fresh paint, landscaping, resurfaced front porches, and reconfigured parking. It also includes a fully insulated 12x15 accessory dwelling unit (ADU) equipped with hydro, with water/plumbing permits on the way and expected to be finalized before closing. The property has potential for heritage designation, appealing to those with an interest in preserving character real estate. Additionally, it offers an option to be restored to a side-by-side executive duplex, blending seamlessly with the distinguished homes in this affluent neighborhood. Currently generating a gross income of $126,780 across its six units, this property has appreciated significantly purchased at $1.52M and now appraised at over $1.9M. It also qualifies for an MLI Select mortgage, making it an appealing addition to your investment strategy. Full financials available upon request. (id:50886)
RE/MAX Garden City Realty Inc
2393 Bakervilla Street
London, Ontario
Welcome to 2393 Bakervilla St. Located in the heart of Lambeth, ideally located on a premium pie shaped lot, this home offers over 3500 square ft. of premium finished space. The main floor offers a bright open concept design, complete with large dining room with vaulted ceilings. The family room features a custom built in unit with fireplace and oak shelving all opening to your chef inspired eat-in kitchen complete with double fridge/freezer, 36 gas range and build in oven combo unit. Step up to the second floor and experience a well-thought-out design offering second floor laundry, a primary with walk-in closet w custom shelfing, an ensuite complete with shower, soaker tub and double sinks. The other three bedrooms on the second floor all feature large closet space and ample room for the growing family. Both the first and second floor flooring is finished with 7.5 wide plank European oak hardwood flooring. The Basement is fully finished with wide plank LVP flooring, 8+ ft. tall ceilings throughout with large windows (HD window wells) as well as offering another bedrooms, full bathroom and large rec room for entertaining. Outside the home features a full stone skirt design with James Hardy Board premium siding, the rear yard is fully fenced with covered area off of main floor sliding doors, as well as professional landscaping front and back. This home is complete with all the upgrades and more and sure to impress any buyer. Please view upgrade list in documents tab. (id:50886)
Century 21 First Canadian Corp
30 Yale Street
London, Ontario
Fantastic Investment Opportunity or Family Home in Prime Location. Discover this versatile property just steps away from Richmond Row, Piccadilly Park, St.Georges Public School, grocery stores, pharmacies, fast food options, and major bus routes.Offering an easy commute throughout the city, including quick access to Western University(UWO) and Fanshawe College, this home is ideal for families or as a student rental investment.This spacious property features 4+1 bedrooms, 2 full bathrooms, and a large backyard. Situated on a quiet street with a double-wide driveway, it provides both comfort and convenience. Significant updates in recent years include:New copper wiring and light fixtures (2017)Forced-air furnace (2017)Updated windows (2019)Attic reinsulated (2017)Main bathroom renovation (2020). Currently rented to students on a month-to-month basis, this home offers a steady income stream. Showings require 24 hours' notice. Don't miss out on this exceptional opportunity! * Listing agent is a licensed Realtor. ** Photos from a previous listing. (id:50886)
Blue Forest Realty Inc.
541 Monteith Avenue
Oshawa, Ontario
Freshly renovated large bungalow. This home has had everything redone, new gas line for the brand new gas furnace and AC. Plumbing and electrical have been updated throughout and upgraded to a 200 AMP panel. Featuring 6 bedrooms, 2 full baths and 2 kitchens perfect for an investor or multi generational home. Sitting on a quiet street in a family orientated neighbourhood you will enjoy the quick access to all amenities like the 401, Oshawa GO Station, and Oshawa Center. (id:50886)
Sutton Group - Select Realty
299 Barry Road
Madoc, Ontario
Welcome to this breathtaking custom-built home in the serene countryside of Madoc, set on an exquisite 2.5+ acre landscaped lot complete with your own private pondperfect for enjoying nature right at your doorstep. Built in 2018, this three-bedroom, two-bath showstopper offers stunning panoramic views from every window, accentuated by soaring cathedral ceilings and an open-concept dining and kitchen area. The primary bedroom boasts a spacious walk-in closet, while the lower level features a finished rec room with a walkout to a stamped concrete deck, ideal for entertaining. Outside, relax on the wraparound porch or take in the tranquility by your pond. Freshly painted and meticulously maintained, this home also includes a 30x26 insulated and heated garage, making it truly finished to perfection inside and out. (id:50886)
Royale Town And Country Realty Inc.
446 Highway 8
Stoney Creek, Ontario
Great space for rent in high traffic area of Stoney Creek. The unit is approximately 1500 sq ft and is completely ready for finishings. this would be ideal for a barber shop, hair salon, nail salon or a massage therapist to name a few uses. Please ask about list of uses (id:50886)
City Brokerage
385 Kathleen Street
Sudbury, Ontario
Centrally located up and down duplex with a finished basement and a large lot with lots of room to expand. This building is completely vacant and available for immediate occupancy. Choose your tenants and set your own rents. Ample parking at back off of the rear laneway. Recently updated, shows well. The main floor is 1,079ft² and has a self contained two bedroom apartment with den. The second floor is 547ft² and contains a one bedroom apartment. The basement is finished and has a third bedroom. (id:50886)
Royal LePage North Heritage Realty
385 Kathleen Street
Sudbury, Ontario
Centrally located up and down duplex with a finished basement and a large lot with lots of room to expand. This building is completely vacant and available for immediate occupancy. Choose your tenants and set your own rents. Ample parking at back off of the rear laneway. Recently updated, shows well. The main floor is 1,079ft² and has a self contained two bedroom apartment with den. The second floor is 547ft² and contains a one bedroom apartment. The basement is finished and has a third bedroom. (id:50886)
Royal LePage North Heritage Realty
Carnarvon Con 17 Lot 18 Pcl 1116 Rp Mr23 Part 5
Mindemoya, Ontario
*** Property currently can not be developed, please contact Central Manitoulin Township by-law department for more information on permitted use. (id:50886)
RE/MAX The Island Real Estate Brokerage
15 Yale Drive
Hamilton, Ontario
Less than 2 years new, modern design , 4 bedroom, 4 washrooms home in the prestigious neighborhood of Mount Hope available for rent. Main floor offers an open concept with abundance of natural light with oversized windows throughout covered with california shutters all over the house, upgraded modern kitchen boasting granite countertops, extended cabinets oversized Island for breakfast & complete with steel appliances, built-in Microwave/Oven and complete with Gas stove. Family room with fireplace, formal dining room, 2pc powder rm and Mud room are also features of main level. Second floor offers 4 bedrooms, Master bdrm with 6 pc Ensuite has 2 sinks with glass shower & separate bath tub, 2nd bedrm with ensuite, Jack and Jill bath for 3rd & 4rth Bedrm, Big Fabulous Laundry room. Double-car garage with a double car driveway. 5 minutes drive to all major amenities. Only AAA Tenants. No Smoking. Tenants to pay all utilities. Required Tenant Application, Reference Letter, Employment Letter, 2 Most Recent Pay Stubs, Equifax Credit Reports, copy of driver licence, offers minimum 2 business days irrevocable. Call to book your private viewing today before it is too late. (id:50886)
RE/MAX Escarpment Realty Inc.
180 Dicenzo Drive
Hamilton, Ontario
Fabulous 3bedroom townhome backing onto park! Hardwood floors, oak cabinets, 2.5 baths, walk-in closet, fenced yard. Walk to shopping, transit, restaurants, 5 min to linc. (id:50886)
RE/MAX Escarpment Realty Inc.
27 Red Clover Crescent
Kitchener, Ontario
Welcome to 27 Red Clover Crescent, located on the west side of Kitchener/Waterloo. This beautifully renovated freehold end-unit townhouse is move-in ready for its new owners. Nestled on a peaceful street, it’s conveniently close to the expressway, shopping, schools, parks, and the 401. The home features an open-concept layout that exudes spaciousness and warmth, highlighted by a sophisticated custom kitchen with maple cabinets, sleek new slate stainless steel appliances, and granite countertops. Luxury vinyl flooring flows through most of the home, leading to a main-floor deck that’s perfect for unwinding while enjoying panoramic views of the fully fenced backyard. The outdoor space includes a 10x12 garden shed and scenic vistas of nearby walking trails and green spaces. Upstairs, you’ll find a generously sized primary bedroom with a walk-in closet, two additional well-appointed bedrooms, a lovely 4-piece bathroom, and a large linen closet. If you need extra space, the finished basement offers a rec room, another bathroom, laundry, storage, and a walk-out patio with a custom enclosure for enjoying outdoor living longer into the year. This exceptional home combines modern elegance with everyday comfort, providing the ideal setting for creating cherished memories. With its prime location and top-notch upgrades, this property is sure to sell quickly! (id:50886)
Homelife Landmark Realty Inc Brokerage 103b
102 Elmbank. Trail Unit# B
Kitchener, Ontario
FOR LEASE- $1975 PER MONTH LOWER UNIT - Young professionals or small family attention. Beautiful 2 bedrooms, one 4-pc bath, basement apartment with separate side entrance in desirable family oriented Kitchener DOON SOUTH area. This lovely carpet-free unit offers in-suite laundry - only for tenant usage. Convenient location close to beautiful walking/ biking trails, shopping, schools, Conestoga College and the 401. ONLY A TRIPLE AAA TENANT. (id:50886)
Royal LePage Wolle Realty
293 Fairway Road N Unit# 23
Kitchener, Ontario
Looking for an investment? Hoping to break into the housing market or looking to downsize? Great starter townhome in West Kitchener. Eat in kitchen, 2 large bedrooms with bonus room in the basement. Two full bathrooms. Fenced in yard with walkout from living room to the patio. Central location - minutes from Fairview Mall, the expressway and amenities. (id:50886)
Royal LePage Wolle Realty





