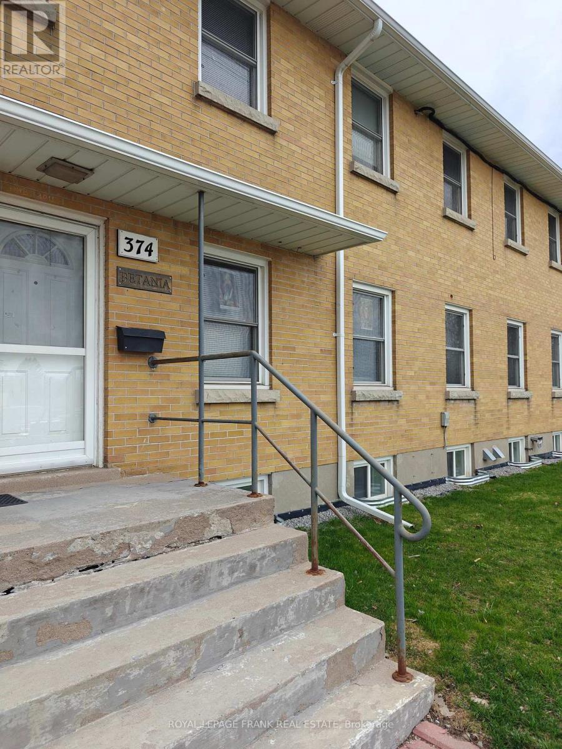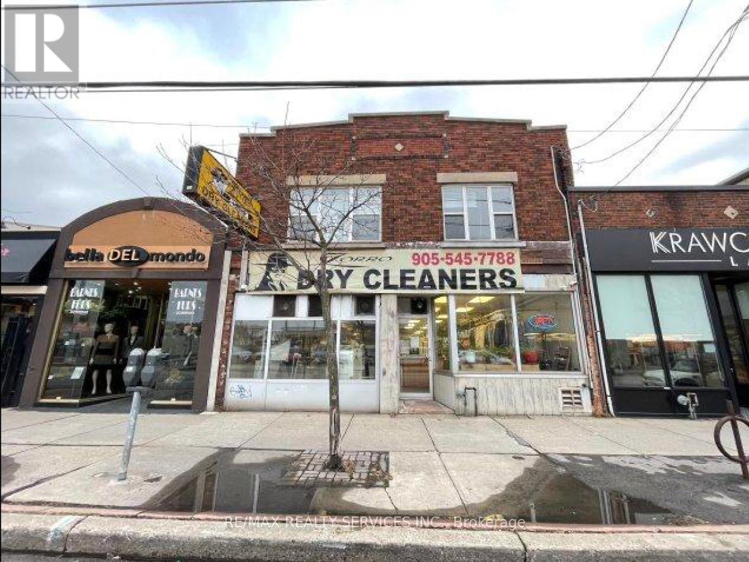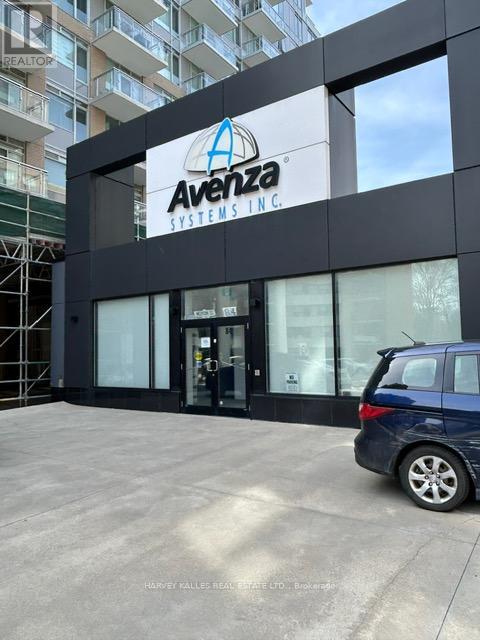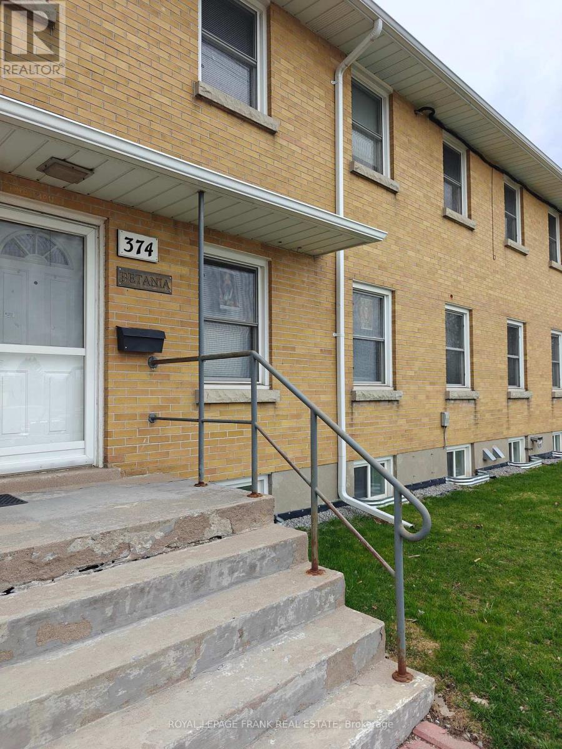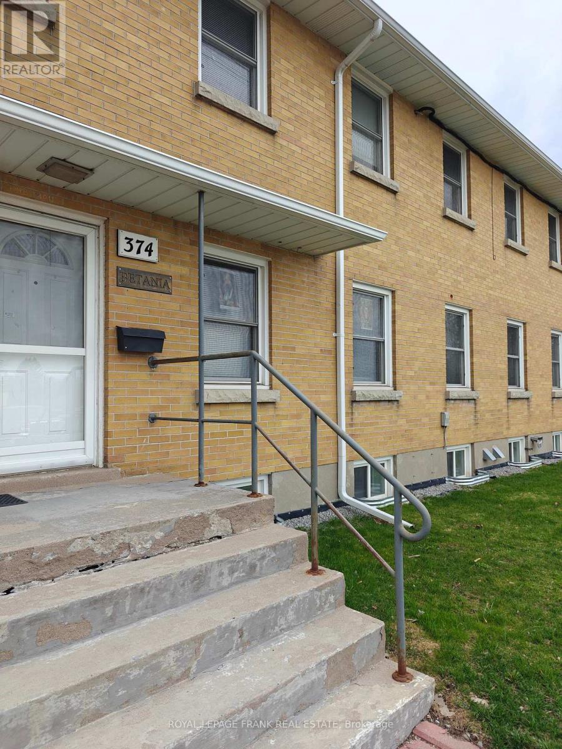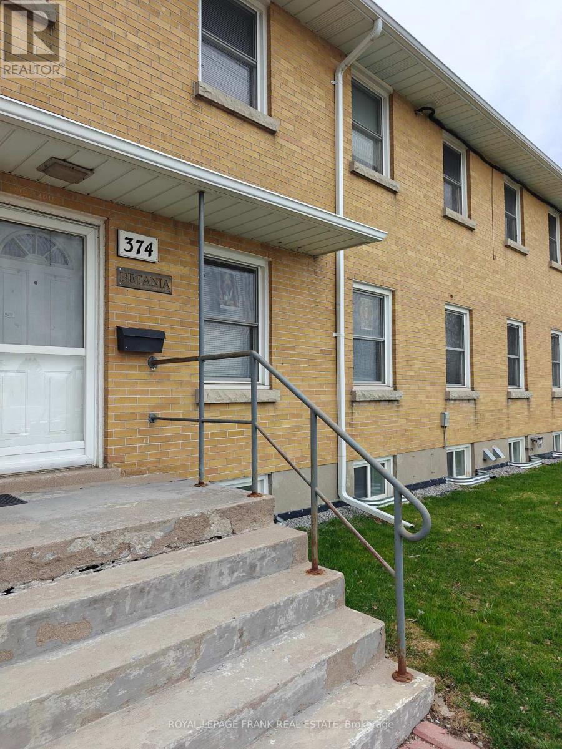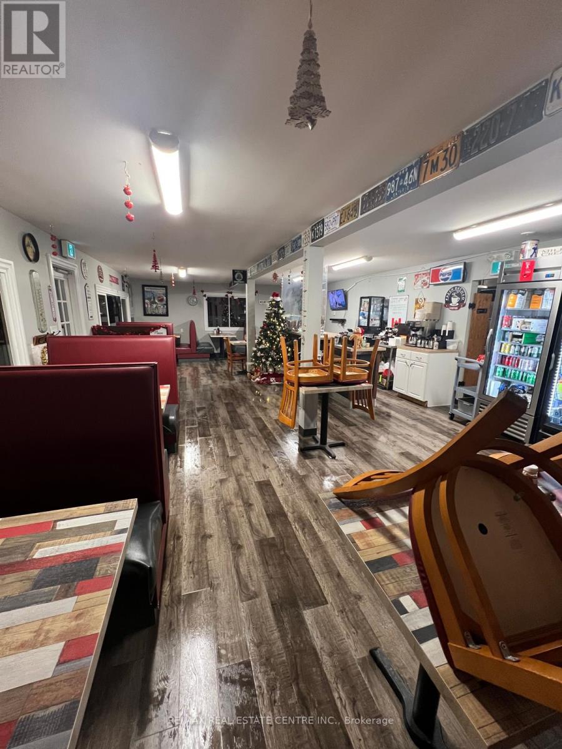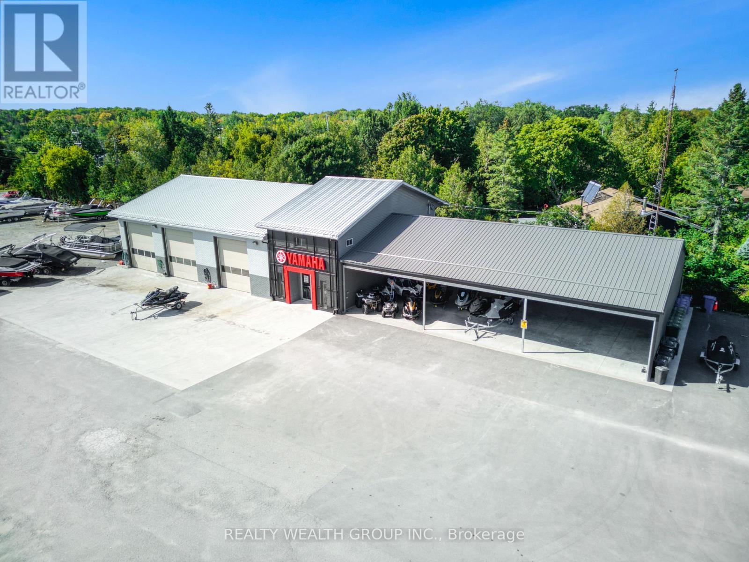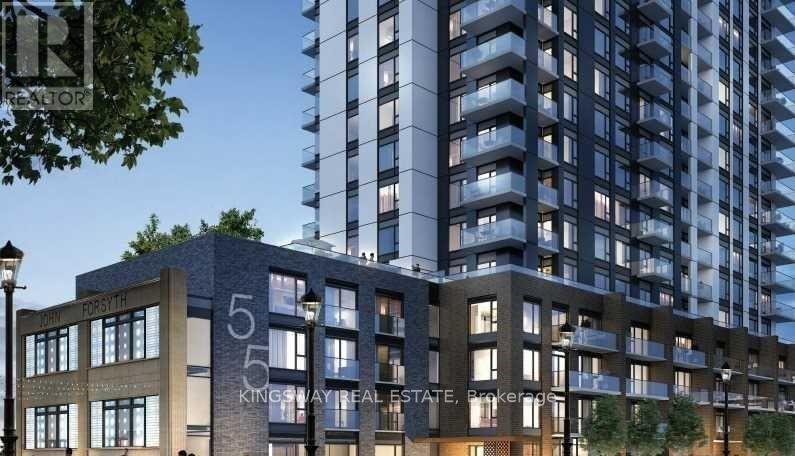420 - 180 Dundas Street W
Toronto, Ontario
This Newly Built-out Office Space Offers A Plug-and-play Opportunity With Elevator Exposure And An Efficient, Adaptable Floorplan. The Space Includes: Open Area Large Enough For Up To 16 Workstations, Two Large Boardrooms, Five Glass-Walled Offices, Small Meeting Room, Lab Area, Kitchenette, Large Work-room With Natural Light On Two Sides, Accessible Washroom On The Floor. Building Amenities Include: Fitness Centre, Underground Parking, Conference Centre. (id:50886)
Royal LePage Real Estate Services Ltd.
Room #10 - 374 Central Park Boulevard S
Oshawa, Ontario
Private Single Rooms with built in closets equipped with new furniture: beds and desks in small apartment building in a safe and quiet area of Central Oshawa. Shared big kitchen with tons of cupboards with all appliances & 3 bathrooms. Large living/study room located on different level of the building for an increased privacy & quietness. Laundry on site. Free parking spaces available. Bikes storage available at no extra cost. Big green backyard to enjoy morning coffee or afternoon "five o'clock" tea! Walking distance to amenities, stores, etc. Public transit available nearly. Price includes all utilities & fast unlimited Internet. (id:50886)
Royal LePage Frank Real Estate
Room #9 - 374 Central Park Boulevard S
Oshawa, Ontario
Private Single Rooms with built in closets equipped with new furniture: beds and desks in small apartment building in a safe and quiet area of Central Oshawa. Shared big kitchen with tons of cupboards with all appliances & 3 bathrooms. Large living/study room located on different level of the building for an increased privacy & quietness. Laundry on site. Free parking spaces available. Bikes storage available at no extra cost. Big green backyard to enjoy morning coffee or afternoon "five o'clock" tea! Walking distance to amenities, stores, etc. Public transit available nearly. Price includes all utilities & fast unlimited Internet. (id:50886)
Royal LePage Frank Real Estate
246&248 Ottawa Street
Hamilton, Ontario
This is your opportunity to own a multi-use building located right on the charming street of Ottawa St N. Located in the Crown Point Neighbourhood, this property is situated in a diverse and family friendly area with many community events and local markets. The building currently features an established Dry Cleaning Business on the main floor With A Number Of Loyal Customers And Widely Recognized In Hamilton And Surrounding Cities. (Business is also for sale separately). The current zoning allows for many other uses and a new owner is welcome to use the building to suit their needs. The Second Floor Includes A 4-Bedroom 2 washroom Apartment. There are 4 designated parking spots at the back. There is Lots Of Parking In The Rear parking lot area for easy access. (id:50886)
RE/MAX Realty Services Inc.
84 Merton Street
Toronto, Ontario
Fabulous freestanding flagship office space. Multiple uses. Flexible and functional layout. 9 private offices, 2 meeting rooms, enclosed work area for 4. Large open area with up to 25 work stations. Kitchen/eating area. File rooms & storage area. Outside patio. Includes 12 private heated outdoor parking spaces, snow removal, alarm system. Tenant pays utilities. Excellent signage opportunity. Minutes to Yonge and Davisville. (id:50886)
Harvey Kalles Real Estate Ltd.
Room #6 - 374 Central Park Boulevard S
Oshawa, Ontario
Private Single Rooms with built in closets equipped with new furniture: beds and desks in small apartment building in a safe and quiet area of Central Oshawa. Shared big kitchen with tons of cupboards with all appliances & 3 bathrooms. Large living/study room located on different level of the building for an increased privacy & quietness. Laundry on site. Free parking spaces available. Bikes storage available at no extra cost. Big green backyard to enjoy morning coffee or afternoon "five o'clock" tea! Walking distance to amenities, stores, etc. Public transit available nearly. Price includes all utilities & fast unlimited Internet. (id:50886)
Royal LePage Frank Real Estate
Room #8 - 374 Central Park Boulevard S
Oshawa, Ontario
Private Single Rooms with built in closets equipped with new furniture: beds and desks in small apartment building in a safe and quiet area of Central Oshawa. Shared big kitchen with tons of cupboards with all appliances & 3 bathrooms. Large living/study room located on different level of the building for an increased privacy & quietness. Laundry on site. Free parking spaces available. Bikes storage available at no extra cost. Big green backyard to enjoy morning coffee or afternoon "five o'clock" tea! Walking distance to amenities, stores, etc. Public transit available nearly. Price includes all utilities & fast unlimited Internet. (id:50886)
Royal LePage Frank Real Estate
Room #7 - 374 Central Park Boulevard S
Oshawa, Ontario
Private Single Rooms with built in closets equipped with new furniture: beds and desks in small apartment building in a safe and quiet area of Central Oshawa. Shared big kitchen with tons of cupboards with all appliances & 3 bathrooms. Large living/study room located on different level of the building for an increased privacy & quietness. Laundry on site. Free parking spaces available. Bikes storage available at no extra cost. Big green backyard to enjoy morning coffee or afternoon "five o'clock" tea! Walking distance to amenities, stores, etc. Public transit available nearly. Price includes all utilities & fast unlimited Internet. (id:50886)
Royal LePage Frank Real Estate
20 Kings Street W
Kawartha Lakes, Ontario
Franks Caf and Diner is a Turnkey Fully Equipped restaurant business for sale in a thriving small-town location with country living. Area is Trans-Canada HIGHWAY 7, Oakwood, Kawartha Lakes, & West of Lindsay, Ontario. Serving all-day breakfast, lunch spot with regular customers, and offering dine-in, takeout, catering, and bakery, coffee options. The dining area features Italian tables, bench seating, and chairs for approximately 40 guests, plus an outdoor deck for summer dining. Ample parking. Great Exposure, Signage, And Traffic Count. Thousands spent on upgrading inside and outside of the restaurant. Owner willing to provide training. **EXTRAS** Hood, Rational oven, 4-burner gas stove with oven, 2 large flat tops, 3-basket fryer, large 3-door fridge, True deli counter, stainless steel countertops, and more. (id:50886)
RE/MAX Real Estate Centre Inc.
B-301 County 8 Road
Kawartha Lakes, Ontario
This dealership marina offers a unique opportunity with six properties totaling 7.11 Acres, including the business and inventory. As an Elite Yamaha dealer, along with Artic Cat and Starcraft Marine accounts, the business provides a wide range of services. It features new and used sales of boats, consignment sales, ATVs, snowmobiles, side-by-sides, jet skis, and also offers boat rentals and seasonal boat slip rentals along with a major open storage and winter storage component. The property includes a fully operational mechanic shop to meet all customer needs. This profitable business has significant development potential, with ample space for growth. Financial statements are available upon request. (id:50886)
Realty Wealth Group Inc.
0 Burnt River Road
Kawartha Lakes, Ontario
46 Acres In The Middle Of The Town Of Burnt River. Frontage Off Somerville Centre Road And Driveway Is Between 203 & 205 Burnt River To The Left Of The Chain Linked Fence. One Acre Is Cleared With A Trailer On It That Runs Atv Trail At The South Side Of The Property. The Firehall, Post Office, Recreation Center Are Within Walking Distance. Close Proximity To Four Mile Lake, Fenlon Falls And Boat Launch With Waterfront Public Access. (id:50886)
RE/MAX Prime Properties
2405 - 55 Duke Street W
Kitchener, Ontario
Public:55 Duke St located in the heart of downtown Kitchener, directly between LRT stops, in both directions. The location offers prime walkability withRestaurants, Cafes, Parks, Trails, Art Gallery, Live Theatre, Library and Shopping all around. The stylish unit is thoughtfully designed to maximizespace, comfort, and functionality. With large windows throughout, the bright and airy interiors fill the open-concept layout with natural light. Thegourmet kitchen equipped with stainless steel appliances, quartz countertops, and ample cabinetry. Retreat to the spacious bedroom, whichincludes a large window and closet, the bathroom featuring modern fixtures and finishes. Additional conveniences include in-unit laundry. Dontmiss your chance to own this modern downtown oasisschedule a viewing today. (id:50886)
Kingsway Real Estate



