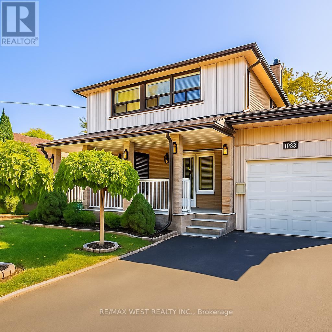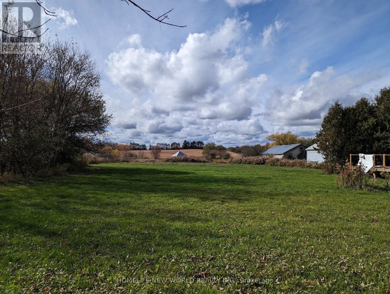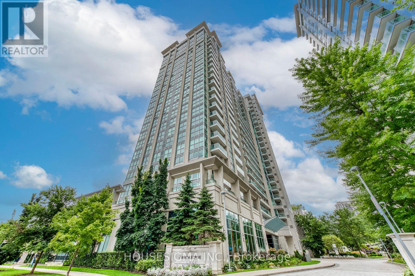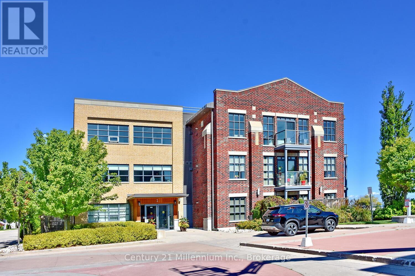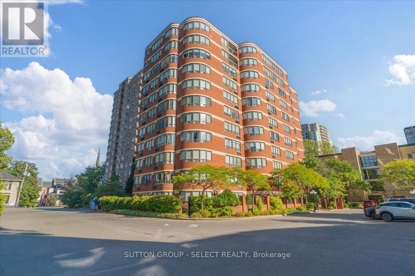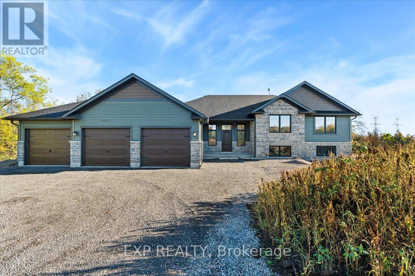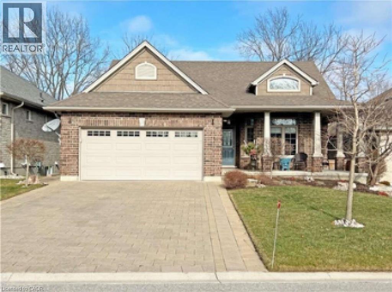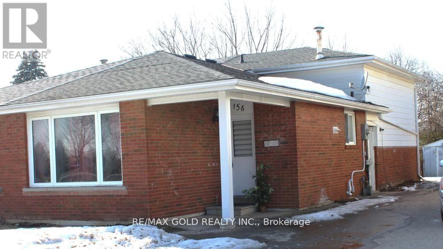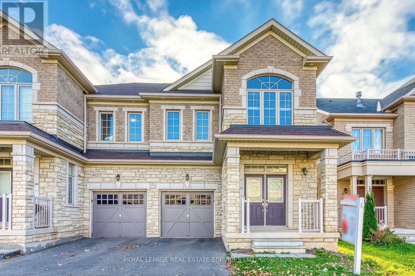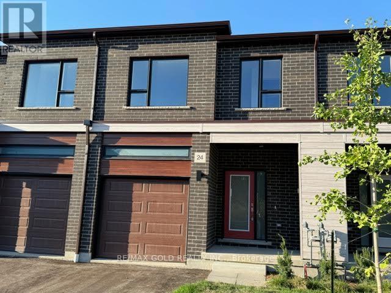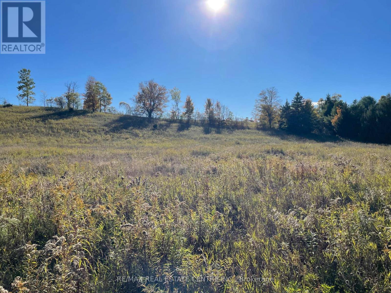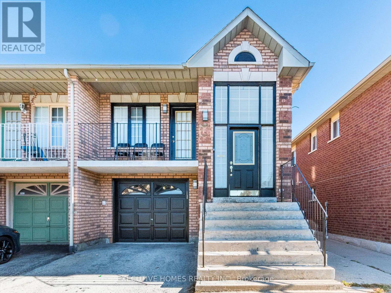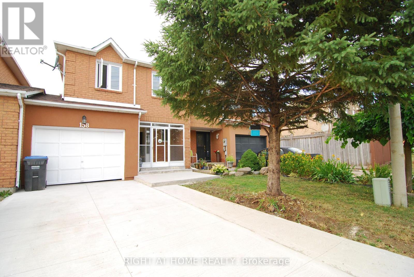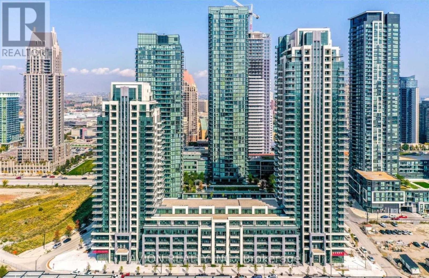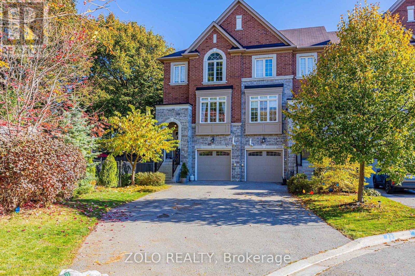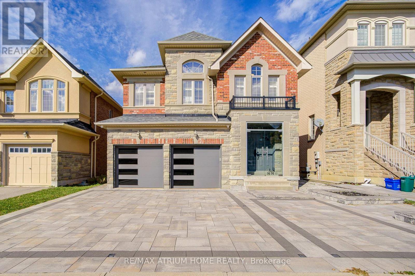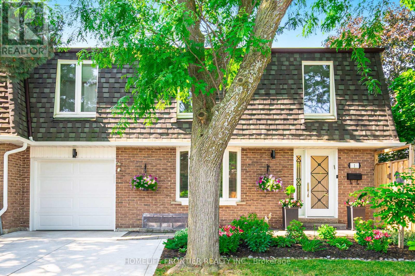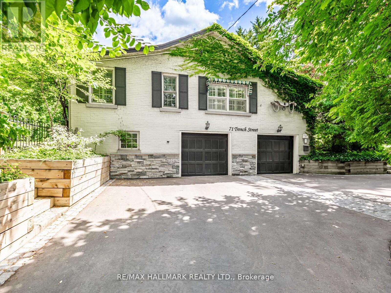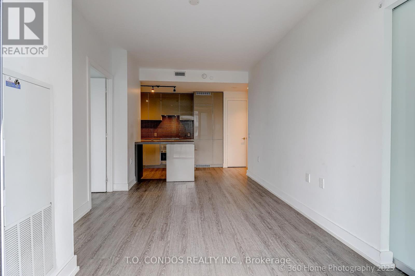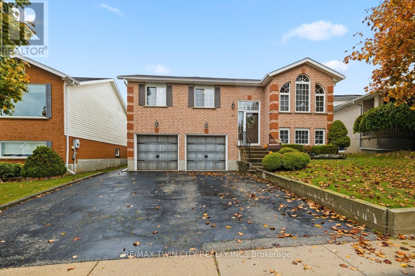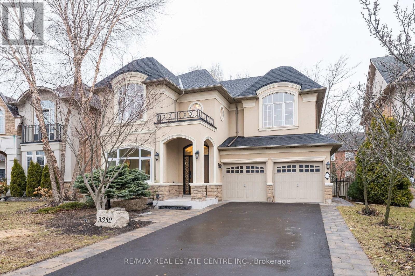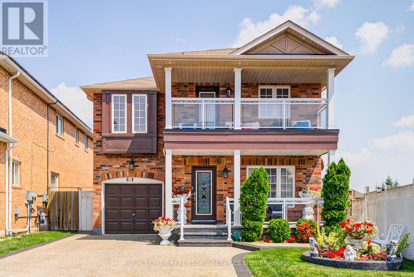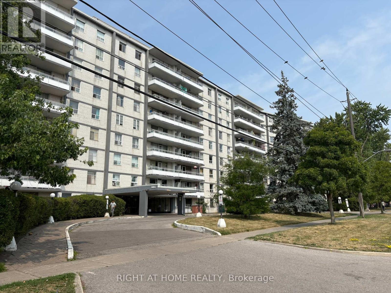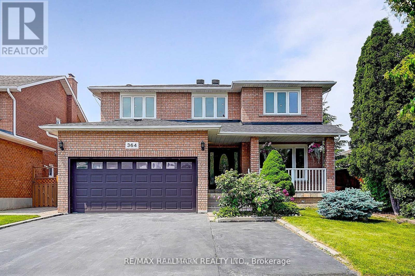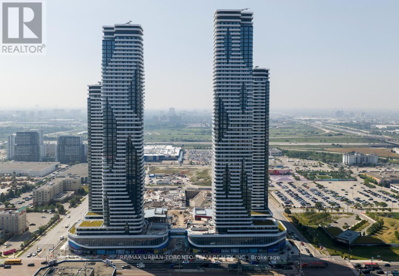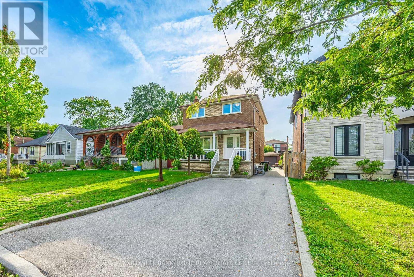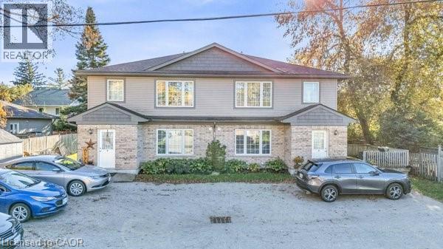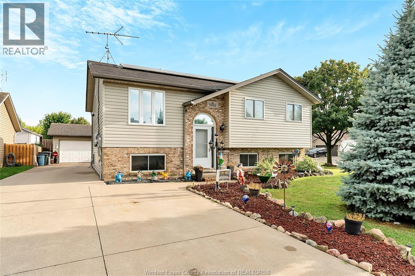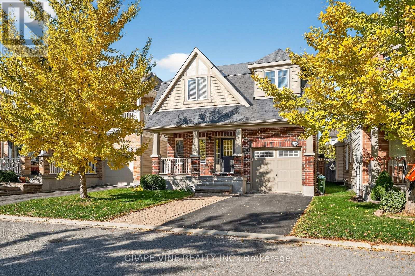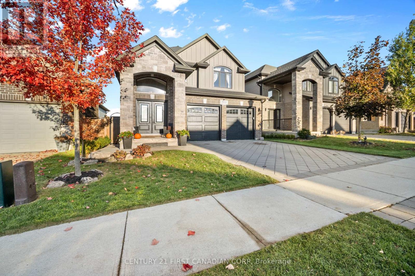128 Mercury Road S
Toronto, Ontario
Welcome to this beautiful detached residence in the desirable West Humber area, just steps from Esther Laurie Park and the Humber River. This exceptional 4-bedroom home has been thoughtfully renovated with three modern kitchens, stainless steel appliances, and tastefully designed bathrooms. The bright main floor features a powder room, a spacious family room with pot lights, a fireplace, and surround sound. Step outside to a custom-built deck and private garden oasis. The primary suite offers a luxurious 4-piece ensuite. A separate entrance leads to a finished basement/in-law suite, ideal for extended family or rental income. Truly a home that combines elegance, comfort, and functionality. (id:50886)
RE/MAX West Realty Inc.
17268 Warden Avenue
Whitchurch-Stouffville, Ontario
*** MUST SEE *** Welcome to This Rarely Offered Fabulously Newly Renovated Bungalow Nestled on A Spectacular 43 Acres Farm Land ** Approx. 3200+ Sqft Gorgeous Space w/ 4+1 Bedrm, 2- Baths; Freshly Painted Throughout; Expansive Living Rm w/Fireplace and Direct W/O to Patio, Where Create a Warm & Inviting Atmosphere, Ideal For Daily Living and Hosting Guests; Large Picture Windows and Waterproof Vinyl Floors Throughout; Newly Designed Chef-Inspired E/I Kitchen is a Truly Showpiece w/Custom Cabinetry, Quartz Countertops, Marble Backsplash, High-End S/S Appliances, Pot-Lights, Large Island and Spacious Dining Area; Separate Entrance To Basement, Great Size Rec Room, Perfect Home For Growing Family Or Downsizers *** Outside, the Property is Landscaped with Lined Mature Trees, Golf-Course-Like Huge Lawns, Creating a Private and Breathtaking Outdoor Paradise with Two Spring Fed Deep Ponds and Scenic Views; Picturesque Private Long Driveway *** The Perfect Ideal Home *** Just 7 Mins To Newmarket And 5 Mins To Hwy 404, 25 Mins To Toronto *** A Truly Country-Style Retreat and Perfect Ideal Home *** DON'T MISS OUT THIS RARE CHANCE *** (id:50886)
Homelife New World Realty Inc.
18 Sydenham Street
Toronto, Ontario
Exceptional 3-storey townhouse in the heart of downtown Torontos east side. Steps to TTC streetcar, with quick access to the DVP, Gardiner, Queen Street East, Corktown, and the Distillery District. Surrounded by vibrant shops, restaurants, and amenities. This home offers 3 spacious bedrooms, 2 renovated bathrooms, and parking for 2 cars. Bright, open-concept main floor with hardwood throughout, updated kitchen with quartz countertops, marble backsplash, stainless steel appliances, and a striking wrought iron staircase. Upper-level primary retreat features a sun-filled walkout balcony, bdrm large enough for a California king, walk-in closet, and private ensuite. Lower-level laundry with direct access through the garage. Beautifully landscaped exterior oasis with stone interlock, perfect for barbecues and outdoor dining. A rare opportunity to own a stylish, move-in ready home in one of Toronto's most desirable east-end communities. (id:50886)
RE/MAX Hallmark Realty Ltd.
308 - 17 Anndale Drive
Toronto, Ontario
Experience Urban Luxury Living At Savvy Condos By Menkes, Ideally Located In The Heart Of North York At Yonge & Sheppard. This Spacious And Functional 850 Sq.Ft. 2-Bedroom, 2-Bathroom Suite Features A Large Balcony With Unobstructed East-Facing Greenspace Views. Highlights Include Smooth Ceilings, Floor-To-Ceiling Windows With Abundant Natural Light. The Modern U-Shaped Kitchen Showcases Granite Countertops And Backsplash, With A Walk-Out To The Balcony From The Living Room For Seamless Indoor-Outdoor Living. Residents Enjoy Exceptional Amenities Including 24-Hour Concierge, Indoor Pool, Fully-Equipped Gym, Sauna, Party & Dining Rooms, Theatre, Outdoor Lounge, And Guest Suites. Just Steps To The Yonge-Sheppard Subway, Highway 401, Supermarkets, Restaurants, Banks, And More. A Must-See! (id:50886)
Housesigma Inc.
58 Rea Drive
Centre Wellington, Ontario
Stunning Keating Built 2 Storey home with lots of upgrades - you don't want to miss this one with over 3100sq ft of living space all finished by the builder. The main floor is bright and spacious open concept with gleaming hardwood flooring, living room with a feature gas fireplace and large windows, dining area with patio doors out to the composite deck over looking farmland, amazing custom kitchen with large centre island, quartz counter tops and backsplash, stainless appliances, there is a good sized mudroom off the kitchen with a walk in pantry, walk in closet, a built in bench and storage cabinetry, entrance into the 2 car garage. On the main floor you will also find a 2 piece washroom and a large home office/guest bedroom. Head up the hardwood staircase to the upper level where you will find hardwood flooring throughout all bedrooms and hallways, a large primary bedroom, with a walk in closet and a hugh brigh nicely upgraded 5 piece ensuite with in floor heat. There are 2 more good sized bedrooms, a 4 piece main bathroom and a large well equipped laundry room. The finished walkout basement is an amazing space to relax and entertain, with its large rec room, 3 piece bathroom, guest bedroom and fitness studeio. The walkout from the basement leads out to a concrete patio and the amazing backyard with a large storage shed and open view of the farmland in behind. (id:50886)
Keller Williams Home Group Realty
208 - 1 Shipyard Lane
Collingwood, Ontario
Unobstructed views of the harbour. This one bedroom plus den has newer floors and new appliances. Walk to downtown, 10 minutes to the ski hills, one minute to walking trails and 5 minutes to the Shipyards Amphitheatre. Underground parking, storage and bike storage. Sit and relax on your balcony overlooking the Collingwood harbour. (id:50886)
Century 21 Millennium Inc.
903 - 7 Picton Street
London East, Ontario
For Access to Open House on November 1st Please Use Buzzer 0052. King's Court where elegance meets convenience. This 9th-floor condo offers 1,347 sq. ft. of luxury living with breathtaking views and sunsets right from your living room. Featuring 2 spacious bedrooms, 2 full bathrooms, and high-end finishes throughout, this meticulously maintained unit is truly one-of-a-kind. Located in a prestigious downtown building, this rare opportunity combines luxury, lifestyle, and location all in one. Enjoy your access to exclusive rooftop patio with panoramic views, indoor swimming pool and hot tub, fitness centre, sauna, party room and convienient underground parking. Walking distance to parks, shopping, the Grand Theatre, restaurants and more. Don't miss your chance to call this unit home, book your private showing today! (id:50886)
Sutton Group - Select Realty
251 Wallbridge Road
Quinte West, Ontario
Beautifully crafted, FULLY FINISHED custom Duvanco Built home with 5 bedrooms and 3 bathrooms sits on nearly 2 acres just minutes from Belleville. NATURAL GAS heat source. Featuring a modern design and premium quality finishes throughout. Main floor features wide plank premium laminate flooring throughout. Bathrooms, Entry and Main floor laundry room feature porcelain tile flooring. Outdoor living made easy with a 14' x 12' fully screened, covered deck and a 12' x 24' open deck both accessible by 2 patio doors from the open-concept main living area. Anchored by a stunning vaulted-ceiling living room with a gas fireplace and custom shiplap surround, perfect for both entertaining and everyday living. The kitchen offers full-height custom cabinetry with crown molding and light valance, quartz countertops, and a large island with built-in wine fridge and seating for four. APPLIANCES INCLUDED. The primary ensuite is luxurious with a freestanding soaker tub, double vanity, and a two-person tiled shower with dual shower heads and full glass enclosure. IN-LAW SUITE POTENTIAL - with separate entrance to the finished basement from the garage. 3 Car attached garage with fourth garage door at rear - perfect for your lawnmower or ATVs. Remaining Tarion Warranty included. Property will be graded and seeded with precast textured & coloured patio slab walkway. (id:50886)
Exp Realty
20 Ensley Place
Port Stanley, Ontario
For more info on this property, please click the Brochure button. Immaculate custom built home located on a quiet cul-de-sac, backing onto a treed ravine, in Port Stanley. You will love this four bedroom brick bungalow with walk-out basement. Both front and rear yards are professionally landscaped and have irrigation. Double garage length that will fit your pickup truck. Extra wide paver stone driveway, paver stone stairs down the side of the house leading to totally fenced rear yard. Covered front porch, rear upper deck with stairs to lower paver stone patio, as well as a 3 season room. Upon entering the foyer, your are welcomed into the open concept living area which features the bright dining room with cathedral ceiling and transom window and the open great room and kitchen. Large kitchen island, pantry, stone backsplash and ceramic flooring. Cozy great room with its beautiful gas fireplace, a bright wall of windows overlooks the rear yard and ravine and has access to the upper deck. The primary bedroom entrance with double doors, walk in closet and 5 pc ensuite with soaker tub, walk in shower and double sinks. The second bedroom is on the main floor as well as another 4pc bath, and laundry/mud room. Lower level has heated floors and laminate flooring and could have amazing in-law potential or additional living space for your family. The spacious family/games room has built in cabinets/entertainment centre with quartz countertop, and a built in wet bar. There are 2 additional bedrooms, one with a Murphy bed, insulation in the walls, as it was used as on office, and another 5 pc bath. Other features include electrical surge protector, furnace humidifier, life breath system, new sump pump 2022, new rental water heater 2022 plus more. (id:50886)
Easy List Realty Ltd.
Lower - 156 Mooregate Crescent
Kitchener, Ontario
Welcome to this beautifully updated ground and lower-floor unit in a semi-detached backsplit home at 156Mooregate Crescent, Kitchener. This bright and spacious unit offers three good-sized bedrooms and one modern bathroom. The kitchen features stainless steel appliances, a large window, and stylish finishes, giving the space a fresh and open feel. Each bedroom is roomy and comfortable, with enough space for rest, study, or work-from-home needs. The bathroom has been nicely updated with clean and modern fixtures. Enjoy the convenience of having your own separate laundry area, making daily living easy and private. Located in a quiet and family-friendly neighborhood, this home is close to schools, parks, shopping, public transit, and Highway 7/8. It offers the perfect mix of comfort and accessibility. One parking spot is included, and tenants are responsible for 30%of utilities. This move-in-ready home is ideal for anyone looking for a bright, clean, and well-located place to live. (id:50886)
RE/MAX Gold Realty Inc.
758 Grand Banks Drive
Waterloo, Ontario
Welcome to your new home in the highly sought-after Eastbridge community of Waterloo!This beautifully maintained 4-bedroom, 4-bathroom home offers about 2,500 sq. ft. of finished living space, perfect for families looking for comfort and convenience. Freshly painted, The bright, open-concept main floor features a spacious kitchen with stainless steel appliances, quartz countertops, and a breakfast bar, overlooking a warm and inviting living room. Walk out to a large deck and fully fenced backyard an ideal space for entertaining or relaxing with family and friends.Upstairs, youll find a large primary bedroom with vaulted ceilings, a walk-in closet, and a modern ensuite with a glass shower. Two additional generous bedrooms and a full bath complete the upper level.The finished basement provides extra living space perfect for a family room, play area, or home office.Located close to top-rated schools, RIM Park, Grey Silo Golf Course, scenic trails, shopping, Conestoga Mall, public transit, and the expressway, this home has everything your family needs within minutes.A wonderful place to call home in one of Waterloos most desirable neighborhoods... (id:50886)
RE/MAX Gold Realty Inc.
420 George Ryan Avenue
Oakville, Ontario
Modern 4-Bedroom Semi in Joshua Meadow | Only 7 Years New | 2,224 Sq. Ft.Welcome to this beautifully maintained modern semi-detached home in the highly sought-after Joshua Meadow community. Offering 2,224 sq. ft. of living space, this home features laminate and ceramic flooring throughout the main level, brand-new laminate floors on the second level, and has been freshly painted throughout - move-in ready! The upgraded open-concept kitchen includes a central island, stainless steel appliances, and elegant finishes. Enjoy 9-ft ceilings and a cozy gas fireplace on the main floor - perfect for both family living and entertaining.Conveniently located close to library, Walmart, Superstore, Longo's, restaurants, and banks, with easy access to Hwy 403, 407, and QEW for effortless commuting. (id:50886)
Royal LePage Real Estate Services Ltd.
24 Oak Forest Common Crescent
Cambridge, Ontario
Welcome to this stunning, brand new never-lived-in townhome located in the highly sought-after community of Westwood Village. Almost 1700 sq ft. Filled with natural light throughout. This open-concept main floor features a updated kitchen with a central island perfect for entertaining or family meals.Upstairs, you'll find a generously sized primary bedroom with big windows a full en-suite bathroom and a walk-in closet. Three additional well-sized bedrooms and a convenient second-floor laundry complete the upper level. Ideally situated close to Highway 401, top-rated schools, shopping malls, and other major amenities... GPS Directions: put Queensbrook Cres, Cambridge, ON - Keep going on same st, Oak Forest Common Crescent will be there on right... (id:50886)
RE/MAX Gold Realty Inc.
13062 Nassagaweya Esquesi Townline
Milton, Ontario
Incredible 10 Acres (Approximately) Of Farm Land In The Town Of Milton/Halton Hills. Perfect Opportunity For Hobby Farm / Build Your Dream Home. Backs Onto Creek. Perfect Rectangle Block. Just 12 Minutes From HWY 401. Very Well Connected To The City. Beautiful Scenic Area. Close To Greystone Golf Club / Blue Spring Golf Course. Just West Of Hwy 25; South Of Acton. Close To Guelph. (Used To Be Hobby Farm, Had A Well, Septic System, And Electric Connection). This Property Is Zoned A2, Opening Up Various Possibilities For Its Use. Very Good Location Within Proximity To Guelph, Acton, Milton. The Land Is Recognized As Farmland By The Town Of Milton, Thereby Reducing Property Taxes. (id:50886)
RE/MAX Real Estate Centre Inc.
5321 Red Brush Drive
Mississauga, Ontario
Fully furnished, bright, and spacious 3-bedroom, 2-bath home offering 1,100 sq ft of comfortable living in a quiet, family-friendly Mississauga neighbourhood. Enjoy an open-concept living and dining area with pot lights, hardwood floors, and a walk-out to your own private balcony, perfect for morning coffee or evening relaxation. The kitchen is large, clean, and fully equipped with full-size appliances including a fridge, stove, dishwasher, microwave, toaster, coffee maker, and kettle, plus cookware, dishes, and utensils-everything you need to cook and live comfortably. The primary bedroom features a queen bed with a high-quality memory foam mattress, its own 4-piece ensuite, and a walk-in closet. The two additional bedrooms also include queen beds with plush memory foam mattresses and hotel-quality bedding, making them ideal for family, guests, or a home office setup. The main bathroom is spotless and stocked with essentials, while the in-suite laundry provides everyday convenience. The home includes central air conditioning, forced-air gas heating, and two private driveway parking spots.Beautifully maintained and move-in ready, this home is perfect for professionals or families seeking space, light, and turnkey comfort. Located minutes from Highways 401, 403, and 410, Pearson Airport, Square One Shopping Centre, parks, schools, restaurants, and public transit, it offers a balance of convenience and tranquility. 60% of the utilities are paid by the tenant. All applicants must provide a full credit report with score, employment letter, recent pay stubs, completed rental application, and references for each adult tenant. Tenant insurance is required before possession, and tenants are responsible for snow removal and lawn care for the driveway and walkway.A bright, modern, and fully furnished home that combines space, comfort, and everyday functionality in one of Mississauga's most accessible locations. (id:50886)
Executive Homes Realty Inc.
158 Toba Crescent
Brampton, Ontario
Stunning Executive 3 bedroom freehold with finished basement located in one of the best and desirable neighbourhood in Brampton. No carpets throughout.Eat in Kitchen with walk out to large deck.Steps to public transit and minutes to Hwy 410 and the Trinity Common Plaza. Close to schools. Tenant to pay for all Utilities.No pets. No Smoking. (id:50886)
Right At Home Realty
2412 - 4055 Parkside Village Drive
Mississauga, Ontario
Spacious 2 Bedroom + Den, 838 Sqft + 150 Sqft Balcony. Bright Open Concept Layout, Modern Kitchen W/ S/S Appliances, Primary Bedroom W/ 4 Pc Ensuite, Floor-To-Ceiling Windows.Unbeatable Location Steps To Square One, Sheridan, Ymca, Living Arts, Transit & More. Easy Access To Hwy 403/401.Top Amenities: 24 Hr Concierge, Gym, Theatre, Yoga Studio, Party Room & More! (id:50886)
Avion Realty Inc.
235 Appleton Court
Newmarket, Ontario
Beautiful freehold end-unit townhouse located on a quiet court in the heart of Newmarket. This 3-bedroom townhouse features two spacious bedrooms on the second floor, each with its own ensuite bathroom and walk-in closet, smooth 9' ceilings, and convenient upper-level laundry. The bright walk-out basement includes a bedroom and bathroom with direct access to the beautiful backyard surrounded by mature trees. The house is very bright, filled with large windows, and offers a wonderful view of trees and nature, creating a warm and comfortable living environment. This property sits on a rare 4,865 sq ft lot, more than double the size of other townhouses in the same court. The large, beautifully landscaped yard is perfect for BBQ, family gatherings, or simply enjoying the outdoors in a peaceful, private setting. The extra land may also provide potential for a future extension or a second suite, subject to city approval and permits. (id:50886)
Zolo Realty
59 Gorman Avenue
Vaughan, Ontario
Welcome to this stunning 3,300 sq.ft. home featuring 4+1 bedrooms and 5 bathrooms, complete with a beautifully finished basement. Nestled in the highly desirable, family-friendly community of Vellore Village, this home is filled with premium upgrades completed in 2022 including a finished basement, interlocking driveway and backyard, built-in hidden wire for home security equipments ready, basketball court, garage door, roof, front glasses door and a smart front door lock system. Furnace 2023. The elegant kitchen offers a modern design with upgraded fixtures, storage shed, and a garage outlet ready for EV charging. Enjoy the bright and airy feel with 9-ft ceilings, tall 8-ft doors, pot lights throughout, polished porcelain tiles, and gleaming hardwood floors.Perfect for entertaining, the basement offers additional space for relaxation or recreation. Located just minutes from Hwy 400, Vaughan Mills, top-rated schools, hospitals, and all essential amenities, this home provides unmatched comfort, convenience, and style. Experience exceptional living in one of Vaughans most sought-after neighbourhoods! (id:50886)
RE/MAX Atrium Home Realty
1 Denava Gate
Richmond Hill, Ontario
Welcome To This Beautifully Renovated Freehold Townhome Nestled In The Heart Of The highly sought-after North Richvale Community. Boasting 4 Spacious Bedrooms, This Meticulously Maintained Home Offers Modern Living With Timeless Elegance. Step Inside To Discover A Top-To-Bottom Renovation Featuring High-End Finishes, Quality Craftsmanship, And Attention To Every Detail. The Bright And Functional Layout Is Perfect For Families, With An Open-Concept Living And Dining Area, A Designer Kitchen With Premium Appliances, Stylish Flooring Throughout, Oak Staircase. Upstairs, Enjoy Four Bedrooms With Ample Closet Space And A Luxurious Main Bathroom. Spacious Primary Bedroom With Huge Walk In Closet. The Fully Finished Lower Level Offers Additional Living Space, Ideal For A Family Room Or Bedroom With A Spa Like3 Piece Bathroom And Well Organized Laundry Area. Outside, The Fully Landscaped Front And Side Yard Provide A Private Oasis For Relaxing Or Entertaining. Mature Greenery, Elegant Stonework, And Thoughtfully Designed Outdoor Spaces Enhance The Curb Appeal And Functionality Of The Home. Located Steps From Parks, Top-Rated Schools, Hillcrest Mall, Transit, And All The Amenities North Richvale Has To Offer, This Move-In Ready Home Truly Checks All The Boxes. Just Move In and Enjoy!! (id:50886)
Homelife Frontier Realty Inc.
71 Trench Street
Richmond Hill, Ontario
** Mill Pond Multi-Generation Home with Separate Access to an In-Law Suite All Above Ground ** Current Owner has spent over $400K in renovating and adding a New Primary Bdrm with Full Ensuite and Walk-In Closet ** All 3 Full Bathrooms Updated, 2 Kitchens, Hardwood Floors throughout, Updated Plumbing and Hot Water Heating and Radiant Heating and New Gas Fireplace; 4 Direct Vent AC wall Units; Superb 1-bdrm In-Law Suite with Direct Elevator and Chair Lift MUST SEE TO BELIEVE the RENOVATIONS TO THIS INCREDIBLE HOME ** (id:50886)
RE/MAX Hallmark Realty Ltd.
192 Closson Drive
Whitby, Ontario
Traditional 2 Storey Freehold Townhouse ( No Maintenance Fees) on a full depth 110 ft deep private lot in the popular Queens Common Community by Vogue Homes. Features include a contemporary exterior design with brick elevation & Large Window in Family room with upgraded modern hardwood & Porcelain tile throughout finished areas. Main Floor Smooth Ceilings, Family Size Kitchen with Glass Backsplash. Oak Staircase takes you the the upper level where you find 3 Bedrooms with Broadloom and Laundry. Partially finished basement with Large Sitting area, One Bedroom and a Brand New Full Washroom. A very Beautiful Home that was well thought out. New Park being Constructed right behind the house and a Brand New Public School Coming Next Year. (id:50886)
Right At Home Realty
4105 - 7 Grenville Street
Toronto, Ontario
Luxury Yonge and College Condos! Most prestigious address on Yonge street at Yonge and College!! Elegant Two Bedrooms Corner Unit, Both Bedrooms have Windows and Doors and Full Washrooms!! Amazing views from huge 329 sq ft Wraparound Balcony and windows!! Walk In Closet! ONE PARKING INCLUDED IN RENT! Appliances includes Fridge, Stove, Microwave, Dishwasher, Washer and Dryer. Enjoy the world class 5 Star Condo Living at YC Condos!! Utilities: heat, water and AC included in Rent!Best Amenities in the building: Skydome with a huge Infinity Indoor Swimming Pool on the top 66th floor, Lounge 64 Bar on the 64th Floor with Party / Meeting room, Gym, Terrace with BBQ and much more! You will love to live here!!! Most Convenient Location at Yonge and College Close To Everything. Ready to Move In Immediately! (id:50886)
T.o. Condos Realty Inc.
19 Gilmore Place
Hamilton, Ontario
Quiet area featuring 3 spacious bedrooms in updated detached home. Original finished hardwood floors throughout(no carpet) Beautiful enclosed backyard with area to relax and enjoy-gas hook-up and shed. Parking for 2 cars in private driveway. Updated kitchen and bathroom. Short walk to Gage Park and minutes drive to shopping and restaurants. Tenants to pay all utilities, including water heater rental. Tenant insurance needed. Proof of employment/employment history, Equifax Credit Report and rental application. Application will require references., Minimum 1 year lease. Available November 1st, 2025. (id:50886)
RE/MAX Escarpment Realty Inc.
231 Roy Mcdonald Drive
London South, Ontario
Welcome to the sought-after Longwoods community in London, where family-friendly living meets modern convenience with nearby schools, parks, shopping, dining, and easy highway 401/402 access. This beautiful 3.5-year-young two-storey home offers 2,531 sq. ft. of living space, featuring 4 spacious bedrooms, 3.5 baths (including 3 full on the second level with two of them as ensuite), and a versatile den. The stylish kitchen boasts quartz countertops, an island, backsplash, and gas line connections both in the kitchen and at the patio. Quality finishes include engineered hardwood on the main floor and second-level hallway, tiles in wet areas, and matching vinyl floors in all bedrooms. Additional highlights open to above ceiling height at foyer, tons of natural light, a side entrance to the unfinished basement, 25 pot lights, 200-amp service, rough-in for central vacuum, a double garageand a dual vehicle park concrete driveway. This home blends luxury finishes with practical design, all in a prime location surorounded with all major amenities you need near your living! (id:50886)
Royal LePage Triland Realty
5183 Sherkston Road
Port Colborne, Ontario
6.45 ACRES LOT !! NONE FOR CONSERVATION! Just minutes to HWY 3, Sherkston Shores Resort, Crystal Beach, and the shores of Lake Erie. This location offers the best of both worlds tranquil nature and urban convenience. Nestled on 6.45 acres of serene landscape, just minutes from Niagara Falls, Welland, Fort Erie, and Port Colborne, this stunning raised bungalow combines peaceful rural living with easy access to urban amenities. Whether you're looking for a family retreat, an investment opportunity, or a bit of both this home checks all the boxes! Key Features: 3 Spacious Bedrooms & 3 Full Bathrooms. A well-thought-out layout perfect for comfortable family living. Bright & Airy Living SpacesSun-filled interiors create a warm and welcoming atmosphere throughout the home. Fully Finished Basement with 2nd Kitchen. Ideal for extended family, guests, or rental income potential. Luxury Master Suite. Relax and unwind in your private ensuite, featuring a soaker tub and separate shower. Heated Double Car Garage + Extra-Long DrivewayStay warm in winter and enjoy ample parking for guests and toys alike. Private Outdoor Oasis Lounge by the above-ground pool, explore your own wooded backyard, or simply enjoy the peace and quiet of country living. Whether you are raising a family, retiring to nature, or seeking a lucrative investment property, this home offers a unique opportunity to enjoy the beauty and lifestyle of Niagara's countryside. Don't miss your chance schedule your private showing today! (id:50886)
Homes Homes Realty Inc.
83 Hazelwood Crescent
Cambridge, Ontario
This is the first time this home has been offered for sale! This beautiful raised bungalow has so much to offer! Great curb appeal with perennial gardens. The main floor is carpet free with 3 bedrooms, 1.5 bathrooms, and a walk out from the dinette to a covered gazebo and a wood deck. The deck overlooks the landscaped backyard, with 3 sheds: a utility shed, a garden shed, and another which would make a great workshop! There is storage under the deck. The lower level has excellent in law potential. It features a finished recreation room with a gas fireplace, a full washroom, and a bonus room. (id:50886)
RE/MAX Twin City Realty Inc.
1107 - 5101 Dundas Street W
Toronto, Ontario
Luxury And Spacious, 2Br, 2Wr, 950 Sqft Plus 250 Sqft South Facing Balcony With UnobstructedViews Of City And Lake. 9 Ft Ceiling. Open Concept Living/Dining Area, Kitchen, S/S Appliances,Centre Island, Floor To Ceiling Windows, Luxurious Master Bedroom With Ensuite And W/I Closet.Storage Locker. Convenient Islington Village Location, Good Schools, Great Shopping, WalkingDistance To Subway. (id:50886)
Bay Street Group Inc.
2308 - 36 Park Lawn Road
Toronto, Ontario
Welcome to 36 Park Lawn Road, located in Toronto's highly sought-after Humber Bay Shores community. This bright and spacious 1-bedroom, 1-bathroom condo offers over 600 sq ft of thoughtfully designed living space with an extra-wide layout - a rare find in the building.The freshly painted interior features a full kitchen with modern finishes, open-concept living and dining areas, and a walk-out to a large private balcony perfect for relaxing or entertaining. Situated on a quiet floor at the end of the hallway, the unit offers a peaceful retreat within the city.The Key West Condos is a well-managed building offering premium amenities including a fitness centre, library, party room, and terrace with BBQs. Enjoy the convenience of parking and a locker for added storage.Located in South Etobicoke, you're just a short stroll to the lakefront, Martin Goodman Trail, shops, cafés, restaurants, and transit, with easy highway access to downtown or the airport.Rare layout. Great building. Incredible location. Experience lakeside living with city convenience - all in one beautiful package. (id:50886)
RE/MAX Experts
3352 Petrie Way
Oakville, Ontario
Fabolous Fully Upgraded Property with Approximately 4500 Sqf of Living Space, Including State of the Art Kitchen with Jenn-Air Appliances and Double Wall Oven and Highest End Veneer Kitchen Cabinets, Sintered Stone Top and Flooring for Kitchen and Servery Area, as well as spacious Breakfast Area with Bi-Folding Alminum Door! Amazing Open to Above Family Room with Decorative Fireplace Welcoming you with Unique Fluted Panels Solid Wood Main Door! $$$$Spent on Highest End Renovation and Upgrades Including Riobel Faucets for the Six washrooms! This Property has Four Bedrooms in Second Floor with three Washrooms. Legal Professionally Finished Basement With Full Kitchen, Laundry Two Bedrooms, Two Washroom, and Separate Entrance for additional Income! Engineered hardwood Through Out! New Highest Quality Duration Shingles! Situated Just Steps from the Lakeshore Rd. and the Beach! DO NOT MISS THIS DREAM HOME! Modern Top Quality Electrical Fixtures through out with walls wainscoting at the Main Floor. (id:50886)
RE/MAX Real Estate Centre Inc.
21 Duxford Street
Brampton, Ontario
Where Leisure Meets Lifestyle! This stunning 4+2 bedroom all-brick detached home is located in the upscale Credit Valley community, surrounded by newer homes. (1) The MAIN FLOOR features a combined dining/living room with large windows, updated kitchen with eat-in area & spacious family room with modern fireplace. 9-foot ceilings, main floor laundry & direct access to the garage. (2) THE SECOND FLOOR has a large master bedroom with a walk-in closet and a 4-piece ensuite. Three additional good-sized bedrooms, including one with a walk-out balcony and seating area where you enjoy your happy hours every day. (3) THE MODERN BASEMENT has a separate entrance with a fully equipped apartment, featuring a bright and airy all-white kitchen, two larger bedrooms with windows, a living/dining area, and a 3-piece bathroom. PLUS (4), A covered front entry adds extra utility for the family. The landscaped backyard boasts a covered deck, gazebo-perfect for relaxing, gathering, or letting the kids play. The widened concrete driveway accommodates three cars. Ideally located just 8 min to Mount Pleasant GO and a 2-min walk to bus stops with direct routes to Zum Bovaird Station & GO. Quick access to Highways 410, 401, & 407. Enjoy nearby parks with splash pads & a baseball field, as well as proximity to top-rated schools, shopping & major grocery stores. (id:50886)
Royal LePage Real Estate Services Ltd.
201 - 3460 Keele Street
Toronto, Ontario
Welcome to this well-maintained and sun-filled Co-op apartment offering a functional layout, unobstructed west-facing views, and a large balcony perfect for relaxing. This unit includes one underground parking space and a locker conveniently located on the same floor. Enjoy the modern touch of smooth ceilings throughout and newer windows (replaced at the owner's expense). Well maintained building. Unobstructed west view from large full balcony. Minutes to York University and schools, TTC subway station, bus, 401, 400, Walmart, No Frills, Shopping, Steps to Downsview Park. Lower Monthly maintenance fee includes - Heat, Hydro, Property Tax, Cable TV, water, insurance. Building Amenities: Outdoor Pool, Tennis Court, Visitor Parking, Coin Laundry, Secure Entry. Co-op ownership Board approval required. (id:50886)
Right At Home Realty
19 Pumpkin Corner Crescent
Barrie, Ontario
Welcome to this Pratt build townhouse, Approximate 1320 Sqft, located in Barrie's Residential South, Walking Distance to GO Station, School, Bus Stop. Open concept Granite Kitchen Countertop and dining, Large Windows all over Home, Upgrades Premium Laminate Flooring throughout 2nd and 3rd Floor, Gorgeous Brand New Neighborhood, Maple Ridge Secondary School, 5 Minutes away from Highway 400, Close to Restaurants, Shops, Park and More. (id:50886)
Nu Stream Realty (Toronto) Inc.
Bsmt - 364 Castlehill Road
Vaughan, Ontario
Move -in -Ready 2 Bedroom Basement Apartment with Huge eat - In Kitchen with Separate Entrance and Good size of a 4 pcs Bathroom and Separate Laundry Room and 1 Parking . Great Neighborhood Close to all Amenities Tenant Pays 35% of Utilities. (id:50886)
RE/MAX Hallmark Realty Ltd.
361 Beechdrops Drive
Waterloo, Ontario
Amazing Single Detached Home with Legal Walk-Out Basement Apartment in Vista Hills! Welcome to this stunning and spacious home offering over 3,300 sq. ft. of total living space, perfectly designed for modern living or investment. Located in the highly sought-after Vista Hills community, this property features a legal walk-out basement apartment, ideal for extended family or as a mortgage helper. The MAIN floor boasts 9-foot ceilings, hardwood and ceramic flooring, and an open-concept layout filled with natural light. The chef’s dream kitchen features quartz countertops, a stylish backsplash, stainless steel appliances, a gas stove, and a walk-in pantry. The mudroom has been thoughtfully upgraded with custom cabinetry and quartz countertops, providing extra space for meal prep or storage. The SECOND floor offers a bright family room, 3 spacious bedrooms (one currently converted into a laundry room for convenience), and a luxurious primary suite complete with a walk-in closet and a beautifully updated ensuite bathroom with high-end finishes. The legal walk-out basement apartment includes its own kitchen, 2 bedrooms, and bathroom, offering an excellent opportunity for rental income or multi-generational living. Located close to beautiful walking trails, restaurants, banks, grocery stores, coffee shops, medical center, Costco, and just minutes from both universities, this property combines style, comfort, and convenience. (id:50886)
RE/MAX Twin City Realty Inc.
4608 - 225 Commerce Street
Vaughan, Ontario
Festival - Tower A - Brand New Building (going through final construction stages) 1 Bedroom plus Den 2 bathrooms, Open concept kitchen living room 595 sq.ft., ensuite laundry, stainless steel kitchen appliances included. Engineered hardwood floors, stone counter tops (id:50886)
RE/MAX Urban Toronto Team Realty Inc.
217 - 650 King Street E
Oshawa, Ontario
This distinguished second-floor office suite offers a thoughtfully designed and highly efficient layout, featuring three private offices, a reception area, and an conference room ideal for discerning professionals seeking a refined workspace. Nestled within a prominent commercial plaza with vibrant ground-floor retail, the property enjoys exceptional visibility, abundant on-site parking, and proximity to the dynamic amenities of Downtown Oshawa, including boutique shops, grocers, and acclaimed eateries. Offered as a net lease with additional TMI and HST, this is a premier opportunity to establish your business in a prestigious and strategically positioned setting. (id:50886)
Cppi Realty Inc.
64 Winter Avenue
Toronto, Ontario
Welcome to 64 Winter Ave, a beautifully maintained detached home in one of Scarborough's most convenient neighborhoods. This property boasts 3 generously sized bedrooms and a stunning brand new kitchen on the main level, complete with California shutters on every window for a stylish and modern touch. The finished basement with a private separate entrance offers 3 additional spacious bedrooms, a 3-piece bathroom, laundry, and two cold storage rooms including a walk-up. Ideal for in-laws, guests, or rental potential. Basement is already tenanted generating monthly $2,100. Sitting on an impressive 137 ft deep lot with a detached garage, this home combines space, functionality, and opportunity, all just minutes from schools, parks, shopping, transit, and major highways. (id:50886)
Coldwell Banker The Real Estate Centre
2224 Colonel William Parkway
Oakville, Ontario
Welcome to this meticulously renovated home offering over 4500 square feet of exquisite interior living space on a beautiful Pie Shaped **Ravine** lot. This property seamlessly blends luxury and comfort, providing an ideal setting for both relaxation and entertainment.** The bright family room offers a beautiful view of the lush backyard, and Gas fireplace . Large Eat-in Kitchen With Built-in Appliances, Quartz Countertops With Matching Backsplash, Centre Island With Breakfast Bar And Walk-out To Professionally Finished Large Sun Deck and Backyard Backing On To The Ravine!! Pot lights throughout the house and App controller for kitchen and bedroom lights. Second Floor Features 4 Generous Sized Bedrooms Along With 3 Full Bathrooms, Basement has a large entertainment room with embedded sound system speakers & 1 room with full washroom has a potential of converting it into a legal basement with separate entrance, Outdoor spacious maintenance free composite Deck, covered with top Roofing sheets for all-weather & UV protection year-round, and with a retractable awning remote controlled, Remote controlled sprinkler system. This home is designed for those who appreciate the finer things in life and offers ample space to live, entertain, and relax. Don't miss the opportunity to make this luxurious retreat your own! Garage doors App controller, 4.5 Bathrooms all with Clean touch electronic bidet, Outdoor natural gas connection for BBQ, Widened driveway with paved stones at both sides and the front entrance, all sensors security system w App controller (id:50886)
RE/MAX Realty Services Inc M
2605 Binbrook Road Unit# 1
Binbrook, Ontario
Don't miss out on this great opportunity to own a main-level turn key fully finished 1113 sqft space in the heart of Binbrook. Zoning C5A allows many uses, like personal service, medical office, artist studio and more. Exposure to a busy street! Plenty of visitor and street parking. Great tenanted building which leaves lots of opportunities and options. Conveniently located close to family friendly neighbourhoods, Tim Hortons, Restaurants, Shoppers Drug Mart and Grocery stores. (id:50886)
Royal LePage State Realty Inc.
180 Union Street W Unit# C
Listowel, Ontario
Beautiful Main Floor Unit for Lease in Listowel Welcome to this bright and spacious freshly painted main floor unit featuring laminate flooring throughout the living and dining areas. The unit offers 3 bedrooms, 1 bathroom, and a mechanical/storage room with an in-suite washer and dryer for added convenience. The kitchen comes fully equipped with modern appliances, including an above-the-range microwave, electric stove, refrigerator, and dishwasher. Enjoy the benefit of separate hydro and gas furnace meters, giving you full control over your utilities. Step outside to a large terrace located by the entrance — perfect for barbecues or relaxing outdoors. The unit also includes one outdoor parking space. This unit is part of a well-maintained fourplex building, constructed in 2015, consisting of four spacious three-bedroom units. The pet-friendly property is situated in a quiet, family-friendly neighborhood, just steps from downtown Listowel and Listowel Memorial Hospital. Experience the perfect combination of comfort, convenience, and modern living in this exceptional main floor unit. (id:50886)
Keller Williams Innovation Realty
3 Hainer
Amherstburg, Ontario
Simply amazing home that fits the needs of new families, as well as those nearing their retirement years. Featuring 3-4 bdrms, 2 full baths, 2 separate kitchens, this home can easily suit a growing family, or accommodate an extended family. The exterior features a huge rear deck, complete with Bruno built platform Lift, for for easy access for movement challenged individuals (or lifting heavy furniture), overlooking a 'man-cave' of the century, 2.5 car garage, for the real project/ mechanic in you. Sitting in an oversized quiet corner lot, this home is the one you will call 'home'. A definite 'must-see!' (Schedule B & C to be added to Offers) (id:50886)
RE/MAX Preferred Realty Ltd. - 585
17 - 275 Pelham Road
St. Catharines, Ontario
Lovely 3 bedroom, 1.5 bathroom townhouse located in Riverview Village's exclusive enclave surrounded by the Niagara Escarpment. Modern neutral décor and natural light throughout. The main floor features a spacious living room with bay window, 2 pc powder room, updated kitchen with quartz counters, tile backsplash & flooring (2022) and dining room with sliding door that leads to the fully fenced private back patio. The second floor has 3 generous bedrooms, updated 5 pc bathroom and a skylight that brightens the hallway. The primary bedroom offers his and her's closets and ensuite privilege. If you are looking to expand the living space the full unfinished basement offers excellent potential for a future rec room, home office or gym. Enjoy the convenience of owner parking (1 spot) and visitor parking right at your front door. The well maintained common area pergola provides a shaded year round space to unwind or gather with neighbours. Steps away from Twelve Mile Creek and Trail system, perfect for walking, running or cycling. Close proximity to excellent schools from pre-school to high school, as well as Brock University and Ridley College. Just minutes from bus routes, parks, shopping and the vibrant downtown core. Between the central location and affordable condo fees this is a great choice for convenient living. Condo Fees Include: Building Insurance, All Season Maintenance, Water, Parking, Common Elements (id:50886)
Coldwell Banker Momentum Realty
2335 Harding Road
Ottawa, Ontario
Exceptional opportunity to own a legal Secondary Dwelling Unit (SDU) in the highly desirable Elmdale Acres area of Alta Vista! This beautifully maintained bungalow offers two separate units (A & B), perfect for investors or homeowners looking for added income. The main unit features three spacious bedrooms, an updated bathroom, hardwood and tile flooring, and an open-concept kitchen and eating area highlighted by a cozy double-sided fireplace. Mid-century modern architectural details include studio ceilings with exposed beams and cantilevered rooflines that bring warmth and character throughout. The lower-level unit has been fully renovated. This 2-bed unit features a modern open-concept kitchen, full bath, anda large solarium creating a large living area on the main floor for the basement unit. Close to Ottawa Hospital, parks, and schools! - currently rented for $1,800/month to a great tenant. Many updates over the years, including basement renovation, AC (2016), roof (2008), windows, main bath, and fresh paint in soft neutral tones. The property sits on a beautiful lot close to the Ottawa Hospital, shopping malls, public transit, parks, and several schools. Whether you're an investor or a family looking to offset your mortgage, this versatile property offers both comfort and opportunity in one of Ottawa's most sought-after neighbourhoods. The lower unit (Unit B) is rented for 1800+ Hydro and water. The upper unit(unit A) is vacant. There are separate hydrometers for the units. 24 hours notice is required for the showings. Eavestrough repaired December 2017 Installation of sump pump with battery backup December 2017 Foundation repaired November2017 with 10 year transferable warranty New Furnace Nov. 2022, Complete renovation of basement 2017, Hot Water Heater installed November 2017, New air conditioner installed in summer 2016, Roof in fall of 2008 (id:50886)
Housesigma Inc
3 - 679 Roosevelt Avenue
Ottawa, Ontario
Spacious and modern 3-bedroom with Immediate Possession (vacant) located in a quiet and sought-after neighborhood of Westboro . This beautifully maintained unit features stunning hardwood floors throughout, new ceramic tile in the kitchen, and a large, bright living and dining area with plenty of natural light. Heat is included in the rent, and each unit has its own separate hydro meter, with hydro charges also covering the rental hot water tank. Hallway lighting is connected to each apartments hydro meter. Water and sewage charges are shared among tenants on a pro-rated basis per person. Tenants are responsible for hydro, water, and contents insurance. Parking is available for an additional $50 per month, and coin-operated laundry is located in the building's lower level. Snow removal is shared between tenants. This is a fantastic opportunity to live in one of Ottawa's most desirable communities, close to shops, restaurants, and public transit. Move Today! (id:50886)
Power Marketing Real Estate Inc.
50 Insmill Crescent
Ottawa, Ontario
*Fall in love with this NEWLY renovated Kitchen and Bathrooms* This WELL-MAINTENED home is perfectly situated in Kanata Lakes, most sought-after neighborhoods. Surrounded by DETACHED homes, LUSH trees, and peaceful GREEB spaces. This property offers an oasis of TRANQUILITY, everyday CONVENIENCE, and nearby TOP SCHOOLS. Just a minute's walk to shops, pharmacy, parks, pond, and trails. You'll enjoy both VIBRANT amenities and QUIET residential living. From the moment you step inside, the pride of ownership is evident. The open-concept layout features 9-foot ceilings, gleaming hardwood floors, and gas fireplace. A versatile dining room or home office adapts easily to your lifestyle, while the bright breakfast area overlooks a stunning 130-foot-depth backyard with PVC fencing, low-maintenance perennials, and patio stone. Enjoy a SUN-FILLED backyard with SHARDED spot for relaxing on WARM days. The modern kitchen comes with New QUARTZ countertops, NEW Cabinets, FAUCET, HANDLES, stainless steel appliances, and pot lights throughout. Upstairs, you'll find four spacious size of bedrooms, including south-facing bedrooms with window seating areas ideal for reading or relaxing. Three bathrooms are tastefully paired with NEW quartz-top vanities, mirrors, and lights, including a luxurious 5-piece ensuite. The finished basement adds incredible value with a karaoke /movie room, multi-purpose area with a TALL CEILING, and over 370 sqft unfinished storage/hobby room. This dry, cozy, and thoughtfully set up is an easy place to suit every family member's needs. Long list of upgrades and truly move-in ready! 50 Insmill Crescent combines LOCATION, TOP SCHOOLS, and QUALITY into one exceptional home. (id:50886)
Solid Rock Realty
232 Burnaby Drive
Ottawa, Ontario
Welcome to your next family home - where comfort, convenience and community come together. Nestled on a quiet street in a welcoming neighbourhood, this beautifully maintained, move in ready two storey home offers the perfect blend of modern living and family friendly charm. With a layout designed for entertaining, a finished basement and minimal yard maintenance, this home is ready for you to simply unpack and enjoy.The main features are an open main floor with a thoughtfully designed open concept layout with large windows, hardwood floors and a cozy gas fireplace ideal for both relaxed family time and lively gatherings. A modern kitchen equipped with new stainless steel appliances, ample cabinetry and a spacious eat in area that flows naturally into the living and dining spaces. It is an entertainer's delight as the seamless layout from kitchen to living area and down to the finished basement makes hosting friends and family a breeze. The upper level is like a retreat as it hosts 3 generously sized bedrooms, including a spacious primary with walk in closet and private ensuite. The finished basement offers a large rec room or additional bedroom or home office, full bathroom and plenty of storage - perfect for guests, teens or multi-use living. The outside oasis acts as an extension of living space including a hot tub and cedar post pergola. Enjoy the outdoor space with a fully fenced yard and minimal upkeep required, perfect for busy families or those who prefer low maintenance living.The home boasts many location highlights including being located on a quiet, family friendly street, to parks, schools and walking trails, minutes from shopping centres, restaurants and daily amenities. Easy access to Highway 417 and public transit and in close proximity to the Canadian Tire Centre - ideal for sports and entertainment enthusiasts. Whether you are hosting a crowd or enjoying a quiet evening in, this move in ready home is designed to make every moment feel effortless. (id:50886)
Grape Vine Realty Inc.
1804 Brown Drive
London North, Ontario
A true dream home inside and out, complete with a newer saltwater pool and professionally landscaped backyard! Welcome to 1804 Brown Drive, an exceptional residence nestled in one of North London's most desirable neighbourhoods. This immaculate 4+1 bedroom, 4 bathroom, two-storey home is finished top to bottom, offering nearly 4,000 sq. ft. of beautifully designed living space. Move-in ready and crafted for both comfort and style, this home is sure to impress. Step inside to a grand foyer with soaring ceilings, setting the tone for the bright, open, and elegant interiors that follow. A convenient powder room is tucked just off the main hallway. The open-concept layout seamlessly connects the living room, dining area, and eat-in kitchen - ideal for modern family living and effortless entertaining. The chef-inspired kitchen features ample cabinetry, a walk-in pantry, granite countertops, and a large island with seating. From here, enjoy direct views of your private backyard oasis, complete with patio doors leading to a covered deck overlooking a newer installed in-ground saltwater pool and stunning landscaping - perfect for summer lounging and entertaining guests. Upstairs, discover 4 generous bedrooms, including a luxurious primary suite with a spacious walk-in closet and spa-like ensuite. The fully finished lower level offers even more living space, featuring a large recreation area, additional bedroom, full bathroom, and a walk-out to the backyard and pool area - an ideal setup for guests, entertaining, or a future in-law suite. Located in a quiet, low traffic, family-friendly community, this home is just minutes from top-rated schools, scenic parks, trails, and major shopping centres (Walmart, Canadian Tire, Winners, RONA), as well as all the amenities Northwest London has to offer. Other highlights: gas line option in the kitchen, BBQ gas line; 2025:dishwasher, stove, dryer, all toilets.Book your private showing today - homes like this don't come along often! (id:50886)
Century 21 First Canadian Corp

