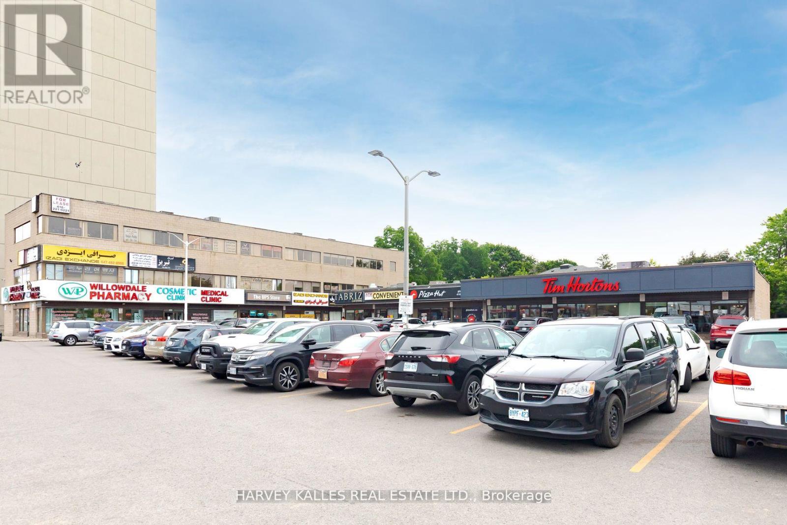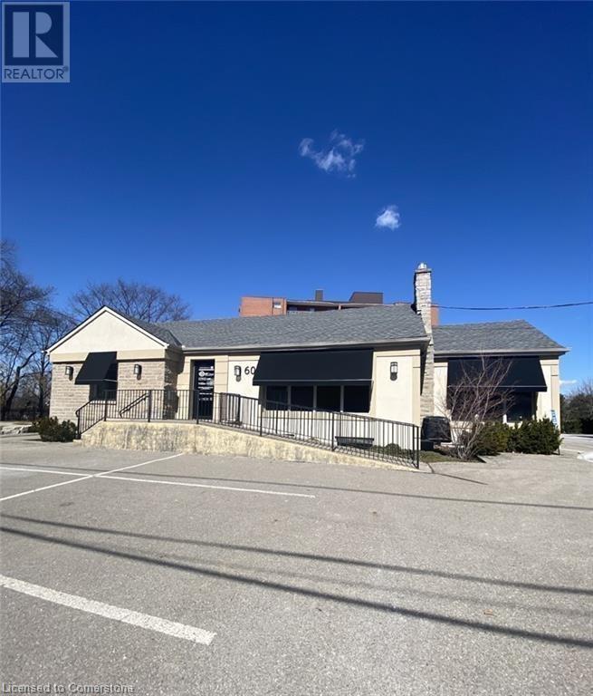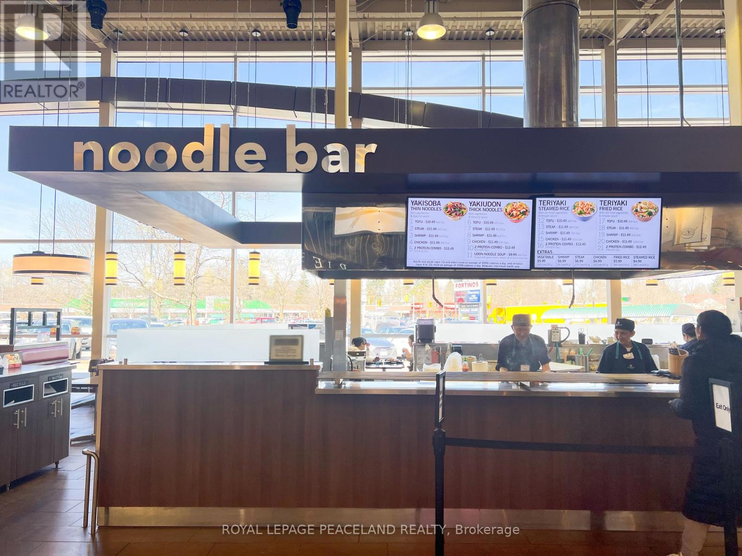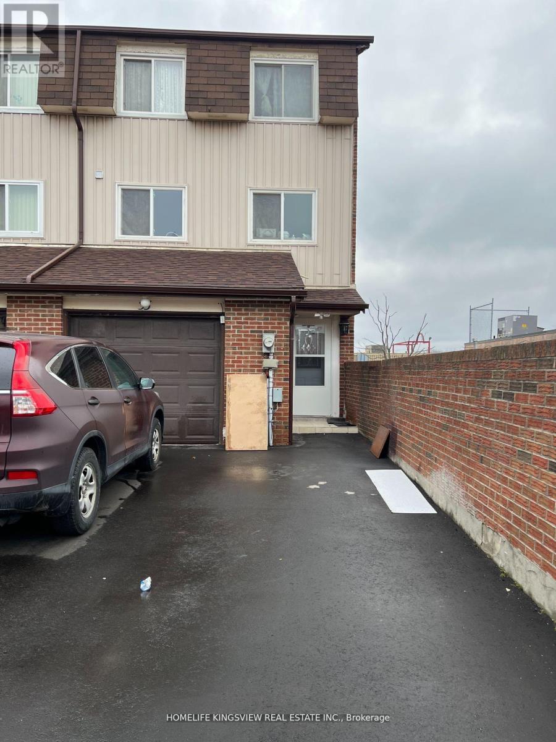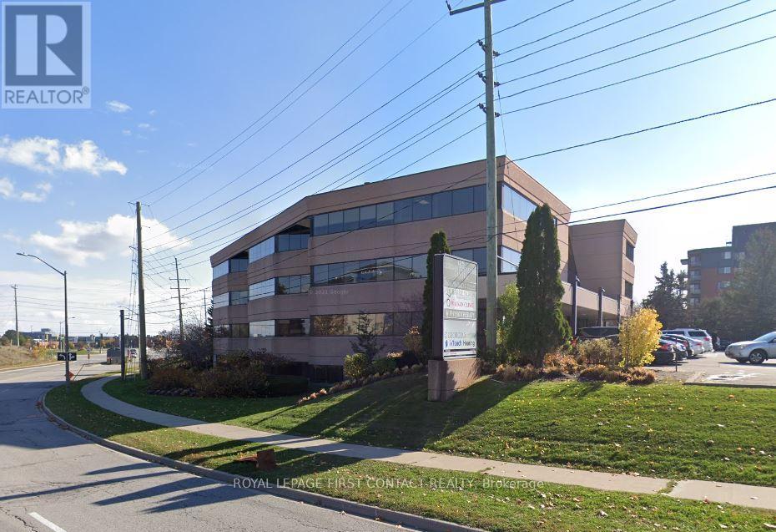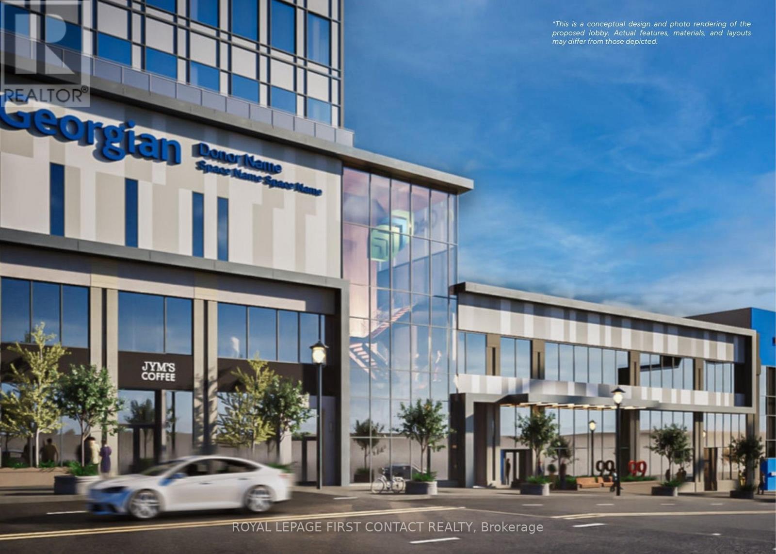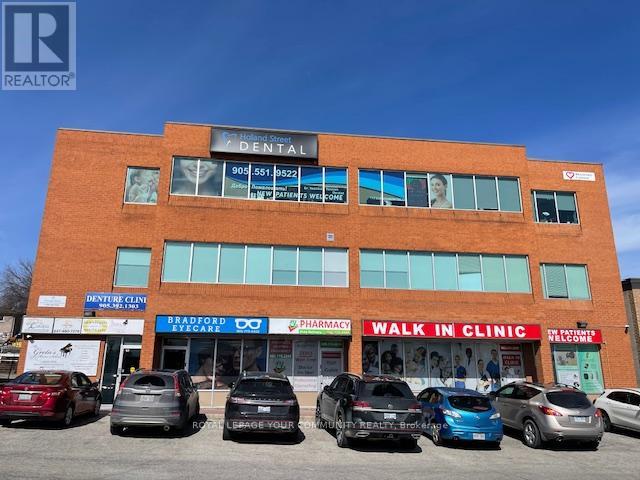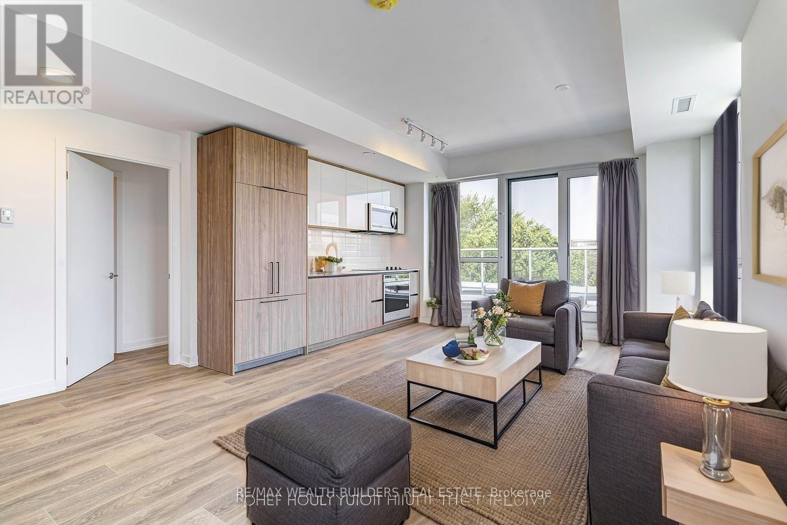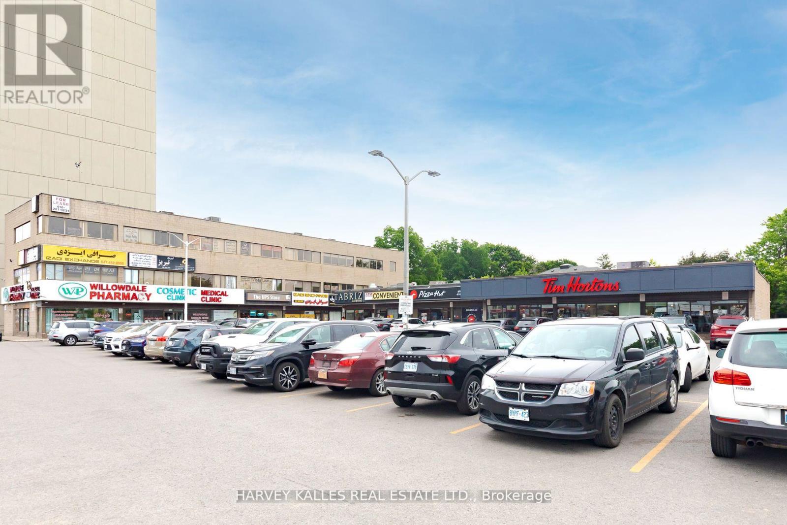306a - 6013 Yonge Street
Toronto, Ontario
It is the perfect professional office. We have signage outside that you can rent; ask for availability. Very close to subway. Well known brands of food chains are in the plaza, like Tim Hortons and Pizza Hut. You would have access to the boardroom. (id:50886)
Harvey Kalles Real Estate Ltd.
3703 - 20 Lombard Street
Toronto, Ontario
Welcome to 20 Lombard Street located at Yonge and Richmond, in the heart of Toronto. Live in boutique luxury high above the city, in Toronto's most stunning 46 storey tower. The Lombard suites are 149 private residences nestled above the 33rd floor of the Yonge + Rich tower. At 20 Lombard, experience a new standard in exclusive living with a private lobby entrance from Lombard Street and dedicated concierge and elevator service. Embrace the very best of the city with every convenience; mere steps from the Subway, PATH, Eaton Center, U of T and Financial and Entertainment Districts. The 46th Floor rooftop amenities include a private couture lounge designed by world renowned interior designers Burdifilek, a professional catering kitchen for large and small scale events, a Health and Leisure studio for yoga, aerobics or pilates, and features state-of-the-art fitness equipment. The 'Sky Garden' features an outdoor pool, BBQs and expansive dining and lounge areas. Luxurious 2-bed + 2 full baths, boasting 850 square feet, 9 ft ceilings, floor to ceiling windows and underground wide, stand alone parking and an amazing wrap-around facing balconies to see the lake and city views! Stunning upgrades and features: kitchen, floor to ceiling windows, integrated fridge and dishwasher, access to balcony from the primary bedroom and dining room. There are too many features to list. Must be seen! **EXTRAS** Rangehood, Microwave, Cooks Top, Oven, Built In Fridge, Washer & Dryer, All Existing Light Fixtures And Window Coverings. (id:50886)
Homelife Landmark Realty Inc.
60 King Street
Hamilton, Ontario
Tired of working from home? Enjoy this individual office space for the professional who is seeking their own individual environment. Access to a shared kitchen, shared bathrooms, shared board room, front desk and reception, waiting area, plenty of parking. Lease price is plus HST, inclusive of utilities and TMI. Individual office only, not whole building. Do not go direct. (id:50886)
RE/MAX Escarpment Realty Inc.
54 Wilson Street W
Hamilton, Ontario
Step into ownership of a highly profitable and well-established Noodle & Sushi Bar, perfectly located inside a busy Fortinos Supermarket guaranteeing consistent foot traffic every day! With a monthly cash flow of $55,000 to $60,000, this is a rare find for both first-time entrepreneurs and seasoned business owners. Easy to manage, fully operational, and already thriving this is your chance to own a cash-flowing business from day one. Opportunities like this don't come around often! (id:50886)
Royal LePage Peaceland Realty
368 Dundas Street
Woodstock, Ontario
**Prime Commercial Space For Lease In Woodstocks Thriving C5 Zoning District!** Located In A Highly Sought-After Area, This Versatile Building Offers Endless Possibilities For Your Business. With C5 Zoning (Central Commercial), Its Perfect For A Wide Range Of Uses Including Legal, Medical, Retail, Deli, Salon, And More! The Main Floor Features A Spacious 1,800 Sq Ft Retail Area, Complete With A Welcoming Reception Area, Kitchenette, 2-Piece Bathroom, And Basement Storage. The Layout Also Includes Private Office Rooms And A Large Boardroom, Ideal For Meetings Or Client Consultations. Opportunities Abound Whether You are Thinking Of Opening A Restaurant, Bar & Grill, Or Another Business Venture, This Prime Location Gives You The Exposure And Flexibility You Need To Succeed. With Multiple Entrances And Ample Space, This Is An Opportunity You Dont Want To Miss!!! (id:50886)
Century 21 Royaltors Realty Inc.
23 - 35 San Robertoway
Toronto, Ontario
Located in Downsview, this exceptional townhouse condominium boasts 3+2 bedrooms, 2 kitchens, and 3 bathrooms. The impeccably finished basement features a convenient walk-out, further enhancing its appeal. Additionally, the property boasts the rare advantage of dual kitchens. (id:50886)
Homelife Kingsview Real Estate Inc.
303-305 - 125 Bell Farm Road
Barrie, Ontario
Discover unparalleled convenience and professional excellence in this third-floor suite, nestled within a meticulously maintained office building. Positioned in close proximity to the Royal Victoria Regional Health Centre, Georgian College, and the Hwy 400 interchange, this space offers unparalleled accessibility. Catering primarily to medical professionals, it boasts esteemed tenants including a pharmacy and cardiology practice. Elevate your practice's visibility and accessibility in this esteemed locale, where quality meets convenience for both practitioners and patients alike. *Available Dec 1st **EXTRAS** Hydro (id:50886)
Royal LePage First Contact Realty
202 - 125 Bell Farm Road
Barrie, Ontario
Discover unparalleled convenience and professional excellence in this second-floor suite, nestled within a meticulously maintained office building. Positioned in close proximity to the Royal Victoria Regional Health Centre, Georgian College, and the Hwy 400 interchange, this space offers unparalleled accessibility. Catering primarily to medical professionals, it boasts esteemed tenants including a pharmacy and cardiology practice. Elevate your practice's visibility and accessibility in this esteemed locale, where quality meets convenience for both practitioners and patients alike. (id:50886)
Royal LePage First Contact Realty
310 - 90 Collier Street
Barrie, Ontario
Discover premier office spaces in downtown Barrie, now locally owned and managed. Situated on the 3rd floor. Located across from City Hall, they offer close proximity to other professional businesses, and the Barrie Courthouse is just a minute's walk away. Additionally, enjoy the advantage of being near the lake, parks, and restaurants, making it an ideal spot in the City Center. Sizes are flexible to meet various needs, and can be combined for additional space where available. There are picturesque views of the lake and/or city through ample windows. Negotiable TI allowance possible with a 5 year lease. Occupancy will be determined based on size, location, and leasehold requirements. **EXTRAS** Note: measurements may not be entirely accurate. Adjustments and modifications to the premises may affect the final dimensions. Premise will be measured by BOMA standards prior to execution of lease. TMI to be assessed. (id:50886)
Royal LePage First Contact Realty
104 - 107 Holland Street E
Bradford West Gwillimbury, Ontario
Established Hearing Healthcare Clinic in the heart of Bradford. BHC "Best Hearing Care Inc."Excellent Opportunity! Providing Hearing Diagnostics, Selling Hearing Aids, Warranty and Repairs, and much more. Main Retail Level Unit. High Exposure, Very Low Overhead, Low Rent and Excellent Lease. Located in a busy Medical and Professional Building within a Busy Walk InClinic and Pharmacy. Turn Key Business Opportunity. Includes all Equipment and a database of active patients. Contact Lots of Growth potential. Website; "Besthearingcare.ca" (id:50886)
Royal LePage Your Community Realty
627 - 150 Logan Avenue
Toronto, Ontario
Welcome to Wonder Condos! Leslieville's Newest Hard Loft Conversation Project And The 'IT' Building To Be In. This One Year New, 3 Bedroom 1050 sq. ft. Suite Features An Exclusive 700 sq. ft. Wrap Around Terrace Space With Unobstructed Views. The Terrace Features Gas and Water Lines, All So You Can Host Your Private BBQ Parties On Your Terrace And Relax In Your Urban Garden. Large East & North Windows In All The Bedrooms & 9 ft Ceilings Fills Them With Natural Light. Only Minutes To The Best Section of Queen St. E With Public Transit, Top Restaurants, Bars and Jimmie Simpson Park and Recreation Facility. This Building Is A Rare Find For End User Opportunities & Perfect For Any Work-From-Home Couple With Multiple Options For Home Offices Or Growing Families. Includes parking and locker And Low Maintenance Fees! Some Photos Virtually Staged. (id:50886)
RE/MAX Wealth Builders Real Estate
310/312 - 6013 Yonge Street
Toronto, Ontario
It is the perfect professional office. We have signage outside that you can rent; ask for availability. Very close to subway. Well known brands of food chains are in the plaza, like Tim Hortons and Pizza Hut. You would have access to the boardroom. (id:50886)
Harvey Kalles Real Estate Ltd.

