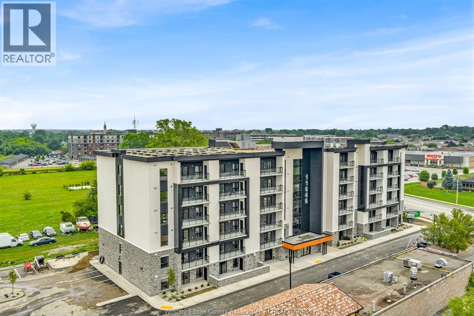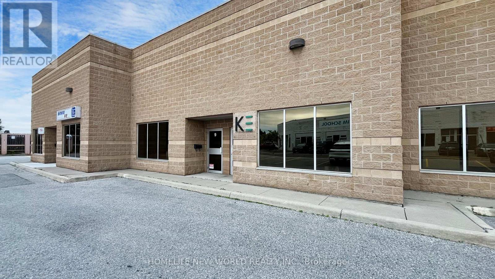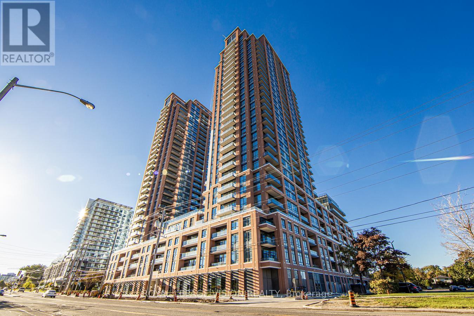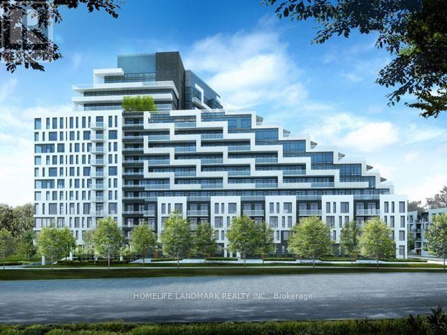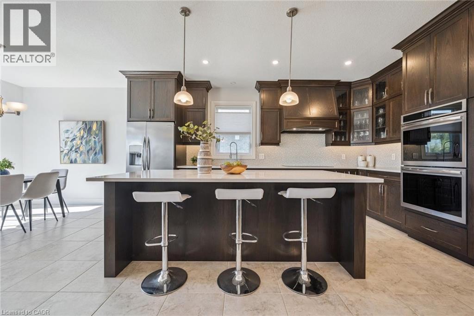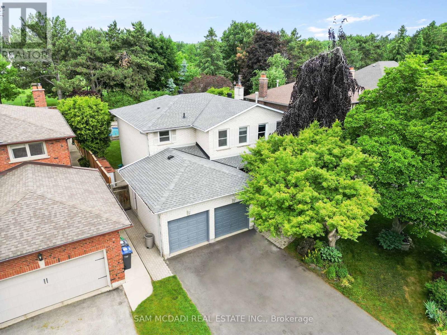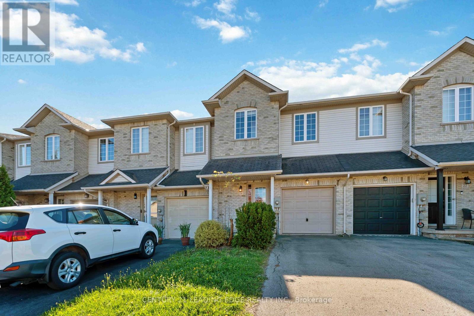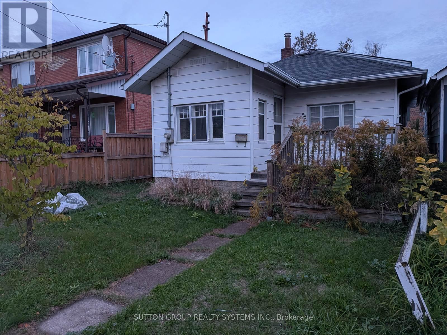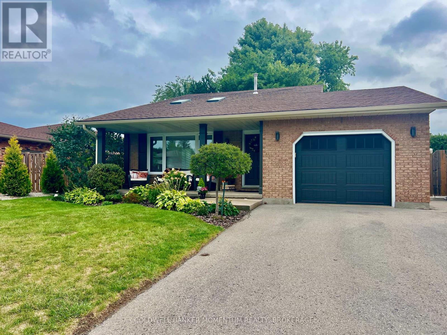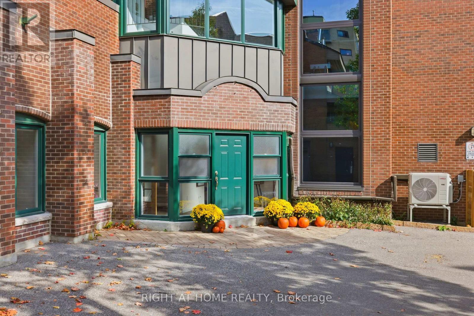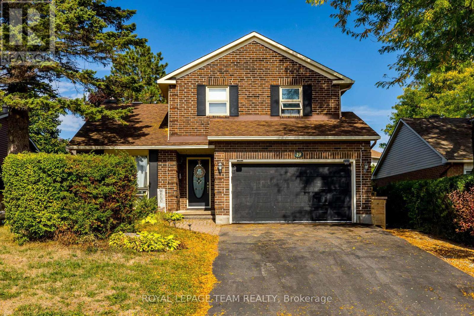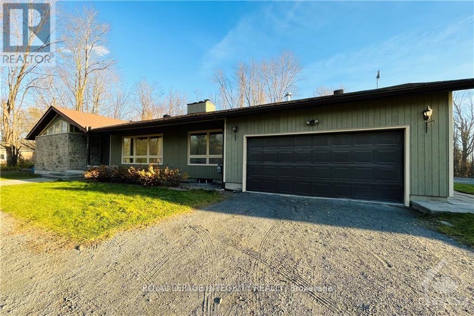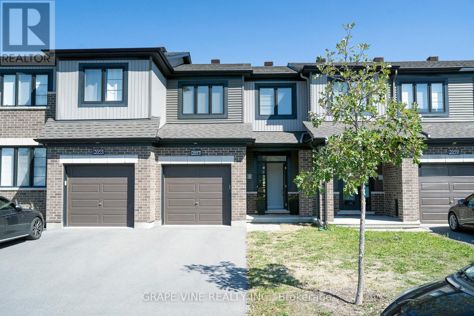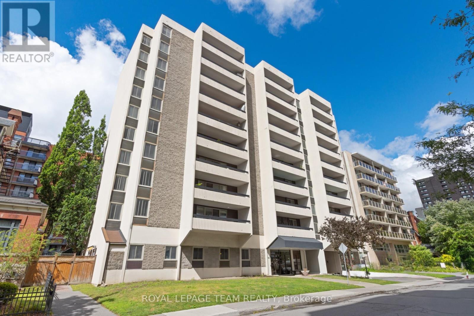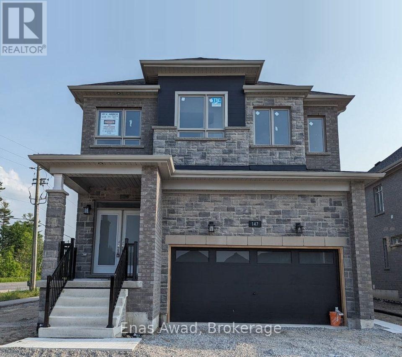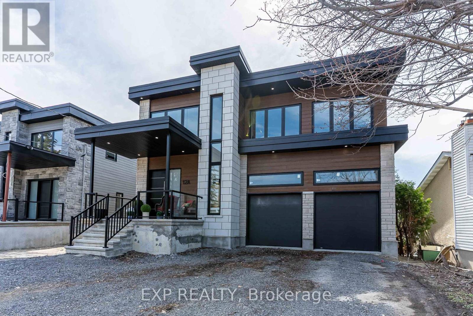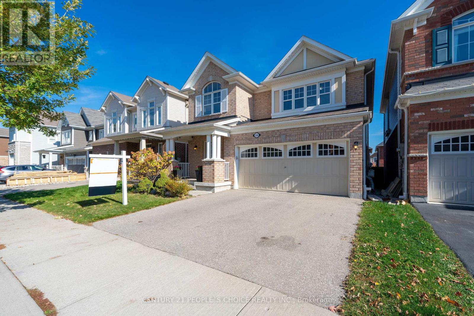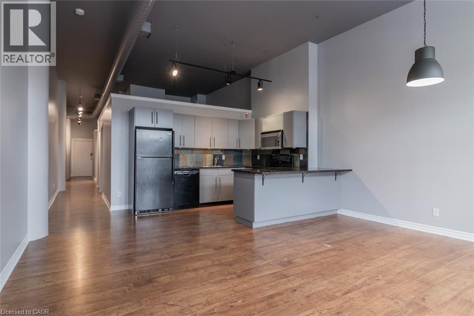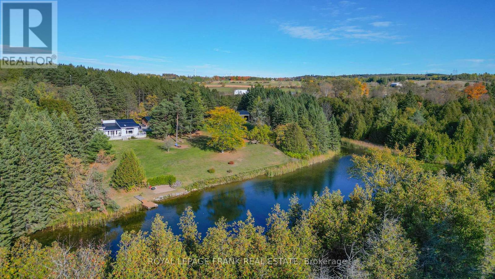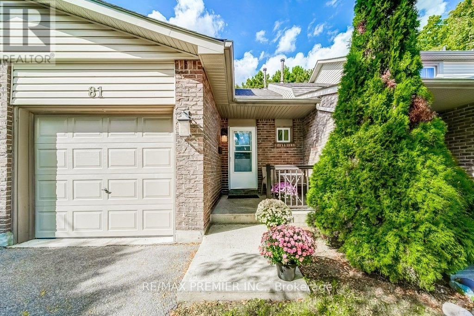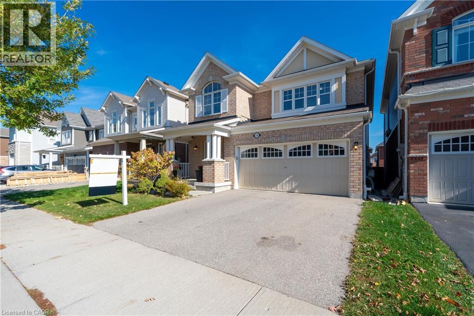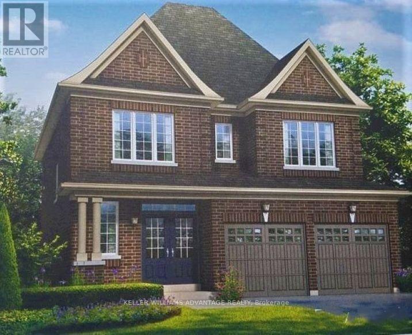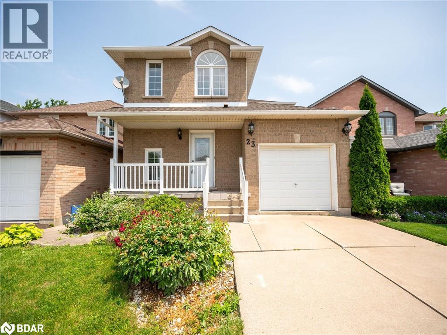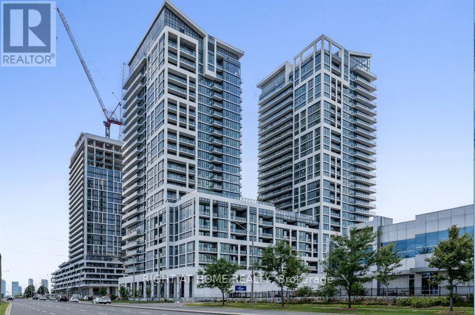11646 Tecumseh Road Unit# 205
Tecumseh, Ontario
East Windsor’s newest luxury apartment-Banwell Court by Horizons. featuring M-design, P-finishes, and unbeatable location. This 742 sqft unit offers bright open layout with 1BR,1BR,stylish Ki,L-LR, DR,in-suite laundry. Finished with luxury vinyl flooring,quartz countertops, stainless steel Whirlpool appliances, and balcony/patio. Building Amenities fitness RM,party RM, gaming lounge, 2 elevators, garbage chutes/floor, WIFI and Storage lockers available for purchase. Sub-metered utilities, geothermal heating/cooling, and energy-efficient designs ensure comfort and cost savings year-round. Next to Metra, Shoppers, near bus stops, medical F, restaurants,parks,banks,schools,and major employers such as NextStar,Amazon,New hospital,and Ninth Group,Quick access to EC Row Express,Hwy 401,and Airport.70+ units available(L1–L6)with v-layouts and price. Rent starts from $1,850/month plus utilities. Fully furnished, utilities and internet-included options available for additional fee. Photos may not be exactly as shown. Application with credit check, employment verification, and first and last month’s rent required. (id:50886)
Nu Stream Realty (Toronto) Inc
8&9 - 195 Clayton Drive
Markham, Ontario
Unique & Rare opportunity to purchase an industrial condominium 2 Units together in a prime Markham location with quick access to amenities, public transit,Denison St, Kennedy Rd, Highways 404 and 407. Ideal for various businesses, perfect for owner-occupiers and investors. Clear ceiling height of 18.8 feet, 4,450 sqft First floor space . Ample surface parking. Conveniently located near public transit, major retailers, and Highways. washrooms, Two drive-in. (id:50886)
Homelife New World Realty Inc.
322 - 3270 Sheppard Avenue E
Toronto, Ontario
Welcome to this stunning and spacious 3-bedroom + den, 2-bathroom condo offering 1,308 sq. ft.of bright, modern living space in one of Scarborough's most convenient locations.This beautifully designed unit features an open-concept layout with a generous living and dining area, perfect for entertaining or relaxing. The modern kitchen is equipped with quality finishes and stainless steel appliances. The primary bedroom includes an ensuite bath with two vanities and a spacious walk in closet! While two additional bedrooms provide plenty of room for family or guests.A versatile den can be used as a 4th bedroom, home office, or study, making this layout ideal for families or professionals working from home. Enjoy two full bathrooms, a private balcony with city views, and the convenience of in-suite laundry.This condo includes 1 parking spot and 1 locker for extra storage.Located at 3270 Sheppard Ave East, you're just steps from shopping, restaurants, schools, and parks, with easy access to Hwy 401, Hwy 404 (id:50886)
Royal LePage Vision Realty
1240 - 25 Adra Grado Way
Toronto, Ontario
Luxury SCALA Condo By Tridel In The Heart of North York. Absolutely Stunning,Bright & Special One bedroom W/Unobstructed East Facing/ Clear Sunrise Views . Large Balcony.Functional layout.9 Ft ceiling. High Quality Materials.Floor To Ceiling Window In Generous Size Bedroom &Living Room.Living Area With Proper Space For TV and A Couch.Modern Upgraded kitchen W/ Stone Countertop.Open Concept.Stainless Steel Appliances, Contemporary Cabinetry. Maintained Very Well.Conveniently Located To TTC, Trail, Mins To The Don River Ravine, Leslie Subway, Fairview Mall, Bayview Village, Ikea, North York General Hospital, Hwy 401/ 404. Resort Style Amenities: Indoor/Outdoor Pools, Gym, Sauna, Etc.Don't Miss Out (id:50886)
Homelife Landmark Realty Inc.
530 Krotz Street E
Listowel, Ontario
**OPEN HOUSE SAT. OCT. 18 from 11am-1pm & SUN. OCT. 19 from 2-4pm** Executive bungalow located in the lovely town of Listowel. With over 1,900 sq ft of living space, this modern home has 3 bedrooms and 4 bathrooms - and is move in ready! Adjacent to the front foyer, double French doors lead into the bright front bedroom with big windows, perfect for a home office space or den. Walk past the 2 piece powder room into the open concept great room area. The large modern kitchen has stainless steel appliances and a large island, perfect for hosting guests while you cook. The dinette area has sliding glass doors and large windows looking out in the backyard. The great room has a coffered ceiling with pot lights and hardwood flooring. The spacious primary bedroom has a walk-in closet and a 5 piece bathroom with double sinks, a glass shower door and a freestanding tub. The additional bedroom found on this floor has its own 3 piece ensuite bathroom with walk-in shower. This floor even has a laundry room, no more dragging your clothes downstairs! The basement with extra large windows, is currently being used as an at home spa but the seller is agreeable to return the space to an unfinished basement area, ready to be renovated into a rec room, additional bedrooms or office space. The back covered porch is a perfect spot to watch a rain storm or enjoy the summer shade. The backyard backs out onto a pond, with a fence separating the backyard from the green space behind. Here's your opportunity to live on one of the nicest areas in Listowel, close to shopping, Kinsmen Trail and more! (id:50886)
Keller Williams Innovation Realty
1713 Pengilley Place
Mississauga, Ontario
Welcome to Clarkson Village, one of South Mississauga's most desirable family-friendly neighbourhoods where sought-after amenities including the Clarkson Go station, the QEW, renowned Rattray Marsh, Mentor College Private School, and Port Credit's vibrant waterfront parks, boutiques, and restaurants are conveniently located. Inside this executive family home situated on a private cul-de-sac lies an upgraded interior with new hardwood floors, pot lights, and expansive windows that flood each space with an abundance of natural light. The open concept layout keeps residents connected with the charming family room opening up to the upgraded kitchen elevated with a large centre island, quartz countertops, KitchenAid stainless steel appliances, and a great sized breakfast area that opens up to your private backyard oasis for a seamless indoor-outdoor entertainment experience. Ascend upstairs where you will locate 4 generously sized bedrooms with their own design details and a 4-piece bath. The prodigious Owners suite provides a serene escape of rest and relaxation with a large seating area, a walk-in closet for all of your prized possessions, and its very own 4-piece ensuite. Adding to this home's allure is the completed basement, which extends your living space and offers a recreational room with a gas fireplace, pot lights, and a 2-piece bath. An absolute must see, this home is situated on a 50 x 144 ft lot and offers a private outdoor sanctuary encircled by beautiful mature trees and boasting a stone patio for alfresco dining, a deck with hot tub, and a gated inground swimming pool. Located on a quiet street with no neighbours behind and backing onto greenspace, this home is just 1 km from Clarkson GO station and offers a direct, high-speed GO train ride to Union Station in approximately 22 minutes. Don't miss this rare opportunity to own a refined family home in a prime Clarkson Village location - book your private showing today. (id:50886)
Sam Mcdadi Real Estate Inc.
24 Whitefish Crescent
Hamilton, Ontario
Stunning Freehold 3 Bedrooms Town House, Open Concept Design Featuring Ceramic/Hardwood Floors, 2.5 Bathrooms, Granite Counters / Backsplash. Eat-In Kit, S/S Appliances, Walkout To Large Deck, Fully Fenced Landscaped Yard! Walking Distance To Lake Ontario , Oversized Single Garage With Inside Entry. Driveway Parking For 3 Cars. Close To Many Amenities! Must See! (id:50886)
Century 21 Leading Edge Realty Inc.
58 Newport Avenue N
Toronto, Ontario
Good opportunity for First time Buyers, Contractors/Renovators, or New Home Builders. Great location across the street from Junior & Senior Public Schools. Only 5 minute walk to Shopping & Victoria Park Subway Station. Front Pad Parking & Rear Laneway Access. (id:50886)
Sutton Group Realty Systems Inc.
3933 Vineyard Crescent
Lincoln, Ontario
THE HOME: Nestled in the heart of Vineland on a quiet street sits a spectacular fully renovated family home where pride of ownership is evident. The welcoming entrance features new flooring neutral paint and an open and airy vibe where light fills the room. The kitchen gives all the feels with tons of cabinetry and a smooth flow for entertaining inside or outside in your fully fenced yard that overlooks a mature setting, perfect for a glass of Niagara's finest or a dip in the pool. Wander upstairs to the primary bedroom oasis features plenty of space for a king sized bed. 2 more bedrooms and a stunning 4 p bathroom round out the second floor. Downstairs is completely finished with a modern style, perfect place to watch the big game, another bedroom and a bathroom for guests. But that's not all you have another fully finished level for games or movie night. NOW FOR A NEED TO KNOW.... New flooring living, dinning room hallway and entrance 2025, painted throughout, Furnace and A/C and commercial sized hot water tank 2019, pool 2022, aggregate concrete side fence and deck 2020, downstairs bathroom vanity and toilet 2024, shed, kitchen sink, countertops and faucet 2023, garage door 2023, front window 2023, driveway 2015, skylights 2015. Close to all things convenient and great schools.Fireplace has never been used. Absolutely pristine move in condition! (id:50886)
Coldwell Banker Momentum Realty
21 - 135 Springfield Road
Ottawa, Ontario
Dreaming of exquisite living in a trendy and upscale Ottawa neighbourhood? Located in between Rockcliffe and New Edinburgh, 135 Springfield unit 21 encompasses 1200 square feet of livable space in a one-of-a-kind condo! Featuring an extra spacious bedroom, floor plan and ample storage, this condo also comes with a den area giving you room for a flex area or at home office. The low condo fees makes this unit's monthly fees very attractive. All appliances come included and a wood burning fireplace, new heat pump and A/C makes this home cozy all year round. Flexible closing. Please provide 24 hour irrevocable on offers. (id:50886)
Right At Home Realty
19 Mclennan Way
Ottawa, Ontario
Welcome to 19 McLennan Way! Tucked into the heart of Katimavik, one of Kanata's most family-friendly neighbourhoods, this charming 3-bedroom, 2.5-bath detached home offers the space, comfort, and flexibility you've been looking for. The main floor features hardwood and tile throughout, with a bright kitchen that's made for gathering - complete with a center island, generous counter space, stainless steel appliances, and a sunny eating area framed by a large bay window. Patio doors let in abundant natural light and lead to a private backyard oasis, where you'll find a deck perfect for entertaining, an above-ground pool, hot tub, and a convenient pool shed for extra storage. French doors open into a formal dining room, while the cozy living room offers a second access point to the backyard, all creating an ideal flow for family time or hosting guests. Upstairs, the spacious primary suite includes an updated 5-piece ensuite with double sinks, a jetted tub, and a separate tiled shower. Custom barn-style closet doors add a touch of charm and warmth to the upper level. Two additional bedrooms and a full main bath complete the floor. The finished lower level provides excellent flexibility - perfect for a recreation room, home office, or hobby space. Added features include main-floor laundry and a side entrance for added convenience. Located within walking distance from excellent schools, parks, and everyday amenities, this home checks all the boxes for a connected and comfortable family lifestyle. (id:50886)
Royal LePage Team Realty
4700 Fallowfield Road
Ottawa, Ontario
Tucked away in the peaceful embrace of Stittsville, this charming bungalow is a true gem, owning a sprawling 1-acre lot, where beautiful trees create a natural sanctuary. The oversized front and back yards are perfect for a large family. With two attached car garages and a grand circular driveway, you'll have all the space you need. Inside, 3 lovely bedrooms on the main level, the master bedroom is spacious with a walk-in closet and a private full bathroom. The other 2 bedrooms are equally delightful and share a full bath. One more bedroom in the basement offers flexibility to the family member or guests. Imagine cozy evenings by the stone fireplace in your spacious living room, gazing out of the huge windows at the picturesque front yard. The formal dining room is a private haven, where you can enjoy meals surrounded by serene tree views. The big, newer kitchen is complete with a breakfast bar that flows into the dining room, perfect for morning chats and culinary adventures. The family room with its own fireplace and views of the private, tree-lined backyard, its the heart of the home. The backyard has a massive, private deck, ready for kids playing, barbecues, or celebrations. This home is a haven for families who cherish time together, offering a slice of country life with all the conveniences of the city nearby. Nestled in a vibrant neighborhood, this house is now available for rent at $3200 per month. Adjacent to the house, a newer spacious garage is also for rent at $1600 a month, it can be your ultimate storage. Measurements of the garage: (30ftX50ftX18ft high) with 11ft high auto door and size door, lighting and heater. Got a hobby that needs space? Dreaming of a personal workshop? With its flexible usage, the possibilities are endless! This fantastic opportunity becomes available on December 1st. Don't let this slip through your fingers! Give us a call for more details. We can't wait to help you find your perfect space! (id:50886)
Royal LePage Integrity Realty
2057 Caltra Crescent
Ottawa, Ontario
Quinn's Point! Welcome to this beautiful upgraded, move-in ready 3-bedroom contemporary townhome featuring $60K+ in premium upgrades. High-end laminate flooring throughout, including the finished basement (plus carpet and ceramic tile). The open-concept kitchen boasts quartz counters, an oversized island, sleek backsplash & stainless steel appliances, perfect for entertaining. Bright living room with large windows & custom gas fireplace with rustic beam mantel and board-and-batten detail. Upstairs offers a spacious primary suite with walk-in closet & spa-like ensuite, plus two bright south-facing bedrooms and a full bath. Additional upgrades include quartz counters in all baths, pot lights, California shutters, custom roller blinds, upgraded hardware throughout + iron spindle staircase, customized lighting, eavestroughs, w/d and more. Steps to schools, transit, shopping, parks, & rec centre. A stylish, sun-filled home in a welcoming family community. (id:50886)
Grape Vine Realty Inc.
503 - 141 Somerset Street W
Ottawa, Ontario
Situated between Elgin Street and the Canal, this updated 2-bed, 1.5 bath home offers 818 sq ft of functional living space in the heart of the Golden Triangle. The open-concept kitchen, living, and dining area flows to a spacious south-facing balcony, while stainless steel appliances, wood cabinets, and an island in the kitchen add style and practicality. The primary bedroom boasts a wall of closet space and a 2-piece ensuite, and the second bedroom can flex as an office, TV room, or guest space. An updated full bath (2016) showcases a tub/shower with subway tile. A convenient ground-level covered parking spot complements the generous in-unit storage, including a large storage room. HEAT, HYDRO & WATER are included in the condo fees, and there are abundant amenities, including; exercise room, rec room, meeting room, sauna, visitor parking, and bike storage. Nearby, you'll find award-winning restaurants, entertainment, and shopping, and 650 meters to the light rail, making this location as lively as it is convenient. New baseboard heaters, painted and light fixtures 2024. Status certificate on file. (id:50886)
Royal LePage Team Realty
147 Franklin Trail
Barrie, Ontario
For Lease by owner. Detached 4 bedroom, 3.5 bath home. Over 2600 square feet of living space. This is a new build in upscale Barrie community. It comes with high end luxurious finishes throughout the house, Quartz Countertop in Kitchen with a large central island, Huge walk in pantry, New Stainless steel Appliances. Spacious Family Room with Fireplace, Large Deck in the backyard attached to the Family room, Hardwood on main floor, 9 feet smooth ceiling on main and upper level 4 Large Bedrooms on upper level with 2nd Floor Laundry, Master Bedroom Has Huge Walk-In Closet and a 5-piece ensuite, standalone tub as well as shower enclosure. Every Room Has ensuite washroom.EV plugin Double Garage - 2 indoor and one outdoor parking spots. Corner house with lots of Natural Light. Sound Proof insulation between basement and upper level. Please Note: Basement Not Included. Basement is separately rented with a separate entrance. 7 minutes drive to Costco, Walmart, Canadian Tire, Home Depot, Groceries. Close to public Transportation Walking distance to Simcoe County Forest with lush green trails for the nature lovers. Utilities and Water not included in the rent. Credit check, references and proof of income will be required. Please click on the "Brochure" link to fill out Rental application for quicker response. (id:50886)
Enas Awad
12a Viewmount Drive
Ottawa, Ontario
Thoughtfully designed single family and Investment property Generating $96000 a year, perfectly situated on an impressive 295-foot deep lot with plenty of room possible additional coach home or more as per Ont Bill 23. From the moment you step through the grand, light-filled foyer, you are welcomed into a residence where every detail has been curated for both refined comfort and stunning visual impact. Soaring 10-foot main floor ceilings enhance the sense of space, while expansive open-concept living & dining areas create a sophisticated environment ideal for entertaining & everyday family living.The heart of the home is the stunning chefs kitchen, showcasing a 13' quartz island that comfortably seats six, a generous walk-in pantry, & a seamless walkout to a covered veranda the perfect place to enjoy morning coffee or evening gatherings while overlooking the vast private backyard.The main floor is anchored by a luxurious primary suite, complete with patio access, a walk-in closet, & a spa-inspired ensuite bathroom designed for total relaxation. Upstairs, three additional spacious bedrooms are accompanied by three full bathrooms, including two private ensuites. The second-floor with 9' ceiling, family room, complete with a built-in bar & access to a massive private terrace, provides the ultimate retreat for hosting & relaxing. A fully legal in-law suite with 3 separate entrances & laundry offers tremendous flexibility for multigenerational living, guest accommodations, or supplemental rental income. The expansive basement, filled with natural light from oversized windows, features a finished 3-piece bathroom, rough-ins ready for a secondary apartment & multiple uses.The oversized garage easily accommodates 2 car hoists while still leaving plenty of space for storage, hobbies, or a workshop.Located just a walk from Merivale Mall, Meadowlands Mall, parks, transit, and schools like Algonquin, Merivale High & Meadowlands Public School. (id:50886)
Exp Realty
335 Falling Green Crescent
Kitchener, Ontario
Beautiful 4 Bedrooms & 4 Baths Detached home is Desirable Huron Area. Featuring A Spacious Open Concept Main Floor Design W/Large Living Area, Hardwood Flooring, Magnificent Chef's Kitchen W/ Stainless Steel Appliances, Granite Countertops, Bright Finished Basement With Gym and Large Windows Overlooking The Backyard, Laundry on Upper Level. Primary Bedroom W/ Private Ensuite and Two W/I Closets, Perfect Home to Entertain Family & Friends. Located in a family-friendly, safe neighborhood surrounded by beautiful parks and green spaces. Executive Home is In Walking Distance of Schools, Public Parks, Shopping Malls & Minutes From Highway Access. 5-minute drive to Sunfish Shopping Center, offering all daily essentials including Dollarama, medical clinics, and A&W Burger. 2-minute drive to McDonald's, Longos, Starbucks, Burger King, and other popular food chains. 7-10 minutes drive to Sunrise Shopping Center, featuring Walmart, Dollarama, Canadian Tire, Home Depot, and more retail & home goods stores. Top-rated Janet Metcalf Public School. 10 minutes drive to Highway 401, offering convenient access to nearby cities and major routes. 2-minute drive to RBJ Park. 2-minute drive to Cowan Recreation Center, a brand-new 222,000 sq. ft. facility opening in 2026 featuring: Indoor Aquatic Center, Indoor FIFA-standard Soccer Stadium, Three Outdoor Soccer Fields, Standard Cricket Ground, Pickleball & Tennis Courts, 12 Badminton Courts, Track Field, Volleyball & Basketball Courts, Splash Pads & Family Recreation Areas. (id:50886)
Century 21 People's Choice Realty Inc.
276 King Street W Unit# 201
Kitchener, Ontario
AVAILABLE IMMEDIATELY! INCLUDES TWO PARKING SPACES! Welcome to this modern and trendy end unit loft, prominently facing King Street West and within walking distance to all the vibrant downtown amenities and the LRT! This exquisite loft is designed to impress with its soaring 12-foot ceilings, exuding character through its classic hardwood flooring, contemporary light fixtures, and exposed pipes. The open-concept living space is an inviting haven, filled with abundant natural light streaming in from the expansive windows and Juliette balcony. The spacious and functional kitchen is a chef’s delight, featuring sleek granite counters, built-in appliances, and a convenient breakfast bar. This exceptional unit offers two generously-sized bedrooms, including a master suite that boasts a luxurious 4-piece ensuite complete with a Jacuzzi tub. Additionally, there is a modern 4-piece bathroom and stackable laundry for your convenience. Ample storage solutions are seamlessly integrated throughout the loft, ensuring a clutter-free living environment. Located just a few minutes from the scenic Victoria Park and a short walk east to the GO Station, this unit provides the perfect balance of urban convenience and serene park-side living. Available for move-in on and after September 5th this DTK Loft promises a lifestyle of comfort, style, and unparalleled convenience. Embrace the opportunity to make this exceptional loft your new home! (id:50886)
Condo Culture
46 Century Farm Road
Kawartha Lakes, Ontario
Scenic 2 bedroom raised bungalow on 40 acres with pond, horse barn & workshop. Discover the blend of rural charm and practical amenities with room to roam. The bright and inviting home features an open-concept layout with large windows and sweeping views of the surrounding landscape. Equestrian lovers will appreciate the 3-stall horse barn with a tack shop. The detached 2 car garage with an attached workshop offers plenty of space for vehicles, tools and hobbies-ideal for tradespeople, outdoor enthusiasts, or anyone who values room to work and store equipment. Step outside to enjoy the tranquility of your own private pond. With 40 acres of land, there's endless opportunity for riding trails, gardening, recreation, or simply enjoying the privacy and beauty of nature. Whether you're looking to start a hobby farm, enjoy a quiet lifestyle or invest in a well-appointed rural retreat, this one-of-a-kind property is a rare find. (id:50886)
Royal LePage Frank Real Estate
81 - 2670 Battleford Road
Mississauga, Ontario
Welcome to Meadowvale! This lovely and thoughtfully upgraded townhome (1,300 sq. ft) is nestled in a quiet, family-friendly community, backing onto greenspace and a playground, offering both comfort and convenience in a high-demand location. Step into a functional layout beginning with a striking 2-storey front entry, leading to spacious living and dining areas with a walk-out to a private, fenced patio, perfect for relaxing or keeping an eye on the kids at play. The kitchen has been refreshed with a new white backsplash, newer Frigidaire stainless steel appliances (2024), and warm wood cabinetry. Renovations and upgrades throughout the home include pot lights and new luxury vinyl plank flooring (2024) on both the main and second levels, along with updated bathrooms (2025), all blending practicality with everyday comfort. Gorgeous floors look like textured walnut but are durable and water resistant, ideal for families and pets! Upstairs, you'll find three well-apportioned bedrooms, including a spacious primary and versatile secondary rooms ideal for family, guests, or a home office. The finished basement recreation room provides additional flexible space, perfect for play, work hobbies or entertainment. Outstanding Location! Walk To Meadowvale Town Centre, Lake Aquitaine, schools, parks, trails, Meadowvale Community Centre, and transit. An excellent opportunity for families, first time buyers, or downsizers looking for a functional and well-located home in a thriving neighborhood. Please review the full marketing package and attached Features and Upgrades for full list of goodies! (id:50886)
RE/MAX Premier Inc.
335 Falling Green Crescent
Kitchener, Ontario
Beautiful 4 Bedrooms & 4 Baths Detached home is Desirable Huron Area. Featuring A Spacious Open Concept Main Floor Design W/Large Living Area, Hardwood Flooring, Magnificent Chef's Kitchen W/ Stainless Steel Appliances, Granite Countertops, Bright Finished Basement With Gym and Large Windows Overlooking The Backyard, Laundry on Upper Level. Primary Bedroom W/ Private Ensuite and Two W/I Closets, Perfect Home to Entertain Family & Friends. Located in a family-friendly, safe neighborhood surrounded by beautiful parks and green spaces. Executive Home is In Walking Distance of Schools, Public Parks, Shopping Malls & Minutes From Highway Access. 5-minute drive to Sunfish Shopping Center, offering all daily essentials including Dollarama, medical clinics, and A&W Burger. 2-minute drive to McDonald's, Longos, Starbucks, Burger King, and other popular food chains. 7-10 minutes drive to Sunrise Shopping Center, featuring Walmart, Dollarama, Canadian Tire, Home Depot, and more retail & home goods stores. Top-rated Janet Metcalf Public School. 10 minutes drive to Highway 401, offering convenient access to nearby cities and major routes. 2-minute drive to RBJ Park. 2-minute drive to Cowan Recreation Center, a brand-new 222,000 sq. ft. facility opening in 2026 featuring: Indoor Aquatic Center, Indoor FIFA-standard Soccer Stadium, Three Outdoor Soccer Fields, Standard Cricket Ground, Pickleball & Tennis Courts, 12 Badminton Courts, Track Field, Volleyball & Basketball Courts, Splash Pads & Family Recreation Areas. Inclusions: Refrigerator, Gas Range, Dishwasher, Microwave. Washer (Oct 2025), Dryer. Bar Fridge. All Electric Light Fixtures and Window Coverings (id:50886)
Century 21 People's Choice Realty Inc. Brokerage
84 Little Britain Crescent
Brampton, Ontario
Pristine Energy Star Detached Home, 4 Bedrooms, 4 Baths Back Onto Ravine In Desirable Neighborhood Just at Mississauga Border With Many Upgrades; 4 Spacious Bedroom With 3 Full Baths On 2-nd Fl; Open Concept Layout, 9 Ft Ceiling And Hardwood On Main Fl, LED Pot Lights, Marble Countertops In Kitchen; Extra Sized Private Ravine Backyard W Interlocking; Steps To All Amenities : School, Shopping/Retails Plaza, Banks, Restaurants; Parks Etc. Minutes Access To Hwy 401, 407. Minutes Walk To Transit (id:50886)
Keller Williams Advantage Realty
23 Beaverton Drive
Hamilton, Ontario
Welcome to this charming 2-story detached home showcasing 3 bedrooms, a generous backyard, new flooring and more! Located ideally on the Central Hamilton Mountain, this well-maintained residence boasts a spacious basement offering ample room. The bright white kitchen includes space for a dining table, kitchen island or breakfast bar, with a convenient walk-out to a deck and expansive fenced backyard, offering tremendous potential for creating your own oasis. Enjoy the serene neighborhood with mature trees, excellent schools nearby and a large backyard to relax in. Close To Schools, Bus Routes, Hwy's And Min's From Limeridge Mall. Quiet Street! Amazing Neighbors And Mature Neighborhood. Close To Grocery Stores, Walk In Clinics And More! (id:50886)
Royal LePage Signature Realty
1616 - 9000 Jane Street
Vaughan, Ontario
Bright and spacious partially furnished one bedroom Unit At New Charisma Condos. Prime center of Vaughan location. Functional layout. 9 Feet Smooth Ceiling. Laminate floor throughout. Modern open concept kitchen with central island Breakfast Bar, Stainless steel Appliances, granite counter top. Floor-To-Ceiling Windows. Close to Vaughan Mills Mall, IKEA, Hwys, Go station. Rooftop Terrace, Pool, Bocce Courts, Gym, Pet Grooming Area, Theater Room, Games Room, & More! (id:50886)
Right At Home Realty

