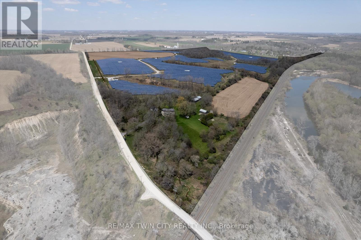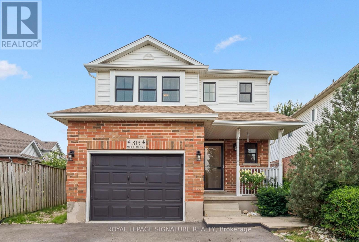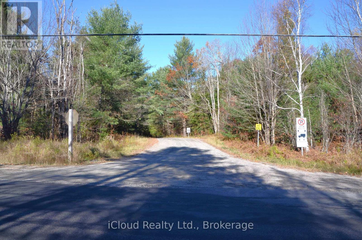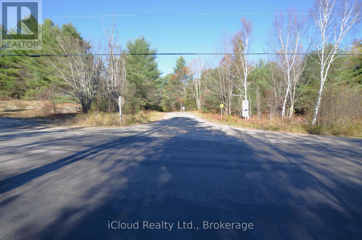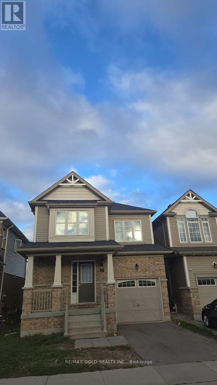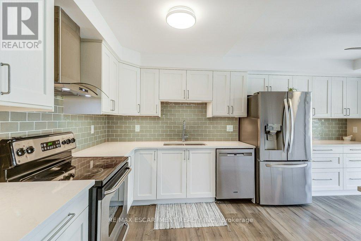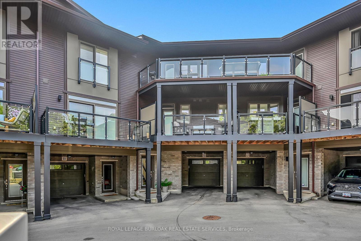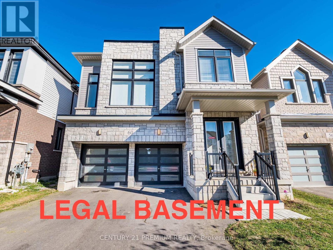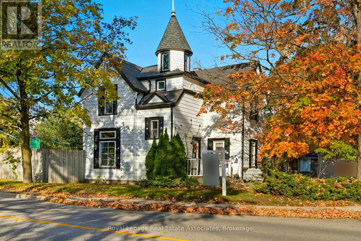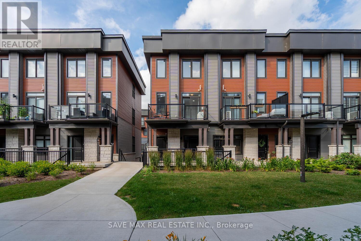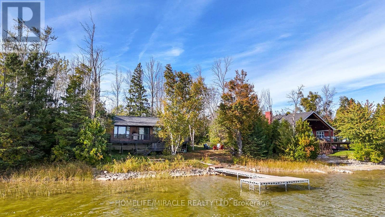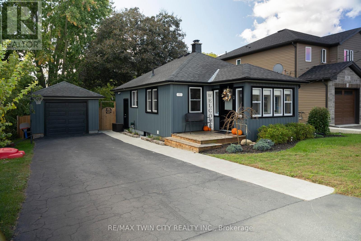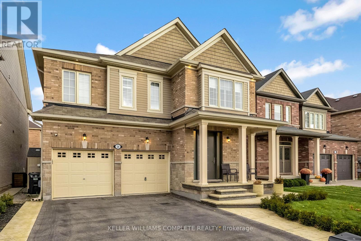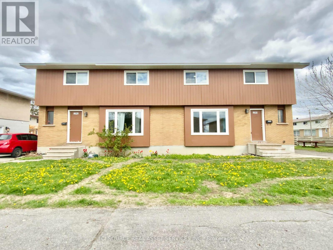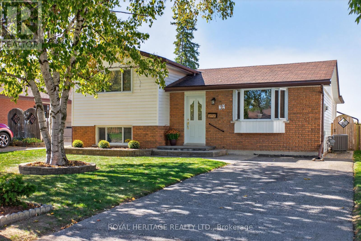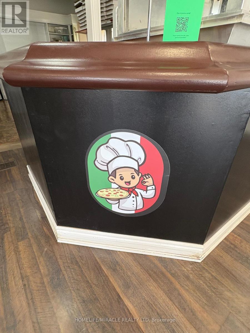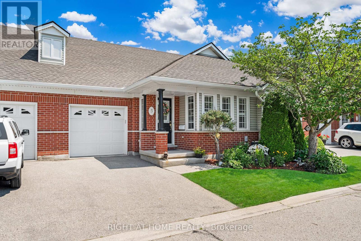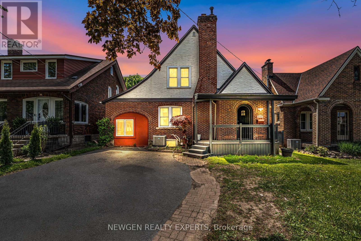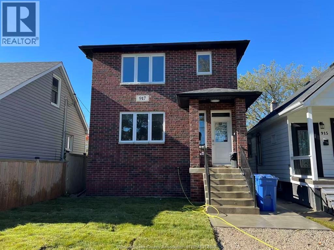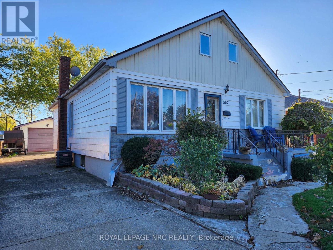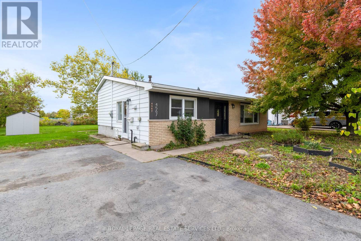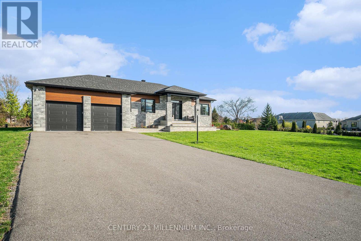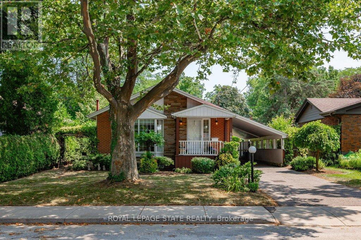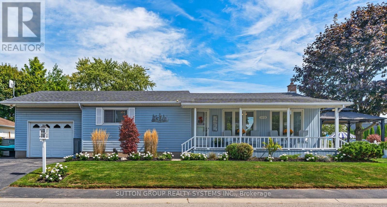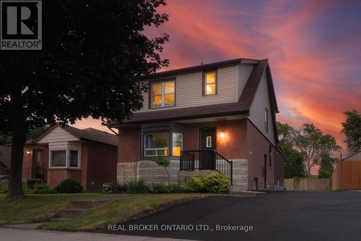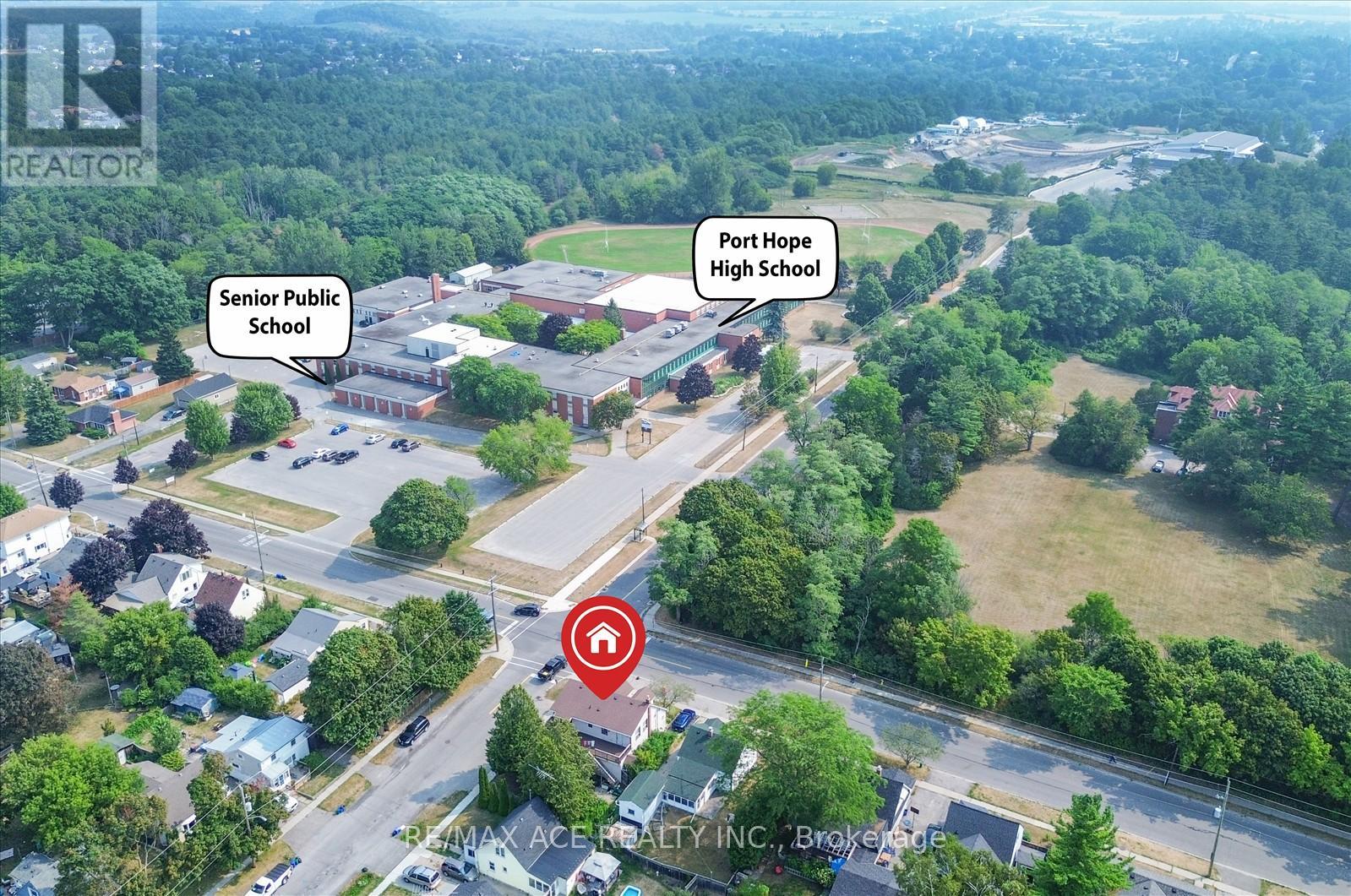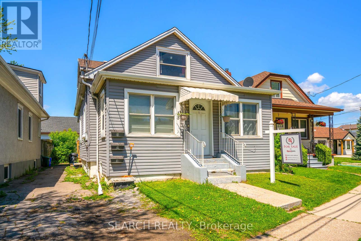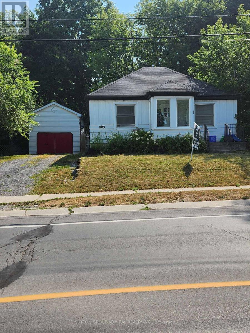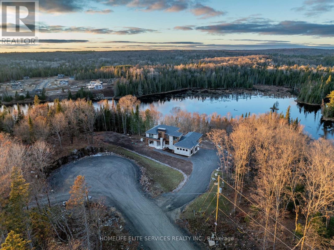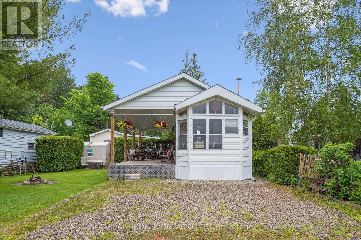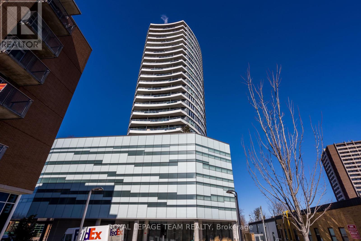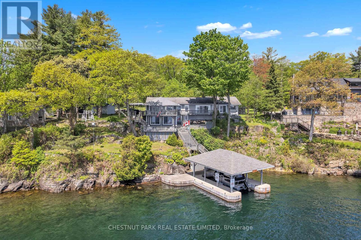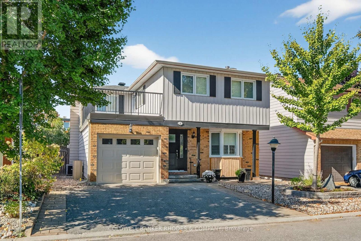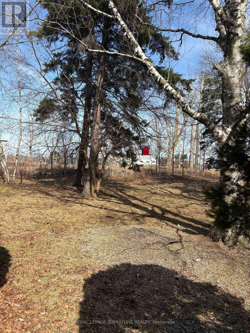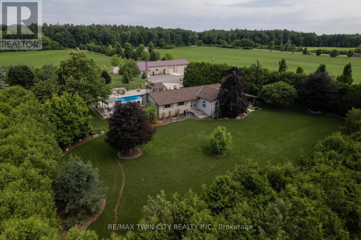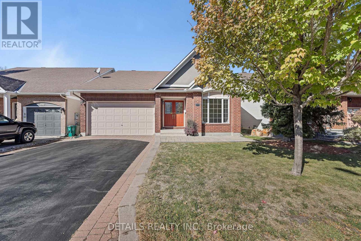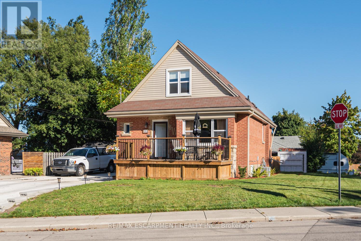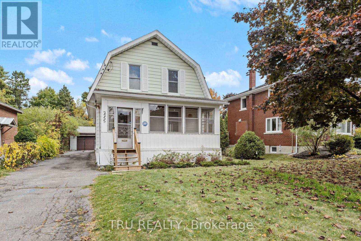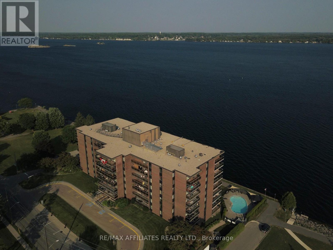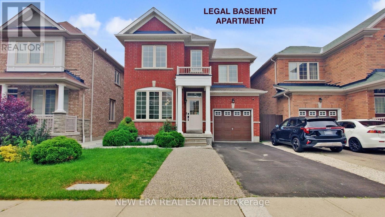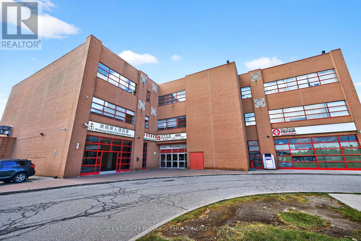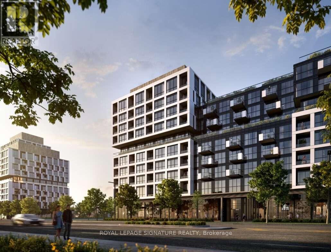414774 41 St Line
Zorra, Ontario
Spectacular industrial/agricultural zoned 136.6 acre property in Beachville. A rare and unique offering comprised of 72 acres leased triple net for another 19.5 years to a solar company, with another 28 workable acres leased to a tenant farmer for cash cropping. The rest is in gorgeous rolling landscape, stunning vistas and near complete privacy and serenity. The circa 1890 stone farmhouse is simply breathtaking and offers 2,860 sf with 3 bedrooms, 1.5 bathrooms and ample natural light from all sides. Nothing to do but move in and enjoy right from day one. Outside there is a detached double car garage, a 40x22 drive shed and a 80x30 barn, great for equipment and vehicle storage. Gorgeous 100+ year old trees surround the yard offering irreplaceable beauty, shade and privacy. A stream runs along the property. This one-of-a-kind offering presents many different potential options in the future for residential/industrial development, golf course, or bring your own idea. (id:50886)
RE/MAX Twin City Realty Inc.
313 Millburn Boulevard
Centre Wellington, Ontario
Calling all first-timers, growing families and investors. You were made for Millburn! Front to back, top to bottom - this little cutie checks all the boxes. Greeted by the spacious front porch and welcomed through to the bright and functional main floor offering hardwood throughout, oversized windows (2023) and a custom kitchen with granite countertops, ceramic backsplash, reverse osmosis (2021) and large breakfast area. Combined dining room with walkout to professionally landscaped backyard offering great privacy with no rear neighbours and fully equipped with a fire pit, hot tub and gazebo (2024). The second floor features a primary bedroom that could fit three king-sized beds if you wanted plus two large closets (one's a walk-in), two additional bedrooms, a four-piece bathroom, updated windows (2023) and hardwood floors (2021). Room for the whole family with finished basement which has a cozy electric fireplace and three-piece bathroom - perfect hangout space or home gym! Located in Fergus' desirable south-end - 313 Millburn Blvd is a family's dream: steps to Centre Wellington Community Sportsplex, Millburn Blvd Park (with the best splash pad in town!), shopping and excellent elementary & high schools. (id:50886)
Royal LePage Signature Realty
3 Parker Bay Road
Whitestone, Ontario
Unique opportunity! Possibility To build your dream home or cottage on this 1.09-acre lot. Municipal year-round access with hydro available at the road. The blank canvas of this wooded lot awaits your vision. surrounded by lakes and within a short distance to several boat lunch spots. Escape the chaos of urban living without sacrificing convenience. The Municipality of Whitestone is characterized by large tracts of undeveloped land interspersed with freshwater lakes and rivers, where 80% of the land is Crown Land. A perfect blend of privacy, natural beauty, and convenience, nestled in a serene landscape for every season. Enjoy a natural setting within a short distance to the amenities of the beautiful rural community of Dunchurch. Only 45 minutes to historic Parry Sound, offering renowned restaurants, lovely harbourfront, shops & hospital. Spend a day shopping in the charming downtown core or explore the breathtaking beauty of Georgian Bay. (id:50886)
Icloud Realty Ltd.
3 And 2 Parker Bay Road
Whitestone, Ontario
Unique opportunity! Two separate lots for sale at one price! 2 Parker Bay Road and 3 Parker Bay Road. Two corner lots side by side divided by the Parker Bay Road. New survey 2022 available. Opportunity to build your dream home or cottage. Very rare investments option. Municipal year-round access with hydro available at the road. The blank canvas of this wooded lots awaits your vision. Surrounded by the lakes and within a short distance to several boat lunch spots. Escape the chaos of urban living without sacrificing convenience. The Municipality of Whitestone is characterized by large tracts of undeveloped land interspersed with freshwater lakes and rivers, where 80% of the land is Crown Land. A perfect blend of privacy, natural beauty, and convenience, nestled in a serene landscape for every season. Enjoy a natural settings within a short distance to the amenities of the beautiful rural community of Dunchurch. Only 45 minutes to historic Parry Sound, offering renowned restaurants, lovely harbourfront, shops and a hospital. Spend a day shopping in the charming downtown core or explore the breathtaking of Georgian bay. (id:50886)
Icloud Realty Ltd.
37 Duckworth Road
Cambridge, Ontario
Welcome to 37 Duckworth Rd in the heart of one of Cambridge's most desirable neighbourhoods! This stunning brick detached home features 4 spacious bedrooms, 3 bathrooms, and a bright open-concept layout perfect for modern family living. Enjoy 9 ft ceilings on the main floor, large windows offering an abundance of natural light, and a premium lot with no rear neighbours-ideal for privacy and outdoor enjoyment. The chef's kitchen flows seamlessly into the living and dining areas, making entertaining a breeze. Upstairs, the bedrooms include a primary suite with walk-in closet and ensuite bath. Located just minutes from Highway 401,Conestoga College, great schools, parks, walking trails, and Doon Valley Golf Course. This is a perfect home for families, professionals, or commuters. Pride of ownership is evident throughout-don't miss your chance to call this beautiful property home! (id:50886)
RE/MAX Gold Realty Inc.
9d - 67 Caroline Street
Hamilton, Ontario
Luxury living meets modern style in this beautifully updated 2-bedroom, 2-bath suite at Bentley Place in the heart of the Durand neighbourhood. This expansive 1500+ sqft corner unit offers a bright, open-concept layout filled with natural light and city views through newly installed windows (2025). The modern white kitchen is a standout feature, showcasing gorgeous Statuario quartz countertops, stainless steel appliances and plenty of cabinetry for the aspiring chef. The spacious dining and living areas have amazing appeal whether it be for entertaining or relaxing. Two large enclosed balconies extend the living space - one off the living room (open and closed) and one private to the primary bedroom - offering an option to enjoy the skyline views year-round, rain or shine. The primary suite includes a spa-inspired 5-piece ensuite with a jetted tub and a generous walk-in closet with closet organizers. The second bedroom is equally spacious, also featuring a walk-in closet and custom storage solutions. Thoughtfully updated throughout with modern flooring, fresh paint and fashionable zebra blinds, every detail reflects care and contemporary taste. Residents of Bentley Place enjoy exclusive amenities including an exercise room, media room and underground parking. Highly walkable location! This wonderful spot will appeal to you if you enjoy walking, cycling or utilize public transit. Convenient proximity to McMaster Hospital/University. Surrounded by the arts, culture, recreation of downtown Hamilton. You will be within walking distance to James Street North, Hess Village, the Farmer's Market, First Ontario Concert Hall, the Art Gallery of Hamilton, Locke Street, parks, a wide variety of cuisine, fine dining, shopping, West Harbour GO and scenic escarpment trails. One of the building's larger units, this move-in-ready suite delivers the sophistication, space, and lifestyle you've been waiting for. (id:50886)
RE/MAX Escarpment Realty Inc.
12 - 23 Echovalley Drive
Hamilton, Ontario
Bright, Spacious & Stylish Condo-Townhome in the Heart of Valley Park. Discover over 1,800 sq. ft. of beautifully maintained, low-maintenance living in one of Stoney Creek Mountain's most desirable communities. This contemporary two-level condo-townhome offers modern finishes, functional design, and unbeatable convenience-perfect for families, professionals, and nature lovers alike. Enjoy a 1.5-car garage with direct entry into a versatile bonus room-ideal as a home office, gym, or hobby space-featuring a large window for plenty of natural light. Upstairs, the open-concept layout showcases engineered hardwood flooring, large sun-filled windows, and fresh paint throughout. The stylish kitchen features a new tiled backsplash, while the dining area is enhanced by a modern chandelier for an elegant touch. A brick accent wall in the primary bedroom adds warmth and character. Walk-out access from both the living room and primary suite leads to a spacious glass balcony, perfect for your morning coffee or evening unwind. Ample storage includes a full pantry, linen closet, under-stair storage, and generous bedroom closets. Just 3 km to Red Hill Valley Pkwy & Lincoln Alexander Pkwy. 5-min walk to Valley Park Rec Centre (library, rink, pool, pickleball). 10-min walk to Heritage Green Sports Park (dog park, splash pad, fields). 1 km to Felker's Falls and nearby escarpment trails (Albion Falls, Devil's Punchbowl). Steps to pharmacies, grocery stores, and everyday amenities Experience the perfect balance of comfort, convenience, and outdoor lifestyle-your next chapter starts here on Stoney Creek Mountain. (id:50886)
Royal LePage Burloak Real Estate Services
60 Yale Drive
Hamilton, Ontario
Welcome to this almost brand-new gem that blends modern convenience with smart investment potential. Featuring 4 spacious bedrooms and 4 bathrooms, including 2 luxurious ensuites, this home is designed for comfort and functionality. The main-level laundry adds everyday ease, while large windows with remote-control blinds flood the space with natural light and style. A fully legal 02 bedroom basement apartment with its own separate entrance and private laundry offers incredible value, perfect for rental income to help offset your mortgage or host extended family. Located in a vibrant, growing neighborhood with easy access to amenities, Hamilton Airport, schools, and transit. This property is a rare find and won't last long-book your showing today and make it yours! (id:50886)
Century 21 Premium Realty
3 Shaw Avenue E
Cambridge, Ontario
This stunning 2-storey heritage home is a rare piece of Hespeler's history. Built in 1895, it has been beautifully maintained and thoughtfully updated, blending timeless character with modern comfort to create the perfect harmony of old and new boasting 3 Bedrooms, 2 Bathrooms and a usable basement. Said to be the very first prefabricated home built in Cambridge, this remarkable property sits proudly on a prime corner lot surrounded by beautiful mature trees, offering both privacy and curb appeal. Elegant Victorian accents frame the windows and doors, while gingerbread detailing graces the roofline and gables, an unmistakable nod to its rich past. Inside, wide-plank pine floors flow throughout, filling the home with warmth and charm. The oversized kitchen features a wood-detailed range, board-and-batten ceilings, and ample cabinetry, providing both function and classic style. Just off the kitchen, a bright sunroom offers flexibility, perfect as a home office, gym, or cozy sitting room. Main-floor laundry and a convenient powder room add everyday ease, while the spacious living room showcases lovely wainscoting and an inviting atmosphere. The formal dining room and secondary living space - ideal as a study, playroom, or creative retreat - complete the main level. A striking spiral staircase leads to the upper floor, where you'll find 3 generous bedrooms and a 4 piece bathroom. Step outside to the expansive backyard, complete with an in-ground pool and plenty of room to entertain or simply enjoy outdoor living. A private driveway offers parking for up to 3 vehicles. Located just steps from schools, trails, transit, and everyday amenities, with quick access to major highways, this is your chance to own a true piece of Hespeler's history! (id:50886)
Royal LePage Real Estate Associates
46 - 2 Willow Street
Brant, Ontario
End Unit 3 bedrooms and 2.5 bathrooms condo townhouse in beautiful and prime location of Paris, ON. Located near downtown Paris, this beautiful place is at walking distance to scenic grand river and easy access to shops, trails, and amenities. Enjoy a spacious open-concept layout with 9-ft ceilings, granite countertops, stainless steel appliances, and backsplash in the kitchen. The unit features 3 generous bedrooms, including a primary suite with walk-in closet, en-suite bath. A second full bathroom, in-suite laundry, garage, and carport add extra convenience. Large windows and 2 balconies fill the space with natural light, creating a warm and inviting atmosphere. Tenant to pay 100% utilities. Option to rent the house fully furnished. Experience comfort, style, and nature all in one place. (id:50886)
Save Max Real Estate Inc.
68 Miller Lake Shore Road
Northern Bruce Peninsula, Ontario
Great Opportunity to own Waterfront four-season, beautiful, spacious, well kept home on the shore of Miller Lake. Wake up to the soothing sight of the sun rising over the glistening waters of the beautiful lake. The spacious, large size deck overlooking the water, is perfect for outdoor entertaining. This three bedroom home has been thoroughly renovated within the past few years: . The heart of the home, the kitchen, has been recently updated to feature modern appliances, ample storage with 2 pantries and lots of cabinets, and a stylish design. Miller Lake is renowned for its abundant opportunities for water activities such as boating, fishing, water skiing, swimming, kayaking, canoeing and paddleboarding lot more . Explore the beauty of the surrounding nature and create lasting memories. (id:50886)
Homelife/miracle Realty Ltd
92 Sovereign Street W
Norfolk, Ontario
Immaculate, turn-key home and property in a nice, quiet neighbourhood within walking distance to most amenities. Offering a meticulously maintained 2+1 bedroom, 2 full bath home with fully finished basement and approx. 1,600 sf of finished living space. So bright and airy throughout. Two good sized bedrooms on the main level, full bath, large living room/dining room and front porch. Downstairs is a fully finished rec room with another full bath, bedroom and the laundry room. Need a peaceful and private spot to relax after a long day? The deep, fully fenced backyard is a great spot to admire from the new back deck while watching the kids and dog run around. The extra deep paved driveway provides space to park multiple vehicles, perfect for those family and friends get togethers. The 22x12 detached and heated garage/workshop makes for the perfect mancave or place to park your toys. Many recent improvements including new soffit, fascia and eves (2022), some new windows & exterior doors (2022), concrete sidewalk (2022), back deck (2023), new flooring and paint. This home is one that needs to be seen to be fully appreciated. Way too many wonderful details to mention here. Book your private viewing today. (id:50886)
RE/MAX Twin City Realty Inc.
24 Macbean Crescent
Hamilton, Ontario
Welcome to 24 Macbean Crescent where elegance meets sophistication, a testament to the ultimate design in every detail. This meticulously maintained 2 Storey home with a gorgeous exterior facade and a double car garage will have you falling in love, not to mention the professionally installed stamped concrete front porch and steps (2021). Over 3000 sq ft of finished living space, 4 spacious bedrooms, 5 updated bathrooms, it truly offers all that you desire! As you enter the home through the upgraded front entrance door (2020), you will appreciate the bright and open foyer with lovely floor tiles (2019) and custom built in cabinets. Next is the luxurious living room, the shiny and bright pot lights that complement the coffered ceilings so seamlessly to the opulent brick veneer wall (2022) and custom built in cabinetry for those memorable family photos. Lets make our way to the exquisite kitchen (2019) with gorgeous cabinetry and cedar stone countertops to add that unique touch. With newer appliances, stylish fixtures, an oversized kitchen island and large sliding doors that lead to the backyard, what more could you ask for? Speaking of the backyard, check that oasis out. Some notable features are the canopy awning (2023) and the exposed aggregate concrete (2023). As we head upstairs you will appreciate that the carpets have been removed & replaced with newer flooring in all the bedrooms. There are 4 spacious bedrooms & 3 bathrooms. Two of the bedrooms have updated ensuites. The primary bedroom has a huge walk-in closet and a 5pc ensuite! All the bedrooms have CUSTOM closet organizers (2023) that were specifically designed for each closet. WOW! The finished basement (2019) provides a kitchenette, a 3-pc bathroom, family area for those get-togethers, and a spacious room that could be used as a gym or office, you decide! This beautiful home is within steps to the conservation area and parks. All other amenities are conveniently located near you. (id:50886)
Keller Williams Complete Realty
1393 Claymor Avenue
Ottawa, Ontario
Great opportunity for a family or students! This is a well appointed, spacious 4-bedroom semi detached house plus another 2 bedrooms in basement with 3 full bathrooms nestled on end unit in Courtland Park/Rideau View. The location is unbeatable: near Carleton University; Mooney's Bay, Hog's Back, & Vincent Massey Parks; Dow's Lake; the Rideau Canoe Club; & schools, shopping, transit, & dining. The 4 bedrooms are all on the upper level w/ a full bath & linen closet. The main level includes a a sun-filled south-facing living room, a neat-in kitchen. The lower level includes two bedrooms room which can be used as recreational rooms, full bath, & laundry room.*For Additional Property Details Click The Brochure Icon Below* (id:50886)
Ici Source Real Asset Services Inc.
115 Beach Boulevard
Hamilton, Ontario
Discover a Hidden Gem in Hamilton Beach! Welcome to this Charming 2-Bedroom, 1-Bathroom Home Located in one of Hamiltons Most Exciting Waterfront Communities. Set on an Extra-Deep 49 x 176 lot, this Property Backs Directly onto Lake Ontario and the Breathtaking 8km Hamilton Beach Waterfront Trail Stretching from Burlington to Stoney Creek this Trail Features: Parks, Pickleball Courts, Splash Pads, Water Parks and Lively Waterfront Patios. Whether You're Looking to Renovate or Build your Dream Home, the Possibilities Here are Endless. You'll Love the Peaceful Backyard Views and the Convenience of Direct Access to the Popular Waterfront Trail Perfect for Scenic Walks, Bike Rides, or Simply Enjoying the Lakefront Breeze. Right Across the Street is Jimmy Howard Park, Featuring a Tennis Court, Basketball Court, and Open Green Space. With Quick Access to the QEW, this Location Offers the Best of Both Worlds: Tranquil Lakeside Living and an Easy Commute. Opportunities Like this Dont Come Along Often Your Hamilton Beach Lifestyle Starts Here! (id:50886)
RE/MAX Escarpment Realty Inc.
29 Rideau Crescent
Peterborough, Ontario
Welcome to this lovely home nestled in a peaceful, mature neighborhood, a highly sought after community in Peterborough's east end, & experience the best of what this amazing area has to offer. Wonderful schools are close by & it is conveniently located with a multitude of ways to spend your time. It is short distance to amenities such as shops, dining, beaches, parks, golf, the city's downtown core featuring a great cafe district. Little Lake is a close by providing excellent water activities, such as kayaking, paddle boarding, canoeing, boating or swimming. This well-maintained property offers a bright, inviting layout with excellent flow, making it easy to feel right at home. Showing pride of ownership, step inside & discover upgrades throughout, designed to provide comfort & modern convenience. Facing east & west, you'll capture beautiful sunrises & stunning sunsets that offer a warm, inviting atmosphere. The heart of the home opens up to the living/dining room with hardwood floors, leading to an updated kitchen that flows into a sun-filled 4-season sunroom, perfect for year-round relaxation & complete with hot tub & gas FP to help you unwind after a long day. It boasts 2 BDs up w/hardwood flrs & updated 3pc bath. The lower level has a bright family room, 3rd BD both w/hardwood flrs & 2 pc bath. The basement features a wonderful games room w/a small kitchenette/wet bar. There is ample storage & tidy laundry/workshop. The secluded backyard feels like a hidden paradise, featuring a large patio, Gas BBQ w/overhead lighting, city views & gorgeous in-ground 16'x 32' pool that provides hrs of enjoyment, entertainment & fun all summer long & economically heated with solar panels on the roof. For great convenience, Hwy 115 is only a short distance away providing quick & easy access to Hwy 407 & 401. Move-in ready & thoughtfully cared for, this home is perfect for those seeking comfort, style & a serene lifestyle all in a beautiful area. (id:50886)
Royal Heritage Realty Ltd.
1212 King St N
Woolwich, Ontario
"Pops Pizza & Submarine". Excellent opportunity for anyone looking to step into the food business.. Motivated Seller. Non-Franchised, Business in St. Jacobs, ON is For Sale. Located at the busy road on King St N. Surrounded by Fully Residential Neighborhood, Businesses, Close to Schools, and Much More. Potential to expand & increase revenue. Business with so much opportunity to grow the business even more. Property Highlights: Lots of seating, Option to increase the timings, more food items, No Competition, Low Rent: $2,627.25/m including TMI & HST, Lease Term: Existing + 5 years Option to renew, Current timings are limited due to Sellers Personal reasons, Easy Turn Key Operations. Call L.A. for more details (id:50886)
Homelife/miracle Realty Ltd
3 - 1448 Niagara Stone Road
Niagara-On-The-Lake, Ontario
RARE RAVINE LOT! Only a few houses in this complex back onto this lush forest. Private and serene with two walk-outs to the back, one to an oversized deck complete with awning off the main floor, and the other lower level walk-out to the gardens and ravine. This bungalow townhouse (over 2000 finished sqft) is meticulously maintained featuring 2+1 bedrooms and 3 full baths. Updated Elmwood kitchen is bright and spacious, plus includes walk-in pantry. Main floor laundry with brand new washer and dryer as well. Generous living spaces - living room, dining room, and wall-to-wall windows facing the forest. 2 walk-in closets. Large rec room on lower level with fireplace, third bedroom and full bath. Just move in and enjoy. Close to everything Niagara-on-the-Lake has to offer - wineries, restaurants, theatre, shopping, and so much more. The affordable maintenance fee covers all your needs. Outer parts of the home, roof, windows, cable TV, snow, grass, and so much more. Must see! Won't last! (id:50886)
Right At Home Realty
5765 Dorchester Road
Niagara Falls, Ontario
This beautifully renovated 3+1 bedroom, 3 full bathroom detached home is perfectly located just 7 minutes from Niagara Falls, in the highly desirable area of Dorchester Road and Lundys Lane. Set on a spacious 40ft x 140ft lot, this home offers ample outdoor space and unbeatable convenience with schools, restaurants, grocery stores, gas stations, banks, and places of worship all within walking distance. Inside, you'll find a completely updated and move-in ready interior featuring brand new flooring throughout, elegant tile finishes in the kitchens and bathrooms, and a modern marble countertop in the main kitchen. The living room showcases a beautiful custom feature wall, adding warmth and style to the space. Ideal for large families or investors, the home includes two full kitchens and two laundry areas. The fully finished basement apartment has a private separate entrance, making it perfect for use as an in-law suite or a potential income-generating rental unit. This is the perfect home for first-time buyers, families, or anyone looking to enjoy space, style, and a fantastic location in Niagara Falls. Dont miss out on this exceptional opportunity. (id:50886)
Newgen Realty Experts
917 Mckay Avenue Unit# 2–l-R1
Windsor, Ontario
Rooms for rent in the back unit(2) of a brand-new house built in 2025. featuring high-end modern finishes and 9-foot ceilings on each level. This spacious main and Lower-level unit offers 5 bedrooms and 4 bathrooms, including 3 ensuite bathrooms, walk-in and standard closets, and large windows. Never occupied, everything is new, including a high-efficiency furnace and AC unit, combining comfort and style for modern living. Conveniently located near the University of Windsor, the USA border (bridges and tunnel), supermarkets, schools, shopping, trails, and bus stops, and just 12–16 minutes to the Battery Plant, Amazon, Minth Group, and the new hospital, making it ideal for families or professionals. Rent is $900/month per room; utilities, internet and furniture are included—application with credit check, employment verification, and first and last month’s rent required. (id:50886)
Nu Stream Realty (Toronto) Inc
507 Bell Street
Port Colborne, Ontario
CALLING ALL RENOVATORS AND THOSE WITH VISION. Great location for this family home at the dead end of the street! This home offers 4 bedrooms, 2 baths and a garage on a good sized lot! Main floor has living room, dining room, kitchen, 2 bedrooms and a 4 pc bath. Upper level has 2 bedrooms, while the lower level had a rec room, bedroom, bath and laundry (separate entrance could be attained very easily) At this fabulous price, you can renovate to make this home just the way you want it! Please note that there was a 2nd sump pump fail. Property being bought in as is condition. Preferred closing of Dec 15 but may be able to accommodate earlier. (id:50886)
Royal LePage NRC Realty
4567 Ontario Street
Lincoln, Ontario
This exceptional, move-in ready home offers fantastic value in central Beamsville, one of Niagara's most desirable communities. Situated on a massive 70x168-foot lot, the property provides the best of both worlds with its convenient location just one minute from the QEW and five minutes from the beautiful Niagara Escarpment. The updated, open-concept interior features a spacious kitchen that flows into a large living and dining area, perfect for entertaining. The upper level includes three comfortable bedrooms and a four-piece bathroom, while the lower level offers a renovated rec room, a two-piece bathroom, and a laundry area. Outside, the expansive lot is a blank canvas, ready for you to create your own outdoor oasis, while the home's prime location puts you close to downtown amenities like the Fleming Memorial Arena, local shops, and restaurants. (id:50886)
Royal LePage Real Estate Services Ltd.
6470 Apple Orchard Road
Ottawa, Ontario
Welcome to 6470 Apple Orchard Road in Greely.This stunning custom-built home, completed in 2019, offers modern elegance and exceptional functionality throughout with over 3000 square feet of living space. Featuring a spacious open-concept layout, this home boasts a beautifully upgraded kitchen complete with a large island, quartz countertops, stylish backsplash, and a striking double-sided fireplace that enhances the main living area. Expansive windows flood the space with natural light, creating a warm and inviting atmosphere. The primary suite offers a luxurious 5-piece ensuite, including a freestanding tub, glass-enclosed shower, and double vanity. The main floor includes a total of three generously sized bedrooms, two full bathrooms, and a convenient laundry room. The newly finished basement adds significant living space, featuring two additional bedroom seach with walk-in closets, a third full bathroom, and a massive recreation and living area. A separate entrance through the garage adds flexibility for convenience or potential income opportunities. Outdoor features include an extended driveway with ample parking, interlock detailing at the front and rear of the home, a charming gazebo, jungle gym, and a cozy fire pit area offering endless possibilities for entertaining or relaxing. Don't miss the opportunity to make this property your next home! (id:50886)
Century 21 Millennium Inc.
109 West 31st Street
Hamilton, Ontario
Located in one of Hamiltons most sought-after West Mountain neighbourhoods, this 3+1 bedroom, 2 full-bath bungalow is a rare find. The bright and inviting main floor features a spacious living room filled with natural light, a well-designed kitchen with ample cabinetry, and three spacious bedrooms, with skylights adding warmth and openness to the space. The fully finished basement extends your living space with a large rec room, a built-in bar, a fourth bedroom, a second full bathroom, and a large laundry area. Step outside to a gorgeous backyard oasis with a covered, oversized deck for year-round entertaining, surrounded by lovely gardens that create a peaceful, picturesque setting. Set on a quiet street just minutes from parks, trails, top-rated schools, shopping, and dining, with quick access to the LINC and Highway 403, this home is a true Westcliffe gem. (id:50886)
Royal LePage State Realty
2031 Erie Street
Norfolk, Ontario
Fantastic Find! Spacious and Bright Updated Bungalow with Lake Views and Curb Appeal. Before entering this charming home, take a moment to enjoy the covered porch or deck under the gazebo, offering lovely views of Lake Erie. A reasonable walk to all the amenities Port Dover has to offer: theatre, shops, beach, parks, groceries, dining and professional services. Best of both worlds, this home is in a quiet neighborhood overlooking the marina and lake. Inside Find: Open Concept kitchen/dining/living with high ceilings and panoramic views of the lake through wall to wall windows with California shutters; Hardwood floors; A distinct entryway with a coat closet; Gas fireplace in Living Rm; Kitchen with Skylight, stainless steel appliances, centre island, built-in dishwasher; Large Pantry Adjacent to Kitchen; Large Primary bedroom with walk-in closet; Good Sized 2nd bedroom; Updated spa-like main bathroom w ample cupboard space; Main Floor Laundry, Main Floor 2PC Bathroom; Walk-out to Garage from interior. Garage has a high ceiling that will fit a large vehicle and also has ample storage. 3-4ft high crawlspace under house great for storage. Low maintenance lot features a large side yard with deck, gazebo, and room for BBQ and ample guest seating. Long double-car driveway leads to large shed. (id:50886)
Sutton Group Realty Systems Inc.
39 Cloverhill Road
Hamilton, Ontario
Welcome to 39 Cloverhill Roada beautifully updated 2-storey detached home nestled on Hamiltons desirable West Mountain. Backing directly onto a greenspace + playground with gated backyard access, this property offers exceptional flexibility for multigenerational living or income potential, featuring two full kitchens, an additional kitchenette, and two laundry areas including a second-floor washer/dryer. Enjoy the bright sunroom with sightlines to the playground as well as the sun-filled backyard with new composite decking. The home also includes a powered shed and a long private driveway with parking for 5+ vehicles. Recent updates include a brand new furnace, A/C, and electrical panel (2025), brand new kitchen with quartz countertops, stainless steel appliances, and modern cabinetry (2025), and roof replacement (approx. 8 years ago with flat roof addition repaired in 2025). The phenomenal location allows for a few minutes' walk to Mohawk College and Upper James shopping, easy Mountain access to downtown, Linc ramp access, transit stops, bike trails and parks. A rare opportunity like this wont last long! (id:50886)
Real Broker Ontario Ltd.
10 Kings Wharf Road
Kawartha Lakes, Ontario
100 ACRES PRESENTLY ZONED EP. KAWARTHA LAKES CONSERVATION APPROVED A .51 HECTARE AREA THAT WOULD NOT BE CLASSIFIED AS EP AND SUPPORTS HOME AND OUTBUILDINGS. REGISTERED SURVEYOR WAS RETAINED TO PIN THE .51 HECTARE AREA AS AGREED WITH CONSERVATION AS A PART ONE ON A R-PLAN SURVEY. THE .51 HECTARE WILL NEED TO BE FORMALLY REZONED AT KAWARTHA LAKES COUNCIL. LARGE CEDAR TREES COULD BE HARVESTED. UPLAND GAME HUNTING AS WELL AS MIGRATORY BIRDS. PAVED ROAD PROPERTY IS ACROSS FROM FARM ON THE NORTH. POSSIBILITY OF SELLER TAKE BACK MORTGAGE WITH AGREED TERMS. (id:50886)
RE/MAX Crossroads Realty Inc.
138 Hiddenvalley Drive
Belleville, Ontario
WOW! What an Opportunity! RESORT AND HOME ALL IN ONE ! DREAM EXECUTIVE HOME OASIS IN THE HEARTH STONE RIDGES ESTATES! One of the last-newer home built in the development. Surround your self on this this ONE AND A HALF ACRESN(approx) ESTATE CUL-D-SAC, 8 years new. Welcome to One of Hearth Stone Estates' Nestled on an exclusive road leading to a cul-de-sac, this stunning raised bungalow offering just under 3000 sq ft of Total living space sits on over 1 acre of charming brick and siding exterior.-----Meticulously maintained 3 + 2 bedroom home offers exceptional curb appeal and luxury throughout. Step inside to an open-concept layout ideal for entertaining, featuring a chef's kitchen, open concept dining room, and a cozy living area with a fireplace. Most bedrooms includes custom built-in closets, while the primary suite boasts a walk-in closet and a spa-inspired ensuite. ------ You'll love the newly updated laundry room and pantry just off the kitchen with its own separate walk-out and private deck-ideal for quiet mornings or relaxed evenings. ------For those stargazers, the sky is an absolute showcase! What about those Northern Lights! It is like no other. You get the first class seating!! Enjoy scenic walking trails. ------The fully finished lower level features two additional bedrooms, a 4-piece bath, a second gas fireplace, and plenty of space for in-laws, teenagers, or a home office setup. ----- The 2.5 car garage is fully insulated and heated-a dream for any handyman or hobbyist. "Black Bear Golf And Resort" is an ongoing development coming soon mins away--This home is truley a Rare Find! Customized with high-end finishes and thoughtful upgrades throughout, this exceptional property is move-in ready and won't last long! 2.5 heated garage/room for a boat. Only 10 mins north of the 401 and min's to two of Belleville's most beautiful golf courses. (id:50886)
Century 21 Leading Edge Realty Inc.
132 Victoria Street N
Port Hope, Ontario
Are you looking to buy a 2,800 square feet property with income potential in a Standalone Building? Here's one! 1,800 Sqft Convenience Store in front of the Port Hope High School & Dr. M.S. Hawkins Senior Public School. Store has 2pc Washroom. Upstairs with 2 Bedroom 1 Kitchen, 3pc Washroom approximately 1,000 sqft beautiful Apartment with Separate Entrance. Excellent location with 4 car parking spots. Lots of potential. You can live and do the Convenience Store Business on your own or Rent the Store and Apartment individually to someone to collect the Rent. Unfinished Walkout basement is waiting for your personal touch. You can use the basement as storage or for personal use. Large Terrace for your entertainment use or relaxation. There is NO competition with any other Convenience store close by. Owner is elderly and wants to retire. He is looking to hand it over to another income producer. If you have different business ideas under one roof, this is the property for you. High school & Middle schools are across the street, you can provide a quality services to the hungry students. (id:50886)
RE/MAX Ace Realty Inc.
Sutton Group-Admiral Realty Inc.
15 Delaware Street
St. Catharines, Ontario
This is a rare turnkey investment opportunity! This fully updated and carefully maintained detached home features three separate units: a generous 3-bedroom unit, a bright 2-bedroom unit, and a charming 1-bedroom unit. Each space has been enhanced with contemporary finishes, including newer floors and appliances, providing a stylish and low-maintenance living experience. Set in a peaceful, family-oriented neighbourhood, the property offers quick access to major highways, downtown St. Catharines, and area schools, perfect for attracting tenants. Plus, it's nearing final approval as a legal triplex by the City of St.Catharines, adding long-term value to this stress-free investment. Private financing available - rates from 4% OAC* OFFER (id:50886)
Search Realty
809 Portsmouth Avenue
Kingston, Ontario
Great income Property, Student rental or first time buyer and supplement Mortgage with potential income. 2 Bedroom bungalow on Portsmouth Ave. Large yard with detached garage and separate entrance to potential rental unit. Income at present is $3,200.00 monthly, with potential for higher. Separate entrance to basement with income potential. Large driveway. bus close to house taking you downtown or to Queens University. Tenants are leaving end of November for vacant occupancy. (id:50886)
Sutton Group-Admiral Realty Inc.
31 Vipond Street
Guelph, Ontario
Top 5 Features of This Elegant 3-Bedroom, 3 Bathrooms - Semi-Detached Home Near Guelph Lake: (1) Prime Location Nestled in a nature-filled neighbourhood just minutes from Guelph Lake, scenic trails, parks, top schools, grocery stores, and the rec centre., (2) Bright & Spacious Main Floor Open-concept layout with a large kitchen, stainless steel appliances, dining area, and a sunlit living room that walks out to a huge deck and backyard perfect for entertaining. (3) Comfortable Second Floor Includes 3 generously sized bedrooms, a primary suite with walk-in closet and ensuite, plus convenient upstairs laundry and beautifully finished bathrooms. (4) Future Basement Potential Unfinished basement with rough-in, 3 large lookout windows, and potential for a side entrance ideal setup to create a legal basement apartment. (5) Ideal for All Buyers A fantastic opportunity for first-time buyers, growing families, or savvy investors looking for value and potential in a sought-after community. --->>> Ready to Move Home <<--- (id:50886)
Royal LePage Terra Realty
1008 Napier Court
Lake Of Bays, Ontario
Truly amazing, luxurious, YEAR-ROUND, Short-Term Rental TURNKEY operation, business opportunity and investment property that is already set-up and compliant with the Lake of Bays STR Licencing Authority. No need to start this business from scratch, this STR business is already fully booked for the summer months. All you need to do is take the keys and start earning revenue from day 1. So the choice is yours, either continue the STR business as we have it, or use the home as your second residence in Muskoka! We have furnished the property in lavish & elegant furnishings giving you a taste of of luxury in the midst of beautiful, rugged forests, a rare exceptional get-away that most people never expect to find in this part of Muskoka's landscape. Newly built in 2024, this stunning 2,860 sq. ft. Muskoka retreat on 2.3 acres is a nature lover's paradise, nestled beside a serene nature preserve and backing onto breathtaking panoramic lake views. Views that can be seen from every room in this home! Thoughtfully designed for all-season living, the home features soaring 18 ft ceilings, a dramatic wall of windows, four spacious bedrooms including a main-floor primary suite with ensuite and a versatile office or fifth bedroom. A fully screened Muskoka room, upgraded walk-out basement, and lakeside view fire pit create perfect spaces for entertaining or relaxing year-round. Surrounded by a vast network of trails and just a short drive from Algonquin Park, Deerhurst Resort, Limberlost Forest, Arrowhead Park, and the vibrant town of Huntsville, this property offers endless opportunities for outdoor adventure and a peaceful retreat. With easy access to Highways 11 & 60, plus a Tarion New Home Warranty and future access to a clubhouse with an infinity pool and gym(completion Spring 2026), this is your chance to embrace luxury living in the heart of Muskoka's wilderness. Seller is willing to sell the furnishings for an additional cost. (id:50886)
Homelife Elite Services Realty Inc.
2 Elm Place
Centre Wellington, Ontario
Welcome to 2 Elm Place in Phase 2 of Maple Leaf Acres. An exceptional lot location in the park, it sits peacefully in the northeast corner with no through traffic and no neighbours across. Watch beautiful sunrises through the large kitchen window or from the expansive deck, which features built in seating and a covered roof offering shade and shelter, and can easily be closed in to expand your living space. The primary bedroom has a queen size bed and large closets and the second bedroom features bunk beds, perfect for your children or guests. The lot is well manicured, and includes a large shed in excellent condition. Maple Leaf Acres is a well sought after park with a private boat launch and dock, an indoor pool and hot tub, an outdoor pool, recreation hall, playground, restaurant and other amenities. The park is extremely well managed with lots of organized activities. The season runs from May 1st to October 31st with winter use permitted on weekends and holidays. Belwood Lake is great for swimming, fishing, boating and water sports. Elora Cataract Trail adjacent to park. Easy drive from GTA. (id:50886)
Real Broker Ontario Ltd.
709 - 485 Richmond Road
Ottawa, Ontario
Welcome to Canderel Upperwest Westboro! This bright spacious one bedroom plus den features a large balcony with panoramic views of the City and 819 sq. feet of living space. Westboro is one of Ottawa's most sought-after neighborhoods and offers an ideal blend of comfort, style, and convenience which is perfect for those looking to embrace nature while remaining close to great restaurants and other amenities. This unit has been updated with new flooring and an island in the kitchen. The large bright windows in this unit provide plenty of natural light throughout this open concept space. The versatile den can serve as a office area or cozy reading nook, catering to all your lifestyle needs. The modern kitchen features sleek cabinetry, high-end appliances, and ample counter space, with a generous sized island and bar stools. The generously sized bedroom provides a peaceful retreat with large windows and ample closet space. Living at 485 Richmond Rd. means indulging in a wealth of building amenities. Start your day with a workout in the fully equipped gym, or host gatherings in the inviting kitchen and meeting room. Guests will appreciate the comfort of the on-site suites. (Cost is extra) Summer evenings can be enjoyed on the terrace with barbecue facilities where you can enjoy views of the Ottawa River. This prime location offers easy access to the LRT, lush parks, charming shops, and diverse restaurants that Westboro is known for. Whether you're biking along scenic trails, enjoying a leisurely walk by the river, or dining at trendy eateries, everything is close by. There is often winter parking to be had has many residents are snowbirds and rent their spots or Parking Indigo Ottawa at 495 Richmond, or parking on Byron. Tenant to provide rental application, proof of income, credit score, pay stubs and references. No parking included, no smoking no vaping. Utilities included tenant must pay phone and internet. (id:50886)
Royal LePage Team Realty
35 Riverview Drive
Front Of Leeds & Seeleys Bay, Ontario
At the river's edge, this home offers a rare opportunity to own a beautifully maintained waterfront retreat with outstanding views of the Thousand Islands. This impeccably presented home features open-concept principal rooms that seamlessly flow toward the water, with expansive windows and a walkout to a fabulous entertaining deck, the perfect spot for relaxing or hosting. Inside, you'll find 2+1 bedrooms and 3.5 bathrooms, including a luxurious primary suite with a walk-in closet, fireplace, and it's own private deck access. A fabulous guest suite on the lower level includes a walkout to a secluded deck with a hot tub, offering guests both privacy and comfort. Ideal for boating and swimming enthusiasts, the property boasts deep water access, an impressive concrete boatport with boat lift, and excellent swimming off the dock. The professionally landscaped grounds are filled with stunning hydrangea beds. Located just 30 minutes from Kingston and Brockville, this exceptional waterfront home combines privacy, comfort, and convenience a perfect escape or year-round residence on the St. Lawrence. (id:50886)
Chestnut Park Real Estate Limited
8 Confederation Private
Ottawa, Ontario
Enjoy an unparalleled location with no rear neighbours, offering both privacy and convenience. Just a short walk to trendy Mooney's Bay, the picturesque Hog's Back Falls, and the scenic Rideau Canal, this home is perfectly situated for an active and vibrant lifestyle. Commuting is effortless with nearby O-Train and transit access, plus easy connections to Queen Elizabeth Driveway, Riverside Drive, Bronson Avenue, and Baseline Road. Only 5 minutes to Carleton University and 10 minutes to downtown, the airport and nearby Ottawa hospitals. You will love the balance of tranquility and urban accessibility. Step inside and immediately appreciate the meticulous care this pet and smoke-free home has received. The main level showcases pristine Bird's Eye maple floors, and many other upgrades including custom cherry wood cabinetry in the kitchen, maple banister, and gas fireplace accented with elegant Carrara marble. The dining room opens directly onto the beautifully landscaped and private backyard, complete with a convenient storage shed and an inviting gazebo-perfect for hosting those memorable wine-and-dine evenings. The west-facing orientation provides the ideal setting to enjoy captivating sunsets and peaceful starlit nights. The second level features rich cherry-stained maple floors, adding warmth and elegance throughout the three spacious bedrooms in addition to two full bathrooms. A large rooftop patio to relax and unwind after a long day complete this 2nd level floor plan. New broadloom carpeting on the staircase leads you to the lower level, where you'll find a freshly updated and professionally painted recreation room and den, featuring new vinyl flooring and modern lighting. A spacious laundry and utility room, along with ample storage space, complete this functional and versatile level. Welcome Home where comfort, sophistication, and location come together beautifully. (id:50886)
Coldwell Banker Rhodes & Company
Lot 3 Little Bark Bay Drive
Madawaska Valley, Ontario
Amazing Lake Frontage, lot 187 feet along the lake ! Area Over 2 acres! Located Near City Of Barry's Bay, Surrounded By Nature With Beautiful View Of The Lake! Facing The Lake, Close To Algonquin Provincial Park. Minutes To Barry's Bay, Grocery; Boat Launches; Golf Course. Perfect Place For A Vacation And Family Gatherings! This stunningly beautiful, sheltered bay on the shores of Bark Lake has long been an undiscovered treasure - known only to nature. **EXTRAS** Residential Freehold. Common element annual fee:1000 per year(Road maintenance) (id:50886)
Joynet Realty Inc.
2492 Upper James Street
Hamilton, Ontario
. (id:50886)
Royal LePage Signature Realty
1409 Charlotteville Rd. 5
Norfolk, Ontario
Meticulously maintained & spotlessly clean 3+1 bedroom, 2 bathroom ranch home with an attached garage and a detached & heated 24 x 84 workshop! This gorgeous home boasts a sprawling floorplan with spacious eat-in kitchen, formal dining room and the stunning living room with vaulted ceilings and custom floor to ceiling gas fireplace. Three good sized main floor bedrooms with a 4-piece bathroom, gleaming hardwood flooring, trim and doors, and large windows allow plenty of natural light. The basement offers a fully finished mancave/rec room with another gas fireplace, a 3-piece bathroom, utility room, laundry room and another bedroom. Plenty of deep closets and storage space throughout. The sprawling 1.33-acre yard is beautifully landscaped and features a magnificent inground pool with waterfall feature, gazebo, pool shed, concrete and flagstone walkways. The extra deep private driveway can accommodate numerous large vehicles, an RV or two, boats, trailers, etc. and leads to that magnificent heated workshop with concrete flooring and roll up doors. Most every major component of the house and property has been upgraded or replaced recently so maintenance costs should be minimal for years to come. Nothing to do but move in and enjoy. Located on a quiet paved road in a stunning setting, backing onto gorgeous rolling farmland and small bush, this property needs to be seen to be fully appreciated. Book your private viewing today. (id:50886)
RE/MAX Twin City Realty Inc.
6121 Bristlecone Way
Ottawa, Ontario
Welcome to The Bungalows of Chapel Hill! This lovingly maintained 2+1 bedroom, 3 bathroom bungalow perfectly combines comfort, style, and convenience in one of Ottawa's most desirable communities. Step inside to a bright, open-concept living and dining area featuring hardwood floors, soaring 13-ft cathedral ceilings, and a cozy gas fireplace ideal for relaxing with family or entertaining guests. The sun-filled eat-in kitchen has been renovated with granite countertops, new backsplash, quality appliances, and ample cabinetry, providing both beauty and functionality. Patio doors open to a beautifully landscaped, fenced backyard with a large 12 x 19 deck, perfect for enjoying morning coffee or hosting summer BBQs. The spacious primary bedroom impresses with 13-ft ceilings, a walk-in closet, and a recently updated 4-piece ensuite, offering a private retreat. A versatile second bedroom or den, a full bath, and main-level laundry with inside access to the double garage complete the main floor, making everyday living effortless and convenient. The fully finished lower level significantly expands the homes living space, featuring a large recreation room, a third bedroom, a full bath, a walk-in closet, and abundant storage perfect for guests, hobbies, a home gym, or additional family space. The entire home has been recently painted, giving it a fresh, move-in-ready feel. Situated in a quiet, friendly neighbourhood surrounded by parks and walking paths, yet just minutes from Innes Road shopping, restaurants, theatres, and OC Transpo routes, this home offers both lifestyle and convenience. Meticulously cared for and truly move-in ready, this bungalow represents an outstanding opportunity to enjoy easy, connected living in Chapel Hill, combining modern updates, spacious interiors, and a serene, well-connected community. (id:50886)
Details Realty Inc.
199 Kimberly Drive
Hamilton, Ontario
Completely restored from the outside walls. Updated spray foam insulation, dry wall doors trim, windows, electrical, plumbing, heating ducks, furnace, central air, siding, down spouts, sump pump, weeping tile, concrete retaining wall with rod iron fencing and new concrete double driveway 5 car parking. Private corner lot, 3+1 bedrooms 3 1/2 bathrooms with large main floor primary bedroom with ensuite and laundry facilities. Fully finished basement with beautiful in law suite separate entrance. High quality materials and workmanship shows fantastic. Located in a very quite sought after enclave in the south east corner of town. Tucked beneath the escarpment in King Forest directly across from the Golf Course, Community Center and Hockey Arena. Surrounded by the escarpment, golf course, parks, forest, green space, creek, trails and the municipal spider pool makes for a lovely place to live and raise a family. Easy access to highways, the escarpment and the downtown core. This home is located in a very nice community, loaded with valuable high quality updates and is a must see to appreciate the workmanship and design. (id:50886)
RE/MAX Escarpment Realty Inc.
329 Third Avenue
Pembroke, Ontario
Beautifully updated home blending original charm with modern upgrades! Upstairs offers 2 oversized bedrooms with refinished hardwood floors and a closet rough-in for a future bath. Kitchen features vintage built-ins, new lower cabinets, countertop & plumbing. Dining/living rooms showcase hardwood floors, large windows & a beveled-glass front door leading to the porch. Main floor includes a fully renovated bath with soaker tub & a bedroom with backyard views. Basement features updated PVC plumbing, individual shut-offs, new electrical panel with GFI outlets, laundry tub, 4 new windows with wells, plus a brand-new furnace (Nov 2024) & rental hot water heater. Outside boasts a garage roof (2021), new downspouts with leaf guards, French drain system, armor wall & professional landscaping. Enjoy a stunning covered porch & 15' x 36' deck perfect for entertaining! All offers must have 24 hour irrevocable (id:50886)
Exit Ottawa Valley Realty
1 - 2235 Webster Avenue
Ottawa, Ontario
Welcome to this beautifully updated two-storey detached home located in Ottawa's highly desirable Alta Vista neighborhood. The property offers the perfect blend of classic charm and modern comfort, featuring all brand-new appliances including a fridge, stove, dishwasher, microwave, washer, and dryer. The home has been fully refreshed with new high-quality laminate flooring, brand-new kitchen cabinets, updated lighting, and fresh paint throughout. The main level features an open-concept living and dining area filled with natural light, seamlessly connected to a bright eat-in kitchen with convenient access to the backyard. A newly renovated powder room completes the main floor. Upstairs, a beautiful wooden staircase leads to three generously sized bedrooms and a tastefully updated four-piece bathroom. The home sits on a large lot with a deep backyard, offering plenty of space for outdoor living, gardening, and entertaining. It comes with a detached single car garage and another parking spot on the driveway provides ample parking and storage. Located in a quiet, family-friendly area close to parks, schools, hospitals, and public transit, this home offers exceptional convenience and lifestyle. Please note that the rental includes only the main and upper floors, basement excluded. Utilities are extra. Hot Water Tank owned. NO SMOKING. Reference and Credit check required. (id:50886)
Tru Realty
802 - 55 Water Street E
Brockville, Ontario
As soon as you step foot into unit 802 at the Executive you will be delighted by the unobstructed river views of the scenic St. Lawrence River. From the private kitchen with maple cabinetry and stainless steel appliances to the open concept dining room and living room you can watch the St. Lawrence Seaway System in action. The river views dont stop there! They can also be enjoyed from both bedrooms, including primary suite with 3 piece ensuite and walk-through closet. The greatest view of all can be seen from your very own private balcony, accessed by the living room or primary bedroom. A four piece bathroom, & laundry closet conveniently located off the front foyer complete this spectacular unit. All this plus an outdoor pool, exercise room, party/meeting room, parking, storage locker and much more! Within walking distance to all the amenities downtown has to offer and immediate possession available youll want act fast book a private viewing now! (id:50886)
RE/MAX Affiliates Realty Ltd.
26 Openbay Gardens
Brampton, Ontario
Stunning Fully Detached 4-Bedroom, 4-Bath Home With A Legal Basement Apartment And A Separate Entrance-Perfect For Families Or Investors! Located On A Quiet Street In A Desirable Family Neighbourhood, ThisHome Offers Nearly 2,000 Sq. Ft. Of Carpet-Free Living Space (Above Grade) With 9-Ft Ceilings On The MainFloor, A Beautiful Oak Staircase, And Hardwood Flooring On Main With Laminate Upstairs. Enjoy A BrightLiving/Dining Combo , A Cozy Family Room With A Gas Fireplace, All With Potlights And A Modern Kitchen Featuring Quartz Counters, 4-pc. Stainless Steel Appliances (2025), Under mount Sink, Ceramic Backsplash, And Walk-Out To A Large Backyard-Ideal For Summer BBQs. Upstairs Includes 4 Spacious Bedrooms, Including A Large Primary With Walk-In Closet And 4-Piece Ensuite. Upstairs Laundry For Convenience. Brand New Windows and Glass Installed In 2025. Basement Completed In 2025 With Two Bedrooms, 3 enlarged Egress Windows with Blinds for Privacy, a Sliding Door on BR 2 Allows More Sun Into the Kitchen for Added Natural Light, Full Kitchen With 4-pc Stainless Steel Appliances, Separate Laundry, And A Beautiful 3-Piece Bath-Move-In Ready For Tenants Or Extended Family. Additional Features: 200 Amp Panel, Second Furnace Filter For Clean Air, Sump Pump, And A Pet-Wash Sink In Garage. Parking For 3+1 Vehicles With An Attached Garage. A minute walk to St.Margeurite d' Youville Secondary School and its Track and Field Oval and Athletic Ground, Parks, Bus Stop Transit on Dixie and Father Tobin Road. Close to Shopping- Walmart, Strip Malls on Mayfield & Sandalwood Prkwy/Bramalea Road, Chalo, Bramalea City Centre And All Amenities. Just Move In And Enjoy Including its Morning Sun Exposure with the sun lighting up the huge Living Room. (id:50886)
New Era Real Estate
216 - 1550 S Gateway Road
Mississauga, Ontario
Excellent opportunity to own approx. 624 commercial unit on the 2nd floor of Dixie Park Centre. Well established retail plaza that generates foot traffic from indoor food court and various professional services. Elevator and stair access to 2nd Level. Large windows, double French door. Currently setup as an educational teaching facility. Ample outdoor parking available. (id:50886)
Century 21 People's Choice Realty Inc.
424 - 1037 The Queensway
Toronto, Ontario
Brand new condo release. Be the first to call it home introducing a stunning 1-bedroom residence in the brand new 10-storey West Tower by Rio Can Living. This modern condo offers open concept design with sleek contemporary finishes, expansive windows that fill the space with natural light, private balcony for outdoor enjoyment, spacious walk-in closet and elegant 4-piece bathroom, fully upgraded kitchen with premium finishes, convenient ensuite laundry, and blinds, perfectly located near shopping, dining, transit and major amenities onsite. Smart building, valet 1 and internet included. This home combines comfort, elegance and technology. (id:50886)
Royal LePage Signature Realty

