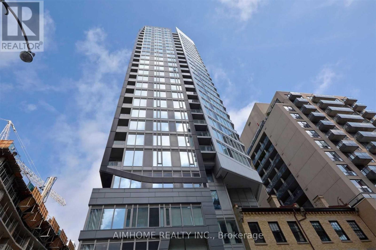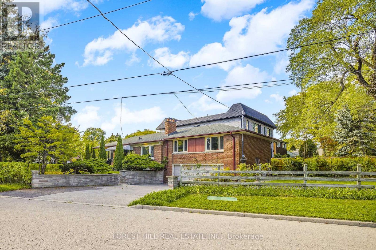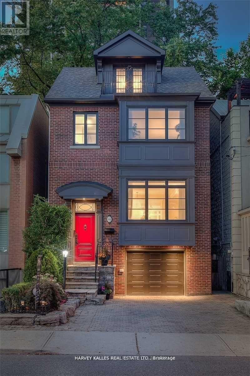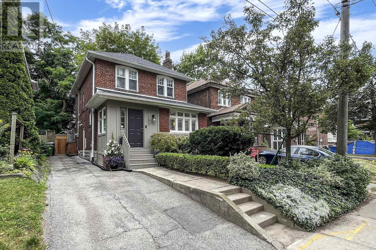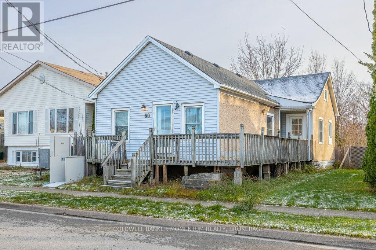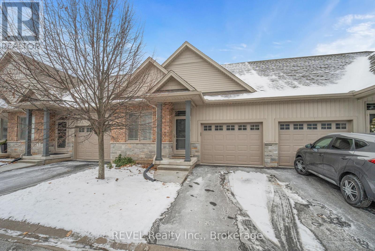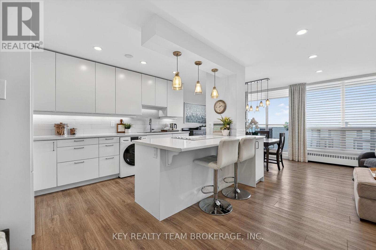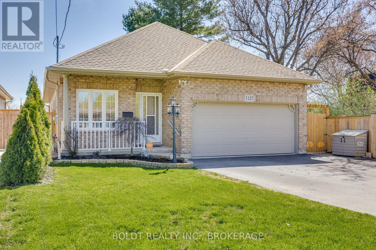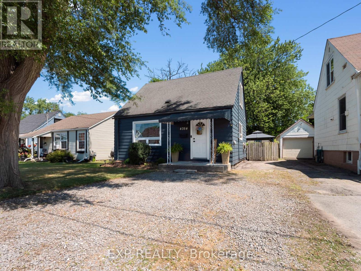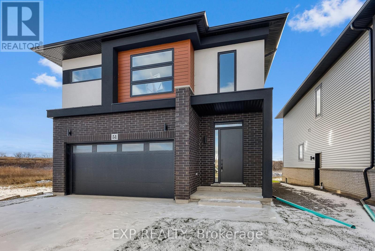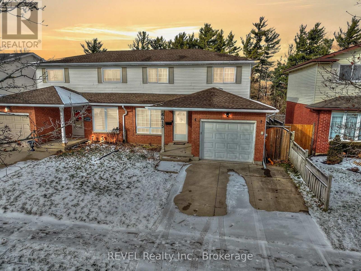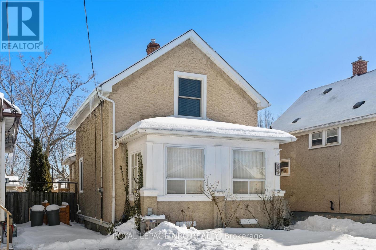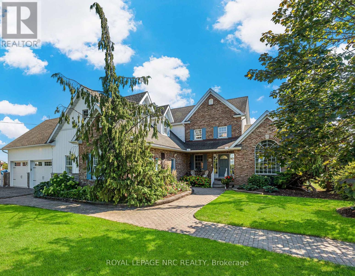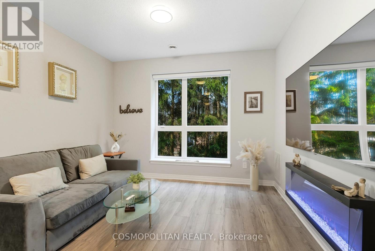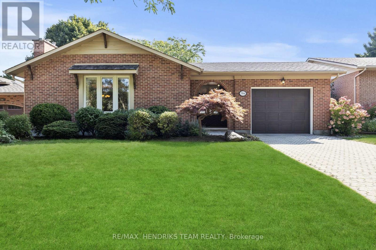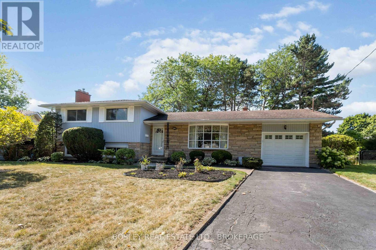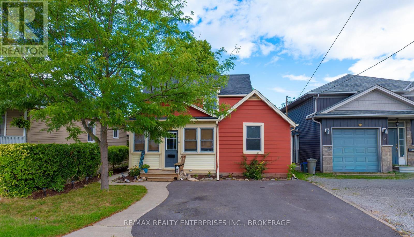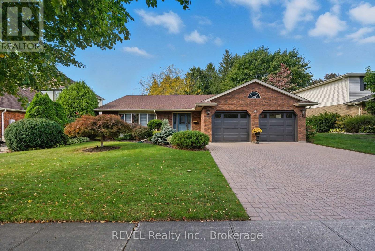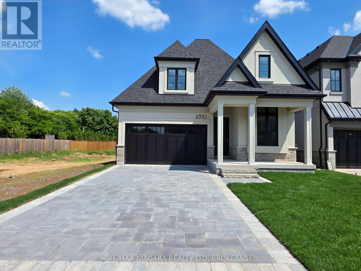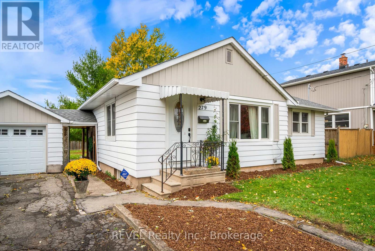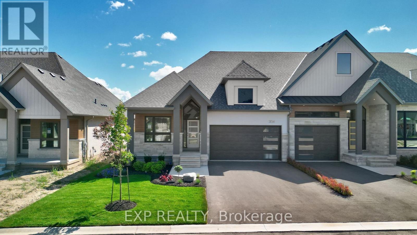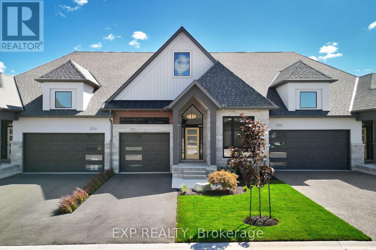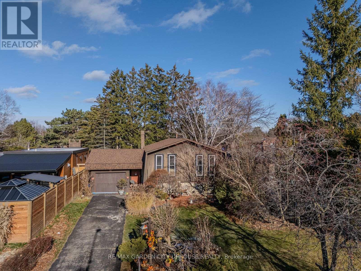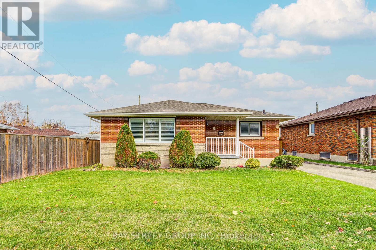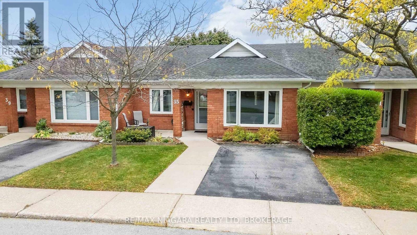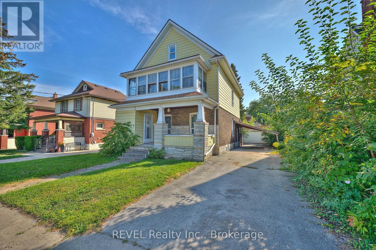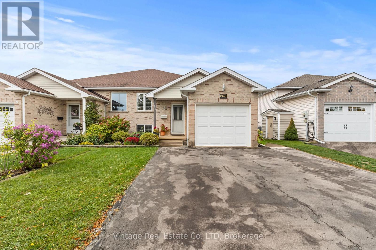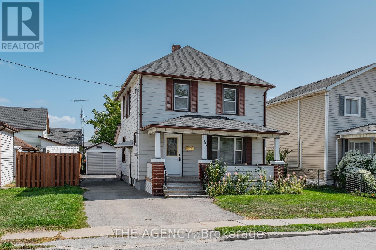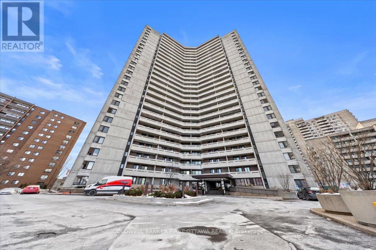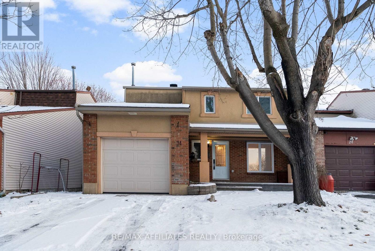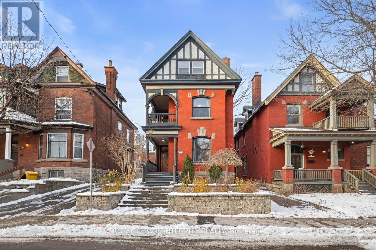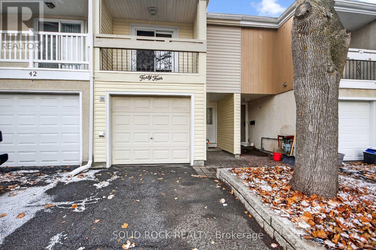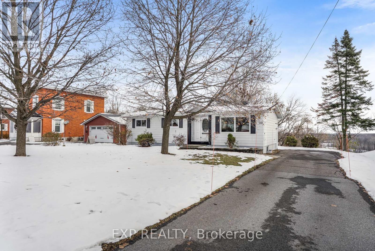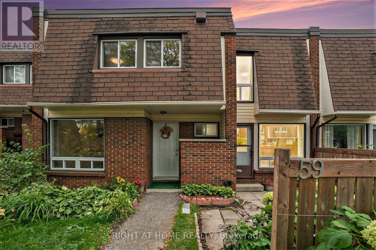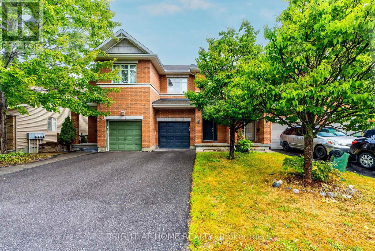2705 - 68 Shuter Street
Toronto, Ontario
The Best Place To Call Home In Dt*Sunny & Stylish Sw Corner Unit*Bedrooms With Large Windows*Prime Location In Church & Yonge Corridor*Urban Surroundings And Convenient Access To Eaton Centre, Ryerson University, Massey Hall, Subway, Gardiner, Dvp, Gardiner Express, St Michael's Hospital, Financial District*Premium Amenities With Gym, Party Room, Outdoor Terrace, Bbq Area, Lounge, Billiard Rm & Concierge*One Parking & One Locker Included. (id:50886)
Aimhome Realty Inc.
18 Irvington Crescent
Toronto, Ontario
**Welcome to Lucky number "18" Irvington Crescent ------- Hollywood PS and Earl Haig SS Schools -------"RARE-FIND" & Unmatched South, East, West facing(unique exposure with great potential of rebuilding) ----- Highly favorable--oversized Land(total 8040.63 sq. ft. )---**Great Potential Opportunity** for discerning prospective buyers to live-in and Investor to rent-out and potential luxurious custom-built home****This home has been loved/meticulously maintained by its owner for over 50years****This home provides 1,723 sq. ft(main floor as per mpac)----for **4**bedrooms(spacious) and 2washrooms on main floor, and fully finished basement with a separate entrance**offering a formal living, dining room with hardwood flooring, updated European large window and eat-in/family size kitchen for family's daily gathering. This spacious, bright 4 bedrooms on main floor feature abundant natural sunlight and airy atmosphere with hardwood flooring. Lower level, the fully finished basement offers a recreation room and rough-in kitchen area, 3pcs bathroom. This separate entrance to a finished basement offers potential income opportunity($$$$).The generous land size(total 8040.63 sq. ft.) provides a good investment opportunity-----UNIQUE combination of the home to live-in now or renot-out or redevelop in the future. This home is nestled within a highly sought-after neighbourhood and excellent schools, lush parks, and strong community family-oriented spirit, ensuring a lifestyle of comfort, convenience, and prestige.-----------Updated """S-P-A-C-I-O-U-S"""4(Four) Bedrooms+1Bedroom/2 Kitchens(Main Floor+Rough-In Kitchen Basement), and Separate Entrance To Spacious Basement/Move-In Condition Bungalow (id:50886)
Forest Hill Real Estate Inc.
106 Belmont Street
Toronto, Ontario
Immaculate Detached Residence Situated - Walking Distance to Yorkville & Ramsden Park W/Garage & Parking! A Stunning & Contemporary Renovation By Etherington Designs; Over 800K + Spend On Finest Of Contemporary Finishes; Custom Kit Cabinetry W/Satin Nickel Hardware, Herring Bone Flrs, Master Millwork & Chic Custom Lighting & Fixtures Thru-Out 3+1 Br, 3 Bath, Open Concept Main Flr Lr W/F/P, Decadent Dr & Gourmet Chefs Kit. W/Breakfast Island. (id:50886)
Harvey Kalles Real Estate Ltd.
182 Duplex Avenue
Toronto, Ontario
Move in immediately. Known for its excellent transit connections, thriving business cores, and a wealth of top schools, Yonge & Eg neighbourhood successfully blends historical European settlements with modern city developments. Rarely available, 182 Duplex Ave offers a tastefully renovated four(4)-bedroom turn-key home. 3 updated bathrooms, with private driveway up to Three (3) parking spots. Valuable list of refinements incl 2018 Roof, water tank (owned), Lennox Air Conditioner, Forced-air system with Coleman furnace and humidifier. Contemporary gourmet kitchen compasses premium appliances, stone countertops, central island, and spacious breakfast area. Elegant family room pleasantly accommodates a grand piano and cozy sectional sofas next to fireplace. Illuminated chandeliers & numerous pot-lights enhance a bright living. Abundant natural light generated by skylight, large windows, and glass walkout. A newer double door opens up the back, inviting scenic nature inside. Immaculate indoor outdoor transition extends to an entertainer's dream garden. Impressive backyard space boasts a generous depth of greenery, perfect for relaxation and hosting. Professional landscaping, enormous terrace, privacy fence, included garden shed, beautiful mature trees, and perennial flower beds. Exterior architecture features a stated brick facade and a separate entrance to the south yard and exclusive driveway. Area esteemed schools incl Treetop, Sanazy's, Oriole Park Junior, North Toronto CI, Havergal, Branksome Hall, BSS, St Clement's, St Michael's, York School, and Upper Canada College. Enjoy 100 walk-score. TTC subway, Crosstown LRT, upscale office towers, Yonge & Eglinton Ctr, boutique shoppings, fine dinings, trendy cafe / bars, cinemas & bookstores, trendy parks, and vibrant nightlife, are all at doorstep. Welcome to this urban sanctuary, where comfortable luxury meets perfect proximity to everything a growing family needs. (id:50886)
Sotheby's International Realty Canada
64 Glengowan Road
Toronto, Ontario
Welcome to this exquisite custom-built 4+2 Bedrm 6 Bathrm home, perfectly situated in the heart of Lawrence Park. Soaring 10ft ceilings, sleek pot lights, and White Oak hardwood flrs throughout. Open Concept living and dining rm creates a spacious environment ideal for entertaining with natural light through the floor to ceiling windows. Living rm boasts a gas fireplace. Dining rm features a wine cellar. Main flr office, complete with smart frosting film on glass offers option for privacy. Grand foyer showcases a walk-in closet with sliding doors, powder rm impresses with designer sink and heated floors. Mudroom off of side entrance with custom closets and bench. Gourmet kitchen is a chefs dream, with built-in Miele appliances, refrigerator, freezer, 6-burner gas range, coffee system, transitional speed oven, and dishwasher. Custom-built center island adorned with luxurious quartzite countertops. Open-concept family room, featuring another fireplace with walk out to deck. Natural light floods the contemporary staircase with skylights overhead. Primary suite offers a serene retreat, complete with a 6-piece ensuite, walk-in closet, gas fireplace, bar with beverage cooler, and speaker system, all overlooking the tranquil backyard. 2nd Bedroom with 4pc ensuite features custom built in closets. 4pc ensuite has caesar stone counter top, tub and heated floors. 3rd & 4th Bedrms offer south facing large windows with shared 3pc ensuite with Custom Vanity w/ Caesar stone Countertop, heated flrs, shower. Mezzanine office with gas fireplace. Lower level offers an expansive rec room, two additional bedrooms (ideal for a gym), 2 3pc bathrms, laundry, and a home theatre. Federal Elevator system. iPort Home Automation System. Hot Tub & Pool. Heated Driveway & Stairs, Front Porch, Rear Deck & Rear Stairs. Camera Security System. Double Car Garage. Sprinkler System. Concrete Deck w/Glass Railing (id:50886)
Mccann Realty Group Ltd.
RE/MAX Realtron Barry Cohen Homes Inc.
388 Oakwood Avenue
Toronto, Ontario
Nestled In The Heart Of Vibrant Oakwood Village Community, This Stunning Fully Custom Designed and Renovated Home features over 2500 Square Feet Of Living Space. Top Quality Finishes And Meticulous Attention To Every Detail. High-End Custom Light & Plumbing Fixtures, Smooth Ceilings Thru-Out and Pot Lights Galore! Heated Washroom Floors upstairs. Main Floor Well Equipped With Spacious Living, Linear Custom Fireplace & Sun-Filled Family Area. Dream kitchen with High end Stainless Appliances Including Electric Range, Built-In Oven, Microwave, Oversized Custom Island With Breakfast Seating, Great Living Functionality With Open Layout, Accent walls in the Dining Area. High Ceilings on Main Floor. Custom Millwork and fireplace, Wide Oak Flooring, Natural Lights, this house has been spray foamed so no noise from the street. Ample parking spaces in Backyard. Bedrooms with custom closets. Jack and Jill Washroom. Laundry on the second floor. Lot Size as per MPAC. The Location Is Midtown At Its Finest With Min To Subway, Walk To Restaurants And Cafes etc. High-End Custom Light & Plumbing Fixtures. **EXTRAS** Potential for Laneway suite/House ( to be verified with City) . (id:50886)
Homelife/miracle Realty Ltd
47 Terrace Avenue
Toronto, Ontario
**Welcome to 47 Terrace Avenue-----This "STUNNING" custom-designed residence offers a luxurious, approximately 3600Sf(1st/2nd floor) + fully finished walk-out basement as per Mpac(total over 5000Sf living area as per Mpac), seamlessly blending elegance and modern interior for your family's life style, meticulously maintained by its owner. Discover a spacious-grand foyer featuring soaring ceilings and open concept living area is a showcase of elegance with coffered ceilings and wainscoting, flowing perfectly to a dining room, featuring rich hardwood floors and direct access to the dream kitchen, equipped with all built-in appliance, a centre Island, a breakfast area and a walkout to a private deck perfect for outdoor entertaining. The inviting family room offers a warm stone fireplace, creating a cozy space for relaxation. This main floor office provides a home office space. Upstairs hallway is illuminated by natural light from a skylight. The primary suite is a private retreat with his/hers closets and a luxurious 6-piece ensuite. The additional bedrooms offer own ensuites/semi ensuite and spacious room sizes, featuring rich hardwood floors. The lower levels offers stunning additional space for the family or adult family member place with complete privacy or potential rental income opportunity, providing a formal kitchen with S-S appliance and a walk-up , easy accessible to south exposure-pleasant backyard. Outdoors, enjoy a south exposure/private backyard, with deck and interlocking stone patio, offering an ideal setting for relaxation and entertainment. Close to all amenities, schools, TTC access and premier shopping, libraries, hospital and recreational centre (id:50886)
Forest Hill Real Estate Inc.
60 Page Street
St. Catharines, Ontario
Calling all Renovators, Investors or House Flippers! Great Central Location for this 3 bedroom bungalow with a basement. This Property is Priced to sell and would make a great rental property to add to a rental portfolio or it would also be perfect for a first time buyer or Retiree. Call anytime for your own personal private showing or come out this Saturday December 13, 2025 for the Open House between 1pm and 4pm. (id:50886)
Coldwell Banker Momentum Realty
8 - 5490 Prince Edward Avenue
Niagara Falls, Ontario
Welcome to this thoughtfully designed condo bungalow tucked into one of Niagara Falls' most convenient and well-connected neighborhoods-perfect for anyone seeking hassle-free living with low maintenance fees. Step inside to a warm and inviting open-concept layout where the kitchen blends seamlessly with the dining area and an oversized living room. The space is bright, comfortable, and ideal for both everyday living and effortless entertaining. The main floor offers a spacious primary suite complete with a walk-in closet and private ensuite. Main floor laundry adds to the ease of living, while the walkout to your private deck creates the perfect spot for quiet mornings or unwinding in the evening. A full unfinished basement provides endless potential-whether you envision a home gym, guest quarters, hobby room, or additional living space, the blank slate is yours to design. Situated in a quiet, well-maintained community and just minutes from amenities, restaurants, golf, and the best of Niagara Falls, this bungalow delivers the lock-and-leave lifestyle so many buyers are seeking. (id:50886)
Revel Realty Inc.
1107 - 15 Towering Heights Boulevard
St. Catharines, Ontario
OPEN HOUSE Saturday Dec 13th 2 - 4 pm. Welcome to 1107-15 Towering Heights Blvd-where modern elegance meets effortless living. If you're seeking the perfect balance between urban amenities and peaceful nature, this beautifully renovated two-bedroom, quiet corner condo in a sought-after, well-managed south St. Catharines building is not to be missed. The thoughtfully designed open concept layout is bright and welcoming, thanks to abundant natural light and a host of quality 2018 updates throughout. The kitchen is a cook's dream, featuring a spacious pantry, breakfast bar, countertop range, built-in oven and microwave, fridge, and a convenient steam washer/dryer combo. The living and dining rooms lead out to the balcony, providing views of the ravine, Burgoyne Woods, and local wildlife-including deer, birds, and wild turkeys. On a clear day enjoy a sweeping panorama stretching to the Lake Ontario shoreline and the Toronto skyline, or relax with your coffee while watching ships pass along the Welland Canal. The generous primary bedroom boasts a walk-in closet and direct access to the updated bathroom, which features a large walk-in shower, modern vanity, and premium toilet. The unit also offers a spacious second bedroom and over 13 feet of hall closet storage. Upgrades include kitchen, bathroom, all flooring, contemporary light fixtures, a drop ceiling with potlights, an updated breaker panel. All electrical work was completed professionally with an ESA permit for peace of mind. This location is ideal-just minutes from Brock University, the Pen Centre Mall, great restaurants, shops, and quick access to Highway 406 and the QEW. Perfect for those downsizing or purchasing their first home. Affordable fee covers all utilities except cable/internet and includes many amenities including: indoor heated pool, library, games rm, laundry, workshop, car wash, community gas BBQs. Move in and enjoy a blend of comfort, style, and convenience. Quick flexible closing available! (id:50886)
Key Realty Team Brokerage
1127 Pelham Street
Pelham, Ontario
Move in ready! Wonderful two bedroom 1290 sq ft bungalow on a huge lot in beautiful Fonthill! Foyer leads to an open concept kitchen and living area with solid oak hardwood flooring. Soft close white cabinetry compliment the kitchen along with an island with seating for four. This 14 year old home (built 2011) is detailed with crown molding and an oak staircase to the basement. The primary main floor bedroom is complete with ensuite and huge walk in closet. Main floor laundry is always a bonus along with central vacuum on the main floor and basement. The living room has french doors that open to the huge two tiered 22' x 16' composite deck and patterned interlocking paving stones with outdoor fireplace! Extra large recreation room with electric fireplace is great for TV viewing or future theater room! An extra bedroom in the basement can always be utilized by visiting guests or the privacy seeking teenager. The 175 foot deep lot is lined with trees to provide a most private backyard that is perfect for sitting under the stars or enjoying a family barbeque. Double wide paved driveway (2 years old) with plenty of parking and a two car garage. Enjoy what Fonthill and the Niagara region has to offer! (id:50886)
Boldt Realty Inc.
4354 Fifth Avenue
Niagara Falls, Ontario
A WONDERFUL OPPORTUNITY FOR FIRST TIME HOME BUYERS IN NIAGARA FALLS. This welcoming one and a half storey home sits on a mature tree lined lot and offers an inviting blend of comfort and updates, beginning with a bright kitchen featuring stylish white cabinetry (Updated 2021), stainless steel appliances and generous counter space along with a convenient coat closet at the main entry. Sun filled dining and living areas highlight the updated vinyl flooring and large windows that create an open and airy feel throughout the main floor. The four-piece bathroom offers a tiled tub and extra storage, and the main floor laundry adds everyday ease. Upstairs you will find two spacious bedrooms each large windows (2021). The backyard is a true extension of the living space with a private outdoor setting that includes a relaxed fire pit seating area, a gazebo, a powered shed plus room to enjoy the mature trees that surround the space. Located close to schools, parks, library and community center, this home is move in ready and offers incredible value for first time buyers looking for comfort, convenience and a place to make their own. (id:50886)
Exp Realty
51 Alicia Crescent
Thorold, Ontario
This 2,567 sq. ft. 4-bed, 2.5-bath home blends modern design with quality craftsmanship, offering a bright, elevated feel from the moment you step inside. Ten-foot ceilings on the main floor, nine-foot ceilings upstairs, and eight-foot interior doors give the home an impressive sense of scale and openness. The chef-inspired kitchen stands out with marble-look quartz counters, sleek white cabinetry, an over-the-range stainless steel microwave, black pendant lighting, and an oversized island with seating. Flooded with natural light, the open-concept dining and living area creates a seamless space for relaxing or entertaining, highlighted by premium finishes such as CAT5 wiring, pot lights, and oversized modern trim.Upstairs, four generous bedrooms provide comfort and flexibility for families, guests, or work-from-home needs. The second-floor laundry room is a practical bonus, complete with a deep utility sink and brand-new washer/dryer. The exterior combines stone, brick, stucco, and siding for bold curb appeal, highlighted by a custom engraved address stone. At the back, a new deck and concrete patio overlook open green space with no direct rear neighbours-ideal for quiet mornings or outdoor gatherings.The basement is thoughtfully designed for future potential, featuring a separate side entrance, full egress windows, and a double sill plate offering increased ceiling height-making it perfect for an in-law suite, rental unit, or expanded living area. Located in a quiet, established subdivision on the Thorold/Welland border, the home offers quick access to highways, shopping, schools, parks, and everyday amenities. It's a modern, move-in-ready home with room to grow, room to entertain, and room to add long-term value. (id:50886)
Exp Realty
6615 Harper Drive
Niagara Falls, Ontario
Located in Balmoral Court in a quiet cul-de-sac on the west end of Valley Way, this 4 bedroom, 3 bathroom semi -detached offers just under 2000 sq.ft of total finished living space. Conveniently designed with a bathroom on each level, hard surface flooring throughout (no carpet). Double wide concrete driveway, fully fenced in backyard with no rear neighbours with views of mature wooded tree-lines. The main floor offers a bright and open living/dining room area leading to a large open updated kitchen with updated quartz countertops and backsplash (2025) Patio sliding doors off the kitchen leading to a new back deck (2024) to enjoy the piece and quiet the backyard offers. Upper level includes three spacious bedrooms with a large 4pc bathroom. On the lower level you'll find a large rec room space, another bedroom and spa like bathroom updated in (2018) with large above grade windows that eliminates the dark basement feel. Situated in a great location close to highway access and just a short drive to restaurants, schools, grocery stores, and all the nightlife Niagara Falls has to offer. Recent updates include: both staircases refinished (November 2025), new laminate and vinyl plank flooring throughout the lower level (November 2025), A/C (2021), Washer/Dryer (2022), and the lower-level bathroom (2018). A great starter home with minimal updates needed to enjoy your new home! (id:50886)
Revel Realty Inc.
64 Haynes Avenue
St. Catharines, Ontario
Need a 3rd Bedroom? You can use one of the primary rooms as a 3rd bedroom and still have lots of living space. This affordable stucco 1 1/2 storey home has a large backyard, covered rear entry & an enclosed front veranda. This home has a newer 3 piece bathroom upstairs close to the 2 spacious bedrooms. The main level has a living room, dining room, dinette, kitchen and bathroom. Lots of room on the main floor to make a main floor laundry. The rear yard is mostly fenced with a shed, detached garage and large deck. Private single driveway easily holds 3 vehicles. Lovely municipal park with play equipment can be seen from the house. Easy access to the highway, parks, shopping & walking distance to the bus service. Ready for immediate occupancy. Some features are: Roof shingles 2011, central air unit 2021, gas furnace 2007, replacement Windows 2015-2016, 4 appliances included. (id:50886)
Royal LePage NRC Realty
3914 Carolynn Court
Lincoln, Ontario
Welcome to 3914 Carolynn Court, a warm and refined 4-bedroom home backing onto a private ravine in one of Vineland's most coveted pockets. The main floor blends an open kitchen with a sun-filled living space, framed by a full wall of windows that pull the outdoors in. Vaulted ceilings, rich finishes, and a calm, natural flow make the home feel both grounded and elevated at the same time.Upstairs offers four oversized bedrooms, including space for guests, teens, or that future expansion every growing family quietly prepares for. You'll also find a dedicated parlour and a formal office, giving professionals the room they need to think, host, and work in peace. Downstairs? A massive unfinished basement-clean, open, and ready for whatever your life becomes next. With a double-car garage, a quiet neighbourhood setting, and a backyard that feels like a private retreat, this is the kind of home that doesn't just check boxes-it sets a new bar. (id:50886)
Exp Realty
1053 Line 3 Road
Niagara-On-The-Lake, Ontario
Beautifully maintained custom 2-storey home situated on 2 picturesque acres, surrounded by vineyards! This 3368sqft home showcases several living spaces, ideal for multi-generational & growing families. Welcoming front porch leads into a spacious foyer. French doors open into a lovely den/music room with a cathedral ceiling and a large window overlooking the landscaped front yard. The living room has a focal fireplace, flanked by beautiful windows. This house is designed for entertaining. The kitchen is the centre of the home. Sit down and sample a glass of local wine at the oversized centre island and enjoy an amazing meal with family and friends in the formal dining room. Generous main floor laundry room opens opens to screened-in15x14 porch and to a separate covered deck, ideal for barbecuing in any weather. The main floor also includes a two piece guest bathroom, and the primary bedroom suite with double entry doors, walk-in closet and updated 3-piece ensuite bath. Stand-alone glass shower with rain shower head for the perfect spa experience. Spacious mud room off of the 2 car garage has large double closets and leads into a very spacious office with separate entry. Primary bedroom/ensuite/office have California shutters. On the second floor, two bedrooms share a generous jack and jill bath, each with their own vanity. The second bedroom has a gorgeous window seat overlooking the backyard and the lush surrounding vineyards. The third bedroom, upper hall and stairs showcase brand new carpeting. The second floor also includes a huge bonus room, as well as a large dressing room custom furnished by Closets By Design. The basement is the perfect in-law suite with over 1300 sqft of living space, private entrance, and brand new flooring, gas fireplace and all new kitchen appliances! New furnace and hot water heater as well. 40x60 machine shed has 2 large bays perfect for large vehicles and equipment. One side also serves as a workshop with heated floors! (id:50886)
Royal LePage NRC Realty
204 - 2799 St. Paul Avenue
Niagara Falls, Ontario
Price to sell. No stairs. No maintenance. No hassle! Built by Pinewood Homes in 2008, this oversized 2-bedroom, 2-bathroom condo (1,185 sq.ft.) is located in Stamford Village Condominiums - a boutique building with only 39 units, it is perfect for single professionals and mature buyers who value quiet, privacy, and comfort. Ideally located beside the elevator, this suite offers true one-level living with wide hallways, low switches, and carpet-free floors. Extensively updated with luxury vinyl flooring (2024), fresh paint (2024), power blinds (2024), Hisense fridge (2024), LG washer/dryer (2022), and hot water tank (2023).Unlike most suites, this unit trades a balcony for a larger, open-concept living and dining area with peaceful north-facing views of mature trees-not the parking lot. The price has already been adjusted to reflect the absence of a balcony, giving buyers strong value in a prime North Niagara Falls location. The condo fee includes water, parking, and building maintenance, with only one simple hydro bill each month and no rental hot water tank to worry about. Residents also enjoy a private lounge, party room, and games room. Effortless living in Niagara's most convenient and quiet pocket, where comfort and peace of mind come standard. (id:50886)
Cosmopolitan Realty
704 Vine Street
St. Catharines, Ontario
Lovingly cared for by one owner for almost 50 years and being offered to a new owner for the first time. Don't miss this opportunity to call this brick backsplit, with attached single car garage, steps from Lake Ontario your next home! Step in from the large private entrance into an open concept living room and dining room, step through to the bright, white kitchen with granite countertops and stainless steel appliances. Step outside through the sliding door to your private backyard oasis with a deck perfect for evening dinner. The landscaped garden and modest grass section making maintenance a breeze. Upstairs you'll find 2 bedrooms, one with ensuite privilege to the large main bathroom, the secondary bedroom boasts 2 large walk-in closets, one previously used as an office. On the first lower level you'll find a cozy family room with large windows as well as a separate entrance and full bathroom. The laundry was also moved to this level for ease but could easily be relocated to the lowest level. Make your way down there and you'll find a large finished room, a room for laundry or extra storage as well as an unfinished workshop and furnace room combo. The home also features tons of storage. Perfect for a downsizing couple that still wants a larger family home or someone looking to add an in-law suite or secondary unit, the choice is yours! Conveniently located near the lakefront path, shopping, schools, churches and everything else the quiet north end has to offer! (id:50886)
RE/MAX Hendriks Team Realty
27 Meadowlark Crescent
St. Catharines, Ontario
Welcome to 27 Meadowlark Crescent - A Rare Gem by the Lake. Nestled in one of St. Catharines' most beloved lakeside neighbourhoods, this charming four-level sidesplit radiates warmth, character, and timeless appeal. Built in 1968 and situated on a prime, nearly 1/3-acre pie-shaped lot north of Lakeshore Road, the home is just steps from Lake Ontario-perfect for peaceful waterfront walks and unforgettable sunsets. Inside, the thoughtful layout offers comfort, function, and versatility for families and entertainers alike. The main floor features bright, airy living spaces highlighted by beautiful hardwood floors and a welcoming eat-in kitchen. The dining room opens seamlessly to the private backyard, making summer barbecues and quiet evenings under the stars feel effortless. Upstairs, you'll find three generous bedrooms-including two impressively large rooms rarely found in newer homes. The cozy lower level offers a relaxing retreat with large windows, a fireplace, and a convenient 3-piece bathroom, making it ideal for guests or family movie nights. Even better, this level features a separate walk-up entrance, providing excellent potential for an in-law suite or a private extended-family space. A fourth level adds abundant storage and the opportunity to customize the home further. Outside, the curb appeal shines with mature gardens, a spacious driveway, and a single-car garage. The fantastic pie-shaped lot offers an expansive backyard-lush, private, and full of possibilities. With ample space and the right configuration, the property provides exciting potential for an Accessory Dwelling Unit (ADU), giving future owners flexibility for multigenerational living, rental income, or a separate studio or workspace.27 Meadowlark Crescent isn't just a house-it's a home with heart, set in a friendly lakeside community where opportunities like this seldom come to market. Come experience it for yourself. This St. Catharines classic may be your forever home. (id:50886)
Bosley Real Estate Ltd.
10 Antwerp Street
St. Catharines, Ontario
Move In Ready With Extensive Updates! Welcome to 10 Antwerp Street in the heart of St. Catharines! This move in ready home is packed with modern updates while maintaining its cozy charm, perfect for first-time buyers or those looking to downsize.Inside, you will find a brand new fully renovated kitchen (2025) featuring sleek cabinetry, stainless steel appliances, and a clean modern design that makes cooking and entertaining a pleasure. The bathroom has also been refreshed with a new shower, tub, and fixtures (2025) for a spa like feel. Additional updates include a new driveway (2024), mostly new blinds (2024), most interior doors (2024), new eaves and gutters on the garage (2025), Roof (2022) all freshly painted giving you peace of mind for years to come.The main floor offers a bright and welcoming living space that flows into the dining and kitchen area, creating an ideal setup for everyday living. Upstairs, the primary bedroom provides privacy and a quiet retreat. Step outside to enjoy a backyard thats perfect for morning coffee, entertaining, or gardening. The large detached garage with hydro adds great storage and workspace potential. Located close to the Future Go Train Station, The Meridian Centre, easy Highway Access, schools, shops, restaurants, and plenty of entertainment options, this home puts you in a convenient spot with everything nearby.With its fresh renovations, practical updates, and welcoming vibe, this property is ready for its next owner. Don't miss the chance to call this one home! (id:50886)
RE/MAX Realty Enterprises Inc.
4 Kevin Drive
Pelham, Ontario
Welcome to 4 Kevin Drive, a well-kept brick bungalow located on a quiet, tree-lined street in the desirable town of Fonthill. This home sits on a large lot with a private backyard surrounded by mature trees, offering a peaceful setting in one of Niagara's most sought-after communities. The main level features three bedrooms, an updated kitchen, bright natural light throughout, and the convenience of main floor laundry. There is also direct access to the oversized two-car garage, providing ample storage or workshop potential. Outside, the spacious yard is ideal for outdoor living, gardening, pets, or future customization. Living in Fonthill means enjoying small-town charm with nearby amenities including local shops, restaurants, parks, walking trails, golf courses, and quick access to Highway 406, Niagara College, and surrounding Niagara communities. Whether you are downsizing, relocating, or looking for a bungalow in a beautiful, established neighborhood, 4 Kevin Drive offers a fantastic opportunity in a location known for its community feel and natural surroundings. (id:50886)
Revel Realty Inc.
Lot 79 Terravita Drive
Niagara Falls, Ontario
Discover refined living in Niagara Falls' exclusive Terravita community. Built by Kenmore Homes, this luxury bungalow is ideal for retirees or downsizers seeking comfort and ease-without sacrificing style. Featuring 2 bedrooms and 2 full bathrooms, this elegant home offers vaulted ceilings in both the living room and second bedroom, creating an airy, open feel. The primary suite includes a spa-like ensuite with a sleek glass shower. Enjoy main-floor laundry, a covered patio, and a charming, low-maintenance backyard-perfect for carefree living.The unfinished basement adds 1,450 sq ft of extra space, ready to be customized to your needs-whether that's storage, a gym, or a future rec room.Nestled near walking trails and just minutes from wine country, golf, fine dining, and everyday amenities, this home offers a lifestyle of true convenience.Ready for occupancy in just weeks, it also includes $23,000 in luxury upgrades, and the list price reflects a $70,000 limited-time promotion currently offered by Kenmore Homes.HST included for primary residence buyers only. (id:50886)
RE/MAX Niagara Realty Ltd
279 Vansickle Road
St. Catharines, Ontario
Classic bungalow on an amazing 60 x 140 foot Lot. The house underwent a thorough update in 2017, is turn-key and ready to be enjoyed by new owners. What was once a main floor home with 2 small bedrooms has been transposed to a single, executive primary bedroom space. Off the primary bedroom find a full size patio door to a deck overlooking the expansive backyard. This space could also become a contemporary Bedroom / Office space. The main floor laundry is immediately located near the primary bedroom. The main floor living room / kitchen is an open plan, with room to add a formal dining room AND a large kitchen island. As you enter the lower level, you'll find an entire finished space, with a second bedroom and a future third bedroom (See photo's for position of 3rd BR). In the lower level, also find a spacious 2nd Bathroom, plus a utility room that could function as a work space as well. The home has a rare attached garage, via a breezeway. The garage is approximately 12 x 20 feet, so plenty of space for a vehicle and bikes etc.,. The backyard could be a gardeners dream or perhaps a pitch and putting green for the avid golfer!! (id:50886)
Revel Realty Inc.
4 - 226 Vansickle Road
St. Catharines, Ontario
This move -in ready two-bedroom red-brick bungalow ticks all the boxes. Nestled in a quiet 16 unit condominium complex it is conveniently located close to the St.Catharines hospital, schools, shopping, restaurants, recreational facilities and transit options. The 815 square-foot interior was fully renovated in August 2024 including removal of popcorn ceilings, fresh neutral paint throughout, installation of luxury vinyl plank flooring (with DMX floor underlayment for added comfort), upgraded baseboards, new contemporary door hardware and kitchen cabinets professionally refaced (soft-close drawers and doors also installed). Other upgrades include; additional attic insulation (2010) ; granite kitchen countertop (2010) ; stainless steel dishwasher, fridge, stove (2018) ; new toilet ; new faucets, updated decora switches and lighting (2010) ; stackable Maytag washer/dryer unit (2019) and whole-unit air conditioner (2018). The private rear deck includes a newer BBQ pergola with low maintenance gardens front and back. Condo initiated improvements include: new eavestroughs/downspouts (2012), new back windows and patio doors (2015), new porch lights, mailboxes, unit numbers (2015), new front windows (2016), resurfacing of parking lots and roadway (2020), new front doors with hardware (2023). Parking is at your front door (additional parking may be available at a nominal cost). Visitor parking is also available. The $415 monthly condo fee includes grass cutting/landscaping, snow removal, Cogeco cable TV and internet, water, building insurance and common element exterior maintenance and lighting. Here's your chance to enjoy low maintenance living. Book a viewing of this rare find. You won't be disappointed. Immediate possession available! (id:50886)
Keller Williams Complete Realty
G - 304 Perth Trail
Welland, Ontario
Welcome to WaterCrest at Hunters Pointe - an exclusive 55+ active adult community in north Welland, in the heart of Niagara. This is one of the final releases from Lucchetta Homes, known for thoughtful design, bold architecture, and high-quality finishes that stand the test of time. Enjoy resort-style living with monthly fees of $265 that include full access to a private clubhouse featuring a saltwater indoor pool, fitness centre, hot tub, sauna, games room, library, banquet hall, tennis and pickleball courts. Lawn care, driveway snow removal, and monitored security are also included - offering unmatched lifestyle value. This exterior model, the Haven, delivers 2,169 sq ft of finished living space with 2+1 bedrooms, 3 bathrooms, and a double garage. The layout is open and airy with 9 ft ceilings, a cathedral great room, and oversized windows that flood the space with light. A covered rear deck extends your living space outdoors. Built to Energy Star standards, this home exceeds Ontario Building Code performance by 20% with efficient mechanicals, smart insulation, and premium materials. Outside, the brick, stone, and stucco façade is paired with an asphalt driveway, irrigation system, and clean landscape design. Interior finishes mirror the completed "Model I" (see listing photos): hardwood flooring, quartz counters, pot lights, tiled shower surrounds, and a stunning kitchen with full custom cabinetry, dovetail drawers, under-cab lighting, and tile backsplash. The great room centres around a gas fireplace with 24x24" tile surround and white oak mantel. White oak railings with glass inserts, flush vents, and elevated trim details complete the space. The primary suite features crown moulding, a wallpaper accent wall, pendant lighting, and a luxurious ensuite with heated tile floors, tiled niche, and bold black shower base. The finished basement offers vinyl plank floors, a large rec room (optional wet bar), an additional bedroom, and a full bath. Schedule a tour tod (id:50886)
Exp Realty
H - 296 Perth Trail
Welland, Ontario
Welcome to WaterCrest at Hunters Pointe -- an exclusive 55+ active adult community in north Welland, in the heart of Niagara. This is one of the final releases from Lucchetta Homes, known for thoughtful design, quality finishes, and architecture that stands out. Monthly fees of $265 include access to a full suite of amenities: indoor saltwater pool, fitness centre, tennis and pickleball courts, hot tub, sauna, games room, library, banquet space, lawn care, driveway snow removal, and monitored security. The lifestyle value here is unmatched. This interior model, the Haven, offers 2,109 sq ft of finished living space with 2+1 bedrooms, 3 bathrooms, and an attached garage. The layout is open and airy, with 9 ft. ceilings and a cathedral ceiling in the great room. Oversized windows bring in the light, and a covered rear deck adds outdoor living space. Built to Energy Star standards, this home outperforms typical Ontario Building Code homes by 20% thanks to efficient mechanicals and smart construction. Outside, the brick, stone, and stucco facade pairs with an asphalt driveway, irrigation system, and a clean landscape package. Inside, you'll find hardwood floors, quartz counters, tiled shower surrounds, pot lights, and custom details throughout. The kitchen features full custom cabinetry with dovetail drawers, LED under-cab lighting, quartz surfaces, and tile backsplash. The great room centres around a gas fireplace with 24x24" tile surround and a white oak-stained mantel. The finished basement adds a rec room, bedroom, bath, tiled landing, painted doors, and upgraded carpet. Aria flush-mount vents, white oak railings with glass inserts, and designer finishes complete the home. This is your opportunity to be part of WaterCrest's final phase. Make it yours! (id:50886)
Exp Realty
56 The Cedars
St. Catharines, Ontario
Inspired by a northern Californian community, The Cedars enclave is one of the more timeless architectural neighbourhoods we have in our city. With the best walking trails in Walkers Creek, the best schools and it doesn't get much quieter than this. In a serene setting, 56 offers a lovely formal living and dining room off the kitchen. 3 bedrooms UP, one currently an office and another with a sliding doors to deck overlooking the Pine tree canopy. Down is a family room, perfect for cozy movie nights, workshop and 4th bedroom. Walkup from the laundry/utility area to the back. Equipped with 2 4-piece bathrooms. The garage is accessible which is a bonus. This is the perfect family home and in a wonderful community offering everything you are looking for. (id:50886)
RE/MAX Garden City Uphouse Realty
58 Broderick Avenue
Thorold, Ontario
Welcom to 58 Broderick Ave, a solid all-brick bungalow nestled in one of Niagara's most sought-after neighbourhoods just off St. Davids Rd. Whether you're an investor or a homeowner, this property presents an excellent opportunity in one of Niagara's most desirable areas. This well-built home features strong bones and timeless charm, offering 1,100 sq. ft. of functional living space on the main floor. Inside, you'll find three bright bedrooms, a spacious living area with elegant crown moulding, custom California shutters, and beautiful original hardwood floors throughout. The kitchen offers quality cabinetry paired with premium granite countertops, blending durability with classic style. A separate side entrance leads to the fully finished lower level (completed in 2022), featuring two additional bedrooms, a second kitchen, and an extra office/storage room - perfect for extended family living, an in-law suite, or future rental potential. The electrical system was upgraded in 2022 to 200 Amp and recently inspected by a certified electrician (proof of inspection available). Outside, the home offers a detached garage, a fully fenced yard, and a concrete patio with a covered area - perfect for summer barbecues and gatherings. The concrete driveway provides ample parking, and the street itself underwent a complete rebuild in the summer of 2024, including new curbs, sidewalks, sewers, and asphalt. Located just 4 minutes to Brock University, The Pen Centre, and major shopping and groceries, and only 3 minutes to Highway 406, this home combines comfort, convenience, and long-term value. Lovingly maintained over the years, it offers a solid foundation ready for your personal touch. Don't miss this opportunity - schedule your private showing today! (id:50886)
Bay Street Group Inc.
7 - 35 Nova Crescent
Welland, Ontario
Charming Townhouse-Style Bungalow in St. Charles Village! Enjoy a carefree lifestyle with no grass to mow and no snow to shovel in this beautifully maintained condominium.Step inside to an open-concept living and dining area, perfect for entertaining. The bright kitchen features patio doors leading to a private, partly fenced back patio, ideal for relaxing or enjoying a morning coffee. A cozy front patio adds extra outdoor living space. This home offers 2 spacious bedrooms with large closets, including a primary bedroom that easily fits a king-size bed and features an extra-large closet. Main floor laundry adds everyday convenience. Additional highlights include:Updated windows, Peaceful location adjacent to the recreational canal and trails, short walking distance to the Welland community centre, shopping plaza and Transit. This is wonderful retirement living in a quiet, friendly community. Don't miss your chance to make this lovely home yours! (id:50886)
RE/MAX Niagara Realty Ltd
8816 Roosevelt Street
Niagara Falls, Ontario
Discover peaceful living in this beautifully upgraded detached bungalow, featuring a fully finished basement apartment ideal for extended family or rental income. Nestled in the heart of Chippawa, Niagara Falls, this charming home sits just one block from the Chippawa Lions Club and Sacred Heart Catholic Elementary School a perfect blend of community and convenience. Offering 4 bedrooms, 2 bathrooms, and 2 laundry rooms with a private side entrance to the lower level, this home provides flexibility and functionality for todays lifestyle. Both levels have been thoughtfully renovated with modern updates throughout. Enjoy a spacious backyard, perfect for relaxing or entertaining, along with the added convenience of a single-car garage. The bonus room in the basement could possibly be used as a second bedroom. A great find in an ideal location. (id:50886)
Peak Group Realty Ltd.
5806 Prince Edward Avenue
Niagara Falls, Ontario
Welcome to 5806 Prince Edward Avenue! Located in the heart of Niagara Falls, just moments from all the action, yet tucked away in a lovely neighbourhood, this rare and versatile property is truly full of opportunity. With 7 bedrooms, 4 full bathrooms and 4 kitchens, each level of this home has been carefully thought-out. Whether you're a large, multi-generational family looking to bring everyone together under one roof, or an investor seeking the next addition to your portfolio, this property is sure to fit your needs. Step inside and you'll immediately begin to notice the incredible amount of finished living space this home has to offer. Featuring privacy and independence on each level, this home provides a very unique offering. The main living areas are bright and welcoming throughout, while the kitchens and baths add function and flexibility to every level of the home. Outside, the property continues to impress with a detached garage, plenty of parking, a lovely front porch and an intriguing facade. Offering a private outdoor space, with a covered deck, to enjoy gardening, entertaining or simply relaxing, the backyard is a true highlight of this home. Location is another key feature that sets this property apart from others. Nestled in a quiet, established neighbourhood, this area offers the perfect balance of peace and convenience. Just steps away, you'll find Lundy's Lane - one of the most vibrant areas within Niagara Falls. Lined with shops and restaurants, there is so much to explore here. Families will appreciate being close to schools and parks, while commuters will love the easy access to major roads and highways, connecting you quickly to the rest of the Niagara Region. With so much within walking distance, you can enjoy a lifestyle that's both practical and enjoyable. Whether you're searching for an investment that finally makes sense or a home that can bring everyone together, this is it. Don't miss your chance to make this property your very own! (id:50886)
Revel Realty Inc.
543 Vine Street
St. Catharines, Ontario
Beautifully updated raised bungalow in desirable North End St. Catharines with detached garage! This home is move-in-ready and sits on a rare double lot perfect for future income generating projects such as ADUs. This home features 2 bedrooms (easily converted back to 3), and has been stylishly updated throughout with a fantastic open-concept layout. Step into a bright and modern main floor with a renovated kitchen featuring quartz countertops, a stylish backsplash, breakfast bar, and ample cupboard space. Open dining and living area with sleek pot lights and updated trim and doors. Vinyl windows, updated bathrooms, radiant heating, and an owned hot water tank. The spacious primary bedroom boasts a private 2-piece ensuite for added convenience. The unfinished basement is insulated and ready for your finishing touches with plenty of room to use. Enjoy the outdoors in the large backyard, complete with a newer detached garage, shed, and newly installed patio area perfect for those looking to relax or entertain. Conveniently located by amenities such as schools, walking trails, shopping plazas and wine country in NOTL. Appliances included: fridge, stove, dishwasher, washer & dryer. Quick closing available; this home is ready when you are! (id:50886)
RE/MAX Niagara Realty Ltd
278 Oakcrest Avenue
Welland, Ontario
Located in a quiet, family-friendly neighborhood, this semi-detached raised bungalow offers over 1900sq ft of finished living space. The main floor features an open-concept layout with bright living and dining areas, and a great kitchen with patio doors leading to a low-maintenance composite deck. Three well-sized bedrooms on the upper level each feature their own closets, providing ample storage and convenience. Enjoy a fully fenced backyard with a cement patio perfect for entertaining or relaxing. The lower level is fully finished with a large rec room, two generous additional bedrooms, and a 3-piece bathroom an ideal setup for an in-law suite or extended family living. Recent updates include a new furnace (2025) and A/C (2025) for added comfort and efficiency. Close to schools, parks, shopping, and all amenities, this home checks all the boxes for families, first-time buyers, or investors. Move-in ready and loaded with potential! (id:50886)
Vintage Real Estate Co. Ltd
217 Mitchell Street
Port Colborne, Ontario
Welcome to 217 Mitchell Street! A well-loved home with the same owners since the 1960s, now ready for its next chapter. Situated on a 40 x 132 foot lot, this property offers a spacious backyard, a detached single-car garage, and a covered front porch perfect for enjoying your morning coffee. Inside, the home features a traditional two-storey layout with two full bathrooms and ample living space. The unfinished basement provides excellent storage and the roof was recently replaced in November 2024, offering peace of mind for years to come. Located on a quiet residential street, this property is a great fit for buyers looking for a solid home with character, a generous lot, and the opportunity to make it their own. (id:50886)
The Agency
525 Ozawa Private
Ottawa, Ontario
Welcome to your new happy place, a bright, modern 2019 2 bed, 2 bath upper-level corner unit in one of Ottawa's most vibrant communities. Steps from Parks, Nature Trails & Paths on Ottawa River, Montfort, CSE, CSIS, CMHC, LRT, Costco, plus just minutes to prestigious private schools: Ashbury College and Elmwood School. With over $60K in upgrades, this home features smooth ceilings, custom lighting, upgraded luxury vinyl plank flooring, and a sun-filled open layout. The kitchen shines with quartz counters, pristine white cabinetry, upgraded charcoal matching appliances, and a spacious eat-at island. Upstairs, enjoy a private balcony off the primary bedroom, a versatile second bedroom with TONS of light (perfect as gym, studio, office or warm bedroom), and a sleek full bath with his and hers sinks set in a quartz counter and complimentary gleaming tile work. Top it all off with your own private rooftop terrace that once you step into, the views of the skyline will make you fall in love. The terrace is ideal for BBQ socials (equipped with gas bbq hookup) , sun-soaked peaceful afternoons, or starry evenings. If you haven't been to Water Ridge Village, this will be your perfect intro. Common Element fees include: Building Insurance, Garbage Removal, General Maintenance and Repair, Landscape, Management Fee, Reserve Fund Allocation, Snow Removal (id:50886)
Exp Realty
107 Sable Run Drive
Ottawa, Ontario
Welcome to 107 Sable Run Drive-an inviting, low-maintenance bungalow in a highly sought-after Stittsville community. This well-cared-for 3-bedroom home features an open-concept living/dining/kitchen layout with granite countertops, main-floor laundry with mudroom and garage access, and an oversized one-car garage ideal for storage or recreational gear. Step outside to a newly built deck overlooking a fully landscaped backyard-perfect for relaxing or entertaining. Two main-floor bedrooms offer walk-in closets, including a spacious primary with a renovated ensuite featuring a walk-in tiled shower, built-in seating, and grab bars. The fully finished lower level extends your living space with a large third bedroom, full bathroom, a generous family room, a rec room, and two additional storage areas. Close to parks, transit, schools and everyday amenities, this move-in-ready home delivers exceptional comfort and convenience in one of Stittsville's most desirable neighbourhoods. Furnace & A/C (2015), hot water tank owned, roof approx. 9 years, appliances (2020), snow removal and semi-annual HVAC servicing. Inclusions: All appliances, window coverings, light fixtures, TV mounts, front portch drop down shade and backyard shed. (id:50886)
RE/MAX Affiliates Realty
709 Megrez Way E
Ottawa, Ontario
Open House 13 DEC at 2-4 PM Beautiful new townhome in Barrhaven, Ottawa. 3 Bedrooms, 4 Bathrooms, a fully finished basement with a bathroom, and 2 parking spaces. More than 2200 square feet of living space. The main floor features a spacious living room and dining room, along with a walk-in closet for coats/shoes. Open-concept kitchen and stainless steel appliances. Upstairs, you'll find convenient second-floor laundry, two spacious bedrooms, and a primary suite with a walk-in closet and an ensuite bathroom. Two more good-sized rooms with a family bathroom. Enjoy modern living with a thoughtful layout. Professionally finished the basement, complete with a full bathroom, which offers great flexible space. Enjoy your nice backyard and two parking spots! This prime location is minutes from a Park, Market place, Highway 416, Costco, schools, and the Amazon building. Perfect for first-time home buyers or savvy investors. The SouthWest backyard brings tons of light. (id:50886)
Royal LePage Team Realty
808 - 1171 Ambleside Drive
Ottawa, Ontario
A beautifully renovated, turnkey condo and thoughtfully upgraded. This condo offers 2-bedroom, 1full bathroom that showcases stunning city views and a bright, inviting layout. The home features new laminate flooring throughout, an updated bathroom, and a spacious sunken living room that fills with natural light. The large Kitchen provides ample cabinetry spaces alongside new appliances coupled with a dining area comfortably accommodates a full dining set with room to spare, making it ideal for hosting. Both bedrooms are generously sized and offer substantial closet space. Step outside to a private, oversized balcony perfect for morning coffee or unwinding at the end of the day. This suite also includes one heated underground parking space and a storage locker.The monthly condo fee provides exceptional value, covering water/sewer, hydro, and more. Residents enjoy access to an impressive list of amenities, including guest suites, an exercise room, party room, billiards room, squash court, indoor pool, sauna, workshop, car wash bay, and more.Ideally located within walking distance to the future LRT, with easy access to transit, shopping, and everyday conveniences.A move-in ready, turnkey opportunity. Minimum 24 hours irrevocable on all offers. Kitchen appliances have been virtually staged. (id:50886)
Coldwell Banker First Ottawa Realty
1753 Heron Road
Ottawa, Ontario
This Alta Vista lovely up-dated semi-detached home features side-door access providing a separate entrance to the basement which offers excellent potential for a secondary dwelling (basement apartment), in-law suite or potential to live in one unit while renting the basement as an apartment. Also, this could become a terrific rental property of two apartments creating strong cash flow in the future. Lovely hardwood floors throughout the main floor, modern windows, an updated kitchen with large island and a brand new gas stove. The open concept living room and dining room features an attractive stone wall with gas fireplace and a huge living room window. Full bathrooms on the main floor and the basement. The large finished basement with side door access, allows for many uses and is ideal for multi generational families. Just add a kitchen in basement to create a 2nd living space! Terrific location with all the amenities right across the street, including shopping, Goodlife fitness etc. Zoned R3A (buyer to verify allowances and conduct due diligence), this home provides great flexibility for future development. Featuring modern finishes, meticulous upkeep, and a prime location minutes to downtown, close to all amenities, public transit, and schools and parking for 4 cars. This is an ideal starter home or downsizing option or an investment property with tremendous potential. Easy access to public transit & minutes to downtown. Don't miss this great opportunity. Very easy to show. (id:50886)
First Choice Realty Ontario Ltd.
31 Exeter Drive
Ottawa, Ontario
OPEN HOUSE SUNDAY 2-4PM. Ideal for first-time homebuyers and investors, this spacious & updated 3 bedroom home offers a practical layout for any lifestyle. The freshly painted main level features a modern kitchen flowing into a bright dining area with breakfast bar; a cozy living room with garden doors to the private backyard. Upstairs offers three generous bedrooms, including a primary suite with a cheater door to the 5-piece bath (ensuite + separate vanity). The lower level adds a family/game room with built-in bookcases and gas fireplace, a separate laundry/storage room finish this level. Recent updates include modern doors, sleek trim, tasteful laminate/tile flooring, garden doors and new carpeting on stairs. Outside, enjoy a deep private yard with a two-tier low-maintenance patio - and bonus: you're just across from a park with outdoor arena, amenities and public transit all very nearby. (id:50886)
RE/MAX Affiliates Realty
837 Derreen Avenue
Ottawa, Ontario
Welcome to this beautiful 4-bedroom, 3-bathroom detached home in the sought-after Connections in Kanata community. The main floor features an open-concept layout with 9 ft ceilings, a spacious living room with a large window and cozy fireplace, and a separate dining room. The upgraded kitchen offers a breakfast area, stainless steel appliances including a gas stove, a quartz island with an undermount sink, quartz countertops, a modern backsplash, and stylish cabinetry. Upgraded oak stairs lead you to the second floor, where you'll find a generous primary bedroom with a 4-piece ensuite, along with three additional bedrooms and a full common bathroom. This home includes over $50,000 in builder upgrades throughout. Additional features include a fully fenced yard, automatic garage door opener, eavestroughs, pot lights in the kitchen/living/dining rooms, video camera rough-in, and an electrical outlet in the garage for EV charging-plus much more. Enjoy peace of mind with five years of Tarion warranty remaining. *All dimensions are taken from builder's floorplan. Don't miss your chance to own this stunning home. (id:50886)
Right At Home Realty
553 Gilmour Street
Ottawa, Ontario
Welcome to 553 Gilmour Street, a rare & remarkable 6-bed, 2.5-bath home in the heart of Centretown, combining timeless charm w/ generous living spaces across 3 beautifully appointed levels. From the moment you step into the expansive foyer, this home sets a memorable tone. To one side, a grand living room welcomes you w/ soaring ceilings, a large picture window framing the charming streetscape & a cozy gas fireplace. Across the hall, the formal dining room offers an impressively sized space, truly a host's dream! The spacious kitchen features SS appliances, abundant cabinetry & ample counter space for cooking and entertaining. Just off the kitchen, a second set of stairs provides additional access to the upper level. The rear of the home features a mudroom, adding everyday convenience with direct access to the backyard & parking. Beneath the main staircase is a charming, multi-purpose nook, perfect for outerwear storage or a cozy reading corner. Upstairs, the 2nd floor offers 3 generously sized bedrooms (one w/ a private balcony!), each filled with natural light from the home's beautiful windows. An updated 3-piece bathroom completes this level. The 3rd level truly elevates the home's character, w/ stunning hardwood floors & charming architectural lines. Here, you'll find two additional bdrms, incl. the primary suite, complete w/ a spacious walk-in closet. A beautifully renovated 4-piece bath, ft. dual sinks, a freestanding tub & a large walk-in shower. The finished basement provides valuable additional living space, perfect as a family room, or flex space. Outside, the private backyard offers a quiet escape ideal for summer gatherings or simply relaxing. Situated moments from Ottawa's most vibrant neighbourhoods and countless shops & restaurants, this location offers unmatched walkability. A truly rare opportunity to own a grand, character-filled home in one of Ottawa's most well-connected communities. (id:50886)
Royal LePage Integrity Realty
44 Tybalt Crescent
Ottawa, Ontario
This exceptionally well-maintained 3-bed, 2-bath freehold townhome offers a comprehensive list of thoughtful updates completed over the years, providing peace of mind and a move-in-ready experience. The home features a reliable gas furnace installed in 2014, which has been professionally serviced every year, ensuring efficient heating and long-term performance. In 2015, both the flat and shingle portions of the roof were replaced, offering durable protection and reducing future maintenance needs. Moving forward to 2021, the living room was enhanced with modern pot lighting, brightening the entire main level, while the exterior saw a significant improvement with the completion of a new deck and updated siding-perfect for outdoor enjoyment and long-term curb appeal. In 2023, the living room windows were replaced, improving energy efficiency and adding to the home's overall comfort. The year 2024 brought additional upgrades, including a new washing machine, a new garage door opener for added convenience, and the most recent annual servicing of the furnace in August. Most recently, in 2025, the kitchen received a refreshed look with updated cupboard doors and a new countertop, while the living room was given a contemporary feel with brand-new flooring. Throughout the home, the remaining windows have been replaced at various times, ensuring consistent quality and performance. Altogether, this townhome combines modern updates with ongoing care, making it an outstanding choice for buyers seeking both comfort and value. (id:50886)
Solid Rock Realty
17 Providence Place
Ottawa, Ontario
Step into this bright and welcoming three bedroom townhome tucked into one of Barrhaven's most friendly neighbourhoods. This warm and inviting home offers comfortable living spaces, plenty of natural light and a beautifully landscaped yard. The main floor features a bright kitchen with ample counter space, a dedicated dining area and a comfortable living room with a cozy fireplace. There is also a versatile open area beside the living and dining room that works well as a home office, reading nook or small sitting space. A convenient powder room completes this level. The backyard is private and beautifully landscaped with a deck, landscaping and mature plantings, creating a peaceful outdoor space perfect for relaxing or entertaining. Upstairs you will find three good sized bedrooms and a well kept full bathroom. The lower level offers a spacious recreation room with a second fireplace along with a large laundry and storage area. The home was freshly painted, giving it a welcoming feel throughout. The attached single car garage has access from both the front and the back. The back door opens directly into the yard, making it easy to bring tools, gardening supplies, bikes, sports gear or larger items through without going through the house. It also offers convenience for hobbyists, yard work, home projects and anyone who appreciates practical access and extra flexibility. The neighbourhood is quiet with low traffic and caring neighbours. It is close to parks, walking and running paths, transit, shopping and a wide range of everyday amenities. It is an established area known for convenience, friendliness and easy living. Important maintenance items have been completed including a new roof in 2023, driveway and new garage floor in 2024, landscaping front and back 2021, and basement carpet, tile and blinds in 2025.24 hour irrevocable on all offers please. (id:50886)
Royal LePage Team Realty
133 High Street
Champlain, Ontario
Discover the charm and comfort of this inviting 3-bedroom, 1-bathroom bungalow located in the picturesque town of Vankleek Hill. Perfect for first-time home buyers, small families, or downsizers, this home offers an ideal blend of affordability, convenience, and privacy in one of the most sought-after communities in the area.Step inside to a bright and functional main floor featuring a cozy living area, an efficient layout, and large windows that fill the home with natural light. The property is equipped with gas forced-air heating and central A/C, ensuring year-round comfort and energy efficiency.The home sits on a full basement, giving you plenty of additional living space. It comes partially finished, offering flexibility to create a family room, play area, home office, gym, or workshop-whatever suits your lifestyle. This lower level adds incredible value and room to grow.One of the standout features of 133 High Street is the peaceful backyard with no rear neighbours, offering privacy rarely found in town. Whether you're enjoying quiet summer evenings, gardening, or hosting weekend barbecues, this outdoor space provides a serene and open backdrop with endless possibilities.Located right in town, you're within walking distance to Vankleek Hill's charming shops, cafes, schools, parks, and community events. Known for its warm, friendly atmosphere and vibrant small-town culture, Vankleek Hill offers an exceptional quality of life while keeping you close to essential amenities.Affordable, practical, and full of potential, 133 High Street is more than just a house-it's the perfect place to begin your next chapter. (id:50886)
Exp Realty
59 - 2939 Fairlea Crescent
Ottawa, Ontario
Move-In-Ready & Well Updated/Maintained: Your Perfect First Home or Investment Opportunity! Step into a home where QUALITY and AFFORDABILITY meet. This 3 BEDROOM, 2 BATHROOM townhome with a FINISHED BASEMENT and PARKING INCLUDED has been meticulously updated with everything you need to truly feel at home. Updates include FRESH PAINT & NEW LIGHTING, BRAND NEW FLOORING, NEWER WINDOWS & DOORS, & UPDATED BATHROOMS including new toilets and a brand new bathtub that's perfect for relaxing in with a glass of wine after a long day. Plus, the PROFESSIONALLY CLEANED carpets mean you dont have to worry about a thing - just move in and enjoy! Imagine sipping your morning coffee in your cozy, sun-filled living room, or take it outdoors on your private patio surrounded by a lush garden. For first-time buyers, this is the perfect entry into homeownership. No need to deal with costly renovations or time-consuming updates... they've already been done for you. And investors? This is a fantastic opportunity for a rental property with high-demand features in a prime location that guarantees easy tenant occupancy. Speaking of location: convenience is key. You're minutes from all the essentials including Heron Gate Mall, Food Basics, Fairlea Park, and More! Commuting is a breeze here as public transit is right around the corner. Get off the sidelines and get into #59 at 2939 Fairlea Crescent (id:50886)
Right At Home Realty
241 Badgeley Avenue
Ottawa, Ontario
OPEN HOUSE - SATURDAY 13, 2:00-4:00 PM. Welcome to this beautiful 3-bedroom, 3-bathroom townhouse situated in the highly desirable Kanata Lakes community. This Bright and spacious home features gleaming hardwood floors throughout the main level, an open-concept living and dining area, and a beautiful kitchen with solid wood cabinetry, modern appliances, and direct access to the patio, perfect for summer gatherings. Upstairs, you'll find three generously sized bedrooms, including a primary retreat with a closet and a 4-piece en-suite, plus the convenience of a second-floor laundry room. The fully finished lower level offers a cozy family room with a gas fireplace, ideal for movie nights or entertaining guests. Welcome to this beautiful 3 bedrooms 3-bathroom townhouse in the desirable Kanata Lakes. The main floor features gleaming hardwood floors, a bright and spacious open concept Living/Dining room, gorgeous kitchen with wood cabinets and access to the patio. 2nd floor has 3 good sized bedrooms including a Master with closet and 4-piece ensuite, and a laundry room. Family room in the lower level with cozy gas fireplace is perfect for the Family entertaining. Private fenced backyard. Perfect location. minutes to Canadian Tire Centre, grocery stores, HWY, shopping (Tanger Outlets), schools, parks & much more. I am listing this townhome in 214 Badgeley Av. What more can I add to the sescriptionStep outside to your private, fenced backyard perfect for relaxing, barbecues, or a play area for kids and pets. Attached garage with inside entry for added convenience. Located just minutes from Canadian Tire Centre, Tanger Outlets, golf courses, parks, top-rated schools, and all major amenities, this home combines comfort with an unbeatable location. Photos were taken before the tenant's occupancy. The property is now vacant and easy to show. (id:50886)
Right At Home Realty

