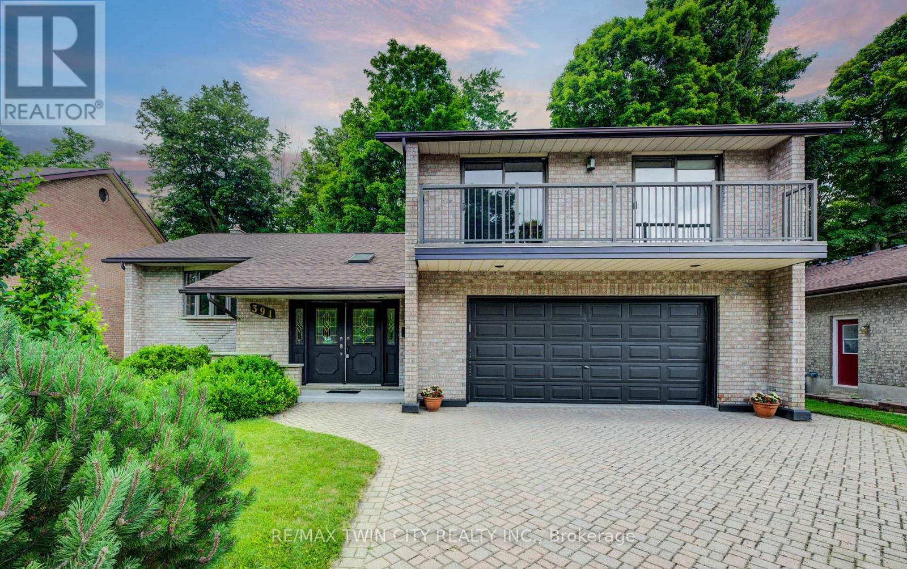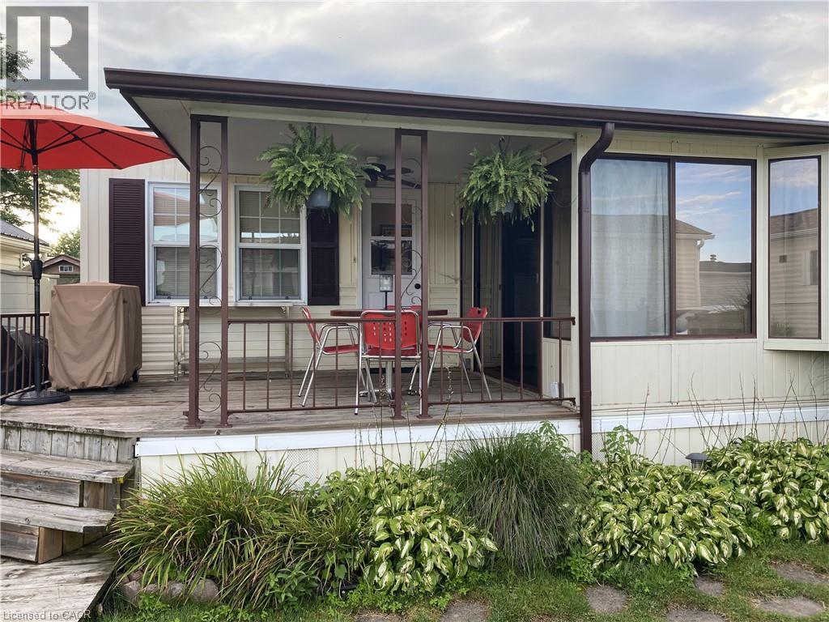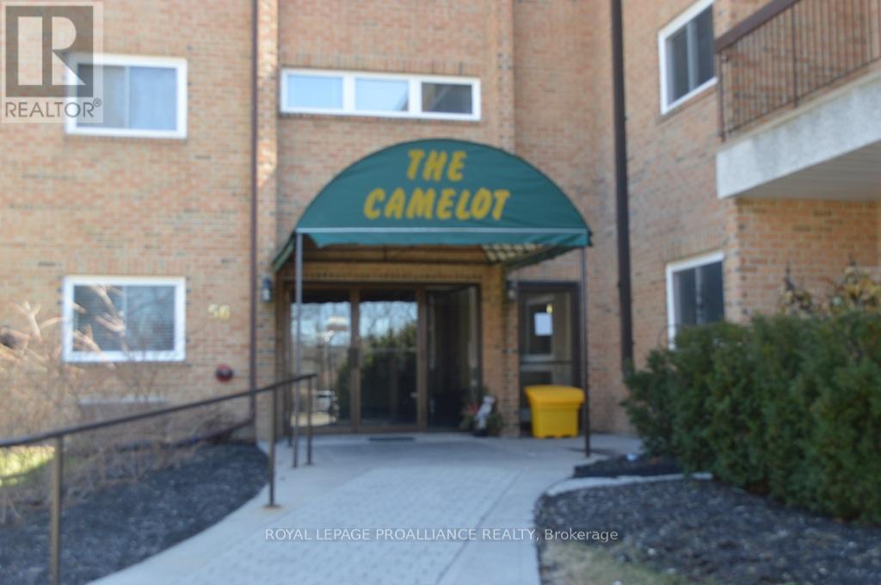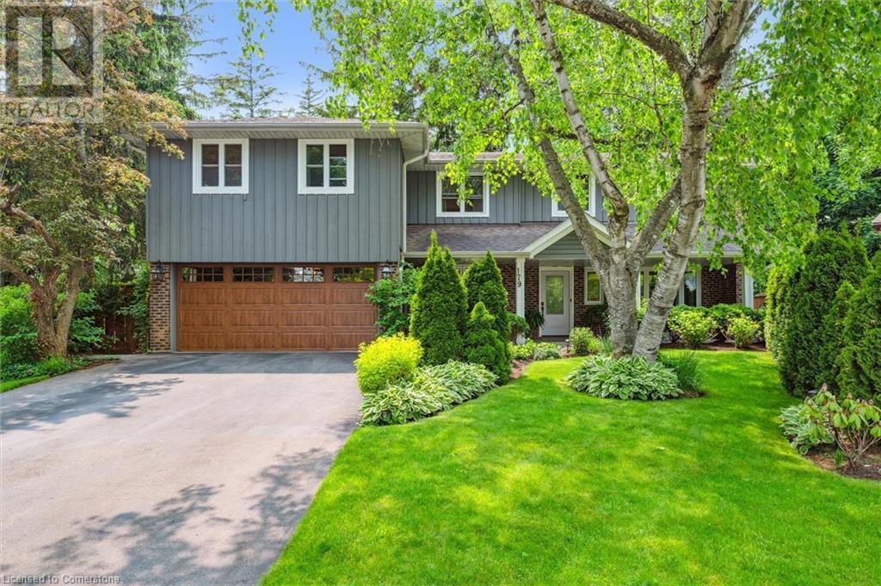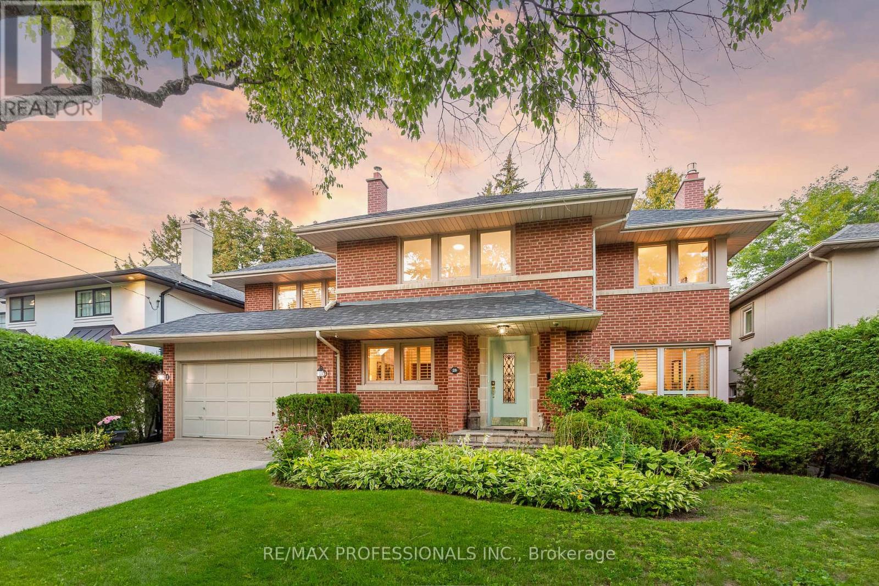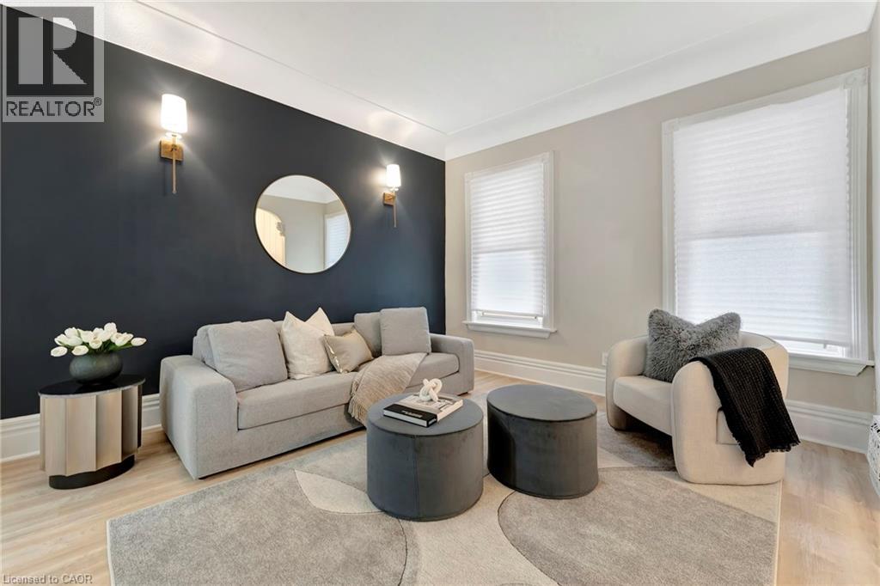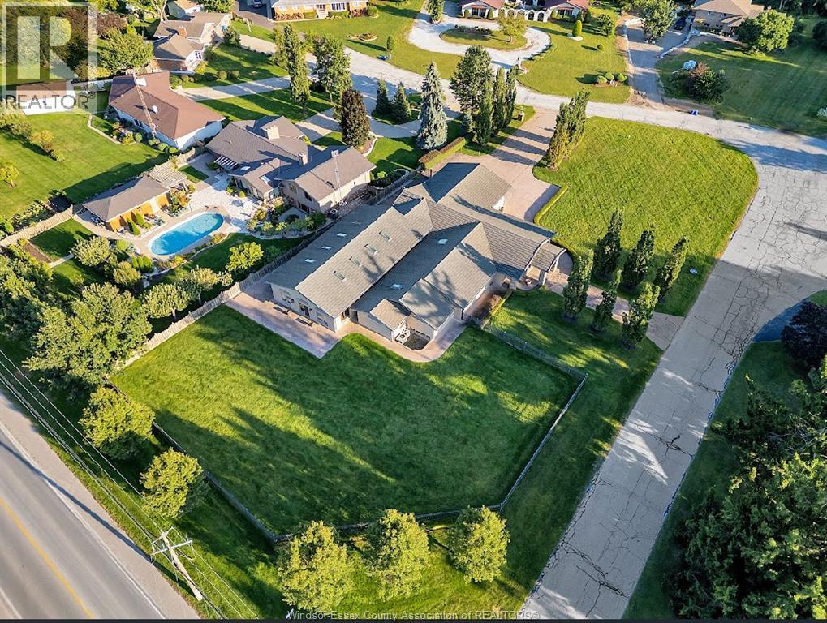391 Northlake Drive
Waterloo, Ontario
The cleverly designed walk-up basement excavated beneath the garage boasts soaring ceilings and oversized windows that flood the space with light. Whether you're envisioning a home theatre, gym, games room, or quiet retreat, the possibilities are endless. Backing onto tranquil greenspace and offering over 4,700 sq ft of thoughtfully designed living space, this custom-built sidesplit in Waterloo West is a rare gem. Nestled in one of the city's most sought-after neighbourhoods, this beautifully maintained home strikes the perfect balance between peaceful retreat and modern comfort. Surrounded by mature trees and natural beauty, the property welcomes you with vaulted ceilings, abundant natural light, and an airy, open layout that feels both spacious and inviting. Freshly painted throughout and featuring brand-new flooring, the home is move-in ready while retaining timeless charm. Upstairs, you'll find four generously sized bedrooms, including a serene primary suite complete with a private balcony perfect for enjoying tree-lined views and a sense of calm that feels miles from the city, yet is just minutes away from everything Waterloo has to offer. Step outside onto the newly built deck that spans the entire back of the home ideal for morning coffees, evening dinners, or simply soaking in the natural surroundings of your private, wooded sanctuary. Lovingly built and still owned by the original family, this home blends comfort, character, and a strong connection to nature in a premier location. Don't miss this unique opportunity in the heart of Waterloo West. (id:50886)
RE/MAX Twin City Realty Inc.
268 Pottruff Road
Brant, Ontario
Great opportunity to live in this upgraded (less than a year new) detached house. (id:50886)
Right At Home Realty
92 Clubhouse Road Unit# 37
Turkey Point, Ontario
A fantastic opportunity to enjoy the cottage life at the lake in Canada's largest fresh water marina just moments away from the Turkey Point beach. Almost 700 sqft of living space featuring 2 bedrooms, 1 bath and equip with laundry! The unit itself comes with its very own private boat slip. Season runs from mid April to the end of October with fees totaling roughly $11,700/year. Fees include water, septic, private boat dock, dock maintenance and the controlled entry to the park! (id:50886)
RE/MAX Erie Shores Realty Inc. Brokerage
257 College Street W
Belleville, Ontario
Welcome to 257 College Street West, a beautifully maintained bungalow in the sought-after West Park Village neighbourhood in Belleville's west end. Set on a spacious lot with a sunny, south-facing backyard, this home offers a functional layout, warm natural light, and a peaceful setting in one of the city's most established communities. The main floor features three generously sized bedrooms, each with large windows. The primary bedroom features direct access to the backyard and a cheater ensuite door to the 4-piece main bathroom, providing added convenience. The bright kitchen opens to the living and dining areas, making it easy to entertain and stay connected. Throughout the main floor, the stunning original hardwood is in excellent condition, adding charm to the living and sleeping spaces. Step outside to the covered deck, complete with rolling blinds on three sides, perfect for enjoying long summer days in comfort and shade. The large backyard is ideal for gardening, relaxing, pets, and spending time with family and friends. The lower level includes a spacious rec room with a wet bar, a second full bathroom, and a separate laundry room. There's excellent potential to add a fourth bedroom or expand the living space to suit your needs, along with ample storage throughout. A covered carport adds year-round convenience. Important updates include a new roof in 2020 and a new owned hot water tank installed in 2025. Just minutes to shopping, parks, schools, and the 401, this home is the perfect blend of comfort, charm, and location. See why life in Belleville's west end is so loved. (id:50886)
RE/MAX Quinte Ltd.
205 - 56 Tripp Boulevard
Quinte West, Ontario
Welcome to Camelot of the Westwind Condos on Trenton's West End. This second floor south facing home has many upgrades, flooring, bathrooms, kitchen cupboards, 2 large bedrooms, primary with ensuite and walk in closet, in home laundry facilities. Access to a large balcony with primary bedroom accessible. In a premier location, with shopping, schools, parks and marina close by. We have flexible possession and are including main appliances. Storage locker is across the hall on same floor, security entrance and underground parking with a designated space. Easy to view. (id:50886)
Royal LePage Proalliance Realty
179 Shanley Terrace
Oakville, Ontario
Welcome to this exceptional family home nestled on a breathtaking ravine lot in one of Oakville’s most sought-after locations! Perfectly positioned at the end of a quiet court, this rare offering sits on an expansive pie-shaped lot, 120 feet wide at the rear and backs onto a mature, tree-lined ravine with a gently flowing creek. A true sanctuary in the city, this property provides privacy, tranquility, and a stunning natural backdrop all year round. Designed with family living in mind, the spacious interior features an open-concept kitchen, breakfast area, and family room with a gas fireplace, seamlessly connected to formal dining and living spaces. Step out onto the upper deck and take in the panoramic views of the lush ravine and private backyard oasis. Upstairs, you’ll find four generous bedrooms, including two with their own ensuite baths. The primary suite boasts vaulted ceilings, an attached office or nursery, a spacious walk-in closet, and a private balcony overlooking the treetops and pool. The fabulous 5-piece ensuite is complete with a deep soaker tub, dual stone vanities, a glass shower, and elegant finishes. The fully finished walkout lower level adds incredible versatility, featuring a large recreation area, wet bar with quartz counters, a 5th bedroom and bathroom heated floors, a guest bedroom, and walkouts to the pool and patios—perfect for extended family or entertaining. Outdoors, enjoy total privacy, multi-tiered decking, an in-ground concrete saltwater pool, beautifully landscaped gardens, and peaceful views from nearly every window. Located within walking distance to top-ranked schools, including Appleby College, close to parks, trails, shopping, the lake, and just minutes from the Oakville GO station and downtown core, this home offers a lifestyle of convenience in a truly idyllic setting. (id:50886)
RE/MAX Escarpment Realty Inc.
39 Blue Water Parkway
Selkirk, Ontario
The cutest renovated (2025) four season property with jaw dropping 180 degree UNOBSTRUCTED views of Lake Erie. A large 50ft x 200ft lot with space and privacy. 20 minutes South of the 403 with no traffic in sight, 15 minutes East of Port Dover. Selkirk Provincial Park is one minute walk away. New roof on main house (2023), new insulation in ceiling (2025), new flooring (2025), new ship lap look paneling (2025), trim (2025), pot lights (2025), counter top in kitchen (2025) and freshly painted throughout. The outdoor pergola lends a beautiful place to enjoy dinner al fresco. Two good sized sheds and a new fence (2023). This beautiful place to retire to, start off your home buying journey or buy as an investment property that is immediately rentable. (id:50886)
Royal LePage State Realty Inc.
215 Glamis Road Unit# 2
Cambridge, Ontario
Welcome to this beautifully updated 3-bedroom condo that truly has it all! Nestled in a well-maintained and monitored community, this home offers a perfect blend of comfort, style, and convenience—ideal for families, professionals, or anyone looking to enjoy low-maintenance living with great amenities nearby. The open-concept main floor features a modern kitchen with stainless steel appliances (fridge, stove, dishwasher, and microwave all included), newer countertops and backsplash (2024), and stylish newer flooring and baseboards (2024) that flows seamlessly through the spacious dining and living areas. Added pot lights bring a bright, contemporary touch to the living room, which opens directly onto your private fenced yard and patio—perfect for relaxing or entertaining. Upstairs, you’ll find three generously sized bedrooms and a refreshed 4-piece bathroom with a newer vanity and flooring. The finished basement adds even more living space with a cozy rec room, a convenient 2-piece bathroom, and a bonus room perfect for a home office, gym, or extra storage. The large utility/laundry room offers plenty of additional storage, as well as newer mechanicals including a furnace, central air conditioning, water heater, and water softener—all updated for peace of mind. Other updates include electrical panel 100amp 2024 and attic insulation 2018. This unit includes one owned parking spot plus two visitor tags, with ample visitor parking available. There’s even exterior building space available to store patio furniture and outdoor items in the winter. Located close to all essential amenities—shopping, restaurants, grocery stores, and banks—with easy access to Highway 401 and public transit right at your doorstep, this condo offers exceptional convenience in a great location. (id:50886)
Red And White Realty Inc.
28 Colwood Road
Toronto, Ontario
Your Edenbridge/Humber Valley forever home awaits at 28 Colwood Road- a solid brick two-storey set on a premier 60 x 129 lot in the prestigious Edgehill Park enclave. With nearly 2,500 sf above grade, this property offers the perfect blend of comfort, scale and opportunity- move in, renovate, or build new in one of Etobicoke's most coveted neighbourhoods. The main level includes a welcoming foyer, a grand sunken living room with a gas fireplace, crown moulding, hardwood floors and a walkout to the backyard, a formal dining room overlooking the backyard complete with crown moulding & hardwood floors, a family-sized kitchen with a centre island, stone counters, abundant cabinetry and wall-to-wall windows framing lush garden views, a versatile main floor den/study and a convenient powder room. The bright second level features a large skylight, four generous bedrooms including a primary suite with his/hers closets, hardwood floors and a private 3 piece ensuite, a linen closet as well as a spacious 5 piece family bath. The lower level offers excellent potential for customization and presently includes a recreation room with a fireplace, a laundry room and multiple storage rooms including a cold room and a crawl space. The fenced backyard retreat offers a rare sense of space and privacy with an large deck, a patio, water feature and mature gardens and trees. A double garage and double private drive provide parking for six cars. Exceptional location steps to James Gardens and Humber River trails and parkland, minutes to Toronto's top golf clubs including Lambton and St. Georges & within the catchment for top schools such as Humber Valley Village JMS, Our Lady of Sorrows, Richview CI, Bishop Allen & KCS (private). Shopping and dining abound at Humbertown, Kingsmill Plaza and along Bloor St W. Near Royal York Station and Weston GO/UP and all major highways; an easy commute to downtown and Pearson. Rare chance to secure a premier address in the heart of Humber Valley Village! (id:50886)
RE/MAX Professionals Inc.
142 Sanford Avenue N
Hamilton, Ontario
Welcome home to a beautifully renovated (2024) residence that seamlessly blends modern convenience with classic charm. This 4-bedroom, 2-bathroom home offers an exceptional opportunity for homebuyers looking for a move-in-ready space. Key Features: • Modern Renovations: Recently updated to meet contemporary standards, ensuring minimal maintenance and immediate comfort. • Spacious Living: Four generously sized bedrooms provide ample space for families or tenants. • Functional Layout: The main floor features a convenient bedroom and full bathroom, catering to various living arrangements. • Outdoor Space: A sizable backyard offers potential for outdoor entertainment or future enhancements. Prime Location: • Educational Proximity: Situated directly across from an elementary school, making it ideal for families. • Sports and Recreation: Just steps away from Tim Hortons Field, perfect for sports enthusiasts. • Convenient Amenities: Close to parks, hospitals, shopping centers, and a variety of dining options, enhancing everyday living. ***ASK ABOUT RENT TO OWN OPTION, subject to lender approval*** (id:50886)
Exit Realty Strategies
1530 Ravine Line
Kingsville, Ontario
Stunning, one-of-a-kind property with a 5,182 square foot executive ranch and indoor pool situated on a large 0.75 acre lot. The interior & exterior was completely re-designed & renovated approx 10 years ago & includes beautiful custom finishes. Main level features living room w/ cathedral ceiling, kitchen, dining room, office, 3 bedrooms & 4 bathrooms. Spanning approximately 2,000 sq ft, the gorgeous indoor pool area is climate controlled & includes in-ground saltwater pool, family room w/ fireplace, kitchenette, 3 pc bath, air dryer for humidity, in-floor heat & an abundance of skylights & windows allowing plenty of natural light. Finished basement features family room w/wet bar, 2nd kitchen, dining room & 4th bedroom. Beautifully landscaped property includes fenced-in back yard with patio, 2 car garage w/extra large driveway & more! (id:50886)
RE/MAX Preferred Realty Ltd. - 588
612 - 28 Olive Avenue
Toronto, Ontario
Elevate Your Everyday in North York's Finest! Step into elevated city living with this impeccably designed 670 sq ft suite where sophistication meets comfort in one of Toronto's most thriving urban pockets. This isn't just a condo; its your launchpad to a lifestyle curated for bold ambitions and stylish downtime. Live Luxe, Work Smart The expansive open-concept layout exudes modern elegance and natural light, delivering an airy ambiance that feels endlessly inviting. A tucked-away, full-sized den offers the ultimate flexibility perfect for a sleek home office, a personal retreat, or a polished guest room. Kitchen Goals Unlocked Whether you're hosting a wine-fueled dinner party or whipping up breakfast before your morning hustle, the chic kitchen delivers with a breakfast bar, generous storage, and seamless flow for entertaining. Private Balcony Bliss Enjoy your espresso or unwind with a cocktail while overlooking the city buzz from your own outdoor escape. And with all utilities bundled into the maintenance fees, you'll focus on living, not logistics. Prime Perks & Polished Convenience Includes underground parking, a locker, and access to premium amenities like a modern gym, party room, card lounge, and visitor parking. Location That Levels You Up A stones throw from subway and YRT access means your commute is effortless. You're surrounded by upscale cafes, destination dining, boutique shopping, and lush green spaces everything you need, steps away. Whether you're a rising entrepreneur, a remote-working creative, or an investor with vision, this pristine building is the gateway to the elevated lifestyle you deserve. (id:50886)
RE/MAX Hallmark First Group Realty Ltd.

