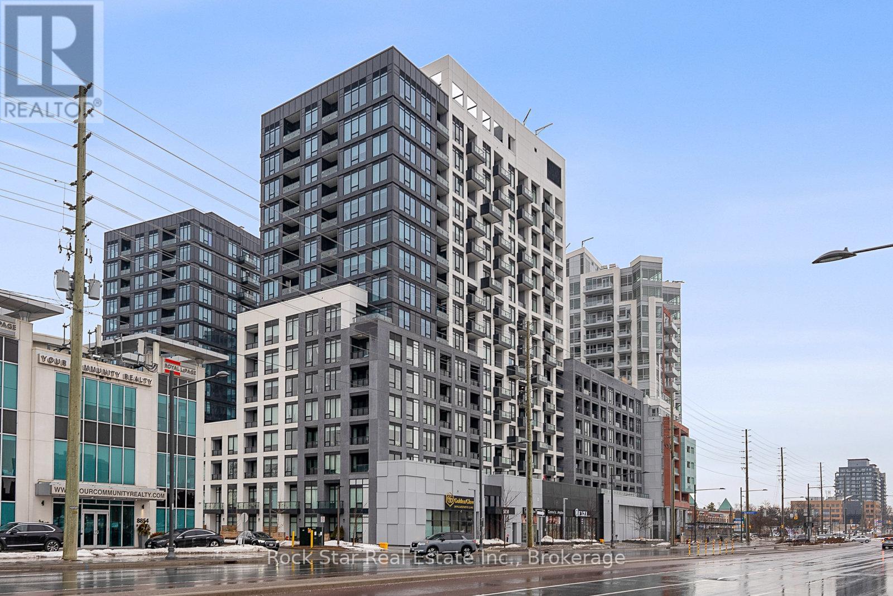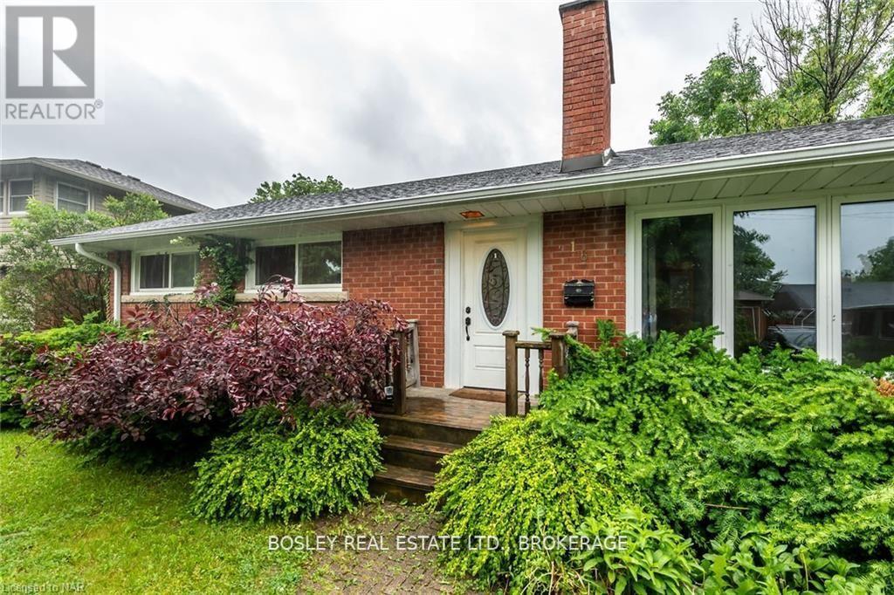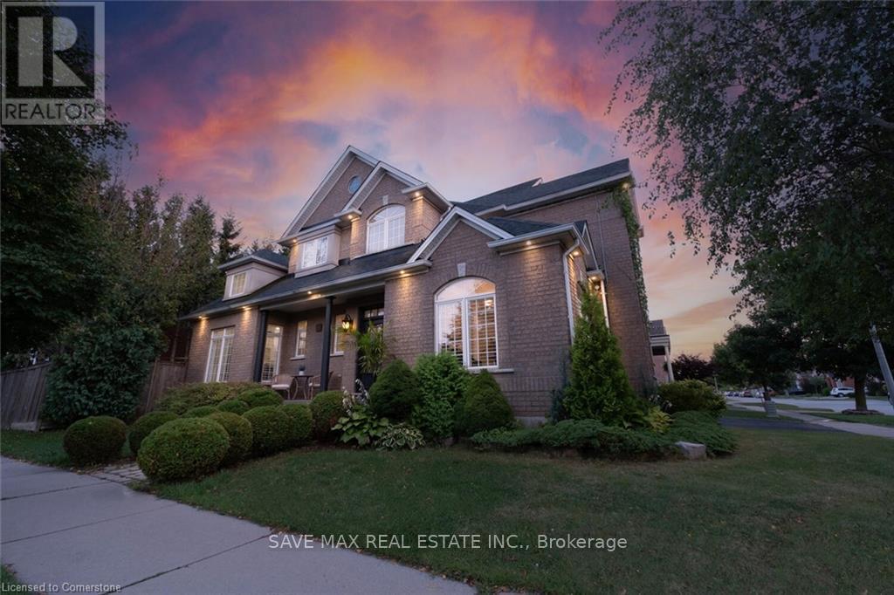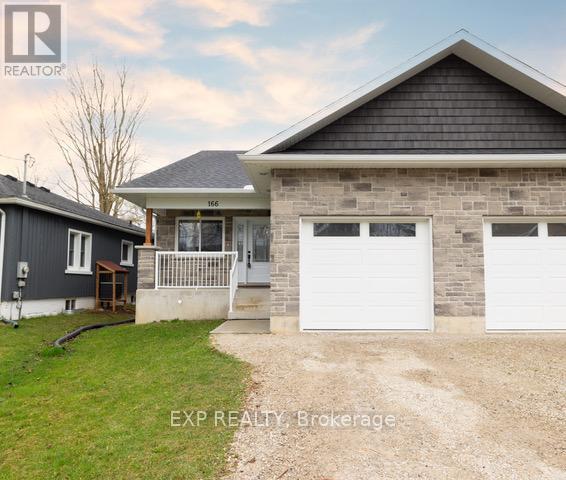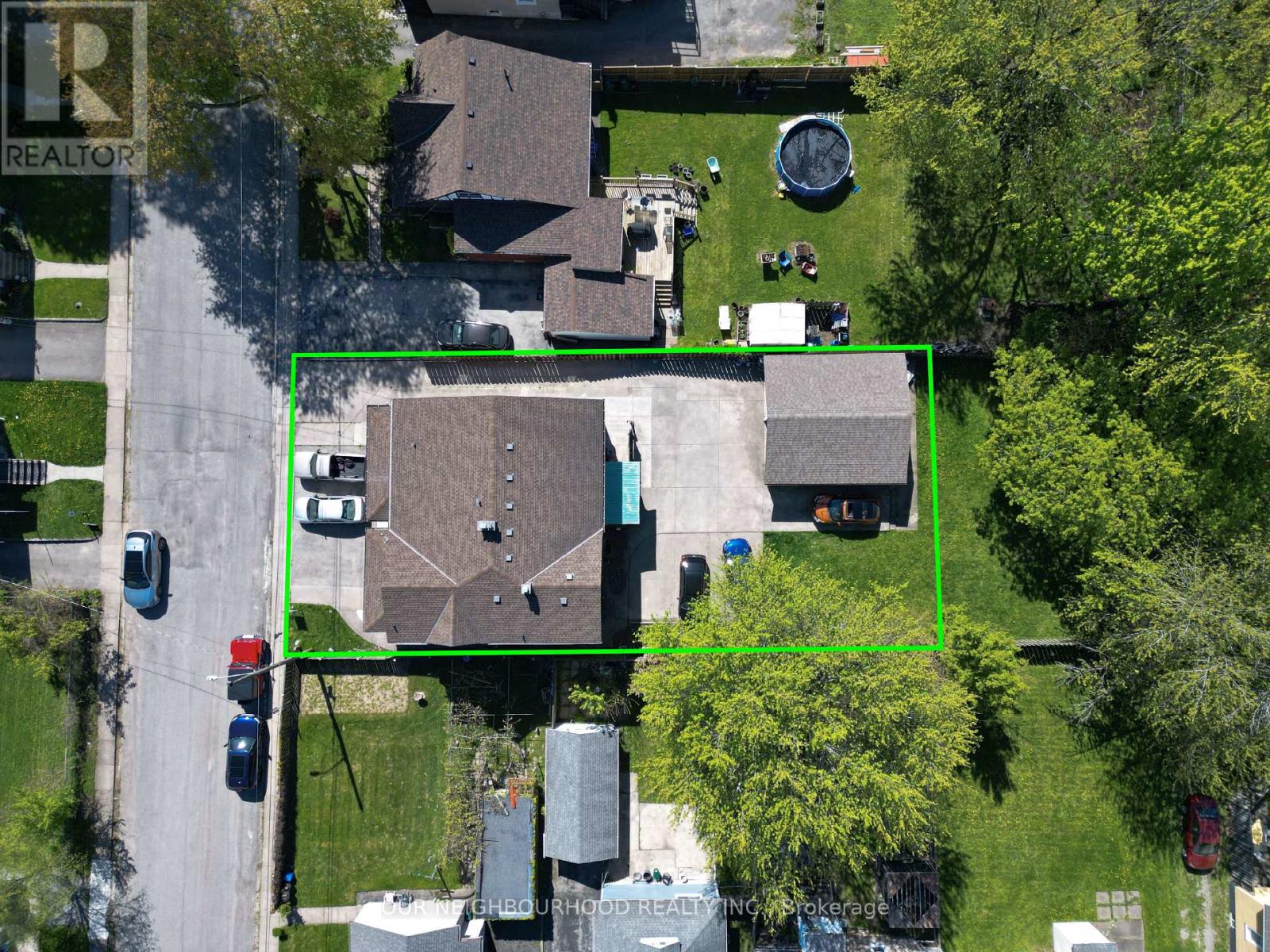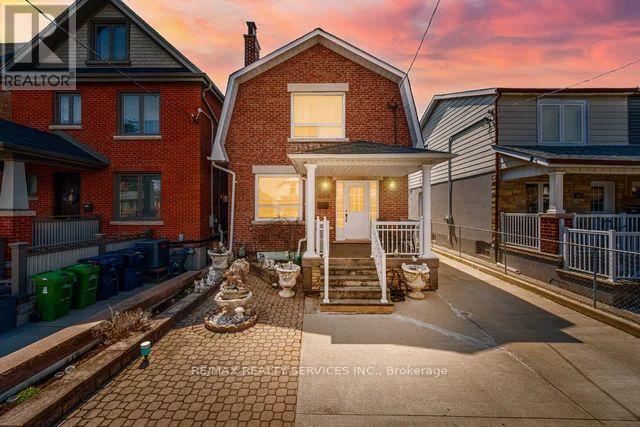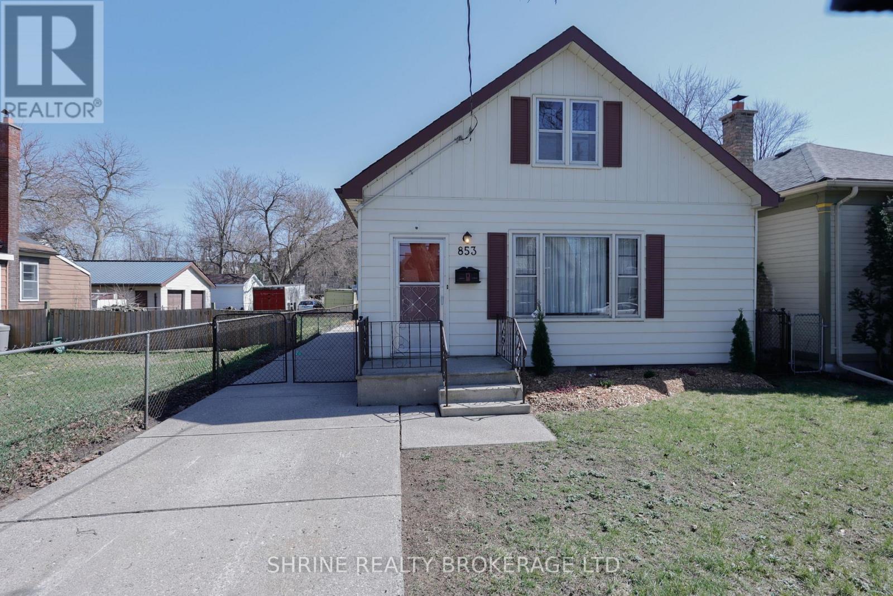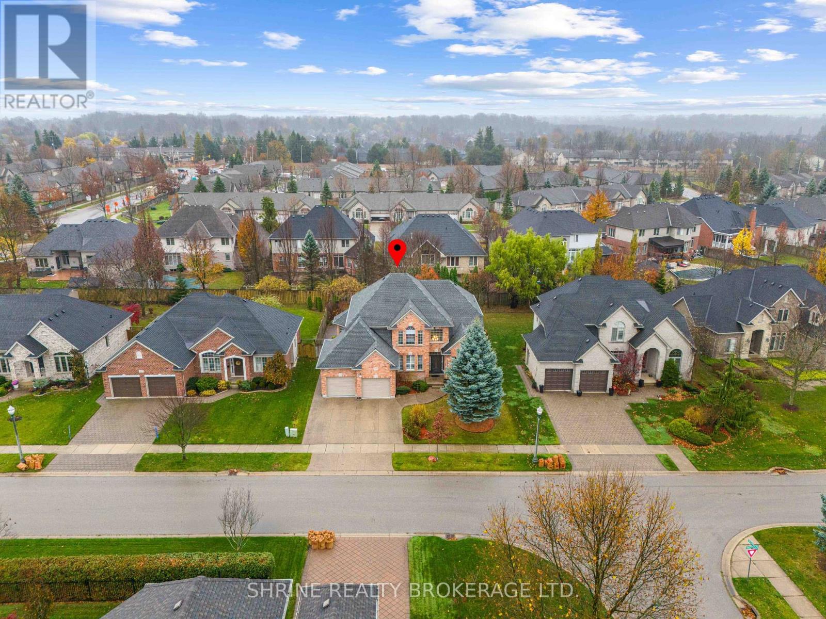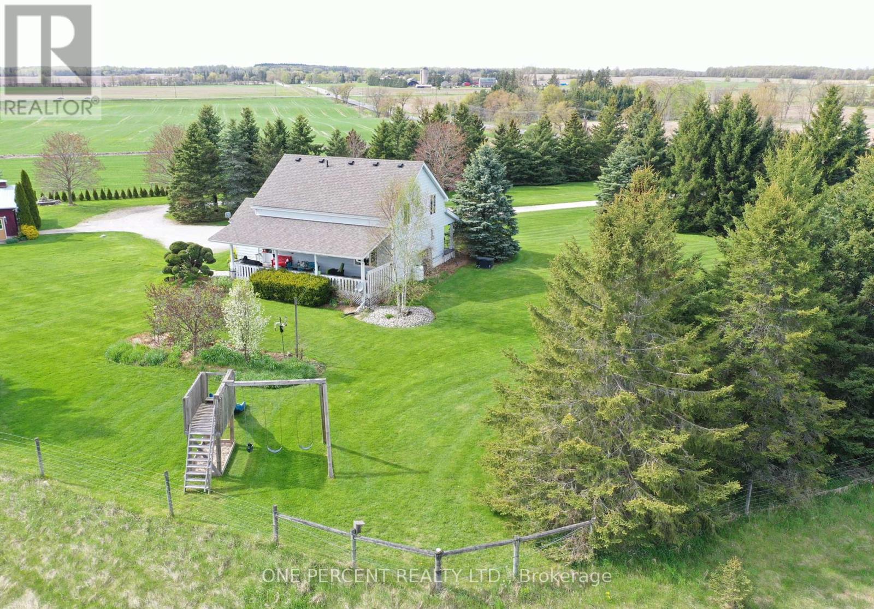226e - 8868 Yonge Street
Richmond Hill, Ontario
Luxury 1+Den Condo in Prime Richmond Hill Location! Experience modern living in this ultra-spacious 1 bed + den, 1 bath condo with soaring 9 ceilings and a bright, open-concept layout. A walkout balcony facing the courtyard. Perfectly situated just off Yonge Street, this highly sought-after location offers seamless transit access and is minutes from Hwy 7 & 407 ETR for easy commuting across the GTA. Enjoy convenience at your doorstep with grocery stores, retail shops, and dining right across the street. This unit includes 1 parking spot & 1 locker and grants access to top-tier amenities: visitor parking, a dog wash centre, yoga centre, media room, a fully equipped fitness centre, and even a basketball court! (id:50886)
Rock Star Real Estate Inc.
16 Strathmore Road
St. Catharines, Ontario
Discover the potential of 16 Strathmore, a solid and well-maintained bungalow located in the highly sought-after Glenridge area. With convenient access to Brock University, the Pen Centre, HWY 406, and public transit, this property is perfectly situated for families, students, or investors. Nestled on a quiet street with mature trees and excellent curb appeal, this 6-bedroom, 2-bathroom home sits on a spacious lot, ready for a gardener's personal touch. The possibilities are endless, whether you envision vibrant flower beds, lush greenery, or a serene outdoor retreat. The main floor features four generously sized bedrooms, a bright and open-concept kitchen with stainless steel appliances, and newer flooring throughout. From the kitchen, step out onto a large, pressure-treated deck that overlooks a private, fenced backyard, perfect for entertaining or relaxing in your future garden oasis. The fully finished lower level adds even more appeal with two additional bedrooms, a beautifully renovated bathroom with a glass-enclosed shower, and a second kitchen equipped with stainless steel appliances. The lower level also includes a large living area and ample storage space, making it ideal for a variety of uses. Originally updated in 2016, the home showcases laminate flooring, newer windows, and modernized bathrooms. The 60x120 lot provides a blank canvas for your landscaping dreams. Don't miss out on this incredible opportunity to own a versatile and income-generating property in one of the region's most desirable neighbourhoods. Co-Listed with Chaea Piels Salesperson/Realtor - Royal LePage Estate Realty - East Toronto Office 1052 Kingston RD Toronto, ON M4E 1-647-869-1202. **** Photos used are previous to the occupying tenants*** (id:50886)
Bosley Real Estate Ltd.
2203 - 36 Elm Drive W
Mississauga, Ontario
Discover stylish urban living in this spacious 1-bedroom + den, 2-bathroom condo in the heart of Mississauga's City Centre. Located in the sought-after Edge Towers community, this suite blends comfort, function, and modern design in one of the city's most connected locations. into an inviting, open-concept living space with 9-foot ceilings, clean modern finishes, floor-to-ceiling windows. The kitchen features quartz countertops, sleek cabinetry & kitchen island- ideal for cooking and entertaining. Step and The primary bedroom includes its own 4-piece ensuite and ample closet space, while the versatile den is perfect for a home office or guest space. Enjoy the convenience of in-suite laundry and a second bathroom for added comfort. Building amenities include 24-hour concierge, Guest Suites for overnight company, state-of-the-art Fitness Centre & Yoga Studio, Wi-Fi Lounge & Games Room, Private Theatre Media Room, Roof Top Terrace with amazing views and Sports Lounge. Located just minutes from Square One Shopping Centre, Sheridan & Mohawk College and quick access to Highways 401, 403, and 410 makes commuting easy. Includes 1 underground parking space and storage locker. (id:50886)
RE/MAX Escarpment Realty Inc.
50 Islandview Way
Hamilton, Ontario
Boasting 4 bedrooms plus a den, 3.5 baths, a sauna & hot tub, this home is a true retreat. Enjoy the outdoor oasis with interlocking stone details, a tranquil pond, a covered portico, and an inground sprinkler system. Inside, you will find vaulted ceilings, maple hardwood floors on the main and upper levels, and a stunning maple and wrought iron staircase. The dream kitchen features a statement double island, quartz countertops, and ample space for entertaining. Relax by any of the 3 fireplaces or unwind in the ultimate 'man cave' or 'lady lair' with a bar, lounge, and games area. This home also offers a 2-car garage, surround sound, pot lights, travertine finishes, and an abundance of crown molding. Located just steps from the lake and conservation area, with easy access to the QEW, shopping, and dining, this is truly a must-see property. Too many updates and features to list! (id:50886)
Save Max Real Estate Inc.
166 Webb Street
Minto, Ontario
Modern Living Meets Small-Town Charm 166 Webb Street, Harriston. Discover the perfect blend of comfort, style, and convenience in this beautifully built 2-bedroom, 3-bathroom semi-detached bungalow located in the welcoming town of Harriston. Built in 2022, this 1,245 sq ft home offers a bright, open-concept layout with thoughtful finishes and a lifestyle that's both relaxed and refined. Step into a sunlit living space featuring a modern kitchen with a spacious dining area ideal for everyday living or entertaining. Enjoy the ease of main-floor laundry, ample storage, and energy-efficient features like an HRV system and central air. Situated on a deep 132-foot lot, there's room to create your dream backyard oasis. The attached garage with inside access, private driveway, and municipal services add extra convenience. Set in a quiet, family-friendly neighbourhood, you're just steps from local parks, schools (Minto-Clifford PS, Norwell DSS), community centres, and walking trails. Grocery stores, cafes, and shops are all within easy reach, giving you the best of small-town living without sacrificing modern amenities. Whether you're looking to downsize, invest, or settle into your first home, 166 Webb Street delivers comfort, quality, and lifestyle. (id:50886)
Exp Realty
575 Conklin Rd Lane
Brant, Ontario
Amazing deal! Check this 1+2 Bedroom (1 Large Den + 1 Study Area) and 2 Bathrooms!!! Available In The Luxury Boutique Ambrose Condos Located In Brantford. This Unit Will Feature Sleek Designed Infused Finishes, A Gourmet Kitchen, Tech Innovations And More! Located In The Town Of Brantford The Ambrose Is Surrounded By Lush Nature While Delivering The Necessities If Urban Lifestyle. (id:50886)
Right At Home Realty
5749 Summer Street
Niagara Falls, Ontario
Legal Non-Conforming 4-Plex + In-Law Suite. Prime Investment Opportunity! Impressive rental income featuring 5 x 2-bedroom units, including a lower-level 2-bedroom in-law suite with separate entrance. Set on a large 60.14 x 160.75 ft lot, this turnkey building includes a detached double garage, concrete driveway, and parking for all units. 4 units recently renovated with over $240K in upgrades, plus a brand-new coin-operated laundry room (2024). Additional updates: breaker panels, windows/doors, basement waterproofing, roofs (2011), boiler (2012), and bathroom upgrades across several units. Gross annual income approx: $97,086! with very desirable CAP rate of approx 7.72%. Located steps from the hospital, transit, and amenities. Development potential on an oversized lot in a high-demand location! (id:50886)
Our Neighbourhood Realty Inc.
903 - 158 King Street N
Waterloo, Ontario
Amazing Opportunity To Rent A Furnished Condo Unit In The Heart Of Waterloo Within Walking Distance To University Of Waterloo & Wilfred Laurier University. Stunning East Facing East Views From The Penthouse Level! Open Concept, 2 Bedroom And 2 Full Bathroom Suit With Modern Finishes, 9Ft Ceilings And En-Suite Laundry! Public Transportation Available Just Outside The Door! Walking Distance To Parks, Shops, Restaurants And Entertainment In Uptown Waterloo. Freshly Painted. (id:50886)
Homelife/miracle Realty Ltd
1480 St Clair Avenue
Toronto, Ontario
Turnkey Restaurant Opportunity Fully Renovated & Ready for Business!Step into a modern, fully equipped restaurant, thoughtfully renovated and ready to operate. With a complete kitchen, a stylish bar, and LLBO licensing, this space is primed for success.? Corner Unit with Prime Exposure Large glass walls offer abundant natural light and high visibility on the quiet McRoberts Street.? Expansive Covered Patio 577.6 sq. ft. of outdoor dining space, perfect for an inviting ambiance.? Elegant Bar Setup Fully equipped with fridges and all essentials for seamless service.? Dedicated Private Room Ideal for VIP guests, private events, or additional storage.? Renovated Restrooms Stylish Ladies & Gentlemen facilities designed for comfort and convenience.? Fully Stocked & Operational From kitchen appliances to cookware, cutlery, and tableware, everything is in place for a smooth launch.This ready-to-open restaurant is a rare opportunity for a passionate entrepreneur to step in and start serving customers immediately. (id:50886)
RE/MAX Ultimate Realty Inc.
3346 Moses Way
Burlington, Ontario
This stunning 4-bed, 4-bath beauty blends sleek modern updates with ultimate comfort. At 2427 square feet of above ground living space PLUS the stunning, finished basement, this is one of the best laid out homes in the area, with escarpment views! The open-concept main floor is perfect for everyday living and entertaining, featuring a stylish chefs kitchen with eat-in island, a cozy gas fireplace, and a functional laundry/mud room with direct access to the garage. The spacious foyer (with herringbone laid tile) and main floor powder room are not only beautiful, but provide so much functionality. Head downstairs to your newly renovated basement a total showstopper - with a full bath, custom wet bar, built-ins, cozy fireplace, and a chill TV zone made for movie nights and hosting friends. Upstairs, the fun continues with aloft complete with projector and screen perfect for gaming or family movie marathons. The spacious primary retreat includes a spa-like ensuite and multiple closets for all your storage needs. The remaining three bedrooms are joined by the third full bath in the home, complete with dual vanities. The backyard is your private playground with maintenance-free turf (hello, putting green!), a sleek patio for summer BBQs, and a double car garage for all your gear. Furnace and A/C were replaced in 2024, making this a turn-key choice in one of Burlington's most sought-after neighbourhoods. Steps to all that Alton Village offers - including easy access to the 407, Haber Rec Centre, Norton Community Park, Top Rated St Anne and Alton Village schools, Farm Boy, Longo's, & more! (id:50886)
Royal LePage Signature Realty
1233c - 22 Laidlaw Street
Toronto, Ontario
From your morning coffee to evening cocktails and everything in between, life's just better on your own private, rooftop terrace! This renovated 2-bedroom stacked townhouse features a bright, open-concept layout, light flooring, enviable 3-piece bath, and drool-worthy, renovated kitchen with custom cabinetry ( no IKEA here!) Step out from the primary bedroom to your own private balcony, or head upstairs to a spacious rooftop retreat- perfect for lounging, dining, and entertaining under the skyline. Set up for dining, conversation and yoga/ child's play area. Whatever your terrace dreams are, this space delivers! Bonus: an upper-level utility room currently serves as a work from home space.Tucked between eclectic Queen West and electric King West, you're just steps from cafes, restaurants, shops, parks, the King and Queen streetcars, Liberty Village, and Exhibition GO.Urban living with unbeatable outdoor space right where you want to be this Summer. (id:50886)
Real Broker Ontario Ltd.
B - 177 Hachborn Road
Brantford, Ontario
Looking for the perfect space to elevate your business in the bustling hub of industry? Look no further! Welcome to our newly renovated office space, boasting contemporary design, 9ft ceilings, kitchen area and ample natural light. All the modern amenities to support your enterprise are right here. With 650 square feet of versatile space, there's ample room to accommodate your business needs, whether it's a dynamic work environment, client meetings, or collaborative projects. Enjoy the energizing ambiance provided by the large inviting window that flood the space with natural sunlight, creating an inspiring atmosphere for productivity and creativity. This office has undergone a complete transformation, featuring brand-new flooring, meticulously crafted trim work, and contemporary finishes throughout, ensuring a sophisticated and professional environment for your team and clients. 2 Car parking, front foyer shared with owner. Affordable opportunity as all utilities and maintenance is included in the rent. Hurry, do not let this opportunity pass you by. (id:50886)
Century 21 First Canadian Corp
2555 Dundas Street W
Toronto, Ontario
Triple the Opportunity: Live in One, Rent out Two. Turnkey Triplex in Prime Toronto! 2555 & 2555A Dundas St W. Step into Toronto real estate the bold way with this fully VACANT triplex allowing you to hand select new tenants and immediately capitalize on current market rents! Live in one stylish unit while the other two generate passive income. Projected monthly rents: $8,400. Over 5.5% cap rate potential! 3 fully renovated suites (Lower: 2BDRM, Ground: 2BDRM & Upper: 3 BDRM) Low property expenses with significant mechanical upgrades throughout including replaced wiring, 200 AMP upgrade, HVAC replaced (Furnace & A/C 2024), roof, all new windows, new siding front & rear & complete interior waterproofing w sump-pump; all 3 units have separate entrances & ensuite laundry, 3 new kitchens, 3 new washrooms & 2 parking spaces at rear. Each unit features separate breaker panels & monitored w wireless Emporia energy sensors allowing for separate hydro billing. Short Walk to Subway at Bloor/Dundas, the UP express/Bloor GO station. Nearby Great Schools/Steps to All Amenities/Great Community; Hip Cafes, Restaurants, Nature & Shopping at The Junction, Roncesvalles Village & High Park. 99 Bike score, 94 Transit Score, 93 Walk Score. Seller offers no representations or warranties related to the legal or retrofit status of units. Pre-listing inspection report available upon request. (id:50886)
Unreserved
Exp Realty
61 Branstone Road
Toronto, Ontario
Welcome to this stunning custom-built home located in the heart of the desirable Caledonia-Fairbank neighborhood. Offering over 3,000 square feet of beautifully finished living space, this unique property combines elegance, comfort, and functionality. Custom-Built Home in Caledonia-Fairbank Over 3,000 Sq. Ft. of Living SpaceWelcome to this stunning custom-built home located in the heart of the desirable Caledonia-Fairbank neighborhood. Offering over 3,000 square feet of beautifully finished living space, this unique property combines elegance, comfort, and functionality.Property Highlights:4 Spacious Bedrooms & 4 Modern BathroomsMain Floor Bedroom with Private Ensuite Perfect for Guests or In-LawsOpen-Concept Living and Family RoomsChefs Kitchen with Built-In Appliances & Granite CountertopsHigh Ceilings and Sun-Filled Interiors ThroughoutUpper Floor Features 3 Generously-Sized Bedrooms with Large ClosetsFinished Basement Apartment with Separate Entrance Ideal for Rental IncomeExpansive Backyard with Covered Pergola, Fire Pit & Entertaining Space. This home is ideally located close to all amenities including shops, schools, parks, and is just minutes from the Eglinton subway and major transit lines offering excellent convenience for families and commuters alike. (id:50886)
RE/MAX Realty Services Inc.
20 Manorcrest Street
Brampton, Ontario
Welcome to 20 Manorcrest Street, a beautifully maintained 5-level backsplit home that's ready for you to move in and enjoy! This immaculate property sits on a mature lot with a private backyard that backs directly onto a park; talk about having nature as your neighbour! From the moment you arrive, you'll notice the pride of ownership in every detail. Recent exterior updates include a newer roof, sidewalk and patio, garage door, eavestroughs and soffits. There's even a shed with a cement base for extra storage. Step inside to discover a carpet-free interior that flows beautifully between living spaces. The large eat-in kitchen provides plenty of room for family meals and entertaining friends. With six bedrooms and two full bathrooms, there's space for everyone, whether you have a growing family or need room for a home office or gym. Perhaps the most appealing feature is the walkout to your private backyard oasis. Mature trees provide shade and privacy, creating the perfect setting for summer barbecues or quiet evenings outdoors. The newer A/C ensures you'll stay comfortable indoors even on the hottest summer days. The neighborhood offers the ideal balance of peaceful living with convenient access to everything you need. Don't miss this opportunity to own a quality-built home in one of Brampton's most desirable areas! (id:50886)
RE/MAX Twin City Realty Inc.
444 Maybank Avenue
Toronto, Ontario
Welcome to the Toronto's Desirable Junction Area This 2-storey detached Home Client Remarks Love to Host? THIS IS YOUR HOME! Chef's Kitchen with a Spacious open concept main floor loaded with natural light and a cozy family room with a charming fireplace, perfect for gatherings and relaxation. outdoor views from the solarium, a lovely space to unwind or entertain. This Unique Property has a Private Separate Basement with separate Entrance potential offering multiple streams of income opportunities from the ease of your home - making living in Toronto super affordable! Conveniently situated in the Junction. The backyard also features a Portuguese-style handmade oven. steps away from the Stockyards Village & near the Future Smart track Go Station this stunning property has it all! Located On A Quiet Tree-Lined Street, Short Drive to High Park, near all Amenities, Shops and Eateries this Beautiful Home is a Must See! **EXTRAS** Outdoor Pizza Oven, 2 Garage +Driveway at the front (id:50886)
RE/MAX Realty Services Inc.
853 Queens Avenue
London East, Ontario
Welcome to this charming traditional home with modern upgrades, nestled in the vibrant Old East London neighborhood! This detached 1, 1/2 storey home sits on an impressive 34.13 x 204.52 ft lot, offering a blend of classic character and contemporary updates. The home features upgraded flooring, fresh paint throughout, new lighting, and a well-maintained backyard with a detached garage. Step inside to a spacious main floor boasting a bright living room with a traditional accent wall, a cozy dining area, and a kitchen with freshly painted cabinets, new backsplash, and well-kept appliances. The adjacent dinette area is enhanced with traditional-style lighting and large, well-maintained windows that fill the space with natural light. The main floor also offers a generously sized primary bedroom with a double closet, a fully renovated 4-piece bathroom, and a versatile additional room with access to the basement perfect for an office, playroom, or guest space. A charming spiral staircase leads to the second floor, where you'll find two spacious bedrooms, ideal for family, guests, or a home office setup. The backyard is a true retreat, featuring a deck for entertaining and a detached Shelter Logic Portable Garage equipped with electricity and air supply. The unfinished basement provides excellent storage space or potential for future development. Located just minutes from schools, downtown, shopping centers, and all essential amenities, this property offers convenience and comfort in one of London's most desirable historic communities. (id:50886)
Shrine Realty Brokerage Ltd.
333 Rivertrace Close
London North, Ontario
Nestled in a family-oriented, sought-after neighborhood, this stunning red-brick detached home combines timeless charm with practical elegance. The main floor includes a formal office perfect for remote work, a spacious dining room for family gatherings, and a cozy living room with a gas fireplace, adding warmth and ambience. The oak-style kitchen, complete with a dinette and beautiful bay windows, offers a bright, welcoming space for daily meals. Upstairs, the spacious primary bedroom serves as a private retreat with a walk-in closet and a luxurious 5-piece ensuite. Three additional, generously sized bedrooms share a well-appointed 3-piece bathroom, ensuring comfort and privacy for all. Rich hardwood flooring throughout (except stairs), freshly painted interiors, and key modern updates including a 12-year warranty on the air conditioner (installed in 2018), a roof (2017), a stove (2022), provide peace of mind and lasting quality. The expansive backyard offers a brand new composite deck installed just a few months ago-perfect for entertaining or relaxing, with ample room for a pool or garden. Located just minutes from Masonville Mall, top-rated schools, parks, and scenic walking trails, this home offers an ideal blend of convenience, comfort, and community perfect for families ready to settle into their dream home. (id:50886)
Shrine Realty Brokerage Ltd.
1162 Leewood Drive
Oakville, Ontario
Wonderfully maintained and fully renovated executive two-level freehold end-unit townhouse in the highly sought-after family-oriented neighborhood of Glen Abbey, Oakville. This bright, cozy, and welcoming home is within walking distance to Glen Abbey Golf Course, parks, top-ranked schools including No. 1 Glen Abbey High School, shopping, and restaurants. Featuring 3 spacious bedrooms plus a den, the primary bedroom boasts his and her custom closets and a beautifully updated 4-piece ensuite bathroom. The second-floor family room offers oversized windows and a cozy fireplace, filling the space with natural light. Enjoy a brand new eat-in kitchen with quartz countertops, stainless steel appliances, and a walkout to a beautifully landscaped backyard with a private concrete seating area perfect for entertaining or relaxing on warm summer days. One of the largest yards on the street, this end-unit offers extra privacy and greenery. The home has been extensively upgraded, including new kitchen and overall flooring (2023), fully renovated washrooms (2023), added attic insulation (2023), new kitchen door and all windows (2024), resurfaced driveway (2021), and stunning front and back landscaping (2025). The furnace and AC were replaced in (2024), new appliances (2023), ensuring comfort and energy efficiency. Modern neutral décor throughout adds to the charm and move-in readiness of this exceptional property. A true gem in one of Oakville's most desirable communities! (id:50886)
Century 21 People's Choice Realty Inc.
18234 Mississauga Road
Caledon, Ontario
Discover a beautifully landscaped 2.18-acre family retreat, in the heart of Caledon. This property is surrounded by endless recreational opportunities and is located just minutes from Orangeville and Erin. Enjoy a scenic walk along the Cataract Trail just steps away, or tee-off at the nearby Osprey Valley Golf Club - host of the RBC Canadian Open and the home of Canadian Golf. The Caledon Ski Club is just around the corner for those looking to experience world class skiing & snowboarding programs. The interior of the home offers 3+1 bedrooms, 3 baths, and upper-level laundry. The main level is complete with a large office that could easily convert to a 5th bedroom. The separate dining area and family-sized kitchen offer a warm and inviting place for gatherings. The cozy living room is centered around a stunning fireplace with a wooden mantel. The finished lower-level offers additional versatile space, featuring a second family room, a spacious bedroom, a charming fireplace with built-in shelving, and a dry bar ideal for relaxing or hosting guests. Outside, the private circular driveway leads to the large insulated and powered workshop (39x24) and separate garden shed (31x11). The hot tub is integrated into the back covered porch providing the utmost privacy, perfect for unwinding and taking in the beautiful sunsets and country views. Don't miss your chance to own this extraordinary family home surrounded by mature trees and manicured gardens. **EXTRAS** Energy efficient Geothermal Heating, Beachcomber Hot Tub, Full-home Generator, Hi-Speed internet (id:50886)
One Percent Realty Ltd.
10 Spencer Court
Quinte West, Ontario
Welcome to 10 Spencer Court, a beautifully appointed bungalow tucked away in one of Quinte West's most sought-after neighborhoods. Set on a quiet cul-de-sac with fantastic curb appeal, this brick and stone home offers over 3,100 square feet of finished living space, featuring 5 bedrooms, 3 bathrooms, and a fully finished basement ideal for growing families or those seeking room to spread out. Step inside to a bright, open-concept main floor designed for both everyday living and effortless entertaining. The spacious living room, anchored by a cozy fireplace, flows seamlessly into the dining area and modern kitchen, a true chefs delight with stainless steel appliances, ample cabinetry, sleek countertops, and a generous island perfect for meal prep or casual dining. The main floor hosts three well-sized bedrooms, including a serene primary suite with a walk-in closet and private 3-piece ensuite. A stylish 4-piece bathroom serves the additional bedrooms, making family mornings a breeze. Downstairs, the fully finished basement expands your living space with a large recreation room perfect for movie nights, playtime, or game days. You'll also find two more bedrooms, a home office, a 3-piece bath, and a laundry room, offering incredible flexibility for guests, residents, or remote work. Outside, the fully fenced backyard is a private oasis with a charming back deck ideal for summer barbecues, morning coffee, or evening stargazing. With an attached two car garage and parking for six in the private driveway, there's space for everyone. Located close to parks, schools, and all the conveniences of Quinte West, 10 Spencer Court is more than just a house - its the kind of home that checks every box. Don't miss your opportunity to make it yours! (id:50886)
Exp Realty
10 Georgian Court
Belleville, Ontario
Nestled on one of Belleville's most coveted cul-de-sacs in the east end, this impeccably maintained and renovated two-story brick home blends timeless elegance with everyday comfort. Offering over 3000 sq. ft. of beautifully finished living space including a fully finished basement this 5-bedroom, 3-bathroom home is perfectly suited for growing families and avid entertainers alike. The interlocking brick driveway and manicured landscaping create a warm and welcoming first impression. Inside, the main level impresses with rich hickory hardwood floors, classic wainscoting, and sophisticated crown molding throughout. The formal living and dining rooms offer refined spaces for entertaining, while the heart of the home is the sun-filled family room, anchored by a cozy wood-burning fireplace and seamlessly connected to the eat-in kitchen. The kitchen is a delight with updated cabinetry, quartz countertops, and stainless-steel appliances. Featuring a charming solarium-style breakfast nook that overlooks and opens onto the backyard outdoor oasis. Step outside to enjoy the fully fenced yard, complete with a spacious deck and canopy, a private patio, and a built-in natural gas fire-pit ideal for summer BBQs or relaxing under the stars. Upstairs, retreat to the luxurious primary suite, a private haven featuring a custom walk-in closet and a spa-inspired 4-piece ensuite with a Jacuzzi tub. As well the upstairs features 3 additional generously sized bedrooms, each offering unique charm. The fully finished lower level adds versatility with a large rec room (currently used as a home gym), a spacious 5th bedroom with walk-in closet, multiple storage areas, and a finished workshop.Updated windows, doors, and furnace/AC, this home combines east-end charm with modern peace of mind. Located in a highly desirable neighbourhood known for its quiet streets and family-friendly vibe, this is a rare opportunity to own a truly turn-key character home in Belleville's east end. (id:50886)
Royal LePage Proalliance Realty
6632 Harmony Hill
Mississauga, Ontario
Dont Miss Out On Experiencing Modern Living In This Brand New Semi-Detached Home At Harmony Crossing! Nearly 2,000 Sq.Ft. Of Stylish, Open-Concept Space Designed For Comfort And Function. Features Large Windows, A Chef-Inspired Kitchen With Stainless Steel Appliances, Soft-Close Cabinetry, And Quartz Countertops. Offers 4 Spacious Bedrooms, 3 Full Baths + Powder Room, Soaring 12 Ft Ceilings On Main, 10 Ft On Second, And Oak Staircase On Both Levels. Premium Finishes Throughout. Located In A Sought-After Community Close To All Amenities. A Must See! (id:50886)
Harbour Marketing Real Estate
860 St Marks Road
Stirling-Rawdon, Ontario
Welcome to your idyllic rural escape, where century-home charm meets modern comforts. This 4-bedroom 2 1/2 bath farmhouse offers an abundance of space, privacy, and breathtaking natural surroundings. Set on a sprawling 100 acre (mpac) property that includes approximately 60 acres of workable land and remaining forest, this home is perfect for those seeking a serene lifestyle with modern conveniences. This home has been thoughtfully renovated all the while keeping it's timeless character and high ceilings. Grab a coffee and cozy up to the pellet stove while watching the wildlife pass by in the panoramic view. The beautifully updated kitchen features modern cupboards, ample granite countertops, and two deep farm sinks. Whether you're cooking a family meal or preparing for a dinner party, this kitchen offers both style and functionality. Step back in time when you walk into the large formal dining room that feature original hardwood floors. The updated bathrooms bring a touch of luxury to this century home, with features like a soaker tub that's perfect for relaxing after a long day. With ample sized bedrooms, walk-in closets, and bonus den or play room, there is no shortage of space for a large family. With in-law suite potential, this home is also perfect for multi-generational living. Multiple walkouts thoughout the home lead to the decks and porch, offering many entertaining areas but also connecting you effortlessly to the outdoor beauty surrounding the property. Outside, enjoy the peace and privacy of 100 acres (mpac) of land and forest, offering endless opportunities for farming, gardening, and outdoor activities. The 38 x 34 ft 3-door garage with a heated workshop is a dream for hobbyists, car enthusiasts, or those in need of ample storage. The 31 x 23 ft barn is just a bonus additional space for storage or projects but could be renovated to be a livestock barn. The possiblilities are endless which includes possible severence. (id:50886)
Exp Realty

