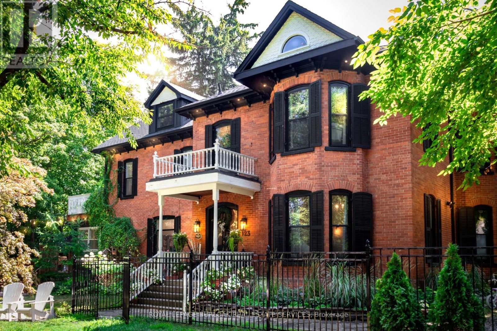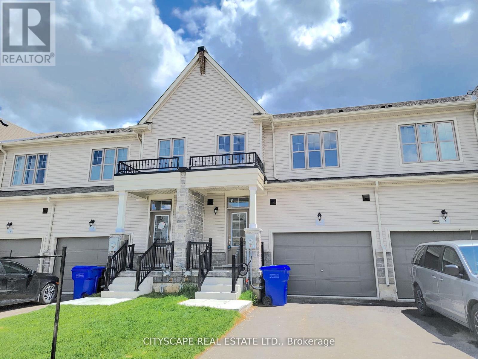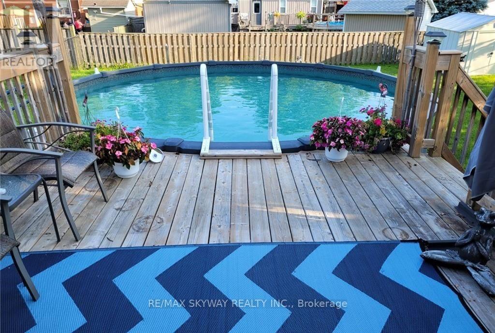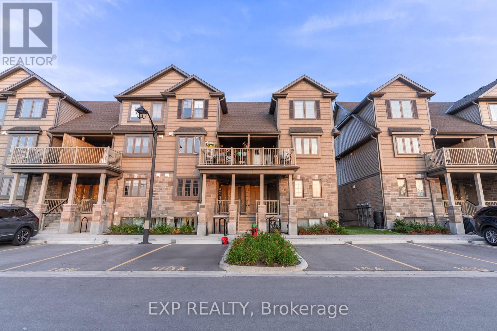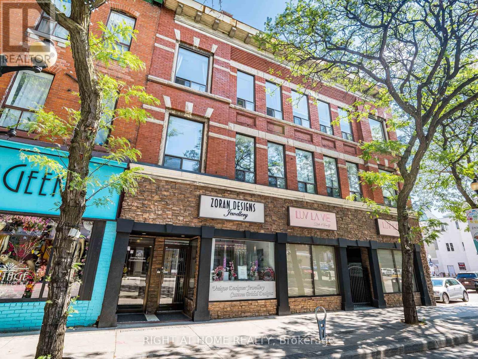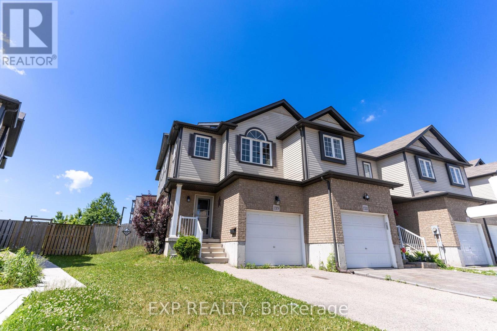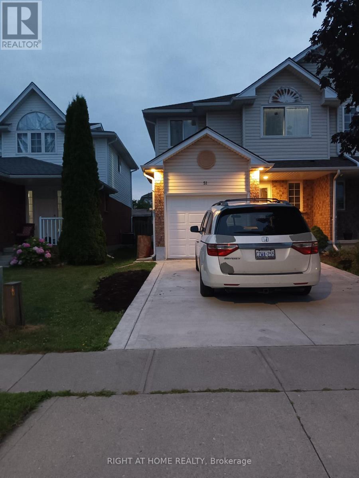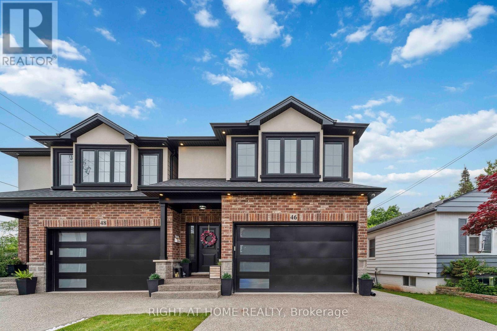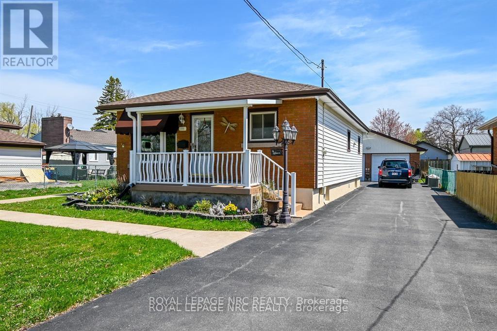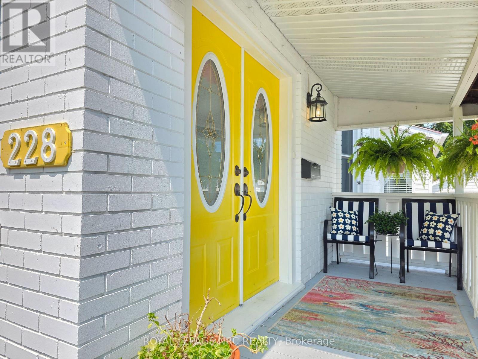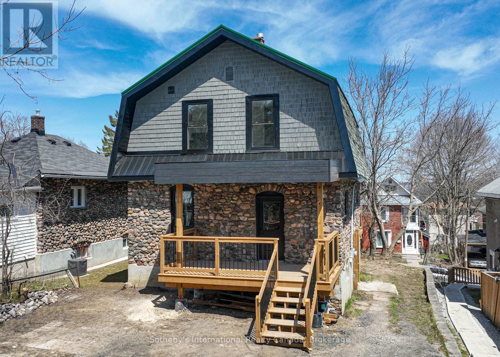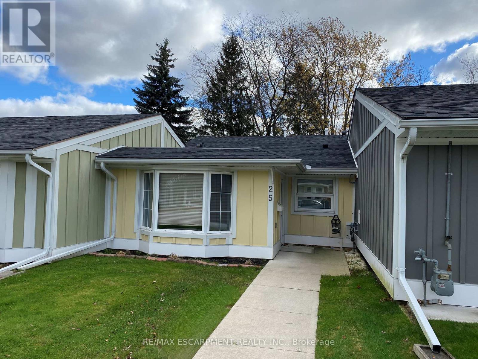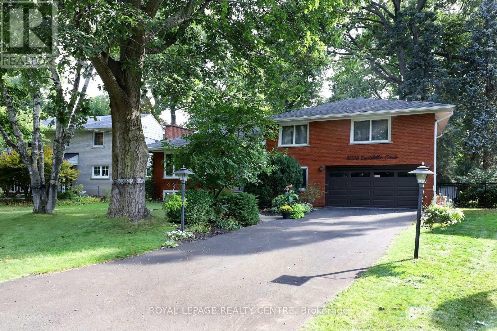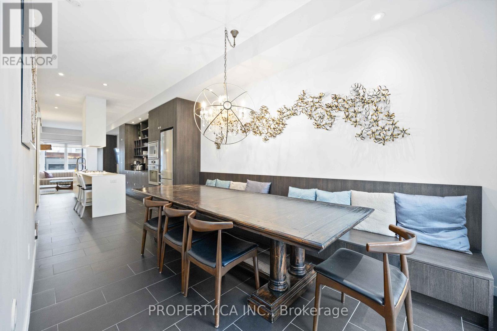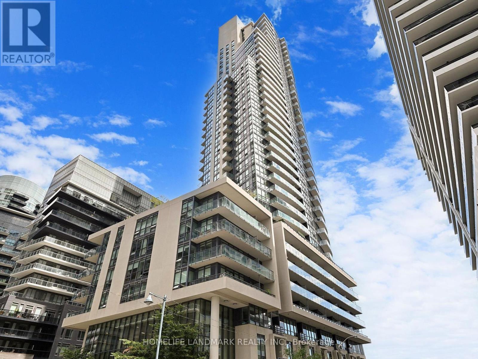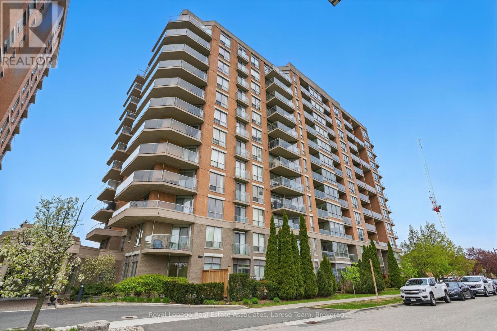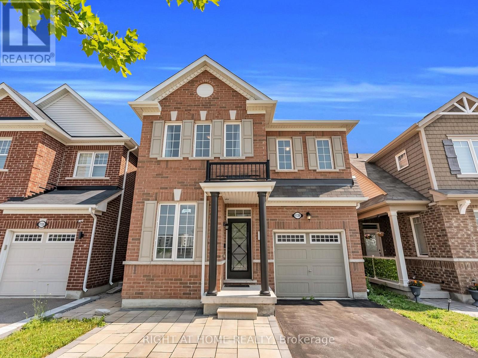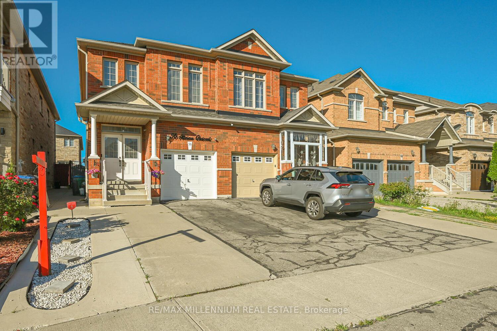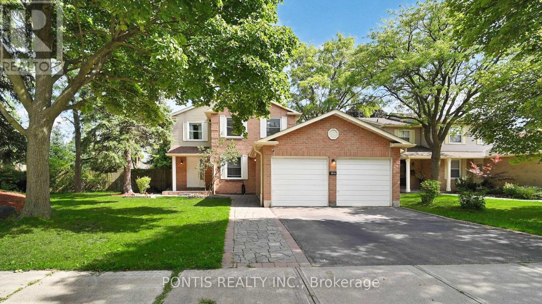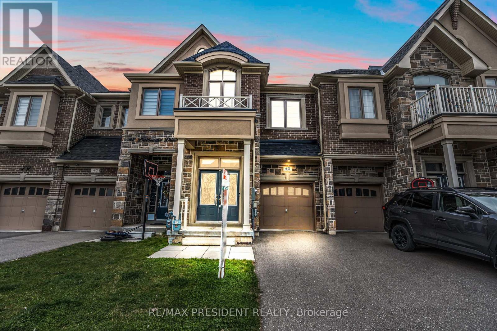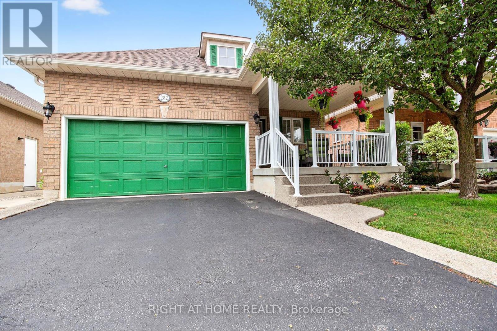123 Main Street W
Grimsby, Ontario
The Dolmage House, a historic Grimsby landmark surrounded by mature trees & nature. Built i 1876 by a local businessman for his wife & 3 daughters, this Italianate Victorian home blends timeless charm w/ modern luxury.The original double red brick walls are structurally sound &highly insulating, offering the perfect balance of character & warmth.The new flagstone pathway leads you to this 4-bed, 4-bath home spanning 3644 sq ft of thoughtfully designed space.Enter to a bright living area & an elegant dining room w/ pot lights, chandeliers, a century upright piano & heritage-style gas fireplace.Heart of the home is the remodelled modern farmhouse kitchen, featuring an oversized island, reclaimed barn wood elm floors, GE range oven, Bosch fridge, & Perrin & Rowe English Gold faucet.Adjacent is a mudroom/main-floor laundry w/ heated floors, built-in shelves, & a convenient powder room.Upstairs, the grand primary suite has 5 B/I closets & a 4-pc ensuite w/ a double vanity & curb-less glass shower. 2 oversized bedrooms w/ bay windows and spacious closets offer comfort, 1 of them w/ a Victorian coal fireplace. Third-floor loft retreat includes space for an extra bedroom luxurious 3-pc bathroom w/ a clawfoot tub.Century-old speakeasy wine cellar, featuring wood beams, & a bespoke wood wine rack originally made for a local winery.Outside, enjoy new Arctic Spas wifi enabled saltwater hot tub, wrought iron & wood fencing, 2 enclosed yards, & a Muskoka-style fire pit. Refurbished spiral staircase, originally made for the candle coal factory in Grimsby, leads to a rooftop terrace w/ escarpment views. 7-car parking area & room for a garage.Located in a top school district, enjoy immediate access to the Bruce Trail, 40 Mile Creek Pedestrian Bridge, & a public pool across the street.Historic Downtown Grimsby is just a 7-min walk.Updates include a new roof, tankless water heater, upgraded electrical panel, & new storm windows, blending heritage w/ energy efficiency. Luxury Certified (id:50886)
RE/MAX Escarpment Realty Inc.
333 Meadows Boulevard Unit# 87
Mississauga, Ontario
Absolutely Breathtaking, Fully Renovated Townhome with Walk-Out Lower Level! Nestled in a highly sought-after neighbourhood, this beautifully upgraded 3-bedroom home offers sophisticated, turnkey living from top to bottom. Step into an elegant open-concept main floor featuring a chef's kitchen complete with centre island, granite countertops, breakfast bar, stylish pendant lighting, and stainless steel appliances—including an induction range. The bright and inviting living space is perfect for both relaxing and entertaining, highlighted by a stunning stone/brick entertainment wall featuring an electric fireplace and custom equipment niches—a showpiece that offers modern style. Quality finishes abound throughout the home, including solid hardwood stairs with wrought iron spindles, rich hardwood and porcelain flooring, crown mouldings, pot lights, and sleek modern interior doors and baseboards. The lower level expands your living space and is equipped with laundry room, storage closet, and bright family room opening onto a generously sized private deck—ideal for outdoor dining, entertaining, or simply relaxing. Other features include direct garage access, roof ('24), furnace & A/C ('17), hot water heater ('17), new insulation ('20), and updated front door and garage door. Perfectly located near parks, playgrounds, a community centre, public transit, and just minutes to Square One and major highways, this home combines upscale living with everyday convenience in a welcoming, family-friendly setting. (id:50886)
Keller Williams Edge Realty
26 Steele Crescent
Guelph, Ontario
Welcome To 26 Steele Crescent, A Stunning Condo Townhome Where Contemporary Style Meets Everyday Comfort In One Of Guelphs Most Desirable Neighbourhoods. Offering 1,342 Sq. Ft. Of Bright, Open Living Space, This 3-Bedroom, 2.5-Bathroom Home Is Designed For Modern Living And Effortless Entertaining. The Main Level Showcases Premium Vinyl Flooring And A Thoughtfully Planned Open-Concept Layout. At Its Heart, The Gourmet Kitchen Features Quartz Countertops, Built-In Appliances, Sleek Cabinetry, And A Large Peninsula With SeatingPerfect For Morning Coffee Or Casual Conversations. Flowing Seamlessly Into The Combined Living And Dining Area, This Space Opens To The Backyard With A Walkout That Extends Your Living Outdoors For Summer Gatherings, While A Stylish 2-Piece Powder Room Completes The Level. Upstairs, The Primary Suite Offers A Private Retreat With A Spacious Walk-In Closet And A Beautiful 3-Piece Ensuite, While Two Additional Bedrooms, A Modern 4-Piece Bath, And Convenient Upper-Level Laundry Add To The Homes Practicality. Ideally Located Near Schools, Parks, Shopping, And All Of Guelphs Fantastic Amenities, With Quick Access To Major Highways For An Easy Commute, This Property Combines Contemporary Design With Everyday Convenience. To Top It Off, The Monthly Maintenance Fees Cover All Ground Maintenance, Including Grass Cutting, Seasonal Clean-Up, And Snow RemovalEnsuring A Truly Low-Maintenance Lifestyle In A Vibrant Community. (id:50886)
Royal LePage Real Estate Associates
197 King Street E Unit# Apt 2
Hamilton, Ontario
Live in the heart of King Street East, surrounded by some of Hamilton's best cafés, restaurants, and shops. This 600 sq. ft. apartment features soaring 12-ft ceilings, in-suite laundry, and is very pet friendly. Utilities (heat/AC, hydro, and water) are included with rent locked in for 3 years no increases. Dedicated parking available ($100/month). Bonus: new tenants receive gift certificates to local businesses. Walk to Gore Park, King William dining, or hop on the Hamilton GO/transit. Character-filled 1880s building in a vibrant neighbourhood! (id:50886)
Real Broker Ontario Ltd.
107 Wallace Avenue S
Welland, Ontario
CHARMING ESCAPE FOR LEASE WITH CHARACTER, COMFORT & COMMUNITY VIBES Looking for a place that just feels right—where life is simple, community is strong, and everything you need is close by? This warm and welcoming 1.5-storey home provides lifestyle, charm, and comfort in a way that’s hard to come by. Tucked into a friendly, well-established Welland neighbourhood, the home is surrounded by conveniences and natural beauty. Scenic canal trails, parks, restaurants, grocery stores, and local shops are just minutes away, with quick highway access making travel a breeze. Whether you're heading out for errands or an evening stroll, everything is right at your doorstep. The curb appeal is immediate, with a newly built front deck that invites quiet mornings with coffee or chats with neighbours. Inside, the layout strikes a perfect balance—open and airy yet cozy and comfortable. It’s easy to imagine relaxed evenings, weekend brunches, and making memories in a space that feels like home. Step out back to a covered rear deck that extends your living space through every season. The fenced yard adds privacy and security, while a separate workshop and shed provide practical space for tools, hobbies, or weekend projects. Whether you’re settling in for the first time, relocating, or simply looking for a comfortable place to call home, this property delivers a lifestyle full of ease, convenience, and charm—set in a community where connection and quality of life shine. (id:50886)
Your Home Sold Guaranteed Realty Elite
7895 Jane Street Unit# 1111
Vaughan, Ontario
You've Hit The Bullseye With This One! This Stunning 1 + 1 Bedroom 2 Washroom Condo In Vaughan Is Sure To Impress. This Unit Comes With 1 Parking, Free Visitors Parking And A Locker!! It Features A Modern Kitchen, Floor-To-Ceiling Windows And State-Of-The-Art Amenities, You Will Be Living In Luxury. The Sleek Design, Bright And Open Layout, And Modern Fixtures Will Make This Condo A Perfect Place To Call Home. Enjoy A Variety Of Amenities Such As A Gym, Sauna, Theatre, Swimming Pool, And Entertaining Spaces. It Has Access To Great Shopping And Dining, And Close Proximity To Major Highways. Book Your Showing Today. (id:50886)
Keller Williams Experience Realty Brokerage
7 Fennell Street
Southgate, Ontario
Welcome to 7 Fennell St in Southgate! This beautifully designed 3-bedroom, 3.5-bathroom townhouse offers the perfect combination of style, comfort, and functionality. Each bedroom features its own private ensuite bath, providing exceptional convenience and privacy for the whole family. The main floor showcases updated flooring, a bright and modern white kitchen with stainless steel appliances, and a spacious open-concept layout ideal for entertaining and everyday living.A powder room is conveniently located near the main entrance, and direct interior access to the garage adds to the homes practicality. The unfinished basement is a blank canvas, ready for you to create the space of your dreamswhether thats a recreation room, home office, or gym.Situated in a growing, family-friendly community, this home is just minutes from schools, parks, shopping, and local amenities. Perfect for first-time buyers, investors, or anyone seeking a low-maintenance lifestyle without compromising on space or style. Dont miss your chance to make this beautiful property your own! (id:50886)
Cityscape Real Estate Ltd.
207 Thorold Road N
Welland, Ontario
This 3 bedroom bungalow, might be the one for you! This home features a cozy living room/dining room that offers lots of natural light to fill the room & a stunning gas fireplace. Main floor has 2 bedrooms, 1 which has a large patio walkout to raised deck. Main level also has a 4-pc bath & spacious kitchen which has access to the garage. Additional upper level loft to be used as a bedroom or office. Summer is around the corner which makes this a perfect time to buy a home with a pool. Entertaining with family & friends in your backyard oasis with large patios & a fully fenced yard. Basement have 2 beds, 1 bath. (id:50886)
RE/MAX Skyway Realty Inc.
121 - 460 Dundas Street E
Hamilton, Ontario
Welcome to this beautifully designed 2-bedroom, 1-bathroom corner unit located in the highly desirable community of Waterdown. Bathed in natural light, this bright and modern condo boasts 10-foot ceilings and upscale finishes throughout, including quartz countertops, floor-to-ceiling windows, luxury laminate flooring, and a full size stainless steel kitchen appliances.Enjoy the comfort of energy-efficient geothermal heating and cooling, carpet-free flooring, in-suite laundry, and an open balcony for relaxing outdoor space. This unit also includes one underground parking space and a private storage locker.Residents enjoy access to a range of premium building amenities, including a fully equipped gym, party room, rooftop patio, and secure bike storage.Perfectly situated close to GO Stations, major highways, shopping centres, and a wide variety of restaurants, this stylish condo offers the ultimate in modern living, comfort, and convenience. (id:50886)
Tfn Realty Inc.
20b - 85 Mullin Drive
Guelph, Ontario
Welcome to this beautifully designed stacked townhome at 85 Mullin Drive Unit #20B, Guelph, where style, functionality, and location come together seamlessly. The main level offers a spacious 2-piece bathroom and an open-concept living area with a walkout to a private deck perfect for summer BBQs or relaxing by a fire table. Downstairs, the rare walk-out basement adds brightness and convenience, featuring two generously sized bedrooms with large windows, a full 3-piece bathroom, in-unit laundry, cold storage, and hidden utility space for a sleek, uncluttered feel. Enjoy parking right at your front door, ample visitor parking, and a vibrant, family-friendly community filled with parks, splash pads, trails, and nearby conservation land. This move-in-ready gem truly checks all the boxes modern comfort in a peaceful, connected neighborhood. (id:50886)
Exp Realty
302 - 283 King Street
Hamilton, Ontario
Prime Location! Located In Trendy International Village In The Heart Of The City Steps To All Amenities! This Gorgeous Open Concept Sunny, Renovated and Updated Corner Penthouse With 9.5 Ft Ceilings Featuring 800 Sqft Of Living Space! Soaring 9.5 ft (Loft Like) Ceilings, w/ Large Windows and Sky Light! Glorious Kitchen for Any Gourmet - Granite Counters, Stainless Steel Appliances & Breakfast Bar! Hardwood And Slate Flooring Throughout . 4X8 Storage Locker In Basement. Laundry on same level. Parking Available ($). Steps to Restaurants, Parks, Schools, Groceries, Farmers Market, Jackson Square (w/ Close Proximity to Gore Park and McMaster University)!! Parking is available but owned by separate company and is rented for a fee (not included) A+ Tenants Only (id:50886)
Right At Home Realty
1319 Countrystone Drive
Kitchener, Ontario
Welcome to 1319 COUNTRYSTONE DRIVE a beautifully maintained FREEHOLD 2-storey SEMI-DETACHED home nestled in one of Kitchener most desirable, family-friendly neighbourhoods! With 3 BEDROOMS, 3 BATHROOMS, and a FULLY FINISHED BASEMENT, this MOVE-IN READY gem offers comfort, space, and modern convenience in a prime location. Step into a bright and OPEN-CONCEPT MAIN FLOOR featuring ELEGANTFLOORING, a spacious LIVING AREA, and an Open concept KITCHEN complete with Elegant Black APPLIANCES, ample cabinetry, and sleek counter tops perfect for everyday cooking in style. Sliding doors lead to a FULLY FENCED BACKYARD, ideal for kids, pets, and summer BBQs. Upstairs, the SUNLIT PRIMARY BEDROOM boasts a large SEPARATE CLOSET , while the two additional bedrooms offer great versatility for a growing family, guests, or a home office along with a 4pc Bathroom. The FINISHED BASEMENT provides even more living space, with a SPACIOUS REC ROOM, ADDITIONAL 4 pc BATHROOM, and IN-HOME LAUNDRY perfect for movie nights, a playroom, gym, or guest suite. Additional highlights include PARKING FOR MULTIPLE VEHICLES, great curb appeal, and a QUIET, FAMILY-ORIENTED STREET just minutes from THE BOARDWALK, public transit, TOP-RATED SCHOOLS, COSTCO, universities, dining, highways, and more. THIS IS A RARE OPPORTUNITY town a turnkey home in one of Kitchener most convenient locations. Don't miss your chance BOOK YOUR SHOWING TODAY! (id:50886)
Exp Realty
112 Conestoga St
Thunder Bay, Ontario
Great Location....Minutes from College. This 3+1 Bedroom is totally remodelled! Brand new paint, flooring, kitchen cabinets and quartz counter top, built in stainless dishwasher and microfan. Bathroom totally redone-nice tile and marble to vanity. Big pie shape yard, new electrical panel and new front and side doors, shingles 2 yrs old. Basement high and dry, great property to put suite in basement. Side entrance goes right downstairs. this can be purchased with 110 also - Own both - Rare find...Legal Duplex, make into a 4 plex. (id:50886)
Streetcity Realty Inc.
300 Van Horne St.
Thunder Bay, Ontario
Prime investment opportunity in Thunder Bay’s desirable Shuniah sub-district, just minutes from Downtown Red River Road! This stunning bungalow features two fully self-contained units with separate hydro sub-metering, offering excellent cash flow. Boasting numerous upgrades throughout including complete waterproofing with blueskin and weeping tile, two separate breaker panels (one per unit), modern LED lighting, and stylish finishes, this turnkey property is ideal for both new and seasoned investors. With two bedrooms on the main level and one bedroom in the lower unit, this is a rare opportunity to secure a high-demand rental property in a prime location. (id:50886)
Royal LePage Lannon Realty
300 Van Horne St.
Thunder Bay, Ontario
Prime investment opportunity in Thunder Bay’s desirable Shuniah sub-district, just minutes from Downtown Red River Road! This stunning bungalow features two fully self-contained units with separate hydro sub-metering, offering excellent cash flow. Boasting numerous upgrades throughout including complete waterproofing with blueskin and weeping tile, two separate breaker panels (one per unit), modern LED lighting, and stylish finishes, this turnkey property is ideal for both new and seasoned investors. With two bedrooms on the main level and one bedroom in the lower unit, this is a rare opportunity to secure a high-demand rental property in a prime location. (id:50886)
Royal LePage Lannon Realty
51 Hawkins Drive
Cambridge, Ontario
Gorgeous 4+1 Bedroom Home In Desirable North Galt On A Quiet Dead End Street! Renovated Top To Bottom. Furnace (2025), Upper Floor BR + WR Windows (2025), Upgraded Driveway (2023), Paint (2025), Hardwood Flooring On The Main And Upper Floors Along With New Laminate Floor In The Basement. Pot Lights In Basement And Main Floor. 4 Bedrooms On The Upper Floor, 2 Piece Washroom On The Main Floor, And A Full Bathroom In The Basement. The Rear Yard Is Fully Fenced, A Single Car Garage, And An Upgraded Driveway For 2 Vehicles. Very Close To Best Schools In The Area, Minutes To Shopping And The 401. This Home Is Ready For The Large Family To Just Move In! (id:50886)
Right At Home Realty
4 Brookland Drive
North Bay, Ontario
Built in 2013, this 2+2 bedroom home features 2400 ft. of finished living space and two full baths. The main floor has open concept living with gleaming hardwood floors, gorgeous kitchen with centre Island and stainless steel appliances. There's a walkout onto a two-tier deck with gazebo as well. Full finished basement with rec room, two bedrooms, a 4 piece bath and laundry area. Exterior features include attached 19x18 garage with a paved four car driveway, a fenced-in backyard for your kids and pets. Shows pride of ownership! Call today for a private viewing!! (id:50886)
Century 21 Blue Sky Region Realty Inc.
46 Durham Road
Hamilton, Ontario
Over 3,200sf. of living space. This luxury Semi-Detached home only attached at the garage, newly built includes 4 large sized bedrooms and a den/office. Also includes a large kitchen with loads of cabinet space and an eat-in island. Bright and spacious living room and dining room with 10' ceilings open to entertain your guests and accommodate any size family. Backyard to suit for all your entertaining and barbecuing. Attached garage, basement with 10' ceilings and finished for all your family needs. Garage has been excavated to allow for ample storage space in the basement. Parking for 3 vehicles (driveway and garage). Just move in and enjoy, the perfect home does exist. (id:50886)
Right At Home Realty
15 Kilgour Avenue
Welland, Ontario
Welcome to 15 Kilgour Avenue, a well-maintained bungalow situated on a 51 x 120 ft lot in a quiet, established neighbourhood of Welland. Built in 1966, this home offers a functional layout with room to grow and customize.The main floor features 2 bedrooms, a bright home office (easily converted to a 3rd bedroom), a 3-piece bathroom with an accessible walk-in shower, a cozy living room with a gas fireplace, and an eat-in kitchen filled with natural light.The lower level is unfinished, offering plenty of space for a rec room, bonus bedroom, and storage, with a 2-piece powder room already in place. This level presents exciting potential to create an in-law suite with a separate entrance. Outside, you'll find a 2-car garage, ample parking, and a composite side deck off the office, perfect for relaxing. Recent updates include: Roof (2019); Furnace & A/C (2024); Hot Water Tank (2018); Windows (2013-2014, 2024); Sidewalk (2015). With great bones and thoughtful updates, this home is ideal for those looking to add value and create flexible living space. Whether you're seeking a 2 or 3-bedroom main floor or a home with in-law suite potential, 15 Kilgour Avenue has options to explore. (id:50886)
Royal LePage NRC Realty
228 Jarvis Street
Fort Erie, Ontario
Welcome to Historic Bridgeburg where you will find quaint shops, restaurants, and a wide variety of services available all on your way to the shore of the Niagara River just a 10 minute walk from your front door. This brick and vinyl sided home offers two main floor bedrooms, a full 4 piece bath, good-size working kitchen, two large main floor rooms that could be interchangeably either a livingroom or diningroom, with convenient access off the kitchen to the driveway, garage, very generous back yard, and a bonus "Toy Garage" measuring 13'8"x11'8". Upstairs could be an in-law suite or a primary bedroom getaway with it's own livingroom, 2 bedrooms and a 4 piece bathroom - just add a small kitchenette to the livingroom or in one of the two bedrooms and Mom/Dad/Adult kids can have their own private space. The basement has so much to offer with its own 4 piece bathroom, a great size recroom big enough for a pool table and still more area for a separate media room/craft room/office space/family room, lots of storage space, plus a huge workshop! Some original stained-glass windows pay homage to the character of the original home, while updates and the addition provide added living space and offers modern conveniences. The hot water gas boiler heating system, as well as the double-layer plywood, ice-damning over all the plywood, and new shingles were all replaced in approximately 2010. This homes features include carpet-free throughout, a 200 amp breaker panel, large cold cellar, a single car detached garage, large paved driveway, fabulous commuting location close to the QEW, parks/schools/churches close by, pool-sized backyard that is almost fully-fenced - most fencing is about 6 years old, newer soffit and facia, double-wide front door entry for ease of moving in your furniture and saying - I'M HOME!!! (id:50886)
Royal LePage NRC Realty
177 Parkview Avenue
Orillia, Ontario
Legal Triplex! This property was taken back to the studs. All new windows/doors/Plumbing/electrical/floors/Kitchens(3)/baths(3)/drywall/new porches front/back. Fire separations and even new water/sewer connections run to the house. Spray foam insulated exterior walls for energy efficiency. All three units have separate entrances, are plumbed for in-suite laundry, and tenants control their own utilities with electric baseboard heating with three separate electrical meters as well as three separate water meters and three owned electric water heaters, making budgeting easier for the landlord. 3 new fridge/stoves also included and add to the low cost maintenance expected for the immediate future. Property is vacant and ready for your tenants. (id:50886)
Sotheby's International Realty Canada
302 Main Street E
Grimsby, Ontario
This meticulously maintained property presents a versatile floor plan, perfectly suited for single family living, multi-generational, or investment opportunities. The main level comprises three generously sized bedrooms, a 3 piece bathroom, and abundant natural light throughout the primary living spaces. The recently updated lower level includes a fourth bedroom, a contemporary tiled bathroom, a spacious recreation area, and a bar area equipped with a second refrigerator, all designed to maximize comfort and convenience. The basement level also provides ample storage, including a custom-shelved storage room and a sizable utility area with both laundry appliances included. Strategically located close to the QEW, schools, parks, and various amenities, making it ideal for commuters and families alike. Additionally, a large circular driveway provides ample parking for residents and visitors. (id:50886)
Coldwell Banker Advantage Real Estate Inc
24 Samuel Avenue
Pelham, Ontario
Discover luxury living in this stunning newly built, two-storey "Vaughn model" Mountainview townhome nestled in one of Fonthill's most desirable neighborhoods. Boasting 4 spacious bedrooms and 3.5 beautifully appointed bathrooms, this residence blends contemporary design with everyday functionality. Step inside to find soaring 9-foot ceilings, an open-concept main floor, and a seamless flow of natural light throughout. Every inch of this home reflects quality craftsmanship and attention to detail, with premium upgrades that elevate both style and comfort. The main level is perfect for entertaining, with a well appointed kitchen (with pantry), modern finishes, and generous living and dining space. Upstairs, the spacious bedrooms include a luxurious primary suite with a spa-like ensuite and walk-in closet. Outside, enjoy the quiet charm of this prime Fonthill location just minutes from parks, schools, shopping, and all the conveniences this vibrant community has to offer. With a separate side entrance to the basement the options are endless!! Whether you're upsizing, relocating, or searching for your dream home, 24 Samuel Avenue is a rare opportunity to own a show-stopping property on a gracious 42' frontage corner lot, that's truly move-in ready and never been lived in. Don't wait, this incredible home is ready to welcome its next owner! (id:50886)
Royal LePage NRC Realty
25 Szollosy Circle
Hamilton, Ontario
Welcome to this charming 1,221 sq. ft. bungalow in the sought-after 55+ gated community of St. Elizabeth Village. This 2-bedroom plus den home offers a spacious and versatile layout designed for comfort and ease. The den can be used as an office, sitting area, or additional living space, adapting to your needs. Wake up to the morning sun in the primary bedroom, which features an east-facing window, filling the room with natural light. The bathroom features a step-in tub/shower combo with grab bars for added safety and convenience. Enjoy the peaceful backyard, complete with a deck that overlooks a beautiful green space filled with mature trees, offering a perfect spot for relaxation or entertaining. This home is ideally located close to the clubhouse, where you can take part in social activities and events. The nearby health club offers excellent amenities, including a gym, movement room, indoor heated pool, saunas, hot tub, and golf simulator. With its ideal location, thoughtful layout, and beautiful outdoor space, this home provides both comfort and community living. Don't miss your opportunity to make it yours! (id:50886)
RE/MAX Escarpment Realty Inc.
116278 Second Line Sw
Melancthon, Ontario
One of Kind Exceptional Property!! $$$...Upgrades ! MUST BE SEEN ! Hand-Scribed Log Home on 2.58 Acres! Just minutes from Shelburne, this stunning 4-bedroom, 2-bathroom custom log home offers the perfect blend of rustic charm and modern luxury. Nestled on a private 2.58-acre lot, it promises sweeping views, complete privacy, and a tranquil lifestyle for those seeking peace and self-sufficiency. Inside, the warmth of the home is immediately apparent. Soaring vaulted ceilings and an open-concept layout create a bright, airy atmosphere, while a loft overlooking the living room enhances the sense of openness. Large windows flood the space with natural light and showcase the intricate craftsmanship of the hand-scribed logs that make this home truly unique. Built for comfort and efficiency, this home features natural gas heating, a cozy wood stove, a two-oven gas range, and a geothermal water furnace for eco-friendly living. A solar energy system in the garage helps reduce utility costs and minimize your carbon footprint, while a generator and dual sump pumps provide added peace of mind. Step outside to your own private sanctuary. Three levels of composite decking and a fenced backyard provide panoramic views of lush gardens and a sprawling lawn filled with mature perennials. Established fruit trees including apple and pears, rhubarb,, along with raised garden beds, offer the perfect space to grow your own food and embrace a sustainable lifestyle. The beautifully landscaped grounds also features a six-person hot tub for relaxation, a charming gazebo, and a wraparound deck ideal for sunset dinners or starlit evenings with family and friends. More than just a home, this property is a sanctuary where privacy, nature, and beauty come together.! Experience the peaceful, self-sufficient lifestyle you've always dreamed of! (id:50886)
RE/MAX West Realty Inc.
59 Haviland Circle
Brampton, Ontario
Beautifully finished 2-bedroom furnished legal basement located on a premium ravine lot built by Bay Crest Homes. This bright and spacious unit features large windows with stunning ravine views, a separate side entrance, and a walk-up for added convenience. Enjoy an upgraded kitchen with modern cabinetry, a functional layout, and quality finishes throughout. The home also includes 9 ft ceilings on the main floor, main floor laundry, direct garage access, and a double door front entry. A perfect blend of comfort, style, and privacy in a highly desirable location.***Furniture is included, offering a move-in ready*** (id:50886)
RE/MAX Millennium Real Estate
3338 Enniskillen Circle
Mississauga, Ontario
Fantastic Detached 4 Bedroom 4 Level Side Split With Finished Basement and Full Sized Double Garage! Located in The Prestigious "Credit Heights" Area of Erindale. Sitting On A Gorgeous Private Lot That Widens To Over 100ft At Back. Unbelievable Mature Trees In Front & Backyard Providing Excellent Shade & Beauty! Beautiful Heated Kidney Shaped In-ground Pool and Pond! Hardwood Floors Throughout Most of Top 2 Levels. Ensuite in Primary Bedroom, Gas Fireplace in Living Room. Finished Basement With Wood Burning Fireplace. Furnace (2019), Windows/Doors (2021), 6 Car Driveway (2020), Double Garage Door with GDO (2021), Air Conditioner (2006), Roof (2013), New Pool Pump Motor (2024), Pool Liner (2011). Very Peaceful Street, No Sidewalks, Steps to Credit River, Erindale Park, etc.. Classy Neighborhood. Close To U.T.M. & Go Train. (id:50886)
Royal LePage Realty Centre
304 - 223 Webb Drive
Mississauga, Ontario
One Bed Room plus Den Stunning, Sun-Filled, And Exceptionally Spacious Open-Concept Suite With Breathtaking, Unobstructed Panoramic Views. Soaring 9-Ft Ceilings And Floor-To-Ceiling Windows Create A Bright And Airy Ambiance Throughout. Convenient Same-Level Access To Both Parking And Locker. Thoughtfully Designed Layout Includes His And Hers Closets And Numerous Additional Upgrades. Located In A Well-Managed Building Offering Premium Amenities. An Unbeatable Location-Just Steps To Square One, Transit, Dining, And More. (id:50886)
Royal LePage Real Estate Services Ltd.
17 Mainard Crescent
Brampton, Ontario
Your dream home awaits in this beautifully maintained detached property, located in one of the most sought-after family-friendly neighborhoods. Offering a rare 4+2 bedroom layout, this home features a separate living and family room, a bright spacious kitchen Freshly new countertop with a dining area. The upper level boasts four generous bedrooms and two full bathrooms, while the fully finished basement includes two additional bedrooms, a bathroom, built-in bar, kitchen, and living space. Stamped concrete Driveway with nice interlocking patio in the Back yard. perfect for extended family or rental potential. A huge fully fenced backyard provides the ideal setting for entertaining and relaxation, all while being just steps from top-rated schools, parks, transit, and shopping. (id:50886)
Homelife/miracle Realty Ltd
29 Midmorning Street
Brampton, Ontario
Absolutely stunning & beautiful home in Premium Neighbourhood built by Regak Cresr. This lovely family home features over 6,000 sq ft of luxary living space with 3 car tendem garage soaring 10 ft ceilings on main floor, 9 ft ceilings in basement and 2nd floor. Each bedroom has its own walk-in closet and ensuite. Spacious family room with waffle ceiling, gas fire place, pot lights throughout inside and outside, S/S high- end built-in appliances, cooktop in large gourmet kitchen with walk out to backyard. Preofessional spacious layout with beautiful hardwood throughout, double door entry giving a grand feel. Wide staircases, main floor office, huge dining room and living room open concept kitchen/breakfast and family room. Tons of space and upgrades for everyone! Laundry room is on 2nd level for convenient access. The primary bedroom is breathtaking with huge master retreat room. This home also features with 3 legal bedroom basement with 2 separate units and entrances. (id:50886)
Coldwell Banker Sun Realty
1909 - 36 Park Lawn Road
Toronto, Ontario
PRICED TO SELL!***MOTIVATED SELLER!!***Welcome to Key West Condos by Times Group! A Well-Maintained, Sought-After Building in Mimico! This is a Rare Corner1+1DEN Gem features a Bright, Sun-Filled Space w/ 9' High Ceilings, Large Windows w/panoramic views, a Functional Layout and a Very Private Balcony! The suite is **Freshly Painted** & Move-in Ready. The Upgraded Kitchen fts New (2025)**Bosch Dishwasher, premium Blomberg/Panasonic appliances, plus a Large Island w/extra storage. Full-Size Den- Perfect for a Home Office, Nursery, or extra Storage. Nature at Your Doorsteps - Mimico Creek Trail, Humber Bay Park & the Lake all in walking distance! Ultimate Convenience with Metro grocery, LCBO, Shopper Drug Mart, Daycare(TinyHopper), Fitness(Orange Theory Fitness, F4S), and multiple dining options (Sunset Grill, Pizza) just steps away. Quiet Retreat on its own parking entrance/drop off yet close to Shopping, Restaurants, and businesses (banks, dental office). Easy Downtown Access through Gardiner hwy/Go Station(Mimico). Don't miss out! **1 underground Parking and Locker Included. (id:50886)
RE/MAX Hallmark Realty Ltd.
3025 Orleans Road
Mississauga, Ontario
Exceptional Value In This Well-Appointed 2-Storey, 4-Bedroom Home Approx. 1900 SqFt Ideally Located Just Steps From Shopping, Big Box Stores, Transit, Major Highways, U Of T, And Countless Other Conveniences. Charming Curb Appeal With A Double Private Driveway And An Extra-Deep Reverse Lot Approx. 55 Feet Across The Back and 149 Feet Deep On The West Side! Providing Extra Backyard Green Space To Enjoy. The Main Floor Features A Traditional Layout With An Updated Kitchen And A Separate Breakfast Area With A Walkout To The Backyard. The Combined Living And Dining Rooms Showcase Hardwood Floors, While The Cozy Family Room Includes A Fireplace. A Renovated Main-Floor Laundry Room Offers A New Washer And Dryer, Plus A Convenient Oversized Shower - Perfect For After Work Or Pet Baths. Direct Access From The Garage Into The Home Adds Extra Convenience. All Bathrooms Have Been Upgraded With Modern Vanities, And The Main Bathroom Has Been Fully Renovated With A Stylish, Contemporary Design That Looks Fabulous. The Bedrooms Offer Generous Sleeping Accommodations, With The Primary Suite Featuring A Walk-In Closet, A Spacious 4-Piece Ensuite, And Plenty Of Extra Room To Unwind. Don't Miss The Opportunity To Visit This Beautifully Maintained 4-Bedroom Family Home. It's A Charmer! (id:50886)
Royal LePage Realty Centre
265 Roxton Road
Toronto, Ontario
Welcome to 265 Roxton Road, A Modern Executive Townhome In The Heart of Little Italy! With A Beautiful Open Concept Layout, Soaring Ceilings And Luxury Finishes Throughout, The 3 + 1 Bedrooms And 5 Bathrooms Make This Spacious Home Perfect For Families. Complete With Finished Basement, Ideal For A Home Office Or Nanny / In-Law Suite With Kitchen, Laundry Room, And Separate Entrance. Main Floor Is An Entertainer's Dream With Sleek Chef's Kitchen Overlooking Living Room With Built-in Shelving/Entertainment Unit And Walk-out To Backyard Oasis. The Private Sun Drenched Deck Comes Complete With A Built-in Hot Tub And Walkdown To Stone Patio With Wet Bar/BBQ And Eating Area. The Second Floor Features 2 Large Sized Bedrooms With Ensuite Washrooms and Laundry And The Third Floor Is A Full Floor Primary Suite With Stunning 5 pc Ensuite Retreat, Wet Bar, Huge Walk-In Closet and Private Rooftop Balcony. Perfect Location, Just A Short Walk To TTC, Parks, And The Best Shops, Cafes And Restaurants. Price Is For A 1 Year Fully Furnished Lease, Utilities Extra. Can Also Be Leased On A Short Term Basis With Utilities Included For Extra Cost Depending On Term. (id:50886)
Property.ca Inc.
1608 - 59 Annie Craig Drive
Toronto, Ontario
Fully renovated with new flooring and fresh paint, this bright lakeside residence delivers instant comfort and style. Step outside to water views in moments, embrace a welcoming neighborhood with lots of food selection around too. Commute with ease via nearby highways. Downtown is minutes away, so you can enjoy the best of both worlds - vibrant city living and peaceful retreat. (id:50886)
Homelife Landmark Realty Inc.
1507 - 60 Absolute Avenue
Mississauga, Ontario
Welcome to an airy corner residence in the award-winning Absolute World towers, featuring 9-ft ceilings and a split 2-bedroom + den plan with thoughtful upgrades throughout. The kitchen boasts upgraded cabinetry with granite counters, opening to a spacious living and dining area that is ideal for entertaining. The primary bedroom includes a walk-in closet and a 3-pc ensuite, while the second bathroom has been upgraded with a sleek glass shower enclosure. The versatile den, complete with a sliding door, can be used as a 3rd bedroom or a private office, adding valuable flexibility to the layout. Additional highlights include custom designer curtains that elevate the space, and the option to purchase the unit furnished or unfurnished for a true turnkey opportunity. Residents enjoy access to the renowned Absolute Club offering over 30,000 sq. ft. of luxury amenities, including indoor and outdoor pools, spa, steam rooms, a full fitness complex with indoor track, squash and half-court basketball, theatre, multiple party rooms, guest suites, and 24-hour concierge. Located in the heart of Mississaugas City Centre, steps to Square One, transit/GO, restaurants, parks, and the upcoming Hurontario LRT, with quick access to Highways 403, 401, and QEW. Go to 60Absolute.ca for all info and amenitiesthis upgraded suite is a must-see! (id:50886)
RE/MAX Hallmark Ari Zadegan Group Realty
1 - 9 Caroline Street
Halton Hills, Ontario
Brand New End Unit Townhouse for Rent 4 Bed, 4 Bath, Over 2,000 Sq Ft!Be the first to live in this beautifully built, never-before-occupied end unit townhouse offering over 2,000 sq ft of modern, thoughtfully designed living space. With 4 spacious bedrooms and 4 bathrooms, this home is perfect for families or professionals seeking both style and functionality.Enjoy an open-concept main floor with large windows, flooding the space with natural light. The sleek kitchen features brand new appliances, and the upper-level laundry located beside the primary bedroom includes a washer and dryer. Jack and Jill Bathroom between bedroom 1 and bedroom 2. Parking is a breeze with space for 3 vehicles, including a private garage and driveway. As an end unit, you'll appreciate the extra privacy, additional windows, and outdoor space. Move-in ready and available for immediate occupancy. Schedule your showing today! (id:50886)
RE/MAX Real Estate Centre Inc.
709 - 1140 Parkwest Place
Mississauga, Ontario
Welcome to #709- 1140 Parkwest Place, a rare offering of a unique 2-bedroom condo with stunning unobstructed park, lake and skyline views in desirable Lakeview! This completely renovated condo offers a perfect blend of comfort, modern finishes, and lifestyle convenience. Step inside to a bright and welcoming east-facing suite with a thoughtfully designed layout that includes 2 spacious bedrooms, 1.5 bathrooms, an open-concept living and dining spaces, a freshly painted interior and is finished with upgraded light fixtures and custom solar blinds. The stylish modern kitchen is equipped with stainless steel appliances, white shaker cabinetry with pot drawers, black quartz countertops, and a mirrored backsplash- an ideal space for both entertaining and everyday living. The primary bedroom retreat features a walk-in closet with organizer, an additional mirrored storage cabinet, and a private 3-piece ensuite with an acrylic soaker tub and vanity. The versatile second bedroom, currently used as a home office, has wall-to-wall mirrored storage cabinets, offering abundant space for organization. The powder room provides a sleek vanity and storage closet for added functionality. Additional conveniences include ensuite laundry, a large storage closet, and upgraded bathroom wall cabinetry. Enjoy outdoor living on the private balcony with natural gas BBQ hookup and gorgeous views. Nestled in a quiet, well-managed building with 24-hour concierge service, this elegant suite is situated within close proximity to Port Credit and Long Branch GO Stations, lakeside trails, major highways, and the vibrant shops and restaurants of Port Credit Village. With its bright interiors, modern upgrades, and fantastic location, this condo offers a rare opportunity to enjoy comfort and convenience in a peaceful yet connected community. (id:50886)
Royal LePage Real Estate Associates
14411 Innis Lake Road
Caledon, Ontario
Welcome To 14411 Innis Lake Rd - An Exceptional 4 Level Side Split With 5 Bedrooms & 4 Bath Offering Over 3,000+ Sq Ft Of Beautifully Finished Living Space. Lovingly Maintained By The Owners. This Home Is Nestled On 2 Acres Of Pristine, Park-Like Grounds, Highlighted By Lush, Mature Perennial Gardens & Mature Trees. The Home Features A Spacious Kitchen With A Walk Out To Oversize All Season Sunroom. The Home Boasts Of 4 Spacious Bedrooms On Upper Level & One Bedroom On The Ground Level & Full Washroom With Glass Enclosed Standing Shower. A Formal Living & Dining Room Creating A Bright, Inviting Highly Functional Layout Ideal For Family Living. Cozy Family Room With Fireplace And Walk Out To Backyard. Finished Lower Level Is Equally Impressive, Featuring A Large Rec Room With Pot Lights. The Property Also Includes Circular Driveway Can Park Approx 10 Cars. Located Close To Schools, Parks, Trails, And Shopping, This Home Combines Rural Charm With Modern Convenience. Don't Miss Your Opportunity To Own This Rare Gem! (id:50886)
Save Max Supreme Real Estate Inc.
1139 Farmstead Drive
Milton, Ontario
An Absolutely Gem Mattamy Built Detached with almost 2,800 square feet of living space With A Legal Finished Look Out In Law-Suite Basement and Separate Side Entrance Situated In The Heart Of Milton **This Stunning 4 +2 Bedroom + 4 Bath Featuring 2 Bedroom in the Basement ~$$ Spent In Lots of Fine Upgrades**Front Expensive Stone Interlocking for Extra Parking Space**Upgraded Light Fixtures & amp; hardwood Floors & Pot Lights Thru-out , Custom Deck Including Pergola In The Backyard *All Brick Exterior Comes W/ Juliet Balcony *Versatile Space of the Den that can be used for Office or Can turn into another Bedroom *A very Functional & Open Concept Layout*Separate living and Family Rooms Offering Pot Lights & Gas Fire Place W/ Lots of windows For Natural Sun light to Seep Through* Well Kept Upgraded White Kitchen W/ Custom Granite Countertops, Tall Shaker Cabinets for Extra Storage, Backsplash & amp; Built-in Stainless Steel Appliances , Center Island W/ Extended Bar for Dine-in * Eat-in-kitchen Space W/ Walk-Out To A Sun Deck Boasting Massive Pergola to Enjoy Outdoors **H/W staircase takes you To 2nd Level that is Hosting A Primary Bedroom With A Huge Walk-In Closet & 4pc Ensuite Boasting Granite countertop and frameless shower* 3 Other Generous Size Bedrooms W/ their Own Closet Space And Shares Another 4pc Ensuite **2nd Floor Laundry For your Convenience.* New Fencing was done in July 2025. Must See property, book the showing today! (id:50886)
Right At Home Realty
56 Attview Crescent
Brampton, Ontario
Beautiful 3 Bedroom Semi-Detached with Rentable Basement located in the Heart of Bram East. Double door front entry with 9 Feet ceilings & Hardwood throughout the main floor. Large living room to seat guests and enjoy family time. Upgraded kitchen with quartz counters, backsplash & new Stainless steel appliances. Spacious dining area with walk-out to fully concrete backyard. 2nd Floor offers Master Bedroom with 5pc Ensuite with walk-in closet. A large laundry room converted to a Den or turn it into anything you like. And 2 other good sized bedrooms sharing another 4pc bathroom. This home also features a finished basement with builder's legal side separate entrance, living room, bedroom, full kitchen, 3pc bathroom and separate laundry, perfect for extra potential income. (id:50886)
RE/MAX Millennium Real Estate
3651 Broomhill Crescent
Mississauga, Ontario
Stunning 4-Bedroom Home in Applewood. This beautifully updated 3-level side split features an open-concept living and dining area, a spacious eat-in kitchen with a walkout to a sunroom, and a cozy family room with a wood-burning fireplace. Upstairs, find 3 large bedrooms, including a master with a 2-piece ensuite and a second bedroom with a balcony. The finished basement with separate entrance offers a kitchenette, living room, 4th bedroom with walk-in closet, and a 3-piece bath perfect for extended family or possible rental potential. Recent upgrades include hardwood floors, roof (2024), and furnace (2023), renovated bath. Enjoy the outdoor space with 2 solariums, front enclosed veranda, mature fruit trees, and landscaped gardens on a premium pie-shaped lot. Close to schools, parks, shopping, and major highways. Don't miss this Applewood gem! (id:50886)
Century 21 Leading Edge Realty Inc.
301 O'donoghue Avenue
Oakville, Ontario
Welcome to 301 O'Donoghue Ave a beautifully upgraded, east-facing smart home on premium lot in Oakville's desirable River Oaks community. Backing onto a trail and greenery, this 3+1 bedroom, 4 bathroom residence offers the perfect balance of upscale living and family comfort. The main floor showcases a family room combined with the dining room, hardwood flooring throughout, an open concept chef-inspired kitchen with quartz counters, upgraded backsplash and cabinetry, smart stainless steel appliances, and a custom chimney rangehood. A premium stone accent wall with gas fireplace in the living room, while patio doors with built-in blinds open to a private backyard oasis featuring a deck, gazebo, finished concrete fire pit area, shed, and direct garage access. Iron picket stairs leading upstairs, we find three generous bedrooms, spa-like bathrooms with smart mirrors, stacked upper level laundry, and a primary retreat with a spacious walk-in closet and luxury ensuite. The fully finished basement can be used as an in-law suite with kitchenette, built in TV Stand, bedroom, spa-inspired bath, second laundry in the utility room, and direct garage entry. The garage itself impresses with epoxy flooring, built-in shelving, a smart opener, and access to both the backyard and basement. Set in the highly desirable River Oaks, this home is surrounded by top-rated schools, parks, and trails. Just minutes to River Oaks Park, Rimmington Park, and Munn's Creek, plus steps to transit, close proximity to shopping, and Oakville Trafalgar Memorial Hospital, the location offers the perfect balance of convenience, community, and lifestyle. A true blend of upscale finishes and family living in one of Oakville's most desirable neighbourhoods. (id:50886)
Homelife/miracle Realty Ltd
3014 Oka Road
Mississauga, Ontario
This spacious 4-bedroom, 4-bathroom home is filled with warmth, character, and endless possibilities. Featuring a functional layout with generous living and dining areas, a cozy family room with fireplace, and a sun-filled eat-in kitchen. The primary bedroom offers a private ensuite, and the backyard is ideal for gardening, play, or summer entertaining. Nestled on a quiet street just minutes to top-rated schools, parks, shopping, and transit, this is a rare opportunity to secure a well-built home in a location that truly has it all. Dont miss your chance, homes like this dont come up often! Book your showing today! (id:50886)
Pontis Realty Inc.
482 Mcroberts Avenue
Toronto, Ontario
Experience this beautiful, picture perfect, warm, and inviting 2+1 bedroom detached home, perfectly located in a highly desirable and sought-after neighborhood south of Eglinton. Filled with natural sunlight and nestled in a safe, family-friendly community, this stunning property offers everything you need to create lasting memories. Featuring a separate in-law suite in the basement and rare front parking for 3 cars, this home is truly one of a kind in the area. Enjoy the pride of ownership and luxury finishes throughout, complemented by exceptional landscaping that creates a peaceful, cottage-like atmosphere. The spacious backyard and entertainment area are perfect for hosting unforgettable summer gatherings. Inside, you'll find hardwood and laminate flooring, along with many recent updates. new roof (2017), furnace (2017), and central A/C (2017), Front and back windows and Doors (2017) and landscaping (2017). Conveniently located within walking distance to the upcoming Caledonia LKT, Eglinton West Subway Station, and with quick access to Highway 401/400. Just steps to TTC, top-rated schools, shopping centers, parks, and all amenities. Don't miss this incredible opportunity to own your dream home - your next chapter starts here! (id:50886)
Royal LePage Ignite Realty
5198 Adobe Court
Mississauga, Ontario
Introducing Stunning 5-Bedroom Home with Luxury Finishes on a Pool-Size Lot. Welcome to this beautifully maintained 3819 sq. ft. residence with an additional 1894 sq. ft. finished basement, set on a rare no-sidewalk, 135' deep pool-size lot with a gorgeous patio and elegant stucco-stone front elevation. Featuring 10' ceilings on the main floor, 9' ceilings on the second level and basement, this home offers an open, airy feel throughout. Inside, enjoy 5 spacious bedrooms and 5 full bathrooms, including a luxurious basement suite. The modern chefs kitchen boasts a gas stove, built-in microwave, dishwasher, and abundant storage, while the family room is enhanced by a gas fireplace and split library design. Multiple living and dining areas create the perfect balance of elegance and comfort. Smart living features include a 3-level intercom system connected to a Hikvision doorbell (no monthly fees), a Russound 8- zone music system with app/keypad control and built-in speakers, plus a BOSE home theatre in the entertainment room. Ideally located just 5 minutes from Ridgeway Plaza, Hwy 403, Credit Valley Hospital, Erin Mills Town Centre, and top-rated schools. A true luxury family home designed for comfort, entertainment, and convenience. Must see!! (id:50886)
Century 21 Property Zone Realty Inc.
28 Nuttall Street
Brampton, Ontario
Gorgeous 4+1 Bdrm Home Backing onto Green Space with Sunny West Exposure. This Beautiful Patio offers a Stamped Concrete backyard with an access door to walking trails, perfect for morning walks or biking with the kids. Large Kitchen with traditional Breakfast area, lots of Cabinets, and kitchen Space. Main Floor Laundry with access door to patio. Hard floors on Main and Second Floors. Hardwood stairs with iron pickets. The Second floor offers 4 generously sized bedrooms,2 Full Baths. The Master Bedroom has a beautiful 3 Piece Bath with a glass shower door. Beautifully Fin Bsmt C/W 4 Pc Bath & a large bedroom with an additional room for storage (can be finished for a second bedroom), and Plenty Of Room for other uses. This is truly A Large Family with an exceptional layout. Close To All Amenities, walking distance to schools and transit. Furnace/AC 2019, Roof 2022. (id:50886)
Homelife G1 Realty Inc.
40 Dalbeattie Drive
Brampton, Ontario
Welcome to this beautifully maintained, Feels like brand new 2-storey Completely freehold Townhouse by Ashley Oaks, offering approximately 2,220 sq ft of elegant living space in the highly sought-after Bram West neighborhood. Featuring 9-foot ceilings on the main floor, separate living and family rooms with a cozy fireplace, spacious kitchen with isle and counters along with hutch & buffet , this Home blends style and functionality. Upstairs boasts four spacious bedrooms, including a luxurious primary suite with an ensuite and walk-in closet, plus a second-floor laundry room. All Bedrooms are fully carpeted including California shutters allover the house .With a fully fenced backyard, abundant natural light, and easy access to transit, parks, shopping, highways 401/407, this move-in-ready gem is perfectly located on a quiet street in a high-demand area don't miss your chance to call it home ! (id:50886)
RE/MAX President Realty
282 Centennial Forest Drive
Milton, Ontario
A True Gem! Nestled in sought after Drury Park, backing onto greenspace, this bright and spacious 2-bedroom bungaloft boasts an open-concept design. The lovely kitchen, complete with a backsplash and center island, overlooks the inviting dining and living areas. The open-concept living and dining room features a cozy gas fireplace and walk-out to a private backyard oasis, perfect for relaxation, while the charming front porch offers a welcoming retreat. The generous primary bedroom includes a 3-piece ensuite and his-and-her closets. Plus a versatile loft with a 4-piece bathroom and additional his-and-her closets overlooks the picturesque backyard. The finished basement offers a recreation room, den, and a 4-piece bathroom, plus ample storage with a large cold room. Beautifully landscaped front and back, this home is close to shopping, hospitals, parks, and all essential amenities. Located in a coveted enclave of bungalows, this property is a rare find in a prestigious adult lifestyle community. A must-see! (id:50886)
Right At Home Realty

