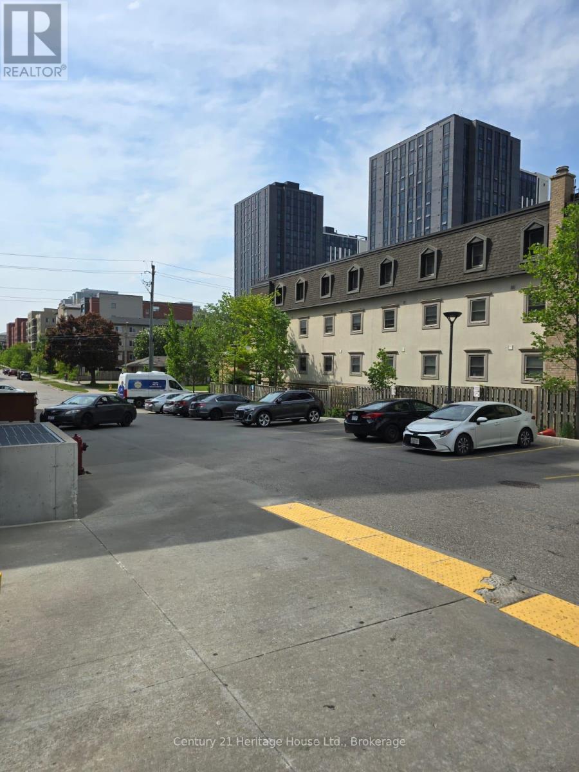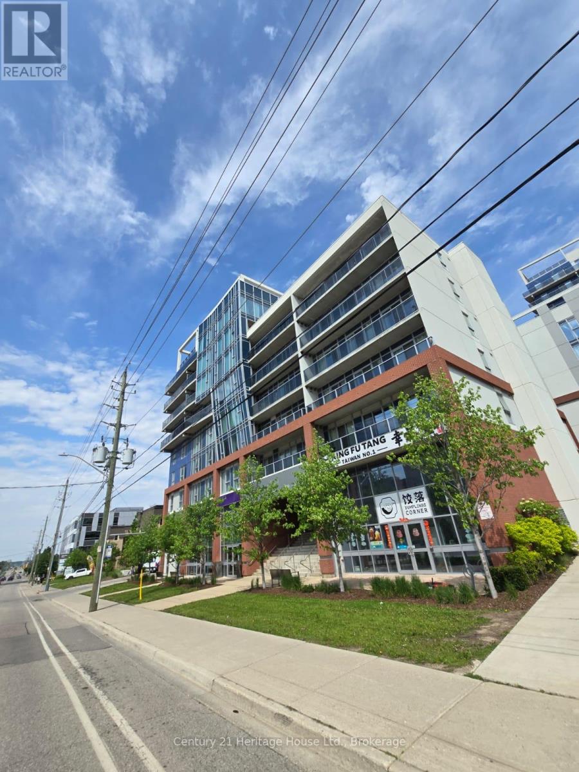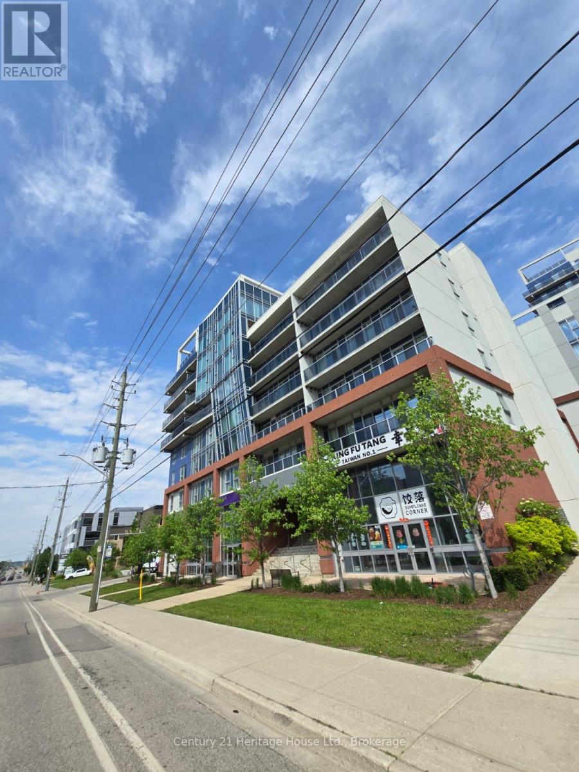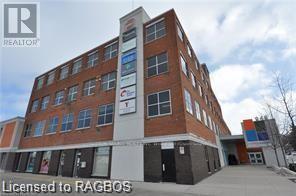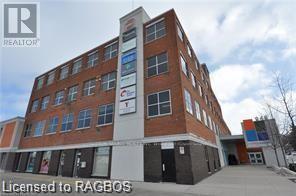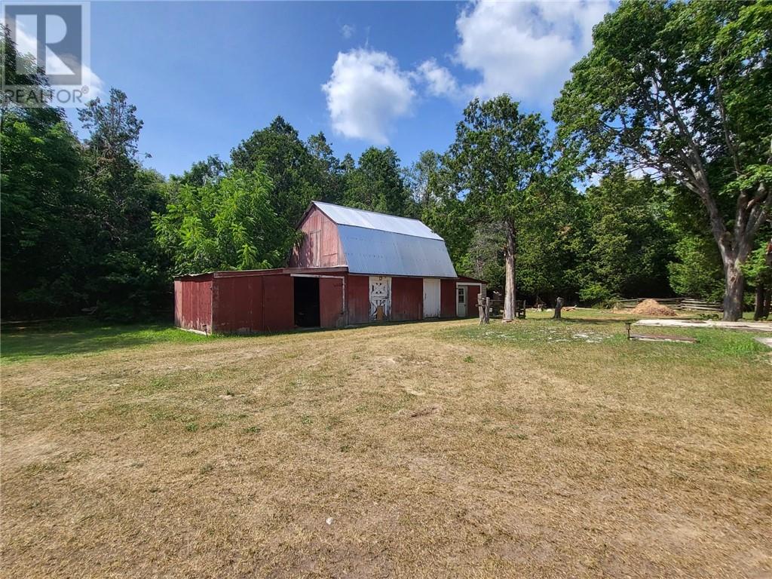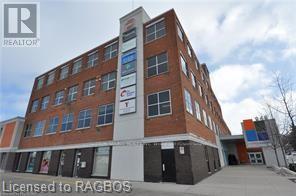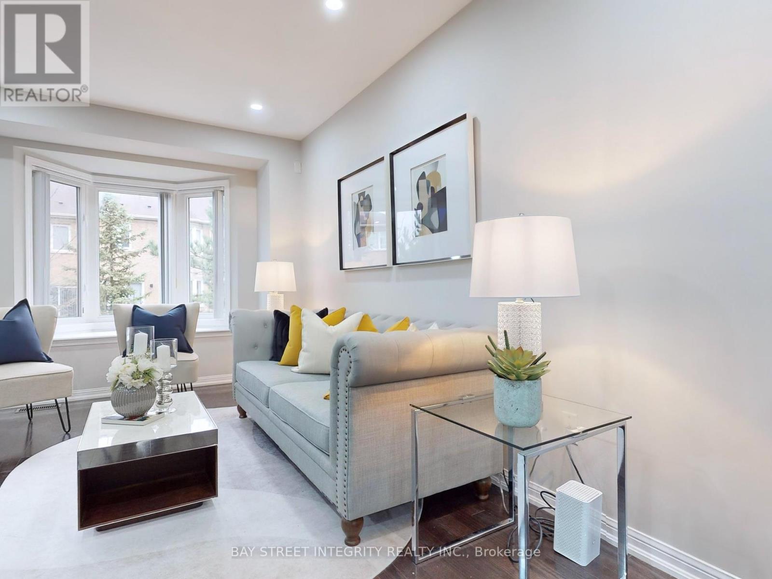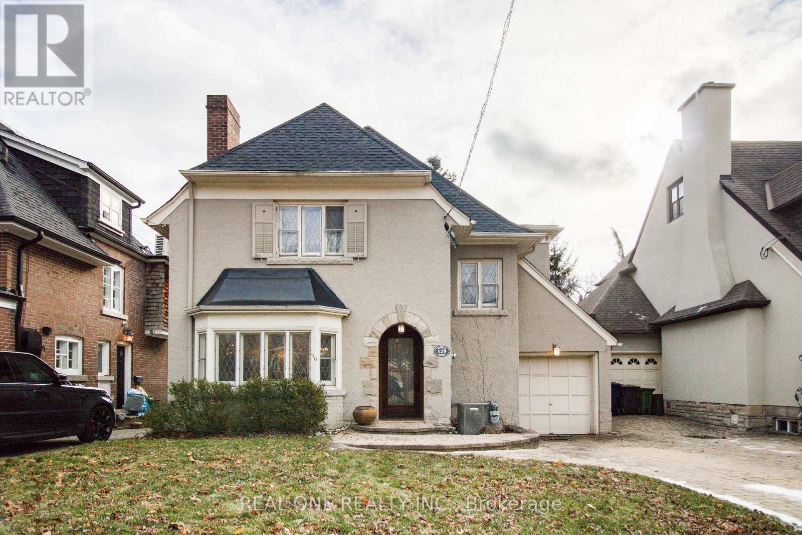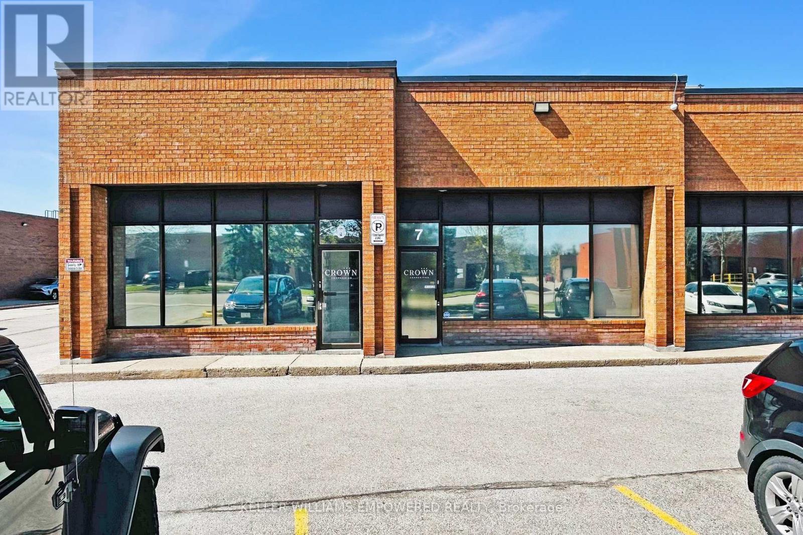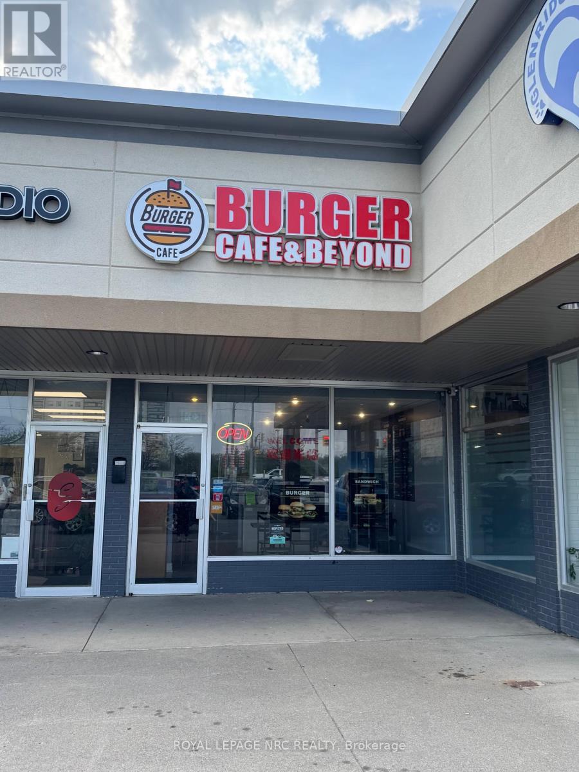612 - 365 Albert Street
Waterloo, Ontario
Unit 612 at The HUB offers 1,279 sq ft of prime commercial space available immediately in the heart of Waterloos University District, anchored by 600+ residential units above. Ideal for café, retail, medical, tech office, personal services, art gallery, library, museum, commercial school, financial services, nanobrewery, printing, restaurant, and pharmacy uses. Water and gas included in TMI, only electricity extra. Need more space? Combine with units 611, 613, 615, and/or 511. The HUB boasts high foot traffic, ample parking, and a vibrant commercial promenade steps from University of Waterloo and Wilfrid Laurier University. Perfect for high-visibility, high-traffic businesses ready to thrive. (id:50886)
Century 21 Heritage House Ltd.
613 - 365 Albert Street
Waterloo, Ontario
Unit 613 at The HUB offers 1,021 sq ft of prime commercial space available immediately in the heart of Waterloos University District, anchored by 600+ residential units above. Ideal for café, retail, medical, tech office, personal services, art gallery, library, museum, commercial school, financial services, nanobrewery, printing, restaurant, and pharmacy uses. Water and gas included in TMI, only electricity extra. Need more space? Combine with units 611, 612, 615, and/or 511. The HUB boasts high foot traffic, ample parking, and a vibrant commercial promenade steps from University of Waterloo and Wilfrid Laurier University. Perfect for high-visibility, high-traffic businesses ready to thrive. (id:50886)
Century 21 Heritage House Ltd.
615 - 365 Albert Street
Waterloo, Ontario
Unit 615 at The HUB offers 1,255 sq ft of prime commercial space available immediately in the heart of Waterloos University District, anchored by 600+ residential units above. Ideal for café, retail, medical, tech office, personal services, art gallery, library, museum, commercial school, financial services, nanobrewery, printing, restaurant, and pharmacy uses. Water and gas included in TMI, only electricity extra. Need more space? Combine with units 611, 612, 613, and/or 511. The HUB boasts high foot traffic, ample parking, and a vibrant commercial promenade steps from University of Waterloo and Wilfrid Laurier University. Perfect for high-visibility, high-traffic businesses ready to thrive. (id:50886)
Century 21 Heritage House Ltd.
226 - 945 3rd Avenue E
Owen Sound, Ontario
Currently reception area and 4 offices, 3 sink, 1 window 1 bathroom. includes all utilities, property taxes, HVAC and common area expenses. Fibre optics, 24/7 Access, Keyed Access only after hours- before 0730 and after 1700, Lots of parking, 24/7 surveillance cameras, Walking distance to banks, post office, restaurants, city hall, Mail delivery to your office door, Onsite Manager, Onsite maintenance, Doctors - (Ear, Nose and throat, Optometrist, Chiropodist), Hearing Tests, Dentist, Engineering Consultants, Grey Bruce Legal Clinic, Paralegal, Lawyer, Mortgage Brokers, Accountant-Independent, Accounting Firm - Baker Tilly, Community Service Network, M.P.A.C., Sleep Lab, Sleep Apnea equipment sales & service, Life Labs, Hospital side of the river. (id:50886)
Sutton-Sound Realty
215b - 945 3rd Avenue E
Owen Sound, Ontario
Currently reception area and 1office. includes all utilities, property taxes, HVAC and common area expenses. Fibre optics, 24/7 Access, Keyed Access only after hours- before 0730 and after 1700, Lots of parking, 24/7 surveillance cameras, Walking distance to banks, post office, restaurants, city hall, Mail delivery to your office door, Onsite Manager, Onsite maintenance, Doctors - (Ear, Nose and throat, Optometrist, Chiropodist), Hearing Tests, Dentist, Engineering Consultants, Grey Bruce Legal Clinic, Paralegal, Lawyer, Mortgage Brokers, Accountant-Independent, Accounting Firm - Baker Tilly, Community Service Network, M.P.A.C., Sleep Lab, Sleep Apnea equipment sales & service, Life Labs, Hospital side of the river. (id:50886)
Sutton-Sound Realty
404 Perivale Road W
Manitoulin Island, Ontario
Affordable Recreational Getaway or Future Dream Home Site! Discover the perfect blend of privacy, nature, and convenience just minutes from the public boat launch on stunning Lake Kagawong! This fully fenced property, secured with a gated entrance, offers endless possibilities—whether you're seeking a serene escape or planning your future build. Highlights include a spacious barn ideal for storing all your recreational gear and equipment, a detached garage perfect for hobbyists or DIY enthusiasts, and a brand-new drilled well ready for use. Hydro is available at the lot line—simply hook it up, or embrace an off-grid lifestyle like the current owner! Enjoy the peace and beauty of the outdoors without compromising your budget. Opportunities like this don’t last long—book your private viewing today! (id:50886)
RE/MAX Crown Realty (1989) Inc.
4c - 945 3rd Avenue E
Owen Sound, Ontario
Currently reception area and 2 offices.includes all utilities, property taxes, HVAC and common area expensesFibre optics, 24/7 Access, Keyed Access only after hours- before 0730 and after 1700, Lots of parking, 24/7 surveillance cameras, Walking distance to banks, post office, restaurants, city hall, Mail delivery to your office door, Onsite Manager, Onsite maintenance, Doctors - (Ear, Nose and throat, Optometrist, Chiropodist), Hearing Tests, Dentist, Engineering Consultants, Grey Bruce Legal Clinic, Paralegal, Lawyer, Mortgage Brokers, Accountant-Independent, Accounting Firm - Baker Tilly, Community Service Network, M.P.A.C., Sleep Lab, Sleep Apnea equipment sales & service, Life Labs, Hospital side of the river. (id:50886)
Sutton-Sound Realty
17 Winn Place
Aurora, Ontario
$$$ +++ Spent on renovation,Exceptional townhouse Built By Reputable Builder Daniels Corp.Perfect Starter Family Home! Upgraded Kitchen W/ Additional Pantry Space, Stone Countertops, Subway Tile Backsplash & A Breakfast Bar. Finished Bsmt W/ 4-Pc Bathroom. Master Bdrm W/4-Pc Ensuite & His/Her Walk-In Closets, Entrance From Garage To House. Well Cared For & Loved, Located in the heart of Aurora Within An Excellent School District (Rick Hansen Ps),Maintenance Fee Includes Water, Grass Cutting, Snow Removal And Lots Of Visitor Parking, Walking Distance To Restaurants, Supermarket,Schools,Shopping Plaza, , Cineplex, Shops, Public Transit.Close To 404. **EXTRAS** Water, Grass Cutting, Snow Removal is included in the Maintanence Fee. (id:50886)
Bay Street Integrity Realty Inc.
129 Imperial Street
Toronto, Ontario
Sought After in Mid-town neighborhood. Walking Distance to Excellent Public and Prestigious Private Schools,Parks,Shops,and Transit Plus LRT. New Roof (2024),New Air conditioner (2024),Designer gourmet kitchen, vaulted ceiling and fireplace in the master bedroom, heated limestone spa like ensuite with turkish steam bath & body jets. (id:50886)
Real One Realty Inc.
7 & 8 - 60 Marycroft Avenue
Vaughan, Ontario
200-Amp Service. 15'10" Clear Height. Large Warehouse With 5 Bright Office Spaces, Kitchenette Area, Boardroom, And Storage Room. Three 2-Piece Washrooms. Office Is Equipped With Air Conditioning. Warehouse Is Equipped With 2 Heaters, 1 Man Door. Close To 400 Series Highways. Office 1 (4.85M X 3.61M), Office 2 (3.63M X 3.35M), Office 3 (3.63M X 3.33M), Office 4 (3.66M X 2.49M), Office 5 (4.85M X 6.96M), Boardroom(3.66M X6.07M), Loft (6.12M X 7.72M). Tenant currently on net lease with $20.50 per square foot until Oct 1, 2025 and then $21.00 for remainder of term plus TMI. HVAC 2023. SIX parking spaces. (id:50886)
Keller Williams Empowered Realty
2 - 224 Glenridge Avenue
St. Catharines, Ontario
Turnkey Business for Sale Prime Location Near Brock University & SchoolsA rare opportunity to own a fully equipped, newly renovated business in a high-traffic, high-visibility area! Ideally located near Brock University, two high schools, and surrounded by multiple apartment buildings, this business enjoys steady walk-in traffic and a loyal customer base.Features:Turnkey operation ready to run from day one!Modern renovations throughout the space.Includes all essential equipment:Commercial range hood with new speed-adjustable motor (low maintenance, no belts to replace)Full set of cooking wares, tables, chairs, and other essentials.Equipment is only a few years old and in excellent condition.This is a well-established and successful business, operated with care and pride. The only reason for sale is the owner's need to relocate.Serious inquiries only. Contact now for more information or to schedule a viewing. (id:50886)
Royal LePage NRC Realty
105 - 27 Brucewood Road
Brampton, Ontario
beautifully maintained townhome in the heart of Sandalwood & Bramalea one of Bramptons most desirable neighborhoods! This 3-bedroom, 2-bathroom home is perfect for first-time buyers looking for a move-in-ready space in a fantastic location. Minutes from schools, parks, shopping centers, grocery stores, and transit, making everyday errands effortless. A functional layout with an open-concept living and dining area, perfect for entertaining.Located in a family-friendly community, this home offers easy access to highways, public transit, and Brampton Civic Hospital, making it ideal for professionals and young families. (id:50886)
Royal LePage Terra Realty

