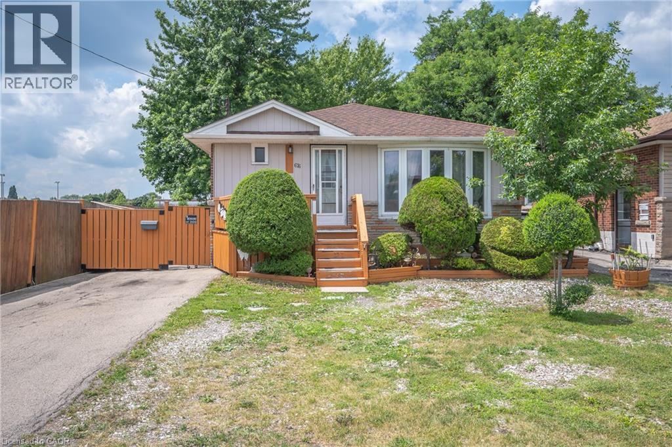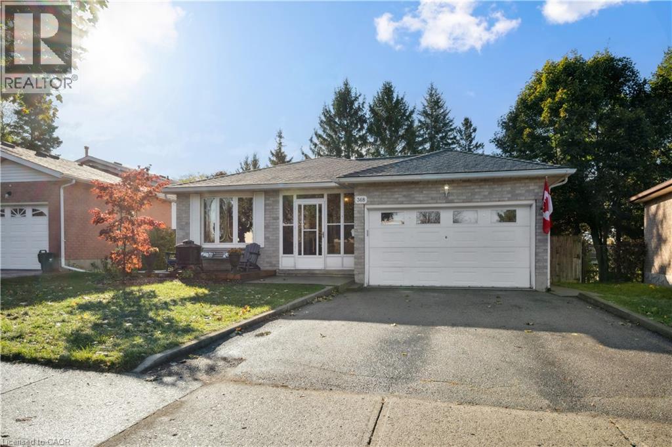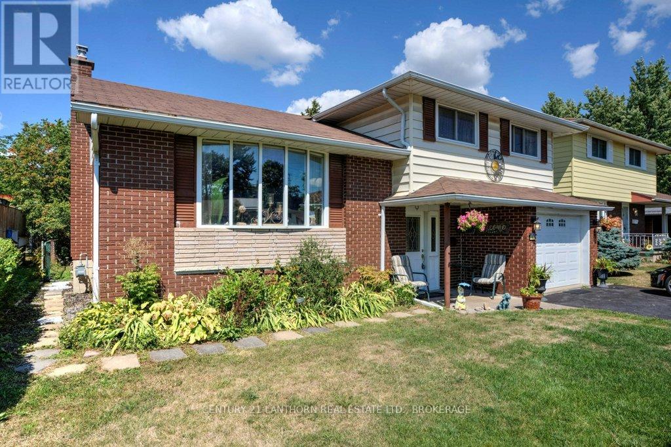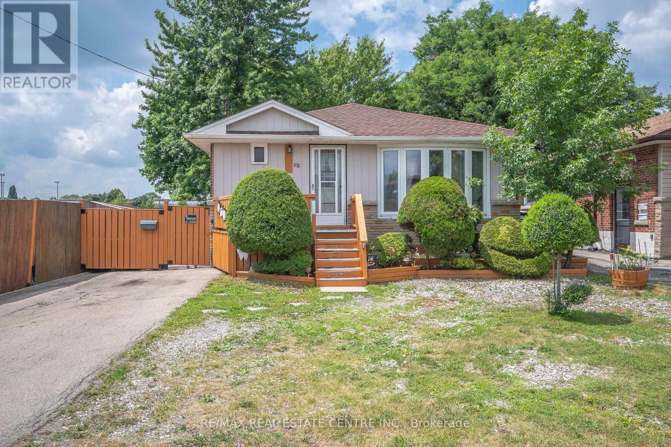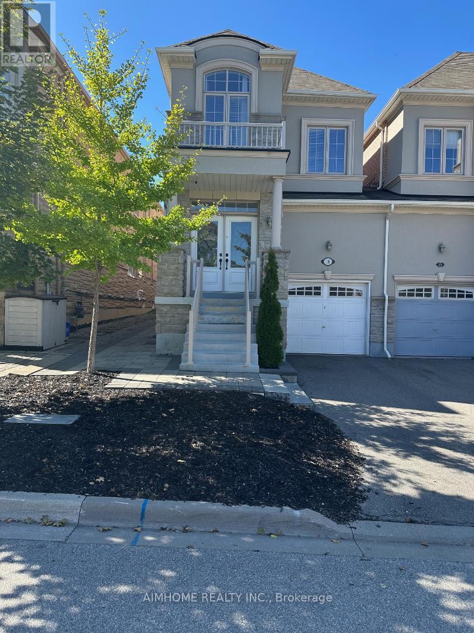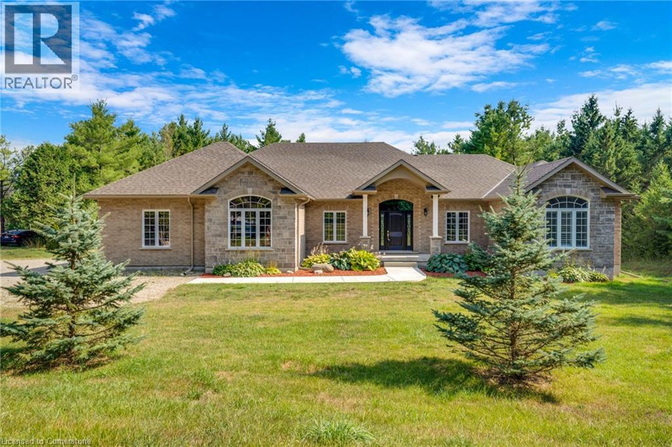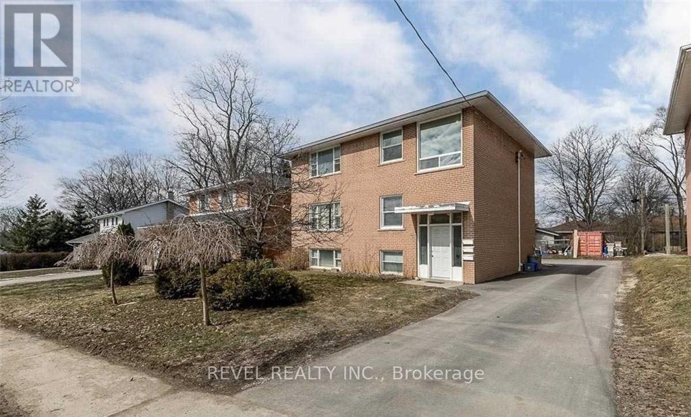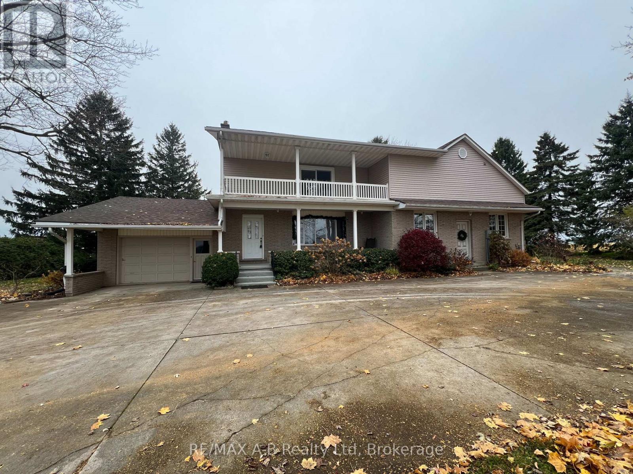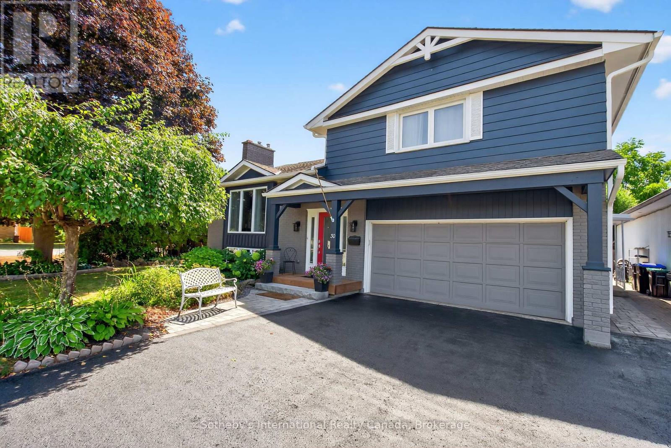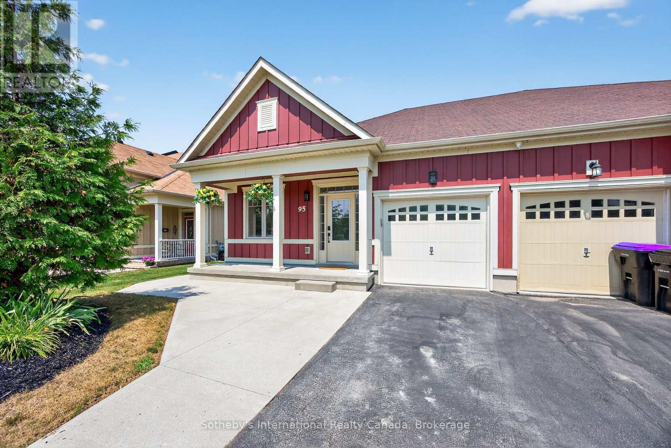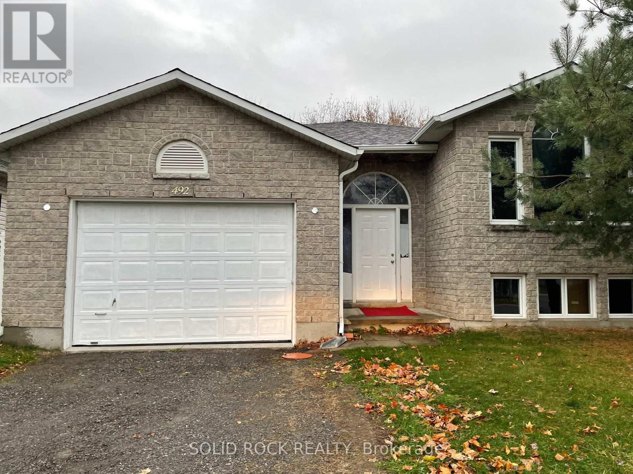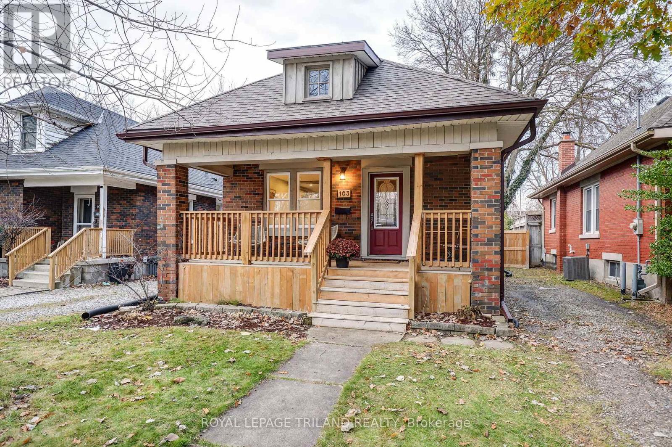676 Upper Wentworth Street
Hamilton, Ontario
Welcome to this charming bungalow, nestled on a spacious 160 ft deep corner lot. The fully fenced yard is perfect for summer barbecues, children's playtime, or creating your dream garden. There is also ample space to add a garden suite if desired. Step inside and you'll find a warm and inviting space with plenty of potential to make it your own. The basement includes a separate entrance, giving you the option of an extra room for guests. This lovely home is ready for your personal touch and new memories. Recent update: New Roof (2024). (id:50886)
RE/MAX Real Estate Centre Inc.
368 The Country Way
Kitchener, Ontario
Move right in. This beautifully maintained carpet free 3 bedroom-2 full bath backsplit offers updated kitchen and bathrooms, and a bright spacious family room with walk-out to fenced yard- perfect for family living and entertaining. Conveniently located close to schools, shopping and the expressway. (id:50886)
RE/MAX Twin City Realty Inc.
197 King Street
Greater Napanee, Ontario
Lovely side-split home on a mature lot in Napanee, within walking distance to parks and downtown shops. Beautifully updated and in move-in condition, this property features a tiled foyer with inside access from the garage, a spacious living room with bay windows, and an updated eat-in kitchen equipped with premium appliances. The main level includes a generously sized family room, while the lower level offers a finished rec room, a laundry area, and a newly renovated full bathroom with a Jacuzzi tub. Flooring throughout includes vinyl and hardwood. A patio door off the kitchen leads to a private deck with a gazebo and a fully fenced backyard ideal for entertaining or relaxing outdoors. Upstairs, you'll find three well-sized bedrooms with hardwood floors and an updated main bathroom. Additional highlights include spray foam insulation in the crawl space and a newly insulated floor for improved energy efficiency. A paved driveway and two spacious storage sheds complete this move-in-ready package. (id:50886)
Century 21 Lanthorn Real Estate Ltd.
676 Upper Wentworth Street
Hamilton, Ontario
Welcome to this charming bungalow, nestled on a spacious 160 ft deep corner lot. The fully fenced yard is perfect for summer barbecues, children's playtime, or creating your dream garden. There is also ample space to add a garden suite if desired. Step inside and you'll find a warm and inviting space with plenty of potential to make it your own. The basement includes a separate entrance, giving you the option of an extra room for guests. This lovely home is ready for your personal touch and new memories. Recent update: New Roof (2024). (id:50886)
RE/MAX Real Estate Centre Inc.
18 Bristlewood Crescent
Vaughan, Ontario
Luxurious Executive Masterpiece W/4Bdrm & 4Baths, A Proffes Finished Bsmnt, Stunning Gourmet Kit W/Quartz Counters Tops, Stone Glass B/S,Centre Island,Brkfst Bar,Pot Doors,B/I Ss Appliances, Upgrd Faucets,Undermount Sink,& Pantry,Luxurious Hrdwd Flr Thru-Out,Smooth Ceiling,9Ft Ceiling On Main &2nd Flr, Custom Built Cabinet In Dining,Upgrd Mbr Ensuite,Dble Sinks,Frameless Shower Door,Closet Organizer,Prof Painted,No Details Spared!Stunning Decor!Spotless Home! garage enterance door. Area Features: Schools: Walking distance to top schools like St. Elizabeth Catholic High School, Thornhill Secondary, and Brock Public School. Community Centers:, Jafri Community Centre, and Thornhill Community Centre. Parks & Recreation: Nearby Concord Park, Earl Bales Park, and The Promenade Green Park for outdoor activities . Located in a family-friendly neighborhood with excellent schools, parks, and amenities, this is the perfect home for families or professionals. only garage wall is linked. pictures are not professional you must see it in person .Furnitures are negotiable. (id:50886)
Aimhome Realty Inc.
6845 Wellington Road 34
Puslinch, Ontario
Welcome to 6845 Wellington Road 34 in Puslinch. Set Well off the road on 8.89 acres providing lots of privacy. With an impressive back drop of Forest with walking trails and wildlife. This beautiful Walkout Bungalow was custom built in 2019. Featuring on the main level 2 Beds, 2 Bath, with engineered hand scraped hardwood floors and ceramic tile. Main Floor Laundry, Large Open Concept Kitchen with Granite countertops and Walk in Pantry, lots of cupboards and bank drawers, Dining area with patio door access to the large stunning covered deck. Large Family room with 2 way linear gas fireplace, large windows throughout the house provide stunning views of the property and bring in lots of natural light! Large Master Bedroom with walk in closet, 4 piece bath Master Bathroom with heated floors, stand alone tub and large walk in shower. Large Double Garage with new paint and checker plate border. The lower level walk out basement with 9' ceilings is unfinished with a cover deck. It is insulated and ready for your own design concept. There is an impressive 30 x 60 x 20 Shop with 12' ceilings, providing a multitude of uses! This is a well sought off area to reside in with access to Cambridge, Guelph and surrounding areas, close proximity to the 401, the Little Trac walking trail is just down the road. Don't delay this is a must see property. (id:50886)
RE/MAX Twin City Realty Inc.
3 - 78 Queen Street
Barrie, Ontario
Welcome to this beautifully updated and exceptionally spacious 3-bedroom apartment located in one of Barrie's most convenient and established neighbourhoods just minutes from Royal Victoria Regional Health Centre (RVH), Georgian College, and Barrie's vibrant downtown waterfront. Enjoy the perfect blend of comfort, style, and location, surrounded by parks, schools, public transit, and shopping options right at your doorstep. This bright and inviting home has been thoughtfully renovated with modern finishes throughout, featuring a stylish kitchen with stainless steel appliances (fridge, stove, and dishwasher), updated bathroom, and refinished flooring with no carpet anywhere. Large windows fill the space with natural light, and the open layout offers plenty of room for entertaining or quiet relaxation. Shared laundry located on the lower level, and parking included. Heat and water are included; hydro extra. The home is pet-friendly and offers a great backyard area for outdoor enjoyment. Whether you're a professional, student, or family seeking a clean, spacious home in a well-kept neighbourhood, this apartment delivers exceptional value and convenience. Freshly painted unit with a newly renovated bathroom! (id:50886)
Revel Realty Inc.
3498 Rd 109 Road
Perth East, Ontario
Welcome to 3498 Road 109 Tavistock; a lovely family home that offers quiet country living with convenient city access. Located on a private .61 acre country property surrounded by farm land, it is a short drive to Stratford or Tavistock. As a former schoolhouse with an addition, this property is unique. This well laid-out two storey, 4 or 5 bedroom home, offers a spacious eat-in kitchen with sliding doors to a side yard flagstone patio and fire pit area. A dining room, living room with gas fireplace, family room, laundry room, office/bedroom and bathroom complete the main floor. A 2023 upgraded geothermal heating/cooling system includes 200 amp hydro service, a new electrical panel, a 20 kw standalone generator and hot water assist to a new water tank. The oversized single garage and garden shed provide storage areas, and the U-shaped driveway allows easy access and plenty of parking. With mature trees and gardens, this 162 x 165 foot lot is a peaceful retreat waiting for you to explore. (id:50886)
RE/MAX A-B Realty Ltd
30 Bryan Drive
Collingwood, Ontario
This beautiful 3+1 bedroom family home is ideally located in the sought-after Lockhart subdivision - just steps from local schools, scenic trails, and a short stroll to downtown Collingwood.Set on a spacious 70' x 120' lot, the property offers an incredible outdoor living space featuring a 14' x 21' saltwater pool, relaxing hot tub, full outdoor kitchen, and a dining pergola - perfect for entertaining family and friends.Inside, the main level features an open-concept layout with vaulted ceilings and a freshly repainted kitchen (2025) complete with breakfast island and direct access to the backyard. The lower level includes a welcoming family room with doors to back yard and access to a powder room and convenient walk-out access to the yard and double car garage - an ideal setup for a home office or guest suite. Both these levels feature engineered wood flooring refinished with a stylish gray wash finish.The basement offers additional living space with a rec room featuring a cozy gas fireplace, bedroom, full bathroom, and laundry area.Upstairs, the primary suite includes an updated 4-piece bathroom, while two guest bedrooms share an updated 3-piece bath (roughed-in for laundry). This level and the staircase were recarpeted in 2019.Recent updates include a new furnace and A/C (2015), pool heater (approx. 2019), and fresh paint throughout (Spring 2025). (id:50886)
Sotheby's International Realty Canada
95 Wally Drive
Wasaga Beach, Ontario
Beautifully finished freehold semi-detached home in Wasaga Beach offering 2 bedrooms and 2 bathrooms and attached garage! Neutrally painted throughout with 9' ceilings and a spacious kitchen featuring an abundance of cabinetry, a quartz breakfast bar, tiled backsplash, stainless steel appliances and doors leading to a private fenced yard with patio area and shed. The living area features a gas f/p and lots of natural light. The primary suite has 11' vaulted ceilings, an ensuite with shower and walk in closet and the guest bedroom is a great size and has access to a full bathroom. Attached single car garage with inside entry and driveway parking for 2 cars. Hot water is on demand! Located minutes from the beach, shops, restuarants and community centre. Ideal empty nester/retirees home or a weekend getaway for the family and no condo fees!! (id:50886)
Sotheby's International Realty Canada
492 Boxwood Street S
Kingston, Ontario
It Does not get any Better. Front of House over Looks Large Park/Play ground. There is No House on Opposite side of street. Easy walk to Amenities and city Bus. Attractive, spotless, and freshly Redecorated Stone Face Raised Bungalow on safe and Quiet West End street. New high quality laminate flooring with Marble Like Flooring in Foyer, Kitchen & Baths. All Main Floor rooms professionally repainted in last 3 months. Roof redone in Summer of 2025. New High Efficiency Gas Furnace installed b September if this year. Refinished Rear Sun Desk in private and cozy. Unfinished insulated bright and clean basement has plumbing roughed in for a Third Bathroom. Washer Dryer, Laundry Tub in Basement. Sum pump is ready & able, but has never been requested to run. Open House Each Sunday 1:30 PM to 3:30PM until Sold. (id:50886)
Solid Rock Realty
103 Springbank Drive
London South, Ontario
Welcome to 103 Springbank Drive-a beautifully updated 2-bedroom, 1-bath home set in a friendly, walkable neighbourhood directly across from the scenic Coves Trails. Perfect for first-time buyers, downsizers, or anyone seeking comfort and convenience. Step inside to a bright, open living space featuring new flooring, a fully renovated kitchen, and an updated bathroom (2025) with a fresh, modern feel. The spacious front porch, refreshed in 2024, is ideal for morning coffee or evening unwinding. Energy efficiency has been improved with air sealing and attic insulation completed in 2019, and the A/C (2020) keeps the home comfortable year-round. Outside, enjoy a private yard with room to relax, garden, or entertain. With walking trails, parks, schools, and everyday amenities just steps away, this location delivers both convenience and community. Move-in ready and tastefully updated, 103 Springbank Drive is a fantastic opportunity to own a turn-key home in one of London's most welcoming areas. Don't miss it! (id:50886)
Royal LePage Triland Realty

